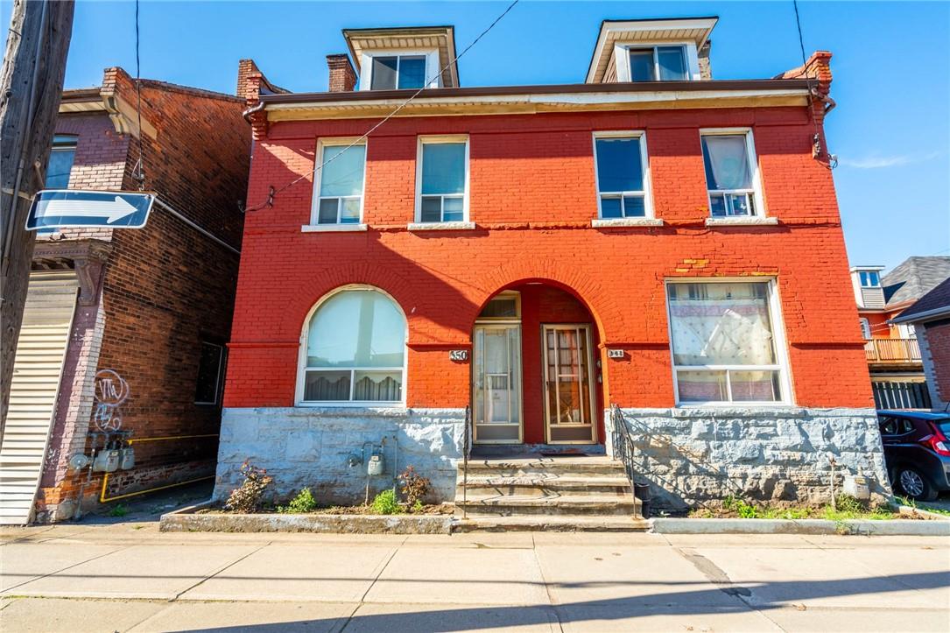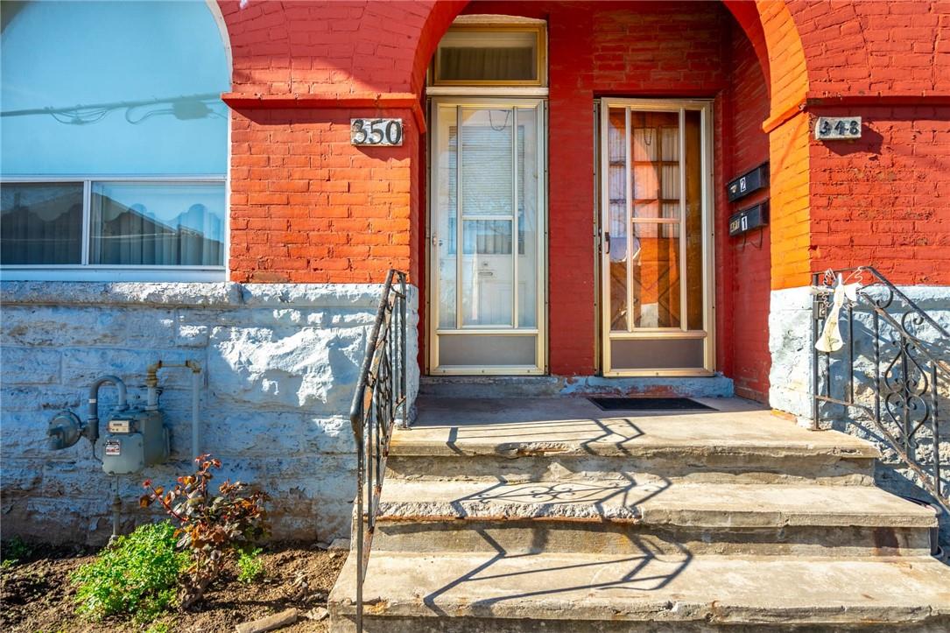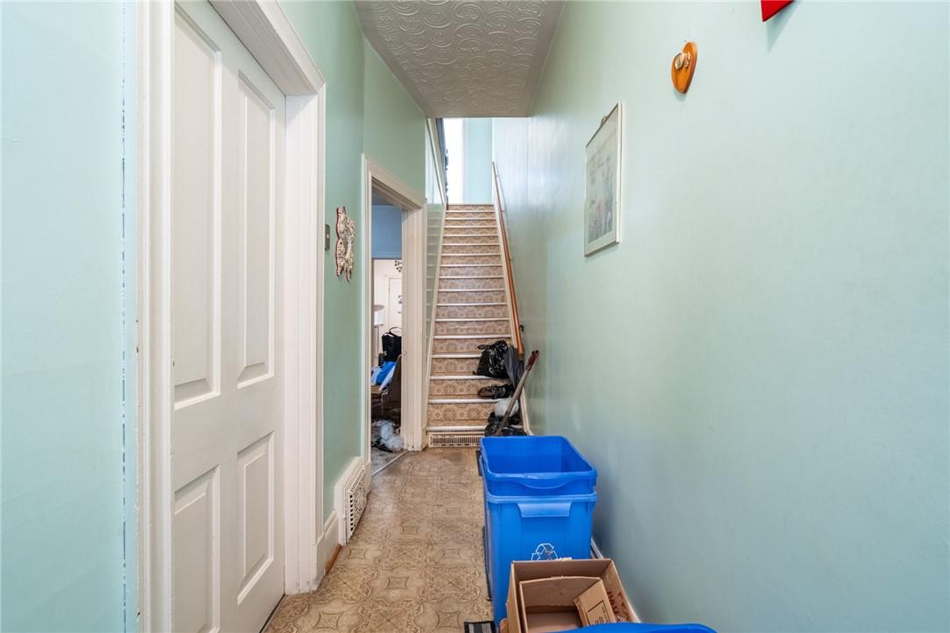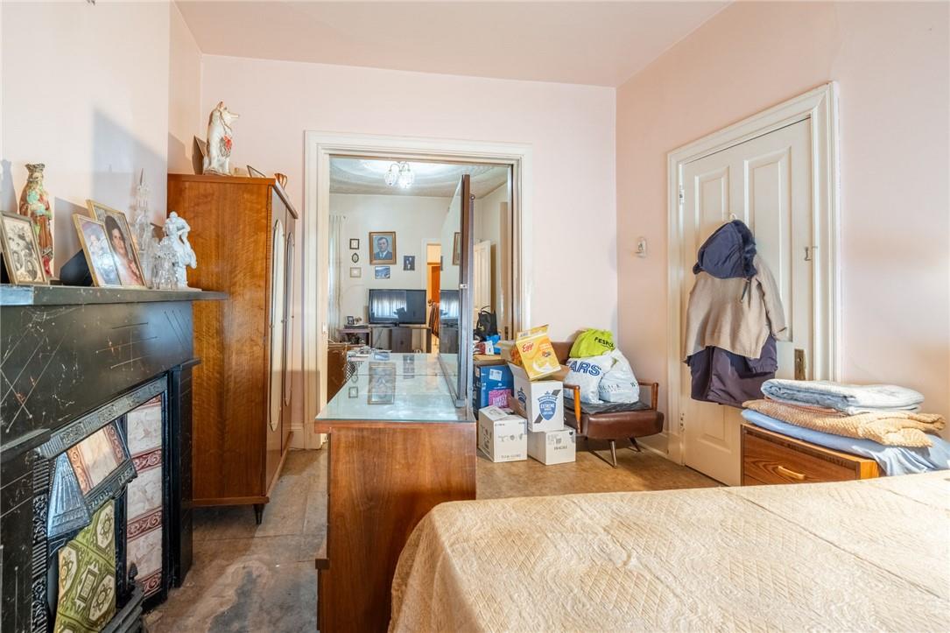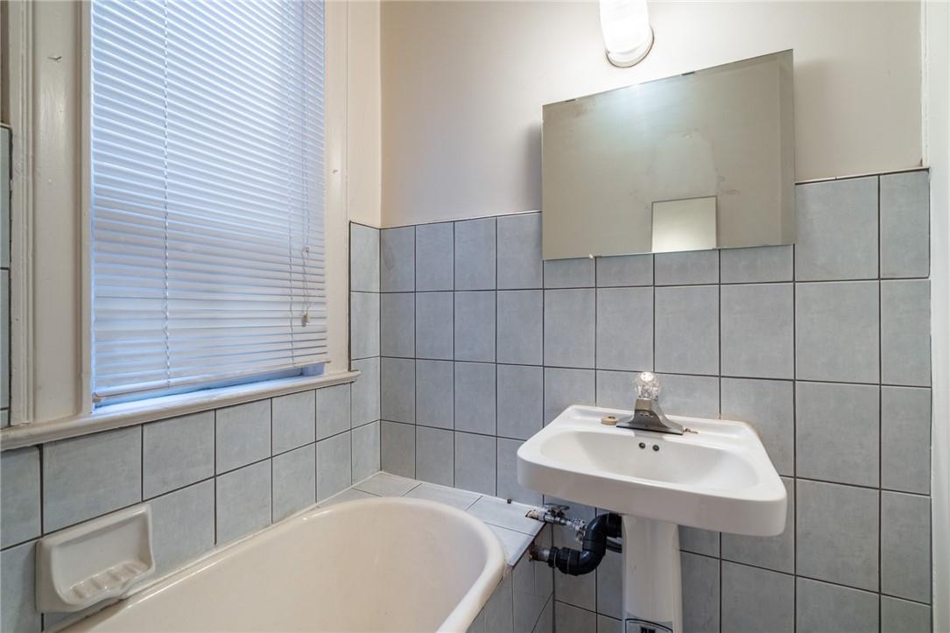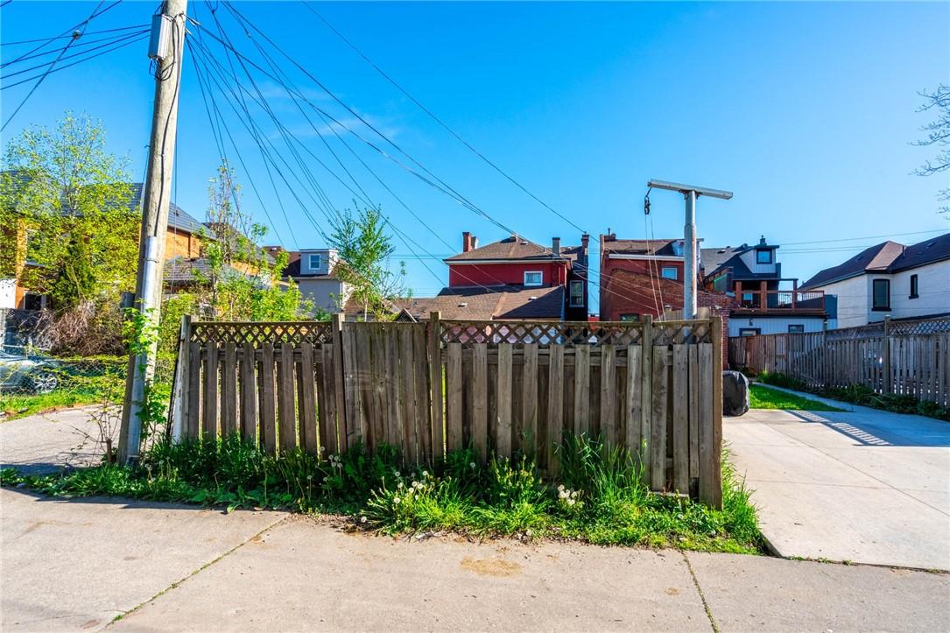5 Bedroom
2 Bathroom
1375 sqft
2 Level
Central Air Conditioning
Forced Air
$299,900
Welcome to this charming and full-of-potential brick home! Nestled in a prime location near trendy James Street, Hamilton General Hospital, and a vibrant recreation center, this property offers both convenience and lifestyle. This solidly built brick home boasts a timeless appeal, with the opportunity for you to add your final touches to restore it to its original glory or transform it into your dream modern oasis. Whether you envision preserving its classic character or infusing it with contemporary design elements, the possibilities are endless. Outside, you'll find a generous yard, perfect for outdoor entertaining, gardening, or simply relaxing in the sunshine. With its desirable location and boundless potential, this property presents an exciting opportunity to create the home you've always envisioned. This is perfect for a starter home or investor looking to turn this into their new multifamily/flip. Schedule a viewing today and start imagining the possibilities! (id:56248)
Property Details
|
MLS® Number
|
H4201088 |
|
Property Type
|
Single Family |
|
Neigbourhood
|
Beasley |
|
EquipmentType
|
None |
|
RentalEquipmentType
|
None |
Building
|
BathroomTotal
|
2 |
|
BedroomsAboveGround
|
5 |
|
BedroomsTotal
|
5 |
|
ArchitecturalStyle
|
2 Level |
|
BasementDevelopment
|
Unfinished |
|
BasementType
|
Full (unfinished) |
|
ConstructionStyleAttachment
|
Semi-detached |
|
CoolingType
|
Central Air Conditioning |
|
ExteriorFinish
|
Brick |
|
FoundationType
|
Block |
|
HeatingFuel
|
Natural Gas |
|
HeatingType
|
Forced Air |
|
StoriesTotal
|
2 |
|
SizeExterior
|
1375 Sqft |
|
SizeInterior
|
1375 Sqft |
|
Type
|
House |
|
UtilityWater
|
Municipal Water |
Parking
Land
|
Acreage
|
No |
|
Sewer
|
Municipal Sewage System |
|
SizeDepth
|
130 Ft |
|
SizeFrontage
|
19 Ft |
|
SizeIrregular
|
19.5 X 130 |
|
SizeTotalText
|
19.5 X 130|under 1/2 Acre |
|
ZoningDescription
|
D, H |
Rooms
| Level |
Type |
Length |
Width |
Dimensions |
|
Second Level |
Kitchen |
|
|
11' 2'' x 9' 7'' |
|
Second Level |
3pc Bathroom |
|
|
Measurements not available |
|
Second Level |
Bedroom |
|
|
9' 9'' x 12' 9'' |
|
Second Level |
Bedroom |
|
|
8' 1'' x 12' 10'' |
|
Second Level |
Bedroom |
|
|
7' 5'' x 9' 9'' |
|
Basement |
Storage |
|
|
10' 8'' x 11' 7'' |
|
Basement |
3pc Bathroom |
|
|
Measurements not available |
|
Ground Level |
Primary Bedroom |
|
|
11' '' x 13' 5'' |
|
Ground Level |
Living Room |
|
|
12' 4'' x 14' 2'' |
|
Ground Level |
Bedroom |
|
|
11' 2'' x 11' 7'' |
|
Ground Level |
Eat In Kitchen |
|
|
11' 2'' x 16' 3'' |
https://www.realtor.ca/real-estate/27215340/350-cannon-street-e-hamilton

