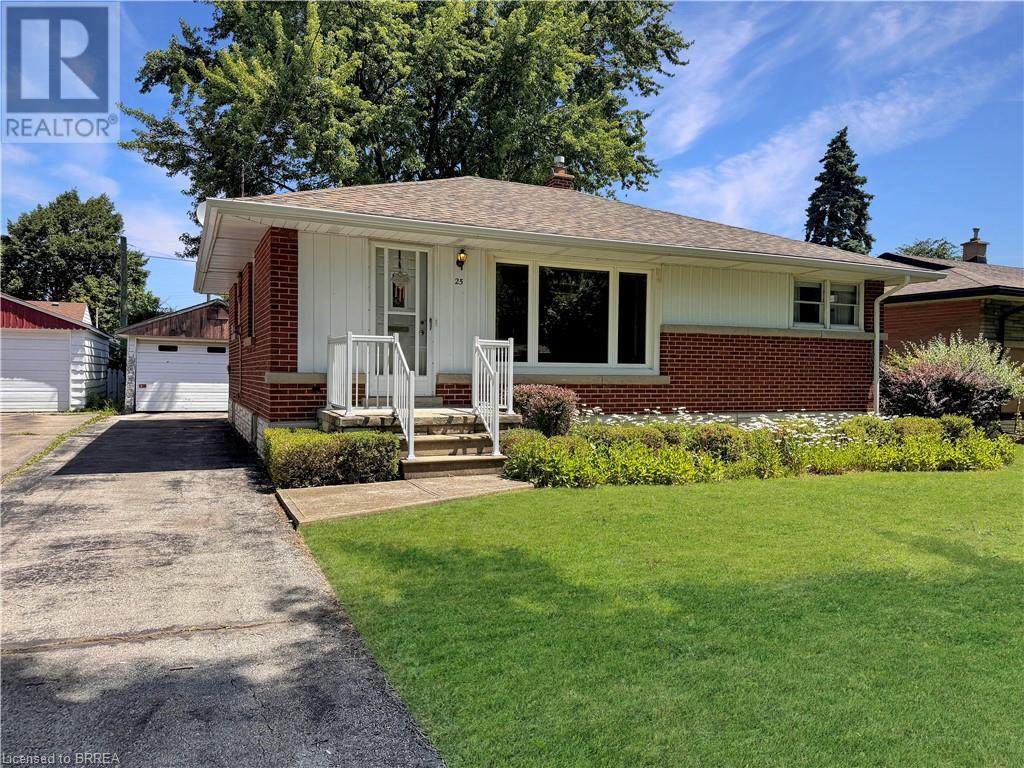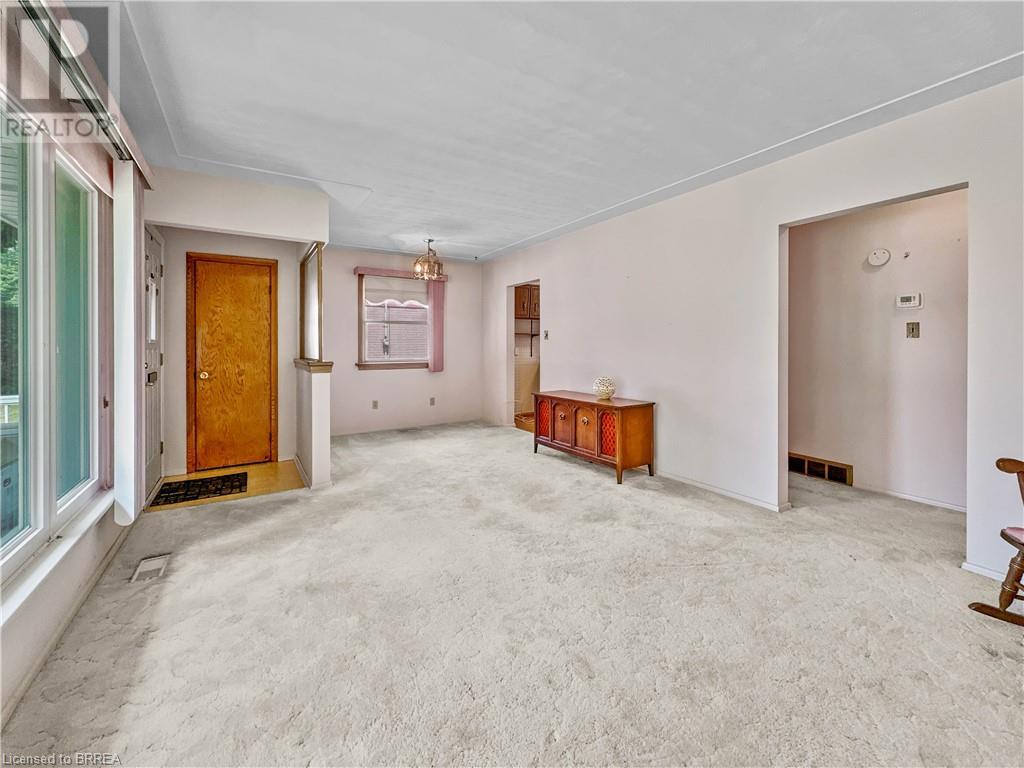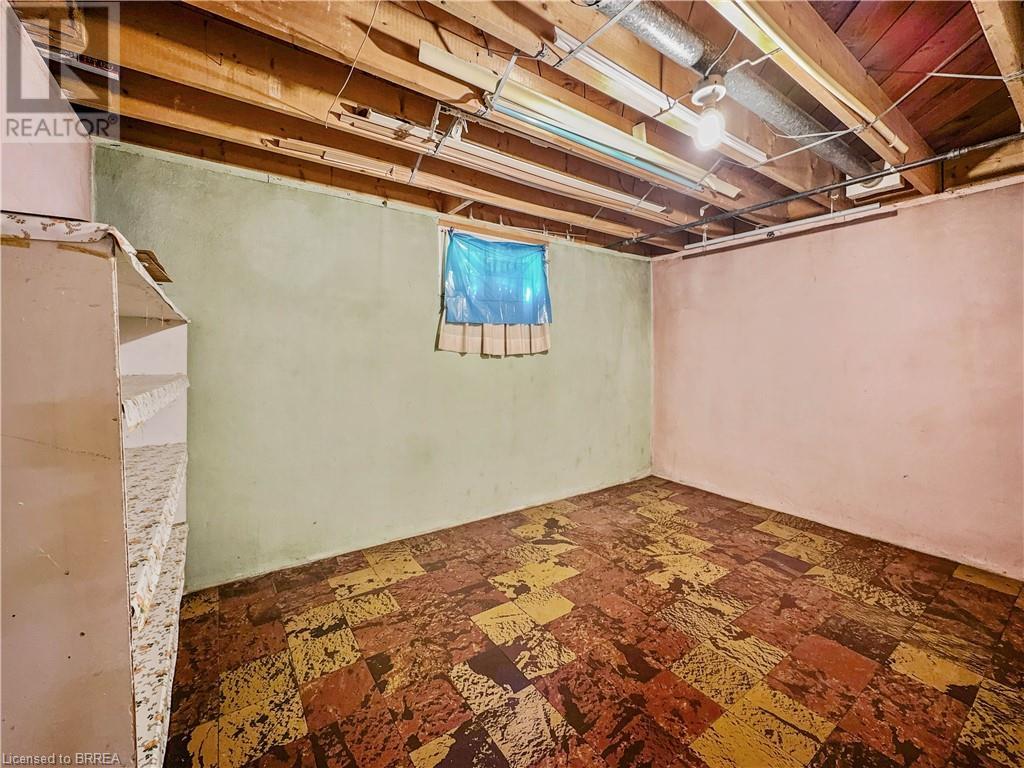4 Bedroom
2 Bathroom
1010 sqft
Bungalow
Central Air Conditioning
Forced Air
$675,000
With one family owner for the past 69 years, this home has been lovingly maintained and is now ready for you to put your personal touch on it. Nestled in a great neighborhood, this house boasts a solid foundation and a lot of potentials to make it your own. On the main level, you'll find a spacious living area, ideal for family gatherings and entertaining guests. It features three cozy bedrooms and a well-maintained bathroom. One of the hidden gems of this home is the solid hardwood flooring under the carpets, just waiting to be revealed. The basement offers even more space with a large rec room, perfect for a playroom or family hangout. Additionally, there's a second full bathroom, a versatile bonus room, and plenty of storage space. Step outside to a fenced-in yard, providing a safe space for kids and pets to play. The detached garage offers extra storage or parking, a convenient feature for busy families. Recent updates include a newer furnace, AC, and roof, all completed within the last five years, ensuring peace of mind for years to come. Don't miss out on this opportunity to own a home with good bones and endless possibilities. Make it yours today! (id:56248)
Property Details
|
MLS® Number
|
40624799 |
|
Property Type
|
Single Family |
|
Neigbourhood
|
Hampton Heights |
|
AmenitiesNearBy
|
Playground, Public Transit, Schools, Shopping |
|
CommunityFeatures
|
Quiet Area, Community Centre |
|
EquipmentType
|
Water Heater |
|
ParkingSpaceTotal
|
4 |
|
RentalEquipmentType
|
Water Heater |
Building
|
BathroomTotal
|
2 |
|
BedroomsAboveGround
|
3 |
|
BedroomsBelowGround
|
1 |
|
BedroomsTotal
|
4 |
|
Appliances
|
Refrigerator |
|
ArchitecturalStyle
|
Bungalow |
|
BasementDevelopment
|
Partially Finished |
|
BasementType
|
Full (partially Finished) |
|
ConstructionStyleAttachment
|
Detached |
|
CoolingType
|
Central Air Conditioning |
|
ExteriorFinish
|
Aluminum Siding, Brick |
|
FoundationType
|
Poured Concrete |
|
HeatingFuel
|
Natural Gas |
|
HeatingType
|
Forced Air |
|
StoriesTotal
|
1 |
|
SizeInterior
|
1010 Sqft |
|
Type
|
House |
|
UtilityWater
|
Municipal Water |
Parking
Land
|
Acreage
|
No |
|
LandAmenities
|
Playground, Public Transit, Schools, Shopping |
|
Sewer
|
Municipal Sewage System |
|
SizeDepth
|
100 Ft |
|
SizeFrontage
|
50 Ft |
|
SizeTotalText
|
Under 1/2 Acre |
|
ZoningDescription
|
C |
Rooms
| Level |
Type |
Length |
Width |
Dimensions |
|
Basement |
Bedroom |
|
|
12'9'' x 8'10'' |
|
Basement |
3pc Bathroom |
|
|
Measurements not available |
|
Basement |
Bonus Room |
|
|
12'10'' x 8'1'' |
|
Basement |
Recreation Room |
|
|
25'0'' x 12'2'' |
|
Main Level |
4pc Bathroom |
|
|
Measurements not available |
|
Main Level |
Bedroom |
|
|
8'11'' x 8'11'' |
|
Main Level |
Primary Bedroom |
|
|
12'11'' x 9'11'' |
|
Main Level |
Bedroom |
|
|
9'10'' x 8'9'' |
|
Main Level |
Kitchen |
|
|
13'3'' x 7'9'' |
|
Main Level |
Living Room |
|
|
21'0'' x 12'3'' |
https://www.realtor.ca/real-estate/27214303/25-grandfield-street-hamilton





































