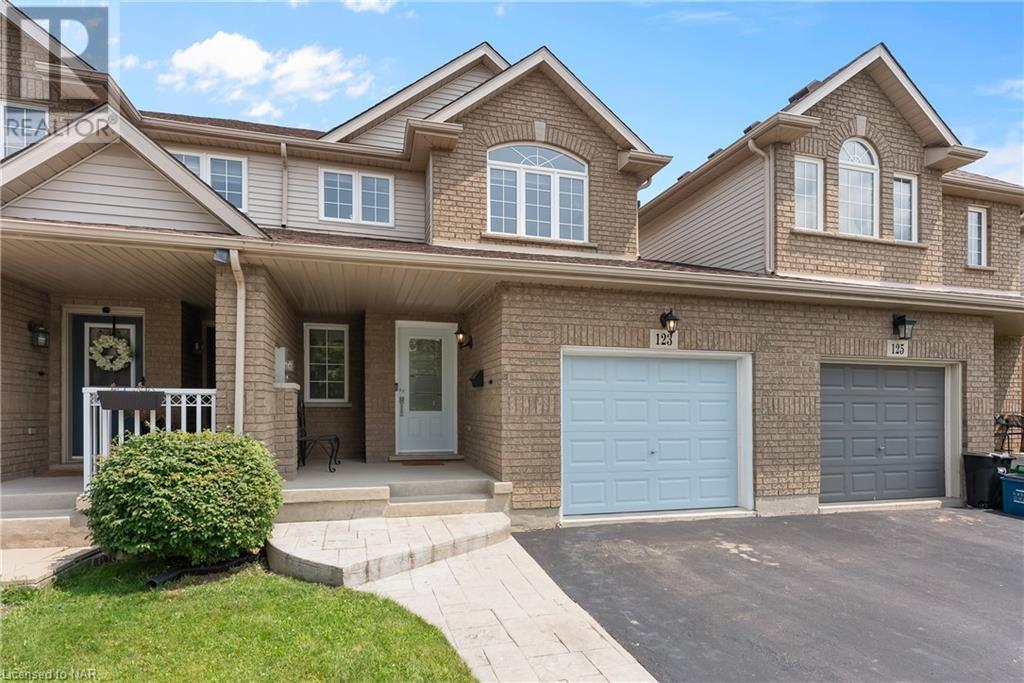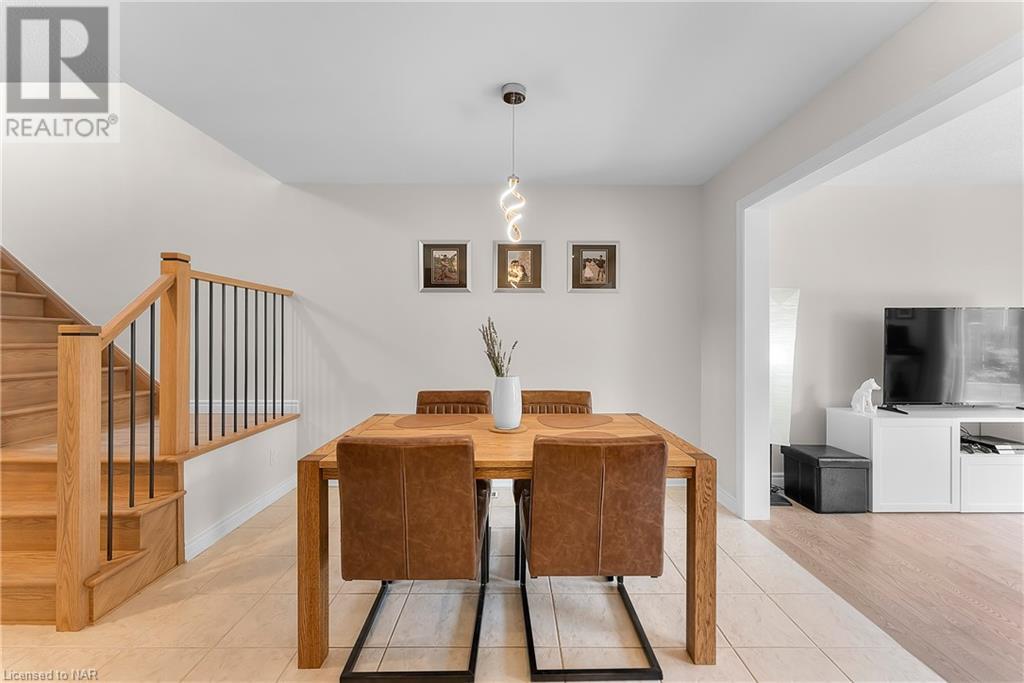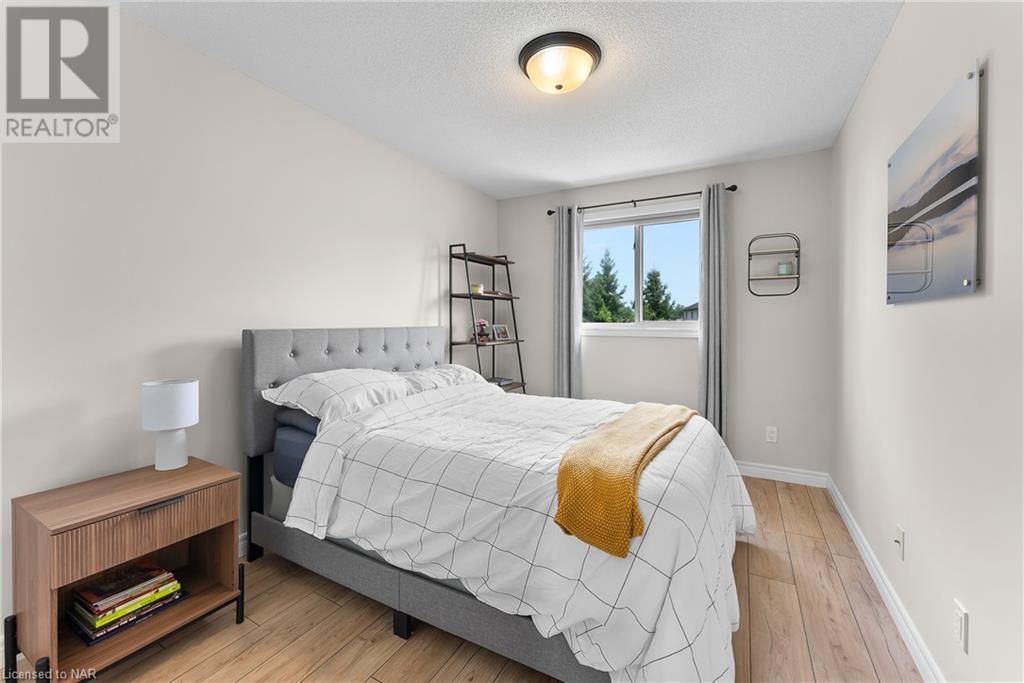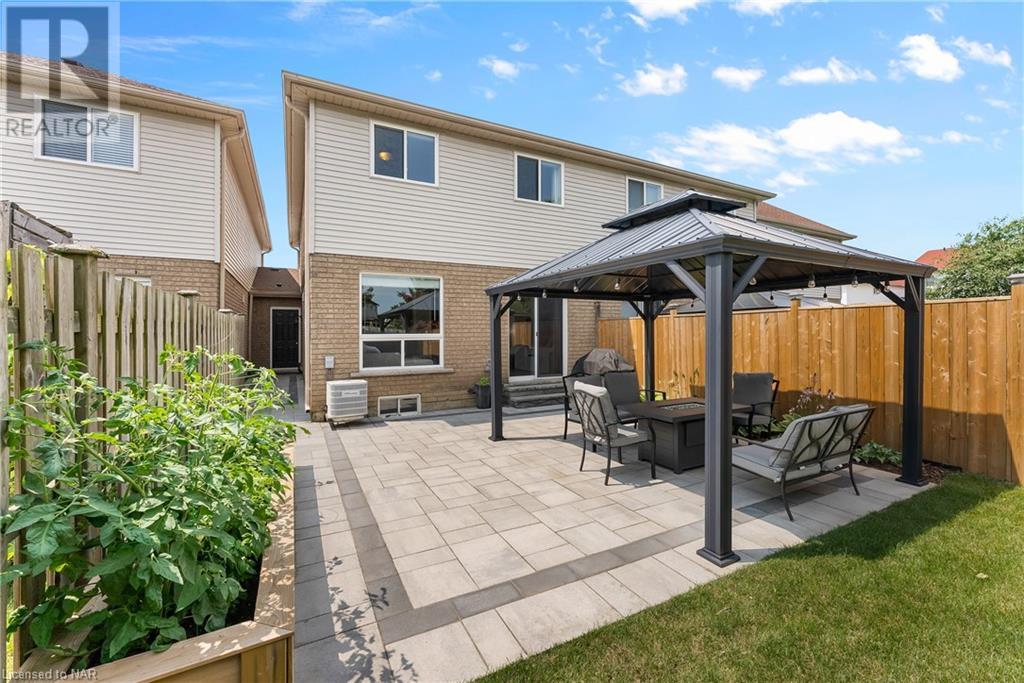3 Bedroom
2 Bathroom
1453 sqft
2 Level
Central Air Conditioning
Forced Air
$2,500 Monthly
This move-in ready freehold townhouse features 3 bedrooms and 2 bathrooms, perfect for growing families who love to entertain. The primary bedroom boasts a vaulted ceiling and a spacious walk-in closet. The open concept design includes a living room with patio doors leading to a deck and a fully fenced yard with a gazebo. There's convenient access from the foyer to a large single garage. The home also offers a spacious floor plan, a full basement, and a covered front porch. This townhouse combines comfort and practicality, making it an ideal home. Rent is plus utilities & water heater. Please Provide The Following With All Offers: Credit Report, Employment Verification, Rental Application, ID and contact info for tenants, references (id:56248)
Property Details
|
MLS® Number
|
40623856 |
|
Property Type
|
Single Family |
|
AmenitiesNearBy
|
Playground, Public Transit, Schools |
|
CommunityFeatures
|
School Bus |
|
EquipmentType
|
Water Heater |
|
Features
|
Paved Driveway, Gazebo |
|
ParkingSpaceTotal
|
3 |
|
RentalEquipmentType
|
Water Heater |
|
Structure
|
Porch |
Building
|
BathroomTotal
|
2 |
|
BedroomsAboveGround
|
3 |
|
BedroomsTotal
|
3 |
|
Appliances
|
Central Vacuum, Dishwasher, Dryer, Refrigerator, Stove, Washer, Hood Fan, Window Coverings, Garage Door Opener |
|
ArchitecturalStyle
|
2 Level |
|
BasementDevelopment
|
Unfinished |
|
BasementType
|
Full (unfinished) |
|
ConstructedDate
|
2003 |
|
ConstructionStyleAttachment
|
Attached |
|
CoolingType
|
Central Air Conditioning |
|
ExteriorFinish
|
Brick, Vinyl Siding |
|
FireProtection
|
Smoke Detectors |
|
FoundationType
|
Poured Concrete |
|
HalfBathTotal
|
1 |
|
HeatingFuel
|
Natural Gas |
|
HeatingType
|
Forced Air |
|
StoriesTotal
|
2 |
|
SizeInterior
|
1453 Sqft |
|
Type
|
Row / Townhouse |
|
UtilityWater
|
Municipal Water |
Parking
Land
|
Acreage
|
No |
|
FenceType
|
Fence |
|
LandAmenities
|
Playground, Public Transit, Schools |
|
Sewer
|
Municipal Sewage System |
|
SizeDepth
|
113 Ft |
|
SizeFrontage
|
29 Ft |
|
SizeTotalText
|
Under 1/2 Acre |
|
ZoningDescription
|
R1 |
Rooms
| Level |
Type |
Length |
Width |
Dimensions |
|
Second Level |
4pc Bathroom |
|
|
Measurements not available |
|
Second Level |
Loft |
|
|
9'8'' x 6'9'' |
|
Second Level |
Bedroom |
|
|
12'0'' x 9'0'' |
|
Second Level |
Bedroom |
|
|
12'0'' x 9'1'' |
|
Second Level |
Primary Bedroom |
|
|
14'9'' x 10'9'' |
|
Main Level |
Eat In Kitchen |
|
|
18'0'' x 9'4'' |
|
Main Level |
2pc Bathroom |
|
|
Measurements not available |
|
Main Level |
Great Room |
|
|
18'0'' x 11'0'' |
|
Main Level |
Foyer |
|
|
14' x 4'9'' |
|
Main Level |
Porch |
|
|
8' x 5' |
https://www.realtor.ca/real-estate/27213717/123-summers-drive-thorold





























