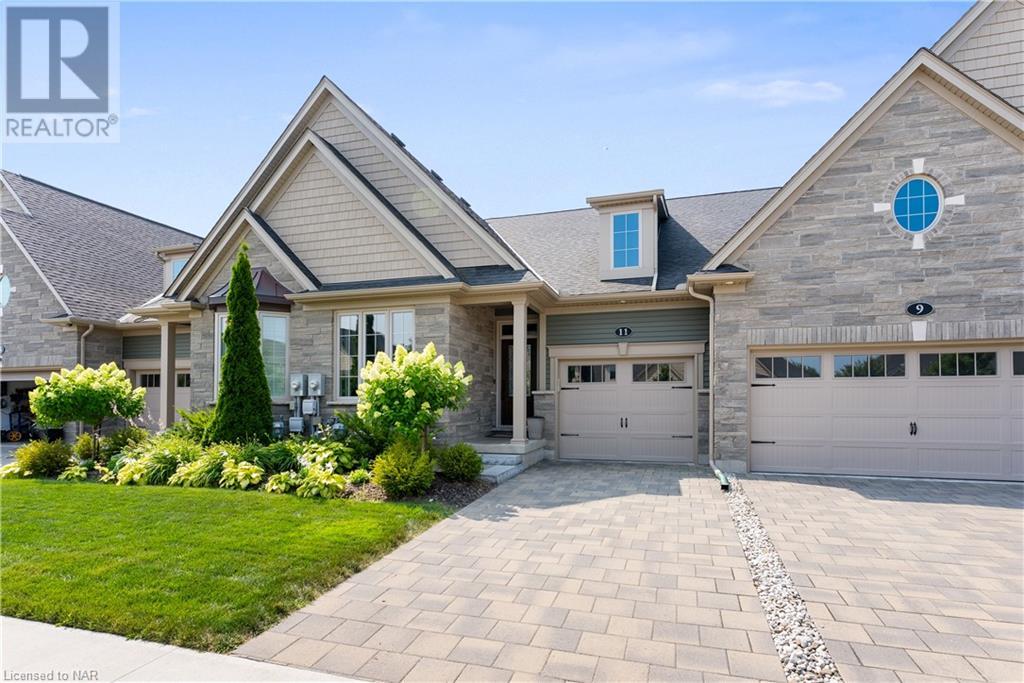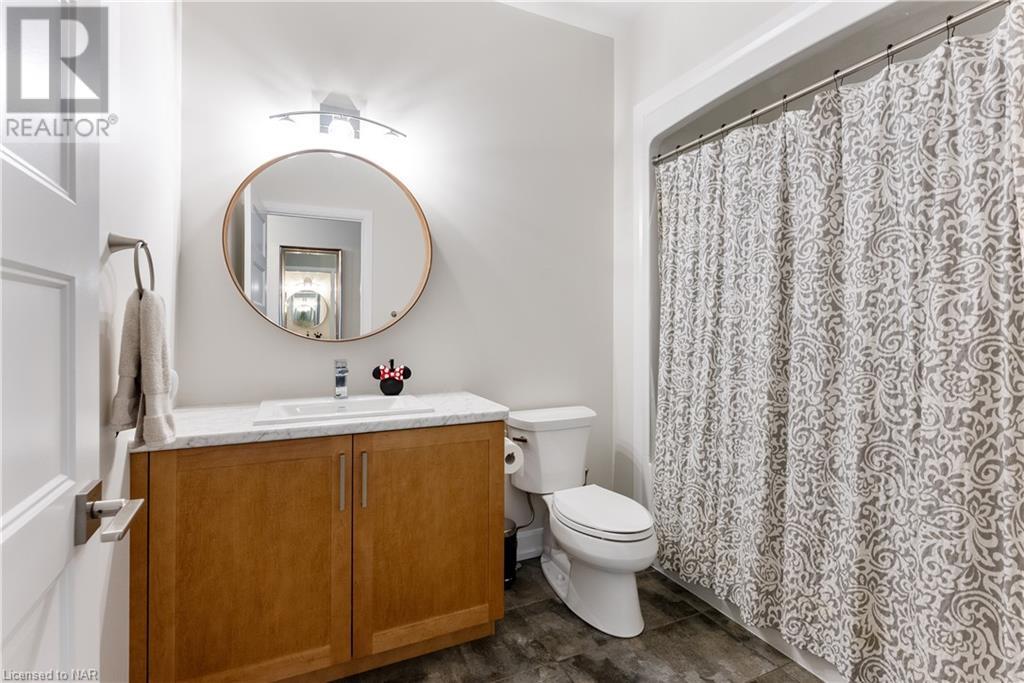2 Bedroom
2 Bathroom
1251 sqft
Bungalow
Central Air Conditioning
Forced Air
$724,700
Nestled in an up-and-coming, family-friendly neighborhood, this stunning 4yr New townhouse, built by Rinaldi, is the epitome of modern living. The open-concept layout is accentuated by high-end finishes throughout, creating a luxurious yet welcoming atmosphere. The spacious kitchen features a large island, perfect for entertaining or casual dining. The great room is a highlight, with a patio door that opens to a covered deck, seamlessly blending indoor and outdoor living. This home offers a perfect balance of style, comfort, and functionality, making it ideal for families or anyone looking to enjoy contemporary living in a vibrant community. (id:56248)
Open House
This property has open houses!
Starts at:
2:00 pm
Ends at:
4:00 pm
Property Details
|
MLS® Number
|
40623684 |
|
Property Type
|
Single Family |
|
AmenitiesNearBy
|
Shopping |
|
CommunityFeatures
|
Community Centre |
|
EquipmentType
|
Water Heater |
|
ParkingSpaceTotal
|
2 |
|
RentalEquipmentType
|
Water Heater |
|
Structure
|
Porch |
Building
|
BathroomTotal
|
2 |
|
BedroomsAboveGround
|
2 |
|
BedroomsTotal
|
2 |
|
Appliances
|
Dishwasher, Dryer, Refrigerator, Stove, Washer, Window Coverings |
|
ArchitecturalStyle
|
Bungalow |
|
BasementDevelopment
|
Unfinished |
|
BasementType
|
Full (unfinished) |
|
ConstructedDate
|
2020 |
|
ConstructionStyleAttachment
|
Attached |
|
CoolingType
|
Central Air Conditioning |
|
ExteriorFinish
|
Stone, Vinyl Siding |
|
FoundationType
|
Poured Concrete |
|
HeatingFuel
|
Natural Gas |
|
HeatingType
|
Forced Air |
|
StoriesTotal
|
1 |
|
SizeInterior
|
1251 Sqft |
|
Type
|
Row / Townhouse |
|
UtilityWater
|
Municipal Water |
Parking
Land
|
AccessType
|
Highway Access |
|
Acreage
|
No |
|
FenceType
|
Fence |
|
LandAmenities
|
Shopping |
|
Sewer
|
Municipal Sewage System |
|
SizeDepth
|
115 Ft |
|
SizeFrontage
|
26 Ft |
|
SizeTotalText
|
Under 1/2 Acre |
|
ZoningDescription
|
R3-3 |
Rooms
| Level |
Type |
Length |
Width |
Dimensions |
|
Basement |
Utility Room |
|
|
Measurements not available |
|
Main Level |
Laundry Room |
|
|
8'9'' x 6'5'' |
|
Main Level |
Dining Room |
|
|
12'9'' x 9'0'' |
|
Main Level |
4pc Bathroom |
|
|
Measurements not available |
|
Main Level |
Bedroom |
|
|
10'8'' x 20'0'' |
|
Main Level |
4pc Bathroom |
|
|
Measurements not available |
|
Main Level |
Primary Bedroom |
|
|
11'9'' x 20'8'' |
|
Main Level |
Kitchen |
|
|
13'7'' x 14'5'' |
|
Main Level |
Great Room |
|
|
12'9'' x 12'0'' |
https://www.realtor.ca/real-estate/27213718/11-campbell-street-unit-59-thorold






































