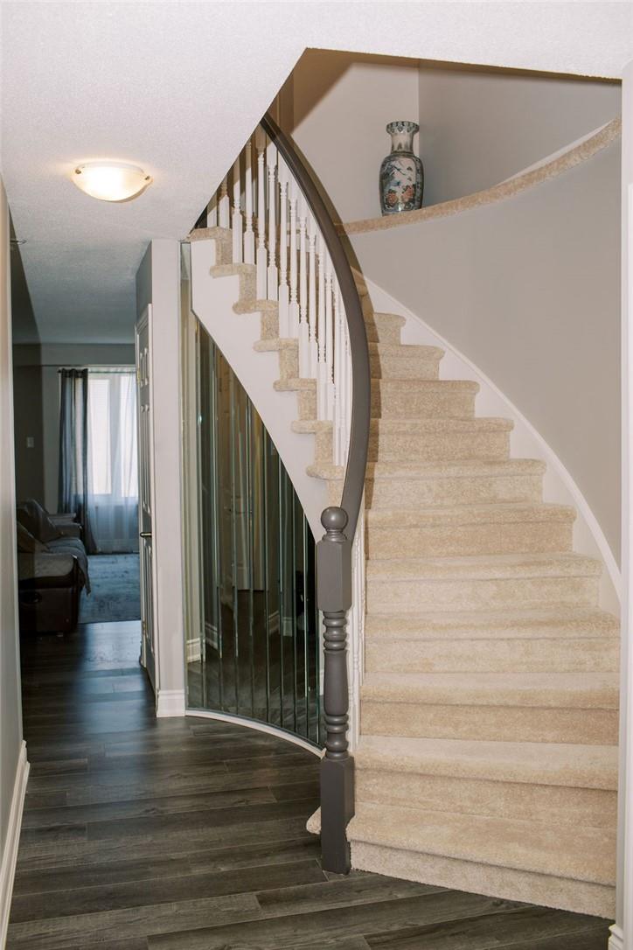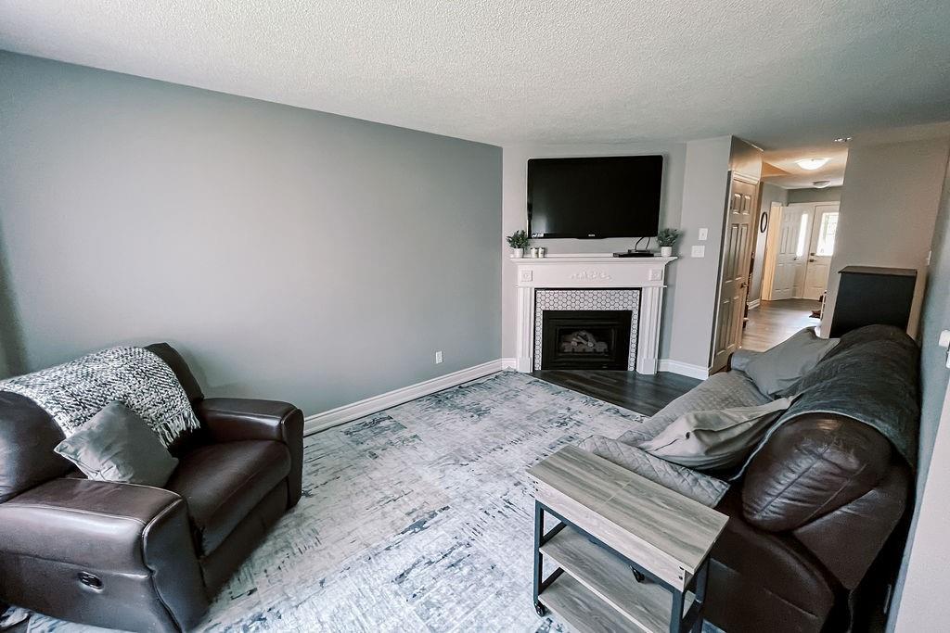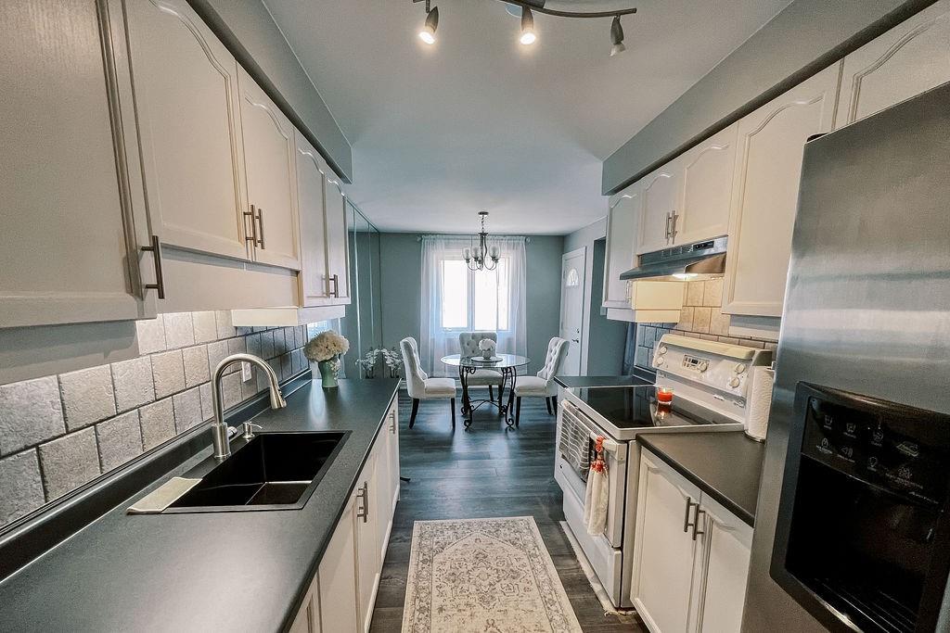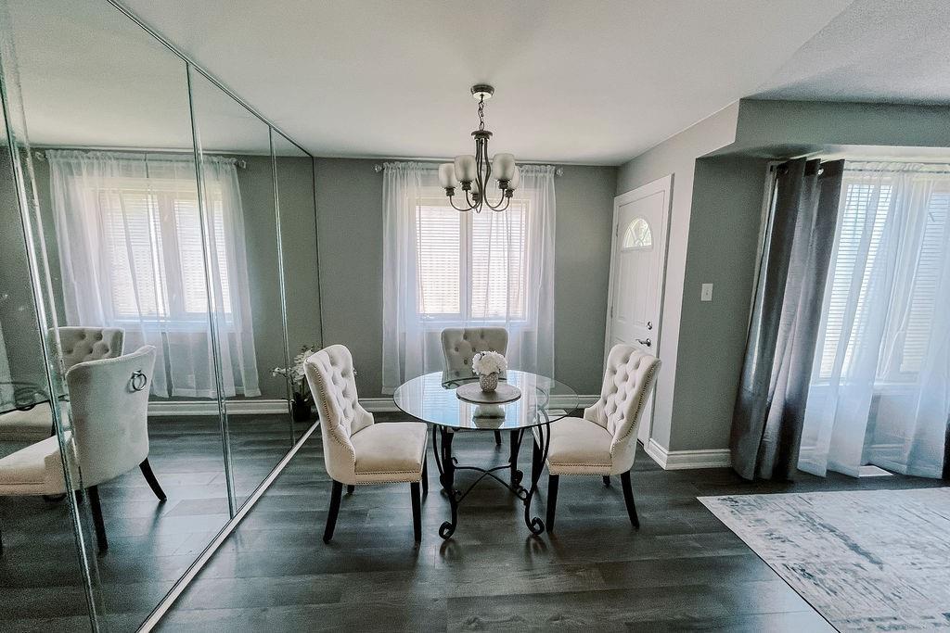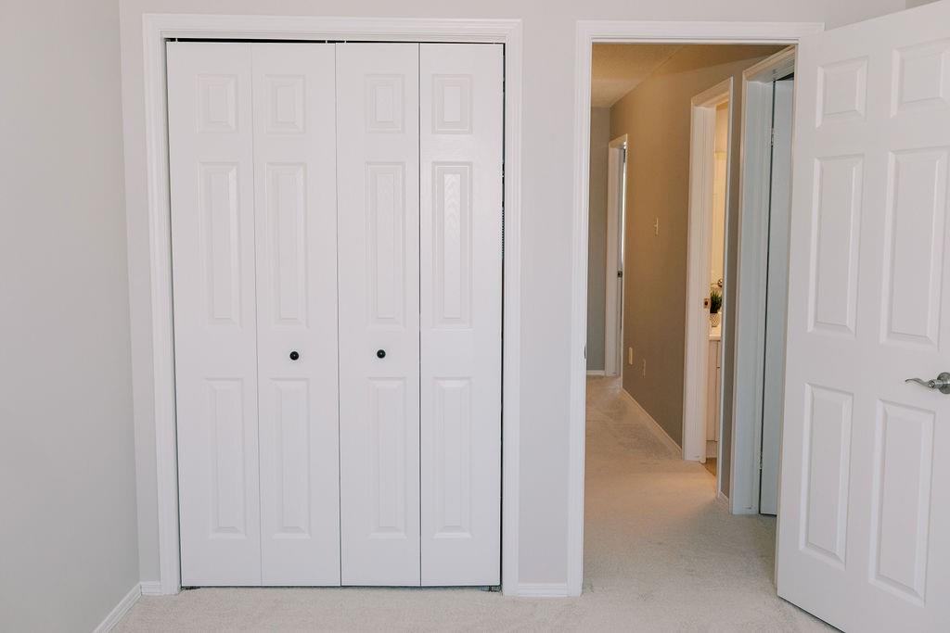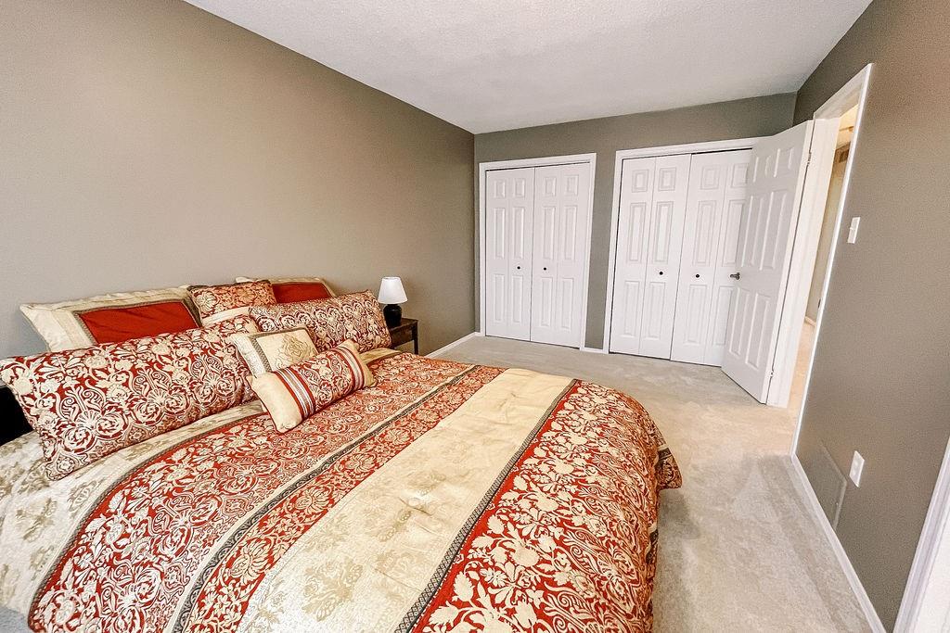3 Bedroom
3 Bathroom
1470 sqft
2 Level
Fireplace
Central Air Conditioning
Forced Air
$757,999
Welcome to your dream home on the scenic Stoney Creek Mountain! This beautifully updated end-unit townhome offers a perfect blend of modern amenities and comfortable living. Boasting 3 spacious bedrooms and 3 bathrooms, this home is ideal for families seeking both style and convenience. The interior features freshly painted walls and contemporary fixtures throughout, complemented by sleek new cabinets in the kitchen and updated flooring that adds a touch of elegance to every room. Enjoy year-round comfort with a recently installed air conditioning system. On the exterior, benefit from a durable, newer roof and in the large backyard on a spacious corner lot that is a rare find, perfect for outdoor activities and gatherings. Enhanced privacy and improved landscaping are provided by a newly installed fence and retaining wall. Conveniently situated within walking distance to top-rated schools, including St. Mark Catholic Elementary School, Gatestone Elementary School, Saltfleet District High School, and Bishop Ryan Catholic Secondary School, this home ensures you have everything you need just a short stroll away. Don’t miss out on this exceptional opportunity to own a stunning home in a highly sought-after neighborhood. Schedule your viewing today and experience the best of Stoney Creek Mountain living! (id:56248)
Property Details
|
MLS® Number
|
H4201203 |
|
Property Type
|
Single Family |
|
Neigbourhood
|
Elfrida |
|
EquipmentType
|
None |
|
Features
|
Paved Driveway |
|
ParkingSpaceTotal
|
2 |
|
RentalEquipmentType
|
None |
Building
|
BathroomTotal
|
3 |
|
BedroomsAboveGround
|
3 |
|
BedroomsTotal
|
3 |
|
Appliances
|
Microwave, Refrigerator, Stove |
|
ArchitecturalStyle
|
2 Level |
|
BasementDevelopment
|
Unfinished |
|
BasementType
|
Full (unfinished) |
|
ConstructionStyleAttachment
|
Attached |
|
CoolingType
|
Central Air Conditioning |
|
ExteriorFinish
|
Brick |
|
FireplaceFuel
|
Gas |
|
FireplacePresent
|
Yes |
|
FireplaceType
|
Other - See Remarks |
|
FoundationType
|
Poured Concrete |
|
HalfBathTotal
|
1 |
|
HeatingFuel
|
Natural Gas |
|
HeatingType
|
Forced Air |
|
StoriesTotal
|
2 |
|
SizeExterior
|
1470 Sqft |
|
SizeInterior
|
1470 Sqft |
|
Type
|
Row / Townhouse |
|
UtilityWater
|
Municipal Water |
Parking
Land
|
Acreage
|
No |
|
Sewer
|
Municipal Sewage System |
|
SizeDepth
|
104 Ft |
|
SizeFrontage
|
47 Ft |
|
SizeIrregular
|
47.8 X 104.99 |
|
SizeTotalText
|
47.8 X 104.99|under 1/2 Acre |
Rooms
| Level |
Type |
Length |
Width |
Dimensions |
|
Second Level |
4pc Ensuite Bath |
|
|
7' 11'' x 9' 10'' |
|
Second Level |
Primary Bedroom |
|
|
17' 4'' x 9' 5'' |
|
Second Level |
4pc Bathroom |
|
|
9' 4'' x 5' 3'' |
|
Second Level |
Bedroom |
|
|
16' 4'' x 8' 7'' |
|
Second Level |
Bedroom |
|
|
8' 9'' x 12' 11'' |
|
Ground Level |
Living Room |
|
|
9' 8'' x 16' 11'' |
|
Ground Level |
Dining Room |
|
|
11' 3'' x 8' 11'' |
|
Ground Level |
Kitchen |
|
|
7' 6'' x 9' 7'' |
|
Ground Level |
2pc Bathroom |
|
|
6' 7'' x 2' 5'' |
https://www.realtor.ca/real-estate/27213699/170-candlewood-drive-hamilton


