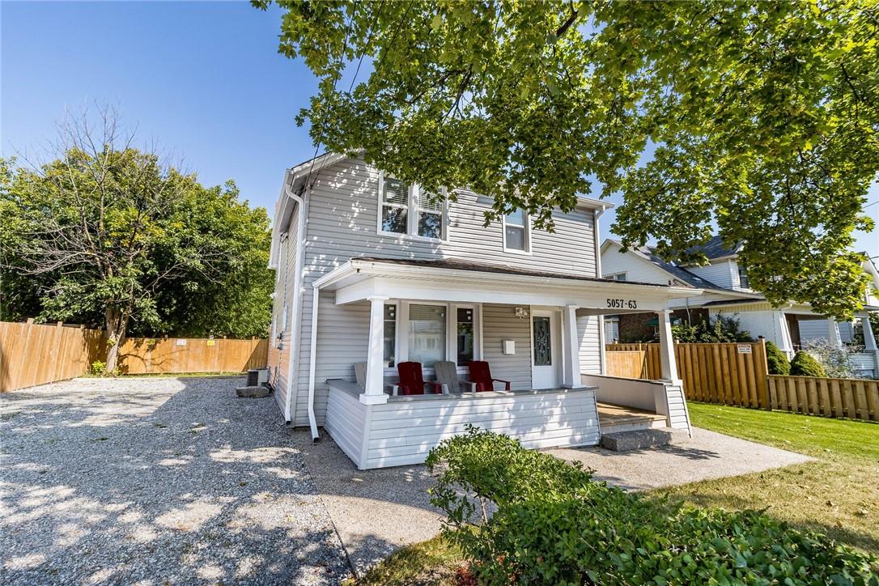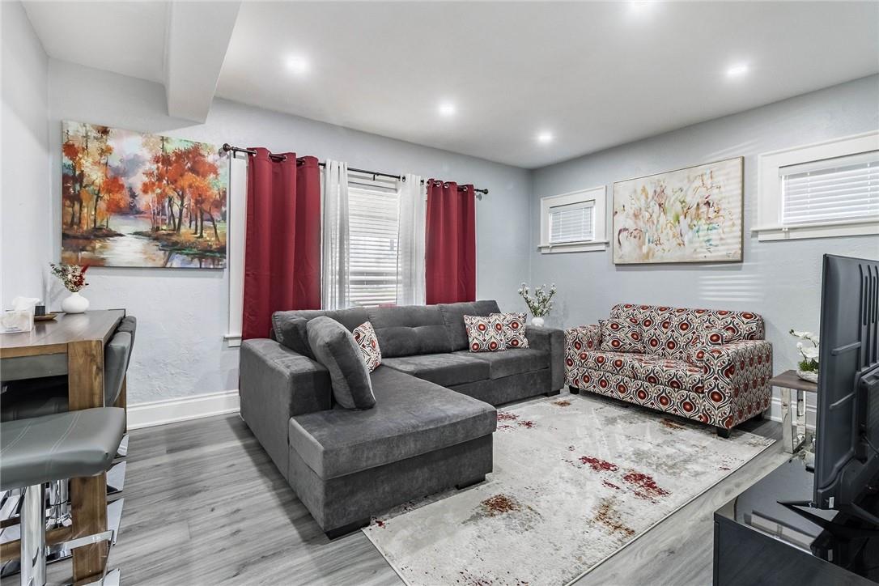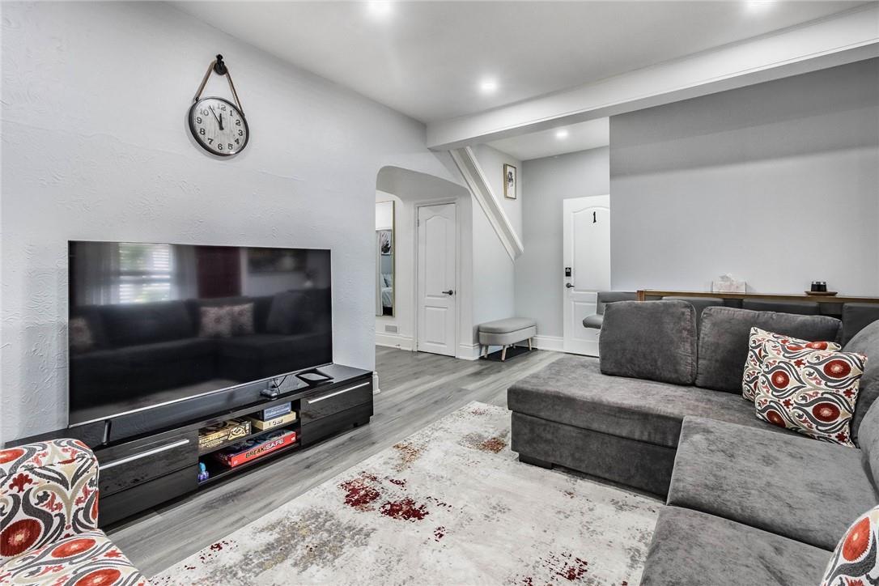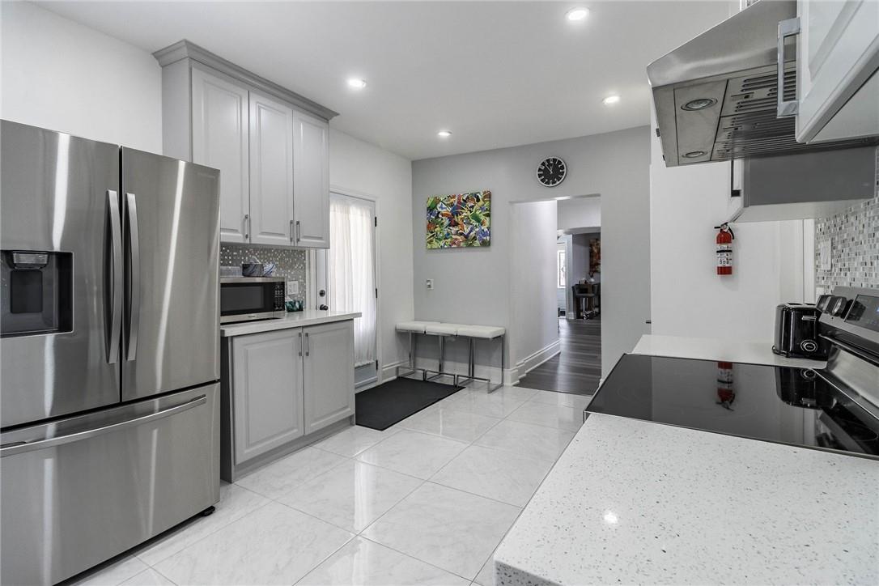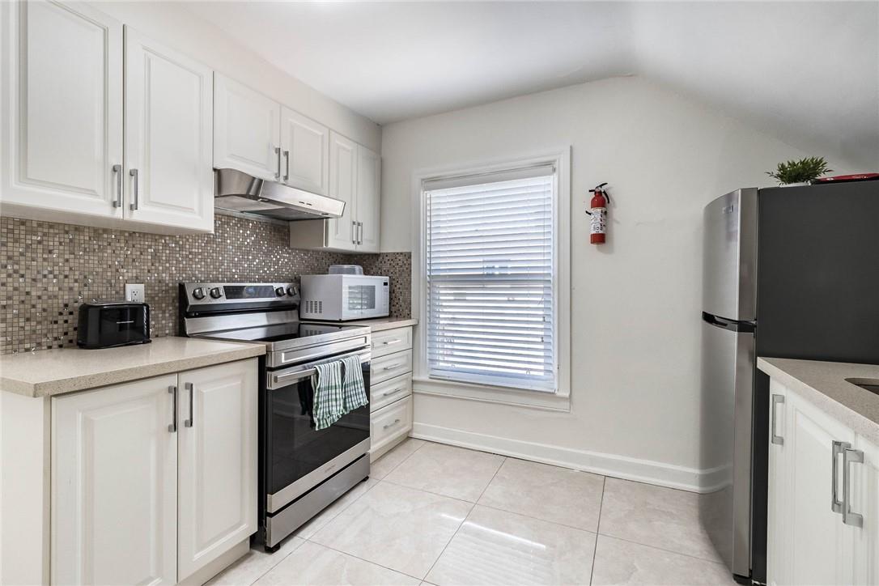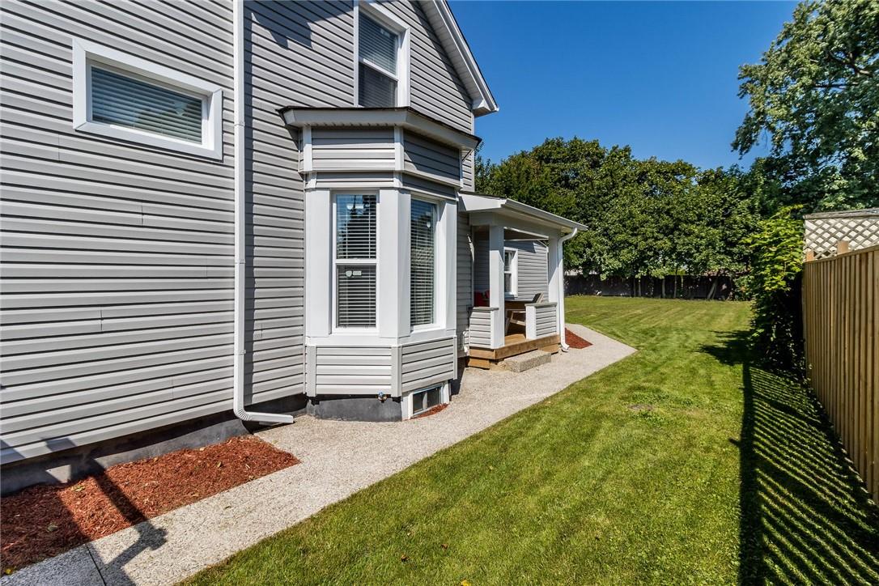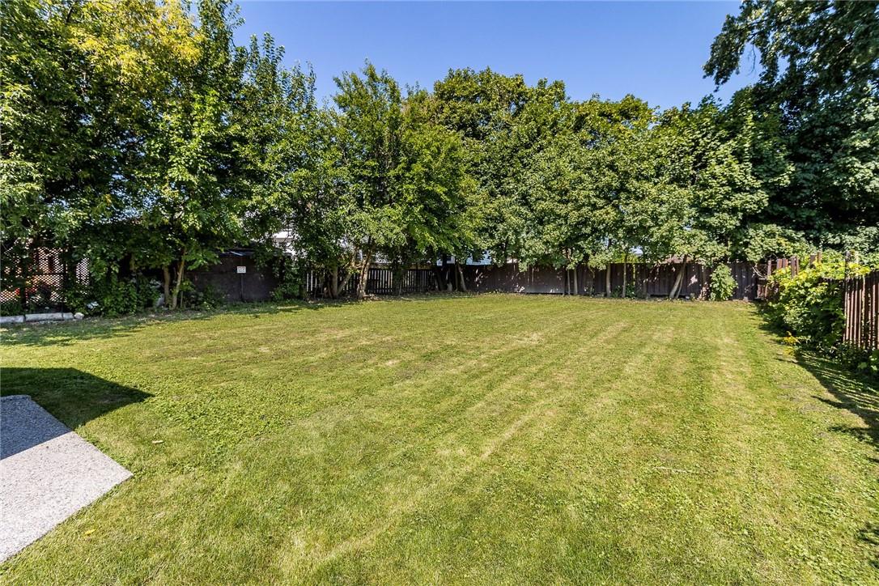4 Bedroom
2 Bathroom
1800 sqft
2 Level
Central Air Conditioning
Forced Air
$749,800
Upgraded and tastefully decorated 2 Story Duplex on huge 60.14 ft. x 150.34 ft lot !! Features independent units of 2 bedroom, Living room, Kitchen and washroom on each first and 2nd floor. Property features High-end kitchens with stainless steel appliances, newer washrooms with standing showers, Asphalt shingled roof (2022) with new base plywood, big covered Porches on Front & side. Zoned GC (General Commercial) permitting various uses including Short Term Rental (Airbnb), and numerous other business usages (Zoning detail attached). Long double driveway can accommodate up to 8 cars. Property is currently used as a short-term rental/ Airbnb with 5-star reviews and good income; Perfect for an extended family or live in one unit and use other for Airbnb or live in one unit and use other unit as an office; Steps to Bus stops and GO STATION; Close to downtown, Entertainment areas, University of Niagara Falls (4342 Queen Street), Niagara River and Bridge to USA! (id:56248)
Property Details
|
MLS® Number
|
H4201125 |
|
Property Type
|
Single Family |
|
EquipmentType
|
Water Heater |
|
Features
|
Double Width Or More Driveway, Crushed Stone Driveway |
|
ParkingSpaceTotal
|
8 |
|
RentalEquipmentType
|
Water Heater |
Building
|
BathroomTotal
|
2 |
|
BedroomsAboveGround
|
4 |
|
BedroomsTotal
|
4 |
|
Appliances
|
Dishwasher, Dryer, Refrigerator, Stove, Washer, Blinds |
|
ArchitecturalStyle
|
2 Level |
|
BasementDevelopment
|
Unfinished |
|
BasementType
|
Crawl Space (unfinished) |
|
ConstructionStyleAttachment
|
Detached |
|
CoolingType
|
Central Air Conditioning |
|
ExteriorFinish
|
Vinyl Siding |
|
FoundationType
|
Stone |
|
HeatingFuel
|
Natural Gas |
|
HeatingType
|
Forced Air |
|
StoriesTotal
|
2 |
|
SizeExterior
|
1800 Sqft |
|
SizeInterior
|
1800 Sqft |
|
Type
|
House |
|
UtilityWater
|
Municipal Water |
Parking
Land
|
Acreage
|
No |
|
Sewer
|
Municipal Sewage System |
|
SizeDepth
|
150 Ft |
|
SizeFrontage
|
60 Ft |
|
SizeIrregular
|
60 X 150 |
|
SizeTotalText
|
60 X 150|under 1/2 Acre |
Rooms
| Level |
Type |
Length |
Width |
Dimensions |
|
Second Level |
3pc Bathroom |
|
|
Measurements not available |
|
Second Level |
Eat In Kitchen |
|
|
10' 4'' x 10' 4'' |
|
Second Level |
Bedroom |
|
|
11' 8'' x 9' 8'' |
|
Second Level |
Bedroom |
|
|
13' 1'' x 12' 8'' |
|
Second Level |
Living Room |
|
|
13' 1'' x 12' 8'' |
|
Ground Level |
Eat In Kitchen |
|
|
18' 4'' x 11' 5'' |
|
Ground Level |
3pc Bathroom |
|
|
8' 9'' x 5' 6'' |
|
Ground Level |
Bedroom |
|
|
13' '' x 12' 5'' |
|
Ground Level |
Bedroom |
|
|
16' 2'' x 9' 6'' |
|
Ground Level |
Living Room |
|
|
19' 5'' x 12' 5'' |
https://www.realtor.ca/real-estate/27209995/5057-5063-bridge-street-niagara-falls

