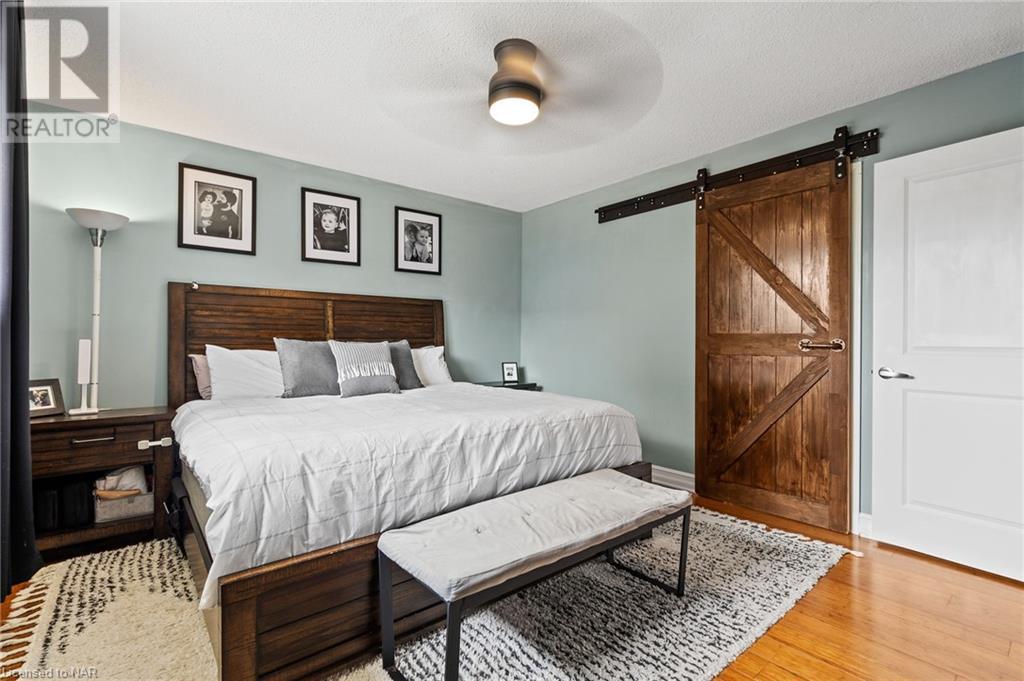5 Bedroom
2 Bathroom
1223 sqft
Raised Bungalow
Fireplace
Central Air Conditioning
Forced Air
$679,900
Elegance meets incredible value in this beautifully renovated raised bungalow family home or investment. This spacious backsplit sits on a good sized lot in Confederation Heights, that is perfect for any family. Walking in you will notice the open concept main floor and natural light flooding in. Continuing through the comfy main floor living room you will notice the gleaming bamboo hardwood floors are located throughout all the living areas of the main floor. A formal dining room and a convenient breakfast nook gives you variety on how you spend your meals. A newly renovated kitchen complete with stainless steel appliances and quartz countertops are sure to impress any culinary enthusiast. Down the hall is the primary suite complete with his and hers closets as well as an ensuite privelege to the 4pc bath along with two other good sized bedrooms with closets complete this floor. Downstairs you will be impressed to find exceptional ceiling height and large windows to give you the feeling you aren't below grade. The lower level has a very versatile layout which could be set up to accommodate many different styles/uses. The basement walkout to rear yard provides the opportunity for an in-law suite or separate rental unit. Currently the lower level offers a large rec room with gas fireplace, two additional bedrooms one with a walk in closet, an office and a renovated 3pc bath. Some other great features this home offers is a single attached garage with inside entry, and a private fully fenced rear yard. A sensational family home or investment opportunity you don't want to miss! (id:56248)
Property Details
|
MLS® Number
|
40624103 |
|
Property Type
|
Single Family |
|
CommunityFeatures
|
School Bus |
|
EquipmentType
|
None |
|
Features
|
Automatic Garage Door Opener |
|
ParkingSpaceTotal
|
3 |
|
RentalEquipmentType
|
None |
|
Structure
|
Shed |
Building
|
BathroomTotal
|
2 |
|
BedroomsAboveGround
|
3 |
|
BedroomsBelowGround
|
2 |
|
BedroomsTotal
|
5 |
|
Appliances
|
Central Vacuum, Dishwasher, Dryer, Microwave, Refrigerator, Stove, Washer |
|
ArchitecturalStyle
|
Raised Bungalow |
|
BasementDevelopment
|
Finished |
|
BasementType
|
Full (finished) |
|
ConstructionStyleAttachment
|
Detached |
|
CoolingType
|
Central Air Conditioning |
|
ExteriorFinish
|
Brick |
|
FireProtection
|
Alarm System |
|
FireplacePresent
|
Yes |
|
FireplaceTotal
|
1 |
|
FoundationType
|
Poured Concrete |
|
HeatingFuel
|
Natural Gas |
|
HeatingType
|
Forced Air |
|
StoriesTotal
|
1 |
|
SizeInterior
|
1223 Sqft |
|
Type
|
House |
|
UtilityWater
|
Municipal Water |
Parking
Land
|
Acreage
|
No |
|
FenceType
|
Fence |
|
Sewer
|
Municipal Sewage System |
|
SizeDepth
|
110 Ft |
|
SizeFrontage
|
45 Ft |
|
SizeTotalText
|
Under 1/2 Acre |
|
ZoningDescription
|
R1 |
Rooms
| Level |
Type |
Length |
Width |
Dimensions |
|
Lower Level |
Foyer |
|
|
21'10'' x 6'4'' |
|
Lower Level |
3pc Bathroom |
|
|
Measurements not available |
|
Lower Level |
Laundry Room |
|
|
9'9'' x 10'6'' |
|
Lower Level |
Office |
|
|
9'1'' x 12'5'' |
|
Lower Level |
Bedroom |
|
|
10'8'' x 11'1'' |
|
Lower Level |
Bedroom |
|
|
12'5'' x 8'4'' |
|
Lower Level |
Recreation Room |
|
|
19'5'' x 20'3'' |
|
Main Level |
4pc Bathroom |
|
|
Measurements not available |
|
Main Level |
Foyer |
|
|
6'7'' x 4'0'' |
|
Main Level |
Bedroom |
|
|
11'5'' x 9'4'' |
|
Main Level |
Primary Bedroom |
|
|
13'6'' x 12'1'' |
|
Main Level |
Bedroom |
|
|
9'5'' x 14'10'' |
|
Main Level |
Kitchen |
|
|
15'8'' x 9'9'' |
|
Main Level |
Dinette |
|
|
4'11'' x 9'9'' |
|
Main Level |
Dining Room |
|
|
9'1'' x 10'2'' |
|
Main Level |
Living Room |
|
|
14'3'' x 18'1'' |
https://www.realtor.ca/real-estate/27209782/118-keefer-road-thorold











































