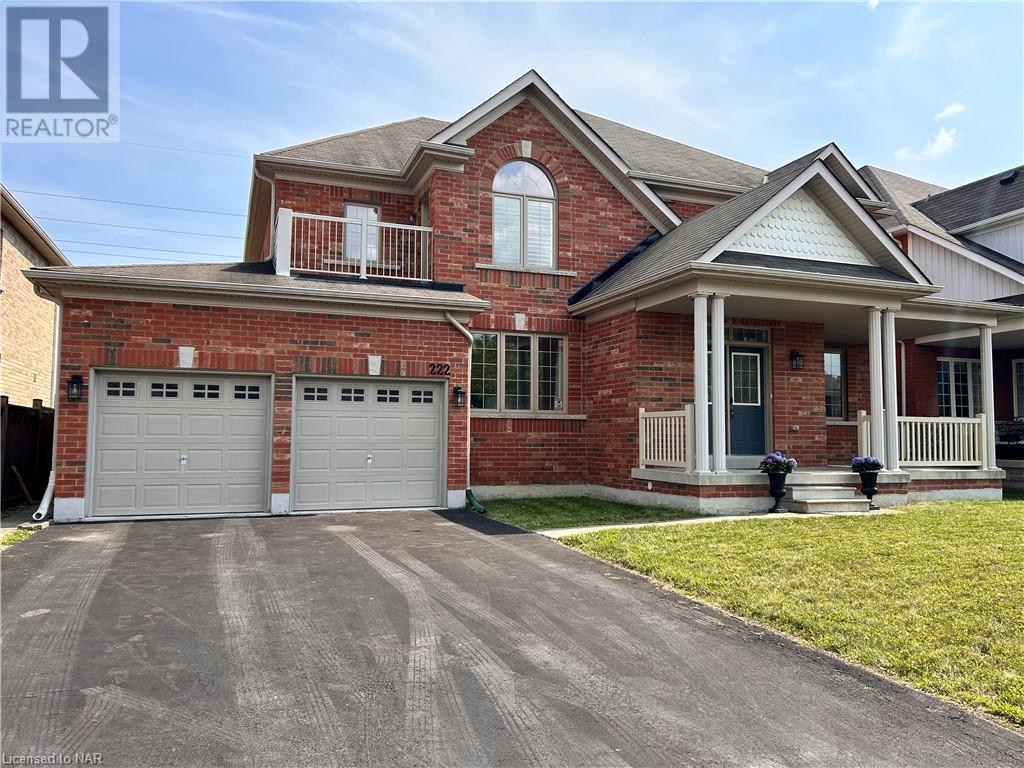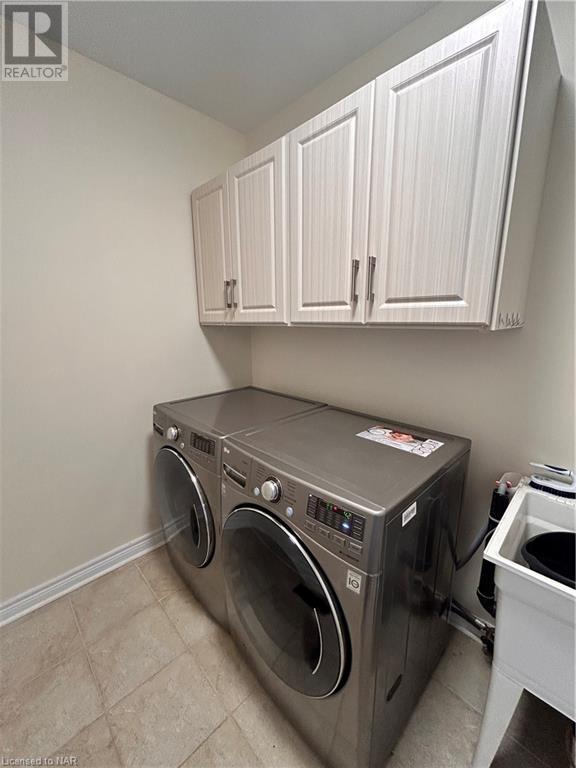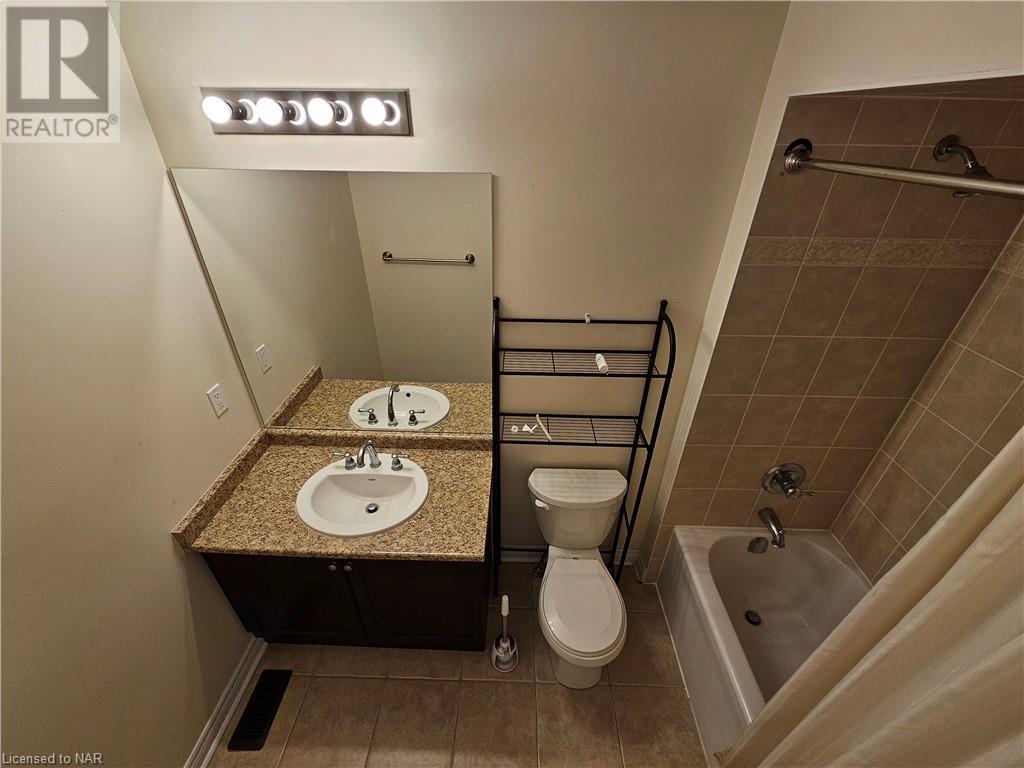4 Bedroom
5 Bathroom
3175 sqft
2 Level
Central Air Conditioning
Forced Air
$3,490 MonthlyInsurance
Welcome to this stunning 2-storey detached home located in Niagara-On-The-Green neighbourhood, with a backyard that opens directly to a prestigious golf course. This beautifully designed residence boasts over 3,000 square feet of living space, featuring 4 generously sized bedrooms, each complete with its own ensuite bathroom, offering unparalleled comfort and luxury. As you approach the property, you'll be greeted by a pristine and inviting façade, complemented by a double car garage providing ample parking and storage. Step inside to discover a thoughtfully designed interior, where the main floor seamlessly blends elegance and functionality. The inviting foyer leads to a spacious living room and an office room, The gourmet kitchen is a culinary dream, equipped with high-end stainless steel appliances, granite countertops, custom cabinetry, and a large size kitchen island , open concept living room flooding the space with natural light and offering captivating views of the lush golf course. The second floor is dedicated to the private living quarters. Each of the four spacious bedrooms is designed as a luxurious retreat, featuring its own ensuite bathroom for the utmost privacy and convenience. The master suite is a true sanctuary, complete with a spa-like ensuite, featuring double sinks, a soaking tub, and a walk-in shower. A generous walk-in closet completes this opulent space. (id:56248)
Property Details
|
MLS® Number
|
40624393 |
|
Property Type
|
Single Family |
|
AmenitiesNearBy
|
Golf Nearby |
|
ParkingSpaceTotal
|
6 |
Building
|
BathroomTotal
|
5 |
|
BedroomsAboveGround
|
4 |
|
BedroomsTotal
|
4 |
|
Appliances
|
Dishwasher, Dryer, Stove, Washer, Microwave Built-in, Garage Door Opener |
|
ArchitecturalStyle
|
2 Level |
|
BasementDevelopment
|
Unfinished |
|
BasementType
|
Full (unfinished) |
|
ConstructionStyleAttachment
|
Detached |
|
CoolingType
|
Central Air Conditioning |
|
ExteriorFinish
|
Brick |
|
HalfBathTotal
|
1 |
|
HeatingType
|
Forced Air |
|
StoriesTotal
|
2 |
|
SizeInterior
|
3175 Sqft |
|
Type
|
House |
|
UtilityWater
|
Municipal Water |
Parking
Land
|
Acreage
|
No |
|
LandAmenities
|
Golf Nearby |
|
Sewer
|
Municipal Sewage System |
|
SizeFrontage
|
60 Ft |
|
SizeTotalText
|
Under 1/2 Acre |
|
ZoningDescription
|
R1 |
Rooms
| Level |
Type |
Length |
Width |
Dimensions |
|
Second Level |
3pc Bathroom |
|
|
Measurements not available |
|
Second Level |
Bedroom |
|
|
14'7'' x 11'0'' |
|
Second Level |
4pc Bathroom |
|
|
Measurements not available |
|
Second Level |
Bedroom |
|
|
12'6'' x 11'1'' |
|
Second Level |
4pc Bathroom |
|
|
Measurements not available |
|
Second Level |
Bedroom |
|
|
10'4'' x 9'11'' |
|
Second Level |
Full Bathroom |
|
|
Measurements not available |
|
Second Level |
Primary Bedroom |
|
|
21'0'' x 12'11'' |
|
Main Level |
Laundry Room |
|
|
Measurements not available |
|
Main Level |
Family Room |
|
|
13'5'' x 11'0'' |
|
Main Level |
Dining Room |
|
|
16'11'' x 11'0'' |
|
Main Level |
Kitchen |
|
|
18'2'' x 13'5'' |
|
Main Level |
2pc Bathroom |
|
|
Measurements not available |
|
Main Level |
Office |
|
|
18'0'' x 13'0'' |
|
Main Level |
Living Room/dining Room |
|
|
12'0'' x 11'6'' |
https://www.realtor.ca/real-estate/27207982/222-wright-crescent-crescent-niagara-on-the-lake

































