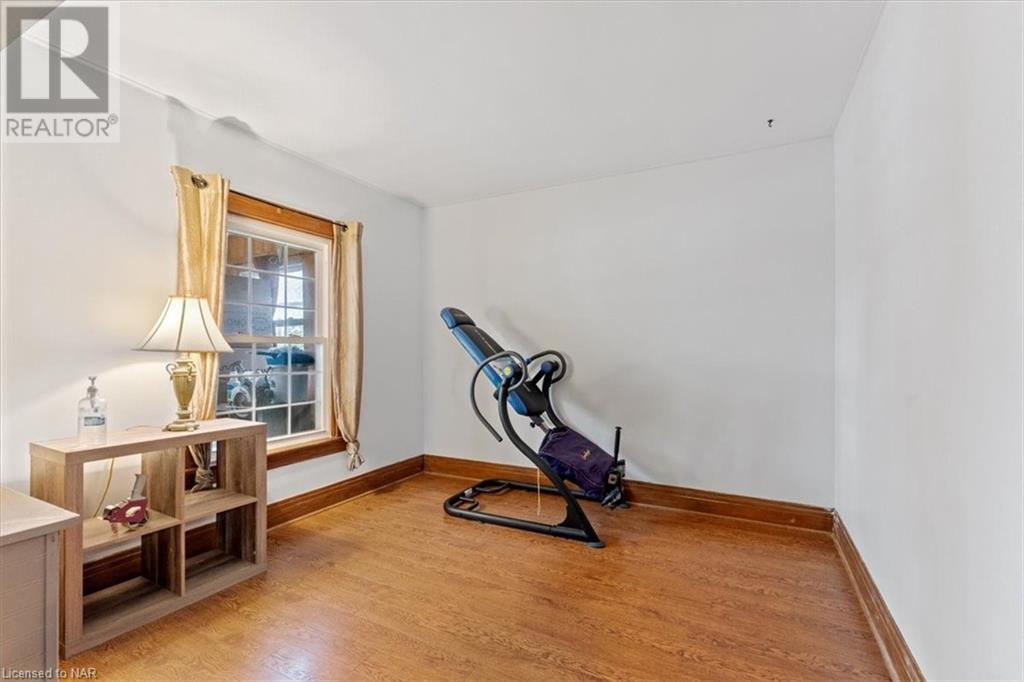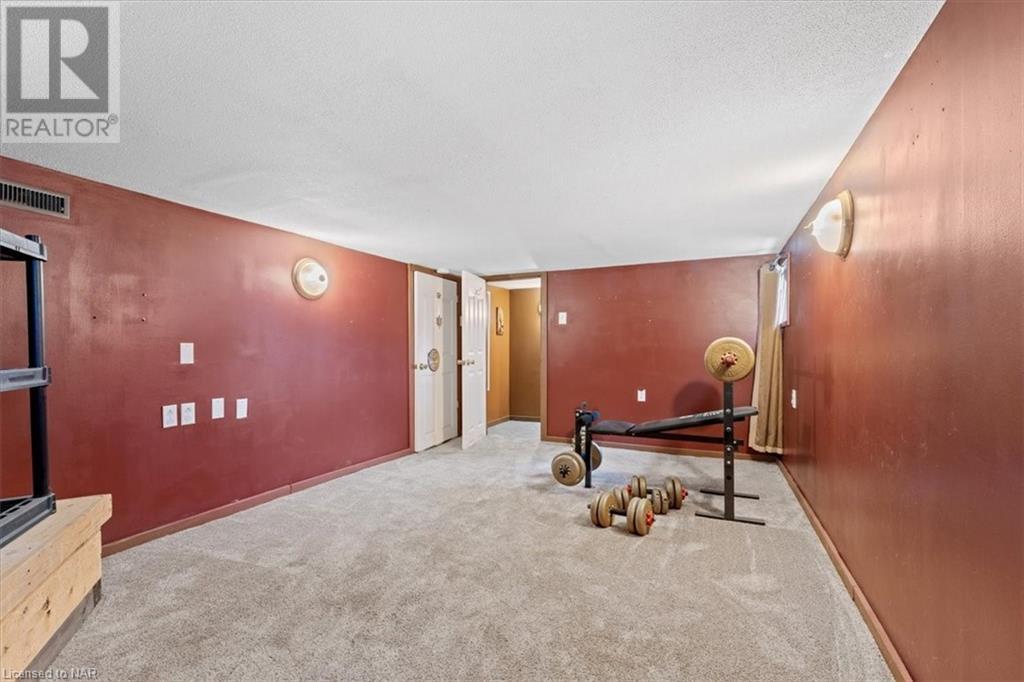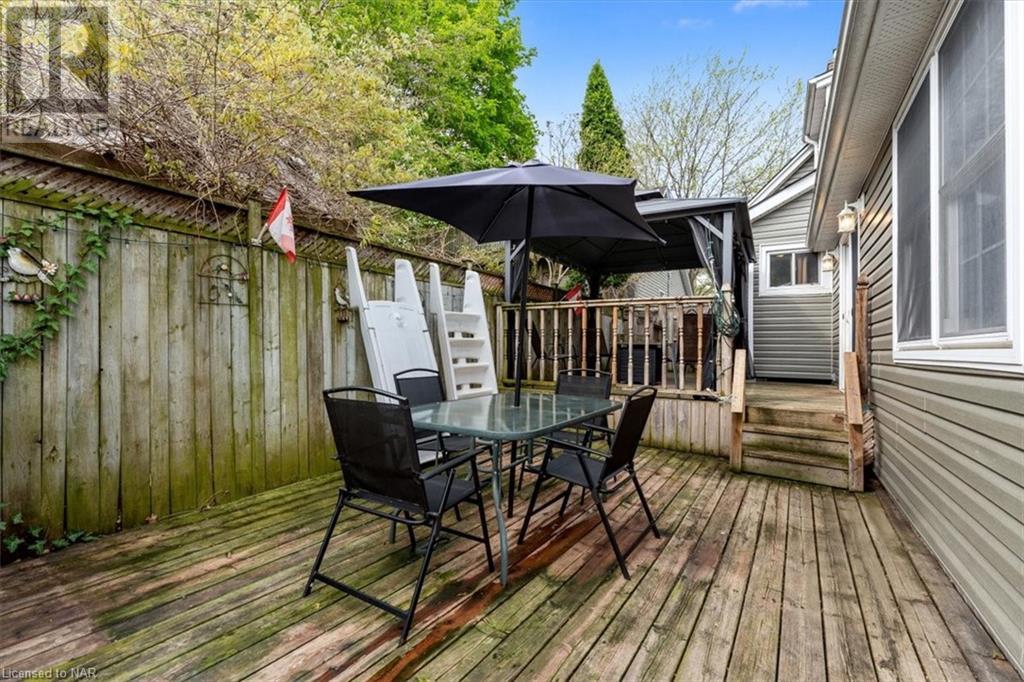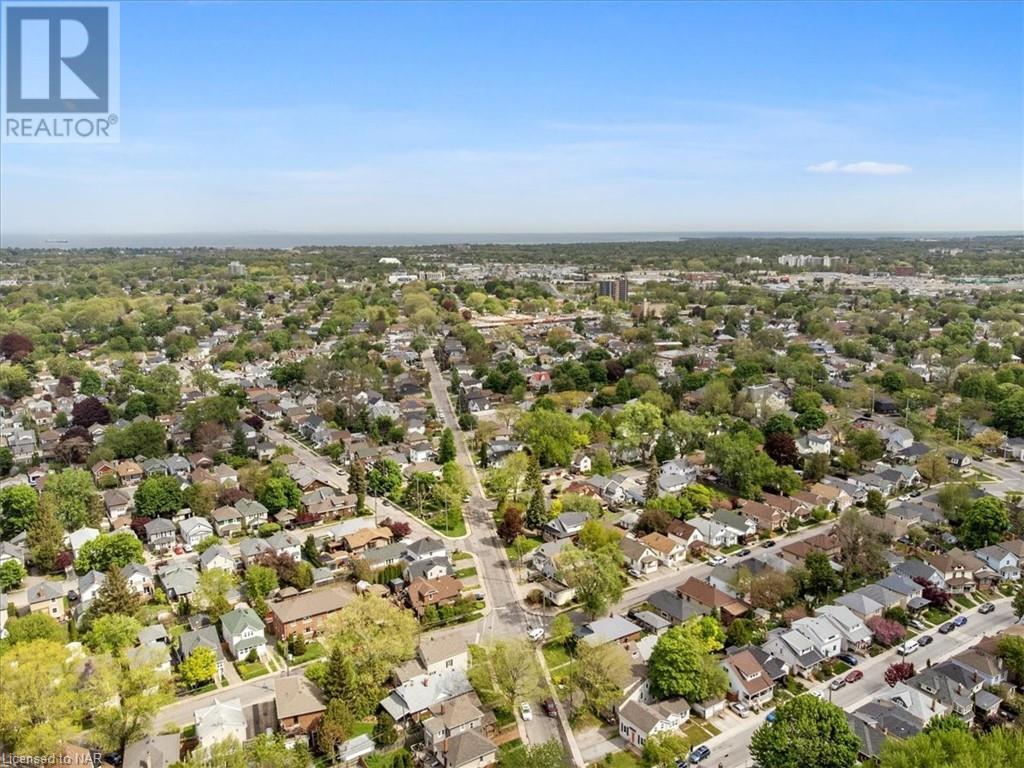3 Bedroom
2 Bathroom
1950 sqft
Central Air Conditioning
Forced Air
$499,900
Welcome to practicality. 70 York St. where where comfort and convenience come together in this inviting urban dwelling. This well-appointed 3-bedroom, 1½ -bathroom home offers ample space and a prime location with easy access to amenities in the heart of St. Catharines. A double-wide driveway, front garden, and newer siding create provide a welcoming. Step inside to find a practical layout featuring an enclosed front porch, main floor bedroom, and laundry. The kitchen has been tastefully remodeled and opens to an expansive great room, offering the perfect space for gatherings or cozy family movie nights. A large side deck with hardtop pergula, and stone rear yard are perfect for enjoying a barbeque and outdoor entertaining. The basement boasts additional living space, complete with a 2-piece bathroom, providing ample room for entertaining or relaxing. Basement east wall waterproofing and sump pump recently completed. Nestled in a prime location, within walking distance of Alex MacKenzie Park, Harriet Tubman Public School and both Lake St. and Ontario St. commercial areas. Enjoy hassle-free transit with easy access to both the QEW and Highway 406, allowing for seamless travel around the city and beyond. Don't miss out on the opportunity to make this charming house your new home. (id:56248)
Property Details
|
MLS® Number
|
40621860 |
|
Property Type
|
Single Family |
|
AmenitiesNearBy
|
Park, Playground, Public Transit, Schools, Shopping |
|
EquipmentType
|
Water Heater |
|
Features
|
Sump Pump |
|
ParkingSpaceTotal
|
3 |
|
RentalEquipmentType
|
Water Heater |
Building
|
BathroomTotal
|
2 |
|
BedroomsAboveGround
|
3 |
|
BedroomsTotal
|
3 |
|
Appliances
|
Dryer, Refrigerator, Stove, Washer |
|
BasementDevelopment
|
Partially Finished |
|
BasementType
|
Partial (partially Finished) |
|
ConstructionStyleAttachment
|
Detached |
|
CoolingType
|
Central Air Conditioning |
|
ExteriorFinish
|
Vinyl Siding |
|
FoundationType
|
Block |
|
HalfBathTotal
|
1 |
|
HeatingFuel
|
Natural Gas |
|
HeatingType
|
Forced Air |
|
StoriesTotal
|
2 |
|
SizeInterior
|
1950 Sqft |
|
Type
|
House |
|
UtilityWater
|
Municipal Water |
Land
|
AccessType
|
Highway Access, Highway Nearby |
|
Acreage
|
No |
|
LandAmenities
|
Park, Playground, Public Transit, Schools, Shopping |
|
Sewer
|
Municipal Sewage System |
|
SizeDepth
|
106 Ft |
|
SizeFrontage
|
37 Ft |
|
SizeTotalText
|
Under 1/2 Acre |
|
ZoningDescription
|
R3 |
Rooms
| Level |
Type |
Length |
Width |
Dimensions |
|
Second Level |
Bedroom |
|
|
10'6'' x 10'9'' |
|
Second Level |
4pc Bathroom |
|
|
Measurements not available |
|
Second Level |
Bedroom |
|
|
10'9'' x 11'9'' |
|
Basement |
Den |
|
|
9'3'' x 9'0'' |
|
Basement |
2pc Bathroom |
|
|
Measurements not available |
|
Basement |
Recreation Room |
|
|
17'5'' x 10'5'' |
|
Main Level |
Laundry Room |
|
|
8'0'' x 4'0'' |
|
Main Level |
Family Room |
|
|
24'0'' x 15'3'' |
|
Main Level |
Kitchen |
|
|
14'10'' x 11'7'' |
|
Main Level |
Dining Room |
|
|
13'6'' x 11'5'' |
|
Main Level |
Bedroom |
|
|
10'3'' x 9'5'' |
|
Main Level |
Living Room |
|
|
10'6'' x 18'0'' |
https://www.realtor.ca/real-estate/27203997/70-york-street-st-catharines

































