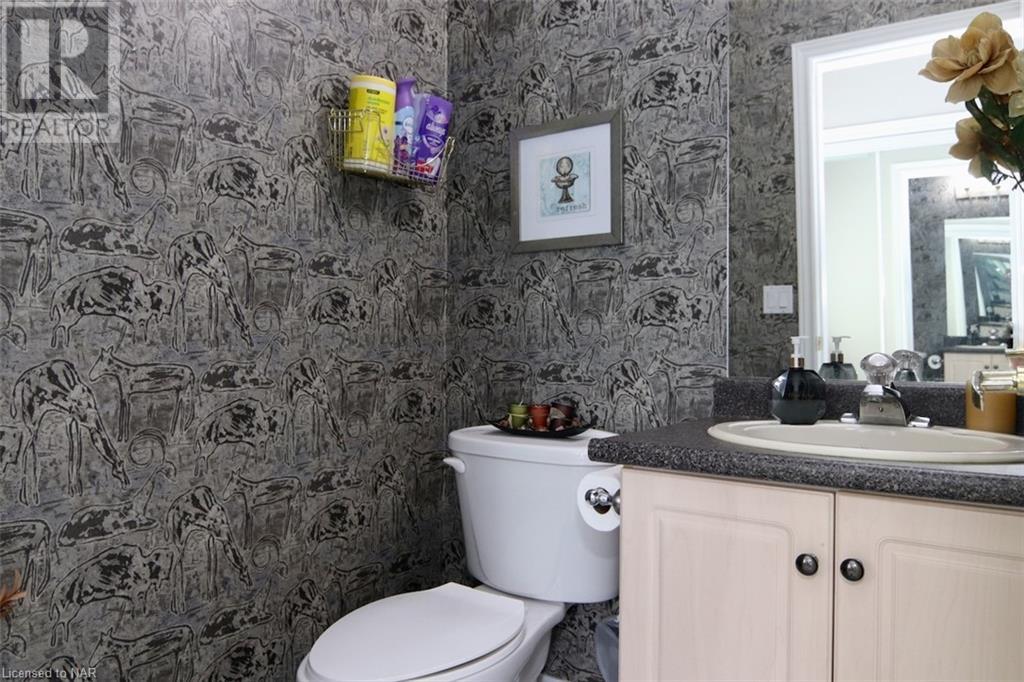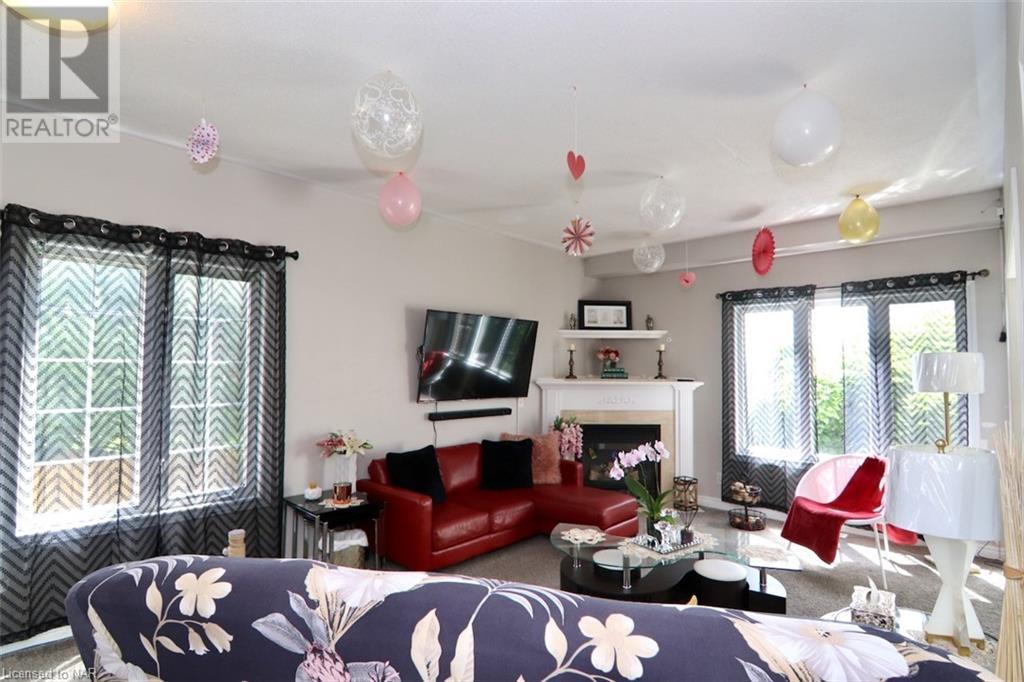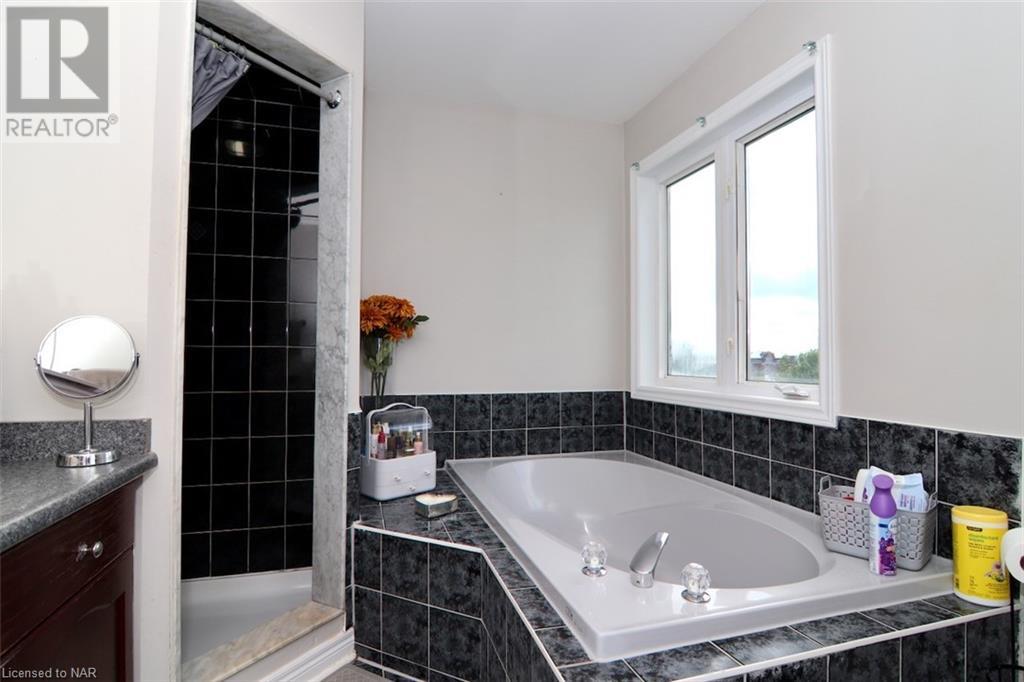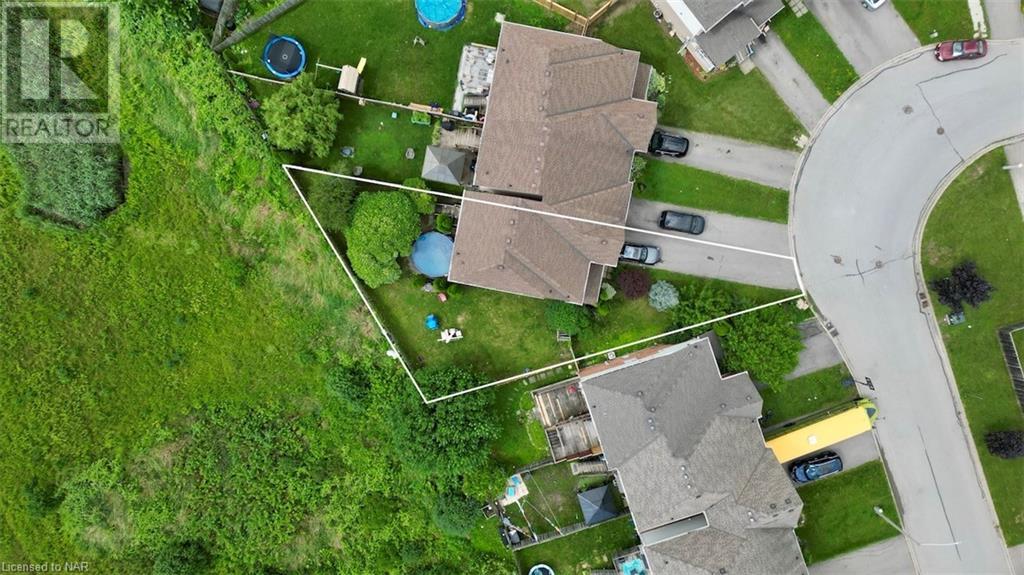4 Bedroom
4 Bathroom
1640 sqft
2 Level
Fireplace
Central Air Conditioning
Forced Air
$699,900
This fabulous multi-level end unit is the perfect home for a growing family and offers a unique 5 level layout featuring 3+1 bedrooms and 3.5 baths. The eat-in kitchen, equipped with appliances, a peninsula, and ample cupboard space, opens through patio doors to a private large pie-shaped backyard with no rear neighbours. The spacious dining/family room, featuring a cozy gas fireplace, is perfect for gatherings. The impressive master bedroom boasts a full ensuite and a walk-in closet, while two additional bedrooms, both with walk-in closets, and a four-piece main bath complete the upper level. The lower level includes a fourth bedroom, furnace, laundry, and utility room, with additional laundry hookups available on the second floor. With a new roof installed in 2018, this property is truly a must-see! (id:56248)
Property Details
|
MLS® Number
|
40623057 |
|
Property Type
|
Single Family |
|
AmenitiesNearBy
|
Park, Place Of Worship, Playground, Schools, Shopping |
|
CommunityFeatures
|
Quiet Area, Community Centre, School Bus |
|
EquipmentType
|
Water Heater |
|
Features
|
Paved Driveway, Automatic Garage Door Opener |
|
ParkingSpaceTotal
|
4 |
|
RentalEquipmentType
|
Water Heater |
Building
|
BathroomTotal
|
4 |
|
BedroomsAboveGround
|
3 |
|
BedroomsBelowGround
|
1 |
|
BedroomsTotal
|
4 |
|
Appliances
|
Dishwasher, Dryer, Refrigerator, Stove, Washer, Garage Door Opener |
|
ArchitecturalStyle
|
2 Level |
|
BasementDevelopment
|
Finished |
|
BasementType
|
Full (finished) |
|
ConstructedDate
|
2000 |
|
ConstructionStyleAttachment
|
Attached |
|
CoolingType
|
Central Air Conditioning |
|
ExteriorFinish
|
Brick, Vinyl Siding |
|
FireplacePresent
|
Yes |
|
FireplaceTotal
|
1 |
|
FoundationType
|
Poured Concrete |
|
HalfBathTotal
|
1 |
|
HeatingFuel
|
Natural Gas |
|
HeatingType
|
Forced Air |
|
StoriesTotal
|
2 |
|
SizeInterior
|
1640 Sqft |
|
Type
|
Row / Townhouse |
|
UtilityWater
|
Municipal Water |
Parking
Land
|
Acreage
|
No |
|
LandAmenities
|
Park, Place Of Worship, Playground, Schools, Shopping |
|
Sewer
|
Municipal Sewage System |
|
SizeDepth
|
148 Ft |
|
SizeFrontage
|
14 Ft |
|
SizeIrregular
|
0.13 |
|
SizeTotal
|
0.13 Ac|under 1/2 Acre |
|
SizeTotalText
|
0.13 Ac|under 1/2 Acre |
|
ZoningDescription
|
R4b-2 |
Rooms
| Level |
Type |
Length |
Width |
Dimensions |
|
Second Level |
4pc Bathroom |
|
|
Measurements not available |
|
Second Level |
Bedroom |
|
|
9'7'' x 13'10'' |
|
Third Level |
4pc Bathroom |
|
|
Measurements not available |
|
Third Level |
Primary Bedroom |
|
|
11'5'' x 20'5'' |
|
Third Level |
Bedroom |
|
|
11'9'' x 10'8'' |
|
Lower Level |
Laundry Room |
|
|
Measurements not available |
|
Lower Level |
Bedroom |
|
|
13'3'' x 11'3'' |
|
Lower Level |
3pc Bathroom |
|
|
Measurements not available |
|
Main Level |
Kitchen |
|
|
12'0'' x 9'6'' |
|
Main Level |
Dining Room |
|
|
9'9'' x 9'6'' |
|
Main Level |
Living Room |
|
|
23'5'' x 12'0'' |
|
Main Level |
2pc Bathroom |
|
|
Measurements not available |
https://www.realtor.ca/real-estate/27199289/34-natalie-court-thorold
































