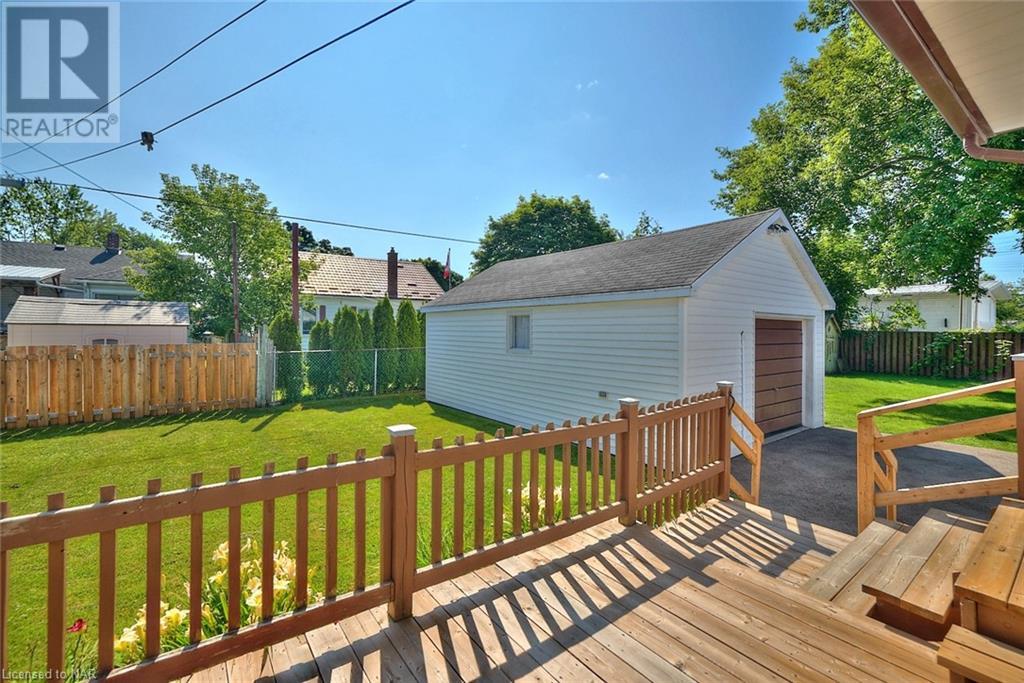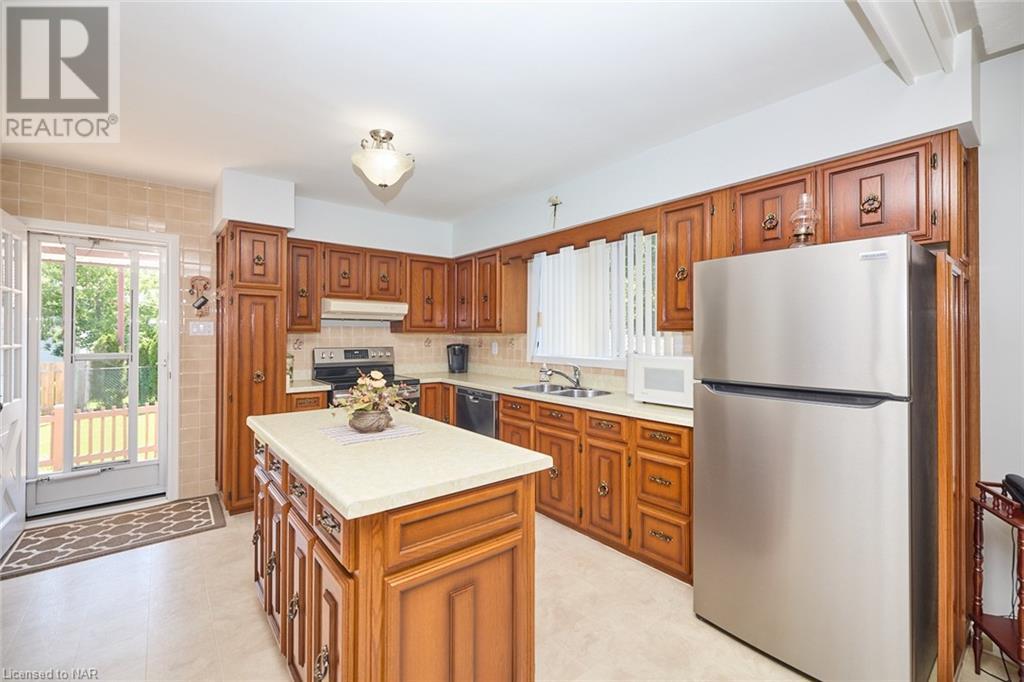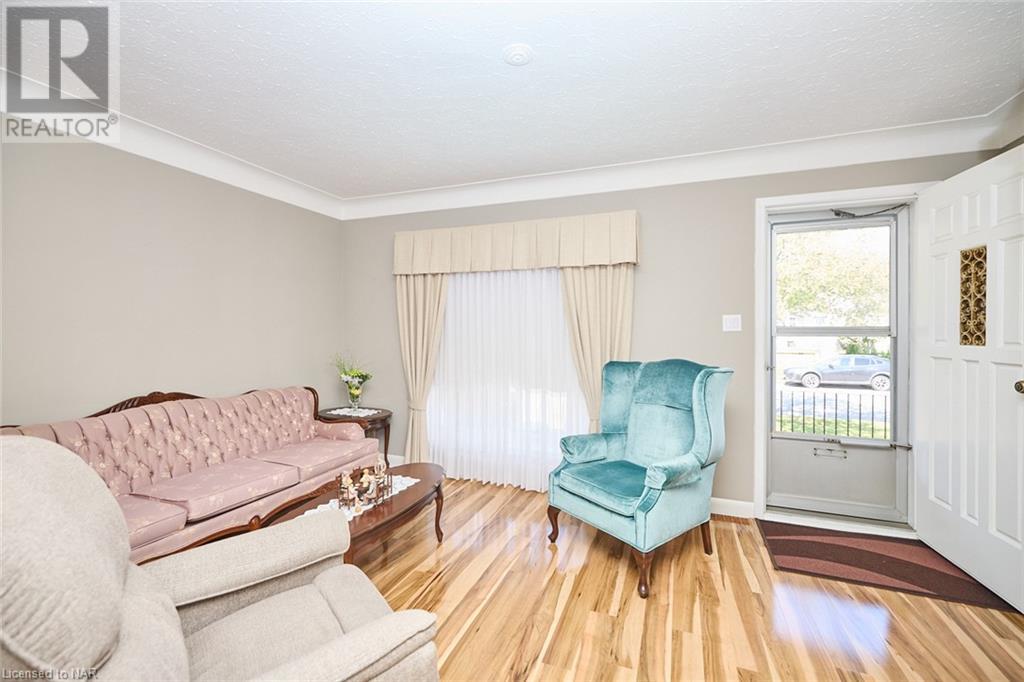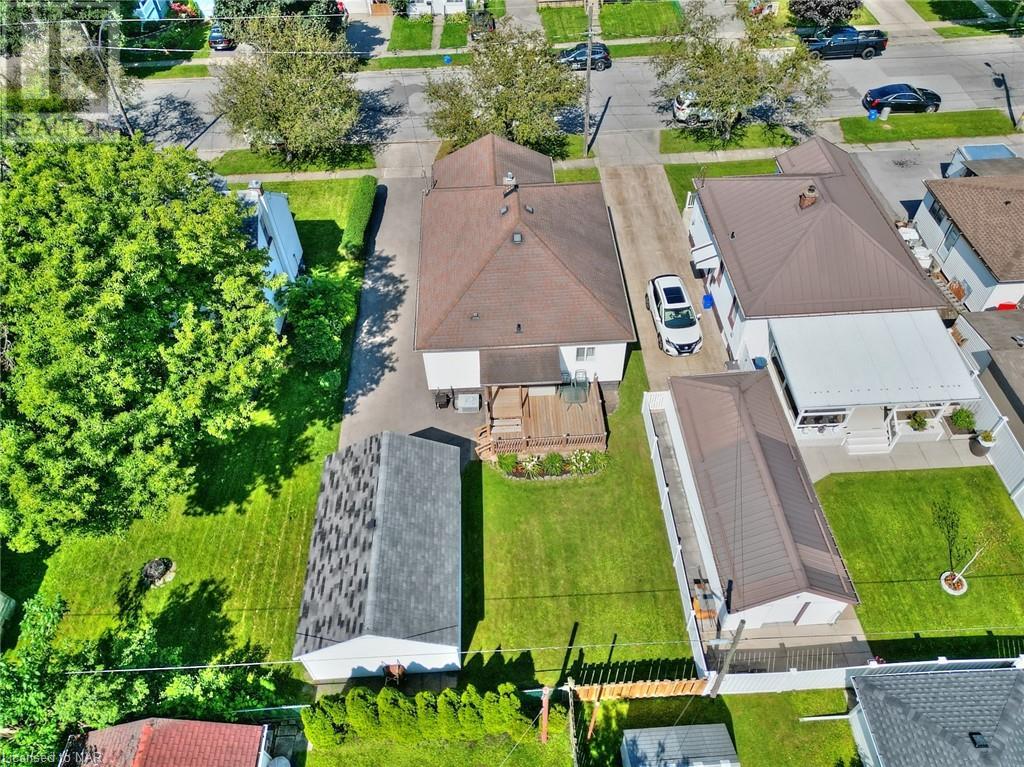3 Bedroom
2 Bathroom
1557 sqft
Bungalow
Central Air Conditioning
Forced Air
$549,900
Welcome to your ideal family retreat at 274 McAlpine! This well-maintained 3-bedroom, 2-bathroom home with a detached garage offers the perfect blend of comfort and convenience in a prime location. Upstairs, you'll find a spacious kitchen with a dining area, ideal for family meals and gatherings. The adjoining living room provides a cozy space to unwind and relax. Step outside to enjoy the covered front porch, perfect for morning coffee or evening chats with neighbors. The partially finished basement features a generous rec room with a convenient wet bar, ideal for entertaining guests. Recent updates include a newly paved driveway in 2021 and a modern central vacuum system installed in 2020, ensuring both practicality and ease of maintenance. Located just minutes from major highway access and surrounded by amenities such as shopping centers and restaurants, this home offers everything your family needs. Don't miss out on this opportunity (id:56248)
Property Details
|
MLS® Number
|
40623314 |
|
Property Type
|
Single Family |
|
AmenitiesNearBy
|
Park, Public Transit, Schools, Shopping |
|
CommunityFeatures
|
Quiet Area, School Bus |
|
EquipmentType
|
Water Heater |
|
Features
|
Paved Driveway, Automatic Garage Door Opener |
|
ParkingSpaceTotal
|
4 |
|
RentalEquipmentType
|
Water Heater |
|
Structure
|
Porch |
Building
|
BathroomTotal
|
2 |
|
BedroomsAboveGround
|
3 |
|
BedroomsTotal
|
3 |
|
Appliances
|
Dishwasher, Dryer, Refrigerator, Stove, Water Meter, Washer |
|
ArchitecturalStyle
|
Bungalow |
|
BasementDevelopment
|
Partially Finished |
|
BasementType
|
Full (partially Finished) |
|
ConstructedDate
|
1946 |
|
ConstructionStyleAttachment
|
Detached |
|
CoolingType
|
Central Air Conditioning |
|
ExteriorFinish
|
Vinyl Siding |
|
FoundationType
|
Poured Concrete |
|
HalfBathTotal
|
1 |
|
HeatingFuel
|
Natural Gas |
|
HeatingType
|
Forced Air |
|
StoriesTotal
|
1 |
|
SizeInterior
|
1557 Sqft |
|
Type
|
House |
|
UtilityWater
|
Municipal Water |
Parking
Land
|
AccessType
|
Road Access, Highway Nearby |
|
Acreage
|
No |
|
LandAmenities
|
Park, Public Transit, Schools, Shopping |
|
Sewer
|
Municipal Sewage System |
|
SizeDepth
|
100 Ft |
|
SizeFrontage
|
45 Ft |
|
SizeTotalText
|
Under 1/2 Acre |
|
ZoningDescription
|
Rl1 |
Rooms
| Level |
Type |
Length |
Width |
Dimensions |
|
Basement |
4pc Bathroom |
|
|
Measurements not available |
|
Basement |
Recreation Room |
|
|
33'11'' x 14'3'' |
|
Main Level |
2pc Bathroom |
|
|
Measurements not available |
|
Main Level |
Bedroom |
|
|
11'0'' x 7'7'' |
|
Main Level |
Bedroom |
|
|
11'6'' x 9'7'' |
|
Main Level |
Bedroom |
|
|
10'8'' x 9'11'' |
|
Main Level |
Living Room |
|
|
12'11'' x 11'0'' |
|
Main Level |
Dining Room |
|
|
12'9'' x 9'5'' |
|
Main Level |
Kitchen |
|
|
13'4'' x 11'10'' |
Utilities
|
Cable
|
Available |
|
Electricity
|
Available |
|
Natural Gas
|
Available |
|
Telephone
|
Available |
https://www.realtor.ca/real-estate/27199012/274-mcalpine-avenue-s-welland










































