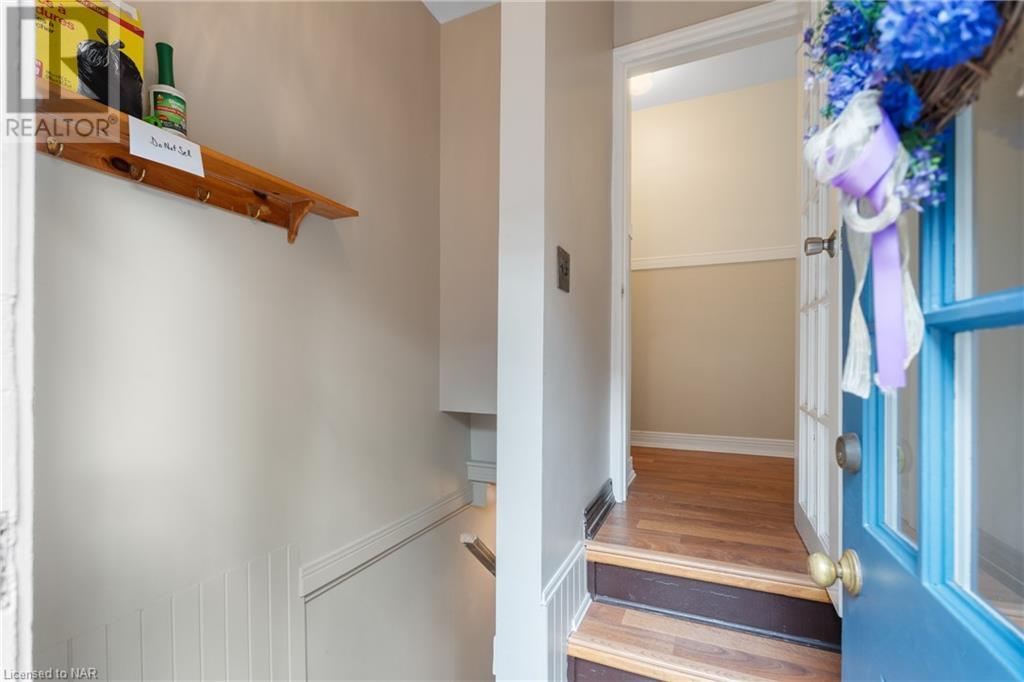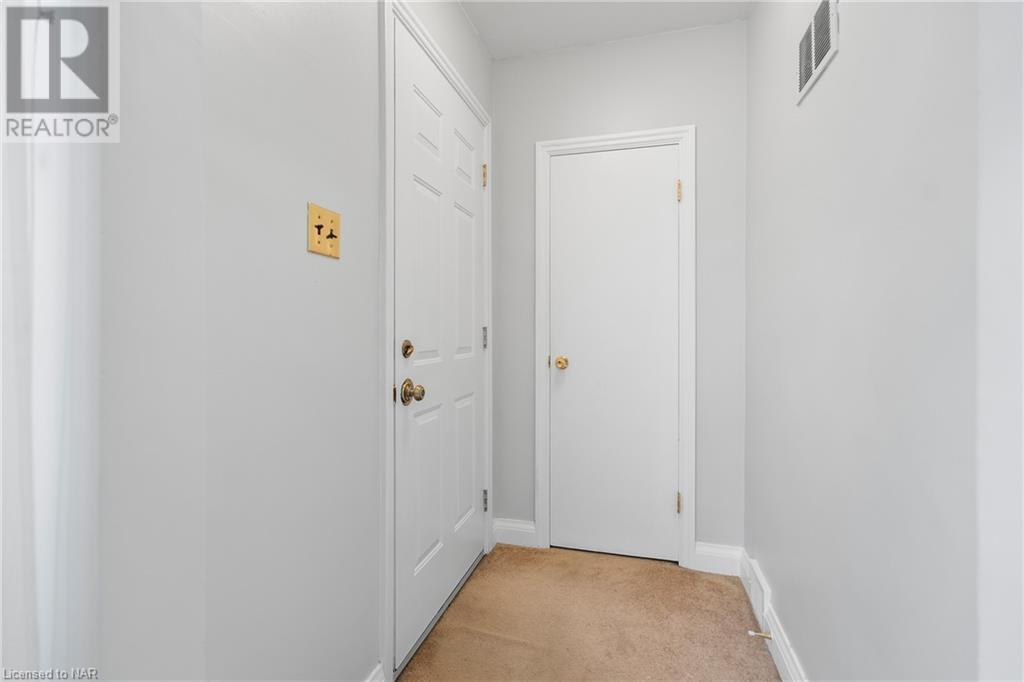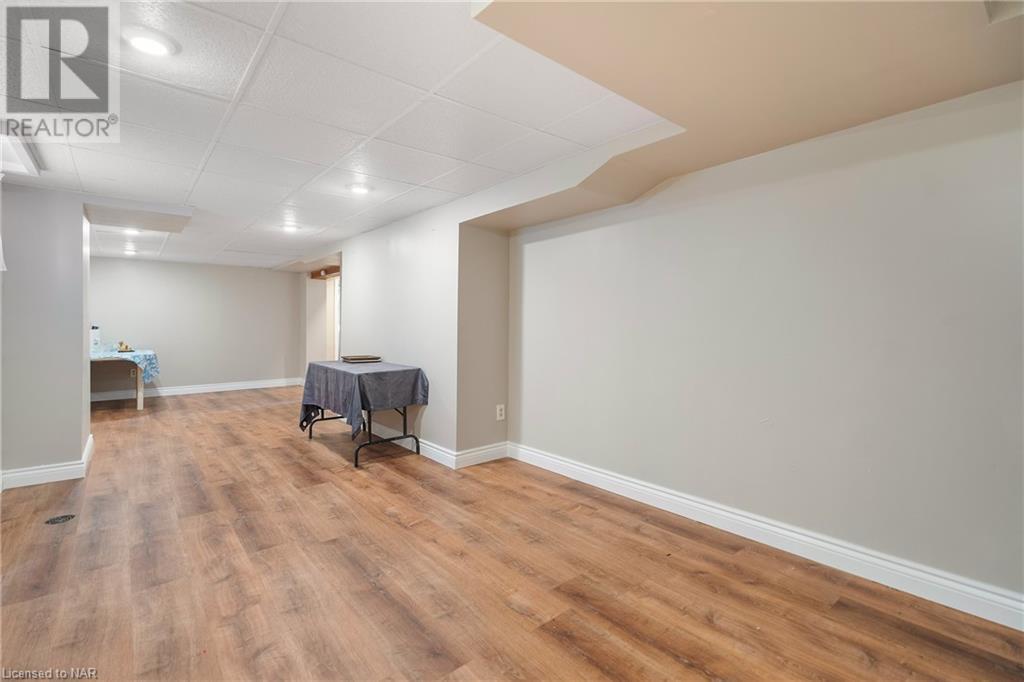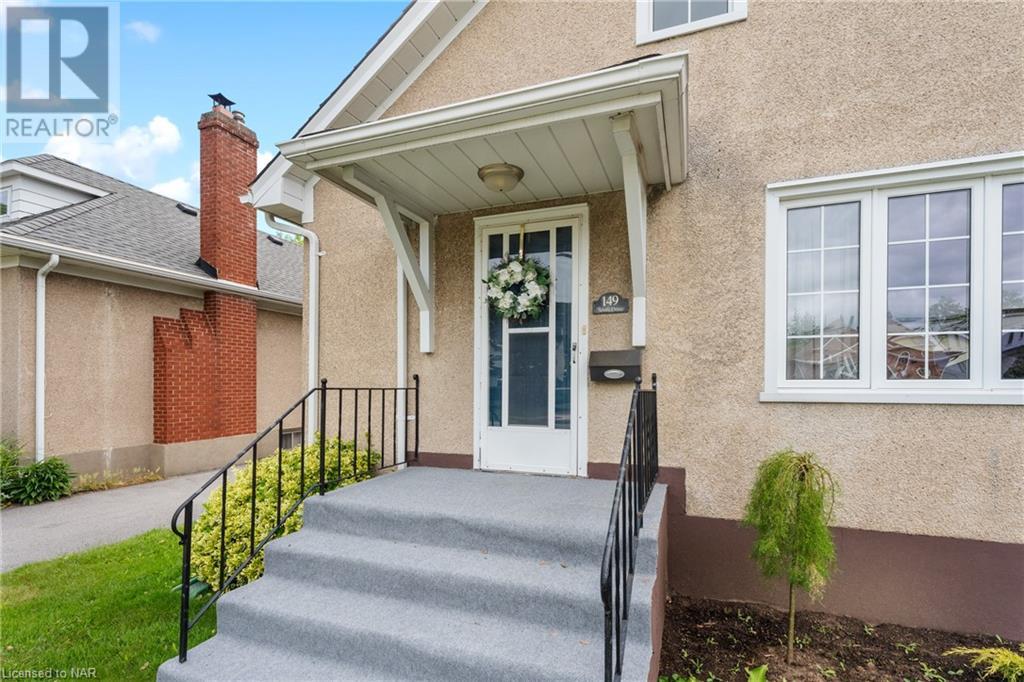3 Bedroom
1 Bathroom
1456 sqft
Bungalow
Fireplace
Central Air Conditioning
Forced Air
Landscaped
$614,500
This lovely 3 bedroom home has been in the family for over 50 years. Nestled in the Old Glenridge area, the property is a 5 minute walk to natures doorstep at beautiful Burgoyne Woods that features ample green space with picnic areas, playground and a dog park. The home boasts a spacious private fenced backyard with mature trees and a storage shed for garden tools. You can watch the kids play from the kitchen window ! The private concrete driveway fits 3 cars. Inside the home you'll find an eat-in kitchen, formal living and dining rooms, 3 good sized bedrooms with closets and the main 4 piece bathroom. The 3 bedrooms have the original hardwood floors as do the living and dining rooms that are currently carpeted. There's a nice welcoming foyer with a coat closet and an electric fireplace in the living room. On the lower level is the the spacious recreation room, workshop, utility and laundry rooms. There's also a finished area that can be used as a private home office or craft room. The Sellers are including all appliances, curtains and blinds, light fixtures and can accommodate a quick closing. There have been many updates through the years including forced air gas furnace, central air conditioning, hot water tank, electrical panel, tilt-in windows and roof shingles. This home has been well maintained for many years and awaits the new owners. (id:56248)
Property Details
|
MLS® Number
|
40623162 |
|
Property Type
|
Single Family |
|
AmenitiesNearBy
|
Airport, Golf Nearby, Hospital, Park, Place Of Worship, Playground, Public Transit, Schools, Shopping |
|
CommunicationType
|
High Speed Internet |
|
CommunityFeatures
|
Community Centre |
|
EquipmentType
|
Water Heater |
|
Features
|
Conservation/green Belt, Sump Pump |
|
ParkingSpaceTotal
|
3 |
|
RentalEquipmentType
|
Water Heater |
|
Structure
|
Shed |
Building
|
BathroomTotal
|
1 |
|
BedroomsAboveGround
|
3 |
|
BedroomsTotal
|
3 |
|
Appliances
|
Dryer, Freezer, Refrigerator, Stove, Water Meter, Washer, Window Coverings |
|
ArchitecturalStyle
|
Bungalow |
|
BasementDevelopment
|
Partially Finished |
|
BasementType
|
Full (partially Finished) |
|
ConstructedDate
|
1952 |
|
ConstructionStyleAttachment
|
Detached |
|
CoolingType
|
Central Air Conditioning |
|
ExteriorFinish
|
Stucco |
|
FireProtection
|
Smoke Detectors |
|
FireplaceFuel
|
Electric |
|
FireplacePresent
|
Yes |
|
FireplaceTotal
|
1 |
|
FireplaceType
|
Other - See Remarks |
|
FoundationType
|
Block |
|
HeatingFuel
|
Natural Gas |
|
HeatingType
|
Forced Air |
|
StoriesTotal
|
1 |
|
SizeInterior
|
1456 Sqft |
|
Type
|
House |
|
UtilityWater
|
Municipal Water |
Land
|
AccessType
|
Water Access, Highway Access, Highway Nearby |
|
Acreage
|
No |
|
FenceType
|
Fence |
|
LandAmenities
|
Airport, Golf Nearby, Hospital, Park, Place Of Worship, Playground, Public Transit, Schools, Shopping |
|
LandscapeFeatures
|
Landscaped |
|
Sewer
|
Municipal Sewage System |
|
SizeDepth
|
120 Ft |
|
SizeFrontage
|
40 Ft |
|
SizeTotalText
|
Under 1/2 Acre |
|
ZoningDescription
|
R1 |
Rooms
| Level |
Type |
Length |
Width |
Dimensions |
|
Basement |
Office |
|
|
12'6'' x 8'10'' |
|
Basement |
Laundry Room |
|
|
9'0'' x 8'8'' |
|
Basement |
Utility Room |
|
|
13'6'' x 10'8'' |
|
Basement |
Workshop |
|
|
11'0'' x 10'8'' |
|
Basement |
Recreation Room |
|
|
31'6'' x 9'0'' |
|
Main Level |
4pc Bathroom |
|
|
Measurements not available |
|
Main Level |
Bedroom |
|
|
9'6'' x 11'4'' |
|
Main Level |
Bedroom |
|
|
8'10'' x 9'10'' |
|
Main Level |
Bedroom |
|
|
11'4'' x 9'8'' |
|
Main Level |
Foyer |
|
|
6'0'' x 4'0'' |
|
Main Level |
Dining Room |
|
|
11'0'' x 10'4'' |
|
Main Level |
Living Room |
|
|
15'4'' x 11'0'' |
|
Main Level |
Kitchen |
|
|
10'0'' x 11'0'' |
Utilities
|
Cable
|
Available |
|
Electricity
|
Available |
|
Natural Gas
|
Available |
|
Telephone
|
Available |
https://www.realtor.ca/real-estate/27198000/149-south-drive-st-catharines


































