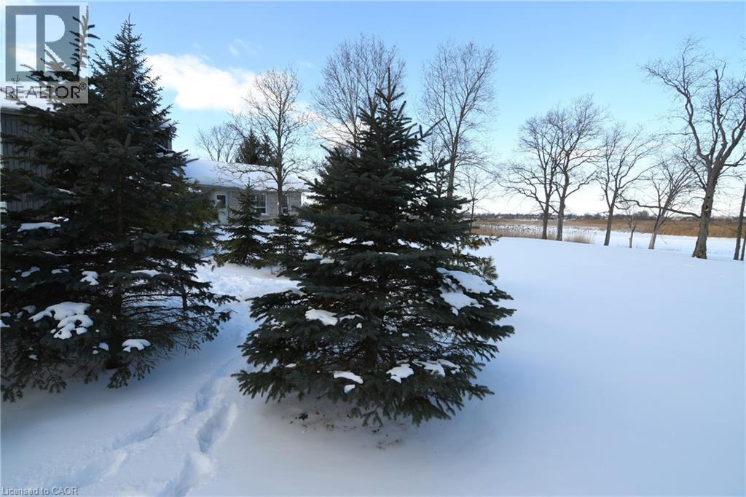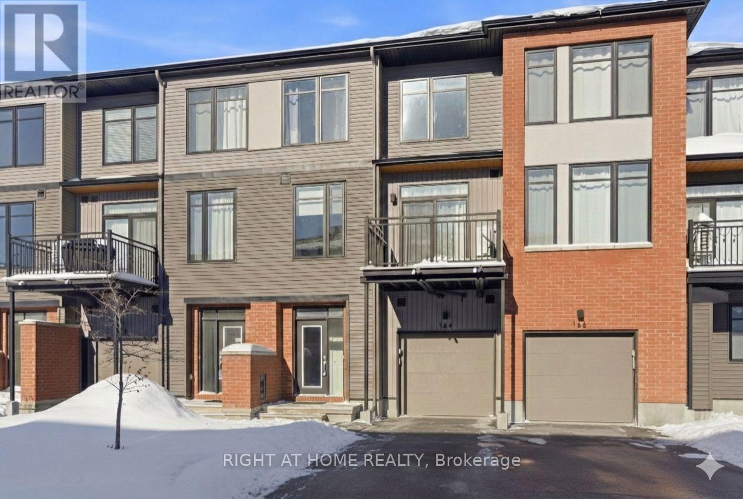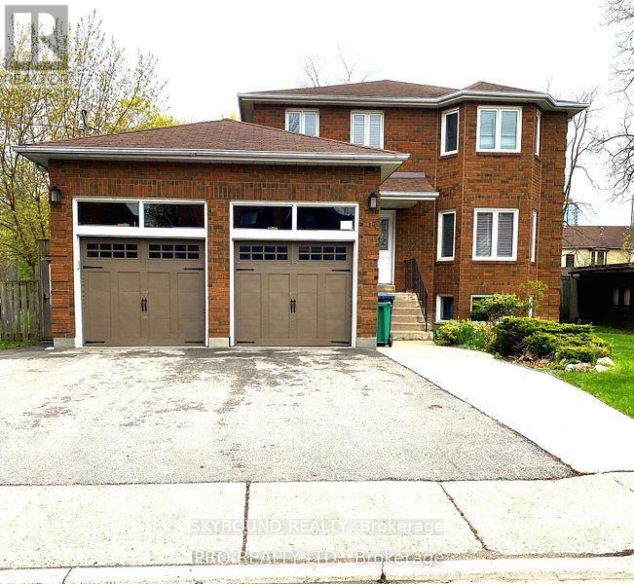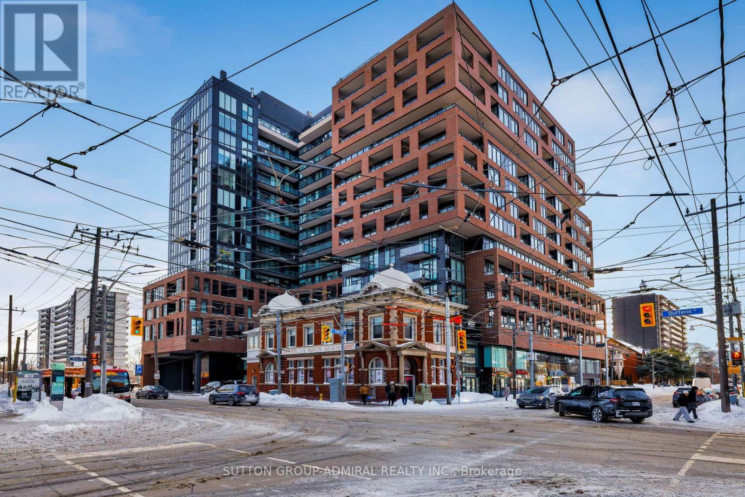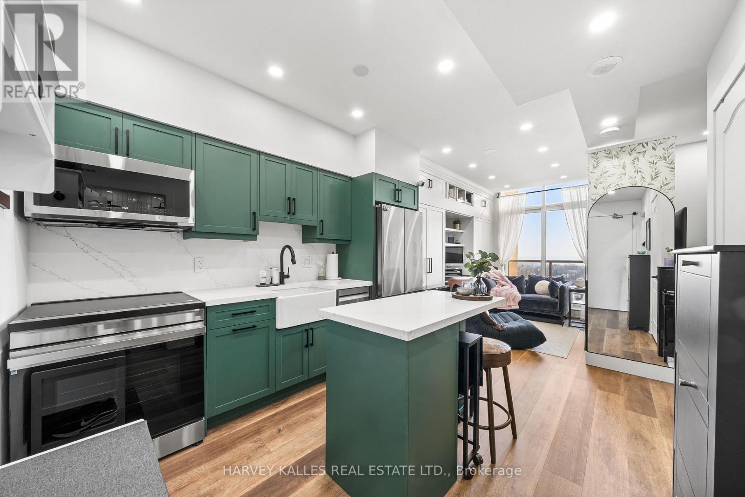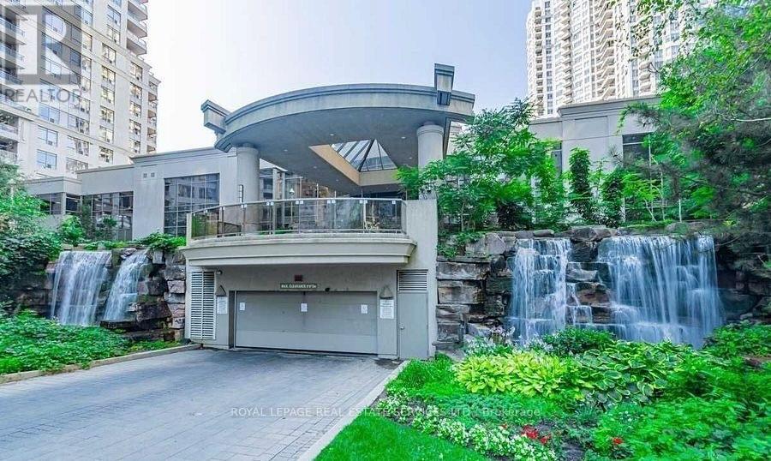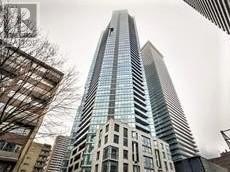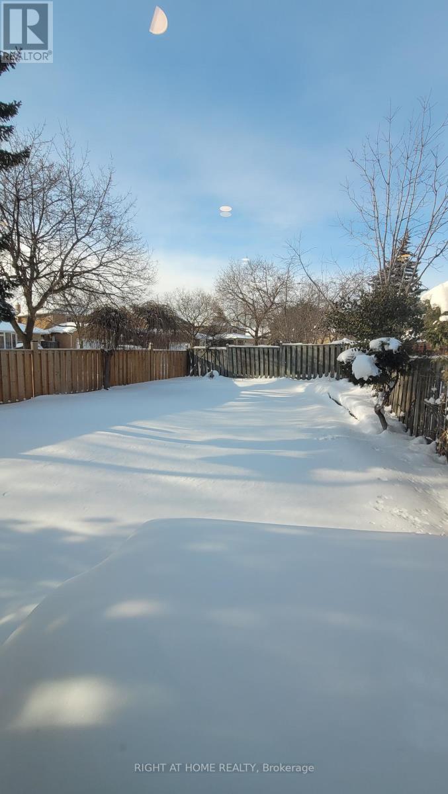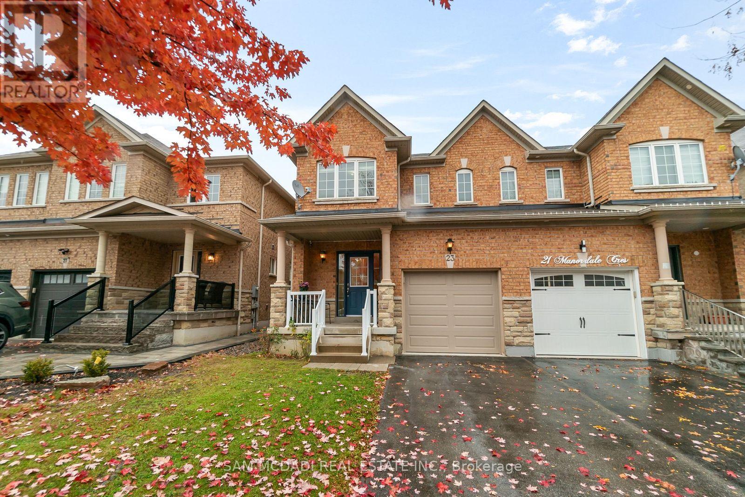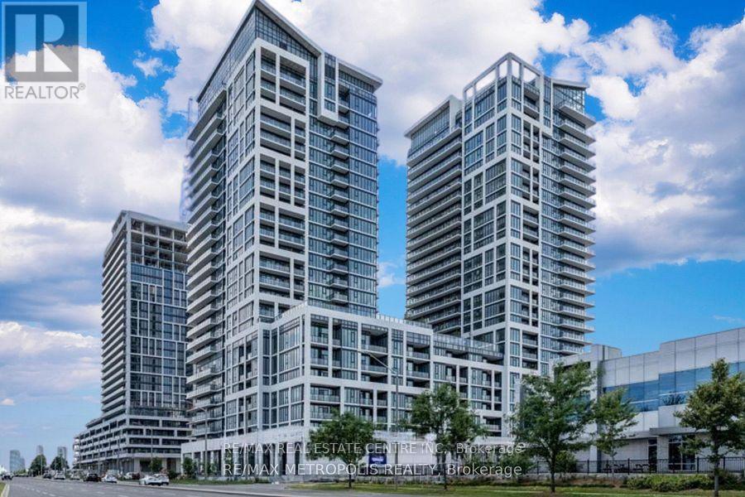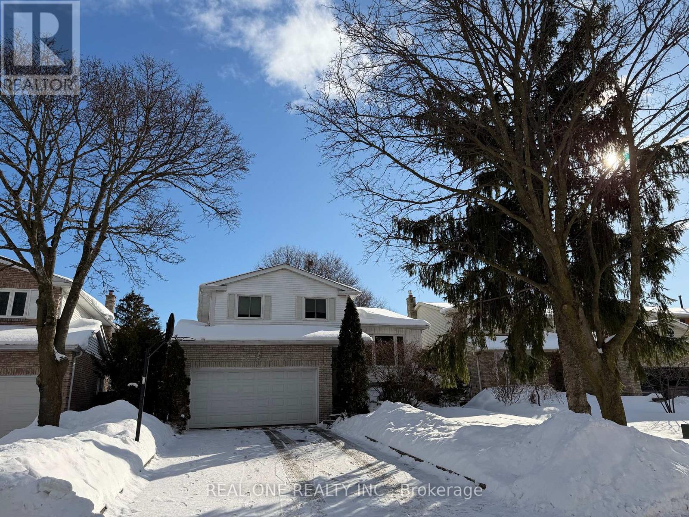225 Port Maitland Road
Dunnville, Ontario
Almost 45 acres of private, serene, forested land alongside a beautiful stretch of the Grand River. Watch the deer frolic, and the fish jump while reclining on your large deck overlooking the water. Relax in your newly renovated, fully winterized cottage retreat. Bring all your outdoor toys and store everything in the expansive garage/shop. Live, work and play here year-round. Access Lake Erie by boat, or commute to Toronto by float plane, right from your own backyard. No need to fight the traffic heading North every weekend, make your home and cottage right here on the South coast. The one bedroom stone cottage with 1200 sq ft of living space is conveniently connected to the 7,200 sq ft shop/garage by a massive bonus room with woodstove. This space could be converted to an office, used as a recreation room or mancave, or simply enjoyed as is. Inside, the cottage has been fully renovated over the past year. Fitted with an extremely efficient heat pump which not only keeps the space warm and cozy all winter but also provides cool refreshing a/c in the heat of summer. All new kitchen with plenty of cabinets, live edge breakfast bar and appliances included. Spacious open concept living and dining area with walkout to the deck and plenty of windows overlooking the river. A newly finished 3 piece bathroom, laundry room and utility closet are conveniently tucked away down the hall and a two piece powder room can be accessed from the shop via the bonus room. Come and view this truly unique and one of a kind property, bring along your dreams and imagination. (id:56248)
160 Rochefort Street Unit# E5
Kitchener, Ontario
Impeccable opportunity to own a 2-bedroom, 2-bath stacked townhouse in sought-after Huron Park. This stylish, carpet-free home offers 1,035 sq. ft. of bright, open-concept living—ideal for today’s lifestyle. The kitchen and dining area is designed to impress, featuring an oversized island, quartz countertops, and stainless steel appliances (fridge, stove, dishwasher, and over-the-range microwave). Pot lights throughout add a clean, modern feel, while the bathrooms continue the elevated finish with quartz counters. The primary bedroom includes access to a private balcony, perfect for unwinding on warm summer evenings, and a spa-inspired ensuite with a walk-in shower. This 6 years new condo combines low-maintenance living with high-end touches in a location that truly delivers. Enjoy being close to RBJ Park, the Cowan Recreation Centre (currently under construction), plus shopping, restaurants, and convenient highway access—everything you need is minutes away. Book your private showing today. (id:56248)
164 Visor Private
Ottawa, Ontario
Step into style at this meticulously maintained 2-bedroom, 1.5-bathroom executive townhouse (built 2021) offers the perfect "turn-key" lifestyle for professionals, first-time buyers, or investors. The bright, open-concept main level features upgraded flooring and large windows that flood the space with natural light. The chef-inspired kitchen boasts stainless steel appliances, modern cabinetry, and a convenient breakfast bar-perfect for morning coffee or evening entertaining. Transition seamlessly to your private balcony to enjoy outdoor grilling or a quiet evening. The upper level offers two spacious bedrooms with a large walk-in closet in the Primary bedroom, a shared 3 piece bathroom and large windows that let in the southern light all day. Added convenience comes with bedroom-level laundry! This home stands out from the rest with thoughtful owner upgrades throughout, including designer light fixtures and high-end finishes. Located in the sought-after Emerald Meadows/Trailwest community, you are minutes away from the Canadian Tire Centre, Tanger Outlets, transit, and top-tier parks. With an attached garage and a location that balances quiet living with urban proximity, this gem is a must-see. (id:56248)
Main - 17 Ellen Street
Brampton, Ontario
Spacious Detached Home On Quiet Cul-De-Sac In Downtown Brampton. Main Floor Features Large LivingRoom, Formal Dining Room, Family Room With Wood Burning Fireplace, Powder Room & Large Eat-InKitchen With Walkout To Deck & Private Backyard. Second Floor Boasts 4 Large Bedrooms IncludingGuest Bathroom & Master With 4 Piece Ensuite & Walk-In Closet.Great Family Friendly Neighbourhood,Close To Parks, Schools, Library, Ymca, Transit, Shops, Restaurants & More. (id:56248)
921 - 270 Dufferin Street
Toronto, Ontario
Beautiful One Bedroom Suite At XO Condos Located In The Heart Of Liberty Village. Bright And Sun-Filled With Expansive Floor-To-Ceiling Windows Showcasing Unobstructed City Views. Elegant Finishes Throughout, Featuring 9 Ft Ceilings, Laminate Flooring, A Contemporary Kitchen, And A Designer Bathroom. Prime Downtown Location With Streetcar And TTC Right At Your Doorstep. Walk To Liberty Village, CNE, And Lake Ontario. Only 20 Minutes To The Financial District. Steps To Dufferin Mall, Trendy Shops, And Cafes Along King Street. Exceptional Building Amenities Including A Party Room And Fully Equipped Fitness Centre. (id:56248)
1305 - 4 Elsinore Path
Toronto, Ontario
Welcome to suite 1305 of 4 Elsinore Path, a fully furnished one bedroom apartment that has been fully custom designed by the owner from top to bottom; where modern sophistication meets everyday comfort. If you are looking for a turn-key luxury space to call home, this is for you! Custom millwork, designer finishes, chic and hidden smart-storage solutions, a double-sided fireplace, motorized blinds and more! This suite comes with one parking space and a south facing balcony where Lake Ontario is your view. The bedroom area is well-proportioned and calming, complemented by modern design and custom elements that enhance storage without compromising design. Every detail has been carefully considered to balance form and function, delivering a turnkey living experience! Perfectly suited for young professionals who value smart living without compromising on the luxuries of life. This thoughtfully designed residence is unlike any one bedroom apartment you have seen before. (id:56248)
2116 - 3880 Duke Of York Boulevard
Mississauga, Ontario
Fully Renovated Rare 3 Bedroom + 2 Full Washrooms, large 1224 Sqft CORNER Unit in the prestigious Ovation towers, Carpet free with UTILITIES INCLUDED and Steps to Square One mall. This stunning suite boasts a large balcony with unobstructed North West South views with a glimpse of Lake Ontario and celebration square, and a bright, large, functional, open-concept living and dining room with abundant Natural Light. Brand New Washrooms with LED Mirrors, Brand New Vinyl Flooring, Brand New Kitchen Cabinets refacing, Fresh Paint throughout, Modern Light fixtures. Plenty of natural light, Modern kitchen with Stainless Steel Appliances, Premium Stone Countertops and Backsplash. Master Bedroom features a walk in closet, a built in Closet and a 4 piece Ensuite. Brand New washer/Dryer. Main utilities are included in maintenance fees (No extra cost for heat, water, or hydro). Truly High End 5 Star Amenities: Gym, Swimming Pool, Movie Theatre, Bowling Alley, Pool Table, Table Tennis, Hot Tub, party room. Steps to Square One mall, Celebration Square, YMCA, Public Library, Sheridan College, City Centre Bus terminal, Groceries, Restaurants, Theatres, and more! Few minutes drive To Cooksville Go Station, And Hwys 403, 401 and QEW. (id:56248)
2 Clydesdale Road
Markham, Ontario
Demand Markham location, close to Pacific Mall, school, TTC, Denison Centre... Totally re-model home with 4 bedrooms, 3 washroom at 2nd floor, custom built kitchen with large centre island, Huge combined Living and Dining room with lots of sunlight from the oversized backyard and side yard. Interlocking driveway can park 2 cars. Large laundry room at basement for excluded use. Very good tenant at basement for over 2 years. (id:56248)
23 Manordale Crescent
Vaughan, Ontario
Bright, Spacious, Fully Updated and move-in ready 3 + 1 Bed, 4 Washroom, Finished Basement (approx 2200 SQ/FT of functional living space) in one of Vaughan's most desirable neighbourhoods. Refinished Hardwood Flooring throughout, New Porcelain Tile Flooring, New SS apps in Kitchen, Pot lights, Main fl Powder room, Garage entrance to home, 3-car parking with a built-in garage, W/O to Fully Fenced Yard, Freshly Painted! Close to all Shops, Transit, Subway, Go Train, Schools, Parks, Vaughan Mills, Hospital, Hwy, 400, 407... (id:56248)
2211 - 27 Korda Gate
Vaughan, Ontario
Brand new, never lived-in 2-bedroom, 3-bathroom suite at Charisma Condos by Greenpark, located in the heart of Vaughan. This 22nd-floor residence offers approximately 891 sq. ft. of well-designed living space plus a 146 sq. ft. wrap-around balcony with expansive views. Bright and modern with 9' ceilings, floor-to-ceiling windows, and wide-plank engineered flooring throughout. Sleek kitchen features quartz countertops and backsplash, oversized center island, and stainless steel appliances. Both bedrooms include private ensuites, with a spa-inspired primary retreat and walk-in closet. Steps to Vaughan Mills, minutes to Highways 400 & 407, TTC Subway, Viva Transit, Canada's Wonderland, Cortellucci Vaughan Hospital, York University, and more. Exceptional building amenities include outdoor pool and terrace, fitness and yoga studios, party room, theatre, games room, wellness spaces, and pet grooming room. Urban convenience meets elevated living. (id:56248)
9 Breckonwood Crescent
Markham, Ontario
Sought-After Detached Home in Aileen-Willowbrook, ThornhillWelcome to this impeccably maintained detached residence nestled in one of Thornhill's most desirable and tranquil neighbourhoods. Boasting a spacious double driveway with no sidewalk, this home offers both convenience and effortless curb appeal. Step inside to discover a fully renovated modern kitchen featuring quartz countertops and stainless steel appliances - perfect for culinary enthusiasts and everyday living alike. The functional layout includes generous living spaces and a large family room designed for comfort and entertaining.Enjoy seamless indoor-outdoor living with a walk-out to a private south-facing backyard complete with a deck - ideal for summer barbecues, gardening, and outdoor relaxation. The finished basement adds valuable additional living space, enhancing flexibility for recreation, work, or guests.Located close to top-rated schools including Willowbrook Public School, Thornlea Secondary School, and St. Robert Catholic School, this home provides exceptional educational options. You'll also appreciate easy access to major highways, public transit, shopping, parks, church and recreation centres, offering a perfect blend of convenience and lifestyle.Don't miss the opportunity to make this exceptional property your next home - schedule your private viewing today! (id:56248)

