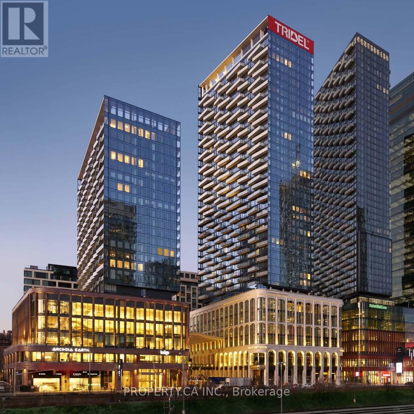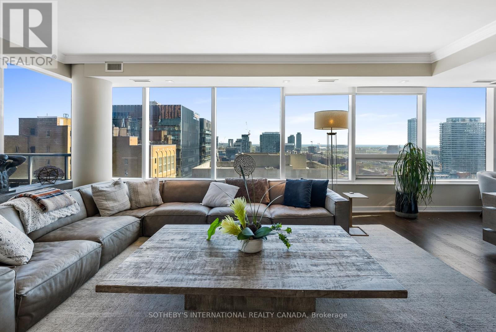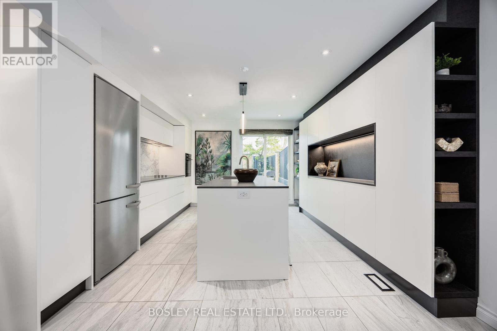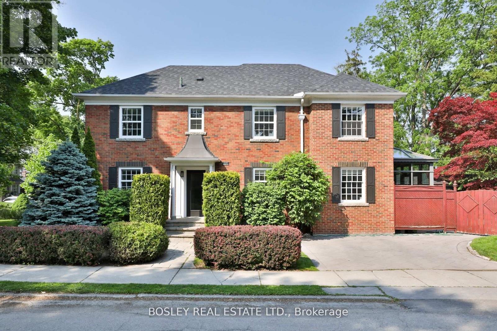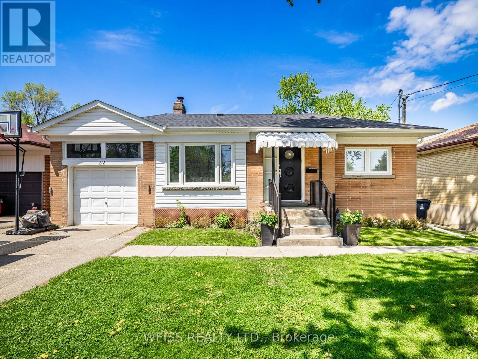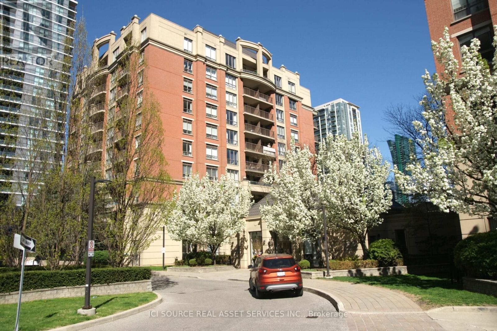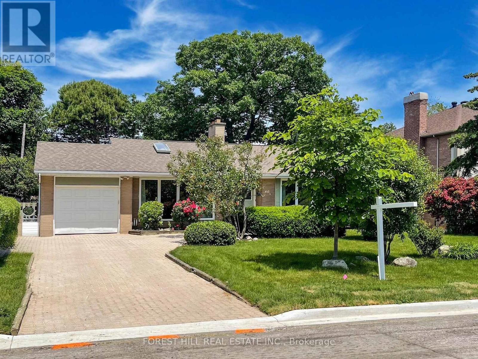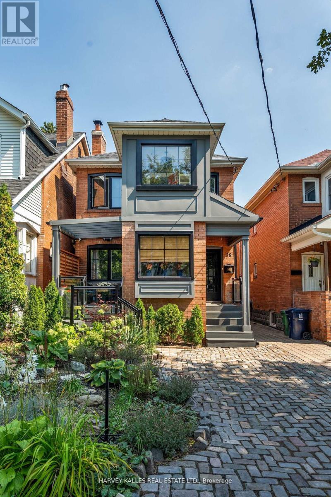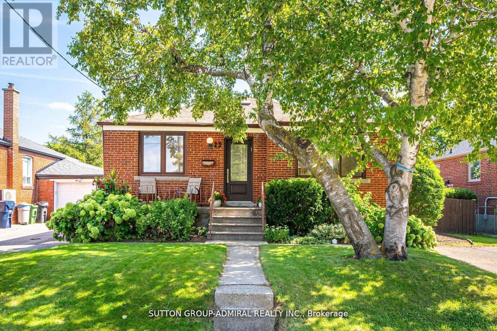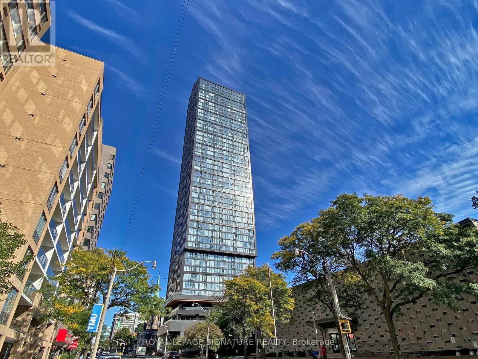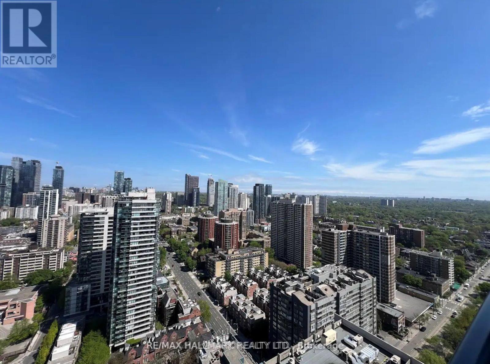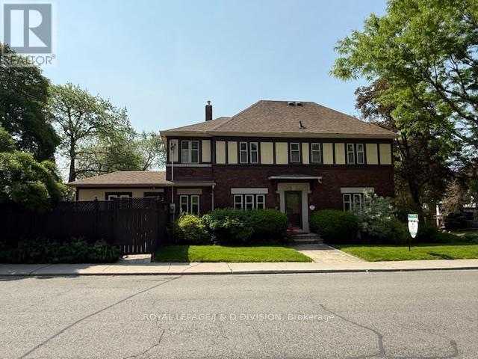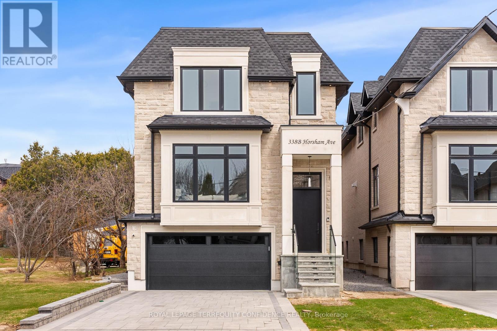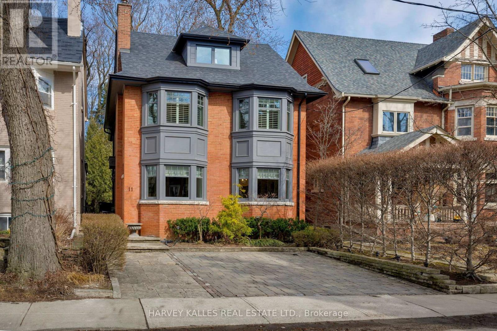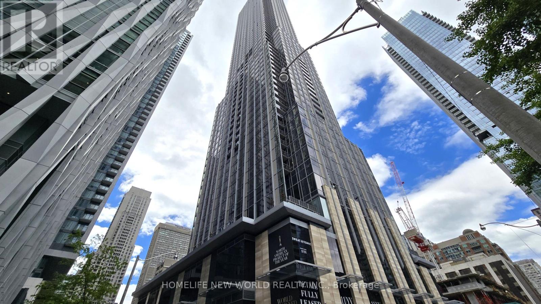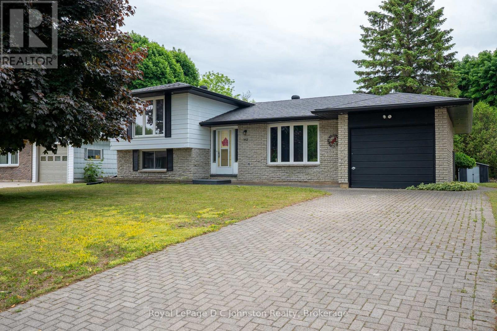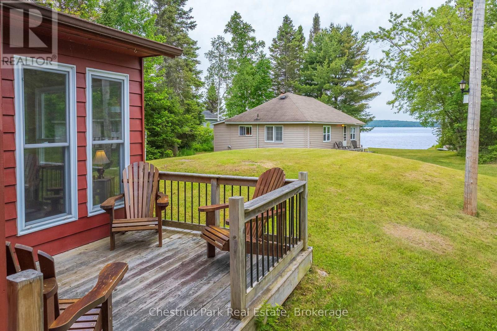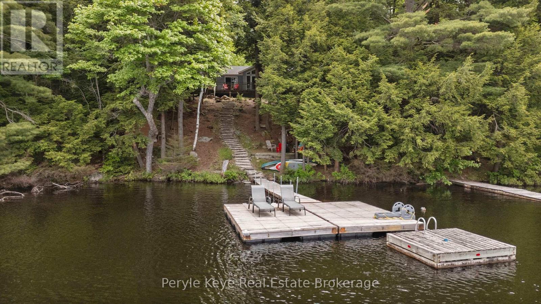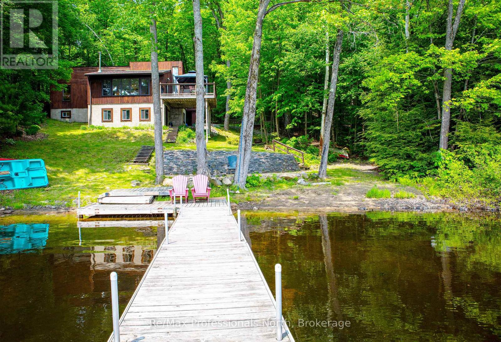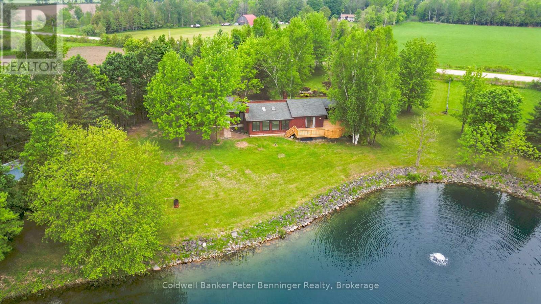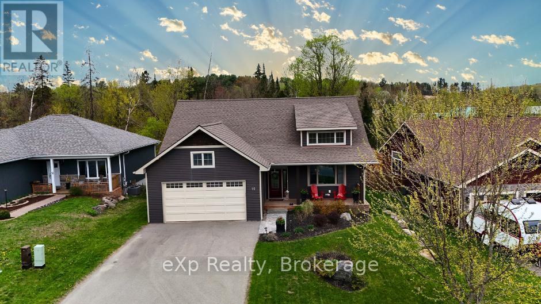1605 - 33 Harbour Square
Toronto, Ontario
Welcome to this elegant south east facing suite with unobstructed views over the Toronto Islands, east harbour & beyond. Featuring a total renovation in 2019 using top grade materials, this home has 3 full-sized bedrooms oriented towards Centre Island & western harbour. An open concept living & dining area enjoys forever vistas through floor to ceiling windows, bathing them with natural light. For those who love to cook, kitchen offers high end stainless steel Bosch appliances, incl induction cooktop, convection microwave/oven wall-mounted combo, beautiful quartz countertops & backsplash, & lots of cupboards. Primary bedroom features a walk-through closet & ensuite washroom, exquisitely constructed with the finest finishes & remote controlled bidet. A 2-pc washroom on the main level has a stacked Bosch washer&dryer. Lighting & electrics, including remote controlled window shades, are modern & energy efficient. Materials chosen carry forward the original architecture, & luxurious personal touches await the most discerning buyer. Wide plank hardwood flooring & classic millwork throughout each level creates a luxurious & comfortable aesthetic. Each room has its own heating & cooling. Unit comes with parking space & locker. Building offers 24-hour concierge service & parcel room. Harbour Square will soon celebrate its 50 year anniversary as one of Queens Quay's most iconic addresses. Ongoing upgrades to the buildings common elements ensure that it will be in vogue for the next 50. Quality living fits perfectly with the sense of awe you experience from the view over the lake. In the building, there's a full Gym, Squash courts, Snooker & Table Tennis, hobby room, & Library. Head to the beautiful salt water pool & relax in the sauna while you're at it! This wonderful facility has an awesome view from the 35th floor & is a great spot to unwind. The Roof Garden provides rental bbqs & seating for you & your guests. (id:56248)
1006 - 25 Mcmahon Drive
Toronto, Ontario
Built by Concord Adex, one year new Luxurious Bright 2 Bedrooms Corner Unit At Saisons Condos In High Demand Bayview Village! 9' Ceiling! Laminate Floor & Floor To Ceiling Window Throughout! Living Room Walk-Out To An Ample-Sized Sqft Balcony With West View & Natural Bright Sunlight! Split In two good size Bedrooms With Two Full Size Bath! Open Concept Kitchen With Built-In Modern Appliances, Granite Countertop, Backsplash & Undermount Sink. Balcony Features Radiant Ceiling Heaters, Wood-grain Soffit Ceiling Treatment And Composite Wood Decking. Unit come with one parking and one locker. 24 Hrs Concierge, Steps To TTC Subway Station! Mins To Highway 401,404 & Dvp, North York General Hospital, Bayview Village Shopping Mall & Fairview Mall, Shuttle Bus To Go Station & Mall. Mega Club Amenities Include Outdoor Lounge, Swimming Pool, Gym / Exercise Room, And Party Room. (id:56248)
25 Richmond Street E
Toronto, Ontario
Prime Downtown Location Of Yonge and Richmond! Spacious One Bedroom unit with unobstructed balcony views! Bedroom included large closet with built in organizers. 501 Queen Streetcar and Queen Subway Stn at your doorstep! Surrounded by restaurants, bars and entertainment, this location cannot be beat! Less than 5 mins to local green spaces. Less than 2 minutes walk to St. Michael's hospital. 5 mins walk to Yonge/ Dundas Sq. 10 mins walk to the Financial District. Unit comes with locker. Fibre internet available in building. (id:56248)
908 - 159 Dundas Street E
Toronto, Ontario
Renovated 2 Beds Appartment In Pace Condo At Dundas And Jarvis. The Best Layout. Functional Split 2 Bdrm, 2 Full Bath Plus Huge Balcony With Unobstructed City View. Open Concept, 9 Ft Ceiling, Floor To Ceiling Windows, Brand New Flooring Without Carpet, Newly Painted. Close To Ryerson University, George Brown College, Eaton Centre, Dundas Subway, And St. Lawrence Market.Prefessionally Cleaned. Absolutely Move In Condition. (id:56248)
2607 - 18 Harrison Garden Boulevard
Toronto, Ontario
Welcome to Your New Home in the Heart of North York! This spacious and functional 1-bedroom condo offers a perfect blend of style, comfort, and convenience. Perched on the 26th floor, this unit features a bright open-concept living space, parking, locker, and a private balcony with stunning unobstructed east-facing views of the city. Beautifully upgraded throughout, the primary bedroom comfortably fits a king-sized bed and boasts a walk-in closet. Updated lighting and a refreshed bathroom complete this move-in-ready gem. Located steps from Whole Foods, Longos, shops, and top-rated restaurants, this condo offers unbeatable convenience. With TTC subway access just steps away and quick connections to Hwy 401, commuting is effortless. Don't miss this opportunity to live in a beautifully appointed unit in one of Toronto's most vibrant neighborhoods! **EXTRAS** One of North York's best buildings, you'll appreciate reasonable maintenance fees that include heat, hydro, and water! The building also offers exceptional amenities, including a 24-hour concierge/security, an indoor pool, a gym, and more! (id:56248)
2605 - 470 Front Street W
Toronto, Ontario
This breathtaking three-bedroom residence boasts 10-foot ceilings, an expansive open-concept layout, and two full bathrooms, all within an exclusive boutique-style building. Prepare to be captivated by the 1260 sq ft of luxurious living space and the huge balcony offering unobstructed views in every direction. Enjoy an exceptional range of amenities, including a rooftop pool, state-of-the-art gym, party and private dining rooms, media lounges, games room, outdoor terrace with BBQs, dog run, sun deck, and 24-hour concierge service.Located in the heart of the city, you'll have retail shops, top restaurants, bars, Shoppers Drug Mart, Indigo, and a gourmet food market just steps away. Plus, with the Rogers Centre, CN Tower, public transit, Union Station, and the Entertainment & Financial Districts nearby, this is urban living at its finest. Enjoy a 10-minute walk to the Financial District, 5 minutes to the waterfront, and 15 minutes to Union Station. Upscale shopping and the city's trendiest dining spots are right at your doorstep. Parking is available for purchase with the unit. Don't miss this opportunity to call this luxurious condo your new home! (id:56248)
2607 - 18 Harrison Garden Boulevard
Toronto, Ontario
Welcome to Your New Home in the Heart of North York! This spacious and functional 1-bedroom condo offers a perfect blend of style, comfort, and convenience. Perched on the 26th floor, this unit features a bright open-concept living space, parking, locker, and a private balcony with stunning unobstructed east-facing views of the city. Beautifully upgraded throughout, the primary bedroom comfortably fits a king-sized bed and boasts a walk-in closet. Updated lighting and a refreshed bathroom complete this move-in-ready gem. Located steps from Whole Foods, Longos, shops, and top-rated restaurants, this condo offers unbeatable convenience. With TTC subway access just steps away and quick connections to Hwy 401, commuting is effortless. Don't miss this opportunity to live in a beautifully appointed unit in one of Toronto's most vibrant neighborhoods! The building also offers exceptional amenities, including a 24-hour concierge/security, an indoor pool, a gym, and more! (id:56248)
420 - 425 Front Street E
Toronto, Ontario
Welcome to your new home at Canary House Condos, located at Front and Cherry Streets. This beautiful 2-bedroom, 2 washroom Condo + a versatile den makes for an ideal home office or cozy retreat. Enjoy exclusive amenities like a 24/7 concierge, fitness studio, entertainment room, party room, and a rooftop garden terrace with BBQ lounge, fire pit, and Zen Garden. Steps away from TTC streetcar and bus services, commute to Union Station in under 30 minutes. High Walk Score, nearby 18-acre Corktown Common Park. Minutes away from Toronto's premier arts and entertainment hub. Perfect for Students: Close proximity to George Brown College and easy transit to Ryerson University. Make Canary House your urban oasis today! Parking $200 extra per month. (id:56248)
115 Mckee Avenue
Toronto, Ontario
LOCATION LOCATION LOCATION *** Perfect for Builders Investors Families/End Users to Live in Now & Build Your Dream Home Later *** Wonderful Family Home in Sought After Yonge and Sheppard Neighbourhood *** Conveniently located across the street from Mitchell Field Community Centre (which includes both a swimming pool and skating rink) So much green space to use for a game, stretch or a run *** This is the neighbourhood for suburban living and urban convenience *** Large, deep lot with a beautiful backyard oasis. Tranquility at its best *** Steps to Earl Haig SS, Claude Watson School For The Arts and McKee PS *** Close to both Yonge & Sheppard Subway lines, Bayview Village, shopping and restaurants on Yonge St, parks, trails, tennis and so much more! *** Walk to Metro, Loblaws, Finch and North York Centre TTC stations *** Minutes to the 401 with the 404/Don Valley Parkway and 407 close by *** (id:56248)
4215 - 1 Concord Cityplace Way
Toronto, Ontario
Brand New Luxury Condo at Concord Canada House. Toronto Downtowns Newest Icon Beside CN Tower and Rogers Centre. This North-Facing 1 Bedroom features 485Sqft of Interior Living Space. Miele appliances. Heated Balcony for Year-Round Enjoyment. World-Class Amenities Include an 82nd Floor Sky Lounge. Sky Gym, Indoor Swimming Pool, Ice Skating Rink, Touchless Car Wash and Much More. Unbeatable Location Just Steps to CN Tower, Rogers Centre, Scotiabank Arena, Union Station, the Financial District, Waterfront, Dining, Entertainment, and Shopping All at Your Doorstep. Photos are for reference only. Actual suite layout, finishes, and features may vary. (id:56248)
1229 - 38 Cameron Street
Toronto, Ontario
This luxury 1 Bedroom + Den and 1 Bathroom condo suite offers 580 square feet of open living space. Located on the 12th floor, enjoy your views from a spacious and private balcony. This suite comes fully equipped with energy efficient 5-star modern appliances, integrated dishwasher, contemporary soft close cabinetry, in suite laundry, and floor to ceiling windows with coverings included. Enjoy an array of upscale amenities giving you the opportunity to live an experience enriched in wellness. Whether its the state-of-the-art fitness center, the grand entertainment lounge, or the multi-purpose lounge, your new lifestyle is here to stay. (id:56248)
3703 - 11 Yorkville Avenue
Toronto, Ontario
Golden opportunity to own in Yorkville! Step into refined elegance at 11 Yorkville Ave #3703, a meticulously upgraded 1-bedroom + den residence in one of Toronto's most prestigious neighbourhoods. North-facing with unobstructed views and 598 sq.ft of thoughtfully designed space, this suite blends contemporary sophistication with timeless luxury. Every detail has been elevated - from motorized roller blinds and designer lighting throughout, to pot lights in the bedroom and a fully upgraded spa-inspired bathroom featuring heated floors, marble vanity, custom cabinetry, and high-end tilework. The gourmet kitchen is equipped with sleek appliances including a built-in wine fridge, perfect for entertaining or relaxing in style. Beyond the unit, indulge in a curated suite of world-class amenities: an indoor/outdoor infinity-edge pool, state-of-the-art fitness centre, multi-functional entertaining spaces, and an outdoor lounge with BBQs, offering the ultimate in lifestyle and leisure. Located in the heart of Yorkville, this address offers more than just a home - it's an entry into Toronto's most exclusive enclave. Surrounded by designer boutiques, Michelin-starred restaurants, charming cafes, upscale grocers, and steps to the subway and transit, this is where luxury meets convenience. This isn't just a condo. It's a statement. It's a lifestyle. Welcome to Yorkville. (id:56248)
562 - 36 Stadium Road
Toronto, Ontario
Live the dream by the lake! Welcome to this charming and well-appointed 2 bedroom, 1 bathroom waterfront townhome with two large private terraces overlooking the marina. This home offers effortless one-level living at South Beach Marina, one of the city's most coveted lakefront communities. Step inside to discover a recently renovated, bright open-concept layout with a spacious kitchen ideal for both everyday living and entertaining. Enjoy warm summer days on two large private terraces (185 + 130 sqft.) that are perfect for relaxing and entertaining! The natural gas BBQ hookup is an amazing feature for those who love to cook and entertain outdoors. Unwind in the modern bathroom with a soaker tub. Includes convenient underground parking, high-end German laminate flooring, Electrolux front load washer dryer, freshly painted. Wake up to stunning water views and embrace an active lifestyle with the waterfront trail right outside your door, surrounded by parks, yacht clubs, and all the natural beauty the lakeshore has to offer. Located just steps from transit with direct access to Union Station, plus walking distance to Loblaws, LCBO, cafes, grocery stores, the Financial District, and Billy Bishop Airport. This is Downtown convenience wrapped in a serene lakeside setting. Sail, walk, bike, and truly live your best life by the lake. Ready for you to enjoy this summer! (id:56248)
2423 - 585 Bloor Street
Toronto, Ontario
This Luxury 2 Bedrooms, 2 Bathrooms Suite At Via Bloor Offers 916 Square Feet Of Living Space, A Balcony With North West Facing Views, 8 Foot Ceilings, Floor-To-Ceiling Windows, And An Open Concept Living Space. This Suite Comes Fully Equipped With Keyless Entry, Energy Efficient5-Star Modern Kitchen, Integrated Dishwasher, Quartz Countertops, Contemporary Soft-Close Cabinetry, Ensuite Laundry, And Window Treatments. (id:56248)
2116 - 4968 Yonge Street
Toronto, Ontario
Luxurious condo in a prime location! This spacious and bright 3-bedroom corner unit offers a fantastic layout with two 4-piece washrooms, an open-concept kitchen, and a walk-in closet in the master bedroom. Enjoy 24-hour security and direct subway access for hassle-free commuting. Conveniently located just steps from shopping centers, cinemas, performing arts venues, a library, the civic center, restaurants, and grocery stores, with quick access to Highway 401. The complex also features top-notch amenities to enhance your lifestyle. This is an incredible opportunity to own a stunning home in a highly sought-after locationdont miss out! (id:56248)
2004 - 88 Scott Street
Toronto, Ontario
For Those Who Seek an Exceptional Life - Welcome to 88 Scott Street, Suite 2004 Nestled at the iconic intersection of Yonge and King, this north-east corner two-storey master piece offers spectacular lake and city views, bathing the space in natural light from sunrise to sunset. Experience downtown luxury in this rare residence. Suite 2004 places you just steps from St. Lawrence Market, Union Station, the Financial District, Berczy Park, Metro, LCBO, world-class dining, cafes, and theatres-everything you need is within reach. Spanning 2,800 sq ft, this sophisticated home features:- Three spacious bedrooms, plus a dedicated office/den- Family room with gas-burning fireplace- Wall-to-wall, floor-to-ceiling windows showcasing panoramic city and lake vistas. The gourmet kitchen is a chef's dream, with integrated appliances, stone countertops, a large pantry, breakfast bar, and abundant storage. The adjacent living room also offers a cozy fireplace for intimate gatherings or quiet evenings in. Retreat to the primary suite, complete with its own fireplace, a large walk-in closet, and a 5-piece spa-inspired ensuite featuring a soaking tub, glass-enclosed shower, double vanity, and designer finishes. Throughout the home, enjoy engineered hardwood floors, automated blinds, and, on the second level, a laundry room with sink for added convenience. The suite is prewired for a keypad-enabled security system, ensuring seamless integration of your preferred alarm or smart-access setup. Step outside to your private balcony perfect for morning coffee as the city comes alive, and evening wine while taking in the vibrant skyline and shimmering lake horizon. (id:56248)
10 - 95 Summerhill Avenue
Toronto, Ontario
Set Back From The Street And Across From David A. Balfour Park This Quiet Gem On Summerhill Is A 3+1 Bedroom, 3 Bathroom Townhouse In One Of The City's Most Coveted Neighbourhoods. The Main Floor Features A Stunning Scavolini Kitchen (2022) Equipped With Premium Miele Appliances, And Plenty Of Cabinetry For Storage. The Large Centre Island Provides Ample Seating For The Whole Family! With Direct Access To The Private Fenced Yard, It's The Perfect Spot For Your Summer Entertaining Needs. The Vaulted Ceilings And Open-Concept Layout Invite In Plenty Of Natural Light, Creating A Bright And Airy Atmosphere Throughout. On The Second Floor Two Spacious Bedrooms Offer Both Privacy And Practicality. The Third Floor Primary Features A 4-Piece Ensuite (2022) With A Sleek European-Style Grohe Shower Fixture, Walk In Closet, And Seating Area. Step Out To Your Private Outdoor Rooftop Terrace, Perfect For Enjoying Your Morning Coffee Or An Evening Cocktail. The Expansive Lower Level Includes A Skylit Bedroom Or Office Space, Bathed In Natural Light And Offers A Versatile Space Ideal For A Family Room. Direct Access To The Underground Parking Garage. With Over 500 Square Feet Of Private Outdoor Space Across Three Levels. Maintenance Fees Are Inclusive Of Water Usage, Garbage Removal, Exterior Of Structure - New Roof (2022), Windows (2014), Snow Removal And Landscaping. Never Start A Lawn Mower, Or Pick Up A Shovel Again! Come And Experience The Perfect Low Maintenance Lifestyle. With The Ability To Just Lock Up And Travel Without A Worry, Or Perhaps Just Spend All Those Extra Hours Put Into Maintaining A House Out And About Enjoying The Neighbourhood. Close Proximity To A Handful Of Toronto's Top Rated Schools, And The Best Cafes, Boutiques, And Restaurants Summerhill And Rosedale Have To Offer. Walk To The Subway In Just 5 Minutes. This Home Offers Exceptional Value, And An Exciting Opportunity To Live In One Of The Best Neighbourhoods! (id:56248)
115 Airdrie Road
Toronto, Ontario
Sun filled centre hall in the heart of South Leaside. This 3+1 bedroom, 4 bath family home has been thoughtfully renovated, blending classic traditional details with stylish updates, featuring a fabulous floor plan that is ideal for the modern family. The bright living room with gas fireplace, beautiful bay window, and built ins. Bright formal dining room with wainscoting. The kitchen opens into the family room, and has heated floors, granite counters, stainless steel appliances, and centre island. The sunny, south facing family room opens into the expansive patio and garden, with plenty of space for outdoor entertaining and play. Two piece powder room completes the main floor. The second floor holds 3 bedrooms, the primary suite has king-sized bedroom, and a beautiful ensuite with custom vanity, heated floors, and skylight. Spacious second and third bedrooms with double closets, and shared main bath. Lower level with recreation room with built-ins, and 4th bedroom which is ideal for a teen or guest room. Ample storage abounds in crawl space under addition. An easy walk to Bayview shops, cafes, and amenities, Trace Manes Park, and library. In Rolph Road, Bessborough, and Leaside HS catchment. An exceptional opportunity in one of the city's most desirable neighbourhoods, this home must be seen. (id:56248)
52 Almore Avenue
Toronto, Ontario
Rare Large 4 Bedroom Bungalow on High Demand Block. 5 Bathrooms. Fantastic 52 x 116 Lot. Pre home inspection available, please reach out to listing agent to receive. Many Custom Built Multi Million Dollar Homes In The Neighborhood. Hardwood Floors Just Installed. Freshly Painted. Gourmet Kitchen With Center Island and Quartz Countertops. 4 Entrances To The House Including a Separate Entrance To The Basement And Potential Basement Rental Opportunity. Combined L Shaped Living/ Dining Room With Walk out. Additional Upgrades As Per Seller: Full Kitchen Renovation In 2017, Full Basement Renovation In 2018, Basement: Separate, Side Entrance Well Insulated With All External Walls Having Closed Cell Spray Foam Insulation (2018), All Underground Plumbing Replaced With PVC (2018), 3 br, 2 Bathroom (One 3 pc Ensuite, One 3 pc), Laundry Room With Sink (Possible to Change To Kitchen), Large Play Area, Reading Nook, Exercise Area and Full Wall of Storage Closets, Noise Reducing Insulation Added to Ceiling Between Basement Bedrooms, Backflow Prevention Valve (2018), Waterproofing, New Weeping Tile and Sump Pump Placed 2020, Eavestroughs Fully Replaced Including Soffits And Any Damaged Facia board (2019), New Roof (2021), New High Quality Carrier Furnace (2017,) New Air Conditioner And Water Heater (2011), Attic Insulation Added 2021, Electrical Panel Replaced And Upgraded To 200 Amp in 2011,Large "Lifetime" Shed In Backyard, Stone Patio In Backyard. Children Play Structure and Swing Set In Backyard, New Windows (95% New, Placed Over The Years 2011-2024). Fireplace can be made useable. Large Double Driveway, Large Backyard (id:56248)
8 Honeywell Place
Toronto, Ontario
An enormous and immaculately kept ranch style bungalow with over 2400 sf on the main floor, an exceptional pie shaped lot measuring over 180 ft across the back and the cherry on the top is its location on a quiet, rarely available cul-de-sac in the heart of upscale Bayview and York Mills. Enjoy beautiful hardwood floors, a spacious living and dining room, a warm and inviting renovated eat-in kitchen with quartz counters and stainless steel appliances, two skylights, updated bathrooms, a sprawling recreation room, storage galore and so much more! Enjoy some of the best top-rated neighbourhood schools in the city, parks, transit and easy access to Highway 401. 8 Honeywell Place is your cottage in the city, it's incredible and is available for the first time in over 40 years. Don't miss this opportunity to make it yours! (id:56248)
3322 - 585 Bloor Street E
Toronto, Ontario
Step into luxury with this stunning southwest corner unit at the prestigious Residences of Via Bloor by Tridel. This brand-new 2-bedroom, 2-bathroom condo offers nearly 850 sq. ft. of thoughtfully designed living space. Enjoy sweeping panoramic views of the city skyline through expansive floor-to-ceiling windows that flood the home with natural light. The sleek, open-concept kitchen features premium fixtures, high-end finishes, and ample cabinetryperfect for both everyday living and entertaining in style. (id:56248)
507 - 51 Harrison Garden Boulevard
Toronto, Ontario
Sun-filled corner suite with 2 bedrooms and 2 bathrooms in the heart of North York directly at the footsteps of Avondale Park. Enjoy a great layout with a separate kitchen, a private balcony, and an upgraded living room and bathrooms. Maintenance fees include electricity, heating, AC, and water. This well-maintained boutique condo offers 24-hour concierge service and is just a 7-minute walk to Sheppard Subway, shops, and restaurants perfect for convenient city living. Included Amenities: Gym, Party Room, Reading Room, Swimming Pool, Sauna, BBQ Area, 24-hourconcierge, Guest Suite. *For Additional Property Details Click The Brochure Icon Below* (id:56248)
1004 - 50 Lombard Street
Toronto, Ontario
Experience the best of downtown Toronto in this charming one-bedroom unit with stunning city views. Situated in the prestigious Indigo Building with 24/7 concierge service, this home features a spacious corner bedroom with unobstructed south-facing windows, filling the space with natural light. Upgraded with luxury finishes, it boasts European oak engineered hardwood floors, solar roll-down shades, and a sleek modern kitchen with high-end stainless steel appliances, an oversized undermount sink, and in-suite laundry. Enjoy a dedicated nook for a home office, a private storage locker, and top-tier amenities, including a gym, sauna, rooftop patio with BBQs, party room, game room, library, and guest suite. Located on tranquil Lombard Street, yet steps from the Financial District, St. Lawrence Market, Eaton Centre, the PATH system, transit, and major highways-Gardiner Expy. A rare opportunity in an unbeatable location, this property offers incredible value and investment potential. (id:56248)
9 Fairchild Avenue
Toronto, Ontario
Welcome to 9 Fairchild Avenue, an oversized, turn-key side-split with a legal 2-bedroom apartment on a quiet, family-friendly street with no neighbours behind. Offering approx. 3,000 sq. ft. of meticulously updated, open, airy living spaces designed for modern comfort, flexibility, and long-term living! Step inside and you'll feel it - this one is home sweet home! The main level has gracious living areas with hardwood floors and oversized windows. Loads of natural light! Gorgeous family-size kitchen walks out to the party-size deck and fully fenced backyard. The upper floor has 3 generous bedrooms, each with hardwood floors and large closets! Renovated bathrooms, clean as a whistle, and a move-in-ready feel that makes settling in effortless. The fully legal 2-bedroom basement apartment with a walk-out is perfect for additional income, extended family, a nanny suite, or future flexibility down the line. With a 2-car garage, newer roof (2022), 2 sump pumps with full waterproofing (2018), and recent mechanical upgrades, every major expense has been taken care of. Lovely gardens. Just steps to Finch Subway Station, many parks, and top-rated schools - this is the kind of home that doesn't just check boxes, it creates the lifestyle your family's been waiting for. Welcome home! (id:56248)
85 Page Avenue
Toronto, Ontario
Nestled on one of Bayview Village's most coveted ravine lots, this beautifully maintained family home blends timeless elegance with modern comfort and true indoor-outdoor living. The home's charming curb appeal is undeniable - manicured lawns, a classic façade, and mature trees set the tone for what lies within. Inside, you'll find the perfect setting for refined entertaining and relaxed family living. The main floor features an inviting living room with a striking stone fireplace and a wall of sliding glass doors that open to a balcony with breathtaking views of the lush backyard, complete with an in-ground pool, ravine backdrop, and curated gardens. Whether hosting summer gatherings or enjoying morning coffee, this tranquil oasis offers seamless indoor-outdoor flow. The stylish, functional kitchen features granite countertops, select stainless steel appliances, a pantry, and a eat-in are for everyday family dining. Three spacious bedrooms grace the main floor, including a primary suite with walk-in closet and 3-piece ensuite. The fully finished lower level is an entertainer's dream: a generous family room with gas fireplace, large windows, and walkout access to the yard. A built-in Murphy bed allows for overnight guests, while the wet bar adds function and flair. Two additional rooms serve as your home office or guest rooms complete with a full 4-piece bath. Find ample storage through the spacious laundry room and large utility room with additional storage options . Custom millwork, including wainscoting and crown moulding, and gleaming hardwood floors can be found throughout. Energy-efficient windows and a generator offer comfort and peace of mind. Adjacent properties are also currently for sale, presenting a unique opportunity for developers or those seeking a multi-generational estate. More than just a home, this is your family's private retreat, ready to host unforgettable gatherings, backyard BBQs, and sun-soaked pool parties. (id:56248)
46 Chelford Road
Toronto, Ontario
Cozy & Sun-Filled Ranchstyle Raised Bungalow In Prestigious Banbury-Don Mills Neighbourhood! 75 Ft Wide Dream Regular Table Lot * Nestled Amongst Prestigious Multi-Million Dollar Estates * This Well Maintained & Thoughtfully Updated Detached House Features Expansive Floor-to-ceiling Windows and Two Skylights That Brighten The Entire Space * Two Fireplaces & A Spa Like Main Washroom, Resort-Like Backyard With Covered Patio, High Hedges, A Tranquil Fish Pond & Pool Perfect For Relaxing or Entertaining Guests * Gardener's Delight & Cottage Living In The City * Top Ranking Rippleton PS, St Andrew's MS/Windfields MS & York Mills CI * Close To Top Private Schools, Shops At Don Mills, York Mills Gardens, Banbury Community Centre (Tennis Court), Windfields Park, Edwards Gardens & Many Parkettes * Easy Access To Subway, Go Station & Highways * Minutes To Downtown * Great Opportunity For End User, Investor Or Builder * Enjoy As Is Or Build Your Dream Home ! (id:56248)
7 - 69 Upper Canada Drive
Toronto, Ontario
>> (Oversized Master With Wicc & Ensuite Bath), Renovated Kitchen, Hardwood Floors, Fin. Lower Level Family Room, Dining Terrace, Gas Fireplace, Parking,Beautiful Open Concept Townhome In Prestigious St Andrew's Estates Neighbourhood. Well Run Complex. 10 Minute Walk To York Mills Subway Or Ttc At Your Door. City Wide Access Via 401. Top School Zone: Owen Ps & Gifted St Andrew School Famous Denlow Gifted & Yorkmill C.I. Absolute Move-In Condition. (id:56248)
39 Standish Avenue
Toronto, Ontario
A captivating turnkey recently renovated multi-unit property nestled in the prestigious neighbourhood of Rosedale right near Chorley Park. Just under 3200 sqft of living space, this exceptional property presents opportunity for both savvy investors & families looking to live in sought-after neighbourhood. MAIN and 2nd FLOOR VACANT. Potential GROSS INCOME 138K yearly. Home consists of 3 units (1 per floor). The main floor 'Owners Suite' features 2 bedrooms & 2 bath, second floor unit features 2 BR+ 2 offices & 1 bath, & basement unit is a bachelor with 1 bath. Great entry home for first time buyers looking to get into the neighbourhood, live in one unit & rent the other 2 units. Or empty nesters who need pied de terre, & 2 suites they can rent out or have for their university children when back in town. Renos on main done in 2020, ( A/C, windows, flooring, deck, appliances, landscaping, kitchen, alarm, security cameras, shed, decks, bathrooms). Located on a beautiful family in the Whitney Public & OLPH school district & Branksome Hall. The nearby Evergreen Brickworks & Chorley Park offer picturesque trails that are perfect for leisurely strolls & connecting with nature. (id:56248)
23 Vinci Crescent
Toronto, Ontario
Welcome to 23 Vinci Crescent, an immaculate residence in the highly sought-after Clanton Park neighborhood boasting nearly 3000 square feet of thoughtful and versatile living space! Meticulously maintained by the same owners for over 30 years, this home features extensive upgrades and a spacious rear extension on a private 50x134 ft lot. Enjoy the sun-filled, very functional layout with 3 generous sized bedrooms, 3 full bathrooms (including a rare 3-piece ensuite and walk-in closet in the primary bedroom), an oversized dining/family room to comfortably entertain your friends and family, and a renovated gourmet kitchen with a large eat-in showcasing premium granite counters and a custom centre island. The professionally finished two-bedroom basement with a separate entrance and modern kitchen offers versatile options, including recreational space or rental income. Just a 4-minute walk to Wilson TTC Station, quick access to Hwy. 401, shops, restaurants, and nestled in a peaceful community close to parks and schools, this turn key property is ready to be your new oasis for creating new memories. (id:56248)
1032 - 155 Merchants' Wharf
Toronto, Ontario
Welcome TO SUITE #1032 TRUE Luxury Condo Living! Tridel's Masterpiece Of Elegance & Sophistication! 2 Bedrooms + Den, 2 Full Bathrooms & OPEN BALCONY **Window Coverings Will Be Installed** Rare feature - Large Balcony. Top Of The Line Kitchen Appliances (Miele), Pots & Pans Deep Drawers, Built In Waste Bin Under Kitchen Sink, Soft Close Cabinetry/Drawers, Separate Laundry Room, Floor To Ceiling Windows. Steps From The Boardwalk, Distillery District, And Top City Attractions Like The CN Tower, Aquarium, Rogers Centre. Loblaws, LCBO, Sugar Beach, And The DVP Are All Within Easy Reach. Enjoy World-Class Amenities, Including A Stunning Outdoor Pool With Lake Views, A State-Of-The-Art Fitness Center, Yoga Studio, A Sauna, Billiards, And Guest Suites. ENJOY B/I TOP OF THE LINE Miele APPLIANCES: Fridge, Dishwasher, Miele Stove, Miele Oven, Miele Rangehood Fan. Whirlpool Washer & Dryer (2 Year Warranty on Appliances, 3 Year Warranty on Washer/Dryer). Beanfield Internet included (for the 1st year only).All Utilities Through Provident Energy. (id:56248)
1006 - 319 Jarvis Street
Toronto, Ontario
In the heart of Downtown Toronto You find an Exemplary Condo near the lake, TMU, Bars, Restaurants Take a leisurely stroll and experience what downtown has to offer.A new contemporary Corner Unit 1 bedroom and den (maybe used as a 2nd Bdrn) full of natural light from all direction. Unobstructive view, open concept - well used space.Flexibility to work at home - relax in the fully equipped gym - take a stroll .A rare opportunity to live in a bright corner unobstructed unit.Enjoy your new home! (id:56248)
2603 - 3 Concord Cityplace Way
Toronto, Ontario
Brand New Luxury Condo at Concord Canada House! With 740 Sq.Ft. Of Well-Designed Interior Living Area Plus A 150 Sq.Ft. Heated Outdoor Balcony For Year-Round Use. Features Include Miele Appliances, Modern Finished Balcony Door, And Floor-To-Ceiling Windows. World-Class Building Amenities: 82nd Floor Sky Lounge, Sky Gym; Indoor Pool; Ice Skating Rink; Touchless Car Wash & More. *** Amenities Will be Available On Later Date. Prime Downtown Location, Steps to CN Tower, Rogers Centre, Scotiabank Arena, Union Station, Financial District, Waterfront, Restaurants, Shopping & Entertainment. Move In Condition. Come & Experience Luxury Living In The Heart Of City! (id:56248)
3407 - 308 Jarvis Street
Toronto, Ontario
Stunning Brand-New Penthouse at JAC Condos | 1 Bed + Den | 2 Full Baths Experience elevated urban living in this luxurious 1-bedroom + den penthouse suite in downtown Toronto. Boasting 575 sq. ft. of stylish interior space plus a 106 sq. ft. terrace, this suite offers sleek, modern finishes and spectacular, unobstructed city views. The versatile den is ideal as a second bedroom or a private home office. Enjoy soaring 10-foot ceilings and a rare terrace with breathtaking skyline views. The primary bedroom features a private en-suite, and the unit includes two full bathrooms one with a walk-in shower and the other with a soaker tub. Situated steps from College Subway Station and Toronto Metropolitan University, with quick access to the Financial District, Hospital Row, East Bayfront, and more. Allan Gardens, right across the street, adds a refreshing touch of green space. Includes all brand-new appliances: fridge, stove, dishwasher, washer, and dryer. (id:56248)
77 College View Avenue
Toronto, Ontario
Top 10 Features of This Home: 1. Prime Location: Reside in the prestigious Chaplin Estates/Forest Hill neighbourhood where you can access pretty much everything you need by foot just minutes away. 2. Spacious Living: Over 3,000 sq ft of finished living space w/ elegant finishes, including: Leaded doors and windows, classic wood trim, a charming wood-burning fireplace & beautiful wainscoting reflecting timeless design of a bygone era. 3. Family-Sized Kitchen: A standout kitchen featuring: Ample prep & storage space, huge garden-facing windows, a large pantry ideal for culinary enthusiasts & a main floor laundry closet in the pantry. 4. Cozy Family Room: Combined with the kitchen, you can keep an eye on the kids while preparing dinner. 5. Generous Bedrooms: Upstairs, find three spacious bedrooms: Principal suite with ensuite bathroom & walk-in closet A second bedroom with a tandem room, & a spacious third bedroom, all with large closets. 6. Versatile Lower Level: Renovated into a 1- or 2-bedroom apartment w/ over 1,200 sq ft of living space (separate entrance); ideal for rental income (~$2,100/month) or simply use to meet your family exacting needs. 7. Expansion Potential: Take advantage of Committee of Adjustment Approval to expand the main floor family room customize your living space! (Alt floor plan concepts available) 8. Additional Lot Features: Benefit from approx. 10' of additional city-owned frontage around the parameter of the property for a generous 40' lot with a double-wide driveway & 1 car garage conveniently located across from Oriole Park School. 9. Convenient Access: Walk to shopping & dining along Eglinton Avenue. Easy access top public and private schools, 10. Proximity to New LRT Station: Enjoy a new LRT station just minutes away for easy commuting. In Summary: This home blends classic design with modern amenities, making it an ideal choice for urban families seeking a home in a premium location & offers a spacious canvas for their dream home. (id:56248)
338b Horsham Avenue
Toronto, Ontario
Exquisite home in the coveted Willowdale West neighborhood; with an elegant & sleek design, and luxurious finishes throughout. This coveted property is tastefully designed, with an extensive use of slabs, and a spacious interior. Enter through the sophisticated foyer, to find the beautiful living & dining rooms with paneling, fireplace, double pot lights, built-in speakers, and an abundance of light; a sensational eat-in kitchen with porcelain slab kitchen island, high-end Miele built-in appliances, breakfast area, large B/I bench & shelves, walk-out to deck; and a spacious family room with a stunning vapor fireplace, built-in speakers, and a view of the backyard! Upstairs, 4 sizeable bedrooms await; including the marvelous primary room, with built-in speakers, walk-in closet, lavish 6 piece ensuite with a heated floor, and fireplace. Soaring 12' ceilings in the basement, which boasts a sublime recreation room with a dazzling wet bar, heated floors, built-in speakers, above grade windows, fireplace & walk-out to yard, and an additional bedroom! Spectacular additional features include a double car garage; 2 laundry rooms (basement rough-in); exquisite millwork & modern double LED pot lights throughout. Close to many high-ranking schools and tranquil parks; This truly exceptional home offers an excellent opportunity to experience modern comfort and luxury, in a highly convenient location. (id:56248)
11 Hawthorn Avenue
Toronto, Ontario
Nestled in prime South Rosedale & featured in 'Style at Home' Magazine this stunning 4BR plus office,5-bathroom family home sits on a rare 35 by 150-foot pool size lot & offers over 3800 sqft of elegant living space incl LL. With gorgeous curb appeal on one of Rosedale's most a sought-after family-friendly streets, this residence blends timeless charm with modern luxury. The welcoming front foyer features a beautifully appointed 2-piece bathroom, with rich oak hardwood floors extending throughout the home. The open-concept living & dining area boasts bay windows, a wood-burning fireplace, exquisite leaded glass windows, and custom built-in bookcases. A spectacular walnut chef's kitchen serves as the heart of the home, featuring a long breakfast island, marble countertops, a Butler's pantry and an open flow to a cozy sitting area and breakfast nook overlooking the private deep backyard oasis, perfect for entertaining. A convenient & functional mudroom with built-in closets provides direct access to the outdoors. The 2nd floor offers a luxurious and spacious primary bedroom with large sitting area, brand new ensuite bathroom, bay windows, & ample storage. A bright 2nd bedroom features an artisan tin ceiling, while a light-filled office includes wraparound windows & a built-in walnut entertainment unit overlooking the backyard. A charming sitting area on 2nd floor landing perfect for a reading nook, & a brand new two-piece bathroom complete this level. The 3rd floor has 2 beautiful bedrooms, both with broadloom, large windows, closets, & LED lighting. A luxurious 4-piece bathroom features marble finishes & heated floors. The finished basement offers heated floors, built-in speakers, a spacious laundry room, abundant storage, & a large rec room-perfect for family activities or entertaining. Located in one of Toronto's most prestigious neighborhoods, this home is close to the TTC, DVP, downtown, and top-rated schools, including Branksome Hall and Rosedale Public School. (id:56248)
5201 - 11 Yorkville Avenue
Toronto, Ontario
*Brand new* 631 sq.ft. residence at the prestigious 11 Yorkville. This meticulously designed one bedroom plus flex suite on the offers a thoughtful layout that maximizes both space and comfort while showcasing premium finishes throughout. Sun-filled breathtaking views from the 52nd floor. Access to world class amenities including 24hr concierge, indoor/outdoor Pool, sauna, spa, fitness centre, wine dining room, piano lounge, party Room, outdoor lounge with BBQs, and more. Steps to Bloor-Yonge Subway Station, University of Toronto, TMU, Designer boutiques, fine dining, entertainment, and cultural landmarks. Truly a rare opportunity to live in one of Toronto's most iconic and luxurious addresses. (id:56248)
612 - 1 Concord Cityplace Way
Toronto, Ontario
Brand New Luxury Condo at Concord Canada House Toronto Downtowns Newest Icon Beside CN Tower and Rogers Centre. This South-Facing 2 Bedroom 2 Bathroom Unit Features 736 Sqft of Interior Living Space Plus a 63 Sqft Heated Balcony for Year-Round Enjoyment.World-Class Amenities Include an 82nd Floor Sky Lounge, Indoor Swimming Pool, Ice Skating Rink, and Much More.Unbeatable Location Just Steps to CN Tower, Rogers Centre, Scotiabank Arena, Union Station, the Financial District, Waterfront, Dining, Entertainment, and Shopping All at Your Doorstep. (id:56248)
808 - 50 Forest Manor Road
Toronto, Ontario
HAVE YOU EVER LIVED IN THE CITY BUT FELT LIKE YOU WANTED TO ESCAPE TO A SUBURBAN OASIS FILLED WITH NATURAL PARKS, CLOSE ENOUGH TO THE LAKE TO ENJOY A RELAXING STROLL AFTER A LONG DAY OF WORK AND THE CONVENIENCE OF BEING DOWNTOWN IN 25 MINUTES... IN TORONTO? YOU WILL FIND IT HERE. THIS CONDO IS PERFECT FOR URBAN EXPLORERS AND COMMUTERS ALIKE, MINUTES TO THE DON MILLS SUBWAY AND BUS STOPS, QUICK ACCESS TO THE HWYS 401/404/DVP/GARDINER EXPRESSWAY. THIS CONDO IS SURROUNDED BY AMENITIES LIKE FAIRVIEW MALL, SHOPS AT DON MILLS, IKEA, PUBLIC AND PRIVATE SCHOOLS, NUMEROUS LOCAL PARKS AND TRAILWAYS. YOU'LL HAVE EVERYTHING YOU NEED AT YOUR FINGERTIPS. THIS TWO-BEDROOM, TWO-BATHROOM CORNER UNIT WITH A WRAP-AROUND TERRACE IS EXACTLY WHAT YOU HAVE BEEN WAITING FOR TO HIT THE MARKET. THE FLOORING FOR THE TERRACE WILL ALSO BE INCLUDED. WHETHER YOU'RE LOOKING TO RELAX OR ENJOY THE NIGHTLIFE, THESE KEYS ARE WAITING FOR YOU! (id:56248)
36 - 106 Addison Street
Blue Mountains, Ontario
Lovely townhome now available for ANNUAL RENT in the waterfront community Village of Peaks Bay Blue Mountains! Enjoy the views and hiking trails of Georgian Peaks Ski resort to the South and water access at beautiful Georgian Bay to the North. This 3 bedroom 2.5 bathroom 2 story town-home features an open concept living, dining and kitchen, beautiful stainless steel brand new appliances, attached over-sized single car garage with interior entry, garage door opener, 9 ft ceilings on the ground floor, bright airy and open, with a modern kitchen, upgraded hardwood floors throughout. Upstairs laundry, 3 large bedrooms, master oasis with walk in closet and ensuite. Unfinished basement offers plenty of storage space. Conveniently located between Thornbury and Collingwood for easy access to both near-by towns as well as only a 10 minute drive to Blue Mountain Village. Home is currently tenanted until August 26th. (id:56248)
2776 Muskoka Rd 117 Road S
Lake Of Bays, Ontario
Gorgeous legal Duplex only built in 2020 in almost new condition, built with a three bedroom unit in the front and a two bedroom unit in the rear, both units are perfectally privatley seperate and give a new owner so many options!! with extended family living independantly yet close to one another, or a pure investment with a potential of almost $66,000 a year coming in, or go with Airbnb for even higher income! Also live in one unit rent the other is also a great option! The land is perfectly level well treed with lots of quiet privacy yet close to the village of Baysville on Lake of Bays with great free boat access. Dont miss this one!!! (id:56248)
362 Crawford Street
Saugeen Shores, Ontario
Welcome to your family's next chapter in this spacious 4-level home, ideally situated just a 4-minute walk from the beach and moments from Nodwell Park and playground a perfect setting for young, growing families. Located in the sought-after Northport Elementary School area, this well-maintained home offers a generous 2,000 square feet of living space, featuring 4 bedrooms, 3 bathrooms, and a massive lower-level rec room ideal for playtime, movie nights, or a teen hangout zone. The open-concept main floor is designed for family living and entertaining, and the bright 4 Seasons sunroom addition creates a cozy spot for year-round enjoyment. Step outside to a large south-facing deck that overlooks a fully fenced 66' x 130' yard offering plenty of space for kids to run, summer BBQs, and even the potential to add a swimming pool. Practical updates include roof shingles (2018), soffit and fascia with integrated lighting (2019), a new gas hot water tank (2023), plus the comfort and efficiency of gas forced air heating and central air conditioning. The attached single-car garage adds convenience, while the quiet, family-friendly location delivers a lifestyle of outdoor fun and beachside memories. Immediate occupancy means you can move in just in time to enjoy the summer season. Don't miss this rare opportunity to plant roots in one of Port Elgins most family-friendly neighbourhoods! (id:56248)
203b Lakeshore Drive
Strong, Ontario
Two cottages! - Tucked away on the peaceful shores of Lake Bernard, just minutes from Sundridge, you'll find these two charming cottages on a level lot just under an acre of pure summer bliss. These classic cuties have everything you need for lazy lake days and cozy nights. There's plenty of space for sleeping, playing, and relaxing, whether you're hosting family BBQs, fishing, swimming, boating, watching the sunset, or simply unwinding by the water. The Red Cottage #1 has 2 comfy bedrooms and a 3-piece bath. The Front Cottage #2 offers 3 bedrooms and a 2-piece bath, great for guests or extended family. Both cottages feature kitchens with lots of counter space and storage, ideal for cooking up your favourite summer meals or blending a round of margaritas! Wake up to the gentle lapping of waves, sip your morning coffee with stunning lake views, soak up sunshine all day, and cap it off with a spectacular sunset show each evening. This is the perfect setting for making unforgettable memories with your friends and family. Showings by appointment only, book your tour today and start living the lake life! Note: There is a shared driveway; please respect neighbors property. A Survey is currently being done to determine the lot lines. (id:56248)
151 Pine Street
Bracebridge, Ontario
Come and see this gorgeous,"Move in Ready" French's Fine Homes constructed freehold townhouse! Located in a sought after neighbourhood, with a fully fenced, oversized landscaped backyard, and spectacular low maintenance front and rear gardens. This home constructed in 2005 has a total of 1627 sq ft of finished living space! 3 bathrooms and 2 bedrooms, one of which is a huge master bedroom (19' x 10'), overlooking the backyard and woods. This home has access to Fibre internet, an HRV ventilation system, a natural gas fireplace with a live edge wood mantle, new roof shingles (replaced in 2020), and a new widened paved driveway (installed 2021). Also Enjoy warm summer days in the shade of the lovely, covered pergola on the back deck. The property is conveniently located within walking distance to the downtown core, shopping, schools, hiking trails and amenities, all with a country living atmosphere. This home is in immaculate condition, you'll see Pride of Ownership everywhere, inside and out. Even the spacious shed/workshop has a new roof!! Please view the video to fully appreciate this amazing property and all that it has to offer! (id:56248)
1230 Lakeshore Drive S
Bracebridge, Ontario
You've mastered the pace of the city. Now it's time to master the pause. From full calendars to full sunsets - this is the shift you didn't know you needed.Set on a spring-fed lake with 100' of private shoreline & postcard-worthy sunset views, this fully winterized, year-round cottage blends classic charm w/ the modern touches - all the upgrades you are looking for - inside & out. You won't measure this place in sq ft - you'll measure it in early paddles, quiet mornings, cozy winters, & the comfort of knowing it's always here. Set amidst a canopy of mature trees & perfect privacy, this fully winterized, 4-season retreat w/ yr round access is the counterbalance your life's been asking for. Step inside & you're met with a view that stops time: floor-to-ceiling windows in the living room frame the lake like living artwork. It's the magic of a childhood treehouse - grown up! Vaulted ceilings & a stone fireplace give the space a warm hug. The kitchen is made for connection - laughter around meals, late-night snacks, & quiet morning coffee! Every bedroom is a quiet invitation to unwind, & the primary offers extra comfort w/ it's own 2PC ensuite.The main floor 3PC bath offers a laundry combination. Just beyond the cottage, the bunkie (270+ sq ft) has taken on a life of it's own - equal parts hideout & hangout - it's full of possibility. Two great sheds answer all your lake life storage needs. Everything here has already been done. No to-do lists. Just step into lake life! Even most furnishings and water toys are included! Outside, the experience continues. A wide deck for sun-drenched mornings or fun filled dinner parties. A fire-pit built for stories that last longer than the flames. A large dock that's ready for everything from July swims to September stillness. Somewhere between the water and the trees, life starts to feel the way it should. You didn't plan to fall in love with a cottage today, but here you are. You weren't chasing sunset magic. But it found you anyway! (id:56248)
1008 Seven Dwarfs Crescent
Bracebridge, Ontario
Bird Lake cottage, sand beach with shallow entry, expansive view from the deck onto the waterfront. The lot has 178 feet of frontage for privacy with trees along the sides.Building has been recently updated, and has 5 bedrooms and two bathrooms. Cathedral ceilings and a view from the great room and deck to the waterfront. Approximately 150 feet to a township plowed 4 season road . Hardwood floors with lots of windows natural light and open views. The great room has a floor to ceiling fireplace. Walkout lower level recently updated and a new 3 piece bathroom. The lower level has laundry and a 2 bedrooms with a recreation room and storage rooms. Great Lake for water-sports and about 2.5 hours from Toronto with great road access . There is a separate small garage for storage. Snowmobile trails close by for winter enthusiasts. ** This is a linked property.** (id:56248)
262194 Concession Rd 18 Concession
West Grey, Ontario
Escape to the peace and privacy of this beautifully maintained 100+ acre hobby farm. 88 acres of Natural Bush and 12 acres workable are where open space and country charm meet practical functionality. The inviting 3-bedroom, 2-bathroom home offers comfortable living with a bright, naturally lit family room, main floor laundry, main main floor walkout bedrooms, a 2 door attached garage, and a full walkout basement providing additional space for storage, a workshop, or future living areas. Updates include the new front and back decks, family room windows, dining room patio door and flooring in the kitchen, dining room, living room and walkways. Surrounded by scenic views and natural beauty, this home is move-in ready and ideal for those seeking peace and privacy. Equestrians and hobby farmers alike will appreciate the 50x40 horse barn, complete with stalls, water, hydro and double loft. A picturesque spring fed pond adds to the charm and utility of the property, making it well-suited for all. Whether you're looking to raise animals, grow your own food, or simply peace and quiet, this move in ready property offers endless opportunities. (id:56248)
10 Woodstream Drive
Huntsville, Ontario
Welcome to 10 Woodstream Dr, a masterpiece of modern living and deceivingly large home nestled in one of the most sought-after neighbourhoods. This custom-designed bungalow offers 4 bedrooms, 4 bathrooms, and over 3,000 square feet of elegant living space, thoughtfully divided between the main level and a beautifully finished basement. Step inside and be welcomed by soaring cathedral ceilings and an impressive transom window that floods the open-concept living, dining, and kitchen areas with natural light, creating an inviting atmosphere. Modern finishes, premium hardwood floors, and a cozy gas fireplace make this the perfect space for entertaining or unwinding. The kitchen is both sleek and functional, offering plenty of prep space, storage, and style. The main level features two well-appointed bedrooms, each with its own ensuite. The primary bedroom is a private retreat with a luxurious ensuite and cathedral ceilings, while the second bedroom also provides ensuite convenience ideal for guests or family. The fully finished lower level extends the home's livability with a spacious recreation area, a family room, and two additional bedrooms perfect for guests or teens, plus an office for those working from home. A full washroom, built-in speakers, and cozy carpeting add to the comfort downstairs. Outside, enjoy a meticulously landscaped oasis with granite walkway. Relax in the Muskoka room bug free overlooking a serene wooded ravine or entertain on the granite patio, complete with a hot tub. A large shed and a 2-car garage add practicality, while the location seals the deal within walking distance to a public school, neighbourhood playground, tennis court, hospital, and shopping. Don't miss your chance to own this exceptional home! (id:56248)






