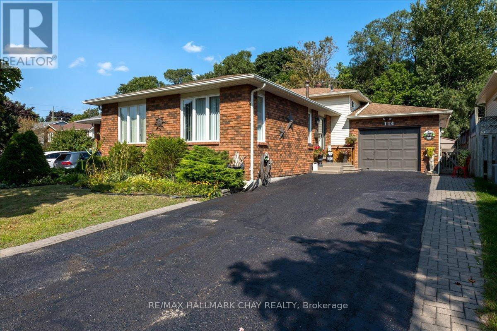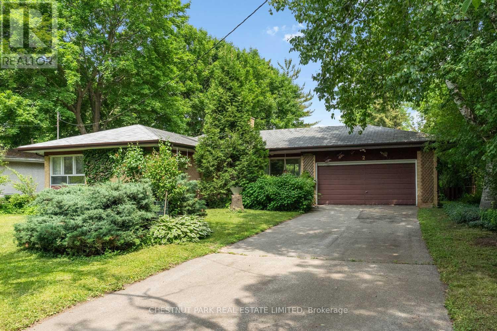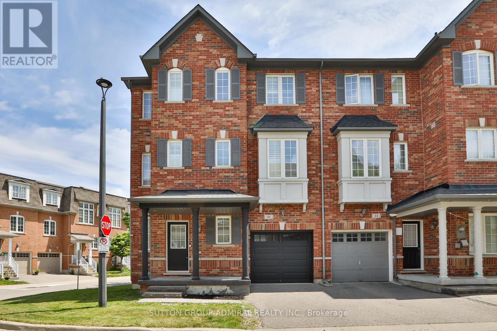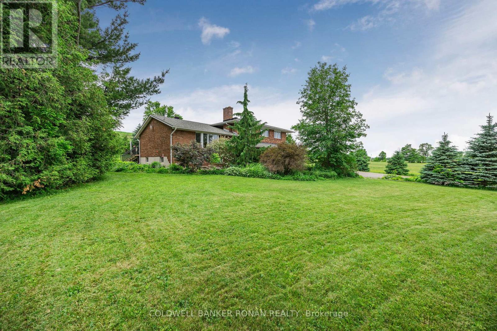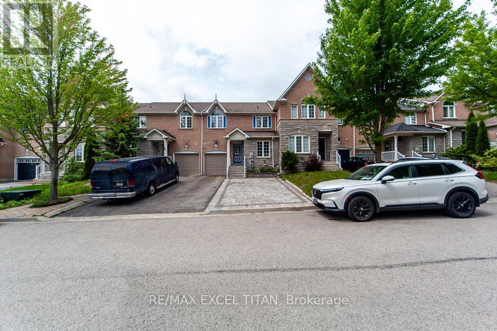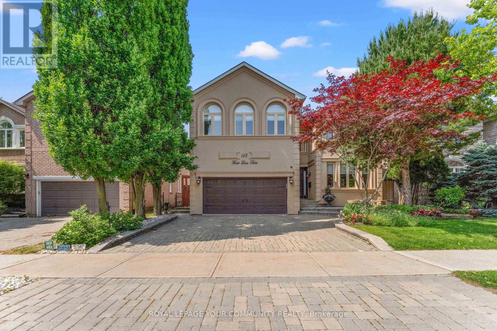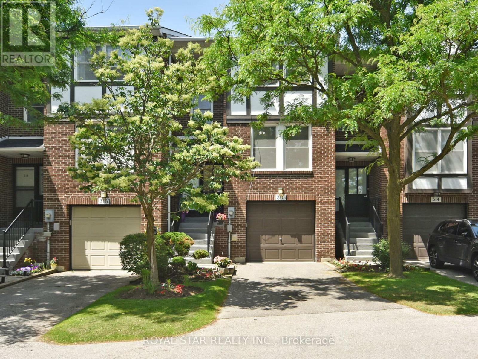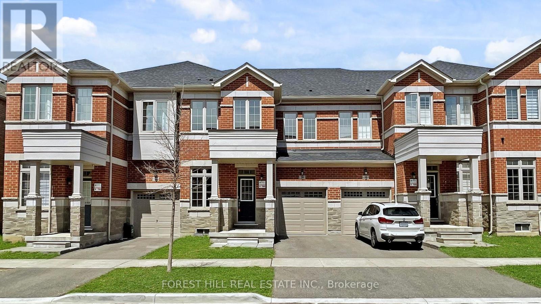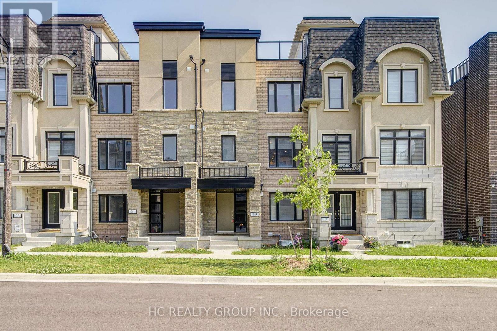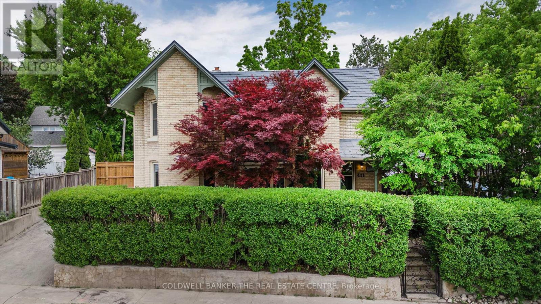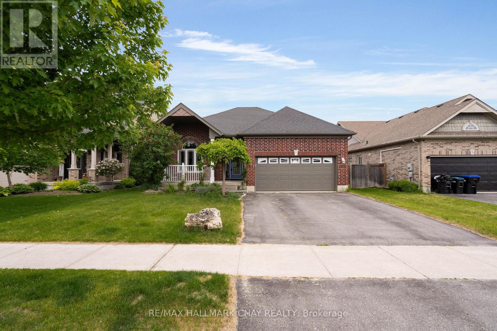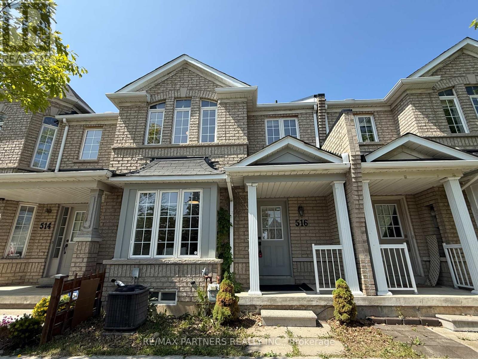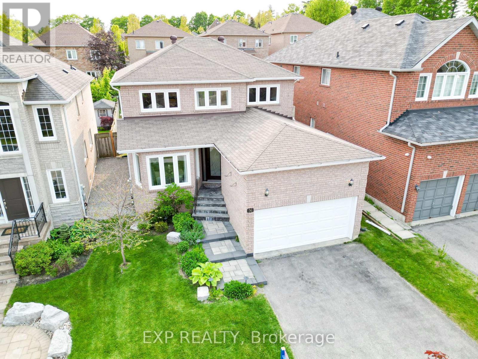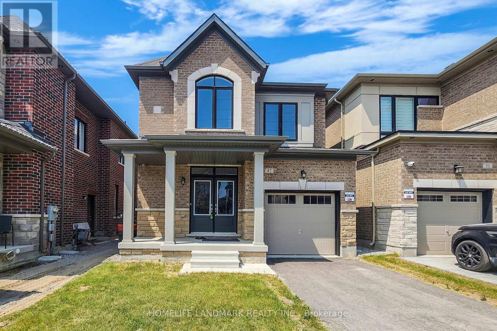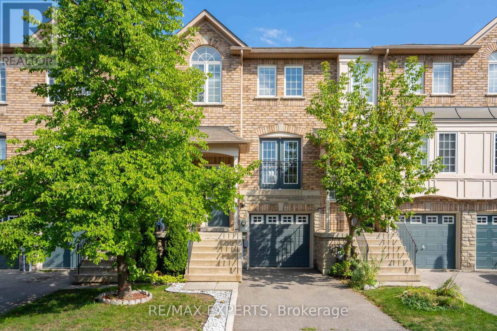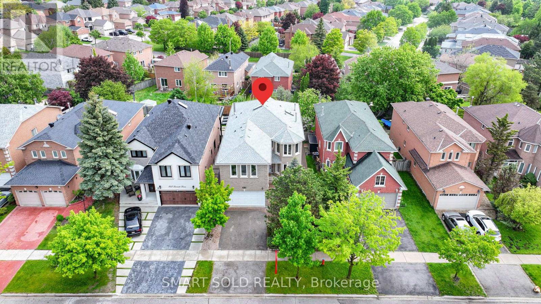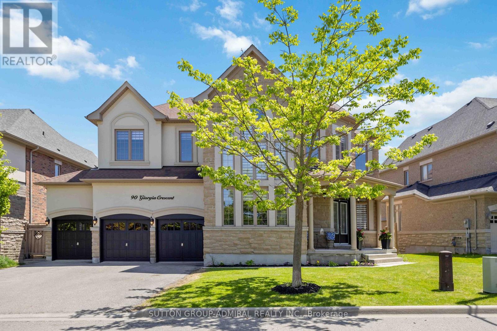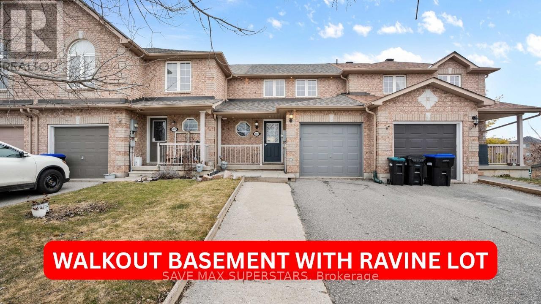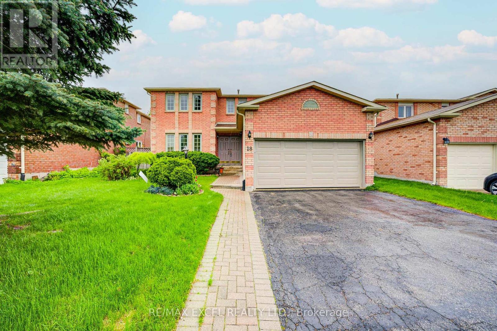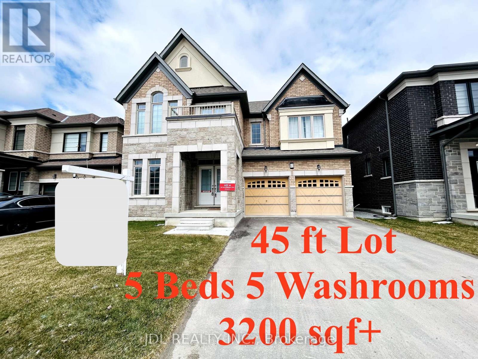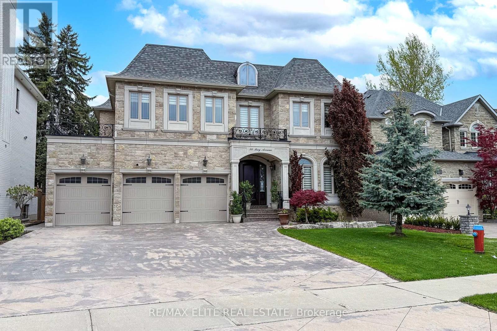50 Prudhoe Terrace
Barrie, Ontario
Come & Check Out This Very Well Maintained Fully Detached Luxurious Home. Open Concept Layout On The Main Floor With Combined Living & Dining Room. Brand New Hardwood On The Main Floor. Upgraded Kitchen Is Equipped With Quartz Countertop, S/S Appliances & Breakfast Area With W/O To Yard. Second Floor Offers 3 Good Size Bedrooms. Master Bedroom With Ensuite Bath & Walk-in Closet. Separate Entrance To Unfinished Basement. Natural Gas Line To The Backyard. (id:56248)
1 Berczy Street
Barrie, Ontario
Beautiful Harbourview Inn is situated across from Kempenfelt Bay, bordering downtown Barrie. Featuring 10 luxury 1-bedroom efficiency units. Often used by professionals for long-term stays or wedding parties. You will be impressed with the meticulous nature of this century's building, which was completely renovated in 2002 with hundreds of thousands spent. Keep as a hotel or consider possibilities with the C2 Zoning and ample parking for offices, retail, spa/clinic, etc.** Can be purchased with 194 Dunlop St E for interested buyer (id:56248)
114 Chieftain Crescent
Barrie, Ontario
Need room to grow your family or have teenagers that need their own space? Consider this beautifully maintained 3+2 Bedroom 3 bathroom home over 2100 sq ft. Located in prime location with easy access to schools, shopping & Highways just minutes from Barrie's waterfront. Bright sunfilled home. Eat-in kitchen with convenient walkout to private side deck with natural gas hook up for BBQ. One of the five bedrooms is perfectly suited as a home office, with its own walkout to the deck and back yard making it an ideal space if you work from home or as a guest suite. The spacious family room impresses with its soaring 9-foot ceilings and cozy gas fireplace. Its a perfect room for relaxing with family or friends. Lower bathroom's soaker tub provides a spa-like retreat .Throughout the home, you'll find carpet free flooring offering easy maintenance and a sleek, contemporary look. Not your usual storage space found in a split level. There is a hobby room, extra storage or a fun play area that kids will absolutely love. Bonus space with no need to duck if under 6ft tall. The back yard offers amazing privacy in the city offering a perfect spot for gardening, relaxing, summer cookouts & entertaining. Extra-deep garage is not just for parking; it has room for a workshop, perfect for hobbyists or extra storage needs. Furnace 2023, shingles 2017, A/C 2022, floor plans contained in Video link You will not be disappointed, put 114 Chieftain on your house hunting list. floorplan attached (id:56248)
63 Mcdonald Street
Barrie, Ontario
12 bedroom rooming house with countless improvements. Located steps to new condos which may make this site appealing for future development considerations with appropriate land assembly. Fully tenanted with strong income and expese statement available on request. (id:56248)
24 North Street N
Barrie, Ontario
43 bedroom rooming house with 2 huge kitchens on a large property with ample parking. 65% occupied so there is lots of room for you to add your additional choice of tenants. Building is in good condition and could also be ideal for student housing with its layout and proximity to the college. Income and expense statements available on request. (id:56248)
816 Millard Street
Whitchurch-Stouffville, Ontario
Superior Practical Designed Updated Luxury Family Home, 4-Car Driveway 2-Car Garage with Direct Access thru Lower Level Hallway, Stone Walkway & Painted Concrete Stairs thru Open Front Porch with Iron Handrail to Double Stained Glass Doors Main Entry, M/F 9'Ceiling, Sunken Ceramic Foyer, Granite Kitchen with Designer Cabinets & Centre Island, Breakfast Area surrounded by Windows walkout thru Wood Deck to Stone Patio & Backyard, Fireplace in Living Room, Upper Level Family Room with Vaulted Ceiling walkout to Balcony with Iron Fence, 2/f with 4 Bedroom & 2 Bath, Lower Level with Separate Laundry Room & Garage Access, Finished Basement with Great Room, Bedroom & Washroom, Oak Stairs with Iron Pickets thruout, Hardwood/Laminate Flooring in Most Principal Rooms, Extensive Use of Moulding & Potlights, Lots Windows & Storage. Prime Downtown Stouffville Area step to Conservation Park & Shopping District. (id:56248)
5003 - 195 Commerce Street
Vaughan, Ontario
This brand-new, never-lived-in southeast-facing corner unit sits high on the 49th floor, offering stunning panoramic views and lots of natural light. Featuring 2 bedrooms, 2 full bathrooms, this suite blends style, comfort, and convenience. Located in the heart of Vaughan Metropolitan Centre, steps to the subway station and minutes from York University, Festival Tower is part of Vaughan's most ambitious master-planned community. Enjoy on-site retail, dining, a fitness centre, and over 45 acres of parkland and trails all within reach. (id:56248)
203 - 28 Interchange Way
Vaughan, Ontario
Welcome To Festival TowerD By Menkes A Brand New 1 Bedroom Suite In The Heart Of Vaughan Metropolitan Centre. Bright And Functional Layout Featuring 10-Ft Ceilings, Floor-To-Ceiling Windows, And Wide-Plank Flooring Throughout. Sleek Modern Kitchen With Integrated Stainless Steel Appliances, Quartz Countertops, And Contemporary Cabinetry. Spacious Living Area With Walk-Out To A Large Balcony Offering Open City Views And Plenty Of Natural Light. The Bedroom Includes A Full-Size Window And A Generous Walk-In Closet. Ensuite Laundry Included. Just Steps To VMC Subway, Viva Transit, And Minutes To Hwy 400, 407, York University, Vaughan Mills, Costco, IKEA, And More. Enjoy Access To State-Of-The-Art Amenities Including Fitness Centre, Party Room, Rooftop Terrace, And More. Perfect For Someone Seeking Modern Living In A Prime Location! A MUST SEE! Students Are Welcome! (id:56248)
2 Gallacher Avenue
Richmond Hill, Ontario
First time offered to the market since 1963, when built for original owners. This home is constructed with the potential to add a second floor with a steel structure in place from inception. Situated on a quiet street and a beautifully treed 75 x 200 ft rectangular shaped lot with lovingly curated gardens. Within walking distance of the East Humber Trail system and many amenities including with the many shops and restaurants on Yonge St. Within an hour or less drive to Toronto or take the GO train in from either the King, Gormley, or Bloomington Stations. nearby to many-top-tier schools including The country Day School, Villanova College, Seneca College, St. Andrew's College, and more. This property is undeniably special, much admired, and ready for the next owner. (id:56248)
70 Mapes Avenue
Vaughan, Ontario
Gorgeous FURNISHED full-family home for lease! It's located in the heart of west Woodbridge and's perfect for growing families! Friendly neighborhood. Walking distance to schools, parks, grocery, convenience, transit; 5 mins to hwy 427/400/407. Freshly painted built-in cabinets in newly renovated custom kitchen; Basement Party Room, Sauna, Steam Shower, and Home Theatre to entertain; main fl. Laundry; very bright & spacious. Just move in and enjoy! (id:56248)
10 Snowcreek Street
Markham, Ontario
Absolutely Stunning Home in the Heart of Cornell! Welcome to this beautifully renovated residence offering over 3113 sq ft of exceptional living space. This home has been meticulously upgraded with over $230,000 in renovations, blending modern design with comfort and functionality. Step into a gourmet kitchen featuring high-end Kstone countertops and backsplash, an extra-large pantry, an L-shaped kitchen bench, and newer stainless steel appliances (2022) perfect for everyday living and entertaining. Enjoy modernized bathrooms, zebra blinds (2022), and peace of mind knowing that all major updates have been completed, including: New metal roof (2022) with a 50-year warranty. All windows and doors replaced (2022). Stamped concrete driveway, front porch, both sides & flower bed (2023). Finished basement with a large window (2022). EV-ready garage with concrete floor. Furnace & hot water tank (2019) Conveniently located just minutes from the Cornell Community Centre, Markham Stouffville Hospital, library, parks, public transit, shopping, and Highway 407 (id:56248)
809w - 3 Rosewater Street
Richmond Hill, Ontario
2 Years New Luxury 3 Bdrm Corner Unit Condo With 1 Parking & 1 Locker At Westwood Garden Condo, Prime Location At Yonge & Hwy 7. Unobstructed South West View, Flooded With Natural Light. Enjoy Modern Finishes, Stainless Steel Appliances, quartz countertops & 9' Ceiling W/ Open Concept Kitchen, Dining Area & Balcony. Great Room With Extra Large Corner Windows. Literally 1 Min To Hwy 407. Mins Away From Langstaff Go Station & Viva Station. Near To Silver City, Hillcrest Mall, Walmart, Lcbo, Canadian Tire, Tons Of Restaurant, Plazas And More. Full Access to Fantastic Amenities, Including Fitness Centre, Yoga Studio, Cardio Room, Indoor Basketball Court, Rooftop Terrace, Party Room & Theatre Room. (id:56248)
7645 16th Side Road
King, Ontario
Welcome To Exquisite & Private, Gated Custom Built Estate Property, Set On The Majestic Rolling Hills 12+Acres Land In Holly Park, King City, Custom Designed Open Concept Layout & Luxurious Finishes Through This Amazing Bungalow W/Over 8400+ Sq Ft Of Living Space (Main Floor + Fin.Basement) Featuring Exceptional Craftmanship And Upgrades For The Most Sophisticate Buyer. High Quality Build Feat. Nature At Your Door Step, Backyard W/Ingr. Salt Water Pool, Private Oasis, Hot Tub, Entertainers Dream, Peace, Privacy, Pride Of Ownership And Greatness!!! Constructed With The Highest Quality Materials, The Electric Stylish Video-Monitored Gates Open The Drive Along Through Mature Tree Lined Driveway, Grand Foyer & Great Room W/Coffered 18Ft Ceiling, master BR 15ft , the rest 11ft.Pot Lights Through Out, Crown Molding, Games Rm, Exercise Rm With Sauna, Theater, Billiards Rm, Bar & Wine Cellar, Nanny's Suite, Oversize 3.5 car + lift in car garage, Fiberoptic Internet Connection, Taxes Are A Reflection Of Being Under The Managed Forest Rebate Program, New Proposed Hwy Will Be 5 min To This Property ! **EXTRAS** Refer To Feature List For Extensive List Of Upgrades And Extras And Information On Additional Rooms .There Are Just Too Many High End Features To Mention! Please Enjoy The Video Tour To See Everything This Home Has To Offer! (id:56248)
4801 - 195 Commerce Street
Vaughan, Ontario
Experience contemporary urban living in this brand-new, never-occupied condo, designed for a modern and stylish lifestyle. This bright, south-facing unit offers an unobstructed view and features soaring 9-foot ceilings throughout. The well-designed floor plan includes a distinct separation between the kitchen and living area for added comfort and functionality. The primary bedroom is filled with natural light thanks to a large window and offers a spacious closet for ample storage. Step onto the oversized balconyideal for entertaining or unwinding. Perfectly situated just steps from the VMC subway station, you're surrounded by top banks, upscale shopping, and Vaughans finest dining spots. Ready for immediate move-indont miss your chance to make this vibrant community your new home! (id:56248)
46 - 15 Old Colony Road
Richmond Hill, Ontario
Discover this exceptional end-unit townhome offering the privacy and natural light of a semi-detached, with natural lighting from three sides. Thoughtfully positioned within a sought-after community, this is one of the largest models in the complex, boasting both a private backyard and side yard. Elegantly designed with 1665 sqft of finished living space, (nearly 1,900 sq. ft. total interior space), the home features a versatile and functional layout with three well-proportioned bedrooms and four bathrooms. 9-foot ceilings on main and second floor. The modern kitchen is outfitted with , quartz countertops, extended wood cabinetry, stylish tile backsplash, and brand-new stainless steel appliances. California shutters throughout, a welcoming stone-accented front porch, hardwood flooring across all levels (completely carpet-free), and convenient interior access to the garage home is a great opportunity for families and first-time buyers to get in a well-established, family-friendly neighborhood. (id:56248)
15 Linda Road
Georgina, Ontario
Welcome to this beautiful bungalow nestled in the peaceful community of Udora, Georgina. Situated on over half an acre of landscaped property, this home offers nearly 2,400 sq ft of open-concept living space, plus an additional 600 sq ft of bright, above-grade finished basement ideal for a home office, entertainment area or gym. Featuring four bedrooms and three bathrooms, the layout offers a harmonious balance of functionality and comfort. Step inside to find soaring cathedral ceilings with skylights and large windows that fill the home with natural light and offer peaceful views of the surrounding greenery. A separate living room with a cozy fireplace and a family room with a wood-burning stove provide warm, inviting spaces for relaxing and entertaining. The spacious kitchen and dining area flow effortlessly into the main living areas perfect for gatherings. The finished basement features large windows and flexible space for your lifestyle. The private primary suite includes oversized windows, a walkout to a newly finished backyard deck, and a personal indoor sauna for your own daily retreat. Enjoy a tree-lined yard with manicured gardens, open green space, and a large deck for outdoor living. This beautiful property features a 2-car attached garage with workshop, massive crawl space for extra storage, and a long driveway with ample parking. Just 20 minutes to Hwy 404 and Uxbridge, and 15 minutes to Lake Simcoe, this home offers the perfect balance of nature and convenience. Close to scenic trails, its an ideal setting for families and outdoor enthusiasts. More than a home - this is a lifestyle. (id:56248)
16 La Pinta Street
Vaughan, Ontario
Welcome to 16 La Pinta Street, a beautiful 3-bedroom, 2.5-bathroom semi-detached home nestled in the desirable neighbourhood of Vellore Village. Step into a bright, and cozy atmosphere with pot lights throughout and carpet-free flooring, offering a warm and modern ambiance. The spacious living and dining areas flow seamlessly, making it ideal for both everyday living and entertaining. Upstairs, you'll find three bedrooms, with the primary featuring a custom built-in closet that offers generous storage space and a private ensuite bathroom. The washrooms have been tastefully renovated with both comfort and style in mind. Enhancing everyday convenience, the washer and dryer are located on the second level and integrated with utility storage. The unfinished basement offers endless potential-whether you're envisioning a home gym, media room, rental suite, or additional living space, the opportunity is yours to create. Step outside to your own private retreat - a beautifully landscaped backyard featuring elegant lavender patio flagstone, perfect for summer barbecues, outdoor lounging, or simply enjoying a cup of your favourite beverage. This home combines comfort, quality, and possibility, all in a fantastic location close to schools, parks, shopping, transit and Highway 400. This home is one to see so book your showing today! (id:56248)
11339 Albion Vaughan Road
Vaughan, Ontario
Excellent Opportunity In The Heart Of The Transportation/Industrial Hub In The Bolton Area. Minutes Away From Highway 427. Available On The Corner Of Mayfield & Highway 50. 4500sqft office space with a lot of car parking. Close To 427 Highway. (id:56248)
6145 3rd Line
New Tecumseth, Ontario
Stunning All-Brick 4+1 Bedroom Home with Indoor Heated Pool in a Serene Countryside Setting Welcome to this exceptional all-brick home nestled in the tranquility of open countryside, offering the perfect blend of elegance, comfort, and privacy. With 5 spacious bedrooms and 3full bathrooms, this home is ideal for families and those who love to entertain. Step inside to discover gleaming hardwood floors and a beautifully appointed layout, featuring an inviting living room showcasing a unique brick wall accent, a separate formal dining room framed with quality french doors bringing character and warmth to the space. The inviting family room with a striking stone fireplace is the perfect spot for cozy evenings. The bright, open kitchen is both stylish and functional with stainless steel appliances, butcherblock countertop, and direct walkout access to a large deck perfect for indoor-outdoor living and summer gatherings. The heart of the home is the private indoor heated pool, enclosed in a bright space with a large sliding door that opens to an outdoor patio. The pool area also features three large storage rooms, offering flexibility to add change rooms or an additional washroom if desired. Retreat to the spacious primary bedroom, complete with a large walk-in closet and a luxurious 3-piece ensuite. A dedicated home office offers a quiet space for remote work or study. Located just minutes from Highway 9, Highway 400, and all major shopping, dining, and amenities, this home provides the best of both worlds private country living with unbeatable city convenience. Don't miss this rare opportunity to own a one-of-a-kind retreat designed for comfort and lifestyle. Additional highlights: Natural gas heating. Outdoor Building/Storage/Workshop. Workshop space in lower level. Double car garage with plenty of additional parking. Plus-one bedroom ideal for guests, gym, or hobbies. Laundry room with oversized double stainless steel sink, dedicated folding area, cold cellar access. (id:56248)
4815 - 225 Commerce Street
Vaughan, Ontario
Welcome to this brand-new 1+1 bedroom, 2-bathroom suite in the heart of Vaughan Metropolitan Centre. The spacious den can function as a second bedroom or home office, and the unit features modern finishes, a practical layout, and a large balcony with stunning views of the CN Tower and Canadas Wonderland. Enjoy top-tier amenities including an oasis-inspired pool, fully equipped gym, fireplace lounge, chefs kitchen, BBQ area, sports bar, outdoor theatre, childrens play zones, zen garden, and more. Located just steps to the VMC TTC subway station, regional transit, and minutes to Highways 400, 407, and 7, with shopping, restaurants, parks, and York University nearby. A rare opportunity to lease in Vaughans fastest-growing urban centre-modern luxury living with unbeatable connectivity. (id:56248)
B - 893b Frederick Street
Innisfil, Ontario
Live by the Lake in Beautiful Belle Ewart! Enjoy peaceful lakeside living in this spacious 2-bedroom, 1-bathroom lower-level home all above grade with 1,100 sq ft of updated, comfortable space. KEY FEATURES: Private entrance in a quiet, serene setting. Parking for 2 vehicles + use of the garage. Bright, eat-in kitchen with modern updates. Spacious living room with luxury vinyl plank flooring throughout. Convenient in-suite laundry and central air conditioning. Abundant storage and a private patio area for outdoor relaxation. Just steps to the beach, and close to all local amenities! Perfect for those seeking a peaceful retreat without sacrificing modern comforts. Dont miss your chance to live steps from the lake! (id:56248)
87 Nightstar Drive
Richmond Hill, Ontario
** Original owners since 1986, Built by Dellbrook Homes -1767 sq ft; Basement has an extra studio/office of 18 X12 ft with parquet floors; Full double car garage: lot frontage is 48.97ft wide - This Home has been well loved and cherished by the family - waiting for a new family to add their own upgrades and taste of decorations **** PRICED FOR QUICK SALE - Offer/s anytime, 24 hour IRREVOCABLE as one executor is out of town; Interlocking Brick driveway and front walkway **** FLEXIBLE CLOSING prefer 20-60 days **** Direct access from Garage, main floor laundry. Property being sold in AS IS, WHERE IS condition Executors of Estate and Listing agent do not give any representations or warranties on any chattels and inclusions, Buyer to verify at his own discretion (id:56248)
71 Red River Crescent
Newmarket, Ontario
Bright and Beautiful Carpet free Home that features 3 beds on the 2nd Floor, a spacious Master Bedroom with a Soaker Ensuite and Walk-in Closet, a Large Family Room with a Gas Fireplace, 2nd Floor Laundry and a Finished Basement with a 1 Bed and 1 Den that can be used as an office space. Newly Renovated Kitchen. Newly Painted Deck in the Backyard. Extended Stone Walkway provides additional parking space. There are many Schools Nearby. 10 Mins from Hwy 404. Groceries, Eateries and Parks are just a few minutes away. Perfect for families or investors. Come see this property today! (id:56248)
118 Forest Lane Drive
Vaughan, Ontario
Situated on one of Thornhill's most coveted and prestigious streets, 118 Forest Lane Drive is a masterfully crafted estate offering nearly 6,000 sq. ft. of opulent living space, backing onto serene, private parkland, and surrounded by multi million dollar houses. From the moment you enter the grand foyer showcasing soaring cathedral ceilings, a gleaming porcelain and marble floor, and a luminous skylight every inch of this home radiates refined elegance. Designed for the most discerning tastes, the custom chefs kitchen is a true showpiece, appointed with marble countertops, Restoration Hardware light fixtures, stone backsplash, soft-close cabinetry, and a full suite of top-tier appliances, including a Sub-Zero stainless steel refrigerator, Wolf 6-burner gas cooktop, Miele dishwasher, Panasonic microwave, Whirlpool wall oven, beverage coolers, and a full butlers pantry. Intricate millwork, coffered ceilings, wainscoting, and wide-plank hardwood floors elevate every room, while LED pot lights and custom closet organizers throughout offer function wrapped in luxury. The fully finished lower level is an entertainers dream, featuring a spacious man cave/family room, private gym, custom wet bar, and nanny's quarters offering versatile space for extended family, guests, or recreation. outside, indulge in a resort-calibre saltwater pool and jacuzzi spa, surrounded by exquisitely landscaped grounds, a custom cabana, irrigation system, outdoor lighting, and a built-in sound system. Smart-home ready with EV charging, security surveillance front and back, and a full alarm system, this residence also boasts a newer roof, updated pool liner, newer heater, central vacuum, central humidifier, and furnace and AC systems less than five years old. A rare offering in the heart of Thornhill, where timeless design meets modern sophistication in an extraordinary natural setting. (id:56248)
Lt 14 9th Line
Innisfil, Ontario
Your Dream Starts Here. Have you been searching for the perfect place to build your dream home - a spot where your kids can run free, chickens can roam, and fresh fruits and veggies grow just steps from your door? Look no further. This beautiful, flat residential lot offers the ideal foundation for your custom home, making construction easier and more affordable. Enjoy the peaceful charm of rural living, surrounded by nature: a serene treeline to the east, wide open farmland to the south, and breathtaking sunsets to the west. Create the lifestyle you've always imagined, space for your family, room for your hobbies, and freedom to live your way. (id:56248)
181 Kirk Drive
Markham, Ontario
Boasting Over 2500 Sq Ft Of Living Space, This Bright, Ultra Spacious & Well Maintained 4 Bedroom, 3 Bath All Brick Backsplit Situated In The Heart Of Coveted Royal Orchard Community Is Move In Ready! The Exterior Offers Lovely Curb Appeal, Beautiful Landscaping, A Private & Fully Fenced West Facing Backyard With Mature Gardens & Patio, Double Car Garage & An Inviting Verandah To Start Or Unwind Your Day! The Welcoming Entrance Leads To A Large, Combined Living & Dining Room With Gleaming Hardwood Floors & A Family Sized, Renovated & Sun-Filled Kitchen With A Handy Walk Out To Deck, Providing Excellent Flow To Host Your Guests Or Manage Everyday Living. Upper Level Boasts 3 Bedrooms Including A Primary Suite With Rare 3 Piece Ensuite And His & Her Closets. The Rest Of The Family Will Love The Ease Of Getting Ready In A 5 Piece Full Bathroom With Lots Of Storage! *Hardwood Flr Beneath Broadloom On Upper & Ground Floors!* Ground Level Includes A 4th Bedroom, Convenient Side Entrance/Mud Room & Huge Family Room With Gas Fireplace & Walk Out, Perfect For Movie Or Game Night! Head Down To The Finished Lower Level To An Open Concept Recreation Room That Could Be An Additional Bedroom, Extra Family Room, Office Or Playroom! This Level Also Includes Amazing Storage With A Massive Crawl Space, Double Closets, Cold Room And Designated Laundry & Utility Rooms. Truly A Perfect Home For A Growing, Busy or Multigeneration Family In A Spectacular Neighbourhood! Great Location! Steps To 3 Exceptional Area Schools, Nature Trails, Shopping, Transit (including Approved Royal Orchard Subway Stop!) Easy Access To Hwy 407/404, Go Station, Golf Courses & Active Community Centre! (id:56248)
504 - 80 Inverlochy Boulevard
Markham, Ontario
Fabulous Panoramic View From Large And Bright 3 Bedroom Apt. With Walk-Out To Large Balcony From Living Rooms. Totally Renovated, New Kitchen Cabinet And Appliances, New Flooring, Freshly Painted. Condo Fee Includes: All Utilities, Basic Cable & Use Of The Recreation Facilities SuchAs Indoor Pool, Sauna, Gym, Tv Room And Etc. Steps To Schools, Food Basics, Parks, Public Transit & Hwy 407/404 Existing tenant is paying 3,300$ and willing to stay. (id:56248)
28 Hercules Club Drive
Richmond Hill, Ontario
Welcome To Oakridge Meadows By Regal Crest! Only Two Year Old, Overlook Pond & Green Space. Shows Like Model Home. 2 Story Townhouse W/Backyard. 9' Smooth Ceiling. Hardwood Flr Throughout Except Tile Area. Amazing Modern Open Concept Kitchen With Island. Mins To Gormley Go Station, Hwy 404, Lake Wilcox Park, Community Centre, Costco & Shopping Plaza. A Community Surrounded By A Wealth Of Natural Beauty & Outdoor Activities. From Parks & Forests To Hiking Trails! Extras: Newer Kitchenaid Stainless Steel Fridge, Stove, Dishwasher. Washer And Dryer & All Window Covering (id:56248)
158 Walton Drive
Aurora, Ontario
Welcome to 158 Walton nestled among the stately homes of Aurora Village, a peaceful & well-established community known for its charm and mature tree-lined streets. This beautifully updated 4-bedroom, 4-bathroom home offers the perfect blend of modern finishes & comfortable family living. Thoughtfully landscaped gardens & a canopy of mature tres create an inviting curb appeal. while inside, sun-filled open-concept spaces make everyday living both functional & stylish. A stunning skylight welcomes you, flooding the home with natural light and creating a bright, airy space throughout. A separate living area provides the perfect spot to entertain, while the open-concept dining flows seamlessly into the heart of the home - the modern kitchen that features built-in applicances, a gas tove, double-door fridge and spacious island - ideal for a quick breakfast or weekend enternaing. A welcoming family area, complete with a wood burning fireplace & walkout to the backyard deck, sets the state for relaxed afternoons & casual barbecues. Added convenience comes with a main floor laundry & direct access to the garage makes daily routines effortless. Walk up to 4 generously sized bedrooms, including a warm & inviting primary suite complete with a 4-piece ensuite, walk-in closet, and an additional closet for extra storage. The other 3 bedrooms provide plenty of space for children or young adults, each filled with natural light and thoughtfully designed for comfort. The 2nd full bath on this level adds everyday convenience for busy, growing families. Abundant windows throughout, along with a skylight, fills the home with even more natural light - bringing brightness & warmth to your day. The basement features an open-concept layout that's an entertainer's dream, complete with a full bar & bar sink. It also includes an additional bedroom for visiting guests, a convenient 3-piece bath, and ample storage space. Guest will love relaxing & making memories in this inviting space! (id:56248)
97 Lorne Street
Brock, Ontario
Affordable Freehold Townhome in the Quaint Town of Sunderland!! Ideal Starter or Family Home. Well Maintained Home! Shows Extremely Well! Freshly Painted Thru-Out!! Good Size Foyer With 2 Pc and Entrance to Garage. Remodelled Kitchen With Pass Thru to Dining Rm. Living Rm Combined With Dining Rm With Walkout to Deck, Overlooking Yard and scenic view of the Beaver River!! Spacious 2nd Floor Landing, Large Master Bdrm With W/I Closet, Semi Ensuite and Window Seat Box, 2nd & 3rd Bdrms Good Size. Remodelled Main Bath. Finished Lower Level With R/I Bath, Walkout to Private Fenced Yard With Side Gate!!Great Family Neighbourhood! Within Walking Distance to School. Wonderful Community! Great Place to Raise a Family or just Enjoy Living! Close to Walking Trails!Small Town Living at its Best!! (id:56248)
316 Simonston Boulevard
Markham, Ontario
Discover 316 Simonston Blvd an impressive executive townhome situated in the desirable German Mills community. This home offers over 1,600 square feet of well-appointed living space, including three generously sized bedrooms and three bathrooms. Inside, you will find laminate and tiled flooring, a spacious eat-in kitchen, and a seamless open-concept layout that connects the living and dining areas. A sunlit walk-out basement leads to a private, fenced backyard ideal for quiet relaxation or entertaining. Maintenance is effortless thanks to a diligent Condo Corporation that takes care of exterior upkeep, including window replacement, roof maintenance, landscaping, gardening, garage door replacements, and snow removal for the driveway and front steps. Residents also enjoy access to a shared outdoor pool and several parks scattered throughout this family-friendly neighborhood. The location is unmatched, offering quick connections to Hwy 404, TTC transit, highly rated schools, Seneca College, Fairview Mall, the GO Station, a community center, and a public library blending lifestyle, accessibility, and modern living all in one address. (id:56248)
11 Hedge Road
Georgina, Ontario
Fully rebuilt above grade by 2020! MUST view the virtual link!! Luxury Bungalow Retreat on Oversized Lot Backing Onto Greenspace! Located in the heart of Sutton, yet steps to Lake Simcoe! With exceptional craftsmanship and attention to detail, this exquisite home blends modern elegance with serene natural surroundings. High-end finishes, stylish accents, and an open-concept flow perfect for both entertaining and everyday living. From the gourmet kitchen to the heated floor master bathroom, every element reflects refined taste and timeless quality. Enjoy peace and privacy outdoors with an expansive backyard offering unobstructed views of nature, NO REAR neighbours! Whether you're relaxing on the patio, hosting gatherings, or soaking in the scenery, this space is a true sanctuary. Ideally located just minutes from shops, golf courses, resort amenities, and the sparkling shores of Lake Simcoe, this home offers the perfect balance of luxury living and lifestyle convenience. (id:56248)
28 Luzon Avenue
Markham, Ontario
Bright Beautiful 6 Years New Freehold (No Maintenance Fee) Townhouse Built By Arista Home, Located In Newly Exclusive Box Grove Community, 2200 Sqft Plus Unfinished Basement, Open Concept & Functional Layout, New Pot Lights, Fresh New Painting, 9' Smooth Ceiling On Main & 2nd Flr, Hdwd Flr On Main, Brand New High Grade Laminate Flooring On 2nd Floor, 4 Nice Sized Bedrooms, 2nd Floor Laundry w/Large Sink, Direct Access To Garage, Close To Schools, Banks, Community Centres, Shoppings, Restaurants, Hwy 407, Markham Stouffville Hospital & Many More, Ready To Move In! (id:56248)
45 Glenayr Road
Richmond Hill, Ontario
Dream Home In Bayview Hill Community! This Fully Customized Luxury Residence Offers Over 7,000 sqft of Living Space, Showcasing Exquisite Craftsmanship & Stunning Design Throu-out. Brilliant Foyer W/ A Dramatic Skylight. The Spacious, Open-Concept Main Flr Features Hardwood Flrs, Premium Marble Flrs, Smooth Ceilings Throu-out. A Main Flr Office, Direct Garage Access. Renovated Top-To-Bottom W/ Lavish Attention To Detail & Premium Materials. Family Rm W/An Elegant Fireplace, Chef-Inspired Kitchen W/ B/I JENN-AIR, Bosch Appliances, Oversized Eat-In Island W/ Marble Countertops, Backsplash. A Sun-filled Breakfast Area Walks Out To U Private Terrace. The 2nd Level Offers 5 Generously Sized Bedrms, Each W/ Its Own Ensuite Bath. Two Primary Bedrms, Incl: Electric Fireplaces, 6-piece Ensuites, Tubs, & Makeup Vanities. Professionally Finished Walk-out Basmt W/ 2 Additional Bedrms W/ A 3-Piece & A 4 Piece Ensuite Bath. A Bright & Spacious Recreation Area, Wet Bar, Cold Room, Custom Wine Cellar. Home Theater W/Professional-Grade Equipment. Interlocked Driveway Fits Up To 3 Cars. Landscaped Backyard Features A Built-In BBQ Station . 200 AMP, EV Charger. New Painting, New Laminate Flrs ( Part In Basmt) , Sprinkler System. Steel Frame Deck W/Maintenance-Free ( $70,000). A custom-designed cedar wood W/I closet In Basmt offers an ideal environment for storing furs & luxury garments, etc. Walking Distance To Community Center & Pool, Park, Bike Trails. Top Ranking Schools: Bayview Hill ES, Bayview SS. Close To All Amenities, Grocery Stores, Restaurants, Banks, Gas Stations, Highway 404, Etc. (id:56248)
19 Guardhouse Crescent
Markham, Ontario
Experience upscale suburban living in this beautiful 100% freehold (no Potl fee) 1.5 years old townhouse, located in the prestigious Angus Glen neighborhood of Markham. This prime location offers a blend of luxury living and natural beauty, with the renowned Angus Glen Golf Club just minutes away. The property features a stunning 534 S.F. rooftop terrace, perfect for relaxing or entertaining. 9' Ceilings On Main & Upper Floor, Pot lights From bottom to Top , Smooth ceiling and hardwood floor throughout Entire House, $$$ upgrade from builder, The spacious primary bedroom includes a Frameless glass shower ensuite bathroom and a large walk-in closet , upgraded ground-floor bedroom with an 3-piece ensuite . It was the most desirable layout when new release, Fully Open-concept Great Room and Kitchen seamlessly blend style and functionality, featuring granite countertops, ,modern cabinetry, stainless steel appliances, Large windows with high end blinds invite lots of natural light , creating a bright and welcoming atmosphere with access to the large terrace ,UpToDate security system and smart home give you 24/7 peace in mind.Top-rated schools, including French Immersion options, several nearby parks, and scenic trails make this location perfect for families and outdoor enthusiasts. Commuting is a breeze with Highways 404 and 407 nearby, as well as public transit options. The home's close proximity to Downtown Markham and Unionville provides endless shopping, dining, and entertainment opportunities, making it the perfect blend of luxury and convenience. (id:56248)
411 Millard Avenue
Newmarket, Ontario
Fall in love with the pace of life in Old Newmarket in this Adorable 3-bedroom heritage home located just steps to historic Main Street shops & restaurants, as well as GoTrain, Fairy Lake Park + much more. The home is an ideal size for those looking to downsize to the best part of town, or for the young buyer that wants to live close to all the amenities the area has to offer. Features include: Hardwood Floors throughout primary rooms, All new kitchen with quartz counters & under cabinet lighting with brand new appliances; renovated bathrooms; freshly painted throughout; Metal Roof; gas fireplace with power fan; & New fence along rear boundary. But if you had to chose one feature that can't be missed, it is the beautiful office area with windows overlooking the front garden which also features doubled skylights for an abundance of daylight for those who work from home. Millard Ave is currently under construction and is expected to be completed in late summer 2025. Home is designated Heritage under by-law 2025-27 to protect the architectural details. Pre-listing inspection report available. (id:56248)
60 Brownley Lane
Essa, Ontario
Bungalow with gorgeous curb appeal, covered front porch and backing onto greenspace. This two bedroom bungalow offers a great floor plan. Primary bedroom with ensuite, walk in closet and 2nd double door closet. 2nd bedroom is also a generous size with walk in closet. Large main floor bathroom with double sinks. Inside entry mud room from double garage. Living room dining room combination, great for the entertainer. Large eat in kitchen with newer stainless steel appliances, maple cabinets and double pantry. Walk out from kitchen to a 3 season sunroom extra floor space not included in listing sq footage. Ample storage space underneath the sunroom. 9ft ceilings throughout. Backyard over looks a beautiful pond area and greenspace with no back neighbour for privacy. Basement is unfinished with high ceilings and many larger windows, waiting for your design and touches. Nice bright space with a bathroom rough in. Water softener, reverse osmosis water system, HRV and laundry area. Very flexible closing, seller can accommodate a shorter closing. 15 minutes to Honda Plant. (id:56248)
516 Bur Oak Avenue
Markham, Ontario
South View*Facing a Park * Beautiful Freehold Townhouse in Prime Markham Location! Direct Access from Garage*Main floor washroom with Shower* Zoned for top-ranked schools including Pierre Elliott Trudeau High School and Stonebridge Public School *Well-maintained * Upgraded flooring throughout the main floor * Modern Open-concept Living and Dining Area* Modern Family-sized kitchen with large countertop, backsplash and Stainless Steel Appliances * Lots of Storage * Smooth Ceiling * Powder Room w/Shower on Main Floor * Direct garage access * Upgraded Staircase w/Iron Pickets * Generously sized bedrooms * Mirrored hallway * Primary bedroom with a 4-piece ensuite * Profession Finish Basement with bathroom * Large Entertaining Room * Steps to restaurant, bank, shopper drug market, Tim Hortons and Bus Stop * Move in Condition (id:56248)
56 Casa Grande Street
Richmond Hill, Ontario
Welcome To This Stunning, Impeccably Renovated And Elegantly Appointed 4+2 Bedroom Executive Residence In The Prestigious Prime Westbrook Community Of Richmond Hill. Showcasing Over $280,000 In Luxurious Upgrades, This Refined Home Blends Sophisticated Design With Superior Functionality. Highlights Include Hunter Douglas Blinds On The Main Floor, Handscraped, Wirebrushed Engineered Hardwood Flooring, A Designer Kitchen With Custom Cabinetry And Premium Jennair Appliances, And Spa-Inspired Bathrooms With Frameless Glass Showers And Bespoke Vanities, Stone Feature Wall, Crown Molding And Pot Lights. The Fully Finished Basement, With Separate Entrance From Garage To Basement, Offers Two Additional Spacious Bedrooms, A Kitchenette, And A Modern 3-Piece Bath Ideal For Extended Family Or Income Potential. Exterior Enhancements Include Professionally Landscaped Front And Backyards With Interlocking Stone, Ambient Lighting, Mature Trees, And An Underground Irrigation System. Mechanicals Are Fully Updated With A Newer Furnace And AC (2020). Situated In One Of Ontario's Highest-Rated School Districts Richmond Hill High School (8.8/10), St. Theresa Of Lisieux Catholic HS, Trillium Woods And Silver Pines PS. Close To Parks, Trails, Transit, And Shopping. This Distinguished Property Offers The Perfect Balance Of Luxury, Lifestyle, And Location. A Truly Rare Opportunity For The Most Discerning Buyer. This Move-In-Ready Property Combines Elegance And Practicality. Can Also Be Offered Fully Furnished (Details To Be Provided Upon Request). (id:56248)
47 Canard Drive
Vaughan, Ontario
Gorgeous Family Home Located In The Highly Desirable Community Of Kleinburg. This 4 Years Beautiful Home Has It All Including SpaciousKitchen W/ Granite Counter Tops Open To Breakfast Area, Tons Of Upgraded Pot Lights In Main Floor, New Fenced Backyard, Open ConceptGreat Room With Fireplace, 9 Feet Ceiling On Main Floor, Mstr Bdrm W/4 Pc Ensuite & W/I Closet, Close To All Amenities, Hwy427... (id:56248)
32 - 19 Foxchase Avenue
Vaughan, Ontario
Prime Location with In-Law Suite & Private Yard! Welcome to this well-maintained, move-in ready home in a high-demand neighbourhood perfect for starter families or investors! The kitchen offers stylish porcelain countertops, a matching backsplash, built-in organizers, and a convenient breakfast bar for casual dining. Enjoy a bright, open-concept living and dining area that's ideal for everyday living and entertaining. The spacious primary bedroom features a walk-in closet and a private ensuite, offering comfort and privacy. One of the homes standout features is the walk-out basement in-law suite with its own private entrance through the garage ideal for extended family, a home office, or rental potential. Relax in the fully fenced backyard surrounded by mature trees and perennials, with no rear neighbours a peaceful outdoor retreat. Enjoy the added convenience of a private driveway and low maintenance fees that include roof, lawn care, and street maintenance. Close to Hwy 400 & 407, public transit, subway, schools, and shopping. A fantastic opportunity in a sought-after area book your showing today! (id:56248)
141 Larratt Lane
Richmond Hill, Ontario
Meticulously Maintained 3,128 sf (Per Mpac) Double Garage Detached Home In The Community Of Westbrook. Prior Model Home From Builder. Motivated Original Owner, First Time For Sale. A Dedicated Office Space On The Main Level. The Home Features Elegant Crown Molding, Lofty Ceilings, And Is Filled With Natural Light. Hardwood Flooring Throughout And Distinctive Accent Wallpaper. Two Fireplaces Located In Living Room And Family Room, Creating A Warm And Cozy Atmosphere. Family-Sized Eat-In Kitchen With Stainless Steel Appliances, Breakfast Area Walks-Out To Custom Deck Overlooking A Beautifully Landscaped Backyard And A Large Variety Of Organic Fruits Are Grown In The Backyard, Especially Different Kinds Of Berries. Custom Skylights Brighten The Second Floor, Which Features Four Spacious Bedrooms, Two Of Which Are Master Bedrooms With Large Closets And Four-Piece Ensuites. The Separate Side Entrance From The Garage To The Fully Basement Offers Incredible Potential To Create A Self-Contained Rental Suite Or In-Law Apartment, Providing Excellent Income Opportunities Or Flexible Multi-Generational Living. The Rough-In Plumbing For The Basement Bathroom Is Already Installed, Making It Ready For The Addition Of A Full Bathroom Suite In The Future. Top Ranked Schools Within Walking Distance: St. Theresa Catholic H.S; Richmond Hill H.S; Elgin Mills Community Center W/Swimming Pool, Gym, Parks, VIVA Transit, Go Station, Restaurants, T&T, Hillcrest Shopping Mall, Minutes To HWY404. (id:56248)
90 Giorgia Crescent
Vaughan, Ontario
Welcome To 90 Giorgia Crescent, An Exquisite Luxury Home In The Prestigious Mackenzie Ridge Enclave. Nestled Within Natures Beauty And Just Steps From Protected Trails And Parks, This Stunning Residence Offers Over 6,000 Sq. Ft. Of Refined Living Space Where Elegance Meets Tranquility. Step Inside To Experience A Grand Open-Concept Layout Highlighted By A Soaring 22-Ft Ceiling In The Formal Living Room And A Sweeping, Open Staircase. Every Detail Reflects Exceptional Craftsmanship And Thoughtful Design. At The Heart Of The Home Is A Chefs Kitchen Featuring A Spacious Two-Tier Center Island, Dual Sink Stations, High-End Built-In Appliances Including An Oven, Microwave, Warming Drawer, A Gas Grill Top, And Pot Filler. Overlooking The Cozy Yet Expansive Family Room, It's An Entertainer's Dream With Views Of The Lush, Tree-Lined Backyard. The Second Floor Offers Private Retreats For Each Family Member, With All Bedrooms Featuring Walk-In Closets And Ensuite Bathrooms. The Primary Suite Is A Luxurious Sanctuary With A Sitting Area And A Spa-Like 6-Piece Ensuite, Including Double Vanities, A Soaker Tub, And A Large Glass Shower.The Fully Finished Basement Extends The Living Space With Two Additional Bedrooms, Two Elegant Bathrooms, A Recreation Area, Full Kitchen, And Private Exercise Room, Ideal For Guests, In-Laws, Or Leisure. Outside, The Secluded Backyard Offers Space And Serenity, Ready To Be Transformed Into Your Personal Oasis. Located Minutes From Elite Schools Like The Country Day School And Villanova College, And Near World-Renowned Golf Courses Such As Eagles Nest And Maple Downs, With Easy Access To North Maple Regional Park Via Scenic Trails. 90 Giorgia Crescent Is A Rare Opportunity To Own A Luxurious Home Surrounded By Nature, Yet Close To Every Amenity. (id:56248)
2023 Swan Street
Innisfil, Ontario
WELCOME TO 2023 SWAN ST W, WHERE COMFORT, CONVENIENCE, AND CHARM COME TOGETHER IN THISALL-BRICK FREEHOLD TOWNHOME. WHETHER YOU'RE A FIRST-TIME HOMEBUYER OR AN INVESTOR, THISBEAUTIFUL 2-STOREY, BRIGHT AND SUNNY TOWNHOME NESTLED IN A MOST SOUGHT-AFTER, FAMILY-FRIENDLYNEIGHBOURHOOD IN INNISFIL, OFFERING THE PERFECT BLEND OF COMFORT, STYLE, AND CONVENIENCE. THISSPACIOUS HOME FEATURES A BRIGHT, OPEN-CONCEPT LAYOUT WITH A FINISHED WALKOUT BASEMENT THATSERVES AS A PERFECT IN-LAW OR NANNY SUITE, COMPLETE WITH A PARTIAL KITCHEN AND 3-PIECE BATH.THE EAT-IN KITCHEN BOASTS A WALKOUT TO A PRIVATE DECK WITH STUNNING POND VIEWS, IDEAL FORMORNING COFFEE OR SUMMER DINNERS. THE MAIN LIVING AREA IS OPEN AND INVITING, SHOWCASINGHARDWOOD FLOORS AND ELEGANT POT LIGHTS THAT ADD A WARM AMBIENCE THROUGHOUT. THE GORGEOUS MASTERBEDROOM IS A TRUE RETREAT WITH CUSTOM LIGHTING, A GENEROUS ENSUITE, AND A SERENE ATMOSPHERE.TWO ADDITIONAL SPACIOUS BEDROOMS OFFER LARGE CLOSETS AND PLENTY OF NATURAL LIGHT, MAKING THEMPERFECT FOR GROWING FAMILIES OR GUESTS. THIS HOME OFFERS AMPLE STORAGE THROUGHOUT, A GARAGEDOOR OPENER, AND NUMEROUS UPGRADES INCLUDING A NEW ROOF IN 2020, UPDATED BATHROOMS IN 2020,UPGRADED KITCHEN IN 2024, FRESHLY PAINTED AND POT LIGHTS INSIDE AND OUT. THE BACKYARD IS ANENTERTAINERS DREAM WITH GARDEN BOXES AND A COZY FIRE PITPERFECT FOR CREATING MEMORIES ON WARMSUMMER EVENINGS. LOCATED JUST MINUTES FROM HWY 400 FOR EASY COMMUTING AND WITHIN WALKINGDISTANCE TO INNISFIL BEACH WITH LAKE ACCESS, NATURE TRAILS, PARKS, THE RECREATION CENTER,SCHOOLS, AND SHOPPINGTHIS HOME PROVIDES THE IDEAL LIFESTYLE FOR THOSE WHO APPRECIATE BOTHNATURE AND CONVENIENCE. THIS PROPERTY OFFERS EVERYTHING YOU NEED. DON'T MISS THE OPPORTUNITY TOCALL THIS BEAUTIFUL HOME YOUR OWN! (id:56248)
18 Tamara Drive
Richmond Hill, Ontario
Welcome to a beautiful home located in the desired Devonsleigh community in Richmond Hill. Its curb appeal with ample parking leads directly to this homes warmth and inviting interior. This home features 4 bedrooms, spacious living and dining areas for entertaining with a fireplace. The laundry room is conveniently located on the main floor. The kitchen has an abundance of work and storage space, featuring granite countertops. Morning breakfast can be enjoyed in the eat-in kitchen with a view of the backyard and deck. The bedrooms are generously sized with loads of closet space. Stainless and steels appliance (fridge, stove, built-in dishwasher, hood) with washer & dryer. The primary bedroom boasts a large 5-piece ensuite with a spacious walk-in closet. This home is located close to excellent schools and amenities and is a perfect family home with over 2864 sqft above grade to enjoy. (id:56248)
99 Wainfleet Crescent
Vaughan, Ontario
Exceptional Luxury Living in the Prestigious Lindvest Community. Welcome to The Turnstone Model-a truly remarkable luxury residence perfectly situated on a quiet, sidewalk-free street with two full size garage spaces and room for six car on the driveway in the sought-after Lindvest Community. Set on an expansive 60-foot lot with side separate entrance to basement ideal for future use, this beautifully upgraded home offers over 4,200 sq. ft. of refined above-grade living space, masterfully designed for both comfort and sophistication. Step inside to discover 5 generously sized bedrooms, each featuring its own ensuite bath and walk-in closet, along with a convenient upper-level laundry room. The main floor impresses with soaring 10-foot ceilings, elegant engineered hardwood flooring, custom pot lighting, and thoughtful design touches throughout. At the heart of the home is a chef-inspired kitchen, outfitted with commercial-grade appliances, a walk-in pantry, a second prep sink, extensive cabinetry, and Quartz countertops. A large center island anchors the space-ideal for culinary creations and family gatherings a like. The Primary Bedroom Wing is a luxurious retreat, complete with a cozy fireplace, a large dressing room and a walk-in closet, and a spa-like ensuite featuring a glass-enclosed shower and freestanding soaker tub. Each additional ensuite has been tastefully designed, delivering comfort and style for every family member. This sun-drenched home is the epitome of modern elegance and family-focused living, nestled in a growing, vibrant neighbourhood. Don't miss the opportunity to make this exquisite property your forever home. (id:56248)
143 Kenneth Rogers Crescent
East Gwillimbury, Ontario
Welcome to a less than one-year-old, beautifully designed home offering modern elegance and exceptional comfort. EVERY ROOM IS SIZEABLE!! This spacious residence features 9-foot ceilings on the main floor, creating an open and airy atmosphere. A dedicated office space provides the perfect work-from-home setup. Large modern Kitchen with a pantry area. FIVE generously sized bedrooms, ALL EN-SUITES!! offering ultimate privacy and convenience. NO SIDEWALK. The home boasts hardwood flooring throughout and large windows that fill the space with natural light. Located in a desirable neighbourhood, this home is perfect for families looking for space, style, and functionality. Don't miss this incredible opportunity!***Virtual Staging Effect*** (id:56248)
34 May Avenue
Richmond Hill, Ontario
Stunning luxury Italian custom-built home located in the heart of Richmond Hill, showcasing exceptional craftsmanship and upscale finishes throughout. This elegant residence features a private elevator servicing all levels including the garage, main, second floor, and basement, along with a heated driveway, snow-melted concrete terrace, and sprinkler system. Enjoy ultimate comfort with heated garage and basement floors, two laundry rooms, and a custom-designed kitchen with built-in appliances. The interior is enhanced with marble and hardwood flooring, skylight, two fireplaces, and a spa-like master ensuite with Jacuzzi. A walk-up basement adds flexibility and valuean extraordinary home offering luxury, comfort, and convenience. (id:56248)



