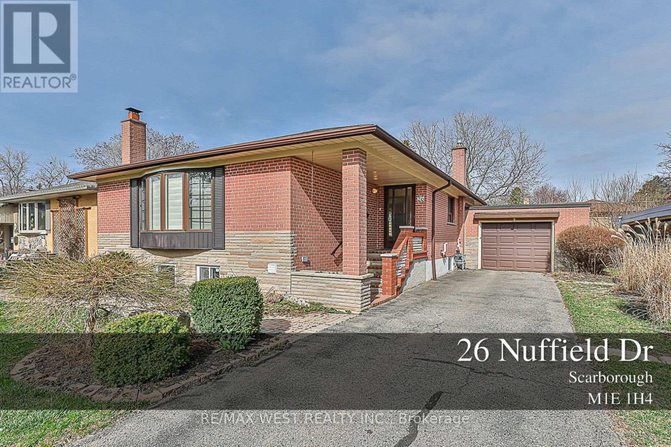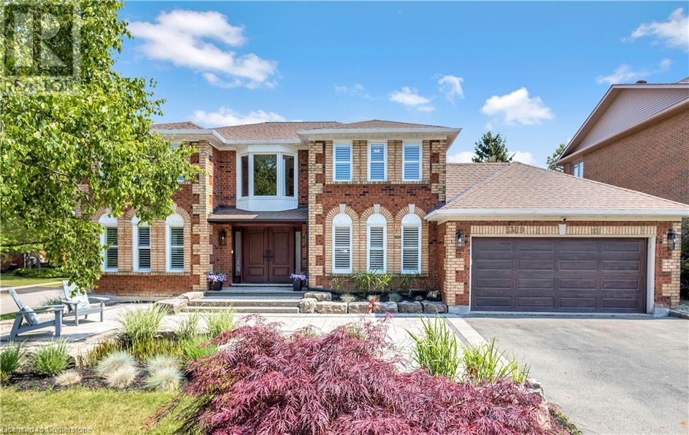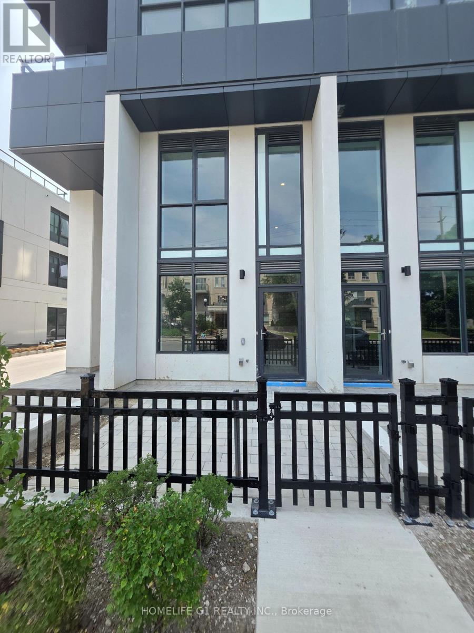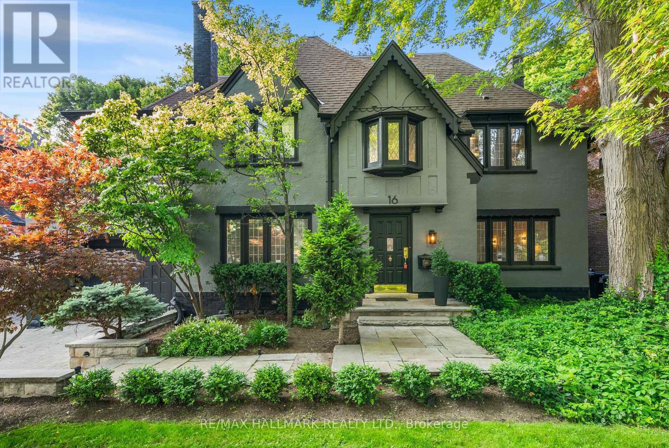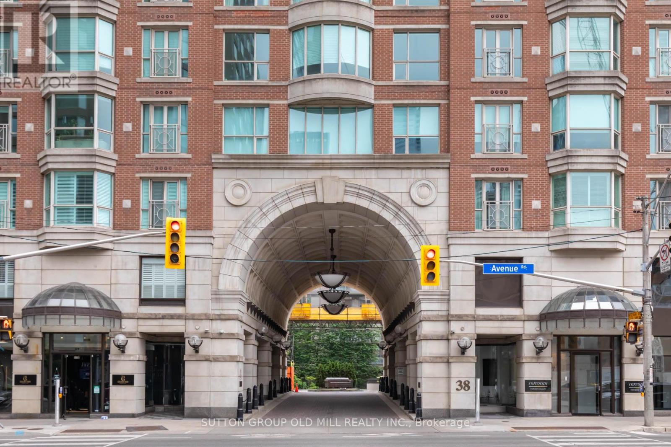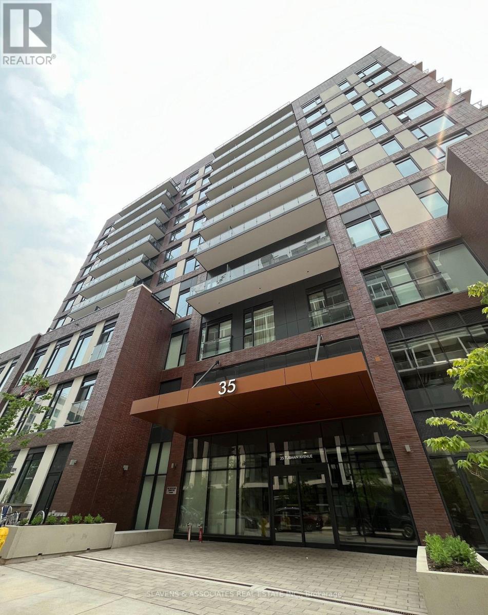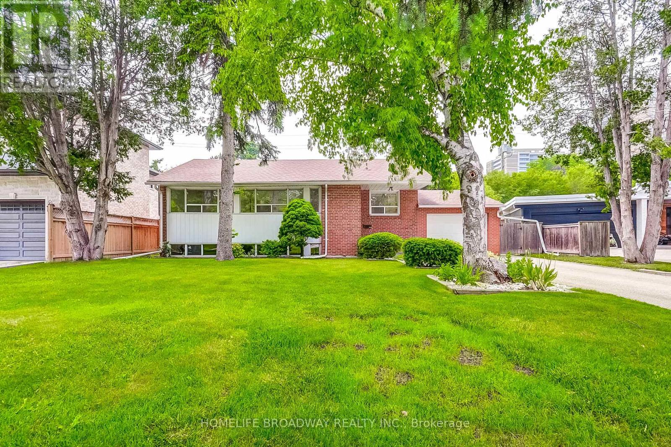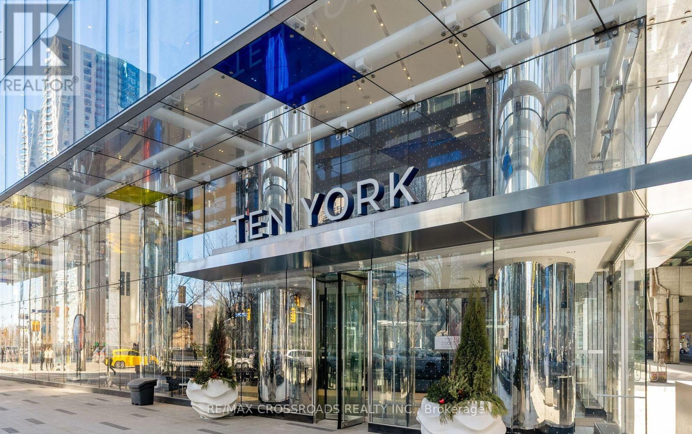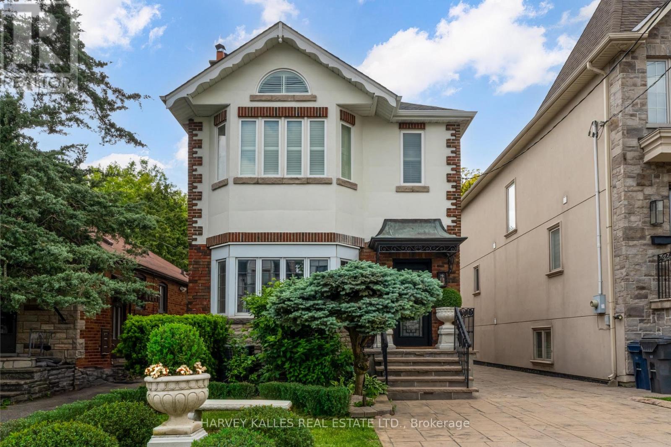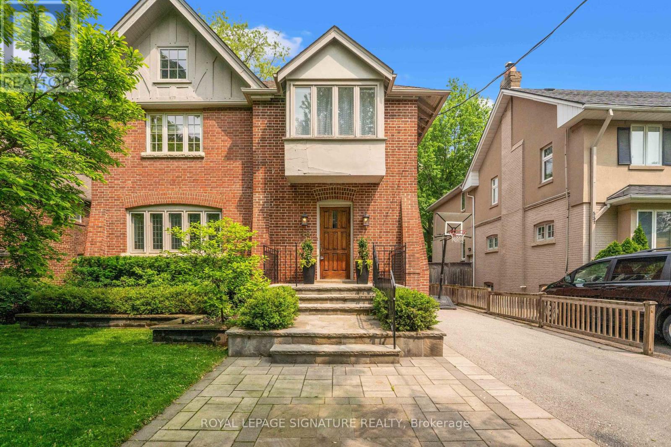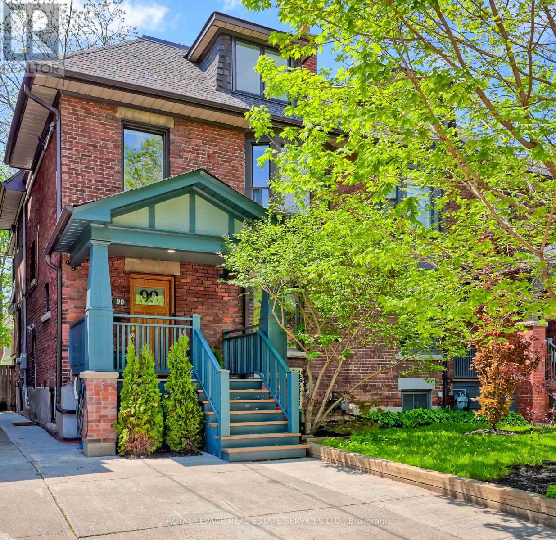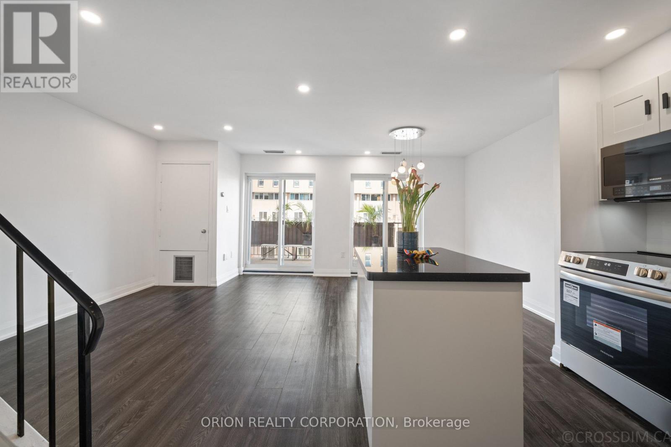Upper - 26 Nuffield Drive
Toronto, Ontario
Welcome To This Beautifully Updated 3-Bedroom Detached Home Nestled In The Sought-After Guildwood Community. This Charming Bungalow Features Modern Upgrades Throughout, Including New Flooring, Two Fully Renovated Washrooms, And A Bright, Open Layout Perfect For Comfortable Family Living. The Spacious Primary Bedroom Is A True Retreat, Featuring A Skylight That Floods The Space With Natural Light, An Ensuite 3 Pc Washroom, & A Walk-Out To A Private Rear Deck. The Main Floor Includes Exclusive Use Of One Garage Parking Space And One Driveway Spot. Laundry And Driveway Access Are Shared With The Basement Tenant. Tenants Will Be Responsible For 60% Of The Utilities. Located On A Quiet Street In A Family-Friendly Neighborhood, You'll Love The Proximity To Parks, Schools, Transit, And All The Amenities That Make Guildwood One Of Toronto's Hidden Gems. (id:56248)
161 Boultbee Avenue
Toronto, Ontario
Custom Built Home Nestled In A High Demand " The Pocket" Area, 3 Master Bdrms Plus Den, 4 Levels Of Tastefully Designed Space, Filled With An Abundance Of Natural Light. A Stunning Custom Kitchen, Breakfast Island And W/O To Yard. An Incredible 3rd Floor Master Retreat With Ensuite, Large W/I Closet & Walk Out To Private Terrace. Fully Finished Basement With Walkout Extras:Fridge, Stove, Microwave Hood, Dishwasher, Washer, Dryer, Cac, Cvac, Sprinkler Irrigation System, Private Fenced Lot, Remote Control Awning, Smart Home With Automated Control Of Thermostat, Lighting, Switches And Cameras (id:56248)
1399 Winterberry Drive
Burlington, Ontario
Where timeless elegance meets modern luxury in the heart of Burlington’s prestigious Tyandaga neighbourhood. This fully renovated, four-bed home offers an exceptional blend of sophistication, comfort, and style—making it the perfect place to call home. From the moment you arrive, the professionally landscaped front yard sets the tone with its lush perennial gardens, stately armour stones, and inviting stone patio—an ideal spot to enjoy your morning coffee under the shade of mature trees. Step inside to a grand foyer highlighted by a sweeping Scarlett O’Hara staircase. The open-concept kitchen/dining area is the heart of this home, designed for both everyday living and elegant entertaining. Featuring a nine-foot island, cocktail bar with beverage fridge. The main floor also offers a large family room with custom built-ins and a sleek, stone-surround fireplace, a spacious formal living room perfect for quiet gatherings, and a large office ideal for working from home. A stylish two-piece bathroom and laundry room complete the main level. Upstairs, the luxurious primary suite features a spa-inspired 5-piece ensuite with a deep walk-in shower, a cozy reading nook, and two walk-in closets. Three additional generously sized bedrooms and a beautifully renovated 5-piece bathroom complete the upper level. Step out from the kitchen into your private backyard oasis. Relax beneath the modern pergola with retractable roof—perfect for enjoying sunshine or shade all season. The showstopper of the yard is the key-shaped saltwater pool, complete with built-in stairs, a sleek stone water feature, and dual waterfalls—your very own resort-style escape. Additional highlights include a double car garage with inside entry and backyard access, double driveway with ample parking, irrigation system, soffit lighting, hardwood flooring, California shutters, central vacuum, pot lights, new carpet (2025), and fresh paint throughout. Experience luxury living in Tyandaga. (id:56248)
506 - 700 Wilson Road N
Oshawa, Ontario
Durham's only luxury condominium building, friendly, beautiful, and quiet with mainly retired residents. It backs off to a beautiful walking trail along Harmony Creek. Walking distance to. Other amenities; Jacuzzi, showers, library, and workshop. The 2nd parking space is available for rent from the management. You will appreciate this exceptional spacious condo with large living and dining rooms, abundant kitchen cabinetry in classic style with granite countertops, a huge master BR, 2 large closets and 5 pieces ensuite bath, a large 2nd bedroom with a large closet, a 4pieces 2nd bath, storage room within the condo, large balcony with access from the kitchen, living room, bedroom with a beautiful garden view and open space. All utilities, Internet, and TV are included in the condo fees. BBQ is allowed in the garden. Steps to a nature trail and minutes from shops! (id:56248)
893 Wingarden Crescent
Pickering, Ontario
LOCATION! LOCATION! LOCATION! Attention Luxury Custom Home Builders, Developers and Land Investors, this is a gem of an opportunity! This prime building lot is a blank canvas to build one's dream home. It's a severed parcel of land which is zoned R4, ready-to-build and has all the necessary services available at the lot line. Wingarden Crescent is a quiet family friendly street with luxury custom built homes, in the midst of Dunbarton: a sought after residential neighbourhood in Pickering. The Dunbarton community has the most desirable luxury custom built homes, an abundance of parks and trails, great schools and shopping. It's less than a 10 min drive to Pickering GO Station, The Shops at Pickering City Centre and Rouge National Park and only a 15 min drive to any of these fabulous golf courses: Pickering Golf Course or Riverside Golf Course or Whitevale Golf Course! This is an ideal lot for builders, developers, or investors looking to create a luxury home or investment property in a high-demand area. (id:56248)
5 Hearthstone Crescent
Clarington, Ontario
This cozy single-family home features 1 bedroom and 1.0 bathroom, perfect for anyone looking for a peaceful retreat. Nestled in the serene neighborhood of Hearthstone Crescent, Clarington, this property offers both comfort and convenience. With its inviting atmosphere and prime location, this home is a true gem waiting to be discovered (id:56248)
421 - 117 Broadway Avenue
Toronto, Ontario
Brand-New 2BR 2 Bath Line 5 condo North tower. Be a part of the midtown exuberant crowd... steps to subway, LRT, and many great restaurants, schools and parks. It is 705 sq. ft of interior and 56 sq. ft of balcony. Enjoy Floor To Ceiling Window a Modern Open Concept Kitchen. State Of The Art Building Amenities Include 24-Hour Concierge, Fitness Facilities, Pet Spa, BBQ Area, And More! Extras: Inclusions: Fridge, Built-In Oven, Dishwasher, Microwave Hood Fan And Cooktop, Washer & Dryer (id:56248)
203 - 39 Brant Street
Toronto, Ontario
Welcome to Brant Park, where style meets location in the heart of King West. This bright and spacious 1-bedroom suite comfortably fits a king-sized bed, side tables, dresser, and deskperfect for both relaxing and working from home. Enjoy a rare 320 sq ft private terrace with a gas line for BBQ season, overlooking a large park and just steps from the upcoming YMCA and the highly anticipated Waterworks Food Hall. Nestled between King and Queen, you're surrounded by Torontos best restaurants, cafés, bars, shops, and transitwith a perfect 100 Walk Score. Plus, Impact Kitchen is conveniently located on the ground floor of the building, making healthy meals just an elevator ride away. The boutique building offers 24-hour concierge service, a well-equipped fitness centre, and stylish party/meeting rooms, blending urban convenience with contemporary living. (id:56248)
804 - 44 St Joseph Street
Toronto, Ontario
Internet TV is included in lease. For More Information About This Listing, More Photos & Appointments, Please Click "View Listing On Realtor Website" Button In The Realtor.Ca Desktop Version Or Mobile Device App. (id:56248)
706 - 5 Shady Golfway
Toronto, Ontario
Exceptional 3BR Residence | Golf Course & CN Tower Views | Turnkey Luxury Command stunning golf course vistas and iconic CN Tower panoramas from your private balcony in this fully renovated, spacious 3-bedroom executive residence. The sleek open-concept layout showcases a modern kitchen with premium solid-surface counters and walk-in pantry, flowing into sun-drenched living areas with rich laminate flooring and direct balcony access. The generous primary suite features a contemporary ensuite, complemented by in-suite laundry and central air conditioning. Enjoy exclusive access to premium amenities including resort-style indoor pool, state-of-the-art fitness center, and sophisticated entertainment spaces. Positioned for ultimate convenience: 60 seconds to Fleming Golf, 120 seconds to DVP/401, and steps to Eglinton LRT. This meticulously crafted property presents a rare opportunity to own a turnkey luxury home with exceptional investment potential. (id:56248)
2511 - 30 Harrison Garden Boulevard
Toronto, Ontario
Discover luxury living in North York with this exquisite 1+1. Convenience is key with direct access to two subway lines right at your doorstep.The open-concept floor plan seamlessly connects the living spaces, and the modern kitchen is a chef's dream, complete with a spacious breakfast bar, appliances, and a double sink. The large den offers versatility and can serve as a second bedroom or home office. Commuting isa breeze with straightforward access to the 401, and the impressive transit score of 92 and walk score of 83 make everyday living exceptionally convenient. In addition to the prime location and stunning views, residents can enjoy a host of exceptional amenities, including a sauna, fully-equipped gym, guest suites, party room, visitor parking, and the peace of mind provided by the 24-hour concierge. This condo isn't just a place to live; it's a complete lifestyle package. (id:56248)
1510 - 480 Front Street W
Toronto, Ontario
This bright and beautifully appointed 1+den offers 652 sq ft of refined, efficient space with 9' ceilings, wide-plank flooring throughout, and east-facing floor-to-ceiling windows that flood the unit with morning light. The kitchen is streamlined with full-sized, integrated appliances, where style and function meet in perfect balance. The versatile den is ideal for a home office, reading nook, or guest overflow. The bathroom has been upgraded with a tub-to-shower conversion and a sleek frameless glass enclosure, adding a spa-like touch to your daily routine. Step outside your suite and into one of Toronto's most iconic new communities. The Well is a master-planned, mixed-use destination that brings everyday essentials and exceptional experiences together, from Wellington Market to boutique retail, curated dining, and lush rooftop spaces. Enjoy 5-star amenities including a state-of-the-art fitness studio, wellness centre, rooftop lounges, party rooms, and smart parcel lockers. With Tridel Connect, you'll experience app-enabled living with smartphone access, hands-free entry, and real-time parcel notifications. All this in a location that's second to none, with King West, Queen West, the Financial District, and the waterfront just minutes away. Steps to TTC, parks, bike paths, and the city's best restaurants and cafés. (id:56248)
411 - 100 Dalhousie Street
Toronto, Ontario
Motivated Seller! Must Sell! Spacious 795 Sq Ft Unit (Interior Only)! Welcome To The Social Condos By Pemberton. This Welcoming Unit Offers 2 Bedroom And 2 Baths Layout With Large Windows and Terrace. South East Exposure W/Plenty Of Natural Light And Top Tier Finishes. Soaring 9' High Ceilings, High-End Kitchen With Sleek Quartz Counters/Quality Stainless Steel Appliances, Quality Designed Cabinets & Upgraded Backsplash. Wide Stylish Laminate Flooring T/O. With Meticulously 14,000Sf Designed Amenity Space, Including A Fitness Center, Yoga Room, Steam Room, Sauna, Party Room, And BBQ Areas, You Are Bound To Impress Your Guests! Quick Access To Public Transit, Shops, Restaurants And Universities, This Condo Offers The Ultimate In Urban Living. This Unit Is Perfect For A First Time Condo Buyer Or Investor! Wi-Fi services Included In Maintenance Fee! (id:56248)
1517 - 585 Bloor Street E
Toronto, Ontario
This luxury 2 Bedroom and 2 Full Bathroom condo suite offers 839 square feet of open livingspace. Located on the 15th floor, enjoy your views from a spacious and private balcony. Thissuite comes fully equipped with energy efficient 5-star modern appliances, integrateddishwasher, contemporary soft close cabinetry, in suite laundry, and floor to ceiling windowswith coverings included. (id:56248)
1207 - 88 Harbour Street
Toronto, Ontario
South East Facing Corner Unit, Lake And City View, This is One Of The Best One Bedroom Plus Den Units In The Harbour Plaza Residences. Lots Of Natural Sunlights And The Den Has A Window Too! Huge Wrap around Balcony. Modern Luxury Finishes With Quartz Counter, Integrated Appliances. Direct Access To Union Station and Path. Minutes To Scotiabank Arena, Rogers Centre. Grocery And Restaurants. Steps To Lake, Queens Quay, Ferry to Island, Seconds To Gardiner. (id:56248)
4 Deep Roots Terrace
Toronto, Ontario
Gorgeous new, never-lived-in 4-bedroom, 4-bathroom home with den and attic . With a finished basement and custom window coverings throughout. Double-car garage. Located in the Englemount-Lawrence community of Toronto. Over 2006 sq ft of living spaces, plus-a finished basement. This home features laminate flooring and smooth ceilings throughout, a fabulous kitchen with quartz countertops, under-counter lighting, backsplash, and 4 stainless steel appliances. A bright office on the ground Level. And another Den/office space on the 2nd level. Lots of upgrades, including a bathtub replaced with stylish, modern showers, smart thermostats, energy-saving lighting, and double-glazed windows to lower utility costs. A garden off the living room. This home is perfect for professionals, families, with an upscale lifestyle. Excellent location, close to Yorkdale Subway Station, Yorkdale Mall, parks, schools, Lawrence Heights community centre, High ay 401 & 400 and Allen road. **EXTRAS: All light fixtures, custom window coverings and double car garage.** Professional photos will be added after the custom window coverings are installed. (id:56248)
7 - 6 Greenbriar Road
Toronto, Ontario
**Taxes yet to be assessed***Welcome to this exceptional 2-storey modern townhome featuring 2+1 bedrooms, 2.5 bathrooms, and over 1,077 sq. ft. of stylish, functional living space in the heart of Bayview Village. The open-concept layout is anchored by a modern kitchen with quartz countertops, stone grey island cabinetry and premium Miele appliances perfect for everyday living and entertaining. Nearly floor-to-ceiling windows flood the main level with natural light, highlighting the engineered wood flooring and sleek contemporary finishes. Step outside to your expansive east-facing terrace your own private retreat with stunning city views! Upstairs, enjoy two spacious bedrooms side by side, including a primary suite with a generous walk-in closet and an ensuite with a modern frameless glass shower and marble wall and floor tiles. Designed by the acclaimed II BY IV DESIGN studio, this incredible boutique building offers elevated finishes and thoughtful details throughout. One parking spot is included. Residents of 625 Sheppard enjoy a collection of upscale amenities designed to elevate your lifestyle from a stylish lobby to well-appointed common spaces. Perfectly situated just steps to transit, Bayview Village, top-rated schools, parks, and easy access to Hwy 401.Don't miss this opportunity to own in one of North Yorks most desirable boutique buildings. Book your showing today! (id:56248)
C1 - 866 Bathurst Street
Toronto, Ontario
Prime Annex location, a rare opportunity to elevate your brand in one of Toronto's most iconic and high demand neighbourhoods. This beautifully laid out 1140 sq ft main-floor retail space combines visibility, flexibility, and charm. Currently operating as a wellness centre, the unit features four private rooms, a welcoming reception area, generous storage, and thoughtful flow throughout ideal for a seamless client experience. Perfect for medical, dental, wellness, aesthetics, legal, or boutique professional use. Large frontage and expansive windows offer excellent signage potential and natural light, while constant foot and vehicle traffic ensures unmatched exposure. Just steps to Bathurst subway station, with vibrant shops, cafés, and residential density at your doorstep. A polished, turnkey space in a location that speaks for itself. (id:56248)
16 Elderwood Drive
Toronto, Ontario
Elegance on a Rare 60-Foot Lot in Forest Hill South Ideally positioned on a premium 60-foot frontage in one of Toronto's most prestigious neighbourhoods, this renovated residence blends timeless architecture with modern comfort. The main floor offers formal living and dining rooms with French doors and expansive windows that fill the home with natural light. An inviting family room with fireplace anchors the heart of the home, while the updated kitchen features newer appliances and ample space for everyday living and entertaining. With five generously sized bedrooms and five upgraded bathrooms, including a primary suite with a 6-piece ensuite, every detail speaks to thoughtful design and functionality. Highlights include hardwood floors and pot lights throughout, a finished basement with a separate entrance, and a self-contained second-floor Suite ideal for extended family, guests, or added income potential. Located within walking distance to Forest Hill Village, top-rated public and private schools, parks, restaurants, shops, and transit, this is a rare opportunity to own a beautifully upgraded home on one of Forest Hill South's most sought-after streets. (id:56248)
174 Margueretta Street
Toronto, Ontario
Charming Victorian with Income Potential in Prime Location!This beautifully updated Victorian-style row house blends classic character with modern comfort across 2.5 stories of thoughtfully designed living space. Featuring 3+2 bedrooms, 3 bathrooms, including a versatile attic loft ideal for a bright home office or whimsical kids playroom, this home adapts seamlessly to your lifestyle.Step inside to a sun-filled, open-concept layout with upgraded flooring, a contemporary kitchen, and stylishly renovated bathrooms throughout. The main floor offers an effortless flow with a convenient powder room for guests and smooth transitions between the living, dining, and kitchen spaces perfect for both everyday living and entertaining.Upstairs, discover three spacious bedrooms, 2nd floor laundry, a modern four-piece family bathroom, and a finished 3rd storey loft space. The lower level features a fully separate one-bedroom suite with private entrance ideal for rental income, a nanny, or your in-laws.Outside, the backyard is an urban oasis. Relax under the covered deck, in the private hot tub, or enjoy quality time in the treehouse complete with a climbing wall a rare and delightful addition for kids or the young at heart. The 1.5-car garage provides ample space for parking your largest family SUV, plus extra room for storage or a workshop.Located in a vibrant, family-friendly neighbourhood between the best of Bloor and Dundas West, steps to great schools, convenient subway and streetcar access, and a wide selection of popular restaurants, this home delivers the best of city living with flexibility, style, and charm. (id:56248)
242 Olive Avenue
Toronto, Ontario
Gorgeous Renovated Bungalow Nestled On 160 ft Deep Treed Lot In Desirable Willowdale East Neighbourhood *Owner Occupied Home, Pride Of Ownership *Over Half A Million Spent On Renovations & Upgrades Since 2012: New Stucco Exterior Walls *New Detach Tandem(2 Cars) Garage *Extra Long Private Driveway Can Park 5-6 Cars *New Roof Structure *Raised Ceiling Height To 10 Ft On Main Floor *Addition On Main Floor(Dining Area) & Basement(Rear Bedroom) *Sunroom Addition W/Fireplace, Individual Air Conditioner, B/I Sitting Bench W/Storage, Walk Out To Sun Deck *Professional Landscaping Front & Back W/Interlocking Patio, Water fountain(Glass feature As-Is) *New Casement Windows *New Wirings & Pipings *New Doors *New Floorings *Custom European Kitchen W/Tons Of Pull Out Drawers *Under Cabinet Lightings *B/I Wall Storage Cabinets *All Renovated Bathrooms W/Floor To Ceiling Tiles, Spa like Bathtub W/Mini Jets, Custom B/I Cabinets & Upgraded Faucets *Tons Of Storage Spaces Throughout *Long Long Lists Of Upgrades & Extras *Only Good Material Used *Pets Free, Must Be Seen To Appreciate (id:56248)
1307 - 51 Trolley Crescent
Toronto, Ontario
This well-managed, low-fee, PROPER 1-bedroom delivers on both city living and affordability. Situated in the heart of Corktown, you get the best of both worlds: quick access to downtown and trendy Leslieville. Includes a locker and bike storage for added convenience. This is a smart move in a prime location. **EXTRAS** Building amenities include an outdoor terrace & pool, 24 hour security, fitness centre, media room and guest suites. (id:56248)
Ph120 - 460 Adelaide Street E
Toronto, Ontario
Epitome of urban living in this stunning south east facing corner unit penthouse! This luxurious 2+1 bedroom, 2 bathroom unit offers a spacious 954 sq. ft. layout with soaring 10 ft. ceilings and expansive floor-to-ceiling windows, flooding the space with natural light.The elegant, upgraded kitchen boasts high-end finishes, including a white glossy finish, quartz countertops, and a sleek glass backsplash. The open-concept living and dining area extends seamlessly to a grand terrace, offering breathtaking southeast views of the lake and city.The large primary suite features an impressive walk-in closet and a lavish 4-piece ensuite. The second bedroom also includes a large closet. A separate den provides the perfect space for a home office.Located in a prime area, this condo is just steps away from the Financial District, St. Lawrence Market, the Distillery District, and the new Ontario Line subway, with shops, cafes, and public transit at your doorstep. The Axiom building is meticulously managed and offers outstanding amenities, including a gym, rooftop terrace with BBQs and panoramic city and lake views, private dining room, theatre room, billiard room, guest suites, and a 24-hour concierge. With a near-perfect walk, bike, and transit score of 99, this penthouse is the ideal urban oasis. (id:56248)
1 East - 388 Brunswick Avenue
Toronto, Ontario
Trendy & Spacious 2+1 Bdrm In A Classy Building Filled With Sunlight And Character. Enjoy A Nice Meal In Separate Dining Room, Hang Out In The Solarium(3 Season), Or Watch Some Tv In The Wide Living Room. Located On A Quiet Residential Street In Annex. Close To Theatres, Restaurants, U Of T And Subway. Abundance Of Natural Light, Freshly Painted, High Ceiling And Hardwood Flooring. Looking For Responsible "A+" Tenants Only. En-Suite Laundry And Two Entrances. (id:56248)
24 Anvil Millway
Toronto, Ontario
Unexpected Oasis in the Heart of Bayview & York Mills. This 2-bedroom, 2-bathroom unit is sure to impress, spanning over 1,148 sq. ft. The living space is bathed in natural light, with sunset views from large sliding doors that offer a seamless flow to a spacious west-facing terrace overlooking the pool. The open-concept living area features a modern kitchen with all the bells and whistles perfect for entertaining.This UNIQUE property features a BONUS finished basement, ideal for use as a PRIVATE OFFICE or studio. The location is unbeatable: directly across from York Mills Shopping Centre, just 5 minutes from Bayview Village, close to York Mills Subway and 401. Situated in a highly desirable school catchment, this home offers an opportunity to live in a green environment with amenities at your doorstep. Additional features include: Ample storage, Dedicated parking space, Visitor parking, Upgraded interior finishes, Quality Pella windows,Sparkling modern appliances. Located in Bayview Mills community, a quiet enclave surrounded by meticulous gardens. At 24 Anvil Millway you will find a home, an office and a lifestyle upgrade. (id:56248)
202 - 458 Richmond Street W
Toronto, Ontario
Brand New, Never Lived In At Woodsworth. Perfect Junior One Bedroom 519 Sq. Ft. Floorplan With Soaring 10 Ft High Ceiling, Gas Cooking Inside, Quartz Countertops, And Ultra Modern Finishes. Ultra Chic Building With Gym & Party/Meeting Room. Walking Distance To Queen St. Shops, Restaurants, Financial District & Entertainment District. Actual finishes and furnishings in unit may differ from those shown in photos. **EXTRAS** Stainless Steel (Gas Cooktop, Fridge, Built-In Oven, Built-In Microwave), Stacked Washer And Dryer. (id:56248)
708 - 181 Sterling Avenue
Toronto, Ontario
Welcome To 181 Sterling Rd A Beautifully Finished Brand New One-Bedroom Condo For Lease In Toronto's Creative Core. This Spacious, Open-Concept Suite Features Brand-New Contemporary Finishes, A Sleek Kitchen With Quartz Countertops, Stainless Steel Appliances And Integrated Dishwasher, A Bright, Airy Layout Ideal For Modern Urban Living. Nestled In The Vibrant Junction Triangle, Just 5 Minute Walk To Nearest Street Car Stop At Bloor St West & Sterling Rd. You're Just Steps From The Museum Of Contemporary Art, The UP Express, Bloor Go, Bloor Subway Line. Surrounded By Eclectic Cafés, Breweries, And Art Spaces, This Location Blends Convenience With Culture In One Of The City's Most Dynamic Neighbourhoods. Exceptional Building Amenities Include A Fully Equipped Gym, Yoga Studio, Rooftop Terrace, And A Co-Working Lounge. (id:56248)
397 Soudan Avenue
Toronto, Ontario
An Awe-Inspiring Modern Architectural Masterpiece Ideally Situated in the Heart of Davisville Village, Within the Coveted Maurice Cody, Hodgson, and Northern School Districts.Built in 2016 on a Professionally Landscaped South-Facing Lot Measuring 25 by 150 Feet, This Exceptional Residence Offers Approximately 3,427 Square Feet of Thoughtfully Designed Living Space.Floor-to-Ceiling Windows Bathe the Home in Natural Light, Highlighting Finely Curated Finishes Throughout.The Gourmet Chefs Kitchen Boasts a Top-of-the-Line Thermador Appliance Package, Wide Claw-Groove Hardwood Floors, and Sleek Stainless Steel and Glass Railings That Connect All Levels with Style.Enjoy Soaring 10-Foot Ceilings on the Main Floor and Two Luxurious Ensuite Bathrooms, Including an 8-Piece Spa-Inspired Primary Retreat.Step Outside to a Resort-Like Backyard Oasis Featuring a Built-In Hot Tub and Expansive Deck Perfect for Entertaining or Unwinding in Style.Modern Living at Its Absolute Finest. (id:56248)
704 - 44 Gerrard Street W
Toronto, Ontario
All-Inclusive! Incredible Value. Just Move In and Enjoy! No extra fees. Water, hydro, gas, cable TV, internet, parking, and locker all covered in the rent. Don't miss out on this rare opportunity! Welcome to this beautifully renovated and spacious 2-bedroom + large solarium condo in the heart of downtown Toronto. This spacious unit offers over 1,250 sq ft of comfortable living. With a Walk Score of 100 and Transit Score of 100, enjoy unbeatable convenience and connectivity! This bright and modern unit features: 2 full bathrooms A primary bedroom with a walk-in closet and a 4-piece ensuite with separate walk-in shower. A large solarium with a stunning view of College Park perfect for a home office or extra living space. One parking space and one locker included. Unbeatable location: Just steps from College Park subway station, grocery stores, restaurants, U of T, Queens Park, hospitals, government offices, and more. Excellent building amenities include: Indoor swimming pool, exercise room, 24-hour concierge, party/meeting room, and a landscaped rooftop patio. (id:56248)
14 Logandale Road
Toronto, Ontario
Absolutely Move-In Ready Semi-Detached Home in Prime North York! Welcome to this sun-filled, beautifully upgraded 3-bedroom, 2-bath home - the perfect space for young families. Bright and inviting with a south-facing exposure, this home offers a functional layout, a spacious living area with new pot lights, and an updated kitchen featuring a new stainless steel oven and dishwasher, newer fridge & microwave (2023). Step out to a generous backyard with a newly finished deck, perfect for relaxing or entertaining. Upstairs features three sunlit bedrooms and a refreshed main bathroom. The fully finished basement includes a second kitchen and a 3-piece bathroom - an ideal setup for extended family or future rental flexibility. UPGRADES (2025) include: Pot lights in living room and kitchen, All new light fixtures in bedrooms and foyer, Fresh new painting throughout, New vanity in main bathroom, New stainless steel oven and dishwasher, Kitchen backsplash, New sliding closet doors in bedrooms, Newly built backyard deck. Nestled on a child-friendly, safe, and quiet cul-de-sac with lovely neighbours, and sitting on a wide 62.5 x 60 ft lot with 3-car driveway parking, this home offers comfort, space, and peace of mind. Located within the high-demand McKee Public School and Earl Haig Secondary School boundaries, and near Claude Watson School for the Arts and Cardinal Carter Academy for the Arts. Enjoy walking distance to parks, community centre, library, Art Centre, shopping, dining, grocery stores, and TTC/Yonge-Finch & North York subway stations. Don't look further. Call it your new home. (id:56248)
201 - 533 Richmond Street W
Toronto, Ontario
Sought after popular Location In The Heart Of King West. Rarely Offered Large Two-Bedroom Approx 985 sf. Gorgeous Hard Loft style, Unique layout with wall-to-wall large windows above and along the window seating. Open Concept, Corner Unit with 9 Ft opened concrete ceiling. Convenient Location In The Waterfront Communities. Steps Away From Trendy Restaurants, Bars, Entertainments, Shops and TTC. Don't miss! Trendy and Chic, for those in the know. (id:56248)
Rg1 - 1 Clairtrell Road
Toronto, Ontario
Luxury Boutique Condo in prestigious Bayview Village! Rarely available lovely peaceful 1,336 sq.ft. corner suite offering 3 bedrooms and 2 full bathrooms + 50 sq.ft. balcony. This beautifully renovated unit features a bright and spacious living & dining room with unobstructed serene north view and soaring 9' ceilings that add a sense of elegance. Enjoy engineered hardwood flooring throughout, new kitchen countertop, sink & faucet, new bathroom vanities, and freshly painted all walls, doors, and trims. Entrance with mirrored double door large closet . Each bedroom has its own unique features; Primary bedroom: Window showcase Unobstructed scenery, high ceiling, 3 pc ensuite with his & hers closets ( walk-in + double door closet). Second bedroom: Oversized picture window, high ceiling, private balcony and closet. Third Bedroom: East facing picture window for beautiful morning light, walk-in closet, and access to shared 4 pc bath. All Utilities Included in the maintenance fee. Everything at your door steps! TTC subway station, Bayview Village Mall, Loblaws, YMCA, restaurants, shops, and with easy access to Hwy 401/404. Building amenities including 24/7 concierge, Gym, ,rooftop deck, garden, sauna, party room, games room, guest suite, Bike storage and free visitor parking.Perfect for growing families enjoying condo lifestyle or downsizes looking for comfort and convenience. (id:56248)
801 - 25 The Esplanade Avenue
Toronto, Ontario
Renovated 2 Bed Room 1 bathroom unit, locker included. Built in closet. Open view. Close To Union Station, Financial District, Lowrance Market, Waterfront. Building Amenities Is On The 33rd Floor, Gym. Party Room Whirlpool, Billiards Lounge Bbq On The 6th Floor Terrace W/Benches (id:56248)
700 - 38 Avenue Road
Toronto, Ontario
Enjoy the luxury of living in The Prince Arthur at a prime Yorkville location. Along with providing valet parking, the attentive 24-hour concierge and valets create a sense of secure privacy as they manage access to condo areas. Situated in the south tower, this corner suite has a wonderful layout featuring 3 bedrooms in two wings with 4 bathrooms, 2 balconies, 3 parking spaces, 2 lockers and many built-ins. The suite is approximately 3115 square feet, with desirable western views, peaceful northern views from the primary bedroom and tandem sitting room suite and additional south views in the kitchen and dining room. Enter through wide double doors to an inviting foyer with a large closet, continuing into the large welcoming living room, the focus of the suite. As you enter, you find an elegant, wood paneled library through double doors on the right. On the left a second set of double doors leads to a separate, formal dining room which is also accessible from a beautiful modern kitchen with thoughtful design and eat-in area. The northern wing features a primary bedroom with a relaxing tandem sitting room, ensuite bathroom plus his and her closets. This wing includes a second bedroom, ensuite and sitting/office area with a walk-out to a west-facing balcony. The third/guest bedroom and ensuite are in the south wing next to the kitchen and powder room. Marvelous amenities include an exercise room, two well appointed party rooms each with open balconies (one overlooking Yorkville), sauna, theatre and library. Generous ensuite laundry area with laundry sink. Embrace the adventure and excitement of living in the cultural heart of Toronto. (id:56248)
923 - 35 Tubman Avenue
Toronto, Ontario
Experience modern city living in this stylish 1-bedroom, 1-bathroom unit located in the Artsy boutique building. Enjoy your morning coffee or unwind in the evening on a private balcony with picturesque views. Nestled in the vibrant heart of Regent Park, you're just steps away from some of the citys best restaurants, trendy shops, TTC access, lush parks, and so much more. This thoughtfully designed unit offers a smart layout with sleek, contemporary finishes. Residents also have access to top-notch amenities, including a party room, fully-equipped gym, outdoor fitness area, and a beautifully landscaped terrace perfect for entertaining or relaxing. (id:56248)
2 Lesgay Crescent
Toronto, Ontario
**Stunning Renovated 3+1 Bed Detached Gem In Prestigious North York!**Welcome To Your Dream Home On A Serene, Tree-Lined Crescent In One Of North York's Most Sought-After Neighborhoods. This Sun-Filled, Fully Inside & Outside Renovated 3+1 Bedroom Detached Beauty Sits On A Rare Oversized Corner Lot, Surrounded By Brand New Privacy Fencing And Crowned With A Modern Luxury Metal Gate Setting The Tone For What's Inside. This Property Comes With Professionally Drafted Plans For A Spacious 2-storey Garden Suite Of Over 1,000 SF Ideal For Extra Rental Income Or Extended Family Living. The Expansive Yard Also Features Extra Interlocking Space, Perfect For Additional Parking Or A Stylish Patio For Outdoor Entertaining. ****Highlights You'll Love:*** Brand New Bright, Open-Concept Layout With Gleaming Floors, Tons Of Pot Lights Through Out & Custom Accent Wall* Chef-Inspired Kitchen With Granite Waterfall Island, Premium Stainless Steel Appliances & Ample Cabinetry* Massive Interlocking Stone Patio, Ideal For Summer BBQs, Play, Or Extra Parking* Charming Front Porch With Parking For Up To 4 Cars* Finished Basement With Cozy Bedroom & Stylish 3-Piece Bath Perfect For In-Laws, Guests, Or Office**Enjoy Convenience And Peace In This Low-Traffic, Family-Friendly Enclave While Staying Just Minutes From Everything:*** Top-Rated Schools (Public, Catholic, French Immersion)* Easy Access To 401, 404, DVP, Leslie Subway, & TTC* Fairview Mall, NY General Hospital, Supermarkets, Restaurants & ParksAll Nearby**Move-In Ready , Priced To Sell , Showing With Confidence****Don't Miss This Rare North York Treasure. Schedule Your Private Tour Today!* (id:56248)
45 Hurlingham Crescent
Toronto, Ontario
Welcome to 45 Hurlingham Crescent, a bright, beautifully and immaculately updated 3+1 bedrooms, 2 bathrooms, move-in-ready raised bungalow, and prime redevelopment lot nestled on a quiet, tree-lined street in one of Toronto's most coveted neighbourhoods. Featuring a sun-filled open-concept layout, modern kitchen with quartz counters, new flooring, new main bathroom, new window (main bathroom), new paint and a fully finished basement with a specious recreation room and additional bedroom.This home offers both comfort and versatility. Set on a generous 59.9 ft x 119.16 ft lot, this property also offers incredible potential for rental income as well as redevelopment - build your custom dream home in a prestigious, family dream home enclave surrounded by multimillion dollar estates. Enjoy a large, private backyard perfect for entertaining, and unbeatable access to top-rated schools (Denlow Public School, Winfields Middle School, York Mills Collegiate, St Bonaventure Catholic School), Parks (Mossgrave, Edward Gardens, Kirkwood and Ames Park), Shops at Don Mills, York Mills Garden Plaza, and major transit routes(Highways 401, 404 and Don Valley Parkway). A rare opportunity to own in this prestigious neighbourhood. (id:56248)
1403 - 10 York Street
Toronto, Ontario
Welcome to 10 York St, a luxury Tridel condo in the heart of downtown Toronto! This bright and spacious 2BED+2WR unit offers modern urban living with an open concept layout. The stylish kitchen features a sleek backsplash and quartz countertops, perfect for cooking and entertaining. The main bathroom includes a modern standing shower, and the primary bedroom has a walk-in closet. Enjoy the convenience of large windows that fill the space with natural light and a private balcony with amazing views of the city. Live with peace of mind thanks to advanced security, including keyless entry, 24/7 concierge, security cameras, NFC entry, and digital number pads. Ten York is one of Toronto's first fully smart buildings, making life easy and secure with the latest technology. This unit comes with owned underground parking. Amenities: fitness center, guest suites, theater, party & game room, Shore Club Spa, spin studio, sun deck, reflective pool, and sauna. (id:56248)
553 King Street E
Toronto, Ontario
Welcome to this rare beauty located in the beautiful and historic Corktown! A great alternative to Condo living without any maintenance fees! This townhome has been remodeled including 10 ceilings, hardwood floor through (heated on the main level) open concept living and dining room and a main floor 2 pc bath. Kitchen features granite countertops, backsplash and a Walk out to your own private oasis! Main floor laundry is a bonus* Generously sized primary bedroom with a 4pc ensuite and oversized closet. Den/Office space on upper level including IKEA pax storage system to stay with the property. Why buy a condo when you can live in this fabulous property!?! A Short walk to Riverside, Leslieville and the distillery District. Lots of bike trails, cafes, restaurants and Easy access to the DVP & Gardiner expressway. Literally only steps away from public transit. An amazing walk score of 94! Don't miss this one! Many updates include: New floors upstairs (2018), New floors (heated) on main level and updated powder room (2022), New front door (2019), New HVAC (2020 - Tankless water heater, Air handler, AC compressor), New gutters (2024), New roof over kitchen (2025). (id:56248)
2119 - 20 Edward Street
Toronto, Ontario
Panda Condos! Brand New, Never Lived In, 2 Bedroom + Den, 2 Bathroom Unit. Approx 826 Sq Ft +47 Sq Ft Balcony. Den can be used as a third bedroom. Rare Tall 10-Ft Ceilings (Everyone Else Is 9-Ft), Floor-To-Ceiling Windows,Wood Floors Throughout, Functional Layout. Beautiful North And East Exposures, Overlooks Toronto Metropolitan University. Steps To Eaton Shopping Centre, Ttc Subway, DundasSquare, Tmu, Restaurants And Entertainment. 1 Electric Vehicle Parking +2 Lockers! Students, professionals and families are welcome! (id:56248)
801 - 39 Sherbourne Street
Toronto, Ontario
DEMURE SHERBOURNE. Step inside this 1 bed, 1 bath modern beauty and take note of its open concept layout, floor to ceiling windows and moody vibe. Store off season goods in your storage locker and take advantage of the buildings amenities including a concierge, gym, party room and visitors parking. Located steps away from amazing neighbourhoods including St Lawrence Market, the Distillery District and Corktown.100 walk score & transit score and we know why - you'll be just a 4 min walk or less to your local grocer , pharmacy and LCBO! King streetcar steps away and a short drive to the Gardiner and DVP! Enjoy great dining at nearby restaurants like Gusto 501, The Carbon Bar or Madrina. So lux, so demure! (id:56248)
213 Brooke Avenue
Toronto, Ontario
Welcome to 213 Brooke Avenue, a beautifully updated home that combines classic charm with modern style in the heart of Bedford Park Nortown, just east of Avenue Road. Originally built in the 1940s and expanded with a full second-storey addition, this 4+2 bedroom, 4-bathroom home offers approximately 2,000 sq. ft. of well appointed living space above grade, in one of Toronto's most sought-after neighbourhoods. The main floor is bright and inviting, featuring hardwood floors, a custom kitchen with granite countertops, matching backsplash, under-cabinet lighting, and stainless steel appliances. The living room includes bay windows and a stunning floor-to-ceiling quartz fireplace mantel. The spacious family room has high ceilings and walks out to a large cedar deck with a remote-controlled electric awning, overlooking a professionally landscaped private backyard oasis with garden lighting and a sprinkler system. Upstairs, you'll find four spacious bedrooms, all with custom closet shelving, a skylight-lit hallway, and two beautifully newly renovated modern bathrooms. The primary suite features cathedral ceilings, heated floors, a freestanding tub, and an oversized glass shower with body jets. A newly added second upstairs bathroom with a skylight adds extra convenience. The fully finished walk-out basement includes a separate side entrance, a large recreation room, a full kitchen, a renovated laundry room with a new sink and custom cabinetry, two additional bedrooms, and flexible space perfect for a home office, guest suite, or nanny quarters. Enjoy a sunny, south-facing backyard with mature landscaping, a cedar deck, and a detached garage ideal for your dream garden or outdoor retreat. All just steps from Avenue Road, Yonge Street, TTC, top-rated schools like John Wanless, Glenview, and Lawrence Park Collegiate, and a wide range of shops, cafes, and restaurants. This is turnkey city living with heart and soul. (id:56248)
18 Weybourne Crescent
Toronto, Ontario
Majestic Lawrence Park-offering almost 5000 sq ft of living , perched high above renowned Alexander Muir Park . Steps to Yonge St this classic 2 1/2 storey home boosts a fully renovated main floor on a South facing 50' x 150 'Lot.The lucky new owner has the very best location in Lawrence Park , enjoy tranquil strolls in the ravine ,close to subway , shopping and multiple schools, both private and public. Step in to a spacious newly renovated main floor , bright and spacious family room / den , massive living and dining room for entertainment .Spectacular family bedrooms over 2 storeys and the lower level family room is Huge and offers Light and view of the Garden . A rare Offering in Lawrence Park -you can have it all - Home- Location and Lot .. (id:56248)
1514 - 18 Yonge Street
Toronto, Ontario
Brand New Renovation - This 2 Bedroom/2 Full Bathroom Suite, has a split plan for privacy between the bedrooms. Boasting new floors, smooth ceilings, freshly painted throughout, brand new - never used, Stainless Steel Kitchen Appliances, Brand New - never used Full Size Front loading washer/dryer, new blinds, Suite 1514 has it all. Primary Bedroom has an ensuite and holds a King/Queen Bed.; 2nd bedroom has no window and holds 1 single bed. 18 Yonge has Amazing Amenities - Including Indoor/Outdoor Pool, Jacuzzi, Gym, Party Room, Steam/Sauna Rooms, 24 Hr. Concierge, Visitor Parking, Media Room, Outdoor Terrace and has a walk score of 100, a transit score of 100. The Best Location in the city. 1 Parking & 1 Locker Included. Hydro is Tenant's Responsibility. (id:56248)
335 Lytton Boulevard
Toronto, Ontario
Welcome To 335 Lytton, A Three-Story Architectural Masterpiece Blending Elegance, Innovation, And Modern Comfort. Featuring An Indiana Limestone Facade And Slate Roof, This Home Exudes Timeless Sophistication. Inside, Lutron Home Automation, Built-In Speakers, And Heated Floors Create A Seamless Living Experience. The Gourmet Kitchen Boasts Sub-Zero, Wolf, And Miele Appliances, Plus A Secondary Service Kitchen For Effortless Entertaining. The Primary Suite Offers An Ethanol Bio-Flame Fireplace, Steam Shower, And Custom Closet Organizers. A Car Lift, Full-Home Generator, And Elevator Add To Its Convenience. The Lower Level Is An Entertainers Dream, Featuring A Bar, Wine Room, Spa With Steam Shower And Sauna, Gym With Pivot Glass Doors, And An 80-Linear Gas Fireplace. Outside, Enjoy A Concrete Pool, Heated Terrace, Basketball Court, And Fully Equipped Outdoor Kitchen. A True Statement Of Luxury Living In A Prestigious Toronto Neighbourhood! (id:56248)
90 Oakwood Avenue
Toronto, Ontario
A beautifully updated 5+1 bed, 3-bath home blends original character with modern upgrades nestled on tree-line road where WYCHWOOD meets CORSO ITALIA. Features include: extra-wide, 9' ceilings, hardwood floors, wood trim, decorative fireplace and sun-filled open living/dining with French doors to a west-facing backyard. Updated kitchen is open to dining room with stone counters, stainless steel appliances, movable island plus a pantry. The west-exposure backyard is an oasis in the city! Includes a large deck with custom awning, built-in sink, BBQ gas line plus a jungle gym! 2nd floor offers 3 lg bedrooms (one used as family room) with wood fireplace, two cedar lined closets and bay window, a linen closet and renovated 5-pc bath. The 3rd floor reno'd retreat includes skylights, hardwood floors, spacious king-sized primary bedroom with custom built-in closets and vanity/desk, a balcony, 3 piece bath plus charming bright 5th bedroom. Newly reno'd and UNDERPINNED basement with 8' ceilings, polished concrete radiant HEATED FLOORS, large MUDROOM/Storage area, recreation room/GYM, bedroom/TV room, full bath and SIDE DOOR entrance for potential guest/in-law suite. LEGAL PARKING PAD, super efficient gas paired with electric HVAC, HRV. Steps to St. Clair West, TTC, parks, top-rated schools incl. desired MCMURRICH Junior Public! A rare opportunity to own a move-in ready home in a primo and fun Toronto neighbourhood!! (id:56248)
48 Navaho Drive
Toronto, Ontario
Spacious 5-Level Backsplit in the Heart of Pleasant View--First Time on the Market! Lovingly cared for by the original owner, this solid, unique semi-detached home offers incredible versatility and future potential. With 4 above-grade bedrooms, 2 full kitchens, and 4 separate entrances, the layout is ideal for multigenerational living or exploring future income possibilities (not currently a legal income property--buyer to verify). The home features 2 full 4-piece bathrooms, a bright family room with a gas fireplace, and a finished basement with a classic wood-burning fireplace. Additional highlights include parking for 3 vehicles, a concrete slab patio and walkway, and an outdoor gas BBQ hookup.Situated on a quiet, family-friendly crescent in the desirable Pleasant View community, steps to Victoria Park TTC, and close to Finch Subway, 401/404/DVP/407, Fairview Mall, Seneca College, and top-rated schools like Cherokee Public School and Our Lady of Mount Carmel Catholic School. Parks, shopping, and community amenities are all nearby. A rare opportunity with space, charm, and endless potential! (id:56248)
236 - 165 Cherokee Boulevard N
Toronto, Ontario
Priced to Sell. Stunning Bright & Spacious 4 Bedrooms with open concept kitchen/living/dining condo townhouse in North York. New slide-in stove with 4 year warranty. 2 partly renovated washrooms. Ensuite large laundry room with new washing machine, 4 year warranty. Spacious balcony with 2 large sliding patio doors. One convenient underground parking. Walk to Seneca College, steps to schools, parks, community centre, TTC. Easy access to Hwy 404/401, 5 minute drive to Fairview Mall and Don Mills Subway Station. Great opportunity for end-user or investor. Best Buy! (id:56248)

