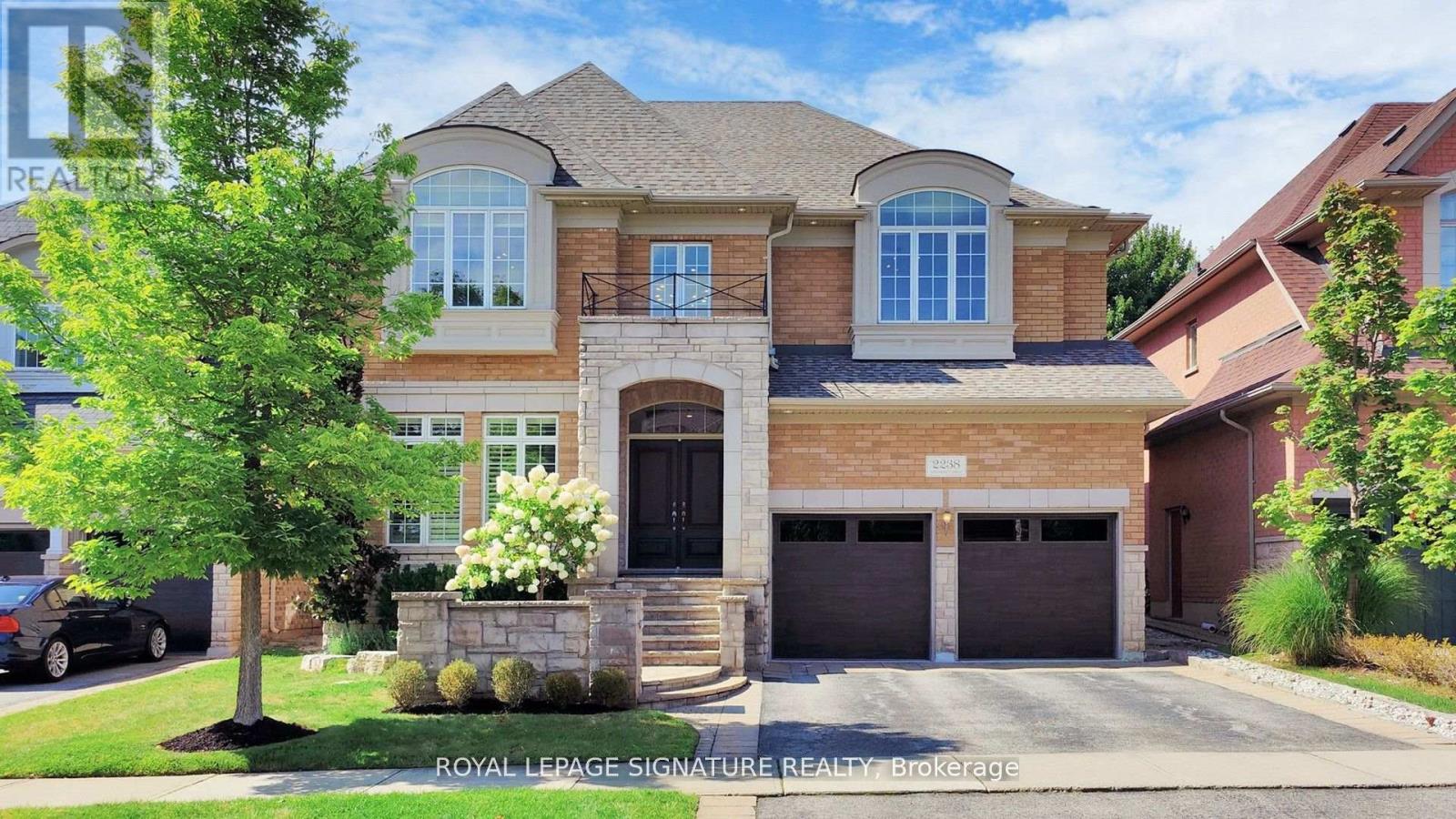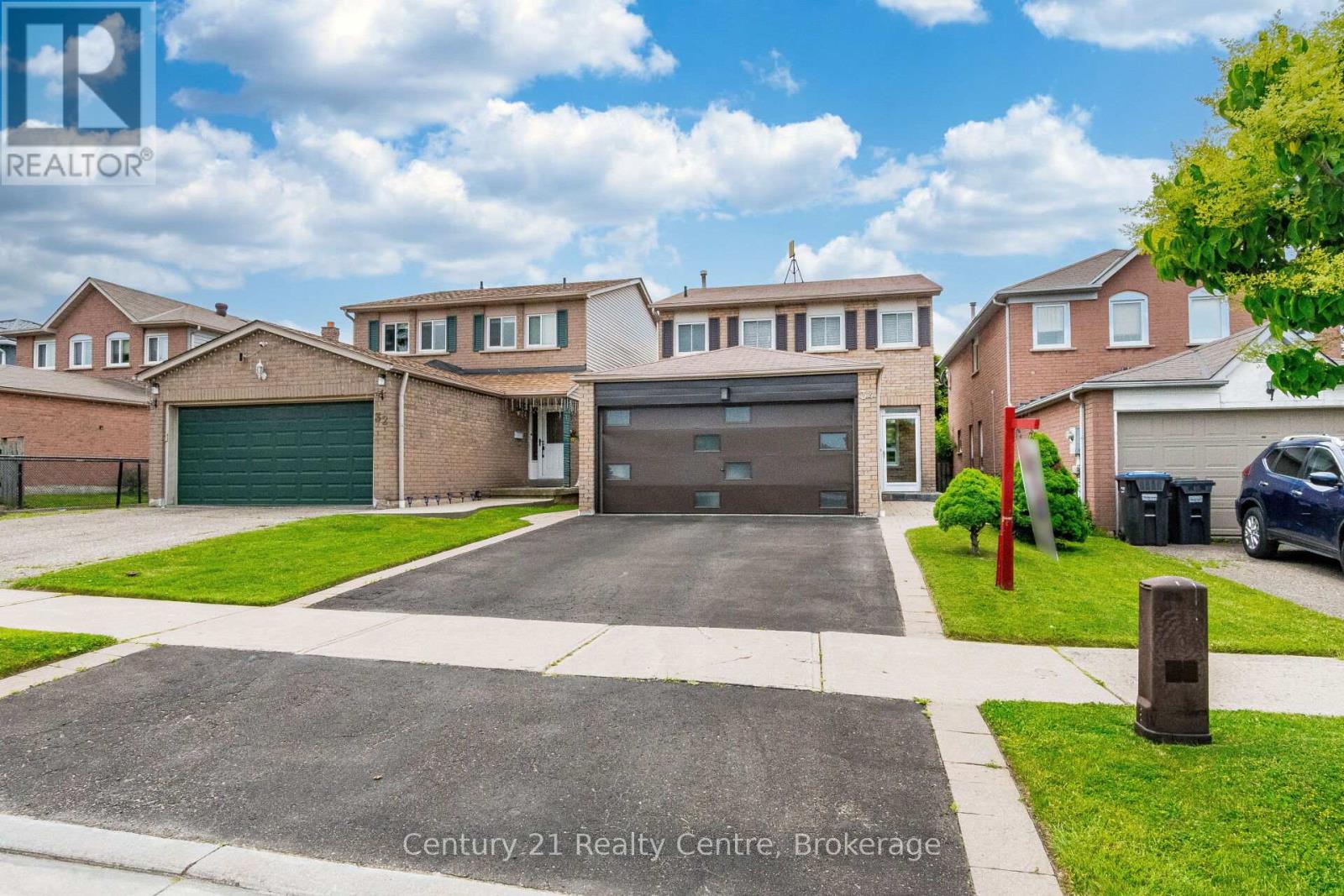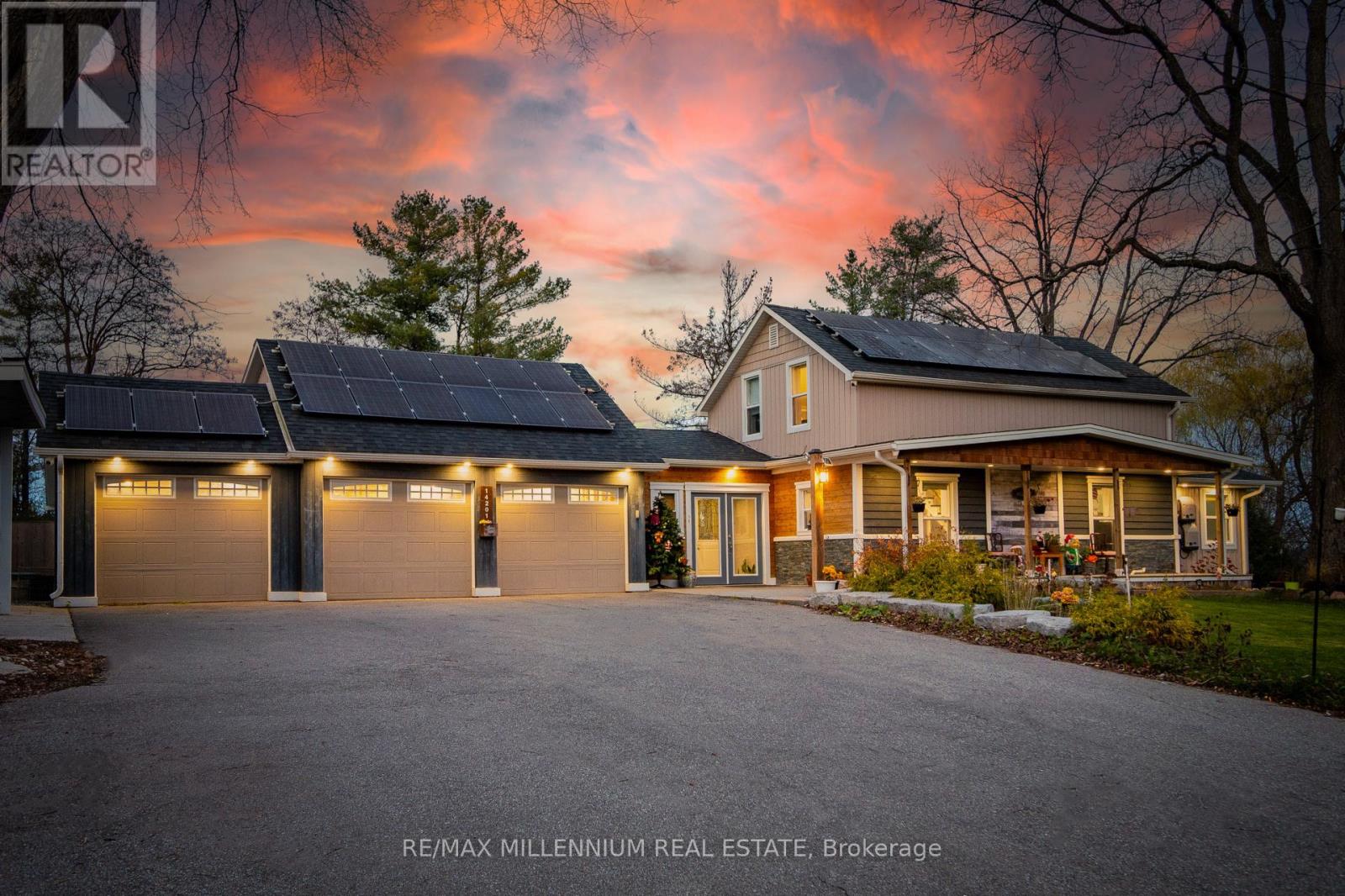2410 - 235 Sherway Gardens Road
Toronto, Ontario
***LEASED AWAITING DEPOSIT***. Welcome to your sleek corner suite in one of Etobicokes most in-demand addresses, One Sherway. This bright and well-appointed 2-bed, 2-bath unit serves up 834 sq ft of smart, stylish living with floor-to-ceiling windows, a private balcony, and space that actually flows. The modern ensuite makes mornings easier, while the spacious second bedroom is perfect for a WFH setup. And the location? Steps from Sherway Gardens (hello, Nordstrom and Nespresso runs), right next to Trillium Hospital, and a quick connection to the QEW, 427, and TTC routes. Whether you're headed downtown or jetting off from Pearson, you're in the right spot. Resort-style amenities include an indoor pool, hot tub, sauna, gym, party room, 24-hour concierge, and visitor parking. (id:56248)
14 Grasshopper Way
Brampton, Ontario
Welcome To This Stunning Ready To Move 4+2 Bedrooms *LEGAL BASEMENT* With Sep Entrance. Amazing Layout With Sep Living Room Open To Above, Sep Dining & Sep Family Room W/D Gas Fireplace. Upgraded Kitchen With Quartz Countertops, Backsplash and all Stainless Steels Appliances + Formal Breakfast Area. 6 Parking Spaces. Experience Luxurious Living In A Prime Location, High Demand Family-Friendly Neighbourhood. Close to all other Amenities & Much More.. Don't Miss it!!! (id:56248)
5369 Fallingbrook Drive
Mississauga, Ontario
**PUBLIC OPEN HOUSE on Sunday, June 22 From 1- 4pm.** A stunning, fully renovated home with nearly 2500 square feet above grade and more than 3500 square feet of total finished living space, located right in the heart of the city. Surround yourself in luxury as you experience the more than $250,000 spent on completely overhauling and upgrading this home from top to bottom, inside and out. Featuring a brand new kitchen (2020) with new cabinets, a quartz countertop and backsplash, high end appliances and beautiful large tiles, you're sure to amaze all of your guests. Other new items include the windows and doors which were replaced in 2021, new roof shingles in 2020, brand new maple hardwood floors installed throughout the house (2020), an updated gas fireplace (2022), a grand central skylight (2020), new high end LED potlights (2021), and a gorgeous new powder room, main washroom and primary bedroom washroom (all 2020). A fully usable renovated basement with a luxurious kitchen and full washroom (2022) also awaits you as well as a completely re-done lawn, garden area and gazebo outside (2022). The expanded concrete driveway allows for enough space to park 3 cars side by side, and the laundry room has a door to the garage for direct access. Conveniently located less than 10 minutes away from Square One, Erin Mills Town Centre, Heartland Town Centre, and Streetsville for all of your shopping, recreation, and restaurant desires. Come and see this gorgeous home before it's gone! (id:56248)
2238 Lyndhurst Drive
Oakville, Ontario
Welcome to a refined estate home perfect for entertaining with over 4,200+sf of finished living space. It features a grand double-height entrance, an open living room with a two-sided gas fireplace, and a curved staircase. The stylish dining room boasts a coffered ceiling, and the kitchen, with a spacious breakfast room, provides a bay window and easy access to the porch and backyard. Additional conveniences include ample storage, a powder room, laundry/mudroom, and a secondary staircase to the basement. Upstairs, the primary suite includes a spa-like ensuite and walk-in closets. Two large bedrooms share a semi-ensuite, while the fourth bedroom has its own ensuite and a window bench. The homes design enhances openness and light. Located in Oakville's highly sought after Joshua Creek, it is close to top schools (Joshua Creek Elementary & Iroquois Ridge SS) , trails, parks, golf clubs, transport, highways, shopping, and places of worship, offering timeless beauty and exceptional design. (id:56248)
34 Niagara Place
Brampton, Ontario
Backing On To Park Beautiful 3 Br Detached Home. Fully Upgraded With Loads Of High End Decor, All Washrooms recently Upgraded With High End Fixtures. Hardwood Floors, Huge Open Concept Kitchen With Custom Foldable Island, Becomes Breakfast Bar, Granite Counters And Stone Entrance To 1 Br Bsmt With Kitchen. Perfect for in law suite or extra income. Spacious Bedrooms, Master With Full 5 Pc. Ensuite With His & Hers Sink. and large wall to wall Upgrades. Glass Enclosed Porch With Slate Floor, Open Foyer With Porcelain Tiles, Modern Close To Hwy 410,Trinity Common Mall & Schools. All Appliances And Elf's And Window Coverings Included. Additional Income from the Solar Panels on the rear side of the roof. Legal Separate Back-Splash and walk out to huge Deck. Main Floor Laundry With Inside Excess To The Garage. 3closet. All Led Pot Lights & Upgraded Light Fixtures, Driveway(2018) & Interlock Sidewalks. (id:56248)
2174 Bader Crescent
Burlington, Ontario
Tucked away in the heart of Brant Hills, this stunning 2,093 square foot home blends comfort, style and convenience on a beautifully landscaped 54.49' x 118.11' lot. Step inside to discover a bright, modern interior featuring a main floor primary suite with a tasteful ensuite, a cozy family room with a wood-burning fireplace and hardwood floors along with a show-stopping white kitchen accented with sleek black hardware. The updated guest bathroom adds a fresh touch, while skylights in the upper-level bedrooms fill the space with natural light. Outdoors, escape to your private backyard retreat - professionally landscaped with mature trees, a spacious deck and a charming gazebo, perfect for relaxing or entertaining. With major updates including the furnace and A/C (2024), attic insulation (2022) and a newer garage and front doors, this home is move-in ready. All of this is just minutes from highways, schools, transit, shopping and every amenity you need. Your next chapter starts here! RSA. (id:56248)
251 Father Tobin Road
Brampton, Ontario
This beautifully maintained detached home offers a perfect blend of space, functionality, and location. With 4 spacious bedrooms and 3 full bathrooms upstairs, the main floor also features separate living, dining, and family rooms ideal for both everyday living and entertaining. A cozy gas fireplace, 9-foot ceilings, and a grand double-door entry enhance the homes appeal. The finished basement includes 2 additional bedrooms, a full kitchen, and a washroom ideal for extended family or rental income and has a private entrance through the garage. The fully fenced backyard provides privacy and space for outdoor enjoyment. Located in a sought-after neighborhood close to schools, parks, and public transit, this home is perfect for growing families or savvy investors. (id:56248)
40 - 1591 South Parade Court
Mississauga, Ontario
Spacious & Bright Corner Townhome for rent! Fully Furnished Move-in ready home on a premium corner lot with east, south & west exposure for all-day natural light. Features newly updated windows & roof, hardwood floors on main, and elegant double French doors in the living room. Enjoy the stylish eat-in kitchen with a center island, breakfast bar, stone countertops, stainless steel appliances, walk-in pantry, and direct access to a private backyard perfect for summer BBQs. Big rec room in basement can be used as the fourth bedroom. A must-see lease opportunity! Open for 6 months lease (id:56248)
18 Palomino Trail
Halton Hills, Ontario
Welcome to this Bright and Spacious End Unit Town house -feels like Semi, backing onto your own greenspace! Across the Street from The Credit River. 3 Bedrooms, 3 Bathrooms with open concept layout. Large Living Room with Dining Area, Kitchen with breakfast area w/walkout to Backyard. Large Primary Bedroom with 4 pieces Ensuite, Two separate His & Her closets including a Walk in closet. 2nd Bedroom includes 2 windows for fresh air and natural light, A private sit in bay window and closet in the 3rd bedroom. Finished basement with play/entertainment area that can be used as 4th Bedroom or Family Room. Basement includes laundry with direct access to/from Garage. 4 min drive To Shopping & Go Train Station, 5 minutes walk to Credit River & Bruce Trail. (id:56248)
5999 Sidmouth Street
Mississauga, Ontario
This family home in East Credit, Updated and ready to move in. Main floor offers a large living room/dining room combination, kitchen with stainless steel appliances. This beautiful 4-Bedroom, Detached Home Has The Main Floor & 2nd Floor Available To Lease. Double Door Entrance, 9' Ceiling, Two-Sided Fire Place, Hardwood Flooring Main And 2nd Floor, Gas Line For Bbq In Back Yard. Master Bedroom has brand new renovated 4 piece ensuite bath. Offering 3 Parking Spaces (One In The Garage & Two On The Driveway).Basement is not included. Perfect Location Just Minutes From Heart Land, Transit, Schools, Shopping, Hwy 401, 403, And All Other Amenities Are Footsteps Away. (id:56248)
24 Salisbury Circle
Brampton, Ontario
Public Open Hous Sat June 21 2-4 p.m. and Sun June 22 2-4 p.m. A Bright and spacious 4 bedroom two-story home nestled in a welcoming family-friendly neighborhood. The main level boasts generously sized principal rooms and an open-concept kitchen featuring a breakfast bar, built-in dishwasher, and seamless flow into the dining area, with access to a newly constructed deck. The primary bedroom includes a semi-ensuite, while all bedrooms offer ample space and double closets. The other 3 bedrooms on the upper level are bright and spacious and have double closets. The main floor has a good size den that can be used as a 5th bedroom. The basement is a self-contained nanny suite with a private entrance, kitchenette and a good size room with an ensuite bathroom... Conveniently located on a very private Salisbury Circ with access from the yard to the Salisbury Parkette. 2 minutes to the public school, 7 minute drive to the French immersion School and Walking distance to Brampton GO, Rose Theatre, Brampton Innovation District with 4 University Campuses and the new Brampton Hospital. Great Property in an unbeatable location. Great for living yourself and an amazing investment. Priced to Sell!!! (id:56248)
14201 Winston Churchill Boulevard
Caledon, Ontario
Cottage living just minutes from the city! Nestled in the scenic community of Terra Cotta, this stunning 4-bedroom home blends modern comfort with natural tranquility only 10 minutes from Georgetown and 15 minutes from Brampton. Backing onto a ravine and surrounded by conservation land and walking trails, it offers breathtaking views and unmatched privacy.The resort-style backyard features an in-ground pool, multi-level deck, fire pit, putting green, and ambient lighting perfect for entertaining or unwinding. The primary suite includes an ensuite bath and walkout to the deck, enhancing the indoor-outdoor flow. Inside, enjoy your own home theatre with projector and screen.This property isn't just a peaceful retreat it also offers excellent potential as a short-term AIRBNB rental, thanks to its prime location, privacy, and amenities. Additional highlights include a 3-car garage, parking for 10+ vehicles, propane heating, well water,septic system, and energy-efficient solar panels. Whether you're looking for a unique family home, an investment, or a weekend escape, this one-of-a-kind property delivers on every level. (id:56248)












