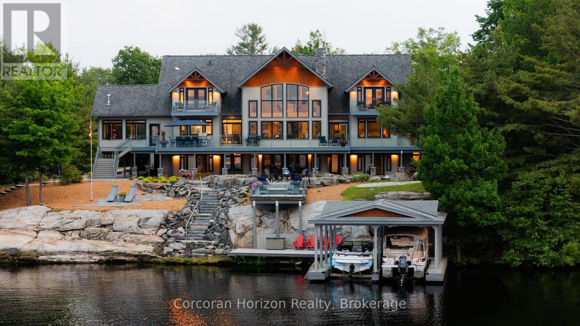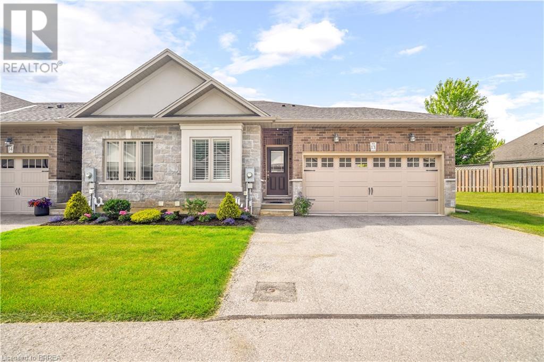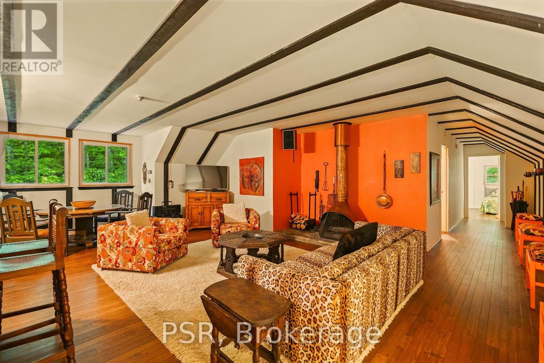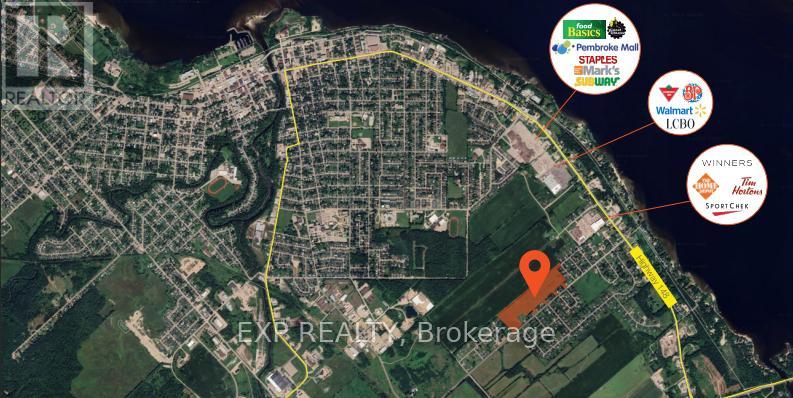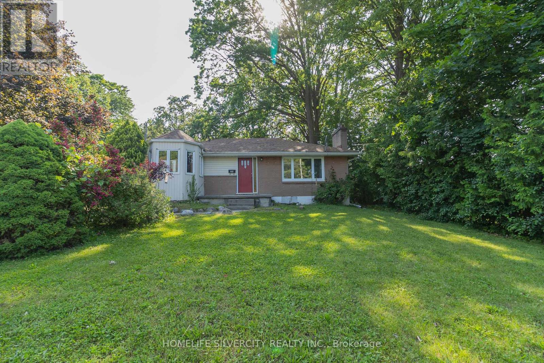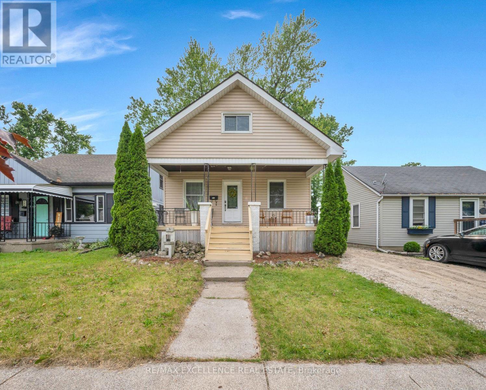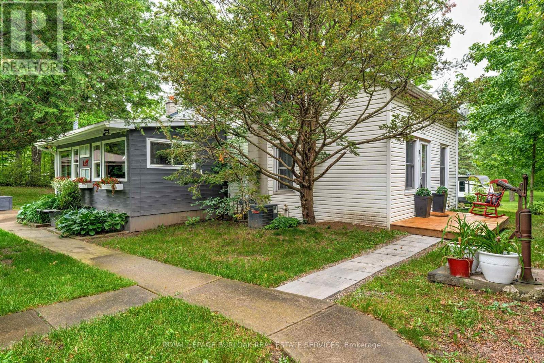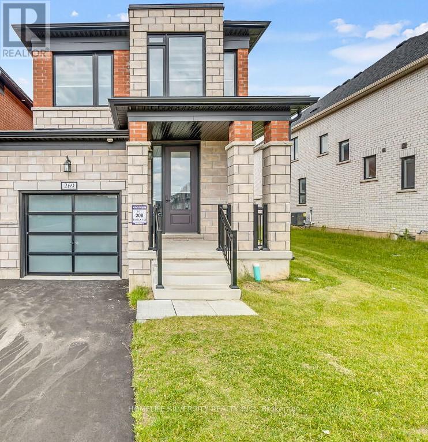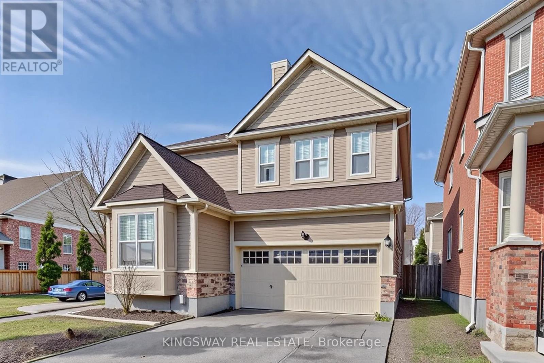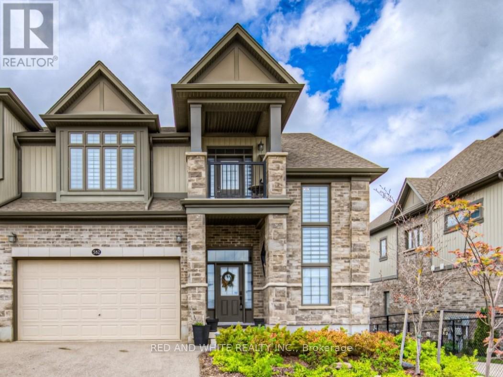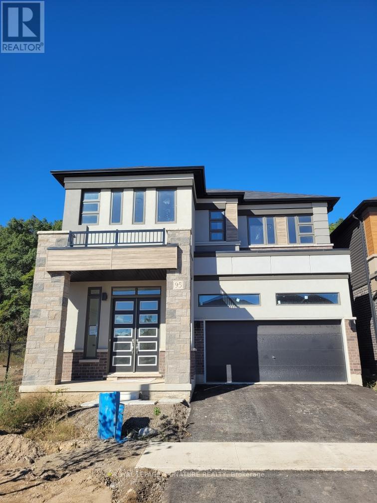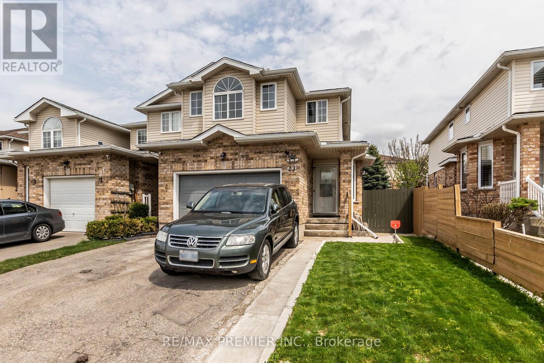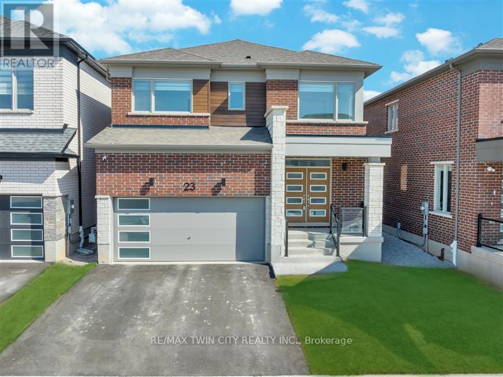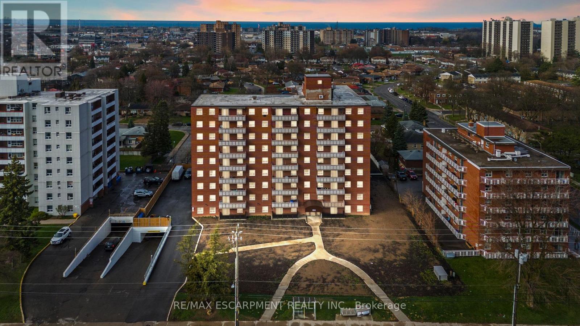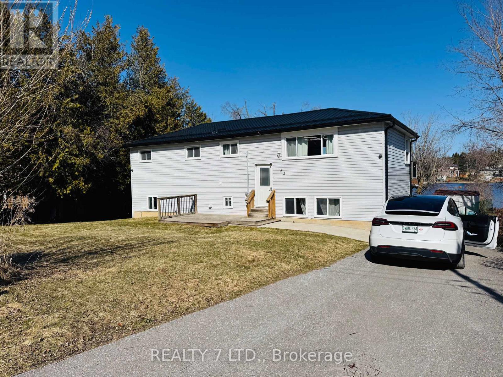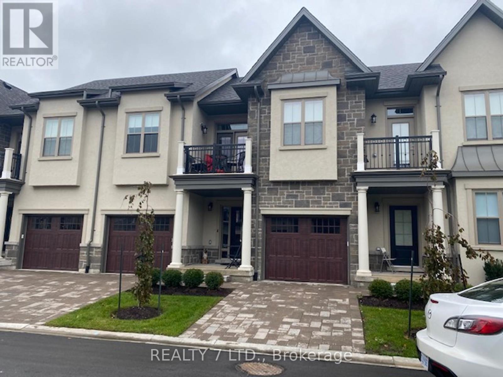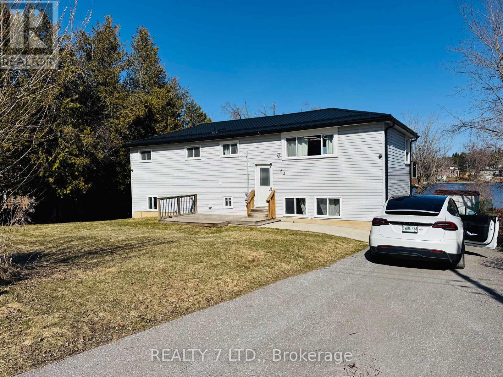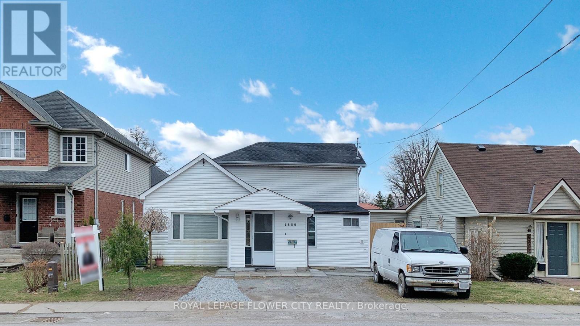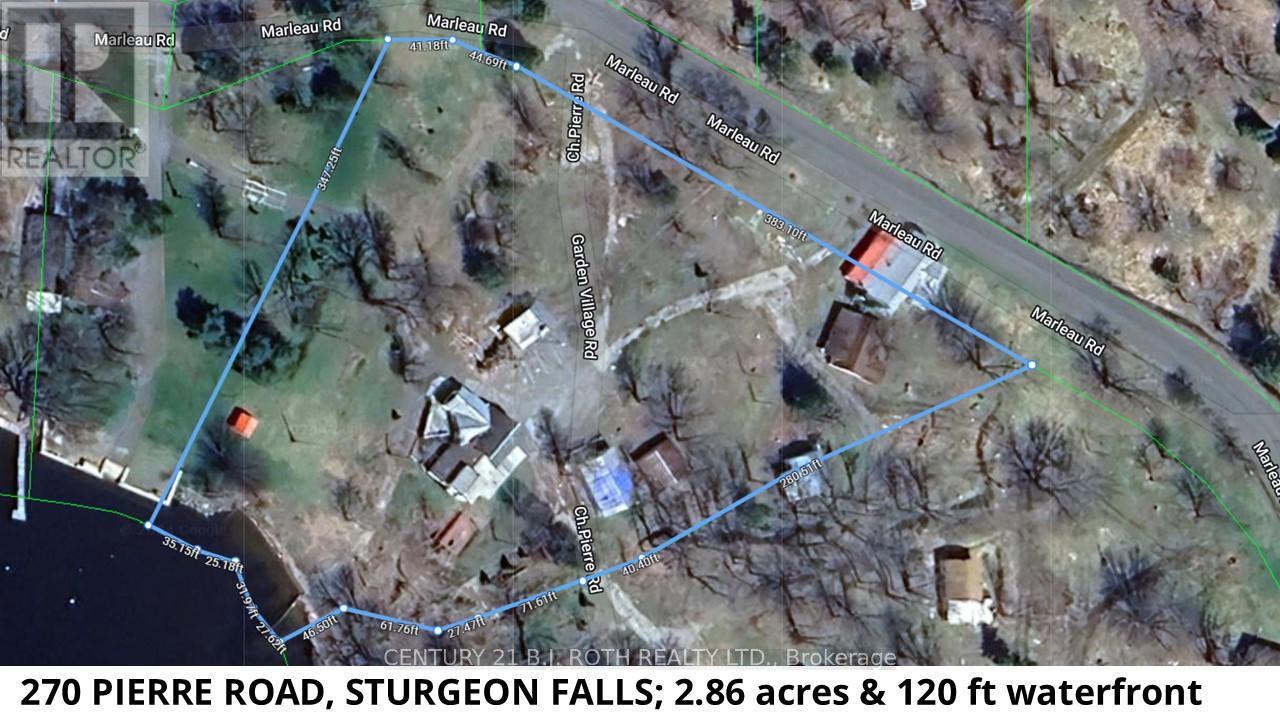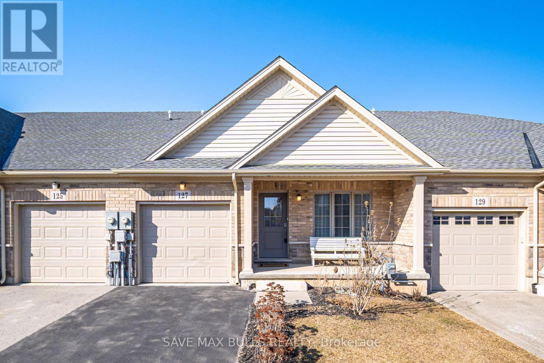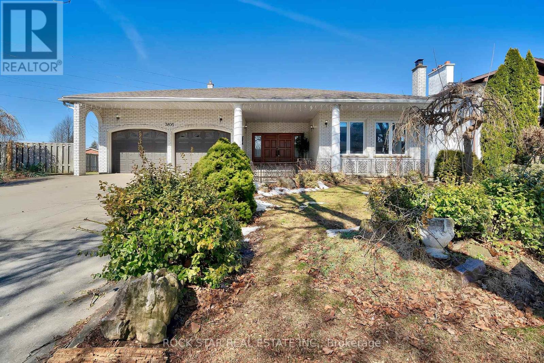2249 Pilkington Lane
Severn, Ontario
Welcome to the crown jewel of Ontario's world-renowned cottage country an exquisite combination of 10,000+ sq. ft. custom-built estate retreat perched on the exclusive southeast tip of Pilkington Island, one of only five estate lots with rare year-round road access and just 90 minutes from Toronto, minutes off Highway 400. This private peninsula offers over 550+ feet of pristine shoreline on Gloucester Pool, part of the historic Trent-Severn Waterway, featuring deep, clean water ideal for endless boating, swimming, and waterfront relaxation. A rare double-slip steel boat port, separate floating dock, and breathtaking panoramic views ensure every sunset is unforgettable. Inside, luxury abounds with a grand Great Room and floor-to-ceiling granite fireplace, a formal dining room for 16, a gourmet kitchen with professional appliances and walk-in pantry, a serene Muskoka Room, a main-floor Master and VIP suite, four upper-level bedroom suites with a loft and kids den, plus a walk-out lower level with two additional suites, granite fireplace, wet bar, games and exercise rooms. The estate also includes an oversized attached double garage, a detached garage with a nanny/in-law suite above, newly paved driveway, and fresh landscaping the ultimate blend of exclusivity, elegance, and the cottage lifestyle. (id:56248)
976 Lakeshore Road
Selkirk, Ontario
Spectacular lakefront escape, right on the water, enjoy private sandy beach, crystal blue lake, lush foliage with mature trees. Cozy 2 bedroom cottage that's been occupied year-round with additional guest bunkie and shed for storage. Ample parking for guests. Enjoy lakefront living with your own private sand beach. Gentle grade to the lake, with solid breakwall - only about a 4 ft drop to the sandy beach with sand bottom when you reach the water. Great for swimming, fishing or kayaking! It features an open concept kitchen/dining and living room with a den/reading area on one side, plus two bedrooms and a four piece bath. Heated & cooled by a heat pump system, cistern for water and holding tank for sanitation. Asphalt shingles are around 5 years old, and the windows are all vinyl. Handy front porch entry into the home, and a good size back deck off the rear patio doors. Three sheds - one for garden tools, and two that could be used as bunkies/extra sleeping quarters. Parking for 4 cars. Enjoy easy lake living here! (id:56248)
6680 County Road 93 Highway
Tay, Ontario
Welcome to 6680 Highway 93. Enjoy country living on the 1.2 acre property with views of the surrounding countryside. Centrally located on the outskirts of Waverley, just 10 minutes to Midland or Elmvale, and 20 minutes to Barrie's north end. This charming, recently updated home offers exceptional curb appeal with a wide brick driveway for ample parking and expansive lawns with mature shade trees, backing onto forest, offering plenty of outdoor space to relax, play, or to build your dream workshop or additional living quarters. Enjoy your morning coffee on the large deck, and unwind in the evenings around the fire-pit. Inside, you'll be greeted by a spacious, newly renovated open concept living area, with modern flooring, cozy stone fireplace, and bright dining area with walkout to the deck. The modern kitchen boasts new cabinetry, stone and tile accents, bright quartz counter tops, large island and all brand new SS appliances. In the recently fully finished basement, enjoy your movie nights in the spacious rec-room. 3 additional bedrooms if needed, or for your office / craft room. Second modern 3 piece washroom and laundry room complete the lower level. Additionally, this home offers an attached 2-car garage with a huge breezeway/ mudroom, as well as a backyard shed and tent shed for all your toys and storage needs. Produce your own fresh eggs with the ready to use chicken coop, complete with electricity. Lastly, a separate panel on the patio for hot tub and a 50 Amp service at the end of the driveway for camper/RV. Whether you're seeking tranquility, space to grow, a great location for your home based business, or a country oasis for your children or pets, this home has it all. Wont last! Book your showing today! ** This is a linked property.** (id:56248)
84 Gort Avenue E
Brant, Ontario
Brand New, Never-Lived-In Townhome with Walk-Out Basement! Discover this stunning 1,707 sq. ft. townhome featuring a bright and spacious layout, perfect for modern living. This home offers 3 generously sized bedrooms, a versatile main-floor den, and convenient second-floor laundry. Enjoy cooking in the beautifully upgraded kitchen complete with a central island, stainless steel appliances, and an open breakfast area that walks out to a private deck. The 1.5-car garage and long driveway provide ample parking and storage. The walk-out basement adds valuable space and potential. Ideally located close to schools, shopping, parks, downtown and all essential amenities. Move-in ready! (id:56248)
13 Main Street
Sundridge, Ontario
Timeless charm meets modern updates in this beautifully refreshed 4-bedroom, 2-bathroom century home, ideally located just steps from downtown Sundridge and the shores of Lake Bernard. This 2 storey home has been thoughtfully updated while preserving its unique character. Inside, you'll find freshly painted interiors, updated bathroom fixtures, and new vinyl flooring in the main floor entry, laundry, kitchen, and bath plus the second-storey primary suite. Original wood flooring in the living areas adds warmth and charm, complemented by new doors and stylish hardware throughout. The spacious main floor features a bright entry/family room with walkout to the deck, a cozy living room with high ceilings, a country kitchen with walk-in pantry, an updated full 3-piece bath, main floor laundry, and a fourth bedroom that can easily function as an office or guest room. Upstairs, the primary suite includes a private 3-piece ensuite, alongside two additional spacious bedrooms. Outside, enjoy a landscaped and fully fenced backyard with two sheds and a detached insulated garage, perfect for hobbies, storage, or a future workshop. Services include a drilled well, municipal sewers, forced-air natural gas heating, generator-ready electrical wiring, and an owned hot water tank. Located within walking distance of downtown shops, schools, parks, and the beautiful Lake Bernard beach and boat launch, this home offers the perfect balance of small-town living and everyday convenience. Whether you're a first-time buyer, a growing family, working from home, or looking for a peaceful year-round home, 13 Main Street is ready to welcome you. Book your showing today before it's gone! (id:56248)
194 Donly Drive S Unit# 13
Simcoe, Ontario
A Beautiful End Unit Condo! Pride of ownership shines in this immaculate end-unit condo that’s loaded with upgrades and sure to impress with a double garage, brick and stone exterior, and featuring a gorgeous kitchen that has a large island with a breakfast bar and pendant lighting over the island, granite countertops, tile backsplash, soft-close drawers and cupboards, under-cabinet lighting, and its open to the bright and spacious living room for entertaining with a cozy gas fireplace, pot lighting, modern flooring, and a door leading out to the private deck in the backyard space. You’ll notice numerous upgrades throughout this stunning condo such as a tray ceiling, crown moulding, pot lighting, maple kitchen cupboards, central vacuum, a BBQ gas line, custom California shutters, upgraded flooring throughout, a phantom screen on the back door, granite countertops, a water softener, extra windows in the basement, and so much more. The generous-sized master bedroom enjoys a walk-in closet with a pocket door that allows ensuite privilege to the pristine main floor bathroom that has tile flooring, a granite counter on the vanity, and a walk-in tiled shower with sliding glass doors. The guest bedroom and a convenient main floor laundry room complete the main level. Let’s head downstairs to the finished basement where you’ll find a comfy recreation room, a 3rd bedroom for when guests need to stay the night, a 4pc. bathroom that has a tiled shower and a jetted tub, an area that would make a perfect office, a den, and plenty of storage space. You can relax on the deck in the backyard space and enjoy all the extra space that is at the side of the unit. An exceptional condo that’s tucked away on a quiet street in a great neighbourhood and close to all amenities. Book a private viewing today. (id:56248)
15 Donald Avenue
Hamilton, Ontario
Beautifully maintained home offers a perfect blend of classic character and modern upgrades.Nestled on a quiet, family-friendly street, this property features 1 spacious bedroom, a bright and airy layout, updated kitchen and bath, The fully finished basement adds incredible value, offering a generous recreation room, an additional bedroom, extra living space and a private backyard ideal for entertaining. Just steps from parks, top-rated schools, trails, and the vibrant downtown Dundas core enjoy the lifestyle you've been waiting for. Don't miss this rare opportunity to own in one of Dundas' most desirable neighbourhoods, A fantastic opportunity for first-time buyers, downsizers, or investors! (id:56248)
39 - 257 Parkside Drive
Hamilton, Ontario
Welcome to this meticulously maintained condo townhouse in the heart of Waterdown, offering the perfect blend of comfort, style, and convenience. Built in 2014, this spacious home features two generous bedrooms, a versatile main floor office or den, and one and a half bathrooms. The bright, open-concept main floor includes an upgraded kitchen with granite countertops, stainless steel appliances, an eat-at island, and ample storage. Hardwood floors run through the separate dining room and living area, which opens to a covered porch/balconyideal for relaxing or entertaining. Upstairs, both bedrooms are filled with natural light and offer large closets, while a full laundry closet adds everyday convenience. With low monthly condo fees covering exterior maintenance and common areas, youll enjoy worry-free living. Located steps from shops, parks, and with easy access to Hwy 5 and Hwy 6, this home is perfect for professionals, couples, or small families. (id:56248)
2567 Morrison Road
North Dumfries, Ontario
Welcome to this breathtaking custom-built bungalow, nestled on a beautifully treed, nearly 4-acre lot. From the moment you arrive, the professionally landscaped grounds, expansive lawn, and elegant stone and stucco exterior set the tone for refined country living. Follow the stone-bordered, patterned concrete walkway to the covered front porch and step into a grand foyer that opens to the great room with soaring ceilings and a beautiful arched picture window. French doors lead to a formal dining room for entertaining in style. The heart of the home is a gourmet maple kitchen featuring granite countertops, built-in stainless-steel appliances, a centre island with prep sink, walk-in pantry, and abundant storage. The bright breakfast nook offers direct access to a composite deck overlooking lush gardens and serene outdoor space. The spacious primary suite is a peaceful retreat, complete with a walk-in closet and luxurious ensuite featuring a whirlpool tub, separate shower, and makeup vanity. Two additional bedrooms are privately located on the opposite side of the home and share a convenient Jack-and-Jill bathroom. Rich oak trim compliments a stylish mix of hardwood, porcelain tile and broadloom throughout the main floor, enhanced by oversized windows that flood the space with natural light. The lower level boasts in-floor radiant heating. Enjoy a generous recreation room, 3-piece bathroom, cold cellar, dedicated storage, and a large workshop area with its own private entrance to the heated, insulated triple garage. Outdoors, unwind in the peace and privacy of nearly four acres of meticulously designed landscaping. Wander garden paths, relax on the stone patio, or take advantage of the impressive 900 sq ft double garage/workshop with 100-amp service perfect for hobbies, storage, or creative projects. (id:56248)
319 - 12 Bigwin Island
Lake Of Bays, Ontario
Welcome to Bigwin Island, Muskoka's most iconic and exclusive island retreat. This top-floor 2-bedroom, 2-bathroom penthouse suite offers over 1,000 sq ft of character-filled living space, perfectly positioned at the end of the building for maximum privacy and quiet. Professionally decorated in the 1970s, this suite exudes vintage charm with timeless design details that evoke the island's storied past. The highlight of the space is the eye-catching copper wood-burning fireplace, a stunning centerpiece that brings warmth and personality to the spacious open-concept living area. Enjoy the convenience of top-floor living with no neighbours above, a dedicated fire escape, and a thoughtful layout featuring two generous bedrooms (including a private primary suite), two full bathrooms, and a rustic, well-maintained kitchen that complements the unit's retro character. Bigwin Island offers a unique, car-free lifestyle with private ferry service, peaceful walking trails, and a strong sense of community. Residents may also apply for membership to the exclusive Bigwin Island Golf Club, one of Canada's top-ranked private courses (membership currently waitlisted). Whether you're a golf enthusiast, an investor, or simply looking for a unique escape, this penthouse suite offers space, history, and charm in a truly unmatched Muskoka setting (id:56248)
208 Drive-In Road
Laurentian Valley, Ontario
PRIME DEVELOPMENT OPPORTUNITY 25.7 ACRES IN RAPIDLY GROWING PEMBROKE! An exceptional 25.7-acre parcel of flat, table-top land is ideally positioned at 208 Drive-In Road, directly beside the proposed 884-unit residential subdivision featuring detached homes, townhomes, and high-density developments. * Zoned RES-A and supported by flexible planning policies from the Town of Pembroke, this site is designated for future residential use, offering tremendous potential for builders and developers * LOCATION HIGHLIGHTS: Ideally located just minutes from Petawawa and the Canadian Forces Base, and surrounded by newer homes, the site is within walking distance to Walmart, Winners, Home Depot, LCBO, Tim Hortons, SportChek, Subway, Staples, Marks, Pembroke Mall, Food Basics, and more * Close proximity to Algonquin College, Catholic, Public, and French schoolsall within a 45 minute drive * Residents will enjoy access to Riverside Park & Beach, Pembrokes Waterfront Boardwalk, and over 24 public parks spanning 140+ acres * Major destinations such as Algonquin Park and Bell Rapids are just over an hour away * PROPERTY FEATURES: 5 entrances from Drive-In Road and 1 entrance from Heather Street W, offering multiple access points for future development. * Two concept plans attached for reference:- (a) Development on the well & septic (b) Development on municipal water & sewer * Municipal services, including water and sewer, are nearby * Natural gas, hydro, telephone, cable, and high-speed internet are available at the lot line * Strategically located in a region with rising housing demand and lower property taxes, this is a rare and highly desirable opportunity * Opportunities like this are rare * Dont miss your chance to secure this high-potential development site! (id:56248)
7774 Hackberry Trail
Niagara Falls, Ontario
1995 Sqft, only 5 years old. Ravishing Red Brick Detach with an excellent Curb Appeal built by Empire communities. Open concept with living and family area attached with dining altogether in an open space where family loves to enjoy quality time. 4 Bedrooms plus den & 3Washrooms with Custom built Gazebo built and deck for perfect entertainment. A well cared home ideal for a growing family or first time home buyers. Amazing location. Minutes to parks, schools and much more to Costco, QEW , Parks, schools and much more (id:56248)
706 - 93 Arthur Street S
Guelph, Ontario
Modern Design Carpet Free Brand New Condo Unit comes with Quality finishes combined with UrbanConvenience. 1 Br + Den (with door). Spacious Indoor living area of 687 Sq Ft connects toprivate 105 Sq St outdoor terrace with excellent view of river water stream & Unique Buildings.Residents of this Condo enjoy access to premium amenities including a fully equipped fitnessstudio, Peleton membership included, elegant piano lounge, coworking spce, pet spa, social clublounge & landscaped outdoor terrace. Beautiful picturesque view of Speed River. Easy Access toGuelph downtown, VIA Rail & GO Station, University of Guelph & Hospital. Location near torestaurants, shops, parks, trails. Condo has a roof top deck / garden & provides State of theArt digital Conceirge, Security. Tenant to set up own account for Electricity. All measurementsof rooms to be verified by Buyer / Buyer Agent. 24 hrs min notice required for all appointmentsonly till Jul 9th 2025. (id:56248)
259 Greenwood Avenue
London South, Ontario
Attention First Time Home Buyers & Investors !!!Welcome to this ready to move in prime Southcrest property where opportunity knocks! Its a gem of a property located in the heart of London with walking distance to parks and schools. Just minutes to downtown London & Within 15 minutesdrive to Western University and Maisonville Mall. This lot has a 64 foot frontage (approximately) and is well over 200 feet deep wooded lot perfect for beautiful views. This Bungalow home has 3 bedrooms on the main and 1 full bathroom, 1 room in the lower floor along with a Rec room and a full bathroom. This is a great chance to earn some sweet equity ! A quiet wooded lot with parks and public transport steps away. Excellent opportunity to own a private property in a quiet neighbourhood! Don't miss out as it wont last long!!! (id:56248)
5 Donald Crescent
Haldimand, Ontario
Absolutely Stunning raised bungalow built in 2013, located in a highly desirable neighborhood. Fantastic layout with gorgeous kitchen and higher end modern finishes throughout. Excellent home for Entertaining either in your home or in your beautifully well maintained backyard with large deck and Generously sized fully fenced yard. Wonderfully landscaped with stamped concrete on front walkway leading to your covered front porch. Large picture window allows for plenty of natural light on the main level. Relax or entertain in the professionally finished basement with larger windows allowing for plenty of daylight. Enjoy watching sports in your spacious rec room, hang out in family room, or play around in your games room. Close proximity to schools, parks, churches, arena/ball park & shopping downtown. Approximately 30 minutes to Hamilton, Ancaster & 403. This Home does not disappoint! Shows extremely well!!!! (id:56248)
84 Queensway Street E
Norfolk, Ontario
Welcome to your private retreat, just steps from every amenity you need. This incredible property sits on a rare 0.83-acre lot, offering the perfect blend of convenience and serenity. Enjoy peaceful views of the wooded backyard, complete with a charming bridge, beautiful stone stairs, and the perfect setup for cozy late-night bonfires. Inside, the main level features a bright sunroom ideal for morning coffee, a renovated 4pc bath with a stunning clawfoot tub, 2 bedrooms, a spacious living room, and an open-concept kitchen and dining area designed for easy entertaining. Upstairs, you'll find two additional generously sized bedrooms, perfect for family or guests. The walkout basement is a showstopper! It features a second open-concept kitchen and living area, 4pc bath, 2 more bedrooms, and your own private entrance leading directly to the backyard. Whether you're looking for multigenerational living, rental potential, or simply a peaceful place to call home, this property is a rare gem inside and out. (id:56248)
110 Sanders Road
Erin, Ontario
Welcome to this Brand New Stunning Never Lived In, Corner End Unit Semi-Detached Home Approx1770 Sq Ft. Experience Modern Luxury of 4 Bedrooms, Plus Den and 3 Bathrooms in the Charming Town of Erin. This Beautiful Property Features an Upgraded Kitchen with Brand New Stainless Steel Appliances, Quartz Countertops, Ample Cabinet Space, a Large Island with a Breakfast Bar, a Separate Dining Area, Stylish Open-Concept Layout, and a Living Room with Walkout to Backyard. Main floor featuring 9 Foot Ceilings and Hardwood. Den can be used as an Office/Family Room. Upstairs, the Spacious Primary Bedroom with a 4pc Ensuite Bathroom has an upgraded frameless glass shower, and Three Additional Bedrooms are well-sized with Closets. The Convenience of Upper-Level Laundry with Sink and a Thoughtfully Designed Floor Plan that Seamlessly Blends Comfort and Functionality. Large Windows Throughout the Home allow Natural Light to Pour In, enhancing its Bright and Airy Ambiance. Unfinished Basement offers endless possibilities, perfect for a Home Gym, Entertainment Space, or Extra Living Area. Blinds will be installed soon. Located in a Quiet, Family-Friendly Neighborhood, Close to Local amenities such as Shopping, Top-Rated Schools, Community Centre & Arena, Parks, and Hiking Trails. Come and Fall In Love with this Beauty. Don't miss the opportunity to lease this Exceptional Home. Available for Rent Immediately, Ready to Move In and Enjoy! (id:56248)
60 Elder Street
Kawartha Lakes, Ontario
Located Inbetween Bobcaygeon and Lindsay overlooking Kennedy Bay on Sturgeon Lake offering a terrific opportunity to enjoy year round fun at an affordable price. This home has had recent updates to the electrical and plumbing. Newer drilled well and holding tank. Walking distance to public boat launch, beach and marina. Here is your chance to dive into home ownership! Newer Survey available. Kennedy Bay Cottage Association for members/residents only. (id:56248)
16 Hayes Street
London South, Ontario
Beautifully Renovated, approx. 2,000 sq ft. detached home sits on a generous 34 x 101 lot in a sought-after NE London neighborhood. Thoughtfully designed with an open-concept layout, it boasts 4 spacious bedrooms, 3 baths. The modern kitchen features quartz countertops, a central island, stainless steel appliances, and overlooks the bright and inviting family/living area ideal for entertaining. You'll Find Four Bedrooms, Each With Ample Closet Space And Large Windows. The Primary Bedroom Is Particularly Spacious And Features A Walk-In Closet And A Luxurious Ensuite Bathroom With A Soaking Tub And Separate Shower. There Is Also Another Full Bathroom On This Level That Serves The Other Three Bedrooms. The second-floor laundry adds convenience. The 9-ft-high partially finished basement has a separate entrance, offering incredible potential for future rental income, an in-law suite, or personal expansion. And Separate laundry appliances for the Basement. Tons of storage and a kid-friendly play area now, with long-term value built in! Thousands of upgrades throughout. Better than new move-in ready with all the extras! Located close to Victoria Hospital, top-rated schools, transit, Highway 401, parks, shopping and more. (id:56248)
983 Westminster Boulevard
Windsor, Ontario
Welcome to one of East Riversides most desirable neighborhoods, offering the peace and privacy you've been dreaming of. This beautifully updated home is ideally located with no rear neighbors and just a short walk to Brennan High School perfect for families. Step outside and enjoy a generous backyard ideal for summer evenings, bonfires, family get-togethers, or a friendly game of cornhole. Inside, you'll find a bright open-concept layout featuring soaring ceilings, pot lights, and a stylish white kitchen with slate tile floors, custom concrete countertops with a sleek epoxy finish, and newer appliances. The rich hardwood flooring adds warmth and elegance throughout. Upstairs, a spacious loft serves as a luxurious primary suite, complete with a walk-in closet, freshly painted walls, and updated flooring. The finished basement adds even more living space perfect as a kids' playroom, home office, or entertainment area. Seller reserves the right to accept or reject any offer at their sole discretion. (id:56248)
#32 - 520 Grey Street
Brantford, Ontario
Corner lot Freehold townhome in a very convenient location, boasting 3+1 bed 4 bath, more than 1500 sq. ft, open concept kitchen design with quartz kitchen countertops, making it Perfect for Big Family Gatherings or Entertaining with friends, full of natural light, and so much more. Upstairs, the finished loft gives you an office nook/kids' play area. The primary bedroom has a 3 pc ensuite with a walk-in closet. An open concept finished basement with a full bath and kitchen for a small family can be easily rented for $1300. Located In A Friendly Neighborhood. Minutes To HWY 403, Stores, & All Amenities. (id:56248)
66 Wellington Street S
Hamilton, Ontario
Attention Investors-Turn Key 9 Unit Property Multiplex !!! Gross Annual Revenue Of Almost $161,000 . Building Has Been Substantially Renovated Throughout. Parking Potential In The Rear For 3 Vehicles. Steps To 2 Major Transit Lines, Go Station & All Downtown Amenities. Laundry On Site, Private Balcony/Patios, 24 Hrs For Showings. (id:56248)
401 Lynden Road
Brantford, Ontario
Welcome to this charming modern farmhouse nestled on a picturesque 1.2-acre lot, just 5 minutes from the local mall and grocery stores. This beautifully maintained 1.5-storey home offers 3 bedrooms and 2 full bathrooms, with 1,672 sqft of inviting living space. The open-concept kitchen, fully renovated in 2024, showcases sleek quartz countertops, a stylish subway tile backsplash, and brand new stainless steel appliances (fridge, stove, dishwasher 2024). It opens into a bright dining area with refinished original plank pine flooring that extends into the living room, exuding warmth and heritage charm. A highlight of the home is the spacious 4-season sunroom with large windows, pine board ceilings, and a cozy natural gas fireplace- perfect for enjoying the view year-round. The main floor features a fully updated 3-piece bathroom with modern fixtures, white subway tile, and a walk-in glass shower. Upstairs, a comfortable loft-style bedroom is finished with plush carpeting and plenty of natural light. Step outside to enjoy the peaceful countryside setting: a wood deck at the front entrance, an additional rear deck with gazebo, and a detached garage plus barn for added functionality. Recent updates include a new roof (2024), electrical panel (May 2025), water purification UV system (May 2025), and furnace filter change (May 2025). The septic was emptied in April 2025, and an invisible dog fence (collar included) is ready for your furry friends. This one-of-a-kind property blends farmhouse warmth with modern convenience in an unbeatable natural setting. (id:56248)
269 Harwood Avenue
Woodstock, Ontario
Stunning 4-Bedroom End Unit Townhouse | 2024 Build | 2,118 Sq. Ft.-William B1 Elevation. A rare find in one of Woodstock's most desirable communities! This freehold end-unit townhouse (only attached at the garage) offers a blend of modern design, spacious living, and exceptional functionality- ideal for first-time buyers, families, professionals, and investors.Enjoy sun-filled living with large windows throughout and 9-foot ceilings on the main floor,creating a bright and open feel. The modern kitchen features stainless steel appliances and a spacious center island-perfect for cooking and hosting. Upper-level laundry adds convenience to everyday life. Deck in back patio. 200 amp power.Easy Commuting & Lifestyle: Quick access to Highway 401 & 403, connecting you to London, Kitchener, and the GTA with ease. Steps away from Woodstock Gurughar, Why You'll Love It: End Unit with Extra Privacy.4 Spacious Bedrooms - Room for Everyone! 2.5 Modern Bathrooms.Open-Concept Kitchen with Stainless Steel Appliances. Attached Garage & Ample Parking.Walking Distance to Plaza & Parks. Still under remaining Tarion Warranty.This is the perfect blend of location, layout, and style-a true move-in-ready home with quality finishes throughout. (id:56248)
4 Dalton Drive
Cambridge, Ontario
PRICED TO SELL!!! 4 Bedroom Double Car Garage Single Detached Home in High Demand Millpond in Hespeler, On a Premium Corner Lot Overlooking the Trail Systems & Greenspace & Park. Beautiful Inviting Porch Lead you to the main Entrance. Completely Carpet Free Home With Modern Laminate Floor ,Ceramics & Hardwood. Hardwood Staircase With Wrought Iron Spindles. Main floor With an Open Concept Living & Din Rm. Powder Rm. Family Rm with Hardwood Floors. Lovely Eat in Kitchen With Added Pantry & Custom Backsplash.+ Gorgeous Granite Countertops. Sliders to a Nicely Landscaped Backyard. 2nd Floor With 4 Bedrooms + a Den(Laundry Converted to Den & can be Changed Back to 2nd Floor Laundry) Master With Walk In Closet & 5 Pce Ensuite Washroom With Granite Counters. 2nd Full Common Washroom .Also Features Granite Counters. Gorgeous Balcony With a View Of the Greenspace & Apple Park. Larger Unfinished Basement For Storage. Superb Hespeler Millpond Location With 3 Parks, 2 Schools, Trail System, & Beautiful yet Quaint Downtown on The River. Parking for 4 cars on the Driveway(+ 2 In the Garage). Newer Kitchen Appliances. FIRST 3 PICTURES ARE VIRTUALLY STAGED & ARE FOR ILLUSTRATION PURPOSE ONLY. (id:56248)
4 Rosewood Avenue
London East, Ontario
Nestled in a serene central neighbourhood minutes away from hard rock cafe, and the downtown core this exquisitely updated home blends artistic flair, and seamless indoor-outdoor entertaining. Perfect for those who crave both tranquility and city energy! Some key Features include: 5-Car Parking + Detached Garage Ample space for vehicles, storage, or hobbies. Separate Lower Suite, ideal for guests, in-laws, or rental income (already set up for privacy!). Updated finishes, and bohemian-chic decor (elegant pieces negotiable!). Lush landscape oasis in the backyard full of vibrant floral gardens, and a spacious patio for dining with a cozy fire pit area. Don't miss this opportunity to live in this beautiful bungalow in the heart of London. (id:56248)
6 - 3026 Postridge Drive
Oakville, Ontario
Welcome to this rarely offered Branthaven-built, The Glenville, an executive corner-unit freehold townhome in the highly sought-after neighbourhood of Joshua Meadows. With approximately 1,885 square feet of beautifully designed above-grade living space, this bright and spacious 3-bedroom, 3-bathroom home offers a modern layout, luxury finishes, and incredible convenience perfect for professionals, families, or multi-generational living. This sun-filled end unit is flooded with natural light thanks to large windows on three sides and elevated 9-foot ceilings on all levels. The open-concept second floor features a gourmet kitchen with granite countertops, sleek subway tile backsplash, stainless steel appliances including a gas stove, and abundant cabinetry. Walk out from the dining area to a spacious balcony with a gas BBQ line ideal for entertaining or unwinding after a long day. The main level features a family room that could double as a bedroom perfect for guests, in-laws, or remote work needs. The third floor hosts 3 generously sized bedrooms, including a luxurious primary suite with a walk-in closet, double-door closet, and a spa-like upgraded ensuite with a granite vanity and a glass shower. The additional bedrooms share a full bath and offer ample closet space. Additional highlights include hardwood stairs, upgraded tile and flooring throughout, a dedicated laundry area on the second level, direct access to a double-car garage, 2 additional driveway parking spaces (4 total), and an unfinished basement offering excellent storage. Situated in a vibrant, growing community surrounded by parks, trails, and top-ranked schools, this home is just minutes from major highways (403, 407, QEW), the Oakville GO Station, and everyday conveniences including Longos, Walmart, LCBO, banks, coffee shops, and restaurants. Only a short drive to Oakville Trafalgar Memorial Hospital, multiple community centres, and a wide variety of recreational options. (id:56248)
30 Festival Court
East Gwillimbury, Ontario
Nestled In A Quiet, Family-Friendly Neighborhood, This Beautifully Maintained Detached4-Bedroom, 3-Bathroom Home Offers The Perfect Blend Of Comfort, Style, And Functionality. Located In The Sought-After Sharon Village Community, This Home Boasts Spacious Living Areas, Modern Finishes, And Excellent Proximity To Top-Rated Schools, Parks, Highway, Go Station, And Major Amenities. Main Floor Features 9 Ft Ceilings, Hardwood Floors And Oak Staircase. Open Concept Kitchen And Family Room. Potlights Throughout. 2nd Floor Features Primary Bedroom With Walk In Closet And Ensuite Bathroom. Laundry Room Conveniently On 2nd Floor. (id:56248)
402 Woodrow Drive
Waterloo, Ontario
Just Steps Minutes to Trillium Valley Park with Trail and Top - Rated Laurelwood Public School; Within Laurel Heights S.S. Boundary; Over 2500 Sqft Living Space. Gorgeous Ceiling on Main Floor Designed for Comfort and Style. Open Concept Kitchen with Natural Light. Master Bedroom with a Private Ensuite. Spacious Family Room with Fireplace and Walk Out to Backyard. 4 -PC bathroom in the Finished Basement with Jacuzzi bathtub Three ( 3 ) and half (1/2) bathroom, Fresh Painting ; brandnew Flooring on Upper and lower floor. (id:56248)
476 Lansdowne Avenue
Toronto, Ontario
DEFINITELY A SHOW STOPPER! Beautiful and Modern semi-detached home in Dufferin Grove! open-concept with engineered hardwood floors and high ceilings throughout. New Stainless steel appliances, Quartz countertops, ample cabinetry for all your storage needs. This home is just steps from Bloor Street and Lansdowne Subway Station, nestled in a friendly and entertainment neighborhood, you will enjoy charming shops, the UP Express, GO Transit, top-rated schools, College Street, and some of Toronto's best restaurants. A MUST SEE! (id:56248)
81 Grove Street
Welland, Ontario
Amazing rare opportunity for significant long term returns. This semi-detach home is a prime investment opportunity featuring 2self-contained units, each equipped with separate hydro meters. Built in 2022, the house comprises a spacious main unit with 4-bedrooms, 2.5washrooms and 2 bedrooms, 1 full washroom basement apartment. Separate laundry for each unit. Located close to highway access, yet nestled in a quiet, established neighbourhood, this property provides the perfect balance for Owners and tenants. Investors can capitalize on the high rental demand and secure a steady income stream, making this an exceptional addition to any investment portfolio. Note: Open Concept Main Floor Living & Dining Rooms, Large Eat-In Kitchen. Separate furnace and Air conditioners (id:56248)
582 Mayapple Street
Waterloo, Ontario
Luxury End-Unit Bungaloft Townhome in Vista Hills Modern, Spacious & Accessible! Stunning 3-bed, 3-bath, freehold townhouse on the 40ft lot, offering over 2,500 sq. ft. of living space in desirable Waterloo location. This premium unit features 12 ceilings on the main floor and soaring 24 ceilings in the open living area, creating a grand, airy feel. Enjoy a modern kitchen with granite countertops, stainless steel appliances, and an enlarged deck off the dining area perfect for entertaining. The main floor boasts a spacious primary suite with walk-in closet, 3-pc ensuite. Upstairs there are two additional bedrooms, a full bath and access to a private balcony. The basement is unfinished and awaiting your future design. This handicap-accessible home features extra wide doorways on the main floor, and a built-in shaft ready for a future elevator. The double garage includes an electric vehicle outlet. Located close to top schools, great shopping ( COSTCO) and within walking distance to excellent, almost unlimited hiking trails through Columbia Hills and Columbia Forest . Luxury, Comfort, and Convenience all in one! (id:56248)
14 Royce Avenue
Brampton, Ontario
Welcome to your dream home where comfort, and future potential meet. This beautifully renovated 3-bedroom, 1-bath residence is a true gem, thoughtfully upgraded to impress even the most discerning buyers. |Step inside to rich barn-style hardwood flooring and a high-end kitchen complete with a gas stove, wide stainless steel refrigerator, granite countertops, and a spacious island-ideal for both everyday living and entertaining. The spa-inspired bathroom boasts a double vanity with granite counters and a sleek waterfall shower. The crown jewel of this home is the meticulously designed private outdoor retreat, located on a rare oversized lot. Years in the making, it features a sprawling wood deck and patio, multiple sitting areas, a built-in cooking space, bar, and hot tub-all surrounded by lush landscaping and full fencing for the ultimate in privacy and entertaining. Don't miss your chance to own a one-of-a-kind property that blends lifestyle, luxury, and opportunity. The property backs on to a public easement, which allows access to the backyard for additional parking spaces. (id:56248)
544 Old Course Trail
Welland, Ontario
Welcome To 544 Old Course Trail A Beautifully Upgraded, Freehold Luchetta-Built Bungalow In The Community Of Hunters Pointe. This Home Offers 3+1 Bedrooms, 3 Full Bathrooms, And A Powder Room, With A Spacious Double Car Garage. Nestled On A Private Road, Low-Maintenance Luxury Community. The Home Is Professionally Landscaped And Equipped With A Security System And Irrigation System. Inside, You'll Find 9'/10' Ceilings, Porcelain Tiles, And Luxury Hardwood Flooring Throughout. The Welcoming Foyer Leads To A Large Front Office Or Optional Third Bedroom. The Open-Concept Kitchen Features Custom Cabinetry, A Rustic And Antique-Style Leathered Granite Countertop, Tiled Backsplash, Built-In Appliances, And An Oversized Island. The Kitchen Flows Into The Dining Area And Great Room With An Elegant Tray Ceiling And A Stunning Fireplace. From There, Step Out To The Covered Deck Ideal For Relaxing/Entertaining. The Main Floor Also Features A Luxurious Primary Suite With Extra Closet Space And A Spa-Like Ensuite Bathroom, Along With A Second Bedroom That Includes Its Own 4-Piece Ensuite And Closet. All Bathrooms Have Heated Floors. The Bright, Partially Finished Basement Adds Even More Living Space, Offering A Full Bathroom And Generous Recreation Areas Perfect For A Variety Of Lifestyle Needs. An Association Fee Of $262/Month Provides Access To World-Class Amenities, Including An Indoor Saltwater Pool, Fitness Center, Tennis Courts, Hot Tub And Sauna, Games Room, Library, And Banquet Facilities. It Also Covers Lawn Care, Snow Removal, In-Ground Sprinklers, And A Monitored Security System Allowing You To Enjoy Worry-Free Living. Located In Desirable North Welland, Just Minutes From Shopping, Restaurants, The Welland Canal, And Highway 406 Only 15 Minutes From Niagara Falls And The Charming Niagara-On-The-Lake Area. This Home Is Truly Move-In Ready And Irreplaceable At This Price Don't Miss Your Chance To Experience The Best In Adult Lifestyle Living At Hunters Point (id:56248)
95 Macklin Street
Brant, Ontario
AMAZING PRICE! MOVE-IN IMMEDIATELY! THIS WONT LAST LONG! DONT WAIT, ACCEPTING OFFERS NOW! Schedule your private viewing before it's gone! Move in IMMEDIATELY or as a perfect an investment to rent out multiple rooms. This stunning brand-new detached CORNER LOT home featuring an elegant Hardwood floor, ALL BRICK exterior, 3159 sq ft. Your dream home is back against the serene tree lines, where tranquility meets privacy-no neighbours insight at the back. This exceptional property offers 5 bedrooms and 4 bathrooms, a double-car garage. Situated in the upcoming Nature Grand community in Brantford. Don't miss out on the exquisite Adonis Model 6, Elevation C. The premium corner lot is worth $50,000 and over $60,000 in upgrades. All-brick around the house, 10 ft ceiling, hardwood and upgraded oak stairs with premium posts and spindles. The basement upgraded large windows, full with natural light. It's not just a home; it's a luxury lifestyle. Minutes to Grand River, High 403, Downtown Brantford, Wilfrid Laurier University Campus, Costco, YMCA, golf courses, schools, trails, parks, plazas and all other amenities. (id:56248)
23 Chester Drive
Cambridge, Ontario
Looking for a cozy townhome in a fabulous community! This spacious 3-bedroom, 2.5-bath END UNIT Townhome with a FINISHED BASEMENT is it! This home offers the ideal blend of comfort, privacy, and low-maintenance living. Step inside to discover natural light, open concept, NEWER APPLIANCES (2018), and a kitchen that seamlessly connects to the dining/living area. Enjoy sitting on your PRIVATE DECK with a FULLY FENCED BACKYARD great for entertaining. Upstairs, you'll find three generously sized bedrooms. The primary suite boasts 2 WALK-IN CLOSETS. The main bathroom with a NEW TUB/TILES has been REMODELED (2025). Additional highlights include a spacious 1.5-CAR GARAGE plus the EXTENDED DRIVEWAY fits 2+ cars, Central Vac (as is) vinyl flooring, water softener PAID OUT, roof (2018), furnace (2022) Owned, A/C system (2024) Owned. Another feature is the FINISHED BASEMENT, an ideal bonus space for a media room, games area, or additional flex room space + laundry tub, shower, toilet + extra storage. Dont miss this exceptional opportunity to live in a vibrant, family-friendly community close to walking trails, parks, schools, shopping, transit and recreational amenities. This townhome truly has it all! (id:56248)
Unknown Address
,
Welcome to 23 Sitler Street, Kitchener A Stunning Home in the Heart of Trussler West! Nestled in one of Kitcheners most sought-after communities, this remarkable Mattamy-built home is just a year old & boasts thousands of dollars in premium upgrades. Designed with modern elegance & everyday functionality in mind, this detached home offers 4 spacious bedrooms & 3 bathrooms. From the moment you arrive, the beautiful exterior & double-car garage set the tone for the sophistication inside. Step through the grand double-door entrance into a bright & airy home featuring 9-ft ceilings & engineered hardwood flooring throughout the main level. The thoughtfully designed open-concept layout is perfect for family life & entertaining. The heart of the home, kitchen is a chefs delight, complete with granite countertops, upgraded cabinetry & sleek modern fixtures. Whether preparing meals or hosting guests, this space seamlessly blends beauty with practicality. The adjacent living room, centered around a cozy fireplace, creates a warm & inviting atmosphere, while the dining area offers stunning backyard views, making every meal a delightful experience. A conveniently located 2pc bathroom enhances the functionality. Upstairs, the primary suite is a private retreat, offering generous space, a walk-in closet & a spa-like ensuite. The additional 3 oversized bedrooms provide comfort for family & guests alike, sharing a beautifully appointed 4pc bathroom with a shower/tub combo. Conveniently located on the upper level, the laundry room makes daily chores effortless. The unfinished basement presents endless possibilities. Beyond the home itself, Trussler West is a vibrant, family-friendly neighborhood with access to top-rated schools, scenic parks & trails. Also, quick access to major highways makes commuting a breeze. Opted transitional elevation, which came at an additional cost of approximately $25,000, This is more than just a home; its a lifestyle. Schedule a showing today! (id:56248)
105 - 851 Queenston Road
Hamilton, Ontario
Cozy 2-Bed, 2-Bath Main Floor Condo - The Perfect Blend of Comfort & Convenience! Discover effortless living in this beautifully maintained and newly painted 2-bedroom, 2-bathroom condo situated on the main floor of a clean, well-kept building. Low condo fee's! With just under 800 sq. ft. of thoughtfully designed living space, this inviting unit features a modern open-concept layout, a sleek updated kitchen with a new backsplash and newer electrical panel, and two generously sized bedrooms with ample closet space. Step outside to enjoy your brand-new balcony, perfect for relaxing or entertaining. Additional perks include in-suite laundry, your own dedicated storage locker, and an above-ground parking spot in a newly renovated lot all combining to offer comfort and convenience. Located just steps from public transit, Shopping, Restaurants, and everyday amenities, everything you need is right at your doorstep. Whether you're a first-time buyer, downsizing, or investing, this condo checks all the boxes. (id:56248)
38 St Clair Avenue
Kitchener, Ontario
Here's your chance to own a charming home in the highly sought-after neighborhood of Forest Hill! This lovely bungalow is full of character and sits on a generous lot with a stunning backyard, perfect for outdoor living, entertaining, or just soaking up the sun. Step inside and you'll instantly feel the warmth and care that have been poured into this home over the years. The updated kitchen is a chef's dream, featuring granite countertops, a stylish backsplash, and a large window that fills the space with natural light and fresh air, ideal for your culinary adventures. The bright and inviting living room showcases beautiful hardwood floors, creating a cozy yet elegant space to relax or entertain guests. Hardwood extends into both bedrooms, which offer plenty of room for families or those working from home. The primary bedroom is spacious and well-lit, conveniently located near a 4-piece bathroom. The second bedroom includes custom-built-in storage and a sliding patio door that leads to your backyard retreat. Downstairs, the finished basement is made for family movie nights, complete with a gas fireplace, an extra bedroom, a den (perfect for a home office or playroom), and a second full bathroom. Step outside to your private backyard oasis, featuring a deck for summer BBQs, a handy shed for extra storage, and an ample green space for kids or pets to play. The curb appeal is unmatched, with vibrant gardens and a welcoming exterior that will have you smiling the moment you arrive. With excellent walkability to nearby amenities, schools, parks, and transit, this home has it all. Don't miss this opportunity- book your showing today and discover all that 38 St. Clair Ave has to offer! (id:56248)
22 Lawrence Street N
Kawartha Lakes, Ontario
A Rare Waterfront Gem Year-Round Living on Chemong Lake!Escape the city and embrace lakefront living just 1.5 hours from the GTA! This charming 4-bedroom detached home sits on a deep, private lot on Chemong Lake perfect for family getaways or full-time living.The main floor offers a spacious living/dining area with large lakeview windows and patio doors leading to a newly built deck ideal for enjoying sunrise coffees and evening sunsets. Two bedrooms and an updated bathroom complete the main level.The walk-out lower level features another bright living space with patio doors to the yard, two additional bedrooms, a 3-piece bath, laundry, and utility room.Located on a quiet street among quality homes, with easy access to Hwy 115 for commuters. A fantastic opportunity for year-round enjoyment or investment!All furnished with barbecue and everything you need to live. Just bring your personal clothes. (id:56248)
53 Aberdeen Lane S
Niagara-On-The-Lake, Ontario
Don't Miss The Opportunity To Be The Owner Of Luxury 2Bdr+1 Townhome With Balcony In Most Desirable Area In Canada Located In The Old Town Niagara-On-The-Lake. More Than $2000 SqFt Of Features Living Space Including Finished Basement With Full Bathroom, Hardwood 1st Level Flooring, Convenient 2nd Floor Laundry, 9 Ft 1st And 2nd Floor Ceiling, Chef's Kitchen Has Granite Countertop, Stainless Steel Appls. Every Bedroom Has Ensuite and California Closet Dressing Room. Live Within Walking Distance To Beautiful Queen Street With Boutiques And Fine Dining Restaurants. Steps To World Class Wineries, Spa And More. Community Centre Across The Road. Back Yard Patio Space. Measurements and Property Taxes Should Be Verified By Buyer Or Buyer's Agent. Condo Fees Include Building Insurance, Exterior Maintenance, Common Elements, Landscaping And Snow Removal (id:56248)
94 Stauffer Road
Brant, Ontario
AMAZING PRICE! MOVE-IN IMMEDIATELY! THIS WONT LAST LONG! DONT WAIT, ACCEPTING OFFERS NOW! Schedule your private viewing before its gone! Step into luxury living with this brand-new, ALL-BRICK, HARDWOOD-FINISHED detached home. The Glasswing 10 (Elevation C) model, offering 2,904 sq. ft. of thoughtfully designed space. Featuring 5 bedrooms, 4 modern bathrooms, and a spacious double-car garage, this home is move-in ready at a price BELOW the builders!Over $60,000 in premium upgrades!Full brick exterior & 9-ft ceilings on the main floor, 17-ft ceiling in the foyer for an elegant entrance, solid oak staircase with upgraded posts & spindles, expansive windows bathing every corner in natural light. The unfinished basement offers incredible potentialwith upgraded windows and a bathroom rough-in, ready for your custom touchperfect for a private apartment or in-law suite.LOCATION! PREMIUM LOT! UNMATCHED PRIVACY! Enjoy unobstructed pond & nature views with NO front neighborsa rare, serene retreat in one of Brantfords most sought-after communities. Just minutes from Wilfrid Laurier University, Costco, scenic trails, and Highway 403, convenience meets elegance in the perfect blend. (id:56248)
22 Lawrence Street N
Kawartha Lakes, Ontario
Rare Waterfront Opportunity Stunning 4-Bedroom Home on Chemong Lake!Experience the beauty of year-round waterfront living just minutes from the city! This charming detached family home sits on a deep private lot, offering breathtaking lake views and modern comforts in a peaceful residential neighborhood.Property Highlights:Prime Location Just 1.5 hours from the GTA, with easy access to Highway 115 for a seamless commute.Spacious & Bright The open-concept living and dining area features stunning lake-view windows and sliding doors leading to a newly built deckperfect for enjoying your morning coffee while watching the sunrise.4 Bedrooms & 2 Bathrooms The main floor includes two well-sized bedrooms and an updated 2-piece bathroom. The walk-out lower level offers a comfortable living space, two additional bedrooms, a 3-piece bathroom, laundry, and utility room.Outdoor Paradise Step outside to a private backyard with direct lake accessideal for boating, fishing, swimming, or simply relaxing by the water.A rare find in a highly sought-after waterfront community! Whether youre looking for a full-time residence, vacation home, or investment property, this lakeside retreat has everything you need.All measurements to be verified by the purchaser.Schedule your private viewing today! (id:56248)
6294 Ash Street
Niagara Falls, Ontario
A fantastic opportunity for first-time buyers and investors! Welcome to 6294 Ash Street, a spacious and fully renovated home centrally located near Drummond Road and Lundy's Lane in Niagara Falls. This 4+1 bedroom, 4 full bathroom home offers unparalleled convenience, being within a 5-15 minute drive to Niagara-on-the-Lake, Niagara College, outlet shopping malls, tourist attractions, the GO Station, Highway 420, and the U.S. border. Situated on a 40 x100 ft lot, the home features a functional layout with a finished attic for additional living space, ample storage throughout, and a fenced yard with a garden shed perfect for outdoor activities. The property includes the option for an extra kitchen, making it ideal for multi-generational living or rental income. Grocery stores such as Jims No Frills are just a short walk away, with Falls Pharmacy only four minutes from the home. Outdoor lovers will appreciate the nearby parks, including Lundys Lane Battlefield Park, Coronation Park, and Queen Victoria Park. With easy access to all amenities, highways, and schools, this home is perfect for large families, investors, or those looking for a live-and-earn opportunity. Dont miss out schedule a viewing today! (id:56248)
270 Pierre Road
West Nipissing, Ontario
Waterfront opportunities like this are rarely found where you can own an investment property to enjoy and have multiple incomes coming from the other units! Welcome to Lot 2 Pierre Road in Sturgeon Falls on the shores of Lake Nipissing. This 2.716-acre parcel was part of the former tourist lodge known locally as Dutrisac Cottages. Features the original store/office with tons of extra potential for a renovation into your dream cottage, cottage 7 (3 bedroom), cottage 22 (2 bedroom), a storage building 24x22, woodshed 16x16, the pavilion 36x29 and 2 drilled wells. Presently no septic system on site. This property also includes the awesome beach area! The property is being offered for sale at $549,000 plus HST! All units are vacant so it is very easy to arrange for showings. (id:56248)
3877 Campbell Street N
London South, Ontario
Welcome to the beautiful subdivision of Heathwood's in Lambeth, where an executive custom-built Model home by Michaelton Homes awaits. This expansive one floor bungalow is finished with a timeless interior full of premium finishes, 9ft ceilings throughout including the basement, as well as a fully spec'd-out designer two-tone kitchen. Quartz Countertops, 8-foot doors, wide plank white oak flooring and a wooden back deck complete with an overhang are just some of the features that fill this model home. The basement feels more like a main floor with its oversized windows, 9 ft ceilings, plush carpet and an open layout. Enjoy the luxury of a beautiful move-in ready model home while being close to nature and some of London's best schools, parks and shopping! Schedule your showing today! (id:56248)
127 Acacia Road
Pelham, Ontario
Introducing this stunning 2-bedroom, 2-bathroom Freehold Bungalow that exudes sophistication and comfort. Nestled on a peaceful street, this newly constructed townhouse showcases high-end finishes throughout. As you enter through the welcoming foyer, you'll be greeted by an open-concept design featuring hardwood floors, pot lights, and soaring ceilings. The gourmet kitchen is a chef's dream, with top-of-the-line appliances, plentiful cabinetry, and a spacious center island with a breakfast bar. The main level also offers two generously sized bedrooms, a convenient laundry area, and a large primary suite with ample closet space and a luxurious en-suite bathroom. Plus, the unfinished basement presents endless possibilities to customize the space to suit your needs. Located near nature, with easy access to shops, parks, trails, and schools, this home is truly a perfect find. Don't miss your chance to own this exquisite property! (id:56248)
7105 York Drive
Niagara Falls, Ontario
Nestled in a well established neighbourhood with tree lined streets sits this stately and spacious 2-storey residence. A well-maintained executive home that boasts 5 Bedrooms, 4 Full Bathrooms and a fully finished basement complete with In-Law Suite. Step inside to a grand foyer, where classic wainscoting, high ceilings and ornate details highlight the character found throughout. The main floor showcases a traditional European-style eat-in kitchen with granite counters and attached breakfast area. Across the front hall you have a formal dining room with adjoining living room - ideal for hosting memorable dinner parties. After dinner, retreat to the great room for a good night of conversation, games or simply relax beside the fireplace. For added convenience there is also a main floor bedroom, 5PC bathroom and laundry on this level. French doors off of both the great room (north side) and breakfast area (west side) lead to a large wrap-around deck providing a seamless flow between the main living areas and the outdoors. Heading up the impressive staircase, the second floor features three spacious bedrooms and two full bathrooms, including a well-appointed primary suite with private ensuite. The finished basement offers a self-contained in-law suite complete with a full kitchen, one bedroom + den (with the potential to use additional room as second bedroom), an updated 3PC bathroom, separate laundry and a walk-up to the yard. This space offers great comfort and privacy for extended family or guests. Set on a generous lot, the fully fenced yard provides a lovely space for children and pets to run and play. As an added bonus, the double-car garage with yard access ensures easy convenience for parking and yard maintenance. With potential to update the home into an impressive estate, this is an excellent opportunity to own a grand residence in a much sought-after neighbourhood. (id:56248)

