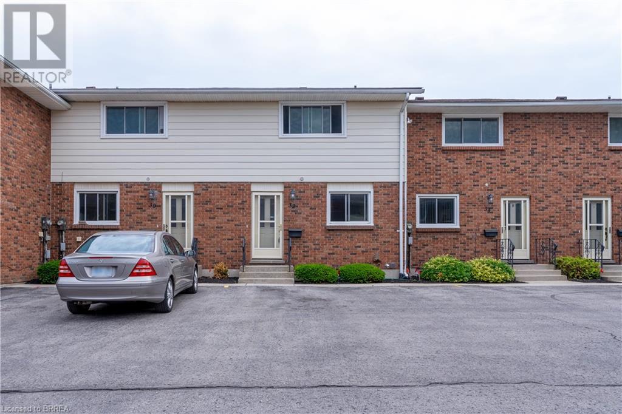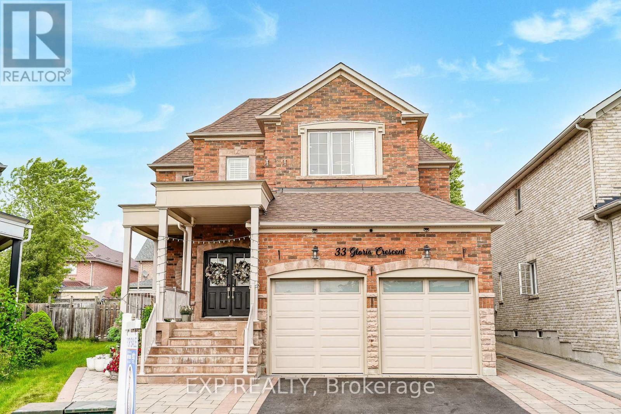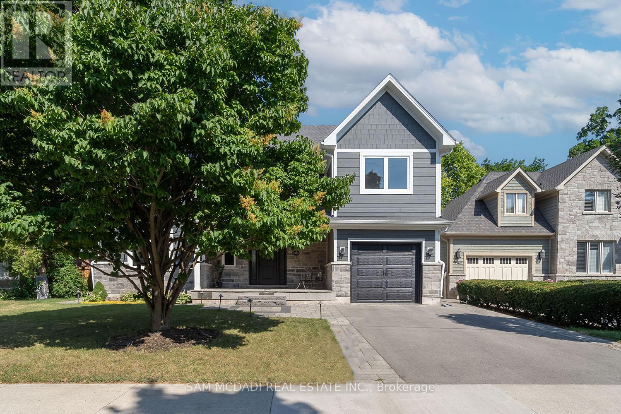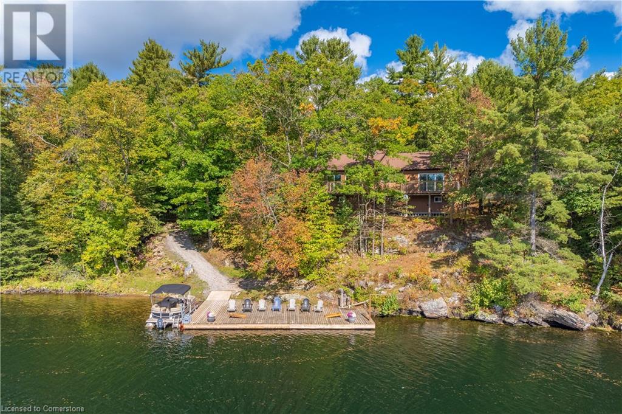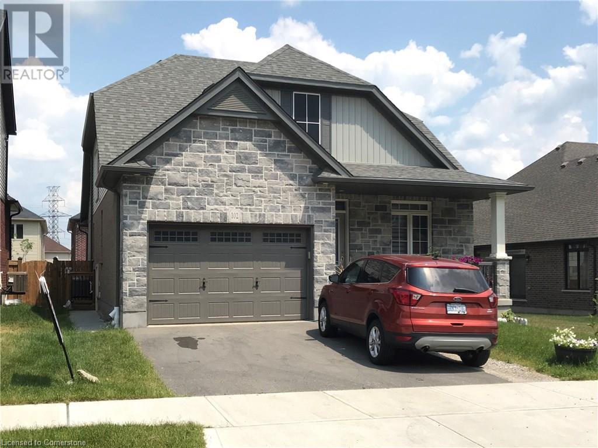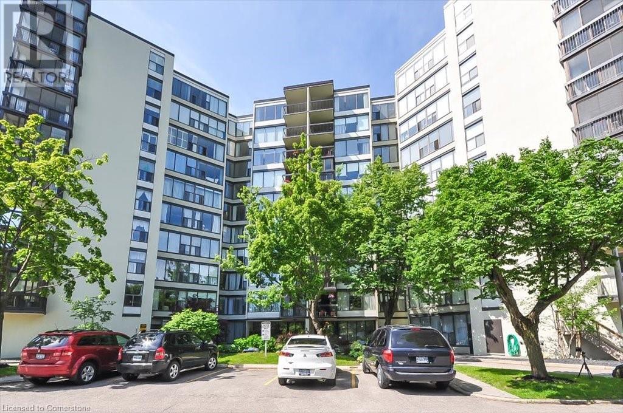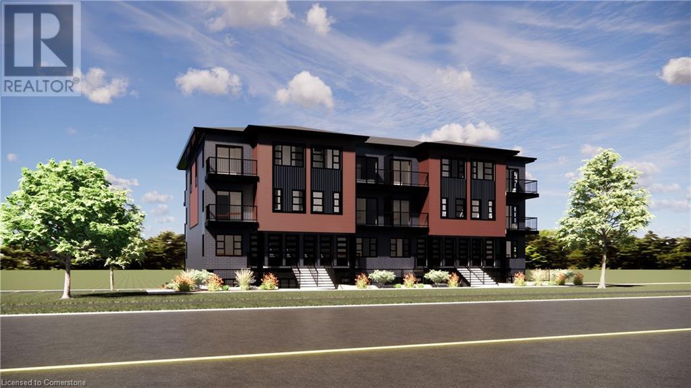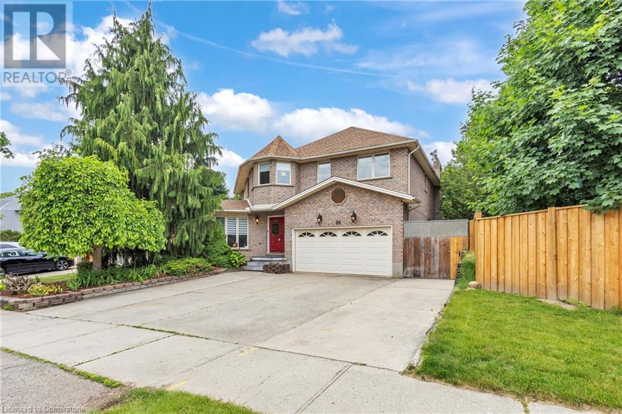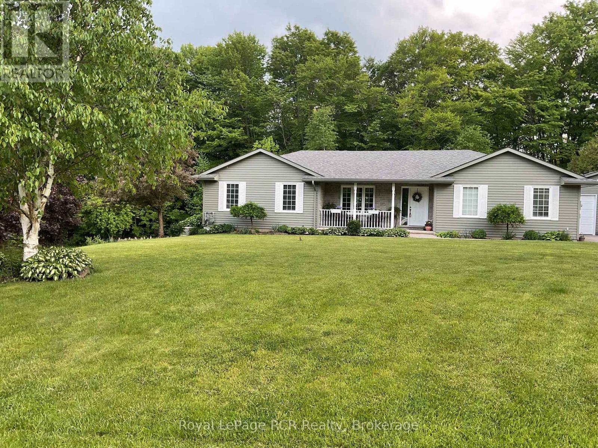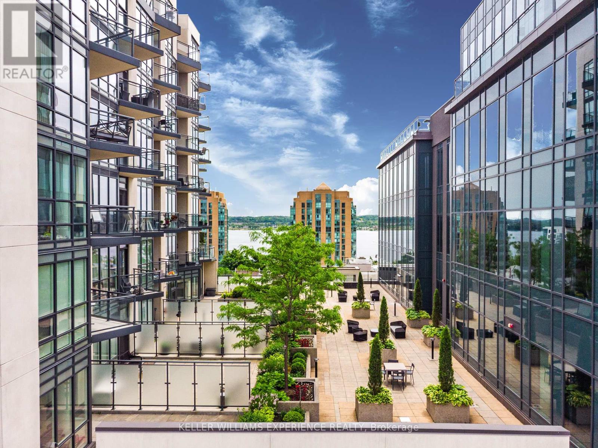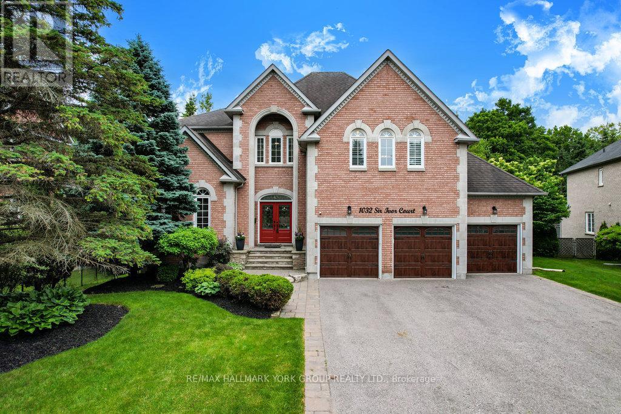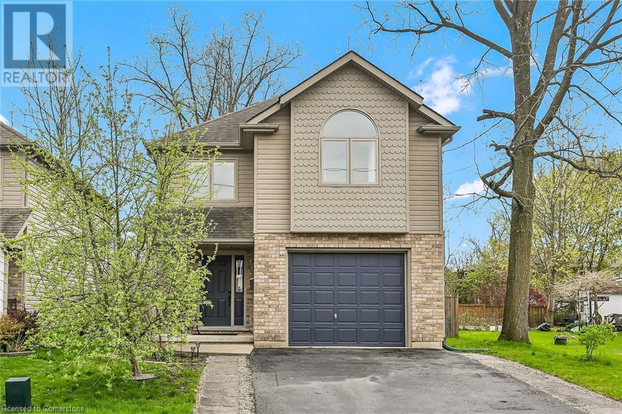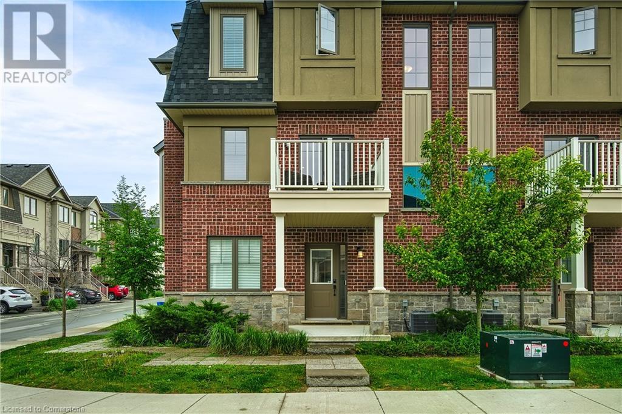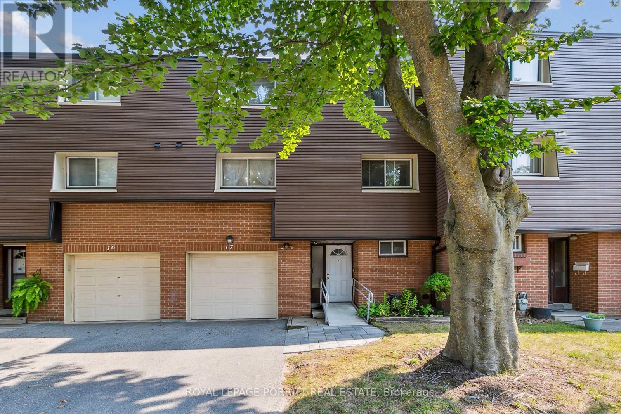3546 Eton Crescent
Niagara Falls, Ontario
Prestigious and Custom Crafted. This Large, Almost HALF an Acre (.44 Acres) Property in Quiet and Sought after Rolling Acres / Stamford Neighbourhood in Niagara Falls. Over 215 Feet Deep Pie Lot, it's the Largest Lot on the Street. Practice your Golf chip shots in the backyard after backing in your Boat to the side yard and then taking a swim in your approx. 40' x 18' Inground Pool. Sitting at the Base of the Crescent, you rarely find these Lots in the Falls and this maybe one of the last on this Cul de Sac with an Island roundabout for a while with recent turnover. 2352 square foot, 4 Bedroom, 2 Full, 2 Half Baths, 2 Storey Home. Original Hardwoods on 2nd Floor. Enjoy the Charm of yesteryear with a Huge LIving Room and all its Natural Light with Classic Pocket Doors and a Wood Fireplace, Wet Bar off the Den and Sunken Family Room leading to Covered Patio overlooking your Kids and Pets as they run around in your Private & Fenced Backyard that features fruit trees, berries and beautiful scenery when all is in bloom. Don't forget about that Pool!! Large Basement area that just needs Flooring to make it Fully Finished. Bonus Storage Room as well. Double Car Garage with Inside entry that can lead to separate entrance to basement. Long 6+ Car Concrete Drive that extends down the side of the home for more storage. Concrete walkway in backyard and shade from trees. Great Catchment for Elementary & Secondary Schools, including French Immersion, French Catholic & Public. Great Home For Sale in Niagara Falls. Add this Home to your Property Search. RSA. Open Houses Saturday June 21st and Sunday June 22nd from 1-4pm. (id:56248)
139 Warner Drive
Oakville, Ontario
Nestled on a quiet, tree-lined street in one of Oakville’s most cherished neighbourhoods, 139 Warner Drive is more than just a house - it’s a story. Lovingly cared for by its long-time owners, this 4-bedroom, 2.5-bathroom home offers over 2,000 square feet of timeless comfort, ready to welcome the next chapter of family life. Just steps from the lake, scenic trails and Burloak Waterfront Park, this is where morning walks and evening bike rides become part of your everyday rhythm. Inside, the layout is both classic and functional: a sunlit eat-in kitchen overlooks the backyard, a formal dining room sets the scene for special gatherings, and a cozy family room with gas fireplace invites slow Sundays and movie nights. The bright living room offers a peaceful retreat for quiet moments or vibrant celebrations. Upstairs, you’ll find four generously sized bedrooms, including a serene primary suite and two renovated bathrooms. The partially finished basement is a blank canvas, perfect for a playroom or creating your dream media space. The backyard is a hidden gem - lush, private, and perfect for summer barbecues, gardening, or simply soaking up the quiet under your remote-activated pergola shade, or enjoying warm nights surrounded by ambient landscape lighting. Located in highly sought-after Southwest Oakville, you’re just minutes from Bronte Harbour, the shops and restaurants of Bronte Village, and within easy reach of highways and Bronte GO for seamless commuting. (id:56248)
4075 Pettit Avenue
Niagara Falls, Ontario
Solid All-Brick Bungalow with In-Law Potential & Detached Garage. Welcome to this meticulously maintained all-brick bungalow, built in 1968 and thoughtfully updated while preserving its original charm. Tucked away on a quiet street, this home features a detached concrete block garage added in 1974 and offers ideal potential for an in-law suite, with a separate rear entrance providing easy access between the upper and lower levels. Inside, the layout is perfect for extended families or additional rental income, offering two kitchens, two living rooms, and two dining areas. A stunning stone and brick feature wall with a wood-burning fireplace adds warmth and character to the space. Recent updates completed in 2023 include a renovated kitchen and bathroom on the main floor, new flooring, a 100 amp breaker panel, fresh shutters, and a new garage roof bringing modern comfort and peace of mind to this solid, well-built home. With nothing left to do but move in and enjoy, this property is a perfect blend of functionality, flexibility, and timeless appeal. (id:56248)
39 Eight Mile Point Road
Oro-Medonte, Ontario
One-of-a-kind Lake Simcoe property with 100 feet of frontage on the exclusive Eight Mile Point. An architectural gem offered for the first time in over 43 years! This lovingly maintained four-bedroom, four-bathroom family cottage is a must-see. Featuring a modern design with an open-concept layout, the home offers a spacious and airy atmosphere, enhanced by large floor-to-ceiling windows that showcase breathtaking sunrises. The galley kitchen opens into the family room, complete with a new quartz countertop and breakfast bar perfect for casual dining. The living and dining areas feature vaulted ceilings and an oversized skylight, providing a bright and welcoming space ideal for entertaining family and friends. A wood-burning fireplace adds warmth and charm, while multiple walkouts from the dining and living rooms lead to expansive outdoor areas. The lower-level family room boasts heated floors, a built-in entertainment unit, and a convenient Murphy bed ideal for guests. The tiered property gently slopes toward the lake, where a spacious deck offers even more room for lakeside entertaining. Located just 1 hour and 20 minutes from Toronto, and only 10 minutes to Orillia and 20 minutes to Barrie. Close to golf courses, restaurants, and shopping, this property combines tranquility with convenience. (id:56248)
32 Montclair Crescent Unit# 16
Simcoe, Ontario
Beautiful 3 bedroom, 2 bath 2 storey townhome condo unit, fully finished with fully fenced private yard. Pet friendly! The foyer welcomes you into this lovely unit, handy powder room off of front hall, open concept carpet free LR/DR. The spacious living room has gas fireplace, patio doors to yard with 17'3 x 15'6 patio. BBQs are permitted. Dining room just off the kitchen. The kitchen boasts lots of cupboards, double sink, plenty of counter space, all appliances included with gas stove, b/in dishwasher, refrigerator & microwave. Upstairs you'll find a massive primary bedroom with double closet and large beautiful bureau that stays, large 4 pc bath and 2 other good sized bedrooms, bath with double closets. The basement has a huge updated rec room with extra storage plus large laundry room with extra storage cupboards and folding counter. Washer and dryer also stays! C/vac is piped in. Other furniture negotiable. Handy chairlift with remotes on basement stairs to stay. New A/C unit. Quiet area walking distance to fairgrounds. Shopping and all other amenities very close by! A pleasure to show! (id:56248)
33 Gloria Crescent
Whitby, Ontario
Experience Luxury Living In This Stunning 5+2 Bedroom, 5-Bath Detached Home, Thoughtfully Upgraded With High-End Finishes Throughout* Step Into A Custom Kitchen Featuring Quartz Countertops, A Large Island, Premium LG Appliances (2022), And A Convenient Pot Filler Enjoy The Warm Ambiance Of Approx* 155 Pot Lights, Gleaming Hardwood Floors On Both Levels (2022), And Elegant Porcelain Tiles* A Grand Staircase With Wrought Iron Railings (2022) Adds A Sophisticated Touch* Relax In The Spacious Living Areas Adorned With Accent Walls, California Shutters (2022), And Designer Chandeliers (2022)* Comfort Is Maximized With A High-Efficiency Lennox AC (2024), Upgraded 200 Amp Panel (2023), And A Stylish Fireplace Frame (2023)* Freshly Painted With New Baseboards Throughout, This Home Also Boasts A Renovated Backyard With Retaining Walls And A Shed Pad (2023)* Ideally Located Just 3 Minutes To Hwy 412, Around 10-12 Minutes To Hwy 401, And With Easy Access To Hwy 407, Plus Close To Schools, Parks, Transit, And Shopping* This Is The Perfect Blend Of Luxury And Convenience. (id:56248)
17 Polarlights Way
Toronto, Ontario
Affordable Luxury Living, Approx. 1,900 Sq Ft Above Ground. Experience exceptional comfort in this beautifully designed home, offering scenic views and an ideal location. With approximately 1,900 sq ft of above-ground space and a finished walk-out basement, this spacious and exclusive residence has it all. Step inside to find a welcoming foyer with elegant ceramic tiles, and a striking circular staircase. The highly functional kitchen features nice cabinetry and sleek countertops perfect for everyday living and entertaining. Perfectly situated near Thomas L. Wells Public School and several other top-rated schools, as well as Nightstar, Hummingbird, and Birunthan Parks. With easy access to TTC transit stops, this home truly offers a prime location with everything you need close by. (id:56248)
22 Dutch Myrtle Way
Toronto, Ontario
Welcome to this rarely offered, beautifully renovated 3-bedroom, 4-bathroom townhouse in the sought-after Banbury-Don Mills neighbourhood of North York. Offering over 1,900 sq. ft. of living space, this home feels more like a semi with its smart layout and generous proportions. The main floor features a spacious living room with walkout to a private backyard, while the upper level boasts an oversized family room with skylight, fireplace, and a stunning overlook to the level below. All bedrooms are generously sized, each with direct bathroom access - ideal for busy mornings. Renovated in 2023 with upgraded hardwood floors, pot lights, fresh paint, and a stylish kitchen with stainless steel appliances. The lower level offers a large laundry room, 2-piece bath, tons of storage, and access to an extra-deep garage plus private driveway. Recent exterior updates include new stairs, balcony, and landscaping. Close to parks, trails, top schools, Shops at Don Mills, and quick access to the DVP/401/404. A perfect turnkey home for families or first-time buyers! (id:56248)
67 Chelmsford Avenue
Toronto, Ontario
Just Renovated in 2025!!! Large 4-level side split home with 4 bedrooms & Huge family room! Massive 59 x 150 foot lot size. 2204 square feet (above grade floor area as per Mpac). Brand new open concept kitchen with Brand new cabinets, new quartz counter tops & new stainless steel appliances. All bathrooms in the house are brand new. Brand new flooring throughout. Brand New staircase & glass railings . Brand new massive picture window in living & Dining room. Enlarged family room on the ground floor . Brand New modern style pot lights that can shine light upwards towards ceiling & downwards to the floor. Upgraded new smooth ceilings. Brand New front double door with glass insert. Newly upgraded Large Deck and new glass railings. Many windows have been replaced... INCLUDES: Brand New Stainless steel fridge, Brand New Stainless steel stove, Brand New stainless steel dishwasher, washer, dryer, Furnace 2020. Ac 2020...*** Excellent location in North York near Yonge / Bathurst / Drewry. Close to many schools, parks, shops , restaurants, & TTC transit. *** (id:56248)
2141 Caroline Street Unit# 8
Burlington, Ontario
Welcome to 2141 Caroline Street Unit 8. A Beautifully maintained and spacious detached bungaloft, built by New Horizons Homes, in the highly sought-after and rarely available survey called 'Crew Landing'! This prime location in the heart of downtown Burlington is just steps to the waterfront/lake, parks, schools, shops, library, YMCA, Performing Arts Centre and more! Offering a custom - open concept kitchen/living room with gas fireplace complete with a vaulted ceiling and walkout to a professionally landscaped private yard with deck. This spacious home offers a Main Floor Primary Bedroom, ensuite Bathroom with heated floors and a walk in closet. The loft offers a great space, bedroom with bathroom as well. The Large unfinished basement with roughed in plumbing for a bathroom, offers lots of space for storage or what ever you need. This Freehold home offers ownership with a low condo road fee, which covers grass cutting and snow removal/salting including driveway and walkway up to the front door, all in the heart of Burlington's Downtown core! Home has been meticulously maintained with many updates over the years. (id:56248)
46 Griffith Way
Carleton Place, Ontario
Bright & Spacious End Unit home In A Desirable Neighborhood in Carleton Place! Modern Kitchen- Open Concept Layout And Ss Appliances! Upstairs,Three Generous Size Bedrooms With The Added Convenience Of Second Floor Laundry. Minutes To Shopping And Other Amenities! Don't miss out!! (id:56248)
6 Golden Meadows Drive
Otonabee-South Monaghan, Ontario
A++ Tenant Only Preferred. This Fully Brick, Well-Constructed Home Is Just Under Two Years New And Offers Approximately 3200 Square Feet Of Living Space. Located On A 0.25-Acre Lot With 95 Feet Of Frontage, The Property Features A Spacious Walk-Out Basement And A Massive 3-Car Garage-Perfect For Vehicles Or Even A Boat. This Stunning Property Offers The Ideal Blend Of Convenience And Lifestyle, With Private Boat Launch Access, Scenic Walking Trails, And A Prime Location Just Minutes From Downtown Peterborough. Enjoy Water Access To The Scenic Otonabee River, Which Connects To Rice Lake And The Trent-Severn Waterway-Ideal For Boating Enthusiasts. The Home Is Filled With Natural Light, Thanks To Numerous Large Windows, And Includes Modern Upgrades Such As A Gas Fireplace, Central A/C, Custom Blinds, BBQ Hookup, Kitchen Granite Counter-Top, 5Pc Bath In Primary Bedroom, Upper Level Laundry And A Garage Door Opener. Located Just 10 Minutes From Major Amenities, Including Universities, Colleges, And All Big Box Stores. (id:56248)
2163 Deyncourt Drive
Burlington, Ontario
Welcome to this beautifully crafted custom home, built in 2018 and located in the heart of one of Burlington's most sought-after neighbourhoods. Thoughtfully designed with quality finishes and timeless appeal, The main floor is bright and welcoming, featuring soaring cathedral ceilings that create a dramatic open-to-above living area flooded with natural light. A striking fireplace anchors the space, while the open-concept layout flows seamlessly into the dining and kitchen areas perfect for everyday living and entertaining. A dedicated home office on the main level makes working from home a breeze, and multiple walkouts provide easy access to the private, fully landscaped backyard. Upstairs, the primary suite is a true retreat, complete with a cozy fireplace, walk-in closet, and a spa-inspired ensuite featuring heated floors and a luxurious steam shower. Two additional bedrooms offer comfortable space for family, while the full lower level expands your living area with a large games/media room and a fourth bedroom ideal for guests, teens, or in-laws. Step outside to your private backyard oasis. Enjoy year-round relaxation in the hot tub, surrounded by mature landscaping and maintained effortlessly with a full irrigation system. Whether you're hosting friends or unwinding after a long day, this outdoor space offers the perfect setting. Additional features include hardwood flooring throughout, designer finishes, and plenty of storage. All of this is located just minutes from Burlington's vibrant downtown core, the lakefront, top-rated restaurants, great shopping, schools, parks, and trails. Commuters will love the easy access to highways and the GO Train station. This is more than just a home its a lifestyle. Don't miss your opportunity to own a one-of-a-kind property in a prime location. (id:56248)
49 Severn River Sr405
Muskoka Lakes, Ontario
Boat Access - Nestled along the Severn River sits this stunning 1,712 sq ft of above grade finished area, 3-bedroom + loft, 2-bathroom all-season cottage. Just minutes by boat from Severn Falls, with a modern septic system, year round electricity and water supply. The property features 220ft of waterfront including a large dock with deep-water swimming, and a sandy beach area ideal for those warm summer days. Enjoy the attached raised deck or 3 season room, where you can relax and take in elevated panoramic views of the river or watch the sunset over the water. The generous lot, spanning over an acre with Crown Land beyond, offers plenty of space for hiking, gardening, and outdoor activities with snowmobile trails for winter access. Inside, the cottage features an open-concept design with cathedral ceilings, stunning hardwood floors, natural wood finishes, stone countertops, expansive windows and wall-to-wall sliding glass doors. The primary bedroom features a convenient ensuite, and a walkout to the raised deck with stunning river views. The expansive bonus loft offers additional space for a fourth bedroom, hobby room, or creative escape. The 1,400 sq ft, lower level serves as a workshop, storage area, and garage for your ATVs and tools, providing all the space you need for your outdoor pursuits. This is a large cottage with a fit and finish that you can be proud to entertain your family and friends in. Whether you’re enjoying the riverfront or unwinding indoors, this cottage is the perfect place to create lasting memories. (id:56248)
102 Elmbank. Trail Unit# B
Kitchener, Ontario
Immediately possession! Young professionals or small family attention. Beautiful 2 bedrooms, one 4-pc bath, basement apartment with separate side entrance in desirable family oriented Kitchener DOON SOUTH area. This lovely carpet-free unit offers in-suite laundry - only for tenant usage. One driveway Parking. Convenient location close to beautiful walking/ biking trails, shopping, schools, Conestoga College and the 401. ONLY A TRIPLE AAA TENANT. NOTE: Per month $1,950.00 - inclusive ADDITIONAL COSTS INCLUDED - FOR Utilities' costs $150 per month( water, gas, hydro., A/C. Internet)water/heater rental costs. $50 parking (id:56248)
23 Woodlawn Road E Unit# 308
Guelph, Ontario
Welcome to 23 Woodlawn Rd E, unit 308 in the beautiful city of Guelph. This 3 bedroom + 2 full baths is the perfect home for a first time home buyer or someone looking to downsize! Located on the 3rd floor of the Woodlawn Towers III Apartments, you'll find ample space with new flooring throughout the unit. The primary bedroom offers a beautifully renovated ensuite. Down the hall you will find 2 more bedrooms, with one currently set up as a den but can easily be converted back to a bedroom and a bonus of having your own laundry room. Want to hang outside? Then the covered balcony is the perfect spot for you with an amazing view of Riverside Park. The unit also comes with 1 covered parking spot (with the opportunity to purchase a 2nd spot). This condo has it all, from an outdoor community pool, tennis court, horse shoe pit, library and fitness room!! Book your showing today!! (id:56248)
610 Burning Bush Road
Waterloo, Ontario
Meticulously clean & maintained, nothing left to do but move in and enjoy!! This stunning executive home is set on a premium 72 x 161 foot lot situated on the highly sought after street in Lakeshore North. One owner home, custom built by Northlake Homes with over 3,000 of finished square feet with 4 bedrooms and 4 baths. You will fall in love with the main floor primary bedroom with walk in closet and ensuite bath with vaulted ceilings. The spacious and airy family room is the perfect place to relax & unwind with vaulted ceilings and gas fireplace overlooking the backyard. The fully renovated chef's kitchen (2015) features quartz countertops, stainless appliances, soft close cabinetry, island with breakfast bar open the the dining room and a walkout to the covered deck. You will also find a main floor laundry/mud room and 2 piece guest bath. Many upgraded features including California shutters, gleaming hardwood floors, R/O water system to the tap & fridge, extra deep garage and new garage door. The upstairs features 3 additional bedrooms and a full bath, including a library with murphy bed and built in book shelves. The basement is sure to impress with a state of the art theatre to kick back and watch your favorite movies with full surround sound. The custom craft room has a drop down table, ample storage space and a 2 piece bathroom with rough in for a shower. Enjoy the beauty of outdoor living on the covered deck overlooking stunning perennial gardens & total privacy to BBQ and entertain. Make use of the power awning on sunny days surrounded by mature trees and natural landscaping with views of the forested trans Canada walking trail. This home is ideally located in a quiet family friendly neighbourhood nestled in nature, walking distance to Northlake Woods PS, grocery shoppings, restaurants, gyms & Laurel Creek Conservation Area. Steps away from the Trans Canada walking trail that takes you to St Jacobs Farmers Market and Playhouse & Stockyards Brewing. (id:56248)
2135 Strasburg Road Unit# 1
Kitchener, Ontario
Welcome to Brigadoon A - a stunning lower level 1-bedroom, 1-bathroom stacked townhome-style condo, perfectly blending urban convenience with natural tranquility. Tucked into the serene Brigadoon woods, this thoughtfully designed home offers a spacious open-concept layout ideal for both relaxing and entertaining. Step inside to discover generous-sized bedroom, with ample closet space. The patio extends your living space outdoors, offering a peaceful retreat to Brigadoon Woods. Enjoy the best of both worlds — nature at your doorstep and all amenities within easy reach. Located close to top-rated schools, shopping, dining, and with quick access to major highways, this home offers exceptional lifestyle and value. Whether you're a first-time buyer, downsizer, or investor, this beautifully maintained condo is a rare opportunity in a sought-after community. Don't miss it! (id:56248)
2135 Strasburg Road Unit# 3
Kitchener, Ontario
Welcome to Carlyle A - a stunning multi-level 2-bedroom, 2.5-bathroom stacked townhome-style condo, perfectly blending urban convenience with natural tranquility. Tucked into the serene Brigadoon Woods, this thoughtfully designed home offers a spacious open-concept layout ideal for both relaxing and entertaining. Step inside to discover generous-sized bedrooms, including a primary suite with ample closet space and a private bath. The balconies extend your living space outdoors, offering a peaceful retreat surrounded by mature trees and greenery. Enjoy the best of both worlds — nature at your doorstep and all amenities within easy reach. Located close to top-rated schools, shopping, dining, and with quick access to major highways, this home offers exceptional lifestyle and value. Whether you're a first-time buyer, downsizer, or investor, this beautifully maintained condo is a rare opportunity in a sought-after community. Don't miss it! (id:56248)
246 Elmira Road S
Guelph, Ontario
STUNNING CAPE COD 2 STOREY DETACHED with BACKYARD STAYCATION PARADISE!! The CURB APPEAL hits you the moment you pull up! A MASSIVE driveway, professional concrete/landscaping & double garage frame this beautiful home. A regal railed enclosed porch (perfect for a morning coffee or evening glass of wine..) welcomes you! Once inside, an OPEN CONCEPT living, dining & kitchen comprise the main living area. Adorned in luxurious finishes (including gleaming hardwoods, stone counters & premium fixtures) & rounded out by a convenient mudroom, laundry & powder, this layout is conducive to everyday living & entertaining…and oh the ENTERTAINING YOU CAN DO!! Sliders lead to a BACKYARD OASIS complete with covered deck, patio, gazebo, hammock lounge area & swimming pool (SUMMERTIME BBQs are just around the corner...) Back inside we find 3 GENEROUS BEDROOMS upstairs (including an AMAZING PRIMARY with coffer style ceiling & ensuite privilege!) A GORGEOUS full bathroom rounds out this level. But wait…there’s MORE!! A FINISHED BASEMENT with HUGE recreation room, utility, storage and SO MUCH MORE!! Too many upgrades to list here - ask for a feature sheet! Set close to shopping, schools, parks & the recreation centre it’s the PERFECT HOME in the PERFECT LOCATION! So don’t delay - make it yours today! (id:56248)
170 Eaglecrest Street
Kitchener, Ontario
Welcome to River Ridge – Waterloo Region’s Most Prestigious Neighbourhood! Nestled along the scenic Grand River and backing onto serene KIWANIS PARK, this stunning modern home offers a rare blend of luxury, lifestyle, and location. Just steps from a beautiful public beach-style swimming pool, playgrounds, and family picnic areas, this home is perfect for those seeking both tranquility and community. This PHENOMENAL, carpet-free home boasts over 3,900 sq. ft. of exquisitely finished living space from top to bottom. A soaring 17-foot foyer sets an elegant tone as you're welcomed into the formal dining room—perfect for entertaining. The spacious living room features a gas fireplace and large windows, creating a warm and inviting atmosphere filled with natural light. The chef-inspired kitchen is a true showstopper, offering granite countertops, a massive centre island, custom maple cabinetry, classic subway tile backsplash, and under-cabinet lighting. Step outside to an INCREDIBLE DECK —ideal for summer BBQs with picturesque views of Kiwanis Park. Upstairs, you'll find three bright bedrooms, a stylish family room, and two luxurious full baths. The primary suite is a true retreat, complete with a spa-like ensuite featuring a deep soaking tub, double sinks, rich maple cabinetry, and a glass-tiled walk-in shower. The finished basement adds even more versatile space, including a massive rec room, an additional bedroom, a full 3-piece bath, and a private office. Highlights include, Solid hardwood and ceramic flooring throughout, Interlock stone driveway, Massive deck, and Steps to trails, river access, and community amenities. Surrounded by multi-million dollar estates and embraced by nature, this home offers the best of River Ridge living. Don’t miss your chance to experience this exceptional property—book your private showing today! ** Room Measurements as per iguide. (id:56248)
86 Corfield Drive
Kitchener, Ontario
Welcome to 86 Corfield Drive, a beautifully updated executive-style home located in the highly desirable Idlewood neighborhood. This spacious residence offers 4 bedrooms on the upper level and 2 additional bedrooms in the fully finished walk-out basement, providing an ideal setup for large or multi-generational families. With 3.5 bathrooms, including a private, renovated 5-piece ensuite, the home delivers exceptional comfort and convenience. The walk-out basement features a separate entrance, full kitchen, living area, and bathroom, making it perfect for extended family or guests who value privacy and independence. Freshly painted with brand-new flooring on the main level and upper bedrooms, the interior feels modern and move-in ready. The main floor boasts a bright and open layout with a formal dining room and a separate family room, ideal for both everyday living and entertaining. Step outside to a spacious, fully fenced large backyard featuring three patios and a fire pit area, perfect for enjoying time outdoors. The double garage with a side door and a triple-wide concrete driveway provides generous parking for multiple vehicles. Conveniently situated near schools, parks, shopping, Chicopee Ski Hills, and public transit, this home offers the space, comfort, and location you've been looking for. Don't miss your opportunity and schedule your private viewing today! (id:56248)
30 Todholm Drive
Muskoka Lakes, Ontario
What an amazing home this is!! Fully renovated from head to toe! Newer windows, newer roof, custom tile jobs, custom primary with ensuite, walkin closet, private water closet and walkout to private space! The main floor is open concept and shabby chic! Maple counters on a custom island and site lines to the front, side and rear decks. The bedrooms are a good size and the custom bath on the main floor does not disappoint with a live edge feature and custom sink bowl and custom shower. The rec room is perfectly set up for movie nights and has a wetbar and bar fridge to keep the snacks close. There is another full bath on the lower level and a walkthrough into the laundry room with a ton of storage. Propane forced air, Central Air, all appliances included and a woodstove on the main floor that has just received WETT inspection. Plenty of room in the yard for parking and for the kids to play. Double attached garage with interior entry. Greenhouse in the rear yard so you can put that green thumb to use. Wood shed and bunkie as well. And don't forget that we have generator hookup so you don't worry about the hydro! Just so much to offer and just outside Port Carling! Easy access to Lake Muskoka, Indian River, shopping, restaurants and all things Muskoka!! With this quality of finish, this is really one that needs to be seen! Book a showing today!! (id:56248)
107 Maple Ridge Crescent
Georgian Bluffs, Ontario
This is an outstanding bungalow located on a large lot that offers great privacy for those seeking a quiet and peaceful home. This one owner home offers many desirable features that indicate pride of ownership such as a large hot tub as well as an additional double garage that can be used as a man cave. All measurements are approximate. ** This is a linked property.** (id:56248)
330 Mountsberg Road
Hamilton, Ontario
Experience country living on over 1 acre, just 40 min from Pearson Airport, with close proximity to the GTA & all amenities. This stunning 3 bed, 3 bath home + separate pool house with almost 3,700 sq ft of living space, offers panoramic southwestern exposure with spectacular elevated views & infinite countryside from oversized windows on all levels. Abundant natural light floods the open-concept top floor living & dining areas, creating a serene atmosphere year-round. The heart of the home is the expansive chefs kitchen. Ideal for entertaining; offering ample counters for food prep, a separate pantry for storage, & seamless flow for gatherings, both large & small. Want some quiet time, simply open the secret bookcase door & discover a sumptuous den to relax in, or watch your favourite movie. The above grade lower level provides flexibility with 3 bedrooms, 5 piece bath with soaker tub, walk-out to the inground pool from the primary bedroom, & generous storage spaces. Step outside the main house on any level & you will find extensive multi-level cedar decking & rubaroc patio poolside as you make your way to a newly built fully winterized pool/guest house with kitchenette, 3 piece bath & walkouts to hot-tub, pool & deck overlooking the gazebo & firepit. Whether you're hosting summer soirées or enjoying cozy seclusion in winter, this property offers the ultimate in lifestyle & comfort. Don't miss this rare opportunity. (id:56248)
Unit 9 - 201 Burke Street
Hamilton, Ontario
Experience modern living in this stunning new stacked townhome by the award winning developer. Boasting 3 bedrooms, 2.5 bathrooms, this home features a functional open-concept layout, a 4-piece ensuite in the spacious principal bedroom, and a private 160 sq ft terrace for outdoor enjoyment. High-end finishes include quartz countertops and pot lights that add warmth to both the kitchen and living area. Enjoy the convenience of a single-car garage and a prime location just minutes from downtown Waterdown, offering boutique shopping, diverse dining, and scenic trails. With seamless access to major highways and transit options like Aldershot GO Station, you're perfectly connected to Burlington, Hamilton, and Toronto. (id:56248)
112 Willowdale Crescent
Port Dover, Ontario
Located at the end of a quiet cul-de-sac in one of Port Dover’s most desirable neighbourhoods, this solid brick bungalow offers the perfect blend of peaceful countryside living with the convenience of nearby amenities. Built in 2007 and lovingly maintained by its original owner, this 1,750 sq ft home is a rare find. This property boasts privacy and scenic views. The spacious paved driveway fits four vehicles and leads to a large attached garage with direct access to both the main floor and basement walk-up. Inside, you'll find gleaming hardwood floors, abundant natural light from large windows, and a thoughtfully designed layout. The main floor features a generously sized primary bedroom with a walk-in closet and full ensuite bath. A second bedroom has been converted into a cozy den/sitting room—perfect for relaxing or working from home. The main level also includes a laundry room, electric fireplace, and plenty of storage. Downstairs, the full-height (8') basement is ready for your finishing touches. One bedroom is already complete, and there’s a separate walk-up to the garage—ideal for a potential in-law suite or extended living space. Enjoy all the charm of Port Dover from your doorstep—just a few minutes from schools, grocery stores, restaurants, scenic trails, and the fabulous Port Dover Beach, yet tucked away on the outskirts for added tranquility. Don't miss this unique opportunity to own a meticulously cared-for home in a truly special location. (id:56248)
110 - 80 King William Street
Hamilton, Ontario
TRENDY, 2 Bedroom, 2 Bath Condo at the FilmWork Lofts on King William in the Heart of the City. Walk to the Downtown GO, Farmers Market, Bayfront & Hamilton's Vibrant Art & Culinary Scene. Steps to the Art Crawl & Super Crawl Festivities. Spacious 875 Sq Ft, Open Concept Floor Plan Features Soaring Ceilings & Exposed Ductwork, Kitchen with Stainless Steel Appliances & Granite Counters, Living/Dining Room, Primary Bedroom with Double Closets & 4-Piece Ensuite & 2nd Bedroom Ideal for Home Office or Guests. In-Suite Laundry. Storage Locker. Freshly Painted in Neutral Tones. Public Transit Just Steps Away & Parking Available in the Multiple Adjacent Lots. Must Be Seen to Appreciate this Truly Unique Space in the Thriving Urban Centre. Ideal for Young Professionals, First-time Buyers, Commuters & Investors Seeking Loft Living with Convenience & Style. (id:56248)
59 Faywood Drive
Brampton, Ontario
Welcome Home, First-Time Buyers!! Discover this beautifully updated, move-in ready 3-bedroom, 3-bathroom detached home nestled on an expansive pie-shaped lot perfect for growing families or those who love to entertain. From the inviting front walkway to the spacious, fully fenced backyard, this property offers charm, function, and tons of upgrades throughout. Enjoy summer gatherings on the large entertainers deck complete with a built-in bench, ideal for hosting guests or relaxing outdoors. Step inside to a bright and practical layout featuring fresh paint, newly installed pot lights (interior and exterior), and newly stained hardwood floors. The renovated kitchen boasts brand-new cabinets and elegant quartz countertop, seamlessly blending style and functionality. The fully finished basement with new flooring and a 3-piece bathroom offers additional living space, perfect for a home office, rec room, or guest suite. Recent upgrades include: A/C (2022), Rangehood (2023),Dishwasher (2024), Washer (2024) & Dryer (2025).The family-sized eat-in kitchen with walk-out access to the deck enhances indoor-outdoor living. Located close to a college, top-rated schools, Hwy 401/407, major shopping centers, and Shoppers World transit this home offers unmatched convenience. This home offers comfort, style and location - All that's missing is you. (id:56248)
23 Rutledge Court
Hamilton, Ontario
FANTASTIC LOCATION. QUIET DEAD END COURT, HUGE FENCED PIE SHAPED LOT, 161 FEET DEEP. ADDITION ON SIDE ADDING SUNKEN LIVINGRM WITH GAS FIREPLACE. 4TH BEDRM OR OFFICE OVER GARAGE. 2 TIER DECK WITH 2 PATIO DOORS FROM LIVRM&DINRM. LAMIN ATE FLOORS, BACKS ONTO NEW SCHOOLS, LIKE BEING ON HUGE PARK. No rental, Roof 2023, AC and Furnace 2022. Fridge in the basement is excluded (id:56248)
Gph1 - 111 Worsley Street
Barrie, Ontario
Lakeview Condos Grand Penthouse in Downtown Barrie! Experience luxurious penthouse living in this spacious 2-bedroom + den, 2-bathroom condo with breathtaking, unobstructed west-facing views of Lake Simcoe and Kempenfelt Bay. Ideally located just steps to Barrie's vibrant downtown, waterfront trails, restaurants, and shops. This well-maintained, stylish suite features a bright open-concept layout with soaring 10-foot ceilings and expansive floor-to-ceiling windows that flood the space with natural light. The great room opens onto a large, south-facing terrace, perfect for relaxing or entertaining, and there's a private balcony off the primary bedroom. The primary bedroom features a private three-piece ensuite that has been recently upgraded with a stylish walk-in shower, a new vanity, tiles, and fixtures. The modern kitchen offers newer Whirlpool stainless steel appliances, neutral-toned cabinetry, gleaming white quartz countertops, and a stylish backsplash. A gas hookup for a gas stove is available, and a water line to the fridge. Both bedrooms are generously sized, and the den offers a flexible space for work, a sofa bed for guests, or lounging. Enjoy the convenience of your own private in-suite laundry area with custom shelving. Storage is aplenty with a premium-sized extra-large storage locker and large closets within the unit. Enjoy the convenience of an owned underground parking space and the flexibility to store a bike in the shared bike room. The penthouses offer two large balconies ideal for quiet summer evenings or entertaining. Building amenities include a fitness centre, party room, and a common outdoor entertaining space on the third floor with a BBQ. Affordable luxury with stunning views in a prime location by Lake Simcoe, don't miss this rare offering! (id:56248)
906 - 175 Bamburgh Circle
Toronto, Ontario
Super Convenient Location! Luxury 1+1 Condo Unit. Bright Solarium Can Be Used As 2nd Bedroom. Walking Distance To 2 Supermarket (T&T And Foodymart). School, Park, Ttc, Restaurant & Church. 24 Hours Guarded Gate House. Lots Of Visitor Parking. Thoroughly Cleaned, Granite Counter Top. Building Includes Great Amenities Such As Indoor Swimming Pool, Tennis, Gym Etc. Delight And Enjoyable Lifestyle. (id:56248)
1032 Sir Ivor Court
Newmarket, Ontario
Welcome to your private paradise in Stonehaven! Tucked away on a desirable court location, this magnificent executive home offers over 6000 sq ft of upgraded luxury of living space, perfectly backing onto a serene forest. The backyard oasis is an entertainer's dream, boasting an inground heated saltwater pool with a stunning waterfall, a dedicated pool house, and professionally landscaped gardens that create an unparalleled resort-like ambiance. Inside, discover a meticulously renovated gourmet family-sized kitchen, complete with centre island, granite counters, high-end stainless steel appliances and a walkout to an oversized deck overlooking your breathtaking outdoor retreat. You'll find ample space for formal gatherings with a huge separate living room and a separate dining room conveniently located off the kitchen. The family room, with its cathedral ceiling and cozy gas fireplace and walkout, provides an elegant space for relaxation. This exceptional home features 5 spacious bedrooms and 6 luxurious bathrooms, ensuring comfort and privacy for all. Descend to the finished walkout basement, a self-contained haven featuring a second kitchen, family room, games room, exercise room, 4-piece bath, sauna and a relaxing hot tub perfect for extended family or lavish entertaining. Enjoy the elegance of hardwood floors and the spaciousness of 9-foot ceilings on the main floor. Two convenient staircases to access upstairs and downstairs lead to more potential. Home entry from the triple car garage, and a huge driveway for family and guests. Walk to schools, parks and trails. Don't miss this one! (id:56248)
2081 25th Side Road
Innisfil, Ontario
Partially Updated 3+2 Bedroom, 2 Bath Home in Desirable Alcona – VACANT & Full of Potential! Welcome to this spacious and versatile home in the heart of Alcona, just a short walk to schools, shops, parks, and beautiful Lake Simcoe! Featuring 3+2 bedrooms and 2 full bathrooms, this property is ideal for families, investors, or a handyman eager to add their personal touch. The main level boasts a new eat-in kitchen, perfect for family gatherings and everyday living. Enjoy the bright and open-concept living and dining rooms, highlighted by easy-to-clean laminate flooring and modern pot lighting throughout. The finished lower level offers a separate entrance, a generous rec room, two additional bedrooms, a full bath, and shared laundry—making it perfect for extended family or a potential in-law suite. Outside, the home offers ample parking and plenty of storage, enhancing functionality and convenience. Currently vacant, this property is move-in ready and full of opportunity. With solid bones and a flexible layout, it's a must-see for anyone looking to invest in a home with endless potential! (id:56248)
Ph17 - 2020 Bathurst Street
Toronto, Ontario
Introducing an exquisite penthouse unit in a new building, offering unparalleled views of Forest Hill and the sprawling cityscape. This luxurious residence boasts 2 bedrooms, 2 bathrooms, and a top-floor balcony perfect for soaking in the breathtaking panoramas. As a resident, you'll have access to a vast array of amenities, including a spacious gym for your workouts, a tranquil yoga room for relaxation, and a vibrant rooftop garden ideal for gatherings or quiet contemplation. Convenience meets indulgence with direct access to the LRT, once open, ensuring seamless connectivity to urban hotspots. Additionally, the ground floor features a convenient Starbucks outlet, perfect for your daily dose of caffeine and a cozy ambiance.Experience the epitome of modern living and urban convenience in this spectacular penthouse unit. Schedule a viewing today and elevate your lifestyle to new heights (id:56248)
74 Richardson Street
Brantford, Ontario
Bright and beautiful 15 year old 2 storey, 3 bedroom home on a quiet street in West Brant with almost 1840 square feet above grade, plus partially finished basement-cool teen hang out area (low ceiling height - great for little ones!). The house features an open concept living space with maple look cabinetry, stainless steel applances, a handy work island/breakfast nook and a convenient patio door walk out near the dining area. Upstairs includes three good size bedrooms, including the master bedroom with cathedralled ceiling next to the palladium window, and laminate flooring. Four piece bath upstairs, and a two piece downstairs. Laundry is on the bedroom level and can be hidden away behind closet doors. Nice private back yard with mature trees and perennial gardens, amazing hot tub under a steel gazebo, nice concrete/flagstone sitting areas and is completely fenced. Mechanicall, the house is serviced by municipal services, has a high efficiency gas furnace, newer central air(2022), hot water heater is owned (2017), n/gas hook-up outside, water softener and sump pump in the basement. Great curb appeal in the front with nice double wide asphalt driveway, and a single car garage. Nothing to worry about in this solid well maintained home! (id:56248)
6405 Barker Street
Niagara Falls, Ontario
Sold 'as is, where is' basis. Seller makes no representation and/or warranties (id:56248)
1241 Parkwest Place Unit# 4
Mississauga, Ontario
Welcome to 4-1241 Parkwest Place & the Lakeview neighbourhood. The 3 story townhome provides ample space, noteworthy features, & a phenomenal location. Offering 1,600 sq.ft this 2 bedroom + loft is a home you can grow with. The charming red brick & fenced patio welcome you upon arrival. Hardwood floors flow throughout the main level which features a living room, dining room & kitchen with stone counters, tiled backsplash & S/S appliances. The second floor hosts the primary bedroom with 4pc ensuite & double closets, a second bedroom & shared 4pc bathroom. The third-floor loft if the real showstopper! Vaulted ceilings, gas fireplace & terrace are the exceptional features found there & the uses are endless! A third bedroom, home office, game room – whatever you dream of. Then don’t forget about the carpet-free basement that is offers a 2pc bath, storage, & separate entrance with direct access to the underground parking. Front section of roof repaired in 2023, w/ 15 yr warranty. The location is a hub for families, commuters & nature enthusiast alike! You’ll find great schools, parks, rec centres & major amenities within reach. Off Cawthra Rd & the QEW, live mins from major roads/highways, GO stations & public transit. Whether you are trying to get downtown, out of the city, or to YYZ you will never feel disconnected and when you are ready to disconnect – immerse yourself in nature. Conservation & trails surround the home & you couldn’t call it “Lakeview” without being close to Lake Ontario. Enjoy the waterfront, marinas & nearby Port Credit community. Embrace the perfect balance of work, life & leisure here! (id:56248)
37 Marr Lane
Ancaster, Ontario
Welcome to this stunning 3-storey end-unit freehold townhouse in one of Ancaster’s most sought-after neighbourhoods. Built in 2020 by Marz Homes, this 2-bedroom, 2.5-bath gem offers 1,454 sq ft of modern living space with thoughtful upgrades throughout. The main level features a bright office with garage access—ideal for remote professionals. The heart of the home is the open-concept second floor, where the updated kitchen boasts quartz countertops, subway tile backsplash, and a walk-in pantry. Enjoy seamless entertaining in the combined dining/living area with walkout to a spacious west-facing balcony—perfect for BBQs and catching the sunset. Upstairs, find two generously sized bedrooms, Primary bedroom w/ Ensuite!Road fee of $89.00 includes grass cutting, snow removal & visitor parking. Walking distance to Immaculate Conception & Ancaster Meadow schools, steps to Bennett’s Apples & Cider, and minutes from Ancaster Meadowlands shopping, dining, golf, and quick 403 access. A must-see home! (id:56248)
710 Spring Gardens Road Unit# 44
Burlington, Ontario
Welcome to this inviting 3-bedroom, 2-bath townhouse located in a unique townhome complex right on the lake in Aldershot, just steps from Burlington's waterfront trail system and the Royal Botanical Gardens. This home features a lush, green private yard-perfect for relaxing or gardening in peaceful surroundings. Inside, you'll find a spacious layout with great bones, ready for your personal touch. The main level includes a bright living and dining area with sliding doors to the yard, while the unspoiled basement offers a blank canvas to create the space that suits your lifestyle-rec room, gym, office, or extra bedroom. Upstairs features three generous bedrooms and a full 4-piece bath, ideal for families or those needing home office space. Just 2 minutes to scenic lakefront trails, green spaces, and 2,400 acres of protected conservation land. With easy access to the GO Station, HWYS 403/407/QEW, and schools, this home presents a rare opportunity to get into this desirable community. (id:56248)
68 Powell Drive
Binbrook, Ontario
Welcome to Your Dream Family Home in Beautiful Binbrook! Nestled in the heart of scenic community, this charming family home offers the perfect blend of comfort, space, and lifestyle. Binbrook is a peaceful, family-friendly neighborhood ideal for raising children and enjoying a strong sense of community. Step inside and be welcomed by a bright and airy open-concept main floor, where the kitchen, dining, and living areas flow seamlessly, making it perfect for everyday living and effortless entertaining. A conveniently located main floor half bathroom adds to the functionality of this well-designed space. Upstairs, unwind in the spacious master bedroom. Two additional bedrooms and a full bathroom complete the upper level, offering plenty of room for family and guests, Step outside into your expansive backyard oasis, ideal for hosting summer barbecues, relaxing on the deck, or watching the kids play. This is more than just a house, it's a place to call home. Don't miss your chance to make it yours. (id:56248)
163 Grosvenor Avenue S
Hamilton, Ontario
Get inside this 2 storey GEM located in sought after DELTA WEST neighbourhood. Steps from schools, GAGE PARK, OTTAWA ST SHOPPING DISTRICT and many desired amenities. Drive down the QUIET, TREE LINED STREET, pull into YOUR VERY OWN driveway with 3 PARKING SPACES, leading to a single, detached GARAGE and hydro. Large, COVERED FRONT PORCH perfect for relaxing with friends. Inviting foyer leads to SPACIOUS main floor layout with BONUS Family Room & 2PC Bath. Overflowing with character, UNSPOILED ORIGINAL hardwood floors, baseboards/trim, pocket doors! SEP. DINING ROOM w/ COFFERED CEILING. Upstairs you’ll find 3 generously sized bedrooms each with WALK IN CLOSET( PRIMARY has 2 WALK INS). Full Bath with laundry CHUTE. Lots of storage space available in the attic accessible by stairs from second level. MUD room leading to backyard w/WOOD DECK. Rear yard is FULLY FENCED, mature trees provide PRIVACY and shade. Updates incl: Roof (2022), New COPPER water Line. Needs some TLC. OLD WORLD CHARM and CHARACTER of this home are SURE TO IMPRESS. (id:56248)
4043 Trapper Crescent
Mississauga, Ontario
Spacious, One of a kind in the Sawmill Valley beautiful Community, ready to move in. Quiet Crescent perfect for growing families. This 4 bedroom home on a deep lot features mature trees, lush shrubs, and vibrant blooms like roses, lilac, and Rose of Sharon, offering a serene, with exceptional privacy. The exterior boasts a river rock walkway to the side entrance, a double-car garage, and a Patterned concrete 4 car drive-way. Inside, the spacious living room offers an 8-foot sliding door opening to a deck with a pergola. The family room impresses wood parquet flooring, and a cozy wood-burning fireplace. Chef-style newer kitchen, complete with new quartz countertop, ceramic flooring and high-end smudge proof appliances is perfect for culinary enthusiasts. Finished basement includes a large recreation room, additional bedroom, 3-piece bathroom, laundry area, and cantina. Upgrades include front door, windows, a renovated ensuite, R50 attic insulation, and a Beam central vacuum and two sliding doors to the backyard . The backyard features a Patterned concrete patio, vegetable garden, and storage shed perfect for outdoor living. Minutes to 403, 407, 401, QEW, South Common Mall, Erin Mills Town Centre, Square One, Stores, UTM Etc. Located just steps from a large area of Walking Trails, Top Rated Schools, Transit/Commuter routes. Close to Groceries, Dentist, Doctors and Cafes. (id:56248)
1709 - 3220 William Coltson Avenue
Oakville, Ontario
Welcome to an unparalleled residence in the heart of Oakvilles most coveted high-rise enclave. Perched on the 17th floor, this meticulously appointed two-bedroom, one-bathroom condominium offers 651 square feet of refined living space, refined by 9-foot ceilings and floor-to-ceiling windows that frame private, unobstructed southeast vistas of verdant parkland.Step through a gracious foyer into a luminous great room, where a seamless flow leads from an entertainers chefs kitchen complete with quartz counter-top, stainless-steel built-in appliances, an under-mount sink, and copious storageto an expansive balcony showcasing panoramic views. The sophisticated palette and premium finishes extend throughout, creating an atmosphere of serene elegance.The primary suite is enhanced by a generous walk-in closet and oversized window, bathing the space in natural light, while the second bedroom, thoughtfully positioned for flexibility, also overlooks the park. An in-unit laundry closet, owned parking stall and locker add layers of convenience to this quiet, medium-to-high-rise community.This is extraordinary urban living at its finest: a luxurious sanctuary where every detail has been curated for the discerning executive. Don't miss this exceptional opportunity. (id:56248)
12 - 2165 Country Club Drive
Burlington, Ontario
This spacious 3-bedroom, 2.5-bathroom, DOUBLE CAR GARAGE condominium townhome spans approximately 2,241 sq. ft. plus the lower level in the prestigious Millcroft community, offering an unparalleled lifestyle for golf enthusiasts. Backing onto the first tee of the Millcroft Golf and Country Club. Step inside to a sun-drenched, open-concept main level. Crown mouldings, deep baseboards, upgraded floor tiles, and natural finished hardwood flooring enhance the ambiance. The great room is a dream, with abundant space & a gas fireplace. The formal dining room a haven. The kitchen, which shines with extensive white cabinetry with crown mouldings and valance lighting, stone countertops & stainless-steel appliances. On the upper level there three spacious bedrooms. The grand primary suite is a true retreat and boasts a walk-in closet. The 4-pieceensuite bathroom dazzles with its white cabinetry, glass-front display cabinets, stone counters with under-mount sinks, heated floor tiles and a built-in sleek built in makeup vanity. The large glass-enclosed shower features a rain shower head, built-in bench seating, and a frameless glass enclosure. Two additional bedrooms share a stylish 4-piece main bath with light-finished cabinetry, and a tub/shower combination. The washer and dryer have been moved to the basement; however, the provisions and hookups still exist should you want to return the laundry room to its original location. (id:56248)
26 Spraggins Lane
Ajax, Ontario
This 3 Bedroom, Baths Fully upgraded townhouse sits in one of Ajax's Prime Location. Modern look with vinyl floors throughout. Upgraded kitchen with quartz counters,backsplash, breakfast bar, SS Applaiances. Upgraded Prim Bedroom with 4 pcs Ensuite. Finished Walkout Basement. Step out to fenced backyard with deck and interlock. Steps to transit, school, groceries, restaurants, pharmacy, medical clinics, shopping and all convenient amenities. Mins drive to Hwy 401, and 407, and Go Train. Tenants willing to stay on. (id:56248)
17 - 1415 Fieldlight Boulevard
Pickering, Ontario
Spacious & Stylish 5-Bedroom Townhome in Prime Pickering Location! Welcome to one of the largest homes in the neighbourhood, offering an impressive 1,995 sq ft of living space perfect for growing families. This beautifully updated townhome features a modern kitchen, fresh paint throughout, and brand-new laminate flooring for a sleek, move-in ready feel. New Windows and Roof Schedule for June 2025. The main floor includes convenient ensuite laundry, while the fully finished basement comes complete with a full washroom ideal for guests or extended family. Large windows fill the home with natural light, creating a warm and inviting atmosphere in every room. Perfectly located just minutes from Highway 401, Pickering Town Centre, transit, parks, schools, and entertainment, this home truly checks all the boxes. Don't miss your chance to own this rare gem in a sought-after community book your showing today! (id:56248)
34 Sportsman Hill Street
Kitchener, Ontario
Absolutely stunning and fully upgraded 6-bedroom, 3.5-bathroom home offering 2,779.15 sq. ft. of modern, contemporary living spacenever lived in and finished from top to bottom with premium features throughout! This bright, open-concept layout boasts soaring ceilings, oversized windows, and a sleek glass balcony for a truly upscale feel. The main floor showcases a large welcoming foyer, elegant 2-piece bath, formal dining room, and a chef-inspired kitchen with modern countertops, stainless steel appliances, a spacious center island, and a breakfast area with sliding door walkout to the backyard. The sunlit living room completes the main level in style. Upstairs features a luxurious primary suite with walk-in closet and spa-like 4-piece ensuite, two additional bedrooms, a shared 4-piece bath, and a full laundry room with modern appliances. The fully finished walkout basement offers 2 additional bedrooms, a full bathroom, and a flexible setup ideal for extended family living or private guest use. Located minutes from Hwy 401, top schools, shopping, dining, and public transit, this home delivers the perfect combination of style, space, and convenience ** This is a linked property.** (id:56248)





