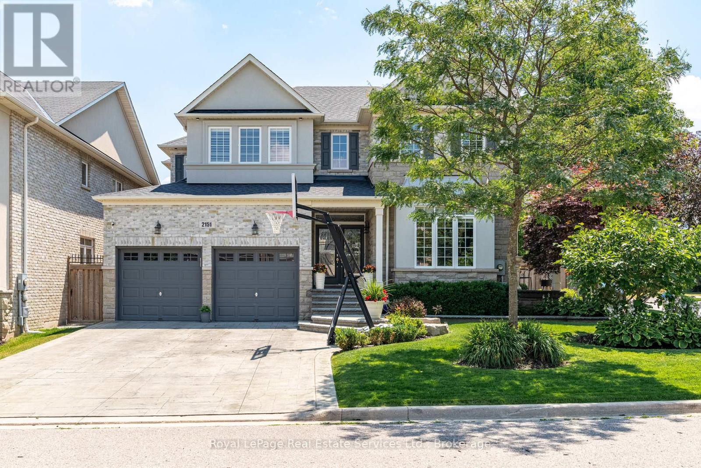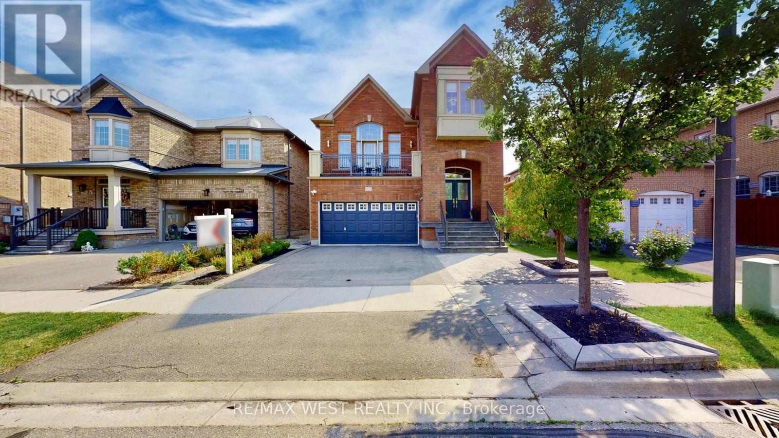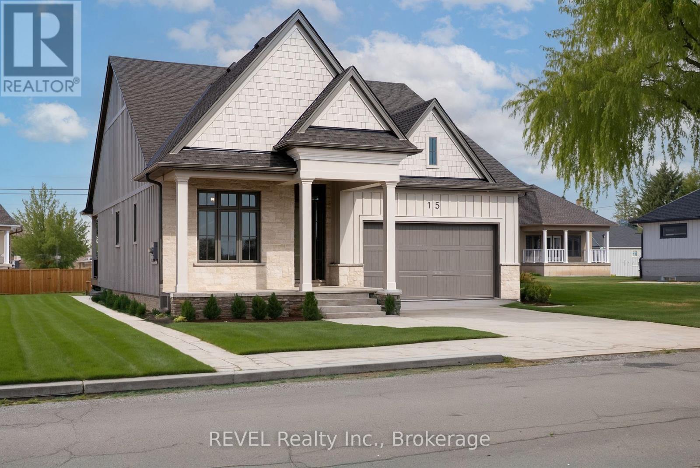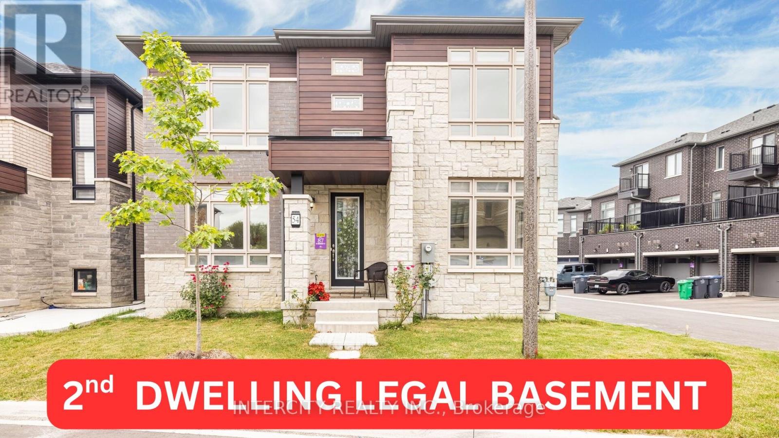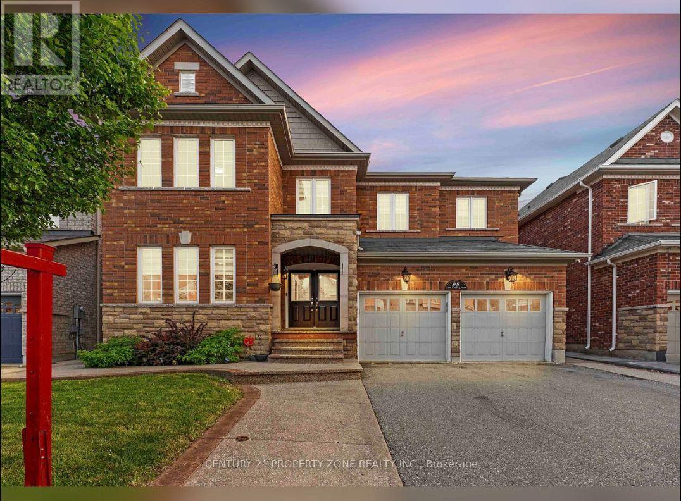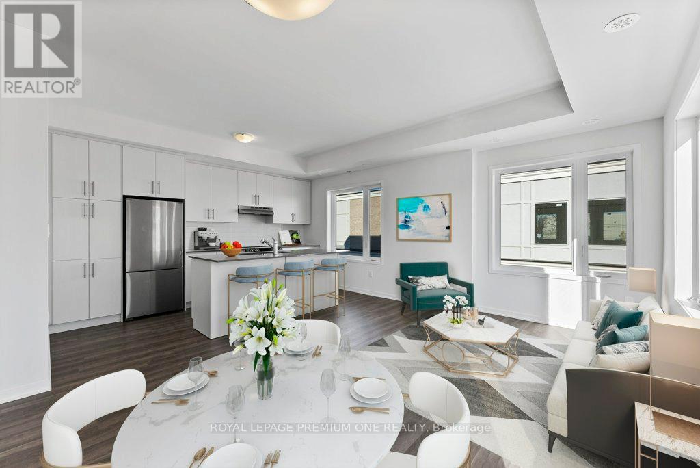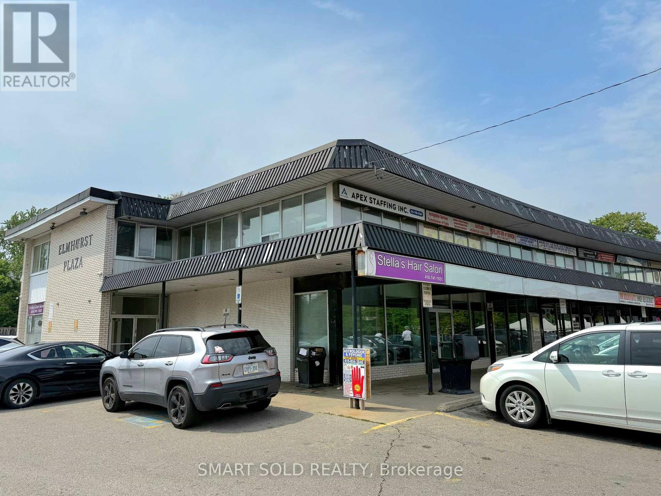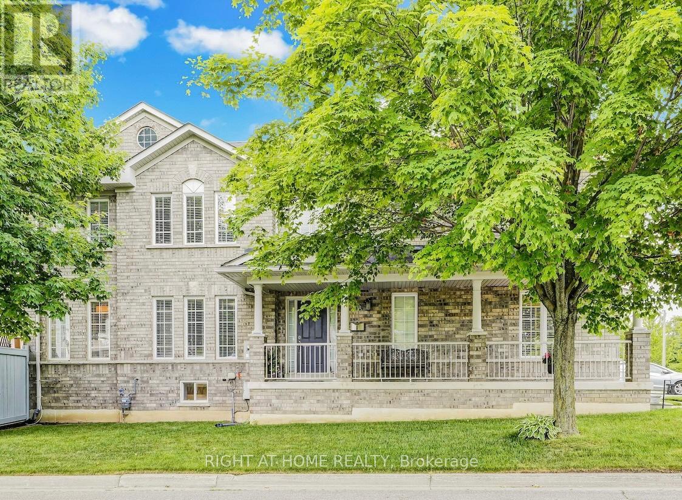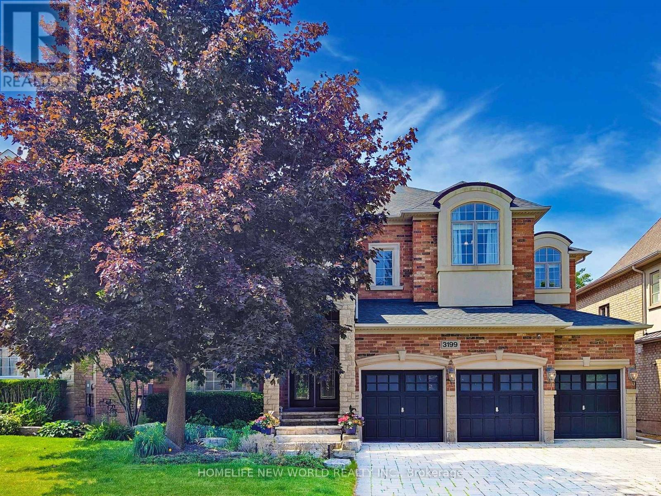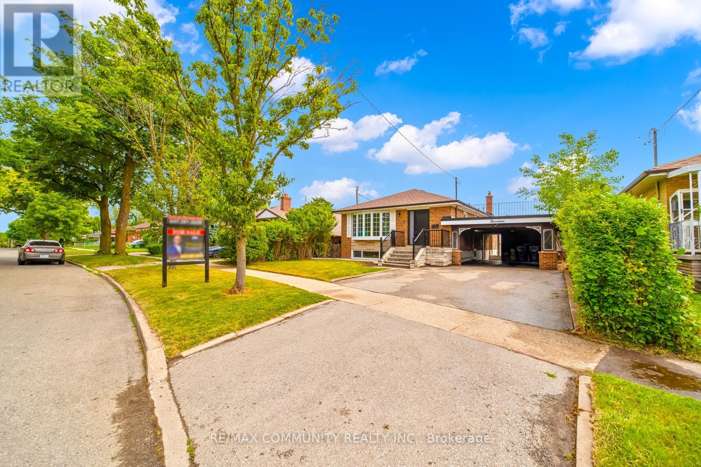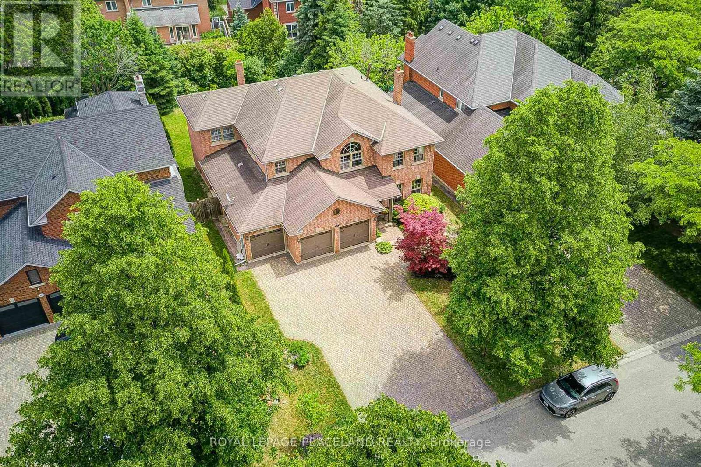2151 Bingley Crescent
Oakville, Ontario
Fantastic Opportunity To Live In Bronte Creek Amongst Lush Forests, Ravines And Trails. This Luxurious Home Is Loaded Top To Bottom, Completely Turn Key, And Fully Equipped With Everything A Family Dreams Of! Functional Main Floor Boasts Hardwood Flooring Throughout With Formal Living, Dining Room, Convenient Home Office, Main Floor Laundry, & Open Concept Kitchen, Eat-In Area, And Family Room; Walking Out To The Homes Impressive Yard With Inground Pool And Cabana, Truly A Picture Perfect Entertaining Area! Host The Ultimate Viewing Parties In The Home's Impressive Theatre Room With State Of The Art Equipment And Sound System! This Piece De Resistance Is Not To Be Overlooked By The Spacious Rec Room W/Cozy Fireplace & Full Wet Bar. This Home Offers A Lifestyle Of Luxury Amenities Combined With Family Functionality Located In One Of Oakville's Finest Neighbourhoods! This Home Speaks For Itself And Is Not To Be Missed! (id:56248)
26 Spraggins Lane
Ajax, Ontario
This 3 Bedroom, Baths Fully upgraded townhouse sits in one of Ajax's Prime Location. Modern look with vinyl floors throughout. Upgraded kitchen with quartz counters,backsplash, breakfast bar, SS Applaiances. Upgraded Prim Bedroom with 4 pcs Ensuite. Finished Walkout Basement. Step out to fenced backyard with deck and interlock. Steps to transit, school, groceries, restaurants, pharmacy, medical clinics, shopping and all convenient amenities. Mins drive to Hwy 401, and 407, and Go Train. Tenants willing to stay on. (id:56248)
230 Dalgleish Gardens
Milton, Ontario
Welcome to this spectacular showpiece,a stunning 4-bedroom, 4-washroom detached Chester Model home located in one of Miltons most sought-after neighborhoods. With over $200,000 in upgrades, this elegant residence boasts 9-foot ceilings, a marble foyer, and Engineered hardwood flooring throughout . The beautifully upgraded kitchen features quartz countertops, a large center island with breakfast bar, quartz back-splash, and a butler pantry. An impressive upper-level great room offers soaring ceilings and walkout to a private balcony, perfect for relaxing or entertaining.The spacious master bedroom includes a cozy built-in fireplace, while the fully finished basement provides a large living space, wet bar/ kitchenette, additional washroom, Hot Stone sauna, and oversized storage room. Step outside to enjoy a custom-built deck with gazebo, concrete patio, garden shed, and recently installed front interlock with stone steps. This smart home includes an alarm system, smart garage door opener with camera, and driveway security camera. Parking is never an issue with a 2-car garage and 3 additional driveway spots.Ideally located just steps from Scott Neighborhood Park and Escarpment View Public School, and within walking distance to downtown Milton, grocery stores, banks, and all shoppinf areas. Easy access to Highway 401 and the new Tremaine Road interchange makes commuting a breeze. This is a rare opportunity to own a truly upgraded, move-in ready family home in the heart of Milton. (id:56248)
15 Oakley Drive
Niagara-On-The-Lake, Ontario
Nestled in the heart of charming Virgil, this exceptional custom-built home by award-winning DRT Homes offers the perfect balance of luxury, sophistication, and modern functionality. Known for their commitment to superior craftsmanship and attention to detail, DRT Homes has created a residence that seamlessly blends timeless elegance with contemporary design. Step inside and experience a truly open-concept floor plan, designed to enhance both daily living and entertaining. The custom kitchen is the heart of the home, featuring elegant quartz countertops, and a spacious walk-in pantry. With built-in speakers, it's a perfect setting for preparing meals or hosting friends and family. The adjoining living and dining areas are bathed in natural light, thanks to a double-wide patio door that opens to an expansive deck complete with a gas hookup and built-in speakers - perfect for outdoor dining and gatherings.The main floor is further enhanced by soaring 14-foot ceilings, creating an open, airy atmosphere throughout. Two generously sized bedrooms, each with its own luxurious ensuite bathroom, offer privacy and comfort. A stylish powder room rounds out the main floor's thoughtful design, making this home as functional as it is beautiful.The fully finished basement expands your living space, offering two additional bedrooms, a well-appointed bathroom, and a dedicated area ideal for a gym, office, or home theatre. Large windows allow for plenty of natural light, making this versatile space perfect for family, guests, or working from home. Located in the serene and sought-after village of Virgil, just minutes from the picturesque Old Town Niagara-on-the-Lake, this home offers an unparalleled lifestyle in one of Ontario's most desirable communities. Experience luxury living redefined in this exceptional home by DRT Homes. *Please note that some images have been artificially enhanced to show potential and do not reflect the property as currently is. (id:56248)
54 Moorcroft Place
Brampton, Ontario
Location, Location, Location! Welcome to this beautiful East facing with modern elevation 54 Moorcroft Pl located at one of the most prime locations City Pointe Common in Brampton. Natural light floods every corner of this sun-filled gorgeous bright and spacious detached home approx. 4200 Sq.Ft of living space featuring 4 + 3 bed 5 baths. The main floor offers a den/home office. Separate living & dining area and a cozy family room with a fireplace. Finished legal 3 bedroom basement rented for $2500 with separate laundry. Recently Upgraded chefs delight kitchen with quartz counter top and quartz backsplash, high end stainless steel appliances with 36' gas stove covered under warranty for 5 years. 2 car garage home with wide driveway. Huge master bedroom with sitting area with huge walk-in closet & 5-piece en-suite. Upgraded hardwood floors and porcelain tiles. All spacious bedroom with walk-in closets. Convenient 2nd floor laundry with walk-in linen closet. This beautiful family home is ready for new owner(s) to move in and take advantage of everything it has to offer. (id:56248)
81 George Street N
Cambridge, Ontario
A genuinely charming Cambridge home, steps from the Grand River, with a bonus of R5 Zoning. Experience the perfect blend of historic allure and modern amenities at 81 George St N, a beautiful 3-bedroom, 2-bath detached home nestled in the heart of West Galts thriving core. This unique property boasts sought-after R5 zoning, offering incredible flexibility for homeowners and investors alike, whether you envision a stylish urban residence, a home-based business, or an income-generating rental. Step inside to discover a home that seamlessly combines character and contemporary updates. Original hardwood floors, soaring ceilings, and exquisite woodwork create a warm, inviting ambiance, while fresh paint gives the space a bright and refreshed feel. The newly renovated kitchen is stylish and functional, perfect for preparing meals and entertaining. Upstairs, an additional 3-piece washroom and plush new carpeting bring comfort and sophistication to the living space. Located just one block from a canoe launch into the Grand River and a short 10-minute walk to the lively Gaslight District, this home offers the best of downtown living. Enjoy an incredibly walkable lifestyle with shops, restaurants, and entertainment at your doorstep, plus a grocery store just minutes away for ultimate convenience. Nature enthusiasts will appreciate the nearby conservation area with scenic riverfront trails, providing a peaceful escape right in the city. Across the street, Dickson Park hosts vibrant community events, including Fest2Fall, adding to the neighborhood's charm and appeal. With strong investment potential in a rapidly growing area, this is an exceptional opportunity to own a piece of Cambridge's historic yet evolving downtown. Whether you're looking for a place to call home or a strategic real estate investment, 81 George Street North is a rare find. Come and see firsthand all the possibilities this property has to offer! (id:56248)
85 Sexton Crescent
Toronto, Ontario
This move-in ready semi-detached home is ideally located on a quiet crescent in top-ranking school boundaries and within close proximity to Seneca College, making this perfect for families or investors. The main level offers a spacious layout with three well-sized bedrooms and a generously sized, light-filled living area ideal for everyday living and entertaining. Step out to the balcony to enjoy your morning coffee with newly updated stylish glass railing (2024). Additional updates include rear fence/retaining wall and landscaping refresh (2025), eaves and downspouts (2020), Furnace and AC (2018). The fully finished lower level features a separate entrance and a complete one-bedroom in-law suite, offering flexibility for multigenerational living or income potential. Set in a friendly, established neighbourhood with easy access to highways, public transit, parks, and everyday amenities, this property is a great find for families seeking comfort and convenience within a thriving community. (id:56248)
534 A Westmount Avenue
Toronto, Ontario
Well-Maintained Family Home in the Heart of the Vibrant Oakwood/Vaughan Neighborhood! This property is perfect for first-time buyers and features a spacious third-bedroom addition with a walk-out to the patio, currently used as a family/living room. It offers legal front pad parking and two separate entrances to the basement in-law suite. There are two full bathrooms and a large porch. Conveniently located, this home is within walking distance to Dufferin and just minutes from St. Clair and the new Eglinton Crosstown. It's close to public transit, amenities, schools, and shopping. The home is impressively spacious and has received numerous recent updates, including new electrical wiring throughout. There's great income potential from the basement!! (id:56248)
6291 Starfield Crescent
Mississauga, Ontario
Welcome to This Beautiful Family Home in a Prime Mississauga LocationNestled on a quiet dead-end street beside Windwood Park, this stunning 3-bedroom, 3-bathroom semi-detached home offers thoughtful design, modern comfort, and an unbeatable setting perfect for family living.Step inside through a warm and inviting entrance, where guests are welcomed with ease. A conveniently located 2-piece powder room adds everyday functionality.At the heart of the home is a beautifully appointed open-concept kitchen featuring premium KitchenAid stainless steel appliances, sleek quartz countertops, and custom cabinetry. Whether you're preparing a weeknight dinner or hosting friends and family, this kitchen is made for both functionality and style.The formal dining area seamlessly flows into a spacious living room, highlighted by elegant hardwood flooring and abundant natural light. Step outside to your expansive deck and private backyard oasis, which backs directly onto the picturesque Lake Wabukayne Trail. This serene outdoor retreat is perfect for morning coffee, evening walks, or weekend relaxation.A cozy family room with rich hardwood floors and a charming fireplace provides a perfect space for making lasting memories year-round.Upstairs, you'll find three generously sized, carpet-free bedrooms. The primary suite is a peaceful escape, complete with a walk-in closet and a beautifully finished 3-piece ensuite that blends elegance with comfort.Enjoy the tranquility of this scenic neighbourhood without compromising on convenience top-rated schools, shopping, transit, and all the best Mississauga has to offer are just minutes away.This home offers more than just a place to liveits a lifestyle.Truly, a wonderful place to call home.. (id:56248)
17 Milby Crescent
Bradford West Gwillimbury, Ontario
Very Bright, Open Concept 4 Bedroom Home Located In One Of The Best Family Oriented Neighborhoods Of Bradford, Shows Like A Model, Real Pride Of Ownership. Property Located Just Steps From Parks, Schools, Public Library, Banks And Plazas. 9' Ceiling On 1st Floor, Granite Counter In Kitchen Spacious Family Room, Master Bedroom With Large W/I Closet And Spa Like 5Pc Ensuite. No Side Walk. Interlocked rear Patio and front Landing. Direct Garage Access from the Property. Large Windows In Basement , R/I Washroom In Basement. Certified EV Charging Station. (id:56248)
Ph1504 - 550 North Service Road
Grimsby, Ontario
**Million Dollar View! Luxurious Waterfront Penthouse with Spectacular Views** Views of Lake, Sunsets, Escarpement & City Skyline!This Exquisite Penthouse Boasts An Impressive Open-Concept Design Spanning Over 1,100 Square Feet, With An Additional Approx. 900 Square Feet of Terrace Space. It Is Ideal For Entertaining! Features 2 Bedrooms, 2 Bathrooms, 2 Walkouts, 2 Side-By-Side Parking Spaces & 2 Lockers. Thousands Spent in Upgrades!Sun-Filled Living Room, Dining Room & The Kitchen Features A Grand Waterfall Center Island, High-End Appliances & A Walkout To The Terrace. The Primary Bedroom Offers Breathtaking Lake Views, A Walkout To The Terrace & A Spacious Mirror Closet. The 2nd Bedroom Provides Views Of The Escarpment, Includes A Large Mirror Closet & A Murphy Bed (negotiable).The Penthouse Includes 2 Spa-Like Bathrooms, 11' ceilings, Wall-To-Wall Windows & Floor-To-Ceiling Windows Equipped With Electric Blinds.Amenities Include A Concierge, Rooftop Patio, Party Room, Gym, Yoga Room & Ample Visitor Parking. The Penthouse Enjoys A Prime Location, Conveniently Situated Minutes From Grimsby By The Lake Restaurants, Shopping, Costco, Parks, Trails, & the QEW. It Is Also Close To Wineries & Approximately 40 minutes from Niagara On The Lake. (id:56248)
563 River Road
Caledon, Ontario
Privacy, Privacy.....Welcome to River Rd. 2.51 acres in the west end of the Historic Hamlet of Belfountain. This home is a must see for all who enjoy endless daylight through massive updated windows. Towering 40ft pine trees line the perimeter and the spring fed pond that is stocked with Rainbow Trout. The pond has clear views right to the bottom and is incredibly fresh & clean as it has been designed and engineered to flow to the Credit River. The property is extremely private and is hidden from views by the few neighbors whose properties adjoin this enclave. The house has been tastefully updated over the recent years including all washrooms, kitchen, living room, family room, Primary bedroom, pantry and the 2nd primary bedroom situated in the lower level which offers private access from the outside stairwell - perfect for the extended family. The 2nd floor primary boasts an almost 9x10ft, his/hers W/I closet with exceptional lighting through the 3 panel window. Close off the closet with the custom made, historic lumber barn door. The primary bedroom recently updated with pot lights, fresh paint & accent wall. Enjoy the additional outside features such as the screened gazebo, professionally maintained above ground pool, frog pond and of course the cottage away from the cottage situated over the spring fed pond. Strategically situated, you can walk from your new home to the quaint shops in Belfountain and be back in just 10 minutes to sheer privacy. You won't be disappointed with the 3 bay garage with storage loft that is waiting to house your toys. Just a Hop, Skip & a Jump to endless trail systems, the Belfountain Conservation Park and The Forks of the Credit Provincial Park. just a cast away from the Caledon Trout Club and the Credit River. Snow Shoe to the Caledon Ski Club and you will be just a Chip and a Put away from some of Canada's best Golf & Country Clubs. (id:56248)
95 Teal Crest Circle
Brampton, Ontario
Welcome to 95 Teal Crest Circle, a beautifully upgraded 4+2 bedroom, 5.5 bathroom detached home in Brampton's prestigious Credit Valley community. This spacious home features an open-concept main floor with hardwood floors, pot lights, and a gourmet kitchen with granite counters and built-in appliances. Upstairs offers 4 large bedrooms including a primary suite with a 5-piece ensuite. The legal 2-bedroom basement apartment includes 2 full baths and a separate entrance, with kitchen rough-ins already in place to potentially convert into two separate basement unitsan excellent opportunity to maximize rental income. With a double garage, north-facing lot, and proximity to top schools, parks, and transit, this home is perfect for families and investors alike. (id:56248)
35 Bleasdale Avenue
Brampton, Ontario
Location Location Location! Welcome To This Single 2-Storey Detached Home Nestled In The Family Friendly Neighbourhood Of The Northwest Brampton Community. This Home Offers Plenty Of Natural Light, Open Concept Living And Rarely Offered Walk-In Closets In Both The Primary Bedroom & Second Bedroom. Home Has Been Well Maintained By Its Original Proud Owners. Beautiful Modern Kitchen That Comes With A Quartz Countertop & Stainless Steel Appliances, Three Full Size Bedrooms With A Den On The Main Level That Can Be Used As An Office And Laundry Room Located On The Top Floor For Extra Convenience. Brand New Forced Air Gas Furnace & A/C (2023). Steps To Mount Pleasant Go Station, Mount Pleasant Village Community Centre & Library, And Mount Pleasant Village Square. Nearby Schools, Parks, Places of Worship, Restaurants, & Grocery Stores. Mere Mins To Hwy 401 & Mississauga. (id:56248)
193 - 10 Lloyd Janes Lane
Toronto, Ontario
Welcome to South Etobicoke, where modern luxury meets the tranquility of lakeside living. This one year old 3-bed 3-bath stacked townhouse invites you into a world of sophisticated design and unparalleled comfort. Step into the bright and open living space, where large windows flood the rooms with natural light, creating a warm and inviting atmosphere. The contemporary kitchen boasts sleek finishes, stainless steel appliances, and ample counter space, making it a culinary haven for both aspiring chefs and seasoned cooks. The three well-appointed bedrooms provide ample space for rest and relaxation, each featuring stylish finishes and generous closet space. The master bedroom comes complete with an ensuite bathroom, offering a private retreat within your own home. One of the standout features of this residence is the expansive rooftop terrace, a perfect oasis for entertaining guests, enjoying a morning coffee, or simply taking in the breathtaking views of Lake Ontario. Whether you're hosting a summer barbecue or stargazing under the city lights, the rooftop terrace is destined to become your favorite space. Enjoy easy access to Hwy, TTC, GO Train, parks, schools, shopping, and a myriad of dining options. (id:56248)
102 - 2428 Islington Avenue
Toronto, Ontario
Total 5,030 sqft(Ground 2,280sqft + Basement 2,750 sqft) Prime Coner Unit In Elmhurst Plaza. Surrounded By High Density Residential Neighbourhood. Great Exposure Face The Busy Intersection Of Two Major Road. Previously Tenanted By A Major Bank and Election Campaign Office. Ample Surface Parking Available. Current Tenants Includes Tim Hortons, Circle K, Restaurants, I.D.A Pharmacy, Professional Offices, Outlets and Much More. CL/CR Zoning Supports Many Use: Retail, Food, Drink, Service Business, Medical Clinic etc. (id:56248)
108 King William Crescent
Richmond Hill, Ontario
Feels Like a Semi - Better Than a Town! Rare opportunity to own this executive corner unit in the heart of Richmond Hill. Bright, spacious, and meticulously cared for by original owners, this home offers the space and privacy of a detached with the low-maintenance lifestyle you want. Featuring 9-ft ceilings, hardwood floors, and timeless décor. Major updates include: roof (2018), HVAC (2021), garage door (2019), all new toilets, and a stunning 2-tier composite deck ideal for outdoor living and entertaining. The professionally finished basement (2025) offers income potential with direct garage access, a separate laundry area, and a rough-in for a kitchen perfect for an in-law suite or future rental. Enjoy a premium corner lot with backyard access from both the garage and side yard, a fully fenced yard, and extra green space for added privacy and curb appeal. Upstairs, the spacious primary bedroom features a 4-piece ensuite, walk-in closet, and rough-in for second-floor laundry. Park 3 vehicles easily and charge your EV in the high-speed EV-ready garage. Unwind on the covered porch overlooking a peaceful parkette. Located in a quiet, family-friendly neighborhood, steps to parks, trails, community centres, shops, restaurants, and Richmond Hill Transit Centre (GO, Viva, and future subway). Easy access to Hwy 407, 404, and Hwy 7. Built by GreenPark, an award-winning builder known for quality and durability. This one-of-a-kind home offers space, style, and location act fast, homes like this don't last! (id:56248)
3199 Ribble Crescent
Oakville, Ontario
Experience Refined Elegance In This Stunning Fernbrook-Built 4-Bedroom, 5-Bathroom Detached Home With A Rare 3-Car Garage, Located In The Prestigious Bronte Creek Community. Situated On A Premium 56' X 100' Lot, This Meticulously Maintained Residence Offers 4,298 Sq.Ft. Above Grade, Plus A Fully Finished Basement With High Ceilings, Wet Bar, And Home Gym --Perfect For Modern Family Living And Entertaining. Highlights Include: Hardwood Floors Throughout The Main Level; 9 Ceilings With Crown Moulding; Built-In Speaker System; ChefS Kitchen With Large Centre Island; Double Ovens; And Butler's Pantry; Oak Staircase And Elegant Granite Countertops; Primary Suite With Large Separate Sitting Area(10'8"x17'6") And A Spacious Walk-In Closet With Custom Organizers; Professional Landscaping With In-Ground Sprinkler System And Backyard Shed; Newer Roof (2018) And Upgraded A/C. Conveniently Located Close To Top-Ranked Schools, Hospital, Scenic Bronte Trails, And All Major Amenities. (id:56248)
Basement - 1 Vera Court
Hamilton, Ontario
1 Big Bedroom, Property on A Large Lot with Lots of Outdoor Space. Tenant To Pay 30% Of Hydro, Gas, And Water of the House. Parking Available for Up To 2 Cars. All Offers Should Include Driver Licences, Rental App, Equifax Credit Score, Employment Letter, References, Last Pay Stubs. Private backyard included for the tenant's exclusive use - perfect for relaxing. Tenant will have a private, dedicated entrance directly facing the public park, along with a private driveway that fits 2 cars. *For Additional Property Details Click The Brochure Icon Below* (id:56248)
19 Stephenfrank Road
Toronto, Ontario
A must-see! A fantastic opportunity to own a beautifully renovated home in the sought-after Bendale community. Sitting on a premium 50-foot lot with stunning curb appeal. This home Features 3+2 spacious bedrooms and 4 bathrooms. The main floor boasts brand new hardwood flooring and a bright living room filled with natural light from a large bay window. Enjoy a brand new eat-in kitchen complete with quartz countertops, a matching backsplash, and all-new stainless-steel appliances. You'll also find three spacious bedrooms, a powder room, a full bathroom and a convenient laundry area on the main level. Finished Basement with Two Separate Units. First unit includes a brand-new kitchen with new appliances, a cozy living room with a fireplace, one bedroom and a full bathroom. Second unit features one bedroom, a kitchen, and a full bathroom. A separate laundry and plenty of storage space. Large carport features extra storage and there's plenty of parking on the private driveway. This home has had extensive renovations with $$$ spent. Located on a highly accessible street. Just steps away from Thomson Memorial Park, Bendale Junior Public School, and TTC bus stops. A short drive to Scarborough Health Network (General Hospital), Scarborough Town Centre, and the Scarborough Centre bus terminal/GO Station. With easy access to Highway 401. This is a prime location you dont want to miss. Be a part of this amazing community. **Check out our virtual tour** (id:56248)
821 Norwick Road
Newmarket, Ontario
Gorgeous Custom Built Home In Desirable Stonehaven! *Premium 60x150 Lot Offering Apprx 3900 Sq Ft Above Grade. Grand Foyer Featuring High Ceilings & Stunning Staircase. 9 Car Parking + 3 Car Garage. Beautiful Kitchen Featuring Custom Cabinetry & Granite Counters. W/O From Kitchen To Stunning Loggia and Two Tier Deck. Spacious Bsmt Feat 2 Cold Cellars, Gym, Rec Room & 3 Pc Bath. Separate Entrance Access To Bsmt For In Law Apt Capability Or Nanny Living Quarters. Spacious 4+2 Bdrm, 5 Bathrooms Is Ideal For Entertainers & Extended Families, One Of A Kind! (id:56248)
2491 Rosedrop Path Street
Oshawa, Ontario
Beautiful Modern Townhome With Lots Of Natural Sunlight, A Spacious Layout, Renovated And Upgraded. Beautiful Light Fixtures,Pot Lights, And Laminate Floor. New Cabinet And Backsplash; 2nd Floor Laundry,Access To Garage,Walkout Lower Level To The Backyard! Situated in a prestigious neighbourhood, this home is ideal for professionals, families. Enjoy the convenience of living just a short walk from Ontario Tech University, Durham College, Costco, Rio Can Wind Fields retails which includes Freshco, Dollarama, LCBO, Scotiabank, BMO, Starbucks, Tim Hortons, Wendy's, Salons Spas and McDonalds. Minutes To Golf Course,Parks, Hwy 407, Go, Transit. (id:56248)
584 Murrell Boulevard
East Gwillimbury, Ontario
Discover luxury living in East Gwillimbury by Mosaik Homes, a charming townhouse located in the heart of Sharon Village. Oversized 2,180 Sq Ft of Above Grade Living Space. 9 ft Ceilings Throughout Main and Second Floor. Open Concept Enjoyment, Large Windows For Excellent Sunlight. Stainless Steel Appliances, Large Center Island With Quartz Countertops That Provides Plenty Of Seating. A Gas Fireplace, A Large Outdoor Terrace And Cozy Balcony Off The Primary Bedroom. Ample Parking With A Double Garabe. Minutes To All of the Necessities including Hwy 404, Upper Canada Mall, Major Retail Stores, East Gwillimbury GO Station. Don't miss your chance to make this beautiful townhouse your new home! (id:56248)
407 - 5917 Main Street
Whitchurch-Stouffville, Ontario
Located in the heart of Stouffville. this nearly new LivGreen condo offers 2 bedrooms. a den. 2 full bathrooms, and 990 sq.ft. of spacious living. Featuring 9-foot ceilings, a bright open-concept layout, and a private balcony, the unit provides both comfort and style. Owner-occupied for about a year and meticulously maintained, this unit includes custom builder upgrades in select areas. The main bathroom features a sleek, frameless glass shower door, and the den is fitted with a door, providing privacy and versatility. The building showcases a refined exterior with brick finishes and integrates eco-conscious technologies such as geothermal heating and cooling, solar panels, and high-efficiency insulation to ensure year-round indoor comfort. Maintenance and utility costs remain low and efficient. Residents enjoy a range of amenities including a fitness center, party room, games room, electric vehicle charging stations, and visitor parking. The property is within walking distance to Dollarama, Wendy's, Baskin Robbins, No Frills, and major banks including TD Bank. Stouffville GO Station is also nearby for convenient commuting. Property taxes have not been assessed yet. (id:56248)

