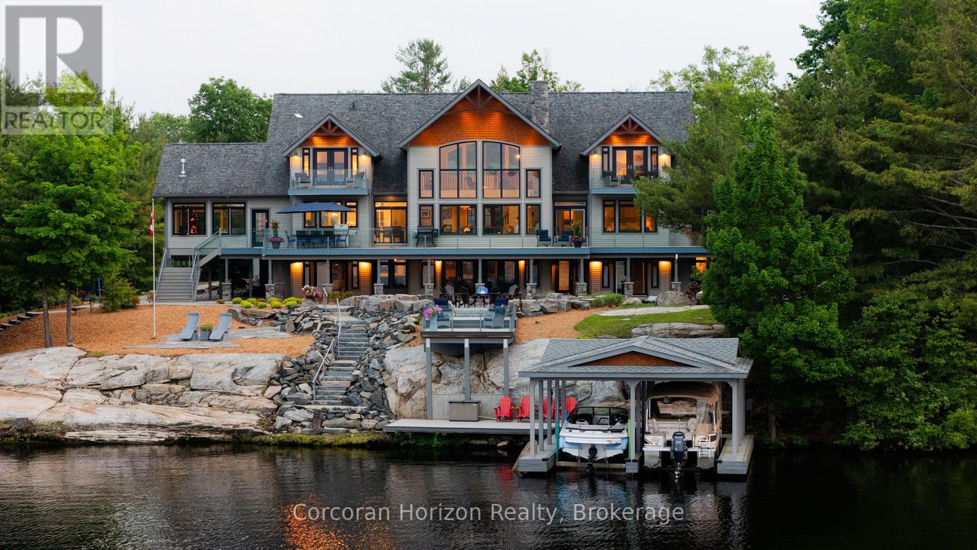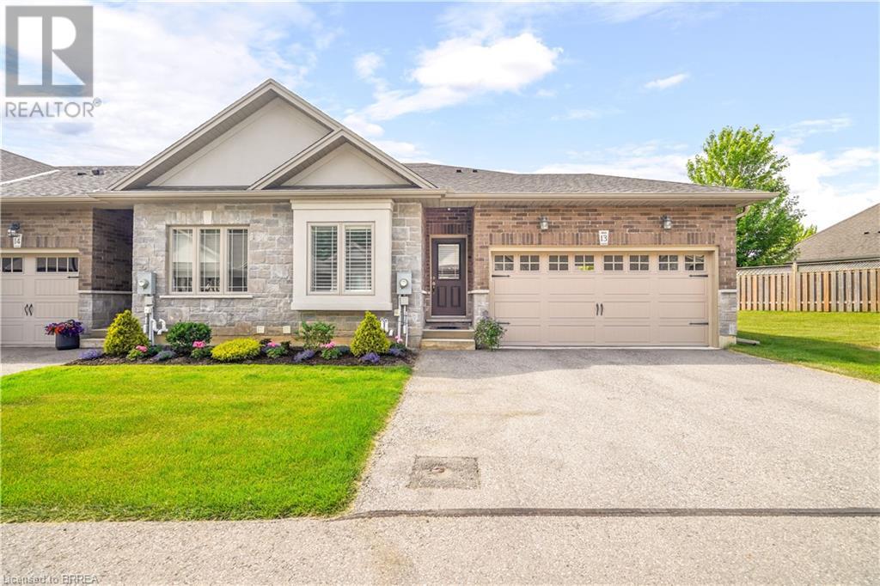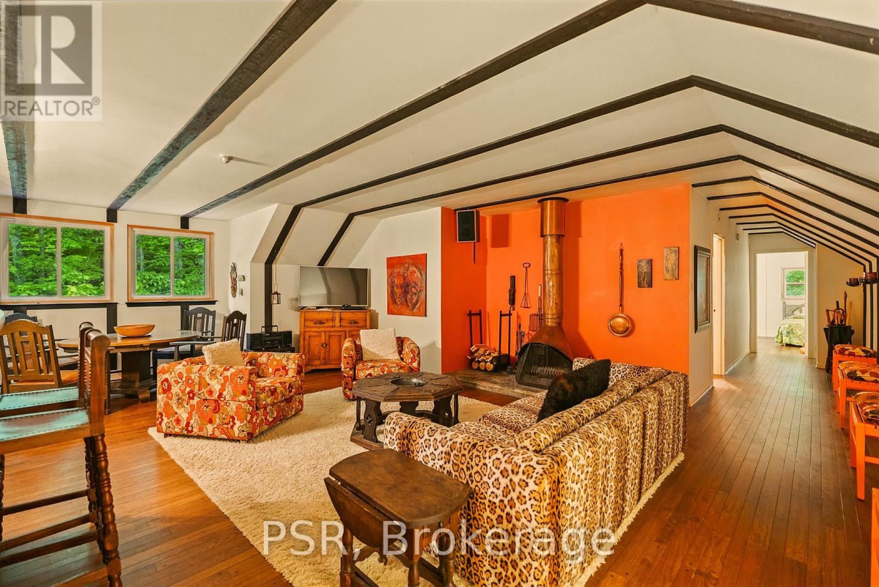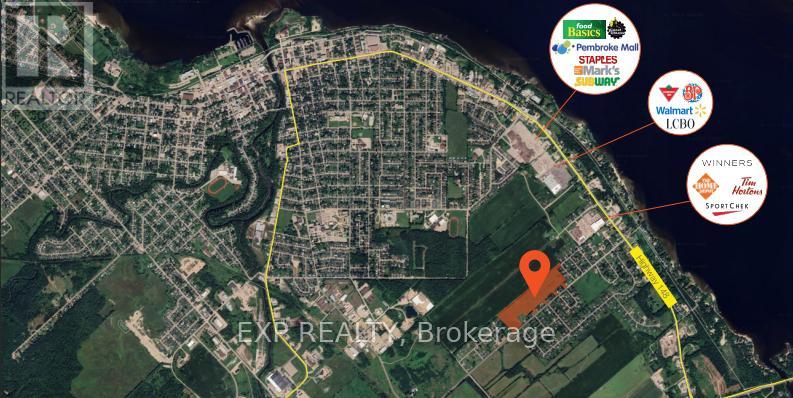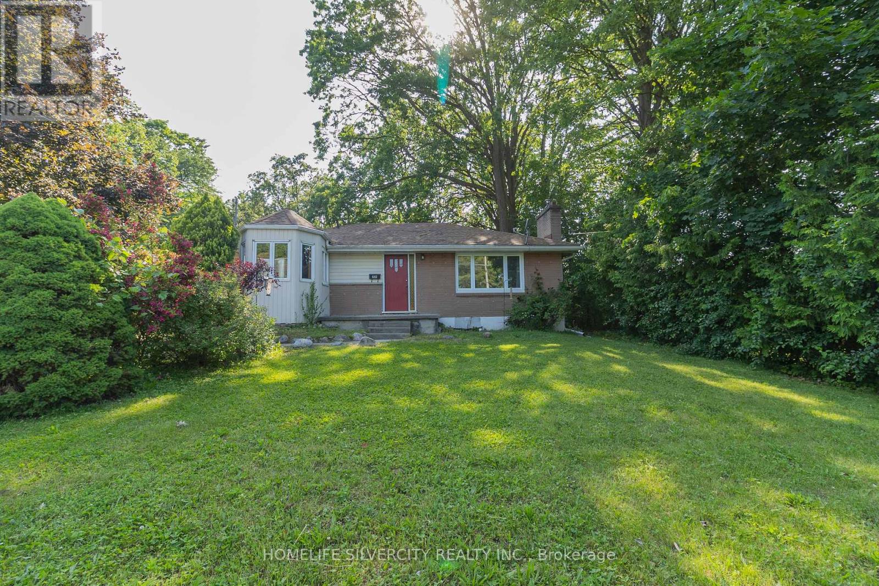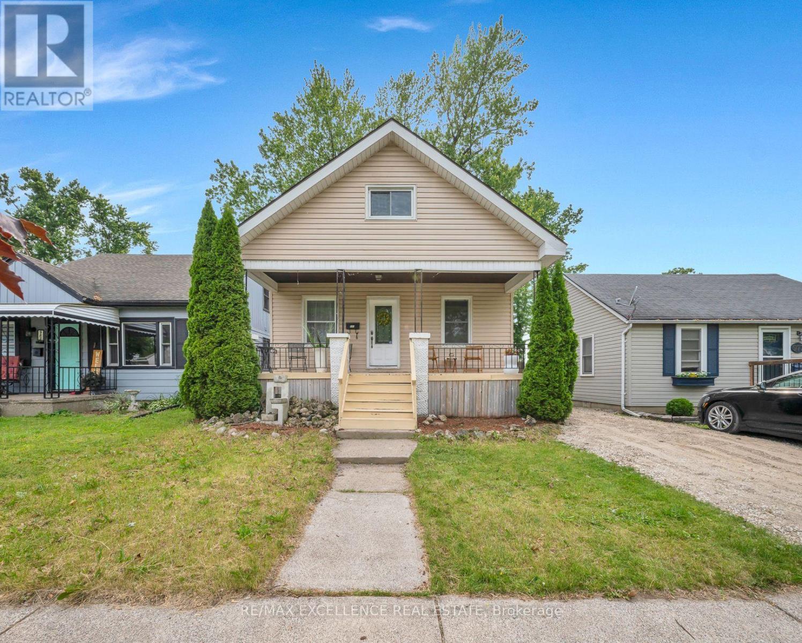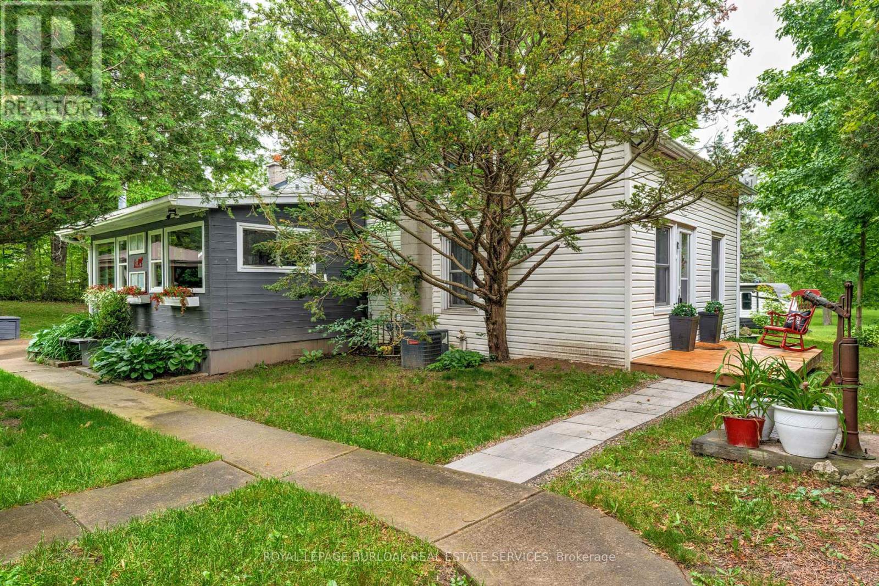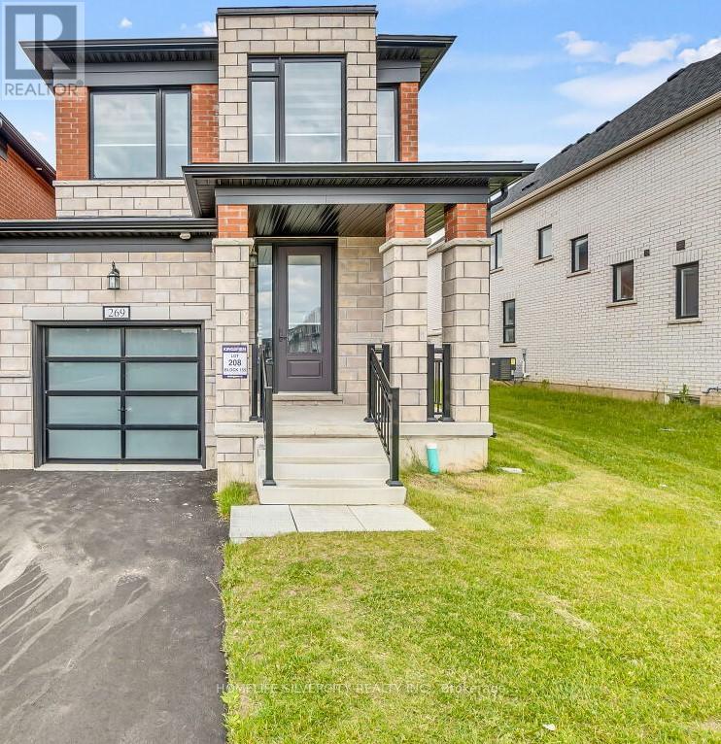2249 Pilkington Lane
Severn, Ontario
Welcome to the crown jewel of Ontario's world-renowned cottage country an exquisite combination of 10,000+ sq. ft. custom-built estate retreat perched on the exclusive southeast tip of Pilkington Island, one of only five estate lots with rare year-round road access and just 90 minutes from Toronto, minutes off Highway 400. This private peninsula offers over 550+ feet of pristine shoreline on Gloucester Pool, part of the historic Trent-Severn Waterway, featuring deep, clean water ideal for endless boating, swimming, and waterfront relaxation. A rare double-slip steel boat port, separate floating dock, and breathtaking panoramic views ensure every sunset is unforgettable. Inside, luxury abounds with a grand Great Room and floor-to-ceiling granite fireplace, a formal dining room for 16, a gourmet kitchen with professional appliances and walk-in pantry, a serene Muskoka Room, a main-floor Master and VIP suite, four upper-level bedroom suites with a loft and kids den, plus a walk-out lower level with two additional suites, granite fireplace, wet bar, games and exercise rooms. The estate also includes an oversized attached double garage, a detached garage with a nanny/in-law suite above, newly paved driveway, and fresh landscaping the ultimate blend of exclusivity, elegance, and the cottage lifestyle. (id:56248)
976 Lakeshore Road
Selkirk, Ontario
Spectacular lakefront escape, right on the water, enjoy private sandy beach, crystal blue lake, lush foliage with mature trees. Cozy 2 bedroom cottage that's been occupied year-round with additional guest bunkie and shed for storage. Ample parking for guests. Enjoy lakefront living with your own private sand beach. Gentle grade to the lake, with solid breakwall - only about a 4 ft drop to the sandy beach with sand bottom when you reach the water. Great for swimming, fishing or kayaking! It features an open concept kitchen/dining and living room with a den/reading area on one side, plus two bedrooms and a four piece bath. Heated & cooled by a heat pump system, cistern for water and holding tank for sanitation. Asphalt shingles are around 5 years old, and the windows are all vinyl. Handy front porch entry into the home, and a good size back deck off the rear patio doors. Three sheds - one for garden tools, and two that could be used as bunkies/extra sleeping quarters. Parking for 4 cars. Enjoy easy lake living here! (id:56248)
6680 County Road 93 Highway
Tay, Ontario
Welcome to 6680 Highway 93. Enjoy country living on the 1.2 acre property with views of the surrounding countryside. Centrally located on the outskirts of Waverley, just 10 minutes to Midland or Elmvale, and 20 minutes to Barrie's north end. This charming, recently updated home offers exceptional curb appeal with a wide brick driveway for ample parking and expansive lawns with mature shade trees, backing onto forest, offering plenty of outdoor space to relax, play, or to build your dream workshop or additional living quarters. Enjoy your morning coffee on the large deck, and unwind in the evenings around the fire-pit. Inside, you'll be greeted by a spacious, newly renovated open concept living area, with modern flooring, cozy stone fireplace, and bright dining area with walkout to the deck. The modern kitchen boasts new cabinetry, stone and tile accents, bright quartz counter tops, large island and all brand new SS appliances. In the recently fully finished basement, enjoy your movie nights in the spacious rec-room. 3 additional bedrooms if needed, or for your office / craft room. Second modern 3 piece washroom and laundry room complete the lower level. Additionally, this home offers an attached 2-car garage with a huge breezeway/ mudroom, as well as a backyard shed and tent shed for all your toys and storage needs. Produce your own fresh eggs with the ready to use chicken coop, complete with electricity. Lastly, a separate panel on the patio for hot tub and a 50 Amp service at the end of the driveway for camper/RV. Whether you're seeking tranquility, space to grow, a great location for your home based business, or a country oasis for your children or pets, this home has it all. Wont last! Book your showing today! ** This is a linked property.** (id:56248)
84 Gort Avenue E
Brant, Ontario
Brand New, Never-Lived-In Townhome with Walk-Out Basement! Discover this stunning 1,707 sq. ft. townhome featuring a bright and spacious layout, perfect for modern living. This home offers 3 generously sized bedrooms, a versatile main-floor den, and convenient second-floor laundry. Enjoy cooking in the beautifully upgraded kitchen complete with a central island, stainless steel appliances, and an open breakfast area that walks out to a private deck. The 1.5-car garage and long driveway provide ample parking and storage. The walk-out basement adds valuable space and potential. Ideally located close to schools, shopping, parks, downtown and all essential amenities. Move-in ready! (id:56248)
13 Main Street
Sundridge, Ontario
Timeless charm meets modern updates in this beautifully refreshed 4-bedroom, 2-bathroom century home, ideally located just steps from downtown Sundridge and the shores of Lake Bernard. This 2 storey home has been thoughtfully updated while preserving its unique character. Inside, you'll find freshly painted interiors, updated bathroom fixtures, and new vinyl flooring in the main floor entry, laundry, kitchen, and bath plus the second-storey primary suite. Original wood flooring in the living areas adds warmth and charm, complemented by new doors and stylish hardware throughout. The spacious main floor features a bright entry/family room with walkout to the deck, a cozy living room with high ceilings, a country kitchen with walk-in pantry, an updated full 3-piece bath, main floor laundry, and a fourth bedroom that can easily function as an office or guest room. Upstairs, the primary suite includes a private 3-piece ensuite, alongside two additional spacious bedrooms. Outside, enjoy a landscaped and fully fenced backyard with two sheds and a detached insulated garage, perfect for hobbies, storage, or a future workshop. Services include a drilled well, municipal sewers, forced-air natural gas heating, generator-ready electrical wiring, and an owned hot water tank. Located within walking distance of downtown shops, schools, parks, and the beautiful Lake Bernard beach and boat launch, this home offers the perfect balance of small-town living and everyday convenience. Whether you're a first-time buyer, a growing family, working from home, or looking for a peaceful year-round home, 13 Main Street is ready to welcome you. Book your showing today before it's gone! (id:56248)
194 Donly Drive S Unit# 13
Simcoe, Ontario
A Beautiful End Unit Condo! Pride of ownership shines in this immaculate end-unit condo that’s loaded with upgrades and sure to impress with a double garage, brick and stone exterior, and featuring a gorgeous kitchen that has a large island with a breakfast bar and pendant lighting over the island, granite countertops, tile backsplash, soft-close drawers and cupboards, under-cabinet lighting, and its open to the bright and spacious living room for entertaining with a cozy gas fireplace, pot lighting, modern flooring, and a door leading out to the private deck in the backyard space. You’ll notice numerous upgrades throughout this stunning condo such as a tray ceiling, crown moulding, pot lighting, maple kitchen cupboards, central vacuum, a BBQ gas line, custom California shutters, upgraded flooring throughout, a phantom screen on the back door, granite countertops, a water softener, extra windows in the basement, and so much more. The generous-sized master bedroom enjoys a walk-in closet with a pocket door that allows ensuite privilege to the pristine main floor bathroom that has tile flooring, a granite counter on the vanity, and a walk-in tiled shower with sliding glass doors. The guest bedroom and a convenient main floor laundry room complete the main level. Let’s head downstairs to the finished basement where you’ll find a comfy recreation room, a 3rd bedroom for when guests need to stay the night, a 4pc. bathroom that has a tiled shower and a jetted tub, an area that would make a perfect office, a den, and plenty of storage space. You can relax on the deck in the backyard space and enjoy all the extra space that is at the side of the unit. An exceptional condo that’s tucked away on a quiet street in a great neighbourhood and close to all amenities. Book a private viewing today. (id:56248)
15 Donald Avenue
Hamilton, Ontario
Beautifully maintained home offers a perfect blend of classic character and modern upgrades.Nestled on a quiet, family-friendly street, this property features 1 spacious bedroom, a bright and airy layout, updated kitchen and bath, The fully finished basement adds incredible value, offering a generous recreation room, an additional bedroom, extra living space and a private backyard ideal for entertaining. Just steps from parks, top-rated schools, trails, and the vibrant downtown Dundas core enjoy the lifestyle you've been waiting for. Don't miss this rare opportunity to own in one of Dundas' most desirable neighbourhoods, A fantastic opportunity for first-time buyers, downsizers, or investors! (id:56248)
39 - 257 Parkside Drive
Hamilton, Ontario
Welcome to this meticulously maintained condo townhouse in the heart of Waterdown, offering the perfect blend of comfort, style, and convenience. Built in 2014, this spacious home features two generous bedrooms, a versatile main floor office or den, and one and a half bathrooms. The bright, open-concept main floor includes an upgraded kitchen with granite countertops, stainless steel appliances, an eat-at island, and ample storage. Hardwood floors run through the separate dining room and living area, which opens to a covered porch/balconyideal for relaxing or entertaining. Upstairs, both bedrooms are filled with natural light and offer large closets, while a full laundry closet adds everyday convenience. With low monthly condo fees covering exterior maintenance and common areas, youll enjoy worry-free living. Located steps from shops, parks, and with easy access to Hwy 5 and Hwy 6, this home is perfect for professionals, couples, or small families. (id:56248)
2567 Morrison Road
North Dumfries, Ontario
Welcome to this breathtaking custom-built bungalow, nestled on a beautifully treed, nearly 4-acre lot. From the moment you arrive, the professionally landscaped grounds, expansive lawn, and elegant stone and stucco exterior set the tone for refined country living. Follow the stone-bordered, patterned concrete walkway to the covered front porch and step into a grand foyer that opens to the great room with soaring ceilings and a beautiful arched picture window. French doors lead to a formal dining room for entertaining in style. The heart of the home is a gourmet maple kitchen featuring granite countertops, built-in stainless-steel appliances, a centre island with prep sink, walk-in pantry, and abundant storage. The bright breakfast nook offers direct access to a composite deck overlooking lush gardens and serene outdoor space. The spacious primary suite is a peaceful retreat, complete with a walk-in closet and luxurious ensuite featuring a whirlpool tub, separate shower, and makeup vanity. Two additional bedrooms are privately located on the opposite side of the home and share a convenient Jack-and-Jill bathroom. Rich oak trim compliments a stylish mix of hardwood, porcelain tile and broadloom throughout the main floor, enhanced by oversized windows that flood the space with natural light. The lower level boasts in-floor radiant heating. Enjoy a generous recreation room, 3-piece bathroom, cold cellar, dedicated storage, and a large workshop area with its own private entrance to the heated, insulated triple garage. Outdoors, unwind in the peace and privacy of nearly four acres of meticulously designed landscaping. Wander garden paths, relax on the stone patio, or take advantage of the impressive 900 sq ft double garage/workshop with 100-amp service perfect for hobbies, storage, or creative projects. (id:56248)
319 - 12 Bigwin Island
Lake Of Bays, Ontario
Welcome to Bigwin Island, Muskoka's most iconic and exclusive island retreat. This top-floor 2-bedroom, 2-bathroom penthouse suite offers over 1,000 sq ft of character-filled living space, perfectly positioned at the end of the building for maximum privacy and quiet. Professionally decorated in the 1970s, this suite exudes vintage charm with timeless design details that evoke the island's storied past. The highlight of the space is the eye-catching copper wood-burning fireplace, a stunning centerpiece that brings warmth and personality to the spacious open-concept living area. Enjoy the convenience of top-floor living with no neighbours above, a dedicated fire escape, and a thoughtful layout featuring two generous bedrooms (including a private primary suite), two full bathrooms, and a rustic, well-maintained kitchen that complements the unit's retro character. Bigwin Island offers a unique, car-free lifestyle with private ferry service, peaceful walking trails, and a strong sense of community. Residents may also apply for membership to the exclusive Bigwin Island Golf Club, one of Canada's top-ranked private courses (membership currently waitlisted). Whether you're a golf enthusiast, an investor, or simply looking for a unique escape, this penthouse suite offers space, history, and charm in a truly unmatched Muskoka setting (id:56248)
208 Drive-In Road
Laurentian Valley, Ontario
PRIME DEVELOPMENT OPPORTUNITY 25.7 ACRES IN RAPIDLY GROWING PEMBROKE! An exceptional 25.7-acre parcel of flat, table-top land is ideally positioned at 208 Drive-In Road, directly beside the proposed 884-unit residential subdivision featuring detached homes, townhomes, and high-density developments. * Zoned RES-A and supported by flexible planning policies from the Town of Pembroke, this site is designated for future residential use, offering tremendous potential for builders and developers * LOCATION HIGHLIGHTS: Ideally located just minutes from Petawawa and the Canadian Forces Base, and surrounded by newer homes, the site is within walking distance to Walmart, Winners, Home Depot, LCBO, Tim Hortons, SportChek, Subway, Staples, Marks, Pembroke Mall, Food Basics, and more * Close proximity to Algonquin College, Catholic, Public, and French schoolsall within a 45 minute drive * Residents will enjoy access to Riverside Park & Beach, Pembrokes Waterfront Boardwalk, and over 24 public parks spanning 140+ acres * Major destinations such as Algonquin Park and Bell Rapids are just over an hour away * PROPERTY FEATURES: 5 entrances from Drive-In Road and 1 entrance from Heather Street W, offering multiple access points for future development. * Two concept plans attached for reference:- (a) Development on the well & septic (b) Development on municipal water & sewer * Municipal services, including water and sewer, are nearby * Natural gas, hydro, telephone, cable, and high-speed internet are available at the lot line * Strategically located in a region with rising housing demand and lower property taxes, this is a rare and highly desirable opportunity * Opportunities like this are rare * Dont miss your chance to secure this high-potential development site! (id:56248)
7774 Hackberry Trail
Niagara Falls, Ontario
1995 Sqft, only 5 years old. Ravishing Red Brick Detach with an excellent Curb Appeal built by Empire communities. Open concept with living and family area attached with dining altogether in an open space where family loves to enjoy quality time. 4 Bedrooms plus den & 3Washrooms with Custom built Gazebo built and deck for perfect entertainment. A well cared home ideal for a growing family or first time home buyers. Amazing location. Minutes to parks, schools and much more to Costco, QEW , Parks, schools and much more (id:56248)
706 - 93 Arthur Street S
Guelph, Ontario
Modern Design Carpet Free Brand New Condo Unit comes with Quality finishes combined with UrbanConvenience. 1 Br + Den (with door). Spacious Indoor living area of 687 Sq Ft connects toprivate 105 Sq St outdoor terrace with excellent view of river water stream & Unique Buildings.Residents of this Condo enjoy access to premium amenities including a fully equipped fitnessstudio, Peleton membership included, elegant piano lounge, coworking spce, pet spa, social clublounge & landscaped outdoor terrace. Beautiful picturesque view of Speed River. Easy Access toGuelph downtown, VIA Rail & GO Station, University of Guelph & Hospital. Location near torestaurants, shops, parks, trails. Condo has a roof top deck / garden & provides State of theArt digital Conceirge, Security. Tenant to set up own account for Electricity. All measurementsof rooms to be verified by Buyer / Buyer Agent. 24 hrs min notice required for all appointmentsonly till Jul 9th 2025. (id:56248)
259 Greenwood Avenue
London South, Ontario
Attention First Time Home Buyers & Investors !!!Welcome to this ready to move in prime Southcrest property where opportunity knocks! Its a gem of a property located in the heart of London with walking distance to parks and schools. Just minutes to downtown London & Within 15 minutesdrive to Western University and Maisonville Mall. This lot has a 64 foot frontage (approximately) and is well over 200 feet deep wooded lot perfect for beautiful views. This Bungalow home has 3 bedrooms on the main and 1 full bathroom, 1 room in the lower floor along with a Rec room and a full bathroom. This is a great chance to earn some sweet equity ! A quiet wooded lot with parks and public transport steps away. Excellent opportunity to own a private property in a quiet neighbourhood! Don't miss out as it wont last long!!! (id:56248)
5 Donald Crescent
Haldimand, Ontario
Absolutely Stunning raised bungalow built in 2013, located in a highly desirable neighborhood. Fantastic layout with gorgeous kitchen and higher end modern finishes throughout. Excellent home for Entertaining either in your home or in your beautifully well maintained backyard with large deck and Generously sized fully fenced yard. Wonderfully landscaped with stamped concrete on front walkway leading to your covered front porch. Large picture window allows for plenty of natural light on the main level. Relax or entertain in the professionally finished basement with larger windows allowing for plenty of daylight. Enjoy watching sports in your spacious rec room, hang out in family room, or play around in your games room. Close proximity to schools, parks, churches, arena/ball park & shopping downtown. Approximately 30 minutes to Hamilton, Ancaster & 403. This Home does not disappoint! Shows extremely well!!!! (id:56248)
84 Queensway Street E
Norfolk, Ontario
Welcome to your private retreat, just steps from every amenity you need. This incredible property sits on a rare 0.83-acre lot, offering the perfect blend of convenience and serenity. Enjoy peaceful views of the wooded backyard, complete with a charming bridge, beautiful stone stairs, and the perfect setup for cozy late-night bonfires. Inside, the main level features a bright sunroom ideal for morning coffee, a renovated 4pc bath with a stunning clawfoot tub, 2 bedrooms, a spacious living room, and an open-concept kitchen and dining area designed for easy entertaining. Upstairs, you'll find two additional generously sized bedrooms, perfect for family or guests. The walkout basement is a showstopper! It features a second open-concept kitchen and living area, 4pc bath, 2 more bedrooms, and your own private entrance leading directly to the backyard. Whether you're looking for multigenerational living, rental potential, or simply a peaceful place to call home, this property is a rare gem inside and out. (id:56248)
110 Sanders Road
Erin, Ontario
Welcome to this Brand New Stunning Never Lived In, Corner End Unit Semi-Detached Home Approx1770 Sq Ft. Experience Modern Luxury of 4 Bedrooms, Plus Den and 3 Bathrooms in the Charming Town of Erin. This Beautiful Property Features an Upgraded Kitchen with Brand New Stainless Steel Appliances, Quartz Countertops, Ample Cabinet Space, a Large Island with a Breakfast Bar, a Separate Dining Area, Stylish Open-Concept Layout, and a Living Room with Walkout to Backyard. Main floor featuring 9 Foot Ceilings and Hardwood. Den can be used as an Office/Family Room. Upstairs, the Spacious Primary Bedroom with a 4pc Ensuite Bathroom has an upgraded frameless glass shower, and Three Additional Bedrooms are well-sized with Closets. The Convenience of Upper-Level Laundry with Sink and a Thoughtfully Designed Floor Plan that Seamlessly Blends Comfort and Functionality. Large Windows Throughout the Home allow Natural Light to Pour In, enhancing its Bright and Airy Ambiance. Unfinished Basement offers endless possibilities, perfect for a Home Gym, Entertainment Space, or Extra Living Area. Blinds will be installed soon. Located in a Quiet, Family-Friendly Neighborhood, Close to Local amenities such as Shopping, Top-Rated Schools, Community Centre & Arena, Parks, and Hiking Trails. Come and Fall In Love with this Beauty. Don't miss the opportunity to lease this Exceptional Home. Available for Rent Immediately, Ready to Move In and Enjoy! (id:56248)
60 Elder Street
Kawartha Lakes, Ontario
Located Inbetween Bobcaygeon and Lindsay overlooking Kennedy Bay on Sturgeon Lake offering a terrific opportunity to enjoy year round fun at an affordable price. This home has had recent updates to the electrical and plumbing. Newer drilled well and holding tank. Walking distance to public boat launch, beach and marina. Here is your chance to dive into home ownership! Newer Survey available. Kennedy Bay Cottage Association for members/residents only. (id:56248)
16 Hayes Street
London South, Ontario
Beautifully Renovated, approx. 2,000 sq ft. detached home sits on a generous 34 x 101 lot in a sought-after NE London neighborhood. Thoughtfully designed with an open-concept layout, it boasts 4 spacious bedrooms, 3 baths. The modern kitchen features quartz countertops, a central island, stainless steel appliances, and overlooks the bright and inviting family/living area ideal for entertaining. You'll Find Four Bedrooms, Each With Ample Closet Space And Large Windows. The Primary Bedroom Is Particularly Spacious And Features A Walk-In Closet And A Luxurious Ensuite Bathroom With A Soaking Tub And Separate Shower. There Is Also Another Full Bathroom On This Level That Serves The Other Three Bedrooms. The second-floor laundry adds convenience. The 9-ft-high partially finished basement has a separate entrance, offering incredible potential for future rental income, an in-law suite, or personal expansion. And Separate laundry appliances for the Basement. Tons of storage and a kid-friendly play area now, with long-term value built in! Thousands of upgrades throughout. Better than new move-in ready with all the extras! Located close to Victoria Hospital, top-rated schools, transit, Highway 401, parks, shopping and more. (id:56248)
983 Westminster Boulevard
Windsor, Ontario
Welcome to one of East Riversides most desirable neighborhoods, offering the peace and privacy you've been dreaming of. This beautifully updated home is ideally located with no rear neighbors and just a short walk to Brennan High School perfect for families. Step outside and enjoy a generous backyard ideal for summer evenings, bonfires, family get-togethers, or a friendly game of cornhole. Inside, you'll find a bright open-concept layout featuring soaring ceilings, pot lights, and a stylish white kitchen with slate tile floors, custom concrete countertops with a sleek epoxy finish, and newer appliances. The rich hardwood flooring adds warmth and elegance throughout. Upstairs, a spacious loft serves as a luxurious primary suite, complete with a walk-in closet, freshly painted walls, and updated flooring. The finished basement adds even more living space perfect as a kids' playroom, home office, or entertainment area. Seller reserves the right to accept or reject any offer at their sole discretion. (id:56248)
#32 - 520 Grey Street
Brantford, Ontario
Corner lot Freehold townhome in a very convenient location, boasting 3+1 bed 4 bath, more than 1500 sq. ft, open concept kitchen design with quartz kitchen countertops, making it Perfect for Big Family Gatherings or Entertaining with friends, full of natural light, and so much more. Upstairs, the finished loft gives you an office nook/kids' play area. The primary bedroom has a 3 pc ensuite with a walk-in closet. An open concept finished basement with a full bath and kitchen for a small family can be easily rented for $1300. Located In A Friendly Neighborhood. Minutes To HWY 403, Stores, & All Amenities. (id:56248)
66 Wellington Street S
Hamilton, Ontario
Attention Investors-Turn Key 9 Unit Property Multiplex !!! Gross Annual Revenue Of Almost $161,000 . Building Has Been Substantially Renovated Throughout. Parking Potential In The Rear For 3 Vehicles. Steps To 2 Major Transit Lines, Go Station & All Downtown Amenities. Laundry On Site, Private Balcony/Patios, 24 Hrs For Showings. (id:56248)
401 Lynden Road
Brantford, Ontario
Welcome to this charming modern farmhouse nestled on a picturesque 1.2-acre lot, just 5 minutes from the local mall and grocery stores. This beautifully maintained 1.5-storey home offers 3 bedrooms and 2 full bathrooms, with 1,672 sqft of inviting living space. The open-concept kitchen, fully renovated in 2024, showcases sleek quartz countertops, a stylish subway tile backsplash, and brand new stainless steel appliances (fridge, stove, dishwasher 2024). It opens into a bright dining area with refinished original plank pine flooring that extends into the living room, exuding warmth and heritage charm. A highlight of the home is the spacious 4-season sunroom with large windows, pine board ceilings, and a cozy natural gas fireplace- perfect for enjoying the view year-round. The main floor features a fully updated 3-piece bathroom with modern fixtures, white subway tile, and a walk-in glass shower. Upstairs, a comfortable loft-style bedroom is finished with plush carpeting and plenty of natural light. Step outside to enjoy the peaceful countryside setting: a wood deck at the front entrance, an additional rear deck with gazebo, and a detached garage plus barn for added functionality. Recent updates include a new roof (2024), electrical panel (May 2025), water purification UV system (May 2025), and furnace filter change (May 2025). The septic was emptied in April 2025, and an invisible dog fence (collar included) is ready for your furry friends. This one-of-a-kind property blends farmhouse warmth with modern convenience in an unbeatable natural setting. (id:56248)
269 Harwood Avenue
Woodstock, Ontario
Stunning 4-Bedroom End Unit Townhouse | 2024 Build | 2,118 Sq. Ft.-William B1 Elevation. A rare find in one of Woodstock's most desirable communities! This freehold end-unit townhouse (only attached at the garage) offers a blend of modern design, spacious living, and exceptional functionality- ideal for first-time buyers, families, professionals, and investors.Enjoy sun-filled living with large windows throughout and 9-foot ceilings on the main floor,creating a bright and open feel. The modern kitchen features stainless steel appliances and a spacious center island-perfect for cooking and hosting. Upper-level laundry adds convenience to everyday life. Deck in back patio. 200 amp power.Easy Commuting & Lifestyle: Quick access to Highway 401 & 403, connecting you to London, Kitchener, and the GTA with ease. Steps away from Woodstock Gurughar, Why You'll Love It: End Unit with Extra Privacy.4 Spacious Bedrooms - Room for Everyone! 2.5 Modern Bathrooms.Open-Concept Kitchen with Stainless Steel Appliances. Attached Garage & Ample Parking.Walking Distance to Plaza & Parks. Still under remaining Tarion Warranty.This is the perfect blend of location, layout, and style-a true move-in-ready home with quality finishes throughout. (id:56248)

