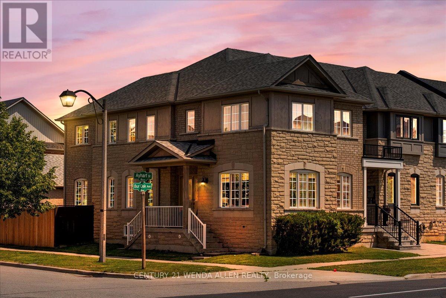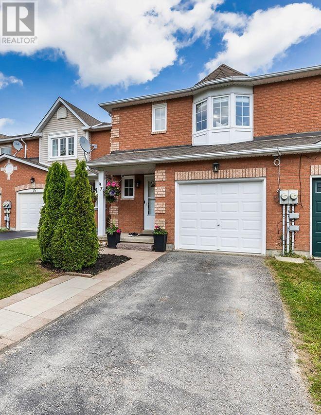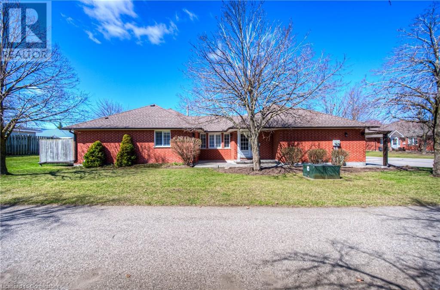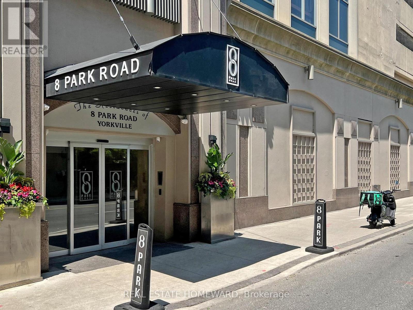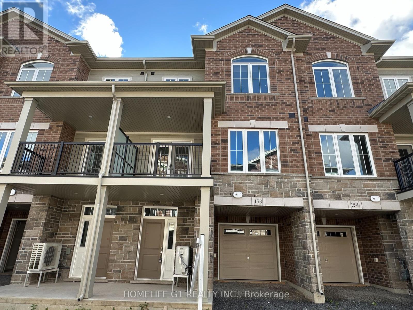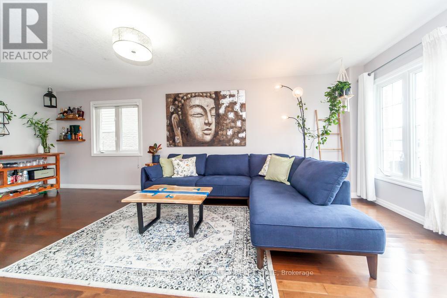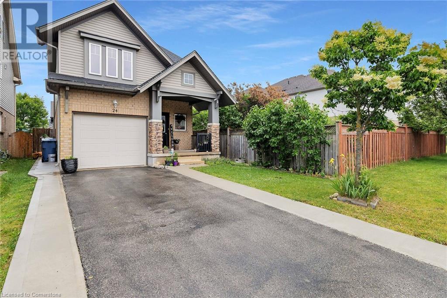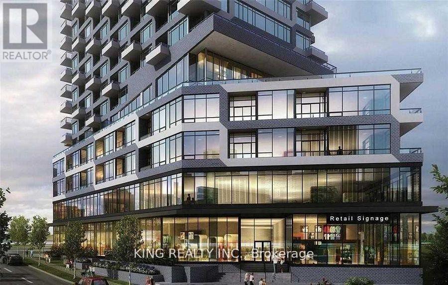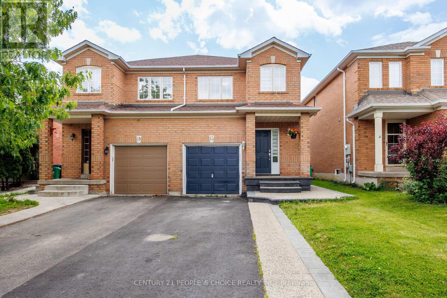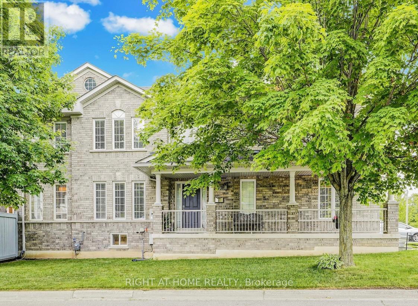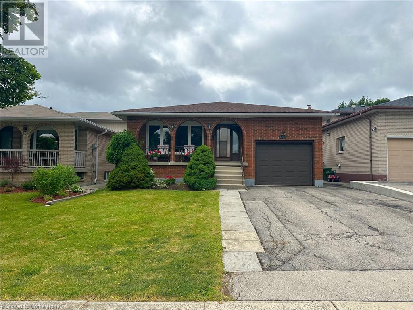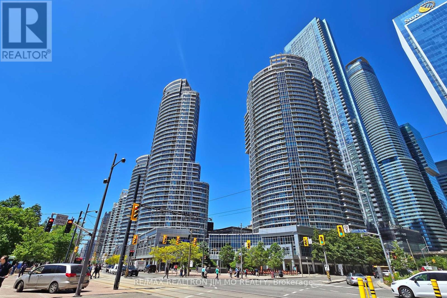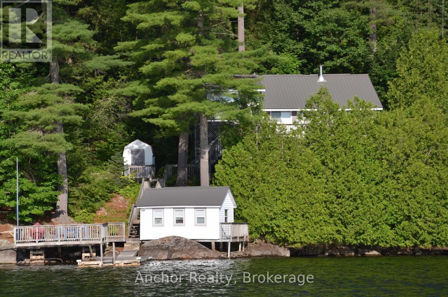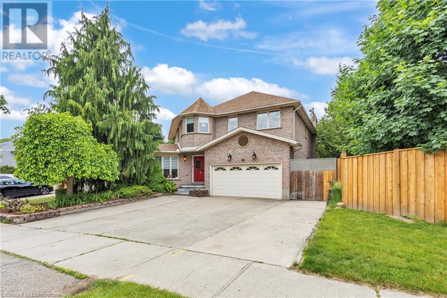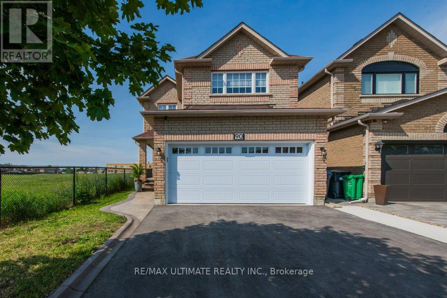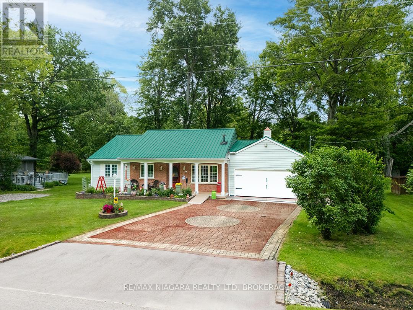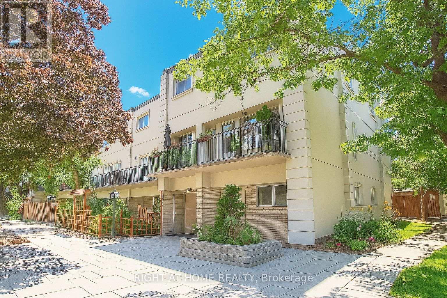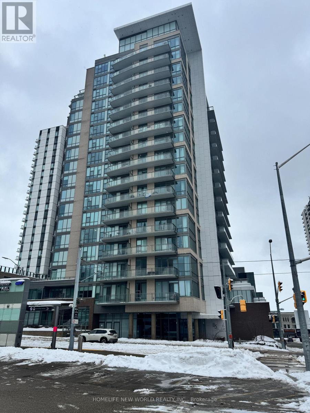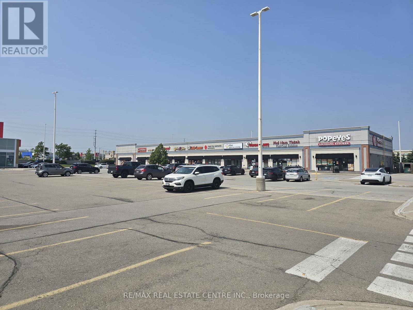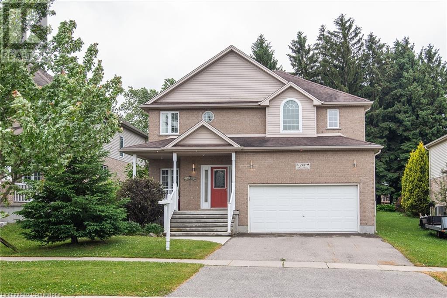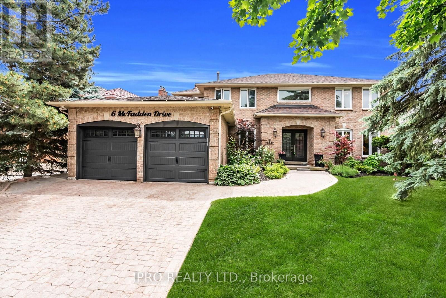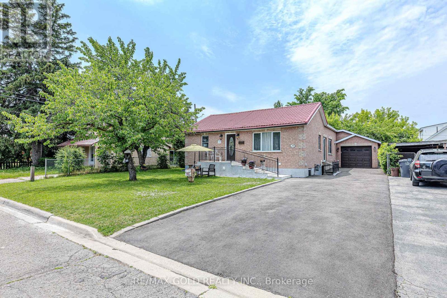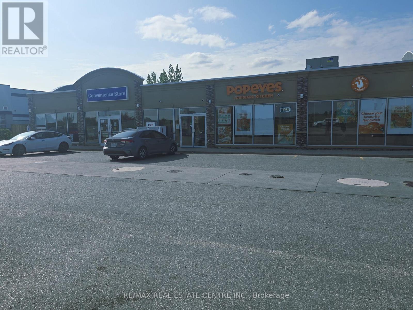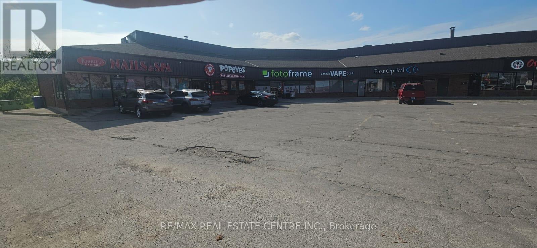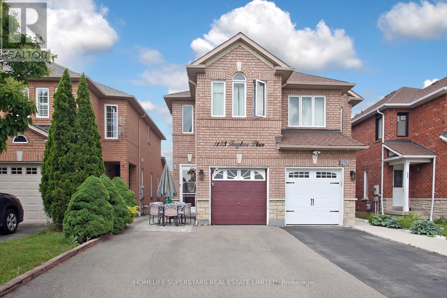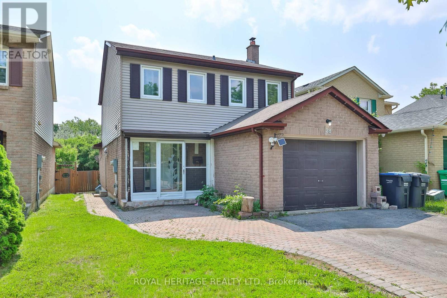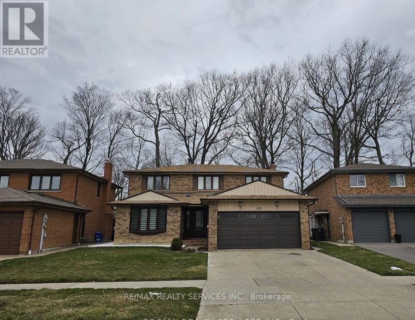1 Ayhart Street
Markham, Ontario
!!END-UNIT!! GORGEOUS TOWNHOUSE IN TRENDY MARKHAM!! Welcome To The Beautiful & Family-Friendly Upscale Neighbourhood Of Wismer, Where Tranquility & Convenience Walk Hand-In-Hand! Enjoy An Elevated Lifestyle In This Rarely Offered Spacious Townhome Of Nearly 2000 SF, With A Unique Yet Highly Functional Floorplan That Adds A Sense Of Elegance To Everyday Life! Move-In Ready... Finished Top-To-Bottom! The Open-Concept Main Floor Creates The Perfect Setting For Every Occasion, From Family Game Nights To Holiday Feasts! Make Happy Memories In The Generously Sized Living Room, Featuring Hardwood Floors & An Abundance Of Natural Light Unique To End Units! Stay Connected With The Large Eat-In Kitchen, Offering S/S Appliances, Pantry, Ample Storage, & Pass-Through Window Spilling Into Dining Room. Enjoy Fast, Busy Meals In The Airy Breakfast Area Highlighted By Wall-To-Wall Windows. Become The Perfect Host With A Dining Room Large Enough To Accommodate Any Harvest Table & Any Sitdown Meal, Whether Family Or Function. Main Floor Laundry Doubles As A Mud Room, Adding The Luxury Of Convenience To Daily Chores! Access Backyard W/ Large Patio & Rarely Offered 2 Car Garage + Add'l Parking Pad = 3 Cars! Retreat Upstairs To Your Own Private Getaway In The Spacious Primary Bdrm Featuring W/I Closet & Relaxing 4-Pc Ens With Lrg Corner Soaker Tub/Sep Shower. 2nd & 3rd Bdrms Both Have W/I Closets & Hardwood Floors! Main Bathrm Accessed By 2nd Bdrm & Services 3rd Bdrm. Indulge Your Interests With A Home Gym/Studio/Music Room/Theater/Man Cave In The Sizeable Fin Basement Rec Room W/ Kitchen & Potlights T/Out! Enjoy The Very Best Of The Neighbourhood Literally At Your Doorstep With Wismer Park & Pond, Tennis Courts, Sports Fields, Playgrounds, Splash Pad, & Excellent Schools All Within Walking Distance! Excellent Proximity To Mount Joy GO Station/Groceries/Shopping/Restaurants/Golf/Hospital/Parks/Swan Lake/Markham Museum & Much More! Put This One On Your List & Enjoy The Cool Markham Vibe! (id:56248)
97 Lorne Street
Brock, Ontario
Affordable Freehold Townhome in the Quaint Town of Sunderland!! Ideal Starter or Family Home. Well Maintained Home! Shows Extremely Well! Freshly Painted Thru-Out!! Good Size Foyer With 2 Pc and Entrance to Garage. Remodelled Kitchen With Pass Thru to Dining Rm. Living Rm Combined With Dining Rm With Walkout to Deck, Overlooking Yard and scenic view of the Beaver River!! Spacious 2nd Floor Landing, Large Master Bdrm With W/I Closet, Semi Ensuite and Window Seat Box, 2nd & 3rd Bdrms Good Size. Remodelled Main Bath. Finished Lower Level With R/I Bath, Walkout to Private Fenced Yard With Side Gate!!Great Family Neighbourhood! Within Walking Distance to School. Wonderful Community! Great Place to Raise a Family or just Enjoy Living! Close to Walking Trails!Small Town Living at its Best!! (id:56248)
81 Reverie Way
Kitchener, Ontario
NOW LEASING — Brand new ENERGY STAR® Certified Stacked Townhomes near Sunrise Shopping Centre! Move in August, September, or October and enjoy 2 months of free Rogers Internet, plus exclusive discounts on Rogers TV and Internet services. Welcome to The Emerald — a modern 2-bedroom, 2.5-bath, two-storey, upper level suite featuring high ceilings, bright finishes, and an open-concept layout. The kitchen stands out with sleek quartz countertops, subway tile backsplash, full-size stainless steel appliances, and an oversized island with generous storage and breakfast bar seating. Premium hard surface flooring flows throughout the unit. The primary bedroom offers a walk-in closet and private ensuite with a glass-enclosed walk-in shower. Additional features include convenient in-suite laundry, LED lighting - saving you money on energy bills, individually controlled heating/cooling, and two private balconies with one on each level. This vibrant family-oriented community includes a new playground, basketball court, swings, and access to scenic trails surrounded by lush green space. Sunrise Shopping Centre is minutes away, offering everything from big-box stores like Walmart, Home Depot, and Canadian Tire, to popular retailers such as Old Navy, Mark’s, and Winners. Grab a bite at Kelsey’s or get your daily coffee fix at Starbucks. Everything you need is just minutes away! Commuting is a breeze with quick access to Highways 7 and 401. One parking space included. No additional parking available. Utilities extra. Pet-friendly with minor restrictions. Images shown are of the model suite. Actual unit may vary in layout; interior finishes are consistent. Book a tour to explore all available options today! (id:56248)
10 Isherwood Avenue Unit# 53
Cambridge, Ontario
Let's talk about how perfect this location is. The Savannah Oaks Condos complex is best know for its peaceful tranquility in a well maintained setting. So add to that, a perfectly placed end unit with a double car garage, double paved driveway and large side yard, and you have the best of the best. Beautifully situated in a way that gives you privacy while sitting on the patio to the left of the front door. Pride of ownership is evident in this move in ready home. Meticulously maintained with all the costly things done for you. New furnace 2020, New Central Air 2020, Rental Hot Water tank 2022, Water softener 2016. All appliances are included. California shutters and wood floor throughout the spacious, open concept living room, accompanied by a gas fireplace. The kitchen is equipped with a built in double oven, built in cook top, and over the range microwave, as well as plenty of room for your family to gather around a dining table. One bedroom with a walk out, full ensuite, and walk in closet. Walk in closet in the second bedroom as well. There is no shortage of space in this unit, including an oversized, carpet free, finished basement with high ceilings, a kitchenette, large workshop, laundry, and storage; as well as a full bathroom and bonus room which would suit a home office, hobby room or play room. Roof and driveway recently done by the condo corp. Flooring has been updated with the basement flooring as recent as last month. If you're ready for a worry free, move in ready home in a beautiful community setting, this one should be on your list to see. Very easy to view. (id:56248)
20 Crosthwaite Avenue S
Hamilton, Ontario
Beautifully updated 3+2 bedroom home. Very Large primary bedroom on 2nd level with ensuite bathroom. Upgraded kitchens and bathrooms. New flooring throughout. Newly finished basement with 2 bedrooms, 1 kitchen and 1 bathroom. Separate entrance, great in-law set up. New gas furnace and central A/C. Oversized detached single garage and parking for 4 cars. Quiet street with easy access to transportation, shopping and schools. RSA. Some pictures virtually staged. (id:56248)
Ph3703 - 8 Park Road
Toronto, Ontario
Units like this come by once in a lifetime. The pictures and video don't do it justice. Absolutely breathtaking. Welcome to The Penthouses of 8 Park Road: Full access to all of downtowns finest shopping, Yorkville, Rosedale and the subway system from right within your building. 2 full bedrooms, 2 full baths, 1 open full balcony, 1 Juliette balcony, parking + rare private 340 Sq. Ft. utility room "J" located on the lower level close to your parking space P9-12 and elevators (potential private wine cellar, personal gym, or what ever...?). Wood floors through out, upgraded kitchen with upgraded stainless steel appliances, and a stunning city view from every window and every room. The advantages of this location make it ideal for someone trading down from a house or young executive types. Book now! (id:56248)
5 Graymar Avenue
Toronto, Ontario
Elevator access to all three levels sets the tone for this stunning custom-built home in the heart of Clanton Park. Built in 2023, this spacious 4+1 bed, 6 bath residence blends luxury & convenience throughout. High-end finishes abound, with standout features including 3 gas fireplaces, B/I speakers, a massive skylight, floor-to-ceiling windows, and laundry on both the 2nd and lower levels. The sun-filled main floor offers elegant living & dining rooms, a stylish home office with custom shelving, a flawless kitchen/breakfast area with walk-through pantry, and a family room opening to a large outdoor wooden deck. The serene primary suite showcases a skylit W/I closet and a luxe 5-pc ensuite with heated floors. Upstairs, find 3 more bright bedrooms, each with a W/I closet and private ensuite. The soaring basement offers a huge rec area with wet bar & fridge, a 5th bed with ensuite & W/I closet, full laundry, garage entry, storage, and W/O to a lush backyard. 2-car garage + 2-car drive. Moments from Yorkdale, Hwy 401, Allen Rd, Wilson Station, Earl Bales, Downsview Park, shops, and dining. The ultimate upscale yet family-friendly home in Clanton Park! (id:56248)
153 - 677 Park Road N
Brantford, Ontario
Welcome to this stylish and modern three-Storey townhome nestled in a peaceful neighborhood. Boasting nearly 1,500 square feet of living space, this home offers a second-floor terrace, ideal for creating an outdoor oasis. The spacious main floor features a bright great room, a dining area, an expansive kitchen, and a convenient powder room. Upstairs, you'll find upgraded 3 bedrooms, including a primary bedroom with a walk-in closet, along with two three-piece bathrooms, one being a private ensuite. Thousands invested in upgrades, including premium laminate flooring on the main level, imported ceramic tiles, upgraded coffee granite countertops, a level 1 kitchen backsplash, modern interior doors, California-style ceilings, Decora switches and plugs throughout, and installed A/C (not originally provided by the builder). Located in a prime area, this home is just minutes from the Hwy 403 on-ramp, offering easy access to Hamilton and Toronto. It's also close to Big Box stores, restaurants, Lynden Park Mall, transit, Downtown Brantford, Branlyn and Wayne Gretzky community centers, hospitals, and more **EXTRAS** state of the art SAMSUNG appliances to be included along with stacked LG washer and dryer (id:56248)
55 Rockcliffe Drive
Kitchener, Ontario
Welcome to 55 Rockcliffe Drive, Kitchener! Stunning 3+1 Bedroom Freehold End-Unit Townhouse with bright, open-concept layout in a family-friendly neighbourhood of Huron Park No Condo Fees. This beautifully maintained, well kept and move-in ready 3+1 bedroom, 4-bathroom freehold end-unit townhouse located in the heart of the vibrant and nature-filled community. This home offers the perfect blend of tranquil surroundings and modern convenience, making it an ideal choice for families, professionals, or savvy investors. Enjoy peaceful living among protected wetlands, lush forests, and scenic meadows, with access to walking trails, boardwalks, and lookout pointsperfect for outdoor lovers, Surrounded by Nature. Easy access to Highway 401, Minutes to Kitchener GO Station, Close to parks, schools, shopping, and all essential amenities. Primary suite with custom walk-in closet and 4-piece ensuite, Convenient 2nd floor laundry room with utility sink, Modern kitchen with walkout to private deck and fenced backyard. Finished basement apartment with a separate bedroom, kitchen and full bath ideal for rental income, a home office, or multi-generational living.Dont wait book your showing today ! (id:56248)
24 Wilkie Crescent
Guelph, Ontario
MOVE-IN READY SOUTH END DETACHED HOME! It doesn't get much better than this BRIGHT & SPACIOUS SOUTHEND HOME located on QUIET STREET adjacent to a PARK and a SCHOOL! Pulling up, the curb appeal is evident, with extended driveway, concrete pathway, beautifully landscaped gardens, and a welcoming front porch (perfect for your morning coffee or evening glass of wine! ) Moving inside, we find a wonderful open concept layout with a FORMAL DINING & LIVING ROOM (on rich hardwoods) flowing into an EAT-IN KITCHEN (with backsplash & newer appliances). Sliders lead to a FENCED BACKYARD with LARGE DECK & PERGOLA (perfect for backyard BBQs!). A 2pc powder rounds out this level. Upstairs finds 3 GENEROUS BEDROOMS, including a LARGE PRIMARY (with WALK IN & 4PC ENSUITE!) + another FULL BATHROOM! But wait...there's more! A FULLY FINISHED BASEMENT complete with LAUNDRY, STORAGE, potential BEDROOM AREA and an AMAZING RECREATION ROOM (wired for sound & insulated!) + ANOTHER FULL BATHROOM!! All this, and it's set close to SHOPPING, RESTAURANTS & ALL SOUTHEND AMENITIES! It's the PERFECT HOME in the PERFECT LOCATION! So don't delay - make it yours today! (id:56248)
309 - 297 Oak Walk Drive
Oakville, Ontario
Fantastic Opportunity in Oakville! This fully functional, spacious 2-bedroom, 2-bathroom unit offers approximately 783 sq. ft. of living space. Located just steps away from shops, cafes, restaurants, grocery stores, and banks. Convenient access to transit, Go Train Station, Hwy 407, and Hwy 403. Enjoy a fitness centre right outside your door! The unit also includes 1 parking spot, en-suite laundry, and a locker next door. Perfect for nature lovers with all amenities within reach. Centrally located at Dundas E & Trafalgar Rd. **EXTRAS** S/S Fridge, Stove, D/W, Washer/Dryer, Microwave. Pot Lights, Seamless Shower, Building Has Fitness Centre, Party Room & Terrace, 24Hr Concierge, Yoga Centre & More. (id:56248)
6983 Hickling Crescent
Mississauga, Ontario
Amazing Opportunity To Own Beautiful 3 + 1 Bedroom Detached Home With 1 Bedroom Finished Basement With Separate Entrance On Pie Shape Lot In One Of The Demanding Neighborhood Close To Meadowvale Town Centre In Mississauga, This House Offer Combined Living/Dining Room With Pot Lights, Upgraded Gourmet Kitchen With High End Cabinets With S/S Appliances, Under Cabinet Lights With W/O To Big Size Deck With Gazebo To Fully Fenced Backyard To Entertain Big Gathering, Second Floor Offers Master Bedroom With Closet & 4 Pc Upgraded Ensuite, The Other Two Good Size Bedroom With Closet & Windows, Separate Laundry Main Floor,1 Bedroom Finished Basement With New Flooring With Kitchen, Pot Lights, New Big Window Installed, Separate Entrance & Shared Laundry In Basement, Freshly Painted, New Flooring Main Floor & Driveway Can Park 3 Cars Without Disturbing Each Other Plus A Garage, This Home Is Conveniently Located Minutes Between Both Highway 401 & 403, Meadowvale Town Center, Close To Schools, Parks, Shops, Restaurants And Transit All Within Minutes Of Your Front Door, Ac & Roof (2023). (id:56248)
193 Ashridge Place
Mississauga, Ontario
Welcome to this completely reimagined semi-detached home, professionally renovated from the ground up with full permits. Stripped down to the studs with hundreds of thousands spent on renovations, this home features all-new drywall, insulation, electrical, and HVAC systems offering modern comfort and long-term peace of mind. Major upgrades include a new roof (2023), new windows throughout (2023), new furnace and HVAC ductwork (2023), and central air conditioning (2019).The main floor boasts a spacious open-concept layout with a brand-new kitchen featuring quartz countertops, stylish backsplash, modern cabinetry, pot lights, and all-new stainless steel appliances. The living space flows beautifully into a fully insulated sunroom with full electrical service, ideal for year-round enjoyment as a family room, office, or play space. Upstairs, you'll find three generously sized bedrooms, including a primary suite with direct access to a stunningly renovated main bathroom. With three fully updated bathrooms in total, comfort and convenience are built into every level of this thoughtfully designed home. The finished basement offers flexible living space perfect as a fourth bedroom, rec room, guest suite, or home office and includes its own bathroom, making it ideal for extended family. Step outside to a private, fully fenced backyard with no neighbours behind, creating a peaceful retreat. Enjoy the fully bricked outdoor oven and pizza oven, perfect for entertaining, along with a storage shed for added practicality .With all major systems updated from the roof and windows to HVAC and ductwork there's truly nothing to do but move in and enjoy. This is worry-free, maintenance-free living for years to come. (id:56248)
13 Melissa Court
Brampton, Ontario
Welcome to the highly sought-after community of Fletchers Meadow in Brampton! This beautifully maintained all-brick, 3-bedroom semi-detached home offers both charm and functionality, featuring a carpet-free and pet-free interior with hardwood flooring throughout and elegant tiles in the kitchen. The main floor is bright and inviting, enhanced by pot lights and a cozy gas fireplace in the living room, perfect for relaxing with family. The spacious master bedroom serves as a peaceful retreat, while the walkout deck provides an excellent space for outdoor entertaining. The finished basement adds valuable living space, ideal for a recreation room, home office, or guest suite. This home is freshly painted and has over \\$15,000 in recent upgrades, making it move-in ready for first-time home buyers. With no sidewalk, the property offers parking for three vehicles, including an attached garage. Ideally located near grocery stores, pharmacies, parks, bus stops, schools, trails, and the Cassie Campbell Community Centre, with just minutes to the GO Station, this home offers comfort, convenience, and exceptional value in a thriving neighbourhood. (id:56248)
74 Steeles Avenue E
Markham, Ontario
Rear Portion of The House Only, At Excellent Location, Bright, Clean, Spacious, Quiet & Comfortable Three Bedrooms Apartment, Steps to TTC, Good School Area, Close to Banks, Supermarket, Restaurants, Centre Point Mall, Convenience to All. Move-in Ready, Tenants Pay 35% of All Utilities. (id:56248)
108 King William Crescent
Richmond Hill, Ontario
Feels Like a Semi - Better Than a Town! Rare opportunity to own this executive corner unit in the heart of Richmond Hill. Bright, spacious, and meticulously cared for by original owners, this home offers the space and privacy of a detached with the low-maintenance lifestyle you want. Featuring 9-ft ceilings, hardwood floors, and timeless décor. Three bedrooms plus potential, the versatile main floor library can easily be used as a bedroom, perfect for multi-generational living, guests, or added convenience without stairs. Major updates include: roof (2018), HVAC (2021), garage door (2019), all new toilets, and a stunning 2-tier composite deck ideal for outdoor living and entertaining. The professionally finished basement (2025) offers income potential with direct garage access, a separate laundry area, and a rough-in for a kitchen perfect for an in-law suite or future rental. Enjoy a premium corner lot with backyard access from both the garage and side yard, a fully fenced yard, and extra green space for added privacy and curb appeal. Upstairs, the spacious primary bedroom features a 4-piece ensuite, walk-in closet, and rough-in for second-floor laundry. Park 3 vehicles easily and charge your EV in the high-speed EV-ready garage. Unwind on the covered porch overlooking a peaceful parkette. Located in a quiet, family-friendly neighborhood, steps to parks, trails, community centres, shops, restaurants, and Richmond Hill Transit Centre (GO, Viva, and future subway). Easy access to Hwy 407, 404, and Hwy 7. Built by GreenPark, an award-winning builder known for quality and durability. This one-of-a-kind home offers space, style, and location act fast, homes like this don't last! (id:56248)
3 - 415 Lake Drive S
Georgina, Ontario
Located in South Keswick, Right Across the Street From the Lake. This Beautiful Two Bedroom Apartment is on the Main Floor with a Walk-out to a Private Patio. This Open Concept Apartment has Ample of Natural Light. All Utilities are Included, as well as High Speed Internet, 1 Parking Space Included with Shared Laundry Onsite. Available August 1. (id:56248)
233 Lawnhurst Court
Hamilton, Ontario
Welcome Home to this spacious 4 level back split tucked on a quiet court on Hamilton’s East Mountain. This home is perfect for families, multigenerational families, investors and those looking for a mortgage helper with an in-law suite potential. Located in the Lawfield neighbourhood, you’re close to everything – schools, shopping - including Lime Ridge Mall, parks, public transit, highway access and more. Starting out front, you’ll find the single car garage and a covered front porch – sit out and keep an eye on the kids or enjoy a glass of wine in the evening! Inside, you’re welcomed into the front foyer with two closets for plenty of storage space (or turn one into a killer pantry!). The living room overlooks the quiet court and opens to the dining room. Both rooms feature hardwood flooring and beautiful trendy arched doorways. The kitchen is spacious and offers room to dine. Upstairs you will find 3 bedrooms all with updated windows, closets and hardwood floors. The large 5 piece bathroom offers an oversized vanity with double sinks. Down in the lower level you will find a spacious, sun-filled family room. It offers a gas fireplace and sliding doors to the private backyard with patio. There is a den space which would make the perfect home office or an additional bedroom. Don’t miss the 3 piece bathroom with walk-in shower and separate entrance (hello in-law suite potential!). Down in the fully finished basement, the in-law suite potential continues, with a full kitchen with gas range and rec room space. You’ll also find laundry, cold cellar, garage access and a huge crawl space for storage. This home offers endless possibilities and is ready for a new family to call it home. This could be your new home! (id:56248)
57 Twenty Fifth Street
Toronto, Ontario
Beautiful detached property located in friendly west beaches neighbourhood.Walk to the lake in just minutes. Renovated in 2018 by Georgian Custom Renovations, this home has many upgrades. Featuring 3 bedrooms, 2 full baths upstairs and fantastic closet space.Open concept main floor features a beautiful kitchen with large island, and a powder room. Primary bedroom features a gorgeous custom walk-in closet and an ensuite featuring double sinks and an walk-in shower. Walk out basement gives potential for an in-law suite or rental income. Walk to many great restaurants, shops, waterfront parks, Humber College Campus(Gym) and transit! This cheerful and bright home is move-in ready, and ready to enjoy! Front yard landscaped (2025). A/C (2020). Upgraded plumbing and electrical. Waterproofed basement. (id:56248)
14 Midden Crescent
Toronto, Ontario
Motivated Sellers - Offers Anytime. It's Substantially Upgraded In The Last Few Years: New Flooring on Main Floor (2025), Freshly Painted Main Floor and Hallways (The Basement Was Painted Earlier), Roof (2017), Furnace (2015), AC (2016), Attic Insulation (2024), Kitchen (2018), Main Floor Bath (2023), Main Floor 2-Pc Washroom (2016), Basement Bathroom (2016), Fridge (2015), Covered Porch In Backyard (2024)... All This Gives This Home A Solid Start With Recent Maintenance & Upgrades to Erase Your Worries Upon Move-In. Bright And Very Spacious 3-Bdrm Basement Apartment Offers Incredible Income Potential (Min. $2,200/Month to Help You Pay Approximately $415,000 Of Your Mortgage Monthly). A Quiet (Backs Onto A Park), Family Oriented & Hard-to-Beat Location Makes This Home A Winner! Close to Schools (10-15 Min Walking Distance), One Bus to Kipling Station (22 Minutes), Steps to Local Parks, & Close to Major Retail, Dining, Grocery Stores, & All Your Necessary Conveniences. Visit With Confidence. (id:56248)
232 Burk Street
Oshawa, Ontario
Turn the Key & Step Into Your Dream Home in the Heart of Oshawa! Welcome to this beautifully upgraded move-in ready gem, offering the perfect blend of modern comfort and unbeatable location. Featuring 3 spacious bedrooms and 3 stylish washrooms, this home is ideal for families, professionals, or anyone seeking space and style. The master bedroom boasts a private ensuite, giving you a serene retreat after a long day. Enjoy the elegance of hardwood floors and pot lights throughout, bringing warmth and a touch of luxury to every room. The thoughtfully designed layout is filled with natural light and showcases numerous upgrades that elevate everyday living. Location is everything and this home has it all! Just minutes from Highway 401, Oshawa Centre Mall, parks and restaurants, and a quick drive to the GO Station for easy commuting. Whether you're relaxing indoors or exploring the vibrant neighborhood, this home puts you right where you want to be. Don't miss your chance to own a beautifully finished home in one of Oshawa's most convenient and connected communities. Schedule your showing today this one won't last long! (id:56248)
3508 - 208 Queens Quay W
Toronto, Ontario
Incredible Lakeviews. Bright 1 Bedroom, 24Hr Concierge, Exercise Room, In/Outdoor Pool, Sauna, Steam Room, BbqArea, Billiards,Party Room &Guest Suites! Steps To Boardwalk, Ttc+Union Station, Undrgrnd 'Path', Acc, Cafes+Restrnts, Groceries, Luxury Lakeside Living! (id:56248)
141 Catharine Street S Unit# 806
Hamilton, Ontario
Welcome to Suite 806 at The Crofts. This bright, easterly facing corner suite is perched on the 8th floor and offers peaceful, sun-filled mornings with beautiful sunrise views, a glimpse of Lake Ontario, and the scenic escarpment as your backdrop—all from your own private balcony. Conveniently located in the popular Corktown neighbourhood, you’ll be steps from the GO Station, shops, cafes, restaurants, nightlife, public transit, parks and St. Joseph’s Hospital. Enjoy an abundance of natural light through large sliding doors and a kitchen window, enhancing the warm and airy atmosphere throughout the cozy living room. The renovated kitchen features sleek granite countertops, a stylish backsplash, stainless steel appliances, and dining area. The spacious bedroom easily accommodates a king-size bed with room to spare for furniture. This suite is spotless, lovingly cared for, and move-in ready. Residents can take advantage of the amenities this condominium has to offer featuring the rooftop patio with panoramic views of the city plus the luxury of a fitness room, sauna and laundry facility all on the main level. Suite 806 also comes complete with a private and secure underground parking space with additional visitor parking in the rear lot. Discover the comfort of condo living and the benefits of an urban lifestyle! (id:56248)
10167 Little Hawk-West Sho
Algonquin Highlands, Ontario
WATER ACCESS ONLY on Little Hawk Lake. This beautiful property provides breathtaking big lake views and fabulous sunrises. Located close to the marinas and only a minute by boat to the landing. A very convenient location. Turn key 3 bedroom cottage offers everything you need to start enjoying this summer season right away. It's neat, tidy and extremely well maintained. Featuring a sunken living room with patio doors out to a deck with stunning views and al fresco dining. The third bedroom is off the living room and also looks out over the lake. The other 2 bedrooms and bathroom are on the upper level along with the kitchen/dining area. Included in this sale is a 2016 Princecraft Pontoon boat in like new condition with very few hours on it. Little Hawk Lake is part of a 3 lake chain and provides great Lake Trout and Bass fishing and miles of boating pleasure. Make this your summer to enjoy cottage life! (id:56248)
86 Corfield Drive
Kitchener, Ontario
Welcome to 86 Corfield Drive, a beautifully updated executive-style home located in the highly desirable Idlewood neighborhood. This spacious residence offers 4 bedrooms on the upper level and 2 additional bedrooms in the fully finished walk-out basement, providing an ideal setup for large or multi-generational families. With 3.5 bathrooms, including a private, renovated 5-piece ensuite, the home delivers exceptional comfort and convenience. The walk-out basement features a separate entrance, full kitchen, living area, and bathroom, making it perfect for extended family or guests who value privacy and independence. Freshly painted with brand-new flooring on the main level and upper bedrooms, the interior feels modern and move-in ready. The main floor boasts a bright and open layout with a formal dining room and a separate family room, ideal for both everyday living and entertaining. Step outside to a spacious, fully fenced large backyard featuring three patios and a fire pit area, perfect for enjoying time outdoors. The double garage with a side door and a triple-wide concrete driveway provides generous parking for multiple vehicles. Conveniently situated near schools, parks, shopping, Chicopee Ski Hills, and public transit, this home offers the space, comfort, and location you've been looking for. Don't miss your opportunity and schedule your private viewing today! (id:56248)
90 Cedargove Road
Caledon, Ontario
Welcome to this beautifully renovated 4-bedroom home in the heart of Bolton West, where modern design meets family comfort. Nestled on a quiet, family-friendly street, this move-in-ready gem has been thoughtfully updated from top to bottom with quality finishes and timeless style. Step inside to discover a bright, open-concept main floor featuring wide-plank hardwood flooring, pot lights, and large windows that flood the space with natural light. The stunning kitchen boasts quartz countertops, custom cabinetry, stainless steel appliances, and a stylish backsplash perfect for both everyday living and entertaining. Upstairs, you'll find four spacious bedrooms, including a serene primary suite complete with a walk-in closet and a luxurious 5-piece ensuite featuring a double vanity, glass shower, and relaxing soaker tub. The additional bedrooms are generously sized, ideal for growing families, home offices, or guests. The finished basement adds even more functional space, perfect for a rec room, gym, or media lounge. Outside, enjoy a private backyard with a large deck great for summer BBQs and family gatherings. Additional features include a double car garage, updated windows and doors, modern bathrooms throughout, upgraded mechanicals, and excellent curb appeal. Located close to parks, schools, trails, and all of Boltons amenities, this is a rare turnkey opportunity in a sought-after community. Don't miss your chance to own this exceptional home in one of Caledon's most desirable neighborhoods! (id:56248)
633 Wyldewood Road
Port Colborne, Ontario
Tucked into a quiet, well-established neighbourhood steps from Wyldewood Beach, this beautifully maintained 1,323 sq. ft. bungalow offers easy main-floor living with 3 bedrooms, 1 bathroom on a gorgeous 85' x 225' lot. Just a short walk brings you to one of the areas best beaches sandy shoreline, shallow entry, and that relaxed, cottage-country feel.The home has been kept in immaculate condition, with updates and improvements made steadily over the years. Hardie fibre cement siding offers lasting protection against the elements, while a metal roof adds durability and peace of mind.The kitchen features custom pine cabinetry and quartz countertops (installed in 2018), and there's a matching built-in unit in the dining room for added storage. The entire home is carpet-free, with laminate floors in the bedrooms (2022) A sunroom was added in 2008, overlooking the shaded backyard and leading to a composite deck and peaceful stone walkways.Additional highlights include a heated and insulated double garage, Generac generator, gas and electric fireplaces, gutter guards, a stamped asphalt driveway, and a Flexstone-covered front porch with ramped access (2021) allows for easy entry. The meticulously landscaped gardens and mature trees surrounding the home add to its calm, grounded feel. The home is connected to a 2,000-gallon cistern plus a separate well dedicated to watering the gardens.Whether you're year-round or seasonal, this is a move-in ready property in a quiet lakeside neighbourhood that you'll never want to leave! (id:56248)
210 - 5877 Bathurst Street
Toronto, Ontario
Perfect Starter Home Or Investment Property. This charming 2-storey condo townhome offers a spacious and well-designed layout, featuring two bedrooms on the upper level and an open-concept living and dining area on the main floor. Separate Entrances On Each Level. Parquet flooring . Exclusive Underground Parking Spot And Heated Outdoor Pool. Heat, Hydro And Water Included In Maintenance Fees. Ttc At Your Door Located in a prime area, this home is close to parks, supermarkets, schools, and hospitals. (id:56248)
201 - 85 Duke Street W
Kitchener, Ontario
Kitchener downtown living at it's finest with this spacious 1-bedroom condo at 85 Duke St., right in the heart of Kitchener. The open concept, carpet-free layout with Approx 10 foot ceilings offers plenty of room for living, working, and entertaining, with large windows that fill the space with natural light. The modern kitchen features a generous island and stainless steel appliances, blending style and functionality. The bright primary bedroom includes floor-to-ceiling windows large double closet . The unit features a walkout to a private balcony - a perfect spot to relax and enjoy city views. Additional perks include in-suite laundry, a storage locker, and underground parking for added convenience. Residents also have access to amenities at 55 Duke St. W. Located steps from City Hall, this condo puts you right in the middle of Kitchener's vibrant downtown. Restaurants, shops, events, and transit are all within minutes. (id:56248)
Unit 1 - 80 Dundas Street E
Hamilton, Ontario
**** PLEASE BE DISCREET AND NOT SHOW UP AT LOCATION WITHOUT CONTACTING LA.**** Sale of Business only. Well established franchise for sale in a busy area and in a plaza with Walmart, LCBO, Staples, etc. Busy area and intersection, accessible from Highway 6 on a major road. The only franchise of it's kind in within a 10 km radius. Full franchise support and training available to new buyers with reasonable royalties and advertising cost. Business running efficiently with potential of more growth. This is a perfect opportunity to take over an already successful business. Latest updated appliances/equipment owned. Current lease of 5 years remaining with provision for two 5 year options. Lease includes TMI. (id:56248)
553 Raymerville Drive
Markham, Ontario
Welcome to 553 Raymerville. A beautiful 4-bedroom, 4-bathroom home, in an outstanding location. A walk to the GO station allows you to beat the traffic and leave your car at home, great schools nearby, as well as an abundance of shopping options all in close proximity, while being right in the middle of the "Raymerville" community are part of what make this location so desired by many. Original owners, who have spent much on various upgrades and renos. Huge custom stamped and patterned concrete path and stairs that wrap around both sides of the home. Finished basement with in-law suite for multi-generational families or entertaining. Granite and marble foyer and bathrooms. Walkout from family room to deck which spans the width of the house, to private backyard with mature trees. Bright and airy throughout with large principle rooms and a great layout. Great school district, wonderful amenities and this stunning home combine for a wonderful lifestyle. (id:56248)
3097 Plum Tree Crescent
Mississauga, Ontario
>> High demand neighborhood. Lots of Quality Upgrades>>>. Professionally Landscaped Over-sized Backyard for family & friends to Enjoy Double Car Garage & Covered Porch at Entrance with exterior Pot-Lights at Garage & Front Walkway, Metal Roof, Slate floors at Foyer, Hardwood Flooring, Crown Moulding, Pot Lights & Door Access to Inside from Garage. >> Must Be Seen to Be Appreciated! Don't Miss Out! (id:56248)
893 Blyleven Boulevard
Mississauga, Ontario
All brick detached 3 + 1 bedroom home with approx 2,692SF finished living space situated 5 mins from Heartland Town Centre. Exceptional rare layout with 19.5ft spanned family room with fireplace that doubles up as a 4th bedroom above garage. Other features/ finishes include covered porch area, entrance foyer, hardwood on main level, pot lights, open concept layout, stainless steel appliances (gas stove), walk-out from breakfast area, primary bedroom with ensuite washroom and walk-in closet.VACANT 1 bedroom basement apartment with separate side entrance leases for approx $1800+/- mo. Note open concept layout, large windows, pot lights, a sizeable bedroom with walk-in closet, and shared laundry. 2022 Windows, 2021 Roof, 2021 HWT, 2020 Whirlpool Appliances including Gas Dryer. The exterior curb appeal presents well, there is significant hard/ soft landscaping with an interlocking stone patio at the rear and trees above providing a natural canopy. The rear garden is fenced and provides ample privacy with tall cedars along the rear. (id:56248)
178 Ferris Drive
Wellesley, Ontario
# Welcoming Family Haven in Wellesley Nestled in the charming community of Wellesley, this spacious almost 2,300 sqft home at 178 Ferris Dr offers incredible value in a family-friendly neighborhood. You will love the convenient location that balances small-town charm with modern living. As you approach this inviting property, you'll notice the fully fenced yard - perfect for kids, pets, and those with green thumbs! The outdoor space is a true retreat featuring a massive deck with gazebo, jacuzzi hot tub, garden shed, and even a trampoline (yes, it stays!). Step inside to discover a thoughtfully designed interior with the perfect blend of comfort and style. The custom two-tone kitchen showcases elegant quartz countertops and stainless steel appliances, with sliding doors leading to your outdoor oasis. Entertain guests in the formal dining room with its convenient dry bar and built-in cabinets, then relax in the bright family room featuring a cozy gas fireplace. A stylish 2-piece bath with glass sink completes the main level, with space available for main floor laundry. Upstairs, the primary bedroom is a true retreat with electric fireplace, remote-control blinds, organized walk-in closet, and an ensuite bathroom with custom cabinets plus washer and dryer. The lower level entertainment zone features a recreation room with electric fireplace,an arcade-style video game( included), fourth bedroom, 3-piece bath, cold cellar, utility room, and workshop/storage space. New to market and priced to impress, this move-in ready family home won't last long! (id:56248)
6 Mcfadden Drive
Brampton, Ontario
Nestled in the prestigious Heart Lake neighbourhood, this professionally redesigned and extensively renovated executive home features a very rare layout with 5+2 bedrooms and 5 bathrooms ,just steps from Heart Lake Conservation. Offering nearly 5,000 sq ft of luxurious living space, it includes an approximately 1,600 sq ft finished basement(non-retrofit) with a separate entrance featuring two bedrooms, a full bath, and an open-concept kitchen-one bedroom featuring an egress window for added light and safety. The home showcases over approximately $500,000 in high-end upgrades (2021-2023), including a stunning modern design gourmet kitchen with quartz countertops, top-of-the-line appliances, a gas cooktop with pot filler, an oversized island, a wine fridge, and a beautiful custom wine room adjacent to the kitchen, with a walk-out to a professionally landscaped backyard. The grand 23-ft foyer, coffered ceilings, hardwood floors, crown mouldings, upgraded lighting, and **an exclusive layout with a rare, generously sized, bright main-floor home office with a large window ideal as an additional bedroom or workspace, adds exceptional functionality and appeal. Upstairs, enjoy a bright open-concept hallway featuring a large picture window perfect for sipping your morning coffee while taking in the natural light and serene views. The upper level also features five spacious bedrooms, including a serene primary suite with a spa-like ensuite. All bedrooms offer ample closet space and large windows, providing natural light and comfort throughout. Additional highlights include a no-sidewalk 6-car driveway, oversized 2-car garage with built-in storage, and a custom mudroom with backyard access. Located close to top schools, trails, a few minutes' drive to major highways, and all amenities, this is turnkey luxury in one of Brampton's most desirable communities. (id:56248)
39 Harrow Street
Mississauga, Ontario
Charming 3-bedroom detached bungalow with a finished 2-bedroom basement in a desirable Mississauga neighbourhood! This well-maintained home offers a spacious, modern eat-in kitchen with marble countertops and flooring, a cozy breakfast area with a fireplace, and a walkout to a beautiful backyard perfect for BBQs and relaxation. Enjoy convenient access to the garage directly from the kitchen. All main floor rooms are generously sized, providing a luxurious feel, and the living room features elegant pot lights. The fully finished basement includes a second kitchen, two bedrooms, and a spa-like bathroom with a Jacuzzi tub, ideal for in-law living or rental income. This home features a durable metal roof at the front, offering long-lasting protection and a modern look. Conveniently located close to all amenities, Malton GO Station, and Pearson Airport (id:56248)
922 Brassard Circle
Milton, Ontario
ATTENTION FIRST TIME HOME BUYERS!!! Mattamy Built 2 Bedroom, 2 Bath "Cherry Wood Model" Freehold Town Home In The Highly Desired Willmont Area Of Milton! Enjoy completely FREEHOLD ownership with no monthly fee. No sidewalk & hard to find 3 car parking including garage. Convenient garage entry to front foyer. Open concept 2nd floor boasts upgraded kitchen with white cabinetry, stainless steel appliances, quartz counter tops, undermount sink, breakfast bar and walk out to balcony. 3rd level features a spacious primary bedroom with En-Suite Bath Access and a walk-in closet. A good sized second bedroom and 4 pc bath complete the 3rd level. Perfect for small families, close to parks, Hospital, Highways, shopping and lots of amenities, don't miss out!! (id:56248)
207219 On-9
Orangeville, Ontario
**** PLEASE BE DISCREET AND NOT SHOW UP AT LOCATION WITHOUT CONTACTING LA. **** Sale of Business only. Well established franchise for sale in Orangeville, accessible from Highway 9. With a population of 32,000, this is the only franchise of it's kind. Full franchise support and training available to new buyers with reasonable transfer fees, royalties and advertising cost. Business running efficiently with potential of more growth. This is a perfect opportunity to take over an already successful business. Latest updated appliances/equipment owned. Current lease of 15 years remaining. Lease includes TMI. Secondary location available with 5 min drive that can be combined together for purchase. (id:56248)
96 First Street
Orangeville, Ontario
**** PLEASE BE DISCREET AND NOT SHOW UP AT LOCATION WITHOUTSPEAKING TO LA.**** Sale of Business only. Well established franchise for sale in Orangeville, accessible from Highway 10. Situated in a busy plaza with ample parking and right across from another busy Walmart plaza, bringing in walk-in traffic in addition to current steady clientele. With a population of 32,000, this is the only franchise of it's kind. Full franchise support and training available to new buyers with reasonable royalties and advertising cost. Business running efficiently with potential of more growth. This is a perfect opportunity to take over an already successful business. Latest updated appliances/equipment owned. Current lease of 4 years remaining with provision for two 5 year options. Lease includes TMI. Secondary location available within a short 5 min drive that can be sold in combination. (id:56248)
28 Cristiano Avenue
Wasaga Beach, Ontario
Welcome to this stunning 8-year-old raised BUNGALOW built by Zancor Homes, located in one of the most desired west end neighborhoods in Wasaga Beach, offering over 3,000 sq. ft. of beautifully finished living space. From the moment you walk through the double entry doors, you'll be greeted with wide hallways, 9FT smooth ceilings throughout, and an open-concept layout that effortlessly blends style and comfort. Freshly painted and filled with natural light, this home features 2 spacious bedrooms on the main level and 3 additional bedrooms below, along with 3 full bathrooms. The primary bedroom boasts a walk-out to the brand-new expansive deck (2023), a walk-in closet, and a luxurious 5-piece ensuite with both a soaker tub and glass walk-in shower. Enjoy entertaining in the formal dining room or around the gas fireplace in the cozy living area. The gourmet kitchen shines with matching quartz countertops and backsplash (2023), stainless steel appliances and upgraded light fixtures. Step outside to find a BBQ gas line, custom cement patios and walkways, and additional storage under the new deck providing additional covered storage allowing for even more outdoor enjoyment. This home also features MAIN LEVEL LAUNDRY, New AC (2024), new stairs, and upgraded quartz counters throughout, enhancing comfort and peace of mind. With over $120,000 spent on upgrades, the fully custom-finished basement is a showstopper, featuring a wet bar with quartz counters, a high-end electric fireplace, vinyl flooring, pot lights, and even a hidden rough-in for 2nd kitchen tucked behind the walls of a massive walk-in closet. There's also a 3-piece bath with a modern walk-in shower, making this space ideal for guests, in-laws, or extra income potential. The double car garage offers a large workbench area and walk-up loft for plenty of storage. Don't miss your chance to own this thoughtfully upgraded, move-in-ready home just minutes from the beach and all the amenities Wasaga Beach has to offer. (id:56248)
6 Lloyd George Avenue
Toronto, Ontario
Huge sunny S/E facing corner lot with detached garage and double driveway. Located just above Long Branch Go Station. Leave the rat race in the city at the end of your day and be on your doorstep in 20 min via the Go! Raised two bedroom bungalow with two brand new bathrooms and a kitchen ready for its next chapter (reno quote available). Great starter home. Get out of the condo jungle and in the door of home ownership. This house has two spacious bedrooms plus a huge basement den/bedroom unlike condos at the same price. Stay for a while and add a second floor to make this into a super family home. The basement windows are above grade allowing for good light. Enjoy your mature gardens including Norway Maple & Japanese Maple trees at the front. Gardeners rejoice in the sunny backyard with mature plants including rhubarb, strawberries, Black Eye's Susan's, Lemon Balm, Cutler Coneflowers and more. Take a stroll to LCBO, No Frills, Shoppers Drug Mart, Marie Curtis Park, the beach or the dog park in 14-20 min. Open house June 21st & 22nd 2-4pm. (id:56248)
1123 Foxglove Place
Mississauga, Ontario
Welcome to this beautifully upgraded home in the heart of East Credit, one of Mississauga's most desirable communities. Combining comfort, modern style, and long-term value, this meticulously maintained property is perfect for families or savvy investors. Located on a quiet, family-friendly street, it features a thoughtfully designed interior and a spacious backyard oasis. Step inside to a bright, open-concept main floor filled with natural light and accented by pot lights. The seamless flow between the living and dining areas creates an ideal setting for both everyday living and entertaining. Gleaming hardwood floors add warmth and elegance throughout. The modular kitchen boasts granite countertops, a stylish backsplash, water filtration system, and sleek cabinetry offering both functionality and modern appeal. Upstairs, you'll find three generous bedrooms, including a serene primary suite with a private ensuite. Fully renovated washrooms (2021) add a touch of luxury. The finished LEGAL BASEMENT, with a SEPARATE SIDE ENTRANCE, includes a large bedroom, full bathroom, and living space offering incredible flexibility for rental income or family. Extensive, high-quality upgrades ensure beauty and peace of mind: new roof (2018), window glass (2018), insulation and furnace (2020), A/C unit (2019), front porch (2018), interlocking stonework and driveway (2020), plus new appliances (2 refrigerators, 2 stoves, washer). A generous backyard and parking for up to six vehicles add rare urban convenience. Just minutes from top-rated schools, parks, shopping, GO Transit, and major highways this home offers the best of location and lifestyle. (id:56248)
532 - 2501 Saw Whet Boulevard
Oakville, Ontario
Stunning Brand-New 1+1 Condo at 2501 Saw Whet Blvd, Oakville Step into this beautifully designed 1-bedroom plus den, 2-bathroom condo featuring a bright, modern layout with large windows and open-concept living. The stylish kitchen flows seamlessly into the living and dining areas, making it perfect for everyday living and entertaining. The primary bedroom includes a private ensuite, offering comfort and privacy, while the second full bathroom is ideal for guests or shared use. The den is spacious and versatile, easily functioning as a home office, guest room, or flex space tailored to your needs. High-speed internet is included in the maintenance fees, adding convenience and value to your monthly costs. Enjoy peaceful, unobstructed views of the fields off Bronte Road, creating a serene backdrop for your daily life. A locker is conveniently located just across the hall from your unit, and your dedicated parking spot is right next to the elevator on P1 a rare and valuable feature. This brand-new condo combines luxury, practicality, and location. Set in a growing Oakville community, you're just minutes from parks, trails, shopping, and transit. A perfect choice for professionals, downsizers, or first-time buyers move-in ready and waiting for you! (id:56248)
28 Nanport Street
Brampton, Ontario
*All Brick Detached Home In High Demand N Area- 2 Kitchens, Separate Entrance, 5 Parking Spots, 3+1 Bedrooms, 4 Washrooms, Perfect For Multi Generational Family * Hardwood & Laminate Flooring Throughout, Pot Lights, Separate Family Room/ Living Room & Dining Room! * Primary Bedroom Features a 4Pc Ensuite, Large Closet & Pot Lights! * 2 Other Very Spacious Bedrooms With Laminate Flooring & Pot Lights! Family Room Overlooks Private Backyard With Lots of Privacy (No Homes Behind), Large Living Room Features Pot Lights, Windows & Wood Burning Fireplace! * Recently Renovated Kitchen With Lots of Counter Space & Cabinets Including A Pantry, Large Window Overlooking The Double Sink, S/ S Stove, Ceramic Tiles * Dining Room Walks Out To A Private Fenced Yard With a Large Deck With No Homes Behind! Perfect For The Kids To Play In * Separate Entrance For The Basement Features A Full Kitchen With A Stove, Fridge, Double Sink & Pot Lights! Plus 1 Bedroom And A Full Size Family Room! * Lots of Pot Lights Throughout The Entire Home Including The Basement! Walking Distance To Brampton Jamatkhana, Northpark Worship Centre, Northhampton Park, Nasmith Park, Russell D. Barber P.S, Garcha Bros Meat Shop, Popular Pizza, Physio/ Massage, IDA Pharmacy With Walk In Clinic, Smileton Dental, Daycare, Barbershop & Salon! Everything You Need Is Steps Away! * Tucked Away On A Peaceful Street, This Home Backs Directly Onto Open Space & A Beautiful Park- Your Own Private Oasis! * (id:56248)
35 Curtis Drive
Brampton, Ontario
Available For Lease! 2 Bedroom, 1 Bathroom Legal Basement Apartment With Separate Entrance. Welcome To This Bright Apartment with Tons Of Potlights And Above Grade Windows, The Large Living Room with Double Coat Closet Opens to The Spacious Eat-in Kitchen With Lots Of Room For A Table, Built-in Appliances, Quartz Counters & Tons Of Cabinets. There Are 2 Generous Sized Bedrooms With Double Closets And Above Grade Windows. There Is A 3pc Bathroom With Separate Shower And An In-suite Laundry Room. 1 Parking Space Is Included. Tenants Responsible for 1/3 Utilities.Brokerage Remarks (id:56248)
Lower - 44 Branigan Crescent
Halton Hills, Ontario
New Legal Basement Apartment With Separate Side Entrance. This Gorgeous 2 Bedroom + 3pc Bath Apartment Features Luxury Vinyl Floors, Open Concept Living / Dining / Kitchen Area, Huge Above Grade Windows and In-Suite Laundry. The Chef's Kitchen Features Quartz Counters, Stainless Steel Double Sink, Stainless Steel Range Hood, All New Appliances And A Pantry. The Primary Bedroom has Luxury Vinyl Floors, A Double Closet & Above Grade Windows. The 2nd Bedroom has Luxury Vinyl Floors & An Above Grade Window. The Beautiful 3pc Bath Features A Quartz Counter And A Large Tiled Shower with Glass Sliding Doors. In-Suite Laundry With A Stacking Washer & Dryer. There Is A Small Storage Space Available In the Unit. 1 Driveway Parking Space Included. No Pets. AAA+ Tenants Only (id:56248)
90 Highland Avenue
Oro-Medonte, Ontario
**** HIGHLAND ESTATES* - (2308/2309) - The "Moonstone" model - Fully renovated - Fullyfurnished - 2 Bedroom / 2 Bath condo. Can be used as one unit or 2 separate suites - eachwith private entrances - Laminate flooring throughout - Corner fireplace - 7 appliances (4stainless steel) included - 1 deeded parking space (visitor parking available) - 2balconies - Rear balcony overlooks private, treed area - Recreation centre with Clubhouse,indoor/outdoor pool, Fitness room, hot tub, games room, fire pits +++ - Close toHorseshoe Resort, The Heights, Copeland Forest, Vetta Nordic Spa - Numerous trails, fourseason recreational activities including skiing, hiking, golf, mountain biking, trekking,water sports, swimming. AIRBNB / short term rentals permitted. Mint, move-in condition! (id:56248)
1803 - 2908 Highway 7 Road
Vaughan, Ontario
Wow!! Bright And Spacious 2 Bed, 2 Full Bath Condo With Open Balcony. A Sought After Location! Over 850 Sft Unit With Floor To Ceiling Windows. The sleek modern kitchen features built-in appliances, making meal prep a joy. With 1 parking spot and 1 locker included, luxury living has never been more convenient. Located just steps away from VMC Subway Station, this prime location provides easy access to York University and major highways including the 400, 407, and 27, ensuring convenience at every turn. Pics from earlier listing. (id:56248)

