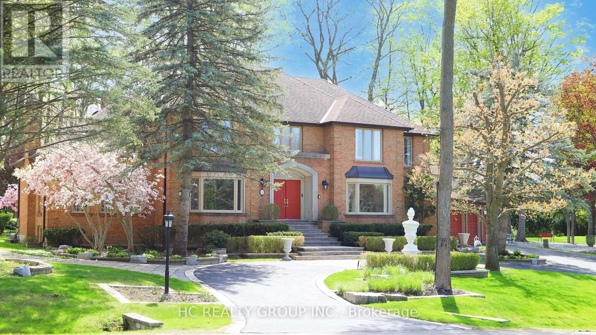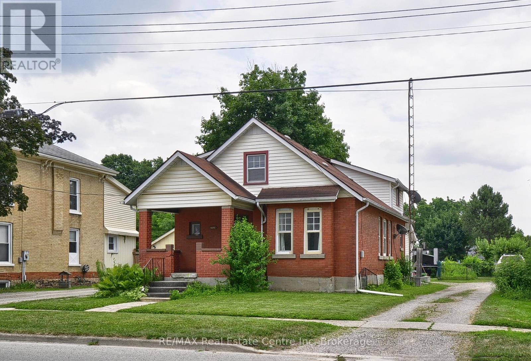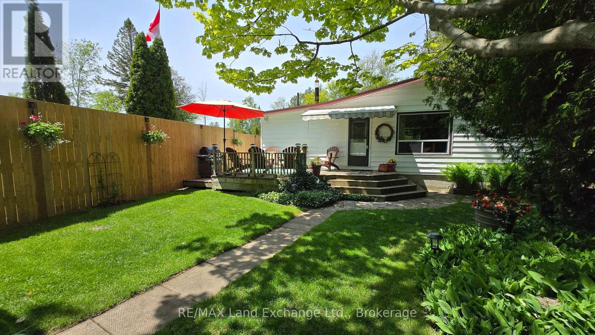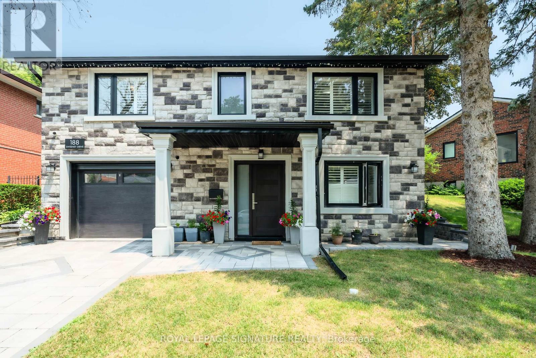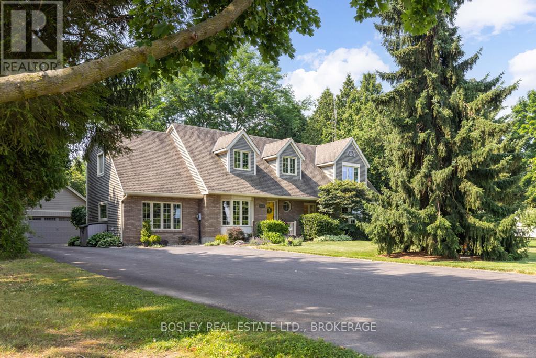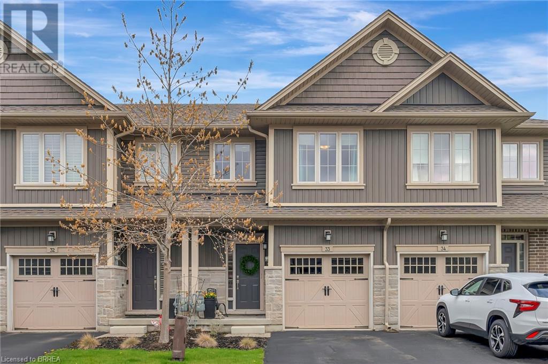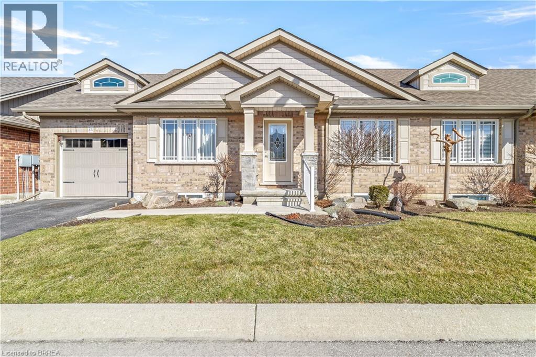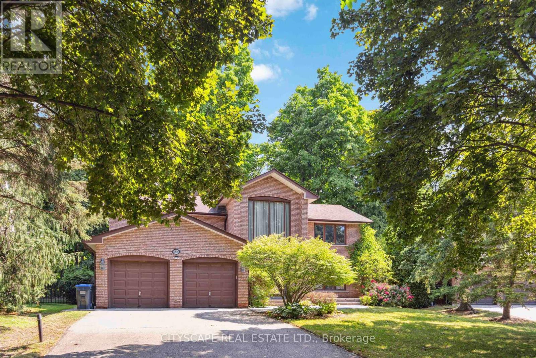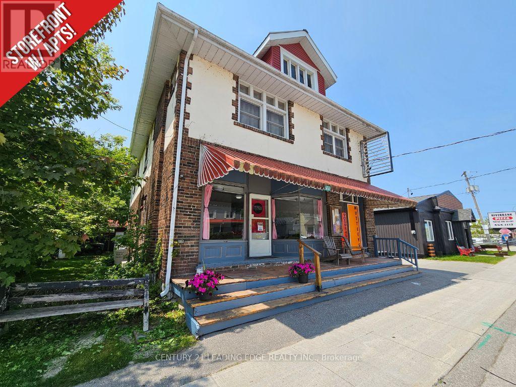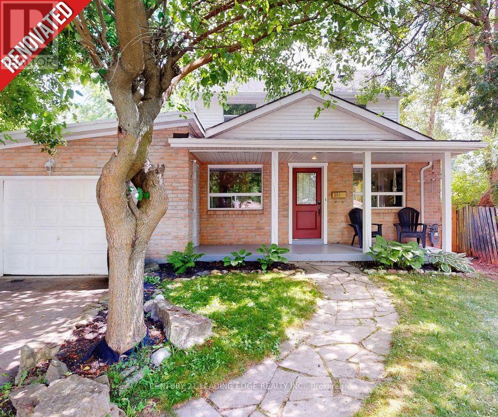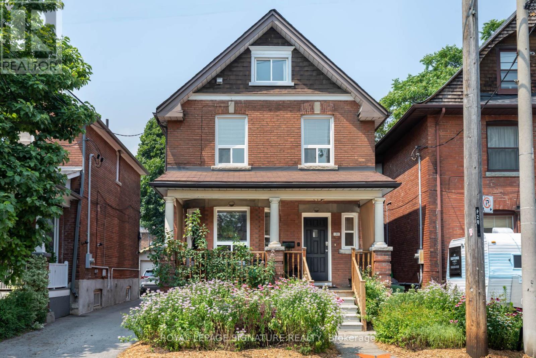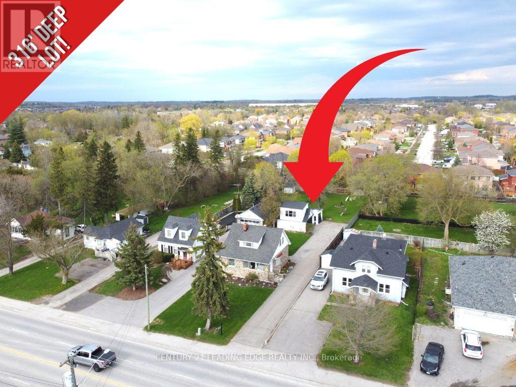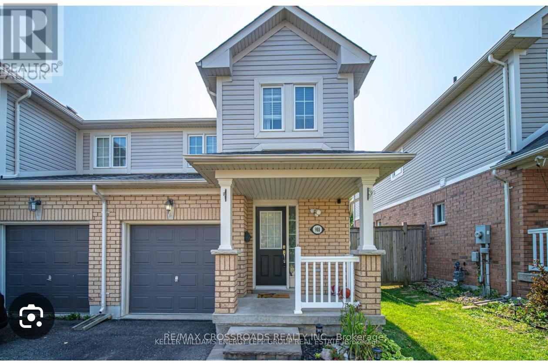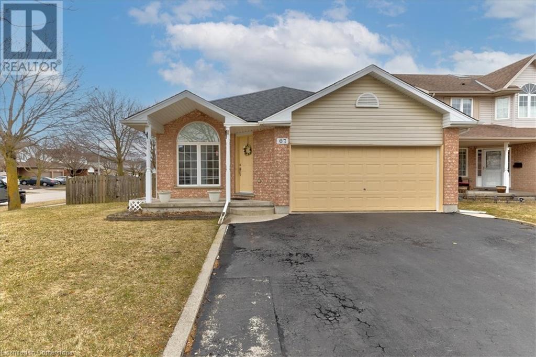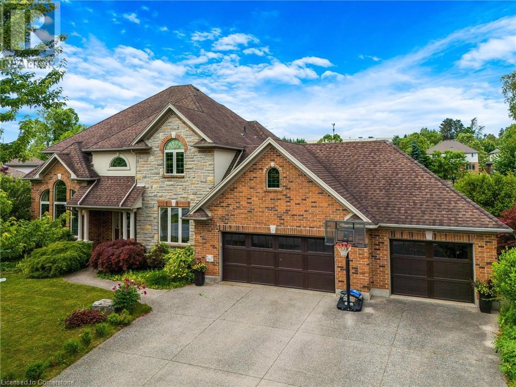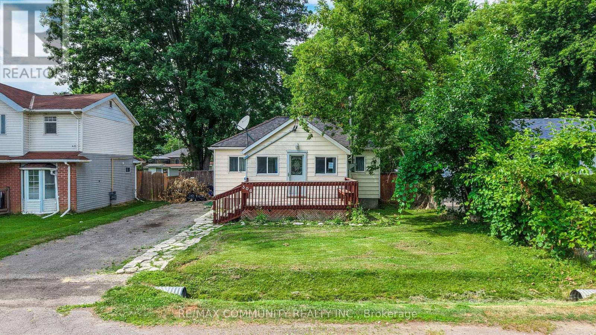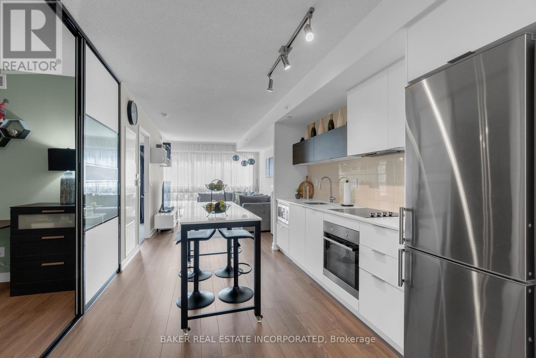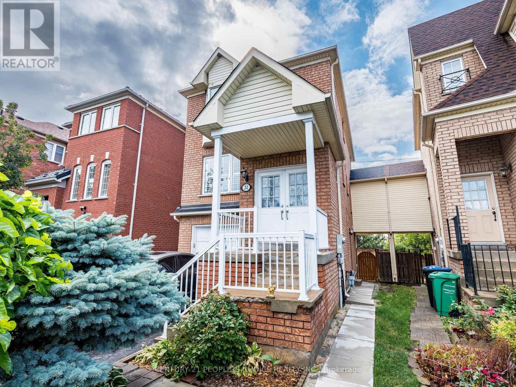2 Glenridge Drive
Markham, Ontario
Situated in the heart of Devil's Elbow, one of Markham's most prestigious estate. This beautifully maintained estate sits on a premium 1-acre lot with over 270 of frontage and 6,000+ sq.ft. of elegant living space. Nestled in a quiet, tree-lined neighborhood, it offers exceptional privacy and luxury. Features include a professionally landscaped park-like backyard with mature trees, private tennis court, new fence, gazebo, and storage shed. Recently updated family room with panoramic views, high-end kitchen with Sub-Zero & built-in appliances, 10-ft ceiling living room, 3 skylights, games room, media room, wine cellar, etc. Located in one of the GTAs most exclusive neighborhoods, steps to top-ranking Pierre Trudeau High School, community center, skating arena, and library. Just minutes to Hwy 404 and nearby golf courses. Ideal for end-users seeking a move-in-ready luxury retreat or developers looking to build a landmark estate in a premier location. (id:56248)
415 Morgan Avenue Unit# 15
Kitchener, Ontario
Welcome to Chicopee Foothills! A well kept condo community in the heart of the desirable Chicopee neighbourhood. This 3 bed, 2 bath 2 story townhouse has an upgraded porch and parking for 2 under the carport which will help to keep the cars cool in the summer and snow free in the winter. Inside, this unit has been beautifully updated and meticulously maintained. You will love the modern and bright eat-in kitchen, complete with quartz countertops, gorgeous backsplash, gas stove and sliding doors to the fully fenced in backyard, where you can enjoy privacy and the stunning gardens and landscaping. The main floor is also carpet free with trendy but neutral laminate and the living room has 3/4 hardwood, has an updated 2 pc powder room and an extra large living/dining room (currently being used as only a living room) with an oversized window to let in the natural light. Upstairs is the main 4 pc bath and 3 good sized bedrooms including a master big enough for a king size bed. The large and open basement is ready to be easily finished to your liking, including adding a 3rd bathroom. Pride of ownership is evident here, and the location can't be beat with it's close proximity to the 401, highway 7/8, Chicopee Plaza, Chicopee Ski Hill, Fairview Park mall, fantastic restaurants and schools, park, hospitals and much more. (id:56248)
141 King Street
Brant, Ontario
Welcome to 141 King Street in the quaint and friendly community of Burford a small-town gem in Brant County known for its welcoming atmosphere, local shops, and close-knit feel, all just minutes from Brantford and Highway 403. This spacious 1 3/4 storey, 3-bedroom, 2-bathroom home offers a fantastic blend of updated features and untapped potential, giving you the perfect canvas to personalize and complete to your style. Inside, you'll find custom-designed hardwood flooring, a carpet-free layout, and a traditional wood staircase with an accent wall that sets a warm, inviting tone. The main floor offers generous living and dining spaces, some updates in the kitchen with granite counters, pot lights and cabinetry, a 3-piece bathroom, and a flex room that can serve as a den, office, or main-floor bedroom. Enjoy the sunshine year-round from the enclosed rear sun porch, perfect for relaxing with your morning coffee. Upstairs, you'll find two bright bedrooms, a 3-piece bathroom, and a roughed-in kitchen area with sink & granite counters & cabinets ready to install to your preference ideal for a second suite, in-law setup, or convert it easily into a spacious third upstairs bedroom. The basement includes a recreation room, abundant storage, and space for a workshop or hobby area. Out back, a detached garage/workshop is wired with 100-amp hydro, ready for tools, projects, or even a home business. Located in a convenient, family-friendly neighbourhood within walking distance to parks, shops, and schools, this property offers the comfort of country living with the convenience of nearby urban access. Whether your a first-time buyer, growing family, or investor looking for multi-generational potential, 141 King Street offers character, a number of updates, and a chance to make it your own in a community you'll love. (id:56248)
1212 - 8111 Yonge Street
Markham, Ontario
Welcome to the Gazebo of Thornhill. Step into this spacious, beautifully appointed south-facing suite in one of Markham's most sought-after residences. This model boasts a living area of 1404 sq/ft. PLUS an impressive 400+ sq/ft. balcony. Bathed in natural light, this inviting home features an open concept living area and a generously sized master retreat with a large walk-in closet and a luxurious 3-piece ensuite. Enjoy an impressive lineup of resort-style amenities, including an indoor pool, tennis courts, billiards room, fully equipped exercise room, woodworking shop, and beautifully landscaped grounds for strolls and quiet moments outdoors. The building also boasts welcoming communal spaces, perfect for socializing or relaxing. Located directly on Yonge Street, this prime address puts you within easy reach of shopping, parks, public transit (Viva, GO Bus), and offers quick access to Highways 407 and 404, making commuting a breeze. Additional conveniences include one underground parking space and a private locker. NOTE: Additional parking spaces are available at a reasonable cost. Enjoy entertaining and relaxation from the comfort of the oversized balcony. Featuring two walkouts, this additional outdoor space offers spectacular, south-facing views and is finished with tasteful, natural wood tiling. Don't miss this opportunity to own a piece of luxury in the heart of Thornhill. A very well-managed building offering comfort, community, and convenience all in one. (id:56248)
551 Attawandaron Road
Huron-Kinloss, Ontario
This cottage is a perfect blend of where nature and the sounds of Lake Huron come together. This cottage is the perfect retreat that features 3 bedrooms, Large Kitchen/Dining Room area, and Laundry and Bathroom combination will give you all the comforts of your home away from home. Features include a new Septic System in the fall of 2024, Large 20 x14 Work shop/Storage building complete with electricity to suit all your work/storage needs, and with some slight moderations, this could be converted to a year round home. The property boasts privacy that everyone craves when you want to get away from the city! Access to the beach is across the road and with our pilot golf cart program, you can tour up to Lighthouse and enjoy the day with all the amenities at your finger tips. Come and discover all that Point Clark has to offer with a commute from Kitchener and or London is less than 2 hrs. (id:56248)
5 Mapleside Avenue
Hamilton, Ontario
Welcome to this absolutely stunning, fully renovated 3-storey detached home, nestled in the heart of the highly sought-after Kirkendall community. Offering a perfect blend of modern design and classic charm, this home has been thoughtfully reimagined with premium finishes from top to bottom - simply move in and enjoy. Step into a custom-designed entryway with built-in storage, making everyday living effortless and organized. The main floor flows beautifully with an open-concept layout centered around a showstopping kitchen. Anchored by a gorgeous oversized island, this eat-in kitchen is the heart of the home, featuring sleek cabinetry, stone countertops, high-end appliances, and elegant finishes that will impress even the most discerning buyer. The adjoining living room is equally inviting, complete with a cozy fireplace and bathed in natural light through large windows with custom shutters. Upstairs, the second level offers three spacious bedrooms, ideal for family, guests, or working from home, and a stylish, updated full bathroom. The third floor is devoted to a luxurious primary retreat, complete with a relaxing sitting area, a spa-inspired 3-piece ensuite, and a dream walk-in closet with custom organizers - a true private oasis. Outside, the beautifully landscaped backyard is built for entertaining and relaxing. Enjoy summer nights on the deck, soak in the hot tub under the stars, and admire the professionally manicured gardens. Every inch of the outdoor space is designed for both beauty and functionality. This home also features three updated bathrooms, custom shutters, and designer touches throughout. Steps to Locke Street's vibrant shops, cafes, parks, and excellent schools, the location is truly unbeatable. Additional upgrades include radiant heated floors in the kitchen and primary ensuite, a gas line for the BBQ, and drip irrigation systems in the front and back gardens. Your turnkey Hamilton home awaits! (id:56248)
12 Lark Street
Toronto, Ontario
Charming Solid Brick Semi in the Prestigious Beaches Triangle Priced To Sell! An exceptional opportunity for both homeowners and investors! Nestled in the highly sought-after Beaches Triangle, this well-maintained semi-detached home features numerous upgrades throughout. Enjoy a rare oversized detached garage, a fenced backyard, and a private enclosed deck perfect for outdoor living and entertaining. Situated on a wide rectangular lot with two parking spaces, this property offers both comfort and convenience. Just minutes to downtown and steps from Queen Streets vibrant cafes, shops, and transit, this is your chance to own in one of Toronto's most desirable neighbourhoods. Motivated Sellers Don't Miss This Must-See Property! (id:56248)
1 - 1250 St Martins Drive
Pickering, Ontario
Beautiful CORNER Townhome | Opportunity Is Knocking To Own A Home With A Functional and Beautiful Layout In The Heart Of Pickering | Large & Open Concept Living and Dining Room | Kitchen With Updated Stainless Steel Appliances, Quartz Countertops, Undermount Sink, Modern Hardware | Breakfast Area Walks Out To A Large Terrace - Spacious Enough For Patio Seating and Hosting BBQ's | Bonus, Beautiful, and Big Family Room At The Lower Level With Its Own 2 PC Bathroom - No Need To Run Upstairs During Family Game Nights or A Cozy Movie | Direct Access From Garage Into The Home | Potlights Throughout Main & Lower Floor & Updated Light Fixtures Throughout | Primary Bedroom Features Your 4 PC Ensuite | All Bedrooms with Updated Closets Systems | Total Of Four Bathrooms with Updated Vanities and Hardware | Beautifully Bright Home With Abundant Natural Light All Day, Thanks To It's Desirable East-Facing Front and West-Facing Back Terrace, Perfect For Sunny Mornings and Warm Evening Sunsets | Carpet Free Throughout Home (exception of stairs) & Updated Metal Railings | Ecobee Thermostat | Smart Door Lock and Garage Door | Smart Washer and Dryer | If The Home Itself Does Not Win You Over, The Location Will - You can WALK To Pickering GO Station | Minutes To Highways, Frenchman's Bay, Waterfront Trails, Public Transit, Parks, Shopping, and More. (id:56248)
114 Booth Avenue
Toronto, Ontario
Don't miss out on this one! This meticulously maintained 3 bed, 2 bath home in the heart of Leslieville is truly move-in ready. Located on a picturesque, tree-lined street in one of Toronto's most vibrant and family friendly neighbourhoods, it offers both comfort and long term investment potential. Step into an open-concept living and kitchen area that's perfect for entertaining, featuring premium stainless steel appliances, a Wolf gas range, dual undermount sinks, and sleek quartz countertops. Clean, upgraded hardwood floors run throughout the main levels, adding warmth and durability. The primary bedroom impresses with soaring 11ft vaulted ceilings, his-and-her closets, and abundant natural light. Thoughtfully soundproofed for added tranquility, the home also includes extensive waterproofing with weeping tile, vapor barrier, back flow valve and insulation providing long-term peace of mind. Enjoy morning coffee on the welcoming front porch or unwind in the private backyard while having the BBQ going on your deck. Plus there is a cedar shed for additional storage. The fully finished basement offers valuable extra space ideal for a media room, kids play area, or home office. Just steps from Queen Street Easts top restaurants, shops, and cafés, and only 5 min walking distance from two future Ontario Line subway stations! Including the major East Harbour transit hub (Ontario Line & GO Train). This home is perfectly positioned. Nearby community highlights include Jimmie Simpson Recreation Centre, Ralph Thornton Community Centre, year-round festivals, parks, and more. With billions of dollars in upcoming investment flowing into the area, this isn't just a fantastic place to live, it's a rare opportunity to own a home in Toronto's premium neighbourhood. Get in before it's too late. (id:56248)
608 - 201 Carlaw Avenue
Toronto, Ontario
Welcome To The Iconic And Historic Printing Factory Lofts In The Vibrant Heart Of Leslieville. This Bright, Stylish, And Tastefully Designed 2-Bedroom, 2-Bathroom Loft Offers An Airy, Spacious, And Open-Concept Layout That Seamlessly Blends Timeless Industrial Charm With Modern Comfort, The Gourmet Kitchen Is Equipped With Stainless Steel Appliances, Generous Storage, Extensive Custom Cabinetry For Effortless Functionality, And A Beautifully Designed Custom Island Thats Perfect For Additional Counter Space And Entertaining. Youll Love The Expansive Open-Concept Living Area With Soaring Floor-To-Ceiling Windows That Flood The Space With Warm Natural Light And Offer A Walk-Out To A 136 Sq Ft Sun-Drenched South-Facing Balcony Complete With A Gas Line For BBQ And Unobstructed Views, Creating The Perfect Space For Enjoying Morning Coffee, Unwinding Or Hosting Friends & Family. The Serene Primary Bedroom Features Floor-To-Ceiling Windows, A Custom Built-In Closet, 3-Piece Ensuite, And A Stunning Custom Barn Door That Adds Both Character And Functionality. This Exceptional Home Includes Two Convenient Lockers And One Parking Space, All Just Steps Away From Leslievilles Trendiest Cafes, Award-Winning Restaurants, Parks, Transit And More. This Home Is A Rare Opportunity To Experience Elegant, Urban Living In One Of Torontos Most Sought-After And Dynamic Communities. The Ontario Lines Riverside-Leslieville Station, Projected To Be Completed By 2031. Close Proximity From The Exciting Port Lands Revitalization Project Bringing New Parks, Public Spaces, And Mixed-Use Development To The Waterfront. Fantastic Opportunity To Invest In A Rapidly Evolving Neighbourhood! (id:56248)
188 Sweeney Drive
Toronto, Ontario
Complete Renovation PLUS a 500 sq ft Addition on each Level, making this home approximately 2,500 sq ft. in total. The Focal Point of this Home is the Gourmet Kitchen, Overlooking the Living/Dining Area. Reconstructed in 2024, Including the Electrical Wiring, Plumbing, Insulation, Drywall, Roof, Furnace, A/C & More, this Fabulous Home is all New and Move-in Ready. 2 Families can live in Harmony Forevermore! The Upper Level is a 4 BR, 2 Bath Luxury Unit. Huge Foyer and Access to Garage for Upper Unit Dwelling plus a Rough in-for 2 pc under the Staircase.The Lower Unit is a 2 Bedroom with 1 Full Bath. Separate Entrances and Separate Laundry. Enjoy your Private Backyard with Gas Line for the Barbecue. The automated Inground Sprinklers and Exterior Lighting are Designed for Effortless Maintenance. See the Long List of Upgrades Attached to this Listing. The Superior Location of this home is just a 2 minute walk from the Charles Sauriol Conservation Area where you will meet up with the great East Don River & Walking Trails. Quick & Easy Access to Downtown Via the DVP is a 15 minute drive. Centrally Located in a Very Quiet Pocket of Homes. Local Amenities include Playgrounds & Parks, a Library & Elementary Schools. TTC access through Victoria Village terminates at the Woodbine Subway. We have it all!! Big Box Shopping to the East or Exclusive Shopping at Don Mills, to the West. Last but certainly not least will be the LRT on Eglinton, which is expected to reduce the commute times by 60%. This property offers the perfect combination of modern upgrades, versatile living spaces, and an unbeatable location. Whether for family living or investment, this home truly has it all! (id:56248)
501 - 18 Holmes Avenue
Toronto, Ontario
Prime Location Featuring 1+1 Bedroom Luxury Condo With 9 Foot Ceilings And Large Balcony With Panoramic Unobstructed East Sunrise Views,Kitchen Has Granite Counters And Stainless Steel Appliances,Dark Stained Hardwood Floors Throughout,Den Can Be Used As Office Or Second Bedroom With Window,Steps To Yonge Street And Subway,Building Has Full Recreational Facilities Including Indoor Swimming Pool And 24 Hours Security Concierge And More. (id:56248)
S604 - 180 Mill Street
Toronto, Ontario
Incredible Sun Filled North East Corner Unit With Massive Wrap Around Terrace. Welcome to your new urban retreat in the heart of the Canary District one of Toronto's most vibrant, walkable, and eco-friendly communities. This stunning corner unit offers an abundance of natural light, modern finishes, and a massive wrap-around terrace that's perfect for entertaining, relaxing, or soaking up the city vibe. Enjoy Amenities like no Other in the City; Including a kids room, Large Gym, Yoga Studio, Rock Climbing Wall, Outdoor rooftop Patio With BBQ's and outdoor movies (id:56248)
1662 Second Avenue
St. Catharines, Ontario
A perfect slice of country living with the convenience of the city mere minutes away, it'll be easy to picture yourself here. This property offers the space and lifestyle that'll check all the boxes! Let's get into it - Here are some standout features you and the family will appreciate: (1) Beautifully landscaped 1-acre lot with mature trees and open space to roam. (2) Picturesque views of the neighbouring orchard across the street to remind you that you're not in the city anymore. (3) Room for everyone (and their cars!) with a large driveway that fits 10+ vehicles. (4) Oversized detached garage (864 sq. ft.) with bonus loft space ideal for a studio, hobbyist, or future guest suite. (5) What's country living without a bonfire?! This striking custom stone firepit with tile surround is built for evenings under the stars. (6) Expansive back deck with space for dining, relaxing, and entertaining. (7) 2,880 sq. ft. of interior living space designed for family life and flexibility including a large sunken family room with stone gas fireplace, PLUS a living room down the hall for nights when the family can't agree on which show to watch together. (8) Updated eat-in kitchen with quartz counters, tiled backsplash, and under-cabinet lighting, as well as a bright formal dining room for those larger gatherings. (9) Four spacious bedrooms plus a bonus den off of one of the bedrooms which could be used as a 5th bedroom or as a separate living space for your college or university kid. The kids are never going to leave home :) (10) The primary bedroom is large with a 3-pc ensuite bathroom and sliding doors out to a private balcony overlooking the scenic backyard. This home offers a true family lifestyle all just minutes from the city core and the QEW. A special, scenic country retreat that still keeps you close to everything. (id:56248)
281 Regatta Drive
Welland, Ontario
Welcome to 281 Regatta DriveYou wont want to leave after seeing this stunning, one-of-a-kind brick bungalow. This five-year-old custom-built home was thoughtfully designed with both quality and aesthetics in mind. Located near the recreational canal and rowing club, parks, and splash pads, this growing area is ideal for young families looking to settle into a vibrant community.This home has been fully upgraded, inside and out. From its striking design and curated colour palette to the eye-catching timber accents, dark glass-panelled garage doors, covered front porch, and bold orange front door, its like something out of a magazine.The property features a fully fenced yard, oversized double garage, double driveway, and a newly installed stamped concrete walkway and patio.Inside, you'll find a grand entrance with 9-foot ceilings throughout, and impressive 10-foot tray ceilings in the living room, primary bedroom, and foyer. Additional highlights include engineered hardwood floors, a glass-panel staircase, and built-in shelving flanking a gas fireplace set against a beautiful stone wall. The kitchen is a chefs dream, featuring elegant cabinetry, quartz countertops, a large island with seating, and a convenient pot-filler faucet above the stove. The exceptional primary bedroom includes a wood-accent wall, a spacious walk-in closet, and a luxurious 4-piece ensuite with quartz-topped vanity. Main floor laundry is complete with built-in cupboards and a bench. A security system is also available for your peace of mind.The fully finished, bright lower level features two additional bedrooms, an office, and a spacious rec room with a second gas fireplace and bar area. The lower-level bathroom feels like a spa, with a 5-piece layout including a designer soaker tub, jetted shower, double-sink vanity, heated floors and separate toilet room. This truly is a one-of-a-kind home. Book your showing today, you wont want to leave! (id:56248)
564 Lakeside Road
Fort Erie, Ontario
Welcome to 564 Lakeside Road, nestled in the heart of Crescent Park one of Fort Erie's most established and sought-after neighbourhoods. This well-maintained raised bungalow offers space, flexibility, and low-maintenance outdoor living just minutes from Lake Erie.With 3+1 bedrooms and 2 full bathrooms, this home is ideal for families, downsizers, or anyone seeking multi-functional space. The main floor features a bright open-concept living and dining area, perfect for everyday living or entertaining. The kitchen offer generous cabinetry, updated stainless steel appliances with an easy flow to the dining area.The fully finished lower level is ideal for entertaining offering a large rec room, built in bar complete with wet bar and mini bar fridge, a fourth bedroom, and a separate walk-up covered entrance making this space ideal for extended family, guests, or an in-law suite setup.Step outside and enjoy the private, maintenance-free backyard complete with a large deck 30 ft x 21ft , gazebo, and easy-care garden space perfect for relaxing or entertaining without the upkeep. This generous sized lot provides for plenty of parking 6 space plus the garage. Other noteworthy features include a front patio 19 x 10 a 200-amp electrical panel. Conveniently located close to schools, parks, shopping, and the Friendship Trail and just minutes to the lake this home combines quiet residential living with everyday essentials nearby. (id:56248)
101 Keefer Road
Thorold, Ontario
Lovingly cared for family home for over 40 years!! Whether your first home, downsizing or investing, this property has plenty to offer. Move in ready, three bed, two bath all brick bungalow in prime residential location with convenient access to all amenities, major roads, highways and bus routes. Features include three comfortably sized bedrooms with generous closet space and central 4 pce. bath . Combined living and dining rooms allows for plenty of comfort and room for entertaining as well. Totally functional kitchen and dinette including all appliances makes this level complete. Additionally, please notice that the main floor is totally carpet free, newer parquet flooring and laminate throughout in pristine condition. Lower level with convenient side door access allows for numerous possibilities, including potential for rental income. An extra large but cozy recroom/family room with gas fireplace and brick mantle creates a great place to escape and just relax or if you like to entertain you will appreciate this space. Also note the easy access to 3 pce. bath with new toilet, large utility room or workshop for the hobbyist, laundry room with gas dryer (included) and attached storage or pantry . Additional features of the home include a new metal roof 2025) , American Standard gas furnace and central air . Hot water tank, all owned and installed 2016. Updated front entrance door and garage door newly installed in 2024. Modern series 800 series interior doors updated recently throughout, double paved driveway, partially covered side patio and nicely sized yard with room for gardening and tool storage shed. As noted all appliances on site are included in 'as is' condition. Also, as this is an estate sale, numerous pieces of furniture are also available (to be negotiated- not included in the price ). Immediate possession available! OPEN TO OFFERS !! (id:56248)
32 Henning Avenue
Toronto, Ontario
Fabulous Yonge and Eglinton semi. Renovated kitchen and bathroom. 3 bedrooms. 1 bathroom. Hardwood floors. Lower level for storage and laundry. Large backyard. Tenant pays all utilities: hydro, cable, telephone , internet , water, heat. Tenant responsible for ground maintenance : grass cutting and snow removal. Excellent school district!! Steps to great shopping, restaurants, TTC, Yonge/Eglinton Centre, community centre and all you need!! Available Immediately. (id:56248)
80 Willow Street Unit# 33
Paris, Ontario
Welcome to this beautifully maintained freehold townhome, ideally located just a 5-minute walk to downtown shops, the local library, restaurants, the Grand River, and scenic walking trails. Offering the perfect blend of convenience and comfort, this home is ideal for families, professionals, or anyone looking to enjoy a vibrant community lifestyle. The main floor features a bright, open-concept layout with a stylish kitchen boasting quartz countertops, a tile backsplash, an island with seating, and newer stainless steel appliances. The spacious living room features laminate flooring, California knockdown ceiling and California shutters with sliding doors opening to a private patio space – perfect for quiet evenings. A convenient 2-piece powder room and coat closet complete the main level. Upstairs, you'll find three generously sized bedrooms with large windows offering plenty of natural light. The primary bedroom includes a walk-in closet and a modern 3-piece ensuite. A full 4-piece bath and upstairs laundry add to the home's functionality. The partially finished basement provides a versatile space – great for a kids' playroom, home office, or extra storage. Additional features include a single-car garage with inside access, underground sprinklers, a welcoming covered front porch, and visitor parking for guests. Don't miss your opportunity to own this move-in ready home in an unbeatable location! (id:56248)
4671 Highway 3 Highway
Simcoe, Ontario
Welcome to this one of a kind hobby farm. This 5 + 2 bedroom, 5 bath home has plenty of space for families of all sizes as this home received extensive renovation/addition in 2019 and has 4000 square feet of total living space. Nearly everything in this home has been replaced and is beautifully designed to be your modern farmhouse. On a sizeable 4 acres, this property is covered in large trees and features a driveway to the barn currently set up for two horses, riding paddock, pasture, fully fenced pond, and chicken coop. The backyard of the home is fully fenced and features a large deck with gazebo, natural gas BBQ, play structure and shed. Electrical is 200 amp and was completely redone in 2019, new Sept (2023), Furnace (2019), HRV and Central air 2019, water UV system and reverse osmosis drinking water taps, custom kitchen with quartz countertops, large master suite with cathedral ceiling, walk-in closet and large ensuite, family room with stone gas fireplace, main floor laundry, engineered hardwood floor throughout all of main floor. This property must be seen to be truly appreciated. (id:56248)
24 Trinity Lane
Waterford, Ontario
Welcome to 24 Trinity Lane! This beautiful end unit condo features a bright and spacious living room that has a vaulted ceiling with pot lighting and modern hardwood flooring, a gorgeous kitchen with granite counters, tile backsplash, plenty of cupboards and counter space, and patios doors that lead out to a deck with an awning where you can relax with your family and friends. The main level also has 2 spacious bedrooms, an immaculate 4pc. bathroom, and a convenient main floor laundry. Let’s head downstairs to the finished basement where you’ll find a huge recreation room for entertaining with big windows that allow for lots of natural light, a 3rd bedroom that has a large closet, and another pristine bathroom with a tiled shower and tile flooring. A lovely move-in ready condo with low condo fees and sitting in a quiet neighbourhood that's close to all amenities. Book a private viewing before it’s gone! (id:56248)
506 - 18 Spring Garden Avenue
Toronto, Ontario
An exceptional opportunity in the vibrant heart of North York at Yonge & Sheppard. This meticulously maintained unit features 2 bedrooms plus a den and 2 bathrooms, offering a spacious and functional layout that maximizes comfort. Spanning 937 sq ft, the open-concept design seamlessly connects the Kitchen, dining, and living areas, complemented by a large balcony boasting unobstructed views and walkouts. The kitchen, equipped with granite countertops and a breakfast bar, opens up to the dining and living spaces, ideal for entertaining. The thoughtfully designed split bedroom layout ensures privacy, with the primary bedroom featuring its own balcony walkout, a luxurious 4-piece ensuite, and a walk-in closet. The second bedroom is bright and spacious, while the fully enclosed den serves as a perfect home office or third bedroom. This unit comes complete with new appliances (Fridge, Cooktop and Oven) installed in 2025, ensuring modern convenience at your fingertips. Additionally, it includes ensuite laundry, one parking space, and one locker. The all-inclusive maintenance package covers all utilities except for cable TV and internet, making it a hassle-free living experience. Some pictures are virtual. (id:56248)
6651 Highway 35
Kawartha Lakes, Ontario
Unique mixed-use commercial property with 3 residential units in the Heart of Coboconk! An exceptional opportunity to live, work, and invest all in one property. Currently configured with 5 total units: 2 commercial retail spaces and 2 bachelor apartments on the main level, plus a spacious 4-bedroom apartment (approx. 2,000 sqft) on the second floor with own private entrance. The storefront features an open-concept layout and excellent street exposure, ideal for a variety of business uses. Perfectly situated just steps from the Gull River, schools, parks, shopping, and more. A rare offering with incredible versatility and income potential. (id:56248)
1836 Friar Tuck Court
Mississauga, Ontario
Luxury Meets Convenience In This Upscale Pie Shaped Ravine lot Executive Home On Sought-After Cul De Sac Location in Sherwood Forest. Quick Access to Hwy - QEW/403, Go-Train (Clarkson / Port Credit), Upscale Shops, Restaurants, Spas. Well Laid-Out Home W/ Separate Living & Dining, Open-Concept Kitchen Stainless Appls, Open To Cozy Family Room W/ Fireplace, Walkout To Entertainer's Deck! Front Sitting Area Overlooking Front Yard, Covered Deck In Backyard, Upstairs Balcony Accessible From Primary Bdrm. & Side Ent. Spacious Basement with Media room and an additional Bedroom and a full washroom with a stand up shower & Sauna to enjoy after a long day. (id:56248)
6651 Highway 35
Kawartha Lakes, Ontario
Unique mixed-use commercial property with 3 residential units in the Heart of Coboconk! An exceptional opportunity to live, work, and invest all in one property. Currently configured with 5 total units: 2 commercial retail spaces and 2 bachelor apartments on the main level, plus a spacious 4-bedroom apartment (approx. 2,000 sqft) on the second floor with own private entrance. The storefront features an open-concept layout and excellent street exposure, ideal for a variety of business uses. Perfectly situated just steps from the Gull River, schools, parks, shopping, and more. A rare offering with incredible versatility and income potential. (id:56248)
255 Cedarholme Avenue
Georgina, Ontario
Charming and spacious, this beautifully updated 3-bedroom, 1.5-bathroom two-storey family home is centrally located in the heart of Keswick, just steps to picturesque Lake Simcoe (Cook's Bay). This home features a newly designed gourmet kitchen, thoughtfully appointed with elegant quartz countertops, an undermount sink, under-cabinet lighting, stylish backsplash, and high-end appliances including a gas stove and double oven! Enjoy the warmth of newly installed 6" hand-scraped hardwood flooring paired with plush broadloom throughout. The home features generously sized bedrooms, including a main-floor primary suite, updated bathrooms, and convenient main-floor laundry. Step outside to a oversized deck overlooking a fully fenced backyard equipped with a natural gas line for BBQ and a detached bar/workshop making this the perfect space to entertain! An attached oversized garage with a drive-through door to the backyard. Additional highlights include a newer roof, driveway, finished attic space for additional storage and upgraded 200-amp electrical service. Prime location - close to schools, parks, library, beaches, marinas, shopping, restaurants, community centre and lots more! Easy access to highway 404! A truly exceptional offering for those seeking comfort, style, and convenience. (id:56248)
130 St. Johns Road
Toronto, Ontario
Welcome home to this charming two and a half story Century Home in a Welcoming Family-friendly Neighbourhood. Step into timeless and modern comfort in this beautifully maintained 2-story home nestled in one of the city's most coveted neighborhoods. Brimming with character and thoughtful updates, this home offers the perfect blend of historic elegance and contemporary living. 130 St Johns Rd offers 4 Bedrooms + 2 Dens/Office rooms on the third floor | 2 Bathrooms | Mature Trees| Beautiful Butterfly & Bee garden . Features you'll love about this home are the inviting covered front porch, perfect for morning coffee or evening chats, the high ceilings, the original hardwood floors and the intricate woodwork throughout. The spacious living and dining rooms are filled with natural light. With plenty of storage the updated kitchen boasts newer stainless steel appliances including a gas stove. The third-floor loft would be ideal as a playroom, home office, or guest retreat. The fully fenced backyard which includes a cedar garden shed, has plenty of space for kids and pets to play safely. The mutual driveway leads to a one car parking pad. With a walk score of 90, located on a quiet, tree-lined street you are just steps to all local amenities, this home could be where new memories with family and friends are made. Move-in ready. The School catchment for top rated schools is Annette PS and Humberside CI. Located Close To Parks, Shops And Accessible To the TTC (id:56248)
3104 - 39 Mary Street
Barrie, Ontario
Live above it all in this stunning 2-bedroom, 2-bathroom corner suite on the 31st floor of the brand new Debut Waterfront Residences. Offering over 700 sq ft of thoughtfully designed living space, this unit offers floor-to-ceiling windows, 9-ft ceilings and a private balcony with breathtaking views of Lake Simcoe and the Barrie skyline. The bright and open-concept layout with panoramic views flows effortlessly throughout. The kitchen is outfitted with modern cabinetry, quartz countertops, a centre island and built-in appliances that blend beautifully into today's modern designs. Wake up to natural light in the spacious primary bedroom with a spa-inspired ensuite featuring a frameless glass shower and full-height window offering you lake and city views. The second bedroom also delivers serene views, lots of natural light making it an ideal space. Soon-to-come, luxury amenities that will elevate your lifestyle allowing you to have a fitness life without having to commute anywhere, also a steam room, sauna, rooftop amphitheatre, infinity plunge pool, guest suites, business lounge, and much more. Perfectly situated just steps from Barries waterfront, top restaurants, shops, the GO Station, and Highway 400, this location truly has it all. Includes one parking space. Utilities are extra. Heres your chance to live in one of Barries most exciting new waterfront communities! (id:56248)
34 Maryvale Crescent
Richmond Hill, Ontario
Ravine Ravine Ravine 100 x 380ft Property in South Richvale's Exclusive Enclave, Private Location * Custom Built Residence * Magnificent Ambiance * Designer's Finishings with an eye to detail * Architectural Arched Windows Illuminate the Grandure of this Home * Fully finished top to bottom * Walkouts from Kitchen & Family Room to Terraces overlooking this Spectacular Ravine Lot * Five Parking Garage. Floating staircase leads us to the second level to Primary Suite and Sitting Room with garden views. Four secondary bedrooms all with private ensuites and walk in closets/organisers * Spectacular floorplan with over 13,500 sf (approx) of finished space (incl. lower level). Family or service staircase accesses the recreation room with full walk out to covered terrace and expansive garden to the ravine. Ample space for a billiard table / card table, custom built in bar, media area, cozy fireplace, walk out to garden and covered terraces. Relax in the sauna and hot tub. Includes two bathrooms, 6th bedroom, full 2nd kitchen and dining area.Opportunity to enjoy, entertain and live in this wonderful community with access to shopping, schools and local parks. Minutes to Hwy 407 and 404 (id:56248)
393 The Queensway S
Georgina, Ontario
Detached 1.5 storey 4+2 bedroom home on a spacious 50' x 316' lot located in 'Urban Corridor 1' within Keswick Secondary Plan, which allows for various permitted uses! Property is meticulously maintained inside and out! Long driveway for ample parking w/ spacious yard. Large detached garage w/ hydro. On municipal water and sewer w/ natural gas furnace. Tremendous potential for future development! Perfect property to live and work! Great use for home office, daycare, hair salon, etc! Close to all town amenities - schools, parks, shopping, restaurants, beaches, marinas, community centres and lots more! Easy access to highway 404! (id:56248)
Th120 - 38 Lee Centre Drive
Toronto, Ontario
Welcome to this beautifully maintained, light-filled two-storey townhouse offering 2 bedrooms, a versatile den, 2 bathrooms, 1 parking space, and a locker. Complete with dual entrances: one through the condo lobby and another with direct street access, making this the ideal home for your everyday convenience! Situated in the heart of Scarborough, this townhouse features an open-concept living and dining area with soaring 10-foot ceilings, and expansive windows that frame serene park views with ample natural light. The modern kitchen is equipped with a breakfast bar, ideal for casual meals and entertaining! Freshly painted throughout. This home is move-in ready! Step outside to your private south-facing terrace. Perfect for relaxing or dining while enjoying the outdoors. Second floor is complete w/ 9-foot ceilings offering a bright, airy ambiance. Equipped with 2nd floor laundry for your added convenience. The spacious primary bedroom offers large windows and ample closet space, while the second bedroom is sun-drenched and inviting with its own closet and generous size window. Residents enjoy access to exceptional amenities, including a 24-hour concierge, fitness centre, indoor pool, guest suites, party and billiards rooms, visitor parking, and a rooftop terrace with BBQs. Unbeatable location. Just minutes to schools, parks, shops, restaurants, grocery stores, TTC, Scarborough Town Centre, Centennial College, University of Toronto, highway 401, and lots more! This is a must-see property! Don't miss this rare opportunity! (id:56248)
988 Southport Drive
Oshawa, Ontario
Beautiful freehold townhouse with approximately 141 ft deep lot! Corner unit! Spacious main floor layout with a renovated powder room, gorgeous laminate flooring, and an open concept kitchen and living room! Walk upstairs to 3 large bedrooms with lots of closet space! Walk outside to a lush backyard surrounded by greenery! Fully finished basement! Amazing location just off the 401 and surrounded by all the shops, parks, and schools! The perfect family home! (id:56248)
2305 - 10 Queens Quay W
Toronto, Ontario
Welcome To The Residences Of The World Trade Centre. Resort Style Living In The Harbourfront With Amenities Like No Other. Lake Views, Steps To Transit, Union Station, Path Access, Scotia Bank Arena, Rogers Centre, Centre Island, Sugar Beach, Distillery District, St. Lawrence Market. This 1700 Sqft Spacious Two Bed 3 Bath Suite Does Not Disappoint. Enjoy Lake Views From Every Room. Light Filled Large Rooms. Walk In Laundry. Includes Parking And 2 Lockers (id:56248)
67 Country Club Drive
Cambridge, Ontario
Welcome to 67 Country Club Drive, a stunning home situated on a large, fully fenced corner lot in a desirable Cambridge neighbourhood. This immaculately maintained and extremely clean property offers an inviting open-concept layout, perfect for modern living. This home features 4+1 spacious bedrooms and 2 bathrooms, making it ideal for families of all sizes. The custom eat-in kitchen, newly renovated in 2023, is beautifully designed with premium finishes and seamlessly flows into the bright and airy living space. The main level also features a stunning four-season sunroom offering the perfect retreat to enjoy natural light year-round, whether you're sipping your morning coffee or unwinding after a long day. The oversized two-car garage provides plenty of room for vehicles, tools, and storage. Located in a prime area, this home is less than 2 km from Highway 401, offering easy highway access for commuters. You'll also enjoy the convenience of nearby shopping, parks, and top-rated schools, making this a fantastic location for families and professionals alike. The large, fully fenced yard provides both privacy and endless outdoor possibilities. From the moment you step inside, you’ll appreciate the thoughtful updates, pristine condition, and move-in-ready appeal of this exceptional home. Don't miss this opportunity—schedule your private viewing today! (id:56248)
827 Birchmount Drive
Waterloo, Ontario
Executive Home on Double Lot Backing Onto Green-Space. A rare opportunity in the sought-after Laurelwood Conservation Area—this executive home sits on a spacious double lot, backing onto serene green-space, Over 4200 sqf living space. Designed for both luxury and functionality, it features a triple-car garage and a professionally finished walkout basement. Main Floor Elegance The chef’s kitchen is perfect for entertaining, boasting a large island, walk-in pantry, elegant maple cabinetry, and granite countertops. It seamlessly connects to the dinette and family room, creating an inviting open-concept space. A versatile main-floor office can also serve as an additional bedroom. Upper-Level Comfort Upstairs, you’ll find four spacious bedrooms and two full bathrooms, including a luxurious master suite with a spa-like ensuite and breathtaking greenbelt views. Expansive Walkout Basement The fully finished lower level includes a large recreation room, exercise area, and additional office. Cozy up by the gas fireplace, enjoy the heated floors, or step out onto the two-tier deck leading to a beautifully landscaped patio with stepping stones, a firepit, and a tranquil water fountain. The filled-in pool also offers potential for restoration. Prime Location & Recent Updates Located in a top-ranked school district and just minutes from universities, shopping, and essential amenities, this home combines prestige and convenience. Recent Upgrades: 2022: New HVAC system 2023: New water tank 2023: New engineered hardwood flooring (main & second floors), new vinyl flooring (basement) 2023: New 3-piece basement bathroom 2023: New heat pump for basement heated floors This exceptional home is a must-see—don’t miss your chance to own a rare gem in one of the most desirable neighborhoods! (id:56248)
635 Pine Street
Cambridge, Ontario
Welcome to 635 Pine Street, a meticulously maintained bungalow tucked away on a quiet, tree-lined street in Preston. Set on a beautifully landscaped lot with a manicured lawn, this home offers timeless charm with extensive modern updates. The true showstopper is the oversized 24 × 28 ft detached two-car garage (2022), fully insulated and powered with 60-amp service—perfect for hobbyists, collectors, or weekend tinkerers. Inside, the recently completed kitchen renovation (2024/25) blends style and functionality, featuring laminate countertops, soft-close custom cabinetry, tiled backsplash, and premium stainless-steel appliances, including a French-door fridge with ice maker, induction stove with dual oven, and a brand-new dishwasher (2025). The main floor offers a bright living and dining area, two generously sized bedrooms, and a chic 4-piece bath. The finished lower level—accessible from both inside and a SEPARATE SIDE ENTRANCE —offers in-law potential with a spacious recreation room, third bedroom with egress window, 3-piece bathroom, laundry, and storage. Updates include a 200-amp panel (2022), furnace and A/C (2012), and roof (2016) with warranty to 2036. The fenced backyard is a tranquil escape, framed by mature trees—perfect for relaxing, entertaining, or gardening. Located minutes from Dumfries Conservation Area, Cambridge Memorial Hospital, great schools, shopping, golf courses, Riverside Park, and quick 401 access, this move-in-ready gem blends comfort, quality, and convenience in one of Cambridge’s most sought-after pockets. (id:56248)
50 Pinnacle Drive Drive Unit# 10
Kitchener, Ontario
This bright and spacious townhome offers over 1,400 sq ft of modern living in one of Kitchener’s most desirable neighborhoods. Features include an open-concept main floor, a large primary bedroom with a 4-piece ensuite, and two additional bedrooms with a full bath. The unfinished basement provides extra storage space. Conveniently located just 1 minute from Hwy 401 and close to Conestoga College, schools, trails, parks, and shopping. (id:56248)
22 Sprucehill Drive
Brantford, Ontario
Welcome to 22 Sprucehill Drive in Brantford — a beautifully maintained three level backsplit that has been lovingly cared for by the same owners for nearly 50 years. This 1,438 sq ft home has 3 bedrooms, 1 bathroom and boasts a tidy curb appeal with its brick & stone exterior, poured concrete driveway, attached single car garage and lifetime metal roof. The main floor includes a large living room, dining area, and kitchen with solid oak cabinetry, ample counter space, a gas range, and built-in dishwasher. The main floor has a door that accesses the rear yard. The upper level has 3 bedrooms and a 4-piece bathroom with a tub/shower combo. The finished basement has a large recreation room, a laundry room and a utility room. The fully fenced backyard includes a poured concrete patio, natural gas BBQ line, and a large, private green space. Additional features include a newer furnace (2019) and newer windows. Located in the quiet, family-friendly neighbourhood of Brier Park, just minutes from great schools, restaurants, and groceries. (id:56248)
39 Baha Crescent
Brampton, Ontario
********QUICK SALE ALERT******** Welcome to this beautifully maintained 4+1 bedroom, 3 bath semi-detached home in the sought-after Fletchers Meadow neighborhood. Original Owner Selling Due to Retirement/Downsizing. Nestled on a quiet street and facing a scenic walkway and lush greenery, this home offers the perfect blend of comfort, functionality, and location. Step through the double door entry into a bright, carpet-free home featuring modern flooring throughout (updated in 2020). The open-concept living and dining area is warmed by a cozy gas fireplace, creating a welcoming space for family gatherings and entertaining. The separate office on the main floor is ideal for working from home or as a study space. The well-appointed kitchen boasts updated appliances (2022) and ample cabinetry for all your storage needs. Upstairs, you'll find four spacious bedrooms and two full bathrooms, offering plenty of room for a growing family. The semi-finished basement features a separate laundry area, an additional bedroom with a large walk-in closet (originally designed as a sewing room), and a rough-in for a future bathroom - perfect for creating a potential in-law suite or rental unit. Additional highlights include: Owned A/C unit (2020)No carpet throughout the home, Facing park walkway perfect for evening strolls and family outings. Dont let the lived-in feel distract you - with a little vision, this home offers incredible potential to personalize and build long-term value. Close to top-rated schools, public transit, parks, shopping, and all amenities. Move-in ready dont miss this exceptional opportunity! (id:56248)
10 Killarney Court
Brampton, Ontario
Welcome to 10 Killarney Court! Super clean, well loved & cared for, homes like this don't come along often. That's because people come here to stay in this sought after Heart Lake East community just south of Sandalwood Pkwy, East of Richvale Drive South. What a gem of a private cul-de-sac street we have for you here! Whether you are a young growing family looking for your first fully detached home or empty nesters instead, downsizing to a comfy home on a great quiet street, this home could be just perfect for you. Either way, you will love the charm and warmth this home offers as soon as you open the front door. Nicely situated on a very quiet family-friendly court with great neighbours, this exclusive community is surrounded by mature trees, Heart Lake conservation areas, parks, amazing walking trails, Turnberry Golf Course, great schools to choose from & more. It truly feels like you have left the city behind as you relax & unwind at home! If you enjoy nature, you will love it here -- it's Park Heaven! Such a well maintained home with much to offer including delightful updated eat-in kitchen with stone counters & modern stainless appliances, which walks out to the private fully fenced yard, new patio, perennial gardens & trees. The main floor family room open to the kitchen provides casual family time while you get to enjoy the warmth and cozy ambiance of crackling wood in the fireplace on cold winter days. Updated hardwood floors throughout compliment every main floor room including the formal living room with bay window, dining & family rooms. Three generously sized bedrooms with plenty of closet space make up the second floor and two full bathrooms certainly accommodate a growing family. The finished basement is a great recreation room, complete with a wet bar and 2-piece bathroom for amazing get togethers or just extra space to lounge in comfort. The oversize laundry area adds great storage as well! (id:56248)
2072 Bridge Road
Oakville, Ontario
Great location on a great street with updated flooring and front landscaping.Build your dream home or move in and enjoy it right away. Fantastic southeast neighbourhood surrounded by over million dollars new built houses , close to Go Transit, lake, Bronte Village, shopping and easy highway access! Very well maintained Bungalow on large private lot. Perfect for family. Offers 3 bedrooms, 2 bathrooms with separate basement entrance for possible rental income or in-law suite! Attached garage and massive drive for 4 cars. Roof/Fence 2018 and Furnace 2016. (id:56248)
306 Kenwood Avenue
Georgina, Ontario
South Keswick 2 Bedroom Bungalow On Mature Lot In Quiet Neighborhood. Walking Distance To Lake Simcoe. Laminate Floor Through-Out Backyard With Two Large Garden Sheds. Front Deck (8 X 15), Driveway With Ample Parking Close To Schools, Shopping, And All Amenities. Minutes To 404. Great Investment, Perfect Starter Home. SEE ADDITIONAL REMARKS TO DATA FORM (id:56248)
8 Alm Court
Aurora, Ontario
A Must-Have for Sports Enthusiasts - Previously Owned by Legendary Canadian Hockey Goaltender Curtis Joseph Welcome to this stunning executive bungalow nestled on nearly 2 acres in the prestigious enclave of Aurora Estates. Boasting over 5,100 sq. ft of pure luxury, this home features 10-foot ceilings, 8-foot doors, and exceptional designer finishes throughout. Step into the sunken living room with a two-sided fireplace, perfect for entertaining or relaxing in style. The grand primary suite offers a spa-like 7-piece marble ensuite and an enormous walk-in closet. The gourmet kitchen is a chef's dream, equipped with a Wolf stove, Sub-Zero refrigerator, and elegant custom cabinetry. The fully finished walk-out basement is a true entertainer's paradise, featuring a pub, wine cellar, gym, hockey training room, games room, home theatre, and direct access to a beautifully landscaped yard with pool, cabana, hot tub and multiple sitting areas with wood burning fireplaces. For the car enthusiast, there's also a newer detached 2-car garage in addition to the main 3 car garage. (id:56248)
40 Silverstone Crescent
Georgina, Ontario
Meticulously maintained 2+2 bedroom, 3-bath detached bungalow with over 2,300sqft of luxurious finished living space, tucked away on a quiet crescent. Fully enclosed sunroom ideal for morning coffee or a quiet retreat, or simply to keep all your outdoor gear out of the elements! The interior is complete with thoughtful, high-end finishes throughout. Newly installed custom Dodds front door (2024) leads you into a warm and inviting living space, anchored by a gas fireplace with an elegant porcelain surround. The spacious eat-in kitchen is perfect for gatherings, featuring granite countertops, marble backsplash, and a walk-out to a professionally landscaped fully fenced backyard. The large patio and raised perennial gardens, make this the perfect space to entertain. The primary bedroom is a serene retreat, complete with his and hers closets and a spa-inspired 4-piece ensuite, showcasing a deep soaker tub, custom walk-in rainfall shower, and a clever cut-out window for added convenience. The expansive finished basement is ideal for entertaining or extended family living, featuring a large rec/game room with a striking three-sided gas fireplace, two additional bedrooms, a full 3-piece bath, ample storage, and a spacious laundry room. Additional highlights include newer flooring throughout, 40-year shingles, and an upgraded insulated garage door. Conveniently located close to schools, parks, library, community centres, walking trails, beaches, restaurants, shopping, marinas, Lake Simcoe (Cook's Bay), and highway 404. This turn-key bungalow combines comfort, style, and functionality in a truly exceptional setting. (id:56248)
701 - 20 Thomas Riley Road W
Toronto, Ontario
Very nice owner occupied Suite with DEN set up with custom built sliding doors as a 2nd bedroom, very good use of space with nice views and high ceilings. Easy access to TTC Subway walking distance lots of restaurants to choose from. (id:56248)
22 Domenico Crescent
Brampton, Ontario
Link detached two story 3 Bedrooms Home with Family Room. Excellent condition.Bring all your Picky buyers. Basement Bachelor apartment with separate entrance.Walking Distance to mailboxes, Gurdwara and shopping center. close to Hindu Temples.Open Concept, double door entrance, Security system, new hot water tank owned,freshly painted, new electric plugs and switches, pot lights and 2 years new roof, houseloaded with lots of upgrades, House price includes all household stuffs which could beworth $15,000.00 ** This is a linked property.** (id:56248)
449 Kelso Drive
Waterloo, Ontario
Welcome to your dream home, perfectly situated on a private lot overlooking serene fields in the prestigious Conservation Meadows neighborhood. This prime Waterloo location offers peaceful, natural surroundings with unbeatable convenience. Just minutes away, Laurel Creek Conservation Area is a hidden gem, offering year-round activities like hiking, swimming, canoeing, and sailing. With 4.5 km of scenic trails connecting to regional paths, including the Walter Bean Grand River Trail, it’s perfect for nature lovers and outdoor enthusiasts. The home also offers quick access to schools, grocery stores, The Boardwalk, and St. Jacobs Market, ensuring everything you need is just moments away. As you enter, you’re greeted by a bright office space, perfect for working from home. Walk down the hall to the heart of the home—an expansive open-concept living space. The high-end kitchen features stainless steel appliances and a spacious island, ideal for both meal prep and entertaining. It flows seamlessly into an eat-in kitchen, a formal dining area, and a large great room with a cozy gas fireplace and updated hardwood floors. The space overlooks a spacious deck and private backyard, offering complete privacy with no rear neighbors—perfect for relaxation or entertaining. Upstairs, you’ll find two spacious primary bedrooms, each with walk-in closets and ensuites, offering luxurious retreats. Additionally, a third bedroom and versatile office nook provide endless possibilities, whether you need a study, playroom, or extra storage space. This flexible layout ensures the home adapts to your needs. The lower level offers a separate entrance, high ceilings, and a rough-in for a kitchen and bathroom, ideal for multi-generational living or a private guest suite. Easily customizable, this space can create a fully independent living area. This home also includes a 200-amp panel, some updated windows, newer A/C, new furnace and is in immaculate condition. Book your showing today! (id:56248)
1128 - 3888 Duke Of York Boulevard
Mississauga, Ontario
Experience Luxurious Condo Living In The Heart Of Mississauga! This Beautiful Condo Boasts A Spacious 1Bdrm +1 That Can Be Used As A Second Bedroom Or Office.Bright & Open Concept Suite Boasts Laminate Floors Throughout (No Broadloom), Large Kitchen W/ Centre Island. Spacious Master Bedroom W/ Double Door Closet &Large Windows. Ideal Location; In The Heart Of Mississauga! Walking Distance To Shopping, Celebration Square, Public Transit & Much More. Hydro And Parking Is Included In Rent. (id:56248)

