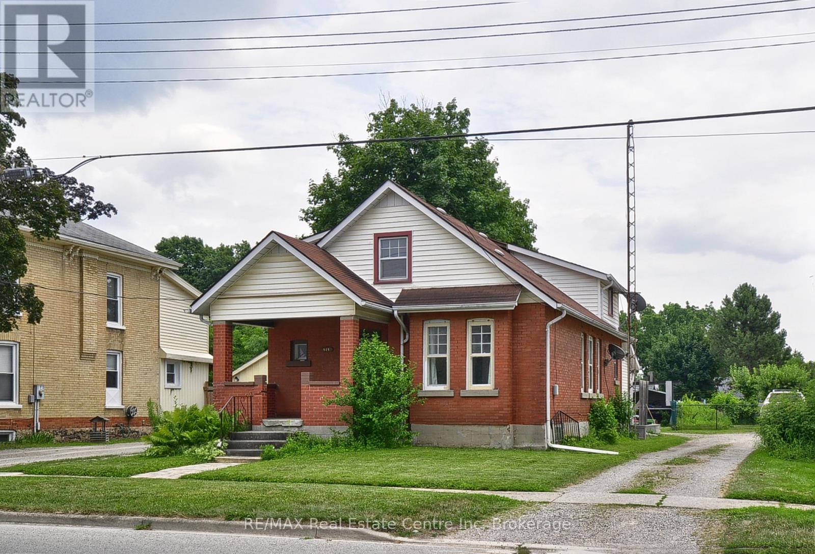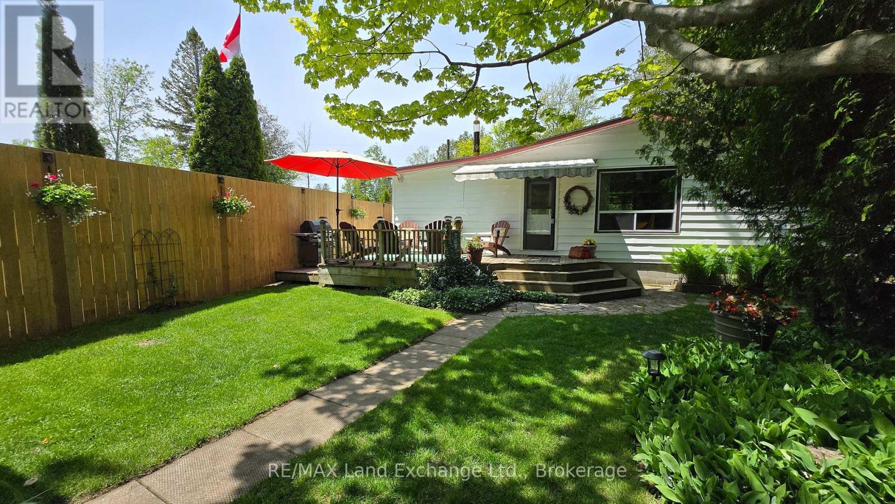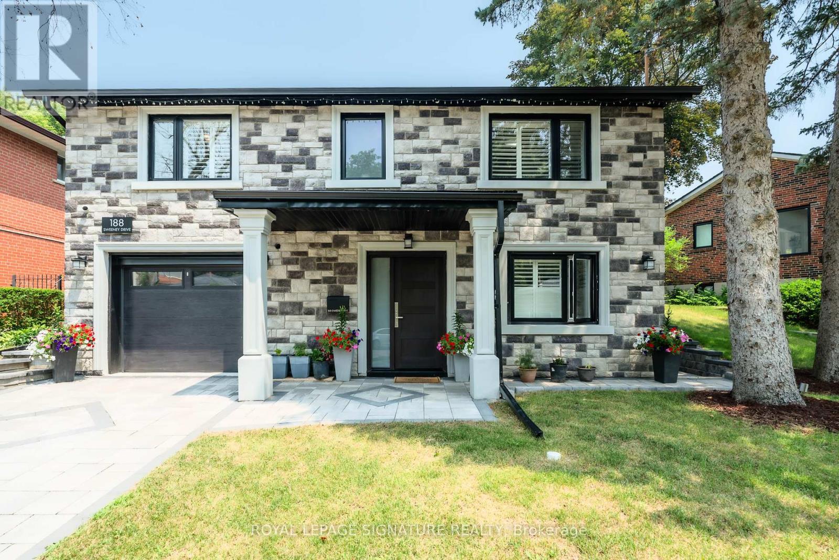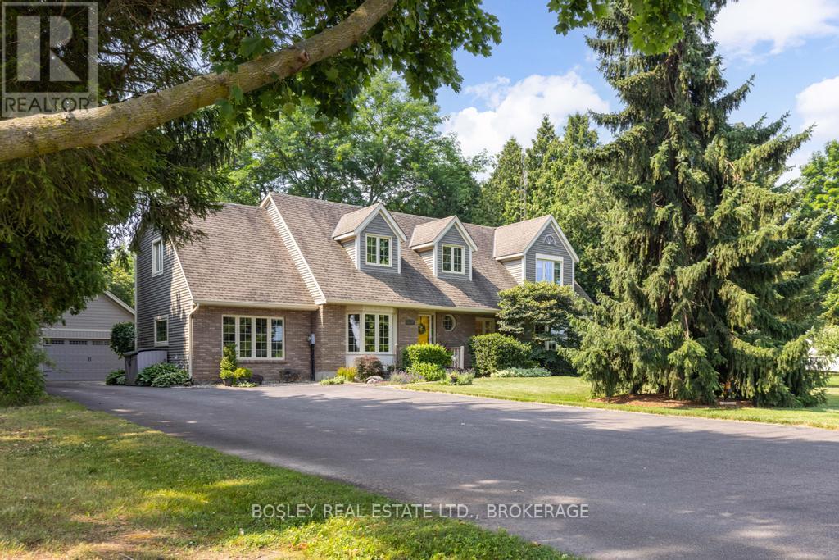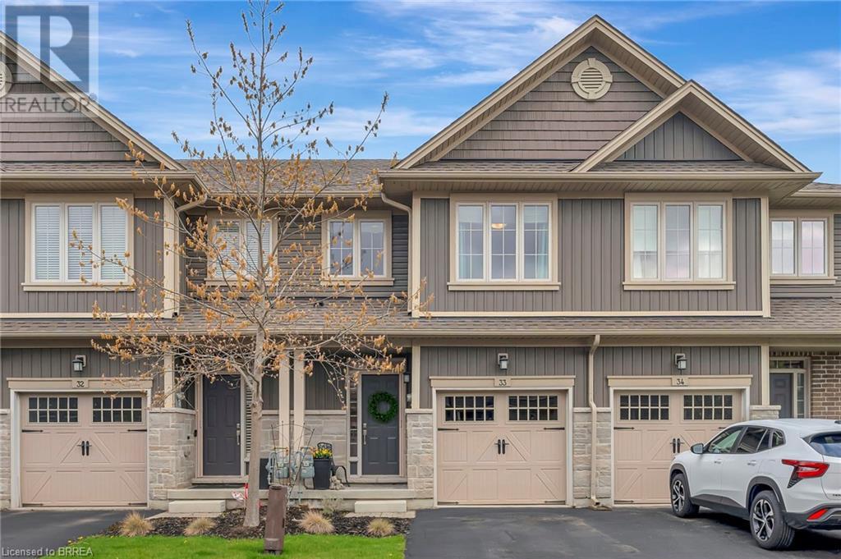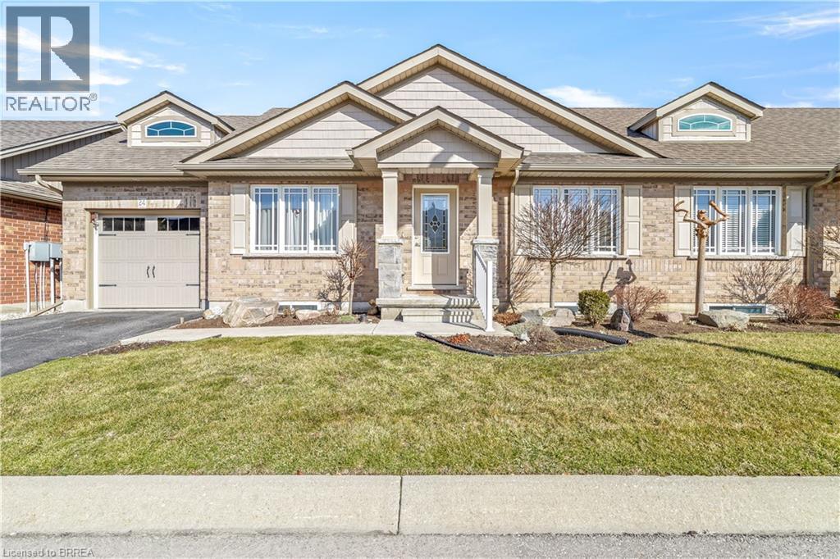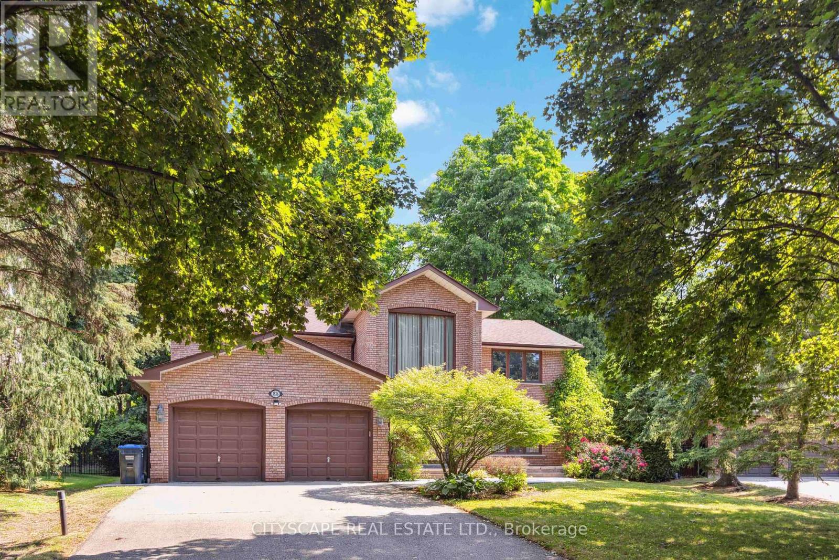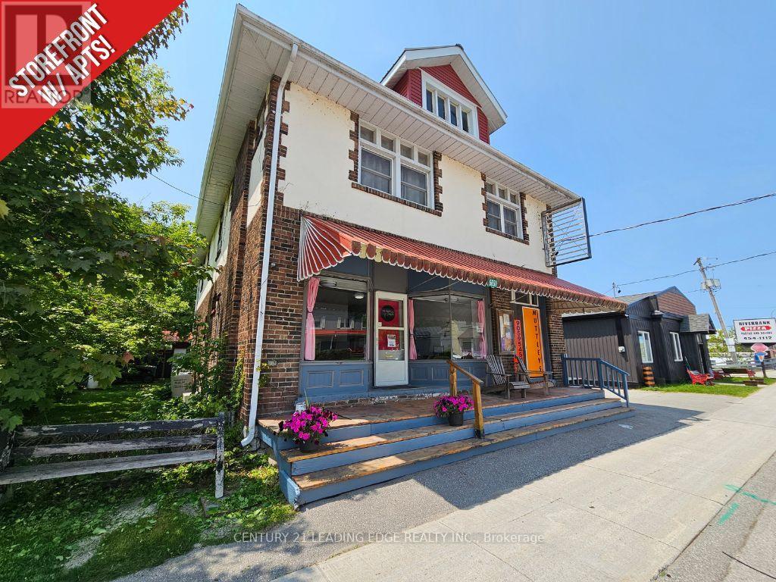415 Morgan Avenue Unit# 15
Kitchener, Ontario
Welcome to Chicopee Foothills! A well kept condo community in the heart of the desirable Chicopee neighbourhood. This 3 bed, 2 bath 2 story townhouse has an upgraded porch and parking for 2 under the carport which will help to keep the cars cool in the summer and snow free in the winter. Inside, this unit has been beautifully updated and meticulously maintained. You will love the modern and bright eat-in kitchen, complete with quartz countertops, gorgeous backsplash, gas stove and sliding doors to the fully fenced in backyard, where you can enjoy privacy and the stunning gardens and landscaping. The main floor is also carpet free with trendy but neutral laminate and the living room has 3/4 hardwood, has an updated 2 pc powder room and an extra large living/dining room (currently being used as only a living room) with an oversized window to let in the natural light. Upstairs is the main 4 pc bath and 3 good sized bedrooms including a master big enough for a king size bed. The large and open basement is ready to be easily finished to your liking, including adding a 3rd bathroom. Pride of ownership is evident here, and the location can't be beat with it's close proximity to the 401, highway 7/8, Chicopee Plaza, Chicopee Ski Hill, Fairview Park mall, fantastic restaurants and schools, park, hospitals and much more. (id:56248)
141 King Street
Brant, Ontario
Welcome to 141 King Street in the quaint and friendly community of Burford a small-town gem in Brant County known for its welcoming atmosphere, local shops, and close-knit feel, all just minutes from Brantford and Highway 403. This spacious 1 3/4 storey, 3-bedroom, 2-bathroom home offers a fantastic blend of updated features and untapped potential, giving you the perfect canvas to personalize and complete to your style. Inside, you'll find custom-designed hardwood flooring, a carpet-free layout, and a traditional wood staircase with an accent wall that sets a warm, inviting tone. The main floor offers generous living and dining spaces, some updates in the kitchen with granite counters, pot lights and cabinetry, a 3-piece bathroom, and a flex room that can serve as a den, office, or main-floor bedroom. Enjoy the sunshine year-round from the enclosed rear sun porch, perfect for relaxing with your morning coffee. Upstairs, you'll find two bright bedrooms, a 3-piece bathroom, and a roughed-in kitchen area with sink & granite counters & cabinets ready to install to your preference ideal for a second suite, in-law setup, or convert it easily into a spacious third upstairs bedroom. The basement includes a recreation room, abundant storage, and space for a workshop or hobby area. Out back, a detached garage/workshop is wired with 100-amp hydro, ready for tools, projects, or even a home business. Located in a convenient, family-friendly neighbourhood within walking distance to parks, shops, and schools, this property offers the comfort of country living with the convenience of nearby urban access. Whether your a first-time buyer, growing family, or investor looking for multi-generational potential, 141 King Street offers character, a number of updates, and a chance to make it your own in a community you'll love. (id:56248)
551 Attawandaron Road
Huron-Kinloss, Ontario
This cottage is a perfect blend of where nature and the sounds of Lake Huron come together. This cottage is the perfect retreat that features 3 bedrooms, Large Kitchen/Dining Room area, and Laundry and Bathroom combination will give you all the comforts of your home away from home. Features include a new Septic System in the fall of 2024, Large 20 x14 Work shop/Storage building complete with electricity to suit all your work/storage needs, and with some slight moderations, this could be converted to a year round home. The property boasts privacy that everyone craves when you want to get away from the city! Access to the beach is across the road and with our pilot golf cart program, you can tour up to Lighthouse and enjoy the day with all the amenities at your finger tips. Come and discover all that Point Clark has to offer with a commute from Kitchener and or London is less than 2 hrs. (id:56248)
5 Mapleside Avenue
Hamilton, Ontario
Welcome to this absolutely stunning, fully renovated 3-storey detached home, nestled in the heart of the highly sought-after Kirkendall community. Offering a perfect blend of modern design and classic charm, this home has been thoughtfully reimagined with premium finishes from top to bottom - simply move in and enjoy. Step into a custom-designed entryway with built-in storage, making everyday living effortless and organized. The main floor flows beautifully with an open-concept layout centered around a showstopping kitchen. Anchored by a gorgeous oversized island, this eat-in kitchen is the heart of the home, featuring sleek cabinetry, stone countertops, high-end appliances, and elegant finishes that will impress even the most discerning buyer. The adjoining living room is equally inviting, complete with a cozy fireplace and bathed in natural light through large windows with custom shutters. Upstairs, the second level offers three spacious bedrooms, ideal for family, guests, or working from home, and a stylish, updated full bathroom. The third floor is devoted to a luxurious primary retreat, complete with a relaxing sitting area, a spa-inspired 3-piece ensuite, and a dream walk-in closet with custom organizers - a true private oasis. Outside, the beautifully landscaped backyard is built for entertaining and relaxing. Enjoy summer nights on the deck, soak in the hot tub under the stars, and admire the professionally manicured gardens. Every inch of the outdoor space is designed for both beauty and functionality. This home also features three updated bathrooms, custom shutters, and designer touches throughout. Steps to Locke Street's vibrant shops, cafes, parks, and excellent schools, the location is truly unbeatable. Additional upgrades include radiant heated floors in the kitchen and primary ensuite, a gas line for the BBQ, and drip irrigation systems in the front and back gardens. Your turnkey Hamilton home awaits! (id:56248)
12 Lark Street
Toronto, Ontario
Charming Solid Brick Semi in the Prestigious Beaches Triangle Priced To Sell! An exceptional opportunity for both homeowners and investors! Nestled in the highly sought-after Beaches Triangle, this well-maintained semi-detached home features numerous upgrades throughout. Enjoy a rare oversized detached garage, a fenced backyard, and a private enclosed deck perfect for outdoor living and entertaining. Situated on a wide rectangular lot with two parking spaces, this property offers both comfort and convenience. Just minutes to downtown and steps from Queen Streets vibrant cafes, shops, and transit, this is your chance to own in one of Toronto's most desirable neighbourhoods. Motivated Sellers Don't Miss This Must-See Property! (id:56248)
1 - 1250 St Martins Drive
Pickering, Ontario
Beautiful CORNER Townhome | Opportunity Is Knocking To Own A Home With A Functional and Beautiful Layout In The Heart Of Pickering | Large & Open Concept Living and Dining Room | Kitchen With Updated Stainless Steel Appliances, Quartz Countertops, Undermount Sink, Modern Hardware | Breakfast Area Walks Out To A Large Terrace - Spacious Enough For Patio Seating and Hosting BBQ's | Bonus, Beautiful, and Big Family Room At The Lower Level With Its Own 2 PC Bathroom - No Need To Run Upstairs During Family Game Nights or A Cozy Movie | Direct Access From Garage Into The Home | Potlights Throughout Main & Lower Floor & Updated Light Fixtures Throughout | Primary Bedroom Features Your 4 PC Ensuite | All Bedrooms with Updated Closets Systems | Total Of Four Bathrooms with Updated Vanities and Hardware | Beautifully Bright Home With Abundant Natural Light All Day, Thanks To It's Desirable East-Facing Front and West-Facing Back Terrace, Perfect For Sunny Mornings and Warm Evening Sunsets | Carpet Free Throughout Home (exception of stairs) & Updated Metal Railings | Ecobee Thermostat | Smart Door Lock and Garage Door | Smart Washer and Dryer | If The Home Itself Does Not Win You Over, The Location Will - You can WALK To Pickering GO Station | Minutes To Highways, Frenchman's Bay, Waterfront Trails, Public Transit, Parks, Shopping, and More. (id:56248)
114 Booth Avenue
Toronto, Ontario
Don't miss out on this one! This meticulously maintained 3 bed, 2 bath home in the heart of Leslieville is truly move-in ready. Located on a picturesque, tree-lined street in one of Toronto's most vibrant and family friendly neighbourhoods, it offers both comfort and long term investment potential. Step into an open-concept living and kitchen area that's perfect for entertaining, featuring premium stainless steel appliances, a Wolf gas range, dual undermount sinks, and sleek quartz countertops. Clean, upgraded hardwood floors run throughout the main levels, adding warmth and durability. The primary bedroom impresses with soaring 11ft vaulted ceilings, his-and-her closets, and abundant natural light. Thoughtfully soundproofed for added tranquility, the home also includes extensive waterproofing with weeping tile, vapor barrier, back flow valve and insulation providing long-term peace of mind. Enjoy morning coffee on the welcoming front porch or unwind in the private backyard while having the BBQ going on your deck. Plus there is a cedar shed for additional storage. The fully finished basement offers valuable extra space ideal for a media room, kids play area, or home office. Just steps from Queen Street Easts top restaurants, shops, and cafés, and only 5 min walking distance from two future Ontario Line subway stations! Including the major East Harbour transit hub (Ontario Line & GO Train). This home is perfectly positioned. Nearby community highlights include Jimmie Simpson Recreation Centre, Ralph Thornton Community Centre, year-round festivals, parks, and more. With billions of dollars in upcoming investment flowing into the area, this isn't just a fantastic place to live, it's a rare opportunity to own a home in Toronto's premium neighbourhood. Get in before it's too late. (id:56248)
608 - 201 Carlaw Avenue
Toronto, Ontario
Welcome To The Iconic And Historic Printing Factory Lofts In The Vibrant Heart Of Leslieville. This Bright, Stylish, And Tastefully Designed 2-Bedroom, 2-Bathroom Loft Offers An Airy, Spacious, And Open-Concept Layout That Seamlessly Blends Timeless Industrial Charm With Modern Comfort, The Gourmet Kitchen Is Equipped With Stainless Steel Appliances, Generous Storage, Extensive Custom Cabinetry For Effortless Functionality, And A Beautifully Designed Custom Island Thats Perfect For Additional Counter Space And Entertaining. Youll Love The Expansive Open-Concept Living Area With Soaring Floor-To-Ceiling Windows That Flood The Space With Warm Natural Light And Offer A Walk-Out To A 136 Sq Ft Sun-Drenched South-Facing Balcony Complete With A Gas Line For BBQ And Unobstructed Views, Creating The Perfect Space For Enjoying Morning Coffee, Unwinding Or Hosting Friends & Family. The Serene Primary Bedroom Features Floor-To-Ceiling Windows, A Custom Built-In Closet, 3-Piece Ensuite, And A Stunning Custom Barn Door That Adds Both Character And Functionality. This Exceptional Home Includes Two Convenient Lockers And One Parking Space, All Just Steps Away From Leslievilles Trendiest Cafes, Award-Winning Restaurants, Parks, Transit And More. This Home Is A Rare Opportunity To Experience Elegant, Urban Living In One Of Torontos Most Sought-After And Dynamic Communities. The Ontario Lines Riverside-Leslieville Station, Projected To Be Completed By 2031. Close Proximity From The Exciting Port Lands Revitalization Project Bringing New Parks, Public Spaces, And Mixed-Use Development To The Waterfront. Fantastic Opportunity To Invest In A Rapidly Evolving Neighbourhood! (id:56248)
280 Woodfield Road
Toronto, Ontario
This property is an excellent investment opportunity! With 20 residential units and one commercial tenant secured until 2026, you've got a great mix of income stability and potential for value appreciation. A 5.35% cap rate offering a great net income and good returns - see attached Property Proforma for the details. Property is self managed (proforma shown with a property management company) for the most part and has a supervisor for maintenance and cleaning.. Mostly month-to-month tenants with three vacant 1-bedroom units which could be leased at market rates currently between $1700-$2300 per month. Also allows for possible renovations to attract a higher rent. The commercial tenant ensures reliable income until December 2026. Popular high demand area due to its walkability, transit access, and vibrant community This area is part of the Greenwood-Coxwell and Leslieville neighbourhoods, known for their vibrant and trendy atmosphere. The area boasts a Walk Score of 93, meaning daily errands can be done on foot. It also has excellent transit options with a Transit Score of 73, making commuting convenient. With a Bike Score of 79, biking is a great way to get around. The neighbourhood is packed with boutique shops, gourmet restaurants, and lively cafes, making it a hotspot for food lovers and shoppers. Residents enjoy easy access to parks and beaches, offering great outdoor spaces for relaxation and recreation. The area has a mix of historic charm and modern conveniences, making it a desirable place to live. Close to many schools in the area providing a mix of academic, technical, and arts-focused programs. (id:56248)
188 Sweeney Drive
Toronto, Ontario
Complete Renovation PLUS a 500 sq ft Addition on each Level, making this home approximately 2,500 sq ft. in total. The Focal Point of this Home is the Gourmet Kitchen, Overlooking the Living/Dining Area. Reconstructed in 2024, Including the Electrical Wiring, Plumbing, Insulation, Drywall, Roof, Furnace, A/C & More, this Fabulous Home is all New and Move-in Ready. 2 Families can live in Harmony Forevermore! The Upper Level is a 4 BR, 2 Bath Luxury Unit. Huge Foyer and Access to Garage for Upper Unit Dwelling plus a Rough in-for 2 pc under the Staircase.The Lower Unit is a 2 Bedroom with 1 Full Bath. Separate Entrances and Separate Laundry. Enjoy your Private Backyard with Gas Line for the Barbecue. The automated Inground Sprinklers and Exterior Lighting are Designed for Effortless Maintenance. See the Long List of Upgrades Attached to this Listing. The Superior Location of this home is just a 2 minute walk from the Charles Sauriol Conservation Area where you will meet up with the great East Don River & Walking Trails. Quick & Easy Access to Downtown Via the DVP is a 15 minute drive. Centrally Located in a Very Quiet Pocket of Homes. Local Amenities include Playgrounds & Parks, a Library & Elementary Schools. TTC access through Victoria Village terminates at the Woodbine Subway. We have it all!! Big Box Shopping to the East or Exclusive Shopping at Don Mills, to the West. Last but certainly not least will be the LRT on Eglinton, which is expected to reduce the commute times by 60%. This property offers the perfect combination of modern upgrades, versatile living spaces, and an unbeatable location. Whether for family living or investment, this home truly has it all! (id:56248)
501 - 18 Holmes Avenue
Toronto, Ontario
Prime Location Featuring 1+1 Bedroom Luxury Condo With 9 Foot Ceilings And Large Balcony With Panoramic Unobstructed East Sunrise Views,Kitchen Has Granite Counters And Stainless Steel Appliances,Dark Stained Hardwood Floors Throughout,Den Can Be Used As Office Or Second Bedroom With Window,Steps To Yonge Street And Subway,Building Has Full Recreational Facilities Including Indoor Swimming Pool And 24 Hours Security Concierge And More. (id:56248)
S604 - 180 Mill Street
Toronto, Ontario
Incredible Sun Filled North East Corner Unit With Massive Wrap Around Terrace. Welcome to your new urban retreat in the heart of the Canary District one of Toronto's most vibrant, walkable, and eco-friendly communities. This stunning corner unit offers an abundance of natural light, modern finishes, and a massive wrap-around terrace that's perfect for entertaining, relaxing, or soaking up the city vibe. Enjoy Amenities like no Other in the City; Including a kids room, Large Gym, Yoga Studio, Rock Climbing Wall, Outdoor rooftop Patio With BBQ's and outdoor movies (id:56248)
1662 Second Avenue
St. Catharines, Ontario
A perfect slice of country living with the convenience of the city mere minutes away, it'll be easy to picture yourself here. This property offers the space and lifestyle that'll check all the boxes! Let's get into it - Here are some standout features you and the family will appreciate: (1) Beautifully landscaped 1-acre lot with mature trees and open space to roam. (2) Picturesque views of the neighbouring orchard across the street to remind you that you're not in the city anymore. (3) Room for everyone (and their cars!) with a large driveway that fits 10+ vehicles. (4) Oversized detached garage (864 sq. ft.) with bonus loft space ideal for a studio, hobbyist, or future guest suite. (5) What's country living without a bonfire?! This striking custom stone firepit with tile surround is built for evenings under the stars. (6) Expansive back deck with space for dining, relaxing, and entertaining. (7) 2,880 sq. ft. of interior living space designed for family life and flexibility including a large sunken family room with stone gas fireplace, PLUS a living room down the hall for nights when the family can't agree on which show to watch together. (8) Updated eat-in kitchen with quartz counters, tiled backsplash, and under-cabinet lighting, as well as a bright formal dining room for those larger gatherings. (9) Four spacious bedrooms plus a bonus den off of one of the bedrooms which could be used as a 5th bedroom or as a separate living space for your college or university kid. The kids are never going to leave home :) (10) The primary bedroom is large with a 3-pc ensuite bathroom and sliding doors out to a private balcony overlooking the scenic backyard. This home offers a true family lifestyle all just minutes from the city core and the QEW. A special, scenic country retreat that still keeps you close to everything. (id:56248)
281 Regatta Drive
Welland, Ontario
Welcome to 281 Regatta DriveYou wont want to leave after seeing this stunning, one-of-a-kind brick bungalow. This five-year-old custom-built home was thoughtfully designed with both quality and aesthetics in mind. Located near the recreational canal and rowing club, parks, and splash pads, this growing area is ideal for young families looking to settle into a vibrant community.This home has been fully upgraded, inside and out. From its striking design and curated colour palette to the eye-catching timber accents, dark glass-panelled garage doors, covered front porch, and bold orange front door, its like something out of a magazine.The property features a fully fenced yard, oversized double garage, double driveway, and a newly installed stamped concrete walkway and patio.Inside, you'll find a grand entrance with 9-foot ceilings throughout, and impressive 10-foot tray ceilings in the living room, primary bedroom, and foyer. Additional highlights include engineered hardwood floors, a glass-panel staircase, and built-in shelving flanking a gas fireplace set against a beautiful stone wall. The kitchen is a chefs dream, featuring elegant cabinetry, quartz countertops, a large island with seating, and a convenient pot-filler faucet above the stove. The exceptional primary bedroom includes a wood-accent wall, a spacious walk-in closet, and a luxurious 4-piece ensuite with quartz-topped vanity. Main floor laundry is complete with built-in cupboards and a bench. A security system is also available for your peace of mind.The fully finished, bright lower level features two additional bedrooms, an office, and a spacious rec room with a second gas fireplace and bar area. The lower-level bathroom feels like a spa, with a 5-piece layout including a designer soaker tub, jetted shower, double-sink vanity, heated floors and separate toilet room. This truly is a one-of-a-kind home. Book your showing today, you wont want to leave! (id:56248)
564 Lakeside Road
Fort Erie, Ontario
Welcome to 564 Lakeside Road, nestled in the heart of Crescent Park one of Fort Erie's most established and sought-after neighbourhoods. This well-maintained raised bungalow offers space, flexibility, and low-maintenance outdoor living just minutes from Lake Erie.With 3+1 bedrooms and 2 full bathrooms, this home is ideal for families, downsizers, or anyone seeking multi-functional space. The main floor features a bright open-concept living and dining area, perfect for everyday living or entertaining. The kitchen offer generous cabinetry, updated stainless steel appliances with an easy flow to the dining area.The fully finished lower level is ideal for entertaining offering a large rec room, built in bar complete with wet bar and mini bar fridge, a fourth bedroom, and a separate walk-up covered entrance making this space ideal for extended family, guests, or an in-law suite setup.Step outside and enjoy the private, maintenance-free backyard complete with a large deck 30 ft x 21ft , gazebo, and easy-care garden space perfect for relaxing or entertaining without the upkeep. This generous sized lot provides for plenty of parking 6 space plus the garage. Other noteworthy features include a front patio 19 x 10 a 200-amp electrical panel. Conveniently located close to schools, parks, shopping, and the Friendship Trail and just minutes to the lake this home combines quiet residential living with everyday essentials nearby. (id:56248)
101 Keefer Road
Thorold, Ontario
Lovingly cared for family home for over 40 years!! Whether your first home, downsizing or investing, this property has plenty to offer. Move in ready, three bed, two bath all brick bungalow in prime residential location with convenient access to all amenities, major roads, highways and bus routes. Features include three comfortably sized bedrooms with generous closet space and central 4 pce. bath . Combined living and dining rooms allows for plenty of comfort and room for entertaining as well. Totally functional kitchen and dinette including all appliances makes this level complete. Additionally, please notice that the main floor is totally carpet free, newer parquet flooring and laminate throughout in pristine condition. Lower level with convenient side door access allows for numerous possibilities, including potential for rental income. An extra large but cozy recroom/family room with gas fireplace and brick mantle creates a great place to escape and just relax or if you like to entertain you will appreciate this space. Also note the easy access to 3 pce. bath with new toilet, large utility room or workshop for the hobbyist, laundry room with gas dryer (included) and attached storage or pantry . Additional features of the home include a new metal roof 2025) , American Standard gas furnace and central air . Hot water tank, all owned and installed 2016. Updated front entrance door and garage door newly installed in 2024. Modern series 800 series interior doors updated recently throughout, double paved driveway, partially covered side patio and nicely sized yard with room for gardening and tool storage shed. As noted all appliances on site are included in 'as is' condition. Also, as this is an estate sale, numerous pieces of furniture are also available (to be negotiated- not included in the price ). Immediate possession available! OPEN TO OFFERS !! (id:56248)
32 Henning Avenue
Toronto, Ontario
Fabulous Yonge and Eglinton semi. Renovated kitchen and bathroom. 3 bedrooms. 1 bathroom. Hardwood floors. Lower level for storage and laundry. Large backyard. Tenant pays all utilities: hydro, cable, telephone , internet , water, heat. Tenant responsible for ground maintenance : grass cutting and snow removal. Excellent school district!! Steps to great shopping, restaurants, TTC, Yonge/Eglinton Centre, community centre and all you need!! Available Immediately. (id:56248)
80 Willow Street Unit# 33
Paris, Ontario
Welcome to this beautifully maintained freehold townhome, ideally located just a 5-minute walk to downtown shops, the local library, restaurants, the Grand River, and scenic walking trails. Offering the perfect blend of convenience and comfort, this home is ideal for families, professionals, or anyone looking to enjoy a vibrant community lifestyle. The main floor features a bright, open-concept layout with a stylish kitchen boasting quartz countertops, a tile backsplash, an island with seating, and newer stainless steel appliances. The spacious living room features laminate flooring, California knockdown ceiling and California shutters with sliding doors opening to a private patio space – perfect for quiet evenings. A convenient 2-piece powder room and coat closet complete the main level. Upstairs, you'll find three generously sized bedrooms with large windows offering plenty of natural light. The primary bedroom includes a walk-in closet and a modern 3-piece ensuite. A full 4-piece bath and upstairs laundry add to the home's functionality. The partially finished basement provides a versatile space – great for a kids' playroom, home office, or extra storage. Additional features include a single-car garage with inside access, underground sprinklers, a welcoming covered front porch, and visitor parking for guests. Don't miss your opportunity to own this move-in ready home in an unbeatable location! (id:56248)
4671 Highway 3 Highway
Simcoe, Ontario
Welcome to this one of a kind hobby farm. This 5 + 2 bedroom, 5 bath home has plenty of space for families of all sizes as this home received extensive renovation/addition in 2019 and has 4000 square feet of total living space. Nearly everything in this home has been replaced and is beautifully designed to be your modern farmhouse. On a sizeable 4 acres, this property is covered in large trees and features a driveway to the barn currently set up for two horses, riding paddock, pasture, fully fenced pond, and chicken coop. The backyard of the home is fully fenced and features a large deck with gazebo, natural gas BBQ, play structure and shed. Electrical is 200 amp and was completely redone in 2019, new Sept (2023), Furnace (2019), HRV and Central air 2019, water UV system and reverse osmosis drinking water taps, custom kitchen with quartz countertops, large master suite with cathedral ceiling, walk-in closet and large ensuite, family room with stone gas fireplace, main floor laundry, engineered hardwood floor throughout all of main floor. This property must be seen to be truly appreciated. (id:56248)
24 Trinity Lane
Waterford, Ontario
Welcome to 24 Trinity Lane! This beautiful end unit condo features a bright and spacious living room that has a vaulted ceiling with pot lighting and modern hardwood flooring, a gorgeous kitchen with granite counters, tile backsplash, plenty of cupboards and counter space, and patios doors that lead out to a deck with an awning where you can relax with your family and friends. The main level also has 2 spacious bedrooms, an immaculate 4pc. bathroom, and a convenient main floor laundry. Let’s head downstairs to the finished basement where you’ll find a huge recreation room for entertaining with big windows that allow for lots of natural light, a 3rd bedroom that has a large closet, and another pristine bathroom with a tiled shower and tile flooring. A lovely move-in ready condo with low condo fees and sitting in a quiet neighbourhood that's close to all amenities. Book a private viewing before it’s gone! (id:56248)
506 - 18 Spring Garden Avenue
Toronto, Ontario
An exceptional opportunity in the vibrant heart of North York at Yonge & Sheppard. This meticulously maintained unit features 2 bedrooms plus a den and 2 bathrooms, offering a spacious and functional layout that maximizes comfort. Spanning 937 sq ft, the open-concept design seamlessly connects the Kitchen, dining, and living areas, complemented by a large balcony boasting unobstructed views and walkouts. The kitchen, equipped with granite countertops and a breakfast bar, opens up to the dining and living spaces, ideal for entertaining. The thoughtfully designed split bedroom layout ensures privacy, with the primary bedroom featuring its own balcony walkout, a luxurious 4-piece ensuite, and a walk-in closet. The second bedroom is bright and spacious, while the fully enclosed den serves as a perfect home office or third bedroom. This unit comes complete with new appliances (Fridge, Cooktop and Oven) installed in 2025, ensuring modern convenience at your fingertips. Additionally, it includes ensuite laundry, one parking space, and one locker. The all-inclusive maintenance package covers all utilities except for cable TV and internet, making it a hassle-free living experience. Some pictures are virtual. (id:56248)
6651 Highway 35
Kawartha Lakes, Ontario
Unique mixed-use commercial property with 3 residential units in the Heart of Coboconk! An exceptional opportunity to live, work, and invest all in one property. Currently configured with 5 total units: 2 commercial retail spaces and 2 bachelor apartments on the main level, plus a spacious 4-bedroom apartment (approx. 2,000 sqft) on the second floor with own private entrance. The storefront features an open-concept layout and excellent street exposure, ideal for a variety of business uses. Perfectly situated just steps from the Gull River, schools, parks, shopping, and more. A rare offering with incredible versatility and income potential. (id:56248)
1836 Friar Tuck Court
Mississauga, Ontario
Luxury Meets Convenience In This Upscale Pie Shaped Ravine lot Executive Home On Sought-After Cul De Sac Location in Sherwood Forest. Quick Access to Hwy - QEW/403, Go-Train (Clarkson / Port Credit), Upscale Shops, Restaurants, Spas. Well Laid-Out Home W/ Separate Living & Dining, Open-Concept Kitchen Stainless Appls, Open To Cozy Family Room W/ Fireplace, Walkout To Entertainer's Deck! Front Sitting Area Overlooking Front Yard, Covered Deck In Backyard, Upstairs Balcony Accessible From Primary Bdrm. & Side Ent. Spacious Basement with Media room and an additional Bedroom and a full washroom with a stand up shower & Sauna to enjoy after a long day. (id:56248)
6651 Highway 35
Kawartha Lakes, Ontario
Unique mixed-use commercial property with 3 residential units in the Heart of Coboconk! An exceptional opportunity to live, work, and invest all in one property. Currently configured with 5 total units: 2 commercial retail spaces and 2 bachelor apartments on the main level, plus a spacious 4-bedroom apartment (approx. 2,000 sqft) on the second floor with own private entrance. The storefront features an open-concept layout and excellent street exposure, ideal for a variety of business uses. Perfectly situated just steps from the Gull River, schools, parks, shopping, and more. A rare offering with incredible versatility and income potential. (id:56248)


