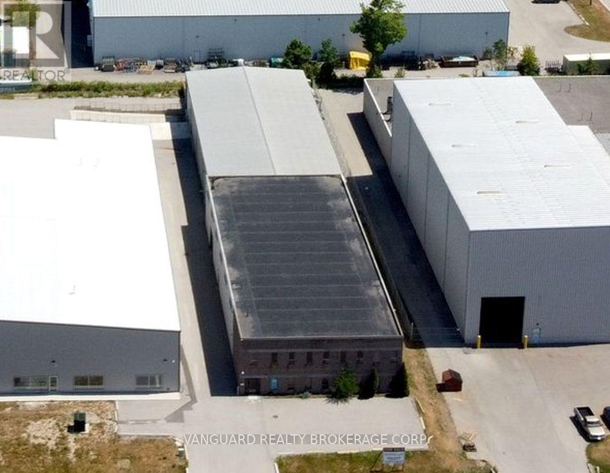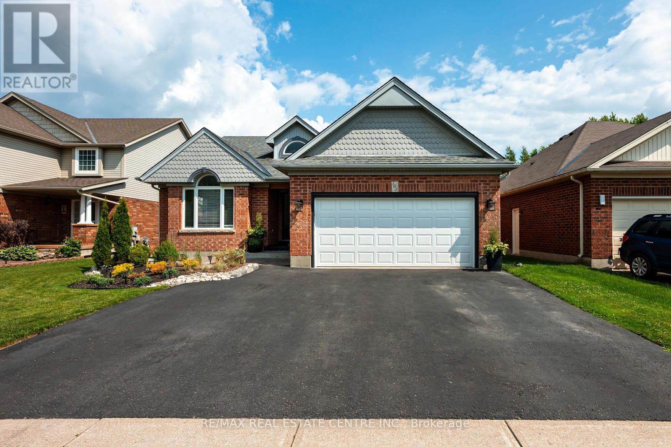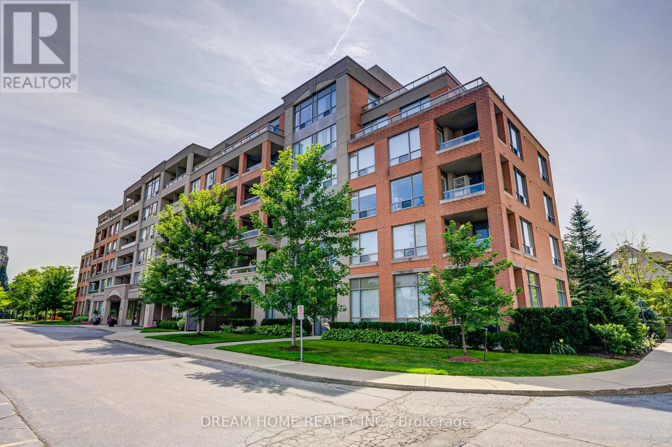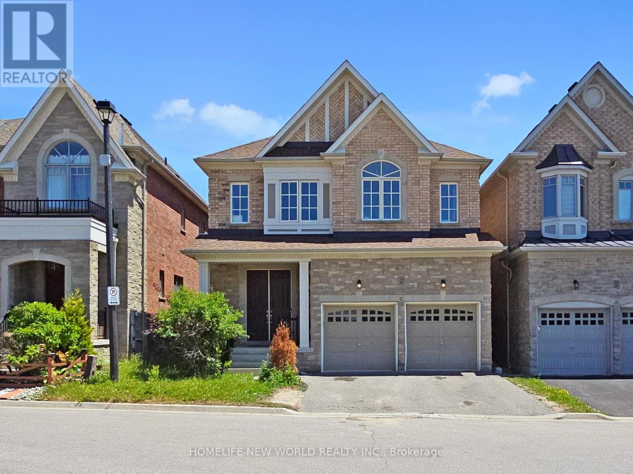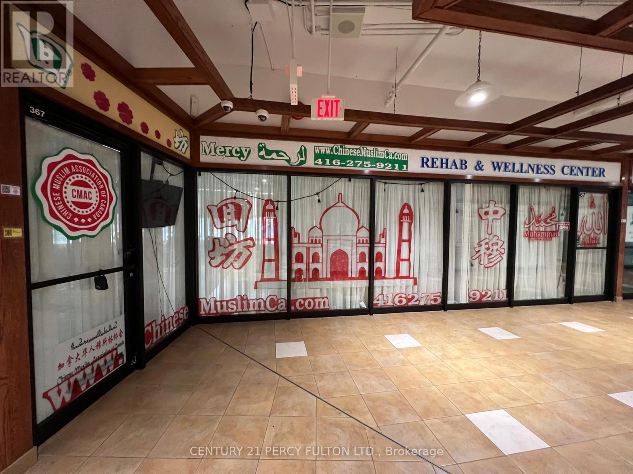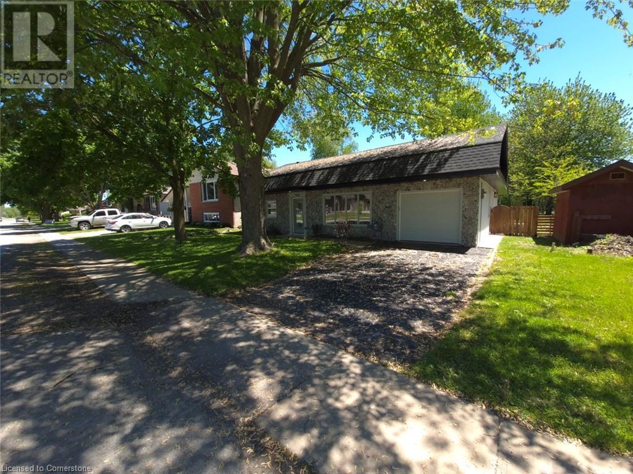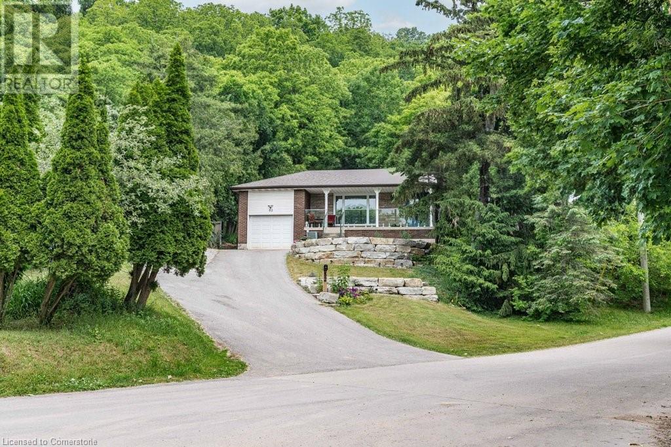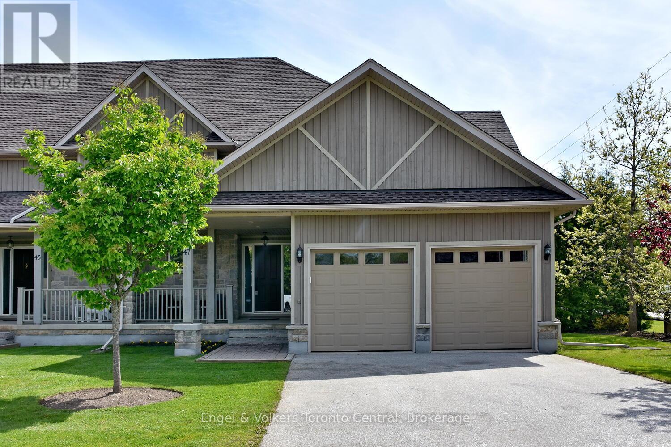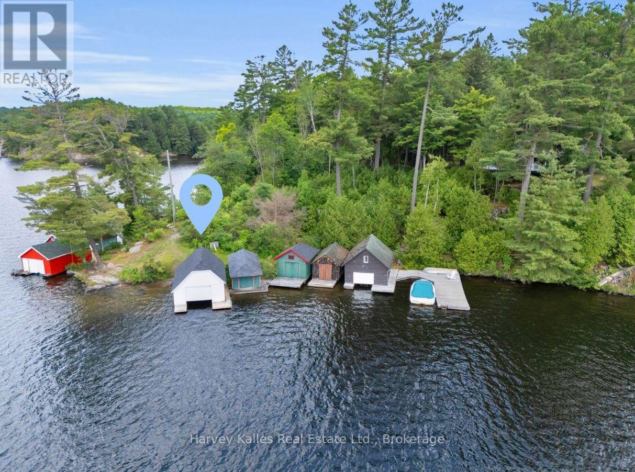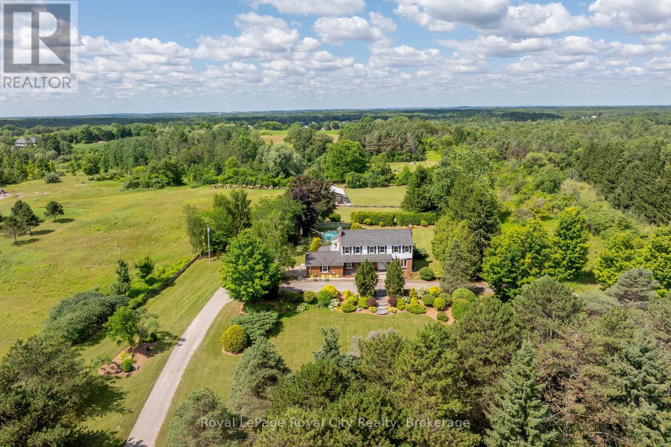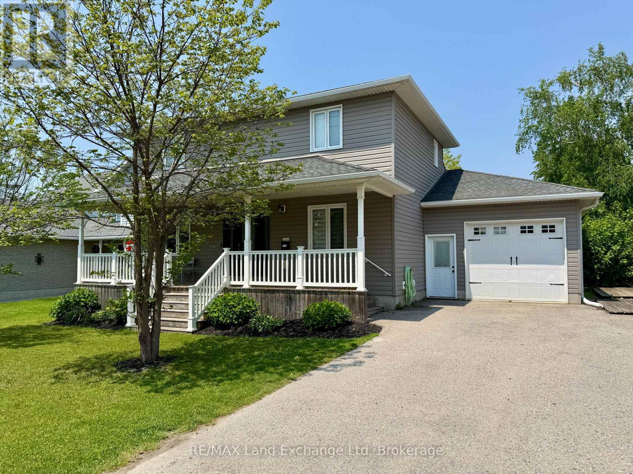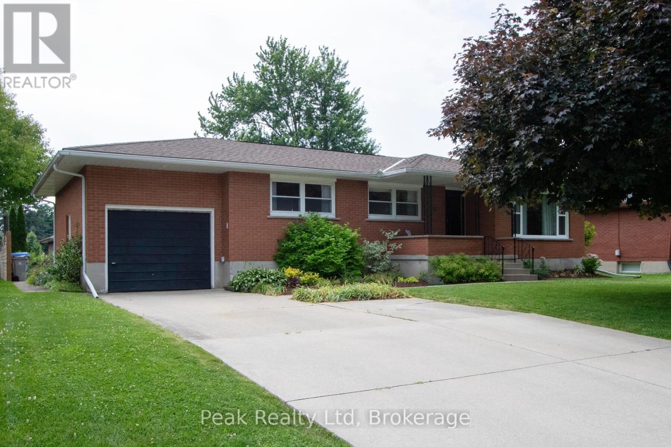2021 Sixth Line Unit# 3
Oakville, Ontario
Welcome to this beautifully renovated condo townhouse featuring 3 spacious bedrooms and 2 bathrooms, ideally located in a quiet, family-friendly neighbourhood complex in Oakville. This thoughtfully updated home showcases brand new flooring throughout, along with brand new appliances, a new roof, updated windows, and newly installed front and back fencing. The inviting living room offers a cozy wood-burning fireplace with a chimney that is professionally inspected annually by the condo corporation perfect for relaxing evenings or entertaining guests. The kitchen is appointed with durable laminate flooring, ample cabinetry, and a full suite of new appliances, including a Stainless steel fridge & freezer, brand new stove, dishwasher, and built-in microwave. Elegant red oak wood stairs with stylish iron spindles lead to the upper level, where you will find sun-filled bedrooms with modern vinyl flooring and generous closet space. The finished basement has been recently updated with fresh paint, new vinyl flooring, a convenient 2-piece bathroom, and a brand new washer and dryer. Additional upgrades include a brand new smoke and carbon monoxide detector / fire alarm detector with a 10-year warranty, a rented hot water tank, a newly owned air conditioner, Central A/C and heater, and a high-efficiency furnace also with a 10-year warranty. Enjoy the convenience of being within walking distance to shopping centres, medical walk-in clinics/ Doctor offices, top-rated AAA schools, Sheridan College, parks, walking trails, GO Train and bus stations. **Some pictures are virtually staged** (id:56248)
339 South Bay Road
Georgian Bay, Ontario
Spectacular 6.5-acre waterfront property on Georgian Bay with over 300 feet of pristine shoreline! Offering approx. 3,000 sq ft of finished living space on the 3rd & 4th floors, plus a fully separate 2,000 sq ft 3-bedroom unit on the 2nd floorperfect for extended family, guests, or rental income. The main level boasts a massive 2,800 sq ft garage/shop with incredible potential. Zoned Commercial/Residential, with auxiliary permitted uses including marine vessel repairs and servicing, as well as home-based businesses subordinate to the primary dwelling (buyer to confirm with Township of Georgian Bay). Ideal for marina-related ventures or live-work opportunities. Features include double concrete walls with 8" air gap for superior insulation, a roughed-in elevator shaft, large pond and creek, and deep-water dockage. Prime location just 5 minutes off Hwy 400 and 2 hours from downtown Toronto. Rare opportunity with endless possibilities! (id:56248)
3863 Ryan Avenue
Fort Erie, Ontario
Rare linked townhome located on a quiet and picturesque street in Crystal Beach. This 3-bedroom, 3-bathroom property features an open layout with large windows and abundant natural light throughout. The primary bedroom includes an oversized walk-in closet and a private ensuite. The dining area opens to a backyard with a deck, and the one-and-a-quarter-width garage provides additional storage space and a walkway access from garage to the backyard. Located just a 10 minute walk to Crystal Beach's main Bay Beach and steps from the Crystal Beach Marina, the Crystal Beach Waterfront Park, multiple dining options/restaurants, local attractions and retail in the heart of Crystal Beach. A short drive to the many other beaches and attractions in the surrounding areas, including Sherkston Shores. Easy access to the QEW, Niagara Falls and the Canada-US border. (id:56248)
Lower - 180 Manning Avenue
Hamilton, Ontario
Completely Renovated! 2 Bedroom 1 Bathroom Basement Unit in Central Mountain! 2 Parkings Available. Seperate Entrance. Bright And Full Of Natural Light! Spacious living Room. Great Size Bedrooms with mirrored double closet! Beautiful Fenced Backyard ! Few Minutes To Highway, Shopping Places, Public Transit, Parks And Schools! Great Hamilton Mountain Location! No Smoking. No Pets. Lower Level Shares 40% Utilities,hwt rental and Internet. Shared Laundry near the stairs to bsmt. Occupancy Date: Oct 1st,2025 (id:56248)
4 Tanner Circle
St. Catharines, Ontario
Stunning 4 Bedroom, 3 Bathroom Detached Home On A Quiet Court In North End St. Catharines! This Beautifully Maintained Home Offers Exceptional Living Space On A Large, Professionally Landscaped Lot With Parking For 6+ Vehicles And A Double-Car Garage. Step Inside To Find Two Spacious Living Rooms, A Dedicated Dining Area, And A Newly Upgraded Kitchen Featuring Quartz Countertops And Modern Cabinetry. The Functional Layout Includes Three Bedrooms Upstairs, One On The Main Floor, And Two Large Rooms In The Finished Basement - Complete W/ An Upgraded Washroom & Additional Storage With Built-In Shelving. Enjoy The Warmth Of Hardwood Flooring And Luxury Vinyl Tile Throughout - No Carpets On The Main/Upper Level. The Oversized Garage Includes A Second Furnace, Separate Electrical Panel, And Extra Storage Space. Located In A Highly Desirable, Family-Friendly Neighborhood - Just A 10-Minute Walk To Lake Ontario - This Home Offers The Perfect Blend Of Comfort, Style, And Location. Minutes From Port Dalhousie, Top-Rated Schools, Beautiful Parks, Shopping, And Fantastic Restaurants; This Home Also Offers Quick QEW Access, Making Commuting Effortless. Don't Miss This Opportunity, Book Your Showing Today! (id:56248)
3118 Ferguson Drive
Burlington, Ontario
3+1 Bedroom Executive Home In Alton Village. Bright, Spacious Foyer. Hardwood And Ceramics On Main Level.Designer Colours In Living Room With Gas Fireplace And Dining Room, Eat-In Kitchen With Stainless Steel Appliances. Convenient Main Floor Laundry W/ Garage Access. Family Room On 2nd Level With Hardwood And Potlights, Impressive Lower Level In-Law Suite Features Living Room, Kitchen, Bedroom, Walk-In Closet And 3-Piece Bath. Convenient Location Close. (id:56248)
75 Welham Road
Barrie, Ontario
Freestanding industrial building available for lease in Barrie's south end. This 34,390 square foot building is zoned GI (General Industrial), permitting a broad range of uses including outside storage. Ideal for warehousing, light manufacturing, or service-based operations.The building offers excellent clear height, multiple shipping doors, and ample on-site parking. Located just minutes from Highway 400, it provides quick access to major transportation routes, making it a highly functional and accessible space for a variety of users.Available immediately, with both short-term and long-term lease options offered to suit your operational needs. (id:56248)
15 Dunn Court
Essa, Ontario
Tucked Away On A Quiet Cul-De-Sac, This Thoughtfully Upgraded Home Sits On A Premium 44 x 125 Ft Tree-Framed Lot With A Rare 3-Car Garage.Inside, You'll Find A Bright, Open-Concept Layout With A Grand Foyer, Formal Dining And Parlor Areas, And A Stunning White Kitchen Featuring Quartz Counters, Stainless Steel Appliances, A Generous Island, Butlers Pantry, And Wood-Beam Accents With A Sliding Barn Door. The Adjoining Dining Area Walks Out To A Sunny Deck, While The Living Room Boasts Soaring Ceilings And A Sleek Gas Fireplace.Upstairs, The Serene Primary Retreat Offers A Fireplace, Shiplap Feature Wall, His-And-Her Walk-In Closets, And A Spa-Like Ensuite. The Second Bedroom Includes A Private Bath And Balcony; The Third And Fourth Bedrooms Share A Jack-And-Jill Bath.The Separate-Entry Basement Is Ready For Your VisionIdeal For An In-Law Suite, Gym, Or Media Room.Enjoy Extras Like Custom Built-Ins, California Shutters, A Dechlorinator, Kinetico Water Softener, Steam Humidifier, And HRV Unit.Move-In Ready, Stylish, And Full Of Potential. This Is More Than A House; It's A Forever Home. (id:56248)
Basment - 15159 Danby Road
Halton Hills, Ontario
New, Just 1 Year Old Legal Basement In Georgetown, 2 Bedroom, 2 Washroom Plus Den. 1 Parking Spot Excellent Location In Halton Hills, Close To School, Malls, And Highways. Unit has It own Laundry and both bedroom has walk-in closets. Basement Tenant Is Responsible For 40% Of Total Utility Costs. (id:56248)
83 Allanbrooke Drive
Toronto, Ontario
Welcome to Allenbrooke! This charming 3+1 bedroom bungalow is nestled on a picturesque, tree-lined street in a sought-after, family-friendly neighbourhood surrounded by multi-million dollar homes. Set on a generous corner lot, the home boasts a private, fully fenced south-facing backyard perfect for relaxing or entertaining. Step inside to an open-concept living and dining area featuring a cozy wood-burning fireplace and a renovated kitchen. The full-sized basement offers a versatile layout with an additional bedroom, a large recreation room, and plenty of space for a home office, gym, or playroom. Located within walking distance to top-rated schools, including Etobicoke Collegiate, Our Lady of Sorrows, and Kingsway College. Enjoy being just steps away from Donnybrook Park with its playground and green space, a community center with a public pool and arena, and the vibrant shops, cafes, and restaurants of The Kingsway and Bloor Street. Easy access to TTC and major highways (401, 427, QEW) ensures effortless commuting. Don't miss this rare opportunity to own a move-in ready home in one of Etobicokes most desirable neighborhoods! Come make it yours! (id:56248)
A - 1744 St Clair Avenue W
Toronto, Ontario
For Lease In Corso Italia** Renovated one Bedroom Apartment, Above a commercial unit, Featuring Kitchen , Built In Kitchen Cabinets, . Separate Living Room. 1 Primary Bedroom . asap! Mins.To Transit, St. Clair Lrt To Yonge, St. Clair Streetcar And Dufferin Bus Corridor. no pets. (id:56248)
1133 Windbrook Grove
Mississauga, Ontario
Location. Location. In the heart of Heartland. Brand new, legal Basement apartment separate entrance. All appliances, paint and fixtures are brand new. Brand new furnance and A/C. Potlights, quartz countertop. Close to parks, great schools, Braeban golf course. Beautiful, bright, spacious, practical layout. Ensuite private laundry. Parking included (30% utilties) (id:56248)
103 Hunter Road
Orangeville, Ontario
Welcome to 103 Hunter Road - A truly unique and versatile family home! Nestled in the picturesque and family-friendly West End of Orangeville, this exceptional 4-bedroom, 4-bathroom property offers a rare combination of modern updates, flexible living space, and natural beauty. With three separate living areas, its perfectly suited for multi-generational families, in-law accommodations, or supplementary rental income. The main floor features a stunning open-concept layout, complete with a bright, airy kitchen, a spacious living room, and a combined dining area that walks out to an elevated deck - an ideal place to relax while overlooking serene green space. This level also includes a generous family room and two large bedrooms, each equipped with their very own private ensuite bathrooms. Continue downstairs to find a fully finished WALKOUT basement which offers two self-contained in-law suites, each with a private entrance, kitchen, living area, bedroom, and full 4-piece ensuite. Whether you're hosting extended family or seeking a mortgage helper, the possibilities here are endless. Step outside and enjoy the beautifully landscaped backyard, set on a spacious lot backing onto lush green space - offering both privacy and a peaceful, nature-filled setting. This meticulously maintained and extensively updated property is truly one of a kind. A rare opportunity to own a versatile, turnkey home that offers both comfort and endless possibilities.. Don't miss out - book your tour today! (id:56248)
1105 - 27 Mcmahon Drive
Toronto, Ontario
**Ideal for first-time buyers or investors! Don't miss this opportunity! & Stylish 1-Bedroom Condo with Parking & Locker at SAISONS by Concord. Just Steps to Sheppard Subway! Welcome to this elegantly designed, nearly-new 1-bedroom condo in the heart of the vibrant Concord Park Place community. South-facing with plenty of natural light, this functional layout offers 9-ft ceilings, a spacious living area, and no wasted space.The modern kitchen features premium Miele appliances and quartz countertops. Your spa-inspired bathroom comes with an oversized mirrored medicine cabinet for extra storage. The bedroom offers wall-to-wall closets with built-in organizers.Enjoy access to Concords 80,000 sq. ft. Mega Club with state-of-the-art amenities: fitness & yoga studios, basketball, volleyball, and badminton courts, tennis court, indoor pool, sauna, whirlpool, ballroom, piano lounge, wine lounge, EV-ready visitor parking & more! Unbeatable location for both transit riders and drivers just steps to Bessarion & Leslie subway stations, Toronto Public Library, North Yorks largest community centre, an 8-acre park with soccer field, Aisle 24 grocery, Starbucks, restaurants, Canadian Tire & IKEA.Minutes to Bayview Village Shopping Centre, YMCA, North York General Hospital, Betty Sutherland Trail, East Don Parkland, Oriole GO Station, and easy access to Hwy 401/404 & Downtown Toronto. (id:56248)
310 Fleming Drive
London East, Ontario
BRAND NEW FLOORING, KITCHEN, WASHROOMS, FRESH PAINTING, LED POT LIGHTS& FURNACE WITH SIDESEPARATE ENTRANCE TO THE BASEMENT. HOUSE IS VACANT AND BUYERS CAN CLOSE THIS GEM IN SHORT TIMEOFFER ANYTIME WITH 24 HRS IRREVOCABLEFULLY UPGRADED DETACHED RAISED BANGALOW VERY CLOSE TO FANSHAWE COLLEGE. THIS HOME PROVIDESAS YOU WISH. MAKE THIS YOUR OWN BEFORE IT'S GONE. (id:56248)
810 - 9582 Markham Road
Markham, Ontario
Luxury Art House Condo By Flato Development. Ultra Modern Building. 1 Bed 1 Bath, 9Ft Smooth Ceilings, Modern Kitchen,. Granite Counter Tops, Stainless Steel Appliances, Ceramic Backsplash, Laminate Floors Throughout, Floor To Ceiling Windows With Lovely East Direction Views And More. 24 Hour Concierge, Gym, Media Room, Party/Meeting Room, Recreation Room And Visitor Parking. (id:56248)
100 Matawin Lane
Richmond Hill, Ontario
Stunning Brand-New Luxury End Unit Townhouse Located In The Highly Desirable Legacy Hill community in Richmond Hill. This Modern and Spacious Home Features 2 Bedrooms, 2 Full Bathrooms, and a Convenient Powder Room, Plus An Additional Ground-floor Studio Ideal for a Home Office, Or Extra Living Space. Functional Layout That Blends Luxury & Comfort. This Beautiful Home is Complemented by Massive Windows that Flood the Space With Tons Of Natural Light and Unobstructed View. Stainless Steel Appliances, and High-End Finishes Throughout. Super Convenient Location: Just 1 minute to Hwy 404, Go Bus Station & Major Commuter Routes. Surrounded By Top-Tier Amenities Including Costco, T&T, Walmart, Home Depot & Beautifully Parks. Enjoy Walking Distance To Highly Ranked Schools & Peaceful Trails, Quick Access To Hwy 407 Adds Unmatched Convenience. This Gorgers Home Is Perfect For Professionals, Yonge Families Like You. Don't Miss Out. (id:56248)
46 Ainslie Hill Crescent
Georgina, Ontario
Dreaming of living near a lake? This is a rare opportunity to enjoy life in Sutton, near LakeSimcoe. Welcome to this absolutely unique, light-filled three-bedroom home! The bright,modern-design kitchen features custom cabinets, a double stainless steel sink, granitecountertops, a stylish backsplash, stainless steel appliances, ceramic flooring, and aseparate pantry. The breakfast area opens onto a sunlit deck and includes a breakfast bar,flowing seamlessly into the living area. A large gas fireplace and a beautiful picture windowoverlooking the backyard make this space especially inviting for cozy family evenings. OpenConcept Dining Area With Large Window. The Master Bedroom With 5 PC Ensuite Washroom featurequality vanity cabinets, beautiful countertops, freestanding tub in the master washroom.Large Walk-In Closet. 9 ceilings on the main floor and 8 ceilings on the second floor,upgraded ceramic tiles and hardwood flooring (main floor). Smoke and carbon monoxidedetectors. Electric Car Charger. (id:56248)
Ph09 - 19 Northern Heights Drive
Richmond Hill, Ontario
Newly Renovated Beautiful Penthouse- Low Raise Condo In South R. Hill. W/Fast Access To Hwy 407 & Hwy 7. Freshly Wall & Door Painted, New Kitchen/Bathroom Quartz Counters and cabinets, New laminate flooring throughout the unit etc. - Just Move-In & Enjoy. 2 Walk-Outs To Balcony, Living Room And All Bedrooms Are Facing South With Sun-Filled And Unobstructed South View. Open Concept, 9Ft Ceiling, Parking Next To Elevator,1 Locker. Amenities Include: Security Gatehouse, Indoor Pool, Sauna, Party Rm, Tennis Court, Private Park W/ Gazebo, Exercise Rm & More!! Walking Distance To Hillcrest Mall, Public Transit, Restaurants & Entertainment. (id:56248)
86 Tamarac Trail
Aurora, Ontario
This beautifully maintained home, located in one of Aurora's most desirable neighborhoods, close to shops and restaurants, offers comfort and versatility, perfect for families or savvy investors. It features a convenient breakfast area which is ideal for entertaining or everyday living. Enjoy the cozy main floor family room completed with a wood-burning fireplace. The spacious bedrooms provide ample room for the whole family. The whole house has been freshly painted (2025). Front Interlock (2024), Basement Appliances (2024). The finished walk-out basement apartment with a gas fireplace, new appliances, and separate entrance offers excellent potential for secondary suit or multi-generational living. Step outside to a large deck, professionally landscaped, and an above-ground pool perfect for relaxing or hosting summer gatherings. All this, just steps from top-rated schools, parks, and a wealth of local amenities. Must see this exceptional opportunity! (id:56248)
49 Pinard Street
Hamilton, Ontario
Massive lot backing onto ravine. Mature greenery with tons of privacy. This four level backsplit features full in-law suite. Only two minutes from Expressway and all amenities. Needs personal touches to make this home your home. Loads of value for a home and lot this size offered at this price. Don't wait, act today! (id:56248)
23 Hirons Drive
Ajax, Ontario
Fully Detached Bright, Corner Home on Large lot in South East Ajax, Separate Living and Family room with Gas fireplace, Kitchen with Breakfast area, walkout to patio, large backyard. Fruit Trees in Front yard. Hardwood on main, minutes walk to Water front, Close to Major amenities, School, Shopping, Highway, Transit. (id:56248)
216 Westwood Avenue E
Toronto, Ontario
Charming Semi-Detached with In-Law Suite in Prime Pape Village Location. A beautifully maintained semi-detached home offers a versatile layout with a finished in-law suite and roughed-in kitchen area (behind the white cabinetry). Ideally located within walking distance from Pape Village's shops, restaurants, and amenities. The main floor features a bright open-concept design with a renovated eat-in kitchen, stainless steel appliances, and a walkout from the kitchen to a large custom deck, perfect for entertaining your family and friends. Enjoy a fully fenced backyard and a spacious shed/workshop for additional storage or hobbies. Upstairs boasts generous bedrooms and a stylishly renovated 4-piece bathroom. The finished lower level includes a separate entrance, recreation room, additional bedroom, 3-piece bath, laundry room, and large storage space ideal for extended family or rental potential.Located within walking distance to top-rated schools and Pape Subway Station.A rare opportunity in a highly sought-after neighborhood! (id:56248)
54 Thornapple Lane
Richmond Hill, Ontario
Elegant and luxurious, this stunning 4-bedroom 4-bathroom home offers approx. 3,000 sq. ft. of refined living space in theprestigious Oak Ridges community. Featuring soaring 10 ft. ceilings on the main floor and 9 ft. on the second, this modern gem is just around6 years new. The spacious eat-in kitchen boasts a center island, granite counters, sleek cabinetry, and stainless steel appliances. Beautifullyfinished with smooth ceilings, crown molding, fire place, and hardwood floors throughout. The primary suite features a large ensuite andwalk-in closet, while two additional bedrooms share a private ensuite. A fourth bedroom also enjoys its own ensuite. Convenient second-floorlaundry. Loaded with upgrades! Located in the top-ranked Richmond Hill High School district, minutes to Bond Lake, Lake Wilcox Park, andamenities! (id:56248)
18 Gulliver Crescent
Brampton, Ontario
Quick closing available! Wheelchair accessible. Welcome home to 18 Gulliver Cres! This All Brick Bungalow is well updated, freshly painted and just waiting for it's next owner to love it as much as the current ones do. The Main Level at 1,078 Sq.Ft features a nicely updated custom kitchen, spacious dining room and a living room complete with a custom fireplace wall unit for the whole family to enjoy. At the back you'll find three well sized bedrooms, a beautifully updated main bath and more bonus storage closets. With a separate side entrance, this home provides a great opportunity for a 'mortgage helper' or multi-generational living. The basement is currently set up with one bedroom suite but a second could easily be added with the extra large storage room. The basement also features a beautiful 3 piece bathroom, large living room and eat-in kitchen. With summer finally showing up, the extra large outdoor space is perfectly setup for entertaining guests! Don't wait for this one to pass you by. Book your showing today! (id:56248)
204 Bantry Avenue
Richmond Hill, Ontario
Beautifully Designed 4-Bedroom Home in Prime Location, Nestled in Langstaff, one of Richmond Hills most quiet, safe, and family-friendly neighbourhoods, this well-laid-out 4-bedroom home offers an exceptional blend of comfort, convenience, and community living.Enjoy walking distance to green spaces such as Gapper Park, Bayview Hill Park, and Huntington Parks off-leash dog area, perfect for families and pet lovers alike. You're just minutes from everyday essentials and major retailers, including Loblaws, Home Depot, Walmart, Canadian Tire, and premier shopping at Hillcrest Mall.Commuters will love the short walk to Richmond Hill Centre transit hub, with seamless access to GO Train, Viva, YRT, and the upcoming TTC subway extension.Top-rated schools are close by, including Red Maple Public School and Langstaff Secondary School, known for its French immersion program and academic excellence.Enjoy peace of mind with nearby emergency services:Fire station at Richmond Hill GO ~0.4 km, Mackenzie Health Hospital ~3.5 km, Richmond Hill District Police ~3 km. This home is ideal for growing families or professionals looking to live in a vibrant, well-connected community with everything at their doorstep. (id:56248)
715 - 9199 Yonge Street
Richmond Hill, Ontario
Welcome to 9199 Yonge Street #715 a bright and modern 1+1 unit with parking and a private locker, in the heart of Richmond Hill. This stylish suite features floor-to-ceiling windows, and a spacious walk-out terrace perfect for summer entertaining. The sleek kitchen impresses with granite countertops, a centre island, stainless steel appliances, and a ceramic tile backsplash. The primary bedroom offers a large closet and southeast city views, while the den is ideal for a home office. Steps from Hillcrest Mall, parks, fitness centres, dining, and more. Enjoy top-tier amenities including concierge, rooftop deck, guest suites, indoor/outdoor pool, and party room. (id:56248)
B - 59 Muskoka Avenue
Oshawa, Ontario
Furnished Lakeside Studio Experience Lakeside Living at Its BestLive just steps from Lake Ontario in this bright and beautifully furnished studio, located in Oshawas sought-after Lakeview community.This cozy, open-concept space features modern finishes and a relaxed, cottage-like atmosphere perfect for professionals or couples seeking peace and simplicity. Enjoy the tranquility of lakeside living while staying connected to city amenities.Take scenic walks along the waterfront, spend weekends at nearby Lakeview Park, and soak in breathtaking view son clear days, you can even see the CN Tower. Make every day feel like a retreat - welcome to your lakeside home (id:56248)
2 Prince Adam Court
King, Ontario
Welcome To This Exquisite Estate In The Prestigious Laskay Community Of King City, Situated On A Stunning One-Acre Premium Lot End Of A Private Cul-De-Sac. This Custom-Built Home Offers 4 Bedrooms, 5 Bathrooms, Over 7,000 Sq. Ft. Of Beautifully Finished Living Space Across Main And Lower Levels. Designed For Elegance, Comfort, And Privacy, Featuring A Resort-Style Backyard Surrounded By Mature Trees And Lush Landscaping, Creating A Tranquil Retreat Perfect For Relaxing Or Entertaining Under The Stars. A Grand Entrance Welcomes You With A Prominent Water Fountain & 100+ Ft Driveway. Customizable Gemstone Lighting Enhances The Exterior After Dusk. Inside, A Soaring 24-Ft Foyer And Modern Circular Staircase Impress. The Main Level Showcases A Spacious Layout W/ Stone & Hardwood Floors, Large Windows For Natural Light. The Chefs Kitchen Includes Granite Counters, Custom Cabinetry, And Premium Appliances Combined With A Walkout Balcony With Gas BBQ Overlooking The Private Backyard. Open To Kitchen Is A Cozy Family Room With Gas Fireplace. The Hall Connects A Large Laundry Room And A 3-Car Garage With 12-Ft Ceilings Including Car Lift. The Lower Level Is An Entertainers Dream With An Open Layout, Full Kitchen W/ Island, Spacious Living Area, Private Salon, And Home Theatre Featuring 12 Recliners And 7-Speaker Surround Sound. Walkout Access Leads To The Backyard Retreat With Multiple Seating Areas, A 20 X 40 Saltwater Pool, Remote-Controlled Waterfall & Lighting, Pool Cabana With Bar, Shutters, & Outdoor Shower. Upstairs, The Grand Landing Opens To A Luxurious Primary Suite With Fireplace, Dual Walk-In Closets W/ Custom Built-Ins, Spa-Inspired Ensuite With Jacuzzi, Oversized Shower, And Vaulted Ceiling. Prime Location Minutes From Highway 400, Plenty Of Space On Property To Add More Garages Or Increase Home's Square Footage If Desired. (id:56248)
315 Cedarvale Avenue
Toronto, Ontario
Welcome to a beautifully updated family home nestled in the heart of East York's sought-after Woodbine-Lumsden neighbourhood. Thoughtfully renovated and filled with natural light, this inviting home blends classic charm with modern comfort. Landscaped front garden with mature trees offers welcome approach & sense of calm. Step inside through the bright, sun-filled front sunroom-a versatile space ideal as welcoming entry, sitting area, or practical mudroom. The main level offers exceptional flexibility to suit your lifestyle--spacious living and dining areas and large, updated kitchen featuring quartz countertops & backsplash, modern finishes, and plenty of room for family meals. At rear of home, a light-filled family room with wraparound windows & skylight create the perfect space for relaxing or entertaining, and functions beautifully as a kitchen-adjacent dining area with direct access to the backyard. Step outside to enjoy your private backyard retreat, complete with wood-burning pizza oven and multiple areas for dining, lounging & play. A large shed adds valuable storage & utility. Upstairs, you'll find 2 bedrooms and a stylishly renovated 3-piece bathroom. The renovated finished lower level offers even more versatility, a spacious family room that easily converts to a third bedroom suite, complete with full bathroom, office area, laundry room & ample storage. Set on a quiet, tree-lined street in a friendly, tight-knit community & surrounded by parks, playgrounds, and recreation centres: Stan Wadlow Park, Community Pool & Taylor Creek Ravine & minutes to The Beach. Area schools include Gledhill Junior Public School, D A Morrison Middle School & East York Collegiate, all offering French Immersion. Enjoy the convenience of TTC, GO Transit & DVP and the vibrant shops & eateries of The Danforth. This happy home offers modern comfort, flexibility and space. A truly special family home in one of East York's most beloved neighbourhoods. (id:56248)
367a&b - 4438 Sheppard Avenue E
Toronto, Ontario
Bright SW Corner unit in Oriental shopping center, close to Scarborough town center, hwy 401, TTC at Doorstep, very convenient location. Good mix of Businesses, Rbc bank, Food court, Department store, Travel agency, Massage, Professional offices and schools. two units combined into larger unito(367A & 367B). Gorgeous corner unit with unobstructed view from 15 wall to wall windows. good for Real Estate, Lawyers, Doctors, accountant, workshop, schools, general officess *Selling less 1/2 price of assessment value* 367A Gross 601sft Net 368sft, condo fee $555, assessment $137999; 367B Gross 936sft, Net 606sft, condo fee 865.62, assessment: $137000, total assessed value: $339000 (id:56248)
12 Harts Lane E
Guelph, Ontario
12 Harts Lane is a stunning solid brick family home in heart of Kortright East with 4 bedrooms upstairs, as well as a LEGAL 2 bedroom basement apartment downstairs. At over 2900sf above grade alone, this home offers room for everyone. Inside the front entrance, you'll instantly get a feeling for the space with vaulted ceilings and winding staircase going upstairs. To the left is the formal living with large windows overlooking the front yard. Further back is the kitchen and an open concept dining area that overlooks the backyard which is perfect for entertaining. The main level also features a spacious den and additional family room with gas fireplace, offering ideal options to unwind. The kitchen features a large island, a gas range, built-in double oven, wine fridge and ample storage space. Whether you're hosting a dinner party or cooking a family meal, this space will inspire you. There is also a main floor powder room, laundry and interior access to the 2 car garage. Upstairs, you will find 4 generously sized bedrooms, including a large primary with a 6'x12' walk-in closet and a stunning 5-piece ensuite. There is an additional 4pc bath upstairs with additional access from the bedrooms. Enjoy your morning coffee or summer gatherings on the expansive deck and take advantage of the wide lot for family events or private entertaining. The 2 bedroom basement apartment offers the potential for extra income, or just use it yourself! With 2 great sized bedrooms, a 4pc bath and additional living space, this large unit offers a variety of options. This beautifully maintained home combines function, design and location all in one. Very close to Gordon St, the University of Guelph and many amenities, you don't want to miss this one! (id:56248)
413 George Street
Dunnville, Ontario
BIGGEST BUNGALOFT AT THIS PRICE! Perfect INLAW/PART or FULL AIRBNB! Masterfully updated 3,035sqft above grade home features 4+1 bedroom & 3 full bathes, every room is big here! North town location is only 30mins away from the QEW or 35mins to Hamilton. Home has a deceiving profile & is much larger than it appears. Home opens to bright Living Room to Kitchen concept dotted with pot lights mostly through out. Redesigned kitchen supports window facing wet island with quartz counter tops, power & handy hot water on demand tap for instant tea temperature water. Kitchen has other many conveniences with cabinet pull outs, stylish hood & pantry just a couple steps away in the mudroom. Separate Dining Room has a wall of tall windows facing the yard with patio doors to deck for BBQ to plate. The North Wing of the house sports a front office with French doors to the Living Room, 2 closets & a 2nd door that can take a client discretely to a stylish bathroom. Continue down that hall to 2 generous secondary bedrooms with mood light controls & finally ending in a Primary Bedroom escape with vaulted ceiling, French door to the yard for future Hot Tub, glorious private ensuite & immense walk in closet with customizable closet cabinet features. The home has 5 entrances with garage to mudroom at the pantry & just off of that an impressive lavishly loaded laundry room. That's 2,220sqft of main level luxury living. Bonus 815sqft of finished loft space! Your basement in the sky is perfect for a teenager, hobby area, guest or inlaw. Features a great Rec Room area with a study nook at the end that isperfect for a desk/reading area, double closet bedroom & full beautifully finished bathroom to top it off!. Everything has been updated or redone; Electrical/plumbing/heating/cooling 2024, shingles 2021, windows are replaced, kitchen, doors, etc. Easy walk to schools, ball park, pool, licensed restaurant, stores & the Grand River. Town has modern arena, hospital & close to the Lake! (id:56248)
1508 - 85 Wood Street
Toronto, Ontario
Axis Condos Exceptional downtown location! This bright and functional 1+Den suite (den with sliding door, can serve as a 2nd bedroom) features 575 sq ft of interior space plus a 95 sq ft north-facing balcony. Modern kitchen with built-in appliances, floor-to-ceiling windows, and laminate flooring throughout. Steps to College Subway, U of T, TMU (Ryerson), OCAD, George Brown, hospitals, Eaton Centre, shops, cafes, and restaurants. Internet included, tenant pays utilities. (id:56248)
52 Parkside Avenue
Dundas, Ontario
Nestled on a quiet dead-end street in one of Dundas' most prestigious and desirable neighborhoods surrounded by million-dollar homes, this exceptional property offers privacy, space, and natural beauty in a truly unique setting. Surrounded by mature trees and perched above the picturesque Dundas Driving Park, this home enjoys spectacular escarpment views and a tranquil backdrop that feels a world away, yet it’s just a short stroll to the vibrant shops, cafes, and amenities of downtown Dundas. This spacious 4-level backsplit is thoughtfully designed for comfortable family living and effortless entertaining! A welcoming entry foyer opens into a bright eat-in kitchen with newer appliances and ample cabinetry. The open-concept living/dining area is filled with natural light, featuring an oversized front-facing picture window and sliding patio doors that lead to a two-tiered deck, ideal for summer BBQs and entertaining. Hardwood flooring spans the main and upper levels, with additional hardwood under the main level carpeting. Upstairs, you’ll find three generously sized bedrooms and a five-piece main bath. The lower-level family room includes a cozy gas fireplace and a fourth bedroom perfect for the growing family, guests or home office! Just a few steps down, you'll find a modern three-piece bath with heated floors, laundry, cold room, and ample storage. Additional highlights include a single-car garage with EV charger-ready electrical panel, a rear yard garden shed for seasonal storage and wiring already in place for a hot tub. This is more than a home, it’s a lifestyle opportunity in one of Dundas’ most coveted locations. Don’t miss your chance to own this serene retreat in a truly outstanding setting. Schedule your private showing today! (id:56248)
2713 - 365 Church Street
Toronto, Ontario
Welcome to 365 Church, a luxurious condo by Menkes offering a bright and spacious 1-bedroom + den with breathtaking west-facing views of the city skyline. This suite features a functional open-concept layout, highlighted by laminate flooring throughout, a modern kitchen with quartz countertops, built-in/integrated appliances, and a seamless flow into the sun-filled living area.The bedroom includes a large closet and sliding doors for added privacy, while the den provides the perfect space for a home office or reading nook. Enjoy the convenience of ensuite laundry and ample natural light throughout.Ideally located in the heart of downtown Toronto with a perfect Walk Score, you're just steps to Toronto Metropolitan University (formerly Ryerson), U of T, College Subway Station, Eaton Centre, College Park, Loblaws, Yonge-Dundas Square, and an array of shops, restaurants, and entertainment.Premium building amenities include a rooftop terrace with BBQs, guest suites, party room, and 24-hour conciergeurban living at its finest. (id:56248)
Th2 - 165 Pears Avenue
Toronto, Ontario
3 Bedrooms Home With Modern Condo Townhouse Living At AYC Condos In The Annex Yorkville Neighbourhood In The City Of Toronto. South City View With Walk-Out Spectacular Rooftop Deck/Balcony. Quiet & Bright Full Of Sunlight. Upgraded Bathroom With Shower And Bathtub. Hardwood Flooring. Kitchen With Gas Stove & Marble Counters. Fantastic Location & Walking Distance To Designer Shops, Entertainment, Banks, Fine Dining, Yorkville/Bloor St, U Of T, Case Loma, George Brown, Dupont Station Subway, TTC And More.*Internet Included* Students Are Welcome! * (id:56248)
2206 - 81 Wellesley Street E
Toronto, Ontario
Luxury Studio Unit On Higher Floor At Eighty One Wellesley In The Vibrant Church And Wellesley Neighborhoods. 99/100 Walk Score, 93/100 Transit Score - 3 Mins Walk to Wellesley Subway Station. High End Finishes & Appliances, Including B/I Cooktop, B/I Oven, B/I Fridge, B/I Dishwasher, Washer/Dryer. Open Concept & Bright Kitchen/Living/Dining, W/Floor To Ceiling Windows, Walk Out To Open Balcony. Fully Tiled Bathroom With Luxury Bathroom Fixtures & Frameless Glass Shower. (id:56248)
609 - 57 St Joseph Street
Toronto, Ontario
Cresford 5 Star Condo Living. Beautiful Unit Available For Lease In The Most Desired One Thousand Bay Condo By Bay And Bloor. Amazing Condo Features Engineered Hdwd Flr Throughout, Soaring 20 Ft Lobby,State Of The Art Amenities Floor Including Fully Equipped Gym,Lounge,And Outdoor Infinity Pool (id:56248)
N438 - 7 Golden Lion Heights
Toronto, Ontario
| Brand New Luxury Condo | Prime North York Location Steps To Yonge & Finch Subway Station, GO Bus Terminal, VIVA, YRT | Rarely Offered Corner Unit Offering Panoramic, Unobstructed Views (South, West, North Exposures) | Two Bedrooms & Two Full Bathrooms | Two Separate Massive Balconies | Master Bedroom Features Ensuite Bathroom & Walk-In Closet | Walk-Out To Balcony From Master Bedroom | Modern Kitchen | Wraparound Floor To Ceiling Windows Offering Boundless Natural Light | Open Concept | No Carpets | One Parking Spot & One Locker | 100/100 Walk Score | 100/100 Transit Score | Complimentary Rogers Wi-Fi Internet | Outdoor Lounge & BBQ | Infinity Edge Swimming Pool | Two-Story Fitness Centre | Yoga Studio | Outdoor Yoga Deck | Children's Area | 24-Hour Concierge | Party Room | Movie Theatre | Game Room | Guest Suites | Landscaped Courtyard Garden | Visitor Parking | Minutes To Highways 401/407/404/400 | H-Mart Supermarket Inside Building Coming Soon | Steps To All Amenities: Restaurants, Bars, Nightlife, Shopping, Parks, Schools, North York Central Library & More | Agent Extension #207 | (id:56248)
411 - 3 Mcalpine Street
Toronto, Ontario
Your dream city suite awaits! Welcome to Suite 411 at 3 McAlpine St, offering over 1,000 square feet of thoughtfully designed living space in the heart of Yorkville. The spacious layout is made for functional living, featuring a foyer entrance, a large open-concept living and dining area, and a kitchen that's both practical and open to the main space. The large windows throughout allow plenty of natural light to filter in. The oversized bedroom easily fits a king-sized bed with room to spare, while the semi-ensuite bathroom includes both a bathtub and a separate stand-up shower. There is lots of storage space and the overall layout feels more like a home than a condo. Located in the boutique Domus residence, this pet-friendly and well-managed building offers excellent amenities, including a gym, party/meeting room, guest suite, seasonal BBQs, concierge, bicycle, car wash and visitor parking. It is steps away from Yorkville's top dining experiences, trendy cafes and luxury shopping boutiques. Both subway lines are within walking distance, making commuting throughout the city a breeze. Look forward to enjoying the best of city living with many of Toronto's top destinations nearby including Royal Ontario Museum, Art Gallery of Ontario, Casa Loma and more. Whether you're a first-time buyer, downsizer, or seeking a stylish city base, this suite checks all the boxes. (id:56248)
33 Walker Court
Grimsby, Ontario
Welcome to this bright and inviting 2-storey, 2-bedroom, 1-bathroom freehold townhome, ideally located on a quiet cul-de-sac in beautiful Grimsby. This home offers a fantastic blend of comfort, convenience, and privacy—perfect for first-time buyers, downsizers, investors and professionals. The open-concept main floor features a spacious living and dining area that has a view into the kitchen with breakfast nook seating, creating an ideal space for entertaining and everyday living. Upstairs, you’ll find two well-sized bedrooms and a full 4 piece bathroom with ensuite privilege, offering a functional and cozy layout. Enjoy your own private backyard oasis with no direct rear neighbours, mature trees, and plenty of room to relax or entertain outdoors. The unfinished basement is a blank canvas, ready for your personal touch—whether you're envisioning a rec room, home gym, or extra storage. Additional highlights include a 1-car garage and parking for two more vehicles in the driveway. Located within minutes from parks, schools, a short walk to Lincoln Memorial Hospital, downtown Grimsby shops and Grimsby’s farmers’ market, and with quick highway access, this home offers small-town charm with modern-day convenience. Move-in ready and full of potential—this is a must-see! (id:56248)
8 Chilton Drive
Stoney Creek, Ontario
Charming 3-Bedroom Backsplit in Sought-After Valley Park Community. Welcome to this beautifully maintained 3-bedroom, 2-bathroom detached backsplit nestled in the heart of Valley Park, one of the area’s most desirable communities. With transit, highway access, shopping, and reputable schools just minutes away, convenience meets comfort in this ideal family home. Greeted by gorgeous curb appeal with professional landscaping that sets the tone for what's inside, as well as a single drive with parking for two vehicles. Step into a spacious open-concept layout featuring a bright eat-in kitchen (fridge 2025) with a stunning oversized island, perfect for hosting and everyday family life. Upstairs, you’ll find three generous bedrooms and a brand new spa-inspired bathroom (2025) with high-end finishes. The fully finished lower level is a cozy retreat with a modern stone feature wall, sleek electric fireplace, a stylish 3-piece bathroom, laundry (washer 2025) and ample dry storage in the crawlspace. Step outside into your private backyard oasis with landscape and lighting, complete with a gorgeous heated on-ground pool which was redone in 2021 to include custom walk-in stairs, jetted bench seating & waterfall jets. Pool component upgrades include heater/variable pump. (2023) As a bonus, an 8x16 hobby shop provides the perfect space for creative projects, storage, or a home workshop. (A/C 2024) This home truly checks all the boxes – updated, stylish, functional, and move-in ready. Don’t miss your opportunity to make it yours! (id:56248)
47 Meadowbrook Lane
Blue Mountains, Ontario
47 Meadowbrook Lane Thornbury executive townhome is an end unit in the desirable Far Hills community. Boasting over 2,400 sq ft above grade, this home offers an abundance of living space with high ceilings and large windows that fill the interiors with natural light. The views from the front, back, and side of the home are unobstructed, providing a sense of openness and tranquility. With one deck and two porches, there's plenty of outdoor space to enjoy.The home features three bedrooms, including a spacious 300 sq ft master suite complete with an ensuite bathroom. The ensuite is a luxurious retreat with a Jacuzzi tub, double sinks, and a walk-in shower. Additionally, there's a rough-in for a fourth bathroom in the basement, allowing for future expansion if desired. The double car garage provides convenient inside entry to the mud/laundry room with front load washer & dryer.The main level of the home includes an office/den, an open-concept kitchen, dining area, and great room, as well as one side deck off the laundry area and a side deck off the dining room, perfect BBQ's The kitchen is equipped with stainless steel appliances, including a gas stove, refrigerator, dishwasher, microwave. The home's climate control features central air conditioning, high-efficiency gas heating, Ecobee wifi thermostat and several wifi light switches. Residents of this townhome have included in their condo fees internet & cable TV a clubhouse with an in-ground pool, tennis and pickleball courts, a social area with a pool table, darts, and exercise facilities, and washrooms with showers. The home is conveniently located within walking distance to beaches, parks, a dog park, downtown Thornbury Marina, and is close to Collingwood and Meaford. Outdoor enthusiasts will appreciate the nearby Georgian Trail for biking and hiking, as well as the proximity to ski hills such as Georgian Peaks, Blue Mountain, and Beaver Valley.Please check out Virtual tour & floor plans under multi media (id:56248)
15 Victoria Street
Seguin, Ontario
Welcome to this beautifully restored home nestled in the quaint village of Rosseau, one of Muskokas most sought-after locations. Set on a rare double-wide, in-town lot with an additional back lot and a walking path guiding you to your very own boathouse on Lake Rosseau. This unique property offers space, character, and a lifestyle thats hard to match.Thoughtfully renovated to preserve its historic charm, this 3-bedroom, 1.5-bath home seamlessly blends timeless architecture with modern comfort. Original details meet contemporary finishes across two spacious levels, creating an inviting and functional layout perfect for families, weekenders, or retirees. The beautifully designed kitchen is spacious and bright and connected to the dining space separated only by a large granite stone fireplace that has stood strong for many decades and offers a piece of Muskoka history. Outside pride of ownership is evident with meticulous attention to the natural landscape, beautiful gardens and towering trees. Enjoy fresh produce from your own gardens with blue berries, raspberries, rhubarb and asparagus (to name a few) being an annual favourite. Easy access and walking distance to the shops, dining, and seasonal farmers market is just steps from your front door. Every immediate amenity is within walking distance and the Rosseau Waterfront offers a vibrant setting where you can use the beach, launch and dock your boat, use marina services or dine in one of the three locations right on the water. With two large lots one fronting on Victoria Street and one behind the possibilities are endless. Whether you're looking to enjoy the home as-is, garden and landscape, or explore future development options, this property offers flexibility and long-term value. Live, relax, and play in one of Muskoka's most vibrant lakefront communities. This is more than just a home its a legacy opportunity in a truly special place. If you cherish history, charm and character you will love this place. (id:56248)
4502 Wellington Road 35 Road
Puslinch, Ontario
Stop the car!! An incredible opportunity awaits to own a stunning piece of property in a prime location just south of Guelph and only minutes to the 401. Offered for the first time in nearly 50 years, this cherished family estate spans over 9 acres with a depth of almost 1300 feet, offering a serene mix of forest and open fields and surrounded by other large properties for ultimate privacy. A morning coffee can be enjoyed on the covered front porch, and at the end of the day you can experience beautiful sunsets on the back deck. Explore winding trails, relax by the in-ground pool, or take advantage of the existing outbuilding formerly a dog kennel with endless potential for other uses. The approximately 3000 sq ft two-storey home features 4 spacious bedrooms and 4 bathrooms, including a large, bright eat-in kitchen with a centre island, a family room, living room, and a versatile converted garage space perfect for additional living, storage, or returning to a double garage. The expansive basement with a separate entrance opens up even more possibilities. Beautifully landscaped and welcoming from the moment you arrive, this property offers a rare blend of peaceful country living with exceptional convenience - your private escape is here. (id:56248)
91 Park Street
Goderich, Ontario
WELCOME TO 91 PARK ST GODERICH. With over 2000 sq ft of living space, this home offers ample living and storage with open concept living room, kitchen and dining area. This 3 bed, 3 bath home located just steps from the Square in Goderich and minutes from the sandy beaches of Lake Huron. Built in 2012, this property features a spacious primary bedroom with walk-in closet, finished basement with a lot of storage space. Enjoy the convenience of an attached garage, central air, air exchanger and in floor heating. Fully fenced yard with deck and storage shed. Excellent location, close to all amenities and move-in ready! Call your agent today to view. (id:56248)
670 Davidson Avenue N
North Perth, Ontario
Charming 3-Bedroom Bungalow Close to Town. Discover this lovely 3-bedroom bungalow just minutes from the town centre in Listowel! With a great layout, the home features bright, airy spaces filled with natural light and wood floors throughout. Enjoy the convenience of both a main floor and basement bathroom. The unfinished basement offers endless possibilities for your personal touch. Step outside to a backyard with nicely landscaped flower beds, perfect for gardening or relaxing. A one-car garage and additional parking outside provide ample space for vehicles. Don't miss your chance to make this delightful home yours! Additional MLS 40743986. Measurements from I-guide. (id:56248)







