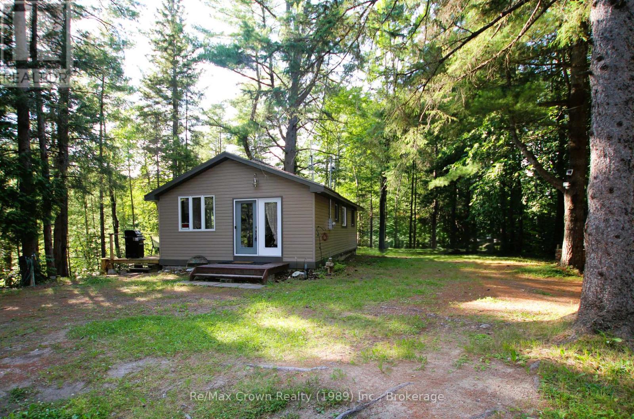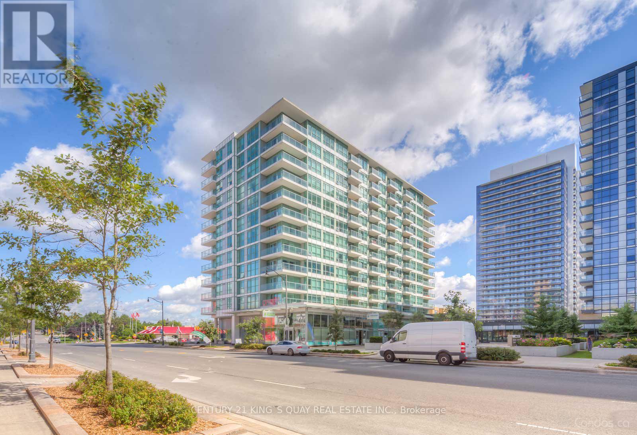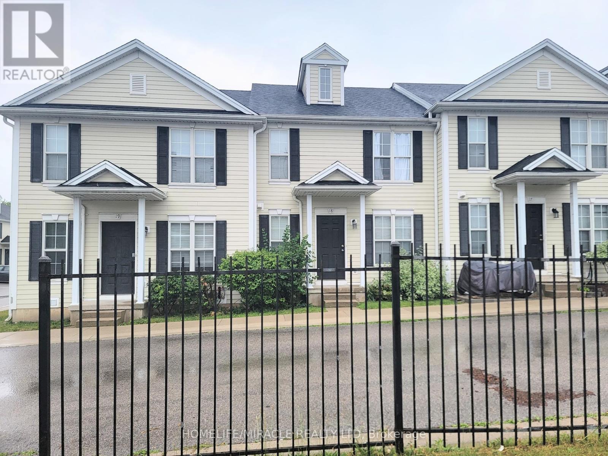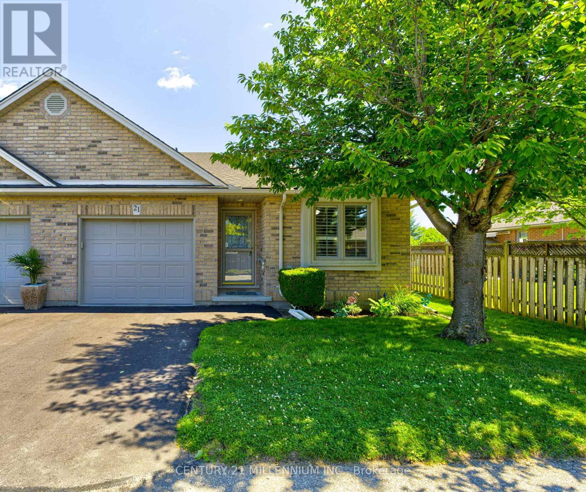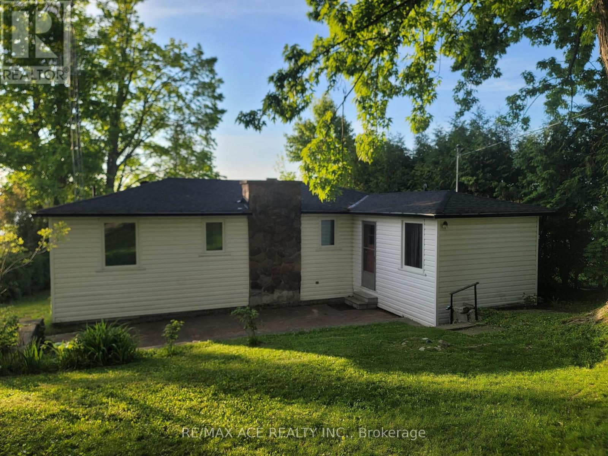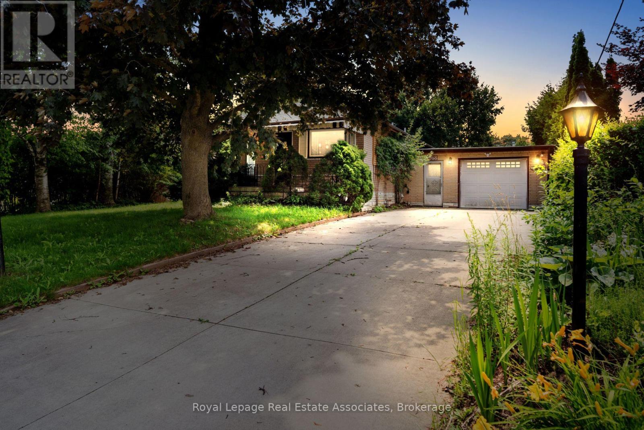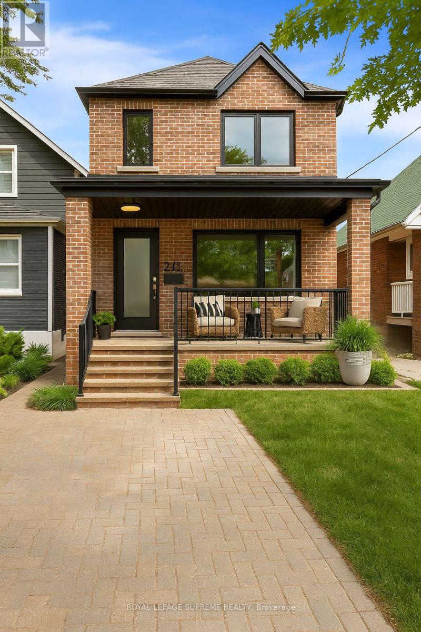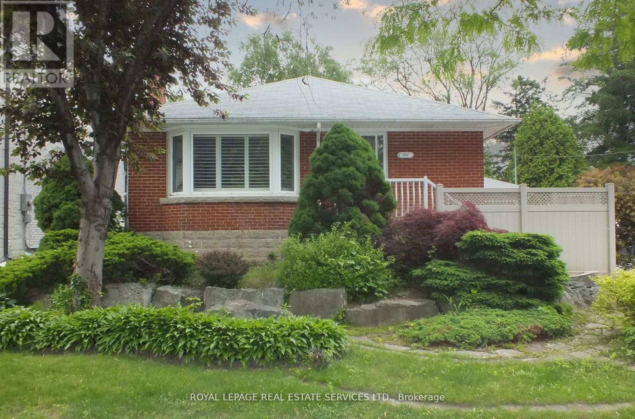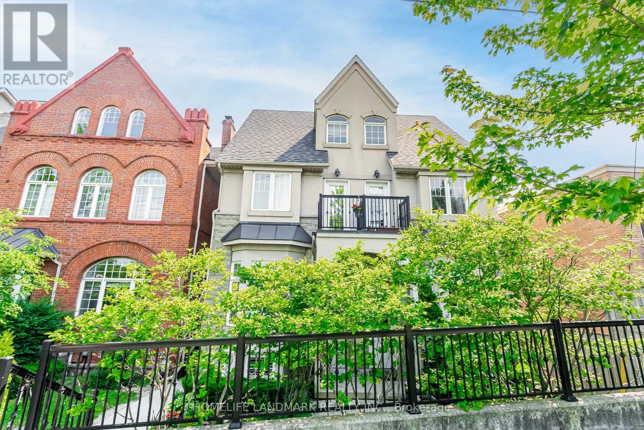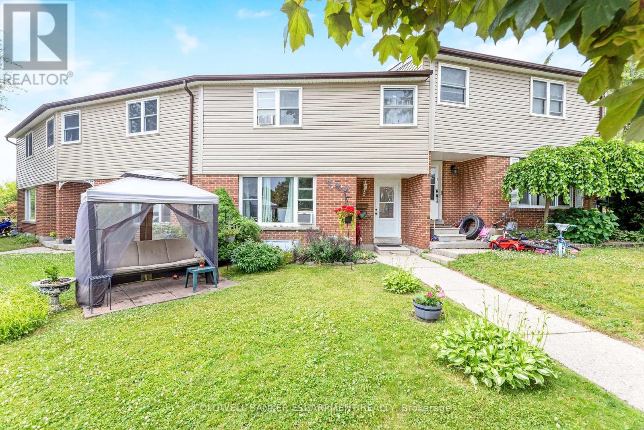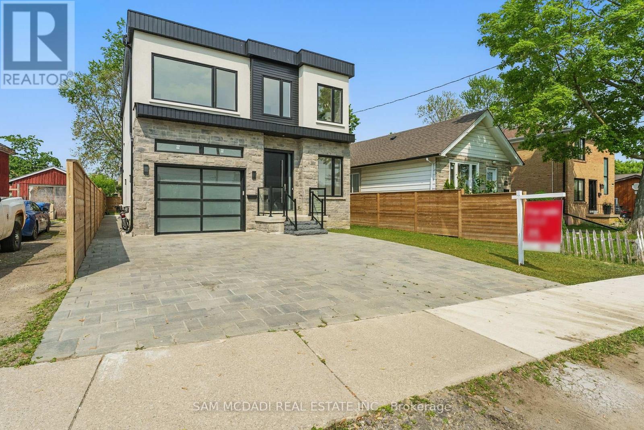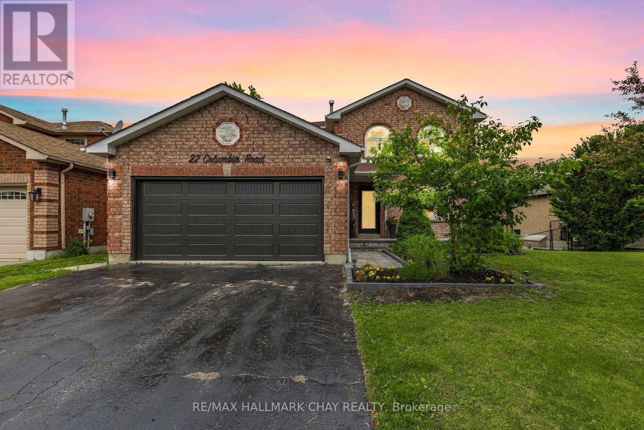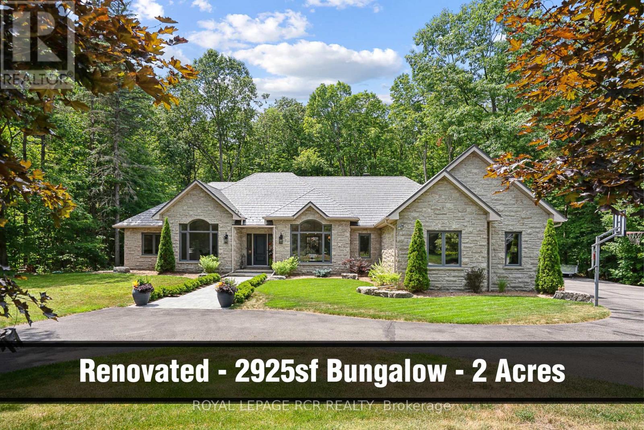287 Chapman's Landing Rd Road
Nipissing, Ontario
Welcome to your peaceful escape! This charming & affordable 3 bedroom, 4 season well kept cottage or year round home offers everything you need to enjoy the beauty of waterfront living. Nestled on a private level lot anchored with magestic white pines the property features Big Boat access into Lake Nipissing with over 200' of waterfront where you can spend your days fishing. Step out onto the deck off the dining area and take in the picturesque views, or head down the well constructed stairs to your private dock (24'x8') for a day of boating or canoeing. Additional features include: Vaulted ceiling in the living area, patio doors to deck, single detached garage for storage or workshop, quiet end of the road location - ideal for retirement, tranquil setting with abundant nature and wildlife. Whether you are looking for a serene place to retire, invest in a vacation getaway, or simply enjoy the great outdoors, this afforable water property offers unbeatable value and natural beauty. (id:56248)
46 Philmori Boulevard
Pelham, Ontario
Tucked back into one of Niagara's most prestigious neighbourhoods is this heart stoppingly beautiful stacked stone and stucco loft bungalow. Beautifully landscaped large property backing onto the Niagara Escarpment on the "Fonthill Kame" which is the highest point in the Niagara Region and overlooks the beautiful receding escarpment and surrounding area.3 beds up + 2 below grade. 4 baths. 3 door full sized 3 car garage. Main floor primary with extremely large walk in closet and primary ensuite including freestanding tub and walk-in shower as well as double sink vanity with granite countertop. Main floor laundry/mud room at garage entry.Large separated pantry beside the mudroom. Front foyer/bedroom at main entry. Large main floor bathroom with walk in shower and huge vanity with granite countertop. Gourmet kitchen with led showpiece top cabinets and massive prep/breakfast island with granite counters. Showpiece black walnut engineered hardwood flooring throughout the main floor with gorgeous tile in the kitchen and baths. Absolutely stunning oak staircase with full height newel posts and matching oak balusters, railings and steps lead to the private loft suite with large bedroom, full size 4 piece bathroom, and study/living area overlooking the main floor. Main floor deck walkout with beautiful direct views of the escarpment behind the home and amazing vantage point overlooking the receding valley all the way down to Lookout Point Golf and country Club. The lower level is at grade in rear with full size windows and basement walkout to covered patio and entertaining area. Lower level includes 2 large bedrooms plus a beautiful 3 piece bath and open entertainment area. Finishing off the lower level is the utility room with hot water on demand system, cold storage room, and separate storage room with sump as well as closets for linens and more storage. Basement professionally finished by the builder. ** This is a linked property.** (id:56248)
601 - 33 Singer Court
Toronto, Ontario
Welcome To 33 Singer Crt, #601 in Prime Bayview Village Community! This functional and stylish 1 bedroom plus den unit features 718 sq ft of living space plus an open balcony. This beautifully designed unit features floor-to-ceiling windows, 9 ft ceilings, and a bright open-concept layout that maximizes both space and light. Modern open concept kitchen is highlighted by granite centre island perfect for cooking, dining, and entertaining. Enjoy east-facing views with stunning sunrise from your private balcony. Additional features include: One parking space and one locker for extra storage. Premium building amenities: 24-hour concierge, indoor swimming pool, basketball court, and more. Steps To TTC-Subway & Go Train. Minutes to Community Center, Parks, Ikea, Hospital, medical/dental offices, Bayview Village Mall, Fairview Mall, T& T supermarket, Hwy 401/404/Dvp. Ideal for professionals, couples, or investors looking for convenience, luxury, and functionality in one of North York's most desirable communities. Must See!! (id:56248)
70384 Zion Church Road
Georgian Bluffs, Ontario
Enjoy peaceful country life at this lovely bungalow on 2.9 acres just minutes from the amenities of Wiarton, swimming, and boat launch access at Georgian Bay! Great pastoral views of the peaceful country side from every window. Well cared for bungalow with white ash hardwood flooring throughout. Open concept main living area with spacious kitchen, island with wine cooler, patio doors to private back deck. Three good sized bedrooms, 4 pc bath, & a large laundry room complete this lovely home. The 2 car garage has room for all your toys, a workbench area, and man door to back yard. Wonderful porches front and back for you to enjoy nature at this peaceful property. There is a large lawn area for recreation, vegetable gardening, and maybe some chickens! Over an acre of bush for lovely walks, birding, and enjoying nature. Peaceful and private best describe the lifestyle you will enjoy at this location. This area has it all - nearby boat launch to Georgian Bay, fabulous hiking on the Bruce Trail, cycling, swimming, skiing and more! (id:56248)
6 Raycroft Drive
Belleville, Ontario
Stunning 2 Bedroom Bungalow in the Sought-After Settlers Ridge Neighbourhood. This beautifully maintained home features 2 full bathrooms, a spacious open-concept layout, and plenty of natural light. Enjoy peaceful mornings or evening entertaining in the private, fully fenced backyard perfect for relaxing in quiet comfort. Located on a serene street, yet just minutes from all amenities, this home offers the best of both convenience and tranquility. (id:56248)
23 Glen Avenue
St. Catharines, Ontario
**Premium Corner Lot with a 141 depth Backing onto a Scenic tranquil ravine, Participark trail, and Twelve Mile Creek and River**, Located on a quiet cul-de-sac, A incredible potential Lot! This charming 3-bedroom home has been thoughtfully updated and showcases an elegant design with cozy, functional living spaces. The spectacular open-concept Living room, with its soaring ceilings, flows seamlessly into the modern kitchen and dining area. From here, you can step out onto a large sundeck in the private backyard, perfect for relaxation or outdoor entertaining, all while enjoying scenic ravine views and stunning sunrises. The property also features a convenient wrap-around fence. Inside, 2 bedrooms on the main level, sitting area facing to the front yard and walk out to the front deck, open stairs with hardwood and iron pickets lead to the 2nd floor, where you'll find an open Loft sitting area overlooking the livingroom. The private primary bedroom offers serene ravine views, complemented by a spa-inspired bathroom and skylights that fill the space with natural light. The self-contained basement apartment presents an excellent income opportunity, featuring a spacious living room, 2 bedrooms, a kitchen, a 4pc bathroom,and a rough-in 2nd laundry. The Ravine setting provides a natural buffer, ensuring a peaceful and private environment. It's also ideal for those who enjoy outdoor activities, with walking, biking, or jogging trails right from your doorstep. Perfectly Located Just 7 Minutes from Brock University. 5 Mins to Private Ridley College -- One of Canada's most prestigious boarding schools. Minutes away from Hospital, major Shopping Centers Including Walmart and Canadian Tire. Close to Go Train Station, great for GTA commuters, Downtown St. Catherines, and with easy Highway access. This is a truly unique opportunity to own a home with so many desirable features and an excellent location!! (id:56248)
18 - 600 Sarnia Road
London North, Ontario
Stunning Condo Ideal for Living or Investment! Welcome to this immaculate, move-in ready condo unit offering the perfect blend of style, space, and convenience. The open-concept main level features a spacious great room and a modern kitchen complete with countertops, abundant cabinetry, and plenty of counter space-perfect for cooking and entertaining. Enjoy both casual and formal meals with designated dining areas. Boasting 3+2 bedrooms and 2.5 bathrooms, this home offers ample space for families, students, or professionals. The finished basement includes a cozy recreation room, adding valuable living space and versatility. Located just minutes from Western University and close to top-rated schools, shopping, restaurants, and more this is a fantastic opportunity for homeowners and investors alike. (id:56248)
21 - 385 Park Road N
Brantford, Ontario
Welcome To This Sophisticated Bungalow Townhome Backing Onto Private Green Space -A True Showstopper in Brantford!!This Impeccably renovated 2+1 Bed End-Unit Bungalow Offers You The Perfect Blend Of Elegance, Comfort, And Privacy Backing Directly Onto Green Space. From The Moment You Enter, You're Welcomed By A Perfectly Designed Open-Concept Layout Featuring A Chef-Inspired Kitchen With Gas Stove, Numerous Speciality Cupboards ie Pot Drawer, Baking Tray Cupboard, Under Mount Lighting, A Sleek Island With Sink, Seating, Pendant Light Fixtures, Pot Lights and Seating - Offering A Seamless Flow For Entertaining. The Dining Room With Hardwood Flooring Can Accommodate A Large Table & Buffet! The Living Room Is Highlighted By A Corner Gas Fireplace With A Thermostat & A Walk-Out To The New Deck! The Primary Bedroom Features Newer Broadloom-Large Closet-Ceiling Fan & California Shutters, The 2nd Bedroom on This Level Also Offers The Newer Broadloom, Ceiling Fan & Closet - Perfect To Use As A Bedroom Or At Home Office! The Bathroom On This Level Was Completely Gutted And Features A Luxurious Walk-In Shower Fully Tiled - Glass Doors - Showerhead & Handheld - Temperature Control New Vanity With New Lighting & Pot Lights. The Fully finished Lower Level Is A Retreat Of Its Own Featuring A Generous Rec Room With Remote Gas Fireplace , Spacious Guest Bedroom, Stylish 3-piece Bath, & An Expansive Storage Area That Could Be Finished If You Wished To Do so! Acorn Chair Lift To The Lower Level! The Furnace/ Central Air & Both Fireplaces Have Been Serviced Yearly & Was Just Done In April Of This Year! There Is A Owned Water Softener, Water Filter, CVAC (As Is), Garage Door & Remote, Microwave, & Door From The Laundry To The Garage! Step Outside & Enjoy Al Fresco Living With A Natural Gas BBQ Hookup And Perfect Sized New Deck! This Beautiful Home Locate In A Quiet Sought-After Community Is The Definition Of Turnkey Luxury Living. Mtc Fee Also Includes Grass Cutting & Snow Removal (id:56248)
172 Brookside Crescent
Kitchener, Ontario
Welcome to 172 Brookside Drive! This lovingly maintained 4-bedroom, 2-storey family home is located in the heart of Forest Heights, one of Kitchener's most established and sought-after neighbourhoods. Proudly owned by the same family for over 40 years, this property sits on what may be one of the most picturesque and private lots in the entire community, backing directly onto the serene Sandrock Creek Greenway. Offering over 2,500 square feet of finished living space, this home combines spaciousness, functionality, and timeless charm. Hardwood flooring runs throughout much of the main and upper levels, while key updates provide peace of mind: roof (2020), high-efficiency furnace and A/C (2023), upgraded attic insulation to R60 (2020), and most windows replaced. Gutter guards and an oversized 2-car garage complete the package. The main floor is thoughtfully designed for family living, featuring a large family room with a cozy fireplace, a formal living and dining room, and convenient main-floor laundry. The kitchen and adjoining spaces await your personal cosmetic updates, and offer an excellent opportunity to add your own style to a rock-solid home. Upstairs, the spacious primary bedroom boasts a walk-in closet and a 4-piece ensuite. Three additional bedrooms and a full main bath round out the upper level, offering plenty of room for family and guests. Step into the backyard and discover a private retreat that is lush, green, and peaceful. Whether hosting summer barbecues or enjoying a quiet evening surrounded by nature, this outdoor space is a rare find in the city. Located close to excellent schools, parks, shopping, and with easy highway access, this is a prime family-friendly location with everything you need just minutes away. Don't miss your chance to own a truly special home in Forest Heights. With essential updates already done and an unbeatable lot, 172 Brookside Drive is ready for its next chapter. You need to book a showing today! to see this Property! (id:56248)
11 Mendoza Way
Ottawa, Ontario
Experience Refined Living in Bridlewood Trails. One of the Biggest Models in the Sub-Division. Step into elevated elegance with this beautifully designed 4-bedroom, 3-bathroom residence by Claridge Homes, nestled in the prestigious and family-friendly community of Bridlewood Trails. Offering over 3,000 sq. ft. of exquisitely finished living space, this home seamlessly combines upscale comfort with modern functionality. The sun-drenched, open-concept main level welcomes you with gleaming hardwood floors, upgraded ceramic tile, and expansive windows that bathe the home in natural light. The chef-inspired kitchen is the heart of the home, boasting quartz countertops, a designer backsplash, premium stainless steel appliances, and a large island that flows effortlessly into the spacious living area, anchored by a cozy gas fireplace. Step through sliding doors to your fully fenced, oversized backyard ideal space for entertaining, unwinding, or spending quality time outdoors. Upstairs, the luxurious primary suite offers a serene escape with a sprawling walk-in closet and a spa-like 5-piece ensuite. Three additional generously sized bedrooms, another full 5-piece bath, and a conveniently located second-floor laundry room complete this level. The fully finished lower level, featuring oversized windows, expands your living space with endless possibilities, whether for a home gym, office, media room, or play area. Enjoy unparalleled convenience just steps from three brand-new schools (two elementary and one high school), and minutes from major retailers like Walmart, Costco, Superstore, Amazon, and Kanatas' high-tech hub. Nearby parks, trails, transit, and shops make this an unbeatable location for families and professionals alike. This is more than a home, it's a lifestyle. Luxuriously appointed, ideally located, and completely move-in ready. Book your private tour today before it's gone! (id:56248)
14 - 170 Palacebeach Trail
Hamilton, Ontario
Stylish Corner Townhome Steps from Lake Ontario Fully Renovated & Move-In ReadyExperience elevated living in this updated 3 bed, 4 bath corner-lot townhome, ideally located in one of Stoney Creek's most sought-after lakeside communities. Surrounded by schools, scenic trails, and just steps from the shoreline, this home offers the perfect blend of luxury, comfort, and location.Wake with the sun in the east-facing primary suite, where morning light pours in to gently start your day just one of many thoughtful touches in this beautifully designed space. A rare double car driveway that fits two cars, plus parking in the garage and a visitor parking pass, add everyday convenience.Inside, a freshly painted interior and quality renovations shine throughout. The 2022 main floor renovation features sleek vinyl flooring and a bright, open-concept layout. The chefs kitchen is a standout, showcasing Caesarstone quartz countertops, an oversized island, extended cabinetry, and a built-in wine rack ideal for entertaining or everyday living.Two electric fireplaces one on the main floor and one in the finished basement offer cozy ambiance year-round. Upstairs, the spacious primary suite includes a walk-in closet and spa-like 3-piece ensuite. Two additional bedrooms and a second-floor laundry room with a tub provide smart, functional space for families.The professionally finished basement (2022) offers flexible living with pot lights and a stylish 3-piece bath perfect for guests, teens, or a private office.Recent updates include a new roof (June 2022) and new furnace (Jan 2024), offering long-term peace of mind. The backyard features new sod, and the garage comes with a remote opener for added convenience.Located just minutes from Costco, Winona Crossing, Fifty Point Conservation Area, restaurants, cafés, boutique shops, and more this beautifully renovated corner townhome delivers the lakeside lifestyle youve been waiting for.Monthly road fee: $135.40 (id:56248)
21 Ruskview Road
Kitchener, Ontario
Duplex potential! Welcome to this beautifully updated 3-bedroom bungalow nestled in a mature, tree-lined neighbourhood. Surrounded by lush greenery and located just steps from schools, parks, and walking trails, this home offers the perfect blend of comfort and convenience. Inside, you'll find a bright and inviting layout with modern finishes throughout. The spacious living area features refinished original hardwood floors and is filled with natural light, while the updated kitchen (2017) offers solid wood custom cabinetry with plenty of counter space and quality appliances ideal for everyday living and entertaining. Three well-appointed bedrooms provide space for family, guests, or a home office plus a spacious renovated main bath complete the main level. Outside, enjoy a large, private backyard shaded by mature trees, perfect for summer gatherings or quiet evenings. The partially finished basement offers a ton of potential - additional living space, or take advantage of the separate side entrance to add income with a secondary suite/duplex opportunity. With easy access to the highway, commuting is a breeze, making this the ideal spot for growing families, downsizers, or first-time buyers. Dont miss your chance to own this move-in ready gem in a sought-after neighbourhood! (id:56248)
200 Elora Street S
Minto, Ontario
Step into this warm and inviting 4-bedroom, 1.5-bath, 2-storey home in the heart of Harriston, where timeless charm meets modern comfort. Imagine summer evenings entertaining friends on the spacious 82x132 lot, kids playing in the yard, or sipping your morning coffee on the new concrete patio. Inside, the home has been tastefully updated with a full interior repaint, brand new roof and eavestroughs, and beautifully renovated bathrooms - all done in 2023, so you can move right in with peace of mind. Located close to schools, the hospital, scenic walking trails, and all of Harristons local amenities, everything you need is just minutes away. Harriston is a welcoming small town with a strong sense of community, great local shops, and events year-round, perfect for families and anyone looking for a quieter lifestyle. Plus, you're only an hour from Waterloo, Kitchener, and Guelph, making commuting easy. Whether you're a first-time buyer or growing your family, this home offers space, comfort, and a place to truly call your own. (id:56248)
41 North Taylor Road
Kawartha Lakes, Ontario
Four Season 3 Bedroom Cottage On Mitchell Lake Offering A Great Floor Plan Which Is Focused Around Main Living Room And The Stone Fireplace. Loads Of Natural Light And Great View Overlooking The Lake With Westerly Exposure. Huge Raised Deck At Shoreline With Stone Steps Down To Dock. Original Wood Floors, Full Partially Finished Basement With Above Grade Windows And 2 Additional Bedrooms. Lots Of Recent Upgrades Including Bathroom & Kitchen.45 minutes to Newmarket and Oshawa, and close to all amenities in Beaverton or Lindsay, offering the perfect balance of rural serenity and urban accessibility. Don't miss this Opportunity to make this cottage your own. New Roof (2025). (id:56248)
168 Tidey Avenue
Halton Hills, Ontario
Welcome To 168 Tidey Avenue In The Heart Of Acton A Fully Renovated, Turn-Key Bungalow Offering Over 2,500 Sq.Ft. Of Finished Living Space. This Beautiful 3+2 Bedroom, 2 Bathroom Home Has Been Thoughtfully Updated Throughout With New Flooring, Pot Lights, Baseboards, Paint, Plumbing, Electrical, And More. The Main Level Features A Bright Open-Concept Living And Dining Area Overlooked By A Modern Kitchen Complete With Granite Countertops, A Large Centre Island, And Built-In Appliances. Three Well-Appointed Bedrooms And A Stylish 4-Piece Bathroom Complete The Main Floor. The Fully Finished Lower Level Offers A Spacious Rec Room, Two Additional Bedrooms, A Second 4-Piece Bathroom, Ample Storage, And Its Own Electrical PanelProviding Great Potential For A Future In-Law Suite Or Rental Income. With An Attached 1-Car Garage And Driveway Parking For Up To 4 Vehicles, This Home Combines Functionality With Style. The Backyard Is A Blank Canvas, Perfect For Entertaining Or Creating Your Own Outdoor Retreat. Ideally Located Close To Schools, Parks, Shopping, And More, This Beautiful Home Is Move-In Ready And Waiting For You. (id:56248)
1707 - 3233 Eglinton Avenue E
Toronto, Ontario
Bright & Spacious 2+1(Flex Solarium0 Bedroom Condo with Breathtaking Lake & City Views. Enjoy stunning panoramic views of Lake Ontario, the Scarborough Bluffs, and the Toronto skyline from this updated 17th-floor condo. Recently renovated with brand new windows, floors, and in-suite laundry, this unit is move-in ready.The spacious primary bedroom features a walk-in closet, private balcony, and a 4-piece ensuite with a stand-up shower and soaker tub. A second full bathroom with a bathtub is conveniently located near the entry. The enclosed kitchen opens into a bright living and dining area, and the sunroom offers the flexibility of a den or a potential third bedroom.Just steps to TTC, minutes to Guildwood GO Station, and one bus to U of T Scarborough. Perfect for small families, professionals, or investors.Building amenities include: Indoor pool, Jacuzzi, Sauna, Exercise room, Tennis Court, Basketball & Squash Court, Library, Billiards/Game room, Media/Theatre room, BBQ area, and Playground.Includes 1 parking space and a storage locker.Don't miss this opportunity to own a view you will never tire of. (id:56248)
134 Ava Road
Toronto, Ontario
Welcome to 134 Ava Road A Timeless Residence in the Coveted Cedarvale Community Nestled in one of Torontos most prestigious and family-friendly enclaves, this distinguished 5-bedroom, 6-bathroom residence in Cedarvale offers the perfect harmony of classic elegance and contemporary comfort. Set on a generous, beautifully landscaped lot, this home radiates charm and sophistication from the moment you arrive. Step inside to discover a thoughtfully designed layout featuring a formal living room and an elegant dining area that flow seamlessly into a stunning modern eat-in kitchen (2018) adorned with premium appliances, The adjacent family roomanchored by a wood-burning fireplace (as-is)invites cozy gatherings and relaxed everyday living, while oversized windows frame views of the lush backyard retreat.White oak flooring graces the main level, while rich oak hardwood continues throughout the second floor. Upstairs, five spacious bedrooms and four full bathrooms offer exceptional comfort and privacy. The serene primary suite boasts built-in closets and a lavish 6-piece ensuite. Each additional bedroom provides ample space for children, guests, or home office needs.The professionally finished lower level features a large recreation room, full bath, abundant storage, and a private side entranceperfect for in-law or nanny suite potential.Outdoors, your own private oasis awaits. Mature trees, a custom gazebo, treehouse, and professional landscaping create the ultimate backdrop for summer entertaining or tranquil family time. A rare direct-access two-car garage, mudroom, main floor powder room, and numerous upgrades. Perfectly situated within walking distance to top-rated schools (Cedarvale Community School, Forest Hill Collegiate), Cedarvale Ravine, and minutes from TTC, LRT, shops, restaurants, parks, Allen Road, and major highwaysthis is a rare opportunity to own a truly grand family home in one of Torontos most connected and coveted neighbourhoods. Must See!!!!!!!!! (id:56248)
271 Bedford Road
Kitchener, Ontario
Are You Looking for a property in town with quite neighbourhood close to all facilties. Welcome to 271 Bedford Road, Kitchener – A Rare Find Across from Rockway Golf Course. Situated in the heart of Kitchener, directly across from the picturesque Rockway Golf Course, this charming 3-bedroom brick bungalow offers a unique and versatile living experience. Stylishly renovated from top to bottom in 2025, the home features 3 bedrooms, 3.5 bathrooms, and a rare loft space, providing exceptional room for a growing family. Inside, you'll find a spacious open-concept layout with large windows, quality vinyl flooring throughout, and a modern kitchen with granite countertops. The living and dining areas are bright and welcoming. The primary bedroom includes a closet and private updated walkin shower ensuite, while the additional bedrooms each have access to updated bathrooms. The fully finished basement offers in-law suite potential with a separate entrance with wet Bar, while the bonus loft above the garage is perfect for a teenager needing their own space, an extended family member, or overnight guests. Outside, the home boasts a neatly manicured, fully fenced, and professionally landscaped yard, plus a massive driveway with space for 7+ vehicles. The 2-car garage with high ceilings is ideal for mechanics or hobbyists. Located on a quiet, family-friendly street in an established neighborhood, this home offers easy access to shopping, restaurants, parks, schools, and public transit. Additional Features: Fully renovated in 2025, Carpet-free throughout, Most windows replaced, Two owned water heaters, New HVAC and A/C, Electrical Updated, New Garage Door Opener and Ev Charger, Newer owned water softener Whether you're looking for a multi-generational home or an income-generating opportunity, this one checks all the boxes. Book your private showing today! (id:56248)
26 Oakridge Boulevard
Pelham, Ontario
Nestled in the heart of Pelham, this meticulously crafted bungalow offers an expansive open-concept floor plan, enhanced with expert craftsmanship and the finest finishes. The sun-drenched living room, featuring a sleek gas fireplace, flows seamlessly into a gourmet kitchen with black stainless steel appliances, a high-end gas stove, and an 11-ft island with casual dining space. The primary suite is a private sanctuary with a walk-in closet and a 4-piece ensuite, complete with his-and-her sinks and a standalone bathtub. The main floor also includes a guest bedroom, 3-piece bath, laundry/mudroom, and hardwood floors. From the wrought iron staircase to the lower level you'll find an entertainers dream with a wet bar, backlit entertainment unit, two bedrooms, and a 3-piece bath. Step outside to a brand-new waterproof 15'x32' covered patio with aluminum railings and glass inserts, offering endless possibilities for relaxation and year-round entertaining. The exceptional features of this home extend beyond the surface!- Irrigation System- New Garage Door- New 200 amp panel- Central Vacuum- New Appliances *For Additional Property Details Click The Brochure Icon Below* (id:56248)
139 Royal Avenue
Hamilton, Ontario
Beautifully renovated spacious 8-bedroom, 3-bathroom home is located on a quiet dead-end street just a short walk to McMaster University. Featuring modern finishes, two kitchens, and a functional layout, the home is ideal for large families or investors. The design allows for use as one large residence or two separate units, with a natural divide from the main floor kitchen. Recent upgrades include a brand-new roof, new air conditioning (2023), and a full interior renovation. The extra-long driveway fits at least 6 vehicles. Move-in ready and perfect as a turnkey rental or multi-generational home! (id:56248)
Upper - 52 Nuttall Street
Brampton, Ontario
Beautiful Detached Raised Bungalow In Sought-After Neighborhood. This Renovated Home Includes An Upgraded Kitchen Featuring Quartz Countertops, Stainless Steel Appliances, And Porcelain Floor. Laminate Thru-Out Upper Level And Updated Upstairs Bathroom And Backs Onto Greenspace/ Park. (id:56248)
24 York Avenue
Toronto, Ontario
Welcome to the newly custom-built home thoughtfully constructed at 24 York Ave which offers the perfect blend of modern luxury and smart design. The main floor features soaring 10-foot ceilings, a stylish powder room, a bright skylight, and a stunning gourmet kitchen with stainless steel appliances, a large walk-in pantry, and elegant designer finishes throughout. Upstairs includes three spacious bedrooms, a spa-inspired primary ensuite, a second full bath, custom closet organizers, and 8-foot ceilings. The finished basement with separate entrance includes 8-foot ceilings, a full bathroom, and a well-designed 1-bedroom suite ideal for extended family or guests. Enjoy a front yard parking pad, welcoming veranda with 11-foot ceiling, and a prime location just a short walk to the new Eglinton LRT Mount Dennis Station, close to parks, schools, transit, and shopping. A rare opportunity in a thriving, family-friendly neighbourhood. (id:56248)
1509 - 205 Sherway Gardens Road
Toronto, Ontario
**CLICK ON MULTIMEDIA LINK FOR FULL VIDEO TOUR** Would you love to live in a beautiful condo with 2 bedrooms, 2 bathrooms and a den, with over 900 sqft of luxury, located in the highly desirable Sherway Gardens area of Etobicoke? Welcome to the Iconic ONE SHERWAY CONDOS. This condo is located in a very convenient area of Etobicoke, just steps from the Prestigious Sherway Gardens Mall, and offers true lifestyle with shops, restaurants, parks, transit, hospitals, schools, highways and all that you could want or need. This beautiful condo, features a 1 car underground parking, 1 locker, 2 bedrooms, 2 bathrooms, a den and over 900 expansive south east view with large wrap around windows, a large eat in gourmet kitchen with stainless steel appliances & granite counters, laminate floors throughout, ensuite laundry and much much more. This condo complex has many world class amenities which include: 24-hour concierge, indoor pool, sauna, steam room, a large gym, billiards room, yoga room, guest suites, media lounge, party room, movie theatre, visitors parking, and much much more. (id:56248)
Bsmt - 74 Hesp Drive
Caledon, Ontario
Looking for A Quiet Place To Call Home and Located at A Great Location? Look No More, Located in the Valley of Bolton, one of the most sought out places in Bolton, walking distance to shops, restaurants, parks, etc., beautiful, quiet, mature street, Bright 1 bedroom apartment, All Inclusive. Apartment has 2 levels, windows in all of the rooms bringing in plenty of natural light. Well lit rooms, with pot lights throughout, ground floor entrance with no stairs leading into the main level of the unit. Bright eat-in kitchen, with 2 very bright above grade windows, part of this apartment is ground level, the lower level houses a large recreational room, bedroom which has a very large egress window, bringing abundance of light, Broadloom Free, enter through a private front entrance which has no stairs, park in front and walk in. Easy Living. Ensuite laundry, pot lighting throughout, walking distance to shopping, restaurants, parks. Landlord lives on the upper unit. Absolutely No Pets, due to sever Allergies, and no smoking of any kind anywhere on the property. Ideal for a single professional. Please note pics with furniture was IA generated. (id:56248)
7 - 70 Plunkett Road
Toronto, Ontario
GREAT LOCATION IN NORTH YORK, SURROUNDED BY RESIDENTIAL AND COMMERCIAL PROPERTIES. MULTI-USE PURPOSE UNIT MAKING FOR A GREAT INVESTMENT. MAIN FLOOR IS A FULLY EQUIPPED RESTAURANT THAT CAN BE TENANTED OR OPERATED BY OWNER. SECOND FLOOR BOASTS 1 RESIDENTIAL APARTMENT APPROXIMATELY 900 SQUARE FEET, WITH INCOME POTENTIAL. BASEMENT CAN ALSO BE RENTED FOR OFFICE SPACE OR OTHER COMMERCIAL RENTAL. WELL MAINTAINED UNIT. SITUATED CLOSE TO PUBLIC TRANSIT, BORDERING WITH VAUGHAN, CLOSE TO HWY, SCHOOLS, SHOPPING. IDEAL PROPERTY. 3 LEVELS OF RENTABLE SPACE. GREAT INVESTMENT. (id:56248)
273 Cossack Court
Mississauga, Ontario
***Stunning, Gorgeous Home, Shows 10+++, Fully Furnished** Main Floor & 2nd Floor ONLY. No Basement. **Owner use Basement for Storage** Fully Renovated Luxurious Home in Child Safe Crt, High Demand Neighborhood>>, Lots of Natural Lights, Functional floor plan,. Luxurious Primary Bedroom with Ensuite Bath, Large W/I Closet and large windows, 2nd & 3rd bedrooms features large Closet. ***Double Garage add expanded interlocking driveways for convenience. Close to all amenities Steps to Park, Trails, Schools, Square One Sopping, Public Transport & Close to Go Statin ***Great Neighborhood In The Heart of Mississauga. Must See!!*** (id:56248)
3399 Nighthawk Trail
Mississauga, Ontario
End Unit Bright & Spacious!, Attached By Garage Only! Quiet Street. Property Back To Park! Large Pie Shaped Lot, Private Yard With Decks For Entertainment! Sun-Filled Kitchen And Dining Room. Close To Everything, Public Transit, Schools Within Walking Distance, Huge Master Bedroom. Finished Basement With Rec Room And Lots Of Storage Space, Just Move-In And Enjoy! (id:56248)
161 Bonnie Braes Drive
Brampton, Ontario
*Legal 3-Bedroom Basement Apartment with potential rental income of up to $4,000/month, Total of 2 Kitchens, 7 Bedrooms & 7 Bathrooms all together, 2 Master Ensuites, Every Bedroom Has Access to a Bathroom*. Located in the sought-after Credit Valley community, this beautifully designed corner double car detached home offers the perfect blend of luxury, functionality, and income potential. Step through the double-door entry into a bright, welcoming main floor with 9ft ceilings and *hardwood flooring* throughout the entire home, including all bedrooms. The open-concept layout boasts a combined living and dining area, a cozy family room, and an upgraded kitchen with granite countertops ideal for family gatherings and entertaining. The upper level showcases a *primary master suite* with a large walk-in closet and a luxurious 5-piece ensuite, while a *second master bedroom* offers its own 4-piece ensuite and closet. The remaining two generously sized bedrooms each include closets and share a well-appointed bathroom. A versatile *den* area completes the upper level, perfect for a home office, study space. The fully finished basement features two separate legal units with their own entrances. One unit includes 2 bedrooms, a full kitchen, and a 3-piece & a 2-piece bathroom, while the other offers 1 bedroom, a full kitchen, and a 3-piece bathroom, an incredible setup for extended family or as a reliable source of rental income. Last but not the least, * DO NOT FORGET to show the bonus office space in the garage*. With 6-car parking spaces, abundant natural light, pot lights throughout , and located in the highly sought-after Credit Valley community, this home is just minutes from Eldorado Park, top-rated schools, and major highways. A rare find with incredible income potential and family comfort! (id:56248)
42 Braemore Road
Brampton, Ontario
Beautiful fully renovated detached house on cul de sac. located in heart of Brampton. This house offers perfect blend of comfort, style and convenience. Excellent Opportunity For First Time Buyers and investors. Good size 3 Bedrooms And 4 Washrooms Upgraded Home. Brand New Furnace, Nearest To Schools, Plaza, Parks And Transit. thanks (id:56248)
1361 Kenmuir Avenue
Mississauga, Ontario
Welcome Home to this bright and clean Two Plus One Bedroom Bungalow on a Prestigious Mineola East Street. This Large 66x127 foot Lot backing onto green space features a professionally landscaped front yard, privacy fencing, mature trees and a backyard Oasis with pond, mature gardens and Pergola. Main floor features separate Living & dining Rooms and an eat-in Kitchen. Enjoy over 1000 square feet of above grade living space as well as a finished lower level with a third bedroom, three piece washroom and large Rec Room with wood burning fireplace insert. Located a few minutes bike ride to the Waterfront trail, Marina, shopping and the Port Credit Tourist Area. Walking distance to Janet McDougald Public School & St. Dominic Catholic Elementary School. 536 square foot Detached Garage/Workshop has it's own 100amp Electrical Panel with Plenty of Capacity for Shop Equipment, Hot tub or Car Chargers. Enjoy starlight summer entertaining in the expansive backyard surrounded by mature trees. This home is centrally located with quick access to the Toronto Border and Pearson Airport with shopping, transit, and great schools all near by. The Mineola Neighbourhood is considered the premier location in Mississauga East of the Credit River to Live. Exceptional Mineola Building Lots are becoming more scare. Renovate, build or just move right in. The Home is clean, well kept and would be considered highly rentable. The East Mineola Neighbourhood Borders Port Credit where you can enjoy year-round festivals and events, diverse dining and shopping, Marina Area, and the annual Salmon Derby. (id:56248)
139 Chipmunk Crescent
Brampton, Ontario
Welcome to this bright and spacious home featuring modern upgrades throughout! Enjoy renovated flooring, a newer furnace, and updated A/C for year-round comfort. The finished basement offers incredible flexibility and can easily be converted into a separate apartment for additional income or in-law suite. Step into a sun-filled eat-in kitchen with oak cabinets, ceramic flooring, and quality appliances, with a patio door leading to your private backyard perfect for family BBQs and outdoor relaxation. Upstairs, a skylight fills the home with natural light, and you'll love the large, beautifully decorated bedrooms and a spacious, well-appointed bathroom. Other highlights include two convenient tandem parking spaces right at your doorstep, and proximity to schools, shopping, and public transit, making this an ideal home for families, first-time buyers, or investors! (id:56248)
3 Mcnutt Street
Brampton, Ontario
A Rare Opportunity in the Prestigious Streetsville Glen community, ideally located just off Mississauga Road, adjacent to historic Churchville Village, and moments from Highways 401 and 407. This Executive Bungalow sits on a professionally landscaped premium-sized 60x152 ft lot backing onto wooded green space. Offering 3 bedrooms, 3 bathrooms & 2,728 sq ft of main floor living space, this home embodies the best of single-level living. Step inside to the huge bright formal living room W/10 ft tray ceilings & featuring 2 sets of French doors opening onto the front porch. An adjacent formal dining room is perfect for entertaining, while the spacious kitchen and breakfast nook are convenient to a 375+ sq ft family room with a 12 ft vaulted ceiling overlooks the backyard offering a beautiful and serene view of the professionally landscaped garden. The kitchen features stainless steel appliances, gas stove, granite countertops, stone backsplash, pot lights, a central island & 2 pantries for ample storage. Natural light pours in through expansive windows & a walkout to the covered back patio makes indoor-outdoor living effortless. Retreat to the bedroom wing all on one floor, featuring the luxurious & expansive primary suite W/a fireplace, separate sitting area, his & her closets & ensuite with built-in tub, double sinks & an oversized glass shower. A 2nd bedroom offers its own private ensuite, while the 3rd is beside a stylish powder rm perfect for guests. Additional highlights include Hunter Douglas blinds throughout, washer/dryer, large custom garden shed, interlock driveway & walkways, travertine stone patios W/glass & aluminum railings, in-ground sprinklers, central vacuum, outdoor lighting, 50-yr roof (2016) & 2-car garage. All windows & doors re-caulked in 2013. The unfinished basement with 9ft ceilings, above-ground windows offers 2,838 sq ft of endless potential. A rare gem in one of Brampton's most coveted enclaves this is elevated bungalow living at its finest. (id:56248)
523b Royal York Road
Toronto, Ontario
Absolutely Stunning & Rare Semi In The Prestigious Stonegate-Queensway Community! This Beautifully Maintained 3-Storey Home Offers Modern Elegance With 9-Foot Ceilings And Hardwood Flooring Throughout Above-ground Levels. The Open-Concept Main Floor Features A Spacious, Sun-Filled Living And Dining Area Flowing Into A Modern Kitchen With Upgraded Cabinetry, Granite Countertops, Stainless Steel Appliances, And Built-In Bosch Espresso Machine. Step Out Onto Your Deck Enjoy Serene Morning Coffees Or Relaxing Evenings. Highlighted By The Oversized Master Retreat On Its Own Private Floor, Complete With A Large Walk-In Closet, Luxurious 5-Piece Ensuite With Jacuzzi Tub, And Extensive Private Large Deck. Finished Lower-Level Bedroom With Convenient 2-Piece Bath And Walkout To Spacious Garage, Easily Adaptable For Adding A Shower. Recent Updates Include Fresh Paint, Newer Roof, Air Conditioner, Water Heater, Garage Door Opener, And Dishwasher. Professionally Landscaped Front Yard, Direct Garage Access, Private Owned Driveway Parking, And Located In A Quiet, Fully Paved 10-Home Famous Eden Court With 2 Visitor Parking Lots. Ideally Situated Walking Distance To Mimico GO, Costco, No Frills, Parks, Waterfront Trails, And Beaches. Close To Cineplex Queensway, Ikea, Royal York Subway, Sherway Gardens, Minutes To QEW, Hwy 401, 403, Downtown Toronto, And Pearson Airport. Don't Miss Your Chance To Own This Rare Gem In Etobicoke's Desirable Stonegate-Queensway Neighborhood! (id:56248)
9 Kingham Road
Halton Hills, Ontario
Welcome to 9 Kingham Road, Acton. Perfect for first time home buyers or savvy investors. Priced to sell! Discover incredible value and potential in this three bedroom, one bathroom condo townhouse. This bright and functional home offers a fantastic opportunity to enter the housing market or expand your investment portfolio in a growing, family friendly community. Step inside the main floor to a spacious living area with natural light, dining room and kitchen with ample storage. Upstairs are three generously sized bedrooms, ideal for families, home offices or rental flexibility. The private backyard space is perfect for relaxing or entertaining, and the full size basement has an additional finished living space and extra room for storage. Located close to schools, parks, shops and the Acton Go Station. This home provides comfort, convenience, and commuter-friendly access all at an affordable price point. (id:56248)
25 Nagel Road
Toronto, Ontario
Visit the REALTOR website for further information about this Listing. Immaculate, fully renovated ravine lot family home on a quiet family Cul-De-Sac! New hardwood floors, 3 renovated bathrooms, renovated kitchen, new roof, new windows and doors, new electrical panel, new garage door and a new driveway, that fits 4 cars. Huge lot backing into a ravine with schools, shopping, Yorkdale Mall, TTC, Humber River Health Hospital, York University and Hwy 400 and 401 nearby. Wood burning fireplace in living with walk out to private ravine yard with a new patio. Sold fully furnished with 2 mounted TVs. 25 Nagel Road is in the city of Toronto, Ontario and situated in the area of Downsview Roding. (id:56248)
1037 Meredith Avenue
Mississauga, Ontario
Nestled in one of Mississauga's vibrant enclaves, this residence offers the perfect fusion of modern aesthetic and prime location. Just minutes from Lake Ontario, Port Credit Marina, and the future Lakeview Village, this home places you at the heart of it all. Step inside to over 3,300 sq ft of total living space, meticulously crafted with upscale finishes, and thoughtful attention to detail. The chef-inspired kitchen features premium built-in appliances, sleek cabinetry, and opulent finishes, designed to impress, along with a walkout to the spacious backyard. The main floor boasts an airy, open-concept layout with a dedicated private office, ideal for professionals or entrepreneurs. A combined dining and living area is anchored by a cozy fireplace that warms the main level with style and comfort. Ascend above, you'll find four generous bedrooms, including a serene owners suite complete with a 4-piece ensuite featuring pristine finishes and a freestanding tub. The additional bedrooms each offer walk-in closets and either access to a 3-piece bathroom or their own private ensuite. A finished basement with a separate entrance offers a full kitchen, two bedrooms, and a full bathroom, ideal for in-laws, guests, or potential rental income. It's a true bonus that completes this exceptional home. Located within walking distance to top-rated schools, scenic waterfront parks, golf courses, and Port Credits trendy cafés and shops, you'll love the blend of quiet community charm and city-convenient access. Whether you're raising a family, investing, or simply elevating your lifestyle, this Lakeview gem checks all the boxes. (id:56248)
1208 - 20 Thomas Riley Road
Toronto, Ontario
Gorgeous 'kip District' condo tower steps to Kipling subway, mins to downtown, hospital, entertainment, dining!! Everything at your door step. Beautiful, bright sought lake view amenities, include: Whirlpool, sauna, fitness gym party / multimedia rm media lounge / lib, 24 hr concierge, Please no pets, no smoking. no parking locker included. (id:56248)
5500 Steeles Avenue W
Milton, Ontario
Imagine a place where your kids can roam free, your dogs lead the way, and every sunset feels like a show just for you. Nestled against the Niagara Escarpment, this 6042.22 sq ft modern home sits on 13.5 acres of private forest, rolling lawns, and endless adventure, your own family retreat just minutes from the city. Designed for real life and real connection, it blends the clean lines of modern architecture with the warmth of nature. Inside, soaring 24-ft ceilings and floor-to-ceiling glass walls let the outside in, flooding the open-concept layout with sunlight and views that stretch for miles. The heart of the home is the kitchen, sleek, spacious, and built for gatherings big and small. Bake cookies at the island, host birthday dinners, or enjoy quiet Sunday mornings as the kids play in the next room. With five large bedrooms and seven bathrooms, there's space for everyone to spread out and still come together. The main-floor primary suite is a quiet escape, with a spa-like ensuite that makes every day feel like a hotel stay. Need extra space for in-laws, a nanny, or an independent teen? A separate suite offers total flexibility and privacy. Step outside and you'll find room to explore, play, and breathe, whether it's swimming in the saltwater pool, following winding trails through the woods, or dipping your toes in the stream. Ten walkouts lead to Malibu-style decks with glass railings and a green roof edge, perfect for family BBQs or watching the stars. There's parking for all your guests, top-tier insulation for year-round comfort, and even a 2.5-acre field for a pony, hobby farm, or just more space to roam. This isn't just a house. It's where childhood memories are made, family traditions begin, and life slows down, just enough to enjoy every moment. From sunrise coffees to starlit swims, this is the kind of place your family will never outgrow. Its home, in every sense of the word. (id:56248)
10 Chestnut Avenue
Brampton, Ontario
Welcome to the Northwood Park area of Brampton. This lovely 3+1 Bedroom, 2 Bath, raised bungalow sits on a huge 0.33acre Pie Lot w/ SE exposure for beautiful sunrises. 1 car Garage, and parking for 6 or more is another unique feature. Its a quiet street making it a great location for children. You are within walking distance to restaurants/shopping/public transit. Decorated in neutral designer colours, this home is bright & airy. Large windows bring tons of natural light into the space highlighting the glistening hardwood floors. Two wood burning fireplaces are features in the living room & recreational room. The eat-in kitchen has been renovated to include a small breakfast bar for 2. The nearly 9 high basement has separate side entrance and is fully finished with a large open laundry/work area, separate office area, bedroom & recretion room. For those who like preserving, there is a very large cold cellar. In the mechanical room, you will find extra storage space. Make your way out to the backyard with all the beautiful perennial gardens. A patio is located just through the side entrance providing fabulous outdoor entertaining space in the summer. (id:56248)
1593 Leblanc Court
Milton, Ontario
South View Corner Unit Townhouse Built 2016 With No Monthly Fees. Absolute Showstopper*Fully Upgraded Gorgeous Mattamy 3Br+Den 3Wr Sutton Corner Freehold Townhome Located OnPremium Huge 38 Ft Lot Overlooking Green Space*Modern,Functional & Open Concept Layout*High End Laminate Flr T/Out*Oak Stairs*SunFilled Spacious Liv&Din Rm*Upgraded Family Size Kitchen W/Quartz Counters,Custom Backsplash,S/S Apps & W/Out To Spacious Balcony PerfectFor Bbq*Great Sized Primary W/W-In Clst & 4Pc Ens*Main Flr Office*No Sidewalk*3 Car Parking, *Freshly Painted*Close To Schools, Hospital, Park, Hwy 401* (id:56248)
9 Beverly Street
Springwater, Ontario
Welcome Home to 9 Beverly Street! You will feel right at home in this wonderful 3 Bedroom family home, complete with features that your family is looking for. Inside you will find a chef's kitchen with a cozy breakfast nook, a large dining area with sliding glass doors overlooking the rear yard, and separate family room, all with beautiful hardwood and ceramic flooring.The Laundry Room is conveniently located on the main floor, and there is an inside entry to the spacious garage. With 3 good sized bedrooms, and an ensuite bath in the Primary Bedroom, there is room for the whole family. The huge basement is open concept and awaits your finishing touches. Outside you can sit on the front porch and enjoy your morning coffee or tea, and out back is a huge yard ready for family fun. The rear yard is fenced, and can be fully enclosed by adding a gate. (id:56248)
22 Columbia Road
Barrie, Ontario
Stunning Updated 4+1 Bedroom Home Backing onto Serene Green Space in Desirable Holly Area. MAIN LEVEL: Newly renovated kitchen, SS Appliances, stunning quartz countertops & matching backsplash. 2 pc guest bathroom. New hardwood and tile floors throughout main floor and upstairs. New vanities & light fixtures. Open concept design perfect for family gatherings flows seamlessly into dining, living room, & the family room with a gas fireplace leads to the upper deck, offering breathtaking views of the private backyard and lush green space beyond, with no homes behind. UPPER LEVEL: 4 bedrooms with new remote fans & lighting, generous master suite has walk in closet & ensuite bath. Upstairs includes a second 4 pc bath with new vinyl wall and convenient second floor laundry. A skylight brightens the hallways and stairs. BASEMENT: Fully finished basement offers abundant possibilities with it's spacious layout as a teenager retreat, a recreation room or In-law suite. It features a kitchen area, separate bedroom, bathroom, laundry and living area with a second fireplace. The basement walks out to a covered deck, extending the living space even further. EXTERIOR: fully fenced (pool sized) backyard with 2 sheds for extra storage, stone steps leading down the side of the house. New interlock for front porch & walkway. This home is a rare find, offering both elegance and practicality in a prime location. Don't miss the chance to make it yours. (id:56248)
35 Pondmede Crescent
Whitchurch-Stouffville, Ontario
Located in a highly sought after area on a huge pie shaped lot. NOTE: One of the largest lots in the subdivision. Enjoy summer days in your own private resort like backyard. Professionally landscaped front & back featuring an oversized 18 x 38 Inground pool, offers a very private setting, surrounded by 46 tall Emerald Cedars. Huge, patterned concrete pool deck, a newly stained pergola, Armourstone rocks that add timeless appeal, a gazebo, a wrought iron fence seperating the pool area for safety of kids & pets, a pool house complete with a bathroom, kitchenette, indoor/outdoor pot lites, and roughed in cable t.v. The interior of this home doesn't dissappoint. NOTE: Roof (3 years), furnace (8 years), water softner ( 2yrs.) New Garage Doors. Open concept layout with Sep. Entrance to bsmt.( future in law potential.) kit. has extended Maple cabinets with crown moulding, granite counters, garburator & porcelain tile, overlooks yard & pool. Open concept Fam. Rm. with oversized windows ( overlooks pool & yard) Formal Din.Rm., mud room & Library complete the main floor. Beautifully appointed residence. New floors on 2nd. level. Large 2nd. floor laundry with cabinets. Large, spacious bedrooms. Most baseboards/trim & doors newly painted. Newly painted ceilings (Main) You have the best of both worlds, a true resort oasis on a massive lot. Large front covered porch. Walking distance to schools, park, trails, transit. 5 min. to Go Station. Only 10 Km distance to hospital. (id:56248)
29 Sir Caradoc Place
Markham, Ontario
Charming Renovated Side-Split in Sought-After Markham Village! Welcome to this beautifully updated side-split home nestled within minutes to prestigious Markham Main Street in desirable Markham Village. Thoughtfully renovated with both young families and aging parents in mind, this 4-bedroom, 3-bathroom home offers exceptional versatility and comfort. The bright, modern rustic kitchen boasts stainless steel appliances, quartz countertops, and custom built-in cabinetry, perfect for everyday living and entertaining. Enjoy a seamless walk-out with upgraded "Magic Windows" that overlooks a private backyard oasis, complete with a stunning enclosure from Hypedome for year-round enjoyment. Surrounded by many green parks (Morgan Park and Swimming pool, Reesor Park, Markhaven Park) as well as some of Markham's highly rated schools. Ideal for multigenerational living, this home is the perfect blend of style, function, and location. Don't miss your opportunity to own in one of Markham's most charming communities! (id:56248)
30 Loggers Trail
Whitchurch-Stouffville, Ontario
Exquisitely renovated approx. 2925sf all stone bungalow with steel roof, 3 car garage, circular driveway, fibre optic internet and 50% finished basement on 1.96 glorious acres on quiet cul-de-sac in prestigious Stouffville estate enclave. Enjoy quiet, safe country living that is conveniently located within minutes to all amenities, hospital, Hwy 404 and Hwy 407. Experience an excellent split bedroom floor plan featuring cathedral ceiling great room with exposed beams, entertaining size new dream kitchen with centre island, butlers servery, pantry and built-in appliances, formal large dining room, sun filled office, separate laundry room and mud room with all bedrooms enjoying private ensuites. The spacious mostly finished large bungalow basement offers a 3 piece bath, large recreation room, family room, games, play room and exercise room. The main floor stylish renovation presents new flooring, new stair railings and treds, new kitchen, new appliances, 4 baths, mudroom, laundry room, window glass, new lighting, updated built-in cabinetry in great room. The outdoor improvements include tree clearing and front landscaping. The private west facing backyard offers groomed forest trail, garden shed and a wheelchair ramp to the back deck. Welcome to an amazing floor plan offering a modern stylish renovation on a luscious 2 acre property nestled into a desirable, prestigious enclave within minutes to amenities! A must see, a great find, a rare opportunity! (id:56248)
2782 Donald Cousens Parkway
Markham, Ontario
Beautiful Spacious Home For a Loving Caring Family. Excellent Like-New Condition. Freshly Painted. Carpet-Free, Hardwood Floor Throughout. Walking Distance to Park, School and Transit. No Pets and Non-Smokers Please. Tenant Shall NOT Install Wall Mount TV in Any Room. Landlord Prepaid Lawn Cutting Service. Tenant to Water and Maintain. (id:56248)
66 Ravel Drive
Vaughan, Ontario
Together Is Our Favourite Place To Be. Zoned In Top-Rated School District: Thornhill Woods P.S., Stephen Lewis S.S., And St. Theresa Of Lisieux Catholic High School. This Spacious Double Car Detached Home Has Been Lovingly Maintained By Original Owner, Nestled On A Quiet Street In The Family-Friendly Thornhill Woods Community. Featuring A Thoughtfully Designed Layout: New Italian Porcelain Tiles (2020), Porch Aluminum Columns(2021), New Roof(2019), Tankless Water Heater(2024), New Garage Doors and Openers(2018), New Windows(2025), Upgraded Two Sun Tunnels, Pot Lights, Fresh New Paint, Solid Hardwood Floors. The Main Floor Boasts A Bright Great Room Combined With A Formal Dining Area, Alongside A Cozy Living Room With A Gas Fireplace Overlooking The Sunny Breakfast Area, Creating A Warm And Inviting Space. The Functional Kitchen Offers Upgraded Granite Countertops, Stylish Backsplash, Sink With Garburator, Built-In Appliances, And Ample Storage, All In Immaculate Condition. Step Outside To A Beautifully Landscaped Backyard With Interlock Paving, Surrounded By Lush Greenery And Well-Kept Lawn, Perfect For Summer BBQs And Family Gatherings. Upstairs Features 4 Spacious Bedrooms, Including A Primary Retreat With Its Own Ensuite Bath And A Large Walk-In Closet With Custom Organizers. The Remaining Three Bedrooms Are Bright And Well-Proportioned, Ideal For Sleeping, Studying, Or Working From Home. A Separate, Neatly Organized Laundry Room With Cabinetry, Sink, And Countertop Adds Everyday Convenience. The Fully Finished Basement Offers A Versatile Living Space With One Bedroom, One Bathroom, A Large Recreation Room, A Den That Can Be Used As A Workshop Or Storage, And A Built-In Bar/Pantry Area Featuring A Sink, Dishwasher, Fridge, And Cabinets. Ideal For Rental Income, Entertaining, Or Multi-Generational Living. Enjoy Easy Access To Highway 407, Hwy 7, Public Transit, GO Stations, Parks, Trails, Community Centres, Restaurants, Supermarkets, And Much More!!! (id:56248)
2007 - 30 Upper Mall Way
Vaughan, Ontario
Experience comfortable living in this new 2-bedroom + den condo with stylish finishes and beautiful Northwest-facing views. Comes with a parking spot and direct access to the Promenade Shopping Mall and Olive Branch Supermarket. Just steps away from the VIVA terminal and rapid transit, and close to parks, walking trails, golf courses, schools, and major highways (407 & Hwy 7). This great location also includes top-notch amenities like a 24-hour concierge, rooftop terrace, gym, yoga room, party room, study lounge, game room, and golf simulator. Dont miss out on this amazing opportunity! (id:56248)

