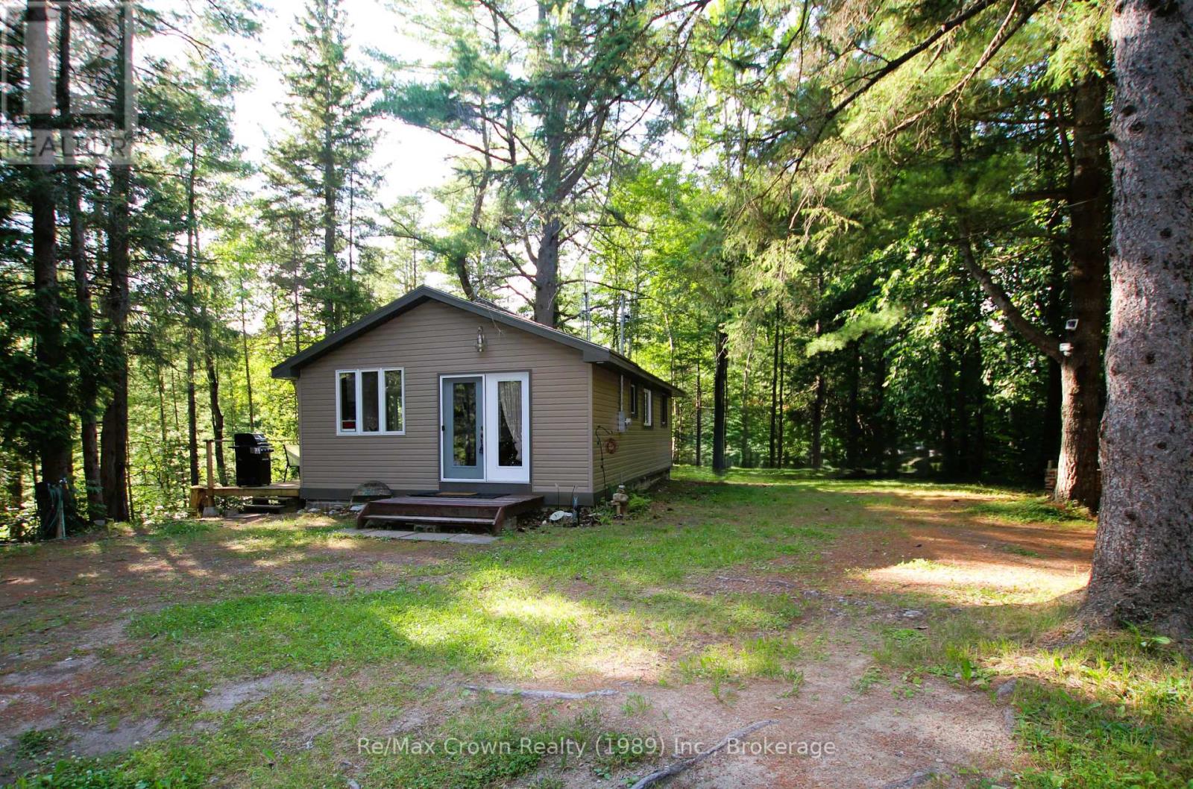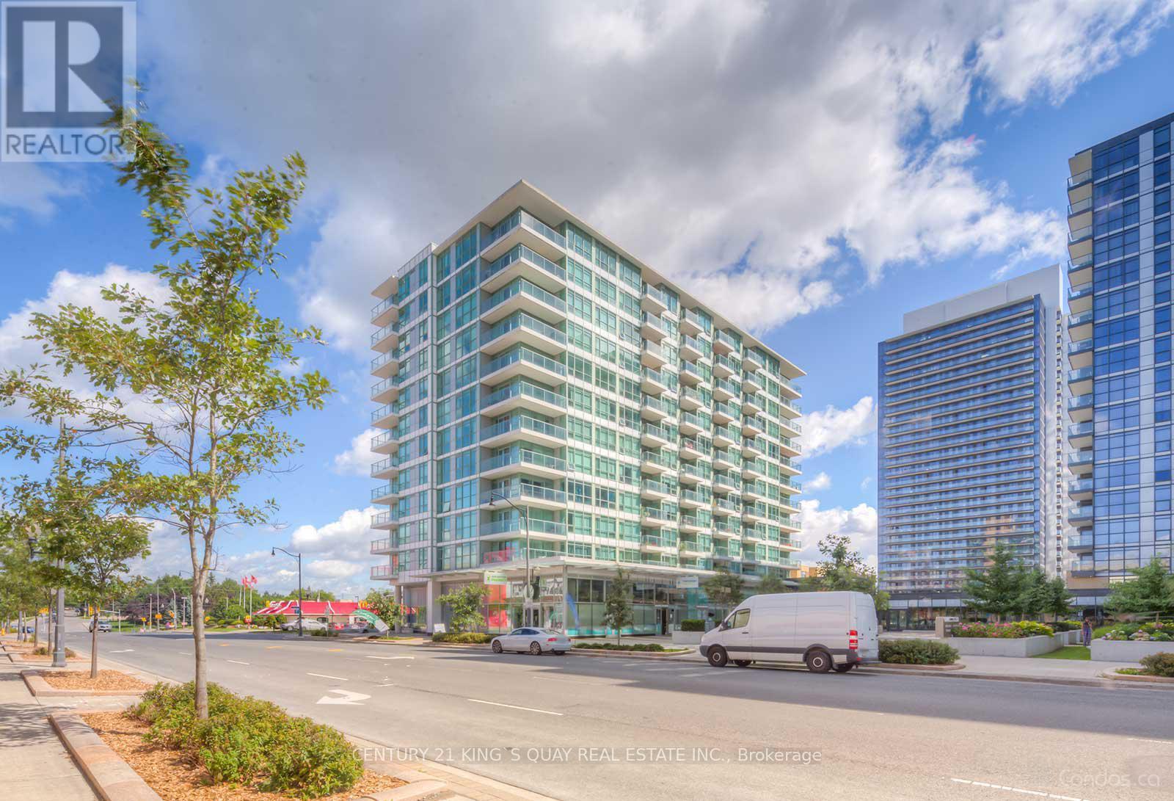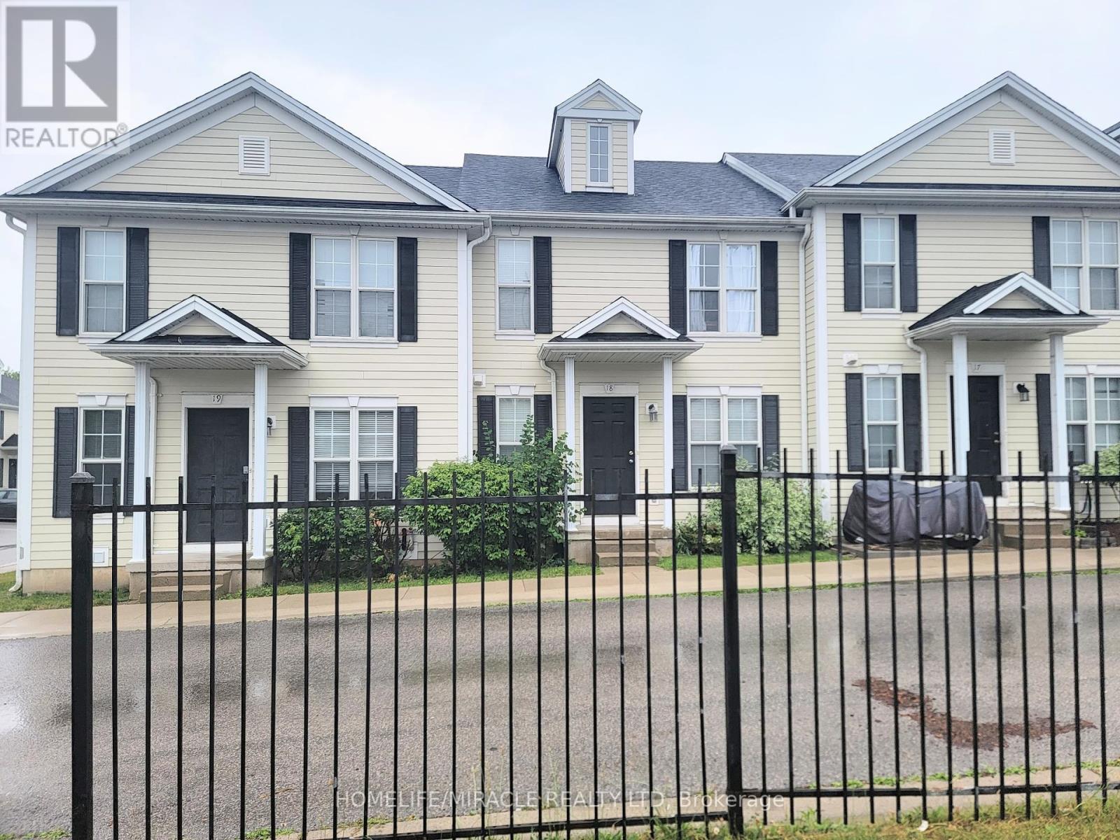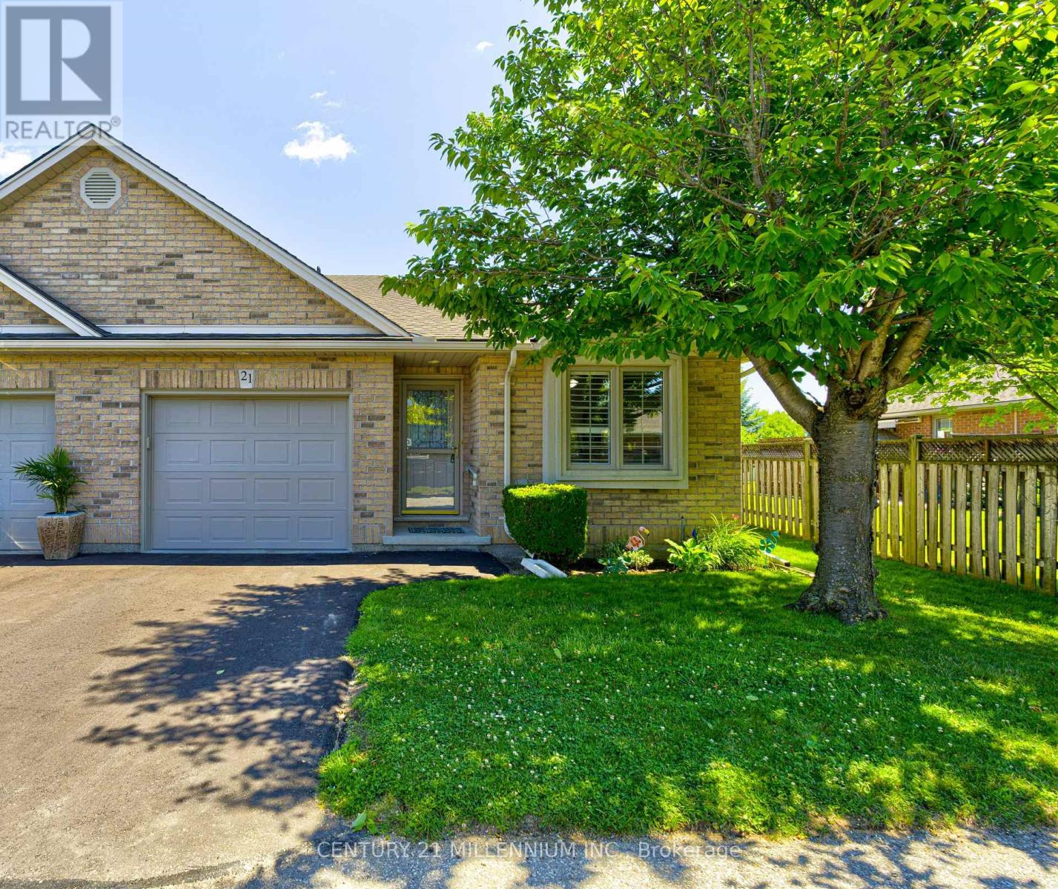287 Chapman's Landing Rd Road
Nipissing, Ontario
Welcome to your peaceful escape! This charming & affordable 3 bedroom, 4 season well kept cottage or year round home offers everything you need to enjoy the beauty of waterfront living. Nestled on a private level lot anchored with magestic white pines the property features Big Boat access into Lake Nipissing with over 200' of waterfront where you can spend your days fishing. Step out onto the deck off the dining area and take in the picturesque views, or head down the well constructed stairs to your private dock (24'x8') for a day of boating or canoeing. Additional features include: Vaulted ceiling in the living area, patio doors to deck, single detached garage for storage or workshop, quiet end of the road location - ideal for retirement, tranquil setting with abundant nature and wildlife. Whether you are looking for a serene place to retire, invest in a vacation getaway, or simply enjoy the great outdoors, this afforable water property offers unbeatable value and natural beauty. (id:56248)
46 Philmori Boulevard
Pelham, Ontario
Tucked back into one of Niagara's most prestigious neighbourhoods is this heart stoppingly beautiful stacked stone and stucco loft bungalow. Beautifully landscaped large property backing onto the Niagara Escarpment on the "Fonthill Kame" which is the highest point in the Niagara Region and overlooks the beautiful receding escarpment and surrounding area.3 beds up + 2 below grade. 4 baths. 3 door full sized 3 car garage. Main floor primary with extremely large walk in closet and primary ensuite including freestanding tub and walk-in shower as well as double sink vanity with granite countertop. Main floor laundry/mud room at garage entry.Large separated pantry beside the mudroom. Front foyer/bedroom at main entry. Large main floor bathroom with walk in shower and huge vanity with granite countertop. Gourmet kitchen with led showpiece top cabinets and massive prep/breakfast island with granite counters. Showpiece black walnut engineered hardwood flooring throughout the main floor with gorgeous tile in the kitchen and baths. Absolutely stunning oak staircase with full height newel posts and matching oak balusters, railings and steps lead to the private loft suite with large bedroom, full size 4 piece bathroom, and study/living area overlooking the main floor. Main floor deck walkout with beautiful direct views of the escarpment behind the home and amazing vantage point overlooking the receding valley all the way down to Lookout Point Golf and country Club. The lower level is at grade in rear with full size windows and basement walkout to covered patio and entertaining area. Lower level includes 2 large bedrooms plus a beautiful 3 piece bath and open entertainment area. Finishing off the lower level is the utility room with hot water on demand system, cold storage room, and separate storage room with sump as well as closets for linens and more storage. Basement professionally finished by the builder. ** This is a linked property.** (id:56248)
601 - 33 Singer Court
Toronto, Ontario
Welcome To 33 Singer Crt, #601 in Prime Bayview Village Community! This functional and stylish 1 bedroom plus den unit features 718 sq ft of living space plus an open balcony. This beautifully designed unit features floor-to-ceiling windows, 9 ft ceilings, and a bright open-concept layout that maximizes both space and light. Modern open concept kitchen is highlighted by granite centre island perfect for cooking, dining, and entertaining. Enjoy east-facing views with stunning sunrise from your private balcony. Additional features include: One parking space and one locker for extra storage. Premium building amenities: 24-hour concierge, indoor swimming pool, basketball court, and more. Steps To TTC-Subway & Go Train. Minutes to Community Center, Parks, Ikea, Hospital, medical/dental offices, Bayview Village Mall, Fairview Mall, T& T supermarket, Hwy 401/404/Dvp. Ideal for professionals, couples, or investors looking for convenience, luxury, and functionality in one of North York's most desirable communities. Must See!! (id:56248)
70384 Zion Church Road
Georgian Bluffs, Ontario
Enjoy peaceful country life at this lovely bungalow on 2.9 acres just minutes from the amenities of Wiarton, swimming, and boat launch access at Georgian Bay! Great pastoral views of the peaceful country side from every window. Well cared for bungalow with white ash hardwood flooring throughout. Open concept main living area with spacious kitchen, island with wine cooler, patio doors to private back deck. Three good sized bedrooms, 4 pc bath, & a large laundry room complete this lovely home. The 2 car garage has room for all your toys, a workbench area, and man door to back yard. Wonderful porches front and back for you to enjoy nature at this peaceful property. There is a large lawn area for recreation, vegetable gardening, and maybe some chickens! Over an acre of bush for lovely walks, birding, and enjoying nature. Peaceful and private best describe the lifestyle you will enjoy at this location. This area has it all - nearby boat launch to Georgian Bay, fabulous hiking on the Bruce Trail, cycling, swimming, skiing and more! (id:56248)
6 Raycroft Drive
Belleville, Ontario
Stunning 2 Bedroom Bungalow in the Sought-After Settlers Ridge Neighbourhood. This beautifully maintained home features 2 full bathrooms, a spacious open-concept layout, and plenty of natural light. Enjoy peaceful mornings or evening entertaining in the private, fully fenced backyard perfect for relaxing in quiet comfort. Located on a serene street, yet just minutes from all amenities, this home offers the best of both convenience and tranquility. (id:56248)
23 Glen Avenue
St. Catharines, Ontario
**Premium Corner Lot with a 141 depth Backing onto a Scenic tranquil ravine, Participark trail, and Twelve Mile Creek and River**, Located on a quiet cul-de-sac, A incredible potential Lot! This charming 3-bedroom home has been thoughtfully updated and showcases an elegant design with cozy, functional living spaces. The spectacular open-concept Living room, with its soaring ceilings, flows seamlessly into the modern kitchen and dining area. From here, you can step out onto a large sundeck in the private backyard, perfect for relaxation or outdoor entertaining, all while enjoying scenic ravine views and stunning sunrises. The property also features a convenient wrap-around fence. Inside, 2 bedrooms on the main level, sitting area facing to the front yard and walk out to the front deck, open stairs with hardwood and iron pickets lead to the 2nd floor, where you'll find an open Loft sitting area overlooking the livingroom. The private primary bedroom offers serene ravine views, complemented by a spa-inspired bathroom and skylights that fill the space with natural light. The self-contained basement apartment presents an excellent income opportunity, featuring a spacious living room, 2 bedrooms, a kitchen, a 4pc bathroom,and a rough-in 2nd laundry. The Ravine setting provides a natural buffer, ensuring a peaceful and private environment. It's also ideal for those who enjoy outdoor activities, with walking, biking, or jogging trails right from your doorstep. Perfectly Located Just 7 Minutes from Brock University. 5 Mins to Private Ridley College -- One of Canada's most prestigious boarding schools. Minutes away from Hospital, major Shopping Centers Including Walmart and Canadian Tire. Close to Go Train Station, great for GTA commuters, Downtown St. Catherines, and with easy Highway access. This is a truly unique opportunity to own a home with so many desirable features and an excellent location!! (id:56248)
18 - 600 Sarnia Road
London North, Ontario
Stunning Condo Ideal for Living or Investment! Welcome to this immaculate, move-in ready condo unit offering the perfect blend of style, space, and convenience. The open-concept main level features a spacious great room and a modern kitchen complete with countertops, abundant cabinetry, and plenty of counter space-perfect for cooking and entertaining. Enjoy both casual and formal meals with designated dining areas. Boasting 3+2 bedrooms and 2.5 bathrooms, this home offers ample space for families, students, or professionals. The finished basement includes a cozy recreation room, adding valuable living space and versatility. Located just minutes from Western University and close to top-rated schools, shopping, restaurants, and more this is a fantastic opportunity for homeowners and investors alike. (id:56248)
21 - 385 Park Road N
Brantford, Ontario
Welcome To This Sophisticated Bungalow Townhome Backing Onto Private Green Space -A True Showstopper in Brantford!!This Impeccably renovated 2+1 Bed End-Unit Bungalow Offers You The Perfect Blend Of Elegance, Comfort, And Privacy Backing Directly Onto Green Space. From The Moment You Enter, You're Welcomed By A Perfectly Designed Open-Concept Layout Featuring A Chef-Inspired Kitchen With Gas Stove, Numerous Speciality Cupboards ie Pot Drawer, Baking Tray Cupboard, Under Mount Lighting, A Sleek Island With Sink, Seating, Pendant Light Fixtures, Pot Lights and Seating - Offering A Seamless Flow For Entertaining. The Dining Room With Hardwood Flooring Can Accommodate A Large Table & Buffet! The Living Room Is Highlighted By A Corner Gas Fireplace With A Thermostat & A Walk-Out To The New Deck! The Primary Bedroom Features Newer Broadloom-Large Closet-Ceiling Fan & California Shutters, The 2nd Bedroom on This Level Also Offers The Newer Broadloom, Ceiling Fan & Closet - Perfect To Use As A Bedroom Or At Home Office! The Bathroom On This Level Was Completely Gutted And Features A Luxurious Walk-In Shower Fully Tiled - Glass Doors - Showerhead & Handheld - Temperature Control New Vanity With New Lighting & Pot Lights. The Fully finished Lower Level Is A Retreat Of Its Own Featuring A Generous Rec Room With Remote Gas Fireplace , Spacious Guest Bedroom, Stylish 3-piece Bath, & An Expansive Storage Area That Could Be Finished If You Wished To Do so! Acorn Chair Lift To The Lower Level! The Furnace/ Central Air & Both Fireplaces Have Been Serviced Yearly & Was Just Done In April Of This Year! There Is A Owned Water Softener, Water Filter, CVAC (As Is), Garage Door & Remote, Microwave, & Door From The Laundry To The Garage! Step Outside & Enjoy Al Fresco Living With A Natural Gas BBQ Hookup And Perfect Sized New Deck! This Beautiful Home Locate In A Quiet Sought-After Community Is The Definition Of Turnkey Luxury Living. Mtc Fee Also Includes Grass Cutting & Snow Removal (id:56248)
172 Brookside Crescent
Kitchener, Ontario
Welcome to 172 Brookside Drive! This lovingly maintained 4-bedroom, 2-storey family home is located in the heart of Forest Heights, one of Kitchener's most established and sought-after neighbourhoods. Proudly owned by the same family for over 40 years, this property sits on what may be one of the most picturesque and private lots in the entire community, backing directly onto the serene Sandrock Creek Greenway. Offering over 2,500 square feet of finished living space, this home combines spaciousness, functionality, and timeless charm. Hardwood flooring runs throughout much of the main and upper levels, while key updates provide peace of mind: roof (2020), high-efficiency furnace and A/C (2023), upgraded attic insulation to R60 (2020), and most windows replaced. Gutter guards and an oversized 2-car garage complete the package. The main floor is thoughtfully designed for family living, featuring a large family room with a cozy fireplace, a formal living and dining room, and convenient main-floor laundry. The kitchen and adjoining spaces await your personal cosmetic updates, and offer an excellent opportunity to add your own style to a rock-solid home. Upstairs, the spacious primary bedroom boasts a walk-in closet and a 4-piece ensuite. Three additional bedrooms and a full main bath round out the upper level, offering plenty of room for family and guests. Step into the backyard and discover a private retreat that is lush, green, and peaceful. Whether hosting summer barbecues or enjoying a quiet evening surrounded by nature, this outdoor space is a rare find in the city. Located close to excellent schools, parks, shopping, and with easy highway access, this is a prime family-friendly location with everything you need just minutes away. Don't miss your chance to own a truly special home in Forest Heights. With essential updates already done and an unbeatable lot, 172 Brookside Drive is ready for its next chapter. You need to book a showing today! to see this Property! (id:56248)
11 Mendoza Way
Ottawa, Ontario
Experience Refined Living in Bridlewood Trails. One of the Biggest Models in the Sub-Division. Step into elevated elegance with this beautifully designed 4-bedroom, 3-bathroom residence by Claridge Homes, nestled in the prestigious and family-friendly community of Bridlewood Trails. Offering over 3,000 sq. ft. of exquisitely finished living space, this home seamlessly combines upscale comfort with modern functionality. The sun-drenched, open-concept main level welcomes you with gleaming hardwood floors, upgraded ceramic tile, and expansive windows that bathe the home in natural light. The chef-inspired kitchen is the heart of the home, boasting quartz countertops, a designer backsplash, premium stainless steel appliances, and a large island that flows effortlessly into the spacious living area, anchored by a cozy gas fireplace. Step through sliding doors to your fully fenced, oversized backyard ideal space for entertaining, unwinding, or spending quality time outdoors. Upstairs, the luxurious primary suite offers a serene escape with a sprawling walk-in closet and a spa-like 5-piece ensuite. Three additional generously sized bedrooms, another full 5-piece bath, and a conveniently located second-floor laundry room complete this level. The fully finished lower level, featuring oversized windows, expands your living space with endless possibilities, whether for a home gym, office, media room, or play area. Enjoy unparalleled convenience just steps from three brand-new schools (two elementary and one high school), and minutes from major retailers like Walmart, Costco, Superstore, Amazon, and Kanatas' high-tech hub. Nearby parks, trails, transit, and shops make this an unbeatable location for families and professionals alike. This is more than a home, it's a lifestyle. Luxuriously appointed, ideally located, and completely move-in ready. Book your private tour today before it's gone! (id:56248)
14 - 170 Palacebeach Trail
Hamilton, Ontario
Stylish Corner Townhome Steps from Lake Ontario Fully Renovated & Move-In ReadyExperience elevated living in this updated 3 bed, 4 bath corner-lot townhome, ideally located in one of Stoney Creek's most sought-after lakeside communities. Surrounded by schools, scenic trails, and just steps from the shoreline, this home offers the perfect blend of luxury, comfort, and location.Wake with the sun in the east-facing primary suite, where morning light pours in to gently start your day just one of many thoughtful touches in this beautifully designed space. A rare double car driveway that fits two cars, plus parking in the garage and a visitor parking pass, add everyday convenience.Inside, a freshly painted interior and quality renovations shine throughout. The 2022 main floor renovation features sleek vinyl flooring and a bright, open-concept layout. The chefs kitchen is a standout, showcasing Caesarstone quartz countertops, an oversized island, extended cabinetry, and a built-in wine rack ideal for entertaining or everyday living.Two electric fireplaces one on the main floor and one in the finished basement offer cozy ambiance year-round. Upstairs, the spacious primary suite includes a walk-in closet and spa-like 3-piece ensuite. Two additional bedrooms and a second-floor laundry room with a tub provide smart, functional space for families.The professionally finished basement (2022) offers flexible living with pot lights and a stylish 3-piece bath perfect for guests, teens, or a private office.Recent updates include a new roof (June 2022) and new furnace (Jan 2024), offering long-term peace of mind. The backyard features new sod, and the garage comes with a remote opener for added convenience.Located just minutes from Costco, Winona Crossing, Fifty Point Conservation Area, restaurants, cafés, boutique shops, and more this beautifully renovated corner townhome delivers the lakeside lifestyle youve been waiting for.Monthly road fee: $135.40 (id:56248)
21 Ruskview Road
Kitchener, Ontario
Duplex potential! Welcome to this beautifully updated 3-bedroom bungalow nestled in a mature, tree-lined neighbourhood. Surrounded by lush greenery and located just steps from schools, parks, and walking trails, this home offers the perfect blend of comfort and convenience. Inside, you'll find a bright and inviting layout with modern finishes throughout. The spacious living area features refinished original hardwood floors and is filled with natural light, while the updated kitchen (2017) offers solid wood custom cabinetry with plenty of counter space and quality appliances ideal for everyday living and entertaining. Three well-appointed bedrooms provide space for family, guests, or a home office plus a spacious renovated main bath complete the main level. Outside, enjoy a large, private backyard shaded by mature trees, perfect for summer gatherings or quiet evenings. The partially finished basement offers a ton of potential - additional living space, or take advantage of the separate side entrance to add income with a secondary suite/duplex opportunity. With easy access to the highway, commuting is a breeze, making this the ideal spot for growing families, downsizers, or first-time buyers. Dont miss your chance to own this move-in ready gem in a sought-after neighbourhood! (id:56248)












