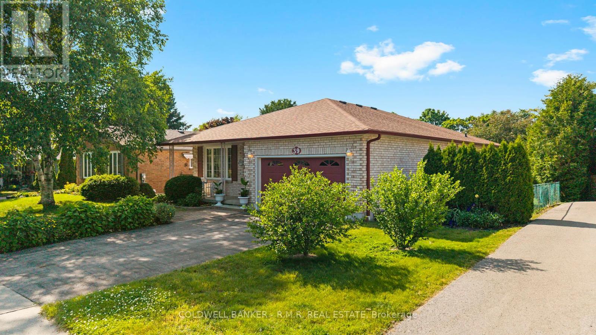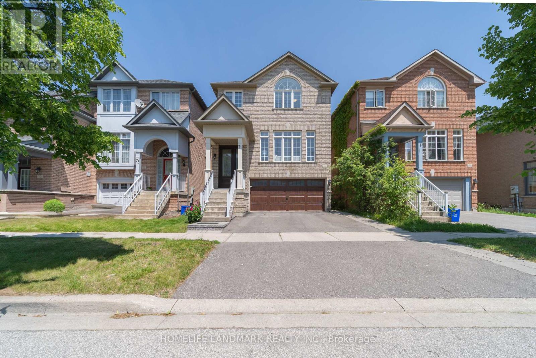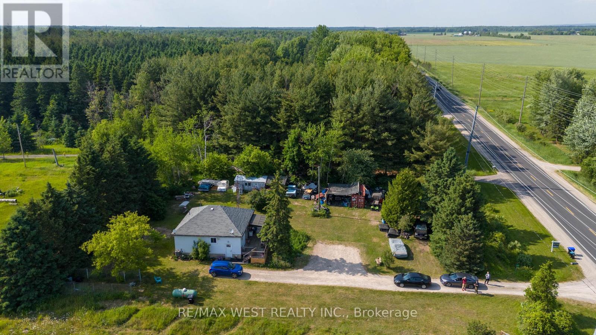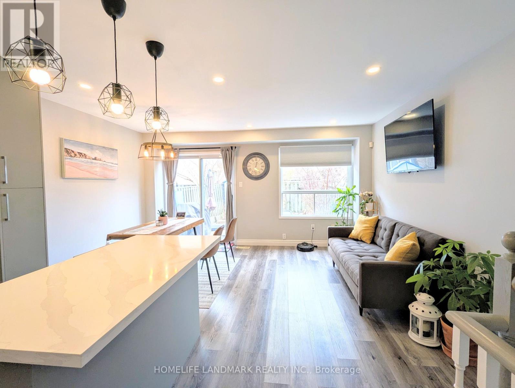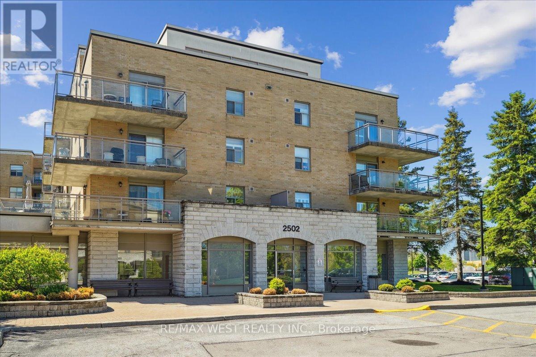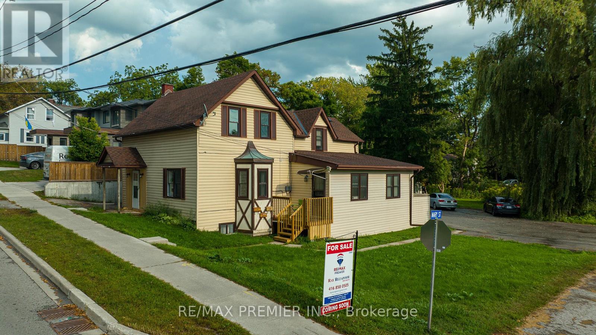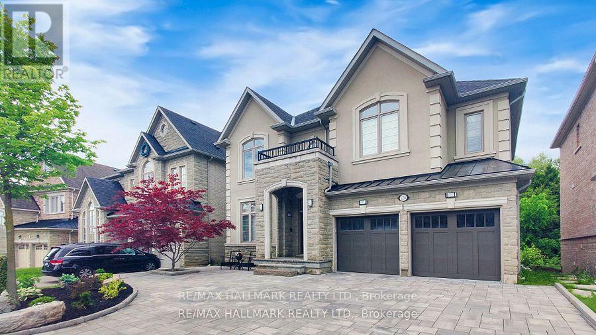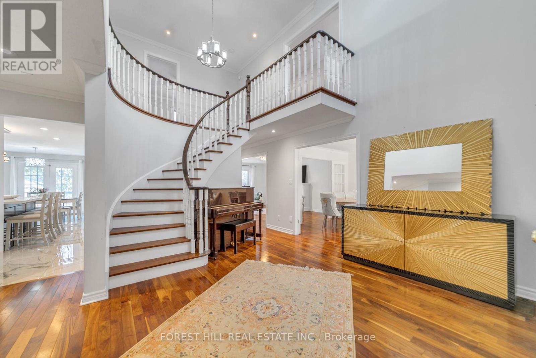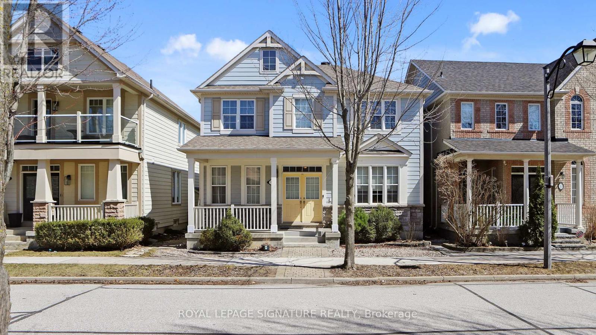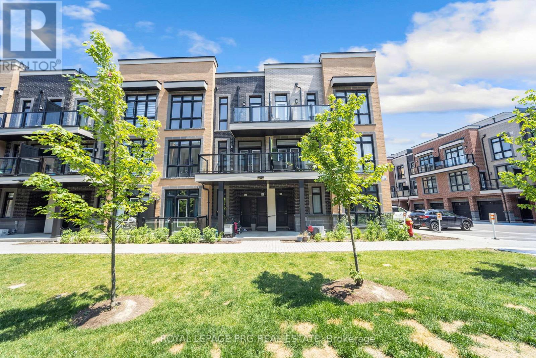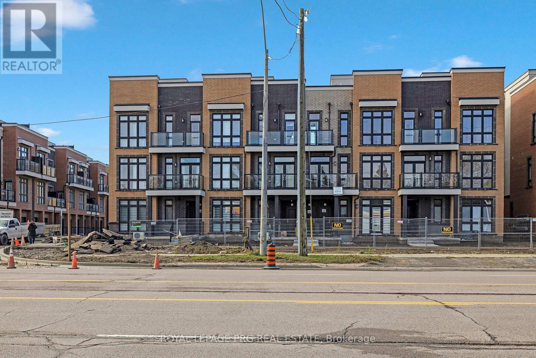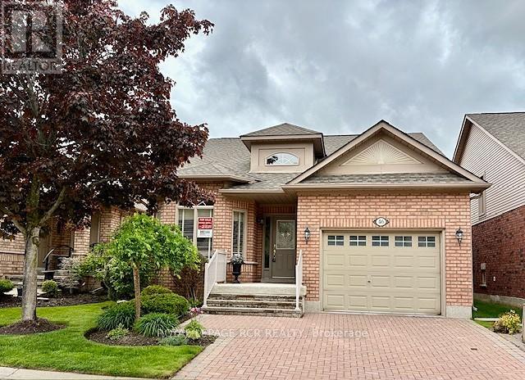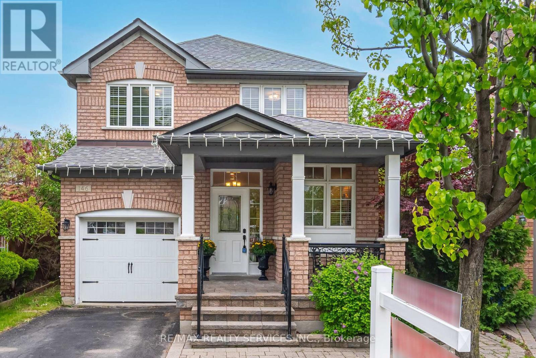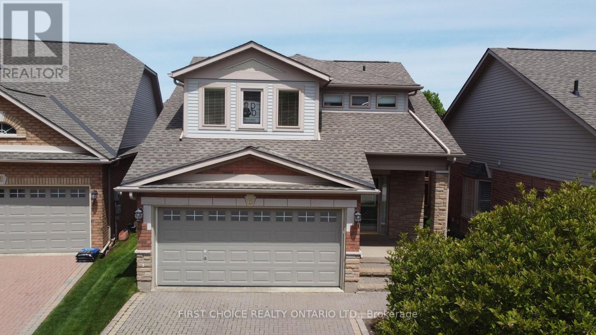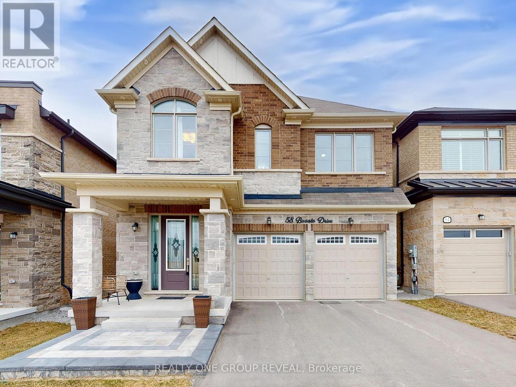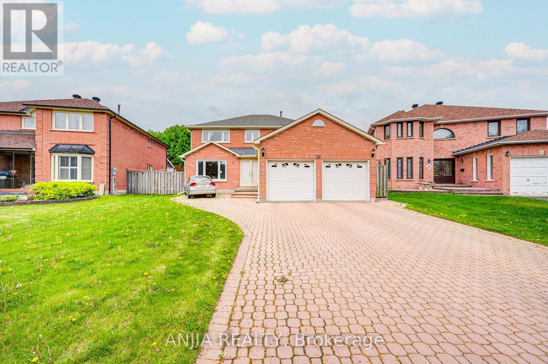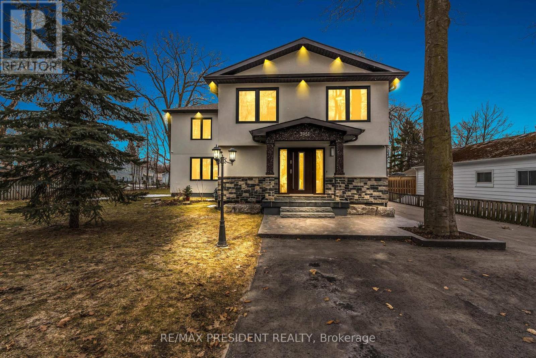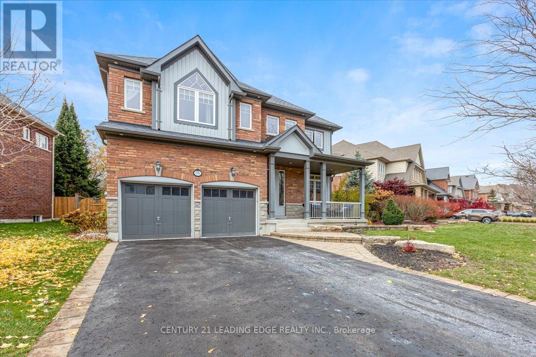19 Sunbury Lane
Whitchurch-Stouffville, Ontario
ONLY CORNER UNIT! Indulge in the epitome of luxurious living with our brand new 2-bedroom, 3-bathroom townhome in Stouffville, available For Sale! This 1424 sq ft residence boasts exquisite quartz finishes, complemented by a 387 sqft private terrace, for a tranquil outdoor retreat. Located in a prime area, it offers unparalleled convenience within walking distance to GO Transit, Schools, groceries, restaurants, and recreation facilities. Not to mention, a Tim Hortons and McDonald's are just steps away across the road. The key features of this townhome include stainless steel appliances, washer/dryer, engineered hardwood flooring, and the convenience of two parking spots. Embrace the allure of modern design, coupled with the proximity to transit and generously spacious living areas. Your dream home awaits! (id:56248)
102 Billingsley Crescent
Markham, Ontario
Wonderful Home Located In A Family Friendly Neighbourhood!! Move In And Enjoy! Beautiful 3 + 1 Bedroom + 4 Washrooms Located Near Markham & Steeles. Open Concept Layout, Hardwood Floor, Double Door Entry. Kitchen Features S/S Appliances And Large Breakfast Area. Finished Basement With Bedroom And Washroom. (Separate Entrance Through The Front). Steps To Ttc, Markham Transit. Close To All Amenities: Plazas, Costco, Home Depot, Wal-Mart, Rona, Schools, Rec Center, Golf Course, Schools, Park, 401 & 407. (id:56248)
2108 - 2910 Highway 7
Vaughan, Ontario
Welcome to Expo City II, nestled in the heart of Vaughan's Metropolitan Centre, where style meets comfort and connectivity. This bright and spacious 2 bedroom, 2 bathroom corner suite offers approximately 915 sq./ft. of well-designed living, perched on the 21st floor with stunning northwest-facing views. Enjoy a perfect floor plan featuring a modern kitchen with custom cabinetry, granite countertops, double under-mount sink, glass cooktop, and full-sized stainless steel appliances. The open-concept living and dining area is surrounded by floor to ceiling windows, 9-foot ceilings, and roller blinds throughout. Step out onto your private balcony and take in expansive sunset views. The primary bedroom includes west facing views, a walk-in closet, and a private ensuite bath. The second bedroom is equally comfortable with a full bath just steps away making the layout ideal for couples & professionals.. Ensuite laundry, neutral finishes, and quality flooring throughout round out this sleek and functional space. Enjoy state-of-the-art amenities including a fully equipped gym, indoor pool, concierge, party room, guest suites, and visitor parking. Included in the lease are 1 underground parking space and 1 storage locker. Located steps from the Vaughan Metropolitan Centre TTC subway, VIVA Transit, and just minutes to Highways 400, 407, & 401, you're surrounded by shopping, dining, entertainment, and everyday essentials. Costco, Cineplex, and local cafés are all nearby. Don't miss your chance to live in one of Vaughan's most sought-after addresses stylish, spacious, and superbly located. (id:56248)
Unknown Address
,
Excellent opportunity: 5 years established stone and onyx business specializing in fabricating top quality onyx from around the world. Natural stone with amazing colours and designs. Custom pieces used in high-end kitchens, office buildings, hotel lobby, restaurant bars, flooring, etc. Very unique and high value product with the option to back light the stone for dramatic effect. Over $600K spent in equipment and set-up: Stunning showroom, CNC Breton, Genia 600, 5 axle crane. Very high owner/operator net. Very limited competition with onyx. Seller will train new buyer. Be discreet - do not visit without appointment. Machinery and equipment worth the price. (id:56248)
156 Holmes Point Road
Georgina, Ontario
This stunning, completely rebuilt custom bungalow on Holmes Point offers 50ft of direct waterfront and 2052 sqft of finished living space with a rare custom boathouse, detached garage, and impeccable designer finishes throughout. Every inch of this lakeside estate has been thoughtfully curated to deliver the ultimate live, work, and play lifestyle. From the moment you arrive, the elegance is undeniable - Sip your morning coffee or evening wine on the expansive covered front porch, framed by glass railings, stylish sconces, and a custom oversized front door. Inside, panoramic lake views steal the show through a full wall of windows overlooking Lake Simcoe. The open-concept main floor is built for entertaining, featuring soaring vaulted ceilings, engineered hardwood floors, and a seamless flow between the living room, dining area, and chef's kitchen. Prepare gourmet meals at the oversized 6 ft x 5 ft waterfall quartz island, surrounded by custom shaker cabinetry and brand-new 2025 stainless steel appliances with a transferable warranty. Two generous main floor bedrooms include a serene primary suite with a spa-like ensuite - porcelain soaker tub, double rain head glass shower, and quartz vanity. Your guests will love the 2nd chic 4-pc bath. The finished walkout basement with separate entrance offers in-law or rental potential with a sunlit rec room, third bedroom with lake views, kitchenette, 3-pc bath, and cozy fireplace. Outdoors, a professionally landscaped yard, custom interlocking, and brand-new fencing create a resort-like setting. Water enthusiasts will appreciate the fully equipped boathouse, private waterfront, and ample space to dock and launch. Whether you crave peaceful mornings by the water or weekend boating adventures, this rare offering blends luxury, nature, and tranquillity in one breathtaking package. Located just steps from parks, beaches, and trails - this is your refined, turn-key lakeside retreat! (id:56248)
39 Ewen Drive
Uxbridge, Ontario
Welcome to 39 Ewen Drive in the heart of Uxbridge! This popular Testa Tammy bungalow sits on a tranquil cul-de-sac, offering a low-traffic location with easy access to everything you need. With 3 bedrooms and 2 bathrooms, this well-maintained home offers a thoughtful layout and inviting spaces. The main level boasts a spacious living room, a formal dining room, and a cozy family room with hardwood floors and a fireplace perfect for everyday living and entertaining. The bright eat-in kitchen walks out to a deck and patio, ideal for outdoor dining and backyard fun. You'll find two generous bedrooms on the main level, with a third bedroom on the finished lower level, providing flexibility for guests, a home office, or teen retreat. This home also features a fully fenced 55 x 110 ft lot with two gates, an attached garage with interior access, and is equipped with a WiFi-enabled Generac whole-home backup generator for peace of mind. Enjoy the comfort of forced air heating, central air, and central vac. Nature enthusiasts and families will love being steps from the Ewen Trail, which connects to Elgin Park and the Trans Canada Trail perfect for morning walks or weekend bike rides. Plus, you're just a short stroll to downtown Uxbridge, schools, parks, shopping, and more. Roof replaced in 2019. This home checks all the boxes location, layout, lifestyle. Dont miss the opportunity to make 39 Ewen Drive your next address! (id:56248)
71 Orchard Hill Boulevard
Markham, Ontario
Welcome to 71 Orchard Hill Blvd Where Top Schools and Parks Meet Timeless Comfort! Walk To Top-Ranked Pierre Trudeau High School & Beckett Farm Public School! Only 300M To Expansive Berczy Park!This Well-Maintained Detached Home Is Ideally Situated In The Heart Of Prestigious Berczy Community On A Quiet, Family-Friendly Street. Perfect For Families Seeking Walkability, Green Space, And Access To Excellent Schools.East-Facing Home With Exceptional Natural Light & Rare Walk-Out Basement!The Backyard Has Been Mostly Hardscaped, Creating An Ideal Space For Outdoor Entertaining Or Quiet Relaxation. Spacious Layout Featuring 3 Bedrooms & 4 Washrooms.The Double Garage Offers Secure, Direct Access Into The Home . The Driveway Fits Two More Cars, Providing A Total Of Four Parking Spaces. Ideally Situated Near The Intersection Of Kennedy Road And Bur Oak Avenue For Easy Access To Transit And Amenities. Main EntranceDoor (2019)* Roof(2018)*Garage Door(2017)* Rangehood(2021)*Washer & Dryer(2021)*Dishwasher(2021)* Fridge(2021)*BasementBathroom(2021)*Washer &Dryer(2021),*New Hwt(2021) Located near top schools, scenic parks, and daily conveniences, this home checks every box for lifestyle, location, and long-term value. Dont miss this exceptional opportunity in one of Markhams most desirable neighbourhoods! (id:56248)
65 Kincaid Lane
Markham, Ontario
This Stunning Open Concept & Well Maintained Link-Detached House With 3+1 Spacious & Bright Bedrooms In Highly Demand Area Of Markham. Upgraded Kitchen With Extended Cabinets Granite Counter & Ceramic Floors & Custom Pull Out Shelves. 'Smooth Ceiling On Main. Hardwood Floor Thru-Out Main & 2nd. Master Bedroom Has 4 Piece Ensuite & Walk In Closet. Finished Basement W/ Laminate Floors , WSRM, BRM & Kitchen. You Will Love The Neighborhood & Quiet Street - Walking Distance To School, Parks, Shops, Groceries, Beaupre Park, Shopping Malls, Restaurants, Banks& Other Amenities ** This is a linked property.** (id:56248)
6464 County Road 10 Road
Essa, Ontario
Welcome to this warm and inviting bungalow, perfectly nestled on a generous lot in one of Simcoe County's most desirable communities. This home offers the best of both worlds. Peaceful, country like living with all the conveniences of a town just minutes away. Inside, you'll find a cozy and well loved space that instantly feels like home. Whether you're enjoying a quiet morning coffee or hosting family and friends, this bungalow is designed for everyday comfort and easy living. The location is where this property truly shines. Situated in the growing Essa area, you're only moments from vibrant downtown Alliston, where you'll find shopping, restaurants, parks, and top-rated schools. With quick access to Hwy 89 and Hwy 400, commuting to Barrie or the GTA is easy and efficient. Set on a large, beautifully sized lot, the property provides ample outdoor space for gardening, relaxing, or simply enjoying the fresh air. In a time when large lots are becoming increasingly rare, this is a truly special offering. Whether you're starting out, settling down, or simply looking for a home that offers space and serenity without sacrificing location, this bungalow is ready to welcome you. (id:56248)
86 Tania Crescent
Vaughan, Ontario
Starter Home; Lots of natural lighting; School Area. Move-In Ready Townhouse in Vaughan/Maple area. Super convenient location, close to highways, public transit, parks, schools, VaughanMills Mall, Wonderland, Fortinos, Walmart, Longos, and many restaurants and more. Away from big roads, allowing quiet and calm. Fully fenced and landscaped backyard, patterned concreted driveway, and front yard. Garage door with remote control (2). New Insulation (21), New Furnace (21), Tanklesswater tank (21), AC (21), Vinyl Floor (21), Kitchen throughout (Cabinet and Counter) (21), Humidify Control (21), New painted wall + stairs, Finished basement as the recreational family room or gym. washrooms (21) (including new toilets, new shower and bath, new vanities, new tiles throughout). A low maintenance fee covers snow and lawns in common areas. The total living space per MPAC is approximately 1620 Sqft + 240 Sqft (for garage). Time to finally make a move! (id:56248)
184 Brownley Lane
Essa, Ontario
This stunning home boasts approximately 3,100 sq ft of thoughtfully designed living space, set on a premium lot with no rear neighbors and backing onto peaceful greenspace for ultimate privacy. Sunlight pours in through oversized windows, creating a bright and airy ambiance throughout. The main floor impresses with soaring 10' ceilings, luxury vinyl plank flooring, designer light fixtures, a private home office, and a functional mudroom with direct access to the garage. At the heart of the home is a chef-inspired kitchen featuring upgraded cabinetry, stainless steel appliances, granite countertops, a custom backsplash, and an oversized island ideal for both everyday living and entertaining. Upstairs, you'll find four spacious bedrooms, each with its own ensuite bathroom, along with a well-equipped laundry room for added convenience. The walkout basement and expansive backyard offer endless potential for customization to suit your lifestyle. Situated in a quiet, family-friendly neighborhood, this exceptional home blends comfort, style, and space and is sure to exceed expectations. (id:56248)
520 - 2502 Rutherford Road
Vaughan, Ontario
Welcome to this beautifully maintained, sun-drenched suite in the heart of Maple's sought after Villa Giardino Residences. Nestled on the top floor with soaring 9 ft ceilings, this spacious 2 bedroom, 2 bathroom unit boasts a desirable open-concept layout and a bright east exposure, offering serene views from a private, oversized balcony. The massive eat-in kitchen is ideal for family-style entertaining, featuring abundant cabinetry, under-cabinet lighting, and generous counter space. The primary bedroom includes a 3-piece ensuite with large walk-in shower, double door closet, and linen closet, while the second bedroom and additional full bath provide comfortable accommodations for guests or family. All-inclusive maintenance fees cover ALL utilities, cable TV, high-speed internet, and even a landline, offering stress-free living. Outdoor parking available for residents. Live in comfort and community in a well-managed building known for its vibrant lifestyle and exceptional amenities. Amenities Include Grocery Store, Hair Salon, Espresso Bar, Gym, Games Room, Library, Exercise Classes, Weekly Shuttle Service To Shopping, Bocce Courts, Summer Farmers Market, Planned Monthly Social Events. Some photos virtually staged. (id:56248)
49 Kay Avenue
Georgina, Ontario
*OPEN HOUSE CANCELLED JUNE 21ST & 22ND* Welcome to 49 Kay Avenue in the Heart of Virginia, Georgina, Where Comfort, Character, and Convenience Meet! This Charming 4-bedroom Side Split Detached Bungalow is Nestled on a Large, Private 116x130 Ft Lot. Beautifully Landscaped With Mature Lilac Trees, Plum Trees, and a Currant Bush... a True Haven for Nature Lovers and Gardeners Alike. Inside, You'll Find Over 1,100 Sq Ft of Thoughtfully Designed Living Space With Laminate Floors Throughout, a Spacious Living Room Featuring a Cozy Natural Gas Fireplace, and a Bright Kitchen Complete With Ample Cupboards. The Adjoining Dining Area Offers the Perfect Space for Family Meals or Entertaining Guests. Four Generously Sized Bedrooms Provide Flexibility for Growing Families or Those Working From Home. Recent Updates Include a Steel Roof (2023), Sump Pump With Backup Battery (2024), A/C (2020), 200-amp Breaker Panel, Water Softener and Filter System, and More. The Detached Garage Includes Pellet Stove and It's Own Hydro Panel... Ideal for a Workshop or Studio. A Fully Fenced Backyard and Garden Shed Enhance Outdoor Living and Storage. Located in a Peaceful Simcoe Waterfront Community, This Home Offers Public Lake Access Just Steps Away... Perfect for Boating, Swimming, or Lakeside Relaxation. Experience the Charm, Space, and Setting of This Special Property with A Unique Opportunity To Make This Desirable Lakeside Neighbourhood Home. (id:56248)
2 Hughes Lane
New Tecumseth, Ontario
Welcome to 2 Hughes Lane, a true gem nestled in the charming town of Tottenham. This stunning 3+1 bedroom, 2.5 bath end-unit townhouse, is a must see, offers 1,838 sq ft of thoughtfully designed living space and beautiful updates throughout. Step inside to find an inviting, open-concept layout featuring an updated kitchen with sleek granite countertops, stainless steel appliances, and a convenient walk-out to a private balcony perfect for morning coffee or evening relaxation. The versatile main floor office can easily serve as a fourth bedroom and boasts a walk-out to the backyard, offering an ideal spot to entertain or simply unwind. With stylish finishes, plenty of natural light, and the extra privacy of an end unit, this home has everything you're looking for. Located close to parks, schools, shops, and all that Tottenham has to offer. Don't miss your chance to call this stunning townhouse your new home! (id:56248)
24 Veterans Street
Bradford West Gwillimbury, Ontario
Welcome to your New Home at 24 Veterans Street! Step into this stunning, newly built 3- bedroom freehold townhouse located in the sought-after, family-friendly community of Bradford West Gwillimbury. Bright and beautifully designed, this home boasts 9-foot ceilings on both the main and second floors, hardwood flooring throughout, and an open-concept layout that's perfect for entertaining. The spacious eat-in kitchen features a walkout to a fully fenced backyard ideal for summer barbecues and family gatherings. Impressive extended-height windows at the front of the home and the tasteful stone frontage enhances the curb appeal. Retreat to the primary suite, complete with a spacious ensuite bathroom featuring a separate soaker tub and shower, plus a generous walk-in closet. Enjoy the convenience of being walking distance to shopping, top-rated primary and secondary schools, parks, the Bradford Leisure Centre, library, and more. Perfect for commuters, you're just minutes to Highways 400 & 404, Bradford GO Station, and Upper Canada Mall. Don't miss your chance to own this perfect family home in a growing, vibrant community. (id:56248)
28 Barnwood Drive
Richmond Hill, Ontario
This 3,692 sq. ft. home sits on a 35.83 ft. frontage lot, offering 1,955 sq. ft. above ground plus a finished basement for extra living space. With potential to build a backyard house, this property is a great opportunity for investors or multi-generational living. Located in a highly sought-after school district, with easy access to transit, shopping, and amenities. Don't miss this rare find! The sunshade connected to the house is being removed. Basement with kitchen structure setup (id:56248)
644 Srigley Street
Newmarket, Ontario
GREAT LOCATION! ATTENTION INVESTORS AND FIRST TIME HOME BUYERS. STEPS TO DOWNTOWN, CORNER LOT, THIS OVERSIZED 78 X 148 LOT, WITH LOTS OF POTENTIAL, TOTAL OF 3 UNITS, 2 ARE RENTED AND ONE BIG UNIT WITH 3 BEDS VACANT! BEST LOCATION, NUMBERS OF PARKING, PROPERTY IS RENOVATED AND VERY CLEAN. **EXTRAS** 3 FRIDGES, 3 STOVES, 3 HOOD FANS, ALL EXISTING LIGHT FIXTURES, WASHER & DRYER. (id:56248)
126 Sir Stevens Drive
Vaughan, Ontario
Welcome to this exquisite 4-bedroom, 5-washroom executive home, oering close to 4,000 sqft of beautifully designed livingspace. Nestled in a serene setting, this rare gem backs directly onto a lush greenbelt , ensuring year-round privacy and breathtaking naturalviews. Enjoy the tranquility of two private ponds just beyond the trees, creating a peaceful oasis that feels like cottage living right at home.This home boasts a thoughtfully designed layout with spacious principal large rooms, soaring 10' ceiling on main and 9' on second &basement, with elegant finishes throughout. The gourmet kitchen is a chefs dream, featuring top-of-the-line stainless steel appliances, customcabinetry, and a large center island ideal for both everyday living and entertaining. Sunny breakfast area with walk-out to deck over looking aforest like backyard. Magnificent spacious family room with a gas fireplace & large bow windows over looking the same luscious ravine.Second floor boasts 9' ceiling, with generously sized bedrooms with their own full ensuite and walk in closet oering ultimate comfort forfamily and guests. The primary suite features dual walk-in closets, and a spa-like ensuite. The 9' ceiling walk-out basement opens up to thescenic backyard, providing endless possibilities for additional living space, a home gym, or a separate ground floor-like suite. Exteriorhighlights include an interlock driveway with 5 extra parking spaces, and beautiful front yard landscape. This rare oering blends luxury,space, and nature in one of the most desirable settings. Lots of trails and parks in the neighbourhood to enjoy your daily walk. Don't miss your chance to make this home your dream home. (id:56248)
27 Grovepark Street
Richmond Hill, Ontario
Welcome to this exceptional Renovated home on a rare 59.12 x 147.64 ft lot, nestled at the end of a quiet, family-friendly cul-de-sac. Boasting a functional and spacious layout, this 4-bedroom, 6 bathroom home features a grand high-ceiling 20ft foyer that makes a stunning first impression. The second floor offers four well-sized bedrooms, perfect for a growing family.The fully finished basement includes a separate entrance and an additional bedroom ideal as a mortgage helper, in-law suite, or private guest space.Situated in a prime location surrounded by greenery and multi-million dollar homes, this property offers both privacy and prestige. A rare opportunity to own a large lot on a peaceful street while still being close to top schools, parks, and all amenities. High demand schools and a green, quiet area. (id:56248)
127 Terry Clayton Avenue
Brock, Ontario
This Beautifully Designed Home Features A Stone-Finished Front Elevation With Heritage-Style Brick, Offering Exceptional Curb Appeal. Inside, Enjoy A Spacious Layout With Hardwood And Ceramic Flooring Throughout The Main Level, Creating A Seameless And Stylish Living Space. The Modern Kitchen Is A Chef's Dream, Boasting Granite Countertops, Ample Cabinetry, And Large Windows That Fill The Dining Area With Natural Light. Relax In The Cozy Living Room Featuring A Fireplace With A Built In Electrical Outlet Above For Your TV-Perfect For Family Movie Nights. Upstairs, You'll Find Four Generously Sized Bedrooms And A Convenient Second-Floor Laundry Room. The Basement Is Bright And Inviting With Extra Windows That Provide Additional Natural Light-A Great Space For A Home Gym, Office, Or Recreation Area. Fully Fenced Property. (id:56248)
11 Bittersweet Street
Markham, Ontario
Welcome Home! Stunning detached home in the heart of Cornell, one of Markhams most desirable communities. Optimally designed floor plan, this home maximizes every inch of space, offering efficient functionality without any wasted areas. This Home offers an abundance of natural light throughout every room. An open-concept kitchen and family room create an ideal space for both relaxing and entertaining. The adjoining breakfast room provides a walkout to the backyard, perfect for morning coffee or outdoor gatherings. Conveniently connected to the breakfast room is the laundry area, which offers direct access to the two-car garage, making daily routines a breeze--especially in the winter season! Upstairs, you'll find four generously sized bedrooms, including an expansive light-filled Primary Bedroom with a walk-in closet and a private 5-piece ensuite bath. The tastefully finished basement offers a custom entertainment room, perfect for movie nights or game day gatherings. A sleek wet bar adds an extra touch of luxury, making it an ideal space for entertaining. The basement also includes 2 additional bedrooms, offering versatility to suit your needs whether you convert them into a home office, exercise room, or create a comfortable space for extended family. Located on a quiet, family-friendly street, you're just minutes from top-rated schools, Markham Stouffville Hospital, Highway 407, parks, community centres, shopping, and public transit. Don't miss your chance to make it yours! (id:56248)
121 Calera Crescent
Vaughan, Ontario
Stunning 1800 sqft bungalow on a premium corner lot in sought after Sonoma Heights! First time on market, Original owner, beautifully maintained and upgraded, superb floor plan, 9ft ceilings, open concept family room to lovely custom eat-in kitchen with granite counters, solid maple cabinetry, breakfast bar + top of line stainless steel appliances! Spacious primary suite with renovated bathroom, main floor laundry, door to garage, prof finished lower level with 2nd kitchen, rec room & bath! This is a rare find and turn key home! will not last! (id:56248)
65 Hopewell Street
Vaughan, Ontario
This exceptional home blends modern comfort with the tranquility of nature, set on a deep premium lot that backs onto a lush ravine with soaring trees, offering breathtaking year-round, Muskoka-like views. A rare walkout basement provides three levels of uninterrupted vistas of greenery, making this property truly one-of-a-kind. Inside, the home impresses with high-end finishes and thoughtful upgrades throughout. $$$ spent on renovations. The open-concept layout is both functional and elegant, featuring direct garage access discreetly tucked away. Highlights include 24x24 tile flooring, 5-inch hardwood planks, iron pickets and beautifully crafted custom wainscoting and wall paneling. Upgraded lighting fixtures and pot lights enhance the home's warm and sophisticated ambiance. Four spacious upper level bedrooms with an additional loft. The primary suite serves as a private retreat, featuring a generous walk-in closet and a spa-inspired 5-piece ensuite with a frameless glass shower and elegant hexagon tile detailing. Both upper-level bathrooms and the laundry room have been tastefully refreshed to continue the spa-like feel. The professionally finished walkout basement features a separate entrance, high-end finishes, cabinetry, two additional rooms and a stylish 3-piece bathroom, perfect for extended family or guests. Additional features include a heat recovery ventilation (HRV) system, central vacuum, smart garage door opener, Google Nest thermostat, custom fireplace, built-in garage storage shelves and more. Steps to walking trails and New Kleinberg Market. Well maintained making it turn key, just bring your clothes! With its upscale upgrades, rare ravine lot, stunning views and above-ground walkout basement, this home stands out as a rare opportunity in the neighborhood. Do not miss this opportunity! (id:56248)
29 - 7 Brighton Place
Vaughan, Ontario
Beautiful 3-bedroom freehold executive townhouse in prime Thornhill location with rare direct access from two side-by-side underground parking spots. Features include 9' ceilings on main, 10' in primary bedroom, hardwood floors, granite counters, stainless steel appliances, and 2nd floor laundry. Spacious primary suite offers a walk-in closet, 6-piece ensuite, and private balcony. Enjoy access to premium condo-style amenities: gym, library, theatre room, party room, and guest suites. Steps to schools, parks, shopping, and transit. Roof was changed in 2023. (id:56248)
188 Church Street N
New Tecumseth, Ontario
Welcome to this beautiful Family Home Located In The Desirable neighbourhood! Nestled on a wide 45 ft lot with an extended driveway and no sidewalk, this thoughtfully upgraded 5-Bedroom, 4-Bathroom residence is a perfect blend of elegance and functionality. The open-concept main floor features a grand family room with a cozy fireplace, a separate living room ,a home office, and a chefs kitchen loaded with upgrades: granite countertops, oversized island, and a full pantry wall. A convenient laundry room with direct garage access.Hardwood flooring throughout, matching stair case with iron pickets, smooth ceilings, pot lights, and premium appliances. The unfinished extra-large basement is a blank canvas ready for your personal vision and finishing touches.Located in a high-demand community, this home is just minutes from Hwy 400, and within walking distance to schools, parks, shopping, and restaurants. The extra deep lot and no sidewalk provide extended driveway parking and exceptional curb appeal.This home is the perfect place for your family to grow, thrive, and create lasting memories. (id:56248)
47 Medoc Place
Vaughan, Ontario
One of the Most Desirable Locations in Thornhill Woods. Surrounded by Trails. 4+3 Bedrms W/O Basement, 9' Ft Ceiling on Main Floor. Upgraded Kitchen, S/S Appliances, Granite Counter. Hardwood Floors & Smooth Ceiling Throughtout, Extended Driveway Allows 6 Car Parking. Professionally Finished Bsmt. Minutes To Schools, Parks, Hwy7, 407, Plaza, and Shopping Malls. (id:56248)
17 - 8 Sayers Lane
Richmond Hill, Ontario
Discover refined elegance in this 3-bedroom, 3-bathroom luxury condo townhome in the prestigious Oak Ridges community. Just 18 months old, this stunning residence boasts over $13,000 in premium upgrades, including a chef-inspired kitchen with quartz countertops, top-tier stainless steel appliances, upgraded cabinetry, and a stylish backsplash. Enjoy 9-ft smooth ceilings, floor-to-ceiling windows, elegant wrought iron pickets, and a rich hardwood staircase. The primary suite features a spa-like ensuite with an oversized frameless glass shower. A true highlight is the private 488 sq. ft. rooftop terrace, offering unobstructed views-ideal for entertaining or unwinding in style. Situated just steps from Yonge Street, fine dining, cafes, boutique shops, and top-tier amenities, with quick access to Lake Wilcox Park, the GO Station, and Hwy 404. (id:56248)
2 Agar Lane
Vaughan, Ontario
Experience upscale luxury living with an abundance of natural light in this stunning 3-bedroom, 3-bathroom plus den end-unit condo townhouse. As an end unit, this home is uniquely positioned to feature additional windows on multiple exposures, flooding the interior with natural light and creating an airy, welcoming ambiance throughout the day. Thoughtfully designed and meticulously maintained by its original owner, this residence offers a rare blend of style, functionality, and security in a prime location close to greenspace, transit, highways, and minutes from Market Lane Shopping Centre. Adjacent to the fully equipped kitchen, enjoy a sun-filled private terrace with southern exposure, a power retractable awning, and a built-in gas line ideal for outdoor dining. Custom-built cabinetry and a gas fireplace create warmth and charm in the light-filled living room, enhanced by built-in surround sound. Hardwood and premium tile flooring run through the main areas, Berber carpet in the bedrooms, California shutters, pot lights throughout, and a custom-painted interior for a fresh, modern look. The entire top floor is devoted to a luxurious primary retreat, complete with a south-facing balcony that captures sunlight all day, a walk-through closet with custom cabinetry, and a spacious ensuite featuring a separate jacuzzi tub and glass-enclosed shower. Additional upgrades include a tankless water heater and water softener (2024), air conditioner (2022), sprinkler system, and central vacuum. The tandem garage accommodates two vehicles and features custom cabinetry and wall storage. This is not your average townhouse, it's an end-unit gem that's spacious, stylish, filled with light, and completely move-in ready. (id:56248)
9 - 12860 Yonge Street
Richmond Hill, Ontario
Experience modern sophistication in this 3-bedroom, 3-bath luxury condo townhome, nestled in the highly sought-after Oak Ridges community. Only 18 months old, this exquisite home features over $13,000 in high-end upgrades, including a gourmet kitchen with quartz countertops, premium stainless steel appliances, upgraded cabinetry, and a chic backsplash. Highlights include 9-foot smooth ceilings, expansive floor-to-ceiling windows, elegant wrought iron railings, and a beautifully crafted hardwood staircase. The primary suite offers a spa-inspired ensuite with an oversized frameless glass shower for a truly luxurious retreat. A standout feature is the expansive 488 sq. ft. private rooftop terrace with breathtaking, unobstructed views-perfect for entertaining or relaxing in style. Ideally located just steps from Yonge Streets vibrant dining scene, cozy cafes, boutique shopping, and premium amenities. Enjoy easy access to Lake Wilcox Park, the GO Station, and Highway 404. (id:56248)
116 Corstate Avenue
Vaughan, Ontario
Amazing Space Rarely Comes Available! Centre Ice Location In WOODBRIDGE! Over 7000 Sqft of Warehouse and office. Perfect for a Small Business Centrally Located! Quick Access to 400 & 407 Highways. Building with 24 Clear Height Outside Storage Office Component with Plants of WAREHOUSE SPACE. Space could be available in 60 Days. Dont miss out on this prime location. (id:56248)
215 Drummond Drive
Vaughan, Ontario
First Time Ever on the Market! Welcome to Your Forever Home in Maple! Best Priced spacious, 2854 sqf, 5-bedroom home. This home combines timeless charm with incredible potential. Inside, you'll find a functional, well-designed layout that easily accommodates growing families, with main floor laundry, multi-generational living, or work-from-home flexibility. Each room is filled with natural light and thoughtfully laid out for everyday comfort and ease. Enjoy a sun-filled, south-facing backyard, perfect for relaxing or entertaining outdoors. Separate entrances basement is a blank canvas, waiting for the right visionary to transform it into the ultimate rec space, home theatre, gym, or income-generating suite, the choice is yours. Located in the heart of Maple, you're just minutes from top-rated schools, French immersion programs, parks, shops, restaurants, Maple GO Station, Cortellucci Vaughan Hospital, and highway access for an easy commute. This community is known for its mature trees, quiet streets, and a perfect blend of convenience and tranquility. Don't miss your chance to own this lovingly maintained home with unlimited potential, in a sought-after location. See it now. (id:56248)
46 Sunset Boulevard
New Tecumseth, Ontario
Looking for a detached, bright bungalow in Briar Hill? Your search may end here! This lovely Renoir model shows very well, and you will feel right at home from the time you walk in. As you come in, there is a sitting area/den off the kitchen which overlooks the front yard. This space would also work wonderfully if you wanted a place for casual dining. The kitchen offers granite countertops, lovely white cabinetry and a large built in corner pantry. The open concept dining/living rooms are very bright with good size windows, skylights and a walk out to the western facing deck - perfect for catching the sunsets. And off the deck - wow - hard to imagine in the dead of winter, but once the trees bloom - the privacy is amazing and the view down the courtyard is wonderful. The main floor primary is spacious and bright as well, with a walk-in closet and 3pc bath. There is an additional space for a home office tucked off to the side. Laundry is a couple of steps down from the main level. The professionally finished lower level is nicely appointed with French doors into a large but cozy family room - complete with a fireplace to sit by with a good book, watch some TV or just relax and enjoy! There is a spacious guest bedroom with a large closet - storage is important, another bathroom and another room that works as a smaller guest room, a hobby room, or home office. And then there is the community - enjoy access to 36 holes of golf, 2 scenic nature trails, and a 16,000 sq. ft. Community Center filled with tons of activities and events. Welcome to Briar Hill - where it's not just a home it's a lifestyle. (id:56248)
146 Moraine Drive
Vaughan, Ontario
Welcome to this beautifully upgraded 3 + 1 bedroom detached home nestled in the heart of the prestigious Vellore Village community. This Newly Renovated Home features Over 2,500 Sq Ft of Living Space Including a Professionally Finished Basement with B/I Fireplace, Potlight & Bathroom Rough-in, New Engineered Flooring All Throughout, New Staircase, a fantastic curb appeal, and a rare large pie-shaped backyard Oasis with New Patio perfect for entertaining and for Your Children to Enjoy their private Playground. The thoughtfully designed and practical layout Offers a separate living, dining, and family room highlighted by a Fireplace. The upgraded kitchen is a true showstopper, complete with premium KitchenAid stainless steel appliances, quartz countertops, a stylish backsplash, pot lights, and elegant crown mouldings.Located just steps from Highway 400, top-rated schools, beautiful parks and trails, plazas, grocery stores, Vaughan Mills Shopping Centre, Canadas Wonderland, and so much more. (id:56248)
46 Busato Drive
Whitchurch-Stouffville, Ontario
Welcome to this spacious 4-bedroom, 5-bathroom detached home located in an established Stouffville neighborhood. Built by Sorbara Homes, this property offers over 3,000 square feet of finished living space, including a professionally finished basement that provides flexible options for recreation, work, or additional living space. The main floor features an open-concept layout with high ceilings, large windows that provide natural light, and hardwood and tile flooring throughout. The kitchen includes quartz countertops, soft-close cabinetry, stainless steel appliances, and a generous island for additional seating and prep space. The primary bedroom includes a walk-in closet and an ensuite bathroom with a soaker tub, glass-enclosed shower, and double vanities. Three additional bedrooms offer comfortable accommodations for family or guests, with access to two more full bathrooms upstairs and a powder room on the main floor. Enjoy the outdoors in the fully landscaped backyard featuring low-maintenance interlocking and a private patio area ideal for relaxing or entertaining. Located within short distance to Stouffville District Secondary School and public schools, parks, and trails, and just minutes from downtown amenities and GO Transit. Additional features include direct access to a double-car garage, a water softener system, and freshly painted interior walls. (id:56248)
41 Goldsmith Crescent
Newmarket, Ontario
STUNNING RENOVATED 4+1 Bed/4 Bath Home on a 50 Ft Mature Lot in high-demand South Newmarket! The heart of the home is a Breathtaking Fully-Upgraded Eat-in Kitchen w sleek Silestone countertops, Upgraded soft-close cabinetry w Pull-Outs, Lift Up Doors & "Appliance Garage"; SS Kitchen Aid appliances, marble backsplash, modern herringbone tile flooring, Brkfst bar & Coffee station, Pot lights & W/O to a fenced Backyrd & deck, ideal for Entertaining! Enjoy the rich hand-scraped wide plank Hardwood flrs/main level and sun-drenched family rm w XL bay window & cozy fireplace. Host gatherings in the O/C Living & Dining rms w French drs & custom blinds. A gorgeous Powder Rm renovation boasts a Shiplap feature wall, floating vanity & designer tile! The Second Floor offers a Reno Main Bathroom, a spacious primary retreat with W/I closet, luxurious Updated 5-piece ensuite w frameless glass shower & New soaker tub; plus 3 additional generously sized bdrms. Convenient Main Flr Laundry rm with Direct Garage Access. The partially-finished bsmnt features a fifth bdrm w a private 4-piece Ensuite bathroom, ideal for in-law suite or home ofc, plus a lrg Rec rm space, workshop & storage areas. A Dbl driveway & fully-fenced yard complete the package with pride of ownership thruout! The perfect place to call home for your family in one of Newmarket's most desirable neighbourhoods! $$$ SPENT: **NEW ROOF Shingles & Soaker Tub Nov 2024; Washer/Dryer 2021, Reno'd Kitchen w SS Appliances 2018, 3 Renod Bathrms; Fresh Paint in many Rms; Windows & Exterior Doors 2010; Smart Ring Doorbell. **Transferable WARRANTY on Range/Microwave/Dishwasher** Convenient South Newmarket Location: Close to All Amenities,Yonge St Shops & Restaurants! 3 Km to Magna & Ray Twinney Rec Ctrs; Steps to Park, Transit, Tom Taylor Trail. Mins to Hwys 404/400 & Aurora GO Train Stn! Walk to Armitage Public School & S.W Mulock SS; Bus to High Ranked Mazo de la Roche French Immersion. (id:56248)
137 Arnold Avenue
Vaughan, Ontario
EXECUTIVE CHOICE: Prestigious Thornhill Living on Arnold Ave! Bright and inviting main-floor luxury unit in a quiet and peaceful, safe, family-friendly neighborhood. Features include high ceilings, private entrance, a spacious living room, and a large eat-in kitchen with an island and three skylights. Open-concept layout includes a master bdrm with a walk-in closet and huge additional storage. Pot lights throughout. Conveniently located within walking distance to Yonge St, bus stops, synagogue, Sobeys, and other amenities. Tenant Pays Separately Metered Gas, Electricity, and Water. (id:56248)
6 Forest Link Court
New Tecumseth, Ontario
Exceptional offering on a desirable street in a desirable, executive, residential area. The Monticello model offers over 1800 sq ft (apbp) above grade, along with a finished lower area and a rare 3-bedroom layout (or modified 2 br plus den). Enjoy the comfortable living room, featuring a gas fireplace. The spacious kitchen, combined with a breakfast area, features ceramic flooring, a huge pantry, Maple cabinets, and a walkout to the deck. The recreation room features broadloom, 3 above-grade windows, a 3-piece bath, and a gas fireplace plus a walkin closet. The large primary bedroom features a 4-piece ensuite, walk-in closet, and comfortable broadloom. The spacious 2nd bedroom features a 3-piece ensuite. This is a truly rare offering (as the majority of models are 1+1 or similar layouts). Lovely landscaped property with a huge deck for relaxation or your BBQ. Perfect for extended families comprised of retired and/or professional adults. (id:56248)
58 Busato Drive
Whitchurch-Stouffville, Ontario
Welcome to 58 Busato Drive A Stylish, Move-In Ready Home in a Prime Family-Friendly Location. This beautifully maintained home combines functionality with contemporary design, offering a turnkey opportunity for today's discerning buyer. Thoughtful upgrades are found throughout, beginning with built-in closet organizers in both the primary and secondary bedrooms perfect for maximizing storage and organization. The extended kitchen is both stylish and practical, featuring soft-close cabinetry, custom inserts, a glass tile backsplash, a 36" gas stove, and a high-performance range hood ideal for everyday cooking and entertaining alike. The home was freshly painted in neutral tones in 2023, creating a bright and inviting interior. Motorized zebra blinds in the main living areas allow for customizable light control throughout the day. An updated powder room features sleek, modern finishes, while the basement includes a rough-in for a future 3-piece bathroom offering added flexibility for future living space. Additional upgrades include central air conditioning with a built-in humidifier and a whole-home water softener system. Step outside to a fully fenced backyard with a gas BBQ hookup, landscaped gardens, and exterior lighting on a timer ideal for low-maintenance outdoor living. The double garage is equipped with heavy-duty shelving for extra storage, and an upgraded front entry adds curb appeal. Located in a welcoming neighborhood close to schools, parks, shopping, and major highways, this home delivers comfort, convenience, and value in one impressive package. (id:56248)
150 King Street
King, Ontario
Enjoy The Best Of Both Worlds - Country Living But Only 5 Minutes To Newmarket! This Charming Home Offers A Perfect Blend Of Comfort And Convenience, Featuring A Beautifully Lit Eat-In Kitchen With Natural Light Pouring In. French Doors Lead Out To A Large Deck - Perfect For Entertaining Or Quiet Mornings Enjoying Your Coffee. A Finished Basement And Spacious Rec Room, Ideal For Relaxing Or Hosting Guests. It Doesnt End There! An Insulated Double Garage/Workshop With Gas Heater And Separate Insulated Shed With Hydro Provides Year-Round Functionality And Storage. A Handymans Dream! Unwind In The Hot Tub And Soak In The Peaceful Surroundings Of This Countryside Retreat. (id:56248)
15 Recreation Drive
Innisfil, Ontario
Modern & gorgeous Essex model located on quiet Crescent in Sandycove Acres. Are you looking for a newer build/construction with all the bells & whistles? This lovely bungalow checks all the boxes. With over 1400 sqft, this warm and inviting home makes for an easy downsize. Open concept living/dining room with vaulted ceilings & gas fireplace. Modern & fresh white kitchen with in floor heated flooring, diamond cut tile backsplash, pot drawers & gas range. Breakfast nook overlooking a spacious family room. 2 generously sized bedrooms & bathrooms. The primary suite features a walk in closet and 3 piece ensuite bath with heated floors. The 2nd bedroom makes a great office or guest room with additional 4 piece bath with in floor heating. Fully landscaped yard with lots of privacy. Covered front porch with flat entry and 2 parking spaces. Private yard with no neighbours behind! Lovely deck with attached awning and natural gas BBQ hook up. Attached storage room with access to the poured concrete crawl space. Additional updates include central vacuum, HRV & water softener. Such a fabulous and convenient location in the park! Just a very short walk to the main amenities including 2 salt water pools, gym, 3 rec centres, woodworking shop and NEW pickleball courts! 10 minutes to South Barrie Go, shopping & Innisfil Beach Park. (id:56248)
32 Brackin Road
Markham, Ontario
Located on a spacious premium lot in the sought-after community of Milliken Mills East. This double garage house with no side walk, Can park 8 cars in total. Top-ranked elementary public and Catholic schools, as well as prestigious Miliken Mills High School, all within walking distance. Close to Public Transit, Go Train, Restaurants, Grocery Stores, Rec Centre And Highway. Separated Entrance To Basement With Direct Entry Into Garage. Large Skylight and functional layout, this bright and spacious home offers unmatched potential, Must See! Open House June 21&22 2-4pm (id:56248)
3951 Alberta Avenue
Innisfil, Ontario
Stunning Newly Built Home across Friday Harbour Resort. Just a Steps to the lake with beach access & boat launch. This home has 4,300 sq ft finished area with 5 bedrooms & 3.5 baths with Finished Basement. Situated on a double lot 95 x 150 ft surrounded by mature trees. New septic system, drilled well. Luxurious finishes, built in speakers and Hikvision HD security camera system with monitor. Kitchen with large waterfall island, pot and pan drawers, walk in pantry, gas cook top, built in oven and microwave oven. 9' ceiling, rounded corners. Triple pane European windows throughout the entire house. Primary bedroom with walk in closet and 5 piece ensuite bath with free standing tub and full glass shower, great area with beautiful view. (id:56248)
71 Cauthers Crescent
New Tecumseth, Ontario
If You're Looking For A Spacious Multi-Generational Home, Look No Further Than 71 Cauthers Crescent in Alliston's Treetop Community! This Spacious 4 Bedroom/5 Bathroom "Tulip Tree Corner" Model Home On A PREMIUM 59.84' x 110' PRIVATE CORNER LOT In Alliston's Treetop Community Is A Must See! Stunning Quality Builder Finishes & Upgrades Throughout, 9'Ft Ceilings, Open Concept Living Space, Double Door Entry to A Private Den Or An Ideal Room For Any Family Member Requiring A Separate Main Floor Living Area, Bright Formal Living & Dining Areas, Hardwood Floors, Modern Kitchen, Granite Counter Tops & Centre Island/Breakfast Area, Custom Backsplash/Cabinetry With French Doors Opening To The Private, Fully Fenced Backyard With Mature Trees, a Custom Gazebo & Inground Irrigation System, Complete The Main Level And Outdoor Living Space! Double Door Entry To The Primary Bedroom, Spacious Walk-In Closet And 5 Pc Ensuite , plus 3 Spacious Bedrooms With Private & Semi Ensuites Complete The Upper Level! A Professionally Finished Basement (Builder Premium Upgrade) With A Second Kitchen, 4 Pc Bath, Provide Additional Comfortable Living Space For Everyone! Just over 3800 Sq Ft of Total Finished Living Space Make This Home The Perfect Size With An Ideal Layout For A Multi-Generational Family! Everything You Need Is Just Minutes Away, Primary & Secondary Public & Catholic Schools, Parks, Recreational Centre, Shopping, Dining & Entertainment, Including the Nottawasaga Inn Resort & Golf Course Just Across The Road! Easy Access To All the In-Town Conveniences Such As Walmart, Zehrs, FreshCo, No Frills, While Still Enjoying a Quiet Country Setting! An Ideal Commuter Location As Well, Minutes to Hwy 400, To The Bradford GO Station, Or Downtown Toronto In Less Then One Hour! (id:56248)
105 Redondo Drive
Vaughan, Ontario
Welcome to 105 Redondo Drive located in the heart of the most sought-after Beverley Glen Community in Thornhill. This is your opportunity to own an upgraded, turnkey, 4 bedroom detached home, located on a pie shaped lot in a high demand neighborhood. From the moment you enter the home, you will love all of the custom upgrades and features. Recent improvements include flat ceilings throughout the main floor, dark stained hardwood flooring and a renovated spiral staircase. The kitchen is a chef's dream with granite counter tops, pullout drawers, pot lights, a large center island, for added convenience and functionality and is a perfect size for family gatherings and entertaining. There's a 2-piece powder room and a large laundry room with double car access on this level as well. The 2nd floor boasts a large skylight over the stairwell for an abundance of natural light. The primary bedroom has a huge walk-in closet, built in shelves , cupboards and a totally renovated 4-piece bathroom with a large tempered glass shower stall with bifold doors, a wall niche, marble floor tiles, a double sink with brush nickel taps and faucets, marble countertop , upgraded toilet and more . There are also 3 other good size bedrooms on this level with a large main bathroom with a double sink. The lower level has a large recreation room, an office/ bedroom, a storage closet, a walk in storage room with an abundance of shelving for storage items and a cold cellar. The landscaped backyard has a large maintenance free composite deck for your family and guests to enjoy with no rear neighbors .There are many parks, public schools, stores and restaurants nearby . The Promenade Mall, Shops On Disera, Vaughan transit bus to subway , highway 407 and highway 7 are all in close proximity for your convenience as well. There is a pre Home Inspection Report available upon request. Don't miss this golden opportunity to own a stunning home, on a quiet crescent in a great neighborhood. (id:56248)
5741 Lakeshore Road
Whitchurch-Stouffville, Ontario
Location, Location! Welcome To This 3 Bedroom Bungalow Cottage On A 50.96X96 Feet Lot. Overlooking Musselman Lake With Waterfront Access. 2 Skylights. Laminate Floor. Mostly Land Value. Close To Downtown Stouffville, Major Highways.... (id:56248)
Bsmt 1 - 38 Oak Avenue
Richmond Hill, Ontario
Spacious and large one-bedroom finished basement apartment with separate entrance . Laundry and parking available. No pets allowed. walking distance to Yonge St and bus stop, located in best part of Richmond Hill. (id:56248)
Bsmt 2 - 38 Oak Avenue
Richmond Hill, Ontario
Spacious and large one-bedroom finished basement apartment with separate entrance. Laundry and parking available. No pets allowed. walking distance to Yonge St and bus stop, located in best part of Richmond hill. (id:56248)
55 Campbell Drive
Uxbridge, Ontario
Welcome to this exquisite Heathwood Home, where elegant design meets meticulous attention to detail. This property offers gracious living at its finest, featuring an open concept custom gourmet kitchen with upgrades. Step outside to your own private oasis, complete with an oversized patio and a charming pergola, perfect for outdoor entertaining, you'll be captivated by the impressive 21-foot cathedral ceiling in the family room, creating a sense of grandeur and space. The main level boasts an abundance of natural light, a cozy fireplace, and open living spaces that flow seamlessly. The additional highlight of this home is the fully finished basement, offering extra living space, a gas fireplace, and a versatile area that can be tailored to your needs. Easy access to amenities, hospital, and scenic trails. (id:56248)






