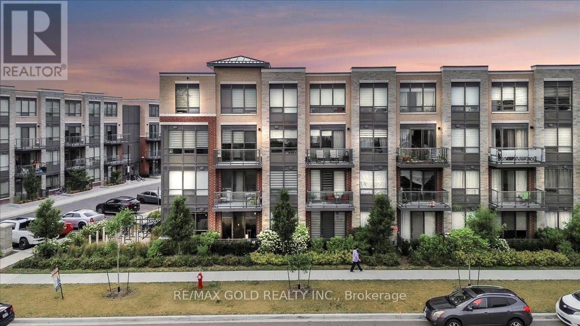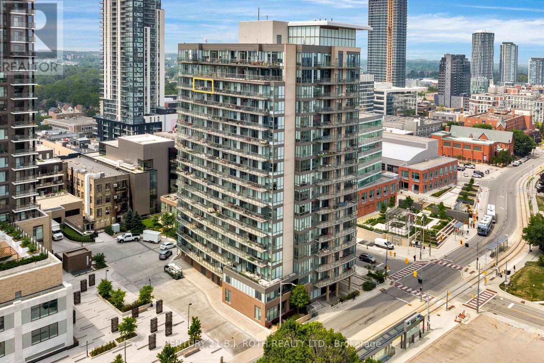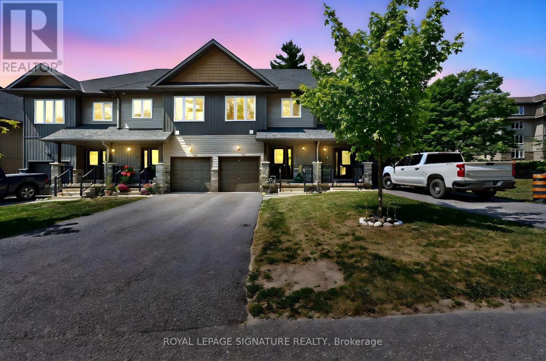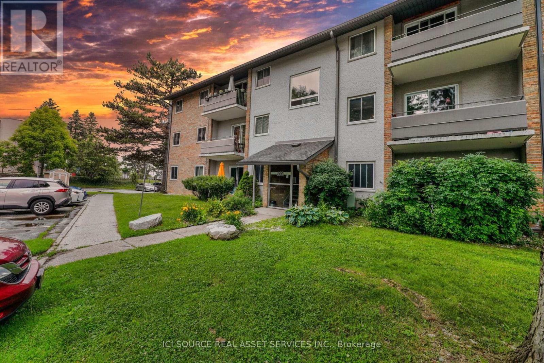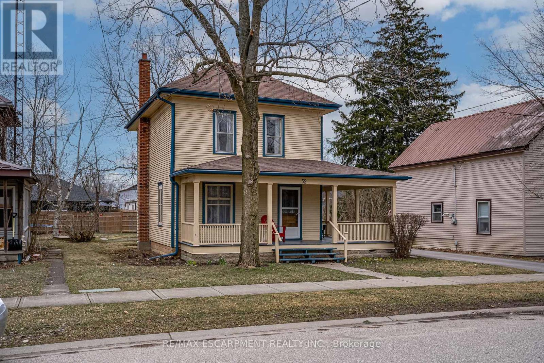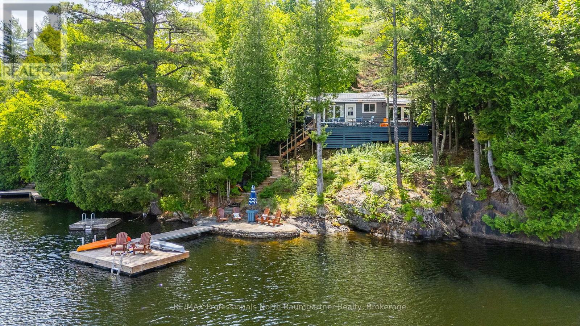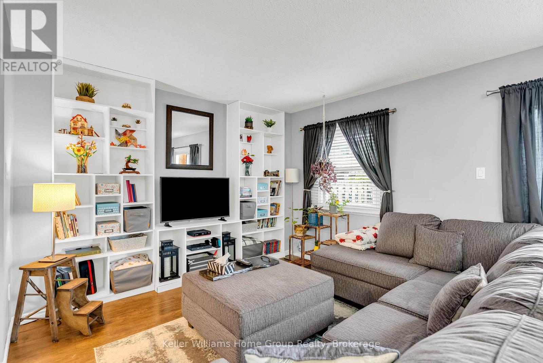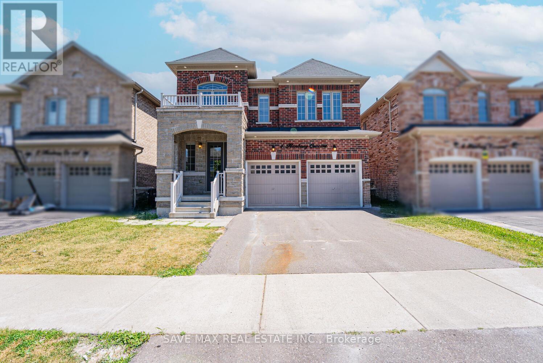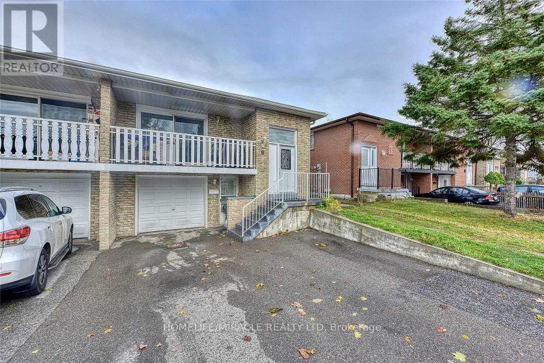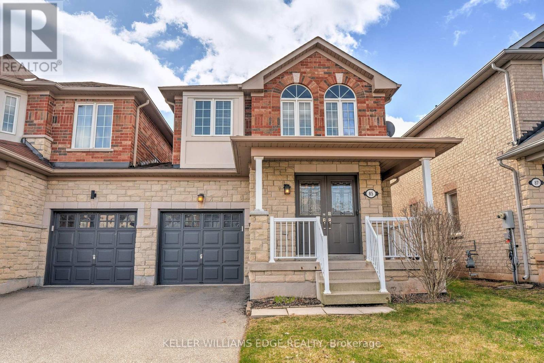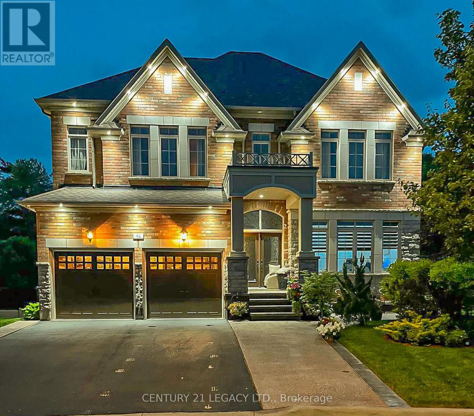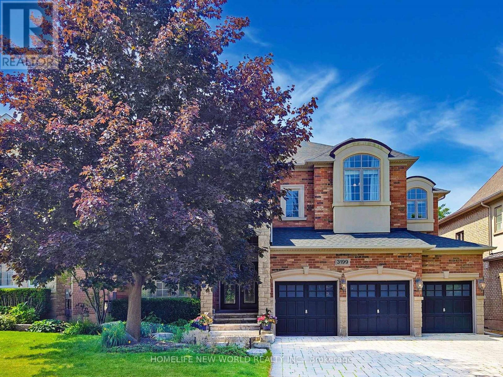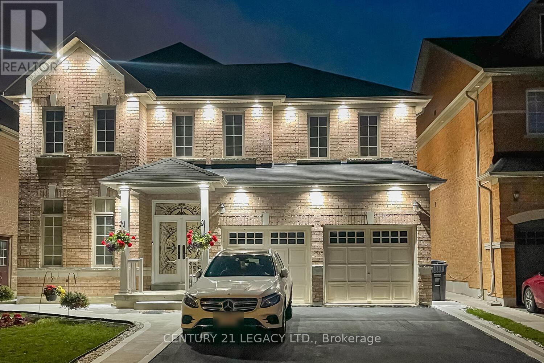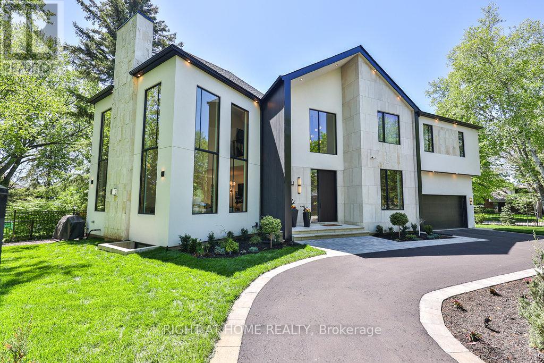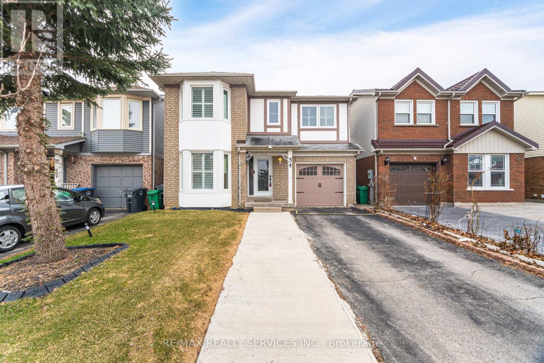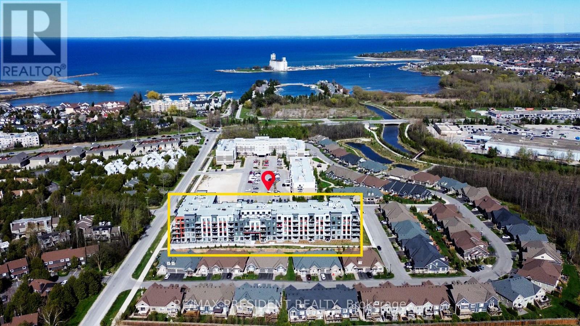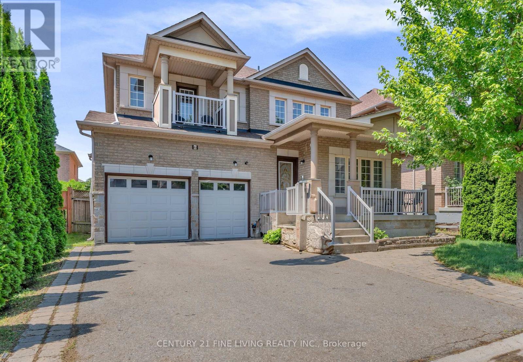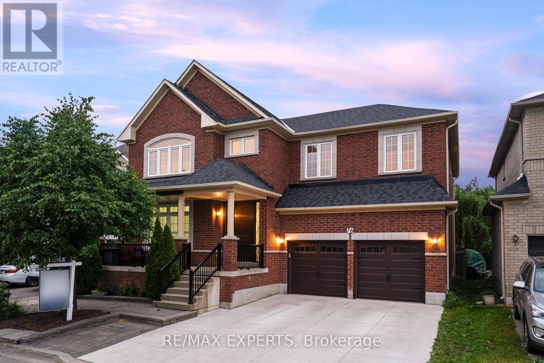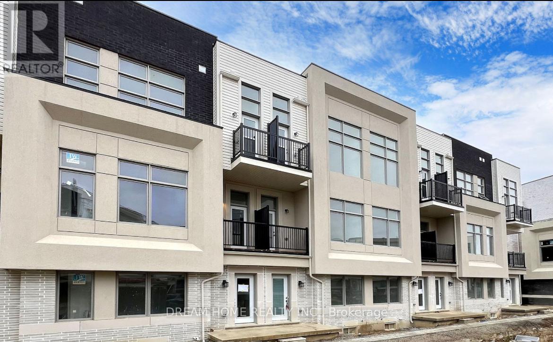307 - 95 Attmar Drive
Brampton, Ontario
Stunning 2-Bedroom, 2-Storey Condo in a Family-Friendly Community! Only 1 year new with beautiful brick and stone exterior and elegant modern design. Features include smooth 9 ft ceilings, floor-to-ceiling windows with sun-filled southeast exposure, and walk-out to an oversized 13 X 5.5 PATIO. Open-concept kitchen with quartz countertops, stainless steel appliances, double undermount sink, and ceramic tile backsplash. Spacious primary bedroom with 4-pc spa-like ensuite featuring a stand-up glass shower and a large walk-in closet. Ensuite laundry, oversized windows in both bedrooms, and a locker conveniently located on the same level. Located in a well-maintained, family-oriented complex with an exclusive playground. Steps to shopping, schools, transit, places of worship, and nature trails. MINUTES TO HWY 427 Connecting to 407 and 401. Ready to move in with vacant possession. This is A must-see! (id:56248)
Basement - 26 Algarve Crescent
Toronto, Ontario
One Bedroom Basement Apartment, Convenient Location With Walk Up. This Open Concept Unit Features Tile Floors Throughout, Private Laundry And A Generous Kitchen With Ample Storage And Counter Space, Well Maintained, Offered At $2500.00/Month *St Clair and Old Weston Road *Steps to TTC *Renovated one Bedroom *One Full Bathroom *Refaced kitchen and bathroom *cabinets, new quartz countertops, * New sinks and faucets. *New backsplash in kitchen. *New toilet in Bathroom. *New fridge and stove. *Freshly painted throughout *New Window coverings *Well Maintained Lower Level *Close to All Amenities *No Pets *Non Smoker *No Parking (id:56248)
1507 - 85 Duke Street W
Kitchener, Ontario
Elevated downtown living at 85 Duke Street West. Welcome to Unit 1507, a bright and beautifully maintained 1-bedroom suite on the 15th floor with southeast-facing exposure with "floor-to-ceiling" windows that flood the space with natural light. The unit offers 575 sq. ft. of thoughtfully designed interior living space, plus an additional 105 sq. ft. balcony, providing the perfect spot to unwind with skyline views, brings the total usable space to 680 sq. ft. Inside, the open-concept layout has been enhanced with a custom kitchen addition (2024), including added cabinetry, pantry, and extended counter space. The sleek, modern living area features a built-in entertainment unit that adds both style and functional storage. The generously sized bedroom includes a walk-in closet with built-in organizers, offering practical storage solutions rarely found in similar units. Another standout feature is the private storage locker located on the same floor as the unit (Locker #1513), offering unmatched convenience compared to typical garage-level lockers. Additional highlights include in-suite laundry, same-floor garbage and recycling chute, underground parking, and access to full amenities at 55 Duke Street West including a gym, rooftop running track, party room, BBQ terrace, and more. With 24/7 concierge and security, plus unbeatable access to the LRT, City Hall, Google HQ, Victoria Park, and the regions best dining and nightlife, this is the complete package for investors, professionals, or first-time buyers. (id:56248)
7 - 393 Manitoba Street
Bracebridge, Ontario
Experience the perfect blend of comfort and convenience in this stunning townhome located just minutes from downtown. Granite Springs offers an exceptional lifestyle with access to the private clubhouse gym and outdoor adventures right at your doorstep. Explore breathtaking waterfalls, pristine beaches, scenic bike trails, and renowned golf courses. Enjoy boutique shopping and delightful dining options, all within a short drive. Step inside this bright new townhome to engineered hardwood flooring and pot lights that enhance the home's bright and airy atmosphere. The 3 bedroom, 3 bathrooms includes a spacious open concept living dining space, perfect for hosting and entertaining. Enjoy the convenience of upstairs laundry, making everyday chores a breeze. The primary bedroom with a large soaker tub, glass stand up shower and walk in closet provide the perfect space and tranquility with the forested backdrop. A covered porch with a walkout deck and a gas BBQ outlet invites you to enjoy alfresco dining and entertaining in your private outdoor space. This townhome is ready for you to move in and start enjoying life in this vibrant community.Don't miss your chance to own this beautiful townhome in Granite Springs, where nature and urban amenities coexist. Contact us today for a viewing and explore your new home! (id:56248)
167 Sims Estate Drive
Kitchener, Ontario
Step into luxury with this stunning 1,550 sq. ft. semi-detached home in the highly sought-after Chicopee neighborhood of Kitchener. Perfectly designed for modern family living, this3-bedroom, 2.5-bathroom home boasts an open-concept layout, ideal for entertaining. Upstairs, enjoy a spacious second living room and a large master suite with a private 4-pieceen-suite. Two additional generously sized bedrooms share a beautifully appointed 4-piece main bathroom. With its prime location in a safe, family-friendly community, this home is the perfect blend of comfort and style. Don't miss your chance to make it yours! (id:56248)
474 Creekwood Drive
Saugeen Shores, Ontario
Welcome to 474 Creekwood Drive, a custom-built 2022 bungalow located just steps from South Street Beach and the Saugeen Rail Trail in beautiful Southampton. This thoughtfully designed home offers 3 spacious bedrooms and 3 full bathrooms, each with its own private ensuiteideal for families, guests, or downsizers. The open-concept layout features a bright living space with large windows, high ceilings, and a modern gas fireplace. The kitchen is outfitted with soft-close cabinetry and flows seamlessly to the great room and back deck, perfect for summer evenings.A unique feature is the separate entrance to one of the suites, offering excellent potential for Airbnb or short-term rental income. Enjoy efficient in-floor radiant heating, ductless split HVAC, and a 200-amp panel. The flat, angled EPDM membrane roof offers a sleek, modern look, improved wind resistance, energy efficiency, and ease of maintenance. Exterior highlights include a covered front porch, a fully fenced backyard, exterior pot lights, and attractive landscaping. Located in a sought-after neighbourhood with easy access to tennis at the STC, Saugeen and Southampton Golf Clubs, marinas, world-class fishing and sailing, Hi-Berry Farm, the Great Lakes Coastal Route, Southampton Arts School, and the vibrant shops and restaurants along High Street. Whether you're looking for year-round living, a vacation home, or an income opportunity, this property is at the heart of it all. (id:56248)
7 - 655 Wonderland Road S
London South, Ontario
This updated and move-in ready 2-bedroom, 1-bathroom condo is a fantastic opportunity for investors ,first-time home buyers, or downsizers looking for stress-free living in a well-managed building. Enjoy peace of mind with all utilities covered in the monthly condo fee of $494.51, which includes heat, hydro, water & sewer, snow removal, building insurance, landscaping, and all common elements &maintenance. Plus, two currently assigned parking spots are included rare and highly sought after! Inside, you'll love the fresh, modern touches throughout - New upgraded light fixtures, switches and receptacles, refreshed kitchen with newer countertop and some lower cabinets, freshly painted throughout Enjoy a spacious open-concept Living/Dining Room with large windows that fill the space with morning light, and a walk-out to your own private balcony - perfect for your morning coffee or peaceful evenings. The location is unbeatable - steps from Westmount Mall, public transit, parks, restaurants, and Boler Mountain, with quick access to downtown London and Western University. A perfect blend of convenience, style, and affordability. Whether you're building equity, growing your portfolio, or simplifying your lifestyle this condo checks all the boxes. This is low-maintenance living in a high-demand location. (Some photos are virtually staged) *For Additional Property Details Click The Brochure Icon Below* (id:56248)
35 Moore Avenue N
Waterloo, Ontario
Experience the charm and warmth of this beautifully updated home in a central location. Featuring a bright, open-concept layout, this inviting residence offers three bedrooms, two bathrooms, a cozy covered porch, and a private, tree-lined backyardperfect for relaxing with family or entertaining guests. You'll appreciate the stylish touches throughout, including hardwood flooring, sleek polished concrete countertops in the kitchen, stainless steel appliances, and a bright, newly finished basement offering ample storage and home office. With the new furnace (2022), central air/AC unit (2022), water softener (2025), dishwasher (2025), upper eavestroughs (2025), finished basement, home office & laundry room (2025) and Smart fire detectors+CO2 devices, this home is move-in ready. Thoughtfully maintained, this home is ideal for families, professionals, or investors. Located just steps from the highly regarded Elizabeth Ziegler Public School, Mary Allen Park, and the vibrant core of Uptown Waterloo, you'll enjoy unparalleled walkability. Explore nearby restaurants, shops, bakeries, and grocery storesor take a stroll along the Spurline Trail to Waterloo Park, local universities, and more. Don't miss the opportunity to experience the lifestyle that comes with this prime location. Book your private showing today! (id:56248)
52 Ellis Street
Norfolk, Ontario
Timeless Elegance Near Lake Erie - Stunning 1911 Character Home. Step into history with this meticulously maintained 1911 home, just a 5-minute walk from the shores of Lake Erie and the charming main street of Port Rowan. Lovingly cared for by the same owners since 1967, this grand residence blends historic charm with modern possibilities - whether as a spacious family home or a cottage, potential bed & breakfast (buyer to verify requirements). Inside, you'll find four generous bedrooms, an upstairs loft, a dressing room, and a storage room, offering ample space for family and guests alike. The main floor features a formal (parlour, living room, and dining room, along with a bright kitchen, creating a warm and inviting atmosphere. The graceful family staircase and the butler's staircase add a touch of old-world charm, while the original American chestnut trim, locally forested over a century ago, showcases the home's exceptional craftsmanship. Outside, a massive wraparound porch invites you to relax and enjoy the beautifully maintained perennial gardens. The large backyard offers endless possibilities, while the detached, oversized one-car garage provides extra storage. Conveniently located directly across from the elementary school, this home is perfect for families looking for both history and convenience. Don't miss this rare opportunity to own a piece of Port Rowan's heritage! (id:56248)
137 Birmingham Street
Stratford, Ontario
Timeless Charm Meets Thoughtful Updates on Birmingham Street. Set in the heart of Stratfords Hamlet Ward, this beautifully updated 2.5-storey home offers the perfect blend of character, space, and modern comfort. With 4 bedrooms, 3 bathrooms, a dedicated home office, and a finished basement family room, its a rare find in one of the city's most beloved neighbourhoods. From the moment you arrive, the curb appeal draws you in, then the glassed-in front porch welcomes you with a cozy spot to watch the world go by. Inside, natural light spills across the hardwood floors. The main level flows effortlessly with open-concept living and dining, a stylish updated 2-piece powder room, and a refreshed kitchen featuring updated countertops, stainless appliances, and a premium Miele dishwasher. The second floor offers three good-sized bedrooms, a bright home office, and a freshly updated 4-piece bathroom. Head up one more level and discover the renovated attic suite a peaceful retreat complete with a walk-in closet and private 3-piece ensuite. Downstairs, the family room is warm and welcoming with a custom electric fireplace, built-ins, laundry, and generous storage. Important upgrades give peace of mind: - New roof, eaves, downspouts & gutter guards (2022) - Reverse osmosis water treatment system - Updated kitchen & bathrooms. The backyard is a private oasis, fully fenced with two-tier deck, ideal for summer BBQs, morning coffees, or quiet evenings under the stars. Walk to Stratford's vibrant downtown, the library, hospital, Old Grove, and more. Lovingly maintained in a close-knit, mature neighbourhood, this home is ready for its next chapter. Could it be yours? Reach out to your realtor today to schedule your private tour! (id:56248)
1068 Wolverine Drive
Highlands East, Ontario
Escape to the tranquility of Koshlong Lake with this delightful 2-bedroom Cottage + Bunkie at 1068 Wolverine Drive. Tucked into a gently sloping, low-maintenance lot that backs onto crown land, this well-loved retreat offers the perfect blend of classic cottage charm, peaceful surroundings, and easy lakefront living. From the moment you arrive, you'll be drawn in by breathtaking views of beautiful Bark Bay. The cottage is positioned to capture long lake views and offers excellent visual privacy ideal for those seeking a quiet retreat without feeling isolated. Surrounded by friendly, respectful neighbours and bordered by nature, the property feels peaceful and private all year round. Koshlong Lake is known for its clean, soft waters and serene atmosphere. It invites you to slow down and enjoy life on the water whether youre swimming off the dock, casting a line, enjoying water sports, or taking a quiet paddle. This is a lake that suits both families and nature lovers alike, offering a rare mix of recreation and calm. Inside, the cottage retains its cozy, rustic charm with warm wood finishes, simple comforts, and a layout ideal for making summer memories. The main cottage offers two bedrooms, a renovated kitchen and bathroom, and open living spaces that flow naturally outdoors; while the spacious Bunkie offers teens and guests alike a private and comfortable oasis to escape to. This is a place to relax, unwind, and disconnect from the everyday, while still being close to the amenities of Haliburton & Gooderham. Whether you're grabbing groceries, exploring local art, or enjoying a meal out, everything is within easy reach while still enjoying the privacy and serenity of cottage country. A true hidden gem on one of Haliburton County's quieter lakes, this property offers a rare opportunity to own a slice of Ontario's cottage lifestyle. (id:56248)
431 Victoria Rd. North Road N
Guelph, Ontario
Ideal for First-Time Buyers or Growing Families! This rare 4-bedroom end-unit townhome is a true gem in todays market offering space, style, and smart updates. All four spacious bedrooms are located on the upper level, creating a perfect separation between your living and sleeping areas. A classic 4-piece bath upstairs and a convenient 2-piece powder room on the main floor provide everyday functionality. Step into the stunning all-white kitchen, beautifully renovated in 2018 with soft-close cabinets and drawers, built-in microwave/fan, and built-in dishwasher. Durable, modern flooring (also updated in 2018) runs throughout the main level, giving the home a fresh, contemporary feel. The full, unfinished basement features a painted floor and a laundry area offering endless possibilities to create a rec room, gym, home office, or extra storage. Outside, enjoy a fully fenced, low-maintenance backyard with no grass perfect for relaxing or entertaining. This home also includes one dedicated parking space and an abundance of visitor parking, an uncommon and valuable bonus in condo living. Move-in ready and tastefully decorated, this home is ideally located near schools, Guelph Lake, shopping, and major routes including Highways 6 & 124. Recent upgrades add even more peace of mind: New roof (2022) New windows (2024) New furnace (2024) New air conditioner (2024) Condo fees include both Rogers cable & internet and yes, pets are welcome! Dont miss this unique opportunity to own a well-cared-for, spacious home in a prime location. (id:56248)
127 Marigold Gardens
Oakville, Ontario
Welcome to This Executive Luxury Townhouse Make It Your Home! Never lived in - brand new! This stunning executive townhome offers a spacious, bright layout with 9-foot ceilings and exceptional finishes throughout. Only attached by the garage, it provides a sense of privacy and tranquility. Step into an impressive entrance that leads to a sun-filled living room with elegant hardwood flooring. The gourmet kitchen features stainless steel appliances, quartz countertops, a stylish backsplash, and ample storage space, and it overlooks a cozy family room perfect for both entertaining and everyday living. Up the solid oak staircase, you'll find a large primary bedroom with a spa-like ensuite, along with two additional generously sized bedrooms and a full bathroom. Enjoy convenient access from the garage to the private backyard. Located near a major waterpark, top-rated schools, highways, shopping, transit, and more this home blends luxury, comfort, and unbeatable convenience in a prime location. **EXTRAS** S/S Fridge, S/S Stove, S/S Dishwasher, Washer, Dryer, Central Vacuum, Garage door opener with remote (id:56248)
4214 - 30 Shore Breeze Drive
Toronto, Ontario
Live Elevated at Eau Du Soleil | 30 Shore Breeze Dr #4214 | 1 Parking + 1 Locker Welcome to luxury living in the sky! This stunning unit at the sought-after Eau Du Soleil towers offers breathtaking lake views from the 42nd floor. Step into a thoughtfully designed space that perfectly blends style and functionality. Enjoy a bright open-concept layout, modern finishes, and a private balcony that lets you soak in the serene beauty of Lake Ontario every day. Located in the heart of Mimicos vibrant waterfront community, you're just steps from top-rated restaurants, cozy cafes, boutique shops, and everyday essentials. Nature lovers and outdoor enthusiasts will love being minutes from the marina, Humber Bay Park, scenic trails, and waterfront paths. Commuting is a breeze with quick access to the Mimico GO Station, Gardiner Expressway, and Lake Shore Blvd. With world-class building amenities and unbeatable access to the best of Torontos lakeside lifestyle, this is more than a place to liveits a lifestyle. Available for September 1! (id:56248)
7693 Doverwood Drive
Mississauga, Ontario
Exceptional investment opportunity. Perfectly situated in one of Mississauga's most thriving and family friendly neighbourhoods, this versatile property has several excellent investment possibilities that offer flexibility for rental or personal use. This property has a LEGAL basement apartment. There are two self-contained units on the property each with their own entrance, reconfigured in a way to generate greater rental rates, making it an ideal choice for investors, end-users, two families/or multi-generational living. The legal main/lower level apartment unit is on two floors and the main floor features a fabulous entry foyer with ample space and storage and a beautiful and bright living room. The lower level features a new kitchen, 1 bright bedroom, 1 spacious den that is it's own separate room, a 3 piece bathroom & ensuite laundry. This is a fully legalized unit with city permits with strong potential rental income. The main/upper level unit is on two floors: the main floor features a beautifully updated kitchen with stainless steel appliances, gas fireplace, freshly painted cabinets and quartz counter top, an inviting sun-filled living room with a walk out to the yard, & ensuite laundry. The second floor has 3 generously sized bedrooms & 2 full washrooms. Configured to generate excellent income now, with the ability to rent two units separately, live in one unit and rent the other unit, or ideal for a multigenerational household each family with their own self contained units, or with the option to reconfigure to a single-family home. Whether you're looking to live and rent, or seeking a pure investment play in a highly desirable area, 7693 Doverwood offers endless upside. Walking distance to Lisgar GO, minutes to major highways, groceries, major shopping stores, restaurants, great parks and in a highly rated school district with French immersion and schools such as the highly rated Plum Tree Park Public School. (id:56248)
54 Gamson Crescent
Brampton, Ontario
Welcome to this stunning, 4+1 bedroom finished basement with separate entrance. Grand double-door entry with Enjoy 9-ft ceilings on the main floor and an exceptional layout with separate living, dining, and family rooms, including a cozy gas fireplace. The upgraded kitchen boasts quartz countertops, a stylish backsplash, stainless steel appliances, and a formal breakfast area. With 6 parking spaces and located in a high-demand, family-friendly neighbourhood close to all major amenities, this home offers the perfect blend of luxury and convenience. Don't miss it! (id:56248)
325 - 4975 Southampton Drive
Mississauga, Ontario
Professionally painted in designer neutrals this Sunny End unit has a great functional floorplan. Spacious Kitchen with peninsula and convenient breakfast bar overlooks the dining area and living room. Separate family room can be treated as an office or 4th bedroom. Upper level boasts 3 good sized bedrooms, the primary bedroom has its own private ensuite, walk in closet and private balcony perfect for a quiet place to enjoy a cup of coffee or glass of wine at the end of the day. Laundry room conveniently located on bedroom level. Well maintained and cared for unit - nothing to do but move in. Family friendly complex complete with playground and Conveniently located close to Erin Mills Town Centre, Credit Valley Hospital, Great Schools, Public Transit and easy Highway access. (id:56248)
1296 Muller Lane
Oakville, Ontario
Be the first to live in this brand new townhome in the prestigious Joshua Creek Montage community. This modern home offers 3 bedrooms, a versatile flex space ideal for a home office, and 2.5 bathrooms perfectly blending style with everyday functionality. Enjoy smooth 9-foot ceilings on all three levels, 8-foot interior doors, and upgraded flooring throughout. The gourmet kitchen features premium appliances, quartz countertops, ample cabinetry, and a striking 12-foot island that opens to the dining and great room ideal for entertaining . Two private balconies provide additional outdoor space, and the ground floor includes a convenient laundry area. Bathrooms are beautifully upgraded, including a frameless glass shower door in the primary ensuite.Located within walking distance to a brand-new elementary school and in a top-rated school district. Just minutes to Highways 403, 407, QEW, GO Transit, shopping centers, Oakville Trafalgar Memorial Hospital, and more. Ideal for small families and professionals, this is a rare lease opportunity in one of Oakville's most sought-after communities. Tenant to have their own liability & content insurance; Utilities/Hot Water Rental are paid by Tenant. *For Additional Property Details Click The Brochure Icon Below* (id:56248)
25 Kambalda Road
Brampton, Ontario
Amazing property (((NORTH FACE)) Stone & Stucco Elevation C 2751 SQFT Above Grade. Detached 4 bedroom upper and Three bedroom Legal finish Basement. Separate family room & Separate dining room. Legal Basement with separate entrance. No Side Walk 6 car parking. Separate Laundry in Basement. Close to new hwy 413. Step Away from Park & Elementary School. upgrade maple kitchen with Granite counter-top with Island. Upgraded Chimney in kitchen. Glass door Corner Cabinet. Upgraded 8' feet door on main floor. 9' feet Celling on main floor and 9' coffered celling in primary room. 8 Feet celling On second Floor. upgraded tiles 18 by 24 , upgrade hardwood and hardwood on upper hallway. carpet in rooms. upgraded fire place. Zebra Blinds. Laundry on upper Level. The home Is Equipped with central air Condition for Ultimate convenience and Comfort. Primary room Luxurious 5 pieces Ensuite. All Four Spacious Bedroom Featuring all room with closet. Garage door opner easy to excess. (id:56248)
4 Hanbury Crescent
Brampton, Ontario
Absolute Show Stopper!! This Beautiful 5 Bedroom + 3 Bedroom Legal Basement Over 3100 Square Feet Royal Pine Built Detached Home Freshly Painted In One Of The Demanding Neighborhood In Credit Valley Brampton, Main Floor Feature D/D Entry With Open To Above, Separate Living/Dining Room, Separate Family Room With Gas Fireplace, Gourmet Kitchen With Granite/Backsplash/S/S Appliances, Breakfast Area Combined With Kitchen & W/O To Yard, Office On Main Floor, 9 ft Ceiling On Main, New Hardwood Flooring On 2nd Floor, 2nd Floor Boasts Master Bedroom With W/I Closet & 6 Pc Ensuite, The Other Four Good Size Bedroom With 4 Pc Jack & Jill With Closet & Windows, Finished 3 Bedroom Legal Basement With Separate Entrance & Separate Laundry, Open Concept Family Room, With Open Concept Kitchen, Master With 4 Pc Ensuite & Closet & Other 2 Good Size Room With Closet & 4 Pc Bath, Basement Is Rented For $2,400, New Buyer Will Get Vacant Possession, Basement Tenant Is Living for Last 3 Years, He Is Willing To Stay Or Can Get Vacant Possession, This House Is Move In Ready!! Close To Great Schools, Transit, Shopping, Highways, Worship & More. (id:56248)
9 Talbot Street
Brampton, Ontario
Charming Semi-Detached 3-Unit house in the Heart of Brampton. Five-Level House with Legal Basement in a Great Neighborhood, Generating $72,000/Yr in Gross Income! Fully Rented. All Three Units have their own washroom, kitchen and Laundry. New Windows, Furnace, AC & HWT. Entire house is renovated from top to bottom. Option available to live in one unit and rent out other two. MUST SEE. (id:56248)
85 Mowat Crescent
Halton Hills, Ontario
Stunning and bright 4-bedroom home nestled in a fantastic neighbourhood! This beautifully updated property features an open-concept layout with hardwood flooring throughout and washrooms conveniently located on each level. The kitchen was fully renovated in 2022 and includes all stainless steel appliances (2022). The spacious primary bedroom boasts a luxurious ensuite with a stand-alone bathtub, perfect for unwinding. The finished basement offers a generous family room ideal for a home gym, office, or additional living space. Step outside to enjoy the serene garden, relax under the awning, or soak up the sun on the deck. Additional updates include a new roof (2018) and a stylish front entrance door. Located just steps from Berton Blvd Park, Main Street, and the Georgetown Fairgrounds this home offers the perfect blend of comfort, style, and convenience. (id:56248)
216 - 1480 Bishops Gate
Oakville, Ontario
Prestigious Neighborhood in Glen Abbey, South Facing, Corner unit facing green space. New benjamin moore painting throughout. Spacious 2 bdrooms & 2 full Baths unit. Rare 2 Parking spots & Extra Storage Locker. Open Concept Kitchen W/Quartz countertops S/S Appls. WO to Balcony facing courtyard. Great Amenities include Clubhouse W/party Room & Fitness/Sauna, walking distance to Top Ranked Pilgrim elementary and Abbey Park Secondary Schools, Library, Community Centers with swimming pool and Hockey Arena . Shopping & Public transit all in walking range. Easy Access to QEW/HWY403. GE Stainless Steel Electric Range Hood (2022) newer window screen. Visitor parking and BBQ. Monthly maintenance fees include Common Element Maintenance, Building Insurance and Water. Rent is $3100/month with little to none vacancy rate.Unique Ensuite fireplace bring harmonious atmosphere in winter time. Exterior wall renovation is going to be finished by end of August. So NO ACCESS to Balcony. Last photo shows virtual staging effect. (id:56248)
34 Cannington Crescent
Brampton, Ontario
Exquisite Credit Ridge Luxury Home | Rare RAVINE Pie-Shaped Lot | Walkout Basement | total living space above 5000+ sqft. Step into one of the most distinguished homes - hardwood throughout, nestled on a premium pie-shaped that offers unmatched privacy & endless outdoor potential. With over $150,000 in thoughtful upgrades. Striking Curb Appeal- A meticulously maintained exterior with re-stained interlocking walkways & lush landscaping in the backyard. Its a private oasis, offering serenity without ever needing to leave your backyard. Grand Interior Spaces - 11-ft ceilings on the main floor & 10-ft ceilings upstairs create an expansive, airy atmosphere & brings in loads of sunlight from all directions. Stunning 20-ft cathedral ceiling in the dining room serves as an architectural focal point & an expensive chandelier that brings sophistication to the home. Main-floor office/den with powder room & bath provision in the laundry areaideal for aging parents. Crafted with both beauty & functionality in mind, the custom-built kitchen boasts a large centre island, sleek finishes, & ample storage. 5 total bedrooms, each generously sized & 1 bedroom in the basement. 3 full washrooms on the second level, including an elegant primary ensuite. 4th full washroom is adjacent to the bedroom in the basement. Impeccable layout ideal for growing families or multigenerational living. Fully Finished Walkout Basement - Enjoy a 10-ft ceiling height & premium upgrades throughout, offering extra living space. Outdoor Living Like No Other - Sip your morning coffee or unwind in the evening on the extended deck, listening to rustling leaves & a symphony of birds. The Ravine Lot provides complete backyard seclusion. Lovingly occupied by a small family, this home has seen minimal wear & tear, standing as a testament to quality care & thoughtful maintenance over the years. Located in the prestigious Credit Ridge Estates, surrounded by executive homes, green spaces, & top-rated schools. (id:56248)
3199 Ribble Crescent
Oakville, Ontario
Experience Refined Elegance In This Stunning Fernbrook-Built 4-Bedroom, 5-Bathroom Detached Home With A Rare 3-Car Garage, Located In The Prestigious Bronte Creek Community. Situated On A Premium 56' X 100' Lot, This Meticulously Maintained Residence Offers 4,298 Sq.Ft. Above Grade, Plus A Fully Finished Basement With High Ceilings, Wet Bar, And Home Gym --Perfect For Modern Family Living And Entertaining. Highlights Include: Hardwood Floors Throughout The Main Level; 9 Ceilings With Crown Moulding; Built-In Speaker System; ChefS Kitchen With Large Centre Island; Double Ovens; And Butler's Pantry; Oak Staircase And Elegant Granite Countertops; Primary Suite With Large Separate Sitting Area(10'8"x17'6") And A Spacious Walk-In Closet With Custom Organizers; Professional Landscaping With In-Ground Sprinkler System And Backyard Shed; Newer Roof (2018) And Upgraded A/C. Conveniently Located Close To Top-Ranked Schools, Hospital, Scenic Bronte Trails, And All Major Amenities. (id:56248)
58 Gamson Crescent
Brampton, Ontario
Welcome to Your Dream Home - 7 Bedrooms | 5 Bathrooms | Legal Basement | Over 4,100 Sq Ft of Living Space. Step into luxury & comfort with this stunning home in the newer, family-friendly community of North Brampton. Nestled on an impressive 47ft wide lot, this home offers over 2,900 sq ft above ground & a total of 4,100+ sq ft of thoughtfully designed living space ideal for large or multi-generational families. Interlock (2022), landscaping in the backyard (2025) & elegant curb appeal that sets the tone for what's inside. The Main Level comes with- 9 ft ceilings & a seamless layout that balances openness & privacy, A private family room, tucked away for cozy evenings & quiet moments, Spacious living & dining areas perfect for entertaining guests, A well-appointed kitchen with gas stove (2022 - has multifunction oven air-fry, bake & more), & plenty of space for multiple chefs, Remote-controlled upgraded blinds on all main floor windows, Convenient main floor laundry with twin tub washer & smart closet space, A versatile office/den space at the entrance ideal for work-from-home setups. The Second Level Comforts the owners with 5 generous bedrooms, including a grand primary suite with a walk-in closet & spa-like 5-pc ensuite. Sun-drenched interiors with multiple large windows throughout. 3 full bathrooms, each featuring double vanities perfect for busy mornings. Additional features include a fully legal 2-bedroom basement apartment with a full kitchen, large living area, & abundant closet space. Carpet-free throughout for a modern, allergy-friendly environment. The professionally landscaped backyard is ideal for kids to play or host a summer BBQ. Concrete walkway around the home offers both function & elegance. Lovingly cared for by a small couple, this home comes with minimal wear and tear. Located just minutes from Walmart, FreshCo, libraries, schools, parks, and places of worship. A home like this doesn't come around often don't miss your chance to make yours! (id:56248)
24 Treeview Drive
Toronto, Ontario
Fully renovated home with permits, featuring 3 bedrooms in the main house with private kitchen, laundry, and heated floors in the kitchen and bath. Legal 2-bedroom basement apartment with separate entrance, its own kitchen and laundry. Brand new furnace and A/C, all-new plumbing and electrical throughout. Finished attic converted to entertainment room with potential for a 3rd unit. Garage equipped with electrical panel for EV charger and potential for laneway suite. Garden suite possible up to 1300 sq ft. Quality craftsmanship throughout move-in ready and income-generating! (id:56248)
1301 - 388 Prince Of Wales Drive
Mississauga, Ontario
Welcome home to this exquisite executive suite showcasing two spacious, sunlit bedrooms - one with its own private ensuite and two full baths. Recently enhanced with stunning European wide-plank oak hardwood flooring, complemented by custom oak baseboards and molding throughout, as well as a beautifully updated kitchen. Nestled in an award-winning Daniels building, this prime location is only a short stroll from the Living Arts Centre and Square One, where world-class shopping, dining, and entertainment await. Parking and locker are included for your utmost convenience. (id:56248)
3014 Pendleton Road
Mississauga, Ontario
Beautifully maintained semi-detached home in the sought-after Meadowvale neighborhood, nestled on a charming, tree-lined street. Functional layout featuring 3 bedrooms, renovated bathrooms, and a finished basement. Stylish open-concept kitchen with quartz countertops, center island, and a layout designed for entertaining. Elegant double front doors and a dropped ceiling with pot lights and ambient LED lighting. Situated On An Embracing Pie-Shaped Lot (Rear Width Nearly 28'). Elegant double front doors and a dropped ceiling with pot lights and ambient LED lighting. Open Concept Entertainment Kitchen W/Centre Island & Quartz Counters, Updated Ensuite, New 2-Tier Deck & More! Partition Wall Added In Garage For Extra Storage. Top-rated schools nearby, including Plum Tree Park Public School ideal for families. Just 5 minutes from Meadowvale GO Station, Walmart, Marshalls, Asian grocery stores, and other shopping centers. Renovated backyard oasis with a private fenced yard, spacious deck, cherry tree, and blooming rose tree perfect for outdoor relaxation. Smart thermostat and WiFi-enabled light switches for enhanced comfort and energy efficiency. Appliances including washer, dryer, fridge, and dishwasher are in excellent condition. (id:56248)
920 Calder Road
Mississauga, Ontario
Custom Estate Built In 2024 Offering Over 6,100 sqf Of Luxury Living Space (4200+ sqf Above Grade) Where Modern Architecture Meets Luxury, Published In DesignLinesMagazine, Located In Highly Sought-After Meadow Wood/ Rattray Marsh On Dest-End Rd Near Lake,Top-Rated Schools, Minutes To Go Station. Featuring 5 Bedrooms, 6 Baths, Open Concept Flr Plan, Soaring 20 Ft Ceiling Foyer& Living Rm, 10 Ft 1st& 2nd Flrs Bdrms, 9ft Basement, Circular Driveway, 2nd Flr Separate Mech Rm, Modern Canadian Aluminum/Wood Floor-Ceiling Windows& Doors, Marble Flrs Foyer& Powder Rm, 3 Gas Fireplaces, Custom Millwork, Modern Luxury Chandeliers& Wall Scones, Wide Plank Eng Hdwd, 1st Flr Sound Proofed Ceilings, Floating Metal/Solid Wood Staircase& Modern Metal Railings, Spacious Living Rm 2 Sets of Sitting Areas For Large Gatherings Boasts Focal Point Floor-Ceiling Luxury Fireplace Stone Surrounds& O/C 10-12 Seats Dining Rm. Grand Chef's Gourmet Kitchen High-End Stained Oak Wood Custom Cabinetry, Expansive Centre Island, Leather-Finished Granite Countertops& Backsplash, Gas Cooktop, Integrated Appliances. Large Family Rm W/ Flr-Ceiling Windows, W/O To Porch, Modern Marble 7 ft Linear Fireplace, Built-In Sound System& Bookcases. Breakfast Rm W/ Window, Large Office W/ Front Yard Window, Elegant Powder Rm W/ Marble Vanity, Mud Rm. Primary Bdrm Has Large Walk-In Closet, W/O Terrace, Spa-Like 7-Pc ensuite, Custom Vanities& Makeup Station, Marble Countertops, Heated Flrs, Soaker Tub, Double Shower, Prv Water Closet. 3 Well-Sized Bdrms W/ W/I Closets, 4-Pc Ensuites Inclds Second Primary Bdrm W/O Terrace. Second Flr Laundry Rm W/ Custom Cabinetry, Marble Countertops. Walk-Up Finished Basement W/ Separate Sideyard Entrance Designed For Entertainment, Large Great Rm, 2-Tier Wet Bar, Gym, bedroom5, 4-Pc Bath, Cold Rm, Insulated Flrs, Fireplace Stone Surround. The Amenities Extend To Lush Mature Trees/Evergreen Landscaping, Cedar Treed Private Backyard, Metal Fence All Around& Security Systems. (id:56248)
365 Parkvale Drive
Kitchener, Ontario
A Spacious Family Home in the Heart of Huron Park! Discover over 2,000 sq. ft. of beautifully designed living space in this stunning 3-bedroom, 3.5-bathroom detached home, ideally situated in one of Kitchener’s most sought-after neighbourhoods. Step inside to find a carpet-free interior with elegant finishes throughout. The main floor boasts a formal living room with a gas fireplace step down to spacious separate family room, giving you the flexibility to entertain guests or unwind with loved ones. At the heart of the home is a gourmet kitchen featuring granite countertops, abundant cabinetry, ideal for the home chef. Upstairs, you’ll find three bright and spacious bedrooms, including a bright and airy primary suite, with ensuite and a walk-in closit, while the fully finished basement with a full bathroom offers in-law potential or extra space for a growing family. Backing onto a highly rated school, this move-in-ready gem offers the perfect blend of comfort, function, and style for modern family living. The backyard is a private retreat with a massive deck, perfect for summer BBQs, entertaining, or simply relaxing in your own outdoor haven. (id:56248)
2404 Mainroyal Street
Mississauga, Ontario
Rarely Offered Semi-Detached Family Home with 2-Car Garage Nestled in the Heart of Erin Mills Most Desirable Community. Meticulously Maintained and Updated 3+1 Bedroom and 2 Bathroom Home Offers a Practical Layout Designed for Comfort and Style. Main Floor Includes Spacious Living/Dining Room. Modern Kitchen with Pot Lights, Quartz Countertops and Backsplash, Sleek Cabinetry, Display Cabinet and Pot Drawers. Upstairs 3 Generous Size Bedrooms. The Primary Bedroom Features a Walk-in Closet with Convenient Access to a Semi-Ensuite 4-pc Elegant Bathroom. Walk-Out from the Dining Room to the Stunning Wooden Deck, Wooden Deck with Gazebo and Private Fully Fenced Backyard Oasis. Swimming Pool on a Hot Summer Days Offers a Refreshing Escape from the Heat, Promoting Relaxation and Fun for all Ages. It's a Great Way to Beat the Heat, Cool Down, and Have Fun with Family and Friends. Finished Lower Level Boasts Cozy Rec. Room with Above Grade Windows, 4th Bedroom/Office and 3-Pc Bath. Rich Laminate Panels Floor. Large Windows Allow Lots of Natural Light. Enclosed Front Porch W/Direct Garage Entrance. Lots of Storage Space. A 2- Car Garage and Wide Driveway Provides Parking for up to 4 -Vehicles. Potential for 6 Parking Spaces! This Home Sparkles & Has Plenty Of Living Space. Roof (2024), Pool Pump (2023), Driveway (2024), Great Location, Easy Access To Erin Mills Town Centre, Credit Valley Hospital, and a Variety of Shops and Restaurants, Highways 403, 407, and the QEW for a Quick Commute Anywhere in the GTA. (id:56248)
34 Chipmunk Crescent
Brampton, Ontario
Modern home situated in a highly desirable neighborhood with numerous upgrades throughout. The excellent layout features designer flooring and a separate living room with bay windows overlooking the front yard. The upgraded kitchen is complete with a sleek quartz countertop and backsplash. The spacious primary bedroom includes a walk-in closet for added convenience. The finished basement provides additional living space. Enjoy stunning curb appeal with an extra-long driveway. This home is ideally located near schools, Highway 410, parks, Chalo Freshco Plaza and more. ** This is a linked property.** (id:56248)
6 Rice Lane
Orillia, Ontario
Sophie's Welcome to 6 Rice Lane, in Orillia's newest private, gated waterfront community Landing Phase 4 on beautiful Lake Simcoe. This brand new end unit bungaloft features 3 bedrooms, plus media loft office, 2.5 baths, soaring 19 ft vaulted ceiling, a gorgeous upgraded kitchen with quartz countertops, attached garage + laundry and ample storage. Premium engineered hardwood floors throughout the main floor adds an elegant touch while ensuring durability and easy maintenance. Upstairs, you'll find a spacious open concept media loft, The attached single-car garage offers protected parking and additional storage space in additional to the large unfinished basement. Conveniently located near the water, with upcoming amenities like pool, private boat deck and gym this gated (id:56248)
403 - 4 Kimberly Lane N
Collingwood, Ontario
Welcome to Newly Built Royal Windsor with Stunning Escarpment Views, Live between Blue water and Green Mountains. This Highly Desired Layout Features One Large Bedroom With A Huge Den That Can Be Used As A Second Bedroom, An Oversized Living Area With A Private 100 Sqft+ Balcony With Unobstructed Views. The Royal Windsor Has Endless Amenities To Enjoy All Year Round Which Includes An Indoor Pool With Change rooms, Fitness Room, Virtual Golf, Library, Lounging Room And More! Just Steps Away From Cranberry Golf Course, Short Walk To Downtown Collingwood And Only A 5 Minute Drive To The Blue Mountain Village. The roof top terrace is the perfect place to entertain guests and take in the surrounding beauty of the escarpment. Four Season Living AtIt's Finest. This Would Be The Ideal Place For The Seasonal/Weekend Skiers And The Summer Beach Goers. Enjoy the convenience of walking out your door and into the natural beauty of the Collingwood Trail system and take advantage of the active rec center complete with pool, golf simulator, gym and gardening room. (id:56248)
3707 - 898 Portage Parkway
Vaughan, Ontario
The panoramic view from this Transit City suite is breathtaking: The CN Tower in the distance offers a reference for the openness of the vista. When you come home from work, watching the sky blend with the horizon, whether from the 105 sq ft of balcony or the living room, will ease you into a relaxed evening. The suite is Spacious and Bright, with an Open Concept and modern Design. The 9' Ceilings, and Floor-to-Ceiling Windows contribute to the suite's spacious feel. But it's the state-of-the-art amenities you will fall in love with: - 1 one-year YMCA membership, - Free internet (Rogers)- 24-Hour Concierge - Security - Guest Suites- Party Room/Games Room/Theatre- BBQ Outdoor Terrace- Golf Simulator- Business Center & Lounges. The building is centrally located in the Vaughan Metropolitan Centre: - Next to the VMC Subway Station & GO Bus Terminal.- Steps to YMCA, Walmart, Supercentre and Ikea- Short subway ride to York University & Yorkdale Mall- Minutes to Cineplex, Costco, Vaughan Mills Mall, Canada's Wonderland - Easy Access to Highway 400 & Highway 407. (Check out the full list of Features in the listing). (id:56248)
530 Fred Mclaren Boulevard
Markham, Ontario
Welcome to A Well Maintained Quality Home In Excellent Location! Linked by garage and Feel like a detached house! Move in condition and lots of upgrades. One of the largest Premium 29.5x105 lot with a large backyard. approx.1700 sqft+finished bsmt. 9 feet ceiling on main floor. Premium quality lights features. Upgraded high quality double entrance door and solid wood door for most bedrooms, bathrooms and bedroom closets. Open concept kitchen with Solid wood cabinet and central island with marble counter top. Oak iron stairs. Large prime bedroom with walk in closet. Glass shower and stand alone tub in prime bathroom. Fresh painted wall on both main and second floor. Picture windows from bedroom outlook park and rep maple trees in fall. beautiful garden with large deck and relaxed outdoor casual sofa set. Lot of perennial plants and flowers and interlocking on both front and back yard requires minimum maintenance. 5 minutes drive to MT Joy GO station. top school zones: Bur Oak SS. Furnace 2017, AC2021, Roof 2019 Garage door 2019 HWT(leased)2020. Security camera , water softer and more.. Must See! (id:56248)
59 William Saville Street
Markham, Ontario
Welcome to your new home! Luxury Unionville Garden 4 Bedroom Corner Unit Towns, 3020 Sf Living Space With 2 Doors To Entrance, Upgraded Kit/Appliances, 2 Built In Garage With Double Driveway, 6 Bathrms In Total & Finished Bsmt. Oversize Windows.Spacious & Functional Layout. Granite Countertops, Ss Appliances In Kitchen, Open Concept Brkfst Area W/O To Huge Terrace. Close To Shops, Parks, Schools, Viva Bus Route, 407 (id:56248)
127 Goldenwood Crescent
Markham, Ontario
Well kept detached Home with amazing decoration. 3 Bedroom 4 washroom in Greensborough Community & TOP rated Bur Oak School Zone, modern design with furnitures, high-end appliances and lights all through the house including water softener and drinking water filter system. California shutters on main and second floor. Interlocking both front & back. Mature neibourghood Close to all amenities nearby. (id:56248)
6 Renoir Drive
Vaughan, Ontario
Located in the heart of Thornhill Woods, one of Vaughans most desirable and family-friendly communities, this stunning 4-bedroom, 4-bathroom detached home offers incredible curb appeal, an ideal layout, and quality updates throughout. Set on a premium lot with no sidewalk, the home features a charming covered front porch and a double-car garage, blending function with elegance from the moment you arrive. Inside, the bright and spacious main level is designed for upscale everyday living and entertaining, featuring hardwood floors, and modern light fixtures throughout. The formal living and dining areas flow into a cozy family room with a gas fireplace. The 'eat-in' kitchen is complete with granite countertops, and a walkout to a fully fenced private backyard, lawn, and a BBQ gas line perfect for summer gatherings. Upstairs, the large primary suite boasts a walk-in closet and a stylish 4-piece ensuite with a custom vanity, shower, and soaker tub. A unique highlight is the secondary bedroom with a private balcony, offering additional charm and flexibility for families.The fully finished basement includes a second kitchen, additional room , a 3-piece bathroom, and a spacious recreation area. Additional features include a main floor laundry area, central Vacuum and access to the garage from the main floor and ample storage space. Just steps to top-rated schools, parks, walking trails, and shops, and minutes to Highway 7, 407, and 400, this move-in ready home offers exceptional value in a prime location. (id:56248)
76 Cetona Avenue
Vaughan, Ontario
Welcome to 76 Cetona Avenue a recently renovated, stunning 5+2 bedroom detached home nestled on a premium 50-foot lot in the heart of the prestigious Vellore Village community. Tons of upgrades and offering 3,473 square feet of elegantly finished living space above grade, this home seamlessly blends luxury with functionality. The main floor is thoughtfully designed with an open-concept layout, a private office that can double as a fifth bedroom, modern pot lights throughout, and a carpet-free design that enhances the clean, contemporary feel. Natural light floods every corner of the home, highlighting the custom finishes and expansive living areas. The second floor offers exceptional family living with two spacious ensuite bedrooms, while the remaining two bedrooms share a beautifully appointed third bathroom. The primary retreat features a spa-like 5-piece ensuite, perfect for unwinding after a long day. The basement is equally impressive with soaring 9-foot ceilings and two additional bedrooms ideal for extended family, guests, or income potential. Enjoy the added benefit of no sidewalk, allowing for extra parking on the extended driveway. Situated in one of Vaughans most sought-after neighborhoods, this home is just steps to top-rated schools, lush parks, and all essential amenities. With convenient access to major highways, commuting is effortless. 76 Cetona Avenue is the perfect blend of location, space, and sophisticated living a true gem you won't want to miss. (id:56248)
9 Albert Firman Lane
Markham, Ontario
Experience modern luxury in this stunning 4-bedroom, 4-bathroom freehold townhouse. Featuring an open-concept kitchen with a granite countertop, center island, and soaring 10' ceilings. The expansive rooftop terrace is ideal for hosting gatherings with family and friends. This brand-new, never-lived-in townhome offers 2,568 sqft of living space. The primary suite boasts a spacious walk-in closet and a 4-piece ensuite. The ground-floor is upgraded with a 4th bedroom, complete with a 3-piece bathroom, can serve as a private office or guest suite. Additional space in the basement with a rough-in for a bathroom offers endless possibilities create your own gym, home theater, or family room. Located in a top school district, next to King Square Shopping Centre, and within walking distance to supermarkets. Just minutes from Hwy 404, parks, AT&T, gas stations, and all essential amenities. (id:56248)
2 Thistle Avenue
Richmond Hill, Ontario
Open concept , 2 Storey corner unit , 3Br+1 Freehold Townhouse in Heart of Richmond Hill, great neighborhood, close proximity to the high rated schools including French Immersion, One of the Largest model over 2000 SQFT inside with large balcony over 40 feet long plus 750 SQFT basement area, Recent Renovation & restoration includes finished basement , full interior paint job, interlocking in the back yard including stone gardens, interlocking in front yard which creates an extra parking space , open concept , very bright house. 9' ceiling bedrooms and 19' Cathedral Ceiling on main floor, 2nd Floor Laundry and Direct access to Garage (id:56248)
43 Rollinghill Road
Richmond Hill, Ontario
Beautifully Upgraded 4-Bed, Double Garage Home In Prestigious Jefferson Community! This Well-Maintained Home Offers 9' Ceilings On The Main Floor, Hardwood Flooring Throughout, Smooth Ceilings, Upgraded Solid Wood Baseboards. Living Room Offers A Cozy Fireplace And A Large Window That Brings In Abundant Natural Light. The Stylish Modern Kitchen Is Equipped With Quartz Countertops, Stainless Steel Appliances, And An Insinkerator Food Disposer (Installed In 2021) To Help Reduce Kitchen Waste And Odors. The Spacious Primary Bedroom Includes A Walk-In Closet And Renovated 5pc Ensuite. All Additional Bedrooms Are Generously Sized, Offering Flexibility And Comfort For Family Or Guests. The Professionally Finished Basement With A 3pc Bathroom And Pot Lights Through Out, Perfect For Additional Living Or Recreational Space. Enjoy Outdoor Living In The Beautifully Landscaped Backyard With Stone Paving And A Delightful Garden Space. Recent Updates Include: Newer Furnace (2019), Roof Replacement (2020), Upgraded Vinyl Siding At The Front (2020), Tesla EV Charging Wiring In Garage (2020, Charger Excluded), Pot Lights Throughout (2022), And Kasa Smart Switches/Lights (2024) With Remote Access. 5 Mins Drive To Top-Ranking Schools Including Richmond Hill High School And St. Teresa Of Lisieux Catholic High School, And 10 Mins To Highway 404. Just Minutes From Yonge Street, Parks, Scenic Trails, And All Essential Amenities. (id:56248)
379 Grey Street
Brantford, Ontario
A Spacious Home with a Heated Workshop and a Swimming Pool! This beautiful home in Echo Place has lots to offer featuring a heated workshop that has 100AMP power and a loft, a private backyard oasis with an inviting swimming pool that has its own fencing for the safety of the little ones, and a separate entrance to the basement. There's plenty of parking available in the long driveway plus there's a 2nd driveway as well. You can enjoy your morning coffee on the front deck or on the private patio, there's a bright living room and dining room for entertaining with hardwood flooring, a beautifully updated kitchen with tile backsplash and lots of cupboards and counter space, a convenient main floor laundry room, and a mudroom/office at the back of the house with patio doors leading out to the backyard where youll find a large patio area and a swimming pool to cool off on those hot summer days with decking around it and a 2ft. ledge that goes around the inside of the pool thats perfect for everyone to stand on while relaxing with a cold beverage. Upstairs youll find 3 generous sized bedrooms and an immaculate 4pc. bathroom with a tiled shower that has sliding glass doors and a jetted soaker tub. The side entrance has a foyer with a door to the house, a door to the workshop, and a door/separate entrance to the basement that would be an ideal space for a teenager or extended family with a cozy recreation room, a 3pc. bathroom, a bedroom, and a full 2nd kitchen. The unused laneway between the back fence and the neighbour behind gives additional privacy and is useful access to the backyard for dropping off the pool supplies. Recent updates include a new central air unit in 2022, new main floor kitchen in 2021, new roof shingles in 2015, updated vinyl windows, new pool and fencing in 2014, new siding and insulation in 2015, and more. A wonderful move-in ready home that's sitting in a great neighbourhood that's close to parks, schools, shopping, trails, and highway access. (id:56248)
117 Churchill Park Road
Chatham-Kent, Ontario
Great curb appeal, bright and spacious, fully finished 4-bedroom, 4-bath detached home with legal basement. Almost brand new (1.5 years old) and includes Tarion Warranty. Situated on a 40' x 119' lot with approximately 3,033 sq/ft of finished living space in a family-friendly neighborhood. Features open-concept layout, high ceilings, wide staircases. Gourmet kitchen with 3' x 8' quartz island, carpet-free throughout. XL concrete front porch, stone patio, and deck with gas and electrical BBQ hookups. Wood shed (8' x 10'), double car driveway, attached garage with inside entry to mudroom (XL closet) plus side entrance. Fenced yard. Basement includes bedroom with full ensuite, rec room, XL windows, two laundries, two ensuites, three walk-in closets, premium finishes, brick front, maintenance-free metal siding, commercial-grade basement flooring, two thermostats and 200 amp electrical (potential for EV charging, hot tub, pool installs, in-law suite or rental income). Easy access to Highway 401, schools, college, parks, shopping, etc. (id:56248)
190 Major Wm Sharpe Drive
Brampton, Ontario
Bright & Spacious Beautiful Well Kept Detached Home In Most Desirable Location In Williams Park. This home is ideal for multi-generational living or those seeking extra comfort and space. This all-Bricks home has a total of 2854 Sqft with large 4 bedrooms & 2 big bedrooms basement with a Separate Entrance. The thoughtful layout includes separate living, Dining, and family rooms, providing flexibility and privacy for busy households. Large Master Bedroom with Ensuite, and other large 3 rooms on 2nd floor. Updated kitchen with upgraded cabinets, countertop, and stainless steel appliances. Main Floor flooring upgraded in 2025.New Paint throughout the home. Bathroom Vanities 2025, New AC installed in 2025, Roof Done 2024, Concreted Driveway and backyard 2024, Most of the Kitchen appliances are less than 3 years old. The fully finished basement adds even more value, 2 2-bedroom basement with a full bathroom, a Kitchen, and a separate Entrance. The basement is currently rented out with an AAA+ tenant, willing to stay, or a vacant position is available. Fully landscaped private backyard. Main Floor Laundry. A truly move-in-ready experience awaits for your clients. This rare gem is a must-see, a perfect blend of sophistication, functionality, and unbeatable location. (id:56248)
148 Stephen Street
Richmond Hill, Ontario
Upgraded charming home in a prestigious North Richvale community. Functional Open Concept Layout On The Main Floor! Good Size Bdrms On 2nd Floor! A separate, cheerful family room is situated on the middle floor, featuring a bay window and Skylight, allowing for plenty of light. Custom made kitchen with an onyx countertop and island with access to the backyard. Basement Apartment with a Separate Entrance, featuring a kitchen with a brand new fridge, a wood fireplace, and a newly renovated washroom with double sinks. Private Backyard with Inground Pool. The roof was replaced 2 years ago. Interlocking walkway. Steps To Public Transportation, Public Schools, Secondary Schools with French immersion programming, Plaza includes LA fitness, Longos, Freshco, restaurants and 4 major banks, Richvale Community Centre and New Bean Shaped Diving Pool. Walking distance to Tannery Park with a Tennis court, Hillcrest Park with a beautiful ravine and Carville Park. 5-Minute Drive To Highway 7 & ETR/Highway 407. (id:56248)

