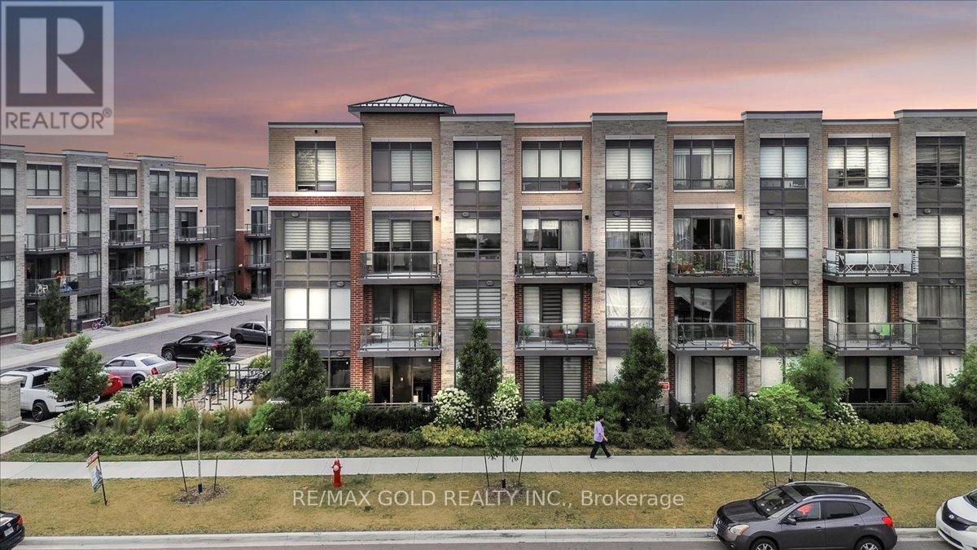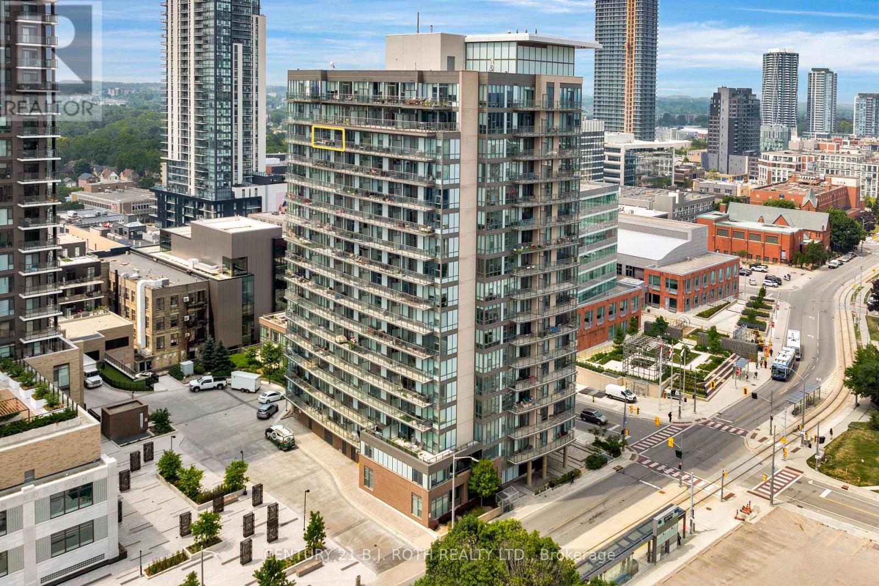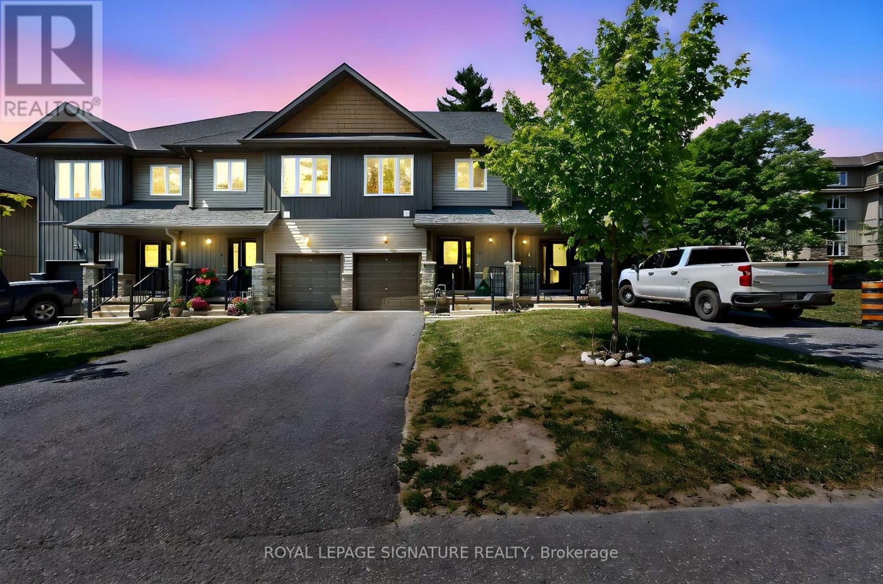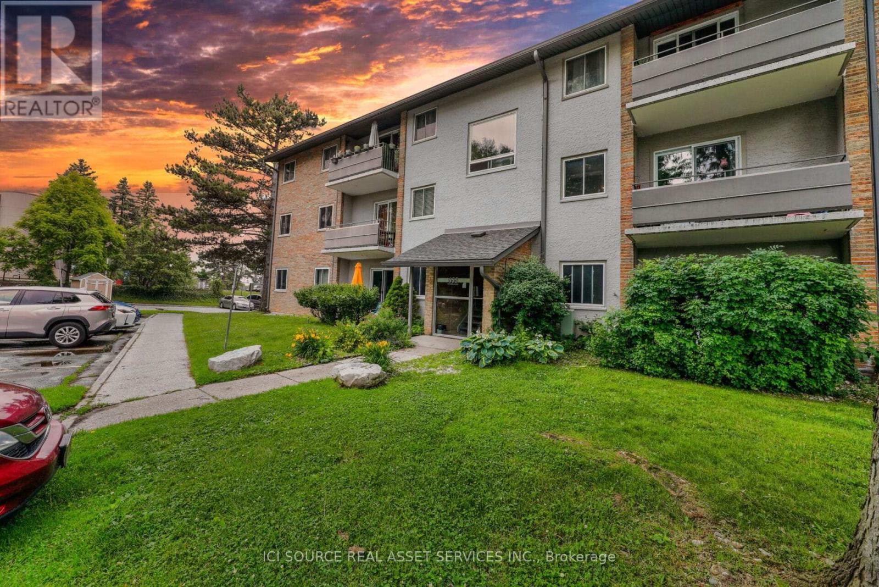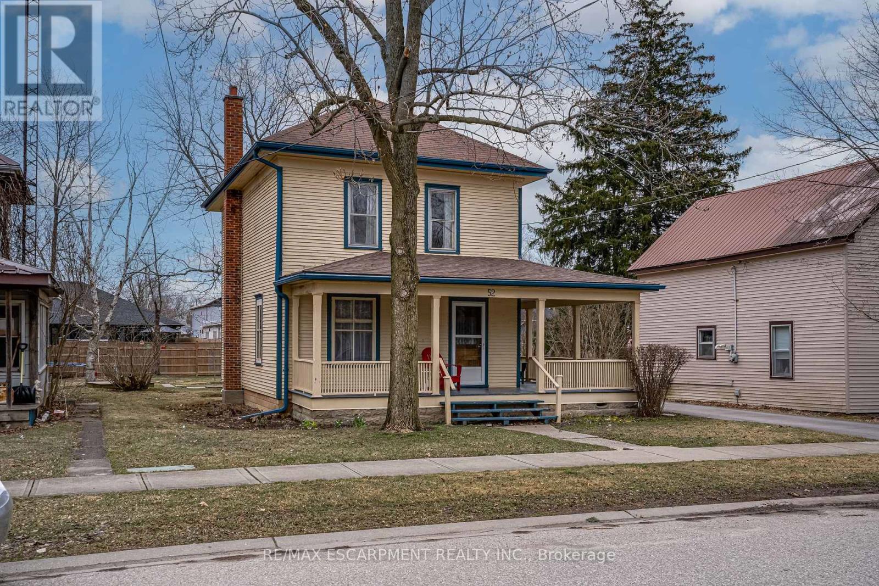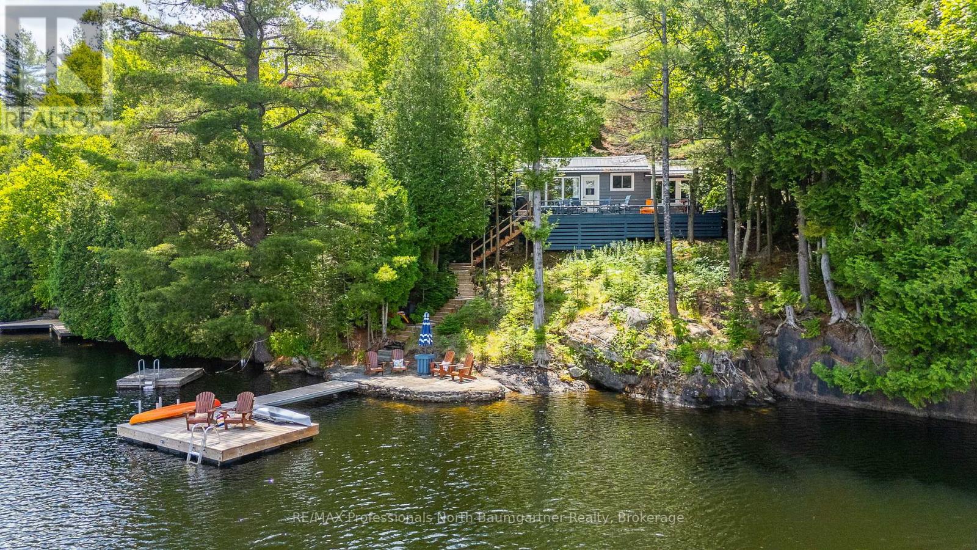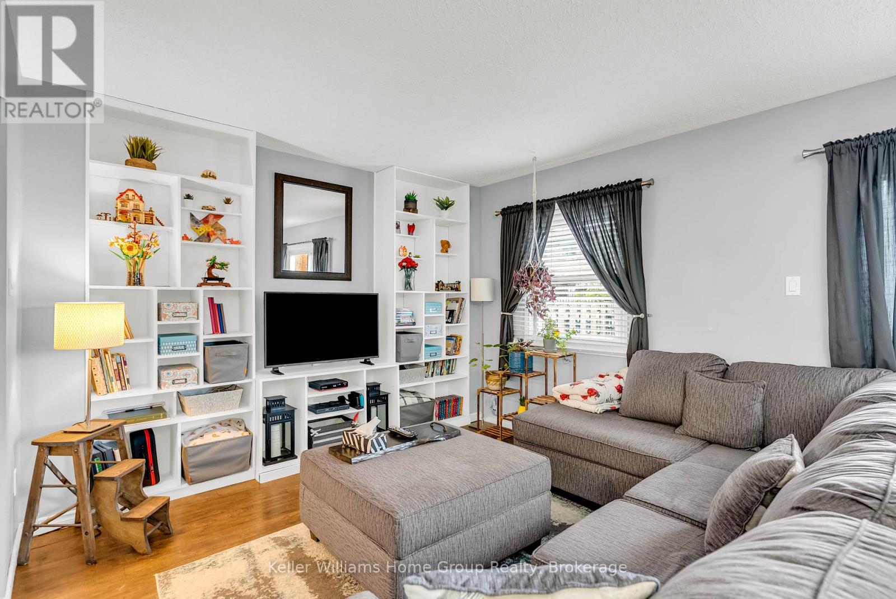307 - 95 Attmar Drive
Brampton, Ontario
Stunning 2-Bedroom, 2-Storey Condo in a Family-Friendly Community! Only 1 year new with beautiful brick and stone exterior and elegant modern design. Features include smooth 9 ft ceilings, floor-to-ceiling windows with sun-filled southeast exposure, and walk-out to an oversized 13 X 5.5 PATIO. Open-concept kitchen with quartz countertops, stainless steel appliances, double undermount sink, and ceramic tile backsplash. Spacious primary bedroom with 4-pc spa-like ensuite featuring a stand-up glass shower and a large walk-in closet. Ensuite laundry, oversized windows in both bedrooms, and a locker conveniently located on the same level. Located in a well-maintained, family-oriented complex with an exclusive playground. Steps to shopping, schools, transit, places of worship, and nature trails. MINUTES TO HWY 427 Connecting to 407 and 401. Ready to move in with vacant possession. This is A must-see! (id:56248)
Basement - 26 Algarve Crescent
Toronto, Ontario
One Bedroom Basement Apartment, Convenient Location With Walk Up. This Open Concept Unit Features Tile Floors Throughout, Private Laundry And A Generous Kitchen With Ample Storage And Counter Space, Well Maintained, Offered At $2500.00/Month *St Clair and Old Weston Road *Steps to TTC *Renovated one Bedroom *One Full Bathroom *Refaced kitchen and bathroom *cabinets, new quartz countertops, * New sinks and faucets. *New backsplash in kitchen. *New toilet in Bathroom. *New fridge and stove. *Freshly painted throughout *New Window coverings *Well Maintained Lower Level *Close to All Amenities *No Pets *Non Smoker *No Parking (id:56248)
1507 - 85 Duke Street W
Kitchener, Ontario
Elevated downtown living at 85 Duke Street West. Welcome to Unit 1507, a bright and beautifully maintained 1-bedroom suite on the 15th floor with southeast-facing exposure with "floor-to-ceiling" windows that flood the space with natural light. The unit offers 575 sq. ft. of thoughtfully designed interior living space, plus an additional 105 sq. ft. balcony, providing the perfect spot to unwind with skyline views, brings the total usable space to 680 sq. ft. Inside, the open-concept layout has been enhanced with a custom kitchen addition (2024), including added cabinetry, pantry, and extended counter space. The sleek, modern living area features a built-in entertainment unit that adds both style and functional storage. The generously sized bedroom includes a walk-in closet with built-in organizers, offering practical storage solutions rarely found in similar units. Another standout feature is the private storage locker located on the same floor as the unit (Locker #1513), offering unmatched convenience compared to typical garage-level lockers. Additional highlights include in-suite laundry, same-floor garbage and recycling chute, underground parking, and access to full amenities at 55 Duke Street West including a gym, rooftop running track, party room, BBQ terrace, and more. With 24/7 concierge and security, plus unbeatable access to the LRT, City Hall, Google HQ, Victoria Park, and the regions best dining and nightlife, this is the complete package for investors, professionals, or first-time buyers. (id:56248)
7 - 393 Manitoba Street
Bracebridge, Ontario
Experience the perfect blend of comfort and convenience in this stunning townhome located just minutes from downtown. Granite Springs offers an exceptional lifestyle with access to the private clubhouse gym and outdoor adventures right at your doorstep. Explore breathtaking waterfalls, pristine beaches, scenic bike trails, and renowned golf courses. Enjoy boutique shopping and delightful dining options, all within a short drive. Step inside this bright new townhome to engineered hardwood flooring and pot lights that enhance the home's bright and airy atmosphere. The 3 bedroom, 3 bathrooms includes a spacious open concept living dining space, perfect for hosting and entertaining. Enjoy the convenience of upstairs laundry, making everyday chores a breeze. The primary bedroom with a large soaker tub, glass stand up shower and walk in closet provide the perfect space and tranquility with the forested backdrop. A covered porch with a walkout deck and a gas BBQ outlet invites you to enjoy alfresco dining and entertaining in your private outdoor space. This townhome is ready for you to move in and start enjoying life in this vibrant community.Don't miss your chance to own this beautiful townhome in Granite Springs, where nature and urban amenities coexist. Contact us today for a viewing and explore your new home! (id:56248)
167 Sims Estate Drive
Kitchener, Ontario
Step into luxury with this stunning 1,550 sq. ft. semi-detached home in the highly sought-after Chicopee neighborhood of Kitchener. Perfectly designed for modern family living, this3-bedroom, 2.5-bathroom home boasts an open-concept layout, ideal for entertaining. Upstairs, enjoy a spacious second living room and a large master suite with a private 4-pieceen-suite. Two additional generously sized bedrooms share a beautifully appointed 4-piece main bathroom. With its prime location in a safe, family-friendly community, this home is the perfect blend of comfort and style. Don't miss your chance to make it yours! (id:56248)
474 Creekwood Drive
Saugeen Shores, Ontario
Welcome to 474 Creekwood Drive, a custom-built 2022 bungalow located just steps from South Street Beach and the Saugeen Rail Trail in beautiful Southampton. This thoughtfully designed home offers 3 spacious bedrooms and 3 full bathrooms, each with its own private ensuiteideal for families, guests, or downsizers. The open-concept layout features a bright living space with large windows, high ceilings, and a modern gas fireplace. The kitchen is outfitted with soft-close cabinetry and flows seamlessly to the great room and back deck, perfect for summer evenings.A unique feature is the separate entrance to one of the suites, offering excellent potential for Airbnb or short-term rental income. Enjoy efficient in-floor radiant heating, ductless split HVAC, and a 200-amp panel. The flat, angled EPDM membrane roof offers a sleek, modern look, improved wind resistance, energy efficiency, and ease of maintenance. Exterior highlights include a covered front porch, a fully fenced backyard, exterior pot lights, and attractive landscaping. Located in a sought-after neighbourhood with easy access to tennis at the STC, Saugeen and Southampton Golf Clubs, marinas, world-class fishing and sailing, Hi-Berry Farm, the Great Lakes Coastal Route, Southampton Arts School, and the vibrant shops and restaurants along High Street. Whether you're looking for year-round living, a vacation home, or an income opportunity, this property is at the heart of it all. (id:56248)
7 - 655 Wonderland Road S
London South, Ontario
This updated and move-in ready 2-bedroom, 1-bathroom condo is a fantastic opportunity for investors ,first-time home buyers, or downsizers looking for stress-free living in a well-managed building. Enjoy peace of mind with all utilities covered in the monthly condo fee of $494.51, which includes heat, hydro, water & sewer, snow removal, building insurance, landscaping, and all common elements &maintenance. Plus, two currently assigned parking spots are included rare and highly sought after! Inside, you'll love the fresh, modern touches throughout - New upgraded light fixtures, switches and receptacles, refreshed kitchen with newer countertop and some lower cabinets, freshly painted throughout Enjoy a spacious open-concept Living/Dining Room with large windows that fill the space with morning light, and a walk-out to your own private balcony - perfect for your morning coffee or peaceful evenings. The location is unbeatable - steps from Westmount Mall, public transit, parks, restaurants, and Boler Mountain, with quick access to downtown London and Western University. A perfect blend of convenience, style, and affordability. Whether you're building equity, growing your portfolio, or simplifying your lifestyle this condo checks all the boxes. This is low-maintenance living in a high-demand location. (Some photos are virtually staged) *For Additional Property Details Click The Brochure Icon Below* (id:56248)
35 Moore Avenue N
Waterloo, Ontario
Experience the charm and warmth of this beautifully updated home in a central location. Featuring a bright, open-concept layout, this inviting residence offers three bedrooms, two bathrooms, a cozy covered porch, and a private, tree-lined backyardperfect for relaxing with family or entertaining guests. You'll appreciate the stylish touches throughout, including hardwood flooring, sleek polished concrete countertops in the kitchen, stainless steel appliances, and a bright, newly finished basement offering ample storage and home office. With the new furnace (2022), central air/AC unit (2022), water softener (2025), dishwasher (2025), upper eavestroughs (2025), finished basement, home office & laundry room (2025) and Smart fire detectors+CO2 devices, this home is move-in ready. Thoughtfully maintained, this home is ideal for families, professionals, or investors. Located just steps from the highly regarded Elizabeth Ziegler Public School, Mary Allen Park, and the vibrant core of Uptown Waterloo, you'll enjoy unparalleled walkability. Explore nearby restaurants, shops, bakeries, and grocery storesor take a stroll along the Spurline Trail to Waterloo Park, local universities, and more. Don't miss the opportunity to experience the lifestyle that comes with this prime location. Book your private showing today! (id:56248)
52 Ellis Street
Norfolk, Ontario
Timeless Elegance Near Lake Erie - Stunning 1911 Character Home. Step into history with this meticulously maintained 1911 home, just a 5-minute walk from the shores of Lake Erie and the charming main street of Port Rowan. Lovingly cared for by the same owners since 1967, this grand residence blends historic charm with modern possibilities - whether as a spacious family home or a cottage, potential bed & breakfast (buyer to verify requirements). Inside, you'll find four generous bedrooms, an upstairs loft, a dressing room, and a storage room, offering ample space for family and guests alike. The main floor features a formal (parlour, living room, and dining room, along with a bright kitchen, creating a warm and inviting atmosphere. The graceful family staircase and the butler's staircase add a touch of old-world charm, while the original American chestnut trim, locally forested over a century ago, showcases the home's exceptional craftsmanship. Outside, a massive wraparound porch invites you to relax and enjoy the beautifully maintained perennial gardens. The large backyard offers endless possibilities, while the detached, oversized one-car garage provides extra storage. Conveniently located directly across from the elementary school, this home is perfect for families looking for both history and convenience. Don't miss this rare opportunity to own a piece of Port Rowan's heritage! (id:56248)
137 Birmingham Street
Stratford, Ontario
Timeless Charm Meets Thoughtful Updates on Birmingham Street. Set in the heart of Stratfords Hamlet Ward, this beautifully updated 2.5-storey home offers the perfect blend of character, space, and modern comfort. With 4 bedrooms, 3 bathrooms, a dedicated home office, and a finished basement family room, its a rare find in one of the city's most beloved neighbourhoods. From the moment you arrive, the curb appeal draws you in, then the glassed-in front porch welcomes you with a cozy spot to watch the world go by. Inside, natural light spills across the hardwood floors. The main level flows effortlessly with open-concept living and dining, a stylish updated 2-piece powder room, and a refreshed kitchen featuring updated countertops, stainless appliances, and a premium Miele dishwasher. The second floor offers three good-sized bedrooms, a bright home office, and a freshly updated 4-piece bathroom. Head up one more level and discover the renovated attic suite a peaceful retreat complete with a walk-in closet and private 3-piece ensuite. Downstairs, the family room is warm and welcoming with a custom electric fireplace, built-ins, laundry, and generous storage. Important upgrades give peace of mind: - New roof, eaves, downspouts & gutter guards (2022) - Reverse osmosis water treatment system - Updated kitchen & bathrooms. The backyard is a private oasis, fully fenced with two-tier deck, ideal for summer BBQs, morning coffees, or quiet evenings under the stars. Walk to Stratford's vibrant downtown, the library, hospital, Old Grove, and more. Lovingly maintained in a close-knit, mature neighbourhood, this home is ready for its next chapter. Could it be yours? Reach out to your realtor today to schedule your private tour! (id:56248)
1068 Wolverine Drive
Highlands East, Ontario
Escape to the tranquility of Koshlong Lake with this delightful 2-bedroom Cottage + Bunkie at 1068 Wolverine Drive. Tucked into a gently sloping, low-maintenance lot that backs onto crown land, this well-loved retreat offers the perfect blend of classic cottage charm, peaceful surroundings, and easy lakefront living. From the moment you arrive, you'll be drawn in by breathtaking views of beautiful Bark Bay. The cottage is positioned to capture long lake views and offers excellent visual privacy ideal for those seeking a quiet retreat without feeling isolated. Surrounded by friendly, respectful neighbours and bordered by nature, the property feels peaceful and private all year round. Koshlong Lake is known for its clean, soft waters and serene atmosphere. It invites you to slow down and enjoy life on the water whether youre swimming off the dock, casting a line, enjoying water sports, or taking a quiet paddle. This is a lake that suits both families and nature lovers alike, offering a rare mix of recreation and calm. Inside, the cottage retains its cozy, rustic charm with warm wood finishes, simple comforts, and a layout ideal for making summer memories. The main cottage offers two bedrooms, a renovated kitchen and bathroom, and open living spaces that flow naturally outdoors; while the spacious Bunkie offers teens and guests alike a private and comfortable oasis to escape to. This is a place to relax, unwind, and disconnect from the everyday, while still being close to the amenities of Haliburton & Gooderham. Whether you're grabbing groceries, exploring local art, or enjoying a meal out, everything is within easy reach while still enjoying the privacy and serenity of cottage country. A true hidden gem on one of Haliburton County's quieter lakes, this property offers a rare opportunity to own a slice of Ontario's cottage lifestyle. (id:56248)
431 Victoria Rd. North Road N
Guelph, Ontario
Ideal for First-Time Buyers or Growing Families! This rare 4-bedroom end-unit townhome is a true gem in todays market offering space, style, and smart updates. All four spacious bedrooms are located on the upper level, creating a perfect separation between your living and sleeping areas. A classic 4-piece bath upstairs and a convenient 2-piece powder room on the main floor provide everyday functionality. Step into the stunning all-white kitchen, beautifully renovated in 2018 with soft-close cabinets and drawers, built-in microwave/fan, and built-in dishwasher. Durable, modern flooring (also updated in 2018) runs throughout the main level, giving the home a fresh, contemporary feel. The full, unfinished basement features a painted floor and a laundry area offering endless possibilities to create a rec room, gym, home office, or extra storage. Outside, enjoy a fully fenced, low-maintenance backyard with no grass perfect for relaxing or entertaining. This home also includes one dedicated parking space and an abundance of visitor parking, an uncommon and valuable bonus in condo living. Move-in ready and tastefully decorated, this home is ideally located near schools, Guelph Lake, shopping, and major routes including Highways 6 & 124. Recent upgrades add even more peace of mind: New roof (2022) New windows (2024) New furnace (2024) New air conditioner (2024) Condo fees include both Rogers cable & internet and yes, pets are welcome! Dont miss this unique opportunity to own a well-cared-for, spacious home in a prime location. (id:56248)

