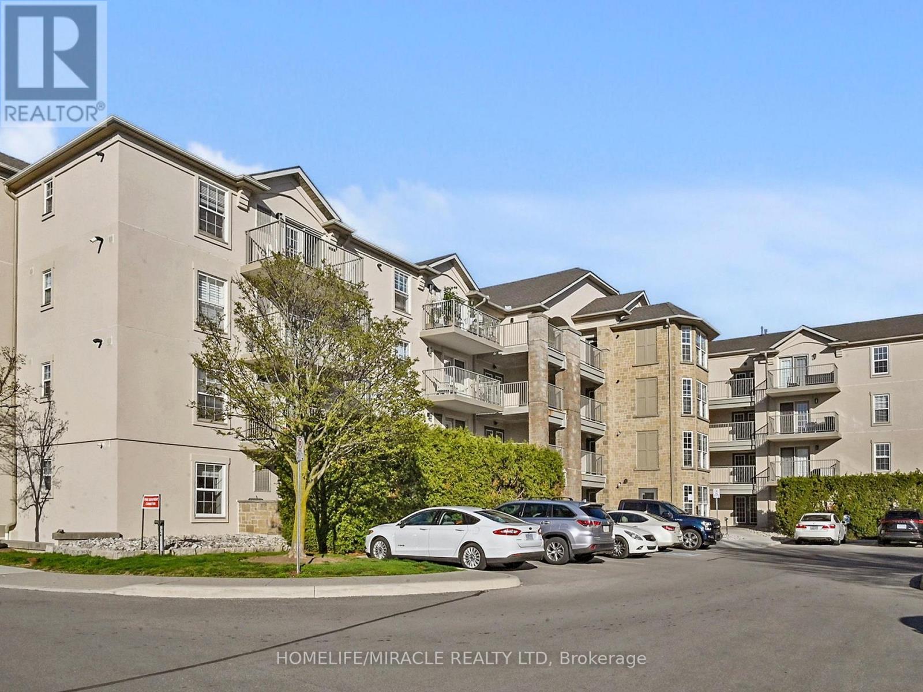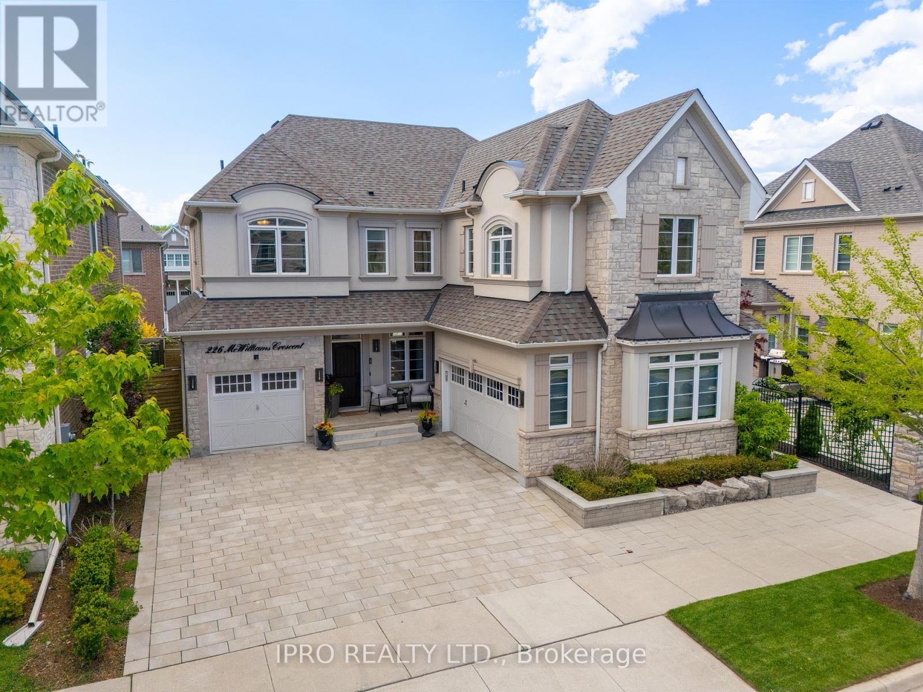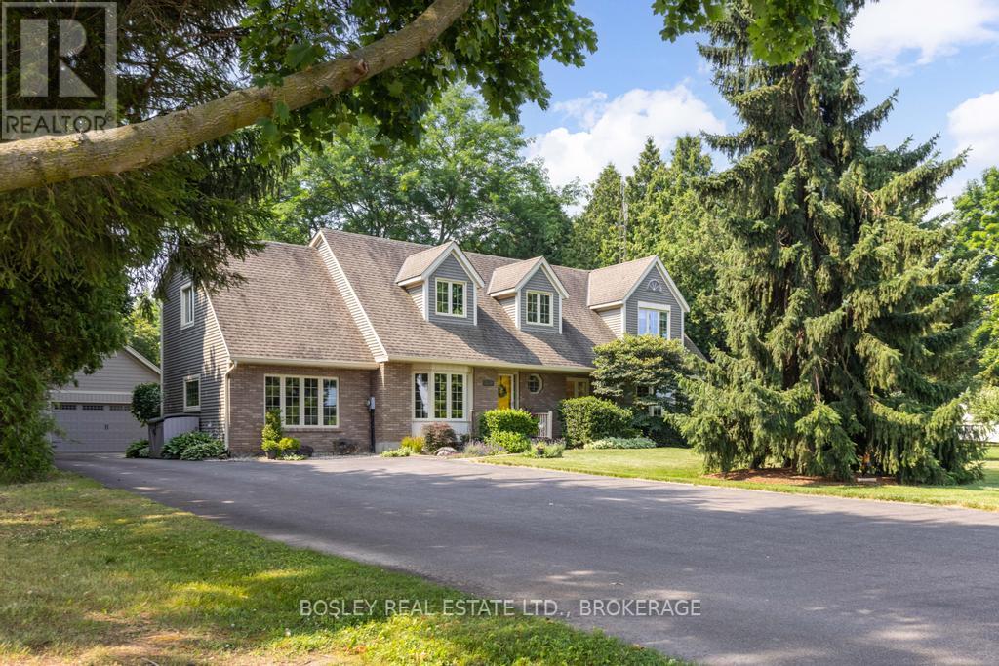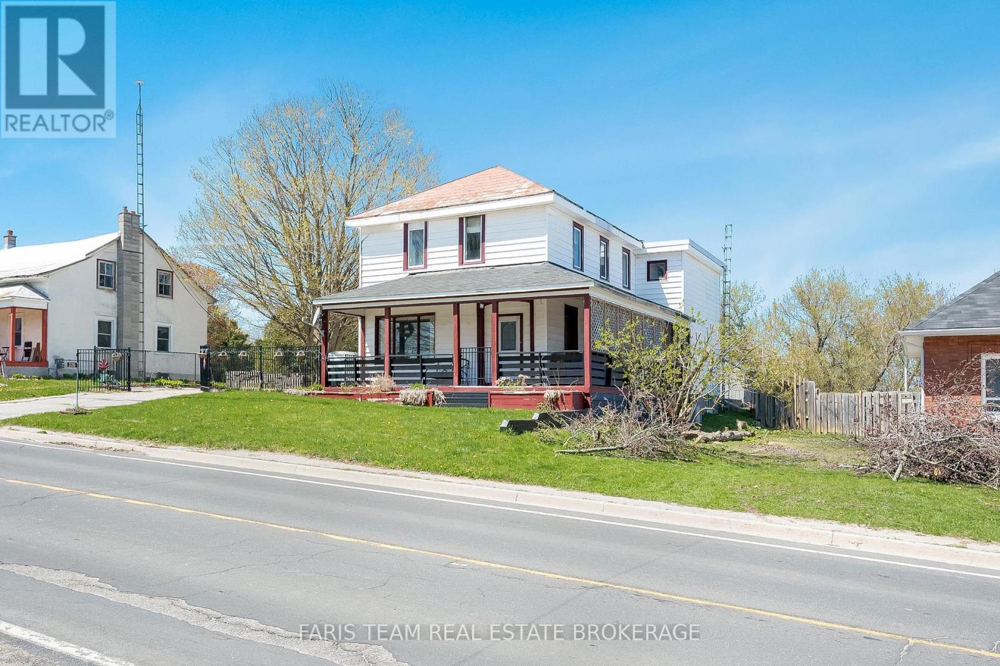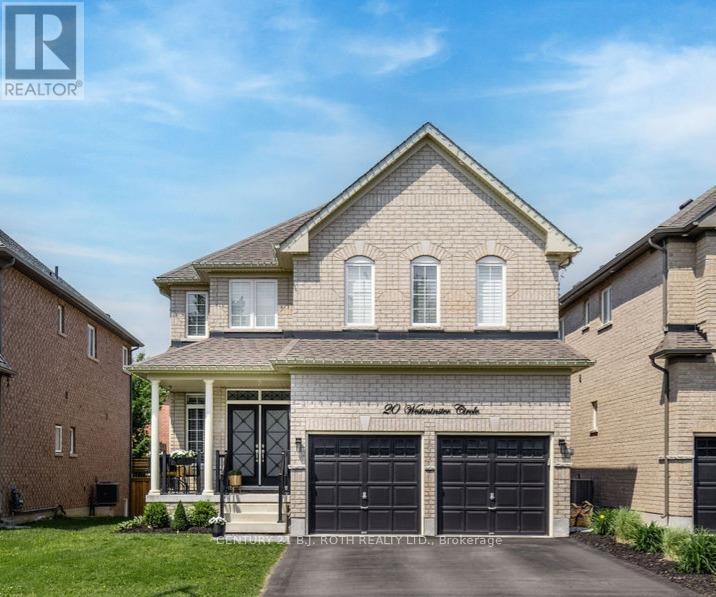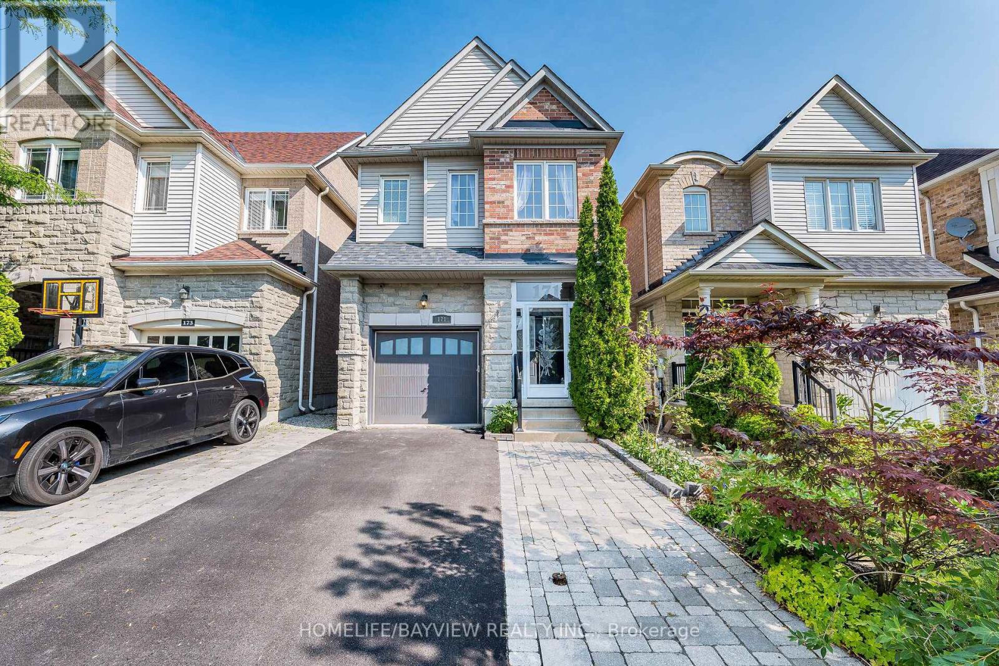Basement - 34 Algarve Crescent
Toronto, Ontario
One Bedroom Basement Apartment, Convenient Location With Walk up. This Open Concept Unit Features Tile Floors Throughout, Private Laundry And A Generous Kitchen With Ample Storage And Counter Space, Well Maintained, Offered At $2200.00/Month All-Inclusive* APARTMENT FOR LEASE* 34 ALGARVE CRESCENT WEST IN TORONTO* Beautiful And Well Maintained Lower Level* 1 Bedroom APARTMENT* 1 Full Bathroom* Close to All Amenities* No Pets* Non Smoker* NO PARKING (id:56248)
306 - 1440 Bishops Gate
Oakville, Ontario
Gorgeous condo apartment in the heart of Oakville's most desirable & prestigious Glen Abbey Community. Modern vibrant laminate flooring throughout for contemporary living, greets you at the door and flows seamlessly throughout. The generously sized bedroom is complemented by a versatile den, ideal for a second bedroom or office & 4 pc bathroom. A well-designed layout featuring a modern kitchen, Breakfast Bar, Backsplash, Quartz Countertops, tons of Cupboard Space & LED pot lights. This unit comes with ensuite laundry, 1 parking & good size Storage locker (which is just next to the balcony). Relax on your open balcony, accessed through elegant French doors, perfect for firing up the grill and enjoying outdoor dining. Amenities includes a Gym, Sauna, BBQ, Party Room, Outdoor Patio, Meeting Room much more. Close to All Amenities Glen Abbey Community Center, Schools, Parks, Camping area, Transit, Hwy, Groceries, Restaurants, Shopping and more! Don't miss the opportunity to live in the Oakville's most sought area. (id:56248)
226 Mcwilliams Crescent
Oakville, Ontario
Welcome to this stunning Mattamy (3 car garage) French Chateau-style home, nestled in the highly sought-after Preserve community of Oakville. Showcasing exquisite curb appeal with a timeless stucco and stone exterior, this spacious residence offers a rare 3 car garage and an interlocked driveway that accommodates up to 7 vehicles in total. Inside, you'll find an elegant open concept layout with hardwood flooring throughout. The heart of the home is the custom-upgraded kitchen, featuring extended cabinetry, a panel-ready built-in JennAir appliance package, Induction 5 burner JennAir cooktop, granite countertops, and a marble backsplash. The kitchen seamlessly overlooks the bright and spacious great room, complete with a gas fireplace, custom mantle, and oversized windows that flood the space with natural light. Conveniently located off the double garage, the mudroom offers built-in shelving, a charming window seat, and a walk-in California closet perfect for organized, everyday living. Upstairs, the luxurious primary suite boasts a generous walk-in California closet and a spa-like 5-piece ensuite with quartz double vanity, a soaker tub, and a glass-enclosed shower. A second primary bedroom also features a walk-in California closet, two large windows, and a private 4-piece ensuite. Bedrooms three and four are well-sized with large closets and share a thoughtfully designed Jack & Jill bathroom. The upper level includes a spacious laundry room with quartz countertops and custom cabinetry for added functionality. The open-to-below staircase leads to a partially finished basement, offering additional potential living space. Step outside to a beautifully landscaped backyard retreat, complete with a large composite deck, two interlocking seating areas, mature shrubs and trees, in-ground lighting, and a full sprinkler system perfect for entertaining or relaxing. This exceptional home combines luxury, comfort, and convenience in one of Oakville's premier neighbourhoods. (id:56248)
1662 Second Avenue
St. Catharines, Ontario
A perfect slice of country living with the convenience of the city mere minutes away, it'll be easy to picture yourself here. This property offers the space and lifestyle that'll check all the boxes! Let's get into it - Here are some standout features you and the family will appreciate: (1) Beautifully landscaped 1-acre lot with mature trees and open space to roam. (2) Picturesque views of the neighbouring orchard across the street to remind you that you're not in the city anymore. (3) Room for everyone (and their cars!) with a large driveway that fits 10+ vehicles. (4) Oversized detached garage (864 sq. ft.) with bonus loft space ideal for a studio, hobbyist, or future guest suite. (5) What's country living without a bonfire?! This striking custom stone firepit with tile surround is built for evenings under the stars. (6) Expansive back deck with space for dining, relaxing, and entertaining. (7) 2,880 sq. ft. of interior living space designed for family life and flexibility including a large sunken family room with stone gas fireplace, PLUS a living room down the hall for nights when the family can't agree on which show to watch together. (8) Updated eat-in kitchen with quartz counters, tiled backsplash, and under-cabinet lighting, as well as a bright formal dining room for those larger gatherings. (9) Four spacious bedrooms plus a bonus den off of one of the bedrooms which could be used as a 5th bedroom or as a separate living space for your college or university kid. The kids are never going to leave home :) (10) The primary bedroom is large with a 3-pc ensuite bathroom and sliding doors out to a private balcony overlooking the scenic backyard. This home offers a true family lifestyle all just minutes from the city core and the QEW. A special, scenic country retreat that still keeps you close to everything. (id:56248)
507 - 50 George Butchart Drive
Toronto, Ontario
Corner Unit with Stunning Views, Northwest/East Exposure & Prime Location! This bright and upgraded corner suite at 50 George Butchart Dr, in the heart of Downsview Park, features a unique northwest/east exposure and two balconies, one offering serene park and pond water fountain views, the other showcasing breathtaking downtown skyline and CN Tower night vistas. Inside, the sun-filled layout boasts floor-to-ceiling windows, custom lighting, a stylish living room with insulated wall paneling, and a dining area that walks out to a spacious balcony. The modern kitchen includes upgraded cabinets, stainless steel appliances, and quartz countertops, while the in-suite laundry adds convenience. The primary bedroom features a custom walk-in closet, floor-to-ceiling windows, and a private balcony with sunset and pond views, while the second bedroom includes a double closet and bright east-facing windows with sunrise views. Perfectly maintained with modern upgrades, this unit is steps from Downsview Park trails, markets, and sports facilities, with easy access to Keele & Finch Subway, Hwy 401/400, Yorkdale Mall, York University, Humber Hospital, schools, churches, and community centers. Additional highlights include upgraded balcony flooring, wall-mounted lights, wallpaper, upgraded window coverings (roller shades) under-counter wiring, and two wall-mounted HVAC units, making this a truly exceptional home with stunning sunrise and sunset views. This building provides some of the best amenities in the city with a gym, Kid playground, Yoga studio, BBQ patio, study area great to work from and much more. (id:56248)
52 Dolores Crescent
Vaughan, Ontario
Prime opportunity awaits in West Woodbridge! Being offered for sale for the first time is 52 Dolores Crescent! Situated on a beautiful tree lined RAVINE lot is this detached 4+1 Bed, 4 Bath home featuring approx. 2,900sf + partially finished basement with an in law suite excellent for extended family or rental potential! This home has been lovingly maintained by it's original owners and offers spacious principal rooms, a large eat in kitchen, primary bed with ensuite bath and oversized walk in closet, parking for 4 vehicles in the driveway, large wood deck in the private rear yard overlooking the lush trees of the ravine, 2 car garage and much more! An excellent opportunity to purchase a home with excellent bones and a family friendly AAA location situated in close proximity to Downtown Woodbridge, Highways 427 and 407, Catholic & Public Schools, Recreation Centre, parks, Rainbow Creek, Public Transit, Retain Amenities and much more! (id:56248)
908 - 15 Stollery Pond Crescent
Markham, Ontario
One-of-a-kind luxury design unit in the renowned Angus Glen golf course community. Overlooking the 6th hole fairway. Private 2-car side-by-side parking spaces and generous size locker. Sub pen with high floor. Open balcony runs alone the unit provides plenty of sunshine. 10" coffered ceiling, 7" hardwood flooring. High-quality kitchen with Quartz countertop. Wall Hood. Extra spacious custom design. S/S Kitchen Appliances. Sub-Zero Fridge, wine fridge, Wolf Cook-top/oven, B/I Microwave, B/I Dishwasher, washer / dryer and & Wine Cooler; TV brackets; Master bedroom head-board. Custom window coverings, B/I shelves & organizers. (id:56248)
303 - 126 Bell Farm Road
Barrie, Ontario
Discover comfort and convenience in this beautifully updated top-floor condo, ideally located for students, professionals, and commuters alike. Just minutes from Georgian College, Royal Victoria Regional Health Centre, and Highway 400, this bright and inviting unit is perfect for those looking to be close to school, work, and everyday essentials. Enjoy peaceful views of Little Lake from your private balcony, a modern kitchen with stainless steel appliances and plenty of storage, and a spacious, light-filled living area with an electric fireplace. With two generous bedrooms, updated bathrooms, and stylish vinyl flooring throughout, this condo offers a move-in-ready space in a prime location. Outdoor parking is included which makes this a great choice for comfortable, connected living. (id:56248)
326 Lafontaine Road W
Tiny, Ontario
Top 5 Reasons You Will Love This Home: 1) This spacious family home offers plenty of room to grow, gather, and make memories with six bedrooms, a versatile layout, and C5 zoning for added usages 2) Featuring not one but two garages, one equipped with power and heat, providing ample space for hobbies, storage, or even a workshop 3) Ideally located in town just minutes from sandy beaches, shops, and everyday essentials 4) With six generous bedrooms, there's space for everyone, whether you're accommodating a large family, guests, or a home office setup 5) The fully fenced backyard backs onto peaceful farm fields, framing a picturesque rural backdrop. 2,397 above grade sq.ft. plus a partially finished basement. Visit our website for more detailed information. *Please note some images have been virtually staged to show the potential of the home. (id:56248)
20 Westminster Circle
Barrie, Ontario
Welcome to 20 Westminster Circle, a stunning Fandor home located in one of South-East Barrie's most sought-after neighbourhoods. Designed with both style and function in mind, this spacious two-storey home offers 3,720 sq. ft. of total finished square footage, featuring the perfect balance of comfort and elegance. From the moment you enter, you will be captivated by the spacious layout and high-end finishes throughout. At the heart of the home lies a chef-inspired kitchen featuring dove grey cabinetry with extended uppers, pristine white quartz countertops, a trendy herringbone backsplash, and not one but two oversized islands, making it a true entertainer's dream. Stainless steel appliances, including a chimney-style hood fan, complete the space with modern flair. The formal dining and living rooms are equally impressive, bright, inviting, and perfect for hosting memorable dinners with family and friends. Upstairs, you'll find four generously sized bedrooms, including a primary suite with a spa-like ensuite and his-and-hers walk-in closets. The basement is finished with an extra bedroom, a 3-piece bathroom, a living room, sitting area, recroom, plus den. High-end details elevate this home at every turn: engineered hardwood flooring, stone countertops, 8' interior doors, a stunning solid wood staircase with wrought iron pickets, upgraded ceramic tile, flat ceilings with LED pot lights, a gas fireplace with custom detailing, California shutters on all windows, exterior pot lights - front and back. Upgrades include - fully fenced, central vac, central air and garage loft. Situated in a top-rated school district, just minutes from beautiful beaches, shopping, and the GO Train, this is more than just a home; it's a lifestyle. (id:56248)
171 Carrier Crescent
Vaughan, Ontario
The home is located in Patterson Thornberry Woods, a prestigious neighborhood. This detached property offers nearly 2,800 square feet of living space, with approximately 2,000 square feet above grade. It features high-end upgrades, including modern flooring, 9-foot smooth ceilings on the main level, custom moldings, and hardwood floors throughout. The main floor has been renovated with fresh paint, refinished kitchen cabinets, new flooring, modern elegant stairs, and updated lighting throughout. The gourmet chefs kitchen is equipped with brand-new stainless steel appliances (oven, dishwasher, microwave), tall cabinets, granite countertops, and a separate breakfast area. The home boasts a spacious eat-in area overlooking the family room and a fully interlocked backyard with a new gazebo and swing bench, offering additional privacy with a bamboo fence. The upper level includes generously sized bedrooms with custom-made wardrobes, and a spacious primary bedroom featuring a luxurious 5-piece en-suite bathroom with a built-in stereo tub and a convenient full laundry room. The recently finished basement offers an L-shaped recreation room, a gym/den, a separate bedroom, a full bathroom, and a storage room. Major mechanical updates include a new roof and a brand-new owned (not rented) water heater. The garage includes a private driveway with parking for three vehicles. This home is situated in a highly desirable, family-friendly neighborhood close to top-rated schools, public transportation, parks, and shopping. (id:56248)
306 - 415 Sea Ray Avenue
Innisfil, Ontario
LESS THAN 2 YEARS NEW - This is an amazing deal we have for you at Friday Harbour's newest condo. You really shouldn't look any further because this is the one!! We are SERIOUSLY priced to sell this lovely condo to you. But that's not all .... THIS condo comes to you fully furnished and accessorized. It has everything including linens, kitchen utensils, dishes, small appliances, patio table, chairs and a BBQ! Come on really?! JUST MOVE IN!! This condo offers you everything and is ready for you right away. You will enjoy all of the benefits of resort-style living from your very own residential condo. Looking for a turn-key investment? Look no further. This Friday Harbour location provides so many options whether you are an end-user, Air BNB enthusiast or want a standard yearly rental condo to add to your investment portfolio! This popular Kindle model with open floor plan has many upgrades, offering comfort and style with high ceilings, vinyl flooring, modern kitchen with beautiful white cabinets, large centre island, quartz counters, elegant backsplash, premium stainless steel appliances including Ice/Water fridge. The bathroom is upgraded with a glass stand-up shower. Enjoy privacy & quiet serenity of your own oversize covered terrace whether you are relaxing, working or entertaining! All High Point amenities are available for you including year-round hot tub, fire-pit seating area, outdoor pool/lounge area, dog washing station, party room, etc. PLUS! Resort Fees include access to so much more like tennis, pickleball, basketball courts, state of the art fitness centre, recreational activity area, two outdoor pools, hot tub, private beach area, Beach Club, Lake Club, 200-acre nature preserve, walking trails, restaurants, shopping, the marina, the Nest 18-hole golf course, skating rink and so much more. Fees do apply. Permanently Live in or Rent-out. Short Term AirBnB is allowed and welcome! Friday Harbour offers services to take care of it for you. (id:56248)


