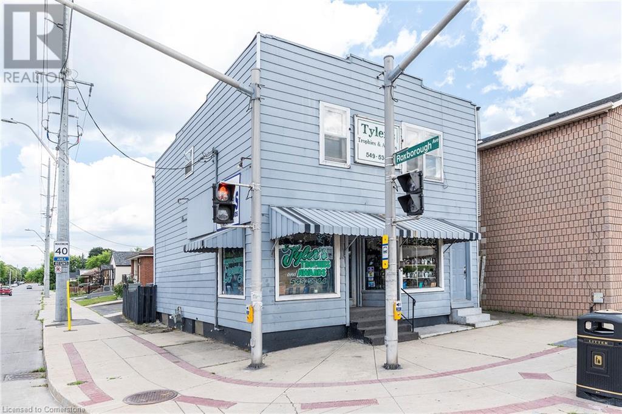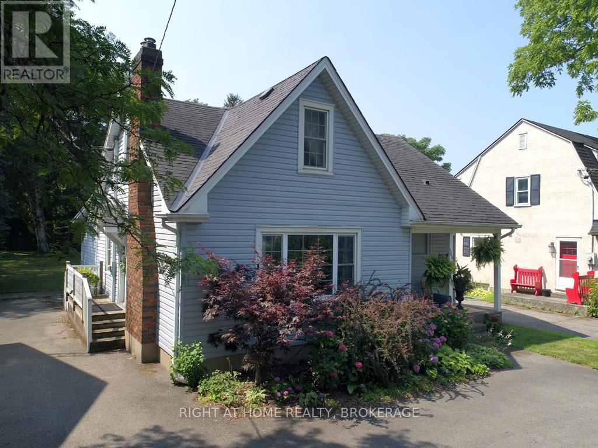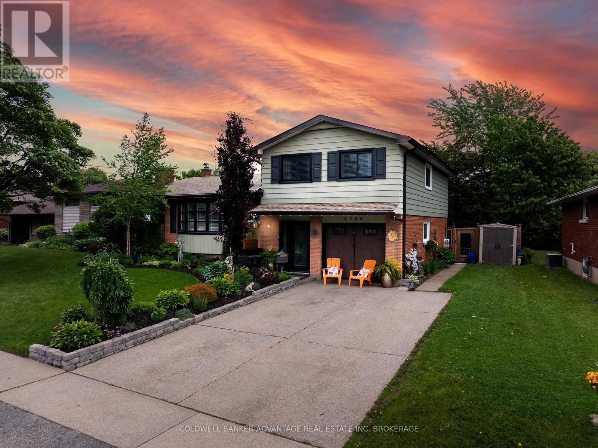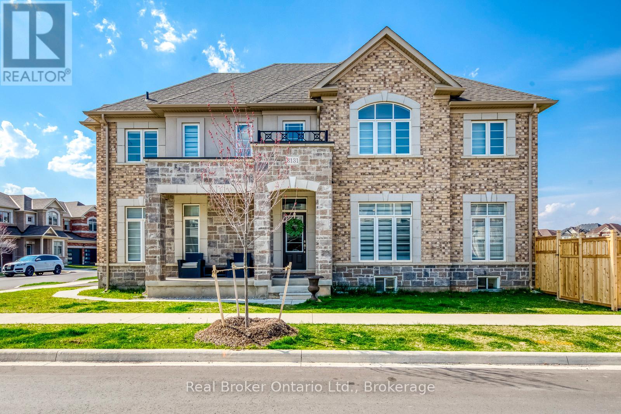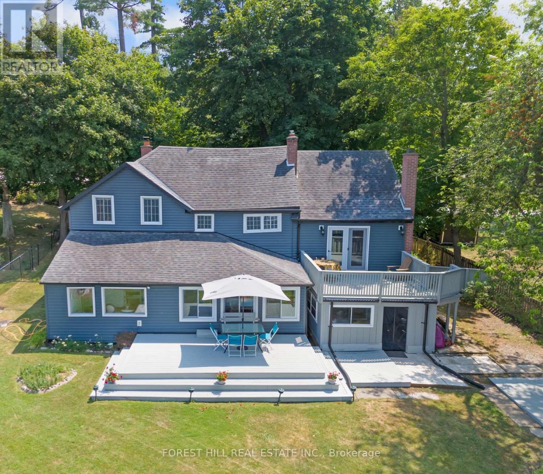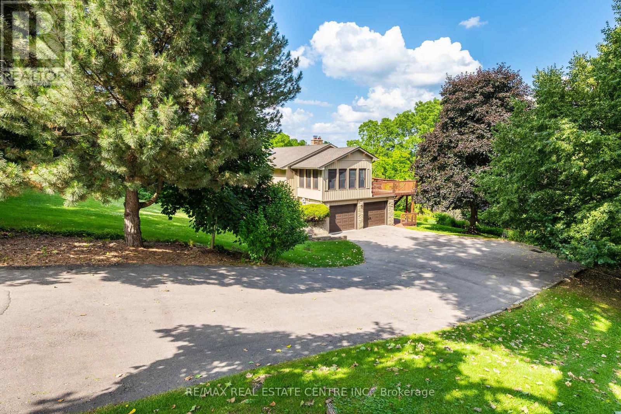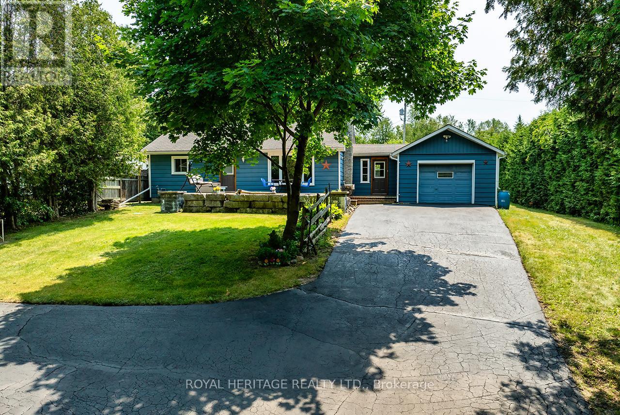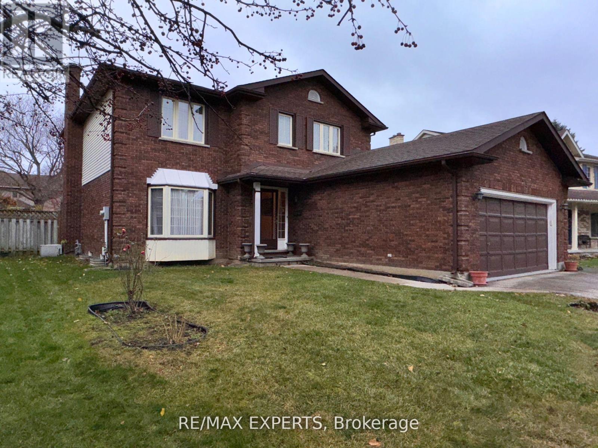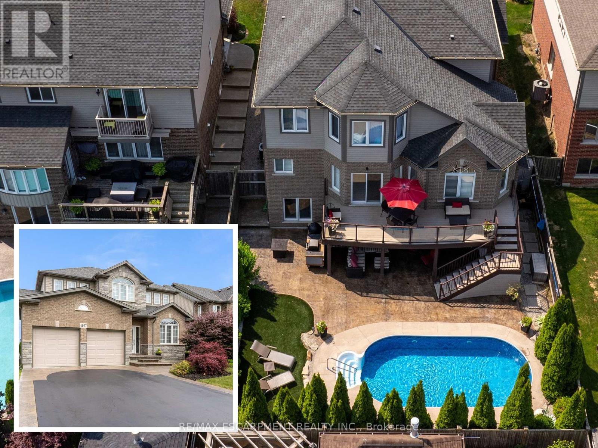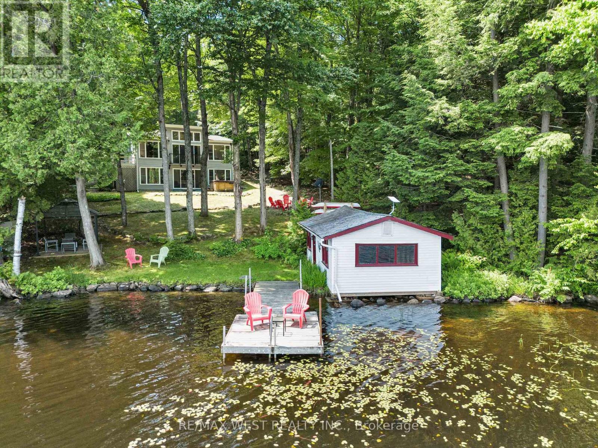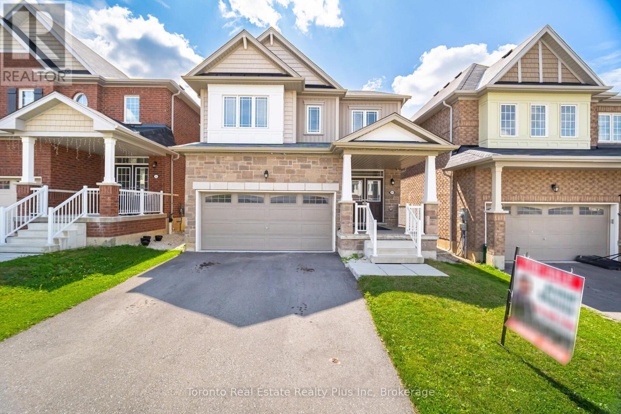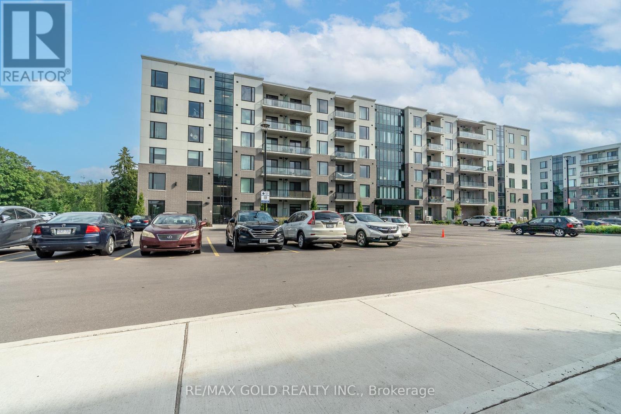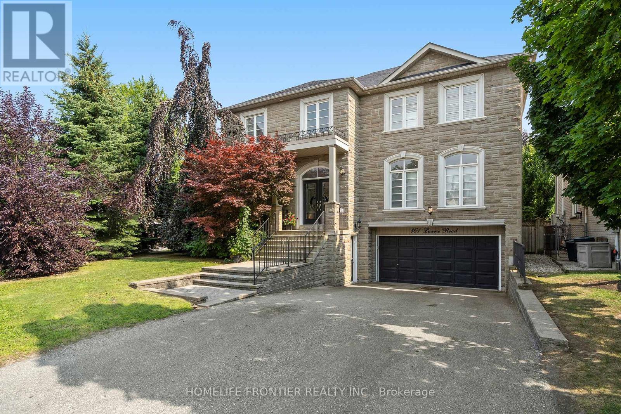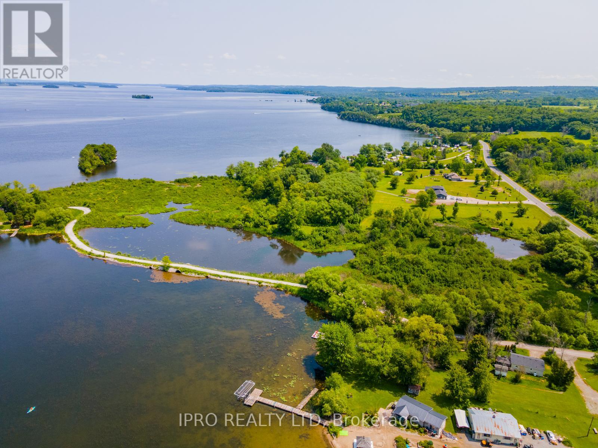124 Parkdale Avenue N
Hamilton, Ontario
LOCATION LOCATION LOCATION!!!!! Prime CORNER LOCATION with a tremendous amount of foot traffic IDEAL to promote any thriving business! This location offers plenty of on-site parking, is close to all amenities and is in this safe East Hamilton neighbourhood. This property offers plenty of potential, dreamed of owning a business this location is the ideal spot to make that dream a reality and it offers rental income with the 2 bedroom upper apartment until you start seeing the profits roll in, you could also save on housing & commuting by running your business out of the main unit and living in the upper 2 bedroom unit. This property is a RARE Commercial Mixed Use Building w/ full basement, commercial space and an apartment upstairs with a separate meter. This one is an INVESTOR/BUSINESS OWNER DREAM!!!! (id:56248)
368 Queenston Street
St. Catharines, Ontario
Welcome to this lovely classic 1 1/2 story home built in 1939, surrounded by other character homes on this nicely treed stretch of Queenston St. With main floor Primary bedroom, Bath and Laundry this home is excellent for someone looking for one floor living and with the wonderful main floor Family room with access to the almost 1/2 acre lot with no rear neighbours, a definite entertainers delight. Upon entry there is a bright living room with hardwood floors, cove moldings and beautiful built in bookshelves that surround a gas fireplace. Off the living room you will enter a dinette area with a breakfast bar overlooking a well appointed kitchen. Upstairs you will find two more large bedrooms boasting lots of natural light. Close to shopping, fine dining and central to all that St.Catharines has to offer. Don't miss out on this excellent home, call your Realtor and book an appointment to view. (id:56248)
4504 Queensway Gardens N
Niagara Falls, Ontario
Welcome to 4504 Queensway Gardens, a beautifully updated side-split home nestled in one of Niagara Falls' most sought-after neighbourhoods. Surrounded by fantastic amenities including top-tier shopping, popular restaurants, and all the conveniences you could ask for, this location offers the perfect blend of comfort and lifestyle. The home features stunning upgrades throughout, including new flooring and an electrical panel (2018), front door, windows, fencing, and professional landscaping (2019), soffit, fascia, and A/C (2023), and a brand-new main front window (2024) and more. The open-concept kitchen and living area provide an inviting space for daily living and entertaining, while the upper level offers three bright bedrooms and a stylish full bathroom. The private backyard is a true summer haven ideal for hosting unforgettable gatherings, complete with lush, magazine-worthy plant life and gardens that adds to the home's charm. With plenty of inclusions, easy showings, and priced to sell, this is a must-see opportunity you won't want to miss! (id:56248)
3131 Goodyear Road
Burlington, Ontario
Incredible Value in Prime Alton Village! Located on a premium corner lot that backs directly onto a child and dog friendly park, this spacious 4-bedroom two-storey home offers outstanding value in one of Burlington's most desirable neighbourhoods. A bright and cheerful great room creates the perfect hub for everyday living and entertaining - a warm, family-friendly space you'll love spending time in. The main floor also features an inviting office or library, ideal for working or studying from home. Light, neutral finishes throughout create a bright, timeless interior that's easy to make your own. Upstairs, you'll find a thoughtfully designed layout with a convenient second-floor laundry area, a spacious primary bedroom with its own ensuite, plus three additional generously sized bedrooms and a second full bathroom perfect for family living. The fully finished basement includes a full bathroom, adding flexible living space for guests, recreation, or extended family. With its unbeatable location, functional layout, and stylish touches, this home is a rare opportunity in Alton Village and one of the best values currently on the market. (id:56248)
672 Hatton Avenue
Selwyn, Ontario
This 3 bedroom, 2 bathroom light filled property is on an amazing waterfront and is full of charm! Located on a prime Chemong Lake waterfront. Walk into the Great room and look out the garden doors that walks out to a balcony with gorgeous water views. Down the stairs awaits your spacious living room with a wood burning river stone fireplace, a formal dining room with oversized windows that encompasses your stunning views. Walk into your French Countryside inspired kitchen with modern appliances and loads of cupboard space, also with waterfront views and that overlooks the Living room. Upstairs is a spacious primary with plenty of closet space that overlooks trees and water. The 2nd and 3rd bedrooms are also spacious. A 2 piece bathroom was recently installed for convenience. There is a walk out to the sunroom and plenty of deck space for enjoying the views and wild life that floats by and to enjoy Incredible Sunsets. There is a great private dock that awaits you with water toys, a terrific view all the way down to the causeway that gets lit up at night. There is a bunkie for extra guests or a studio/office nestled under the canopies of mature trees with crystal clear, pristine waterfront views. This home is Conveniently located in the charming hamlet of Bridgenorth, where you can walk to one of the town's best restaurant, Chemong Lodge where world class cuisine or live music in the afternoons on the patio take place. You're close to parks, grocery stores, butchers, and an array of retail stores and coffee shops. The location is fantastic and is on a dead end street, so little traffic to provide a cottage feel, while close to so many conveniences. You are only and a 10 - 15 min drive to downtown Peterborough or the hospital. This is a beautiful, must see property. (id:56248)
332 Baxter Loop Road
Georgian Bay, Ontario
CHARMING 1400 SQFT BUNGALOW ON A 1.13-ACRE LOT ACROSS FROM GEORGIAN BAY IN HONEY HARBOUR! Welcome to your dream escape backing onto lush forest, with the bay and CNC Marina right across the road. Enjoy quick access to Highway 400 and just a 5-minute drive to central Honey Harbour's charming shops, restaurants, general store, and parks. Outdoor enthusiasts will love the proximity to scenic hiking trails, Georgian Bay Islands National Park, fantastic fishing spots, and Oak Bay Golf Course. The home offers generous yard space with a large side deck perfect for tranquil mornings or evening dining under the stars. Inside, the sunlit eat-in kitchen and living room boast oversized windows and a walkout to the deck, blending indoor comfort with outdoor serenity. Three spacious bedrooms and a full 4-piece bath provide comfort for family or guests, while the full, unspoiled basement offers endless potential. Freshly repainted throughout, this #HomeToStay delivers a clean, inviting feel youll love from the moment you step inside - dont miss your chance to embrace the lakeside lifestyle and make every day feel like a getaway! (id:56248)
25 Stanley Leitch Drive N
Erin, Ontario
Brand new 4-bedroom with study niche, 4-bath, and 1.5 car garage never-lived-in detached home in scenic Erin - modern living meets small-town charm. Welcome to your dream home in the picturesque town of ERIN, in the highly sought-after community of Erin Glen! Ideally located just a short drive from Brampton, Georgetown, Orangeville, Caledon, and Guelph. This beautifully designed modern elevation C (brick, stone, veneer) home offers an open-concept layout with 9-foot smooth ceilings on the main floor. Enjoy premium upgrades throughout; double door entrance, 200 amp electric panel, main floor laundry, engineered hardwood flooring, granite kitchen countertops, raised vanities, upgraded tiles in kitchen, foyer area, and master ensuite. Basement offers large 36*24 windows and a separate entrance, rough in for washroom - A great future potential. Only 30 mins drive to the University of Guelph. Don't miss this rare opportunity in quiet, growing community. (id:56248)
1023 West River Road
Cambridge, Ontario
Welcome to 1023 West River Road. LOCATION...LOCATION...LOCATION This lovely home is situated on 1.2 acres of gorgeous land, backing onto greenspace, over looking the Grand River. Immerse yourself in the tranquil beauty of nature while just moments from shops, restaurants and schools. Outdoor enthusiasts will love the forested trails and access along the river. Great for canoeing and fishing. This lovely home has a great unique layout and design with spacious rooms and wall to wall windows capturing spectacular views of the property of lush greenery and the river (in the Winter). An amazing spring fed pond that has Coi fish. Its perfect for playing hockey and ice skating. The grounds are beautiful with mature trees and easy to maintain perennials. This raised bungalow is designed for adult living and entertaining with primary bedroom suite separate from the other bedrooms. The living room/great room features vaulted ceilings, hardwood floors and floor to ceiling stone fireplace. The large dining room also has vaulted ceilings and massive windows capturing the stunning views. The sunroom off the eat-in kitchens is a great space with pegged oak floors and windows all around. The primary bedroom has a nice sized walk in closet, sliders to a small private deck and a newly renovated 5 piece ensuite, that features double sinks, soaker tub and separate walk-in shower. The lower level is a walk-out basement, so its nice and bright. It doesn't feel like you're in a basement. Sliders to a deck from the recreation room, which has a gas fireplace. There are 2 spacious bedroom (ideal for teenagers and or guests) both with large windows and nice sized closets. Updated lower level 3 piece bathroom. The garage is an oversized 2 car garage with inside entry. Lots of parking too. Updates: roof shingles 2020, siding 2020, eaves troughs 2020, front door 2020; Gas forced air furnace 2020, central air 2020; water heater (2020); water softener (1 year). Book your showing today. (id:56248)
24 Westminster Crescent
Centre Wellington, Ontario
Welcome to this stunning bungaloft end-unit townhome nestled in the charming community of Fergus! This residence boasts a fabulous open-concept layout, featuring a kitchen with brand-new appliances, a spacious island, and a walk-in pantry. (The walk-in pantry was formerly the main floor laundry, with all hookups still available.) The inviting living and dining areas seamlessly connect to the kitchen and loft above. The main floor also offers a lovely primary bedroom with a walk-in closet and updated ensuite. On the second floor, you'll find a generous bedroom currently utilized as an exercise room, complete with a closet and full ensuite bath, as well as a bonus room currently serving as a home office. The fully finished, bright basement features above-grade windows, offering a third bedroom, additional living space, a full bath, laundry, and storage areas. This home truly provides a space for everyone! An outstanding feature of this property is the true double car garage with Polyaspartic Polyurea Floor Coating System (provider is Total Garage Solutions) and double driveway, offering ample parking and convenience. Don't miss out on this Fabulous Home! (id:56248)
12 Charleswood Crescent
Hamilton, Ontario
Welcome to this beautifully upgraded end-unit townhome, offering the perfect blend of style, functionality & comfort. With 3+1 bedrooms, 3.5 bathrooms, a double garage & parking for up to 6 vehicles, this home is thoughtfully designed for modern living inside & out. Step inside to appreciate the warmth & durability of oak hardwood stairs, bamboo hardwood & ceramic flooring throughout the main & upper levels completely carpet-free. The open-concept kitchen features quartz countertops, smart storage with sliding pantry shelves, flowing seamlessly into the bright living and dining spaces. Upstairs the primary suite offers a peaceful retreat with a walk-in closet & a private en-suite bath. Two additional bedrooms share a full bath, and the added bonus of bedroom-level laundry provides everyday convenience. The fully finished basement adds incredible versatility with a dedicated office, a full bathroom & a home theatre-ready audio-video room with 7.1 in-wall speaker wiring & projector rough-in perfect for entertainment or relaxation. Step outside into your professionally landscaped backyard, complete with a finished deck, gazebo (with lighting & privacy blinds) & three natural gas hookups ideal for BBQs, heaters, or a fire table. An exposed aggregate path and pad lead to a 9x9 cedar shed equipped with electricity and 30-amp power ideal for storage, hobbies, or a workshop. Additional highlights include a water softener, reverse osmosis & filtration system, air exchanger & EPA air filtration systems, a cold storage room & a garage mezzanine for extra overhead storage. The home also features a built-in EV charger, blending comfort with energy-conscious convenience. Meticulously maintained & move-in ready, this home checks all the boxes for quality, comfort, & lifestyle. Truly a must see. (id:56248)
51 Mckernan Avenue
Brantford, Ontario
Welcome to 51 McKernan Avenue - an expansive and thoughtfully designed 8-bedroom, 6-bathroom residence offering approximately 4,500 ft of beautifully finished total living space. Ideal for multi-generational families or astute investors, this unique property offers both flexibility and functionality. The home comprises two fully self-contained units, each with its own private entrance, kitchen, and laundry, ensuring independence and privacy. Sun-filled and generously proportioned common areas create a warm, inviting atmosphere perfect for entertaining or relaxed family living. Multiple well-appointed bathrooms add to the comfort and convenience. The intelligent layout lends itself perfectly to extended families, shared living, or a valuable income-generating opportunity. Situated on a sizable lot, the home has been enhanced with tasteful, modern finishes throughout. Beautiful upgraded kitchen, quartz countertop and backsplash, hardwood floors and modern light fixtures throughout. Nestled in a peaceful, family-oriented neighbourhood just steps from the Grand River, this property offers more than just space - it offers a lifestyle. Enjoy tranquil mornings on the porch, surrounded by nature and the soothing sounds of the nearby river. With easy access to 403, schools, scenic trails and parks, as well as proximity to urban amenities, this rare offering seamlessly blends serenity and convenience. Whether you envision an upscale family residence or a dual-purpose investment, 51 McKernan Avenue stands ready to exceed expectations. (id:56248)
6783 Buckingham Drive
Niagara Falls, Ontario
Welcome to your charming 3-bedroom detached raised bungalow, conveniently located close to the stunning Niagara Falls! This spacious 1400 sf, open concept home boasts 2 full bathrooms, along with 2 extra bedrooms perfect for guests or a growing family. Step inside to discover a modern kitchen with sleek finishes, designed for both functionality and style. The open concept living area provides a seamless flow, perfect for entertaining guests or you can go to the lower level recreation room to enjoy cozy family nights by the fireplace or watch movies and play board games. Outside, you'll find a large backyard, offering ample space to enjoy the outdoors, do some gardening, host BBQs, or simply unwind in your own private oasis. Don't miss the opportunity to make this gem your own. Close to schools, shopping mall, public transit, Hwy, community center and restaurants (id:56248)
866 Riverview Way
Kingston, Ontario
This stylish 6-year-old two-Storey home, offers nearly 2,400 sq. ft. of finished living space and boasts one of the largest single-car garages in the area. Tucked into one of Kingston's most vibrant and growing neighbourhoods, this beauty is full of space, sunlight, and smart design. The bright main floor features an open-concept layout with custom shutters, a cozy gas fireplace, and a kitchen made for entertaining complete with a large island, stainless steel appliances, and a walk-in pantry. Upstairs, you'll find four spacious bedrooms, including a primary suite with dual closets and a 5-piece ensuite. A second full bath and upstairs laundry add extra convenience. The finished basement expands your living space with a rec room and a fourth bathroom with shower perfect for guests or movie nights. Just minutes to parks, schools, shopping, downtown Kingston, and Hwy 401this home truly checks all the boxes. Come see it for yourself! (id:56248)
5291 County 45 Road
Hamilton Township, Ontario
Charming Home on a private country lot just a few minutes north of Cobourg. If you're looking for peace & privacy and the convenience of nearby amenities this home is for you. This bungalow offers 2 + 1 bedrooms, a finished basement with a cozy wood burning fireplace and a large attached garage. Private Fenced yard and coy fish pond. Lots of space for gardens & toys. Additional detached garage and fruit trees at the back of property. Tons of parking. New Flooring & Fresh Paint. Less than 10 minutes to 401. Nearby access to the Ganaraska Forest with trails for hiking, skidoo & atv. Main Bath Reno (2025) Natural Gas Furnace & Central AC (2023) HWT Owned (2021) (id:56248)
75 Wendy Crescent
London North, Ontario
Spectacular detached home nestled in a prestigious, family-oriented neighbourhood of North London, just steps to Masonville Place Shopping Mall. Situated on a 60 ft x 130 ft lot on a quiet crescent, this well-maintained, sun-filled home features a formal living room with a bay window and French doors, a formal dining room, and a sunken family room with a cozy fireplace and walk-out to a brand-new deck. The eat-in kitchen offers classic oak cabinetry and a breakfast area with a bay window overlooking the family room. The main floor also includes a 2-piece powder room, a laundry room with a sink, and convenient access from the garage to the home. The second level boasts four spacious bedrooms and two full bathrooms, including a primary bedroom with a 3-piece ensuite featuring a Jacuzzi tub and a walk-in closet. The fully finished basement includes a large recreation room, a separate room with a kitchenette, and a 3-piece bath, ideal for extended family or guests. This east-facing home includes a double car garage and offers pride of ownership from the original owners. Prime location close to schools, parks, transit, and all amenities! (id:56248)
4957 Gilmore Street
Lincoln, Ontario
Discover an exceptional lifestyle in this meticulously maintained Executive 2-Storey home w/ inground salt water pool & walk-out basement w/ in-law potential, nestled in one of Beamsville's most sought-after enclaves - just steps to Ashby Drive Park, scenic greenspace & trails, and renowned local wineries. From the moment you arrive, impeccable curb appeal and stamped concrete walkways set the tone. Inside, nearly 2900 sq ft of refined above-grade living space welcomes you w/ expansive windows, rich oak flooring, & an airy, light-filled layout enhanced by soaring 9-foot ceilings on the main level. The custom chefs kitchen is a showstopper, featuring granite countertops, premium cabinetry, and abundant storage flowing seamlessly into a bright dinette with access to the expansive elevated composite deck, ideal for entertaining. A vaulted family room with gas fireplace and second-floor overlook provides an elegant yet cozy retreat. Formal living and dining rooms, a versatile office/den, laundry, and a convenient 2pc bath complete the main floor. Upstairs, the winding staircase leads to four spacious bedrooms, a 4pc bath and a luxurious primary suite with lounge area, walk-in closet & a large 5-piece ensuite. The walk-out basement offers high ceilings, direct backyard access w/ a private patio and endless potential - perfect for an in-law suite or custom retreat! Your private backyard oasis awaits: a 12x24 heated saltwater pool w/ dual fountains & ambient lighting, surrounded by mature landscaping, poured concrete, and low-maintenance artificial grass - designed for beauty and ease. Wellness-focused upgrades enhance the home, including a whole-home air purification system, soft water system & alkaline water filter (kitchen) - elevating everyday comfort for the health-conscious homeowner. Ideally located near schools, parks, fine dining & acclaimed vineyards, this stunning property offers luxury living in a breathtaking setting. (id:56248)
57 Burfield Avenue
Hamilton, Ontario
This 3+1 bedroom, 1.5 bath beauty in the heart of Huntington Park impresses from the moment you walk in. Light-filled living spaces, great flow, and room for everyone make it the perfect place to kick off your next chapter. Love to entertain? You'll flip for the epic 4-season room, complete with a pool table and space to catch every big game in style. Its the ultimate year-round hangout. This home is built to last with a 2-year-old metal roof and gutter guards on all eavestroughs, giving you peace of mind through every season. Set in a family-friendly neighbourhood with top-rated schools, plus easy access to bus routes, restaurants, and shopping, this location is as convenient as it is welcoming. Turn the key and get ready to call 57 Burfield Ave home! (id:56248)
1091 Mcarthur Point Road
Lake Of Bays, Ontario
1091 McArthur Point Rd A Hidden Gem & Turn-Key Muskoka Waterfront Retreat. Welcome to a true hidden gem on the tranquil shores of Ril Lake in the heart of Lake of Bays, Muskoka. From the road, it may appear to be a modest bungalow, but step inside and discover a beautifully expanded, thoughtfully renovated two-story retreat that effortlessly combines rustic Muskoka charm with modern comfort and elegance. This fully furnished, four-season cottage offers over 83 feet of private, sandy-bottom shoreline with a rare boathouse at the waterline, perfect for storing water toys or casting a line right from shore. Whether you're searching for a family sanctuary, an income-ready investment, or a peaceful year-round residence, this property invites you to step out of the ordinary and into your own Muskoka story. Inside, the open-concept main floor welcomes you with a sunlit living room centered around a gas fireplace, flowing into a dining area, sitting nook, and work space all wrapped in stunning views of the trees and lake. Downstairs, a spacious family room with a wood-burning fireplace sets the stage for cozy nights, while the bright sunroom offers the perfect place for games, reading, or afternoon naps. There's also a roughed-in sauna room, waiting to become your personalized wellness space. Step outside and the magic continues. A hot tub tucked beneath the trees, a gazebo with a propane fire table, Muskoka chairs perfectly placed for sunset watching, and a private dock with a canoe, kayaks, and SUP, everything is here and ready to enjoy. This is more than a cottage. It's a ready-made experience. Whether you're roasting marshmallows under starlit skies, hosting family dance nights, fishing from your dock, or simply sipping coffee in the sunroom, every moment here feels intentional and full of heart. Just bring your people, your provisions, and your love for the Muskoka lifestyle. The rest is already here, waiting for you. (id:56248)
100 Baird Street S
Blandford-Blenheim, Ontario
RemarksPublic: Welcome Home to this stunning custom-built bungalow offering over 3,300 square feet of finished living space, nestled on a beautifully landscaped Large lot in a quiet, central small-town setting. With 5 spacious bedrooms and 3 full bathrooms, this thoughtfully designed home is perfect for multi-generational living or growing families. Crafted with timeless oak trim throughout, this home exudes warmth and quality craftsmanship. The open-concept main level features bright and airy living spaces, a generous kitchen, and walkouts to your own backyard oasis. Enjoy beautifully maintained gardens, mature trees, and no rear neighboursa rare and peaceful setting. The fully finished in-law suite offers its own entrance, making it ideal for extended family or guests. A double car garage, newer roof, UV water filtration system, air exchanger, and ample parking ensure comfort and convenience for every lifestyle. This is a rare opportunity to own a spacious, custom home with charm, privacy, and versatilityall in a quiet, welcoming community close to schools, Toyota plant, shops, and local amenities. (id:56248)
59 Stamford Street
Woolwich, Ontario
INVESTOR and BUYERS ALERT! Updated Home with Legal Basement Suite & New Fencing! Discover this fantastic updated home, now featuring brand new fencing and a highly sought-after legal basement suite perfect for boosting your rental income! The open-concept main floor welcomes you with soaring 9-foot ceilings, sun-drenched great room with hardwood floors, and an updated kitchen boasting quartz countertops and tile flooring. It seamlessly connects to the dining area and leads to your private backyard. The legal basement offers a complete kitchen, 2 bedrooms, a bathroom, and laundry. Upstairs, find 4 bright bedrooms, including a spacious master with a walk-in closet and ensuite. Enjoy a charming neighbourhood, close to schools, a community center, and just 20 minutes from Waterloo University, Guelph, Cambridge, Kitchener, and the GO Station. Don't miss out book your viewing today! (id:56248)
404 - 107 Roger Street
Waterloo, Ontario
Beautiful modern luxury 2 Bedrooms with 2 Full Washroom , 932 sq. ft. corner-unit condominium located in the heart of Uptown Waterloo. Boasting two spacious bedrooms and two well-appointed bathrooms, this contemporary residence features an open floor plan . The sleek kitchen is equipped with exquisite quartz countertops and stainless-steel appliances, making it achef's delight.Step out onto your private balcony to take in the stunning views, while the master suite provides a touch of sophistication with its dedicated ensuite bathroom and expansive closet space. Nestled in a vibrant neighborhood, this condo is conveniently situated near a variety of shops, dining options, and public transit. (id:56248)
56 Mackay Drive
Woodstock, Ontario
Welcome To Your Dream Property In Woodstock. This Two-Year-New Home Features 4 Bedrooms, 3 Bathrooms,3 Baths, And A Prime Location Near A Beautiful Lake. With Easy Access To Highway 401, You Will Enjoy Convenience And A Desirable Neighborhood. This Property Offers The Perfect Blend Of Luxury And Comfort. Don't Miss Out On This Modern Home With Many Upgrades. Modern Blinds, Upgraded Fridge, And Driveway Has Been Finished By The Builder. Neighborhood Plaza Just Only A 5 Minute Walk. (id:56248)
161 Lawrie Road
Vaughan, Ontario
Nestled in the prestigious Beverly Glen community and just a short stroll to the serene King High Park and tennis courts, this rare custom-built 4+1 bedroom, 7-bathroom residence sits on an *irregular lot* opens up to 71 Feet WIDE at the back*, offering a luxurious lifestyle in one of Vaughan's most desirable neighbourhoods. From the moment you enter, you're greeted by an impressive open-concept layout with soaring ceilings, wide-plank maple hardwood floors, elegant crown moulding, pot lights, and smooth ceilings throughout. The main floor features a private office, formal dining and living areas, and a stunning family room anchored by a custom-designed built-in. At the heart of the home is a show-stopping dream kitchen crafted for both style and function featuring premium cabinetry, high-end appliances, quartz counters, and a massive centre island that comfortably seats seven, ideal for entertaining in style. Step outside to your private backyard oasis perfect for outdoor entertaining and relaxation with a saltwater pool, hot tub, fire pit, and a fully equipped gazebo complete with bar, outdoor kitchen, and its own powder room. Upstairs, you'll find four generous bedrooms, each with its own ensuite bath, offering comfort and privacy for the entire family. The professionally finished basement features high ceilings, a spacious recreation area, a 3-piece bathroom, and a fifth bedroom ideal for guests, in-laws, or income potential with its separate side entrance. Recent updates include a new pool heater and pump. A truly exceptional home where luxury and lifestyle meet. (id:56248)
200 - 5538 Rice Lake Scenic Drive
Hamilton Township, Ontario
Rice Lake waterfront. Located at the end of a private road with only 8 cottages on the south side of rice lake. This cottage offers 4 bedrooms, 2 bathrooms, open concept main level perfect for entertaining. This level lot offers easy access to the lake. Come make great family memories for years to come. **EXTRAS** Fridge, Stove, Freezer, Existing Sheds. (id:56248)

