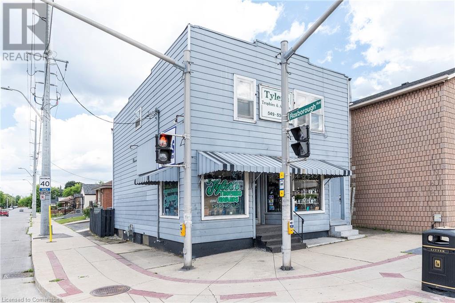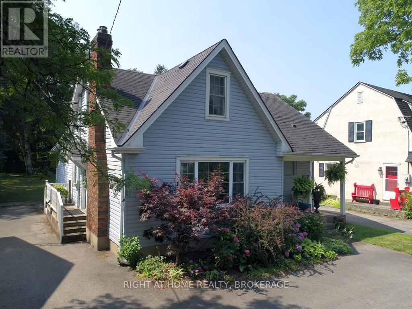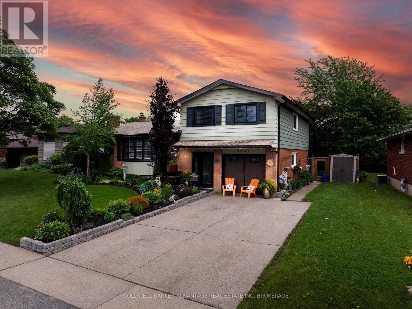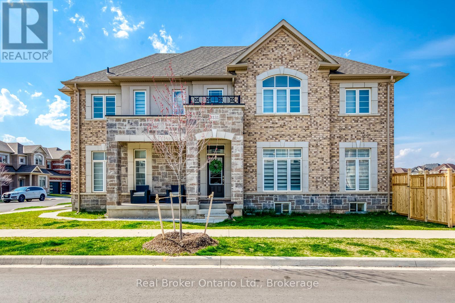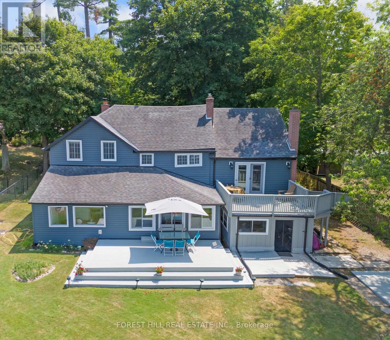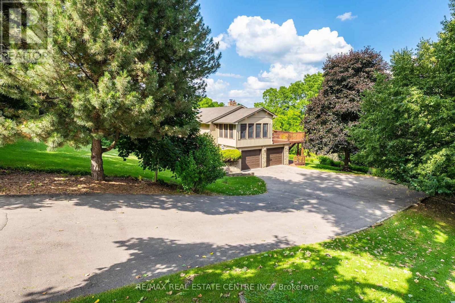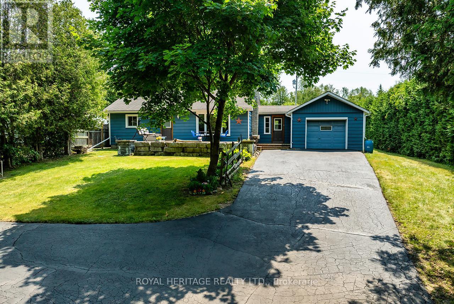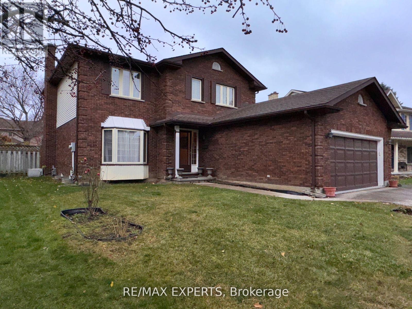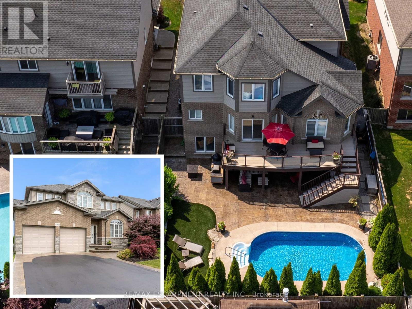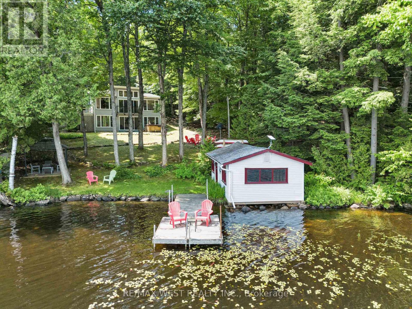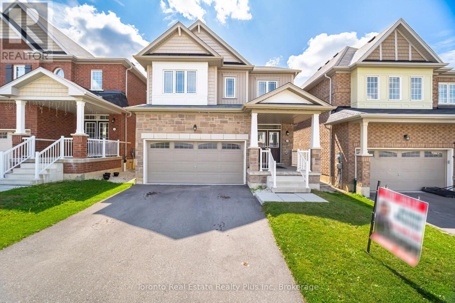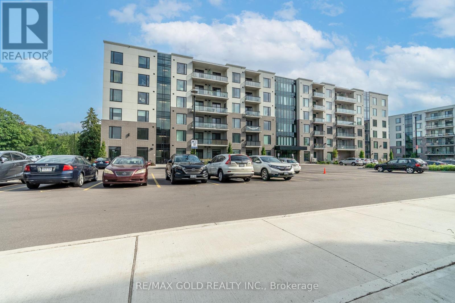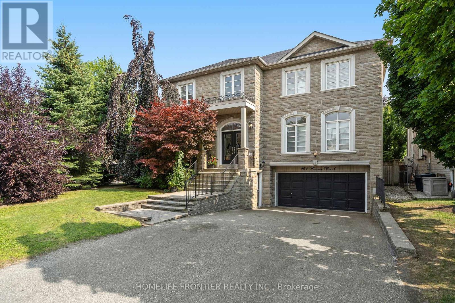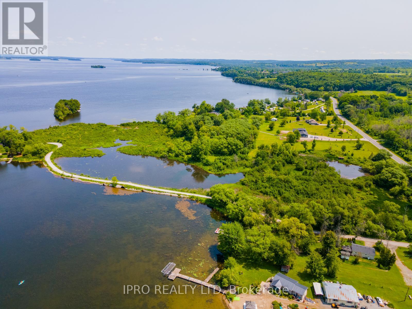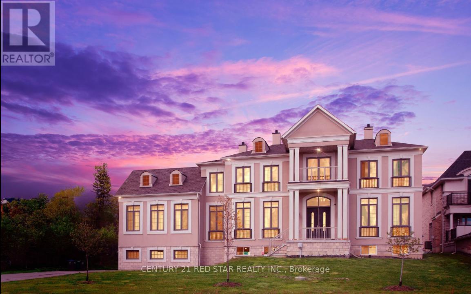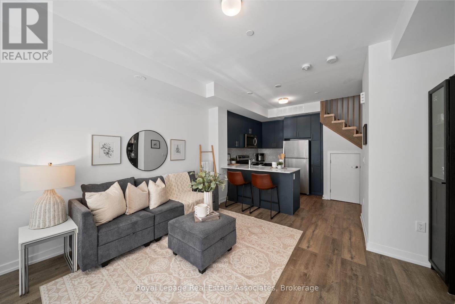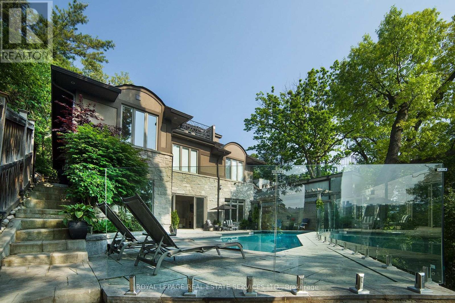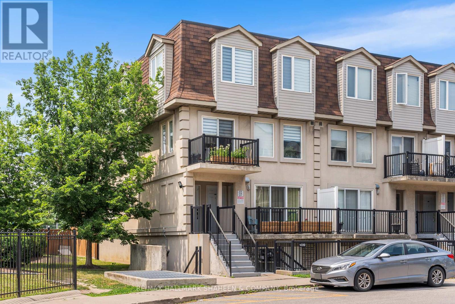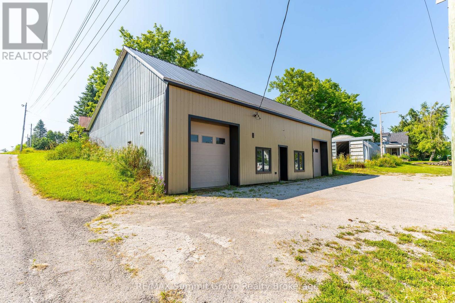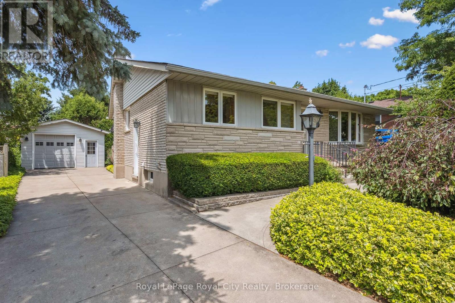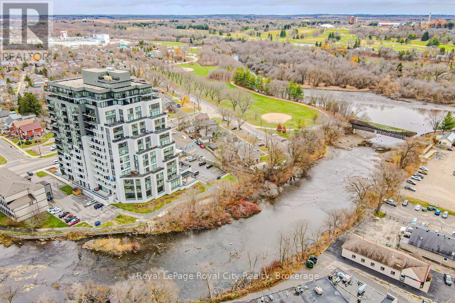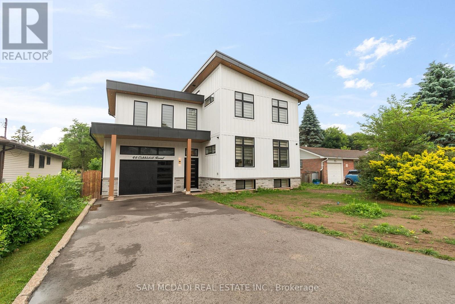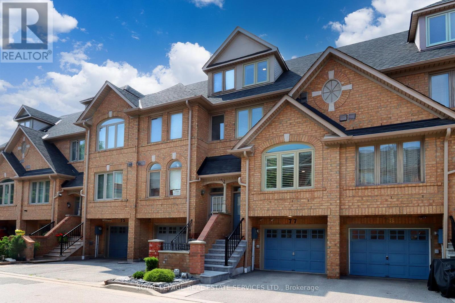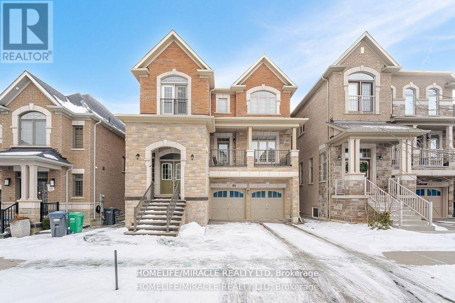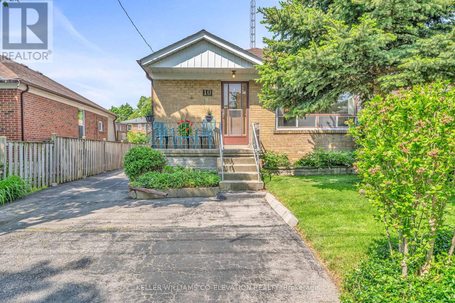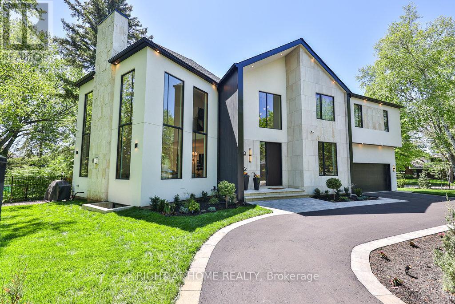124 Parkdale Avenue N
Hamilton, Ontario
LOCATION LOCATION LOCATION!!!!! Prime CORNER LOCATION with a tremendous amount of foot traffic IDEAL to promote any thriving business! This location offers plenty of on-site parking, is close to all amenities and is in this safe East Hamilton neighbourhood. This property offers plenty of potential, dreamed of owning a business this location is the ideal spot to make that dream a reality and it offers rental income with the 2 bedroom upper apartment until you start seeing the profits roll in, you could also save on housing & commuting by running your business out of the main unit and living in the upper 2 bedroom unit. This property is a RARE Commercial Mixed Use Building w/ full basement, commercial space and an apartment upstairs with a separate meter. This one is an INVESTOR/BUSINESS OWNER DREAM!!!! (id:56248)
368 Queenston Street
St. Catharines, Ontario
Welcome to this lovely classic 1 1/2 story home built in 1939, surrounded by other character homes on this nicely treed stretch of Queenston St. With main floor Primary bedroom, Bath and Laundry this home is excellent for someone looking for one floor living and with the wonderful main floor Family room with access to the almost 1/2 acre lot with no rear neighbours, a definite entertainers delight. Upon entry there is a bright living room with hardwood floors, cove moldings and beautiful built in bookshelves that surround a gas fireplace. Off the living room you will enter a dinette area with a breakfast bar overlooking a well appointed kitchen. Upstairs you will find two more large bedrooms boasting lots of natural light. Close to shopping, fine dining and central to all that St.Catharines has to offer. Don't miss out on this excellent home, call your Realtor and book an appointment to view. (id:56248)
4504 Queensway Gardens N
Niagara Falls, Ontario
Welcome to 4504 Queensway Gardens, a beautifully updated side-split home nestled in one of Niagara Falls' most sought-after neighbourhoods. Surrounded by fantastic amenities including top-tier shopping, popular restaurants, and all the conveniences you could ask for, this location offers the perfect blend of comfort and lifestyle. The home features stunning upgrades throughout, including new flooring and an electrical panel (2018), front door, windows, fencing, and professional landscaping (2019), soffit, fascia, and A/C (2023), and a brand-new main front window (2024) and more. The open-concept kitchen and living area provide an inviting space for daily living and entertaining, while the upper level offers three bright bedrooms and a stylish full bathroom. The private backyard is a true summer haven ideal for hosting unforgettable gatherings, complete with lush, magazine-worthy plant life and gardens that adds to the home's charm. With plenty of inclusions, easy showings, and priced to sell, this is a must-see opportunity you won't want to miss! (id:56248)
3131 Goodyear Road
Burlington, Ontario
Incredible Value in Prime Alton Village! Located on a premium corner lot that backs directly onto a child and dog friendly park, this spacious 4-bedroom two-storey home offers outstanding value in one of Burlington's most desirable neighbourhoods. A bright and cheerful great room creates the perfect hub for everyday living and entertaining - a warm, family-friendly space you'll love spending time in. The main floor also features an inviting office or library, ideal for working or studying from home. Light, neutral finishes throughout create a bright, timeless interior that's easy to make your own. Upstairs, you'll find a thoughtfully designed layout with a convenient second-floor laundry area, a spacious primary bedroom with its own ensuite, plus three additional generously sized bedrooms and a second full bathroom perfect for family living. The fully finished basement includes a full bathroom, adding flexible living space for guests, recreation, or extended family. With its unbeatable location, functional layout, and stylish touches, this home is a rare opportunity in Alton Village and one of the best values currently on the market. (id:56248)
672 Hatton Avenue
Selwyn, Ontario
This 3 bedroom, 2 bathroom light filled property is on an amazing waterfront and is full of charm! Located on a prime Chemong Lake waterfront. Walk into the Great room and look out the garden doors that walks out to a balcony with gorgeous water views. Down the stairs awaits your spacious living room with a wood burning river stone fireplace, a formal dining room with oversized windows that encompasses your stunning views. Walk into your French Countryside inspired kitchen with modern appliances and loads of cupboard space, also with waterfront views and that overlooks the Living room. Upstairs is a spacious primary with plenty of closet space that overlooks trees and water. The 2nd and 3rd bedrooms are also spacious. A 2 piece bathroom was recently installed for convenience. There is a walk out to the sunroom and plenty of deck space for enjoying the views and wild life that floats by and to enjoy Incredible Sunsets. There is a great private dock that awaits you with water toys, a terrific view all the way down to the causeway that gets lit up at night. There is a bunkie for extra guests or a studio/office nestled under the canopies of mature trees with crystal clear, pristine waterfront views. This home is Conveniently located in the charming hamlet of Bridgenorth, where you can walk to one of the town's best restaurant, Chemong Lodge where world class cuisine or live music in the afternoons on the patio take place. You're close to parks, grocery stores, butchers, and an array of retail stores and coffee shops. The location is fantastic and is on a dead end street, so little traffic to provide a cottage feel, while close to so many conveniences. You are only and a 10 - 15 min drive to downtown Peterborough or the hospital. This is a beautiful, must see property. (id:56248)
332 Baxter Loop Road
Georgian Bay, Ontario
CHARMING 1400 SQFT BUNGALOW ON A 1.13-ACRE LOT ACROSS FROM GEORGIAN BAY IN HONEY HARBOUR! Welcome to your dream escape backing onto lush forest, with the bay and CNC Marina right across the road. Enjoy quick access to Highway 400 and just a 5-minute drive to central Honey Harbour's charming shops, restaurants, general store, and parks. Outdoor enthusiasts will love the proximity to scenic hiking trails, Georgian Bay Islands National Park, fantastic fishing spots, and Oak Bay Golf Course. The home offers generous yard space with a large side deck perfect for tranquil mornings or evening dining under the stars. Inside, the sunlit eat-in kitchen and living room boast oversized windows and a walkout to the deck, blending indoor comfort with outdoor serenity. Three spacious bedrooms and a full 4-piece bath provide comfort for family or guests, while the full, unspoiled basement offers endless potential. Freshly repainted throughout, this #HomeToStay delivers a clean, inviting feel youll love from the moment you step inside - dont miss your chance to embrace the lakeside lifestyle and make every day feel like a getaway! (id:56248)
25 Stanley Leitch Drive N
Erin, Ontario
Brand new 4-bedroom with study niche, 4-bath, and 1.5 car garage never-lived-in detached home in scenic Erin - modern living meets small-town charm. Welcome to your dream home in the picturesque town of ERIN, in the highly sought-after community of Erin Glen! Ideally located just a short drive from Brampton, Georgetown, Orangeville, Caledon, and Guelph. This beautifully designed modern elevation C (brick, stone, veneer) home offers an open-concept layout with 9-foot smooth ceilings on the main floor. Enjoy premium upgrades throughout; double door entrance, 200 amp electric panel, main floor laundry, engineered hardwood flooring, granite kitchen countertops, raised vanities, upgraded tiles in kitchen, foyer area, and master ensuite. Basement offers large 36*24 windows and a separate entrance, rough in for washroom - A great future potential. Only 30 mins drive to the University of Guelph. Don't miss this rare opportunity in quiet, growing community. (id:56248)
1023 West River Road
Cambridge, Ontario
Welcome to 1023 West River Road. LOCATION...LOCATION...LOCATION This lovely home is situated on 1.2 acres of gorgeous land, backing onto greenspace, over looking the Grand River. Immerse yourself in the tranquil beauty of nature while just moments from shops, restaurants and schools. Outdoor enthusiasts will love the forested trails and access along the river. Great for canoeing and fishing. This lovely home has a great unique layout and design with spacious rooms and wall to wall windows capturing spectacular views of the property of lush greenery and the river (in the Winter). An amazing spring fed pond that has Coi fish. Its perfect for playing hockey and ice skating. The grounds are beautiful with mature trees and easy to maintain perennials. This raised bungalow is designed for adult living and entertaining with primary bedroom suite separate from the other bedrooms. The living room/great room features vaulted ceilings, hardwood floors and floor to ceiling stone fireplace. The large dining room also has vaulted ceilings and massive windows capturing the stunning views. The sunroom off the eat-in kitchens is a great space with pegged oak floors and windows all around. The primary bedroom has a nice sized walk in closet, sliders to a small private deck and a newly renovated 5 piece ensuite, that features double sinks, soaker tub and separate walk-in shower. The lower level is a walk-out basement, so its nice and bright. It doesn't feel like you're in a basement. Sliders to a deck from the recreation room, which has a gas fireplace. There are 2 spacious bedroom (ideal for teenagers and or guests) both with large windows and nice sized closets. Updated lower level 3 piece bathroom. The garage is an oversized 2 car garage with inside entry. Lots of parking too. Updates: roof shingles 2020, siding 2020, eaves troughs 2020, front door 2020; Gas forced air furnace 2020, central air 2020; water heater (2020); water softener (1 year). Book your showing today. (id:56248)
24 Westminster Crescent
Centre Wellington, Ontario
Welcome to this stunning bungaloft end-unit townhome nestled in the charming community of Fergus! This residence boasts a fabulous open-concept layout, featuring a kitchen with brand-new appliances, a spacious island, and a walk-in pantry. (The walk-in pantry was formerly the main floor laundry, with all hookups still available.) The inviting living and dining areas seamlessly connect to the kitchen and loft above. The main floor also offers a lovely primary bedroom with a walk-in closet and updated ensuite. On the second floor, you'll find a generous bedroom currently utilized as an exercise room, complete with a closet and full ensuite bath, as well as a bonus room currently serving as a home office. The fully finished, bright basement features above-grade windows, offering a third bedroom, additional living space, a full bath, laundry, and storage areas. This home truly provides a space for everyone! An outstanding feature of this property is the true double car garage with Polyaspartic Polyurea Floor Coating System (provider is Total Garage Solutions) and double driveway, offering ample parking and convenience. Don't miss out on this Fabulous Home! (id:56248)
12 Charleswood Crescent
Hamilton, Ontario
Welcome to this beautifully upgraded end-unit townhome, offering the perfect blend of style, functionality & comfort. With 3+1 bedrooms, 3.5 bathrooms, a double garage & parking for up to 6 vehicles, this home is thoughtfully designed for modern living inside & out. Step inside to appreciate the warmth & durability of oak hardwood stairs, bamboo hardwood & ceramic flooring throughout the main & upper levels completely carpet-free. The open-concept kitchen features quartz countertops, smart storage with sliding pantry shelves, flowing seamlessly into the bright living and dining spaces. Upstairs the primary suite offers a peaceful retreat with a walk-in closet & a private en-suite bath. Two additional bedrooms share a full bath, and the added bonus of bedroom-level laundry provides everyday convenience. The fully finished basement adds incredible versatility with a dedicated office, a full bathroom & a home theatre-ready audio-video room with 7.1 in-wall speaker wiring & projector rough-in perfect for entertainment or relaxation. Step outside into your professionally landscaped backyard, complete with a finished deck, gazebo (with lighting & privacy blinds) & three natural gas hookups ideal for BBQs, heaters, or a fire table. An exposed aggregate path and pad lead to a 9x9 cedar shed equipped with electricity and 30-amp power ideal for storage, hobbies, or a workshop. Additional highlights include a water softener, reverse osmosis & filtration system, air exchanger & EPA air filtration systems, a cold storage room & a garage mezzanine for extra overhead storage. The home also features a built-in EV charger, blending comfort with energy-conscious convenience. Meticulously maintained & move-in ready, this home checks all the boxes for quality, comfort, & lifestyle. Truly a must see. (id:56248)
51 Mckernan Avenue
Brantford, Ontario
Welcome to 51 McKernan Avenue - an expansive and thoughtfully designed 8-bedroom, 6-bathroom residence offering approximately 4,500 ft of beautifully finished total living space. Ideal for multi-generational families or astute investors, this unique property offers both flexibility and functionality. The home comprises two fully self-contained units, each with its own private entrance, kitchen, and laundry, ensuring independence and privacy. Sun-filled and generously proportioned common areas create a warm, inviting atmosphere perfect for entertaining or relaxed family living. Multiple well-appointed bathrooms add to the comfort and convenience. The intelligent layout lends itself perfectly to extended families, shared living, or a valuable income-generating opportunity. Situated on a sizable lot, the home has been enhanced with tasteful, modern finishes throughout. Beautiful upgraded kitchen, quartz countertop and backsplash, hardwood floors and modern light fixtures throughout. Nestled in a peaceful, family-oriented neighbourhood just steps from the Grand River, this property offers more than just space - it offers a lifestyle. Enjoy tranquil mornings on the porch, surrounded by nature and the soothing sounds of the nearby river. With easy access to 403, schools, scenic trails and parks, as well as proximity to urban amenities, this rare offering seamlessly blends serenity and convenience. Whether you envision an upscale family residence or a dual-purpose investment, 51 McKernan Avenue stands ready to exceed expectations. (id:56248)
6783 Buckingham Drive
Niagara Falls, Ontario
Welcome to your charming 3-bedroom detached raised bungalow, conveniently located close to the stunning Niagara Falls! This spacious 1400 sf, open concept home boasts 2 full bathrooms, along with 2 extra bedrooms perfect for guests or a growing family. Step inside to discover a modern kitchen with sleek finishes, designed for both functionality and style. The open concept living area provides a seamless flow, perfect for entertaining guests or you can go to the lower level recreation room to enjoy cozy family nights by the fireplace or watch movies and play board games. Outside, you'll find a large backyard, offering ample space to enjoy the outdoors, do some gardening, host BBQs, or simply unwind in your own private oasis. Don't miss the opportunity to make this gem your own. Close to schools, shopping mall, public transit, Hwy, community center and restaurants (id:56248)
866 Riverview Way
Kingston, Ontario
This stylish 6-year-old two-Storey home, offers nearly 2,400 sq. ft. of finished living space and boasts one of the largest single-car garages in the area. Tucked into one of Kingston's most vibrant and growing neighbourhoods, this beauty is full of space, sunlight, and smart design. The bright main floor features an open-concept layout with custom shutters, a cozy gas fireplace, and a kitchen made for entertaining complete with a large island, stainless steel appliances, and a walk-in pantry. Upstairs, you'll find four spacious bedrooms, including a primary suite with dual closets and a 5-piece ensuite. A second full bath and upstairs laundry add extra convenience. The finished basement expands your living space with a rec room and a fourth bathroom with shower perfect for guests or movie nights. Just minutes to parks, schools, shopping, downtown Kingston, and Hwy 401this home truly checks all the boxes. Come see it for yourself! (id:56248)
5291 County 45 Road
Hamilton Township, Ontario
Charming Home on a private country lot just a few minutes north of Cobourg. If you're looking for peace & privacy and the convenience of nearby amenities this home is for you. This bungalow offers 2 + 1 bedrooms, a finished basement with a cozy wood burning fireplace and a large attached garage. Private Fenced yard and coy fish pond. Lots of space for gardens & toys. Additional detached garage and fruit trees at the back of property. Tons of parking. New Flooring & Fresh Paint. Less than 10 minutes to 401. Nearby access to the Ganaraska Forest with trails for hiking, skidoo & atv. Main Bath Reno (2025) Natural Gas Furnace & Central AC (2023) HWT Owned (2021) (id:56248)
75 Wendy Crescent
London North, Ontario
Spectacular detached home nestled in a prestigious, family-oriented neighbourhood of North London, just steps to Masonville Place Shopping Mall. Situated on a 60 ft x 130 ft lot on a quiet crescent, this well-maintained, sun-filled home features a formal living room with a bay window and French doors, a formal dining room, and a sunken family room with a cozy fireplace and walk-out to a brand-new deck. The eat-in kitchen offers classic oak cabinetry and a breakfast area with a bay window overlooking the family room. The main floor also includes a 2-piece powder room, a laundry room with a sink, and convenient access from the garage to the home. The second level boasts four spacious bedrooms and two full bathrooms, including a primary bedroom with a 3-piece ensuite featuring a Jacuzzi tub and a walk-in closet. The fully finished basement includes a large recreation room, a separate room with a kitchenette, and a 3-piece bath, ideal for extended family or guests. This east-facing home includes a double car garage and offers pride of ownership from the original owners. Prime location close to schools, parks, transit, and all amenities! (id:56248)
4957 Gilmore Street
Lincoln, Ontario
Discover an exceptional lifestyle in this meticulously maintained Executive 2-Storey home w/ inground salt water pool & walk-out basement w/ in-law potential, nestled in one of Beamsville's most sought-after enclaves - just steps to Ashby Drive Park, scenic greenspace & trails, and renowned local wineries. From the moment you arrive, impeccable curb appeal and stamped concrete walkways set the tone. Inside, nearly 2900 sq ft of refined above-grade living space welcomes you w/ expansive windows, rich oak flooring, & an airy, light-filled layout enhanced by soaring 9-foot ceilings on the main level. The custom chefs kitchen is a showstopper, featuring granite countertops, premium cabinetry, and abundant storage flowing seamlessly into a bright dinette with access to the expansive elevated composite deck, ideal for entertaining. A vaulted family room with gas fireplace and second-floor overlook provides an elegant yet cozy retreat. Formal living and dining rooms, a versatile office/den, laundry, and a convenient 2pc bath complete the main floor. Upstairs, the winding staircase leads to four spacious bedrooms, a 4pc bath and a luxurious primary suite with lounge area, walk-in closet & a large 5-piece ensuite. The walk-out basement offers high ceilings, direct backyard access w/ a private patio and endless potential - perfect for an in-law suite or custom retreat! Your private backyard oasis awaits: a 12x24 heated saltwater pool w/ dual fountains & ambient lighting, surrounded by mature landscaping, poured concrete, and low-maintenance artificial grass - designed for beauty and ease. Wellness-focused upgrades enhance the home, including a whole-home air purification system, soft water system & alkaline water filter (kitchen) - elevating everyday comfort for the health-conscious homeowner. Ideally located near schools, parks, fine dining & acclaimed vineyards, this stunning property offers luxury living in a breathtaking setting. (id:56248)
57 Burfield Avenue
Hamilton, Ontario
This 3+1 bedroom, 1.5 bath beauty in the heart of Huntington Park impresses from the moment you walk in. Light-filled living spaces, great flow, and room for everyone make it the perfect place to kick off your next chapter. Love to entertain? You'll flip for the epic 4-season room, complete with a pool table and space to catch every big game in style. Its the ultimate year-round hangout. This home is built to last with a 2-year-old metal roof and gutter guards on all eavestroughs, giving you peace of mind through every season. Set in a family-friendly neighbourhood with top-rated schools, plus easy access to bus routes, restaurants, and shopping, this location is as convenient as it is welcoming. Turn the key and get ready to call 57 Burfield Ave home! (id:56248)
1091 Mcarthur Point Road
Lake Of Bays, Ontario
1091 McArthur Point Rd A Hidden Gem & Turn-Key Muskoka Waterfront Retreat. Welcome to a true hidden gem on the tranquil shores of Ril Lake in the heart of Lake of Bays, Muskoka. From the road, it may appear to be a modest bungalow, but step inside and discover a beautifully expanded, thoughtfully renovated two-story retreat that effortlessly combines rustic Muskoka charm with modern comfort and elegance. This fully furnished, four-season cottage offers over 83 feet of private, sandy-bottom shoreline with a rare boathouse at the waterline, perfect for storing water toys or casting a line right from shore. Whether you're searching for a family sanctuary, an income-ready investment, or a peaceful year-round residence, this property invites you to step out of the ordinary and into your own Muskoka story. Inside, the open-concept main floor welcomes you with a sunlit living room centered around a gas fireplace, flowing into a dining area, sitting nook, and work space all wrapped in stunning views of the trees and lake. Downstairs, a spacious family room with a wood-burning fireplace sets the stage for cozy nights, while the bright sunroom offers the perfect place for games, reading, or afternoon naps. There's also a roughed-in sauna room, waiting to become your personalized wellness space. Step outside and the magic continues. A hot tub tucked beneath the trees, a gazebo with a propane fire table, Muskoka chairs perfectly placed for sunset watching, and a private dock with a canoe, kayaks, and SUP, everything is here and ready to enjoy. This is more than a cottage. It's a ready-made experience. Whether you're roasting marshmallows under starlit skies, hosting family dance nights, fishing from your dock, or simply sipping coffee in the sunroom, every moment here feels intentional and full of heart. Just bring your people, your provisions, and your love for the Muskoka lifestyle. The rest is already here, waiting for you. (id:56248)
100 Baird Street S
Blandford-Blenheim, Ontario
RemarksPublic: Welcome Home to this stunning custom-built bungalow offering over 3,300 square feet of finished living space, nestled on a beautifully landscaped Large lot in a quiet, central small-town setting. With 5 spacious bedrooms and 3 full bathrooms, this thoughtfully designed home is perfect for multi-generational living or growing families. Crafted with timeless oak trim throughout, this home exudes warmth and quality craftsmanship. The open-concept main level features bright and airy living spaces, a generous kitchen, and walkouts to your own backyard oasis. Enjoy beautifully maintained gardens, mature trees, and no rear neighboursa rare and peaceful setting. The fully finished in-law suite offers its own entrance, making it ideal for extended family or guests. A double car garage, newer roof, UV water filtration system, air exchanger, and ample parking ensure comfort and convenience for every lifestyle. This is a rare opportunity to own a spacious, custom home with charm, privacy, and versatilityall in a quiet, welcoming community close to schools, Toyota plant, shops, and local amenities. (id:56248)
59 Stamford Street
Woolwich, Ontario
INVESTOR and BUYERS ALERT! Updated Home with Legal Basement Suite & New Fencing! Discover this fantastic updated home, now featuring brand new fencing and a highly sought-after legal basement suite perfect for boosting your rental income! The open-concept main floor welcomes you with soaring 9-foot ceilings, sun-drenched great room with hardwood floors, and an updated kitchen boasting quartz countertops and tile flooring. It seamlessly connects to the dining area and leads to your private backyard. The legal basement offers a complete kitchen, 2 bedrooms, a bathroom, and laundry. Upstairs, find 4 bright bedrooms, including a spacious master with a walk-in closet and ensuite. Enjoy a charming neighbourhood, close to schools, a community center, and just 20 minutes from Waterloo University, Guelph, Cambridge, Kitchener, and the GO Station. Don't miss out book your viewing today! (id:56248)
404 - 107 Roger Street
Waterloo, Ontario
Beautiful modern luxury 2 Bedrooms with 2 Full Washroom , 932 sq. ft. corner-unit condominium located in the heart of Uptown Waterloo. Boasting two spacious bedrooms and two well-appointed bathrooms, this contemporary residence features an open floor plan . The sleek kitchen is equipped with exquisite quartz countertops and stainless-steel appliances, making it achef's delight.Step out onto your private balcony to take in the stunning views, while the master suite provides a touch of sophistication with its dedicated ensuite bathroom and expansive closet space. Nestled in a vibrant neighborhood, this condo is conveniently situated near a variety of shops, dining options, and public transit. (id:56248)
56 Mackay Drive
Woodstock, Ontario
Welcome To Your Dream Property In Woodstock. This Two-Year-New Home Features 4 Bedrooms, 3 Bathrooms,3 Baths, And A Prime Location Near A Beautiful Lake. With Easy Access To Highway 401, You Will Enjoy Convenience And A Desirable Neighborhood. This Property Offers The Perfect Blend Of Luxury And Comfort. Don't Miss Out On This Modern Home With Many Upgrades. Modern Blinds, Upgraded Fridge, And Driveway Has Been Finished By The Builder. Neighborhood Plaza Just Only A 5 Minute Walk. (id:56248)
161 Lawrie Road
Vaughan, Ontario
Nestled in the prestigious Beverly Glen community and just a short stroll to the serene King High Park and tennis courts, this rare custom-built 4+1 bedroom, 7-bathroom residence sits on an *irregular lot* opens up to 71 Feet WIDE at the back*, offering a luxurious lifestyle in one of Vaughan's most desirable neighbourhoods. From the moment you enter, you're greeted by an impressive open-concept layout with soaring ceilings, wide-plank maple hardwood floors, elegant crown moulding, pot lights, and smooth ceilings throughout. The main floor features a private office, formal dining and living areas, and a stunning family room anchored by a custom-designed built-in. At the heart of the home is a show-stopping dream kitchen crafted for both style and function featuring premium cabinetry, high-end appliances, quartz counters, and a massive centre island that comfortably seats seven, ideal for entertaining in style. Step outside to your private backyard oasis perfect for outdoor entertaining and relaxation with a saltwater pool, hot tub, fire pit, and a fully equipped gazebo complete with bar, outdoor kitchen, and its own powder room. Upstairs, you'll find four generous bedrooms, each with its own ensuite bath, offering comfort and privacy for the entire family. The professionally finished basement features high ceilings, a spacious recreation area, a 3-piece bathroom, and a fifth bedroom ideal for guests, in-laws, or income potential with its separate side entrance. Recent updates include a new pool heater and pump. A truly exceptional home where luxury and lifestyle meet. (id:56248)
200 - 5538 Rice Lake Scenic Drive
Hamilton Township, Ontario
Rice Lake waterfront. Located at the end of a private road with only 8 cottages on the south side of rice lake. This cottage offers 4 bedrooms, 2 bathrooms, open concept main level perfect for entertaining. This level lot offers easy access to the lake. Come make great family memories for years to come. **EXTRAS** Fridge, Stove, Freezer, Existing Sheds. (id:56248)
34 Queenpost Drive E
Brampton, Ontario
**Location! Location! Location!!! **Exclusive New Town House In Brampton**Backing Onto Ravine Lot** Extensive Landscaping That Surrounds The Scenic Countryside. This Neighborhood Is Surrounded By Ravine On All Sides With Large Front And Backyard. Only 43 Homes In Entire Development In An Exclusive Court. Ready For Occupancy. Endless Amenities & Activities Across The City Of Brampton. Close Access To Hwy 407, Main Road. Smooth Ceiling Throughout Ground, Main And Upper Floor. Tenant Pays 100 % Utilities (id:56248)
4 Glencastle Square
Brampton, Ontario
Charming 3-Bedroom, 2-Bathroom Detached Home with Inground Pool! Welcome to this beautifully maintained detached home offering 3 spacious bedrooms and 2 full bathrooms, perfect for growing families or families downsizing alike. This charming property features a bright and functional layout, a cozy living area, and a well-appointed kitchen with ample storage and natural light.Step outside to your private backyard oasis complete with a stunning in ground pool ideal for summer entertaining and relaxing with family and friends. Located in a quiet, family-friendly neighbourhood close to schools, parks, shopping, and transit, this home offers the perfect blend of comfort, convenience, and outdoor enjoyment. Don't miss out on this incredible opportunity book your showing today! (id:56248)
7263 Second Line W
Mississauga, Ontario
Experience luxury living at its finest in this spectacular estate located in the prestigious Meadowvale community. This exquisite home, beautifully upgraded and backing onto the serene Conservation 647 Park, sits on a rare 122 ft. x 240 ft. lot offering 5669.00 sq. ft. of opulent living space and an expansive backyard ideal for entertaining or relaxing in complete tranquility. Step inside to soaring 10-ft ceilings on the main floor, stunning hardwood floors throughout, and a striking Ohara staircase, ELEVATOR. The chefs kitchen features granite countertops, a spacious kitchenette, and top-tier finishes. The home includes a main-floor primary suite, plus a second luxurious primary retreat on the upper level, complete with a fireplace and a private Juliette balcony. Enjoy the spa-like en-suite, a dedicated study, and a convenient upper-level laundry room. Additional features include a 3-car garage, an elevator, and a breathtaking elevation with timeless curb appeal. Located close to top-rated schools including Rotherglen and St. Marcellinus, this residence blends elite finishes with exceptional design crafted for those who demand the very best. (id:56248)
10 - 3546 Colonial Drive
Mississauga, Ontario
Welcome To Unit 10 3546 Colonial Drive, A Charming Stacked Townhouse Filled With Upgrades Nestled In The Highly Desirable Community Of Erin Mills In Mississauga. This 2-Storey Main-Level Unit Offers Nearly 1,000 Square Ft. Of Bright And Functional Living Space With *NO* Stairs To Climb To Your Home, Perfect For First-Time Homebuyers, Investors Or Those Looking To Downsize Without Compromise. The Open-Concept Main Floor Boasts 9' Ceilings Along With A Combined Living And Dining Area With A Walkout To A Private Terrace, Ideal For Relaxing Or Entertaining. The Contemporary Kitchen Features Built-In Stainless Steel Appliances, Upgraded Navy Blue Cabinets W/ An Extended Side Pantry, Stone Countertops & Herringbone Backsplash. Upgraded Premium Oak Vinyl Flooring Runs Throughout, Paired With A Convenient 2-Piece Bathroom On The Main Level. Upstairs, The Spacious Primary Bedroom Offers A 3-Piece Ensuite And A Generous Closet, While The Second Bedroom Includes A Closet, California Shutters, And Easy Access To A 4-Piece Main Bath. An Upper-Level Laundry Area Adds Everyday Convenience. Incredible Location Just Minutes Away From Credit Valley Hospital, Erin Mills Town Centre, Major Highways, Costco And So Much More! Don't Miss This Fantastic Opportunity To Own A Turnkey Gem In One Of Mississaugas Most Sought-After Neighbourhoods! **1 Owned Underground Parking Spot & Rogers High-Speed Internet Included In The Monthly Maintenance Fees** (id:56248)
209 - 55 Speers Road
Oakville, Ontario
Welcome To This Stunning Contemporary unit with 2 Bedroom 2 Bath and 2 PARKINGS spots and 1 Locker, Located In The Trendy Kerr Village. Beautiful Upgrades Throughout Including Upgraded Engineered Laminate Flooring And Upgraded Granite Kitchen Countertops. 100 Sq Ft. Balcony Provides Plenty Sun-Filled Lighting Throughout The Unit. 1 Locker And 2 Parking Spot Included.Conveniently Located Close To Shopping Centers, Public Transit, Schools And More! (id:56248)
36 Lake Shore Drive
Toronto, Ontario
It's cooler by the lake and this Tudor-style gem is the epitome of lakeside living! This home is an ideal condo/townhouse alternative: low maintenance living but done in a detached home. Location location location!! Truly cannot be beat! Brimming with character and thoughtful updates, this 2-bedroom, 2-bathroom home offers the perfect blend of charm and functionality. The open layout makes smart use of every inch, with the added bonus of a high basement - tons of storage now and loads of potential for future expansion. 2-car parking on a private drive, easy access to major highways. Popular Prince of Wales park with a skating rink is just across the low traffic street. Imagine curling up by the wood-burning fireplace on a crisp fall day, or walking your paddle board to the lake to enjoy a summer morning paddle. This is your cottage in the city. A truly special place to put down roots and make lasting memories. Don't sleep on this opportunity, this is truly a one of a kind home. (id:56248)
108 Black Forest Drive N
Brampton, Ontario
Welcome to 108 BLACK FOREST DR BRAMPTON . This charming detached, brick home is located in a family neighborhood, offering the perfect blend of comfort and convenience. Your backyard oasis is perfect for a BBQ. Fabulous for kids. You're a short walk to numerous elementary schools, shopping, public transportation and the Brampton Civic Hospital. Step inside to discover a tasteful eat-in kitchen , large living room, spacious bedrooms and ample closet space. Large finished basement Spacious garage with up top storage. This home exudes warmth and character. (id:56248)
1486 Pembroke Drive
Oakville, Ontario
Experience unparalleled luxury in this exquisite custom-built home, completed in November 2020. Spanning around 5,000 sq ft, this residence features soaring 10-foot coffered ceilings and a unique walk-up basement apartment with its own kitchen and laundry perfect for an in-law or nanny suite. Step inside to a welcoming 24-foot foyer filled with natural light, complemented by elegant glass railings and rich hardwood flooring. The gourmet kitchen, equipped with premium appliances and a large island, seamlessly connects to the inviting family room, complete with an electric fireplace. Upstairs, the luxurious primary suite offers a tranquil escape with a spa-inspired ensuite and a spacious walk-through closet. Each additional bedroom is designed with comfort and privacy in mind, featuring its own ensuite and walk-in closet. The lower level is an entertainers dream, with a dedicated theatre room/gym equipped with a projector, and smart home technology for lighting, sound, and climate control. The private backyard is an oasis, featuring an above-ground swimming pool and two expansive patio areas, perfect for hosting memorable gatherings. Don't miss out! (id:56248)
43 Ian Ormston Drive
Kitchener, Ontario
This Doon South showpiece is 4 years young but shows like a model. Beautifully built by Activa for the current owners who smartly invested over $80,000 into upgrades & extras. Featuring 4 generous size bedrooms including a secondary bedroom with its own 4 piece ensuite bath with quartz counter & walk-in closet! Behind a set of double doors awaits your primary bedroom suite. This area has an amazing L-Shaped walk-in closet & deluxe 5 piece ensuite bath boasting a large oval shaped soaker tub, 2 undermount sinks in the quartz countertop, a glass & tile step in shower and a rite-height water closet. All flooring on the upper level is a combination of ceramic in the bathrooms and Aurlands Oak laminate in all bedrooms! The focus of the main floor has to be the inviting Chef's Delight kitchen. So many upgrades were selected for this room. Let me list a few. Bright, white cabinets featuring soft closers on upper and lowers. A 10' x 4' family-sized centre island with a CAMBRIA quartz top has a undermount granite oversized sink and has room for 4 people! Other extras include a pantry closet with wire shelving, a microwave and garbage/recycling centre built into the island & a water line to the fridge! Walk out from the kitchen & start enjoying your fantastic rear stone patio (36' x 14'). Added bonus that it back onto a greenspace, trees and walking path! The flooring choices made for the main floor are ceramics (powder room & laundry room) and engineered hardwood in the balance. The spacious Great Room is highlighted by the Marquis Solara gas fireplace! Your laundry room has access door to double garage, has ceramic floor & a convenient folding countertop above your washer & dryer! The lower level awaits your ideas with 3 huge windows for maximum sunlight! There is a 3 piece rough-in bath, a tankless water heater, a Trane furnace with built-in humidifier & a Venmar air exchanger! MOEN upgraded faucets throughout, coloured exterior windows & steel backed oak staircase (id:56248)
602 - 15 Zorra Street
Toronto, Ontario
A corner 2-bedroom, 2-bathroom modern condo unit near the vibrant Islington and Queensway area comes with a locker and parking. 9' Ceiling. 68 Sq. Ft. Open Balcony. Kitchen Quartz Countertops, All Stainless Steel Kitchen Appliances & Front Load Full Size Washer And Dryer. Master Bedroom 4Pc Ensuite & Large Double Closet. Premium Laminate Floor & Closet Organizers. First Class Building Amenities Including Beautiful Swimming Pool, Sauna, Rooftop Deck/Garden & 24Hr Security Guard.Jym, Theatre/Party room, Steps To Transit, Restaurants, Shops, Cinema, Pubs & Cafes. Easy Access To Subway, Downtown, Lake Ontario, Hwy's & Airport, Toronto Downtown 15 min. ** Very Flexible Closing Including Immediate Possession.*Very convenient Urban Living In Etobicoke Location! (id:56248)
43 Riverside Crescent
Toronto, Ontario
Nestled in a cul-de-sac in a coveted neighbourhood, this stunning 4+1-bedroom, 6-bathroom property offers luxurious living with breathtaking views of the Humber River and magnificent west-facing sunsets. This home combines unparalleled beauty and tranquility, boosting almost 5000 square feet of expansive living space filled with natural light, highlighting the serene surroundings. The spacious bedrooms, each with vaulted ceilings and ensuite bathrooms provide ultimate privacy. The backyard oasis features a stunning in-ground pool, with ample space for entertaining, while creating a perfect retreat for relaxation. A truly exceptional lifestyle opportunity. Travertine flooring throughout main living including foyer, kitchen, hallway, principal bath and basement foyer and mud room. Basement features stone walls, wine cellar, expansive storage. (id:56248)
2117 - 55 George Appleton Way
Toronto, Ontario
A rare end-unit townhouse offering the best of both worlds condo convenience without the high-rise hassle. At 585 square feet, it offers more space than most one-bedroom condos, at a fraction of the price. This freshly painted, light-filled home features east and south-facing windows, bringing natural light into every corner. Enjoy the privacy of your own dedicated front entrance, a private balcony overlooking a quiet parkette, and the added value of parking and locker. The open-concept layout flows effortlessly, with an expansive primary bedroom and bright, functional living space. Snow removal is taken care of, so you can enjoy low-maintenance living year-round. Perfectly located with quick access to Highway 401, and just minutes from Yorkdale Mall, TTC routes, and everyday essentials this is turnkey living designed for comfort and convenience. (id:56248)
1742 Thames Circle
Milton, Ontario
Modern Premium End-Unit Townhouse.Step into this beautifully crafted, nearly new end-unit townhouse offering the feel of a semi-detached home. Boasting 4 generously sized bedrooms and 3 tastefully designed bathrooms, this home provides the perfect setting for families or those seeking ample space and comfort. As an end unit, it offers increased privacy, additional windows, and an abundance of natural light that fills the open-concept layout. The soaring ceilings and bright atmosphere create an inviting and spacious feel throughout. The centerpiece of the home is the fully upgraded gourmet kitchen, showcasing high-end stainless steel appliances, sleek quartz countertops and backsplash, custom cabinetry, and a large central island ideal for entertaining or everyday meals. Built with top-tier craftsmanship and protected by a full Tarion warranty, this home offers enduring quality and peace of mind. (id:56248)
140 & 145 Wellington Street
Grey Highlands, Ontario
Sitting on two separate lots and being sold together as one parcel, this C2-zoned property in the heart of Feversham is set up for a variety of uses. Whether you're looking for a workshop to run your business, storage space, or a new venture like a microbrewery, this property is ready to work for you. The main building 51' x 37' has a ceiling height of 11', propane heat, two manual roll-up doors 9'6" high x 9' wide, and a 2-piece washroom. Many updates over the past 10 years include steel siding, insulation, a concrete floor, and a metal roof. Interior renovations were done approximately 7 years ago. A Quonset-style coverall building 30' x 18' offers additional storage with a cement floor, a loading dock, and 40 amp service from the main building. An additional uninsulated storage building 37' x 15' adds even more space for equipment, tools, or inventory. All three buildings are in very good condition, and the location in this small, unique hamlet offers great visibility and accessibility. C2 zoning allows for a wide range of uses, including professional offices, retail, medical clinics, bulk fuel sales, service shop and more. (id:56248)
59 Algoma Drive
Guelph, Ontario
5 Star Immaculate! This one owner home has been treated with extreme care and respect at every turn. The well manicured exterior is a perfect indication of how the inside has been kept. Updated over the years you won't have to spend money for a good stretch of time. Pella Windows, Nu Way Kitchen ..Roof and eaves with a leaf screen. ( A great idea when you live in a maturely treed area. ) Plaster construction, solid oak doors and trim, hardwood floors, (some exposed and some under a very clean neutral carpet). Once a bedroom --a large sliding door was installed allowing access to the back yard . The closet was converted to a tv nook /storage, and a French entry door installed. This could be a bedroom again, but presently acts as a wonderful sitting area. Downstairs there is a fantastic layout for the finished basement. Plenty of room and open space to do as you please. There is also a flex room 7ft by 7ft 7 on the way to the fruit cellar. Amazing neighbourhood where everyone takes great pride in their homes. Gas furnace has been serviced regularly with ducts cleaned. Central air 2023. The massive 12 x 12 deck has an electric retractable awning which is wonderful cover from the full sun. An exterior lift off the deck allows accessible access from the driveway up and into the home. Beside the deck is an interlocking patio for the sun lovers. Well placed on the lot the 1.5 garage offers oversize indoor parking and workshop option. The 62 foot concrete drive and sidewalk was installed by a real craftsman. Easy to view with your Realtor by appt, or wander through the OPEN HOUSE SAT JULY 19 and SUNDAY JULY 20 both from 2-4pm (id:56248)
608 - 71 Wyndham Street S
Guelph, Ontario
Experience the pinnacle of luxury in Unit 608 at the stunning Edgewater Condominium, a truly exclusive residence ideally located at the picturesque junction of the Eramosa River in vibrant Downtown Guelph. This remarkable 2-bedroom, 2-bath residence redefines upscale condo living. Upon entering, you'll be greeted by a seamless blend of modern style and practical elegance. The unit features engineered hardwood flooring throughout the living area and all bedrooms, creating a warm yet sophisticated atmosphere. The gourmet chef's kitchen is a true highlight, boasting a spacious waterfall island, high-end appliances, a stylish backsplash, and sleek stone countertops. The open-concept layout effortlessly connects the kitchen with the living and dining areas, accentuated by an impressive floor-to-ceiling tiled fireplace and a walk-out to a private balcony showcasing breathtaking city views. The thoughtfully designed primary bedroom offers a serene retreat, a generous walk-in closet, a private balcony, and a luxurious 5-piece ensuite featuring a standalone tub, glass shower and heated flooring. The second bedroom is conveniently located near a chic 3-piece bath and laundry area. Large windows throughout the unit bathe the space in natural light, enhancing the calming neutral tones. Additional conveniences include one underground parking space, a storage locker, and access to outstanding building amenities like a library, elegant party and media rooms, a fully equipped fitness centre, and guest suites. Living at Edgewater means being surrounded by a vibrant downtown filled with boutique shopping and exquisite dining, alongside the peacefulness of nearby parks and rivers. With easy access to GO and VIA train stations, this location is ideal for relaxation and commuting. Seize the opportunity to make this luxurious condo your new home and join the privileged few who can call Edgewater their own. (id:56248)
46 Cobblehill Road
Halton Hills, Ontario
Modern Luxury Home on Premium Lot with Pool & Walkout Basement. This stunning custom-built home offers over 3,000 sqft of luxurious living on a premium lot with a sparkling in-ground pool and finished walkout basement. This thoughtfully designed residence features modern finishes throughout, ideal for both family living and entertaining. The main floor boasts an open-concept layout with a chefs kitchen equipped with built-in stainless steel appliances, oversized quartz island, and ample cabinetry. Elegant designer lighting, wide-plank flooring, and large windows fill the space with natural light. Enjoy added living space in the sunroom, finished with warm wood tones, recessed lighting, and direct access to the backyard. Upstairs bathrooms are outfitted with floating vanities, wall-mounted toilets, and in-floor heating for ultimate comfort. The finished basement includes a walkout, perfect for multigenerational living or future rental potential. Additional features include: Heated bathroom floors, Custom cabinetry with display uppers, Modern lighting throughout, Attached garage + large driveway with no sidewalk, Oversized windows with designer blinds, Stylish powder room with marble like accents. Outdoor space offers a private backyard oasis with in-ground pool, patio, and room to entertain or relax. Located on a quiet street in a family-friendly neighbourhood close to schools, parks, and amenities. Move-in ready and built to impress this one wont last! (id:56248)
38 Armstrong Lane
Kearney, Ontario
Welcome to your private lakeside escape on the serene shores of Emsdale Lake, where luxury, comfort, and natural beauty converge. This impeccable retreat offers over 3400 sq. ft. of thoughtfully designed living space, nestled on .98 acres with 253 feet of private, sunny southwest-facing frontage and golden sunsets.The interior is a blend of warmth and sophistication, designed for both relaxed family living and effortless entertaining. At the heart of the main level is a chef's kitchen with custom cabinetry and a full suite of Sub-Zero and Wolf appliances. The adjacent dining area and glass-walled living room create a seamless flow toward the upper lakeside deck, complete with a built-in Wolf outdoor kitchen. The main floor also features a primary suite, a guest bedroom, a 4-piece bath, and a laundry. Downstairs, the walkout lower level is designed as a fully immersive entertaining space. A cozy family room with a second stone fireplace opens into a recreation area, complete with a billiards table and shuffleboard. There are 2 more bedrooms and a 4-piece bath. A spa servery leads to the showpiece: a spectacular, covered lakeside deck. This space has been designed for entertaining, featuring a large hot tub, steam room, full bar with seating and prep area, and a generous lounge zone centred around a fire table. Retractable screening provides flexibility and comfort in any weather. As you head towards the lake, you'll find a whimsical Pirate's Bar, perfect for summer cocktails. The waterfront features both a sandy beach and deep water off the dock. The dry boathouse includes an electric marine railway with ample room. An oversized detached heated garage with workshop and an attached single-car garage complete the offering. This turnkey property offers it all: privacy, luxury, and an unforgettable lakeside lifestyle designed for both relaxation and celebration, just 25 minutes from Huntsville's services, shopping, and dining. (id:56248)
1 Aster Woods Drive
Caledon, Ontario
Welcome To 1 Aster Woods Drive, A Stunning Corner Lot Home Located In The Sought-After Ellis Lane Community Of Caledon. Built By Mattamy Homes, This Brand-New Ritson Model Offers 2,005 Sq. Ft. Of Finished Living Space With 4 Bedrooms And 3.5 Bathrooms. The Main Level Features A Double Car Garage With Driveway Parking For Two Additional Vehicles, A Bright Eat-In Kitchen With Centre Island, Light Cabinetry, And Large Windows That Fill The Space With Natural Light. The Kitchen Opens Seamlessly Into The Spacious Living Room, Perfect For Entertaining, Complete With A Gas Fireplace And Walkout To The Backyard. Upstairs, The Primary Suite Offers A Walk-In Closet And A 4-Piece Ensuite, While A Junior Primary Bedroom Also Features A 4-Piece Ensuite And Large Closet, Ideal For Guests Or Extended Family. Two Additional Bedrooms, A 5-Piece Main Bath, And A Convenient Upper-Level Laundry Room Complete The Second Floor. The Basement Is A Blank Canvas, Ready For You To Create Additional Living Space Tailored To Your Needs. Ideally Located Close To Schools, Parks, Shopping, Dining, And All The Amenities Caledon And Brampton Have To Offer, With Quick Access To Major Highways, Downtown Toronto, And Pearson International Airport. Dont Miss This Incredible Opportunity To Own A Brand-New Home In One Of Caledons Most Desirable Neighbourhoods. (id:56248)
77 - 1168 Arena Road
Mississauga, Ontario
Enjoy low maintenance Fees in this beautifully renovated 3-bedroom, 3-bath townhome in the highly sought-after Applewood community. Thoughtfully renovated inside and out, this contemporary home offers a perfect blend of modern finishes, comfort, and functionality in a prime location. The bright and spacious interior features a renovated kitchen with quartz countertops & breakfast bar w/ stainless steel appliances, beautifully renovated bathrooms, gorgeous Hardwood Flooring, California shutters, and fresh, neutral designer paint throughout. Pride of ownership is evident from the moment you arrive, with exceptional curb appeal highlighted by a reimagined front garden, stone pavers, and a striking limestone stairway.The private fully fenced backyard oasis has been designed for low-maintenance enjoyment, featuring a newer deck, solar lighting, and artificial turf, perfect for relaxing in after a long day. The rare top-floor primary suite offers a private retreat with a full ensuite and large closet, while two additional bedrooms and bathroom provide flexibility for families, guests, or work-from-home setups. The bonus lower level includes a versatile flex space, laundry area, and direct access to the garage. Nestled in a quiet, well managed complex with low maintenance fees, you're steps to Applewood Park and Pool, Dixie Curling Club, shopping, restaurants, public transit, and great schools, with quick access to major highways and downtown Toronto. This turnkey property is a true gem in a welcoming, family-friendly neighbourhood don't miss your chance to call it home! (id:56248)
84 Roulette Crescent
Brampton, Ontario
Presenting 84 Roulette Cres. A Luxury Paradise Built 3762 Sq Ft Above Grade In a Sought After Neighborhood. This Marvelous Detached House has Lots of Specialty. Double Door Entry to a Beautiful Foyer Leading To a Large Open Concept, Separate Living, Dining, Family and Breakfast, Gives you an Amazing Floor Plan. Living Rm Balcony for Relaxing and Enjoying. Hardwood Floor, Pot Lights through out Main Level, Overlooking a Chef Size Kitchen with Breakfast Bar, Granite C/T and Backsplash. Leading to Second Level with Oak Stair Case, Master BR with W/I Closet and 5PC Ensuite, Vey Bright and Spacious, Moving to 2nd 3rd and 4th Bedroom has Semi Ensuite and Own Washroom. In The Ground Floor there is a Large Great Room, 5th Bedroom and 3pc Bathroom. This Great Room has full Privacy to Convert to Legal 2nd dwelling has Permit To Built. This will be Prefect for In-law or Nanny Suite. Moving to 2 Bedroom or One Bed and a Den Legal Basement . This Professionally Finished *** Legal Basement*** Comes with 2 Bedroom One W/I Closet Living, Dining , Kitchen Separate Laundry Room which Can Generate a good Income for Mortgage Support. Seeing is believing. Show to your Clients with Full Confidence. Your Clint's will Never be Disappointed. (id:56248)
10 Robindale Avenue
Toronto, Ontario
Welcome to this well-maintained 3-bedroom bungalow nestled in the sought-after Alderwood neighbourhood of Etobicoke. Situated on a spacious 40 by 131.76-foot lot, this home offers an excellent opportunity for families, investors, or builders. With its solid brick exterior, functional layout, and a separate entrance to the basement, this property combines comfort, potential, and convenience.Step inside to discover a sun-filled main floor featuring large windows that allow natural light to flow throughout. The living and dining areas are bright and inviting, ideal for entertaining or relaxing with family. The kitchen offers an eat-in area. All three bedrooms have hardwood floors, primary bedroom features walk out to the deck and a backyard.The basement has a separate entrance, providing great potential for an in-law suite, rental unit, or extended family use. With above-grade windows, the lower level feels open and livable, awaiting your personal touch or renovation vision.The expansive backyard offers plenty of space for outdoor entertaining, gardening, or future expansion. A one-car detached garage and private driveway provide ample parking.This home is perfectly located within walking distance to Lakeshore Boulevard and also to Brownsline, where you'll find shops, cafes, and daily conveniences. Several top-rated schools, parks, and community centre are just a short stroll away. Commuters will appreciate the quick access to major highways including the QEW, Gardiner Expressway, and Highway 427 making travel to downtown Toronto or Mississauga seamless.Whether you're looking to move in, renovate, rent out, or rebuild, this Alderwood gem presents a rare opportunity in a vibrant, family-friendly community. Don't miss your chance to own a great property on a premium lot in one of Etobicoke most up-and-coming neighbourhoods. Property is selling as is where is, there is no warranty of any kind. Home inspection report available. (id:56248)
920 Calder Road
Mississauga, Ontario
Custom Estate Built In 2024 Offering Over 6,100 sqf Of Luxury Living Space (4200+ sqf Above Grade) Where Modern Architecture Meets Luxury, Published In DesignLinesMagazine, Located In Highly Sought-After Meadow Wood/ Rattray Marsh On Dest-End Rd Near Lake,Top-Rated Schools, Minutes To Go Station. Featuring 4+1 Bdrms, 6 Baths, Open Concept Flr Plan, Soaring 20 Ft Ceiling Foyer& Living Rm, 10 Ft 1st& 2nd Flrs Bdrms, 9ft Basement, Circular Driveway, 2nd Flr Separate Mech Rm, Modern Canadian Aluminum/Wood Floor-Ceiling Windows& Doors, Marble Flrs Foyer& Powder Rm, 3 Gas Fireplaces, Custom Millwork, Modern Luxury Chandeliers& Wall Scones, Wide Plank Eng Hdwd, 1st Flr Sound Proofed Ceilings, Floating Metal/Solid Wood Staircase& Modern Metal Railings, Spacious Living Rm 2 Sets of Sitting Areas For Large Gatherings Boasts Focal Point Floor-Ceiling Luxury Fireplace Stone Surrounds& O/C 10-12 Seats Dining Rm. Grand Chef's Gourmet Kitchen High-End Stained Oak Wood Custom Cabinetry, Expansive Centre Island, Leather-Finished Granite Countertops& Backsplash, Gas Cooktop, Integrated Appliances. Large Family Rm W/ Flr-Ceiling Windows, W/O To Porch, Modern Marble 7 ft Linear Fireplace, Built-In Sound System& Bookcases. Breakfast Rm W/ Window, Large Office W/ Front Yard Window, Elegant Powder Rm W/ Marble Vanity, Mud Rm. Primary Bdrm Has Large Walk-In Closet, W/O Terrace, Spa-Like 7-Pc ensuite, Custom Vanities& Makeup Station, Marble Countertops, Heated Flrs, Soaker Tub, Double Shower, Prv Water Closet. 3 Well-Sized Bdrms W/ W/I Closets, 4-Pc Ensuites Inclds Second Primary Bdrm W/O Terrace. Second Flr Laundry Rm W/ Custom Cabinetry, Marble Countertops. Walk-Up Finished Basement W/ Separate Sideyard Entrance Designed For Entertainment, Large Great Rm, 2-Tier Wet Bar, Gym, Large Bedroom5, 4-Pc Bath, Cold Rm, Insulated Flrs, Fireplace Stone Surround. The Amenities Extend To Lush Mature Trees/Evergreen Landscaping, Cedar Treed Private Backyard, Metal Fence All Around& Security Systems. (id:56248)
46 East Street
Collingwood, Ontario
Downtown Collingwood Gem! 46 East Street Charming 4-Bedroom Bungalow in a Prime Location! Welcome to 46 East Street~ a cozy, move-in-ready bungalow nestled in the heart of Collingwood! This delightful 4-bedroom, 2-bathroom home offers comfort, convenience, and character, with a beautifully maintained yard and attached garage. Just steps from Sunset Point, Georgian Bays sparkling shoreline, and a scenic trail system, outdoor adventure is right at your doorstep. AFFORDABLE LIVING: Average monthly utilities total just $211.58 (including hydro, heat, water/sewer).RECENT UPDATES INCLUDE: New lower-level flooring Updated main floor flooring (hall & bedrooms)Ductless A/C (2024)Washer & dryer (2024)Fresh, neutral paint throughout. VERSATILE LAYOUT: The bright and spacious lower level offers the perfect space for entertaining or the potential for in-law accommodation or duplex conversion. PRIVATE OUTDOOR OASIS: Step out onto the expansive deck and enjoy a peaceful, private backyard~ ideal for summer BBQs, morning coffee, or evening relaxation. LIVE THE COLLINGWOOD LIFESTYLE: Enjoy the best of both worlds~ big city amenities with small-town charm! Located just minutes from downtown, you're close to boutique shops, gourmet restaurants, cafés, and vibrant arts and culture. Explore waterfront trails, nearby vineyards, orchards, and craft breweries, or head into nature with activities for every season: skiing, sailing, golfing, biking, hiking, swimming, and more. Don't miss your chance to own this charming home in one of Ontario's most desirable four-season communities. Extras: Central vacuum rough-in. Be sure to view the virtual tour and book your private showing today! (id:56248)

