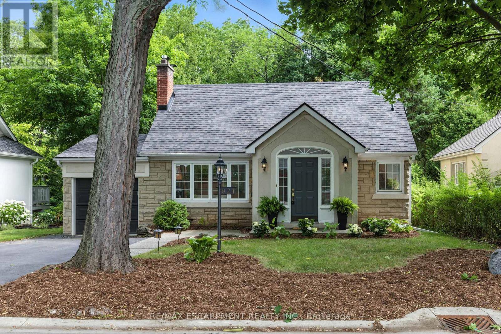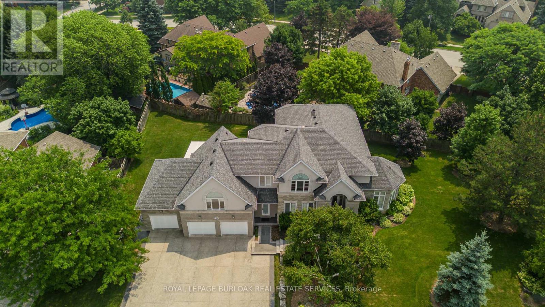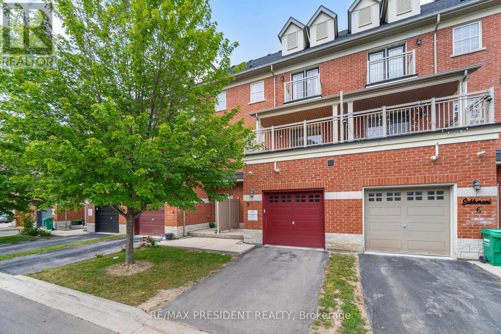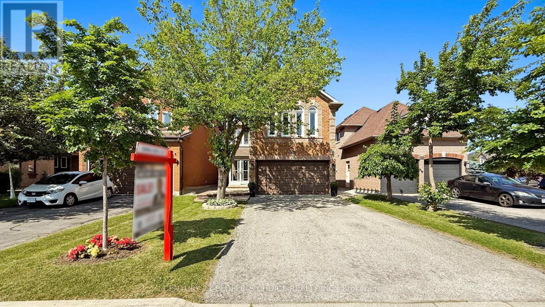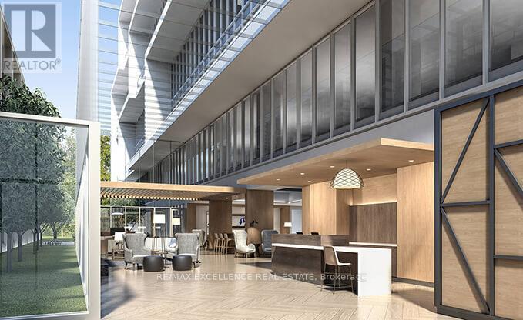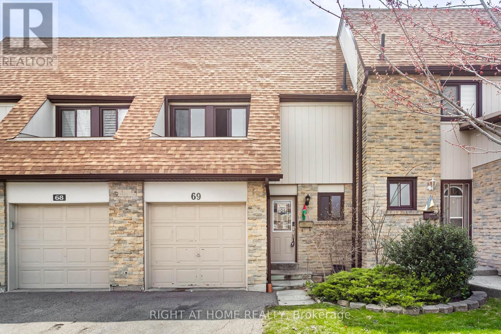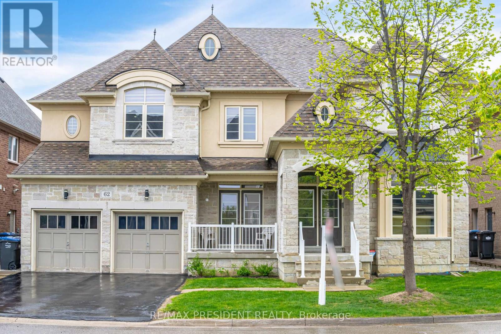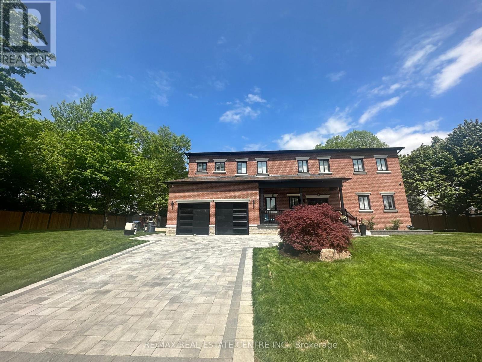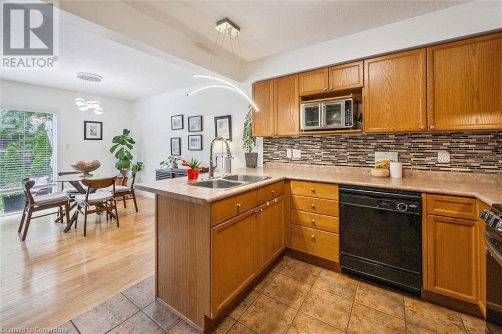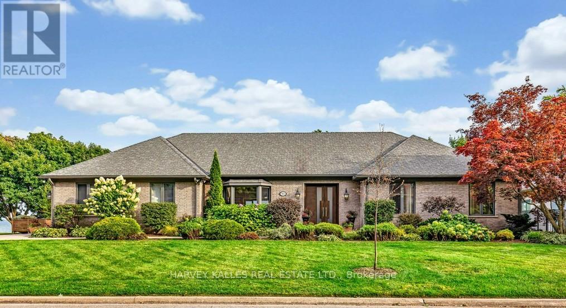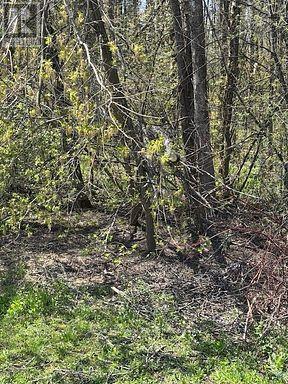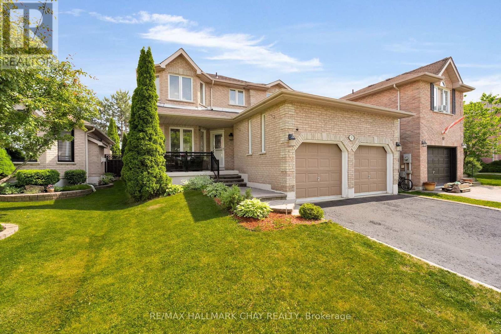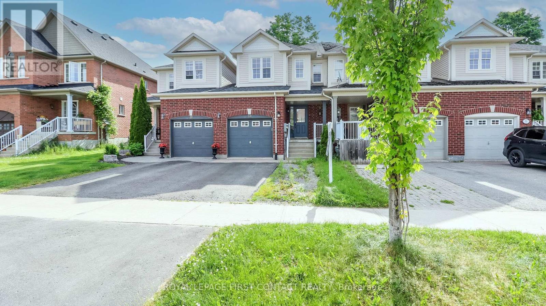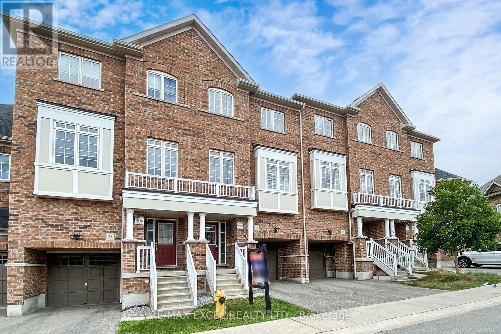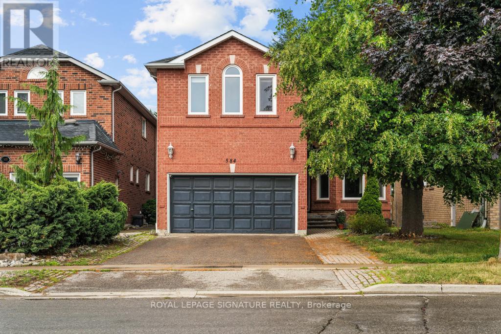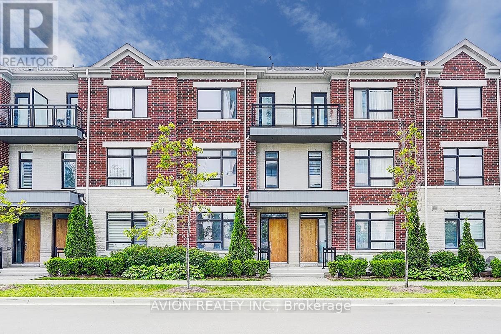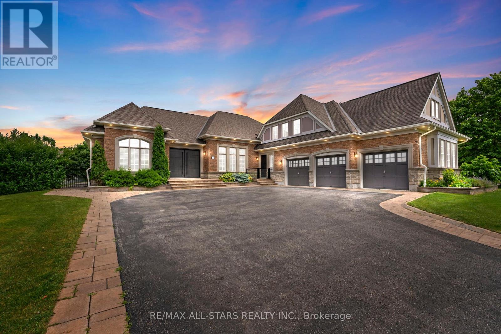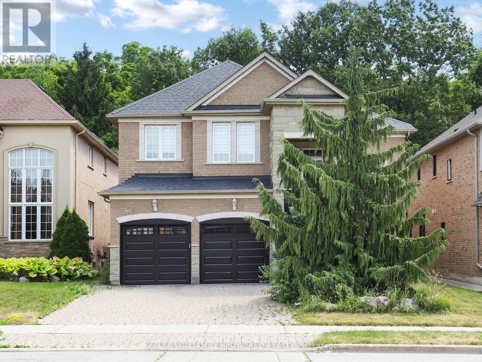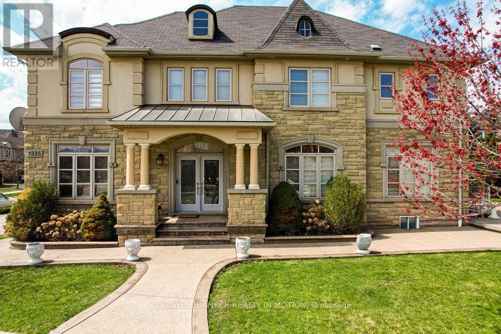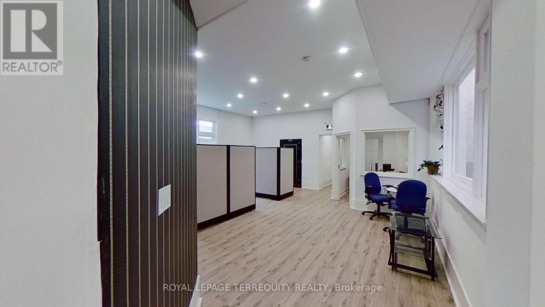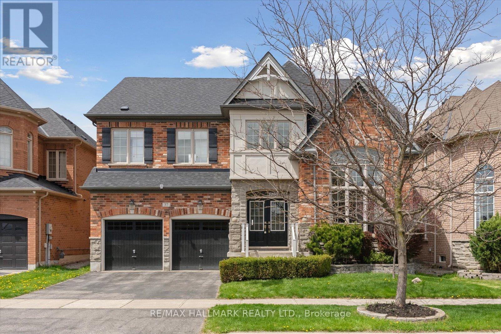5 Terrace Hill Road
St. Catharines, Ontario
Welcome to 5 Terrace Hill Road — a charming solid brick bungalow tucked away on a quiet street in St. Catharines’ desirable Oakdale neighbourhood. This home features an oversized detached garage with hydro, private single-wide driveway with plenty of parking, and a beautifully maintained backyard with a spacious deck perfect for entertaining, bbq’ing or relaxing outdoors. Inside, the updated kitchen offers plenty of cabinet space, sleek finishes, and natural light — ideal for everyday living. The main level includes an open and bright living room, dining area, two spacious bedrooms and full bathroom, all enhanced by updated windows and doors (2022) throughout. A functional mudroom provides additional storage and access to the fully fenced backyard. Lower level is complete with fully finished basement featuring additional bedroom, second bathroom, extra living space with cozy fireplace perfect entertaining or relaxing, laundry room and plenty of storage. Many updates over the years! With close proximity to parks, schools, shopping, transit, and highway access, this home checks all the boxes for comfort, convenience, and value. (id:56248)
6233 14th Line
New Tecumseth, Ontario
Rare All Inclusive listing for an extra $550/month includes all utilities. Non All-inclusive at list price includes snow removal, lawn care, water, water softener, water filtration system. Fully renovated with top of line finishes on serene 12 acres with 10000ft frontage on Nottawasaga River. Main level rental only. Basement not included. 2 bedrooms, 2 washrooms, open concept. Bright sunroom overlooking a tranquil backyard. Updated kitchen with ample storage & large island. Separate laundry room. Parking includes 1 garage space & 2 outdoor parking spaces. Close to Alliston & all it's amenities. Easy access to Hwy 400. Across the street from 5 star golf course. No smoking on property. No pets. (id:56248)
757 Srigley Street
Newmarket, Ontario
Bright and Beautiful Walk-Out Basement 757 Srigley St, Newmarket. This charming walk-out basement offers a spacious 1-bedroom layout with an open-concept Living/Dining area and a fully equipped kitchen. The entire space has been completely renovated, offering modern finishes throughout. Additional features: Ensuite laundry, use of backyard, & all appliances, utilities are extra. Conveniently Located Near Highway 404,Go Train Station, Hospital, shopping, etc. Fully Renovated property nice view ,well income property (id:56248)
8 Colgate Court
Hamilton, Ontario
Welcome to Your Next Family Home on the Hamilton Mountain! I’m thrilled to introduce you to this spacious and versatile back-split in the sought-after Gilbert neighbourhood of Hamilton Mountain. This home offers over 1,695 sq. ft. of beautifully finished living space, with a total of approximately 2,600 sq. ft. including the basement – plenty of room for the whole family to spread out and grow. Upstairs, you'll find three nicely sized bedrooms, a bright and clean 4-piece bathroom, and a welcoming main floor layout that’s perfect for everyday living and entertaining. The natural flow of the home is enhanced by large windows that bring in tons of light. Head downstairs to the fully finished ground-level lower level, where you’ll find even more living space: a fourth bedroom, an additional 3-piece bath, and a cozy family room featuring a gas fireplace – ideal for when you want to watch the Jays game and he wants to catch The Bachelorette. There’s plenty of space for all of you! The walkout to the backyard adds to the easy indoor-outdoor lifestyle, and a separate side entrance offers great potential for multi-generational living or an in-law suite. There’s also a full kitchen in the lower level, along with a living and dining room combo – perfect for extended family or guests. And don’t forget the direct entry from the garage for added convenience. This home has been lovingly maintained and sits on a quiet, family-friendly court, close to parks, schools, transit, and all the amenities that make Hamilton Mountain such a great place to live. If you're looking for space, flexibility, and a home that just feels right, this one is absolutely worth a visit. Call your mom, call your agent, and come see what all the fuss is about. (id:56248)
609 - 7 Michael Power Place
Toronto, Ontario
Welcome to this beautifully renovated 1 Bed unit! Updated With Modern Finishes This Stunning Suite Is just Perfect! Recently renovated Feat a Completely New Kitchen, laminate flooring throughout, Bedroom Closet with built in organizers, And a fully renovated bathroom as well was New Washer & Dryer! With approximately 565 sq ft of thoughtfully designed indoor living space, this layout offers the perfect blend of comfort and functionality. Step out onto your private balcony and unwind while overlooking the peaceful courtyard. Great Building With Lots Of Amenities such as Bbq Area, Virtual Golf, Billiards, Party Room and all this, nestled in a quiet, friendly neighborhood just minutes from Islington Subway Station, grocery stores, restaurants, and more. (id:56248)
44 Folcroft Street
Brampton, Ontario
Be the first to live in this beautiful *never-lived-in* 1,790 sq ft townhome, perfectly located in the heart of Credit Valley. Featuring 3 bedrooms, 2.5 bathrooms, and a bright open-concept layout with 9 ft smooth ceilings and wood flooring throughout.The modern kitchen comes with stainless steel appliances, granite countertops, and a large island ideal for cooking and entertaining. Enjoy the versatile main-floor den with walkout to a private ravine backyard perfect for a home office, playroom, or extra living space.Upstairs, the spacious primary suite offers a walk-in closet and ensuite, with two more bedrooms and a full bath for the rest of the family.Close to top-rated schools, parks, and shopping this move-in-ready home has it all! **Extras:** Never Lived In | Private Ravine Backyard | 9 Ft Smooth Ceilings | Branthaven Quality (id:56248)
821 Shadeland Avenue
Burlington, Ontario
Tucked away on one of Aldershots most sought-after ravine streets, this thoughtfully updated & move-in ready home offers the perfect blend of character and modern upgrades. Surrounded by mature trees in a peaceful, family-friendly neighbourhood, it's just a short walk to the lake, Burlington Golf & Country Club, scenic parks, and minutes from shops, restaurants, the GO Train, and highway access. Inside, you'll find a full interior transformation (2023/24) that still honours the homes original charm. This 3 bedroom, 2.5 bath home is larger than it appears with almost 2000 sq.ft above grade, and almost 3000 sq.ft. of total living space. The airy foyer welcomes you with vaulted ceilings and custom storage, setting the tone for the rest of the home. The living room features a cozy gas fireplace, while the dining room is framed by picture windows allowing natural light and treetop views. The kitchen features quartz countertops, stainless steel appliances, and ample space for entertaining. Adjacent is a family room, complete with a second fireplace and walk-out access to a newer tiered deck overlooking the Ravine. Finishing off the main floor is a powder room with integrated laundry. Enjoy solid hardwood flooring on the main and upper levels & new ceilings with pot lights, The newly rebuilt staircases lead you to cozy, sun-filled bedrooms. The primary bedroom spans the rear of the home, offering peaceful ravine views and his & hers closets. The finished lower level includes a separate walk-out entrance, newly renovated 3-piece bath w/ shower, and a second laundry area - ideal for guests, teens, or extended family. Upgraded electrical panel (2023), shingles (2022), and new tile and closet organization at the front entry, every detail has been thoughtfully considered. Enjoy a modern cottage in the city private, peaceful, and perfect for entertaining or unwinding. (id:56248)
1400 Tamworth Court
Burlington, Ontario
Welcome to this exceptional residence on a quiet court in the prestigious Tyandaga Highlands community. Set on a rare corner lot, this fully renovated home offers 6039sf of living space, ideal for large or multigenerational families seeking luxury, privacy, and functionality. Upon arrival, the curb appeal is strikingan elegant brick and stone façade, landscaped grounds with stone retaining walls, and a 9-car concrete driveway, plus a rare triple car garage. A grand archway entrance and spiral staircase set the tone for the upscale finishes found throughout. Step inside to a bright, open-concept layout designed for everyday luxury. Hardwood floors and California shutters run throughout, complemented by refined details including tray ceilings, wainscotting, and crown moulding. The formal living room is flooded with light from 4 large windows and features a gas fireplace. The spacious dining room is ideal for hosting, while the show-stopping kitchen offers quartz countertops, island with seating for 5, built-in appliances, dual wall ovens, and a sun-lit breakfast nook with access to the back deck. A family room with gas fireplace and a home office complete the main level. Upstairs, the primary suite feels like a retreat, complete with a large walk-in closet, a spa-inspired ensuite with a freestanding tub, oversized glass shower w/ bench, and dual sink vanity. 2 additional bedrooms share a modern 4pc bathroom. A separate upper-level wing, accessible through a 2nd staircase, offers a private bedroom with 2 walk-in closets, sitting room, and ensuite bath perfect for in-laws, teens, or a live-in nanny. The fully finished basement with separate entrance includes a rec room w/ fireplace, full kitchen w/ heated floors, bedroom, and 2 3pc bathrooms (one with heated floors)an ideal secondary living space. Outside, enjoy a pool-sized yard with elevated deck, large patio with pergola, and ample green space for kids and pets. This home is truly one-of-a-kind, don't miss out! (id:56248)
63 Decarolis Crescent
Essa, Ontario
Where Warmth Meets Style: A Heated Garage, New Chef's Kitchen & Outdoor Living at Its Best, this meticulously maintained 4-bedroom home seamlessly blends comfort, character, and modern upgrades. From the moment you arrive, you're welcomed by a bright and airy main floor wrapped in tones of warm whites, natural woods, and stone details that create an inviting atmosphere throughout. The new kitchen is a showstopper, complete with quartz countertops, a 36-inch stove, a large island, and a walk-in pantry, designed to inspire your inner chef. The open-concept layout flows seamlessly into a cozy living space, featuring warm hardwood floors and a striking stone gas fireplace, perfect for relaxing or entertaining on the main floor. Step outside through sliding glass doors to your private backyard, where a stone patio and gas fire pit set the stage for year-round enjoyment. Two sugar maple trees add natural beauty, while the irrigation system keeps your outdoor space lush and low-maintenance. The elegant primary suite upstairs features warm hardwood floors, an extensive walk-in closet, and a 4-piece ensuite with a soaker tub and a separate shower. Three additional bedrooms and another full bathroom provide plenty of space for family or guests. The 2-bay garage is spray-foamed and equipped with insulated garage doors, featuring a heat pump that provides a year-round temperature-controlled space for your vehicles, hobbies, or workshop. Every inch of this home is filled with thoughtful upgrades and timeless design, turnkey and ready to welcome you home. (id:56248)
320 Raymond Road
Ancaster, Ontario
Location, location, location! Welcome to 320 Raymond Road, situated in the highly desirable Meadowlands community of Ancaster — an ideal location for commuters and families alike. This beautifully upgraded end-unit townhouse sits on a fenced corner lot and offers 4 bedrooms, 2.5 bathrooms, a fully finished basement, and a single-car garage. From the landscaped exterior to the thoughtfully designed interior, this home delivers a perfect blend of style, comfort, and convenience. A striking quartz geode flagstone walkway leads to a welcoming front foyer, setting the tone for the quality found throughout. At the front of the home, a versatile living space provides flexibility to function as a home office, formal dining room, or secondary sitting area. The bright and modern kitchen features upgraded cabinetry with crown moulding, quartz countertops, and ample storage and prep space, flowing seamlessly into the dining area. The family room offers a cozy natural gas fireplace and patio doors that open to the fully fenced backyard, creating an effortless indoor-outdoor living experience. Upstairs, the hardwood staircase leads to a spacious primary suite complete with walk-in closet and spa-like ensuite featuring a soaker tub, glass shower, and dual vanity. Three additional generous bedrooms, a full main bathroom, and bedroom-level laundry complete the second floor. The fully finished basement provides additional living space with a large rec room featuring LED pot lighting, a bar area, fireplace and a bonus room perfect for a gym, playroom, or office. This home is perfect for busy lifestyles without compromising on luxury or functionality — offering endless possibilities for family living and entertaining. (id:56248)
2530 Countryside Drive
Brampton, Ontario
Welcome to this stunning 3+1 bedroom townhome nestled in a quiet, secluded community in Brampton. With 1,875 square feet of well-designed living space above grade, plus a fully finished basement, there's plenty of room for the whole family to spread out and enjoy. The basement offers the perfect space for a home office, gym, or an extra living area for guests.Step outside to your oversized balcony a great spot to soak up the sun, fire up the BBQ, or unwind with a coffee on warm summer days. Whether you're looking for comfort, convenience, or extra space to grow, this home checks all the boxes. (id:56248)
5731 Mersey Street
Mississauga, Ontario
Welcome to this well-maintained and spacious home in the high-demand Heartland neighbourhood! Featuring 3 bedrooms plus a 1-bedroom basement apartment with separate entrance, this property offers both comfort and income potential. Enjoy a bright open-concept living and dining room on the main floor with elegant hardwood flooring. The second floor boasts a separate family room with hardwood floors and a cozy gas fireplace perfect for relaxing evenings. Upgrades include: New AC (2020) Stainless Steel Fridge & Stove (2018) Dishwasher (2022) Roof (2018).The large driveway offers parking for 4 cars with no sidewalk, and the spacious backyard is ideal for entertaining or family fun. Located within walking distance to top-rated schools, transit, and Heartland Town Centre shopping. Quick access to Hwy 401 & 403 makes commuting a breeze! This is the ideal home for families and investors alike don't miss out! (id:56248)
419 - 600 Dixon Road
Toronto, Ontario
Prime Office Space 707 Sq. Ft. | 4th Floor at 600 Dixon Road .Discover a bright and spacious 707 sq. ft. office unit in a well-maintained professional building at 600 Dixon Road, ideally situated in Toronto's west end business corridor. This functional space is perfect for a small business, satellite office, or professional services firm. (id:56248)
69 - 3345 Silverado Drive
Mississauga, Ontario
Welcome to 69-3345 Silverado Dr. This well maintained Townhouse unit was fully renovated in 2020, including flooring throughout the whole home, kitchen cabinetry and countertops, bathrooms, pot lights and more! Kitchen features stainless steel refrigerator/freezer, dishwasher, stove and microwave/range hood fan. Dining room opens to sunken living room that walks out to a backyard patio. Upper level includes 3 spacious bedrooms, with closets and windows that allow plenty of natural lighting. Primary bedroom features a large walk-in closet and a semi-ensuite bathroom. Fully finished basement includes 3 pc bathroom. Located near the community centre, Square One mall, Costco, parks, Hwy 403, QEW, public transit, restaurants, shops and more! (id:56248)
62 Bakersfield Road
Brampton, Ontario
This stunning, move-in-ready home offers over 4,000 sq ft of living space above ground, plus two basement units, including a legal basement apartment with a separate entrance, a fantastic opportunity for extra income. Inside, you'll find a spacious and functional layout featuring two primary bedrooms upstairs, each with its own ensuite, perfect for multi-generational families or guests. The upper level also includes a large family room, ideal for cozy movie nights or as a kids play area. The main floor offers a dedicated office, ideal for working from home, along with open-concept living and dining spaces. Enjoy a rare 3-car tandem garage and plenty of storage throughout. This home is filled with tasteful upgrades, including hardwood flooring, a gourmet kitchen, upgraded laundry, potlights inside and out, fresh paint and elegant finishes that make it truly stand out. Located in a highly desirable Brampton neighbourhood, you're just minutes from top-rated schools, parks, community centre, public transit, place of worship and major highways. (id:56248)
1 Hawthorn Crescent
Brampton, Ontario
Situated on a wide premium lot, this impressive open-concept custom-built home located in the desirable Westgate neighborhood of Brampton, offers the perfect blend of space, style, and functionality. From the moment you walk in, the bright and spacious layout welcomes you, with thoughtfully designed living areas including a spacious family room, elegant dining area, and a cozy living room ideal for both entertaining and everyday living. Home features not one, but two full sized kitchens, making it perfect for large families, multi-generational living or additional income potential. Main floor kitchen boasts top-of-the-line appliances and a custom backsplash and countertops with kick plate lighting, offering an elegant setting for both sophisticated entertaining and effortless everyday living. The breakfast area is sun-filled and inviting, a great spot to start your day. The convenient mudroom helps keep the home tidy and organized. Designed with modern efficiency in mind, the home is equipped with three separate electrical panels, providing enhanced power distribution. The master bedroom is a true retreat, complete with his and her walk-in closets and a luxurious 5-piece ensuite. The additional bedrooms are generously sized, with the 2nd and 3rd bedrooms sharing a well-appointed 5-piece bathroom, while the 4th bedroom boasts its own ensuite, providing comfort and privacy. Laundry is conveniently located on the upper floor for added ease. The fully finished basement adds exceptional value, featuring a separate side entrance, a beautiful kitchen, a rough in for washer/dryer, two spacious bedrooms with closets, a modern 3-piece washroom, a large recreation area, dedicated storage room, and clever under-stair storage. Bright, spacious, and meticulously designed, this home offers exceptional comfort and versatility for modern living. A must-see property that truly has it all! (id:56248)
31 Schroder Crescent Unit# 24
Guelph, Ontario
Welcome to 24-31 Schroder Cres–a beautifully maintained 3-bedroom end-unit townhouse with a finished basement, nestled in a quiet, family-friendly neighbourhood! Step inside and be greeted by an open-concept main floor that exudes style and comfort. The spacious kitchen offers ample cabinetry, a striking backsplash, stainless steel appliances & convenient breakfast bar, perfect for casual meals or entertaining. The bright and airy living room features gleaming hardwood floors, a cozy gas fireplace and sliding glass doors that lead to your private, fully fenced backyard oasis. The main floor also includes a stylish powder room adorned with a white stone backsplash, adding a touch of elegance. Up the oak staircase, you'll find newly installed hardwood flooring throughout the second level. The generous primary bedroom features double closets, large windows and direct access to a beautifully updated 4-piece cheater ensuite with a new walk-in shower and stone backsplash. Two additional bedrooms offer large windows and plenty of closet space. The fully finished basement provides even more living space, with a large rec room with an egress window, a 4-piece bathroom with tiled shower/tub and stone accents, laundry area and a cold cellar. Step outside to a peaceful backyard retreat with a private patio, an ideal setting for summer barbecues or relaxing evenings with loved ones. Notable updates include: New windows, New air conditioner & Updated roof. Families will love the walkable access to William C. Winegard PS, St. James CHS, St. John Catholic School and the Guelph Public Library. All major amenities including grocery stores, shopping, restaurants and services are less than a 5-minute drive away—ensuring everyday convenience with a peaceful suburban setting! (id:56248)
2907 Inlake Court
Mississauga, Ontario
The tenant will be responsible for 30% of all utilities. located in a quiet neighbourhood, with access to transportation, and parks. (id:56248)
90 Oaklands Park Court
Burlington, Ontario
Exclusive ultra-private, this street is home to many of Canada's most prominent families. Located on the shores of Lake ON it has almost an acre, with Burlington and Oakville mins away. The multi-million reno on this bungalow has transformed it into open concept west coast modern aesthetic using natural materials of wood, marble, stone and granite. The architecture embraces the natural setting offering multiple glass walk-outs to the water and views from all the principal rooms. The hot tub, pool with infinity edge overlooking the Bay is irresistible! One a few properties that are allows for a dock. Imagine, after work, you pop into your boat or kayak for a quick work out before slipping into the hot tub. The Great Room has a book matched marble floor to ceiling marble fireplace that is calling for a roaring fire on a winters night. The Observatory Room is special place, whether it is evening drinks or morning cappuccino you will find yourself drawn to sit and watch the lake. **EXTRAS** Air exchanger, Alarm system. Separate heating controls, hot water tank & Irrigation system. (id:56248)
135 Hawkswood Drive
Kitchener, Ontario
Welcome to 135 Hawkswood Drive, a rare offering in the sought-after Kiwanis Park neighbourhood. This luxury home has been thoughtfully renovated from top to bottom over the past five years, offering more than 4,000 sq ft of beautifully finished living space and exceptional functionality for modern family life. Step inside to discover a light-filled, elegant interior featuring a stunning mix of engineered hardwood and luxury vinyl plank flooring throughout. The open-concept main level is designed for both everyday living and upscale entertaining, with custom blinds, large windows, and generous principal rooms that offer style and versatility. The chef’s kitchen flows effortlessly into the living and dining areas, making hosting seamless. Upstairs, the luxurious primary suite boasts a Manhattan-inspired spa ensuite—complete with sophisticated tilework, bold finishes, and a sleek modern aesthetic—as well as a spacious walk-in closet. You’ll also find two additional bedrooms and a remarkable loft space—a true standout feature—perfectly suited for a home office, playroom, or easily convertible into one or two more bedrooms. The upper level features California shutters throughout, adding both charm and functionality. Downstairs, the fully finished basement adds even more flexible living space, including a fourth bedroom ideal for guests or multigenerational living. Outside, enjoy a private, beautifully landscaped backyard featuring a concrete patio and walkways, perfect for outdoor entertaining. The concrete driveway offers clean curb appeal and low maintenance, while two storage sheds provide ample space for tools, bikes, and seasonal gear. The home also features a two-car garage and two additional parking spaces, ideal for busy households or those who love to host. Located in one of Kitchener’s most prestigious family-friendly neighbourhoods, you’re just steps from Kiwanis Park, trails, top-rated schools, and minutes to all major amenities and highway access. (id:56248)
9 Fairlawn Grove
Tiny, Ontario
Stunning 2024 custom-built bungalow offering over 3,500 sqft of total living space, featuring 3 spacious bedrooms on the main floor, including a primary suite with patio door walkout to the backyard, a large walk-in closet, and a luxurious ensuite with double sinks and a glass shower. The additional two bedrooms share a modern 4-piece bathroom. The main floor also features engineered hardwood flooring throughout, a chefs dream kitchen with top-of-the-line appliances, quartz countertops, and a walk-in pantry. The laundry room is conveniently located on the main floor and it also has a 2-piece powder room. The fully finished basement showcases a red cedar 6-person sauna, a large open recreation area, an additional bedroom with a walk-in closet, and another 5-piece bathroom. Additional highlights include pot lights throughout the house, a 200-amp electrical panel, owned tankless water heater, owned water softener, HEPA filter, fiber internet, an overhead storage in the garage, a fire pit in the backyard, and a driveway that fits up to 8 vehicles. A perfect blend of modern luxury, comfort, and thoughtful design! This home is a must-see! (id:56248)
145 Courtland Street
Ramara, Ontario
Another slice of paradise--this 99' x200' building lot offers the ideal setting among the trees to create your dream home. Just steps from the shores of Lake Simcoe and two lovely public beaches. Located in a charming rural neighborhood with a picturesque horse farm across the road yet only minutes to downtown Orillia. You will find great shopping, a vibrant library, entertainment options and an array of excellent restaurants and coffee shops in Orillia plus golf, a rec center and so much more. All costs/fees and due diligence to acquire building permits are the Buyer's responsibility. (id:56248)
57 Violet Street
Barrie, Ontario
Welcome to your next family home! Situated in a quiet, family-oriented neighbourhood, this spacious residence combine comfort, functionality, and long-term value. With excellent schools, scenic parks, and walking trails, this location is perfect for growing families. The main floor features a bright, welcoming layout and a beautifully refreshed kitchen with refinished cabinetry and updated stainless steel appliances, creating a modern and functional space for everyday living. Upstairs, you'll find four generously sized bedrooms and two full bathrooms, including a private primary suite with a walk-in closet and ensuite. Step outside to your personal backyard oasis featuring a well-maintained in-ground pool with a recently replaced heater, perfect for summer entertaining and making lasting family memories.The fully finished lower level with newer flooring features two more bedrooms, a full kitchen, a four-piece bathroom, and a separate living area ideal for multi-generational living, guests, or rental income. Enjoy peace of mind knowing that major components have been well cared for, with windows and roof in excellent condition and plenty of life remaining, reducing the need for major expenditures for years to come.With flexible living space, thoughtful updates, and a location close to every amenity and commuter routes, this home is move-in ready and built for lasting memories. Don't miss your chance to see it, schedule your private showing today! (id:56248)
6 - 29 Madelaine Drive
Barrie, Ontario
Welcome to 29 Madelaine Dr Unit 6 A Beautiful 3-Bedroom Townhome in Sought-After Yonge Station! Located in a vibrant, family-friendly neighborhood in South East Barrie, this spacious and sun-filled home offers a perfect blend of comfort, style, and convenience. Just minutes from the GO Station, shopping, parks, schools, and Lake Simcoe, this property delivers exceptional value and location! Step inside to an open-concept main floor featuring durable laminate flooring and large windows that flood the space with natural light. The modern kitchen is equipped with stainless steel appliances and offers walkout access to a private backyard, perfect for entertaining or relaxing. Upstairs, youll find three generously sized bedrooms. The primary bedroom includes a rare walk-in closet and a private 3-piece ensuite. The other two bedrooms are bright and spacious, sharing a well-appointed 3-piece bathroom. The home has been freshly painted and is move-in ready! Enjoy the added living space of a finished basement with pot lightsideal for a rec room, home office, or gym. This home also features a single-car garage and parking for one additional vehicle in the driveway. The condo corporation covers all exterior maintenance, snow removal, and landscaping. Condo fees also include water, giving you peace of mind and low-maintenance living. Residents have access to on-site amenities including a park, playground, and fitness centre. This is an excellent opportunity to own a well-maintained townhome in one of Barries most convenient and connected communities. Close to GO Transit, grocery stores, banks, Friday Harbour, and beachesthis one checks all the boxes! Don't miss your chance to call this stunning townhome your #HomeToStay! (id:56248)
59 Winchester Terrace
Barrie, Ontario
Welcome to this 3 Bedroom Townhouse in desirable South East Barrie! The front porch welcomes you into your foyer that leads back to your open concept kitchen, dining area and living room with gas fireplace and built-in shelves! Walk out your patio door to your deck and fully fenced backyard with low maintenance turf! The main floor is complete with a powder room and inside entry to your single car garage....that also has an access door to your backyard! Upstairs has a primary bedroom with ensuite and walk-in closet! Two other nice sized bedrooms that share an additional bathroom! The basement is fully finished with a rec room, laundry and a 2-piece bathroom that has room to add a shower! (id:56248)
55 Linda Margaret Crescent
Richmond Hill, Ontario
Wow! Your search ends here! Beautiful, detached, 4 bedroom home in prime Richmond Hill enclave! Ideal for those looking for a spacious starter home on a budget. The main floor features a spacious open concept living/ dining area, upgraded modern eat in kitchen with custom cabinetry and quartz countertops, convenient powder room, and easy access to the garage. Upstairs you can appreciate 4 spacious bedrooms, convenient laundry, and 2 full washrooms. PRIMARY BEDROOM with 4 piece ensuite/large closet/lots of natural light. Professionally finished basement has a spacious rec room, and a full washroom. Oversized and deep backyard with a deck and trees, ready to enjoy! This house has many recent upgrades including: Kitchen renovation, basement washroom, extended driveway/interlocking. Freshly painted ready to move in, available for quick closing if desired. PRIME Richmond Hill location on a family friendly crescent. Close to parks, trails, schools, and all amenities. Top ranking Richmond Hill High School, easy commute to GO and 404. (id:56248)
30 Roy Grove Way
Markham, Ontario
Welcome To This Beautifully Upgraded 3-Bedroom Townhouse With Scenic Views & Prime Location. Offering 1,918 Sq. Ft. Of Bright,Open-Concept Living Space In Highly Desirable Greensborough Community. Located Just A 2-Minute Drive To Mount Joy Go Station, This HomeBlends Convenience, Comfort, And Style.The Main Floor Features 9-Foot Ceilings, A Generous-Sized Kitchen With Quartz Countertops With Matching Backsplash And A Striking Waterfall Island Create a Sleek, Modern Focal Point In The Kitchen, A ChimneyHood Range, Upgraded Cabinet Handles, Stainless Steel Appliances, And An Oversized Breakfast Area With A Bar Station And Eat-In AreaPerfect For Family Gatherings. The Kitchen Flows Seamlessly Into The Open-Concept Living And Dining Area, Highlighted By A Beautiful Accent Wall, Wrought Iron Pickets On The Staircase. Step Outside Onto Two Private Balconies Or The Backyard Deck, With Views Of The Lake And Park.The Ground-Floor Family Room Offers Flexibility As An Extra Bedroom Or Office. The Primary Bedroom Includes A Walk-In Closet, Custom PAXWardrobe, And A Spa-Like 3-Piece En Suite. Laundry Room Features A Sleek Built-In Sink - Adding Both Function And Flair For Effortless Everyday Living. Additional Features Include Upgraded Laminate Flooring, Direct Garage Access, EV Charging, And VisitorParking Directly Across The Unit. Enjoy A Vibrant Lifestyle With Nearby Tennis Courts, Playgrounds, A 2 Min Drive To Mount Joy PS And Walking Distance To Brother André Catholic Secondary School. Located In Close Proximity To Shops, Community Centres, And All Amenities, This Home Offers Exceptional Value In A Prime Family-Friendly Neighbourhood. EXTRAS: Existing: S/S Fridge, S/S Stove, S/S Rangehood, S/S Dishwasher, StackedWasher & Dryer, All Elf's, All Window Coverings, Furnace, Cac, Gdo + Remote & EV Charging (ESA Certified), PAX Wardrobe, Barn Door. (id:56248)
508 - 4 Briar Hill Heights
New Tecumseth, Ontario
Are you tired of looking at smaller condo apartments that just don't fit all your furniture? Look no further. This 1650+ square foot south facing unit with great views of the distant countryside may be just what you need. The huge great room with hardwood floors, a gas fireplace and walk-out to the balcony should accommodate your prized dining room and living room furniture. The dining room is serviced by an adjacent eat-in kitchen with stainless appliances and granite counter tops plus under cabinet lighting to give you ample lighting while preparing meals. The large prime bedroom has broadloom flooring, a 4 piece, 2 sink ensuite and a comfortable sitting room adjacent to the bedroom. The 2nd bedroom is carpeted and has a double closet and its own 3 piece washroom. There is also a 2 piece powder room so your guests do not have to encroach upon the privacy of your bedroom. You will appreciate the 2 underground oversized parking spaces and the 2 storage closets secure in a storage room. Also, the convenience of having your laundry in the unit. The Palisades is one of the premier condo apartment buildings in New Tecumseth and is part of the reward winning Briar Hill community. Briar Hill offers a large community centre with loads of activities plus winding its way through the community is a 36 hole golf course. Come have a look. You won't be disappointed. (id:56248)
23 Kingwood Lane
Aurora, Ontario
ABSOLUTELY STUNNING!!! BRAND NEW EXECUTIVE "GREEN" & "SMART" HOME NESTLED ON A SPECTACULAR LOT AT THE END OF STREET AND SIDING/BACKING ONTO THE CONSERVATION LOCATED IN THE PRESTIGIOUS ROYAL HILL COMMUNITY OF JUST 27 HOMES WITH ACRES OF LUSCIOUS WALKING TRAILS OWNED BY THE MEMBERS OF THIS EXCLUSIVE COMMUNITY IN SOUTH AURORA. THIS IS AN ARCHITECTURAL MASTERPIECE AND IS LOADED WITH LUXURIOUS FINISHES & FEATURES THROUGHOUT. COVERED FRONT PORCH LEADS TO SPACIOUS FOYER AND SEPARATE OFFICE. OPEN CONCEPT LAYOUT WITH MASSIVE MULTIPLE WINDOWS ALLOWS FOR MAXIMUM NATURAL LIGHTING. HARDWOOD & PORCELAIN FLOORS, SMOOTH 10' (MAIN FLOOR) AND 9' CEILINGS (SECOND FLOOR) AND OAK STAIRCASE WITH METAL PICKETS. GOURMET CHEF'S KITCHEN OFFERS ALL THE BELLS & WHISTLES. UPGRADED SOFT-CLOSE CABINETRY WITH EXTENDED UPPERS, CENTRE ISLAND WITH BREAKFAST BAR, QUARTZ COUNTERS, MODERN BACKSPLASH & FULLY INTEGRATED APPLIANCES PACKAGE. ELEGANT FAMILY ROOM WITH GAS FIREPLACE & LARGE WALK-OUT TO BACKYARD (DECK WILL BE INSTALLED). FORMAL LIVING ROOM & DINING ROOMS WITH COFFERED CEILINGS AND ADDITIONAL GAS FIREPLACE. PRIMARY BEDROOM SUITE SHOWS DETAILED CEILING, WALK-IN CLOSET WITH ORGANIZERS AND SPA-LIKE ENSUITE WITH FREE STANDING TUB, SEPARATE WALK-IN GLASS SHOWER & COZY HEATED FLOORS. SPACIOUS SECONDARY BEDROOMS WITH LARGE CLOSETS & BATHROOMS. CONVENIENT 2ND FLOOR LAUNDRY AREA. WALK-OUT LOWER LEVEL IS ALREADY INSULATED AND READY FOR YOUR IMAGINATION & PERSONAL DESIGN. IT HAS ROUGH-INS FOR A WETBAR/KITCHEN, 3 PIECE BATHROOM AND LAUNDRY FACILITIES, A COLD CELLAR, PLENTY OF NATURAL LIGHT AND LARGE 8FT SLIDING DOOR TO THE BACKYARD. MANY "GREEN" & "SMART FEATURES. THIS HOME IS TRULY UNBELIEVABLE AND THE VIEWS FROM THROUGHOUT THE HOME ARE BREATHTAKING! AMAZING LOCATION CLOSE TO ALL AMENITIES, PUBLIC TRANSIT, GO TRAIN, HIGHWAYS, SCHOOLS, PARKS & TRAILS, & MORE. QUIET & PEACEFUL YET STEPS TO YONGE STREET. (id:56248)
584 Doubletree Lane
Newmarket, Ontario
Experience the perfect blend of elegance and comfort in the highly sought-after Summerhill community with this exceptional 4+2 bedroom home. One of the largest in the area, it boasts 2,986 square feet above grade. This residence is designed for living, bathed in natural light with a functional layout ideal for any culinary enthusiast. The large family kitchen overlooks both the family room and the backyard, while the spacious family room features a cozy fireplace and also provides views of the backyard. The basement is divided into two sections: one with a separate entrance, kitchen, and two bedrooms, and the other comprising a living/bedroom with an ensuite bathroom, perfect for a nanny suite or guest bedroom. Nestled in a family-friendly neighbourhood, this property is just steps away from top-rated schools, parks, and public transit. It offers both convenience and community, with easy access to Yonge Street, Bathurst Street, and Highways 404 and 400, ensuring that every amenity is within reach. Move-in ready and designed for both luxury and practicality, this home is more than just a house it's an elevated lifestyle. Don't miss your chance to make it your dream home! (id:56248)
77 Diamond Jubilee Drive
Markham, Ontario
Stunning Newly Renovated Detached Home in Markhams Sought-After Community! This spacious, beautifully updated home features 4 large sun-filled bedrooms, a double garage, and approximately 3,000 sq. ft. of elegantly finished living space. he thoughtfully designed layout includes a loft on the third floor and a main-floor office that can be easily converted into a 5th bedroom newly painted interiors, and hardwood flooring throughout. The main level boasts 9' ceilings, espresso-stained hardwood, and pot lights on every floor. The gourmet kitchen is equipped with stainless steel appliances, center island, quartz countertops, upgraded cabinetry, and convenient pots & pans drawers, flowing seamlessly into a spacious family room. A skylight above the third-floor ceiling brings in abundant natural light. Parking for 4 cars. Step Away From All Essential Amenities Including Highly Rated School, Parks, Baseball/Pickle-Ball Courts, Enclosed Dog Park, Nature Cycling Trail, Community Centre, Library, Hospital & Public Transit, Hwy. (id:56248)
1 Robert Green Crescent
Vaughan, Ontario
Welcome to 1 Robert Green Crescent, a beautifully maintained home located in the prestigious Upper Thornhill Estates. Situated on a wider CORNER LOT, this property offers a larger backyard, an interlocking driveway extension, and a professionally landscaped exterior that enhances its curb appeal. The newly paved driveway, extended and freshly painted cedar fencing, new front door with transom, and a custom garden shed add to the charm and functionality of the home.Inside, the abundance of windows allows for plenty of natural light throughout. The main floor features a newly updated powder room and a spacious, functional layout ideal for both everyday living and entertaining. The family room stands out with its vaulted ceiling, creating a bright and open feel. A new door to the garage adds extra convenience.Upstairs, the bathroom has been updated and includes new toilets with bidet attachments and a frameless shower extension. Each bedroom includes professionally installed closet organizers for optimal storage.The finished basement offers a large recreation room, a full 3-piece bathroom, and larger windows that keep the space bright and welcoming. Located in a top-rated school zone and just steps to grocery stores, banks, Starbucks, shops, dining, transit, and the brand new Carville Mills Community Centre. Enjoy nearby amenities such as Eagles Nest Golf Club and Maple Nature Reserve. This home checks all the boxes for location, layout, and upgrades. Don't miss your chance to make it yours. *** EXTRAS*** Freshly painted main floor and 3/4 bedrooms; Brand new Washer & Dryer; New Front Door, New door from garage into the home; New toilets with bidet and dual flush; Extended Interlocking Driveway make it suitable for 4 total parking spots! (id:56248)
69 Oakside Drive
Uxbridge, Ontario
Freehold 2-storey townhome in a family-friendly Uxbridge neighbourhood, offering 3+1 bedrooms and 2.5 bathrooms - within walking distance to the heart of town! With 1,667 Sq.Ft. above grade (per MPAC) plus a finished basement, this home provides versatile living space, and a double wide garage & driveway with parking for 4. The main floor features a bright open concept space with kitchen, living and dining areas, which lead to a back deck and low-maintenance yard with mature cedars for added privacy. The upper level features a spacious primary bedroom with a walk-in closet and 4-piece ensuite, a second full bathroom, upper-level laundry, and California shutters throughout.The finished basement has a fourth bedroom, and another versatile room ideal for an office or exercise space, with laminate flooring, and ample storage. Enjoy all that Uxbridge has to offer - a charming small-town feel with scenic trails, parks, and local amenities close by, plus convenient access to highways and transit! (id:56248)
105 Percy Lane
Whitchurch-Stouffville, Ontario
Welcome to this spacious 3+1 bedroom, 3.5 bathroom detached home, nestled on a quiet street just steps from historic Main Street Stouffville. | Offering a carpet free, functional layout across two storeys, this home features generous room sizes and practical living spaces for everyday comfort. | The main kitchen is finished with granite countertops and offers a clean, functional design. | The finished basement includes a second kitchen, a full bathroom, and an additional bedroom, providing flexibility for in-laws, guests, or extra space to suit your needs. | The home is on a generous lot with a private treed backyard. | Located within walking distance to quaint shops, cafes, the GO Station, parks, trails, and everyday essentials. | Surrounded by green space and community parks, this home offers the perfect blend of quiet suburban living and urban convenience. | Nearby schools include Stouffville District Secondary School (7.7/10) and Pape-Francois Catholic School (8.7/10). (id:56248)
10 Connaught Avenue
Whitchurch-Stouffville, Ontario
Imagine exclusive access to your own private lake? Welcome to Preston Lake, a private, peaceful enclave where the home is beautiful, but the lifestyle is even better. This stunning 2-storey log home offers a unique blend of rustic charm and modern comfort, set on a meticulously landscaped 100 x 150 ft lot. With over 3,200 sq. ft. of living space, it features 6 spacious bedrooms, 3 bathrooms (including a luxurious ensuite), soaring 18-ft cathedral ceilings, and a striking stone fireplace that brings cozy, lodge-style warmth to the heart of the home. But what truly sets this property apart is the vibrant lakeside community its part of. Life at Preston Lake is about more than scenic beauty its about connection, tradition, and shared experiences. Here, neighbours know each other by name, and newcomers are welcomed like old friends. Summers are spent swimming in the spring-fed lake, paddleboarding, fishing, or lounging on the sandy beach. Evenings are for pizza nights in the park, lakeside movie screenings, and impromptu gatherings that turn into lasting memories. When winter arrives, the lake becomes a natural rink for skating and pick-up hockey games. Residents warm up with hot cocoa around outdoor firepits, while community events continue to bring everyone together year-round. Your private outdoor retreat includes a spacious deck for relaxing, a hardtop gazebo for hosting, and a custom shed to store all your gear. Whether you're entertaining or unwinding, the setting is peaceful, functional, and inviting. Located just minutes from Hwy 404 and the Bloomington GO Station, and close to top-tier golf courses, the York Region Forest, and scenic hiking trails this home offers the perfect balance of nature, convenience, and community. Preston Lake isn't just a place to live it's a place to belong. (id:56248)
2417 - 9000 Jane Street
Vaughan, Ontario
Charisma West Tower: High-Floor 1 Bed + Den (Den Can Be Converted Into Bedroom/Office) + Parking & Locker! Stunning Views! 9ft Ceilings, Designer Kitchen, Quartz, Stainless Steel Apps. Grand Primary Bed, 4pc Ensuite & With Double Closet. Near Vaughan Mills, T.T.C. Subway. 5-Star Amenities: 5-Star Lobby, Pool, Party Room, Fitness Center & More! (id:56248)
15 Gandhi Lane
Markham, Ontario
Welcome to this exquisite landmark condominium townhouse nestled in the prestigious enclave at Highway 7 and Bayview Avenue. Thoughtfully designed for both elegance and practicality, this rare 4-bedroom, 5-bathroom residence showcases expansive living across all levels, enhanced by soaring 9-foot ceilings that create an airy, refined ambiance.The gourmet kitchen is a chefs dream, appointed with pristine quartz countertops, a premium cooktop, built-in oven and microwave, and a generous walk-in pantry. A sunlit breakfast area seamlessly flows onto a spacious private terrace idyllic setting for al fresco dining and entertaining.The ground-level suite offers exceptional versatility, perfect as a private guest retreat or in-law accommodation. Downstairs, a fully finished basement extends the living space with a large recreational area, a full bathroom, and a dedicated laundry room.Residents enjoy peace of mind with a comprehensive maintenance package that includes unlimited basic internet, lawn care, driveway snow removal, and upkeep of windows and roofing.Conveniently located with Viva Transit at your doorstep and effortless access to Highways 404 and 407, this home is surrounded by an array of fine dining, banking, and shopping amenities offering the perfect balance of luxury, comfort, and urban accessibility. (id:56248)
21 Country Club Crescent
Uxbridge, Ontario
Step into luxury living in Uxbridge's prestigious gated community, The Estates of Wyndance. This stunning 3+2 bed, 6 bath bungalow was extensively updated in 2021 and offers nearly 6,000 sq.ft. of finished living space on a 0.75-acre lot, thoughtfully designed for multi-generational living. The main floor features a grand foyer with formal living and dining, opening up to a gorgeous great room with coffered ceilings and gas fireplace, and a stunning custom kitchen with an oversized island with waterfall quartz countertop, premium built-in appliances, and extended cabinetry with crown moulding. The spacious primary suite offers two walk-in closets and a 5-piece ensuite bath with a double vanity, LED mirrors, standalone soaker tub, and glass shower. Two additional bedrooms with hardwood flooring and california shutters share a beautifully-updated 4-piece Jack & Jill bathroom. Enjoy the convenience of added storage in the custom mudroom with laundry, complete with access to the 3-Car Garage. A bright spacious loft above the garage with a full 3-piece bath provides the ideal nanny suite, home office, or private guest space. The finished basement/in-law suite offers incredible versatility, complete with its own custom kitchen, family and dining area, two bedrooms with egress windows, two full bathrooms, and a private den or office space. Outdoors, enjoy your private backyard retreat with an 18' x 36' Gunite pool, 1,780 sq ft of patio space, and a pool house with 4-piece bath - perfect for summer entertaining. Wyndance offers an exclusive gated lifestyle with walking trails, ponds, tennis, pickleball, basketball courts, and a deeded Platinum ClubLink Golf Membership for One. Just 15 minutes to Hwy 407, Wyndance offers the perfect balance of privacy and convenience, with a school bus route servicing the community and easy access to Uxbridge's charming downtown, shopping, dining, and scenic trails. Enjoy peaceful country living without sacrificing convenience! (id:56248)
115 Thornhill Woods Drive
Vaughan, Ontario
Ravine Lot Custom Designed 2 Storey Home In The Prestigious Thornhill Woods Neighbourhood. This RenovatedDetached Home Features 4 Bdrm, 5 Washrooms, With A Full Stone Facade.9Ft.Ceilings On Main Flr.,Custom Kitchen With Massive Island & Top Grade Appl's.Exquisite Decor, Architectual Digest Quality Finishings. Approximately 3,300 Sq.Ft Above Grade Living Space, Pot Lights & Brazilian Hardwood FloorsThroughout, Grand Foyer With 18 Ft Ceilings & Brand New Fibre Glass Double Door. Open Concept, Formal Living & Dining, Eat-in Kitchen With W/o To Deck Overlooking Private Ravine Backyard. Main Floor Office That Can Be Used As 5th Bdr. The Primary Room Features Picture Windows Overlooking The Ravine, His & Hers Walk-in Closets & 6 PC Spa Like Ensuite.Large Mudroom With Access To Garage, Main Floor Laundry, Finished Basement With Rec Room + 3 Pc Bath. Interlocking Driveway With Brand New Double Door Front Entrance & Garage Door (2025).Close To All Amenities: Schools, Parks,Transportation & Malls. It Is A Must See! Extras: Roof (2018) Renovation (2022) New Automatic Drapes All Throughout. Brand New Dishwwasher (2025) Brand New Fiber Glass Double Enterance Door & Garage Door (2025) New Heating & Cooling System (Dec 2024 With 10 Year Warranty) Subzero Fridge, 48' Kitchen Aid Stove,Oven & Microwave, Lge Washer/Dryer, Cac, Cvac & Equipt. As Is. Alarm System, Cstm Blinds & Drapes, Brazilian Hdwd Flrs.,Cstm Blt Deck, Stone Bcksplsh, Marble F/P. (id:56248)
63 Stewart Drive
Erin, Ontario
Welcome to your dream retreat in the peaceful community of Rural Erin/Ospringe! This stunning home sits on a private 1-acre lot backing onto greenspace, blending luxury and serenity. With parking for 10+ cars and a triple garage featuring smart automation, its perfect for families and entertainers. The main floor impresses with built-in Sonos speakers, hardwood floors, a large office, and a chef-inspired kitchen with granite counters, premium appliances, and a spacious island. Step out to a resort-style backyard with a 2022 saltwater pool, hot tub, smart-lit cabana with ceiling heaters and TV, and a wood-burning fireplace. The grand primary suite features a walk-in closet and a spa-like ensuite with a high-end Kohler multi-zone shower system. Additional bedrooms include private and shared baths for total comfort. Extras include a smart lock, whole-home reverse osmosis water system, Cat 6 wiring with enterprise-grade networking and camera system, 4-zone irrigation, EV charger, whole-home generator, and an unfinished basement with cold cellar. This is elevated country living at its finest! Bonus! 10 Mins from Go Transit with express trains to Toronto (Union Station) (id:56248)
136 Mohawk Road
Hamilton, Ontario
Enjoy... This Charming Home... Your Own Private Retreat... Nestled on a spacious, tree-lined corner lot, at the end of a quite dead-end, offering the perfect blend of town convenience and natural tranquillity along with parks and trails making it most a desirable location. Step inside and be greeted by bright, light-filled living space. Eat-in kitchen features stainless steel appliances and abundant storage, making it ideal for both family enjoyment and entertaining guests. The luxurious owners suite, just 2019 rear addition, is well designed to impress everyone, and turns out to be a true highlight of the home. Vaulted ceilings, a cozy fireplace, walk-in closet, and a luxurious spa-inspired bathroom, are your private retreat. To Keep you cool in hot summer the AC just got replaced from old to effient new one on 25th June 2025.The fully finished basement is perfect for multi-generational living or an in-law setup, with a separate entrance, full kitchen, bathroom, additional bedroom, large recreation room and plenty of storage space. On Stepping outside, the south-facing backyard is a rare gem. Towering trees offer privacy, while expansive space invites play, relaxation, and entertaining. Enjoy the serene setting under the covered gazebo, or let children and grandchildren explore and play freely- in your own private slice of paradise. On top of all that, lot offers potential redevelopment opportunity for either 5 Street TownhouseDwellings, or Two Luxurious Semi-Detached Dwellings or a Good size Custom build of Single DetachDwelling with an advantage of allowing you to either live in or generate rental income for the wait time till all permits are obtained and shovel hits the ground to build. (id:56248)
1335 Arrowhead Road
Oakville, Ontario
Welcome to Oakville's Joshua Creek... Where some of the best schools in the region are found! This premium corner lot house, 16 years old, is the pride of the original home owner built by Fernbrook! This house is about 4800 sq. feet of living space, with about 3200 sq. feet above ground. On the second floor, you will find four spacious bedrooms with newly installed, about 2 months old, hardwood flooring throughout. Walk in to the master bedroom through double French doors, large windows, large walk-in closet with a window & massive 5-Pc en-suite Bathroom. The second bedroom has its own 4-pc en-suite bathroom. The 3rd & 4th bedrooms share a 5-pc bathroom. The nine (9) foot ceiling main floor consists of a spacious kitchen with granite countertops, open concept with the sitting/breakfast areas & family room that has a gas fireplace for those cold nights. Large formal dining room & living room with large windows throughout the main floor that invite continuous natural light. The fully finished nine (9) foot ceiling lower level, has a glass double door leading to a walk-up to patio & backyard as a separate entrance to a fully finished basement with a kitchen, bedroom, a 3-pc bathroom & a spacious, cozy rec room with a fireplace. This property is fully landscaped &well maintained. A two-car garage with six car drive spaces. This house is conveniently located close to many amenities, restaurants, shopping& highly rated schools. (id:56248)
41 Danesbury Crescent
Brampton, Ontario
Welcome to 41 Danesbury cres Nestled in the Heart of Southgate Community of Brampton: Newly RENOVATED || FULLY UPGRADED || BRAND NEW APPLIANCES || 3 + 3 Bedrooms' Home With Legal Basement Apartment on 114' Deep Lot Close to Go Station Features Bright & Spacious Living Room Full of Natural Light Through Picture Window Overlooks to Large Manicured Front yard...Open Concept Dining Area Great for Family...Beautiful Upgraded Brand New Kitchen with Quartz Counter Top; 3+ 3 Generous Sized Bedrooms; 2 + 2 Full Brand New Washrooms; Separate Entrance to Professionally Finished 3 Bedrooms' Legal Basement Apartment W/Living Room/Kitchen/3 Bedrooms/2Full Washrooms...2 Separate Laundry...Large Beautiful Backyard with Stone Patio/Gazebo Perfect for Summer BBQs and Garden Area for Relaxing Summer with Family and Friends...Extra Wide Driveway with 4 Parking... Ready to Move in Income Generating Property Ideal for Family/First Time Buyers or Investors!! (id:56248)
2209b - 4655 Metcalfe Avenue N
Mississauga, Ontario
Beautifully maintained 2-bedroom + den, 2-bath condo in the heart of Erin Mills! This bright and spacious unit offers stunning views from the 22nd floor, an open-concept layout with modern finishes, and floor-to-ceiling windows. Functional den perfect for home office or extra living space. Comes with 2 premium parking spots and a locker for additional storage. Located steps from Erin Mills Town Centre, Credit Valley Hospital, top schools, restaurants, public transit & major highways. Enjoy great building amenities including gym, party room & rooftop terrace. Move-in ready! (id:56248)
22 Oliver's Mill Road
Springwater, Ontario
Welcome to this immaculate brick and stone bungalow offering comfort, space, and style in a truly family-oriented setting. With 3 bedrooms and 2 full baths, including a private primary suite complete with spa-like ensuite, this home delivers both everyday ease and a touch of luxury.The heart of the home is the open-concept kitchen, dining, and great roomperfect for entertaining or cozy family time. Soaring vaulted ceilings, abundant natural light, and a warm gas fireplace create a welcoming atmosphere, while the kitchen impresses with crisp white cabinetry, quartz countertops with waterfall edge, and modern finishes. Enjoy the convenience of main floor laundry, a spacious double garage, and a fully fenced backyard that stretches over 147 feet deep ideal for outdoor play or future landscaping dreams. Across the street, you'll find a park, playground, and serene forested space, adding to the peaceful, community-focused vibe. The partially finished basement features a large rec room and offers potential for an additional bedroom/bathroom suite and generous storage space.This is a home thats been lovingly maintained and thoughtfully designed for modern family living...move in and make it yours! (id:56248)
#2 - 10111 Yonge Street
Richmond Hill, Ontario
Great Opportunity In The Heart Of Downtown Richmond Hill, Main Floor Unit Potential For Retail Or Professional Uses. Fully Renovated, Lots Of Natural Lights. Amazing Location Facing Yonge Street With Great Exposure. Ideal For Any Type of Professional Office, Training Centers And More. Parking Space With Direct Access To The Parking Lot, TMI Is $0.00, Tenant Pays Only For Gas and Hydro. (id:56248)
37 Maplebank Crescent
Whitchurch-Stouffville, Ontario
**Public Open House Sat July 19 2-4PM** Welcome to this spacious and beautifully maintained 2-storey detached home, offering over 3,100 sq ft of total living space in the heart of Stouffville. Featuring 4 generously sized bedrooms, a double garage, and a finished basement, this home is perfect for growing families seeking comfort, functionality, and a strong sense of community. Step inside and experience elegant upgrades throughout, including coffered ceilings, crown moulding, and rich wood paneling. The main floor is complemented with a formal dining room and a bright den/office. The chef-inspired kitchen boasts quartz countertops, an extra pantry, and upgraded cabinets and tiles, seamlessly flowing into the bright and inviting family room complete with a fireplace, floor-to-ceiling windows, and walk-out to the backyard. Upstairs, each bedroom is filled with natural light and ample space. The primary bedroom with His/Hers closet and a beautiful spa-like ensuite with soaker tub. The finished basement adds versatility for recreation, a home gym, or extended family living. Outside, a professionally installed stone patio and spacious backyard create the perfect setting for kids to play, relaxing evenings by the fire pit, or entertaining under the stars. Nestled on a quiet, family-friendly street directly across from a park, this home is surrounded by great neighbours and is just steps to Barbara Reid P.S., Main Street shops, cafes, and scenic walking trails. Enjoy nearby access to Rouge Urban National Park, the library, community centre, and more. More than just a house, this is a warm, welcoming home in one of Stouffvilles most desirable neighbourhoods. (id:56248)
363 Doak Lane
Newmarket, Ontario
*Modern & bright home*3 Bright Bedrooms*2.5 Bathrooms, master on suite*Kitchen with upgraded finishes. Granite & Stainless Steel Appliances.*Living & Dining Room*Large TV Room*Located near amenities i.e 404, Schools, Shops*Non-Smoking*Availability Negotiable*Internet Connectivity Included (id:56248)







