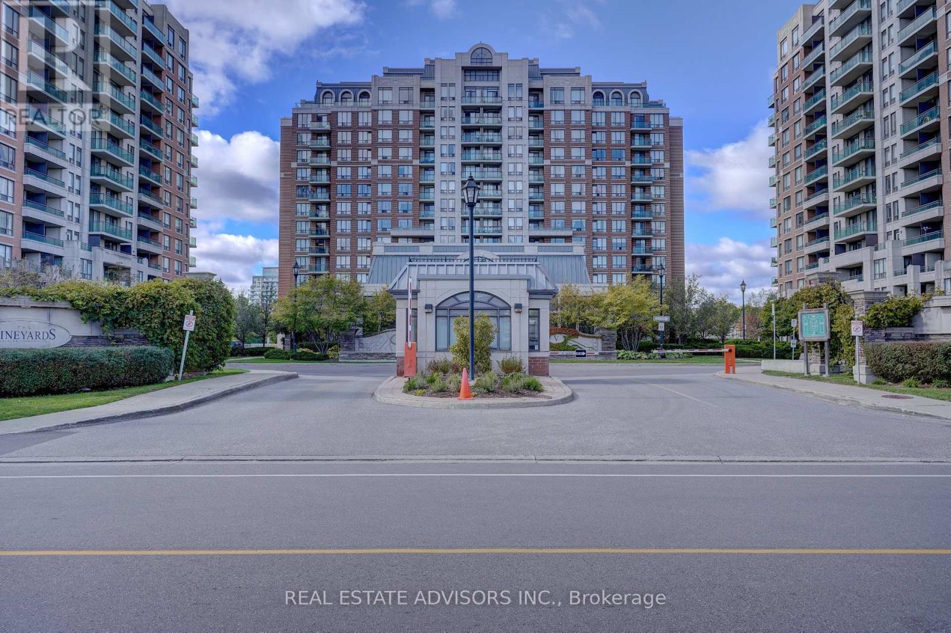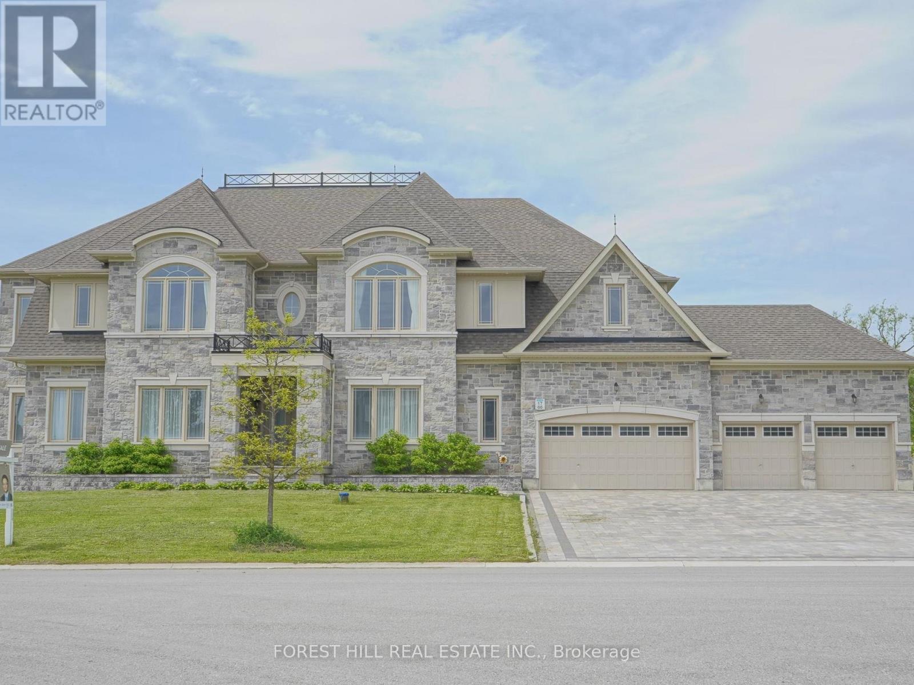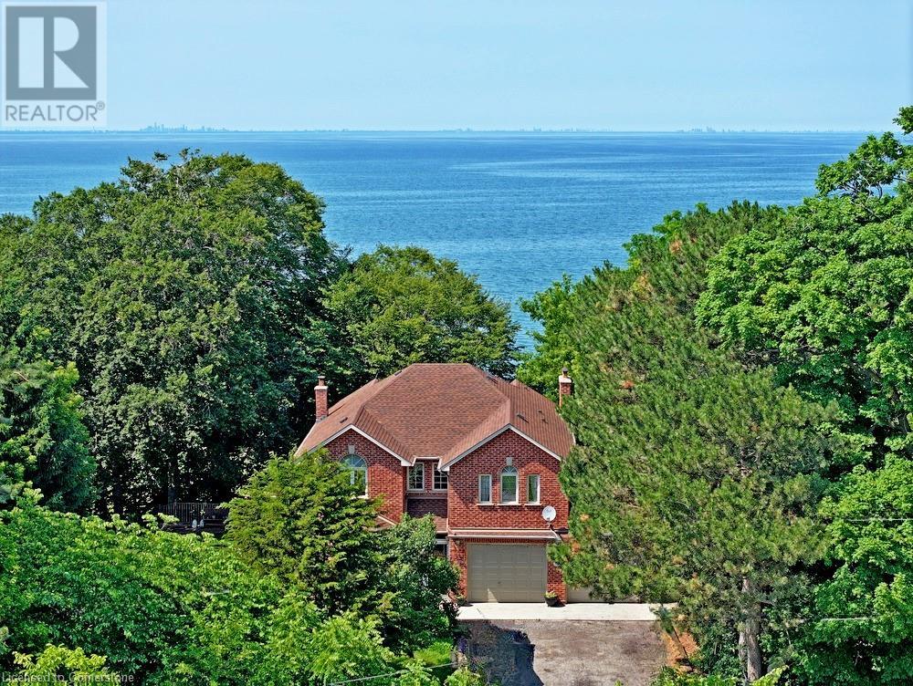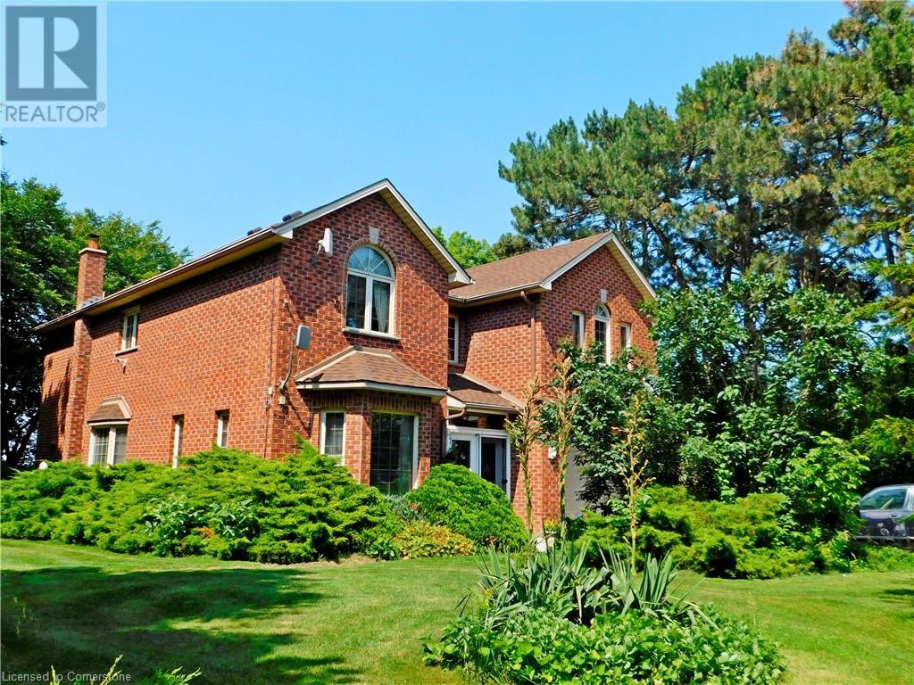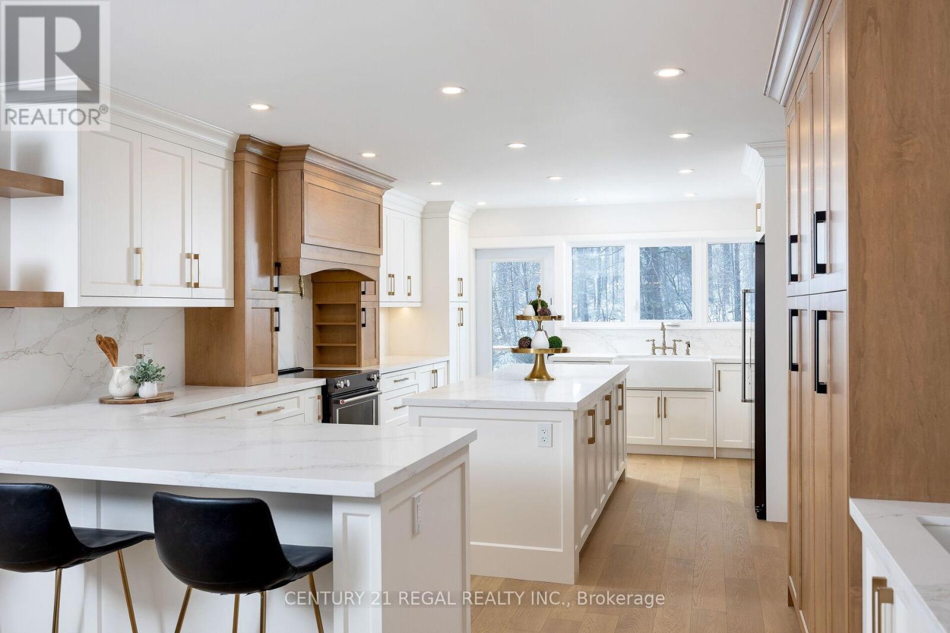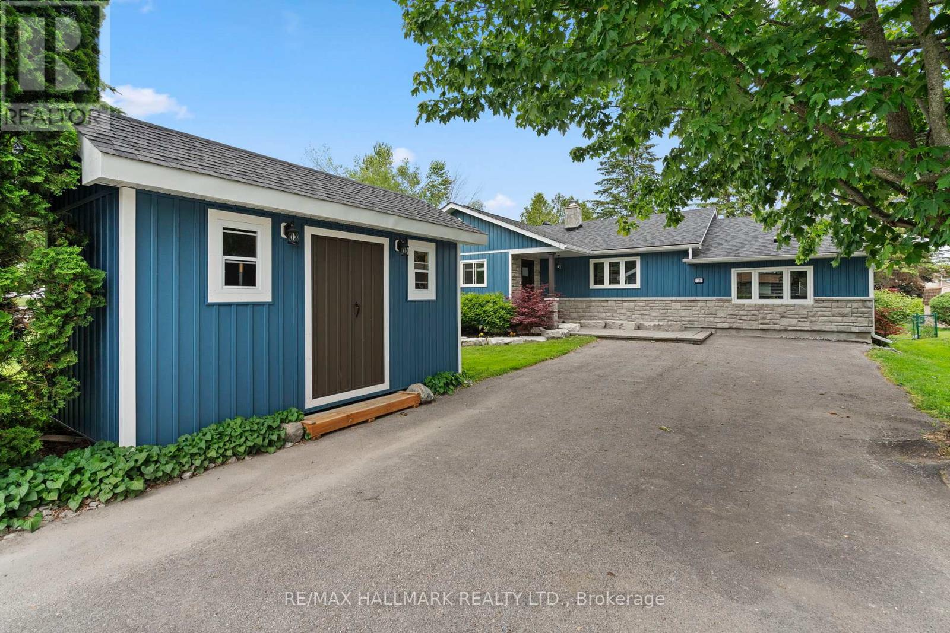602 - 3145 Queen Frederica Drive
Mississauga, Ontario
Welcome to 3145 Queen Frederica Dr #602 a bright, well-kept 2-bedroom condo in a quiet, well-managed building in the heart of Mississaugas Applewood community. Situated on the 6th floor, this unit offers a practical, open layout with over 900 sq ft of comfortable, carpet-free living space. Large windows fill the home with natural light, and the balcony spans the entire length of the living and dining rooms, offering a rare and spacious outdoor retreat that overlooks a park and wooded area perfect for morning coffee or evening relaxation. Both bedrooms are generously sized and feature California shutters for a clean and stylish touch, with a walk-in closet for the primary bedroom and a custom closet organizer. The living and dining areas are easy to furnish and include custom-built-in cabinetry and a convenient eat-at counter ideal for casual dining or entertaining. The kitchen is efficient and well laid out without wasted space. The monthly maintenance fee includes heat, hydro, water, parking, high-speed internet, and cable TV, simplifying your monthly expenses. This condo includes 1 exclusive parking spot, with the possibility of renting an additional spot, making it ideal for households with two vehicles. The building is pet-friendly and offers a solid mix of amenities: an outdoor pool, visitor parking, BBQ area, childrens playground, and an on-site building superintendent for added convenience and peace of mind. Located close to parks, shopping, public transit, and highways like the QEW and 403, this is a well-connected and walkable neighbourhood that makes commuting and daily errands simple. Whether you're a first-time buyer, downsizing, or seeking an affordable home in a mature, growing area this clean, move-in ready condo listed at $430,000 is a smart step in a solid community. (id:56248)
203 - 51 Lady Bank Road
Toronto, Ontario
Big Terrace Energy on Lady Bank. Looking for something seriously special in the city? Found it. Suite 203 isn't just another condo - it's a rare, radiant, and ridiculously cool 1-bed retreat in a boutique 18-unit building just off The Queensway. Think: concrete ceilings, sleek modern finishes, a wide open layout, and a vibe that says "I've arrived."But the real showstopper? A massive, private terrace that doubles your living space and triples your quality of life. Garden it. Lounge on it. Host wine nights, book club, Outdoor Yoga or sleepover under the stars. Invite 12 of your favourite people or just claim it as your solo outdoor sanctuary. It's rare. It's quiet. It's all yours. Inside, you'll find: Full-size stainless steel appliances, a gas stove, a smart layout with great flow, a walk-in closet the current tenant cleverly converted into a WFH office nook (easy to switch back if your wardrobe demands it). Natural light pouring in from every angle; Tucked away on tranquil Lady Bank Road, you're just steps to TTC, top-notch west-end restaurants, and all the energy of The Queensway with none of the noise. Parking included. Pet-friendly. Boutique building vibes. This one feels different in all the best ways. (id:56248)
135 Mccague Avenue
Richmond Hill, Ontario
Welcome to this rare, modern 4-bedroom end-unit freehold townhome in the prestigious Richlands community of Richmond Hill. Situated on a beautiful ravine-facing corner lot, this bright and elegant home offers exceptional living with 9' ceilings and hardwood floors throughout the main and second floors.Enjoy a thoughtfully designed open-concept layout featuring a spacious great room with a cozy gas fireplace, and a stylish kitchen with quartz countertops, high-end appliances, and a large center islandperfect for entertaining. Walk out to the private deck for peaceful views and outdoor enjoyment.This home also boasts a built-in double-car garage with room for four additional vehicles on the driveway.Conveniently located within walking distance to Richmond Green Secondary School, Richmond Green Park, library, Home Depot, and Costco. Easy access to Highway 404 and nearby shopping centers make this an unbeatable location for modern family living. (id:56248)
27 Mansard Drive
Richmond Hill, Ontario
Stunning Elegant Detached Is Nestled In One Of Richmond Hills Most Desirable Neighbourhoods. Boasting 4 Spacious Bedrooms, 4 Bathrooms, And A Double Car Garage, Well-Maintained HOUSE With A Rare Bright Walk-Out Basement Feels Just Like A Main Floor With Natural Light, Complete With Its Own Kitchen And 3 Pc Bathroom. Bright Open-Concept Layout With 9-Ft Ceilings On The Main Floor. Hardwood Floors Throughout .Gourmet Kitchen With Granite Countertops, And Stainless-Steel Appliances. Cozy Family Room With Gas Fireplace. Steps To Top-Ranking Schools, Parks, And Trails . Close To GO Station, Transit, Shopping Plazas, And Hwy 404. Quiet, Family-Friendly Street In The Heart Of Jefferson. Set On A Premium Lot With Nature At Your Doorstep Enjoy Peaceful Walks Around Nearby Ponds, Lush Parks, And Forested Trails. (id:56248)
38 Citation Drive
Toronto, Ontario
***Nestled among **multi-million-dollars**LUXURIOUS CUSTOM-BUILT homes**in the highly sought-after Bayview Village community, this charming and newly renovated bungalow offers endless potential for families, investors, and builders****Sitting proudly on an expansive 67 ft x 148.62 ft pool-sized lot-----67 ft X 148 ft premium land and this home combines modern elegance, comfort, spacious living area(total 1600 sf living area for main flr + full size/finished w-up basement--potential income $$$) and an exceptional location in one of Toronto most desirable neighborhoods. This beautifully maintained/updated hm features 3+2 bedrooms and 3 full bathrooms. The bright, open-concept main floor is filled with natural light and showcases hardwood floors, pot lights, and a cozy fireplace, creating a warm and inviting atmosphere perfect for everyday living or entertaining. The sleek, updated kitchen is a standout, featuring contemporary finishes and a sunlit built-in breakfast nook perfect for casual family meals. From the kitchen, walk out to a covered deck that overlooks your private, landscaped backyard oasis-an ideal setting for summer gatherings, play, or peaceful relaxation. The primary bedroom features its own 3-piece ensuite, while the fully finished lower level features brand-new luxury vinyl plank flooring, a modern new kitchen, a spacious recreation area, 3-piece bath, and 2 additional bedrooms, all with a private walk-out entrance ideal for extended family, guests, or rental income. Additional highlights include fresh interior paint, a new interlock driveway, and interior access to the attached garage for added convenience. Enjoy unparalleled access to the best of Bayview Village just minutes from the subway, Bayview Village Shopping Centre, scenic parks, and in the highly coveted Earl Haig Secondary School district, with easy access to Highway 401 and downtown Toronto. Don't miss this rare opportunity to own a move-in-ready home & desirable land combined. (id:56248)
6 Amstel Avenue
Richmond Hill, Ontario
Welcome to Amstel Ave built by Tribute Homes in the heart of Richmond Hill facing South with lots of sunlight in the highly desirable and serene Jefferson community. One original owner. This beautiful detached property includes over 3450 Sq. Ft (including finished basement) and boasting 5 bedrooms and 4 bathrooms in total with custom closet organizers. Upgraded to the max with well over $160,000 in upgrades, 9-foot ceilings on main and hardwood flooring throughout. Walk in and be greeted with an elegant circular staircase with wrought iron pickets, crown molding and pot lights. Direct access to Garage. Newly painted on main floor and kitchen with SS appliances, granite countertops, stylish backsplash and under cabinet lighting overlooking a backyard landscaped oasis with interlocking and dual garden enclosures and dual entrances to backyard. Step into the family room with a built-in entertainment centre and calming fireplace. Large spacious basement with a kitchenette, upgraded 3 piece washroom and 2 storage areas. New shingles (2025) and new furnace (2024) which includes 5 more years of included inspection, maintenance and replacement of filters. Enjoy an area surrounded by lush parks, serene ponds, conservation trails, and top-rated schools. This is an ideal home for families or couples seeking space, style, and access to every amenity. (id:56248)
Lph 11 - 310 Red Maple Road
Richmond Hill, Ontario
This Incredible Beautiful Corner Unit Feels Like A HOME !! Spacious Open Concept - Absolutely NO Disappointments in this Gorgeous well maintain Unit - Functional Elegant Design - Offers Two Great Size Bedrooms - Two Full Bathrooms - Open Concept Seamlessly Combines the Living Dining Area - Lots of Closet Space/Custom Built Throughout the Unit - Bright and Sun Filled All Day Long - Modern and Beautiful Kitchen Chef's Cabinets Plenty of Storage - Coffee Bar - Stainless Steel Appliances - Two Open Renovated Balconies - Perfect for Relaxing or Entertaining - One of the Best Layouts Corner Unit in the Desirable Vineyards In Richmond Hill - Exclusive Condo Lifestyle Experience - This Fantastic Unit Offers - Two Parking Spots Side by Side Convenient Located Close to Elevators for Added Confort and Security - Storage Facilities - Unique Lifestyle Experience - Enjoy Access to Two Fully Equipped Gyms - Heated Indoor Pool - Jacuzzi - Sauna - Tennis Court - Billiards Room - Media Room - Large Green Area Walking Trails Ideal for Leisure - Connect with Nature - Offers a Comfortably Renovated Guest Room for Visiting Friends or Family - Too Much to Mention - Must See - Pls show with confidence (id:56248)
66 Sam Davis Court
Whitchurch-Stouffville, Ontario
Discover this magnificent mansion nestled on a generous 130 x 325 ft over 1-acre pie-shaped lot, on the serene location at the end of quiet cul-de-sac * 6,739 sqft plus unfinished basement * back on green * this amazing sun-lit open concept 6 years new estate offering 6 spacious bedrooms including 1 main floor nanny suite * each bedrooms featuring private ensuite bathrooms & large closets * 11 ft ceilings on main, 10 ft on 2nd & 9 ft in the basement * built with exceptional imported materials & superior craftsmanship * elegant hardwood floors, detailed crown molding, pot lights & crystal chandeliers, high-quality upgraded marble, and a high-end gourmet kitchen makes this house truly special * impressive 20 ft open to above family room overlooking the huge backyard & the trees behind * endless landscaping & entertainment possibilities * 4 1/2 garage parking & extra 12 parking space on newly professional internocking driveway * located in a highly rated school district * Unionville HS for(art) & Dr. G.W. Williams SS(IB) * extra large septic tank can support large family * indoor sprinkler system * minutes to highway & shoppings * this home epitomizes luxury living & promises a matchless experience for any fine home enthusiast. (id:56248)
2333 Gerrard Street E
Toronto, Ontario
Unlock the opportunity to build a legal 4-plex with full Committee of Adjustment approval, including five granted variances, saving you time, money, and uncertainty. This extra-deep 150-ft lot faces Hannaford and features a rare 8-car parking pad at the rear. A game changer for multi-unit development. Add a laneway suite, redevelop into a custom single-family home.. With city-owned land buffering the lot, you get added green space and privacy. Carson Dunlop inspection report available. Offers reviewed Tuesday, June 3rd. Opportunities like this don't come often. Redevelopment-ready with all the approvals in place. AAA tenant scheduled to move in Sept 1 @ $3,200 per month plus utilities. (id:56248)
7 La Peer Boulevard
Toronto, Ontario
This home offers three spacious bedrooms & 3 washrooms, ensuring privacy and convenience for every member of the household. The basement features two additional bedrooms, providing ample space for guests or extended family members. Situated in a highly desirable location, this residence is in close proximity to schools, parks, and convenient TTC access. Furthermore, all essential amenities are within a perfect blend of comfort, style, and convenience, promising an exceptional living experience for the new family to enjoy. No pets and No Smokers. Tenant will pay for all utilities and Hot water tank rental. ** This is a linked property.** (id:56248)
1105 - 27 Mcmahon Drive
Toronto, Ontario
**Ideal for first-time buyers or investors! Don't miss this opportunity! & Stylish 1-Bedroom Condo with Parking & Locker at SAISONS by Concord. Just Steps to Sheppard Subway! Welcome to this elegantly designed, nearly-new 1-bedroom condo in the heart of the vibrant Concord Park Place community. South-facing with plenty of natural light, this functional layout offers 9-ft ceilings, a spacious living area, and no wasted space.The modern kitchen features premium Miele appliances and quartz countertops. Your spa-inspired bathroom comes with an oversized mirrored medicine cabinet for extra storage. The bedroom offers wall-to-wall closets with built-in organizers.Enjoy access to Concords 80,000 sq. ft. Mega Club with state-of-the-art amenities: fitness & yoga studios, basketball, volleyball, and badminton courts, tennis court, indoor pool, sauna, whirlpool, ballroom, piano lounge, wine lounge, EV-ready visitor parking & more! Unbeatable location for both transit riders and drivers just steps to Bessarion & Leslie subway stations, Toronto Public Library, North Yorks largest community centre, an 8-acre park with soccer field, Aisle 24 grocery, Starbucks, restaurants, Canadian Tire & IKEA.Minutes to Bayview Village Shopping Centre, YMCA, North York General Hospital, Betty Sutherland Trail, East Don Parkland, Oriole GO Station, and easy access to Hwy 401/404 & Downtown Toronto. (id:56248)
1802 - 210 Simcoe Street
Toronto, Ontario
Luxury 1 Bedrm W/ Kitchen Island. Wooden Floor Thru-Out, 9' Smooth Ceiling, This Best And Special Location Offers : Step To Two Subways (St.Patrick & Osgoode Subway Stations). Queen's Street Car, U O T, Ocad University, Museums, Art Gallery, Grange Foods Court, Theatre, Shopping And Office Buildings. The Remodeled Space Has Been Divided Into Two bedrooms, Which Can Now Be Used As Two Separate Rooms!!! (id:56248)
Lph03 - 99 Broadway Avenue
Toronto, Ontario
LOWER PENTHOUSE Corner Unit - The Best of Both Worlds! ** Bright, Beautiful & Peaceful - yet Cool in the Summer. ** This rarely offered LPH corner suite boasts 665 sq.ft. of elegant INTERIOR living space plus 131 sq.ft. across 2 private balconies, offering unobstructed northeast views over Lawrence Park and Bridle Path. Main balcony tastefully tiled ** Suite Features: 2 BEDROOMS (including 1 ensuite), 2 light-coloured Bathrooms with Glass Showers, Open-concept Modern Kitchen with Stainless Steel Appliances (Fridge, Oven, Microwave, Dishwasher, In-suite Washer & Dryer) ** Floor-to-ceiling WINDOWS with blackout roller blinds for privacy and comfort ** 1 LOCKER ** 1 long PARKING spot ** Top-tier Pemberton Group Build Quality ** Amenities: 18,000+ sq.ft. indoor CLUBHOUSE, 10,000+ sq.ft. outdoor space ** Indoor & Outdoor Swimming Pools, Oversized Fitness Centre with Yoga, Pilates & Spinning Rooms, Steam Sauna, Basketball Court, BBQs, Outdoor Theatre, Media Room etc. ** LOCATION Perks: Minutes walk to TTC Subway, LRT, Starbucks, Loblaws, LCBO, Banks, Restaurants & Cineplex ** Top-Ranked SCHOOLS: North Toronto CI, Northern SS ** Easy ACCESS: 10-min drive to Hwy 401/DVP, 5-min to Leaside SmartCentres, 15-min subway ride to Downtown or North York ** Live in the heart of Midtown where lifestyle, convenience, and prestige meet! ** One of the Best unit available in the building. YOUNG & ELIGIBLE, come see it before it is gone! (id:56248)
4916 Thirty Road N
Beamsville, Ontario
Possibly the most desirable Lake Ontario waterfront property from the GTA to the Niagara Region! This secluded 14.59-acre paradise is perfect for investors or those seeking a private lakefront retreat. Located on two quiet, scenic dead-end lakefront roads, the property offers over 200 ft of frontage on both Mountainview Rd and Thirty Rd N. Just minutes to the QEW, nearby towns, the future GO Station for high-speed rail connecting the GTA and Niagara Falls. and approximately 30–50 minutes to Hamilton, the GTA, Niagara Falls, and the U.S. border. Surrounded by rapidly growing developments along the QEW, the land’s value is expected to increase significantly in the coming years. A private winding driveway leads to a well-built custom 2-storey villa (1989, original owner), set among mature pines and hardwoods. The home features 2,922 sq ft above grade plus a 1,393 sq ft walk-out lower-level in-law suite with lake views. A rustic boardwalk leads to your own untouched 1,100+ ft beach. Inside, you'll find spacious principal rooms with hardwood flooring, solid oak cabinetry, trim, and staircase. The upper level includes 4 bedrooms—primary with 5-pc ensuite, and a guest suite with a 3-pc ensuite. Additional features: • Two 6,000-gallon cisterns • Inspected septic system • 200-amp service • Quality windows, brick exterior • Roof (2020), Furnace (2021), A/C (2019), Central vac Bonus: Vendor indicates a potential severance of a 1.5-acre homesite from an unopened road allowance (buyer to verify), with approx. 13 acres remaining for a second residence. Most of the land is planted with fruit trees, maintained by a neighboring farmer. No reported income (likely HST exempt). Vendor Take Back mortgage (VTB) available. Endless possibilities: Ideal for a luxury estate, B&B, wedding venue, winery with lakefront dining, or seniors’ retreat and Lakeside Greenhouse and Recreation Complex. Quiet, scenic, and truly one of a kind. A rare opportunity—must be seen! (id:56248)
4916 Thirty Road N
Beamsville, Ontario
Possibly the most desirable Lake Ontario waterfront property from the GTA to the Niagara Region! This secluded 14.59-acre paradise is perfect for investors or those seeking a private lakefront retreat. Located on two quiet, scenic dead-end lakefront roads, the property offers over 200 ft of frontage on both Mountainview Rd and Thirty Rd N. Just minutes to the QEW, nearby towns, the future GO Station for high-speed rail connecting the GTA and Niagara Falls and approximately 30–50 minutes to Hamilton, the GTA, Niagara Falls, and the U.S. border. Surrounded by rapidly growing developments along the QEW, the land’s value is expected to increase significantly in the coming years. A private winding driveway leads to a well-built custom 2-storey villa (1989, original owner), set among mature pines and hardwoods. The home features 2,922 sq ft above grade plus a 1,393 sq ft walk-out lower-level in-law suite with lake views. A rustic boardwalk leads to your own untouched 1,100+ ft beach. Inside, you'll find spacious principal rooms with hardwood flooring, solid oak cabinetry, trim, and staircase. The upper level includes 4 bedrooms—primary with 5-pc ensuite, and a guest suite with a 3-pc ensuite. Additional features: • Two 6,000-gallon cisterns • Inspected septic system • 200-amp service • Quality windows, brick exterior • Roof (2020), Furnace (2021), A/C (2019), Central vac Bonus: Vendor indicates a potential severance of a 1.5-acre homesite from an unopened road allowance (buyer to verify), with approx. 13 acres remaining for a second residence. Most of the land is planted with fruit trees, maintained by a neighboring farmer. No reported income (likely HST exempt). Vendor Take Back mortgage (VTB) available. Endless possibilities: Ideal for a luxury estate, B&B, wedding venue, winery with lakefront dining, or seniors’ retreat, Lakeside Greenhouse and Recreation Complex . Quiet, scenic, and truly one of a kind. A rare opportunity—must be seen! (id:56248)
5535 Cedar Springs Road
Burlington, Ontario
Experience Luxury Living in This Stunning 5-Bedroom Estate Offering Over 6,000 Sq Ft of Elegance and Comfort! This beautifully designed home features a show-stopping chefs kitchen complete with quartz countertops, a spacious island, built-in refrigeration drawers, pot filler, and premium finishes throughout. Generously sized bedrooms boasts custom walk-in closets, while spa-inspired bathrooms offer heated floors for year-round comfort. Endless upgrades include sleek wall paneling, modern pot lighting, and striking exterior glass railings that elevate the homes sophisticated style. Nestled on a picturesque property with a tranquil creek and pond at the front, this home offers breathtaking views and serene surroundings. A rare opportunity. Come fall in love with this exceptional property today! (id:56248)
4 - 235 Queen Street S
Mississauga, Ontario
Find Out What Streetsville Has To Offer In The Heart Of Downtown! Open Concept 1 Bedroom Apartment With Laminate Flooring Throughout. Great Location - Minutes To Go Train, Library And Rec Centre. Enjoy All That Downtown Streetsville Has To Offer. No A/C, No Parking, No Laundry, No Pets & Non-Smokers. (id:56248)
Main - 12 Bannister Road
Barrie, Ontario
This beautifully maintained unit features 2 full bathrooms, solid hardwood floors, stone countertops, and stainless steel appliances in a modern, open-concept kitchen. Enjoy high ceilings, large windows that flood the space with natural light, and the comfort of your own thermostat for personalized climate control. Includes 1 garage parking spot plus 1 driveway spot. Step out to your exclusive backyard, perfect for relaxing or entertaining. A rare find offering both space and style! Located in a family friendly neighbourhood close to all amenities, Barrie South GO and Highway 400. (id:56248)
13 Pinetree Court
Ramara, Ontario
Looking for a deal? Well, here it is. Waterfront Home for Sale in Lagoon City, Brechin Renovated, Move-In Ready with Direct Lake Simcoe Access - Welcome to 13 PineTree Court, a beautifully updated 3-bedroom waterfront home in Lagoon City, Brechin known as the "Venice of the North" for its scenic canals and boating lifestyle. This is truly the best value for a waterfront property in all of Brechin, offering 70 feet of private canal frontage with direct access to Lake Simcoe perfect for boating, fishing, kayaking, and four-season outdoor living.Tucked away on a quiet private court with friendly neighbours and a strong sense of community, this property features a 200-foot deep lot, fully fenced backyard, hot tub, gazebo, and a spacious rear deck overlooking the water ideal for entertaining or unwinding in peaceful surroundings. The professionally landscaped front yard adds curb appeal with elegant stonework and generous parking for vehicles and watercraft. Inside, the home is bright, open, and fully renovated with modern finishes. Updates include a full renovation five years ago and new attic insulation installed in 2023, ensuring year-round comfort and energy efficiency. The seamless open-concept layout and split floor plan design makes everyday living and entertaining effortless. As a homeowner in Lagoon City, you'll enjoy access to a private residents-only beach, marina, and vibrant community amenities, including year-round events through the Lagoon City Community Association. Just 90 minutes from the GTA, this is a rare opportunity to own a canal-front home with Lake Simcoe access in one of Ontarios most desirable waterfront communities.Whether you're seeking a full-time waterfront residence, weekend getaway, or investment property, 13 Pine Tree Court offers unbeatable value, lifestyle, and community. (id:56248)
97 Dunsdon Street
Brantford, Ontario
Located in the highly sought-after North End of Brantford, this charming side-split offers incredible potential in a prime location just minutes from parks, schools, shopping, and major amenities. As you arrive, you’re greeted by a welcoming front porch that leads into a bright and spacious living room, filled with natural light from a large bay window. The functional layout flows into the dining room, which features sliding doors to the backyard perfect for summer BBQs with easy access to the adjacent kitchen. Upstairs, you’ll find three generously sized bedrooms and a full 4-piece bathroom. The lower level offers a cozy rec room with a wet bar, a 3-piece bath, and a laundry area that previously housed a full second kitchen making it ideal for in-law suite or duplex potential. A separate rear entrance adds to the flexibility. The backyard is private and serene, surrounded by mature trees, and the attached garage features a rare pull-through door, giving you direct access from front to back ideal for storing trailers, toys, or equipment. Whether you’re looking to move in and enjoy or renovate and customize, this home is full of possibilities. (id:56248)
75 Eagle Peak Drive
Richmond Hill, Ontario
Welcome to 75 Eagle Peak Dr, a stunning detached home boasting 2,490 sq ft with 4 bedrooms and 3 bathrooms, located in the heart of Richmond Hill. This meticulously maintained property is ideal for growing families and discerning buyers alike. Main & Second Floor Highlights: Enjoy spacious living and dining areas with 9 ft high ceilings, featuring pot lights and beautiful stained hardwood floors throughout the first floor and staircase. The elegant maple kitchen is equipped with granite countertops, a pantry, and ceramic tiles, perfect for culinary enthusiasts.*Upstairs Retreat:* Discover four generously sized bedrooms, including a master suite with an ensuite bathroom. The second bathroom is also impressively spacious. Step outside through the patio doors to a sizable backyard, fully fenced and complete with a large deck perfect for family gatherings or peaceful evenings. The wide driveway accommodates up to four cars, with no sidewalk to worry about! Conveniently located, youre just a 2-minute shortcut walk to Trillium Woods Public School and zoned for Richmond Hill High School, one of the areas top-rated secondary schools. (id:56248)
11 Grapevine Drive
Vaughan, Ontario
This meticulously maintained 4 Bed, 4 Bath home on a premium 61 ft. lot in Vellore Village is move in ready! The professionally landscaped exterior greets you. 9 ft. ceilings and oversize windows make for a bright, open and functional main floor. Gather with your family and friends in the formal dining room. Prepare meals in the renovated kitchen with stainless steel appliances, quartz counters and solid quartz backsplash. Have a quick bite at the centre island or savour a cup of coffee in the breakfast area overlooking your low maintenance backyard. The family room features a gas fireplace for cozy winter evenings. Double doors welcome you to the large primary bedroom that features a renovated 4-piece ensuite including a freestanding tub that provides an immersive experience to soak away stress. A double closet and walk in closet provide ample storage. Three additional well sized bedrooms with closets and California shutters offer flexibility. The finished basement can be tailored to a variety of lifestyle spaces - recreation room, theatre room, home gym or a play space for children. A 3-piece bathroom, separate laundry room, storage and cold cellar add convenience and versatility. Walk out from your kitchen to a private fenced backyard oasis complete with cabana. Ideal for entertaining and dining "al fresco." Convenient gas line for BBQ. Extras include a fully insulated garage with side door to backyard. Close to a variety of schools (Public, Catholic, French including highly ranked Tommy Douglas Secondary and Vellore Woods P.S), Walking distance to parks, groceries, banking, restaurants, Walmart, Goodlife Fitness and many other amenities. Easy access to Highway 400, Cortelucci Hospital, Canada's Wonderland (id:56248)
35 Ravengloss Drive
Markham, Ontario
Beautifully Renovated Home in Prime Location Move-In Ready! This stunning, fully updated home offers the perfect blend of modern comfort and an unbeatable location. With 3 spacious bedrooms on the second floor and an additional bedroom in the fully finished basement, complete with a full bathroom, there's plenty of room for the whole family or guests. A potential kitchen in the basement. Enjoy peace of mind with brand-name electrical appliances all less than 2 years old, and a new furnace paired with an energy-efficient heat pump and smart temperature control system for year-round comfort. Step outside to professionally landscaped front and backyards with elegant stone pavers, perfect for relaxing or entertaining. Located in a highly sought-after neighborhood, this home is surrounded by top-rated schools, a massive park just steps away, and all major conveniences nearby, making daily living effortless and enjoyable. Don't miss this rare opportunity to own a turnkey home in one of the areas best communities! (id:56248)
163 Whitefoot Crescent
Ajax, Ontario
Welcome to 163 Whitefoot Crescent, a beautifully maintained semi-detached home located in one of Ajax's most desirable and family-friendly neighbourhoods. Proudly owned by the original owners, this spacious and thoughtfully upgraded home features 3 bedrooms plus a versatile library/den, 4 luxurious bathrooms, and a professionally finished legal basement. From the moment you walk in, you'll notice the attention to details smooth ceilings and pot lights throughout, a modern kitchen with granite countertops, a pantry with extra cabinet storage, and granite counters with elegant standing glass showers in every bathroom. The upstairs den/library is ideal for a home office, comes pre-wired with CAT 6 cabling. Additional features include upgraded iron pickets, premium doors, upgraded shower fixtures, a Nest thermostat, garage door opener, and pre-wired Nest cameras. The home also includes window coverings throughout, including California shutters in the primary bedroom and one additional bedroom. Fully fenced backyard and manicured front yard are perfect for relaxing or entertaining. The finished basement is a standout feature, offering sub-flooring for added comfort, sound-insulated ceilings, custom-made cabinets, heavy-duty storage shelving, and continued pot lighting with smooth ceilings for a polished, livable space. While there is no separate entrance, the basement is legally finished and ideal for extended family, recreation, or home office use. This home is located in a quiet, amenity-rich neighbourhood close to top-rated schools, parks, shopping, restaurants, and major transit options including the 401 and GO Station. Enjoy nearby walking trails, community centres, and everything needed for a convenient and active lifestyle. Move-in ready and loaded with premium features, this property is perfect for growing families or buyers looking for comfort, convenience, and quality. *** Basement Room: Other- Storage room*** (id:56248)







