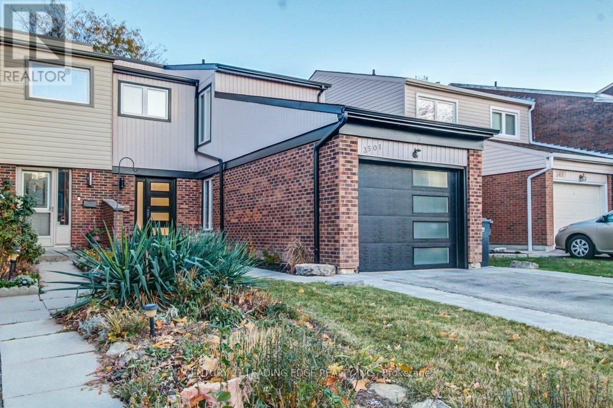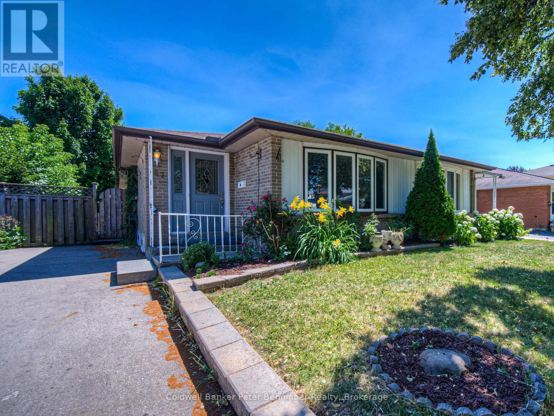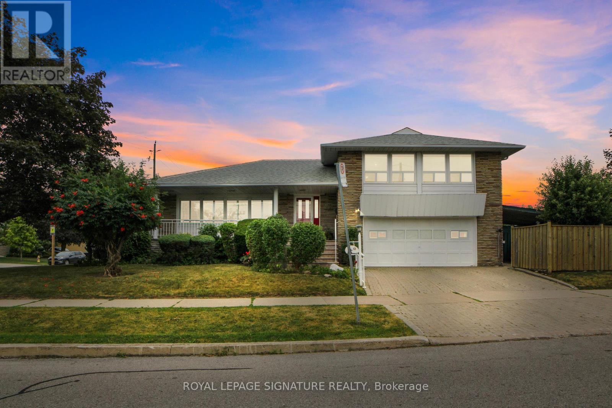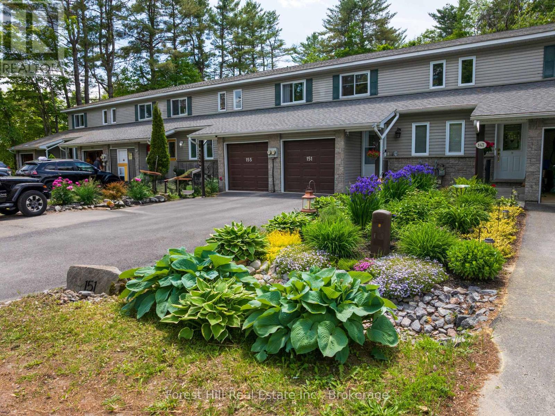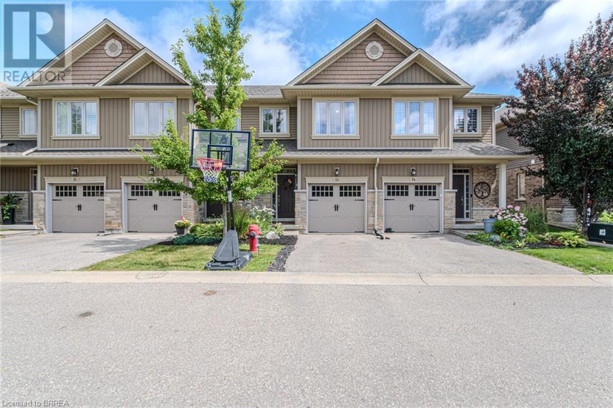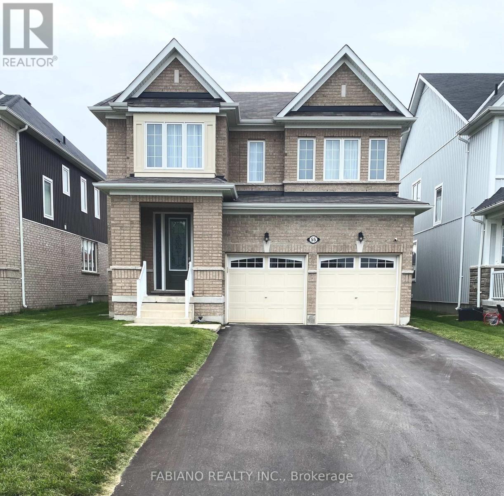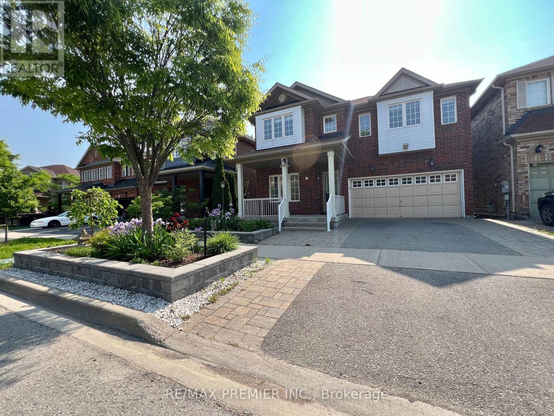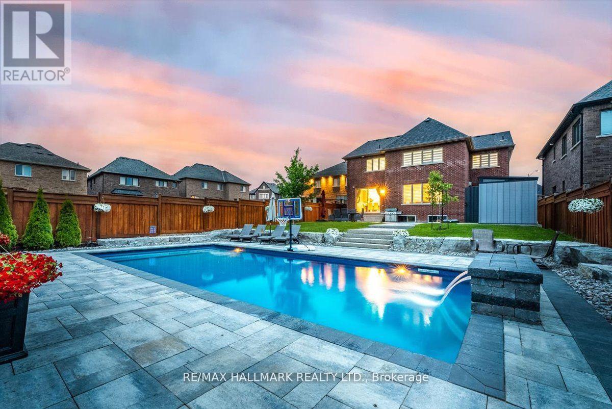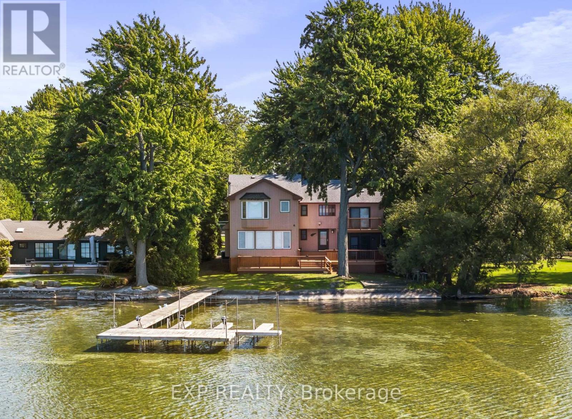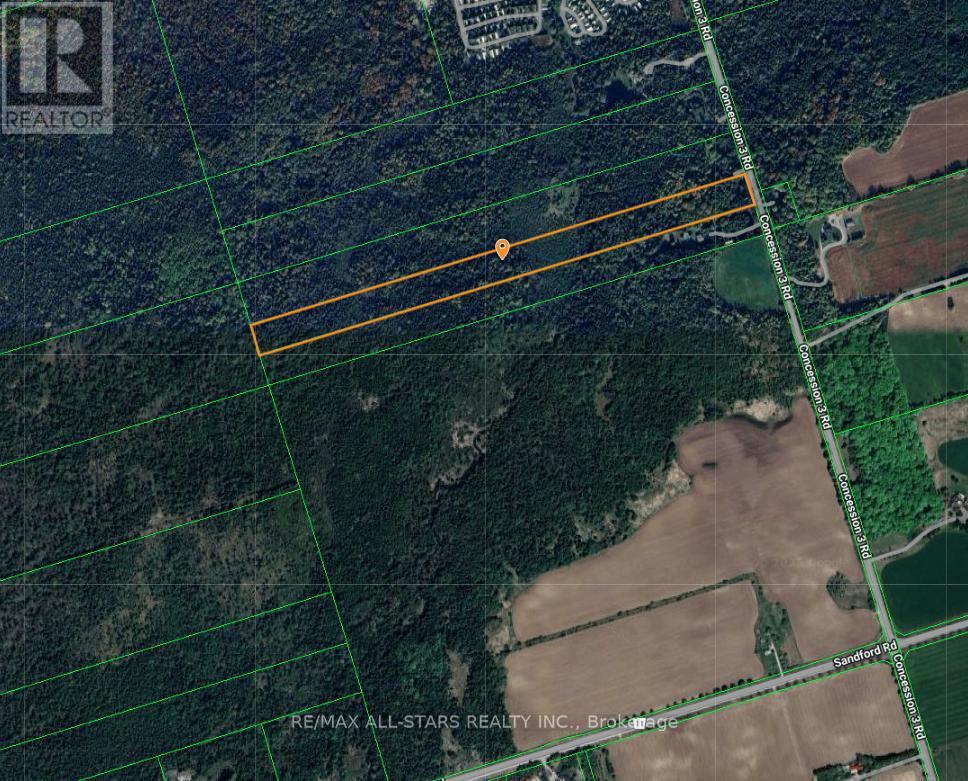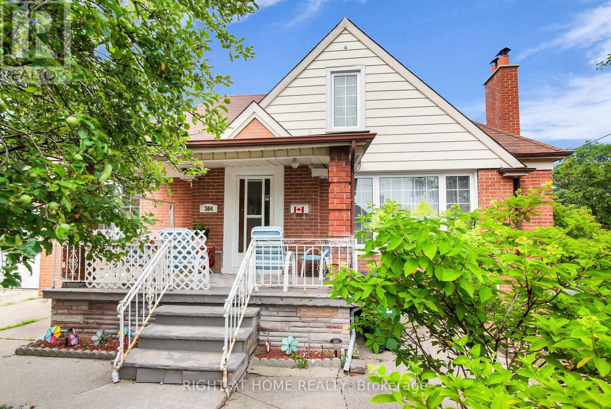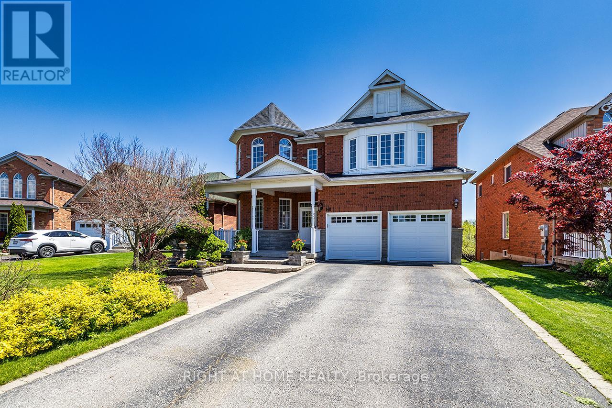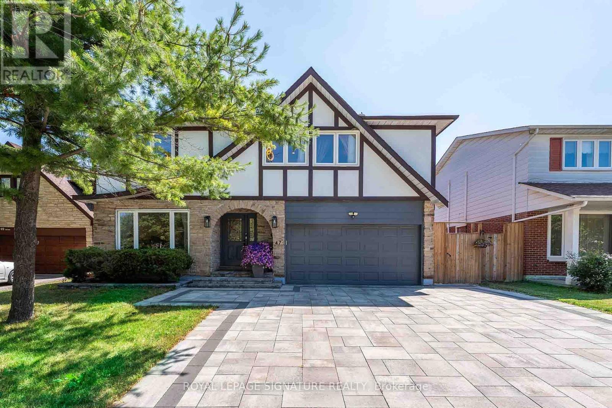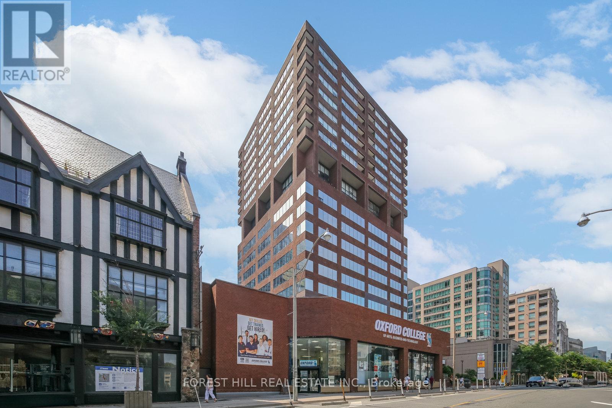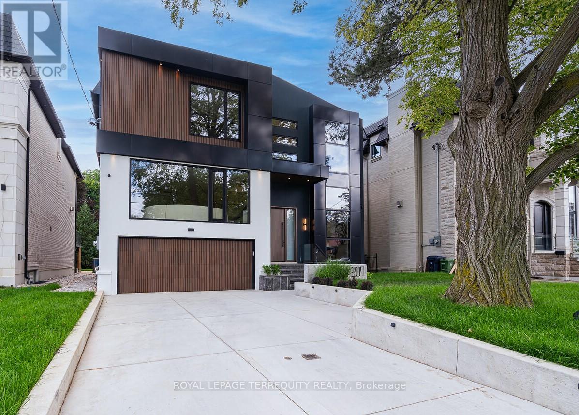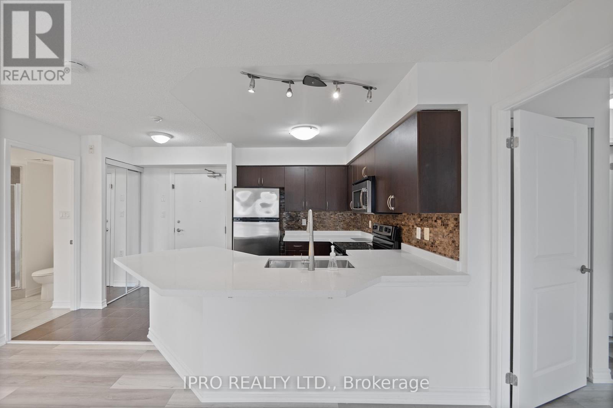Main & Upper - 84 Roulette Crescent
Brampton, Ontario
Presenting 84 Roulette Cres. FOR LEASE A Luxury Paradise Built 3762 Sq Ft Above Grade In a Sought After Neighborhood. This Marvelous Detached House has Lots of Specialty. Double Door Entry to a Beautiful Foyer Leading To a Large Open Concept, Separate Living, Dining, Family and Breakfast, Gives you an Amazing Floor Plan. Living Rm Balcony for Relaxing and Enjoying. Hardwood Floor, Pot Lights through out Main Level, Overlooking a Chef Size Kitchen with Breakfast Bar, Granite C/T and Backsplash. Leading to Second Level with Oak Stair Case, Master BR with W/I Closet and 5PC Ensuite, Vey Bright and Spacious, Moving to 2nd 3rd and 4th Bedroom has Semi Ensuite and Own Washroom. In The Ground Floor there is a Large Great Room, 5th Bedroom and 3pc Bathroom. This will be Prefect for In-law or Nanny Suite. Seeing is believing. Show to your Clients with Full Confidence. Your Clint's will Never be Disappointed. AAA Tenants. (id:56248)
3501 Ash Row Crescent
Mississauga, Ontario
*OPEN HOUSE July 26-27, 1PM-4PM* Attention first-time home buyers and growing families! Welcome to 3501 Ash Row Crescent a beautifully renovated semi-detached gem in the heart of Erin Mills. This inviting home offers a bright, open-concept living and dining area, a modern kitchen with Stainless Steel appliances, and a walk-out to a spacious deck, perfect for summer BBQs and entertaining, backing on a quiet and private trail! Upstairs, you'll find three generously sized bedrooms and a 5-Piece bathroom. The fully finished basement adds even more living space, featuring an additional bedroom/office and a cozy family room. Located just steps from South Common Mall, top-rated schools, scenic walking trails, and parks and only minutes to the 403, UTM, and public transit this home offers both comfort and convenience. See picture/attachment for list of Property Upgrades! Move in and enjoy! Contact us today for a private viewing! (id:56248)
Main - 838 Ossington Avenue
Toronto, Ontario
Fully renovated 850SF main floor apartment in perfect location! Steps to Bloor and the Ossington Subway. Natural light shines through the space from the West facing fully fenced backyard. Large kitchen with high-end appliances, kitchen island and ample storage. Brick pillars and wood beams add character to the living room in the front. Large closet and window in bedroom along with laundry. Pet friendly. Not a lot of turnaround in this well renovated and well run property. Parking is also available off of laneway. Apartment to be professionally cleaned and painted prior to occupancy. Available September 1st. (id:56248)
2655 Lindholm Crescent
Mississauga, Ontario
FREEHOLD TOWNHOUSE IN CENTRAL ERIN MILLS - TOP SCHOOL ZONE! This bright and airy Townhouse offers approx. 2,000 sq ft of functional living space in a quiet, well-maintained complex. Enjoy abundant natural light, a stunning family room, cold room and many more upgrades throughout. Located in the highly sought-after school zone for John Fraser and St. Aloysius Gonzaga Secondary Schools, as well as Thomas Street Middle School one of Mississauga's top-ranked middle schools, just steps away. Close to Erin Mills Town Centre, Credit Valley Hospital, GO Station, and major highways (401/403/407). A perfect family home in an unbeatable location! Highlights & Upgrades:Open-concept kitchen with breakfast bar Family and living rooms on the main level Master bedroom with walk-in closet and ensuite Freshly painted (June 2025)New pot lights (June 2025)New high-efficiency furnace (April 2025)Roof replaced (April 2021)Water tank (rental) replaced in 2023. This home blends modern comfort with classic charm in a sought-after neighborhood. Move-in ready and just steps away from highly ranked schools, parks, and all amenities. (id:56248)
3067 Perkins Way
Oakville, Ontario
Luxury 4+1 Bedroom Townhome in Joshua Meadows Brand New & Ready to Lease!Stunning 3-storey townhome by Primont with nearly 2,900 sq. ft. of stylish living space in prestigious Joshua Meadows. Ideally located near Highways 403/407/QEW, top-rated schools, parks, trails, and shopping . Key Features:12 ceilings on main, 9 throughoutChefs kitchen with quartz counters, island, and stainless steel appliancesBright family & dining areas with electric fireplace & walk-out to private deck4 spacious bedrooms & 5 bathrooms perfect for families or multi-gen livingPrivate 3rd-floor suite with ensuite & balconyFinished walk-out basement with bath ideal office, 5th bedroom, or rec roomEngineered hardwood, coffered ceilings & floor-to-ceiling windowsUpper-level laundry & ample storageBacks onto Aymond Valley/Natural Heritage SystemWindow coverings & appliances to be installed before move-inA rare chance to lease luxury, space, and convenience in Oakville. All the window coverings were installed ,hanks for showing! (id:56248)
41 Stalbridge Avenue
Brampton, Ontario
LOCATION ALERT: Close To Sheridan. Detached home with finished basement, with a Separate Entrance and Kitchen.Perfect for First-Time Buyers and Investors. This Could Be The One! Priced To Sell! Affordable, Well-Cared Home Located @ Border Of Brampton/Mississauga. Great Curb Appeal. Eat-in kitchen with stainless steel appliances, Granite Countertops, Ceramic Tile, and Backsplash. Walk out to a fenced yard and concrete patio. No carpet in the whole house. California Shutters, Tastefully Decorated. Stamped concrete on the Driveway and Backyard. (id:56248)
Unit 2 - 2485 Badger Crescent
Oakville, Ontario
New Community Of Glen Abbey Encore! This Modern 3 Bedroom Townhome Is 2 years new. Kitchen featuring All S/S Appliances. There Is A Park Steps From The Home. Minutes To The Qew/407. Public Transit Just Steps From The Front Door. A Den That Can Be Used As An Office With Lots Of Natural Light. This Home Is Perfect For A Family And Is Close To All Of The Necessary Amenities! (id:56248)
7598 Black Walnut Trail
Mississauga, Ontario
Great Location in the Lisgar area.!!! Walk to Lisgar Go Station, Gorgeous, Large 3 bedrooms and Main Floor ,2.5 Bathrooms . Capacious Foyer Area, Great renovated Kitchen with new appliances, large breakfast/dining area & patio door to huge private backyard with no neighbors in the back, Large and bright living room. Sunny All Day. Freshly painted upper and main level floors, nice wood stairs, 3 bedrooms upstairs and one in the basement . Office space and one full bath in the finished basement. Highly rated schools, parks, trails, shopping and transit nearby. Total 3 cars parking. Roof 2018 and no rental items in the property. New Light Fixtures in the upper floor, dining area and bathrooms. No carpet on the floor !! (id:56248)
67 Dalegrove Drive
Kitchener, Ontario
A detached-home lifestyle at a bargain price - AND a walkout basement making adding a mortgage helper or multi-gen living space a breeze! Welcome to 67 Dalegrove Drive in Kitchener a versatile semi-detached bungalow offering exceptional value and flexibility in a walkable, family-friendly neighbourhood. This inviting 3-bedroom, 1.5-bath home features 1,100 square feet above grade with a bright, freshly painted and updated main floor thats move-in ready. Its ideal for buyers who want instant comfort without the hassle of renovations. Important updates have been thoughtfully completed: enjoy the peace of mind that comes with a newer roof, windows, furnace, and A/C. One of the standout features is the walkout basementunfinished and ready for your vision. Whether youre planning a comfortable space for multi-generational living with parents or adult children, a private in-law suite, or even a mortgage helper rental unit, this basement offers enormous potential and flexibility. Youll also appreciate the lifestyle perks of living here. This is a walkable and bikeable neighbourhood with everything you need close by: shopping, dining, groceries, and entertainment are all just minutes away. Commuting is simple with easy access to transit routes, and there are plenty of parks, trails, and community centres nearby for an active, balanced lifestyle. 67 Dalegrove Drive is perfect for first-time buyers looking for a move-in-ready home, families wanting room to grow and adapt, or investors seeking a property with strong income potential. Dont miss your chance to own this flexible, well-maintained bungalow in an evolving Kitchener community. Ready to Love Where You Live? Book your showing today and see everything it has to offer! (id:56248)
63 Sparrow Avenue
Toronto, Ontario
Location! Location! Everything Is Here! Grow Your Family In The Heart Of Yorkdale-Glen Park! This Roomy 4-bedroom, 3-bathroom 3-Level Side Split With Tons Of Natural Light Is Situated On A 56 X 120 Corner Lot. 2427 sq. ft. total living space (1596 sq. ft. main level, upper bedroom area & ground floor and 831 sq. ft. basement). Home Recently Vacated By Owners After Almost 60 Years! Layout Provides Room To Grow! Main Floor California Shutters! Spacious Yard & Huge Veranda Provide Relaxation & Make For Memorable Family Gatherings! Large Backyard Privacy Fence In Excellent Condition! Backyard Also Features Spacious Covered Patio & Shed! Large Basement Cold Cellar! 10-minute Walk to Yorkdale, Canada's Premier Shopping Centre! 5-minute Walk To Yorkdale Subway Station (Ranee Avenue Entrance)! Short Walk To Lawrence Allen Centre! 5-minute drive to 401! Walk To Shops, Restaurants, Schools, Entertainment, Gyms & Public Transit! 2-Car Parking In Driveway! Garage Was Converted To An Art Studio /Workspace w/HVAC & Plumbing (see photos) But Can Be Converted Back. 2nd Stand Alone Shower In Basement! Pre-Listing Home Inspection Available. (id:56248)
576 Rosebank Road
Pickering, Ontario
Discover the Charm of Pickering's much desired ROSEBANK Neighborhood. This upgraded, charming, well maintained 4 Backsplit having 4 Bedrooms is nestled on a premium 112ft deep lot. The Main Flr Boasts of a Sunken Living Rm and Dark Stained Hrdwd Flrs Throughout the Main Flr. A Sliding Glass Walk-Out from the Dining Rm to Large Private Deck and Fenced Yard. The Upgraded Kitchen Features Custom Backsplash with a Breakfast Area Over Looking The Spacious & Cozy Family Rm with a Gas FP. Upstairs You'll Find Three Bedrooms, Including An Oversized Primary Bedroom With H&H Closets and A Renovated 4pc Semi Ensuite. Lower Level includes Family Rm, 4th Bedroom, 2pc Bath and Laundry Area. Additional Living space can be found in the Finished Basement Offering a Recreation Room with a Wet Bar and a 3pc Bathroom. (id:56248)
151 Pine Street
Bracebridge, Ontario
Youre going to love this spacious, turn-key townhouse, with beautiful gardens, an oversized master bedroom and best of all NO CONDO FEES! This inviting home is a rare find, with a fully fenced, large backyard, and spectacular low maintenance landscaped front garden. Feel right at home in 1,627 square feet of tastefully finished living space, complete with 3 bathrooms and 2 bedrooms, with the potential for a third bedroom, with existing en suite bathroom in the basement. The large windows throughout allow natural light and panoramic views of the mature trees and greenspace and exude a Muskoka country living atmosphere. This home has a new Ecobee smart thermostat with motion-sensing pods, central air conditioning and a cozy natural gas fireplace. Relax on warm summer days in the privacy of the back deck, in the cool shade of the lovely, covered pergola. Enjoy a worry-free exterior for years to come, with new garage door, newer asphalt roof shingles (2020), and a newer paved driveway (2021). Even the spacious shed/workshop has a new roof (2025)! Ample driveway parking for 2 vehicles, with room for a third in the garage. Additional overnight parking spots directly across the street for your guests. This property is conveniently located within walking distance to the downtown core, shopping, schools, hiking trails and amenities. To fully appreciate all that this amazing property has to offer, please view the accompanying video and photos. (id:56248)
306 - 3525 Kariya Drive
Mississauga, Ontario
Fabulous 2 bedroom 2 bathroom unit with balcony and ensuite laundry in excellent location. Close to transit, Square One, 403. Granite counters, stainless steel appliances, underground parking. Beautiful finishes, open concept kitchen/living/dining areas. Great amenities - Indoor pool, hot tub, exercise/weight room, media room, billiards, visitor parking. The perfect place to call home! (id:56248)
91 Edgewater Drive
Stoney Creek, Ontario
Seeking a lifestyle upgrade? Nestled in the prestigious New Port Yacht Club community, this stunning end-unit townhome offers breathtaking lake views. As you step through the front door, you’ll immediately be captivated by the impeccable design and attention to detail. The spacious, open-concept main floor is flooded with natural light, creating a warm and inviting atmosphere. The gourmet kitchen features a large central island, beautiful cabinetry with ample storage, and gleaming hardwood floors. The upper level is home to two luxurious primary bedrooms, each with its own private ensuite, ensuring comfort and privacy. The fully finished lower level offers a versatile recreation room and direct access to a two-car garage with sleek epoxy flooring. Step outside through the sliding glass doors from the kitchen and dining area to a private waterfront deck that overlooks the marina – the perfect spot to unwind or entertain. Conveniently located near the QEW, this home provides easy access to a wealth of amenities, restaurants, and shops. Don't miss out on this rare opportunity to embrace a truly unique lifestyle. Let’s make this your new home! (id:56248)
378 Thorold Road
Welland, Ontario
Incredible property in the heart of Welland. All newly renovated 2025. This stunning property has been completely updated inside and out, featuring a brand new modern stucco exterior, new asphalt shingle roof, new windows, doors, and contemporary exterior lighting. The massive covered front porch spans the entire width of the home - perfect for relaxing outdoors. Step inside to an open-concept main floor, entirely reimagined with new plumbing, updated wiring, luxury vinyl plank flooring, fresh paint, new trim, and high-efficiency LED lighting throughout. The stylish new kitchen flows through a central dining area to oversized living room flooded with natural light. A bonus rear room on the main floor makes an ideal office or family room space. Two main floor bedrooms provide flexible living options. Upstairs offers two generous bedrooms and a sleek 4-piece bathroom. The basement is partially finished with an additional bedroom and a spacious recreation room ready for your personal touch. Set on a 0.3-acre lot, mostly fenced for privacy, this home is located near excellent schools, shopping plazas, and restaurants. Everything has been done, all you have to do is pack the boxes and move right in. Quick closing available to move in before the school year starts! (id:56248)
29 West Street N
Thorold, Ontario
Welcome to this beautiful 4 level sideslip bungalow on a 66*132 feet lot. Located in a sought-after family friendly neighborhood in Thorold. This great house is perfect for multi-family because it offers 3+2 bedrooms, 2 recent year upgrade kitchens, 2 sets of laundry machine and two separate entrances. You are not only living here, but you can also enjoy your life here. The gorgeous garden and the shed patio are the best places you are willing to stay in summer. Do not worry about rainy days and winter, there is a huge sunroom with a fireplace. And parking will never be a problem because its attached garage and super long driveway can fit up to 7 cars. Only 2 blocks from the medical clinic, shopping plaza, walking distance to Thorold downtown, on bus route with minutes to Brock University and Hwy access. Do not miss it if you are looking for a dream home! (id:56248)
247 Letitia Street
Barrie, Ontario
WHAT AN OPPORTUNITY! Calling All First-Time Buyers or Savvy Investors! Step into homeownership with this charming detached home on a generous 50' lot packed with value and potential in a welcoming, family-friendly neighborhood! This bright and well-maintained home offers a functional layout featuring a cozy living room, a separate dining area with bonus built-in cabinetry, a handy main-floor powder room, and a well-appointed kitchen. Upstairs, you will find three comfortable bedrooms, a full bathroom, and a sunny family room that walks out to a spacious deck perfect for relaxing or entertaining while overlooking your fully fenced yard with an above-ground R2, this property also offers the potential for a secondary suite ideal for extended family or rental income. With ample parking and room to build a garage or shop, this home offers flexibility and room to grow. Located close to schools, parks, shopping, and easy highway access, plus low property taxes and no rental's to keep monthly costs down. This move-in-ready home is affordable and smart investment in your future! (id:56248)
1547 Mcroberts Crescent
Innisfil, Ontario
***Dont miss out this One-Of-A-Kind Double Garage Detached home with TONS of $$$$$ BUILDERS STRUCTURAL UPGRADES in a very desirable Innisfil neighbourhood***Upgraded Ceiling Heights on ALL THREE LEVELS (Main floor, Second Floor, and Basement) look Exceptionally Bright and Spacious***Soaring 19 Open to Above Foyer***Main Floor Features Upgraded 10 Ceiling with Oversized Tall 8 Doors, Large Bright Windows, Smooth Ceiling throughout***Upgraded Walk-up Basement with Separate Entrance and 9 Ceiling with Large Windows***Cold Room***Upgraded 9 Ceiling on Second Floor***Upgraded Hardwood Floors and Staircase***Lots of New modern electrical light fixtures***Gourmet Kitchen with Granite Counters, Center Island & S/S Appliances***Bright and Spacious 4 Bedrooms with 5 pcs Master Ensuite and His & Hers Walk-in closets*** Standing Tub and Large Enclosed Shower***Double Sinks both in Master Ensuite and Main Bathroom***Minutes walk to Lake Simcoe, and close proximity to Lake Simcoe Public School, Innisfil Beach, Parks, plazas, restaurants, and shops all nearby. (id:56248)
80 Willow Street Unit# 53
Paris, Ontario
Welcome to 53-80 Willow Street, a beautifully maintained 3-bedroom, 3-bathroom townhome located in the heart of Paris. Step inside to a bright, open-concept main floor featuring 9' ceilings, large windows, and an abundance of natural light. The kitchen flows seamlessly into the dining and living areas and is equipped with stainless steel appliances, including a fridge, stove, and dishwasher. Patio doors lead to a private rear courtyard, perfect for morning coffee or summer evenings outside. Upstairs, you’ll find three spacious bedrooms, including a primary suite with a private ensuite bath and walk in closet. The second floor also features convenient in-suite laundry, offering added functionality and ease. Located just a short walk to the Grand River, trails, downtown Paris, local shops, and restaurants, this property offers the perfect blend of lifestyle, comfort, and location. (id:56248)
55 Elphick Street
Essa, Ontario
OPEN HOUSE SATURDAY JULY 26 - 2-4PM -Gorgeous Detached 4 Bedroom, + Second Floor Media Room, 2.5 Baths, Formal Dining Room and Open Concept Great Room, Kitchen and Breakfast Room. This Zancor Built Home (Raspberry Model) is 2760 Square Feet With Lots Up Upgrades. Inground Sprinkler System Front/Backyards. Backyard is Fully Fenced. Located On Quiet Family Street Close To All Amenities. Minutes to CFB Borden and the City Of Barrie. Quick Closing Available! (id:56248)
209 Tamarac Trail
Aurora, Ontario
A Rare Opportunity in Aurora Highlands backing onto the ~64 acres of conservation/regulated Case Woodlot! Welcome to a superior, deep lot with glorious western exposure in an exceptional location in the heart of one of Aurora's most sought-after family neighborhoods. This thoughtfully maintained and updated 4-bedroom home includes convenient main floor laundry with direct garage access & is set on a deep, pool-sized lot complete with fishpond, ample space for flower, vegetable & fruit gardens. The property backs onto the expansive Case Woodlot offering a rare blend of suburban living and natural beauty. Enjoy direct access from your back gate to a peaceful network of trails and mature forest, ideal for year-round walks, family adventures, and tranquil escapes into nature. Located just a short walk to Highview Public School and Light of Christ Catholic Elementary, and with easy access to Bathurst Street, Hwy 400, and public transit along Henderson Drive, this home is perfectly positioned for both families and commuters. Cared for by the same owners for nearly 30 years, this property presents a rare chance to put down roots in a serene, family-friendly community, with nature at your doorstep and every convenience nearby. See full list of features. Don't miss your chance to own this exceptional piece of Aurora Highlands! *** SEE MULTIMEDIA / VIRTUAL TOUR *** (id:56248)
170 East Street E
Uxbridge, Ontario
Discover this charming brick bungalow nestled in an established neighbourhood. The renovated kitchen features a breakfast bar, granite counters, S/S appliances and seamlessly flows into the cozy living ,highlighted by stunning laminate floors and a fresh coat of paint. The main bathroom has been totally updated, offering modern fixtures and finishes. A separate entrance leads to a 1 bedroom in-law apartment perfect for extended family. Enjoy a large private adorned with mature trees , patio .Conveniently located within walking distance to all amenties, this home offers both comfort and accessibility. (id:56248)
155 Penndutch Circle
Whitchurch-Stouffville, Ontario
Priced to Sell. Welcome to 155 Penndutch Circ. This beautiful home comes with many upgrades, 9 feet ceilings on main floor, has easy flow layout from living room, dining room, modernized kitchen, family room has fireplace, hardwood floor, an office and a bathroom on the main floor. finished basement with additional bedroom and family recreation area, and 4th bathroom and plenty of enclosed storage space, on the 2nd floor has 4 Bedrooms, 2 bathrooms, Large size Bedrooms and plenty of closet space. 2nd floor equipped with solar tube (sun tunnel) installed to provide bright natural sunlight. A well maintained oasis backyard that ready the summer BBQ party and outdoor activities for the family and friends. Home sits on a quiet and desirable street in a location that close to all amenities, public parks, schools, day care centre, Shopping plazas, Supermarkets, Health care clinics & worship places. Backyard awning with remote & garden shed. Sport Swim Spa are included. Backyard awning with remote & garden shed. Sport Swim Spa included. (id:56248)
1323 Butler Street
Innisfil, Ontario
Unparalleled Elegance The Ultimate Family & Entertainers Dream! Welcome to the prestigious "National" model, a true masterpiece crafted by award-winning Country Homes, perfectly positioned in Innisfil's most sought-after neighbourhood Alcona. Offering over 3,200 sq ft of exceptional living space on a spectacular 61 x 196 foot lot, this show-stopping residence redefines luxury living inside and out. Step into your own private oasis backyard with $300K in landscaping, this is an entertainers paradise. Featuring a gorgeous in-ground mineral pool with a tranquil water feature, full privacy fencing, and an abundance of space for play, relaxation, and outdoor entertaining. Inside, the home shines with an elegant open-concept layout, showcasing a double-sided gas fireplace, stylish servery with built-in wine fridge, main floor office, and gourmet kitchen and pantry fit for a chef. The fully finished basement is a showpiece of its own, boasting $100K in upgrades, a home theatre set-up pre-wired for surround sound, 3-piece spacious bath, inviting bedroom, ample storage, and a walkout entrance to the backyard, seamlessly blending indoor comfort with outdoor living. Upstairs, discover four oversized bedrooms, including a lavish primary retreat with two walk-in closets and a spa-inspired ensuite. With three full bathrooms and convenient upstairs laundry, the layout is designed for modern family living. Only 5 minutes to Innisfil Beach Park, enjoy year-round outdoor fun with boating, swimming, fishing, and skating just around the corner. Located near the top-ranked Kempenfelt School, and with the new Innisfil GO Station & State of the Art Hospital coming soon, this is not just a home its a lifestyle. Whether you're hosting guests or raising a family, this home offers unmatched comfort, space, and sophistication in every detail. Don't miss the chance to call this extraordinary property your forever home. (id:56248)
582 Duclos Point Road
Georgina, Ontario
Location! Direct Waterfront In A Luxury Area Of Duclos Point Peninsula With Breathtaking Sunsets View And Retaining Wall At The Beach. Spacious 4 Bedrooms + 4 Bathrooms House (2,723 Sq Ft) With Unique Layout. Open Concept Family/Dining Rooms With Wood Burning Fireplace And Picturesque Views Of Lake, Sunken Living Room And Office With Walk-Out To The Deck And Waterfront, Primary Bedroom With Large Ensuite, Rec Room In The Basement, 2 Car Garage. Steps To The Duclos Point Private Community 8 Acre Park Featuring Tennis/Pickleball Courts, Volleyball, And Playgrounds. Only 1 Hour Drive To Toronto. Live And Enjoy Here Year Round, Or Escape From The City Hustle In Summer. Duclos Point CommunityMembers Fees Are $300 Per Year That CoversUsage And Maintenance Of Community Amenities: Park, Tennis Court, Pickle Ball, Gazebo, Playground & Summer Events. (id:56248)
0 (9420) 3rd Concession
Uxbridge, Ontario
A rare opportunity to own 15 scenic acres with a creek just minutes from Uxbridge. This private building lot features a beautiful creek running through the property, offering a peaceful natural setting for your dream home or country retreat. Enjoy a mix of open space and mature trees, ideal for a custom build with room to roam. Conveniently located close to town amenities with easy access to the GTA, this property blends rural charm with modern convenience. (id:56248)
5427 Ravenshoe Road
East Gwillimbury, Ontario
Incredible live-work opportunity in a prime East Gwillimbury location on a beautifully private 12.36-acre parcel with excellent exposure just minutes from Highway 48 and 404. This versatile property features a 1,500 sq. ft. workshop with heated floors, 11-ft ceilings, and a large loft, plus a connected 900 sq. ft. office/showroom with partial vaulted ceilings, heated floors, and a gas fireplace. An additional 1,000 sq. ft. 5-bay garage boasts 14-ft ceilings, heated floors, and a hoist ideal for any home business or hobbyist. The solid brick raised bungalow offers 3,115 sq ft of livable space and showcases exquisite craftsmanship, a custom cherrywood kitchen, 3 fireplaces, large above-grade windows, and a finished lower-level in-law suite.A triple car garage with a 500 sq ft loft adds a second in-law suite, plus a 12x32 ft detached garage and a 12x40 ft drive-through garden shed offer ample storage. Enjoy the stunning pond with a fountain, perfect for swimming, hockey, or simply relaxing an extraordinary property with endless potential! Walk out to an expansive composite deck featuring two gazebos and a hot tub for the perfect outdoor retreat. The home is equipped with a tankless hot water system and propane furnace, while the workshop, showroom/office, and 5-bay garage all benefit from a new propane furnace for in-floor heating. (id:56248)
5427 Ravenshoe Road
East Gwillimbury, Ontario
Incredible live-work opportunity in a prime East Gwillimbury location on a beautifully private 12.36-acre parcel with excellent exposure just minutes from Highway 48 and 404. This versatile property features a 1,500 sq. ft. workshop with heated floors, 11-ft ceilings, and a large loft, plus a connected 900 sq. ft. office/showroom with partial vaulted ceilings, heated floors, and a gas fireplace. An additional 1,000 sq. ft. 5-bay garage boasts 14-ft ceilings, heated floors, and a hoist ideal for any home business or hobbyist. The solid brick raised bungalow offers 3,115 sq ft of livable space and showcases exquisite craftsmanship, a custom cherrywood kitchen, 3 fireplaces, large above-grade windows, and a finished lower-level in-law suite.A triple car garage with a 500 sq ft loft adds a second in-law suite, plus a 12x32 ft detached garage and a 12x40 ft drive-through garden shed offer ample storage. Enjoy the stunning pond with a fountain, perfect for swimming, hockey, or simply relaxing an extraordinary property with endless potential! Walk out to an expansive composite deck featuring two gazebos and a hot tub for the perfect outdoor retreat. The home is equipped with a tankless hot water system and propane furnace, while the workshop, showroom/office, and 5-bay garage all benefit from a new propane furnace for in-floor heating. (id:56248)
17 Bellflower Crescent
Adjala-Tosorontio, Ontario
**. THE BEST LOT** (Above grade 5091 finished sqft) This brand-new, never-lived-in luxury detached house sits on a premium 70-foot lot with a triple-car garage and 10-car parking driveway. The home features 5 bathrooms and 5 bedrooms. The two-tone kitchen has modern kit's spacious extra storage cabinetry matching ***BRUSHED BRONZE*** handles with appliances handles & knobs, raising all vanities to kitchen height. It boasts an extra-large central island, a walk-in pantry, a separate servery, high-end Built-in appliances, a pot filler above the gas stove and quartz countertops with built-in sinks. The layout consists of distinct living, dining, family, and library areas, all with hardwood floors. The library can be converted into a bedroom with an adjoining full bathroom. A huge laundry room with a double door spacious linen closet, and access to the garage and basement through the mud room. There are 5 extra-large bedrooms, each with an upgraded attached bathroom and walk-in closet. A separate walk-in linen storage closet is on the second floor. The master suite features dual walk-in his/her closets and a bright en-suite bathroom with a glass standing shower, a separate drip area, a soaking tub and a separate makeup bar. A huge media room with a large window on the second floor. Rough in Central Vacuum & security wires installed throughout the house, and many more upgrades. This property offers a wide lot and a luxurious layout. (id:56248)
502 - 2627 Mccowan Road
Toronto, Ontario
Spacious 1+1 bedroom condo in a high-demand Monarch-built building. Total 698 Sq Ft. Located At The Corner Of Two 24 Hours Bus Route. Full Club House Facilities: Outdoor Tennis, Indoor Pool, Sauna, Table Tennis And Car Wash.... 24 Hrs Concierge Service. Low Tax And Low All Inclusive Condo Fee. (id:56248)
344 Linsmore Crescent
Toronto, Ontario
41 foot lot. A rare offering waiting for your new vision. Stately presence on a corner lot. Overflowing with natural light. Great layout with two bedrooms on the main floor and two bedrooms upstairs. Huge footprint! Attached double garage adds to the flexibility. This home has been meticulously maintained by the same family for decades. It is now ready to be passed on to someone else who will make it their own. Renovate, top up or rebuild. (id:56248)
Basement - 711 Dunlop Street W
Whitby, Ontario
Welcome to your next home in the vibrant and convenient heart of downtown Whitby! This spacious and well-kept basement apartment offers the perfect blend of comfort, privacy, and accessibility ideal for small families, working professionals, retirees, or students looking for a cozy place to call home in a friendly neighborhood. | This unit is all about location, lifestyle, and value. You are just steps away from everything you need including local restaurants, cafés, grocery stores, banks, parks, public library, schools, churches, and so much more. Enjoy daily convenience with Tim Hortons, McDonalds, Canadian Tire, and many essential shops just around the corner. | Commuters will love the easy access to Highways 401, 412, and 407, making travel around Durham Region and the GTA a breeze. Public transportation is also close by, offering flexibility whether you drive or rely on transit. | Inside, the unit features a bright, functional layout with clean finishes and lots of room to relax and live comfortably. It comes fully equipped with a fridge, stove, washer, dryer, and all electrical light fixtures everything you need to settle in with ease. No need to worry about extra appliances or laundry trips it is all here for you! | The unit also comes with TWO dedicated parking spots, which is a big bonus for tenants with multiple vehicles. Even better, you will have access to a huge, shared backyard a rare feature that allows you to enjoy the outdoors, host family gatherings, have a BBQ, or simply unwind under the sun. It is a peaceful spot that truly adds to your living experience. | The neighborhood itself is safe, well-established, and full of character. You will feel right at home the moment you arrive. This area is perfect for raising a family or focusing on work in a quiet, supportive environment. | Available for immediate move-in. | Tenant responsible for 40% of utilities (hot water rental, electricity, water, gas). (id:56248)
767 Dufferin Street
Toronto, Ontario
A semi-detached gem that's equal parts charm, function, and quiet luxury perfectly placed in one of the city's most walkable, character-rich neighbourhoods. At the front, triple-pane soundproof Pella windows and an upgraded front door keep the city hum where it belongs outside. A sense of calm carries out back to a beautifully landscaped backyard retreat offering a private escape for sunny mornings or twilight dinners under the stars. Inside, The main floor bathroom? Fully renovated and refreshingly rare. The recently remodelled kitchen is a standout bright, social, and thoughtfully designed with quartz countertops, stainless steel appliances, the farmhouse sink you've always wanted, and a layout perfect for everything from hosting friends to quiet nights in. Upstairs, you'll find three generous bedrooms ideal for growing families, overnight guests, or dedicated work-from-home setups all bathed in natural light from the skylight overhead. The custom wardrobe by Closets by Design in the principal suite keeps mornings organized and evenings effortless. And the second-floor bathroom is a full retreat, anchored by a deep soaker tub that invites you to slow down. Every upgrade has been made with care not for flash, but for lasting comfort and livability. The current owners were first drawn by the unbeatable location: leafy, lived-in streets, Michelin-rated dining, great local bars, and unrivalled transit and shopping access. But what they'll miss most? The neighbours. Really. This is a home with warmth you cant stage and details you cant fake a place that's been deeply loved, and it shows. (id:56248)
2010 - 386 Yonge Street
Toronto, Ontario
High Demand Location, Downtown Core. Luxury Aura Condo Building. Two Bedroom Plus Den, Corner Unit With 24 Hours Security. Two Full Bathrooms. Vinyl Flooring Thru-Out. Breathtaking Lake View From The 20th Floor. 9Ft Ceiling, Spacious & Bright Unit, A Lot Of Sunlight Floor To Ceiling Windows, Open Concept Kitchen W/Granite Counter & Center Island. Direct Undersigned Access To College Subway Station & Steps To Eaton Shopping Centre, Close To U Of T, TMU (Ryerson) University, IKEA, Supermarket, Financial District & Major Hospitals. Minutes To Gardiner Express. (id:56248)
148 Brookhouse Drive
Clarington, Ontario
Welcome to this beautifully maintained executive home nestled on a private scenic ravine lot in a quiet village with no sidewalk. Designed for comfort and luxury, this unique residence features two primary suites, including one thoughtfully converted from two bedrooms, making it ideal for multi-generational families, executive living, or an in-law /nanny suite. You'll find a grand double-door entrance, a striking winding staircase, a two-storey great room with fireplace and a spacious kitchen with generous storage. The kitchen was renovated this year with elegant porcelain tile flooring and quartz countertops. Step outside to a private, stunning three-tier composite deck overlooking the ravine, perfect for entertaining or unwinding in nature. The walk-out basement offers incredible potential, already roughed in and ready for your finishing touch. A new patio has also been added outside the double door walk-out. Recent upgrades completed in 2025 include porcelain tile in the foyer, engineered hardwood on the main floor, plus freshly painted bathrooms, and updated lighting throughout the home. Additional upgrades include a new A/C (2025), two steel garage doors (2016), a new furnace, water heater, and thermostat (2022), and two replaced windows (2024). Whether spending summers on the deck or winters in the sun-filled great room, you'll enjoy stunning views. Located minutes from Highways 401, 407, and 35/115, with easy commuter access. (id:56248)
52 Burkwood Crescent
Toronto, Ontario
Welcome to your dream home in the heart of Scarborough East! Nestled on a serene, quiet street, this meticulously maintained semi-detached 4 bedroom residence offers an exceptional lifestyle. Imagine entertaining in the bright, open-concept living space, seamlessly flowing into the dining area perfect for both intimate dinners and lively gatherings. Boasting a tastefully upgraded washroom, fresh paint throughout, and stunning new laminate flooring on both the main and second floors, this home exudes modern elegance. With over 1800 sq ft of combined living space illuminated by stylish new lighting, you'll have plenty of room to personalize and create lasting memories. Enjoy the convenience of top-rated schools, lush parks, and efficient public transit just moments away. Commuters will appreciate the quick 5-minute access to Highway 401. More than just a house, this is an opportunity to embrace a warm and welcoming community. Want to see it for yourself? Let's schedule a showing you won't be disappointed! Come experience the perfect mix of comfort, convenience, and that amazing "home" feeling. Seller has updated the electricity panel to 200 AMPS. (id:56248)
47 Tofino Crescent
Toronto, Ontario
Experience Elevated Family Living in Banbury-Don Mills Community . This Stunning Residence is Nestled on an Extra Deep,Pool-Sized Lot on a Quiet, Tree-Lined Street, This Turn-Key Property Has Been Renovated Top-to-Bottom With Premium Finishes Throughout. Enjoy a Gourmet Kitchen with Large Centre Island & Stainless Steel Appliances, Custom Millwork,Hardwood Floors, and Pot Lights Throughout. Bright and Spacious Bedrooms Feature Ensuite or Semi-Ensuite Baths. The Luxurious Primary Suite Includes a Spa-Inspired Ensuite and Walk-In Closet with Organizers. The Walk-Out Basement Offers aSun-Filled Rec Room, Private Office, and Nanny/In-Law Suite.This Exceptional Home is Situated Near Some of Toronto's Top-Ranked Schools (Denlow PS, Windfields MS, York Mills CI),This Beautifully Renovated Home Offers Unmatched Access to Both Hwy 401 & DVP, North York General Hospital, Edward Gardens, Banbury Community Centre, and Nearby Tennis Clubs.200 AMP | Walk-Out Basement | Fully Renovated | Family-Friendly Community | Close to Parks, Shops at Don Mills & More!A True Gem in One of Toronto's Most Coveted Neighbourhoods This Home Is Not to Be Missed! (id:56248)
1604 - 914 Yonge Street
Toronto, Ontario
Fully renovated with brand new, modern finishes and appliances this bright 1 bedroom, 1 bath unit offers turnkey living in one of Toronto's most connected neighbourhoods. Enjoy stylish updates throughout, paired with a clear east-facing view that brings in natural light all day. Located just steps to Rosedale & Bloor subway stations, Yorkville, U of T, and some of the citys best dining and shopping. Includes a rare same-floor locker for easy storage and owned bike storage spot. All-inclusive maintenance fees cover heat, hydro, water, cable TV and even 20 loads of laundry/month. Secure, well-managed building with parking available for rent. Move in and enjoy urban living with modern comfort. (id:56248)
305 - 560 King Street W
Toronto, Ontario
Welcome to Suite 305 at 560 King St W, available for lease a stylish and sophisticated condo in the heart of Torontos iconic Fashion & Entertainment District. This beautifully designed unit offers the perfect blend of comfort, convenience, and lifestyle. Just steps from world-class dining, shopping, groceries, and entertainment, this location is unbeatable. With a near-perfect Walk Score and top-tier transit access, everything you need is right outside your door. Step inside to an open-concept living and dining space featuring floor-to-ceiling windows that flood the unit with natural light. Enjoy a stunning CN Tower view as your daily backdrop. The modern kitchen boasts a gas cooktop, quartz countertops, and generous cabinetry ideal for both everyday cooking and entertaining. Two spacious bedrooms offer large closets and floor-to-ceiling windows, creating a calm and airy escape in the middle of the city. Step out onto your private balcony the perfect spot for morning coffee or evening drinks, complete with a gas line for BBQs. Dont miss this opportunity to lease in one of King Wests most desirable boutique buildings. (id:56248)
315 Yonge Boulevard
Toronto, Ontario
Welcome to 315 Yonge Blvd a one-of-a-kind opportunity in the heart of Armour Heights. Tucked away at the end of a child-safe cul-de-sac, this stately custom-built home sits on an extraordinary 16,566 Sq. Ft. ravine lot with generous table land a rare offering that backs onto the Don Valley Golf Course for ultimate privacy and serene green views. Lovingly maintained by the same family since 1987, the home offers over 4,400 Sq. Ft. of well-planned living space plus a built-in 2-car garage and private drive. The updated kitchen is timeless and functional, featuring granite countertops, stainless steel appliances, custom cabinetry with valance lighting, and a bright breakfast area with walkout to the deck. The warm panelled family room, with its wood-burning fireplace and large windows, is ideal for relaxed evenings or family gatherings. Upstairs, the oversized primary suite is a true retreat with a private balcony, walk-in closet with built-ins, and a beautifully renovated 7-piece ensuite with marble finishes, a freestanding soaker tub, and frameless glass shower. Three additional bedrooms share a spacious 5-piece bath. The lower level features a sprawling rec room with gas fireplace and wet bar, a den or games area, a 3-piece bath, and a dedicated, climate-controlled wine cellar. The renovated laundry/mudroom includes direct access from both the garage and side entrance, along with an updated 2-piece powder room perfect for busy families. Located within walking distance to Armour Heights Public School, The Toronto Cricket Club, and minutes to York Mills Station, this is a home that offers space, privacy, and long-term value all in a setting that's rarely available. (id:56248)
304 - 1 Balmoral Avenue
Toronto, Ontario
Discover refined, Parisienne-style living at the iconic 1 Balmoral Ave, a boutique mid-rise residence nearby Yonge & St. Clair. Perfect for professionals or downsizers, this elegant one- bedroom suite offers a smart, functional layout with new engineered hardwood flooring, an open-concept living/dining area, custom closet organizer, and convenient stairwell access for added ease and security. Set in one of Midtown Toronto's most walkable and vibrant neighbourhoods, you're just steps to the St. Clair & Summerhill subway stations, Loblaws, Farm Boy, LCBO and top restaurants like Capocaccia and Barnsteiner's, ideal for effortless daily living with a touch of luxury. Enjoy the quiet comfort of a well managed building with respectful neighbours and elegant landscaping & architecture. Rent includes one underground parking space and ALL utilities (Hydro, Gas & Water), making this a rare, worry-free opportunity at a coveted address. Furnished Photos are Virtually Staged. (id:56248)
207 Newton Drive
Toronto, Ontario
A brand new house that redefines luxury living in Newtonbrook East. Prepare to be swept off your feet by this showstopping, designer finished residence in one of the most coveted neighbourhoods with spanning over 6500 sqft of flawless floorplans (bsmnt area included). This contemporary architectural gem blends sophistication, comfort and functionality. This home offers privacy and serene, uninterrupted views from the moment you arrive-greeted by its striking modern facade and elegant flagstone steps. Inside you will find an expansive, light-filled layout w/soaring ~11' ceilings on main plus 10' ceilings upstairs and ~9' in basement, offering a grand, airy feel. Natural hardwood floors on main & 2nd & designer finishes and elegance to every space. The chef-inspired kitchen features Natural C/T, outfitted with Miele appliances, custom cabinetry, oversized island &huge eat-in area and open-concepted family area, anchored by a gas fireplace, is flooded with natural light from enormous window & glass door that overlook the lush backyard oasis creating a perfect setting for everyday living & entertaining. Versatile main floor office provides a quiet, sophisticated workshop ideal for all kinds of professionals. The serene, oversized primary bedroom is a peaceful retreat, featuring abundant light, 10' ceilings, luxurious 5 Pcs ensuite & generous W/I closet and lovely lounge with electrical fireplace. There are 3 ensuite bedrooms with lavish baths and laundry room in 2nd floor that is powered by a separate heating and cooling system. Heated floor basement with a huge wet bar and steam fireplace, heated W/O to backyard. A high-quality elevator ensures smooth and convenient access between the floors of this building. This home is a statement of style, quality & international design. (id:56248)
1013 - 6 Greenbriar Road
Toronto, Ontario
6 month lease or longer! Experience Luxury Living in this brand new, one bedroom signature suite of a boutique mid- rise residence in the desirable Bayview Village neighorhood. Designed for those who value refined quality and a quieter lifestyle, this home features 9 ft ceiling, floor-to-ceiling windows with unobstructed sunrise views, a spacious (121 sqft) tiled Balcony ideal for morning coffee, an oversized entry closet with extra storage or pantry potential, and a sleek kitchen with built-in Miele appliances. Complete with parking and a locker, this suite is available for minimum 6 month lease, perfect for people renovating homes, professionals on assignment, newcomers, or students seeking comfort and connection in a vibrant community. Enjoy unmatched convenience just steps to Bayview Village and Bessarion subway stations, Bayview Village Shopping Mall, parks, the Ethennonnhawahstihne Community Centre, IKEA, Canadian Tire, North York General Hospital, and more. Rent Includes One Parking, One Locker, and Approx. One Year of Rogers High Speed Internet. Locker is Right By the Parking Spot. EV Charging is Available at Visitor Parking at P1 for a fee. Furnished Photos are Virtually Staged. (id:56248)
62 St Germain Avenue
Toronto, Ontario
Bold Design. Timeless Luxury. Welcome to 62 St. Germain Avenue. Situated on an extra-deep 25 x 150 ft lot in the heart of Lawrence Park North, this custom-built 4+1bedroom home delivers over 2,300 square feet of above-grade luxury living in one of Torontos most sought-after neighbourhoods. From the moment you arrive, you're met with refined curb appeal - a limestone façade, black-framed windows, and an integrated garage with interlock driveway to set the tone for whats inside. Step into a sun-filled front living room with oversized bay windows, followed by a statement dining space with a custom wine cabinet and built-in storage every inch thoughtfully designed. The chefs kitchen is a showstopper: oversized waterfall island, integrated Sub-Zero fridge, Wolf 6-burner gas range, panelled dishwasher, and built-in microwave. The open-concept family room features a stunning gas fireplace and double French doors that lead to a large deck and fully landscaped backyard perfect for indoor/outdoor entertaining. Enjoy 10-ft ceilings on the main, 9-ft upstairs, and a soaring 11-ft basement with full in-floor radiant heating. White oak hardwood runs throughout the main and second floors, paired with heated floors in the foyer and bathrooms for ultimate comfort. Upstairs, discover four spacious bedrooms with coffered ceilings and large windows and custom built-in closets. The serene primary retreat includes two walk-in closets and a spa-inspired 5-piece ensuite with soaker tub, oversized glass shower, and double vanity. A dramatic panelled feature wall that runs from the top of the home to the bottom along with custom stairwell lighting add next-level design. All just steps to Yonge Street's vibrant shops, top-rated restaurants, Lawrence subway, and within the catchment of Bedford Park Elementary and Lawrence Park Collegiate. This is where timeless elegance meets modern convenience a turnkey home for the discerning buyer. (id:56248)
310 - 115 Blue Jays Way
Toronto, Ontario
The property is being sold as is. The seller doesn't warrant anything. 696 sq ft ( as per MPAC) apartment with 1 Br + 2 dens and one 4pc washroom, located near King Street W and Blue Jays Way. (id:56248)
213 - 872 Sheppard Avenue W
Toronto, Ontario
Stunning & Highly Desirable 'Richmond' Suite in Prestigious Plaza Royale! Step into this beautifully renovated west-facing suite, offering breathtaking, unobstructed views from a spacious balcony. This bright and airy unit features brand-new vinyl flooring throughout, newly installed quartz countertops in the kitchen and bathroom, stylish new faucets, and a fresh coat of paint move-in ready and impeccably clean! The generous primary bedroom boasts a gorgeous ensuite, while the unit includes a same-floor locker and underground parking. Located just steps from Downsview Subway and close to all transit options, this prime location offers both convenience and luxury. Don't miss this incredible opportunity book your showing today! (id:56248)
B - 36 Shank Street
Toronto, Ontario
Welcome to the perfect condo for someone who wants to be in the centre of everything. Nestled just steps from the vibrant shops on Queen West, the incredible dining scene of King West, the buzz of Toronto's nightlife, and the laid-back charm of Trinity Bellwoods Park, this location truly has it all. Stroll to the Ossington strip for vintage finds and indie gems, or grab your morning coffee and take it to go on a city walk - everything you love about downtown living is right outside your door. Inside this stacked townhome, you'll find updated floors, modern pot lights, a newer A/C (2023) and an open-concept layout that's both functional and stylish. Enjoy your very own private patio steps off of your living room. You'll also enjoy the convenience of 1 parking spot, 1 locker, and in-suite laundry. And let's not forget the building itself - unlike most condos, this one has gorgeous curb appeal. It's just as beautiful on the outside as it is inside! Whether you're a first time buyer, young professional, or someone who just wants to be immersed in the best of the city, this condo is your downtown dream come true. Newer floors, hot water tank, A/C, pot lights, air handler and A/C owned and under warranty until 2028. RSA (id:56248)
25 Clarence Place
Kitchener, Ontario
Traditional Queen Anne style brick home located in the livable historic Civic Centre of Kitchener. The area is deemed a walkers paradise with a Walk Score of 92, (high cycling score). Live in a socially vibrant neighbourhood with easy access to shopping, arts and recreation. Nearby on treelined streets are the Kitchener Library, Centre in the Square, groceries and other services as well as downtown access. The main house is spacious with 9 ft ceilings with 3 bedrooms and one full bath. The bright open loft above the garage is an unfinished canvas to finish to suit your lifestyle. (The property is Zoned for 4 units.) Income opportunity or perfect for an extended family. The large garage will accommodate 2 cars in tandem. Or the space can be divided for a work room, home office or studio. This home has great potential for someone with a vision. A rare chance to live in the one of the most beautiful areas of Kitchener. If needed there is also convenient highway access for a commuting or a if change of scenery! (id:56248)


