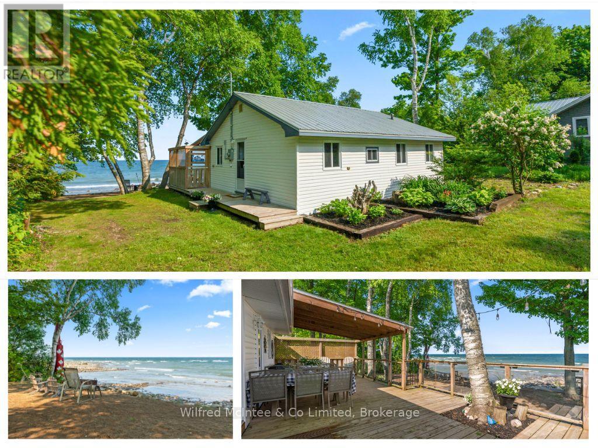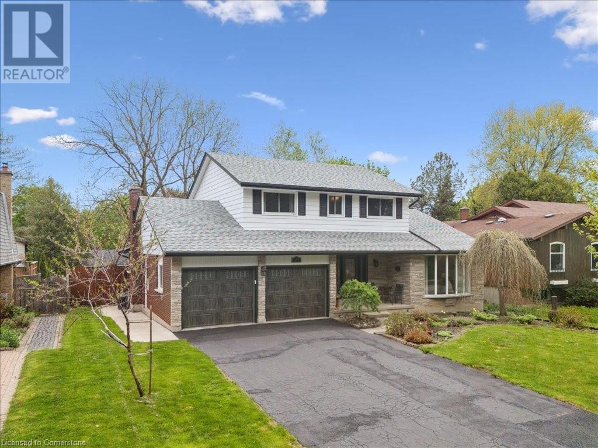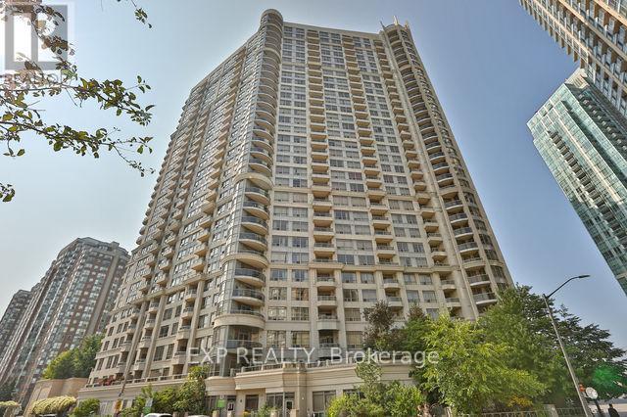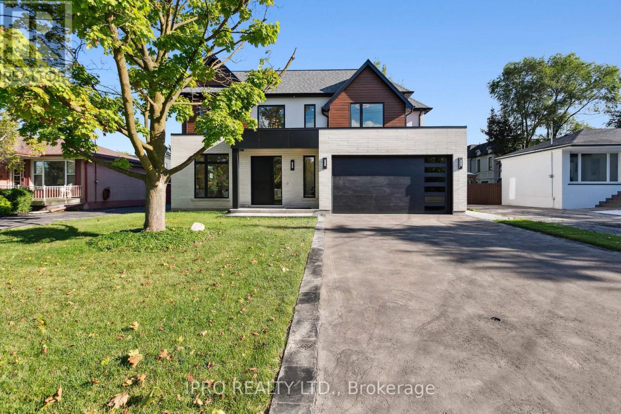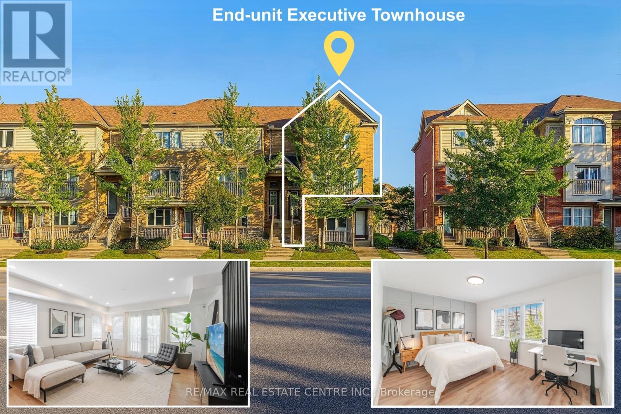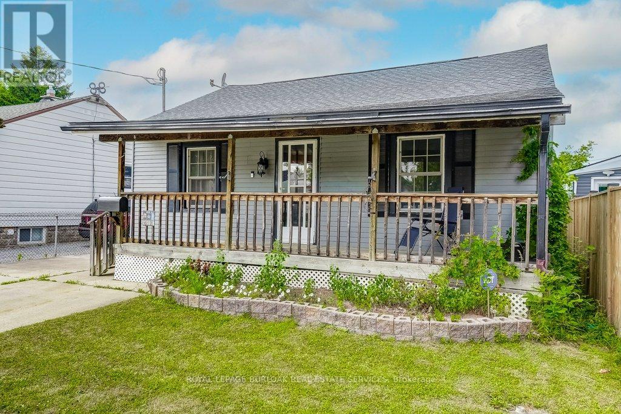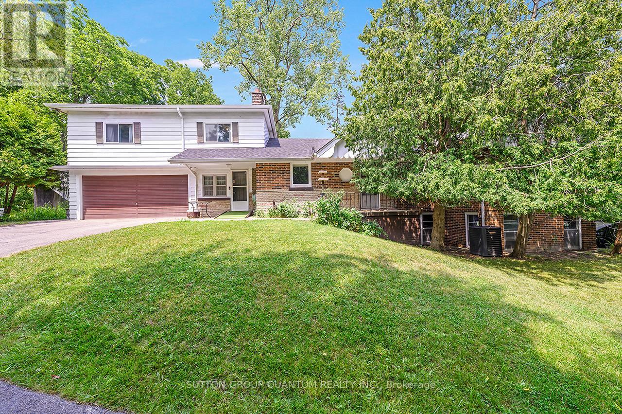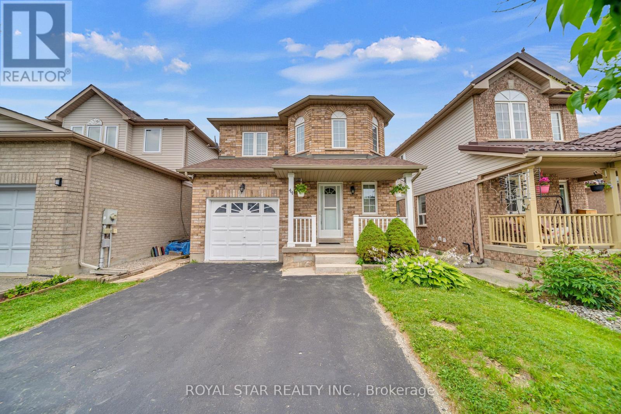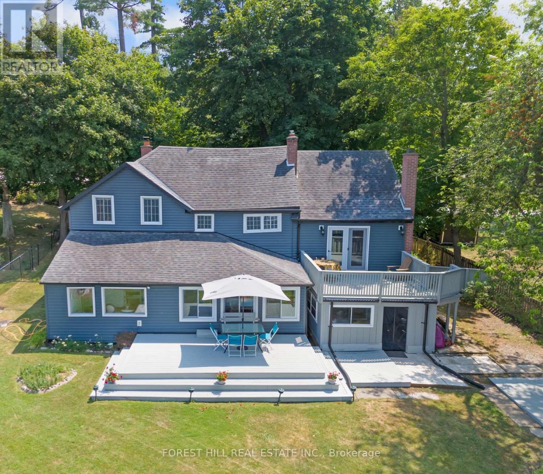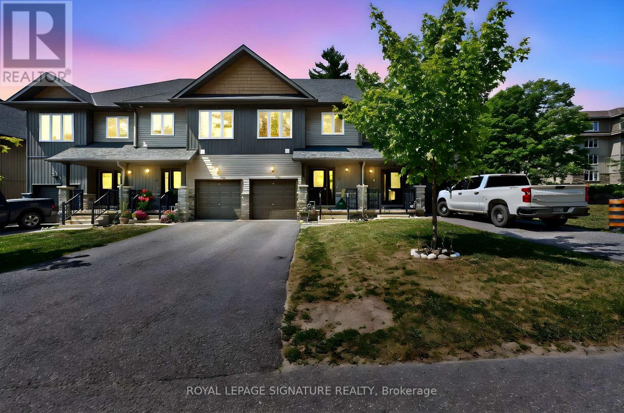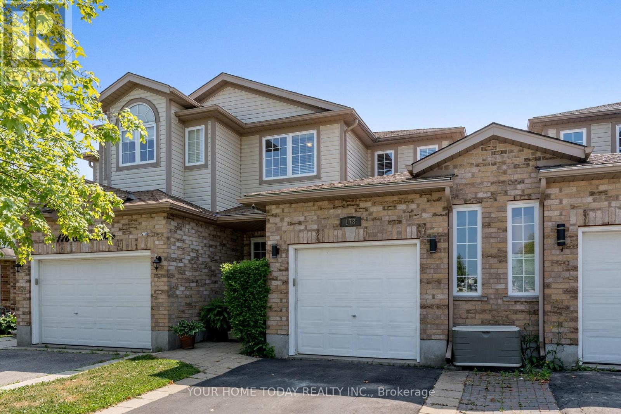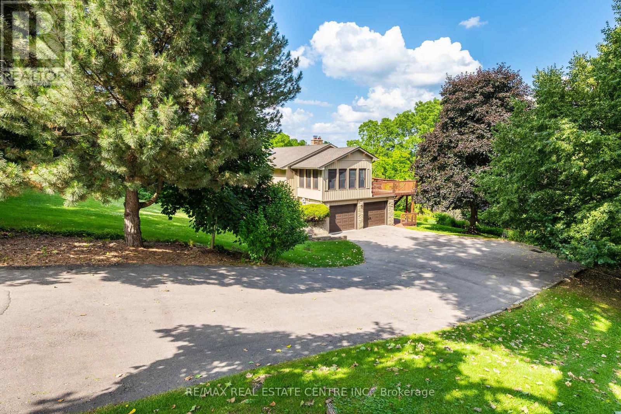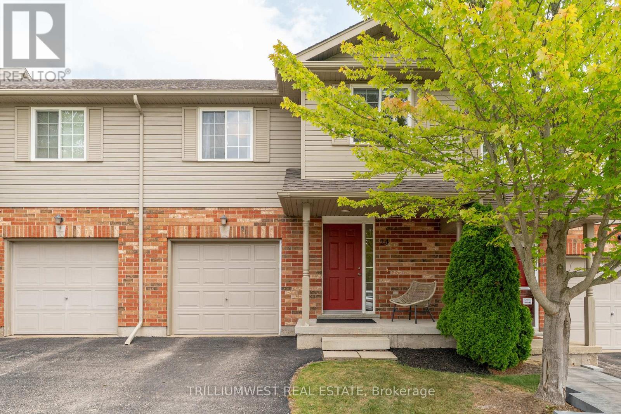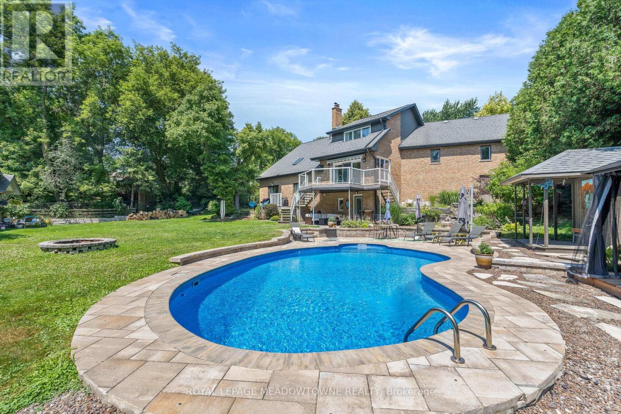1804 Grandview Street N
Oshawa, Ontario
Check Out This Stunning, High-Quality 6 Years Old Home Featuring a Bright and Elegant 4 Bedrooms, 4 Baths Layout in the Highly Desirable North Oshawa Community! This Impressive Property Offers Two Master Bedrooms, Each With Its Own Bathroom, Making It Perfect for Multi-Generational Living or Providing Privacy for Guests. Step Into a Stylish Open-Concept Layout Highlighted by Smooth Ceilings and 9-Foot Ceilings on the Main Floor. Enjoy Brand New Hardwood Floors, a Modern Kitchen With Upgraded Tall Cabinets, and Large Windows That Flood Every Space With Natural Sunlight. All Four Bedrooms Are Generously Sized and Filled With Light, Creating a Warm and Inviting Atmosphere Throughout. The Luxurious Primary Master Suite Boasts a Spacious Layout and a Stunning 5-Piece Ensuite Featuring a Soaker Tub and a Separate Glass Shower. The Second Master Bedroom Also Offers Its Own 4-Piece Ensuite, Ensuring Comfort for Family Members or Guests Alike. Additional Highlights Include a Double Garage Plus an Extra-Long Driveway Accommodating up to 8 Cars, Perfect for Families and Entertaining. Ideally Located Close to Schools, Parks, Shopping Centers, and With Easy Access to Highways 407 and 401, This Home Seamlessly Blends Modern Living With Everyday Convenience. Don't Miss Your Chance to Own This Beautiful Gem! (id:56248)
2212 - 208 Queens Quay W
Toronto, Ontario
Experience elevated luxury in this stunning apartment boasting breathtaking panoramic views of the city skyline. Indulge in a world-class array of amenities, including a billiards room, 24/7 concierge service, entertainment and lounge areas, saunas, a spa, juice bar, state-of-the-art gym, guest suites, and beautifully landscaped Terraces. Additional highlights include versatile multi-purpose rooms, steam rooms, and both indoor and outdoor swimming poolsdesigned to provide the ultimate in comfort and lifestyle. Dont miss this rare opportunity to live in unparalleled elegance! (id:56248)
223 Lynedock Crescent
Toronto, Ontario
Opportunity knocks! You will be amazed by the potential of this Sunfilled semi detached bungalow! It situated in the unbeaten location adjacent to both 401 and DVP, steps away from TTC, malls, schools and everything you need! It's one of the few semi detached homes that has attached garage with side by side double driveway parking. Amazing income potential by having two 1-bed basement apartments that can easily bring you 2500+ income, while main level can be rented for around $3,000. This home is ideal for investors who is looking for positive cash flow (monthly Income 5000+) or homeowners looking to move in with extended family or rent out basement apartments as mortgage helper. This house is well-loved and meticulously maintained by the owners, with beautiful pereniel garden and many upgrades throughout the ownership including: roof (2018), garage door (2019), Kitchen (2020), driveway (2021), Windows (2022), Heat Pump (2024), New floor, paint and light fixtures (2025), Basement reno (2025). Hot water tank is owned! No work need to be done, move in condition! Won't last long, book a showing today! (id:56248)
134 Queen Charlotte Crescent
Kitchener, Ontario
This beautifully maintained home offers premium upgrades throughout, including a WiFi-enabled range with air fry (2024), custom cabinetry, and a heated floor system with three separate control zones covering the kitchen, living room, and foyer. The vaulted great room with a cozy fireplace is perfect for family gatherings, while the finished lower-level games room provides extra living space and storage. Upstairs features three spacious bedrooms, including a luxurious primary suite with a spa-inspired ensuite, and 2.5 fully renovated bathrooms with new vanities, toilets, flooring, and mirrors (2025).Additional highlights include modern railings, updated lighting, new doors, windows (2018), a two-tier deck with hot tub electrical rough-in, and a double garage with spray foam insulation and a pony panel. The backyard gazebo creates the perfect outdoor retreat for entertaining or relaxing. This home also offers excellent location benefits just 5 to 7 minutes to Hwy 7/8 and 12 to 15 minutes to Hwy 401, making commuting easy. Sunrise Shopping Centre and other daily essentials are only a short drive away, making this home a perfect combination of comfort, style, and convenience. (id:56248)
415 Bruce Road 13
Native Leased Lands, Ontario
This is the one you've been waiting for! Come discover this awesome Lake Huron waterfront cottage on lease land with breathtaking uninterrupted water views and mesmerizing sunsets! Nestled on a deep, private lot, the property features a spacious yard on the east side perfect for grandkids to play, and to the west side a sandy area and gently sloping rocky shoreline for easy access to the water for launching the kayak or SUP's. The cottage offers 2-bedrooms/1-bathroom, an open concept living/dining/kitchen with 8-foot sliding door to the expansive partially covered lakeside deck that flows seamlessly to the waterfront bunk hosting additional space for family and friends with two-piece bathroom and laundry hookups. Plenty of noteworthy features to mention; metal roof (2021), new water heater (2024), new pump and pressure tank (2023), 100amp breaker panel, cozy propane fireplace for those cooler evenings, lakeside sunset deck, plenty of parking, low maintenance vinyl siding, sturdy board and batten storage shed, and most furniture included. Stay connected with excellent high-speed internet, perfect for streaming or remote work. This exceptional, well cared for cottage has everything you need to enjoy life at the lake, at a great price point too! (id:56248)
312 Craigleith Drive
Waterloo, Ontario
Welcome to this Incredible Beechwood Home with In-law Suite & spacious Centre Hall Executive Home, ideally located in the highly sought-after Beechwood community renowned for its community pool, tennis courts, scenic walking trails, and top-rated schools. Offering over 3,000 sq ft of finished living space, this home is perfect for growing families and multi-generational living.Step inside to discover generously sized principal rooms including formal living and dining areas ideal for entertaining. The bright, functional kitchen offers plenty of space for preparing family meals, while the cozy family room is perfect for unwinding after a busy day. Step out into your private backyard retreat, a wonderful space for barbecues, gatherings, and play.Upstairs, you'll find four spacious bedrooms, including a private primary suite with a hidden walk-in closet. The fully finished lower level is designed for flexibility and comfort, featuring a 2-bedroom in-law suite with its own kitchen, bathroom, separate laundry, and an incredible walkout from the inlaw suite perfect for large families and multi-generational living. Additional basement features include a large rec room, sauna, cold room, and ample storage space. Thoughtful updates throughout include a new roof, windows, exterior and garage doors, furnace, deck, insulation, water heater, and more.Enjoy everything the Executive Beechwood lifestyle has to offer just steps to exclusive community amenities - POOL & TENNIS COURTS, the University of Waterloo, parks, and the thriving Tech Centre. This is more than a home it's a lifestyle. (id:56248)
1202 - 3880 Duke Of York Boulevard
Mississauga, Ontario
Stylish 1 Bedroom + Den at Tridels Ovation II in the Heart of Mississauga City Centre. Rare find with all-inclusive maintenance covers water, heat, and hydro for stress-free living. Step into this spacious 701 sq. ft. suite offering an ideal blend of style and functionality. The bright, open-concept layout features engineered hardwood in the main living areas and cozy broadloom in the bedroom. The modern kitchen is equipped with quartz countertops, a breakfast island, and full-size appliancesperfect for both everyday living and entertaining. Enjoy a walk-out to your private balcony from the generously sized living room. The suite includes a premium parking spot conveniently located next to the elevators. Steps from Square One, Sheridan College, the Central Library, Living Arts Centre, top dining, and GO Transitwith easy access to major highways.Residents enjoy over 30,000 sq. ft. of luxurious amenities: 24-hour concierge, state-of-the-art gym, indoor pool, hot tub, theatre, bowling alley, BBQ area, party rooms, guest suites, and more. Move in and experience the best of downtown Mississauga living! (id:56248)
2082 Bridge Road
Oakville, Ontario
Exquisite Luxury Living in Oakville. Welcome to your dream home! This stunning 5 bedroom, 6 bathroom custom home, located in the prestigious Bronte West, redefines luxury living. Boasting more than 5000 sq. ft. of meticulously designed space, this residence offers the perfect blend of elegance, comfort, and modern convenience. As you enter through the grand foyer, you'll be greeted by soaring ceilings and an open floor plan that seamlessly connects the expansive living areas. The gourmet kitchen is a chef's paradise, featuring Fisher & Paykel appliances built-in fridge, custom cabinetry, and a spacious island, perfect for entertaining guests or enjoying family meals. Retreat to your luxurious master suite, which boasts a walk-in closet, fireplace, spa-like ensuite bath, creating a serene escape. Each additional bedroom is generously sized with an en-suite and jack n jill bathroom, large closets, ensuring comfort and privacy for family and guests. Step outside to your personal oasis, featuring a cozy covered patio with fireplace, ideal for hosting gatherings or unwinding after a long day. The property also includes an oversized double car garage, rough in for EV vehicle charger and parking for over 6 cars on the driveway. A finished basement with a wet bar, a powder room, a bedroom with ensuite and open recreation space, further elevating the luxurious lifestyle. Located in the heart of Oakville, this home is just minutes away from Coronation park, lakeshore, local amenities, top-rated schools, fine dining, shopping, or cultural attractions. With easy access to public transit, QEW and Bronte Go Station, the entire city is at your fingertips. Don't miss this rare opportunity to own a piece of luxury in Oakville. The house comes with full Tarion warranty. (id:56248)
95 - 151 Townsgate Drive
Vaughan, Ontario
**Stelees Ave/East of Bathurst St****Desirable Location/Highly-Demand Location/Location & FULLY RENO'D---UPGRADE UNIT****Welcome to a "STUNNING" Townhouse in a Prime Location/Desirable in Bathurst/Steeles Neighbourhood**This "CAPTIVATING" townhouse offers the perfect blend of modern lifestyle interior and convenience of location. This immaculate residence is ready to move-in condition with inviting ambiance & stylish finishes & abundant natural sunlights. The main floor offers a tastefully designed, open concept living and dining and generously-sized, updated kitchen with stainless steele appliance, featuring a double mirrored closet in foyer. The 2nd floor provides a 2(two) generous bedroomss and 4pcs washroom, one of bedrooms has a double closet. The 3rd floor offers a large primary suite, features his & hers closetsm and a juliette balcony accessed through double garden doors. A large 4pcs washroom with jetted tub completes this level with exclusive privacy. The basement features a laundry area, utility room and direct access to an underground parking-----------Convenient/Excellent Location Provides Everything in Walking Distance to TTC at Steeles Ave To Finch Subway, Viva and Groceries, Restaurants and Shops****This Lovely Home is Ready To Impress Your clients and The Buyers for a Growing Families or Investors (id:56248)
124 Wilson Street
Oakville, Ontario
Ideally Located Minutes to Kerr St Village & Downtown Oakville. Beautifully Renovated Top to Bottom with High End Finishes. Parking for 12+ cars in Tandem. Zoned CBD ( Tenant to do Due Diligence for their Specific Use). Many Possibilities Allowed with this Zoning Designation. Gross Lease Meaning All Included but HST. Approximately 2,168 Sqft All Floors. (id:56248)
11 Catherine Avenue
Aurora, Ontario
A Masterpiece of Architecture, Design & Experience! 4,000+ Total Square Feet of immaculately maintained & high end finishes. Nestled on one of the largest lots in the area; 81'x180' of Mature Landscape & Exceptional Curb Appeal. This incredible property is located right off Yonge Street in Aurora's most sought after community & has a rich history of one of the town's most historic homes! Promenade Downtown 1 (PD1) Zoning - allows you to work, live or both! 9' Ceilings Throughout Main & Walk-Out basement this home is flooded with natural light. The moment you walk in you will see its historic charm meets modern luxury! Massive Chef's Kitchen w/ an 8' Entertainers Island, Beverage Centre, Pot Filler, Top End S/S Appliances including Ancona Oven, 6 Range Gas Stove, Electrolux Fridge/ Freezer & Private South Facing Balcony for enjoying family meals! Main Floor Office, Reception, Atrium/ Sun Room & Multiple Living Rooms; each designed with their own unique experience of relaxation, inspiration & cozyness! Upstairs has 4 large bedrooms. Primary Bedroom boasts soaring ceilings, huge Walk In closet, Spa-Like Ensuite & Your very own balcony! The Bright Walk Out basement has tall 9' ceilings, multiple walkouts & is all roughed-in for separate kitchen/ laundry & living quarters. Two Gas Furnaces for precision climate control. You can not beat this location! Neighbors to Multi-million dollar homes & thriving businesses. Minutes to Aurora's best schools; St. Andrew's, St. Anne's, and CDS. Grab your coffee and walk to Town Park, Farmer's Market, Summerhill Market, Aurora Library, New Cultural Center, shops on Yonge St. Walk or drive to the Aurora Go, Arboretum & Leisure Complex. Fully Renovated & Refreshed Inside, Out & Mechanicals in 2020. New Staircases w/ Glass Railings. Custom Hand Sewn beam w/ 18th Century Chandelier. Coffered Ceilings. Closet Organizers. Antique Doors & Hardware Throughout. Updated Lighting. 200 Amp Panel. Two Furnaces. Beautiful Atrium w/ private deck! (id:56248)
85 Villa Park Drive
Vaughan, Ontario
Renovated and fully finished luxury home on large quarter-acre lot with mature trees. This home boasts approximately 4800 square feet of finished space. The rooms are spacious and are brightened with new windows (2025) . Finished basement (2025) with second kitchen, laundry, bathroom and side entrance offers more family space or can easily accommodate separate nanny, in-law suite or multi-generational living. Brand new hardwood (2025) and other high-end finishes were styled with timeless taste. Stylish contemporary feature wall (2025) with fireplace ready for TV mount. Additional extras include electrical panel upgrade to 200 amp (2025), second storey washroom renovations (2022) and replaced roof (2018). Impressive curb appeal with circular driveway. Main floor office accommodates working from home with ease. Situated in prestigious & quiet neighbourhood, with two separate yards backing into a nature reserve for private tranquility. Prime location situated close to Hwy. 407, 400, TTC subway, downtown Vaughan, public transit, Colossus, entertainment & shops. (id:56248)
4062 Thomas Street
Lincoln, Ontario
"STUNNING 3 BED 2.5 BATH WITH ROUGH-IN IN BASEMENT, ATTACHED DOUBLE GARAGE WINSIDE ACCESS, PARTIALLY FINISHED BASEMENT, ABOVE GROUND HEATED POOL 1,950 Sq Ft OPEN CONCEPT 2 STOREY HOME LOCATED IN THE FAMILY ORIENTED VISTA RIDGE COMMUNITY OF BEAMSVILLE". Welcome to 4062 Thomas St, in Beamsville - As you enter into this community you notice the Variety of Stunning Homes and Family Area and notice the large private double wide drive great for 2-4 vehicles with a Double Garage. Inside the Main Level Features Pristine Wide Plank Engineered Hardwood Floors, A Spacious Living Room & Convenient 2 Pc Bathroom. The Kitchen Is A Chef's Delight Offering A 5 Foot Island. 36 Inch Custom Gas Stove, Ample Quartz Counter Space & Built-In Pantry Storage. Off The Dining Area Is A Sliding Door Walk Out to the private fenced yard wit Above Ground Heated Pool and Patio area & Gazebo. Head Up The Oak Stairs Brings You To The 2nd Level Which Is Home To A Large Laundry Room And All 3 Bedrooms. The Primary Bedroom Features A Large Walk-In Closet & An Additional Double Closet. The 4Pc Ensuite Bathroom Provides A Double Vanity & Porcelain Tiled Walk In Shower. There Is Also A 4Pc Bathroom With Tub Shower Combo. The Lower Level Is partially framed with 20 x 12 recroom area started with Electric Fireplace and a rough in bath to finish at your leisure. Close to Schools, Amenities and Open Country Vineyards and close to QEW. (id:56248)
12 - 3070 Thomas Street
Mississauga, Ontario
Welcome to this stunning 3+1 bedroom, 3 washroom executive end-unit with 2 parking spaces (including a private garage) in Churchill Meadows, the largest in the block, offering over 1,600 sq ft of living space. Thoughtfully designed with an open-concept layout, the home features a spacious, rectangular living room with pot lights, a slat feature wall, and accent walls that add warmth and character. The kitchen stands out with a massive island, high-end Samsung appliances including a French door fridge, overhead microwave, and built-in dishwasher. Freshly repainted cabinets and a modern backsplash create a clean, upscale feel. Enjoy fully upgraded washrooms with hardwood vanities, 2x2 designer tiles, modern fixtures, and colour-changing LED lighting. The home comes fully equipped with a Ring security system on all entry points, including a camera doorbell and three interior cameras. Additional upgrades include brand new A/C, new carpet on staircases, handrail paint, refreshed cabinet finish, and new garage door openers. Natural light fills the home all day, thanks to its ideal north-south orientation, large windows, and layered blinds with blackout curtains. The den is currently used as a dining space but can double as an office or spare bedroom, offering flexible functionality for any lifestyle. Located minutes from top-rated schools, Streetsville GO, and plenty of food and shopping options, this is a rare opportunity to own a beautifully upgraded, turnkey executive home in one of Mississauga's most desirable neighbourhoods. (id:56248)
33 Sheppard Street
Brantford, Ontario
Welcome to this charming raised bungalow in the sought-after West Brant neighborhood, set on a large premium lot with a double-car garage. The main floor offers a bright living room filled with natural light, a well-equipped kitchen with stainless steel appliances and a walk-out to the backyard, two spacious bedrooms, a 4-piece bathroom, and direct access to the garage. The fully finished basement features a large rec room perfect for entertaining or an additional bedroom, a third bedroom, a 3-piece bathroom with walk-in shower, laundry closet, and a storage room. Enjoy the beautifully landscaped backyard with a wooden deck, gazebo, and shed. Close to schools, parks, trails, shopping, and recreational facilities. (id:56248)
4 Hilda Street
St. Catharines, Ontario
Welcome to this charming 2-bedroom, 1-bathroom bungalow, with bonus finished attic space, perfectly located in the desirable Chester Hills neighbourhood of St. Catharines. Offering a blend of comfort, convenience, and modern updates, this home is ideal for both first-time buyers and downsizers. Inside, youll find a large primary bedroom, a cozy living room with newer vinyl flooring, and a spacious eat-in kitchen that invites you to cook and dine with ease. The attached sunroom is a bright and airy space, perfect for relaxing or enjoying your morning coffee while overlooking your private, spacious backyard. Freshly painted throughout, this home also features a large attic with stand-up height, offering endless possibilities for expansionwhether you dream of an extra bedroom, home office, or cozy retreat. The large rear yard provides plenty of privacy, creating a peaceful outdoor oasis. Situated just minutes from shops, parks, schools, and major highways, this home offers the perfect combination of tranquility and convenience. Dont miss out on this move-in-ready gem. (id:56248)
102 Pauline Street
Haldimand, Ontario
Attention: home buyers and investors, if you have been thinking of having your dream home or investment in the highly sought after Southwest Caledonia then here is your opportunity. Bringing to you 102 Pauline St, a solid brick bungalow that has an amazing curb appeal and sits on a large rectangular-shaped lot on a well-desired street. Its massive basement has a high ceiling height of approx 8 feet and also has a separate entrance. This property is basically providing you with a perfect canvas that allows you to use your creativity for endless possibilities including (1) Turning this into a personal home that checks all your boxes the way you exactly desire (2) Creating a very good income by turning it into a rental property (3) Renovating it and re-selling it for a very handsome profit (4) Utilizing the upstairs and basement for a live-work combo set-up, or simply living upstairs and utilizing the basement to house additional family or to generate rental income. Minutes walk to the Grand River and close to all amenities. 15 minutes drive from Hamilton. Offering accessibility to the GTA through the nearby HWY 403. Original owners, windows recently changed and have comprehensive lifetime warranty. New roof done in 2024. Come see for yourself the potential up for grabs -You'll absolutely love it! (id:56248)
3 Suter Crescent
Hamilton, Ontario
FANTASTIC 4+1 BEDROOM 4 BATH HOME WITH INGROUND POOL, MAIN FLOOR OFFICE AND APROX 4000 SQFT OF FINISHED SPACE IN A PRIME AREA IN DUNDAS! The main floor features a spacious updated eat in kitchen with granite counter tops, lots of natural light with an adjoining family room with gas fireplace and overlooks the pristine back yard oasis that boasts a Kidney shaped inground pool (20 x 33) with heater, Lounge area & hot tub. There is a large living & dining room, main floor office, main floor laundry, & 2-piece bath. The Upper level consists of a massive primary bedroom with walk in closet & 3-piece ensuite, 3 other generous sized bedrooms and 4 Piece Bath. The lower level is incredible with a huge Recroom, amazing wet bar area , large bedroom, 4 piece bath and storage area. This home has great curb appeal and sits on a 67 X 120 Premium lot plus boasts a 4-car driveway. Close to Schools and all amenities. New furnace in April 2024 , New Pool Liner July 2025,and many other updates. HOME SHOWS 10 +! (id:56248)
130 Sonoma Lane
Hamilton, Ontario
Welcome to 130 Sonoma Lane! A stunning 3 bedroom 2.5 bathroom & oversized 1.5 car garage freehold corner townhome built by DiCENZO Homes is situated on 38' wide and 100' deep corner lot in the sought after FOOTHILLS OF WINONA neighbourhood. Thoughtfully selected upgrades in this 1610 sq. ft. carpet free townhome where modern finishes and comfort come together to create the perfect sanctuary. You will immediately be impressed by the homes curb appeal and large patio in the fully fenced backyard. Main level has a modern open concept floor plan with 9' ceilings, hardwood floors, updated light fixtures, a family room with a gas fireplace and overlooking the dining area. Chef's dream kitchen has center island, granite countertops, backsplash, stainless steel appliances and upgraded cabinetry. Easy access to the huge backyard which has a natural gas BBQ line and a large interlocked patio which is perfect for BBQ parties. Gorgeous hardwood staircase takes you to the upper level where the hallway and all three bedrooms have hardwood floors. Grand primary bedroom with large walk-in closet, 4PC ensuite with glass shower, double vanity with granite counter, taller cabinets and a customized laundry closet. Other two bedrooms are of really good size. All bedrooms have custom storage shelves in the closets. Upgraded 4PC main bathroom with granite counter & taller cabinets. Unfinished basement has 3PC rough-in for the future bathroom. Access door from house to the oversized 1.5 car garage. Auto garage door opener installed. Property comes with a water softener installed in the basement. The family-friendly neighborhood offers ideal proximity to schools, Winona Park, Winona Crossing shopping district, 50 Point conservation area, Go transit and offering quick access to the QEW. 130 Sonoma Lane is move-in ready, designed to provide a seamless living experience. A must see property! (id:56248)
128 Westvale Drive
Waterloo, Ontario
Welcome to 128 Westvale Drive, a move-in-ready back-split home situated in the highly sought-after and family-friendly neighborhood of Westvale. This lovely home features 3+3 bedrooms, making it suitable for your extended family or guests, or it can serve as an excellent investment property. It is conveniently located near parks, public transit, grocery stores, shopping centres, schools, universities and all essential amenities. The main floor boasts an open-concept living and dining area. The impressive modern kitchen renovated in 2023, showcases beautiful tow-tone cabinetry and new stainless steel appliances, offers ample counter space and includes a walkout to the backyard and garage. The upper level consists of three spacious bedrooms and a newly renovated 4-piece bathroom (2023). On the lower level you will discover a 3-piece bathroom updated in 2023, an additional one-bedroom unit and a great room that has been transformed into two extra bedrooms. The backyard offers a wonderful private area for outdoor gatherings and relaxation. Additional improvements include a new garage door and opener installed in July 2025. The furnace and AC were replaced in 2016. (id:56248)
18 Sullivan's Lane
Hamilton, Ontario
Well-built home on a spacious 100 x 200 ft lot in quiet Dundas. This very private property is currently operating as a duplex with an In-law Suite. The upper unit is vacant and features 3 bedrooms. The lower unit has a separate entrance and includes 3 bedrooms, a living room, and a dining area.Ideal for investors, renovators, or builders. Nestled on a peaceful street, the property offers scenic views and access to nearby trails all within walking distance to schools, the arena, community centre, and the charming downtown core of Dundas.Property being sold as is. Buyer and/or Buyers Agent to perform their own due diligence. (id:56248)
726 Limeridge Road E
Hamilton, Ontario
Beautiful 3+1 Semi-Detached Freehold Home with TWO Separate Units with Combined Living space of Approx. 2000 Sqft. Situated in Highly Sought After Neighborhood of Lawfield in Central Mountain Location. This versatile property offers comfortable living arrangement for 1st Time Home Buyers or Young Families. Main Floor of the House has Living Room, Kitchen, Dining Room, Powder Room. Upper Level Has 3 Decent Sized Bedrooms & Full Bath with Built-In Laundry (stackable Washer & Dryer). Fully Finished Basement Unit with Separate Entrance (Currently Rent At $1450) Provides Attractive Rental Income, Greatly Reduces Mortgage Payments Stress. Offers Additional 1 Bedroom suite with dedicated Kitchen Area, Full Bath, In-Unit Laundry, and Huge Living Room Area. All Equipment Including Furnace, AC unit & Water Heater are100% Owned (Absolutely "NO" Extra Monthly Payments). Located in Most Family Friendly & Peaceful Area close to ALL Major Amenities, Steps away from Limeridge Mall. Don't miss on this fantastic investment opportunity or chance to own this unique Income Generating Property. MUST SEE FOR YOURSELF! (id:56248)
138 Cope Street
Hamilton, Ontario
Don't be fooled by this cozy Bungalow's petite outward appearance. This home has 3 (1+2) Bedrooms + Two Full Bathrooms + excellent use of over 1000 sq ft of finished living space. Enjoy sunlit evenings on the Front Porch, chatting with neighbours and relaxing. Also enjoy the view of the beautiful, low maintenance and mostly perennial front garden from the Main Floor Living Room and Bedroom. Combined Open Concept Dining Room and Eat-In Kitchen allow for easy Indoor/Outdoor Entertaining with Walk-Out to Backyard Deck. Relax in the Fully-Fenced, Peaceful, Cottage-Like Backyard with Mature Trees, plenty of both shade and sun, and two garden sheds. Fully Finished *DRY* Basement is accessible from the Kitchen or through an exterior side door. Wider-than-typical stairs lead down to the huge Primary Bedroom with sunny window and room for an Office. Second Bedroom looks into the backyard and also has lots of natural light. A Full Bathroom on each floor means never having to wait for a shower. Big ticket basement upgrades include Sump Pump, Full Waterproofing (proper outdoor grading, dimple board and weeping tile), and has Bench Style Underpinning allowing for full height ceilings: No ducking required. Stairwell has large access to attic storage. Deck (2023). Basement finished (2021). Driveway side fence (2022). Updated water supply (copper). Short walk from local schools, parks with splash pad. Short drive from Ottawa St Farmers Market and Gage Park. (id:56248)
269 Harwood Avenue
Woodstock, Ontario
Stunning 4-Bedroom End Unit Townhouse | 2024 Build | 2,118 Sq. Ft.-William B1 Elevation. A rare find in one of Woodstock's most desirable communities! This freehold end-unit townhouse (only attached at the garage) offers a blend of modern design, spacious living, and exceptional functionality- ideal for first-time buyers, families, professionals, and investors. Enjoy sun-filled living with large windows throughout and 9-foot ceilings on the main floor,creating a bright and open feel. The modern kitchen features stainless steel appliances and a spacious center island-perfect for cooking and hosting. Upper-level laundry adds convenience to everyday life. Deck in back patio. 200 amp power. Easy Commuting & Lifestyle: Quick access to Highway 401 & 403, connecting you to London, Kitchener, and the GTA with ease. Steps away from Woodstock Gurughar, Why You'll Love It: End Unit with Extra Privacy.4 Spacious Bedrooms - Room for Everyone! 2.5 Modern Bathrooms. Open-Concept Kitchen with Stainless Steel Appliances. Attached Garage & Ample Parking.Walking Distance to Plaza & Parks. Still under remaining Tarion Warranty. This is the perfect blend of location, layout, and style-a true move-in-ready home with quality finishes throughout. (id:56248)
117 Miller Drive
Hamilton, Ontario
Tucked away on a quiet, tree-lined street in the Maple Lane Annex neighbourhood, this impeccably maintained two-story home offers resort-style living at its finest. From the moment you arrive, the home's inviting curb appeal and lush, manicured landscaping set the tone for the luxury and comfort within. Step into a bright, spacious interior designed for both everyday living and entertaining, with thoughtful finishes and an effortless flow throughout. At the centre of the home, the kitchen offers both functionality and warmth - featuring high-end appliances, ample storage, and an open-concept layout that seamlessly connects to the main living and dining areas, making it the true heart of the home. The master suite offers a perfect hideaway - complete with a luxurious ensuite featuring a soaker tub, stand-alone shower, and heated floors, as well as a charming Juliet balcony ideal for enjoying peaceful sunsets. But the true showstopper awaits in the backyard - an incredible saltwater pool framed by pristine gardens and a sprawling patio made for unforgettable summer days and cozy nights by the fire. Inside, you'll also find a fully custom gym featuring another soaker tub, a stand-alone shower, and a 12-person sauna - bringing the spa experience right to your home. The basement adds even more potential with its own separate entrance, making it ideal for an in-law suite or income-generating rental, with plumbing and hydro already installed. Whether you're seeking tranquility, space, or opportunity, this property is a rare blend of elegance, function, and lifestyle in one of the area's most sought-after communities. Don't miss your chance to make 117 Miller Drive your forever home. (id:56248)
44 Wheeler Drive
Cambridge, Ontario
Beautifully Renovated Home In A Sought-After Location. This Impeccably Maintained Home Showcases Numerous Recent Upgrades, Including A New Roof (2020) And A Brand-New Finished Basement With A Separate Entrance From The Garage (2024). The Interior Features New Flooring, Fresh Designer Paint Throughout, And Upgraded Front Windows Enhancing Both Comfort And Curb Appeal. Enjoy Seamless Indoor-Outdoor Living With A Private, Fully Fenced Backyard And A Spacious Deck Perfect For Entertaining Or Relaxing In Your Own Oasis. No Sidewalk On The Driveway. Additional Highlights Include An Interior Garage Entrance, A Generously Sized Primary Bedroom With A Walk-In Closet, And Upgraded Stainless Steel Appliances. Located Steps From Scenic Ravine Trails, Adjacent To A Park, And Just Minutes From Top-Rated Schools, This Property Offers The Perfect Balance Of Modern Living And Convenience. A Rare Opportunity To Own A Versatile, Move-In-Ready Home In One Of The Area's Most Desirable Neighborhoods. (id:56248)
672 Hatton Avenue
Selwyn, Ontario
This 3 bedroom, 2 bathroom light filled property is on an amazing waterfront and is full of charm! Located on a prime Chemong Lake waterfront. Walk into the Great room and look out the garden doors that walks out to a balcony with gorgeous water views. Down the stairs awaits your spacious living room with a wood burning river stone fireplace, a formal dining room with oversized windows that encompasses your stunning views. Walk into your French Countryside inspired kitchen with modern appliances and loads of cupboard space, also with waterfront views and that overlooks the Living room. Upstairs is a spacious primary with plenty of closet space that overlooks trees and water. The 2nd and 3rd bedrooms are also spacious. A 2 piece bathroom was recently installed for convenience. There is a walk out to the sunroom and plenty of deck space for enjoying the views and wild life that floats by and to enjoy Incredible Sunsets. There is a great private dock that awaits you with water toys, a terrific view all the way down to the causeway that gets lit up at night. There is a bunkie for extra guests or a studio/office nestled under the canopies of mature trees with crystal clear, pristine waterfront views. This home is Conveniently located in the charming hamlet of Bridgenorth, where you can walk to one of the town's best restaurant, Chemong Lodge where world class cuisine or live music in the afternoons on the patio take place. You're close to parks, grocery stores, butchers, and an array of retail stores and coffee shops. The location is fantastic and is on a dead end street, so little traffic to provide a cottage feel, while close to so many conveniences. You are only and a 10 - 15 min drive to downtown Peterborough or the hospital. This is a beautiful, must see property. (id:56248)
25 Stanley Leitch Drive N
Erin, Ontario
Never lived-in ,Brand new Detached house ; Impressive double door entry detached home in scenic Erin ; Great room on the main floor combined with the breakfast area, dining room; Modern eat-in kitchen with center island : Oak stairs with upgraded iron pickets to the second floor; Prime bedroom with 5 Pc Ensuite, His/her closet ; 2nd and 3rd bedrooms with 4 Pc semi-ensuite; 4th bedroom with 4 pc ensuite - modern living meets small-town charm. Welcome to your dream home in the picturesque town of ERIN, in the highly sought-after community of Erin Glen! Ideally located just a short drive from Brampton, Georgetown, Orangeville, Caledon, and Guelph. This beautifully designed modern elevation C (brick, stone, veneer) home offers an open-concept layout with 9-foot smooth ceilings on the main floor. Enjoy premium upgrades throughout, 200 amp electric panel, main floor laundry, engineered hardwood flooring, granite kitchen countertops, raised vanities, upgraded tiles in kitchen, foyer area, and master ensuite. Basement offers large 36*24 windows and a separate entrance, rough in for washroom - A great future potential. Only 30 mins drive to the University of Guelph. Don't miss this rare opportunity in quiet, growing community. (id:56248)
159 Rea Drive
Centre Wellington, Ontario
Rare opportunity to own brand new neverlived double car garage with 5 bedroom detached home just about half our away from gulf and waterloo universities and about 45 min from gta. 5min away from all shopping stores including Freshco. 5 min walk from brand new public school.Beautiful Home 5 Bed 4 Bath, available for Sale in the heart of Fergus with lots of great features. The layout flows effortlessly from the double front door entry into the foyer, which leads into a Library/office with plenty of natural light. The formal dining room, great room, and kitchen are all designed to work together seamlessly. The second floor has 5 spacious bedrooms and 3 large bathrooms. The master bedroom has a walk-in closet with double clothes racks and a luxurious en-suite bathroom with double sinks, a large glass shower, and a separate soaker tub. One of the secondary bedrooms has an en-suite, and the others share a Jack and Jill bathroom. Almost 3000 sq ft of living space, plus an unfinished basement with potential for more. This home really offers the best of both comfort and practicality. Whether you're relaxing in your large master suite or enjoying the future park right across the street, this home is designed for modern living with space and convenience in mind. EV Charger Installed. Enercare smart home monitoring system with doorbell camera free for 3 years. 200 AMP electrical panel. 9" smooth ceiling on main floor. (id:56248)
7 - 393 Manitoba Street
Bracebridge, Ontario
Experience the perfect blend of comfort and convenience in this stunning townhome located just minutes from downtown. Granite Springs offers an exceptional lifestyle with access to the private clubhouse gym and outdoor adventures right at your doorstep. Explore breathtaking waterfalls, pristine beaches, scenic bike trails, and renowned golf courses. Enjoy boutique shopping and delightful dining options, all within a short drive. Step inside this bright new townhome to engineered hardwood flooring and pot lights that enhance the home's bright and airy atmosphere. The 3 bedroom, 3 bathrooms includes a spacious open concept living dining space, perfect for hosting and entertaining. Enjoy the convenience of upstairs laundry, making everyday chores a breeze. The primary bedroom with a large soaker tub, glass stand up shower and walk in closet provide the perfect space and tranquility with the forested backdrop. A covered porch with a walkout deck and a gas BBQ outlet invites you to enjoy alfresco dining and entertaining in your private outdoor space. This townhome is ready for you to move in and start enjoying life in this vibrant community. Don't miss your chance to own this beautiful townhome in Granite Springs, where nature and urban amenities coexist. *Non-Smoking Building* (id:56248)
164 Catharine Street N
Hamilton, Ontario
164 Catharine St N is hard to ignore- stunning details tantalise from the very moment you step foot inside. Exposed brick, original tongue and groove pine flooring, restored doors and handles, original millwork and molding, soaring ceilings, industrial chic finishings.. and you haven't even left the front foyer! The large dining room is flanked on one side by a stunning living room featuring the original fireplace turned decor centrepiece, and on the other by a modern chef's kitchen, subway tile spanning floor to ceiling, with quartz countertops, custom reclaimed slab shelving, and the doorway to a backyard oasis so private and serene you'll forget where you are. Upstairs: the primary bedroom, featuring a balcony, is grand yet cozy, and the middle bedroom is perfect as an office with a huge closet. Bedroom level laundry leads to a marbled walk in shower with built in seating, and an adjacent bathroom features a heavenly soaker tub. Every detail feels casual yet luxurious. The third level has an additional bedroom, with rear unfinished attic storage. Below it all, an unfinished basement features a walkout, additional storage, and a roughed-in bathroom (with working toilet and existing plumbing). AC and furnace from 2019. Plumbing, wiring, roofing, eaves, flashing, back yard fence: all updated. Even more beautiful in person. You won't want to miss this! (id:56248)
270 Resurrection Drive
Kitchener, Ontario
Welcome to 270 Resurrection Drive a meticulously designed and impressively expanded two-storey detached home nestled in one of Kitcheners sought-after family neighbourhoods. The main floor is bright and spacious, featuring a front office ideal for remote work, a convenient powder room, and a large kitchen that flows into the open family room. Step outside to the elevated deck overlooking a deep, fully fenced yard, with stairs leading to a private lower patio perfect for entertaining or relaxing. The second floor is a standout, with 2 extra feet added to every level for a noticeably more spacious feel. The primary bedroom is a serene retreat with a double-length walk-in closet and room for a sitting area or future ensuite. All bedrooms are larger than standard with custom built-in closets, and the oversized main bath features a luxurious soaking tub. The fully finished WALKOUT basement offers bright and versatile living space, including a large rec room, hobby/sewing room, generous storage, and a rough-in for a future bathroom. WALKOUT access leads to a tranquil patio surrounded by greenery ideal for morning coffee or evening wine. Steps to Resurrection Catholic Secondary, parks, trails, and minutes to The Boardwalk. A wonderful home in a welcoming, connected community. (id:56248)
2 Waterwillow Court
Kitchener, Ontario
Welcome to this beautifully maintained corner-lot detached home, tucked away on a quiet court in one of Kitcheners most desirable and family-oriented neighbourhoods. This turnkey property offers the ideal blend of comfort, style, and functionality featuring 3 spacious bedrooms, 2.5 bathrooms, and a fully finished basement, this home truly checks all the boxes. Step inside to discover bright, sunlit interiors, enhanced by large windows that bathe the home in natural light. The open-concept layout seamlessly connects a spacious living area with a well-appointed kitchen ideal for entertaining or relaxing with family. Recent updates ensure peace of mind and modern appeal, including: New luxury vinyl flooring (2025), New carpet (2025), All windows replaced (2024), Fresh paint throughout (2025), Stylish new pot lights (2025), Water softener & purifier (2022). The primary suite features a walk-in closet, while the finished basement offers flexible living space perfect for a home office, gym, or recreation area. Situated just minutes from Sunrise Plaza, this home provides easy access to shopping, dining, schools, playgrounds, Hwy 8, and a GRT transit route, making daily life effortless and enjoyable. Whether you're a growing family, busy professional, or someone seeking both convenience and serenity, this home delivers exceptional value in a fantastic location. (id:56248)
117 Churchill Park Road
Chatham-Kent, Ontario
Great curb appeal, bright and spacious, fully finished 4-bedroom, 4-bath detached home with legal basement. Almost brand new (1.5 years old) and includes Tarion Warranty. Situated on a 40' x 119' lot with approximately 3,033 sq/ft of finished living space in a family-friendly neighborhood. Features open-concept layout, high ceilings, wide staircases. Gourmet kitchen with 3' x 8' quartz island, carpet-free throughout. XL concrete front porch, stone patio, and deck with gas and electrical BBQ hookups. Wood shed (8' x 10'), double car driveway, attached garage with inside entry to mudroom (XL closet) plus side entrance. Fenced yard. Basement includes bedroom with full ensuite, rec room, XL windows, two laundries, two ensuites, three walk-in closets, premium finishes, brick front, maintenance-free metal siding, commercial-grade basement flooring, two thermostats and 200 amp electrical (potential for EV charging, hot tub, pool installs, in-law suite or rental income). Easy access to Highway 401, schools, college, parks, shopping, etc. (id:56248)
30 Taylor Avenue
Cambridge, Ontario
Welcome home to 30 Taylor Avenue, a bright and spacious two-storey detached home situated in a desirable East Galt neighbourhood. Located on a mature street and within walking distance of two elementary schools, this well-maintained home is truly move-in ready. Offering nearly 2,300 sq ft of finished living space, the main floor features a welcoming living room, a separate dining area, an updated eat-in kitchen, and a convenient 2-piece bath. Upstairs, youll find 4 generously sized bedrooms and a full 4-piece bath. The fully finished basement adds valuable living space with a cozy rec room, a versatile bonus room currently used as a 5th bedroom, and ample storage. Outside, the 60 x 110 ft lot offers plenty of space to enjoy and features an attached single garage, driveway parking for 4 additional vehicles, a storage shed, and a large deck thats perfect for outdoor entertaining. This home has numerous updates including: Roof with 50 year warranty shingles (2022); High-Efficiency Furnace and AC and, Owned Tankless Water Heater all with a 10 year parts and labour warranty (2021); Attic Insulation (2021); Kitchen Appliances, Range Hood, and Laundry Sink (2021-2022); Natural Gas Lines added for the Range, Dryer, and BBQ (2021-2022); Updated Windows with lifetime warranty and Doors (2022); and CAT6 Ethernet to all floors (2021). Nestled in a family-friendly community close to parks, trails, Downtown Cambridge, shopping, and public transit, this home has been very well cared for and pride of ownership is evident the moment you arrive! (id:56248)
14 Westmoreland Lane
Haldimand, Ontario
Your Perfect Lake Erie Home This stunning year-round retreat on Lake Erie offers the perfect mix of comfort and modern style. Fully renovated in 2017, its ready for you to enjoy without any updates or repairs needed. Imagine starting your mornings with peaceful lake views from the cozy 6x22 south-facing front porcha perfect spot for your coffee or a good book. Inside, the open-concept great room and loft create a bright and spacious area to relax or entertain. Every detail has been updated, including the foundation, roof, spray-foam insulation, plumbing, and electrical systems, so you can move in with confidence. The outdoor spaces are just as inviting. The 18x13 rear deck is ideal for summer barbecues, hosting friends, or simply unwinding while taking in the fresh air. The 40x100 lot gives you room to enjoy both indoor and outdoor living. Modern features like premium finishes, pot lights, and fireplaces throughout the home make it feel comfortable and stylish. Whether youre looking for a full-time residence or a weekend getaway, this home offers everything you need for lakeside living. Its location and thoughtful updates make it a retreat youll love for years to come. This Lake Erie home is truly move-in readydont miss the chance to make it yours! (id:56248)
197 - 30 Time Square Boulevard
Hamilton, Ontario
Step into this stunning 3-story Grand Esprit model townhouse, thoughtfully designed by Losani Homes, where modern elegance meets ultimate convenience. With its charming exterior of brick, stone, and vinyl siding, this home is as beautiful outside as it is inside. Boasting 3 spacious bedrooms and 2.5 bathrooms, this home provides ample space for families of all sizes. The main floor features a bright and airy open-concept living, dining, and kitchen area with warm wood/vinyl flooring throughout. Large windows flood the space with natural light, creating a welcoming and vibrant atmosphere. The kitchen is a standout, showcasing sleek quartz/granite countertops, ample cabinetry, and modern finishes the perfect space to prepare meals and entertain guests. Nestled in one of the most desirable neighborhoods, this home offers unparalleled convenience. Located just off the Linc/Red Hill Valley Parkway, you'll enjoy easy access to excellent schools, scenic trails, vibrant retail malls, popular restaurants, a theatre, and a serene conservation area. Take advantage of being within walking distance to a plaza, grocery stores, parks, a community center, and conservation area trails. Whether youre running errands, enjoying a night out, or exploring nature, everything you need is just steps away. Additional features include a rental HRV air cleaner for healthy indoor air quality, ensuring your familys comfort and well-being. Dont miss this opportunity to own a modern, stylish home in a prime location, perfectly suited for those seeking a blend of comfort, convenience, and community. Sqft and Room Sizes are approximate. (id:56248)
19 Bethune Avenue
Hamilton, Ontario
Step into style and comfort with this fully renovated 3+1 bedroom, 4 bathroom freehold townhouse nestled in the desirable Hannon community of Hamilton. Designed with elegance and functionality in mind, this stunning home offers over 2,000 sq ft of thoughtfully finished living space and showcases over $90,000 in high-quality renovations. The main floor welcomes you with engineered hardwood flooring, sleek pot lights, and integrated ceiling speakers for a seamless audio experience. The open-concept layout flows into a fully upgraded kitchen featuring Samsung Black stainless steel appliances, a gas cooktop, deep double sink, and contemporary finishes that are both stylish and practical perfect for home chefs and entertainers alike. Upstairs, three generously sized bedrooms provide ample room for families of all sizes. The updated bathrooms throughout the home boast modern fixtures and finishes, offering a truly luxurious feel. The fully finished basement adds even more flexibility, featuring an additional bedroom and a spacious 3-piece bathroom ideal for guests, a home office, or in-law setup. Outside, enjoy a low-maintenance front yard with upgraded paving that adds an extra parking space a rare find! The beautifully paved backyard is your private retreat, complete with a storage shed and a charming gazebo with included furniture, ready for summer BBQs and relaxing evenings under the stars. This turn-key home combines modern upgrades with unbeatable value in one of Hamilton's fastest-growing neighbourhoods. Close to parks, schools, shopping, and highway access this is a must-see! (id:56248)
63 Market Street
Brant, Ontario
**Charming Brick Bungalow on Expansive Lot with Barn Paris, Ontario** Welcome to your own slice of country in the city! This beautifully maintained brick bungalow is nestled on an expansive lot in a sought-after family-friendly neighbourhood of Paris, Ontariojust a short stroll to both primary and secondary schools. Nestled amid lush gardens, mature trees, and vibrant birdlife, this property provides a peaceful retreat with natural beauty and the added privacy of distant rear neighbours. Enjoy evenings by the fire pit or retreat to the barnideal for extra storage or the ultimate man cave. Inside, you'll find 3 spacious bedrooms, 2 bathrooms, and a finished basement featuring a massive soundproofed rec room complete with a pool table and a stylish 3-piece bathperfect for entertaining or relaxing. Notable updates include a newer furnace, central A/C, and 220-amp electrical panel, ensuring comfort and peace of mind. Enjoy the charm of small-town living just minutes from the quaint restaurants, riverside patios, and unique shops that make Paris one of Ontarios most beloved communities. (id:56248)
178 Severn Drive
Guelph, Ontario
FREEHOLD TOWNHOME - Offering 3 bedrooms, 2.5 bathrooms & approximately 1,425 sq. ft. BUT feels like a semi!! Ideally located - easy walk to parks, restaurants, schools, recreation and bus stops. Perfect location for families, first time buyers, or investors. The large foyer with 2-piece powder room, double closet & garage access opens into a bright and airy open concept design! Spacious "U" shaped kitchen with newer appliances (2023 &2024), large window over double sink and great work areas. The dining area is perfect for small or large gatherings. The living room with a large window and sliding door lets in loads of natural light and allows easy access to your deck (2023) & picturesque backyard. A perfect, mature oasis with gazebo to entertain family and friends. Ceramic and laminate flooring throughout this level. Upstairs features a large primary suite, with walk-in closet & 4-piece ensuite, two generous bedrooms and a 4-piece bathroom. Broadloom & ceramic flooring throughout this level. The unfinished basement offers 3 large windows, a bathroom rough-in, utility/laundry area & cold cellar. Built-in garage, with an interior entry door as well as a man door to backyard - very convenient! Easy access to major highways for commuters. (id:56248)
1023 West River Road
Cambridge, Ontario
Welcome to 1023 West River Road. LOCATION...LOCATION...LOCATION This lovely home is situated on 1.2 acres of gorgeous land, backing onto greenspace, over looking the Grand River. Immerse yourself in the tranquil beauty of nature while just moments from shops, restaurants and schools. Outdoor enthusiasts will love the forested trails and access along the river. Great for canoeing and fishing. This lovely home has a great unique layout and design with spacious rooms and wall to wall windows capturing spectacular views of the property of lush greenery and the river (in the Winter). An amazing spring fed pond that has Coi fish. Its perfect for playing hockey and ice skating. The grounds are beautiful with mature trees and easy to maintain perennials. This raised bungalow is designed for adult living and entertaining with primary bedroom suite separate from the other bedrooms. The living room/great room features vaulted ceilings, hardwood floors and floor to ceiling stone fireplace. The large dining room also has vaulted ceilings and massive windows capturing the stunning views. The sunroom off the eat-in kitchens is a great space with pegged oak floors and windows all around. The primary bedroom has a nice sized walk in closet, sliders to a small private deck and a newly renovated 5 piece ensuite, that features double sinks, soaker tub and separate walk-in shower. The lower level is a walk-out basement, so its nice and bright. It doesn't feel like you're in a basement. Sliders to a deck from the recreation room, which has a gas fireplace. There are 2 spacious bedroom (ideal for teenagers and or guests) both with large windows and nice sized closets. Updated lower level 3 piece bathroom. The garage is an oversized 2 car garage with inside entry. Lots of parking too. Updates: roof shingles 2020, siding 2020, eaves troughs 2020, front door 2020; Gas forced air furnace 2020, central air 2020; water heater (2020); water softener (1 year), most windows have been replaced. (id:56248)
24 - 30 Bryan Court
Kitchener, Ontario
Welcome to this beautifully designed and recently updated 3-bedroom, 2.5-bathroom townhome, offering 1675 square feet of contemporary living space. Located in a quiet, sought-after neighbourhood bordering the tranquil Natchez Woods, this home combines modern style with functional luxury. As you step inside, youll be greeted by an open-concept layout that flows seamlessly throughout. High-end finishes and thoughtful accents are evident in every room, from the sleek stainless steel appliances and quartz countertops in the kitchen to the abundant soft-close cabinetry. The large kitchen island, complete with a deep under-mount sink, offers additional storage and is perfect for entertaining or casual family meals. Sliders will lead you to the private fully fenced yard, where you can relax and entertain on the patio. The oversized primary bedroom is a true retreat, featuring an impressive ensuite and a custom-built walk-through closet with ample storage space and a built-in makeup vanity. The open-concept basement is ready to be transformed to suit your needs, with a rough-in for a future 3-piece bathroom, providing endless possibilities for additional living space. This home is just minutes away from the Grand River, local schools, shopping centres, and greenspace, with easy highway access for commuters. If youre looking for a modern home in a peaceful, yet accessible location, this property is a must-see! (id:56248)
188 Balsam Chutes Road
Huntsville, Ontario
Nestled along the tranquil North Branch Muskoka River, this charming waterfront cottage in Huntsville offers the ideal blend of peace, privacy, and natural beauty all just a short drive from town conveniences. Set on an expansive and private 95 x 199 ft lot, this cottage boasts direct river frontage with a clean, sandy shoreline ideal for swimming, kayaking, or simply enjoying the serenity of the water. The owned shoreline includes a floating dock and a set of easy-access stairs leading down to the waters edge, making it effortless to enjoy life on the river. The main cottage features a bright and open living space, complete with one bedroom and one bathroom on the main floor. Natural light pours in through the windows, offering uninterrupted views of the river and surrounding forest. One of the standout features is the charming Muskoka Room - a screened in space perfect for unwinding with a book, or enjoying the sights ad sounds of nature. It is the perfect blend of indoor comfort and outdoor connection. Step outside and youll find even more to love. The property includes a detached bunkie, perfect for guests, or kids. There is also a storage shed and a workshop providing plenty of room for tools, gear, and water toys. High-speed fibre optic internet is available, so you can stay connected whether you're working remotely or streaming your favourite shows. With a lot like this, theres incredible potential to build your dream cottage design the custom escape youve always imagined, right here in one of Muskokas most sought-after and affordable locations. Or simply move in and enjoy the existing cottage as-is, full of character and charm. Use this prime riverfront location as a foundation for years of enjoyment, whether as a family retreat, or future development opportunity. Located in a quiet, natural setting, this cottage offers the best of Muskoka living: direct waterfront access, privacy, natural beauty, and all the charm of cottage country. (id:56248)
563 Champlain Boulevard
Cambridge, Ontario
Welcome to 563 Champlain Boulevard. A beautifully, well-maintained all brick back-split in the heart of East Galt. Situated on a spacious lot with 2,133 SF of total living space and double car garage. The main level features a living room overlooking the front yard, a dining room with plenty of storage, and the kitchen- where all your meal prep and hosting needs are met. A separate side entrance to the deck- making for easy BBQ access. The upper level offers three generously sized bedrooms and a four piece bathroom with built in laundry facility for your absolute convenience. Upon entering the second unit- in the lower level is a space that will check any additional needs- a family room for added living space- great for entertaining with a wood fireplace and glass sliding doors to the rear yard, the first bedroom and four piece bathroom. Continuing to the lowest level of this unit, features a full kitchen, two bedrooms and a laundry closet. You will also find an extra storage room as well as a cold and utility room. Picture yourself enjoying the outdoor space and allow your children and pets to roam freely in the fully fenced yard- complete with a hot tub and garden shed. This home is within walking distance to schools, parks, public transit and minutes from shopping and amenities. Say hello to your new family home at 563 Champlain Boulevard. (id:56248)
111 Hardcastle Drive
Cambridge, Ontario
Welcome to 111 Hardcastle Drive, located in a highly sought after West Galt neighbourhood. A stunning 2,055 SF two-storey detach with all the bells and whistles. This home is within walking distance to schools, parks, public transit and minutes from shopping and amenities. The main level boasts an open concept layout with a stunning kitchen (2025) featuring quartzite countertop, high end backsplash and hardware all overlooking dining and glass sliding doors leading to the rear yard. The great room features a gas fireplace with plenty of space for hosting. Steps away, find both a laundry room and powder room for added convenience. The upper level features a custom loft (2024) for additional living space with lots of windows and a electric fireplace for those cozy months. The spacious primary bedroom offers a walk-in closet and four piece ensuite. Also find two additional generously sized bedrooms and a full four piece bathroom to complete the upstairs. The lowest level offers an unspoiled basement with strategically placed utilities and a rough-in ready for your creative touches. The exterior of this home is beautiful- from the meticulous landscaping, the stone patio (2021), deck and privacy fencing (2017), outdoor Toja Grid pergola (2024), jacuzzi hot tub (2021), and double car garage, this property is every entertainer's dream. With no rear neighbours, backing onto peaceful greenspace, window upgrades for additional natural light and loads of storage, this home will check all boxes on your wish list. (id:56248)
24 Bee Crescent
Brantford, Ontario
Stunning freehold end-unit townhouse offers over 2,000 sq ft of upgraded living space on an oversized lot that feels just like a semi! Priced to sell and surrounded by newly built executive detached homes, this gorgeous 4-bedroom, 3-bathroom home is move-in ready and perfect for a growing family. More than $60,000 spent on premium builder upgrades throughout the whole house: 1) 9 Feet California ceilings with custom zebra blinds throughout. 2) Upgraded 5"x3/4" oak hardwood floors, stain oak staircase with wrought iron spindles. 3) Upgraded floor tile colour New Byzantine Azzuro. 4) Chef's kitchen features graphite maple cabinets, a large island, gas stove, new stainless steel appliances, granite countertops. 5) Large breakfast eat-in room and walk-out to a massive 19"x10" outdoor terrace with beautiful views of luxury homes. Perfect for family meals and entertaining. 6) Enjoy 2 separate door entrances, and a 4th large bedroom with double-doors on the main floor for in-law or guest suite, or as a home office. 7) Built-in garage and parking for 3 cars. No condo or maintenance fee. Freehold luxury lifestyle located in a vibrant, family-friendly neighbourhood close to shops, amenities, schools, parks, and major highways. Spacious, stylish, and move-in ready - this is the one you've been waiting for! (id:56248)
4102 Canby Street
Lincoln, Ontario
Welcome to 4102 Canby Street a beautifully cared-for, one-owner townhome nestled in the heart of Beamsville. This spacious and inviting home is packed with features and thoughtful design elements that make it ideal for families, professionals, or anyone seeking comfortable and stylish living in a vibrant community. Step inside to find a stunning 10-foot chandelier gracing the foyer, setting an elegant tone from the moment you enter. Gorgeous hardwood flooring flows throughout the main level, complemented by California shutters on both the main and second floors, offering a clean, modern aesthetic and optimal light control. The main level features two generously sized living spaces, perfect for entertaining, relaxing, or creating a home office or playroom setup. The bright and functional kitchen is complete with a glass mosaic backsplash, gas stove, stainless steel appliances, and a dedicated pantry for added storage. A walk-out to the balcony makes it easy to enjoy your morning coffee or unwind in the evening. Upstairs, the primary suite includes a large walk-in closet, while the remaining bedrooms offer ample space and natural light, making this home as practical as it is charming. Comfort is elevated with a smart thermostat, ensuring energy-efficient temperature control year-round. The ground-level walk-out to the backyard adds convenience and enhances indoor-outdoor living, especially for those who enjoy gardening or barbecuing in the warmer months. Additional conveniences include a garage door opener and an unfinished basement, providing a blank canvas for future expansion whether you envision a home gym, extra living area, or in-law suite. Located within walking distance to parks, schools, shopping, and other everyday amenities, this home offers the perfect blend of comfort, location, and potential. Don't miss your chance to own a well-maintained, move-in-ready home in one of Beamsville's most desirable neighbourhoods! (id:56248)
1 Erinlea Crescent
Erin, Ontario
Remarkable ONE-OF-A-KIND custom built home in the heart of Erin backing on to a peaceful forest ravine is a MUST SEE. This custom-designed home embraces the principles of passive solar, with a focus on maximizing natural light and warmth. Expansive south-facing windows, complemented by strategically placed overhangs, capture the winter sun's energy, while the open-concept living spaces are designed to distribute heat evenly. Thoughtful and unique design, Hardwood flooring (2020) and vaulted ceilings add to the home's character and connection to the landscape, creating a warm and inviting atmosphere. The professionally updated gourmet kitchen features a blend of luxurious materials such as EUREKA custom maple hardwood cabinets, high-end appliances, and thoughtful design elements to create a space that is both functional and aesthetically pleasing. The family room boasts a vaulted ceiling creating an open space for enjoying movie nights or fun family game time beside the cozy wood stove. The primary bedroom and ensuite were added in 2020. The 3-piece bathroom on the lower level and the basement 2-piece bathroom were updated in 2020. Now the backyard will simply take your breath away. The entire pie-shaped backyard is fully fenced and lined by mature trees to create a beautiful, secluded space. The in-ground salt water pool is perfectly placed to maximize sun exposure throughout the day. If you want a hot tub, there is wiring already available just outside the basement walk-out door. New roof soffits were installed in 2024. And then there is the separate In-law Suite/Guesthouse! The in-law suite design balances privacy, functionality and accessibility. All electrical, heat pump, HWT, plumbing, laminate flooring, and quartz kitchen countertops are 2024. It even has a private garden space in the back. The driveway was repaved in 2023. This impressive home with its exquisite details is truly unique from all homes in the quaint town of Erin and awaits you! (id:56248)





