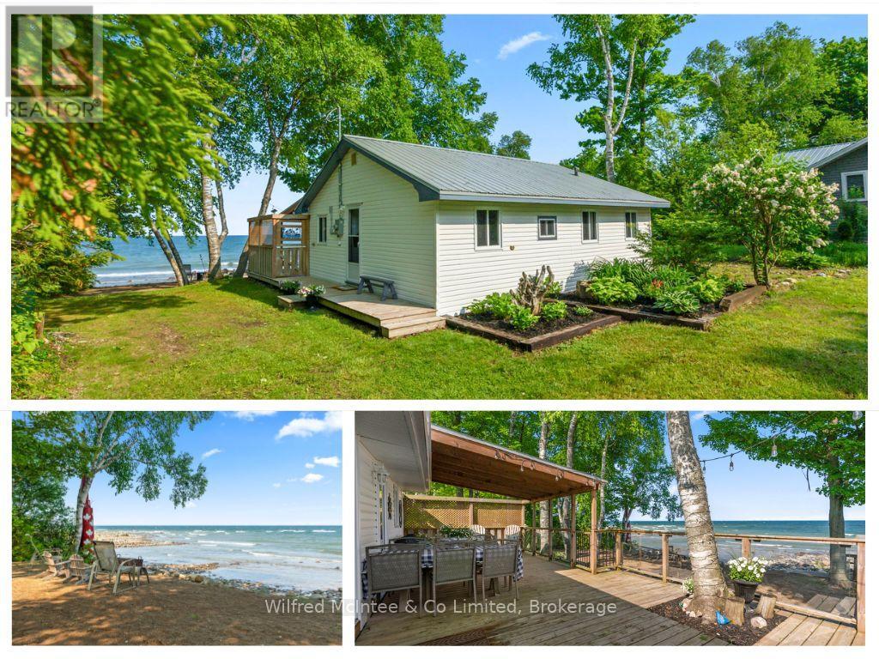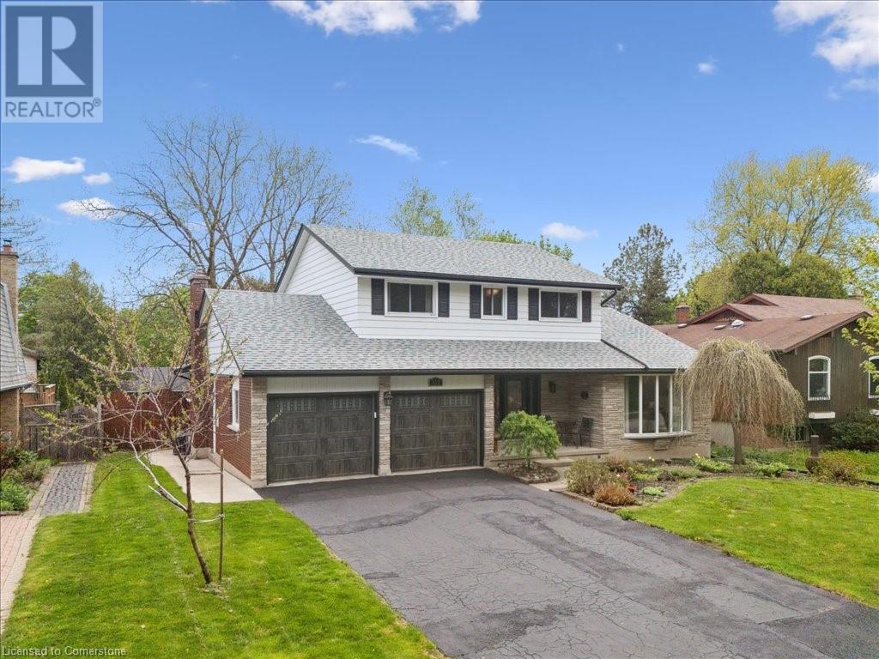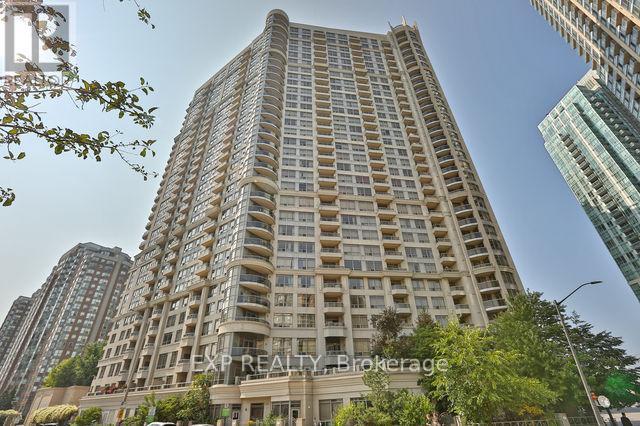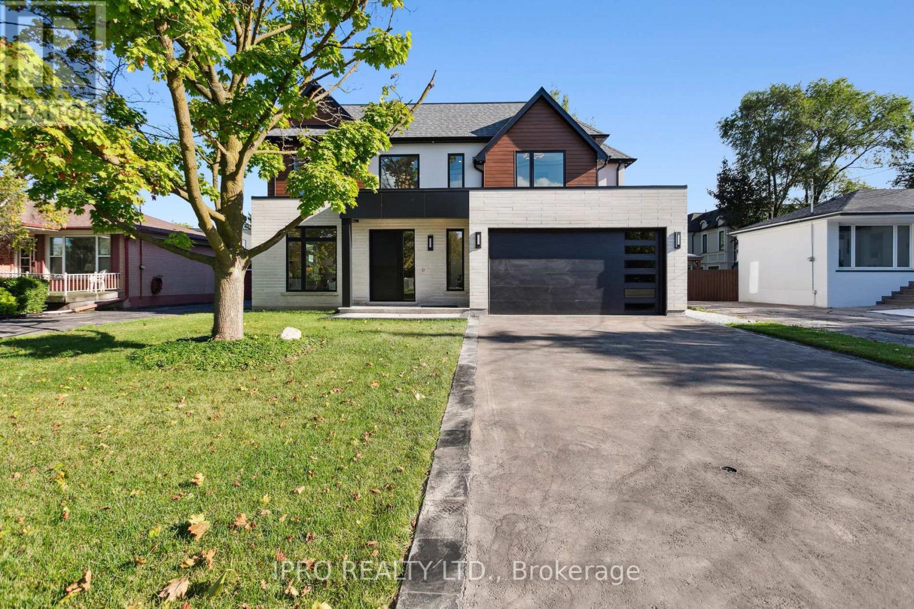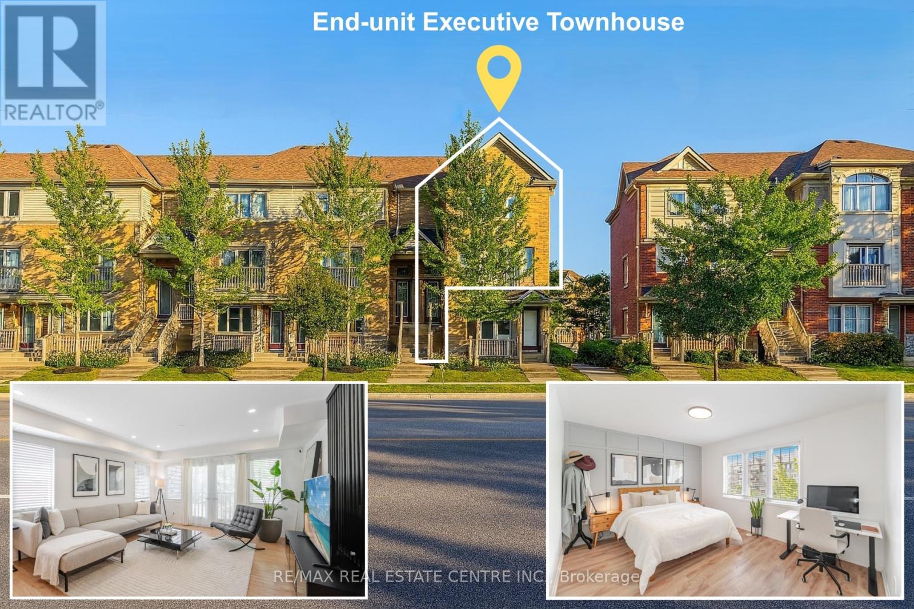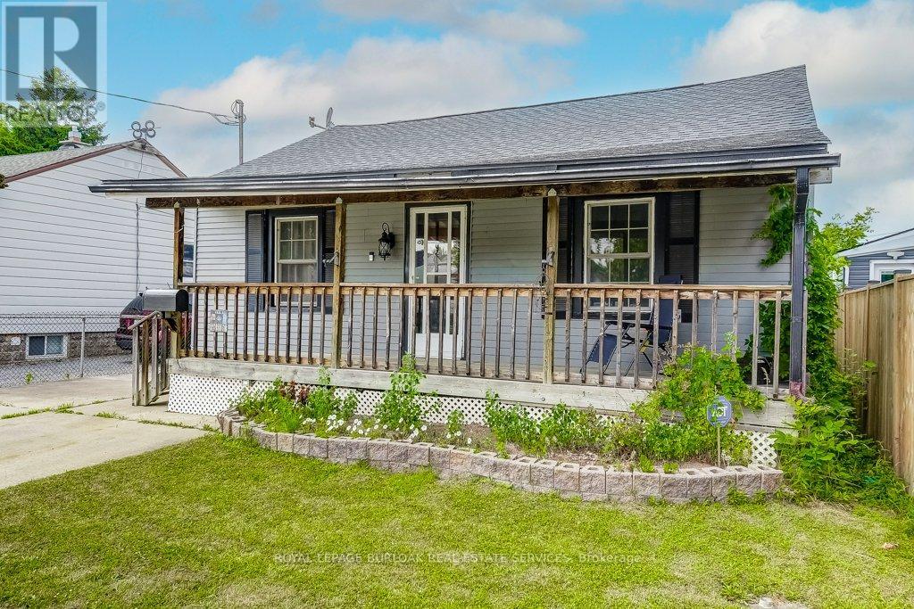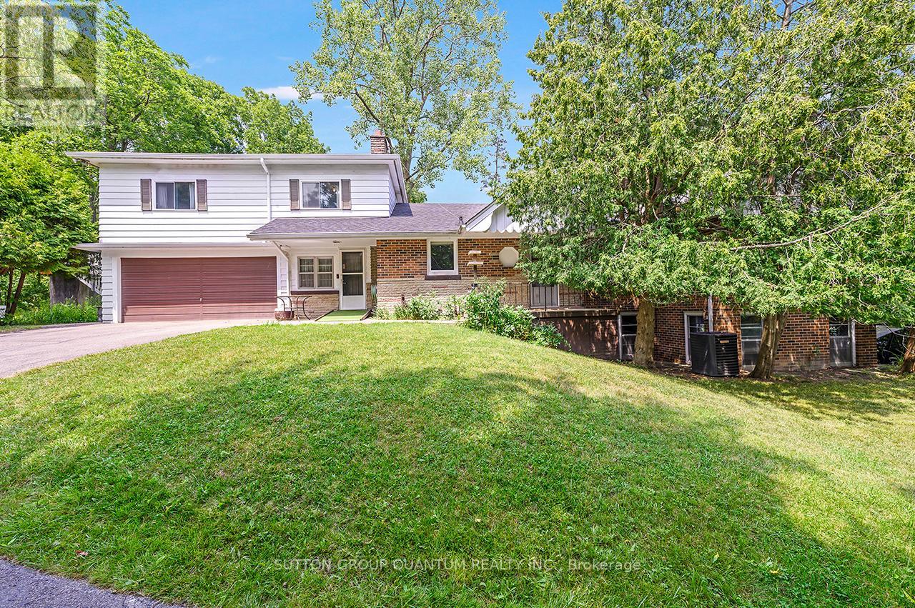1804 Grandview Street N
Oshawa, Ontario
Check Out This Stunning, High-Quality 6 Years Old Home Featuring a Bright and Elegant 4 Bedrooms, 4 Baths Layout in the Highly Desirable North Oshawa Community! This Impressive Property Offers Two Master Bedrooms, Each With Its Own Bathroom, Making It Perfect for Multi-Generational Living or Providing Privacy for Guests. Step Into a Stylish Open-Concept Layout Highlighted by Smooth Ceilings and 9-Foot Ceilings on the Main Floor. Enjoy Brand New Hardwood Floors, a Modern Kitchen With Upgraded Tall Cabinets, and Large Windows That Flood Every Space With Natural Sunlight. All Four Bedrooms Are Generously Sized and Filled With Light, Creating a Warm and Inviting Atmosphere Throughout. The Luxurious Primary Master Suite Boasts a Spacious Layout and a Stunning 5-Piece Ensuite Featuring a Soaker Tub and a Separate Glass Shower. The Second Master Bedroom Also Offers Its Own 4-Piece Ensuite, Ensuring Comfort for Family Members or Guests Alike. Additional Highlights Include a Double Garage Plus an Extra-Long Driveway Accommodating up to 8 Cars, Perfect for Families and Entertaining. Ideally Located Close to Schools, Parks, Shopping Centers, and With Easy Access to Highways 407 and 401, This Home Seamlessly Blends Modern Living With Everyday Convenience. Don't Miss Your Chance to Own This Beautiful Gem! (id:56248)
2212 - 208 Queens Quay W
Toronto, Ontario
Experience elevated luxury in this stunning apartment boasting breathtaking panoramic views of the city skyline. Indulge in a world-class array of amenities, including a billiards room, 24/7 concierge service, entertainment and lounge areas, saunas, a spa, juice bar, state-of-the-art gym, guest suites, and beautifully landscaped Terraces. Additional highlights include versatile multi-purpose rooms, steam rooms, and both indoor and outdoor swimming poolsdesigned to provide the ultimate in comfort and lifestyle. Dont miss this rare opportunity to live in unparalleled elegance! (id:56248)
223 Lynedock Crescent
Toronto, Ontario
Opportunity knocks! You will be amazed by the potential of this Sunfilled semi detached bungalow! It situated in the unbeaten location adjacent to both 401 and DVP, steps away from TTC, malls, schools and everything you need! It's one of the few semi detached homes that has attached garage with side by side double driveway parking. Amazing income potential by having two 1-bed basement apartments that can easily bring you 2500+ income, while main level can be rented for around $3,000. This home is ideal for investors who is looking for positive cash flow (monthly Income 5000+) or homeowners looking to move in with extended family or rent out basement apartments as mortgage helper. This house is well-loved and meticulously maintained by the owners, with beautiful pereniel garden and many upgrades throughout the ownership including: roof (2018), garage door (2019), Kitchen (2020), driveway (2021), Windows (2022), Heat Pump (2024), New floor, paint and light fixtures (2025), Basement reno (2025). Hot water tank is owned! No work need to be done, move in condition! Won't last long, book a showing today! (id:56248)
134 Queen Charlotte Crescent
Kitchener, Ontario
This beautifully maintained home offers premium upgrades throughout, including a WiFi-enabled range with air fry (2024), custom cabinetry, and a heated floor system with three separate control zones covering the kitchen, living room, and foyer. The vaulted great room with a cozy fireplace is perfect for family gatherings, while the finished lower-level games room provides extra living space and storage. Upstairs features three spacious bedrooms, including a luxurious primary suite with a spa-inspired ensuite, and 2.5 fully renovated bathrooms with new vanities, toilets, flooring, and mirrors (2025).Additional highlights include modern railings, updated lighting, new doors, windows (2018), a two-tier deck with hot tub electrical rough-in, and a double garage with spray foam insulation and a pony panel. The backyard gazebo creates the perfect outdoor retreat for entertaining or relaxing. This home also offers excellent location benefits just 5 to 7 minutes to Hwy 7/8 and 12 to 15 minutes to Hwy 401, making commuting easy. Sunrise Shopping Centre and other daily essentials are only a short drive away, making this home a perfect combination of comfort, style, and convenience. (id:56248)
415 Bruce Road 13
Native Leased Lands, Ontario
This is the one you've been waiting for! Come discover this awesome Lake Huron waterfront cottage on lease land with breathtaking uninterrupted water views and mesmerizing sunsets! Nestled on a deep, private lot, the property features a spacious yard on the east side perfect for grandkids to play, and to the west side a sandy area and gently sloping rocky shoreline for easy access to the water for launching the kayak or SUP's. The cottage offers 2-bedrooms/1-bathroom, an open concept living/dining/kitchen with 8-foot sliding door to the expansive partially covered lakeside deck that flows seamlessly to the waterfront bunk hosting additional space for family and friends with two-piece bathroom and laundry hookups. Plenty of noteworthy features to mention; metal roof (2021), new water heater (2024), new pump and pressure tank (2023), 100amp breaker panel, cozy propane fireplace for those cooler evenings, lakeside sunset deck, plenty of parking, low maintenance vinyl siding, sturdy board and batten storage shed, and most furniture included. Stay connected with excellent high-speed internet, perfect for streaming or remote work. This exceptional, well cared for cottage has everything you need to enjoy life at the lake, at a great price point too! (id:56248)
312 Craigleith Drive
Waterloo, Ontario
Welcome to this Incredible Beechwood Home with In-law Suite & spacious Centre Hall Executive Home, ideally located in the highly sought-after Beechwood community renowned for its community pool, tennis courts, scenic walking trails, and top-rated schools. Offering over 3,000 sq ft of finished living space, this home is perfect for growing families and multi-generational living.Step inside to discover generously sized principal rooms including formal living and dining areas ideal for entertaining. The bright, functional kitchen offers plenty of space for preparing family meals, while the cozy family room is perfect for unwinding after a busy day. Step out into your private backyard retreat, a wonderful space for barbecues, gatherings, and play.Upstairs, you'll find four spacious bedrooms, including a private primary suite with a hidden walk-in closet. The fully finished lower level is designed for flexibility and comfort, featuring a 2-bedroom in-law suite with its own kitchen, bathroom, separate laundry, and an incredible walkout from the inlaw suite perfect for large families and multi-generational living. Additional basement features include a large rec room, sauna, cold room, and ample storage space. Thoughtful updates throughout include a new roof, windows, exterior and garage doors, furnace, deck, insulation, water heater, and more.Enjoy everything the Executive Beechwood lifestyle has to offer just steps to exclusive community amenities - POOL & TENNIS COURTS, the University of Waterloo, parks, and the thriving Tech Centre. This is more than a home it's a lifestyle. (id:56248)
1202 - 3880 Duke Of York Boulevard
Mississauga, Ontario
Stylish 1 Bedroom + Den at Tridels Ovation II in the Heart of Mississauga City Centre. Rare find with all-inclusive maintenance covers water, heat, and hydro for stress-free living. Step into this spacious 701 sq. ft. suite offering an ideal blend of style and functionality. The bright, open-concept layout features engineered hardwood in the main living areas and cozy broadloom in the bedroom. The modern kitchen is equipped with quartz countertops, a breakfast island, and full-size appliancesperfect for both everyday living and entertaining. Enjoy a walk-out to your private balcony from the generously sized living room. The suite includes a premium parking spot conveniently located next to the elevators. Steps from Square One, Sheridan College, the Central Library, Living Arts Centre, top dining, and GO Transitwith easy access to major highways.Residents enjoy over 30,000 sq. ft. of luxurious amenities: 24-hour concierge, state-of-the-art gym, indoor pool, hot tub, theatre, bowling alley, BBQ area, party rooms, guest suites, and more. Move in and experience the best of downtown Mississauga living! (id:56248)
2082 Bridge Road
Oakville, Ontario
Exquisite Luxury Living in Oakville. Welcome to your dream home! This stunning 5 bedroom, 6 bathroom custom home, located in the prestigious Bronte West, redefines luxury living. Boasting more than 5000 sq. ft. of meticulously designed space, this residence offers the perfect blend of elegance, comfort, and modern convenience. As you enter through the grand foyer, you'll be greeted by soaring ceilings and an open floor plan that seamlessly connects the expansive living areas. The gourmet kitchen is a chef's paradise, featuring Fisher & Paykel appliances built-in fridge, custom cabinetry, and a spacious island, perfect for entertaining guests or enjoying family meals. Retreat to your luxurious master suite, which boasts a walk-in closet, fireplace, spa-like ensuite bath, creating a serene escape. Each additional bedroom is generously sized with an en-suite and jack n jill bathroom, large closets, ensuring comfort and privacy for family and guests. Step outside to your personal oasis, featuring a cozy covered patio with fireplace, ideal for hosting gatherings or unwinding after a long day. The property also includes an oversized double car garage, rough in for EV vehicle charger and parking for over 6 cars on the driveway. A finished basement with a wet bar, a powder room, a bedroom with ensuite and open recreation space, further elevating the luxurious lifestyle. Located in the heart of Oakville, this home is just minutes away from Coronation park, lakeshore, local amenities, top-rated schools, fine dining, shopping, or cultural attractions. With easy access to public transit, QEW and Bronte Go Station, the entire city is at your fingertips. Don't miss this rare opportunity to own a piece of luxury in Oakville. The house comes with full Tarion warranty. (id:56248)
95 - 151 Townsgate Drive
Vaughan, Ontario
**Stelees Ave/East of Bathurst St****Desirable Location/Highly-Demand Location/Location & FULLY RENO'D---UPGRADE UNIT****Welcome to a "STUNNING" Townhouse in a Prime Location/Desirable in Bathurst/Steeles Neighbourhood**This "CAPTIVATING" townhouse offers the perfect blend of modern lifestyle interior and convenience of location. This immaculate residence is ready to move-in condition with inviting ambiance & stylish finishes & abundant natural sunlights. The main floor offers a tastefully designed, open concept living and dining and generously-sized, updated kitchen with stainless steele appliance, featuring a double mirrored closet in foyer. The 2nd floor provides a 2(two) generous bedroomss and 4pcs washroom, one of bedrooms has a double closet. The 3rd floor offers a large primary suite, features his & hers closetsm and a juliette balcony accessed through double garden doors. A large 4pcs washroom with jetted tub completes this level with exclusive privacy. The basement features a laundry area, utility room and direct access to an underground parking-----------Convenient/Excellent Location Provides Everything in Walking Distance to TTC at Steeles Ave To Finch Subway, Viva and Groceries, Restaurants and Shops****This Lovely Home is Ready To Impress Your clients and The Buyers for a Growing Families or Investors (id:56248)
124 Wilson Street
Oakville, Ontario
Ideally Located Minutes to Kerr St Village & Downtown Oakville. Beautifully Renovated Top to Bottom with High End Finishes. Parking for 12+ cars in Tandem. Zoned CBD ( Tenant to do Due Diligence for their Specific Use). Many Possibilities Allowed with this Zoning Designation. Gross Lease Meaning All Included but HST. Approximately 2,168 Sqft All Floors. (id:56248)
11 Catherine Avenue
Aurora, Ontario
A Masterpiece of Architecture, Design & Experience! 4,000+ Total Square Feet of immaculately maintained & high end finishes. Nestled on one of the largest lots in the area; 81'x180' of Mature Landscape & Exceptional Curb Appeal. This incredible property is located right off Yonge Street in Aurora's most sought after community & has a rich history of one of the town's most historic homes! Promenade Downtown 1 (PD1) Zoning - allows you to work, live or both! 9' Ceilings Throughout Main & Walk-Out basement this home is flooded with natural light. The moment you walk in you will see its historic charm meets modern luxury! Massive Chef's Kitchen w/ an 8' Entertainers Island, Beverage Centre, Pot Filler, Top End S/S Appliances including Ancona Oven, 6 Range Gas Stove, Electrolux Fridge/ Freezer & Private South Facing Balcony for enjoying family meals! Main Floor Office, Reception, Atrium/ Sun Room & Multiple Living Rooms; each designed with their own unique experience of relaxation, inspiration & cozyness! Upstairs has 4 large bedrooms. Primary Bedroom boasts soaring ceilings, huge Walk In closet, Spa-Like Ensuite & Your very own balcony! The Bright Walk Out basement has tall 9' ceilings, multiple walkouts & is all roughed-in for separate kitchen/ laundry & living quarters. Two Gas Furnaces for precision climate control. You can not beat this location! Neighbors to Multi-million dollar homes & thriving businesses. Minutes to Aurora's best schools; St. Andrew's, St. Anne's, and CDS. Grab your coffee and walk to Town Park, Farmer's Market, Summerhill Market, Aurora Library, New Cultural Center, shops on Yonge St. Walk or drive to the Aurora Go, Arboretum & Leisure Complex. Fully Renovated & Refreshed Inside, Out & Mechanicals in 2020. New Staircases w/ Glass Railings. Custom Hand Sewn beam w/ 18th Century Chandelier. Coffered Ceilings. Closet Organizers. Antique Doors & Hardware Throughout. Updated Lighting. 200 Amp Panel. Two Furnaces. Beautiful Atrium w/ private deck! (id:56248)
85 Villa Park Drive
Vaughan, Ontario
Renovated and fully finished luxury home on large quarter-acre lot with mature trees. This home boasts approximately 4800 square feet of finished space. The rooms are spacious and are brightened with new windows (2025) . Finished basement (2025) with second kitchen, laundry, bathroom and side entrance offers more family space or can easily accommodate separate nanny, in-law suite or multi-generational living. Brand new hardwood (2025) and other high-end finishes were styled with timeless taste. Stylish contemporary feature wall (2025) with fireplace ready for TV mount. Additional extras include electrical panel upgrade to 200 amp (2025), second storey washroom renovations (2022) and replaced roof (2018). Impressive curb appeal with circular driveway. Main floor office accommodates working from home with ease. Situated in prestigious & quiet neighbourhood, with two separate yards backing into a nature reserve for private tranquility. Prime location situated close to Hwy. 407, 400, TTC subway, downtown Vaughan, public transit, Colossus, entertainment & shops. (id:56248)
4062 Thomas Street
Lincoln, Ontario
"STUNNING 3 BED 2.5 BATH WITH ROUGH-IN IN BASEMENT, ATTACHED DOUBLE GARAGE WINSIDE ACCESS, PARTIALLY FINISHED BASEMENT, ABOVE GROUND HEATED POOL 1,950 Sq Ft OPEN CONCEPT 2 STOREY HOME LOCATED IN THE FAMILY ORIENTED VISTA RIDGE COMMUNITY OF BEAMSVILLE". Welcome to 4062 Thomas St, in Beamsville - As you enter into this community you notice the Variety of Stunning Homes and Family Area and notice the large private double wide drive great for 2-4 vehicles with a Double Garage. Inside the Main Level Features Pristine Wide Plank Engineered Hardwood Floors, A Spacious Living Room & Convenient 2 Pc Bathroom. The Kitchen Is A Chef's Delight Offering A 5 Foot Island. 36 Inch Custom Gas Stove, Ample Quartz Counter Space & Built-In Pantry Storage. Off The Dining Area Is A Sliding Door Walk Out to the private fenced yard wit Above Ground Heated Pool and Patio area & Gazebo. Head Up The Oak Stairs Brings You To The 2nd Level Which Is Home To A Large Laundry Room And All 3 Bedrooms. The Primary Bedroom Features A Large Walk-In Closet & An Additional Double Closet. The 4Pc Ensuite Bathroom Provides A Double Vanity & Porcelain Tiled Walk In Shower. There Is Also A 4Pc Bathroom With Tub Shower Combo. The Lower Level Is partially framed with 20 x 12 recroom area started with Electric Fireplace and a rough in bath to finish at your leisure. Close to Schools, Amenities and Open Country Vineyards and close to QEW. (id:56248)
12 - 3070 Thomas Street
Mississauga, Ontario
Welcome to this stunning 3+1 bedroom, 3 washroom executive end-unit with 2 parking spaces (including a private garage) in Churchill Meadows, the largest in the block, offering over 1,600 sq ft of living space. Thoughtfully designed with an open-concept layout, the home features a spacious, rectangular living room with pot lights, a slat feature wall, and accent walls that add warmth and character. The kitchen stands out with a massive island, high-end Samsung appliances including a French door fridge, overhead microwave, and built-in dishwasher. Freshly repainted cabinets and a modern backsplash create a clean, upscale feel. Enjoy fully upgraded washrooms with hardwood vanities, 2x2 designer tiles, modern fixtures, and colour-changing LED lighting. The home comes fully equipped with a Ring security system on all entry points, including a camera doorbell and three interior cameras. Additional upgrades include brand new A/C, new carpet on staircases, handrail paint, refreshed cabinet finish, and new garage door openers. Natural light fills the home all day, thanks to its ideal north-south orientation, large windows, and layered blinds with blackout curtains. The den is currently used as a dining space but can double as an office or spare bedroom, offering flexible functionality for any lifestyle. Located minutes from top-rated schools, Streetsville GO, and plenty of food and shopping options, this is a rare opportunity to own a beautifully upgraded, turnkey executive home in one of Mississauga's most desirable neighbourhoods. (id:56248)
33 Sheppard Street
Brantford, Ontario
Welcome to this charming raised bungalow in the sought-after West Brant neighborhood, set on a large premium lot with a double-car garage. The main floor offers a bright living room filled with natural light, a well-equipped kitchen with stainless steel appliances and a walk-out to the backyard, two spacious bedrooms, a 4-piece bathroom, and direct access to the garage. The fully finished basement features a large rec room perfect for entertaining or an additional bedroom, a third bedroom, a 3-piece bathroom with walk-in shower, laundry closet, and a storage room. Enjoy the beautifully landscaped backyard with a wooden deck, gazebo, and shed. Close to schools, parks, trails, shopping, and recreational facilities. (id:56248)
4 Hilda Street
St. Catharines, Ontario
Welcome to this charming 2-bedroom, 1-bathroom bungalow, with bonus finished attic space, perfectly located in the desirable Chester Hills neighbourhood of St. Catharines. Offering a blend of comfort, convenience, and modern updates, this home is ideal for both first-time buyers and downsizers. Inside, youll find a large primary bedroom, a cozy living room with newer vinyl flooring, and a spacious eat-in kitchen that invites you to cook and dine with ease. The attached sunroom is a bright and airy space, perfect for relaxing or enjoying your morning coffee while overlooking your private, spacious backyard. Freshly painted throughout, this home also features a large attic with stand-up height, offering endless possibilities for expansionwhether you dream of an extra bedroom, home office, or cozy retreat. The large rear yard provides plenty of privacy, creating a peaceful outdoor oasis. Situated just minutes from shops, parks, schools, and major highways, this home offers the perfect combination of tranquility and convenience. Dont miss out on this move-in-ready gem. (id:56248)
102 Pauline Street
Haldimand, Ontario
Attention: home buyers and investors, if you have been thinking of having your dream home or investment in the highly sought after Southwest Caledonia then here is your opportunity. Bringing to you 102 Pauline St, a solid brick bungalow that has an amazing curb appeal and sits on a large rectangular-shaped lot on a well-desired street. Its massive basement has a high ceiling height of approx 8 feet and also has a separate entrance. This property is basically providing you with a perfect canvas that allows you to use your creativity for endless possibilities including (1) Turning this into a personal home that checks all your boxes the way you exactly desire (2) Creating a very good income by turning it into a rental property (3) Renovating it and re-selling it for a very handsome profit (4) Utilizing the upstairs and basement for a live-work combo set-up, or simply living upstairs and utilizing the basement to house additional family or to generate rental income. Minutes walk to the Grand River and close to all amenities. 15 minutes drive from Hamilton. Offering accessibility to the GTA through the nearby HWY 403. Original owners, windows recently changed and have comprehensive lifetime warranty. New roof done in 2024. Come see for yourself the potential up for grabs -You'll absolutely love it! (id:56248)
3 Suter Crescent
Hamilton, Ontario
FANTASTIC 4+1 BEDROOM 4 BATH HOME WITH INGROUND POOL, MAIN FLOOR OFFICE AND APROX 4000 SQFT OF FINISHED SPACE IN A PRIME AREA IN DUNDAS! The main floor features a spacious updated eat in kitchen with granite counter tops, lots of natural light with an adjoining family room with gas fireplace and overlooks the pristine back yard oasis that boasts a Kidney shaped inground pool (20 x 33) with heater, Lounge area & hot tub. There is a large living & dining room, main floor office, main floor laundry, & 2-piece bath. The Upper level consists of a massive primary bedroom with walk in closet & 3-piece ensuite, 3 other generous sized bedrooms and 4 Piece Bath. The lower level is incredible with a huge Recroom, amazing wet bar area , large bedroom, 4 piece bath and storage area. This home has great curb appeal and sits on a 67 X 120 Premium lot plus boasts a 4-car driveway. Close to Schools and all amenities. New furnace in April 2024 , New Pool Liner July 2025,and many other updates. HOME SHOWS 10 +! (id:56248)
130 Sonoma Lane
Hamilton, Ontario
Welcome to 130 Sonoma Lane! A stunning 3 bedroom 2.5 bathroom & oversized 1.5 car garage freehold corner townhome built by DiCENZO Homes is situated on 38' wide and 100' deep corner lot in the sought after FOOTHILLS OF WINONA neighbourhood. Thoughtfully selected upgrades in this 1610 sq. ft. carpet free townhome where modern finishes and comfort come together to create the perfect sanctuary. You will immediately be impressed by the homes curb appeal and large patio in the fully fenced backyard. Main level has a modern open concept floor plan with 9' ceilings, hardwood floors, updated light fixtures, a family room with a gas fireplace and overlooking the dining area. Chef's dream kitchen has center island, granite countertops, backsplash, stainless steel appliances and upgraded cabinetry. Easy access to the huge backyard which has a natural gas BBQ line and a large interlocked patio which is perfect for BBQ parties. Gorgeous hardwood staircase takes you to the upper level where the hallway and all three bedrooms have hardwood floors. Grand primary bedroom with large walk-in closet, 4PC ensuite with glass shower, double vanity with granite counter, taller cabinets and a customized laundry closet. Other two bedrooms are of really good size. All bedrooms have custom storage shelves in the closets. Upgraded 4PC main bathroom with granite counter & taller cabinets. Unfinished basement has 3PC rough-in for the future bathroom. Access door from house to the oversized 1.5 car garage. Auto garage door opener installed. Property comes with a water softener installed in the basement. The family-friendly neighborhood offers ideal proximity to schools, Winona Park, Winona Crossing shopping district, 50 Point conservation area, Go transit and offering quick access to the QEW. 130 Sonoma Lane is move-in ready, designed to provide a seamless living experience. A must see property! (id:56248)
128 Westvale Drive
Waterloo, Ontario
Welcome to 128 Westvale Drive, a move-in-ready back-split home situated in the highly sought-after and family-friendly neighborhood of Westvale. This lovely home features 3+3 bedrooms, making it suitable for your extended family or guests, or it can serve as an excellent investment property. It is conveniently located near parks, public transit, grocery stores, shopping centres, schools, universities and all essential amenities. The main floor boasts an open-concept living and dining area. The impressive modern kitchen renovated in 2023, showcases beautiful tow-tone cabinetry and new stainless steel appliances, offers ample counter space and includes a walkout to the backyard and garage. The upper level consists of three spacious bedrooms and a newly renovated 4-piece bathroom (2023). On the lower level you will discover a 3-piece bathroom updated in 2023, an additional one-bedroom unit and a great room that has been transformed into two extra bedrooms. The backyard offers a wonderful private area for outdoor gatherings and relaxation. Additional improvements include a new garage door and opener installed in July 2025. The furnace and AC were replaced in 2016. (id:56248)
18 Sullivan's Lane
Hamilton, Ontario
Well-built home on a spacious 100 x 200 ft lot in quiet Dundas. This very private property is currently operating as a duplex with an In-law Suite. The upper unit is vacant and features 3 bedrooms. The lower unit has a separate entrance and includes 3 bedrooms, a living room, and a dining area.Ideal for investors, renovators, or builders. Nestled on a peaceful street, the property offers scenic views and access to nearby trails all within walking distance to schools, the arena, community centre, and the charming downtown core of Dundas.Property being sold as is. Buyer and/or Buyers Agent to perform their own due diligence. (id:56248)
726 Limeridge Road E
Hamilton, Ontario
Beautiful 3+1 Semi-Detached Freehold Home with TWO Separate Units with Combined Living space of Approx. 2000 Sqft. Situated in Highly Sought After Neighborhood of Lawfield in Central Mountain Location. This versatile property offers comfortable living arrangement for 1st Time Home Buyers or Young Families. Main Floor of the House has Living Room, Kitchen, Dining Room, Powder Room. Upper Level Has 3 Decent Sized Bedrooms & Full Bath with Built-In Laundry (stackable Washer & Dryer). Fully Finished Basement Unit with Separate Entrance (Currently Rent At $1450) Provides Attractive Rental Income, Greatly Reduces Mortgage Payments Stress. Offers Additional 1 Bedroom suite with dedicated Kitchen Area, Full Bath, In-Unit Laundry, and Huge Living Room Area. All Equipment Including Furnace, AC unit & Water Heater are100% Owned (Absolutely "NO" Extra Monthly Payments). Located in Most Family Friendly & Peaceful Area close to ALL Major Amenities, Steps away from Limeridge Mall. Don't miss on this fantastic investment opportunity or chance to own this unique Income Generating Property. MUST SEE FOR YOURSELF! (id:56248)
138 Cope Street
Hamilton, Ontario
Don't be fooled by this cozy Bungalow's petite outward appearance. This home has 3 (1+2) Bedrooms + Two Full Bathrooms + excellent use of over 1000 sq ft of finished living space. Enjoy sunlit evenings on the Front Porch, chatting with neighbours and relaxing. Also enjoy the view of the beautiful, low maintenance and mostly perennial front garden from the Main Floor Living Room and Bedroom. Combined Open Concept Dining Room and Eat-In Kitchen allow for easy Indoor/Outdoor Entertaining with Walk-Out to Backyard Deck. Relax in the Fully-Fenced, Peaceful, Cottage-Like Backyard with Mature Trees, plenty of both shade and sun, and two garden sheds. Fully Finished *DRY* Basement is accessible from the Kitchen or through an exterior side door. Wider-than-typical stairs lead down to the huge Primary Bedroom with sunny window and room for an Office. Second Bedroom looks into the backyard and also has lots of natural light. A Full Bathroom on each floor means never having to wait for a shower. Big ticket basement upgrades include Sump Pump, Full Waterproofing (proper outdoor grading, dimple board and weeping tile), and has Bench Style Underpinning allowing for full height ceilings: No ducking required. Stairwell has large access to attic storage. Deck (2023). Basement finished (2021). Driveway side fence (2022). Updated water supply (copper). Short walk from local schools, parks with splash pad. Short drive from Ottawa St Farmers Market and Gage Park. (id:56248)
269 Harwood Avenue
Woodstock, Ontario
Stunning 4-Bedroom End Unit Townhouse | 2024 Build | 2,118 Sq. Ft.-William B1 Elevation. A rare find in one of Woodstock's most desirable communities! This freehold end-unit townhouse (only attached at the garage) offers a blend of modern design, spacious living, and exceptional functionality- ideal for first-time buyers, families, professionals, and investors. Enjoy sun-filled living with large windows throughout and 9-foot ceilings on the main floor,creating a bright and open feel. The modern kitchen features stainless steel appliances and a spacious center island-perfect for cooking and hosting. Upper-level laundry adds convenience to everyday life. Deck in back patio. 200 amp power. Easy Commuting & Lifestyle: Quick access to Highway 401 & 403, connecting you to London, Kitchener, and the GTA with ease. Steps away from Woodstock Gurughar, Why You'll Love It: End Unit with Extra Privacy.4 Spacious Bedrooms - Room for Everyone! 2.5 Modern Bathrooms. Open-Concept Kitchen with Stainless Steel Appliances. Attached Garage & Ample Parking.Walking Distance to Plaza & Parks. Still under remaining Tarion Warranty. This is the perfect blend of location, layout, and style-a true move-in-ready home with quality finishes throughout. (id:56248)





