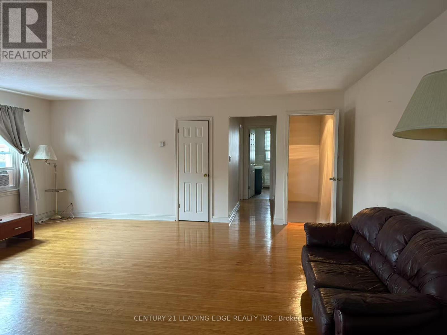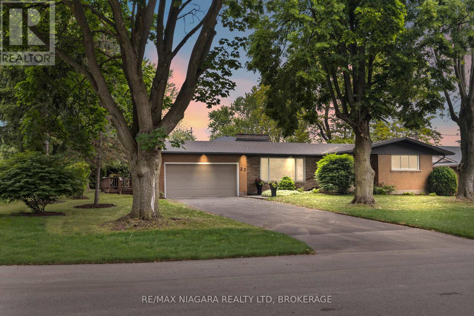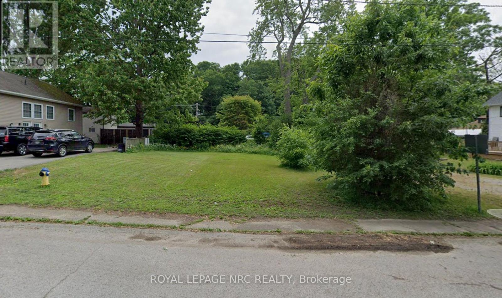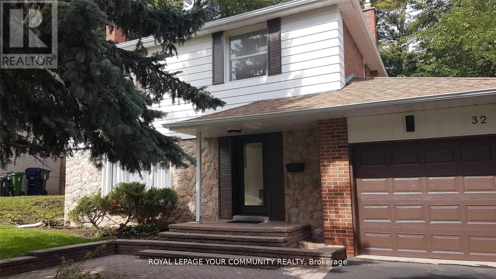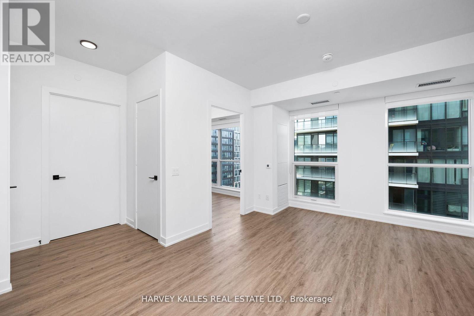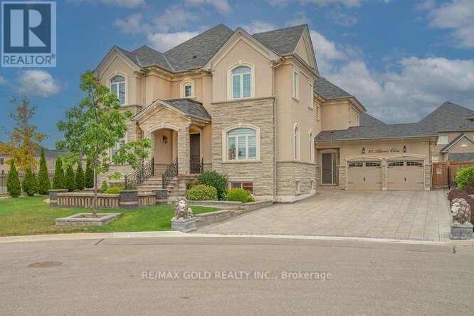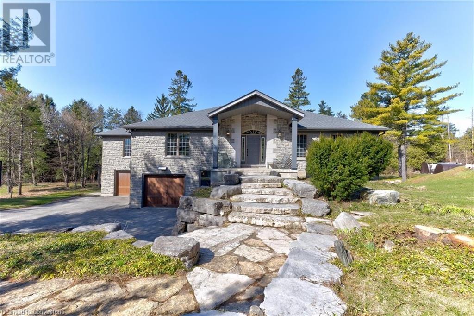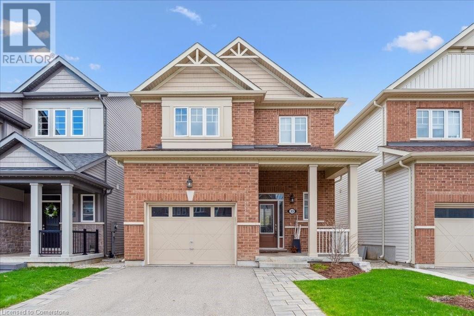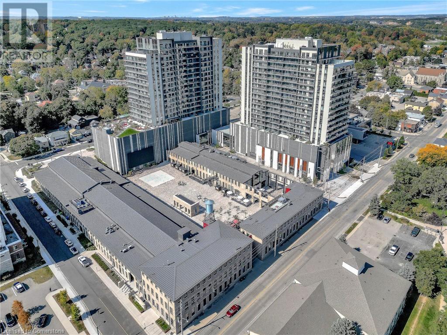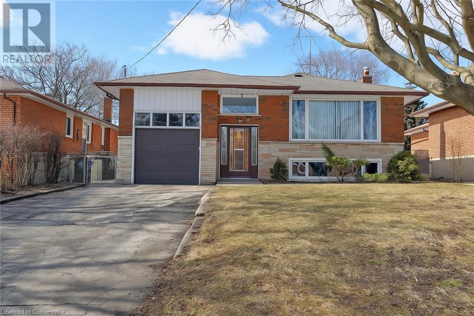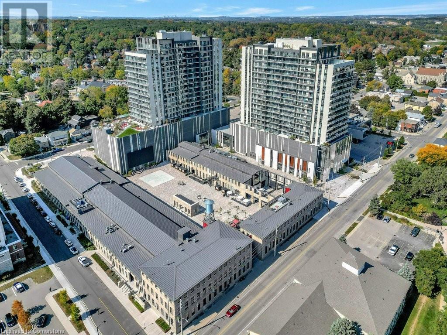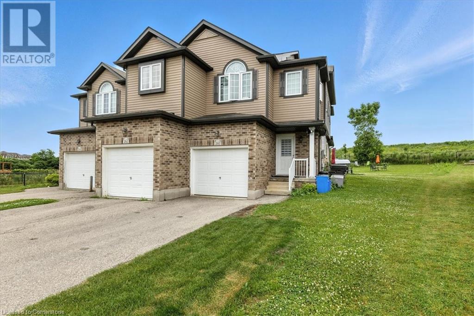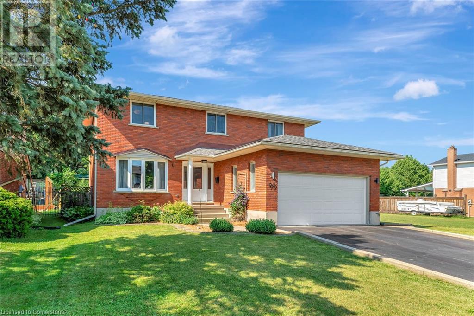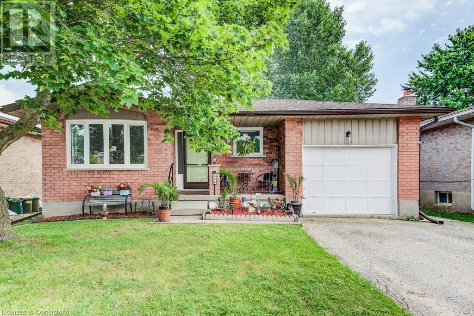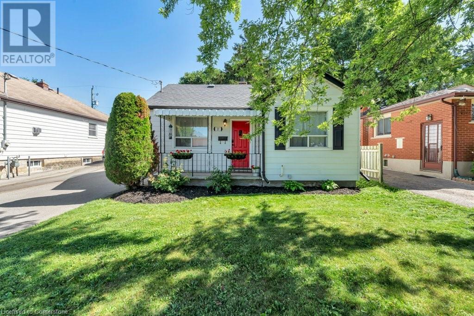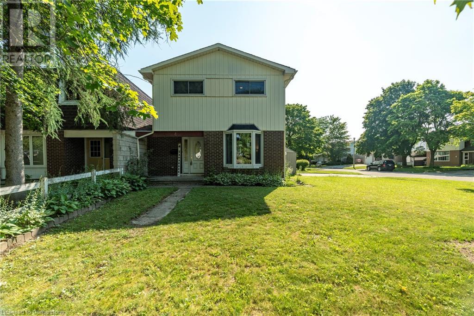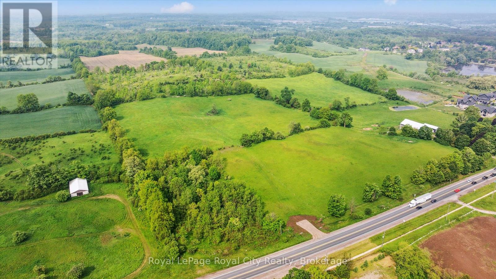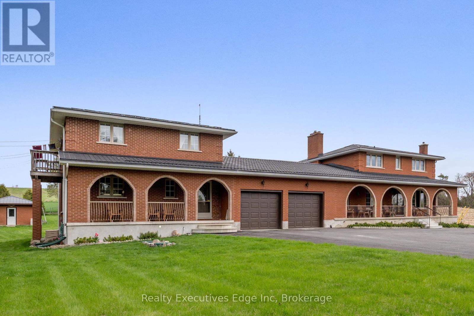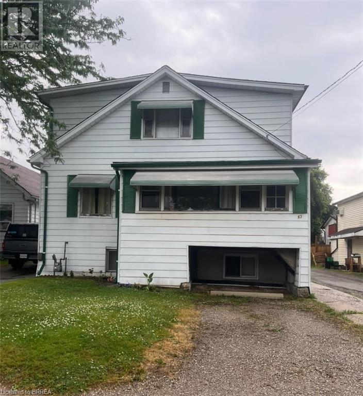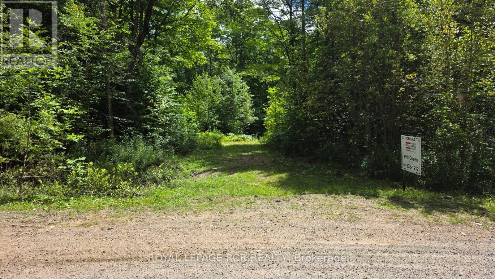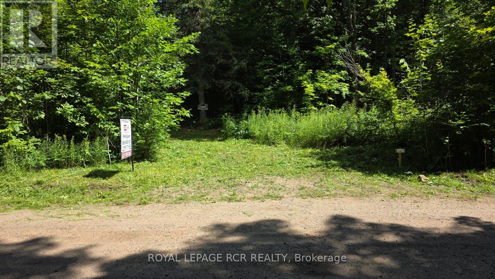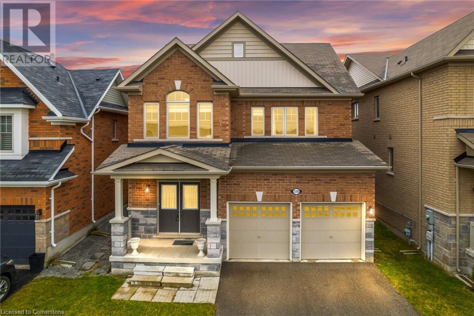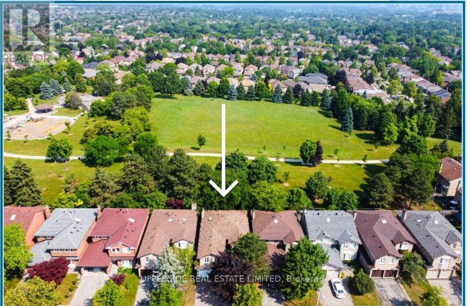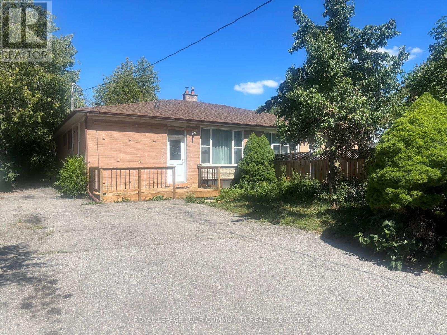Main - 14 Rushlands Crescent
Whitby, Ontario
Charming and meticulously maintained, this well-laid-out home sits in an established neighbourhood, perfect for your family! Enjoy a sun-filled, open-concept main floor featuring hardwood floors, 9 ft ceilings, and a convenient main floor laundry. The spacious primary bedroom offers a large ensuite for your comfort. Backing onto a ravine with no properties behind, you'll have your own personal oasis to relax and unwind. Ample parking is available, and you're just steps to transit, schools, shopping, parks, and the Oshawa Centre, with easy access to the 407. Surrounded by amenities within walking distance, this home is truly a pleasure to view! Pays 65% utilities. (id:56248)
2nd Floor - 364 Wilson Road S
Oshawa, Ontario
Welcome to 364 Wilson Ave 2nd floor unit! Pristine 2 Bed, 1Bath residential unit on second floor with separate entrance. Tenant to pay utilties. (id:56248)
27 Daleview Crescent
Pelham, Ontario
Live your best life in this fully renovated, move-in ready bungalow on one of Fonthills quietest, most neighbour-friendly streets.Situated on a mature, tree-lined corner lot, this stylish home has been completely updated from top to bottom with modern, high-end finishes throughout.The main floor features three spacious bedrooms, two beautifully renovated bathrooms, a bright eat-in kitchen, main floor laundry, and a cozy gas fireplace in the living room. The double-car garage offers direct entry into a convenient mudroom with a third bathroom and side-door access to a large backyard deck perfect for outdoor entertaining.Downstairs, the fully finished basement includes two additional bedrooms, a large rec room with a second gas fireplace, and flexible space for a home office, gym, or media room. Set in one of Niagara's most desirable communities, this home is just minutes from golf courses, top-rated schools, local wineries, and scenic hiking and biking trails. A rare opportunity to enjoy turnkey living in the heart of the Niagara Peninsula. (id:56248)
262 Cambridge Road W
Fort Erie, Ontario
Excellent opportunity in the growing and vibrant village of Crystal Beach. This building lot is zoned CMU2-693 which allows for a wide variety of uses including single family homes, semi-detached homes, dedicated short term rentals, a wide variety of commercial uses, or mixed use buildings up to 3 stories. An ideal spot for a cottage/historic looking building or home. Within a short walk to the beach, and the shops and restaurants of Erie/Derby Rds. The next few years are very exciting as Crystal Beach continues to take shape. More and more people are discovering this charming lakeside village with a laidback social vibe. Town water and sewer available at the road. (id:56248)
57 Bledlow Manor Drive
Toronto, Ontario
This One Has It All! Just Move In! Over 2,300 sf of Beautifully & Tastefully Renovated Space (includes 640 sf on Finished Lower Level with Separate Entrance) This Sunfilled Home Boasts 4 Bedrooms (EZ 5 Bedrooms) 2-4pc Modern Baths | Family-Multi-Generational Home | Sleek Open Concept Kitchen with S/Steel Appliances, Stone Counters & Bright Breakfast Area | Freshly Updated Hardwood Flooring & Baseboards| Stylish Living & Dining with Brick Fireplace, Bow Window & Fresh Paint | Rare Sunsoaked Family Room (Easily 5th Bedroom) with Walk-Out to South Facing Deck & Backyard Ideal For Relaxing & Entertaining | BONUS -- Separate Side Entrance for In-Law Suite | Close to Lake Ontario, Nature Trails, Parks, Guild Inn, Great Schools (Incl. IB Laurier|UofT), TTC & GO Train, Shopping, Restaurants++Show & Sell++ (id:56248)
1506 - 18 Lee Centre Drive
Toronto, Ontario
Renovated in 2021 Suite 1506 offers a unique 4 bedroom 2 washroom 1308SF open concept layout with contemporary finishes. The suite is perfectly suited for an executive, the luxury fixtures/finishes do not disappoint, the floor-to-ceiling glazing in the main space overlooks the circular driveway in-front of the building entrance. (id:56248)
24-26 York Street
St. Catharines, Ontario
TWO homes for one! Live in the one, rent the other. Welcome to 24-26 York Street, an opportunity to own two fully self-contained homes in the heart of downtown St. Catharines. Perfect for investors or buyers seeking a mortgage helper, this property features two separate units. Each with 2 bedrooms, 1.5 bathrooms, a full basement, and a private, fenced backyard. 26 York was professionally renovated in 2016 upgrades and has been recently refreshed move-in ready with nothing left to do. Updates include a new central air system and furnace, a redesigned kitchen with newer appliances, and new main floor flooring. The kitchen was opened up for better flow, and the upstairs bathroom was fully rebuilt with a new tub, toilet, and vanity. Plumbing was replaced throughout new insulation was installed in the walls and attic. Additional features include new roof shingles and a backyard storage shed. 24 York offers a low-maintenance, fully fenced yard featuring an enclosed patio and a catio, easily removed if desired. Its perfect for tenants or owners looking for outdoor space with minimal upkeep.Located just steps to Montebello Park, the Meridian Centre, the Performing Arts Centre, shops, restaurants, and public transit, this property delivers exceptional walkability and urban convenience in one of St. Catharines most vibrant neighbourhoods. (id:56248)
665b - 135 Lower Sherbourne Street
Toronto, Ontario
Presenting a brand new suite located in one of Toronto's desirable, locally built neighborhoods. This contemporary suite features 9-foot ceilings and sleek laminate flooring throughout, creating an open and airy atmosphere. The well-designed layout includes a separate kitchen and living area, with the living room offering a walk-out to a private balcony, perfect for outdoor relaxation. The kitchen is equipped with built-in appliances and a stylish granite countertop, ideal for modern living. The spacious primary bedroom is highlighted by a large window and a generously sized closet. A versatile den, enclosed with a door, offers the flexibility to be used as a second bedroom or a home office. Every inch of this unit has been thoughtfully designed to maximize space, with no wasted corners or unused areas. Situated in acharming neighborhood, youre just steps away from St. Lawrence Market (with Phase 2 opening soon), grocery stores (No Frills), shops, restaurants, and the Distillery District. With quick access to the Downtown Core, DVP, and TTC, convenience is at your doorstep. This unit is truly move-in ready, offering an ideal blend of modern design and a prime location. (id:56248)
1615 - 70 Temperance Street
Toronto, Ontario
Amazing Location! Luxury Unit At Indx Condo Located At Bay And Adelaide. Functional Layout With 9 Foot Ceiling, Floor To Ceiling Windows And An Open Balcony. Professionally Painted And Professionally Cleaned, This 2 Bedroom Unit Is Spacious And Bright. Upscale Kitchen With Integrated Appliances. Located Steps Away From Public Transit And Access To Underground Path In The Heart Of Financial District, 24Hour Concierge And Great Amenities. (id:56248)
103 - 28 Linden Street
Toronto, Ontario
Imagine A Stunning High End RENOVATION of ~800 SqFt One Bedroom ("Hard To Find") 'Townhouse Style' Condo In A Premium TRIDEL Building With "Rare" Street Access! Only One Of Its Kind In The Building And In Scarce Supply In The City. Located On A Charming Tree Lined Residential Street within the James Cooper Mansion; Linden St is a hidden gem; Quietly REVITALIZED this pocket attracts attracts professionals and end users. Expect Lux Living in a beautifully Renovated suite and Countless Building Amenities. *ENHANCEMENTS Include: Soaring *11 Foot Ceiling * Elegant Full Size Scavolini Kitchen Meticulously Designed Making Fashionable Use Of Space and Storage * Premium Porcelain Counters *Under Cabinet Lighting * Oversized Dining Area For X-Large Dinner Parties *Scavolini Washroom* Modern Light Fixtures With Dimmer Switches *Luxury Vinyl Flooring* Elegant Bedroom Paneling *Newer High End Kitchen Appliances* Imagine, A Walk and Bike Score of 97@! With Private Street Access You Can Enjoy Instant Escapes To Unbeatable Area Amenities; Yorkville, Restaurants, Dog Walks, Grocery Trips, Rosedale Park,*EASY TRANSIT - Walk 1-2 Minutes To Subway or Quickly Connect To The DVP For Longer Excursions *Outstanding 24 Hr Concierge and Multi-layered Security system-* Experience Elegance, Historical Charm, Modern Amenities, Security and Privacy at The James Cooper Mansion; In This "Exclusively Available" Townhouse Style Condo! Discover A Unique Lifestyle Opportunity That Gives You The Freedom To Live The Life You Desire! This Townhouse Style Condo Is for Professionals, Pet lovers, Smart Sizers & Those Who Appreciate High End Finishes, Charm and Convenience. Enjoy The Qualities Of A Traditional Family Home With the Conveniences of Condo Living. Experience the Award Winning Quality-of Tridel! See It Today!... It's Your Move. (id:56248)
12 Kenewen Court
Toronto, Ontario
Wonderful home on quiet cul de sac. Enjoy this impeccably maintained home with great access to public transit. Bus stop at your door with direct access to subway. The Cross Town LRT just minutes away. Walk the ravines of the East Don. Close to shopping, including The Shops Of Don Mills. Bright basement with separate entrance and full self contained in law suite. Dining room has 8 foot patio door to cedar deck and beautifully manicured lot. (id:56248)
326 Erie Avenue
Brantford, Ontario
This clean and simple 2-bedroom home is ready for lease. It’s a 1.5-storey house that offers both comfort and convenience. Upstairs, you’ll find two bedrooms and a full bathroom, giving you space to relax. The kitchen has been updated with a granite countertop, gas stove, and stainless steel appliances—great for everyday cooking. Hardwood floors run through the main level, with carpet only in the basement for a cozy feel. The basement also has a second full bathroom, perfect for guests or busy mornings. Enjoy a fully fenced yard and use the large storage shed to keep things organized. The single-car garage keeps your vehicle covered in any weather. With air conditioning and updated windows, the home stays comfortable year-round. If you’re looking for easy, low-maintenance living, this place is a great fit. (id:56248)
2404 - 37 Grosvenor Street
Toronto, Ontario
One bedroom condo available for lease with balcony. Excellent layout, plenty of sunshine, stainless steel appliances, and ensuite laundry. Located in the heart of the City, walking distance to all amenities. Building amenities include: Concierge, Guest Suites, Gym, Indoor Pool, Party/Meeting Room, and Visitor Parking. (id:56248)
32 Shouldice Court
Toronto, Ontario
A Bright & Renovated Home Located On A Child Safe Cul-De-Sac; Ready For Move-In W/A Functional And Practical Layout; Gorgeous Backyard W/Large Private Open Space And Matured Trees In The Back;Sun-Filled Liv Rm W/Bay Window, L-Shaped Dining Rm, Eat-In Kit W/ Pot Lights/Quartz Countertop,stainless steels appliances. Mud Rm To Back Door Front Door/Sliding Dr. Fin Basement: Raised Fl,Pot Lites, A Bedroom, 4 Pc Bath (id:56248)
4504 - 327 King Street W
Toronto, Ontario
Live in King West, one of the most desirable areas of the city. Step into a welcoming, functional layout ready for your move in. Enjoy a stunning kitchen with luxurious built-in appliances for a sleek and modern kitchen perfectly suited for upcoming living. 24 hr concierge to accept your packages and direct visitors. Be the first to enjoy this pristine unit! (id:56248)
1006 - 33 Charles Street E
Toronto, Ontario
Excellent Location-Yonge/Bloor, Bright & Spacious Large Balcony, Granite Countertop, Floor to Ceiling Windows, Hardwood Flr T/O, Steps to Yonge & Bloor Subway Lines. Walk to U Of T & Yorkville, Close to All Amenities, 24 Hrs Security, Recreational Facilities. Tenant Pays Utilities. (id:56248)
26 Adonis Close
Brampton, Ontario
57882017 Built 5788 Sqft Of Opulence Exudes From This Marvelous 6+1 BR Detached House In Toronto Gore Area Of Brampton. This Is The Only Model Built Of Its Kind And Has A 4 Car Garage. $400K Spent On Tremendous Upgrades (List Attached). The House Sits On A Premium Lot With Only 3 Houses At The End Of This Street. Main Floor Has 10 Ft Ceiling Height. It Has Inviting Entrance With A Split To Totally Separate Living Room Area And A Main Floor Bedroom. The Broad Alley Takes You To Double 22 Ft Ceiling Dining Room And To Large Open Concept Kitchen That Has A Large Pantry With Servery And A Breakfast Area. The Family Room Is Large With High 20Ft Ceilings, Open Concept Kitchen With Built-In Appliances, And A Fireplace. Crown Molding / Waffle Ceiling Throughout The House. Master Bedroom HAs Custom Cabinetery in Walk-in Closet and Has Fireplace. All 5 Upstairs Bedrooms Has Its Own Private Ensuite. Stretch Ceiling In Basement Theatre Room And Games Room. Exotic Chandeliers In Most Rooms Of The House. Private Backyard With Hot Tub, Gazebo, Sprinkling System, And Interlocking Stones In The Backyard. Custom Gym In The Basement. (id:56248)
426 - 3060 Rotary Way
Burlington, Ontario
Welcome to this sun-filled, top-floor suite in the heart of Alton Village, one of Burlington's most vibrant and walkable communities. This beautiful 1-bedroom + den condo at 3060 Rotary Way #426 offers not only a smart layout but also breathtaking unobstructed views of the Escarpment from your private covered balcony - the perfect place to enjoy your morning coffee or watch the seasons change. Freshly painted in neutral, modern tones and featuring gleaming hardwood floors, this unit feels clean, open, and move-in ready. The spacious kitchen includes stainless steel appliances, plenty of cabinet space, and a breakfast bar that flows seamlessly into the open-concept living area. The primary bedroom features a walk-in closet and a private 4-piece ensuite, while the versatile den is ideal for a home office, guest room, or workout nook. Enjoy peace of mind with 1underground parking spot and a locker, plus the convenience of in-suite laundry. The building is well-managed and located just steps to grocery stores, cafes, parks, schools, and public transit. Residents love this low-rise condo for its quiet atmosphere, quality construction, and proximity to major commuter routes including Hwy 407and QEW. Alton Village is known for its family-friendly vibe, beautiful green spaces, and modern amenities. Whether you're a young professional, downsizer, or someone looking for a low-maintenance lifestyle with a strong sense of community, this unit is an exceptional opportunity in a highly desirable neighbourhood. Don't miss your chance to live in one of Burlington's most sought-after communities with stunning 4th-floor views and a functional, stylish layout. (id:56248)
2nd Floor - 2886 Dufferin Street
Toronto, Ontario
Welcome home to this fabulous upper level unit with 2 bedrooms and 1 bathroom. Open concept living and carpet free home. This unit is located just steps to Dufferin/Glencairn bus stop and 5min from the subway. Private entrance with 1 parking spot included. Clean and Move-In ready. (id:56248)
208 - 880 The Queensway
Toronto, Ontario
$1000 First Months Rent if leased by July 15th!!! Step into modern living with this never-lived-in 1 bed / 1 bath condo offering a bright, open-concept layout, wide plank flooring, and oversized windows that flood the space with natural light. The kitchen is a true showstopper, featuring quartz countertops, built-in appliances, and seamlessly integrated fridge and dishwasher for that clean, contemporary look. Live at the centre of it all just steps from trendy shops, cozy cafés, top-rated dining, Cineplex Cinemas, Sherway Gardens, and unbeatable transit access. With major highways and public transit at your doorstep, this is urban convenience at its best. Perfect for professionals or couples seeking a chic lifestyle in one of Etobicoke's most dynamic neighborhoods. (id:56248)
89 Meadowlands Boulevard
Hamilton, Ontario
Big Families, blended households or multigenerational buyers, this ones for you. Welcome to 89 Meadowlands blvd, a true brick-built beauty in one of Ancaster's most desirable neighborhoods. With over 4,100 Sqft above ground (plus a finished basement), this 7 bedroom, 5-bathroom home offers an impressive amount of space, thoughtful layout and timeless quality. The multi-level floor plan makes daily life easy, whether its gathering in the main floor living space, spreading out into private bedrooms, or using the finished basement for extended family or teens. Main floor laundry, generously sized bedroom, and an attached 2 car garage with 9 total parking spots make it family-friendly and functional. Lovingly maintained with updated including a steel roof (2017), windows (2016) and newer furnace, this home has great bones and long-term peace of mind. Set on a mature street in the heart of meadowlands, you're just minutes from top schools, shopping, parks, and highway access. Room for everyone, right where you want to be. (id:56248)
20 Grandy Lane
Cambridge, Ontario
RARE OPPORTUNITY!! Custom built raised bungalow on a 1.04-acre lot, offering court location surrounded by protected greenspace. This exclusive, 10 estate court rarely has homes come up for sale and 20 Grandy lane is one that takes full advantage of the natural features, completely backing onto mature forest with direct access to Millcreek conservation land. The home features a stunning all stone exterior with a beautiful retaining wall and carefully set natural stone steps, leading to the front door. The main level layout is wide open with large windows, designed to overlook the backyard from anywhere within the open space and providing access to the elevated multi-level deck completed with composite decking and glass rails. A rich, maple raised panel kitchen sits central with an oversized quartz countertop and raised bar sitting area; elegant crown molding finishes the cabinets to the ceiling with built-in stainless-steel appliances, gas cooktop. Equal in elegance is the built-in family room wall unit featuring gas fireplace insert. A three-sided fireplace separates the dining room from a sunken sitting area providing for an elevated view of the backyard; coffered ceiling accents and hardwood flooring span the space. Completing the space is a large bedroom, laundry, 2-piece bathroom, and the primary suite, complete with walk in closet and recently renovated(2023) 5-piece spa like ensuite. A hardwood staircase leads to the lower level which is still completely above grade; the home was strategically placed to take full advantage of the walkout. Lower level gives access to the oversized, staggered double car garage. Perfectly suited as a multi-generational home, offering three bedrooms, a recently renovated (2023) 4-piece bathroom, recreation room with gas fireplace, and kitchenette along with wet bar. Roof(2024), Additional oversized garden shed for equipment storage. Minutes from the 401, amenities, and schools. Don’t miss this truly beautiful property! (id:56248)
33 Mcfarlane Crescent
Fergus, Ontario
Better than new! Welcome to 33 McFarlane Crescent, located in the sought after Summerfields Community, built with quality craftmanship and meticulously adored. Over 2500 sq.ft. of finished living space, 3 bedroom, 4 bathroom loving home with soaring ceilings and doors and an abundance of natural light throughout. Exquisite kitchen with stainless appliances, centre island and breakfast bar. Open-concept dining area, leads out to the ultimate backyard for entertaining. Post and beam, 2 tier covered deck with ceiling fan, is the perfect outdoor space for family and friends to gather day or night. Set the ambiance with outdoor lighting, fire table, patio furniture, BBQ and more. Back inside, the main floor also provides a seamless transition to living room, guest bathroom and sunken laundry/mud room off garage. The upstairs boasts 3 spacious bedrooms, oversized closets and shared 4 pc. bath. Luxury master bedroom with his and hers walk-in closets and 5 pc. ensuite bath with glass shower. Professionally finished basement with large rec room, cozy gas fireplace with stone mantle, 2 pc. bath and storage galore. This home is conveniently located, steps to the Cataract Trail and parks. Come see for yourself and explore the expansive amenities Fergus has to offer, including new Groves Hospital, recreation Sportsplex, many great restaurants and patios overlooking the banks of the Grand River, all the amenities you need in one small town ! Easy commute to 401 & GTA, Orangeville, KW and surrounding. Once you're here, you'll never want to leave! (id:56248)
50 Grand Avenue Unit# 801
Cambridge, Ontario
Rare Two-Bedroom Corner Unit with TWO Parking Spaces in the Coveted Gaslight District! Nestled in the heart of historic downtown Galt, this elegant two-bedroom, two-bathroom corner condo offers a perfect blend of style, comfort, and urban convenience. The highly sought-after Gaslight District combines residential, commercial, and cultural elements to create a vibrant and dynamic living experience. Step inside to find nine-foot painted ceilings, wide plank flooring, and premium finishes throughout. The modern kitchen is designed for both function and aesthetics, featuring sleek cabinetry, quartz countertops, a tile backsplash, an oversized island with an undermount sink and gooseneck faucet, and top-tier stainless steel appliances. The open-concept layout seamlessly connects the kitchen to the spacious living and dining areas, making it ideal for entertaining. Floor-to-ceiling windows and a generous balcony invite an abundance of natural light into the space. The primary suite is a private retreat, offering ample closet space, balcony access through sliding glass doors, and a spa-like four-piece ensuite with dual sinks and a walk-in shower. A second bedroom with expansive windows, a four-piece bath with a tub and shower combo, and in-suite laundry complete this impressive unit. Residents of Gaslight enjoy an array of premium amenities, including a stylish lobby with ample seating, secure video-monitored entry, a state-of-the-art fitness center with yoga and Pilates studios, and a game room with billiards, ping-pong, and a large TV. Additional features include a catering kitchen, a private dining room, a cozy reading area with a library, and an expansive outdoor terrace with seating areas, pergolas, fire pits, and a barbecue zone. Experience the best of modern living in one of Cambridge's most exciting communities! (id:56248)
30 Moynes Avenue
Etobicoke, Ontario
Beautifully Remodeled 2-Bedroom Basement in Toronto. Discover this newly remodeled 2-bedroom, 1-bathroom basement apartment in Toronto, available for a 1-year lease. This bright and inviting space features brand-new appliances including a dishwasher, fridge/freezer, and in-unit laundry. Enjoy ample natural light from numerous windows and a kitchen with plenty of counter and storage space. The property includes 1 parking spot on a shared driveway, plus access to a spacious backyard and front yard. For your comfort, air conditioning is included, along with additional storage space. Please note: This is a non-smoking and no-pet rental. Prime Location Highlights: 4-minute drive to the beach, 5-minute walk to a scenic park, tennis court, and abundant nature, 2-3-minute walk to gas stations, restaurants, and ice cream shops, 5–10-minute walk to No Frills and multiple bus stops, Just a 12-minute drive to the CN Tower. (id:56248)
15 Glebe Street Unit# 1511
Cambridge, Ontario
Modern and stylish, this 2-bedroom, 2-bathroom condo offers 1,007 square feet of thoughtfully designed living space in the highly sought after Gaslight District. Cambridge’s premier destination for dining, entertainment, and culture. This bright and spacious unit features 9-foot ceilings, an open-concept kitchen and dining area with upgraded appliances, large windows that flood the space with natural light, and premium finishes throughout. The primary bedroom includes a walk-in closet, while the in-suite laundry adds everyday convenience. A generous private balcony, accessible from both the living room and bedroom, provides stunning panoramic views of the Grand River, Gaslight Square, and the surrounding cityscape. This unit also includes 2 underground parking spaces. As a resident, you'll enjoy access to an impressive selection of amenities within the Gaslight Condos, including a state of the art fitness center, games room, study and library area, and a beautifully designed outdoor terrace complete with pergolas, fire pits, and BBQ spaces overlooking the vibrant square below. Perfectly situated in one of Cambridge’s most exciting communities, this condo offers the ideal blend of modern comfort and urban lifestyle. Don’t miss your chance to make it yours! (id:56248)
260 Countrystone Crescent
Kitchener, Ontario
Priced to sell with tons of potential! Entry level end unit town home located on one of the largest pie shaped lots on the street, excellent candidate for additional dwelling unit project spanning 152’ depth and over 60’ width along the back. Priced to sell, take this opportunity to customize the finishes to your liking in this traditional unit offering 3 bedrooms and 2.5 bathrooms. Sunken foyer leads to the open concept eat in kitchen, dinette and family room. Fantastic location with walking distance to the Boardwalk shopping centre, less than a 7 minute drive to University of Waterloo, and quick access to highway 7 and 8. Excellent opportunity! (id:56248)
99 Esther Avenue
Cambridge, Ontario
Welcome to life in West Galt-where space, comfort, and location meet! Nestled on a generously sized, fully fenced lot along a quiet family friendly crescent, this centre hall two storey invites you to enjoy the best of neighbourhood living. A gracious foyer opens to gleaming hardwood floors that flow through a formal living room and separate dining room ideal for holiday gatherings-while the sun filled family room offers a brick surround fireplace for relaxed evenings at home. Anchoring the main level is a chef worthy kitchen with, abundant cabinetry, and a walk out to a covered deck that overlooks the expansive backyard plenty of room for kids, pets, and summer entertaining. Upstairs, four generous bedrooms and two full baths accommodate the entire family. The primary retreat features a bright four piece ensuite and an abundance of space , delivering a peaceful haven after a busy day. Need more space? The finished basement is a true bonus, outfitted with a full home theatre projector, screen, and six leather recliners included plus an extra bedroom and a versatile hobby room perfect for a gym, studio, or extra storage. With top rated schools and leafy parks just steps away, and every convenience close at hand, this is not just a house its the lifestyle your family deserves. Come experience it for yourself your next chapter starts here. (id:56248)
303 Conservation Drive
Waterloo, Ontario
Welcome to 303 Conservation Drive! This versatile backsplit bungalow is perfectly located in sought-after Lakeshore North—walking distance to Northlake Woods Public School, Pinebrook Park, and the scenic Laurel Creek Conservation Area, plus just minutes to the vibrant St. Jacobs Market. Commuters will love the quick and easy highway access, making daily travel a breeze. Inside, enjoy flexible living with lower level bedrooms easily converted back to a spacious family room—ideal for larger families or student living. This home has been extensively updated for peace of mind: new roof with 10 year transferable warranty, windows, deck, and water softener (2024), heat pump (cooling) (2023), bay window (2023), plus newer washer, dryer, dishwasher & stove (2023–2025). Entertain on the brand new deck overlooking your private yard, or relax by the large bay window that fills the living area with natural light. Don’t miss your chance to own a well-maintained home in a thriving, family-friendly neighbourhood close to trails, shopping, top schools, and all amenities. Book your showing today! Some images have been virtually staged. (id:56248)
23 Broadview Avenue
Cambridge, Ontario
Are you looking for a quiet, family-friendly street with a nearby park? This charming two-bedroom bungalow has been recently renovated and is move-in ready! Step onto the covered front porch and into the bright living room, complete with several pot lights and easy-care laminate flooring throughout. The kitchen features white cabinetry, a built-in pantry, and some built-in glass shelving. Two spacious bedrooms share a beautifully refurbished four-piece bathroom. An addition at the back of the house offers extra space for a dining room or a family room. This addition also includes stairs leading to a finished rec room or playroom, featuring a built-in toddler bed. The partial, unfinished basement under the main house houses the washer and dryer, a gas forced air furnace (2022), a water softener, and a water heater (both owned). Central air conditioning was also installed in 2022. Outside, a generously sized driveway can accommodate five cars and leads to an oversized garage with a dedicated shop/storage area. The fully fenced yard boasts mature trees, a sunny deck, and a covered deck, perfect for outdoor enjoyment. Gordon Chaplin Park is just steps away, and you're only five minutes from shopping, restaurants, and Highway 401. This home is a must-see! (id:56248)
34 Moore Avenue N
Waterloo, Ontario
A rare offering in a prime Uptown Waterloo location, 34 Moore Ave N blends charm, space, and updates into one irresistible package. This spacious 4-bedroom home sits on a large lot with an inground pool and is just a short walk to all the shops, restaurants, and amenities of Uptown Waterloo. From the moment you arrive, you’ll be welcomed by sophisticated curb appeal, a charming front porch, and a beautiful front door with a glass inlay. Inside, the inviting foyer opens into a bright living room featuring hardwood floors and a large picture window overlooking the mature, tree-lined street. The dedicated dining room connects seamlessly to the kitchen, which offers classic oak cabinetry, newer stainless steel appliances, and plenty of workspace. At the back of the home, a large family room with additional hardwood flooring provides comfortable space for relaxing or entertaining—and offers walkout access to the backyard deck ideal for hosting summer get-togethers or enjoying quiet evenings outside. Upstairs, the private primary suite features a spacious layout, a 4-piece ensuite, and brand new flooring. Two additional well-proportioned bedrooms and a fourth room—ideal as an office or easily returned to bedroom use—complete the upper level, along with another full 4-piece bath. The basement includes a classic rec room with loads of potential, ample storage, and a dedicated laundry area. Outside, your own personal retreat awaits: an inground pool for hot summer days, green space for kids or pets, a shed for storage, and the aforementioned deck perfect for outdoor dining or lounging beneath the shade of two mature maple trees. The location is the icing on the cake: steps from Waterloo Park, transit, schools, trails, cafes, and all the excitement of Uptown Waterloo, while still just minutes from the highway and both universities. If you’re looking for a great home in a truly unbeatable location, 34 Moore Ave N is the one you’ve been waiting for. (id:56248)
4 Tamarack Court
Cambridge, Ontario
Get into the market with this Home in the Heart of Hespeler. The Location of this home is off the charts on a quiet street with proximity to Transit, Schools, Parks, Rec centres, the Arena and minutes from the 401 highway. It features over 1200 sq ft, 3 Bedrooms, and 2 Bathrooms. You will be pleased with this corner lot on a very quiet court, which offers a generous amount of front and side yard space, along with three-car parking. Inside, you will be impressed with the main floor layout, updated laminate flooring, a large living room, a nicely appointed kitchen with a pantry, a rear exit to the BBQ area, and a powder room. Upstairs is where the extra square footage comes into play, with three good-sized bedrooms and 4 four-piece bathroom. There is an opportunity here to utilize your creativity and transform the unfinished basement into your very own space. At this price point, this home in Hespeler offers a unique opportunity to enter the Hespeler market at an affordable price, making it ideal for first-time buyers or downsizers seeking a modest, low-maintenance lifestyle. Don't wait on this one, it's worth a look. (id:56248)
Lot 32 Concession 7 Concession
Puslinch, Ontario
If you have been looking for the perfect picturesque getaway to build your dream Home Country Estate or Hobby Farm, then look no further. This wonderful 75 acre parcel has active crop fields, Hardwood bush, and everything in between. There is a slightly elevated location about 1/3 of the way back which would be the perfect location to build your home. Only minutes to the 401 it gives you easy access to K/W, Cambridge, Guelph and even Hamilton 20 minutes to the south. Seeing is believing with this wonderful property. (id:56248)
5601 Fifth Line
Guelph/eramosa, Ontario
Multi-Generational Living at Its Finest: Custom-Built 2-Unit Home on 1 Acre. Discover the perfect blend of flexibility, functionality, and investment potential with this meticulously maintained multi-generational home just north of Rockwood. Whether you're looking to live in one unit and rent the other, co-own with family or a friend, or simply enjoy abundant space, this property offers the ideal setup. Privately nestled on a 1-acre lot, this original-owner, custom-built home features two spacious units: Unit 1: 4 generous bedrooms, 3 bathrooms, and 2 kitchens ideal for a growing family. Unit 2: 3 well-sized bedrooms, 2 bathrooms, and upper level laundry perfect for extended family or rental income. Each unit has been lovingly cared for, with updated mechanicals throughout for complete peace of mind. From the gated circle driveway to the oversized 2-car garage, every detail reflects quality and pride of ownership. Recent updates in the original house include: metal roof, triple paned windows, new exterior doors, attic insulation, weeping tile, and basement waterproofing, updated main floor kitchen, new electrical panel and new electrical outlets throughout. Highlights include: Custom craftsmanship throughout, Separate entrances for privacy, Expansive outdoor space for gardens, play, or entertaining. Quiet, scenic setting just minutes from Rockwood and nearby amenities. While there is plenty of room for a pool and lots of room for children and pets, you are also minutes away from several recreational areas, including Belwood Lake Conservation, Rockwood Conservation, and Guelph Lake Conservation. Enjoy the tranquility of the charm of country living while being close to all the amenities you need. This rare offering is more than a home; it's a lifestyle opportunity. Whether you're blending families or building wealth, don't miss your chance to own this exceptional dual-living property. Book your private tour today! ** This is a linked property.** (id:56248)
83 Stanley Street
Brantford, Ontario
Savvy Investors who recognize a great opportunity when they see it.....this is the property to buy!! Convenient central location for this spacious duplex with close proximity to major highways, north end amenities and downtown/university. Separate entrances. Both units are 3 bedroom. Upper unit has 2-2pc baths. Separate hydro meters. Tenants pay hydro. Landlord pays gas and water. Both units are month to month. Lower tenant has access to the partially finished basement as well. Lots of potential for future basement finishing. Property could also be converted back to a single family dwelling. Endless possibilities for future income, personal use or both. (id:56248)
3970 Tannahill Drive
Shakespeare, Ontario
BRICK BUNGALOW WITH AN INLAW SUITE ON A QUIET STREET ONLY MINUTES TO STRATFORD AND NEW HAMBURG. FRESHLY REFINISHED LOWER WALKOUT UNIT WITH NEW CABINETS, NEW BATH, FLOORING AND PAINT, SEPARATE LAUNDRY. MAIN FLOOR UNIT HAS 3 BEDROOMS, AND PRIVATE DECK. 1.5 CAR GARAGE ON MAIN LEVEL AS WELL AS A DETACHED 24 X 22 FOOT GARAGE/SHOP!! PERFECT FOR THE HOBBYIST. HUGE LOT WITH PLENTY OF PARKING (id:56248)
Pt Lot 6 Con 10 Monmouth Madill Road
Highlands East, Ontario
Gorgeous 153 Acre Property With Rolling Terrain And Numerous Mature Hardwood And Coniferous Trees With A Beautiful Scenic Pond, Great For Canoeing Or Kayaking, With Some Wetlands And Abundance Of Wildlife. Glamor Lake Is Only 4 Km Away With A Public Beach, Boat Launch, Fishing And Watersports. There Is A Gate Near the Entrance With A Long Laneway Into The Property. The I B & O Rail Trail Borders The South End Of The Property. There Is A 200 Acre Property To The East That Is Crown Land. All Measurements Are Approximate And Taken From Geowarehouse ** Do Not Walk The Property Without Booking An Appointment Through The Listing Broker.** (id:56248)
3 Father David Bauer Drive Unit# 202
Waterloo, Ontario
Welcome to Suite 202 at 3 Father David Bauer Drive, a stunning condominium located in the heart of Uptown Waterloo. This highly sought-after Waterpark Place residence offers a luxurious and spacious living experience with premium amenities and an unbeatable location. Step inside this beautifully designed 2-bedroom, 2-bathroom unit and be greeted by an open-concept layout with large windows, filling the space with natural light. The modern kitchen boasts high-end appliances, and ample cabinetry, making it a dream for home chefs. The spacious living and dining areas flow seamlessly to a private balcony, perfect for relaxing or entertaining while enjoying the vibrant views of Uptown Waterloo. The bedroom on the main floor is equally impressive, offering flexibility for guests, a home office, or additional living space. A half bathroom and in-suite laundry add to the unit's convenience and functionality. The primary suite on the second floor is a true retreat, featuring a walk-in closet and an ensuite bathroom. The prime location is just steps from restaurants, shopping, parks, trails, and the ION LRT, providing seamless access to the University of Waterloo, Wilfrid Laurier University, Perimeter Institute, and more. With its elegant design, prime location, and top-tier amenities, this condo is perfect for professionals, downsizers, or anyone looking to experience the best of Uptown Waterloo living. (id:56248)
1527 Madill Road
Highlands East, Ontario
Beautiful 96 Acre Property With Rolling Topography With A Mix Of Mature Hardwood And Coniferous Trees And Some Wetlands. Glamor Lake Is Only 3 Km Away With A Public Beach, Boat Launch, Fishing And Watersports. Build Your Dream Home Or Country Retreat. Adjoining 200 Acre Property To The North Is Crown Land. There Is A Short 100 Ft Driveway Into The Property But Best To Just Walk In. There Are Numerous Suitable Building Sites. All Measurements Are Taken From Geowarehouse And Are Approximate. **Do Not Walk The Property Without Booking An Appointment Through Listing Broker.** (id:56248)
5 - 14 Pumpkin Corner Crescent
Barrie, Ontario
Welcome to 5-14 Pumpkin Corner Crescent, a new spacious layout with 969 sq. ft., 2 bedrooms and1 bath with a private balcony, private garage and driveway. 5 appliances - S/S Fridge, S/S Stove, S/S Dishwasher with S/S upgraded rangehood, Washer and Dryer. Lots of upgrades including Standing Shower. Brand new equipment, upgraded cabinet and closet double doors. Located in South Barrie. Minutes from Barrie GO Station, Costco, Banks, Highway 400 and all other big box stores. (id:56248)
3101 - 39 Mary Street
Barrie, Ontario
Welcome to debut condo in the heart of Barrie . This beautiful 1 Bed + Den, 2 Bath condo unit is south east view from the bedroom and living room. Enjoy your Barrie downtown waterfront life. A modern kitchen with high end finishes and appliances. Movable island expand your living area. This condo just minutes from the Allandale GO ,and steps to Transit, Highway access and all amenities are just minutes away. 1 Parking spot & Locker Included! (id:56248)
318 Concession 3 Road
Niagara-On-The-Lake, Ontario
LIKE NEW, PREMIUM UPGRADES, PREMIUM LOT! Situated in the serene community of St. David’s, just minutes from picturesque downtown Niagara-on-the-Lake, this stunning all-brick home offers the perfect blend of luxury, comfort, and convenience. Set on a premium lot with premium upgrades fronting onto scenic vineyards, it provides a peaceful, country-like feel while being close to top wineries, trails, & restaurants. This home has been rarely lived in (like new!). Inside, the gourmet kitchen is a true showpiece, featuring updated cabinetry and an open-concept design that flows seamlessly into the spacious great room—perfect for entertaining. Updated hard surface floors throughout both levels. Upstairs, the primary suite offers a private retreat with a luxurious ensuite, complete with double sinks, a separate shower, and a relaxing soaker tub. Two additional generously sized bedrooms overlook the vineyards along with an updated 4 pc bathroom, featuring modern tile and a new vanity. A convenient second-floor laundry room adds to the home’s thoughtful layout. With many upgrades, including contemporary finishes and strip lighting in all bathrooms and powder rooms, this meticulously maintained home is truly move-in ready. Experience the best of wine country living with golf courses, wineries, and everyday amenities just minutes away! (id:56248)
646 York Hill Boulevard
Vaughan, Ontario
YOUR SEARCH IS OVER! LOCATION!LOCATION!LOACTION! A premium modern renovated house (2025) in a highly desirable community.4 rooms + 2 in basement-totally renovated. New main floor kitchen, whole house newly painted with smooth ceilings and pot lights. New hardwood floor in main floor. .Located behind a beautiful calm park (park equipment upgraded in Summer of 2024), with personal privacy. You live in the city however feel like at the cottage .The basement has a full kitchen, 2 bedrooms, bathroom, laundry room and cold room. Also has open space for play-area, dinning and living room .Full roof shingles replacement with vent installations and skylight replaced in main bathroom (August 2021). Replaced Eavestrough and downspouts (June 2022).The house is walking distance to worship places, restaurants, schools and community center (Garnet and Williams). Near future Clark and Young Subway station. This dream home is in ready to move-In condition and has good vibes. Recently Renovated With Warm, Natural Modern Tones, And A Spacious Eat-In Kitchen With A Sun-Filled Breakfast Area Overlooking The beautiful Backyard Oasis. RENOVATED $$$ READY TO MOVE IN! basement totally renovated potential income ! (id:56248)
3188 Lakeshore Road
Burlington, Ontario
Welcome to your private oasis with natural light and sweeping views of Lake Ontario! This property offers a 160 ft deep lot and 105 ft of waterfront, creating a luxurious carefree resort lifestyle. Organic contemporary finishes blend seamlessly with nature, providing a serene environment. This custom-built home boasts approximately 4200 sq ft of elegance throughout, featuring a chef-inspired gourmet kitchen with top-of-the-line appliances and a huge custom quartz island. The dining room overlooks the water, perfect for watching boats sail by. Gather by the fire in the living room or gaze at the swans in the water. The main floor primary bedroom offers lake views, an ensuite, and a walk-in closet. The second level has two private bedrooms with picture windows, closet organizers, and a separate five-piece washroom. The lower-level family room is ideal for movie nights or playing pool, plus a gym, guest bedroom, and three-piece washroom. Outdoor lovers will be enchanted by the stunning infinity-edge pool blending with the lake and a hot tub for cool evenings. Beautiful landscaping enhances the natural beauty of the area, with multiple outdoor spaces perfect for entertaining or relaxing in tranquility. The large garage accommodates a car lift, with parking for 8 cars. Located just a short stroll to downtown Burlington with shops, restaurants, theatre, and parks. Don't miss this exceptional opportunity to make this your next home! (id:56248)
1 Redfern Avenue Unit# 102
Hamilton, Ontario
Welcome to Scenic Trails, a luxury condo building nestled in Hamilton's scenic Mountview neighborhood. With great access to a large courtyard patio and media and party rooms, this ground-floor 2 bedroom unit offers a modern, open-concept layout with high ceilings, natural light and a large walkout balcony. The stylish kitchen features a breakfast bar, quartz counters and stainless steel appliances. Also included are in-suite laundry, an underground parking spot, a storage locker and a spacious 130 sq ft terrace balcony overlooking the inner courtyard, ideal for entertaining larger groups. This newer building includes premium amenities including a fitness center, yoga studio, outdoor BBQ courtyard, party room, theatre, games room, wine bar, and an upscale lobby lounge with a cozy fireplace. Close to escarpment hiking trails, waterfalls, quick highway access and shopping. (id:56248)
1108 - 3237 Bayview Avenue
Toronto, Ontario
Offers Anytime-Welcome to The Bennett on Bayview a stylish boutique condo offering sophisticated urban living in one of North Yorks most desirable neighbourhoods.This gorgeous 2-bedroom, 2-bathroom suite boasts unobstructed east-facing views through floor-to-ceiling windows that fill the space with natural light, and almost 700sqft. Featuring 9 ft ceilings, a spacious open-concept living and dining area, and a large private balcony perfect for morning coffee or evening relaxation.The modern kitchen impresses with sleek cabinetry, ample counter space, and stainless steel appliances, ideal for cooking and entertaining. The primary bedroom offers a luxurious 4-piece ensuite and a generous closet, while the second bedroom is perfect for guests, a home office, or a growing family. Additional highlights include a large in-suite laundry room, one underground parking spot, and a locker for extra storage. Building amenities feature concierge service, a fitness centre, party room, visitor parking, and more! Built in 2020 and not subject to rental cap guidelines, this condo presents an excellent opportunity for both homeowners and investors.Convenience is right at your doorstep. Enjoy easy access to a grocery store, TD Bank, family medical clinic, pharmacy, gym, physiotherapy, all located in the plaza directly beneath the building. Just across the street, you'll find a barber, medical lab, and an additional pharmacy. Nature lovers will appreciate direct access to nearby parks and trails perfect for walking, jogging, or cycling right from your front door. Situated in the highly rated Steelesview Public School and A.Y. Jackson Secondary School districts, with TTC service at your doorstep, and just steps from Bayview Village Shopping Centre, restaurants.Getting around the city is seamless you're just minutes from express buses to Yonge & Finch, major highways (401,404,407), and the Old Cummer GO Station, making your commute effortless.Don't miss the opportunity! (id:56248)
252 Royal Salisbury Way
Brampton, Ontario
Welcome to 252 Royal Salisbury Way! This Gorgeous Townhome With Its Beautiful Curb Appeal and Welcoming Entrance Deck Sits Among Stunning Tree-Lined Boulevards in a Picturesque Child-Safe Neighbourhood with a Perfect Central Brampton Location. This Functionally Laid Out Town Features a Newly Renovated Kitchen With Expansive Counters and Ample Storage, The Cozy Dining Room Opens To A Large and Inviting Living Area With A Walk-Out to The Absolute Entertainer's Dream Backyard, Professionally Designed By Landscape Architects, This Personal Sanctuary Stands Unparalleled. Accentuating The Already Incredible 150ft Deep Lot This Lush Paradise Includes Multiple Unique Sections For Lounging, Entertaining, Gardening and Soaking Up the Sun! Inside You'll Find Large and Well Proportioned Bedrooms And a Renovated Bathroom With Step In Shower, Along With a Finished Basement Featuring Pot Lights, A Huge Finished Laundry Room and Powder Room and Large Closets For Plenty of Storage When Needed. The Deep Driveway Has Room for 3 Cars and The Unique Front Office with Separate Entrance Is Ideal For Working From Home or Home Based Business! (id:56248)
211 Axminster Drive
Richmond Hill, Ontario
Gorgeous, Completely Renovated 3+2 Bedrooms, 2 Kitchens, Semi-Detached, Located on a Quiet Street in Richmond Hill. Professionally Finished Basement Apartment With Separate Entrance Huge Driveway (6 Cars), Brand New Kitchens, Brand New Floor Throughout. Ideal for First Time Buyers or families who are looking to reduce expenses by renting a basement apartment. Enjoy Your Family Friendly Private Backyard. New Paint Deck to Sit Back and Relax. Close to Top Schools, Shopping Centre. NoFrills, Food Basics, Walmart, Costco, GO Train & Park. (id:56248)


