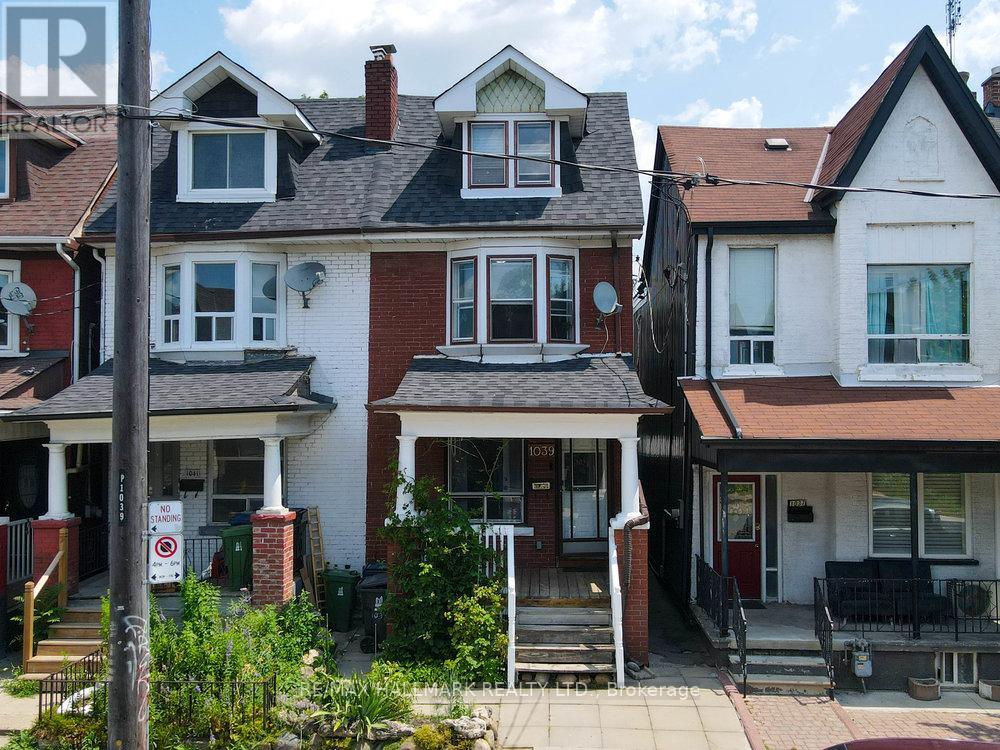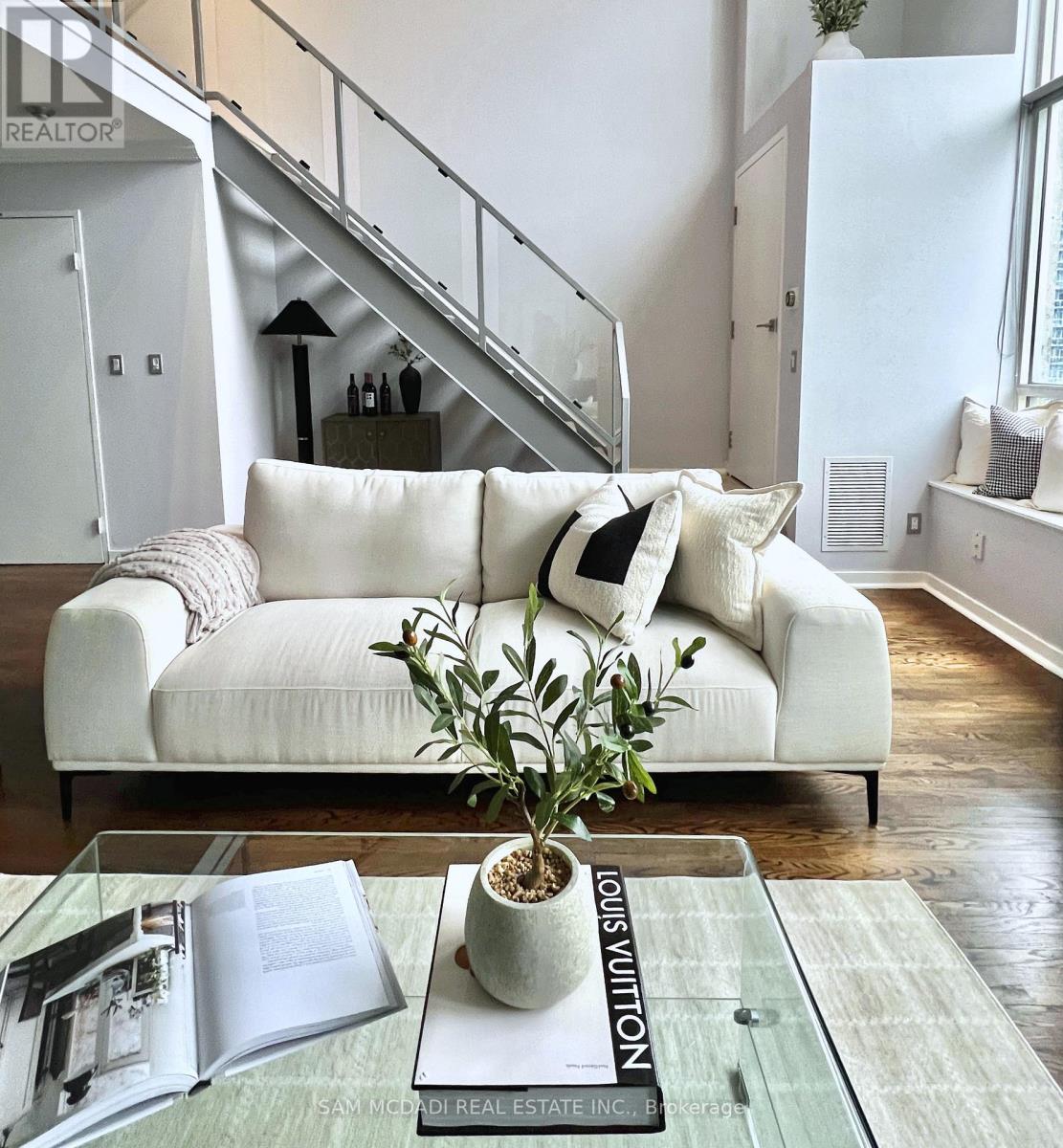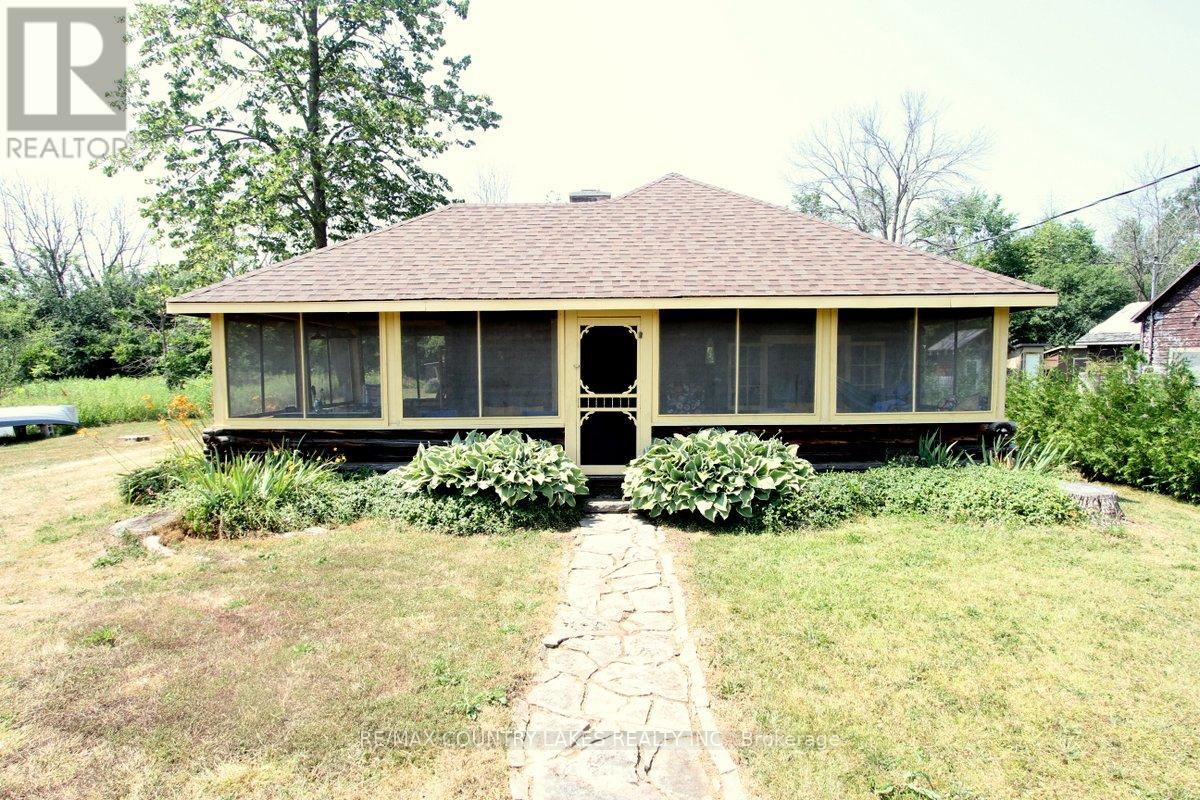505 Raymond Street
Peterborough North, Ontario
Attention First-Time Homebuyers! Checkout This Charming, Solid Brick Bungalow In Beautiful Peterboroughs North Neighbourhood! Situated On A Dead-End Quite Street & Boasts Close To 1,900 Sqft Of Total Living Space! This Sun-Filled Property Sits On A Premium 57.5 X 120 Ft Lot, Comes With A Spacious Carport & Features 3 Bright Bedrooms, 1 Full Bath, Cozy Living Room With Large Windows, Beautiful Kitchen Combined With Dining/Breakfast Area Looking Out To A Large Private Backyard, just Ideal For Garden Livers! Fresh Paint & Vinyl Floors Thru-Out! The Basement With The Separate Entrance Is Framed & Ready for Your Final Finishings With Lots Of Potentials For Family Entertainments Or Rental Income! Excellent Location, Close To Schools, Transit, Shops, Restaurants, PRHC, Trails, Lakes & Walking Distance To Jackson Park! Central Air Conditioning, Forced Air Gas Heating & Much More! Great Opportunity For First-Time Homebuyers & Investors! (id:56248)
116 1st Street N
Stoney Creek, Ontario
Welcome to 116 1st Street North, a picture-perfect black-and-white 1.5-storey home nestled in the highly sought-after Battlefield neighbourhood. Brimming with curb appeal, this enchanting post-war residence is set back from the street, offering both privacy and presence on a mature treed 50 ft x 98 ft lot. Built in 1949, the home tastefully combines vintage charm with thoughtful modern updates. With over 1,900 sq ft of finished, carpet-free living space, this residence offers flexible functionality and enduring style. The sunlit main floor features a welcoming living and dining area, gleaming original hardwood floors, and a versatile bonus room—ideal as a third bedroom or dedicated home office. The renovated kitchen, anchored by a custom island, opens directly onto a shady deck—perfect for summer barbecues and effortless entertaining. Upstairs, you'll find a full bathroom and two generously proportioned bedrooms that continue the home’s bright, cheerful atmosphere. Downstairs, the fully finished basement expands your options with a cozy media room, hobby or play area, additional storage, and a stylish, newly renovated 3-piece bathroom. Step outside into your private garden oasis: three serene seating areas surrounded by lush perennial beds and blooming roses offer the perfect setting for morning coffee, quiet evenings, or lively gatherings. Whether you’re a growing family, savvy investor, or someone looking to right-size without compromise, this Battlefield gem offers a compelling alternative to condo living—and might just be exactly what you've been searching for. (id:56248)
3456 Rebecca Street
Oakville, Ontario
Welcome to this fully upgraded luxury executive home offering over 4,500 sq. ft. of elegant living space in the prestigious Bronte neighborhood. Ideally located just minutes from the lake, marina, parks, top-rated schools, shops, and restaurants. This stunning property features a brand new oversized entrance door, open-to-above foyer, and an inviting family room with custom accent wall, built-in cabinetry, and a sleek new fireplace. The brand new chefs kitchen boasts a waterfall island, handle-less cabinetry, built-in appliances, and premium 24x48 tiles. Additional highlights include: Main floor office and upgraded laundry room. Brand new hardwood floors throughout the second level. Spacious primary bedroom with custom accent wall, barn door, walk-in closet, and spa-inspired ensuite with frameless glass shower and soaker tub. Renovated bathrooms with new vanities and flooring. Elegant crown molding and pot lights on main floor and in primary ensuite. The fully finished basement offers a large rec room, entertainment/play area, 4-piece bathroom, and custom bar. Enjoy the backyard green oasis, perfect for relaxation or entertaining. Freshly painted throughout with a new furnace installed. Move-in ready! Don't miss this exceptional opportunity in one of Oakville's most sought-after communities! * GREAT DEAL PRICED TO SELL ! MAKE THIS YOUR FOREVER HOME * (id:56248)
7086 Fairmeadow Crescent
Mississauga, Ontario
Welcome to this Elegant END UNIT Townhome nested in prime Mississauga Lisgar community, This bright and spacious 3 bedroom home boasts 1816 Sqft of living space with open-concept layout featuring large eat-in kitchen with walkout to a private balcony, a generous family room with walkout to the backyard and direct garage access and a primary bedroom complete with a walk-in closet and a 3-piece ensuite washroom. Designed for modern lifestyles, this home is perfect for families, first-time buyers, or savvy investors. Recent upgrades include a new Furnace, A/C, and Roof (2021), an upgraded powder room's vanity and sink (2025), and stylish new pot lights in the living room (2025). Residents will enjoy ample visitor parking, a community play area for children, and unbeatable proximity to top-rated schools, parks, public transit, shopping, and major highways, blending comfort, convenience and lifestyle in one exceptional offering. (id:56248)
1039 Ossington Avenue
Toronto, Ontario
3 self contained units fronting on Ossington Ave! All mechanicals have been recently updated for peace of mind, comfort and efficiency. Roof (2022), Hot Water Tank (Owned - 2025) , furnace (High efficiency - 2025), Heat Pump (2025). Units include some updates to the kitchen, floors and bathrooms. Turn key property completely vacant! Live in one and rent the others or rent them all for cash flow! MAIN FLOOR: living room, 1 bedroom, updated 4 piece bathroom, updated kitchen and updated floors. 2ND FLOOR: Living room, 2 bedrooms, den, 4 piece bathroom and kitchen. BASEMENT: Living room, 1 bedroom, 3 piece bathroom and kitchen. Sun filled backyard features a patio area, newer garden shed, and ample daylight to allow for fruit trees and vegetable garden. Currently has rare fruit trees, berries, flowers and herbs. Truly a great backyard space to give a sense of tranquility in the heart of downtown. Wallace Emerson is rapidly evolving, don't miss your chance to get in before the next wave! A smart buy in a dynamic neighbourhood with incredible upside. Tridel is building "The Dupont" around the corner. TTC at your front door, steps to the subway station, steps to eclectic shops and restaurants, trails, parks and so much more! Previous rents were: Basement-$1,600/M, Main-$2,100/M, Upper-$2,450/M. Offers will be reviewed on July 22nd 2025 at 6pm. Neither seller, listing brokerage or listing agent make any representations or warrant the retrofit status of the apartments. (id:56248)
Ph837 - 250 Manitoba Street
Toronto, Ontario
Set Your Sights High with a Penthouse in the Sky! Welcome to your Next-Level Loft with Sun-Drenched Views of the Lake and Rooftop Garden Terrace. Feels like a townhouse in the sky and is the perfect sanctuary for couples and professionals seeking comfort, style, and luxury! This two-storey, south facing loft features 900+ sqft. of open concept living, soaring 17ft ceilings, massive windows, and loads of natural light. It checks all the boxes: stunning views, ultra-spacious layout, modern living space, vibrant neighbourhood, and charming boutique building! Entertain family and friends in a chef's kitchen with sleek upgrades, stainless steel appliances, quartz breakfast bar, and wine glass rack. The main level living room has a cozy fireplace and fits a large sofa or dining table. The unique nook under the stairs is perfect for a bar, workspace, yoga zone, storage, or chill-out space. Upstairs features a spacious bedroom that fits a king-size bed, custom walk-in closet, designer chandelier, and large den ideal for a home office, nursery, or second bedroom. Located in the Humber Bay waterfront community steps from the lake, parks, nature trails, restaurants, shops, cafes, transit, Mimico GO, Shoppers, Metro, Rabba, Sobeys, and more! Minutes away from Highway 427 & Gardiner and a quick drive to downtown Toronto. Amenities include gym, sauna, squash court, party room, rooftop garden terrace with BBQs, gazebo, and tranquil seating areas. Pet friendly community with free visitor parking and EV charging. 1 Parking and 1 Locker included. (id:56248)
55 Ava Crescent W
Richmond Hill, Ontario
** Rarely Offered Model in Lower Bayview Hill ** Exceptionally Imaginative Design ** Soaring TWO Storey High Foyer leads to a Living Room of Equal Height ** pouring in Lots of Natural Light through a 2 level Wall of Windows ** Formal Dining Room & Library ** Upgraded Dark Stain Hardwood Floor on Main ** Spacious Solarium Breakfast Room walk out to Newer Composite Wood Deck with Tempered Glass Panel Fence ** Beautifully Landscaped Front and Back ** New CAC & Roof, Newer Windows & Doors ** Professional Finished Basement with Bedroom, 3pc Bath, Rec Rm, Study ** Lots of Cabinets & Shelves ** Mud Room at Garage Door Entrance to House ** Epoxy Paint on Garage Floor for easy maintenance ** Original Owner attended this Splendid Home with Great Care ** Do Not Miss !!! (id:56248)
135 Larratt Lane
Richmond Hill, Ontario
Welcome to 135 Larratt Lane, A Rare Opportunity in Richmond Hills Most Coveted Westbrook Community! This 4 Bedrooms, 3 Baths Detached Home sits on a Premium Lot in One of the areas Most Sought After Neighbourhoods. Steps to Top-Ranked St. Theresa of Lisieux CHS (Fraser Rating10/10), Twickenham Park, and a host of top-tier amenities. Offering over 2,700 sq ft of living space, this Well Maintained home features a Fantastic Layout with Generously Sized Rooms and Incredible Potential to Customize and Make It Your Own. The Main Floor Showcases 9ft Ceilings, Hardwood Floors throughout, Smooth Ceilings, and a Double Door entry. The Family Sized Eat-in Kitchen is a blank canvas with great bones ready to be transformed into your Dreamy Culinary Space. Upstairs, you'll find 4 Large Bedrooms, including a Spacious Primary Retreat with a Walk-in Closet and a Private 4 piece Ensuite. All Bedrooms Offer Ample Space to suit Growing Families or Flexible Work From Home Needs. The Unfinished Basement is a Standout Feature! Offering Huge Potential for A Separate Suite with A Possible Side Entrance and Additional Garage Access. Whether for Extended Family, An In law Setup, or Rental Income, This Space is a Golden Opportunity to Add Significant Value and Function. Located in a prime, family-friendly area, this home is walking distance to elite schools, Yonge Street, VIVA transit, parks, trails, Elgin Mills Community Centre, and minutes to Hillcrest Mall, T&T Supermarket, and Highways 404/400/407. Endless potential, unbeatable location, and incredible value this is the opportunity you've been waiting for. Don't miss your chance to call this Westbrook gem home!! (id:56248)
B40854 South Harbour Lane
Brock, Ontario
Welcome to this charming 3-bedroom seasonal Thorah island retreat, offering the perfect blend of rustic character and thoughtful updates. Nestled on a generous 145 x 150 lot with mature trees and natural beauty, this cottage is accessible only by boat, making it a true private escape. Inside, you'll be greeted by French doors, cathedral ceilings, warm wood accents, and a spacious open-concept layout. The stunning stone wood-burning fireplace, professionally tuck-pointed in 2023, stands as the centerpiece of the cottage space ideal for relaxing evenings with family and friends. The cottage features a 4-piece bath, and key infrastructure has been updated to provide peace of mind, including, Waterloo Biofilter septic system 2007, New septic pump 2019, New water line to lake 2014 and New shingles 2022. The crystal-clear waterfront is perfect for swimming, with clean, refreshing water right off your dock. Despite the remote feel, you'll appreciate modern conveniences such as weekly garbage and recycling pickup, cell phone service and the option of satellite internet making island living easy and enjoyable. This rustic cottage offers the ideal balance of nature, charm, and comfort, a rare opportunity to own a slice of peaceful island life. (id:56248)
9 Eastman Crescent
Newmarket, Ontario
Stunning 4-bedroom detached home with double car garage in a highly sought-after neighborhood. This beautifully upgraded home features engineered flooring throughout, pot lights, modern kitchen with quartz countertops, and upgraded bathrooms. Enjoy the breakfast area that walks out to a private deck, surrounded by a gorgeous garden and pool. The primary bedroom boasts a 3-piece ensuite with heated floors and a glass shower. Spacious and Bright bedrooms. The finished basement offers additional living space with a recreation room, office and Laundry room. (id:56248)
2002 Ingledale Road
Mississauga, Ontario
Welcome to your cottage in the city; escape the hustle without ever leaving. This bright & spacious updated 4 bedroom detached home blends the warmth & character of a lakeside cottage, perfectly perched on a large lot, with mature trees, gorgeous backyard, and quiet street, all in the prestigious Lorne Park School District. Meticulously maintained & landscaped, this home is deceivingly large with 1,890 sq ft above grade, plus the finished basement! Fully move-in ready and freshly painted, you'll find 4 generously sized bedrooms, 3 of which accommodate a King or queen-sized bed, plus a versatile 4th that's perfect as a home office or guest suite. The renovated custom kitchen is as beautiful as it is functional, with a centre island, beverage station, counter seating, upgraded cabinetry & updated appliances, opening into a bright living & dining area with hardwood floors throughout and a beautiful bay window. Two full and renovated bathrooms, along with an expansive family room featuring a classic wood-burning fireplace & walkout to the backyard. Head down to your finished basement with a 5th bedroom or rec room, ideal for teens, movie nights, or in-laws. Full workshop and large laundry room with space for all the hobbies, plus a huge crawl space for added storage. Step outside to your backyard oasis, designed for hot summer days - Take a dip in the meticulously maintained pool with brand-new liner, a built-in sundeck, soak in the hot tub under a cedar-lit pavilion, or recharge in the Scandinavian-style sauna! This fully fenced private yard features lush green space, a dog run, storage shed & plenty of room to entertain, relax & play. Close to Clarkson GO, the QEW, 401, trails, parks, the best shopping, restaurants, bistros...and the lake! Don't miss out on one of Mississauga's most sought-after communities where little feet grow & memories stay. (id:56248)
25 Kambalda Road
Brampton, Ontario
Amazing property (((NORTH FACE)) Stone & Stucco Elevation C 2751 SQFT Above Grade. Detached 4 bedroom upper and Three bedroom Legal finish Basement. Separate family room & Separate dining room. Legal Basement with separate entrance. No Side Walk 6 car parking. Separate Laundry in Basement. Close to new hwy 413. Step Away from Park & Elementary School. upgrade maple kitchen with Granite counter-top with Island. Upgraded Chimney in kitchen. Glass door Corner Cabinet. Upgraded 8' feet door on main floor. 9' feet Celling on main floor and 9' coffered celling in primary room. 8 Feet celling On second Floor. upgraded tiles 18 by 24 , upgrade hardwood and hardwood on upper hallway. carpet in rooms. upgraded fire place. Zebra Blinds. Laundry on upper Level. The home Is Equipped with central air Condition for Ultimate convenience and Comfort. Primary room Luxurious 5 pieces Ensuite. All Four Spacious Bedroom Featuring all room with closet. Garage door opner easy to excess. (id:56248)












