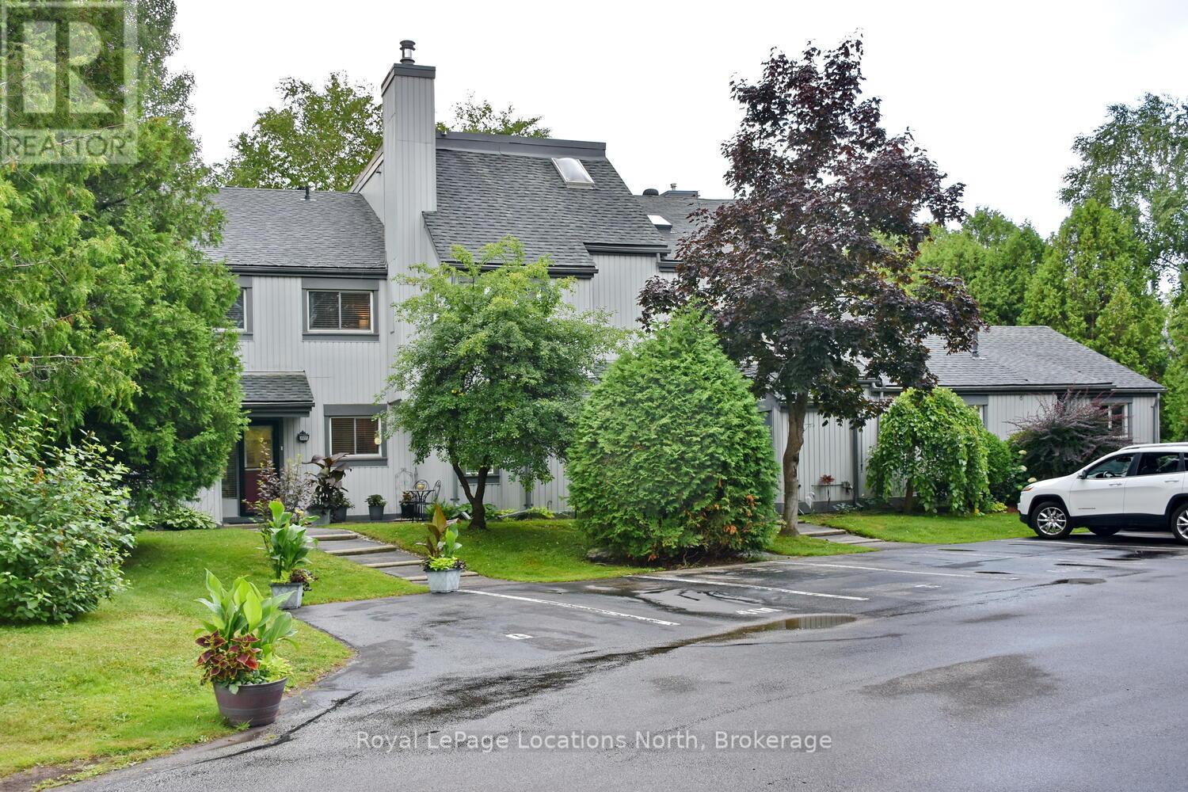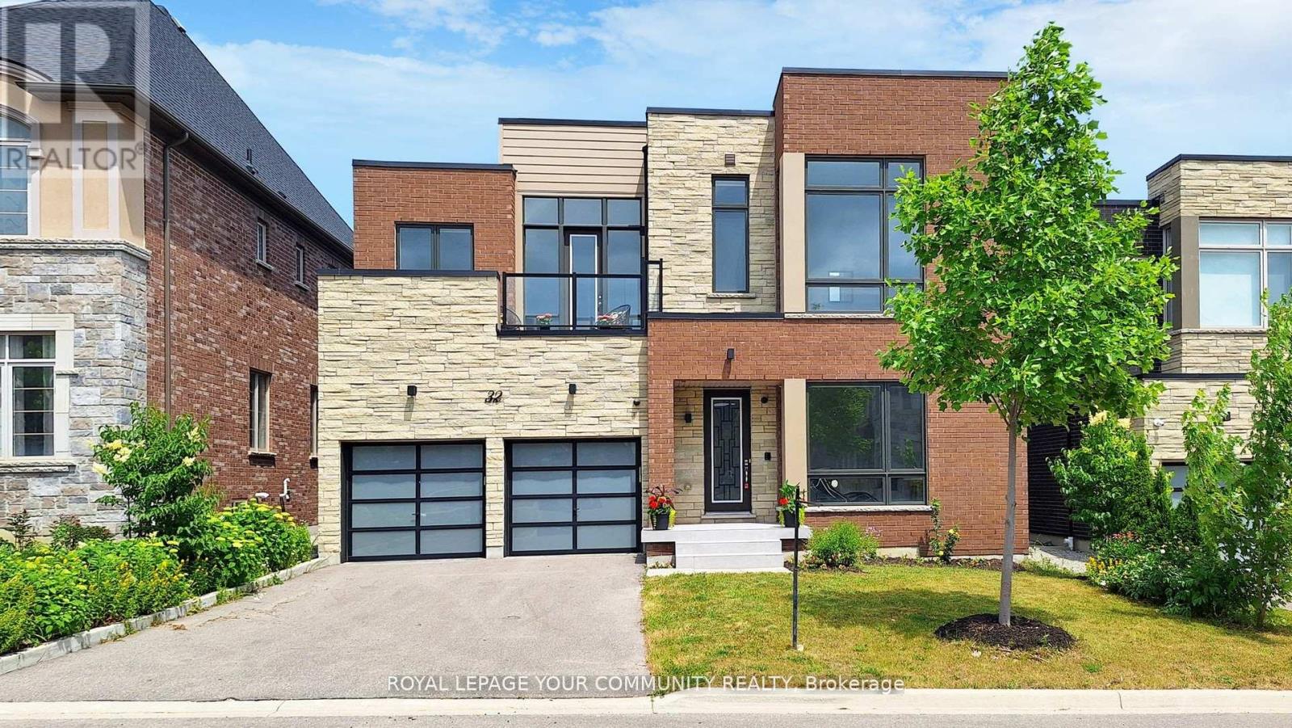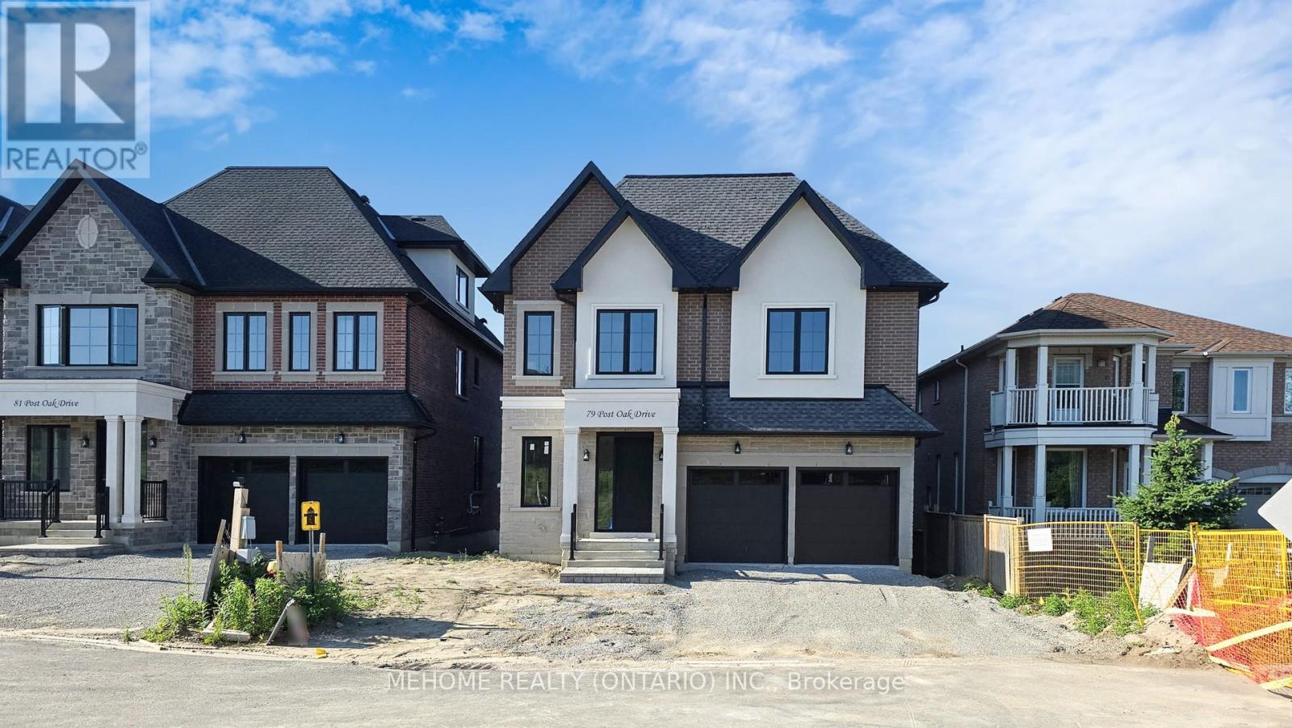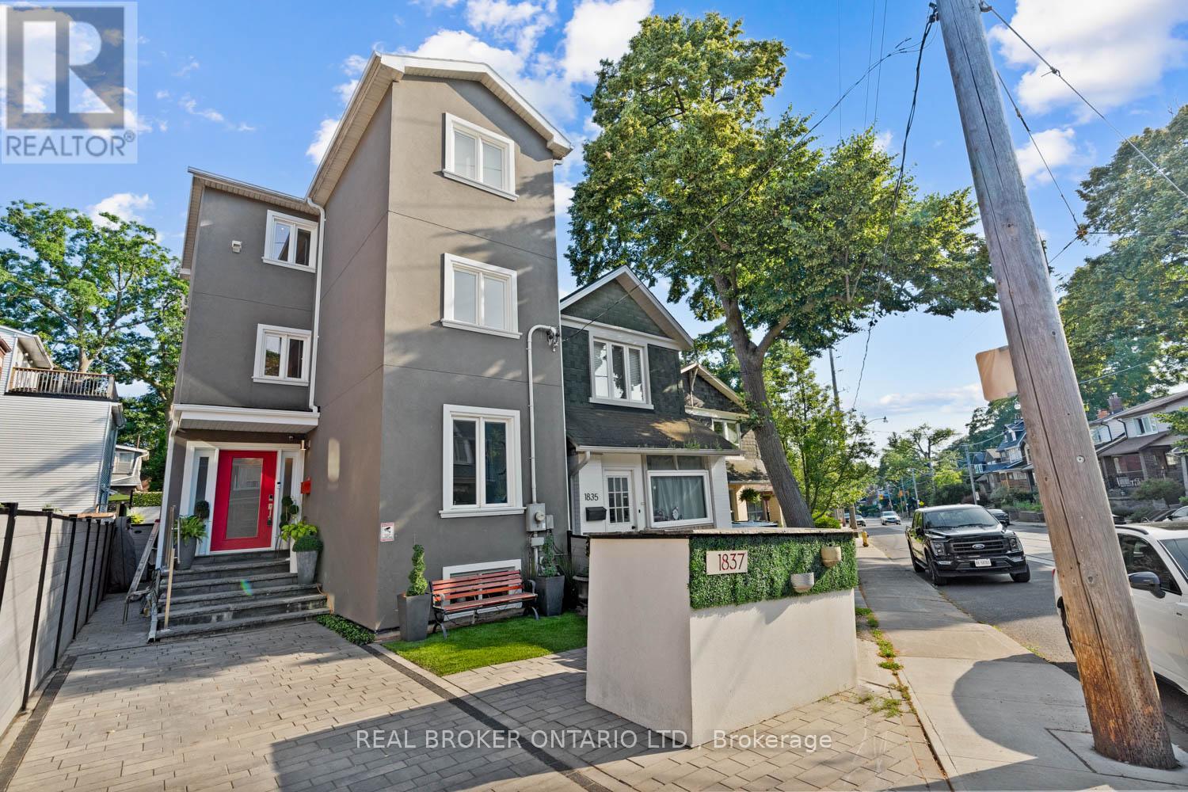201 - 271 Queen St S
Mississauga, Ontario
Discover & truly exceptional living experience at 271 Queen St S- a rarely available 2-storey European-style loft apartment in the heart of historic Streetsville. This one-of-a-kind unit features soaring 10+ ft windows that flood the space with natural light, premium LG appliances custom blinds, a QLED TV, and a -built-in -security system- all thoughtfully designed to combine luxury, comfort and function. Perfectly located just a short walk to the Streetsville GO Station, charming cafes, local bakeries, restaurants, boutique shops, and community staples like the Bread & Honey Festival, Streetsville skating rink, Streetsville Outdoor Pool, and beautiful Credit river trails. This area's rich character, lively events, and tight-knit community make it one of Mississauga's most desirable and livable neighborhoods. Whether you're relaxing at nearby cafe, skating under the lights in the village square or commuting downtown with ease, this location offers both urban convenience and village warmth. You can just put your flip flops on a walk straight to the Streetsville Outdoor Pool! You simply won't find a luxury unit with this kind of style, space, and charm - at this price- in any condo building. A rare opportunity for those looking for something beyond the typical high-rise lifestyle. Water and Hot Water Tank Rental is included in the lease cost. Parking permit can be purchased through the City of Mississauga using this link: You simply wont find a luxury unit with this kind of style, space, and charm at this pricehttps://www.mississauga.ca/apps/forms/#/monthly-parking-permit/0946e884-cb30-435a-96be (id:56248)
1717 Heritage Way
Oakville, Ontario
Stunning 5 Bedroom Home in Prestigious Glen AbbeyWelcome to this glorious 5-bedroom, 3-bathroom executive residence nestled in the heart of the highly sought-after Glen Abbey community. Thoughtfully designed and beautifully upgraded, this home offers unparalleled convenience located just steps from top-rated elementary and high schools, trails, a community centre & easy access to highways, hospital, and a variety of acclaimed restaurants.Step into a grand expansive foyer featuring a striking Scarlett OHara staircase, setting the tone for the elegance that flows throughout. The main floor boasts rich hardwood flooring, custom crown molding, and spacious principal rooms including separate formal living & dining areas, a generous family room, a private office, and a main floor laundry room with a convenient second staircase to the basement. The heart of the home is the chefs custom kitchen, complete with a 6-burner stove, indoor grill, double oven, and infrared warmer. Enjoy cooking with ease thanks to double spice racks, two appliance garages, a bar fridge, built-in dishwasher and microwave, and under and in-cabinet lighting.Upstairs, discover 5 well-sized bedrooms, including a lavish primary suite that features a hidden walk-in closet and a truly one-of-a-kind, 7-piece spa-inspired ensuite. This custom bathroom is a showstopper, with sprinkler jets, a rain shower head, steam shower, heated towel bar, and a vanity with a salon-style drawer. A second custom 5-piece bathroom with stunning marble flooring services the additional bedrooms with elegance and functionality. Enjoy the backyard oasis with a heated salt water pool, cabana w/tv and speakers system.With upgrades too numerous to list, this home is the epitome of craftsmanship & thoughtful design. Whether entertaining in the expansive living spaces or relaxing in your private sanctuary, this is a home that must be seen to be truly appreciated.Dont miss your chance to own a slice of Glen Abbey luxury! (id:56248)
108 - 497 Birmingham Street W
Wellington North, Ontario
SHARP MAIN LEVEL CONDO, OPEN CONCEPT KITCHEN AND LIVING ROOM, 4PC BATH, 2 BEDROOMS, WALK IN CLOSET, UTILITY AREA, WASHER AND DRYER AREA,SPACIOUS THROUGH OUT, CONTROLLED ENTRY, GAMES ROOM, , YOUR OWN PARKING SPOT, WELL KEPT UNIT AND BUILDING, REASONABLE CONDO FEES, CLOSE TO PARKS AND RECREATION VACILITY (id:56248)
3239 Crescent Bay Road
Severn, Ontario
Striking custom home on 100x200 cedar & treed line waterfront perched on dead end st (paved '25) 10 minutes to Orillia & 8 to Washago. Over 3610 sq ft above grade (built '22-still under Tarion warranty until July, 2029) this masterpiece has 10-ft ceilings on the main floor. Oversized front door, herringbone tile & a view of the expansive lake through the sundrenched sliding doors & multitude of windows greet you.10-inch white oak engineered floors set the stage for the massive fireplace in the amazing entertainer's space. The beams and attention to detail (don't miss doggy wash) show nothing was skipped. The spectacular designer kitchen has a massive island with farm sink, over-sized 36-inch stove, plus bonus butler's pantry. Down the hall an office space which could easily be used as a 4th bedroom. Just across the hall a covered porch ('25) wraps around to the back with huge deck for all the sunrise & moon views. Out to the gazebo or the 70-ft composite dock plus 15-ft L for your relaxing needs. Upstairs with 9-ft ceilings throughout, a bonus loft above the garage is the perfect escape. Both spacious kids rooms share a jack-and-jill bath with heated floors. 2nd floor laundry as well as a coffee bar with quartz countertop. Show stopping primary bedroom has not two massive sets of waterfacing windows! There is a door to 2nd floor deck with hot tub ('22 Coast Spa-also accessed via hall door) and huge w/i with custom organizers. The primary bath will leave you stunned with dazzling moon & lake views or take a steam in the shower, also with lake views. The dual vanities are stone topped, & the floor is also heated. Down to the dbl garage, fully drywalled, 200-amp panel, heated & cooled & complete with epoxy flooring, water hook up, golf simulator, back up 22000 kw generator system and access to the spray foamed crawl space. Outside the '25, the front driveway holds at least 8 cars & LED pot lights adorn the beautiful home. Call today for your private viewing! (id:56248)
401 - 12 Dawson Drive
Collingwood, Ontario
Welcome to this private oasis found in Collingwood's popular Living Stone Resort area (Formerly Cranberry Resort). This huge end unit, 3 Bedroom, 2 Bath, townhome was recently renovated with many upgrades throughout. Enter to a large open concept space, starting with a newly renovated kitchen with breakfast peninsula which all overlooks the large living room with gas fireplace and a huge dining room. There is a large pantry/laundry room just off of the kitchen for ample storage as well. Continue on through the large sliding doors to a huge deck and very private backyard for entertaining your family and friends. The quiet, serene view has an abundance of trees and gardens. The pathway leading to the golf course runs directly behind this property allowing you to take casual strolls along the many trails or enjoy your favorite beverages and food on the largest outdoor deck in Collingwood just a short walk to golf course clubhouse. Moving upstairs you will find an enormous Primary Bedroom which runs the entire width of the back of the condo with a stunningly renovated ensuite bathroom. The rest of the upstairs offers 2 more very spacious bedrooms and the main 4 piece bath, which also has been beautifully upgraded. Spend your days hiking and biking this area right outside your front door. The famous Blue Mountain Village and Ski Resort is a short 10 minute drive. Explore Collingwood's historic downtown which is only 5 minutes away and offers all the dining, shopping, and entertaining venues that you need. Public Transit also runs right outside the condo for your convenience. This is the lifestyle that you have always dreamed of and deserve!! Please call today for a showing!!! (id:56248)
238 Kincardine Street
Vaughan, Ontario
Beautiful all brick Detached Home on a premium lot with a large driveway (no sidewalk), 3Spacious Bedrooms with Multiple Walk-in closets in a quiet family oriented prestigious Kleinburg neighborhood. Perfect for your family's comfort and relaxation. There are two full bathrooms on the Second Floor, including a Luxurious en-suite. Second floor ideal Laundry room with multiple linen closets. Home is Freshly Painted and has new exterior landscaping, spacious yards. The house is Move-in ready with a clean, modern look with long-term potential to welcome you home. Excellent surroundings for raising kids or enjoying serene walks. Great Schools, Parks, Tennis and Basketball courts all within walking distance. The driveway is extended with no sidewalk, a beautiful painted new garage space as well, with 2 bike racks, automatic Garage door opener and Front entrance Google Nest Camera installed. There is a convenient Layout with a Powder Room on the Main Floor. Upgraded large tiles, hardwood, Kitchen gas-line, Electrical conduits and Digital built-in outlets. Truly designed for practical, everyday living. Easy access to the new Highway 427 expansion with Major Mackenzie Drive exit mere minutes away. Brand new shopping plaza; grocery (Longos), restaurants, and major Banks in the same subdivision. Close to downtown Kleinburg and Vaughan community center, and amenities. 238Kincardine St. offers everything you need in a forever home. Don't miss this chance to settle in one of Vaughan's most desirable areas! (id:56248)
32 Conger Street
Vaughan, Ontario
A Rare Modern Masterpiece in Upper Thornhill Estates Nestled in one of Vaughans most prestigious communities, this architecturally striking model home offers over 4,000 sq. ft. of bold design and refined elegance. A rare example of true modern living in the Patterson area,it features $$$ in premium upgrades and standout style throughout. The dramatic exterior,soaring 10-ft ceilings on the main level, and open concept layout create an airy, upscale atmosphere. Highlights include rich hardwood flooring, custom lighting, a sleek gas fireplace,and a designer Miele kitchen with quartz countertops, oversized island, and extended cabinetry ideal for both entertaining and everyday life. Upstairs, you'll find four spacious bedrooms,each with private ensuite and walk-in closet. The serene primary retreat features a spa-like ensuite with heated floors, an oversized walk-in dressing room, and a private sauna for ultimate relaxation. One secondary bedroom includes access to a private balcony. Additional features: smart security system with video surveillance, 4-zone Bose & Sonos audio (including backyard), custom blinds, elevated deck, and backyard with future landscaping potential. Closeto top-ranked schools, parks, trails, and essential amenities.This is a rare opportunity to own a one-of-a-kind modern home in Upper Thornhill Estates. (id:56248)
79 Post Oak Drive
Richmond Hill, Ontario
Your dream home at Fortune Villa . Top Quality! 5 Bedrooms and 6 Bathrooms. **4443 sqft**. The main floor features open concept layout with upgraded 10' ceiling height, Fire Place, Pot lights, Custom designed modern style kitchen with LED strip lights, Quartz countertop & island & backsplash. Second Floor feature 4 Ensuites Bedrooms, Primary Bedroom Offer 5 PC Bath and a Large Walk-In Closet. 3rd Flr Sun Filled Loft offers large Living Room & 1 bedroom & 4-Pc Bath. All bathrooms upgraded premium plumbing fixtures and exhaust fans. TWO high efficiency heating systems with HRV + TWO airconditioning systems. Upgraded Engineering Hardwood Flooring and Matte Floor Tile. **EXTRAS Over $150,000 Upgrade already include in. (id:56248)
465 Woolwich Street N Unit# 34
Waterloo, Ontario
OPEN HOUSE: CANCELLED. Immaculate two-storey condo townhouse located in the beautiful Lexington neighbourhood of East Waterloo. This highly desirable model features two large bedrooms and 1.5 bathrooms. Carpet-free with upgraded potlights on all floors and beautifully maintained. Large principal rooms and a finished basement. The updated galley kitchen has quartz counters, subway tile backsplash and an impressive stainless steel appliance package. Large windows let in lots of natural light from both sides of the unit. Sliders from the living room lead to a private deck. The complex is very well managed and maintained. Last but not least, location, location, location! Close to RIM, Bechtel and Kiwanis parks, recreation facilities, walking trails, Conestoga mall, Kaufman flats, the Grand River, groceries, schools, public transportation and major transit routes. This turnkey townhome in a great location is truly an amazing value! (id:56248)
1837 Gerrard Street E
Toronto, Ontario
A city home with space to breathe. 1837 Gerrard began life as two separate duplexes before it was thoughtfully renovated in 2016 into its current layout a wide, flowing, and beautiful single-family home. It was designed to let its owner breathe, with generous proportions increasingly rare in the city. There's space here to live, and layer in design, art, and furniture without compromise. Living areas unfold across four levels, with open zones for gathering and intimate spaces for retreat. The interior's overall vibe is enhanced by natural light pouring in through the glass-framed staircase. Two distinct outdoor areas expand the footprint: a lush garden with a fire table and waterfall, and private rooftop with wet bar and skyline views. The kitchen holds the everyday and the special occasions. It can function as a casual hangout or holiday gathering as it leads up to the garden, making it easy to carry on conversations outdoors. Upstairs, the second floor has two bedrooms, one with its own bathroom and view over the yard. On the third floor, a dedicated retreat awaits: a full-floor primary suite with a walk-through built-in closets, spa-inspired steam shower, and access to the rooftop terrace where you can see the CN Tower on clear days. The home is equipped with comfort in mind - dual HVAC systems, Cat 6 cabling, multiple fireplaces, and zones that flex for growing families, visiting guests, or busy work-from-home routines. Outside the home, you're surrounded by some of the city's most walkable, welcoming streets - pick up a bottle from Beach Hill Wines or head a block over to Bodega Henriette for lunch or last-minute groceries. The Danforth, Ashbridges Bay, and the Beach are all walkable through a friendly, connected community. And when you need to venture out further, there's room for two-car parking, or catch the streetcar which quietly stops out front. This is city-living with room to grow, host, slow down, and stay a while. (id:56248)
6 Pinehurst Lane
Springwater, Ontario
STUNNING Executive Custom Home in Springwater w/Breathtaking Views! Welcome to 7,864 Sq. Ft. of Living Space! Be Prepared to be Amazed. As you enter, a Gorgeous 2-Storey Foyer Welcomes You with a Beautiful Chandelier, French Door Closets and Porcelain Floors! Astonishing Great Room w/20 Ft. Cathedral Ceilings, Double-Sided Stone Fireplace & P-A-N-O-R-A-M-I-C Windows Overlooking the Garden/Pool Paradise! Brace Yourself for the SPECTACULAR Chef's Kitchen Boasting: 14 Ft. Quartz Island, Top-Of-The-Line Stainless Steel Appliances, Butler's Bar, Baking Station, Custom Eat-in Dinette, Professionally Designed w/unique Backsplashes, Brick Arches, Pine Beams, Italian Porcelain Floor. An Elegant Dining Room is Just Perfect for Entertaining! A Zen-like Family Room w/Vaulted Ceiling Awaits for both Relaxation & Fun! It's like a Resort in a Home! A Luxurious Master Suite features a Fireplace, Ensuite Bath w/Heated Floors, Double Sinks, Granite Counters, Jacuzzi/Spa Shower. Sit in the beautiful Juliette Balcony and take in the Expansive Views of your Estate! Enjoy 2 Bright and Spacious Bedrooms w/Cathedral Ceilings, Sitting Benches, Double Closets and Unique Lofts! WOW! Elevator Lift! Built-In Library! One-of-a-Kind Bedroom w/Wrap-Around Glass Windows under a Turret! So Many Features, Must be Seen! A Contemporary Guest Suite will Delight Your Guests with its own Bedroom, Liv/Dng Room, Kitchenette and its own 3 Pc-Ensuite. Convenient 2nd Fl Laundry Room. The Basement includes 2 Spacious Bedrooms with Double Closets, 3 Pc-Bath, an Amazing Recreation Area w/Billiards Rm, Dance Studio, Gym, Storage Rm, and More! Enjoy all 4 Seasons in this Magnificent Home! 1.64 Acre Property w/Lush Landscaped Gardens, Amazing Inground Salt-Water Pool, Pool House, plus an attached 3-Car 14Ft Garage w/Circular Driveway/Parking for 13 cars! Fenced around for Privacy, Superb Location on Cul-de-Sac, Only 10 Min from Barrie, 15 min to Horseshoe Valley, 25 Min to Wasaga Beach. Truly, Paradise Does Exist! (id:56248)
938 Kennedy Road
Toronto, Ontario
Pride Of Ownership!! This Spotless Bungalow Has Been Maintained By The Same Owners For Almost 50 Years. The Home Features 3+1 Bedrooms Separate Entrance With A Finished Basement, And A Spacious Backyard. Close To All Amenities, Schools, Shops, Parks, And The Ttc. This Home Has Loads Of Potential. Don't Miss Out!!! (id:56248)












