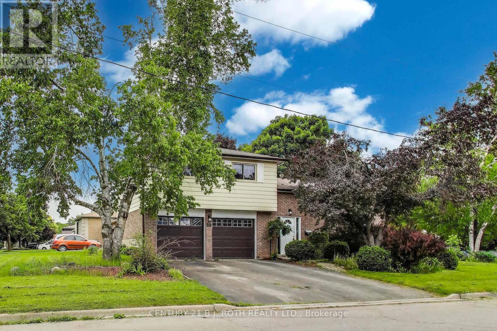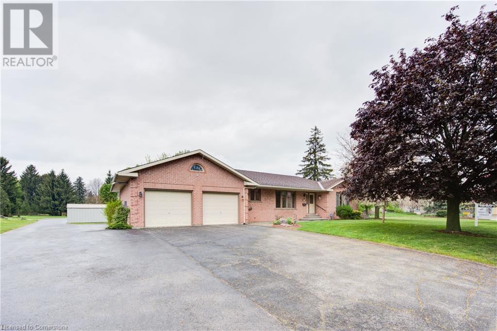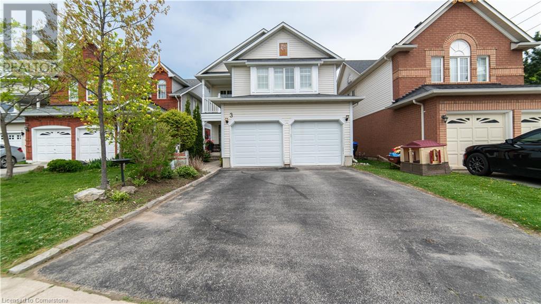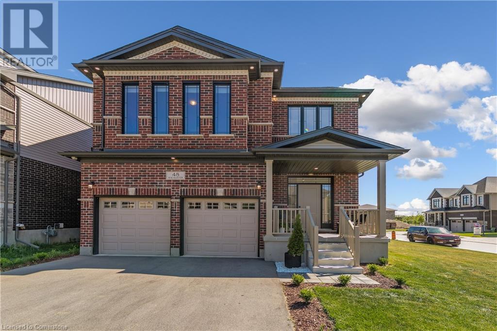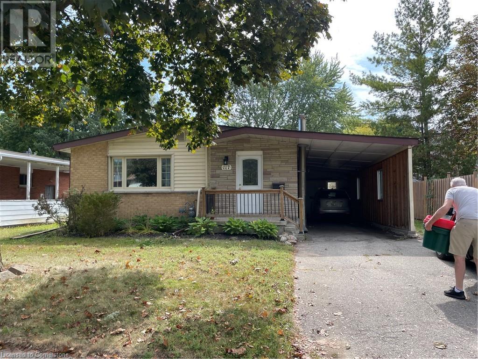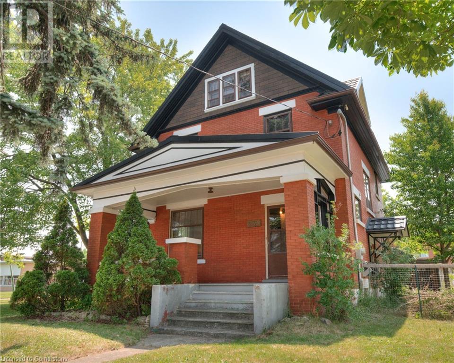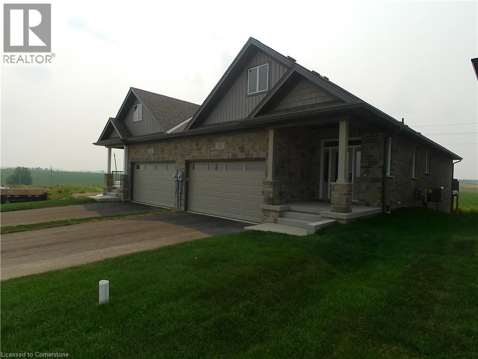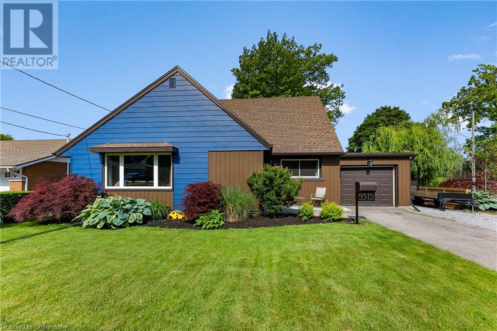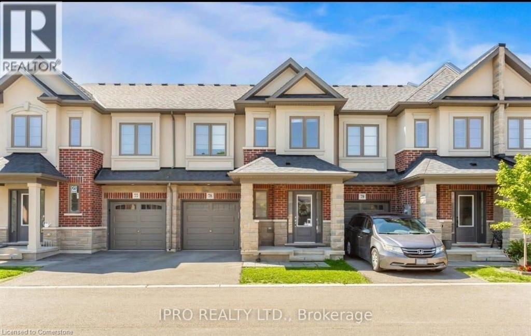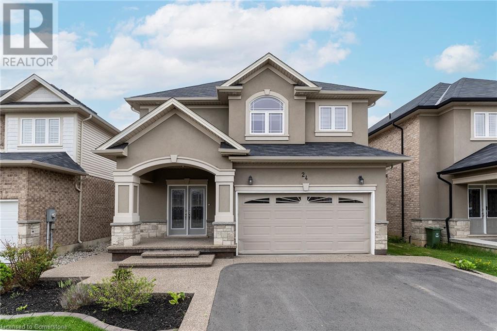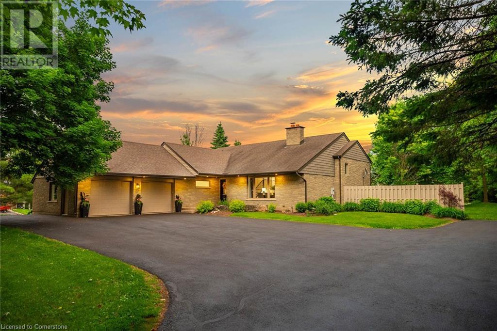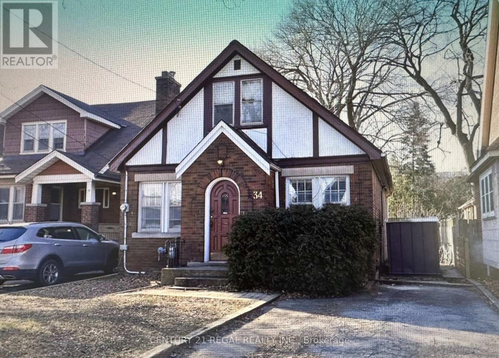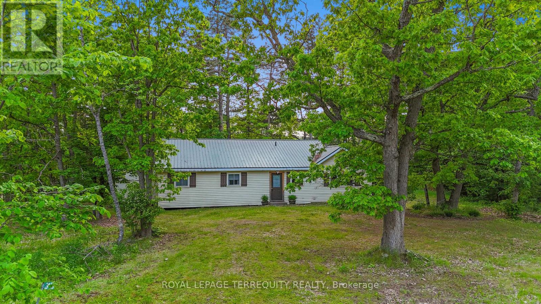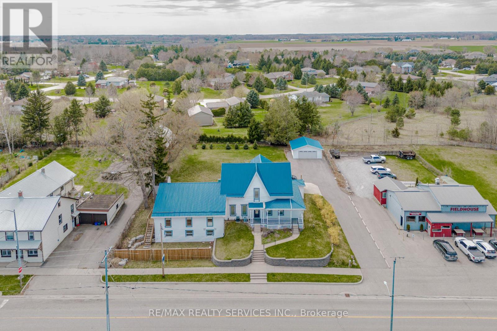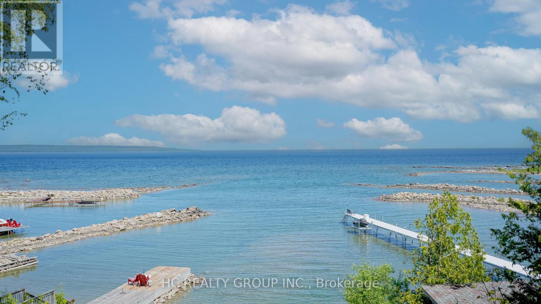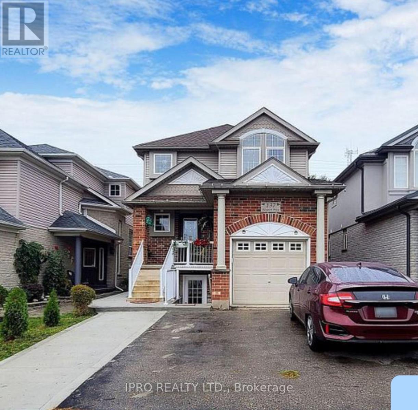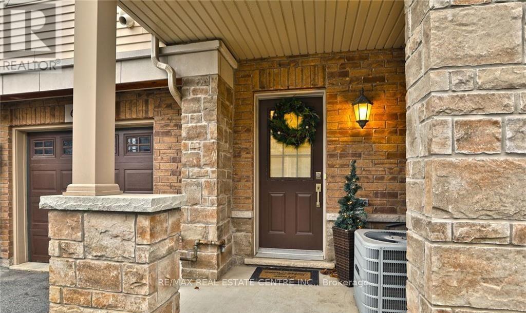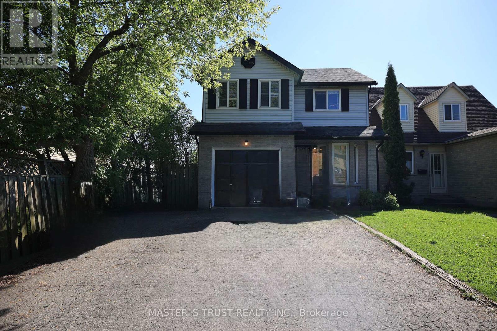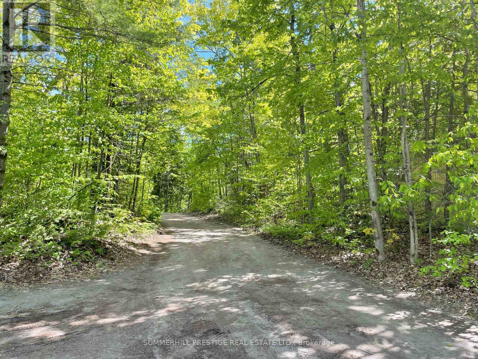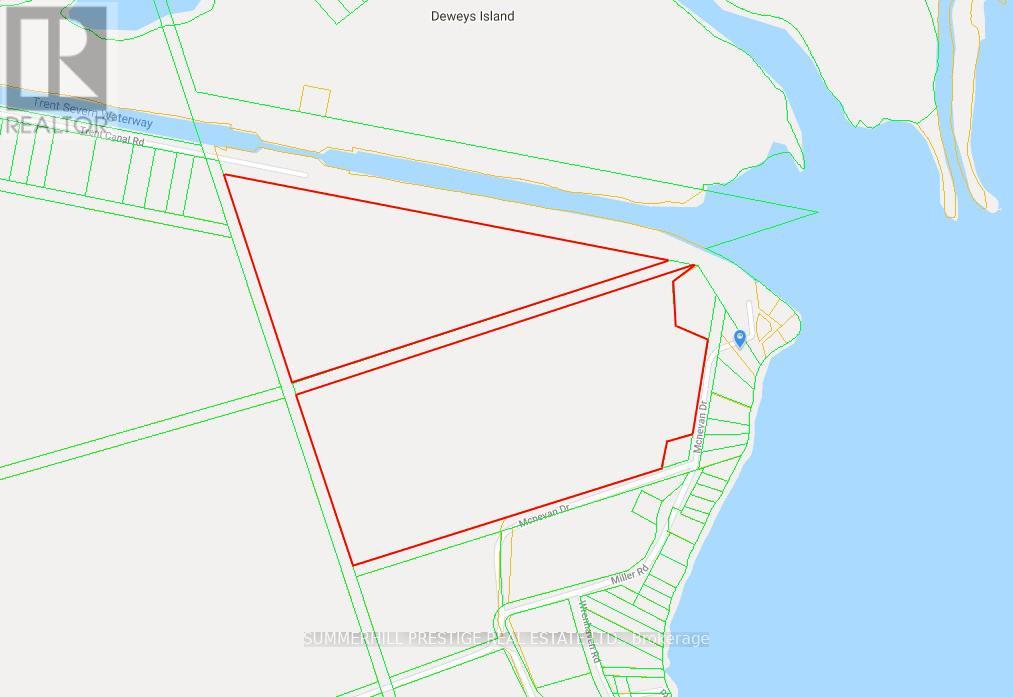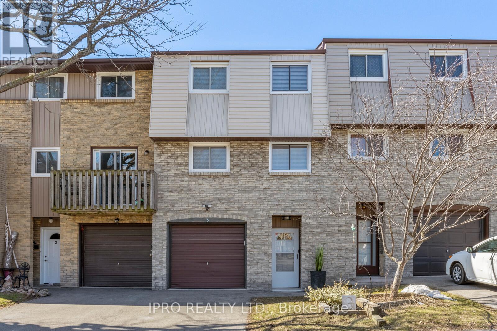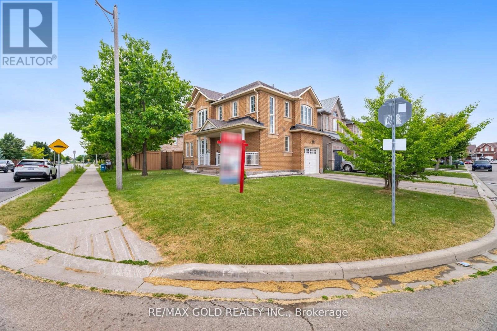50 Applewood Crescent
Kawartha Lakes, Ontario
Welcome to 50 Applewood Crescent, a stunning gem nestled in one of Lindsays most sought-after family-friendly neighbourhoods! This lovely home boasts modern charm and spacious comfort, featuring 3 beds, 2 bath with bright open-concept living areas, inviting kitchen, and a backyard perfect for entertaining or relaxing under the stars. With its prime location just minutes from schools, parks, shopping, and scenic trails, this home offers the perfect blend of convenience and tranquility. Whether you're starting a new chapter or looking for your forever home, this property is a must-see! (id:56248)
1446 Upper Thames Drive
Woodstock, Ontario
Brand new 4 bedroom and 5 washrooms Detached Home for Lease in Woodstock. Over 2,910 Square Feet Of Thoughtfully Designed Living Space. unfinished basement. Brand New, Never lived in Single Detached 2910 Sq ft Home for Lease in Woodstock.4 Bedroom & 5 Washroom Home is available immediately in the most desirable neighbourhoods of Woodstock. Brand New appliances*. Open concept layout, functional kitchen with extended breakfast counter. Second floor has 4 bedrooms with 4 full washrooms and computer niche/media space. Laundry on the second level for your convenience. Close to all the amenities like Plaza, School, Park, Walking Trails, Hwy 401 & Hwy403.Tenant to pay 100% utilities. (id:56248)
78 William Street W
Waterloo, Ontario
HALF AN ACRE IN UPTOWN WATERLOO- Live grand. Live grand and sever, or develop. Welcome to 78 William St W—a stately and elegant 5-bedroom home in Waterloo’s coveted Westmount neighborhood, just two blocks from Uptown conveniences and the Region's new LRT. Thoughtfully updated while retaining its original character, the home features gracious principal rooms ideal for both everyday living and entertaining. The spacious living and dining areas flow seamlessly, enhanced by large bay windows that flood the space with natural light and showcase beautiful architectural details—including original marble fireplaces that add timeless sophistication. The bright, functional kitchen offers ample storage and prep space, while the adjacent sunroom overlooks the expansive backyard and gardens—a peaceful spot for morning coffee or unwinding at the end of the day. Upstairs, you'll find five generously sized bedrooms, each with ample closet space, providing comfort and flexibility for families, guests, or work-from-home needs. Outside, the half-acre lot is a true highlight—offering privacy, mature trees, and abundant green space for recreation, gardening, or future development. Initial planning work has been completed to allow for lot severance, creating the potential to sell part of the land, build a custom home, or develop an investment property. Zoning also permits the construction of up to three Additional Dwelling Units (ADUs) in total. Whether you're seeking a distinctive family home with historic charm or a property with outstanding future potential, 78 William St W presents a rare opportunity in one of Waterloo's most desirable neighbourhoods. (id:56248)
19 Roland Street
Kitchener, Ontario
19 Roland St is a rare offering fronting on Victoria Lake in downtown Kitchener. This sought after address (previous home of Walter Bean) in the Heritage District has over 2200 square feet of living space, offering ample room with features and finishes that perfectly balance history with modern design. Pull into the neighbourhood and be wowed by the beauty of the park. Interior photos from when the home was owner occupied show the beauty and charm that is unique to a century home. The spacious living area - which features large bay windows, high ceilings and crown moulding - offers a beautiful space for entertaining with the open dining room right beside it. Maple hardwood flooring throughout the main level seamlessly connect the various rooms. The modern kitchen features butcher block counters, Carrara marble backsplash, and a porcelain farmhouse sink. The back addition gives the convenient family room space we have all come to enjoy in modern homes, with vaulted ceilings, a gas fireplace, a 3 pc bath as well as views and access to the backyard. Upstairs there are 4 generously sized bedrooms and 1.5 baths. The 4 pc ensuite has a claw foot soaker tub, glass shower and sparkles with gleaming tile. Outside can be enjoyed from the front and back, upstairs and down with balcony, porch and deck seating areas - will it be views of the park or gardens and trees in the back that you savour? The private backyard has gardens and grass, a large shed, and parking for up to 4 cars with an electric vehicle charger setup finish of the large lot. Steps from your home you have Victoria Park; run, stroll, bike the park - stop in at the Boathouse, do yoga in the park or enjoy the many events the area has to offer throughout the year. You are a short walk to shopping in downtown Kitchener, the LRT, bus routes and more. Universities, Conestoga College, and our Hospitals are all a short distance from this central location in the heart of the city. (id:56248)
3 Maitland Street
Drumbo, Ontario
Nestled in the peaceful Village of Drumbo, 3 Maitland Street offers a unique opportunity for homeowners seeking comfort, versatility, and community charm. This one-third-acre property features a spacious four-bedroom, two-bathroom home with zoning that allows both residential and commercial use, ideal for living and working alike. The main floor welcomes you into a warm, inviting space with a large, light-filled living room, elegant French doors, and gleaming hardwood floors—perfect for family gatherings or entertaining. Adjacent is a spacious kitchen with ample counter and cabinet space, ideal for culinary enthusiasts. The dining room, with its bay window overlooking the front yard, provides a scenic spot for meals with loved ones. Designed for practicality, the home includes two large bedrooms with generous closets, a laundry area, a two-piece bathroom, and a four-piece bathroom. Additional versatile spaces include two more bedrooms, a utility/storage room, a leisure area, and a cozy den. The double-car garage features a heated workshop, perfect for hobbies or handyman projects. Living in Drumbo means embracing a lifestyle rooted in community and tranquility. The neighborhood park offers playgrounds, green spaces, splash pads, and ball diamonds—great for outdoor activities and social events. Conveniently close to cities like Brantford, Woodstock, and Waterloo Region, residents enjoy easy access to urban amenities while maintaining the peaceful village atmosphere. 3 Maitland Street embodies comfortable, versatile living in a picturesque setting. Whether starting a family, working remotely, or seeking a peaceful retreat, this property has something for everyone. Don't miss the chance to make this inspiring home your own—your dream lifestyle may be waiting in Drumbo. (id:56248)
137 Haldimand Street
Kitchener, Ontario
Beautiful 4-Bedroom Home in Huron Area | Over 3,000 Sq. Ft. of Finished Living Space Welcome to this stunning, fully finished home located in the sought-after Huron area. Less than 5 years old, this 4-bedroom, 3.5-bathroom property offers over 3,000 sq. ft. of modern, upgraded living space—perfect for growing families or those who love to entertain. Step inside to a bright and open main floor featuring hardwood flooring, custom waffle ceilings with pot lights, and a striking 3D accent wall with an electric fireplace. The kitchen is a true showpiece, complete with premium KitchenAid appliances, stylish cabinetry, and plenty of space for cooking and gathering. Upstairs, you'll find four spacious bedrooms including a luxurious primary suite with a spa-like ensuite featuring a glass-enclosed shower and freestanding tub. All bathrooms are beautifully finished with high-end materials and contemporary design. The fully finished basement offers additional living space with multi-color recessed lighting—ideal for a home theatre, rec room, or office. Other highlights include zebra-style blinds throughout, LED lighting on the stairs to basement, and a fully fenced backyard for privacy and outdoor enjoyment. Located in a family-friendly neighborhood close to schools, parks, trails, and amenities, this move-in-ready home combines comfort, style, and convenience. (id:56248)
3 Mccurdy Drive
Tottenham, Ontario
The Perfect Family Home Awaits! Step into this spacious and beautifully designed detached 3 bedroom home + den/bedroom, ideal for a growing family. From the moment you enter, you’ll be impressed by the open-concept layout and vaulted ceilings that create a sense of light and space throughout. The kitchen flows seamlessly into the family room, making it easy to stay connected while preparing meals or entertaining. Just off the kitchen, step out onto your private deck and enjoy a fully fenced backyard – perfect for outdoor dining, kids’ playtime, or relaxing evenings around a fire pit. Upstairs, the large primary bedroom offers a true retreat, complete with a private balcony – the perfect spot to unwind with your favourite beverage or book. The primary suite also includes a walk-in closet and private ensuite for ultimate comfort. The finished basement adds even more versatility, featuring an additional room/den, space for a game room, home theatre, storage or whatever your family needs. Located in a quiet, family-friendly neighbourhood in a charming small town, this home is within walking distance to schools, parks, shops, and more. 3 McCurdy Drive is more than just a house – it’s a blank canvas ready for you to create lasting memories and build your dream lifestyle. (id:56248)
10 Eldale Road
Elmira, Ontario
COUNTRY LUXURY! Welcome to 10 Eldale Road, a home abundantly offering 7 Beds, 6 Baths, 3 Kitchens, 15 Car Parking & a 1788 sqft All-Season Outbuilding. Located on a quiet dead-end street 3 mins from charming Downtown Elmira, as you approach the property you will be impressed by the all-brick construction, new metal roof (2023), new garage doors (2024), new eaves and soffits (2023), and significant recent investment into hardscaping and landscaping (2024 Earthscape). Heading inside, the home lavishly offers 5600+ sqft of finished living space, including a 2 bed in-law suite complete with separate laundry. The property's main level provides a sense of calm with 9' ceilings, bright newer windows (2016), a home office, and great room with soaring 18' ceilings and fireplace. The timeless chef's kitchen features solid wood cabinetry and a 10' island. Heading up the stunning central staircase you will find 4 additional good-sized bedrooms, two featuring their own ensuite baths in addition to a third 4-pc bath. The West-facing spacious primary bedroom offers views of peaceful fields and sunsets. Outside, the property's fully fenced 0.54 Acre lot deserves its own mention, featuring extensive interlock hardscaping, gas lines for firepit and BBQ, a 2-storey auxiliary building with 3 garage doors, hydro, plumbing and natural gas heating, and a refreshing 17 EX Aqua Sport Swim Spa (2024 Waterscape Hot Tubs & Pools). Additional features of this home include a 24kW full home generator (2024), owned tankless water heater (2023), new AC and furnace (2022), new water softener, iron filter, pressure tank, waterlines and sump pump (2023), Lutron Smart Lights (2024), Zero Gravity blinds (2024), security cameras & intercom (2023 JR Security), upgraded insulation (2023), and fresh paint throughout (2024). Finally, this location cannot be beat: a leisurely 5 min walk to Elmira Golf Club, a great school district, and a short drive to all amenities. Don’t miss the virtual tour & video! (id:56248)
48 Macalister Boulevard
Guelph, Ontario
Step into unparalleled modern luxury with this state-of-the-art, custom-built executive home by Fusion Homes (2022), nestled on a prime corner 50ft lot in Kortright East, South Guelph. There are 9-foot ceilings throughout every level of the home. Spanning over 4,000 sq. ft. with 2,850 sq. ft. of meticulously crafted living space and over $300k in premium upgrades, this residence epitomizes modern opulence and comfort. The bright open-concept main level features upgraded hardwood floors, a sleek Napoleon electric fireplace, an extra-wide staircase, and a setting with a sophisticated tone. The heart of the home, a custom Brazotti kitchen, boasts quartz countertops and high-end stainless steel wifi appliances, including an energy-efficient induction stove, wifi capability oven and microwave and exquisite cabinetry. Perfect for culinary enthusiasts and entertainers alike, it seamlessly connects to a formal dining room and a versatile main-floor office or fifth bedroom. Upstairs, discover four spacious bedrooms alongside a luxurious primary retreat with spa-inspired finishes, ensuring every comfort is met. Designed for sustainability, the home includes a hot water energy recovery system for enhanced efficiency and reduced utility costs. The lower level offers 1,260+ sq. ft. of potential with bright egress windows and rough-ins for a bath, kitchen, and up to two bedrooms, ideal for an in-law suite or expanded living area. Situated in a coveted neighbourhood near The Arboretum, the University of Guelph, and top-rated amenities, this home offers unparalleled tranquility and contemporary convenience. (id:56248)
117 Marshall Street
Waterloo, Ontario
This charming bungalow offers 5 versatile bedrooms and 2 full bathrooms, making it perfect for families, investors or anyone looking for a solid built home in a sought-after neighborhood. At 2025 square feet of useable space, it offers an efficient layout, easy maintenance and a great backyard for year round enjoyment. BONUS a massive 24 x 14 foot exterior workshop that is fully insulated and has electricity, which is perfect for hobbies, storage or a side business. It has a large recently framed-in carport that keeps you protected year-round. It also has a side entrance that allows easy access to the property. With easily 4 driveway parking spots this is a rare find in this bustling neighbourhood. Conveniently located near top schools (Laurier, Waterloo University, Conestoga College, public & catholic schools), shopping centers, grocery stores, parks, recreational facilities, and public transit this property makes it easy to get around with or without a vehicle. New appliances and water softener, make this property move in ready with great rental potential. Don't miss out on this great opportunity and contact us today for details or to book a showing. Presently has a 4 bedroom unit plus family member license. (id:56248)
117 Marshall Street
Waterloo, Ontario
This charming bungalow offers 5 versatile bedrooms and 2 full bathrooms, making it perfect for families, investors or anyone looking for a solid built home in a sought-after neighborhood. At 2025 square feet of useable space, it offers an efficient layout, easy maintenance and a great backyard for year round enjoyment. BONUS a massive 24 x 14 foot exterior workshop that is fully insulated and has electricity, which is perfect for hobbies, storage or a side business. It has a large recently framed-in carport that keeps you protected year-round. It also has a side entrance that allows easy access to the property. With easily 4 driveway parking spots this is a rare find in this bustling neighbourhood. Conveniently located near top schools (Laurier, Waterloo University, Conestoga College, public & catholic schools), shopping centers, grocery stores, parks, recreational facilities, and public transit this property makes it easy to get around with or without a vehicle. New appliances and water softener, make this property move in ready with great rental potential. Don't miss out on this great opportunity and contact us today for details or to book a showing. Presently has a 4 bedroom unit plus family member license. (id:56248)
235 Hoffman Street
Kitchener, Ontario
Charming 2.5 Storey Century Home with Double Car Garage and Incredible Investment Potential! Welcome to this Spacious all brick home offering endless possibilities! With 4 bedrooms, 3 bathrooms, 3 kitchens, and a walk up attic this home is ideal for multigenerational living or possible conversion to an investment property. Step onto the welcoming front porch, then inside the main level to find separate living and dining rooms, an eat-in kitchen, and a rear mudroom with deck access, perfect for everyday convenience. The second level boasts 3 bedrooms, another kitchen and a 4 pce bath. The 3rd level features a massive partially finished attic perfect for a master bedroom retreat/office or storage space! The finished basement features a separate side entrance leading down to another bedroom, 3 piece bathroom(partially finished), another kitchen and a recroom with bar. Major updates include a 50-year metal roof (2010), furnace and central air (2022), 3 Breaker Panels (200 AMP, 2 X 60 AMP) and a rough-in for an electric vehicle charger in the detached double garage. Parking for 4 vehicles, a rare find! Great location close to all amenities, schools, shopping, transit and Hwy's. With its classic charm, solid construction, and flexible layout, this property is bursting with opportunity for homeowners and investors alike. They don’t build them like this anymore and homes like this don’t come around often! (id:56248)
110 Bedell Drive
Drayton, Ontario
From the moment you step through the front door of this elegant spacious semi-detached bungalow you'll know you've arrived. The open concept main floor living area is delightfully inviting - a pleasing place for entertaining, or simply spending time together as a couple. The home is custom built and the construction quality is second to none. And with a bright airy great room with a high tray ceiling, ample primary bedroom, 3 bathrooms, 4 bedrooms in total, a full finished walk-out basement backing on a peaceful rural landscape, and a 2 car garage, there's more than enough room to grow. The location on the edge of Drayton in the heart of Mapleton Township is only 35 minutes from Kitchener-Waterloo & Guelph. Take advantage of this tremendous opportunity today and then take the scenic drive to Drayton. You're about to be wowed. (id:56248)
4515 Pinedale Drive
Niagara Falls, Ontario
Welcome to 4515 Pinedale Drive, a warm updated home that's bigger than most in the neighbourhood and perfect for family living. Step inside to a bright, welcoming foyer with a vaulted ceiling, giving the home an open airy feel right from the start. The heart of the home is the renovated kitchen (2019) with custom oak cabinets, granite counters and sink, extra tall cabinets, soft-close doors and drawers, and a huge 9-foot island that's great for meals, homework, or hanging out. You'll also find newer stainless steel appliances, backsplash to the ceiling, and pot lights throughout. The main floor has durable vinyl flooring, and there's a large pantry just off the kitchen for extra kitchen storage. The primary bedroom has a wonderful walk-in closet with the main bathroom just beside featuring a new vanity with quartz countertop and a tiled walk in shower with glass doors. Upstairs, you'll find two oversized bedrooms both with great closet space and their own full bathroom, perfect for kids, teens, or guests. There is even potential for a walkout balcony off one bedroom! Outside, the home has had a full exterior make-over in 2023, including new board and batten siding, and new soffits, fascia, and eavestroughs. The roof was replaced in 2019. Downstairs, you'll find a large basement with tons of potential for extra living space with rec room, a 2nd kitchen area and full bath, plus plenty of room for storage. The backyard is a dream for kids and families featuring a composite deck with modern railings, a fully fenced oversized yard, and a custom play structure. This home checks all the boxes: great layout, great yard, fresh landscaping, tons of storage, and move-in ready. Its been lovingly maintained and is ready for the next family to enjoy! (id:56248)
324 Equestrian Way Unit# 78
Cambridge, Ontario
Welcome to your dream home, where sophistication meets comfort in the heart of Cambridge! This exquisite 3-bedroom, 2.5-bathroom townhouse offers 1,775 sq. ft. of open-concept living space, designed to impress and provide the perfect balance of style and functionality. From the moment you step inside, you're embraced by luxury vinyl plank floors, seamlessly flowing into gorgeous hardwood stairs design that exudes modern elegance. The great room steals the show, setting the stage for unforgettable gatherings. Your chef-inspired kitchen is nothing short of perfection, boasting all-white quartz countertops, a farmhouse stainless steel sink that harmonizes beautifully with custom lighting fixtures. Whether you're hosting guests or preparing meals for loved ones, this space is designed to make every moment special. Upstairs, your private sanctuary awaits. The primary bedroom is a true retreat, featuring a spacious walk-in closet and an oversized spa-like bathroom complete with a glass-enclosed shower and a freestanding soaking tub perfect for unwinding after a long day. Natural light pours into every corner of the home, offering breathtaking sunrise and sunset views that elevate your everyday living experience. Nestled in a highly desirable neighbourhood, you're steps away from scenic walking trails and a large park right across the street. Plus, quick access to the highway means shopping, dining, and top-rated schools. This is truly an ideal location for anyone looking to call Cambridge home. (id:56248)
24 Dunvegan Place
Hamilton, Ontario
Welcome to this EXECUTIVE 4-bedroom, 4 bath 2 stry home in sought after Glanbrook area. This home offers grand 9 foot ceilings on the main flr, convenient open layout perfect for entertaining family & friends, plenty of windows exuding natural light and this home is carpet free. Looking for a home that offers all the comforts and conveniences for your family look no further than this BEAUTY! The Living Rm with gas FP and built-in shelving is the perfect place to enjoy family games & movie nights. The kitchen will be the envy of all your friends and family with modern glass backsplash, plenty of cabinets, island with an extended bar for extra seating. The Dining Rm opens to the great sized backyard, adding to your entertainment space. The 2nd floor offers a master retreat for a king and queen with vaulted ceilings, walk in closet and spa like bath. This level is complete with 3 additional spacious beds, 4 pce bath and the convenience of laundry. The basement offers even more space for the growing family with spacious Rec Rm, bonus rooms and a 3 pce bath. The backyard is the perfect place to relax and unwind. Ideal location close to highway access, schools, shopping, parks. You will not want to miss out on this GREAT HOME that offers EVERYTHING! (id:56248)
2038 15th Sideroad
Milton, Ontario
As you approach 2038 15 Side Road, you're immediately welcomed by a long, tree-lined driveway framed by mature maple trees - there’s a sense of privacy and tranquility even though you’re just minutes from the city. Set on over an acre of land, this property provides space, seclusion, and convenience in an exceptional setting. The home has been thoughtfully renovated throughout. The kitchen features all-new custom cabinetry, quartz countertops, and a newly installed window overlooking a composite deck - perfect for outdoor dining and entertaining. The stunning hardwood floors have been professionally sanded, stained, and finished with tongue oil, while the lower level is enhanced with high-pile carpet. Upstairs, built-in cabinetry in the bedrooms maximizes storage while maintaining a clean, tailored aesthetic. Popcorn ceilings have been professionally removed and refinished, and upgraded lighting, pot lights, and designer fixtures have been installed throughout. Window coverings and drapery are all custom-fitted. The lower-level bathroom has been fully renovated, and the geothermal heating (fantastic for energy savings) system has been recently serviced for efficiency and reliability. With three bedrooms on the upper level and two additional bedrooms in the walk-out lower level, you’ve got plenty of space for family and friends. The basement receives tons of natural light and functions as an additional living space - a fantastic space for guests, a home office, or multi-generational living. Outdoors, the property continues to impress with a heated pool and hot tub. This is Muskoka in the city…combining over an acre of land with quality craftsmanship, privacy, and proximity to amenities, you can enjoy a peaceful, retreat-like lifestyle within close reach of the city. (id:56248)
306 - 1 Chamberlain Crescent
Collingwood, Ontario
STYLISH CONDO IN SOUGHT AFTER CREEKSIDE LOCATION: Welcome to the popular contemporary condo development of "Dwell at Creekside". This bright and spacious 2 Bed 2 Bath unit has Open Concept Living/Dining/Kitchen. Separate laundry area, oversized Master Bedroom with walk-in closet and en-suite. A 2nd Bedroom and 4PC Bath complete this very well proportioned condo. A private, large 70 sq ft balcony with glass paneling offers a spacious outdoor living spot to enjoy those warmer days/evenings. Freshly painted throughout and carpets cleaned. Minutes to downtown Collingwood for boutique shopping, fine dining and enjoying the many cultural events that take place in this fantastic 4 Season location. The Collingwood Trails are easily accessible at the edge of Creekside and provide many different routes for excellent hiking/biking and snow shoeing directly from your door; intertwining to take you directly to the sparkling shores of Georgian Bay or further west to Thornbury and Meaford. A short 5-10 minute drive to all the year round action at Blue Mountain. Designated parking space and elevator to all upper level condos. WARNING: DO NOT ATTEMPT TO OPEN THE PATIO DOOR. THE DOOR IS DAMAGED AND AWAITING REPLACEMENT, UNDER NO CIRCUMSTANCES MUST THIS PATIO DOOR BE OPENED. Some photos are virtually staged. Also listed FOR SALE MLS S12217299 (id:56248)
2385 Ontario Street Unit# 402
Oakville, Ontario
Welcome to Lakeside Apartments, located at 2385 Ontario Street, in Downtown Oakville. Unit 402 is a spacious two bedroom apartment featuring 800 sq ft of recently updated living space. The modern kitchen includes brand-new appliances, a stylish backsplash, and sleek countertops. You'll also enjoy the updated bathroom and beautifully refinished floors throughout the unit. Step out onto your private balcony for stunning panoramic views of Lake Ontario and the Bronte Marina. The monthly rent covers electricity, water, & heating; you will only need to pay for cable and internet. The monthly rent covers all utilities (cable/internet not included), and parking is available for additional fee. You'll find a variety of grocery stores, cafes, restaurants, and shops just steps away, with Bronte Heritage Waterfront Park right across the street. For those needing quick access to major highways, the QEW is easily reachable, and Bronte GO station in minutes away. Situated in a safe, family-friendly neighbourhood, this vibrant downtown location is the perfect place to call home. Don’t miss this fantastic opportunity! (id:56248)
2385 Ontario Street Unit# 503
Oakville, Ontario
Welcome to Lakeside Apartments, located at 2385 Ontario Street, in Downtown Oakville. Unit 503 is a spacious two bedroom apartment featuring 800 sq ft of recently updated living space. The modern kitchen includes brand-new appliances, a stylish backsplash, and sleek countertops. You'll also enjoy the updated bathroom and beautifully refinished floors throughout the unit. Step out onto your private balcony for stunning panoramic views of Lake Ontario and the Bronte Marina. The monthly rent covers electricity, water, & heating; you will only need to pay for cable and internet. The monthly rent covers all utilities (cable/internet not included), and parking is available for additional fee. You'll find a variety of grocery stores, cafes, restaurants, and shops just steps away, as well as Bronte Heritage Waterfront Park right out the building's front door. For those needing quick access to major highways, the QEW is easily reachable and the Bronte GO stations is only minutes away. Situated in a safe, family-friendly neighbourhood, this vibrant downtown location is the perfect place to call home. Don’t miss this fantastic opportunity! (id:56248)
8 Dolomiti Court
Hamilton, Ontario
Modern Detached 4 bedroom Home With Double Car Garage In Upper Stoney Creek Area.Stainless Steel Appliances. Close To Highways. Close To Schools And Parks. Walking Distance To All Shopping Amenities & Public Transit. Upgraded 9'Ceiling On Main Floor. All Rooms Very Spacious In Size. (id:56248)
121 Manning Avenue
Hamilton, Ontario
Welcome to 121 Manning Avenue a charming bungalow nestled in the heart of Hamilton's desirable Greeningdon neighbourhood. With ~2,110 sqft of total living space, this 3+1 bedroom, 2 bath home is a perfect blend of warmth, character, and opportunity. Lovingly maintained by the original owner, this property radiates pride of ownership from the moment you arrive. The concrete driveway provides ample parking for up to four vehicles, while the fully fenced backyard offers a safe, private outdoor space ideal for children, pets, or weekend BBQs. Two handy storage sheds are included, providing plenty of room for tools, bikes, or seasonal gear. Inside, you'll find a bright, inviting layout with room to grow. The main level features a spacious living area filled with natural light, three comfortable bedrooms, and a full bathroom. The kitchen is functional with great potential to renovate and design a modern space tailored to your style. Whether its updating cabinetry or reworking the layout, there's plenty of opportunity to make it your own. Downstairs, the finished lower level adds flexible living space, with recreation room, media room, and workshop, including a fourth bedroom perfect for guests, a home office, or playroom. The laundry area is combined with a practical three-piece bath setup with a washtub, shower stall, and private toilet room enhancing convenience and offering future in-law or suite potential. With solid bones and an excellent footprint, the basement invites further upgrades. Set in a family-friendly community known for its quiet streets and convenient access to schools, parks, shopping, and transit, 121 Manning Avenue is a rare opportunity to own a well-kept home with room to personalize in one of Hamilton's most welcoming neighbourhoods. Whether you're a first-time buyer, investor, or looking to downsize without compromise, this home offers comfort, flexibility, and tremendous value. Bring your vision and unlock the full potential that lives here! (id:56248)
69 Roxborough Avenue
Hamilton, Ontario
Welcome to 69 Roxborough! Crown Point is a diverse and family-friendly neighbourhood with a strong sense of community. Crown Point has secondary special programs. There are 7 public schools and 4 Catholic schools serving Crown Point. The special programs offered at local schools include French Immersion and Advanced Placement. This Renovated Home Is Waiting For Your Personal Touch, The main floor includes a bright living room, separate dining room, fully updated kitchen with new stainless steel appliances and stone counters plus a new stackable washer dryer. Upstairs are 3 spacious bedrooms and a 4 piece bath with updated tiles. A Fully Finished Basement full inlaw with separate entrance, separate laundry and an additional kitchen. (id:56248)
6 - 35 Orchard Place
Chatham-Kent, Ontario
All brick centrally located well established 2 storey, 3 bedroom, 2 washroom condominium townhome with own exclusive parking, and sizeable useable/ unfinished basement, laundry area, and gas forced air heating. Designated surface parking immediately in front, walk-out to rear garden, grounds maintained by condominium corporation with low maintenance/ condo fees. Walk to the Thames River, Tim Hortons, public transit, schools, places of worship, shopping, and other community amenities. Safety services are within 2 kms distance. (id:56248)
3-6 - 35-41 Orchard Place
Chatham-Kent, Ontario
This is a Condominium Townhome Assembly comprising of 4 separate row townhomes out of a block of 6. Townhomes 43 & 45 DO NOT not form part of this resale. Each townhome has it's own maintenance fee, property taxes, and separately metered utility services. See Mls #'s XXX XXXXXX XXX. There are 4 separate Legal Descriptions/ Titles. Room Dimensions/ Descriptions shown herein are for a single (1 of 4) Condominium Townhomes. Four out of a block of Six all brick centrally located well established 2 storey, 3 bedroom, 2 washroom condominium townhomes each with own exclusive parking, and sizeable useable/unfinished basement, laundry area, and gas forced air heating. Designated surface parking immediately in front, walk-out to rear garden, grounds maintained by condominium corporation with low maintenance/ condo fees.Walk to the Thames River, Tim Hortons, public transit, schools, places of worship, shopping, and other community amenities. Safety services are within 2 kms distance. (id:56248)
11-14 - 10-16 Orchard Place
Chatham-Kent, Ontario
This is a Condominium Townhome Assembly comprising of a single block of 4 separate homes eachwith its own maintenance fee, property taxes, and separately metered utility services. See Mls#'s XXX XXX XXX XXX. There are 4 separate Legal Descriptions/ Titles. Room Dimensions/Descriptions shown herein are for a single (1 of 4) Condominium Townhomes. Each Townhome has1104SF AG and 552SF in Bsmt with a maintenance fee of $416/mo.A block of four all brick centrally located well established 2 storey, 3 bedroom, 2 washroom condominium townhomes each with own exclusive parking, and sizeable useable/ unfinishedbasement, laundry area, and gas forced air heating. Designated surface parking immediately in front, walk-out to rear garden, grounds maintained by condominium corporation with low maintenance/ condo fees.Walk to the Thames River, Tim Hortons, public transit, schools, places of worship, shopping, and other community amenities. Safety services are within 2 kms distance. (id:56248)
11-14 - 10-16 Orchard Place
Chatham-Kent, Ontario
This is a Condominium Townhome Assembly comprising of a single block of 4 separate homes each with its own maintenance fee, property taxes, and separately metered utility services. See Mls #'s XXX XXX XXX XXX. There are 4 separate Legal Descriptions/ Titles. Room Dimensions/ Descriptions shown herein are for a single (1 of 4) Condominium Townhomes. Each Townhome has 1104SF AG and 552SF in Bsmt with a maintenance fee of $416/mo. A block of four all brick centrally located well established 2 storey, 3 bedroom, 2 washroom condominium townhomes each with own exclusive parking, and sizeable useable/ unfinished basement, laundry area, and gas forced air heating. Designated surface parking immediately in front, walk-out to rear garden, grounds maintained by condominium corporation with low maintenance/ condo fees.Walk to the Thames River, Tim Hortons, public transit, schools, places of worship, shopping, and other community amenities. Safety services are within 2 kms distance. (id:56248)
3-6 - 35-41 Orchard Place
Chatham-Kent, Ontario
This is a Condominium Townhome Assembly comprising of 4 separate row townhomes out of a block of 6. Townhomes 43 & 45 DO NOT not form part of this resale. Each townhome has it's ownmaintenance fee, property taxes, and separately metered utility services. See Mls #'s XXX XXXXXX XXX. There are 4 separate Legal Descriptions/ Titles. Room Dimensions/ Descriptions shown herein are for a single (1 of 4) Condominium Townhomes.Four out of a block of Six all brick centrally located well established 2 storey, 3 bedroom, 2 washroom condominium townhomes each with own exclusive parking, and sizeable useable/unfinished basement, laundry area, and gas forced air heating. Designated surface parking immediately in front, walk-out to rear garden, grounds maintained by condominium corporation with low maintenance/ condo fees. Walk to the Thames River, Tim Hortons, public transit, schools, places of worship, shopping, and other community amenities. Safety services are within 2 kms distance. (id:56248)
777 Barbara Crescent
Peterborough South, Ontario
This solid brick bungalow is an incredible opportunity for first-time homebuyers or young families seeking space, comfort, and an unbeatable location. Much larger than it appears, this well-cared-for home boasts 3+1 bedrooms and classic plaster walls, offering a charming foundation for your family's future.The main level features beautiful hardwood flooring throughout the living room and bedrooms, creating a warm and inviting atmosphere. Downstairs, the finished lower level is a true bonus with a spacious family room, an additional bedroom, and a 3-piece bathroom providing ideal in-law potential or ample room for kids to play and grow. The private fenced yard is perfect for pets or children, and the paved drive offers convenience.Nestled on desirable Barbara Crescent, you'll love the convenience of this friendly neighbourhood. Commuting is a breeze with Highway 115 access just minutes away, and you're within walking distance to the picturesque Otonabee River for outdoor adventures. All amenities are close at hand, making daily life easy.Don't miss this exceptional chance to own a move-in-ready family home with immediate possession available! (id:56248)
131 Gunn Avenue
Cambridge, Ontario
Hespeler Village Estate Sale! Sitting on a 65x120 private lot with an inground pool (as is). This home is being sold in "as is, where is" condition. Realtors - when showing, please be careful in the home. 48 Hrs Irrevocable for all offers as per the Estate. Please include the probate clause. A great lot in an established neighbourhood. Steps to all amenities. Thank you for showing. (id:56248)
34 Dalewood Avenue
Hamilton, Ontario
Ideally located within walking distance to McMaster University, this spacious detached home is perfect for students, investors, or anyone seeking a turn-key property in a highly desirable neighborhood. Featuring 4 + 3 generous-sized bedrooms and 3 FULL bathrooms, this freshly painted home offer sample living space and flexibility for a variety of lifestyles. NEW washroom 2024. NEW kitchen 2022. 2 NEW SS fridge. The separate basement entrance provides excellent potential for rental income Enjoy the convenience parking for up to 3 vehicles. Inside, you'll find large bedrooms, a well-maintained interior, and a home that's ready to move in. Whether you're looking to live, rent, or both, 34 Dalewood Ave delivers on space, location, and opportunity. (id:56248)
74 Garside Avenue S
Hamilton, Ontario
Welcome to 74 Garside Avenue South, Hamilton! Pristine, meticulously maintained home located in prime South East Hamilton (Bartonville), with tons of quality updates and features, ready to move in and enjoy! Upper level features 2 large bedrooms with hardwood flooring and 4 pcs bath. Main level features 3rd spacious bedroom, open concept kitchen with white cabinets, pot lights, granite counters, back splash tiles, s/s appliances, large island with granite counter tops, which opens to spacious dining room, large living room, huge window for extra natural light, and main floor full bathroom. Side door entrance leads to partially finished basement with two rec rooms or play area, large laundry and tons of storage. Enjoy your fully fenced back yard with in-ground heated salt pool, stamped concrete patio area, gazebo, and custom build bar/bbq area. Single wide extra long driveway that fits up to three cars, and shed for extra storage. California Shutters throughout main/upper floor. Near schools, parks, shopping and public transportation. Show 10++. Pride of ownership is definitely here. Room sizes approximate. (id:56248)
240 Burnt Dam Road
Havelock-Belmont-Methuen, Ontario
Welcome to your new home away from home! With direct waterfront access to Sebright Bay, this spacious, well-maintained cottage offers a classic chalet-feel without losing modern amenities. This is the perfect lot for hosting or entertaining, featuring 5 bedrooms and 2 bathrooms with open concept living, dining, and kitchen. Friends and family are free to pack light, thanks to the conveniently located washer and dryer. The generous 1.07-acre lot provides ample space for outdoor recreation and relaxation. Fun from land to water, the direct waterfront access allows for wade-in-swimming from the armour stone shoreline. With Round Lake just a short boat ride away, the maintenance-free top, 40' cantilevered aluminum dock will be sure to keep adventure right around the corner. This cottage is currently used three-seasons but has the potential to be used all seasons! Ideally located on a year-round municipally maintained road, 40 minutes from Peterborough. (id:56248)
135 Balsam Avenue S
Hamilton, Ontario
Discover modern living at 135 Balsam Avenue S, Hamilton! This newly renovated unit is nestled in the heart of the city, offering unmatched convenience. Enjoy a spacious 1-bedroom plus den, perfect for versatile living. Situated within walking distance to shops, hospitals, and amenities, this location is ideal for both students and hospital staff seeking accessibility. Gas and water are included in rent, adding to the ease of everyday living. Plus, one parking space is available, ensuring hassle-free commuting. With laundry on the same level, daily chores become effortless. A fantastic opportunity to live in a vibrant and accessible neighborhood! (id:56248)
159 Victoria Street N
Woodstock, Ontario
Beautiful, Bright & Spacious 3+1 Bedroom Ranch Bungalow on a Quiet, Family-Friendly Street. Filled with Natural Light and Featuring a Private, Landscaped Backyard. Hardwood Floors Throughout. Eat-In Kitchen with Walkout to Patio and Gas BBQ Hookup. Finished Basement with Full Kitchen, Large Rec Room, Extra Bedroom & 2nd Fireplace. Includes Built-In China Cabinet, Water Softener & Ample Storage. Many Upgrades! Move-In Ready! Some rooms have been virtually staged to highlight the homes full potential. (id:56248)
165 East West Line
Niagara-On-The-Lake, Ontario
Exceptional Investment & Lifestyle Opportunity in Niagara-on-the-Lake! Welcome to a beautifully renovated, turnkey property offering the perfect blend of modern comfort, flexible living, and outstanding income potential. Fully updated in 2023 with permits, this unique residence features new framing, insulation, plumbing, drywall, electrical (with copper wiring), kitchens, bathrooms, flooring, roofing, and more. Boasting 4 spacious bedrooms, 3 full baths, and 2 full kitchens, the home is ideal for multi-generational living or maximizing rental income. Separate exterior entrances for the main and second floors ensure privacy and versatility. The main house is licensed for short-term rental (Airbnb), giving investors a head start buyer to confirm license transferability. A detached dwelling on-site is currently tenanted under a fixed lease until December 31, 2025, providing immediate rental income with future lease extension possible. Situated on a private, oversized lot abutting peaceful farmland, the property includes a detached garage, greenhouse, gazebo, and an organic garden with over 23 fruit and vegetable varieties a serene rural retreat just minutes from town. Serviced by a private well and septic system (2023 evaluation available), and equipped with a water softener and filtration system, this home combines rural independence with modern convenience. Located in the highly desirable Lakeshore neighborhood, with quick access to top-rated schools, parks, Old Town Niagara-on-the-Lake, St. Catharines, Lakeshore Road, and the U.S. border. Whether you're looking for a multi-family home, vacation rental, or a lifestyle upgrade with income potential (id:56248)
51 Simcoe Street N
Brant, Ontario
Executive home with commercial c 1 Zoning, listed in a very convenient and prestigious neighborhood, This home has it all - over 5000 of living space, bright and spacious open concept layout, Bedroom on the mail floor with full Ensuite, hardwood flooring, and a very large and oasis backyard that has interlocking - perfect for outdoor gatherings on quiet relaxation! Dream kitchen with top of the line stainless steel appliances, extended cabinets reaching the ceiling, granite countertops, and a butler pantry! Upstairs you have 3 generously sized bedrooms including a master bedroom with a luxurious Ensuite bathroom and his and her walk-in closets! Also includes 3 Bedroom apartment on the mail floor to get more income (id:56248)
456 Silver Birch Drive
Tiny, Ontario
A scarce opportunity to own a crystal clear waterfront all year round property; the surroundings were all multi-million-dollar houses. This brand-new building, a cozy cottage, was just finished this summer (only the Foundation and original fireplace with a handmade stone wall were retained). Took 4 years to finish. Excellent build. Spray foam insulation covers the entire roof, a heated floor is installed throughout the house, and a modern kitchen features high-end quartz countertops and backsplash finishes. A handmade black walnut island overlooks the bay, and numerous built-in wall cabinets provide lots of storage space. Also features a built-in high-end sound system with wall-mounted speakers. The home comes with a generator and a separate 2-car garage storage space. Many parking spaces for your family and guests.Additionally, it allows you to build a future Bunkie house (a second guest house). The waterfront features an artificial sand area near the water, ideal for children to play. There are too many features, so you won't want to miss this one and the View. Book the appointment today. Please note: this property has to come with the sale of lot 101, a 90F * 150F vacant lot, back to the ravine, right across the street. Sales at 320k. (id:56248)
3 - 506195 Highway 89
Mulmur, Ontario
Discover the potential of this approximately 1,024 sq. ft. commercial unit, ideally situated along a busy highway corridor connecting Alliston, Wasaga Beach, Barrie, Blue Mountain, Shelburne, Dundalk, and surrounding towns. With exceptional exposure, flexible zoning, and constant drive by traffic, this space is a prime opportunity for businesses aiming to grow their visibility and impact. The interior features an open concept layout with 10 foot ceilings and a newly installed bay door, offering easy access for deliveries, equipment, or custom configurations. Whether you're envisioning a boutique, café, wellness studio, or office, the space provides plenty of room for creative customization. A potential private rear patio adds further appeal, perfect for outdoor seating, displays, or staff use. Located in a area with well known neighbors like Champ Burger, Super Burger, Bistro Du Pain, and in the same plaza the Dufferin Muslim Centre and Grand Garden Centre. This unit benefits from strong local foot traffic and regional commuter activity. To support your build out, the landlord is offering the first month rent free, giving you a head start on setup and transformation. Set in one of Ontario's fastest growing communities, and surrounded by essential amenities, this location offers both exposure and convenience for businesses ready to thrive. Extra: Unit will be cleaned up for occupancy. (id:56248)
137 Newport Drive
Cambridge, Ontario
Welcome to your dream home located in the heart of Hesplar Road and the 401 area! This beautifully updated detached house features three spacious bedrooms and four bathrooms, perfect for families or those who love to Entertain.Step into the bright and airy new sunroom, designed to bring the outdoors in and allow you to enjoy every moment in a light-filled space. The sunroom is complemented by a new patio, ideal for outdoor gatherings. The home boasts modern pot lights and fresh paint throughout, creating a welcoming atmosphere.The property also includes a separate one-bedroom rental unit with a full bathroom, offering excellent potential for additional income or as a guest suite. With extra storage options, this home is perfect for first-time buyers and investors alike.Dont miss out on this incredible opportunity to own a freehold property in a prime location. Come take a look and experience all the wonderful features this home has to offer! It wont last Long (id:56248)
62 - 541 Winston Road
Grimsby, Ontario
Gorgeous Freehold townhouse in a fabulous Grimsby Beach Area of Grimsby. 2012 Built. Just a heartBeat to Grimsby on the lake, Grimsby Public Beach, Shopping Arcade, Beachside Restaurants, and much more. It's just like living on a waterfront and enjoying all the perks of it without breaking your wallet. 2 Mins drive to Casablanca Waterfront Park/Beach. Walk to Tim Hortons. Couple of mins drive to QEW. 5 mins drive to Metro, Costco, and numerous restaurants. 5 Mins to Bruce Trail. 8 Mins to Downtown Grimsby. steps to from the lake. Wow What a great Location. Talking about the home, living here itself is not less than a treat. Enjoy morning coffee or evening tea on your balcony with unobstructed views stretching to the Ontario Lake. The main floor is an open concept with 9 Ft. Ceiling, gorgeous hardwood, pot lights, California shutters, and walk out to private balcony. Kitchen features breakfast bar with double sink, backsplash, overlooking the dining room. The upper level has 2 large bedrooms with plenty of closet space, linen closet, upgraded berber, and 4 pc bathroom. Ground floor offers powder room, enclosed laundry, storage, and entrance from garage. Painted in designer colours throughout. It's a true gem worth owning and enjoying a life style. (id:56248)
559 Edinburgh Road
Guelph, Ontario
Welcome to 559 Edinburgh Rd South. This well-maintained detached home sits in the prime location of Guelph with a feeling of both community and convenience. Carpet-free throughout three floors. The main floor has a quartz counter-top kitchen and a spacious living room with vaulted ceiling. The upper floor has three good-sized bedrooms and a 4-piece bathroom. The basement is finished with a one bedroom accessory apartment, den with a window can be another bedroom. Freshly painted. It is close to parks, stone road shopping mall, restaurants, grocery stores, schools, bus stops, and anything else you may need. You can even walk to the University of Guelph every day. It's a rare offering in the market, don't miss the opportunity to own it. Great opportunity for young families and investors! Book your showing today! (id:56248)
* Mcnevan Drive
Kawartha Lakes, Ontario
82.97 Acres Property For Sale. Property is located North of Wrenhaven Road on McNevan Drive. This generous sized property, 82.97 Acres is surrounded by Trees includes A 3 Car Garage, Separate Workshop and is located near beautiful Cameron Lake in the lovely Cottage Community of Kawartha Lakes, approx. 90 minutes to GTA/Toronto. (id:56248)
* Mcnevan Drive
Kawartha Lakes, Ontario
82.97 Acres Property For Sale. Property is located North of Wrenhaven Road on McNevan Drive. This generous sized property, 82.97 Acres is surrounded by Trees includes A 3 Car Garage, Separate Workshop and is located near beautiful Cameron Lake in the lovely Cottage Community of Kawartha Lakes, approx. 90 minutes to GTA/Toronto. (id:56248)
3 - 985 Limeridge Road E
Hamilton, Ontario
Your Dream Family Home Awaits! This stunning 3 bed, 2 bath townhome in the desirable Hamilton Mountain East community offers a smart layout across three levels. The ground floor features a rec space that can flex as a den, gym, home office or 4th bedroom, plus a 2-piece bath and attached garage. Step out to your private, fully fenced mini oasis with low-maintenance turf and soothing water feature. Main level boasts a sun-filled living room with large windows and walk-out to balcony, flowing into a modern kitchen with stainless steel appliances and dining space. Three well sized bedrooms and updated 4-piece bath complete the upper level. 8'ft ceilings throughout create an open, airy feel. Prime location offers quick highway access for commuters, minutes to transit, shopping, schools, medical facilities and parks. Located in a quiet, family-friendly complex - perfect for first-time buyers looking to put down roots or growing families needing extra space. Don't wait this could be your next chapter! **EXTRAS** Living room features unique accents. There are many renovations done in this home: New Kitchen (2022), Luxury Vinyl Floors & Stairs (2020), Newer Paint, Furnace (2020), A/C (2021), Roof (2021), Breaker Panel (2020) & More! (id:56248)
720 - 50 Thomas Riley Road
Toronto, Ontario
This bright and modern 1+1 bedroom, 1 bathroom unit offers over 630 sqft with an open-concept layout flooded with natural light from large windows. The sleek kitchen is equipped with stainless steel appliances and a stylish breakfast bar, perfect for both everyday living and entertaining. The spacious den is ideal for a home office, dining room or 2nd bedroom. Located in the vibrant Islington-City Centre West neighbourhood, this condo is steps from Kipling Subway & GO Station and offers effortless access to Hwy 427, the Gardiner Expressway, and the QEW. You can head downtown Toronto or in any direction with ease. With a near-perfect transit score of 95, this location is a commuters dream. Whether you're a first-time buyer, downsizer, or investor, this is your opportunity to own in one of Etobicoke's most desirable communities at a great price. Don't miss your chance to call this sophisticated space your own! Includes 1 locker and 1 parking. Unlimited high-speed internet included in maintenance fees! (id:56248)
14 Westbrook Avenue
Brampton, Ontario
Come & Check Out This Fully Detached House Built On A Premium Corner Lot With Full Of Natural Sunlight. Open Concept Layout On The Main Floor With Spacious Living Room. Hardwood Floor Throughout The House. Pot Lights On The Main Floor & Outside The House. Upgraded Kitchen Is Equipped With Quartz Countertop & S/S Appliances. Upgraded Staircase W/T Teakwood And Iron Bars & Backyard Is Fully Fenced. Second Floor Offers 3 Good Size Bedrooms. Master Bedroom With Ensuite Bath & Walk-in Closet. Upgraded House With New Main Door. Replaced AC (2022), Furnace (2021) & Hot Water Tank (2019). Close To All The Amenities, School, Parks, Shopping Mall, Easy Access To Hwy 427 & Grocery Stores. (id:56248)
1359 Peony Path
Oakville, Ontario
***Must See*** Exquisite 4 bed & 5+1 bath modern luxury home. Modern living at it's best in the sought after Upper Joshua Meadows neighborhood. This residence offers over 3,000 sq. ft. of elevated living space. High-end finishes. Hardwood floors throughout the main and second floors. f12-foot ceilings on the main floor. Open concept floor plan on the main floor offering smooth transition from one room to the other and floods the place with natural light. Exceptionally large kitchen with high-end stainless steel appliances, quartz counters, backsplash and breakfast bar. Spacious family room with gas fireplace. Solid oak staircase. Master bedroom with large walk-in closet and 5-piece ensuite. In addition to 3 other large bedrooms, each with it's own ensuite bath and closet. The laundry room is conveniently situated on the second-floor. Finished basement offers a large recreation space, perfect for entertaining and family activities. It includes 4-piece bathroom and plenty of storage space. Excellent location! Close to parks, schools, shopping, and all the local amenities. (id:56248)

