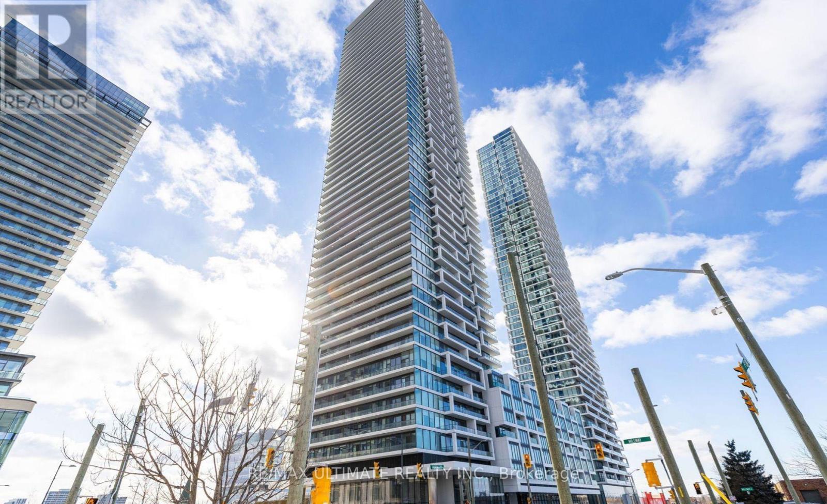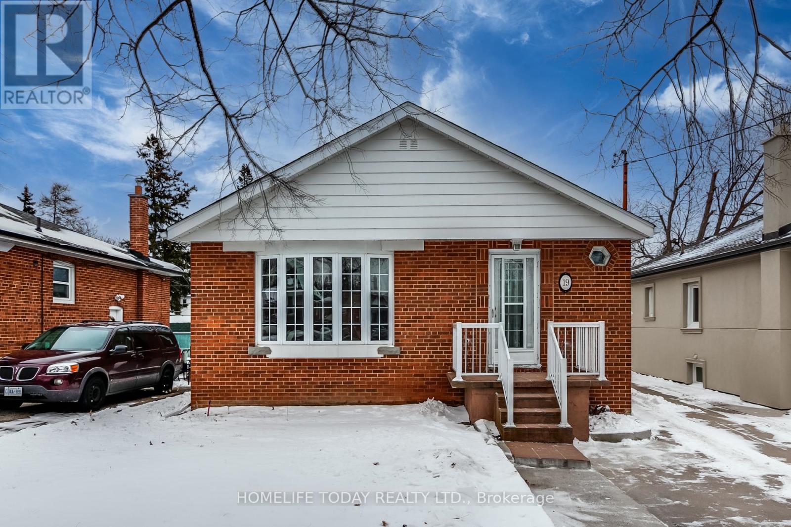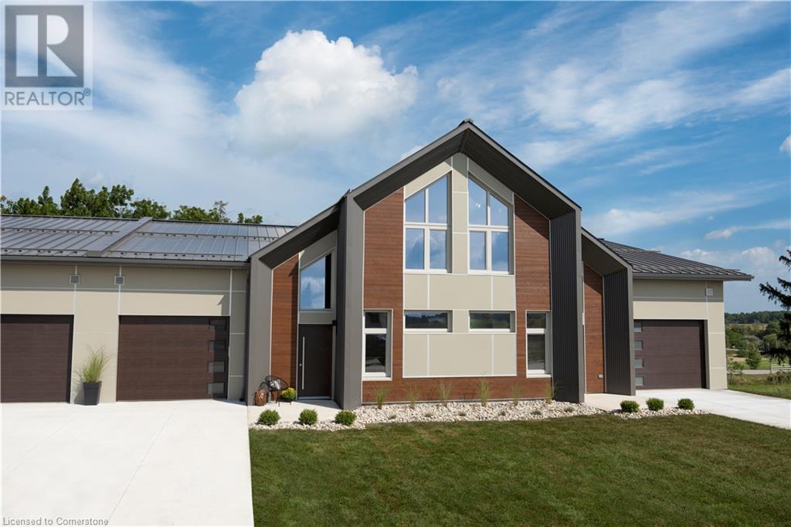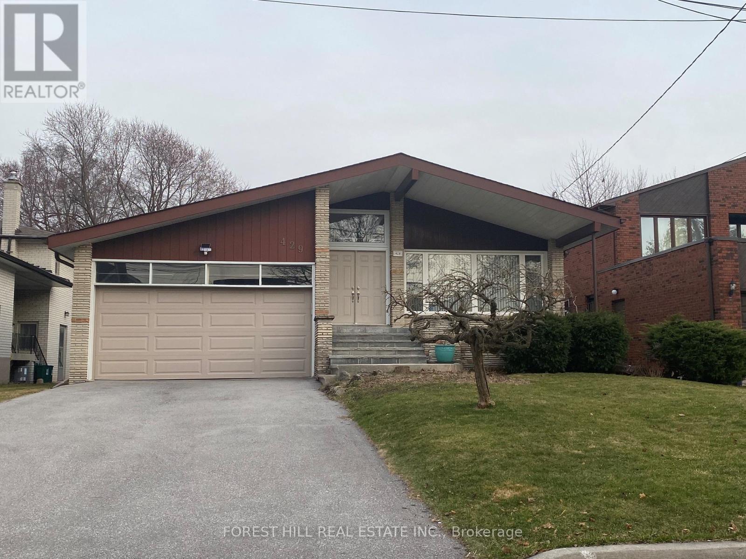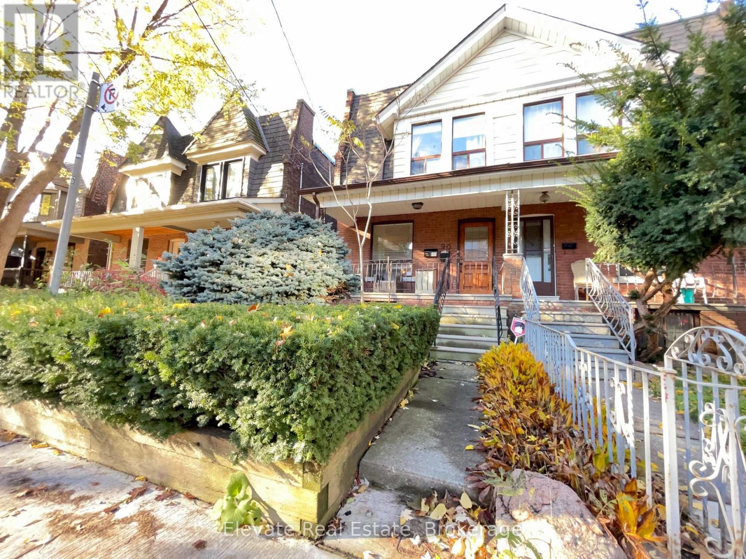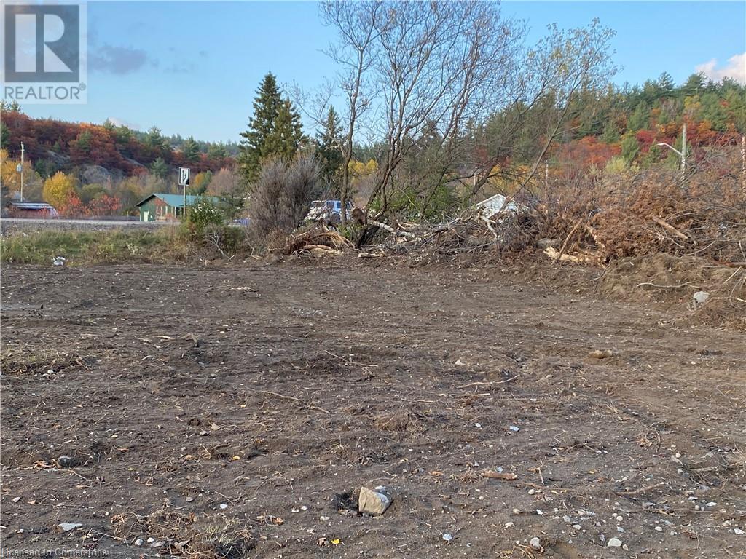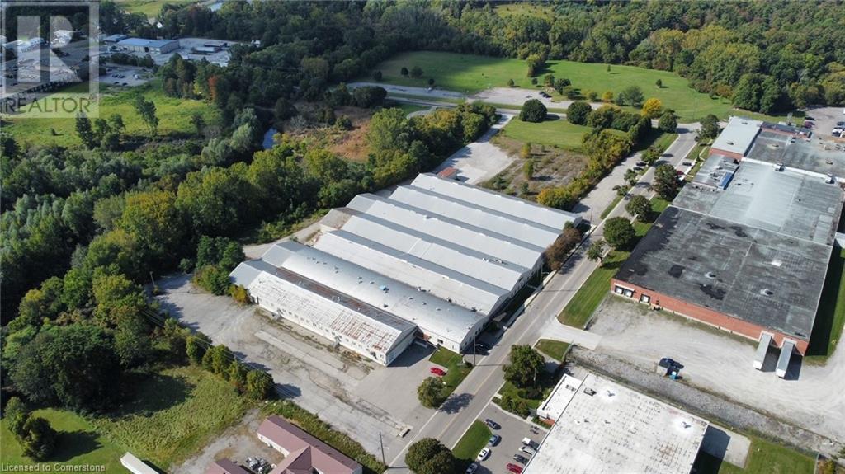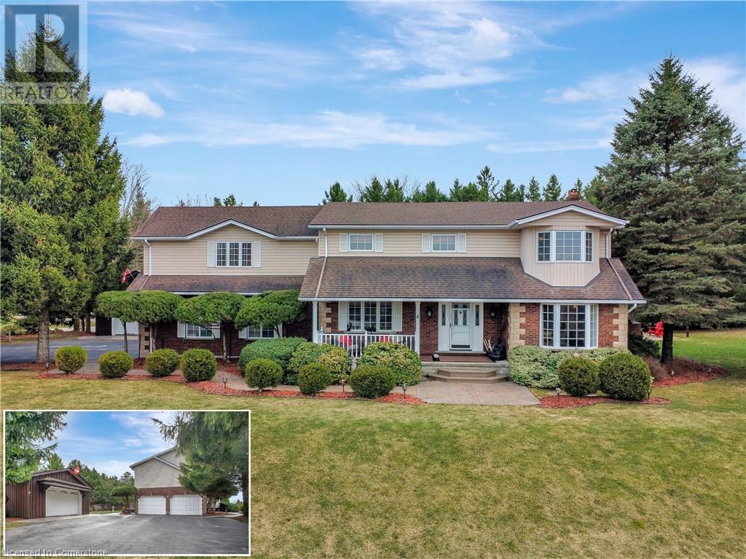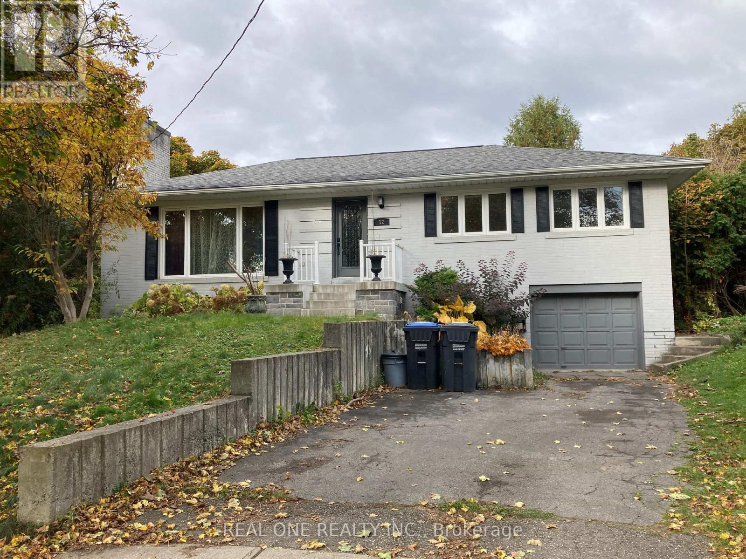706 - 950 Portage Parkway
Vaughan, Ontario
Welcome to Transit City 3, where luxury, convenience, and breathtaking views converge in this stunning 2-bedroom + Study, 2-bathroom corner unit. Conveniently located on the 7th floor. Not too high and not too low. This sun-filled 770 sq. ft. dream home features 9-foot ceilings, floor-to-ceiling windows, and elegant laminate flooring throughout, creating a bright and airy atmosphere. The sleek, open-concept kitchen is a chefs delight, boasting quartz countertops, built-in appliances, and premium finishes. Perfect for both everyday living and entertaining.Step out onto the expansive 171 sq. ft. balcony and take in the southeast-facing views while enjoying breathtaking sunsets. The primary suite offers a private oasis with an ensuite bathroom, while the second bedroom plus the modern main bathroom provides flexibility for family with children or guest room in addition with the study room can be used as home office or additional living space. Ideally located in the Vaughan Metropolitan Centre (VMC), you'll have unbeatable access to transit and local amenities. Steps from the VMC Subway, YRT Bus Terminal, and VIVA bus routes, commuting is seamless, with downtown Toronto, York University, and Yorkdale Mall just minutes away. Plus, enjoy easy access to Highways 400, 407, and 7, making travel around the GTA effortless.Residents of Transit City 3 enjoy world-class amenities, including a state-of-the-art fitness center, lounge areas, and 24-hour concierge service. The building is also steps from a YMCA, a 9-acre park, and a variety of shopping, dining, and entertainment options. Don't miss this rare opportunity to experience luxury living at its finest in one of Vaughans most sought-after communities. Schedule your private viewing today and make Transit City 3 your next home! (id:56248)
227 - 101 Cathedral High Street
Markham, Ontario
Building Is Registered! Move In Ready! Live In Elegant Architecture Of The Courtyards In Cathedral Town! European Inspired Boutique Style Condo 5-Storey Bldg. Unique Distinctive Designs Surrounded By Landscaped Courtyard/Piazza W/Patio Spaces. This Suite Is 1199Sf Of Gracious Living With 2 Bedrooms, 2 Baths, Overlooking The Beautiful Courtyard Garden. Close To A Cathedral, Shopping, Public Transit & Great Schools In A Very Unique One-Of-A-Kind Community. Amenities Incl: Concierge, Visitor Parking, BBQ Allowed, Exercise Room Party/Meeting Room, And Much More! (id:56248)
Bsmt-A - 19 Bardwell Crescent
Toronto, Ontario
Great Location! ONE large Bedroom, Open Concept Kitchen & Dining, Washroom, Fairly New Renovated. Separate Entrance, Totally Private Unit-A. One Parking Driveway (Shared right side of the Driveway). (id:56248)
92 Elgin Street
Embro, Ontario
Finalist in the National Awards for Housing Excellence and an Honourable Mention in the PHIUS 2023 Design Competition! This is a certified Passive House — the highest building standard in the world for energy efficiency, health and comfort, usually achieved only by custom builders. Features of this freehold townhome include: three large bedrooms and three full bathrooms; locally crafted contemporary oak staircase and cabinetry; quartz countertops (waterfall countertop on kitchen island); hardwood floors; European windows (tilt-and-turn), doors and ventilation system. All interior finishes low-VOC for superior indoor air quality. Exterior includes prestige standing-seam steel roof and concrete driveway. One of only two units with an unfinished basement, this home offers the ideal space for downsizing couples, families, multi-generational living, and working from home. Located in the village of Embro, a vibrant farming community set on gently rolling hills amidst immense natural beauty. Nearby amenities include: pharmacy, community centre, arena, playing fields and playgrounds, Oxford County Library branch, community theatre, café, restaurant, gas station, and small grocery store/LCBO. Conveniently located just 10 minutes to the 401, and an easy commute to the cities of London, Woodstock and Stratford. You truly need to walk through this home to understand this once-in-a-lifetime opportunity! (id:56248)
429 Connaught Avenue
Toronto, Ontario
This custom-built home is perfectly nestled on a beautifully landscaped lot in a peaceful, child-friendly street, just a few steps from the bus stop. A quick bus ride will take you to Finch Subway Station in only 10 minutes, offering the ideal blend of suburban tranquility and urban convenience. The spacious backsplit features stunning hardwood floors throughout and is ideally located near all the amenities you could need. With its bright, inviting entrance, this home has been thoughtfully renovated and meticulously maintained, showcasing an exceptional and practical floor plan. Step into the open-concept living and dining areas, designed to create a seamless flow, and enjoy the gourmet kitchen, which boasts a central island, high-end Subzero and Miele appliances, and solid wood cabinetry. The home includes four beautifully designed bathrooms, all featuring rich wood cabinetry. The primary bedroom offers a luxurious walk-in closet and ensuite, while two additional bedrooms with built-in closets provide ample space. The main floor includes a 4th bedroom with a 3-pieces washroom. Additional highlights include a secondary dining room and a sunlit family room that opens to a private, serene, and large backyard. A convenient side entrance leads to the laundry room, which includes a standing shower for added comfort. The finished basement features a generously sized rec/family room, an extra bedroom/office, and a full bathroom, and a cold room for extra storage. This home truly combines modern comfort and practicality, offering the perfect living space for todays lifestyle! (id:56248)
90 Crawford Street
Toronto, Ontario
Enjoy This Fantastic Large 3+1 bdrm Finished Basement Home Located Steps Away From Trinity to Public Transit Just Around The Corner. Double Garage, Yes, You Read That Correctly!. Enjoy Bellwoods Park, Visit All The Wonderful Shops And Cafes On and Around Queen St W. Easy Access to Public Transit Just Around The Corner. Double Garage, Yes, You Read That Correctly!.?Quaint Backyard For Gatherings Or Use The Massive Roof Top Patio And Take In The View Of The CN Tower. (id:56248)
13 Main Street
Webbwood, Ontario
Cleared Commercial Lot for Sale in Webbwood – Minutes from Espanola. Explore an affordable investment opportunity with this vacant General Commercial Zoned lot located in Webbwood, within the Municipality of Sables-Spanish Rivers. This cleared lot is ideal for entrepreneurs and investors seeking a prime location fronting Highway 17, offering excellent visibility and accessibility. Situated just 8 minutes from Espanola, this property is within walking distance to the library and conveniently close to schools, and a short drive to golf courses, trails, and parks. The General Commercial Zoning allows for a variety of potential uses, making it suitable for immediate development or as a long-term investment. Showings through Broker Bay. Price + HST. (id:56248)
390 Second Avenue W
Simcoe, Ontario
Cost effective industrial space available in Simcoe, ON. Efficient space with both truck level and drive-in shipping doors. Additional lands available for trailer or product storage. Located approximately 20 min south of Highway 403 via Highway 24 with good local labor base. Peaked roof, clear height in warehouse varies between 25'-50'. VTB options available. (id:56248)
Na Concession 5 Woodhouse Road
Haldimand, Ontario
This expansive 20+ acre parcel of vacant land offers a prime investment opportunity with its Light Industrial (N A2) zoning, providing endless potential for development. Located just 5 minutes from Jarvis, 10 minutes from Dover, and 15 minutes from Simcoe, the property boasts excellent highway exposure and easy access to key destinations, making it an ideal location for a variety of industrial or commercial ventures. The zoning opens the door to a range of possible uses, offering versatility to fit numerous business needs. Permitted uses include agri-related, commercial cannabis production, auto service, microbrewery. Acreage and zoning information are as per the County of Haldimand. See the attached ML Permitted Uses document for further details. (id:56248)
6 Clydebank Drive
Cambridge, Ontario
A PRIVATE ESCAPE FOR GENERATIONS TO COME. Welcome to 6 Clydebank Drive, where country charm meets purposeful design in this exceptional multi-generational property. Set on a picture-perfect 1-acre corner lot, this home offers over 3,900 sqft of finished living space, 4+2 bedrooms, & 3.5 bathrooms—all surrounded by lush greenery, vibrant gardens, & the peaceful hum of nature. Step through the front door & feel instantly at home. Whether you're hosting holiday dinners in the hardwood-floored dining room, cozying up by the stone wood-burning fireplace, or watching the seasons change through the bay windows. The custom stunning kitchen is the heart of it all—complete with s/s appliances, heated floors, a double sink overlooking the backyard, & space to gather, cook, & connect. The main-floor office, with its oversized bay window, is the perfect nook for focused work or creative inspiration. Upstairs, the primary suite offers a calming escape with hardwood floors, walk-in closet, & an ensuite featuring a double vanity, glass shower, & soaker tub. 4 additional bedrooms & an upper family room ensure space for everyone. But the magic continues below. The fully finished basement has its own separate entrance, a 2-bedroom in-law suite, a full kitchen, cozy living area with fireplace, & a 3pc bath—ideal for teenagers, grandparents, or extended family. Outside, the possibilities are endless. Unwind on the expansive deck, toast marshmallows by the interlock firepit, or tend to your garden in the potting shed with a water hookup. A heated, detached workshop with a bathroom, attic storage, & even a heated bunker under the garage offers a secure, private space for hobbies & tools. There’s parking for 8, including an attached 2-car garage & ample driveway space. With 21 zones of automated irrigation, conduit for a future pool, & multiple serene seating areas. All of this is just 10 minutes from the charm of Galt’s downtown, with easy access to Cambridge Golf, the 401, & Highway 8. (id:56248)
12 Lyndfield Crescent
Brampton, Ontario
Great Location - Quiet Cul De Sac In Peel Village North! Beautifully Updated 3 Bdrms Rise Bungalow Tasteful Finishes & Decor Include WroughtIron & Glass Front Door. Distressed Plank Hardwood Flrs - Hall, Lr & Dr, Custom Kitchen W/Quartz Counters & Glass Backsplash. Walk To MainSt.- Shops & Restaurants, Premium Schools, Parks, Minutes To Major Hwys, Tenant pay all utilities. Lease for upper level only, landlord usebasement for storage. 2 Parking spaces on drive way. Don't Miss This Lovely Home!Extras:Fridge, Stove, B/I Dishwasher, Washer & Dryer, Nest Thermostate & Smoke Detectors, Light Fixtures, Window Coverings. Mature PrivateGarden, Sizable Deck & Interlock Patio. (id:56248)
1 Rathgar Street
London, Ontario
1 Rathgar Street is a very large side by side legal duplex with seperately metered hydro to each unit and previously held a rental license. This property is being offered as the lowest priced duplex in London by a margin of almost a hundred thousand dollars at the point of this listing! Oppurtunity knocks, its calling the right buyer to add ample upside through a full renovation of the interior with high rent potential. This would make for a suitable purchase for a seasoned investor, ambitious first time investor or skilled tradesperson. The majority of above ground square footage is on the ground level, with a lofted upper level in both units. Both units feature seperate entrances and one unit has a full back yard access as well. For those open to the consideration that this property needs ample renovation of the full interior (and possible exterior work); the oppurtunity exists as a solid dual income rental property or for someone looking for income offset potential, looking to live in one unit and use the rent from the other unit to help pay down the mortgage. The location situates this property close to the downtown core, near to many elementary, secondary and specialized schools, offers access to public transist routes, and is in close proximity to hospitals. Because of the nature of this sale and the property being in need of a lot of loving attention to bring forward its best and since the current owner has never resided in the subject property, it is being sold in as is/ where is condition, where the property will not be sold with any warrenties. Presently the property has occupants that were in place as a carry over from the previous sale (not tenants and there is no active or previous lease in place or any rent arrangement past or present and have made no payments to current owners for residing in property). Sellers are working to negotiate vacant possession; however preference is for Buyer's to take on current situation. (id:56248)

