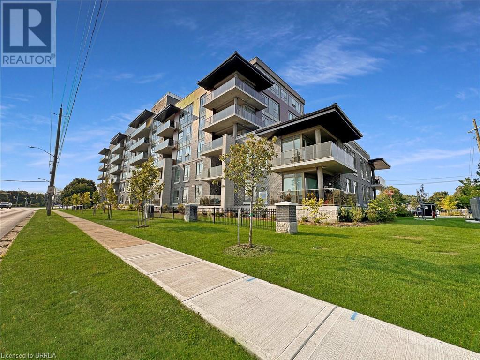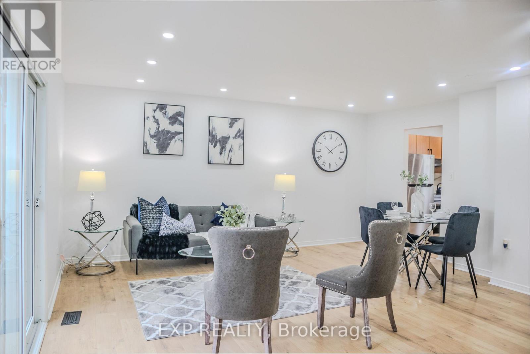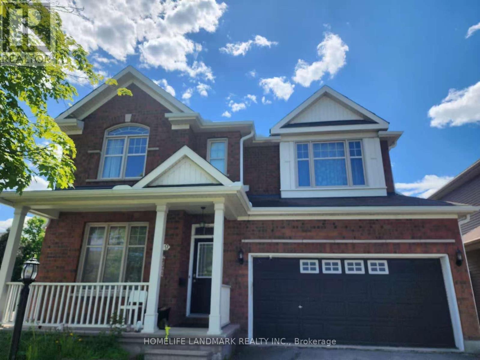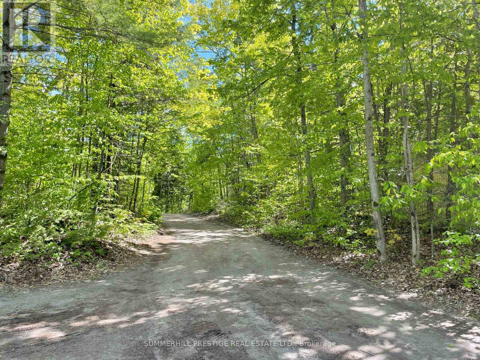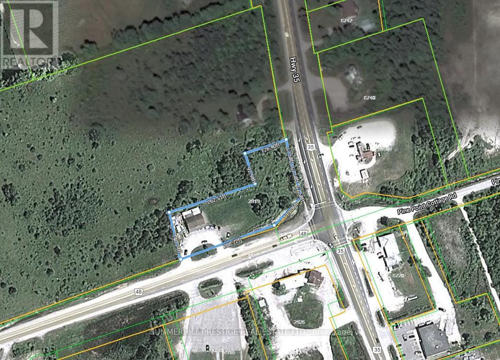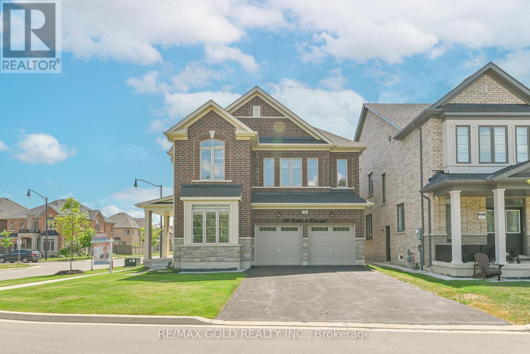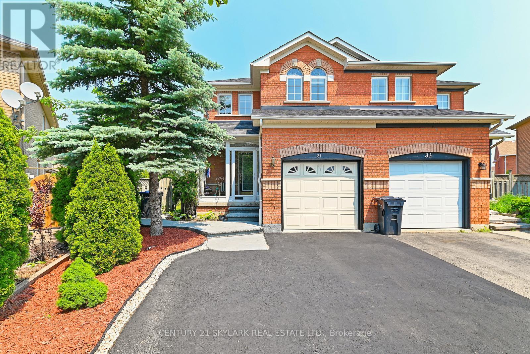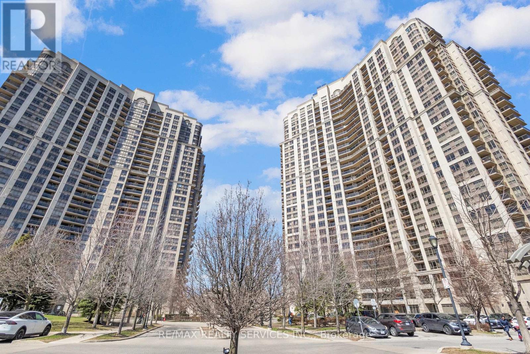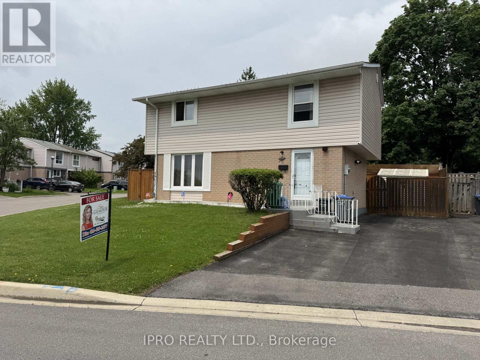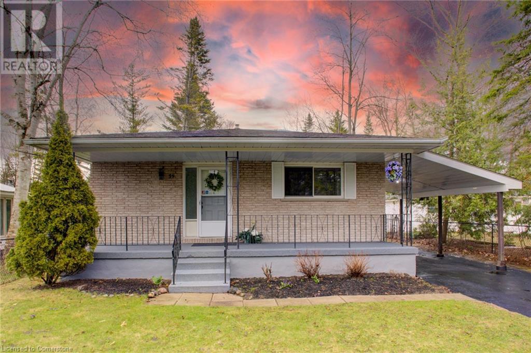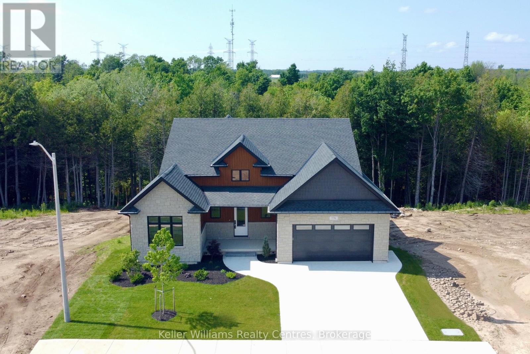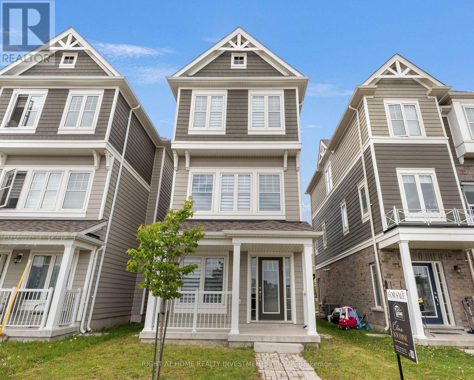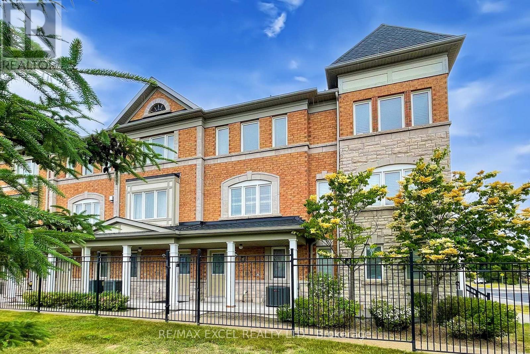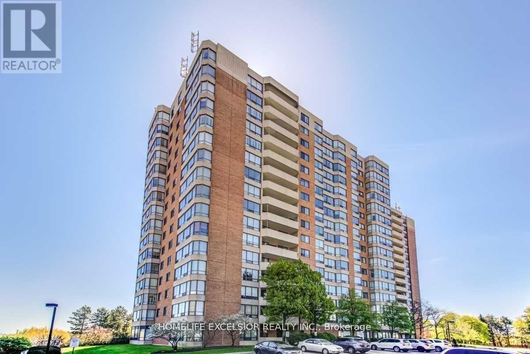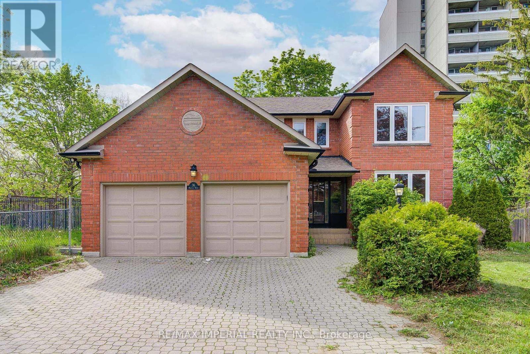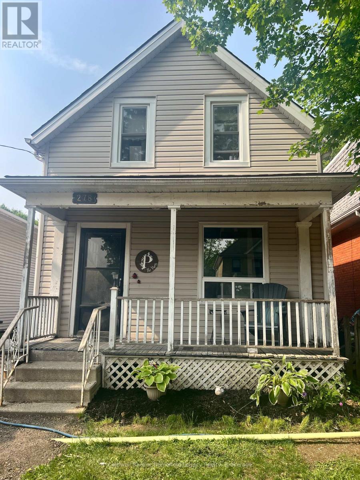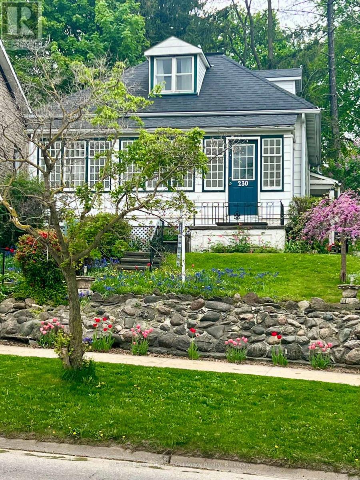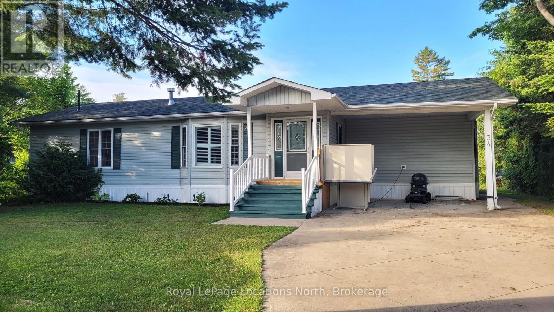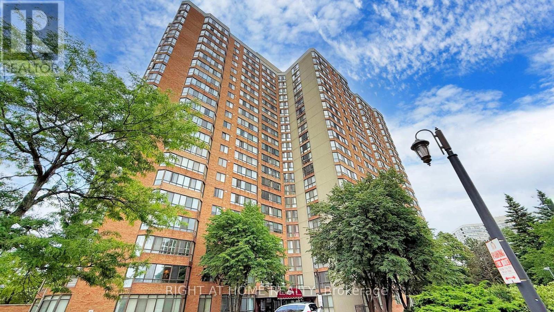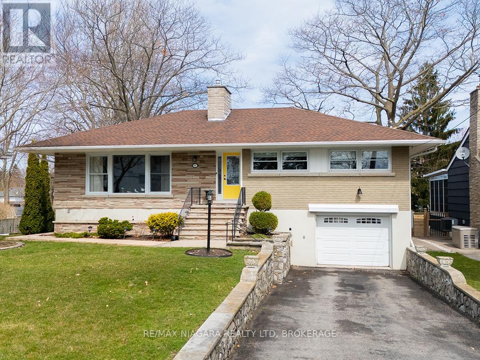34 Norman Street Unit# 407
Brantford, Ontario
Welcome to this bright and modern condo in Brantford’s sought-after north end, offering easy highway access and a vibrant community feel. The building features incredible amenities including a rooftop terrace, fitness centre, BBQ area, cozy library, and even a hidden speakeasy. Inside, you’ll find a beautifully designed kitchen with a large peninsula, quartz countertops, stainless steel appliances, and stylish lighting. The suite is filled with natural light and offers in-suite laundry, two spacious bedrooms, a generous 5-piece ensuite with double sinks, and a second full bathroom. Step out onto your private balcony and take in beautiful sunset views on warm summer evenings. (id:56248)
3 - 249 Camelot Court
Waterloo, Ontario
NO FEES!! Welcome To 249-3 Camelot Crt Waterloo, This Newly Updated Freehold Townhouse Is Situated On An Extra Deep Lot With No Rear Neighbours And Can Accomodate 2 Cars In The Driveway And 1 In The Garage. This Home Comes Fully Updated With Pot Lights Throughout, Quartz Countertops, New Stainless Steel Appliances (Fridge, Stove, Dishwasher), New Flooring On Main And Basement Floors, Revamped Bathrooms And Is Fully/Freshly Painted. The Separate Entrance Basement Comes Fully Finished With Brand New Flooring, Pot Lights, A 3 Piece Bathroom. Located Right Off Lexington Rd, This Home Is Located In One Of The Best Neighbourhoods In Waterloo, Just Steps Away From Shops, Schools, Parks, Highways, Restaurants And All Amenities! (id:56248)
33 - 8 Brighton Place
Vaughan, Ontario
Entire third floor (2 bedrooms and 1 washroom) share kitchen and living space (id:56248)
6 Glendale Drive
Welland, Ontario
This meticulously maintained, 1900 sq ft high quality custom built three bedroom, two bathroom bungalow is situated on a beautifully landscaped private, double wide lot. The home features a spacious, bright and inviting living room with custom built-ins and high quality French doors and louvre doors. The main floor family room features a cozy gas fireplace and built in bookcases and is combined with the dining room area. Rich bamboo floors throughout the home create a clean, seamless flow. A new quartz countertop elevates the maple cabinets in the kitchen. In the primary bedroom there is a large walk in closet and walkout to the sunroom, perfect for morning coffee. The large second bedroom offers the option of separating the room by a retractable built in room divider creating a fourth bedroom. There is a main floor office space with built in cabinets and built in desk and a large window overlooking the front yard. Enjoy the outdoors in the bright three season sunroom, overlooking a beautifully landscaped backyard with lush gardens. *Newly renovated bathroom in 2024 *The home has just been professionally painted throughout with designer colour, Benjamin Moore 'Swiss coffee' for elegant and versatile decor options.* Come see it today! (id:56248)
6 Golden Meadows Drive
Otonabee-South Monaghan, Ontario
This Fully Brick, Is Just Under Two Years old home. Offers Approximately 3200 Square Feet Of Living Space. 95 Feet Of Frontage, The Property Features A Spacious Walk-Out Basement And A Massive 3-Car Garage-Perfect For Vehicles Or Even A Boat. This Stunning Property Offers The Ideal Blend Of Convenience And Lifestyle, With Private Boat Launch Access, Scenic Walking Trails, And A Prime Location Just Minutes From Downtown Peterborough. Enjoy Water Access To The Scenic Otonabee River, Which Connects To Rice Lake And The Trent-Severn Waterway-Ideal For Boating Enthusiasts. The Home Is Filled With Natural Light, Thanks To Numerous Large Windows, And Includes Modern Upgrades Such As A Gas Fireplace, Central A/C, Custom Blinds, BBQ Hookup, Kitchen Granite Counter-Top, 5Pc Bath In Primary Bedroom, Upper Level Laundry And A Garage Door Opener. Located Just 10 Minutes From Major Amenities, Including Universities, Colleges, And All Big Box Stores. (id:56248)
11 Liam Drive
Hamilton, Ontario
A rare blend of style, space, and function in one of Ancasters most sought-after neighbourhoods. This beautifully updated 4-level backsplit in the Maple Lane Annex offers 4 bedrooms, 3 bathrooms, and a layout designed with family living in mind. The bright, open-concept great room welcomes you with vaulted ceilings and seamless flow into a modern kitchen, ideal for entertaining or everyday life. Upstairs, three spacious bedrooms share a a comfortable modern space, while the lower level offers a private primary suite with its own ensuite and cozy family room retreat. The fully finished basement adds even more versatility with a large rec room, dedicated office space, laundry, and a 2-piece bath. Located on a quiet street near top-rated schools, parks, and amenities, this move-in ready home checks every box (id:56248)
524 - 308 Lester Street
Waterloo, Ontario
Available Sept 1st,2025***Rare-Find Furnished True 1 Bedroom "Corner" Unit With Bedroom Window & 1 Parking. The Master Rm With Large Window & Unobstructed East View! Living Room Facing South Walk Out To Balcony! Open Concept Kitchen With Ss Appliances & Lots Of Cabinets. Ensuite Laundry. Rent Includes Heating, Cooling,internet And 1 Surface Parking Spot #48. Tenant To Pay Hydro & Water. No Smoking & No Pets. 1 year or longer lease only. possession date: Sept 1st 2025 (id:56248)
382 Woodbine Avenue
Kitchener, Ontario
Welcome to 382 Woodbine Ave, Kitchener! This stunning detached home is nestled in a highly desirable, family-friendly neighborhood and showcases modern finishes paired with a spacious layout. With 3 bedrooms and 3 bathrooms, this home offers a bright open-concept design, soaring 9-foot ceilings, and a gourmet kitchen equipped with stainless steel appliances and potlights.Enjoy the generous living area, perfect for both quiet relaxation and entertaining guests. A large family room, located between the main and second floors, features two windows overlooking the peaceful neighborhoodan ideal spot for quality time and added comfort.Step outside to a private backyard, offering even more space for outdoor enjoyment and gatherings.Conveniently located close to schools, parks, shopping, and transit, with easy access to Highway 401, this property offers the perfect balance of comfort and convenience. Dont miss outbook your private showing today! (id:56248)
172 Pine Street S
Thorold, Ontario
ENORMOUS 20 X 30 WORKSHOP PLUS NEWLY RENO’D MAINTENANCE FREE BUNGALOW & IN-LAW SUITE. This immaculate home is just like brand new where everything is NEW! See the list of improvements below. Plus BONUS 1 (or 2) bdrm in-law suite. Looking for space to store your boat, RV, Studio, Man Cave? Look no further. ENORMOUS 20X30 workshop/garage WITH HYDRO, WOODSTOVE, FULLY INSULATED ETC. ETC. There are a multitude of potential uses for this property RARE & UNIQUE R1C zoning. EVERYTHING IS DONE HERE! Beautiful new kitchens up and down with stainless appliances on main, butcher block with live edge, porcelain tile, spa-like baths, claw-foot tub, modern showers, family-size living spaces. Multi-gen family/students will love separate in-law suite w/private SIDE entrance & private outdoor space. In-law can be converted to 2 bedrm. New shingles (25), all new plumbing pex & abs (25),new sewer & water lines in(25),all new doors & windows (24), 200 amp Elec & 50 amp EV charger (25), fence (25),newer furnace & A/C (23), 12 x 25 pt deck (25),newly landscaped w/sod & shrubs. All this on a generous 52 x 105 lot w/extended double driveway 6-8 cars. Hard-to find, turn-key, fully renovated w/valuable R1C zoning-will allow multiple separate living spaces, duplex and/or accessory building(s). Prime area close to transit, Brock, Welland Canal Parkway, golf courses, shops, bike and hiking trails. Bring us an offer! (id:56248)
919 Longfields Drive
Ottawa, Ontario
Welcome to 919 Longfield Ave. Set in an ultra-convenient location this impressive model 4 bedrooms and 3 bathrooms single family home sits on a large corner lot and is one of the most owned concepts ever by your Homes. Enter the home where the 9ft ceilings give it an open and bright living space. The Open-Concept kitchen and spacious informal great room with views of the extra large yard. Step outside to fully fenced backyard. The second floor has 4 very large bedrooms which includes the master suite, complete with a separate sitting area, walk-in closet and 5pc ensuite. The Garage offers two parking spaces with plenty storage. Conveniently located near schools, shopping, highways, cinemas & parks, this residence offers both elegance & convenience in one of Barrhaven's most desirable Location. (id:56248)
* Mcnevan Drive
Kawartha Lakes, Ontario
82.97 Acres Property For Sale. Property is located North of Wrenhaven Road on McNevan Drive. This generous sized property, 82.97 Acres is surrounded by Trees includes A 3 Car Garage, Separate Workshop and is located near beautiful Cameron Lake in the lovely Cottage Community of Kawartha Lakes, approx. 90 minutes to GTA/Toronto. (id:56248)
2919 County Road 48 Road
Kawartha Lakes, Ontario
Land For Sale----382' Frontage On Hwy 48 With Excellent Exposure! 1.41 Acres Of Vacant Land On Corner Of Hwy 48 & Hwy 35. C2 Zoning With Many Uses Permitted---- Area Is Approx. 60,600.76 Sq.Ft. (id:56248)
151 - 55 Lunar Crescent
Mississauga, Ontario
Seize The Opportunity To Own This Brand New, Never Lived In, Stunning 3-Bedroom, 2 Full Bathroom Townhome In The Highly Sought-After Streetsville Neighborhood Of Mississauga. This Modern Residence Features A Spacious Open-Concept Layout With A Sleek Kitchen Boasting Granite Countertops, Premium Cabinetry, And High-End Finishes Throughout. The Primary Bedroom Offers A Private Ensuite With A Frameless Glass Shower And Deep Soaker Tub For Ultimate Relaxation. Enjoy The Expansive Private Rooftop Terrace Complete With A Pergola, BBQ Hookups, And Gorgeous City Views Perfect For Entertaining Or Unwinding. Ideally Located Close To Parks, Top-Rated Schools, Shopping, Dining, Public Transit, And Major Highways. Experience The Perfect Blend Of Luxury, Comfort, And Urban Living Book Your Private Tour Today! (id:56248)
48 Nostalgia Court
Brampton, Ontario
Sitting On A Huge Pie-Shaped Lot In A Child-Safe Court Is This Spacious 4-Bedroom Semi With A Finished Basement For Extended Living Space. Located In Highly Desirable West Brampton, This All-Brick Home Offers Convenience And Comfort, Just Minutes From Mount Pleasant Go Station, Top Schools, Shopping, Parks, And All Essential Amenities.This Impressive Home Features A Separate Family Room With A Cozy Gas Fireplace, An Oak Staircase, And Berber Carpet Throughout The Second Floor. The Open-Concept Kitchen And Breakfast Area Provide A Functional Layout Perfect For Everyday Living And Entertaining.The Primary Bedroom Boasts A 4-Piece Ensuite With A Separate Shower And Deep Soaker Tub, Offering A Serene Retreat.Approx. 1800 Sq Ft Of Above-Grade Living Space With A Private Driveway And No Sidewalk.The Fully Finished Basement Adds Incredible Value Featuring A Separate Recreation Room, Games Room, And A Stylish Wet Bar For Private Entertainment Or Extended Family Use.A Must-See Property Offering A Rare Blend Of Space, Functionality, And Location On One Of The Largest Lots In The Area. (id:56248)
689 Catalina Crescent
Burlington, Ontario
Freshly painted, Charming, PET Friendly well maintained 3 BR + Office/potential another room and extra living space in walkout/up separate entrance basement. (A barn door can be placed in office/basement to utilize space as a private bath, living bedroom set, if desired). Stainless steel appliances, washer dryer, extra fridge for use in basement. Top rated schools nearby. Tuck/Nelson. 2 car attached garage, 6 car parking total. Gorgeous backyard with full privacy, BBQ and Patio set provide for you to enjoy. Easy commute to all amenities, access to lake, parks and GO train. *For Additional Property Details Click The Brochure Icon Below* (id:56248)
1562 Edencrest Drive
Mississauga, Ontario
Please Attach our Schedule A To All Offers, Rental Application, Credit Check, Credit Score, Job Letters, Pay Stubs, References, 1st And Last Month's Rent. Thank you so much for showing! (id:56248)
Unknown Address
,
END UNIT, East facing ,Fantastic Views of Sunrise !!! Lease out Gorgeous move-in ready, 2 Bedrooms, 2 Washrooms end unit townhome with tons of natural light located in a quiet neighborhood, yet close to all amenities. Gives a feel of semi detached with all the extra windows. Stunning sunrise views from all windows, especially the balcony off the dining area. Open concept main floor features living area combined with dining walking out to Balcony, upgraded Kitchen with gorgeous back splash and Stainless-steel Appliances. The living room has pot lights, California shutters with a patio door and large windows. The spacious master bedroom offers spacious closet, while the second bedroom is also generously sized. Located Close proximity to Mt. Pleasant GO station, grocery stores, banks, parks, transit and schools. Just Move in and Live! (id:56248)
59 Cobriza Crescent
Brampton, Ontario
Luxury Living in Brampton Exquisite Corner Lot Home with Ravine Views & Legal Basement Apartment This stunning corner lot home in a prime Brampton location offers luxury, space, and breathtaking ravine views, with direct access to the Upper Mount Pleasant Recreational Trail. The elegant main floor features a grand foyer, sophisticated living and dining areas, and a gourmet kitchen perfect for entertaining, while the upper level boasts five spacious, sun-filled bedrooms. The brand-new, fully finished legal 3-bedroom basement apartment (with separate walk-up entrance) is ideal for extended family or rental income. Enjoy high-end finishes, new chandeliers, and modern pot lights (inside & out), all on a premium corner lot surrounded by nature. Located near top schools, parks, shopping, and highways, this home blends tranquility and convenience seamlessly don't miss this rare opportunity! Schedule your viewing today! (id:56248)
31 Todmorden Drive
Brampton, Ontario
Stunning Semi-Detached with Largest Lot In Area With Pool Size Backyard And Floating Deck . Fully Landscaped Yard W/Mature Trees For Privacy. Property Was Professionally Maintained. Kitchen W/Quartz Custom Countertops: Cabinetry W/Mesh Inserts; Wine Rack; Eat-In Kit W/Bench Seats That Doubles As Storage: High End Stainless Steel Appls/Self Cleaning Convec Oven W/Warming Drawer. Bar Frdg (id:56248)
22 Lesmar Drive
Toronto, Ontario
Exquisite custom-built, modern masterpiece in the prestigious Princess Anne Manor neighbourhood. This exceptional 4+1 bedroom, 5-bathroom beauty offers over 10ft ceiling heights and over 4,300 square feet of thoughtfully designed living space, across three meticulously finished levels. From the moment you arrive, you'll be captivated by the refined craftsmanship and timeless elegance. The impressive open-concept main floor is flooded in natural light, featuring gleaming hardwood flooring, designer lighting, elegant crown mouldings, and a gorgeous real grass-paper accent wall. At the heart, the Chef's kitchen combines elegance and functionality with a large island & breakfast bar, custom cabinetry, quartz countertops, and a show-stopping stainless steel JennAir 6-burner + griddle, 48" dual-fuel range w/pot filler, range-hood, 42" black-interior fridge & DW. A rare and spacious formal Butlers Pantry offers extra storage. The awesome servery provides even more along with a bar-fridge and additional prep space. The open-concept layout is bathed in natural light, with clear sightlines over the family room, sundeck & garden. Thoughtful built-ins enhance organization, while a custom gas fireplace, designer mantle, large windows, and chic custom blinds complete this perfect area. Walk-out to the large sundeck, extending the living outdoors, ideal for relaxation & gatherings. Gas hookup for BBQ|Fireplace. The fenced yard is amazing & prime for your dream pool. Upstairs 4 generous-sized bedrooms all offer hardwood flooring, pot lights & clear views. The primary suite boasts stunning coffered ceilings, his-and-hers walk-in closets w/ built-ins, and spa-inspired 5-piece ensuite with double vanity, soaker tub and custom glass shower. The 2nd bedroom includes a 3-piece ensuite & walk-in closet, while the third & fourth (similar size) are perfect for siblings; a walk-in + double closet, respectively. Bright, spacious upper landing, double linen close lux 4-piece family bathroom. (id:56248)
1027 - 700 Humberwood Boulevard
Toronto, Ontario
Experience refined living in this elegant 2 bedroom, 2 bathroom condo at the prestigious Mansions of Tridel Humberwood. Nestled in the desirable Clairville Neighbourhood. The residence showcases a well maintained kitchen with stylish cabinetry and a generous eat in area, complimented with gleaming laminate flooring and ambient natural light throughout. The primary bedroom features a convenient 3 piece ensuite, while both bedrooms offer comfortable living spaces . This home includes 1 parking spot and a locker for your convenience. Residents enjoy access to exceptional building amenities including 24/7 concierge service, a state of the art fitness centre, indoor swimming pool, fitness centre, indoor swimming pool, sauna, tennis courts, party rooms and guest suites. Perfectly positioned near top rated schools, shopping destinations, (Walmart, Costco), Etobicoke General Hospital and Toronto Pearson International Airport with effortless access to Hwy # 427 and major transit routes. Relax on your private balcony while taking in peaceful green views of the surrounding area. This meticulously maintained condo presents an exceptional opportunity to own one of Etobicoke's most sought after buildings. Amenities include Indoor Pool, Sauna, Hot Tub, Tennis Court, Pool Table & table tennis Rooms, Study Room, Gym, Yoga Studio. 24 Hour Concierge Security. (id:56248)
4 Hardcastle Court
Brampton, Ontario
Welcome to this charming detached home, full of curb appeal and located on a premium pie-shaped lot with a generous 77-foot rear width. Offering parking for three vehicles, this home features 4 spacious bedrooms, 2 bathrooms, and a finished basement (fireplace in "as-is" condition/non functioning). The basement provides a spacious rec room, two piece bathroom, laundry room and storage. Enjoy an open-concept living and dining area with beautiful hardwood floors and a walkout to a stunning backyard perfect for entertaining and complete with a garden shed. Ideally situated within walking distance to Chinguacousy Park, Medical Centres, place of worship, schools, Bramalea City Centre, public transit, and GO Bus service.The windows are in great shape, and quick possession is possible. This is a wonderful opportunity for families or first-time home buyers. Freshly painted! (id:56248)
59 59th Street S
Wasaga Beach, Ontario
**Charming & Modern Bungalow in Wasaga Beach! ** Positioned on a serene and private cul-de-sac, this newly renovated 3-bedroom, 1-bathroom bungalow is your perfect move-in ready family home or stylish weekend getaway! Sitting on a generous 50' x 147' lot, this 4 season gem blends modern upgrades with tranquil outdoor living, and it's just an 8-minute stroll to the sandy shores of beautiful Wasaga Beach. Step inside and you'll discover a bright, open interior with views straight through to the backyard, all new engineered vinyl flooring throughout, new kitchen cabinetry and beautiful quartz countertops with barstool island seating, gas stove, main floor laundry, a fresh new 4 piece bathroom and convenient Wifi light switches that can be voice controlled by your favourite smart home devices. The heart of this home flows effortlessly, ideal for cozy nights or entertaining the whole family. Outside, is a sprawling 28-foot-wide front porch overhang that welcomes you, framed by majestic, tall cedar trees to enhance the privacy. The stunning private backyard is an oasis, featuring cascading decks, vibrant raspberry bushes, mature fruit trees, two sheds for ample storge, and parking for three vehicles. The crawl space below is pristine and clean with a poured concrete floor and new furnace. Whether you're sipping morning coffee on the porch or hosting summer barbecues on the multi-level decks, this property offers the perfect blend of relaxation and modern flair. Don't miss your chance to own this slice of paradise in one of Ontario's most coveted beachside communities! **Schedule your viewing today** (id:56248)
130 Columbia Street Unit# Dr
Waterloo, Ontario
Modern 1-Bedroom 1-Bathroom Luxury Apartment Near University – Perfect for Students and Young Professionals! Just steps away from the university. 497 sq ft – thoughtfully designed for comfort and convenience. Open-concept layout with modern finishes. The large private balcony offers a spacious outdoor area for relaxation or entertaining. Dedicated space for in-unit washer and dryer,Washer and dryer available for rent from third party. Reserved parking available for an additional fee. Special Offers:$1,000 discount when you sign a lease within 24 hours of your touring. Extra 5% off rent with set up authorize automatic rent payments. Special summer pricing – take advantage of our seasonal deals! Schedule your tour today and secure your new home before the summer rush! (id:56248)
730 Marl Lake Rd 7 Road
Brockton, Ontario
Thinking of moving to one the areas most sought after lakes or starting your own cottage rental business.. Well look no further than this raised bungalow on a quiet road with breathtaking views of Marl Lake. First time on the market in over twenty years. The upper level features 3 bedrooms all with closets a 3pc bath with shower, an open concept kitchen/dining with updated kitchen cabinets and counter tops, an island overlooking the living room with a corner gas fireplace. The main level offers a large family room with a built in gas fireplace a 3pc bath with jetted tub and laundry, double garage and workshop. Outside is a great patio for entertaining while enjoying the view, a balcony off the kitchen, double wide paved driveway and beautifully landscaped grounds. Great fishing, swimming and boating from the dock right out your front door. Waterfront is not owned but has been used and maintained by all previous owners. (id:56248)
776 20th Street
Hanover, Ontario
Every detail of this one-of-a-kind riverfront bungalow in Hanover has been well thought out. From the open concept layout with 16 ft entry, to the generous extras including a large walk-in pantry, composite deck with stairs to the lower yard, spray foamed walls and a storage garage accessible from the back of the home for kayaks and more.... here you'll find only high-end finishes. Engineered hardwood floors on the main level, vaulted living room ceiling, custom kitchen cabinetry, stone countertops, backsplash, 2 stone gas fireplaces, exterior glass railing, and more! The main level offers 3 bedrooms and 2 baths including the primary suite with double sinks, soaker tub, curbless tiled shower and walk-in closet. Patio doors from the dining area lead to the large L-shaped upper deck with gas hookup for your bbq and views of the trees. Laundry is conveniently located in the main level mudroom. The lower level is a walkout offering in-floor heat, 2 more bedrooms, a third bath, spacious recreation room with patio door, and lots of room for storage. The attached 2 car garage offers a storage nook, in-floor heat and access to the back deck. Home comes with Tarion Warranty, concrete driveway, and sodded and landscaped yard. You cant beat the riverfront location, a perfect access point for paddle sports and great depth for swimming. Dont miss the opportunity to be the owners of this impressive property! (id:56248)
115 Sandhill Crane Drive
Wasaga Beach, Ontario
Welcome to Georgian Sands! A very rare model of a detached house in this new subdivision! This spacious home offers 3 bedrooms plus Den, 3 bathrooms, and three levels of bright, open living space. The ground floor features a welcoming foyer and a generous office or potential additional bedroom. Upstairs, the main floor boasts an open-concept kitchen, dining, and living area with S/S appliances and upgraded laminate flooring. The upper floor includes a primary bedroom with a 4-piece ensuite and walk-in closet, plus two additional bedrooms. The house is freshly painted and upgraded with new energy-efficient LED lights. The front of the house faces the future park! The home has the lowest Parcel of Tied Land (POTL) Fee of $106.44 per month, covering maintenance of the community shared areas. Located just minutes from Wasaga Beach's beautiful shores, parks, shopping, dining, and the brand-new Wasaga Stars Arena. (id:56248)
100 61st Street S
Wasaga Beach, Ontario
Step Into Four Seasons of Fun At Your Everyday Getaway on 61st Street! This turn-key, 3+1-bedroom home is located just 650 m from the iconic Wasaga Beach, offering equal opportunities for summertime sunbathing and winter sports at Collingwood's Blue Mountain Resort. With nearly 2,500 square feet of interior living space, including 3 full bathrooms, you'll have plenty of room to accommodate you, your family and all of your guests excited to escape the big city grind. First occupied in only 2020, the house itself is not only newer, but also features substantial upgrades to landscaping and interior finishes. The expansive entryway offers plenty of space for chatty hellos or lingering goodbyes. Entering into the home direct from the garage and into a mudroom/laundry room is also an option. Whats for dinner? Anything you're craving, of course! The large, open-concept kitchen has substantial counter space and room for an island, making hosting a breeze. After a full day of snow sports, cozy up to the custom micro-cemented gas fireplace that perfectly punctuates the open-concept living space. The primary, king-sized bedroom comes conveniently equipped with its own ensuite bathroom, adorned with modern finishes. Additional bedrooms are all large enough to accommodate queen sized beds and have closet organizers. Extensive storage solutions can be found throughout the home to house all of your year-round activities. Live life to the fullest at your everyday getaway on 61st Street South. (id:56248)
26 Ivy Jay Crescent
Aurora, Ontario
Welcome to 26 Ivy Jay crescent! A gorgeous 2-storey detached 4 bedroom home in the well sought after community of Bayview Northeast in Aurora! Hardwood floors throughout a very well thought open concept layout, with a formal living room and a grand principal dining area. Family room open to the designers kitchen with built in appliances and breakfast area, flowing just right with the soaring 9 ceilings. A principal bedroom with its own sitting area and 5 piece ensuite, with 3 well appointed bedrooms additionally. A full basement with a bright walk out waiting for your own personal touch for limitless potential! Minutes from great schools, best shops, restaurants and HWY 404 (id:56248)
847 Greenleaf Circle E
Oshawa, Ontario
Stunning 4-Bedroom Home on a Cul-De-sac in a Highly Desirable, Family-Friendly Neighborhood! Almost 3000sf This beautiful home offers a bright and airy atmosphere with high ceilings and striking Palladian windows in family room and foyer , 9 foot ceilings on Main Floor in kitchen, office, And dining , outdoor pot lights through out backyard and front The spacious family room features a two-storey ceiling, cozy gas fireplace, and opens seamlessly to a gourmet kitchen perfect for entertaining. Enjoy added comfort and convenience with Central A/C, Central Vacuum, a Whole Home Water Purification System new induction stove, new side by side fridge, new washer and Dryer, Spa styled primary bath, with new plumbing and electrical, freshly painted, . Step outside through garden doors to a charming custom covered patio with pot lights ceilings and patterned concrete ideal for year-round entertaining. Conveniently located within walking distance to public and Catholic, elementary, and high schools, shopping, restaurants, parks, walking trails, and a community recreation center. (id:56248)
74 Sanctuary Way
Markham, Ontario
Spacious & Stylish 2 Bedroom + Den Townhome | Approx. 1500 Sqft + Bonus Basement Level Welcome To This Beautifully Maintained 2-Bedroom + Den Townhome Offering Impressive Space, Comfort, And Thoughtful Upgrades Throughout. With Approximately 1500 Sq Ft Of Living Space Plus A Bonus Basement Level, Theres Room For Everyone Whether You Need Extra Storage, A Rec Room, Or A Cozy Retreat. Enjoy A Bright And Open-Concept Layout Featuring A Large Kitchen With Center Island, Eat-In Area, And Walkout To A Spacious Deck Perfect For Summer Bbqs And Outdoor Entertaining. Quality Hardwood Floors Grace The Main Level And Staircase, Accented By Upgraded 7.5-Inch Trim For A Polished, Modern Feel. Upstairs, The Primary Bedroom Includes A 4-Piece Ensuite And Double-Door Closet, While The Second Bedroom Offers Its Own Private 4-Piece Bath And A Large Window For Natural Light. The Versatile Den Is Ideal For A Home Office Or Guest Space. Additional Highlights Include Newer Paint And Carpet (Approx. 3.5 Years), And The Rare Convenience Of Direct Access To The Garage. Truly Move-In Ready Just Unpack, Settle In, And Fall In Love! (id:56248)
1402 - 7601 Bathurst Street
Vaughan, Ontario
Rarely offered, spacious and bright 1+Den 875sq suite, professionally renovated and move-in ready. *** Super prime location in the heart of Thornhill. *** Open-concept suite with a beautiful open kitchen and a breakfast bar, separate dining area, spacious living room and den (which can be closed as a separate room or study), and a sizeable bedroom. *** Separate ensuite laundry room with extra storage capacity. *** sunny mornings with gorgeous unobstructed east views of sunshine, treetops, and the building's well-maintained tennis court and pool (NOT over-looking the busy Bathurst corridor!) *** Walking distance to Walmart, No Frills, T&T, Promenade Mall, Winners, many Restaurants and amenities, religious and community centres, and the YRT Promenade transit hub at your doorstep. *** Minutes from Hwy 7 and 407. **EXTRAS** Amenities Include 24hr Gate security/consierge, gym, outdoor pool, sauna, tennis court, party room, library, games room, jacuzzi, plenty of visitor parking, Shabbat elevator. Utilities are INCLUDED in maintenance fees (including cable)!!! (id:56248)
14 Van Wart Street
Whitby, Ontario
Step Into This Stunning, 4-Bedroom, 3-Bathroom Freehold Townhouse In The Sought After Community Of Whitby Meadows. This Modern 2-Storey Gem Offers An Open-Concept Layout With Stylish Finishes Throughout. The Spacious Primary Suite Features A Large Walk-In Closet And A Luxurious 5-Piece En-Suite With A Glass-Enclosed Shower. The Gourmet Kitchen Shines With Stone Countertops, Stainless Steel Applliances, And A Breakfast Island That Opens Up To The Dining Area And Family Room-Perfect For Entertaining. Thoughtful Upgrades Include Zebra Blinds On All Windows. Conveniently Located Close To Top-Rated Schools, Public Transit, Major Highways, Shopping, And An Abundance Of Everyday Amenities. (id:56248)
72 Jeremiah Lane
Toronto, Ontario
Incredible Value! Do Not Miss This One! (Similar Recently Sold Homes In This Complex For: /$830,000 in April,/ $884,000 in May/, and $890,000 in May/). Offers Anytime (Priced For Fast Action). Please Check "Remarks for Brokers" on MLS for Superb Buyer Incentives (Can Be Sold As Fully Furnished Home). First Time & Move-Up Buyers - Put It On Your Showing List. Sun-filled open concept with generous living areas, perfect for comfort and entertaining. This luxury end-unit townhome, featuring extra windows for enhanced natural light and added privacy, exudes pride of ownership and pristine upkeep. Nestled In A Quiet & Family-Oriented Neighborhood. Featuring A Well-Maintained Modern, Upgraded Kitchen (2025): Brand new stainless steel appliances: fridge, stove, dishwasher, range hood & Stylish finishes with a functional layout ideal for cooking and hosting. Cozy Breakfast Area with Walk-Out: Enjoy meals in a bright breakfast nook with Easy access to a private patio, perfect for outdoor relaxation. Three Spacious Bedrooms Offer Privacy & Comfort As Well As A 4-Pc Ensuite and Walk-In Closet In Master Bdrm. Built-In Garage Offering Storage & Parking. Den (Ground Level) Ideal As A Home Office. All Furniture Optional (Please Inquire). Location Is A Beauty - Featuring Close Distance to Guildwood GO Station (6 Min Drive), Scarborough Bluffs (11 Min Drive), Guild Park& Gardens (5 Min Drive), Scarborough Golf Course (One Swing Away), Schools (UMC High School, Mason Rd Jr Public School, St. Nicholas Catholic School), Retail, Dining, Grocery Stores (Metro, Walmart, NoFrills) & Convenient Access to Nearby Transit. Erase Your Worries With This Move-In Ready Diamond. Visit With Confidence. (id:56248)
36 Marlena Drive N
Toronto, Ontario
Large All Brick 4 + 2 dedroom custom-built home located in a quiet court in Toronto's West Hill Community. 5 min drive to Guildwood Go Station, and 25 min train from Guildwood to Union Station. Frequent go trains to downtown Toronto. Near University of Toronto Scarborough campus, and Centennial College. Walking distance to bus stops, grocery stores, coffee shops, restaurants, and banks. The current owner has spent over 200k on renovation (e.g. upgraded kitchen, 4 bathroons, lighting, flooring, and energy efficient windows). Home offers a spacious floor plan with large principal rooms and windows which let in natural light. The master bedroom has upgraded to two his or her closets, and a 4pcs ensuite bathroom.Enclosed porch, large foyer, upgraded to hardwood flooring on the second floor, main floor bathroom with a shower, main floor laundry with yard access, double car garage with above storage space, finished basement with 3pcs bathroom, 2 extra bedrooms and large recreation space. (id:56248)
1506 - 280 Dundas Street W
Toronto, Ontario
Welcome to Artistry Condos, a striking new residence inspired by Creativity and Design. This Bright and Airy South-facing, never lived in 1-bedroom unit offers Modern Urban Living with a Functional Layout, 9" ceilings, generous storage, Full-size stacked washer/dryer, sleek Contemporary Kitchen, and a Juliette balcony that brings in natural light and city views of the iconic CN Tower. Unbeatable location at Dundas & University/McCaul - Heart of downtown. Near perfect walking score, you are steps to St. Patrick subway station, Hospital Row, AGO, OCAD, U of T, TMU, Eaton Centre, trendy Queen West, Chinatown, City Hall, and the charming restaurants of Baldwin Street. Enjoy thoughtfully curated amenities (estimated completion is Aug as per builder): 24 hr concierge, outdoor terrace, art studio, guest suite, yoga/gym, party/meeting rooms, day-care and co-working lounges. Experience the convenience of downtown living in a brand-new suite that blends style, function, and location. Furnished options available, please inquire. Flexible terms, attentive Landlord, available mid July. (id:56248)
2610 - 32 Forest Manor Road
Toronto, Ontario
Welcome to Emerald City, where urban sophistication meets everyday comfort in this impeccably maintained 2+1 bedroom, 2-bath corner suite. Spanning 809 sq. ft. of thoughtfully designed living space, this home delivers a seamless blend of style and functionality, all set against a breathtaking unobstructed panoramic backdrop of the Toronto skyline.Step inside to discover 9-ft. ceilings and rich engineered floors that flow from the expansive living area into the modern kitchen. Floor-to-ceiling windows flood the interior with natural light, while custom window blinds ensure privacy when you need it. The chef-inspired kitchen boasts high-end stainless-steel appliances, sleek stone countertops and ample storage. A well-appointed den offers the perfect work-from-home solution or flex space for hobbyists, and the adjacent private balcony invites you to savour unobstructed views by day or evening.Emerald Citys exceptional amenities elevate your lifestyle: take a dip in the indoor pool, unwind in the sauna, stay active in the gym, host gatherings in the party/meeting room or catch a film in the private theatre. With concierge service onsite, daily conveniences are effortless.Ideally located just steps from Fairview Mall, Don Mills subway station, community centre, library and medical offices, and with quick access to 401 and the DVP, this stylish residence is ready to welcome you home. Dont miss this opportunityexperience the pride of ownership and urban living at its finest. (id:56248)
2610 - 32 Forest Manor Road
Toronto, Ontario
Welcome to Emerald City, where urban sophistication meets everyday comfort in this impeccably maintained 2+1 bedroom, 2-bath corner suite. Spanning 809 sq ft. of thoughtfully designed living space, this home delivers a seamless blend of style and functionality, all set against a breathtaking, unobstructed panoramic backdrop of the Toronto skyline. Step inside to discover 9-ft. ceilings and rich engineered floors that flow from the expansive living area into the modern kitchen. Floor-to-ceiling windows flood the interior with natural light, while custom window blinds ensure privacy when you need it. The chef-inspired kitchen boasts high-end stainless steel appliances, sleek stone countertops, and ample storage. A well-appointed den offers the perfect work-from-home solution or flex space for hobbyists, and the adjacent private balcony invites you to savour unobstructed views by day or evening. Emerald City's exceptional amenities elevate your lifestyle: take a dip in the indoor pool, unwind in the sauna, stay active in the gym, host gatherings in the party/meeting room or catch a film in the private theatre. With concierge service onsite, daily conveniences are effortless. Ideally located just steps from Fairview Mall, Don Mills subway station, community center and medical offices, and with quick access to 401 and the DVP, this stylish residence is ready to welcome you home. Don't miss this opportunity to experience the pride of ownership and urban living at its finest. (id:56248)
295 Ironside Drive
Oakville, Ontario
This stunning Mattamy-built home offers luxury and style throughout. The open-concept main floor features a spacious living area, an office, an elegant dining room highlighted by a double-sided fireplace, and a gourmet kitchen complete with a breakfast area and walk-in pantry. Beautiful hardwood floors, oak staircases, and three full bathrooms on the second floor add to the homes upscale feel, along with a dedicated main floor office for added convenience. Perfect for executives, corporate clients, and anyone seeking refined, comfortable living. (id:56248)
278 Albert Street
Stratford, Ontario
Don't miss this opportunity to own a great starter home in a friendly family neighbourhood. This 1 1/2 storey home is located close to down town Stratford with schools, shopping, and lots of amenities to enjoy. The main floor level consists of a nice size living room, a front facing office overlooking the front covered porch, a bright and cheerful kitchen with a pantry area, and a 4 pc bathroom. The upper level boasts a large primary bedroom, and two rear facing bedrooms. The detached garage can accommodate a single car or make this a great space for a workshop or extra storage. The private asphalt driveway allows parking for 3 cars, and the quaint backyard area is perfect for a private get together or family fun time. Book your private showing today! (id:56248)
11 Municipal Drive
Mcdougall, Ontario
Welcome to 11 Municipal Drive - a standout commercial investment opportunity offering exceptional value and potential. Situated on a 4-acre lot with easy access to Highway 400 this versatile property features an 11,699 sq.ft. building that has undergone extensive renovations including a reinforced concrete slab, electrical and plumbing rough-ins and a septic system. Zoned for flexible commercial use the property is ideal for a wide range of business operations. Ask about the self-storage units' potential. Whether you're expanding your portfolio or launching a new venture this property is primed for success. (id:56248)
230 Queen Street E
St. Marys, Ontario
Attention first time home buyers! This excellent property overlooks beautiful St. Marys and is located close to downtown amenities. Featuring main floor laundry in the kitchen, an updated 4pc bathroom, and a large living room with a gas fireplace and access to the enclosed sunroom, where you can enjoy a morning drink or relax with your favourite book. The upper level boasts a large sized bedroom with closets and a smaller bedroom, or perhaps your office or hobby room to suit. This home has hardwood flooring throughout and parking for 4 cars. Enjoy the summer sun with your friends and family on the newly added backyard patio! Come take a look! (id:56248)
34 Topaz Street
Wasaga Beach, Ontario
Welcome to year round resort style living in a friendly and secure gated community. Enjoy everything this active 55+ lifestyle offers! 1 indoor and 4 heated outdoor pools, sport courts, mini golf, a large social hall, and a nice stroll to the longest freshwater beach in the world! This quality built Royal Modular home has loads of features! Inside there is 2 bedrooms & 2 bathrooms, a gas fireplace & gas forced air furnace, A/C, 5 appliances are included as well as a large 4 season recreation room. The primary suite has a walk in closet & 2 pc ensuite. Outside you will appreciate a sprawling concrete driveway with ample parking, large shed with power, and enjoy the private yard with a pond right behind it! Spend relaxing afternoons entertaining on the covered sundeck. The front porch is also covered, and there is a carport with a convenient lift to avoid the stairs. (id:56248)
119 - 75 Bamburgh Circle
Toronto, Ontario
Welcome To This Spacious And Bright Tridel-Built Corner Unit In The Sought-After Bridlewood Place Community. Located On The First Floor, This 2 Bedroom, 1.5 Bathroom Unit Offers Convenience Without The Need For ElevatorsIdeal For All Ages. Functional Layout With Oversized Windows Throughout, A Large Eat-In Kitchen, Generous Living/Dining Area, And A Laundry Room Combined With A Guest Powder Room.Professionally Renovated In 2023 With $50,250 In Quality Finishes (Excludes Appliances). Kitchen Upgraded With Quartz Countertops, Thermofoil Soft-Close Cabinets, Backsplash, LED Lighting, Porcelain Tiles, Faucet, And Stainless Steel Sink. Bathroom Fully Redone With Custom Shower Glass, Moen Shower System, Quartz Vanity, LED Mirror, New Toilet, And Polished Wall/Floor Tiles. Brand New Wide Vinyl Flooring, Fresh Paint, And New Lighting Throughout.Spacious Foyer With Ample Storage Closets And A Built-In BenchPerfect For Everyday Use. Uniquely Convenient Location Within The BuildingJust A Few Steps From The Side Exit, Staircase, And Parking Lot Access. Quick Walk To T&T Supermarket, TTC, Library, Parks, Restaurants, And Top-Rated Schools (Terry Fox P.S. & Dr. Norman Bethune C.I.). Minutes To Hwy 401/404/407.Enjoy A Full Range Of Amenities: Indoor And Outdoor Pools, Tennis & Squash Courts, Gym, Party Room, BBQ Area, 24-Hour Security, And Plenty Of Visitor Parking. One Parking Included. A True Move-In Condition Home. No Renovation Needed. Peace Of Mind And Pride Of Ownership Await. (id:56248)
112 Clara Street
Thorold, Ontario
Welcome to 112 Clara Street! This charming 2-story home located in Thorold South offers 3 bedrooms and 1 four piece bathroom, including a versatile main-floor option perfect for a home office. Enjoy a spacious dining room, functional kitchen, cozy living room, a detached garage and a covered back deck for relaxing mornings. Recent updates include a steel roof (2021) with a lifetime warranty and a new furnace (2023). This home is ready for first time buyers to make it their own and is also within walking distance to Ontario Public School, making it an ideal choice for families. (id:56248)
94 Tennessee Avenue
Port Colborne, Ontario
94 Tennessee Avenue is a beautifully maintained brick and stone bungalow on one of Port Colborne's most prestigious and peaceful streets. Situated on an elevated, 60 x 173 lot located directly across from the shimmering shores of Lake Erie, this home grants peekaboo views of Gravelly Bay. This 3-bedroom, 2-bath home offers 1,443 sq.ft. of elegant living space on the main floor plus a finished lower level that walks out to the large back yard. Hardwood floors flow throughout the main floor. The living room is highlighted by a stone-front fireplace and picture windows facing the lake. The bright, white kitchen with dining area has access to the yard and the lower level.This level sits at ground level and features a spacious family room with a second gas fireplace, second bathroom, laundry, storage & access to a large pergola-covered patio. A secluded laneway provides additional access to the backyard, offering privacy and extra convenience.The attached, tuck-under garage provides both interior and backyard entry.This wonderful home is just minutes from Sugarloaf Marina and historic downtown West Street. (id:56248)
735 - 145 Columbia Street
Waterloo, Ontario
Currently Vacant Property - showings anytime. Study, Live, Play. Smart Living Steps from Campus 1+1 Bedroom Condo at 145 Columbia St W, Waterloo. Welcome to an ideal home for student living at 145 Columbia Street West just minutes from both Wilfrid Laurier University and the University of Waterloo. This bright and thoughtfully designed 1+1 bedroom, 1 bathroom condo offers students a comfortable, modern, and community-focused space to thrive.The den includes a window and is generously sized, making it perfect as a second bedroom, private study area, or creative workspace. The open-concept layout provides the perfect balance between independence and connection with shared amenities that foster productivity and wellness. Enjoy access to a range of building features tailored to student life, including a full fitness centre, indoor basketball court, group study rooms, lounge, and games room all designed to support both academic focus and downtime. Whether you are a parent seeking a quality place for your child to live and learn or you are an investor, this is a standout opportunity in one of Waterloos most vibrant university communities. (id:56248)
18 Marshall Avenue
North Dumfries, Ontario
Welcome to this beautifully maintained bungalow offering comfort, space, and exceptional potential in one of Waterloo Region most convenient locations. This home provides generous living space (almost 2400 sq ft on both floors) and plenty of flexibility for your needs. Set on a large 100 ft x 150 ft lot, the property offers room to growperfect for future additions or outdoor entertaining. Upstairs, the home features 3 bright bedrooms and a spacious 5-piece bathroom upstairs. The inviting kitchen boasts granite countertops and stainless steel appliances, making it ideal for family cooking or entertaining guests. Downstairs, youll find a cozy basement with a wood-burning fireplace, a full 3-piece bathroom, and a separate entrance, making it easy to convert into an in-law suite or income-generating apartment. Enjoy your morning coffee or evening relaxation on the charming back porch, complete with a swing and fully covered roof. Located just 5 minutes from Kitchener with easy access to HWY 401, this home offers both tranquility and convenience. If you are looking for the perfect family home or you are an investor, this property will not disappoint you. (id:56248)

