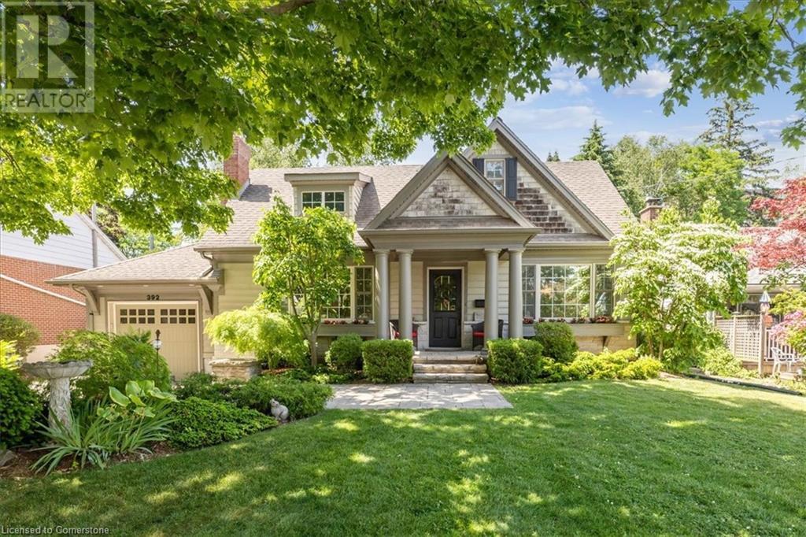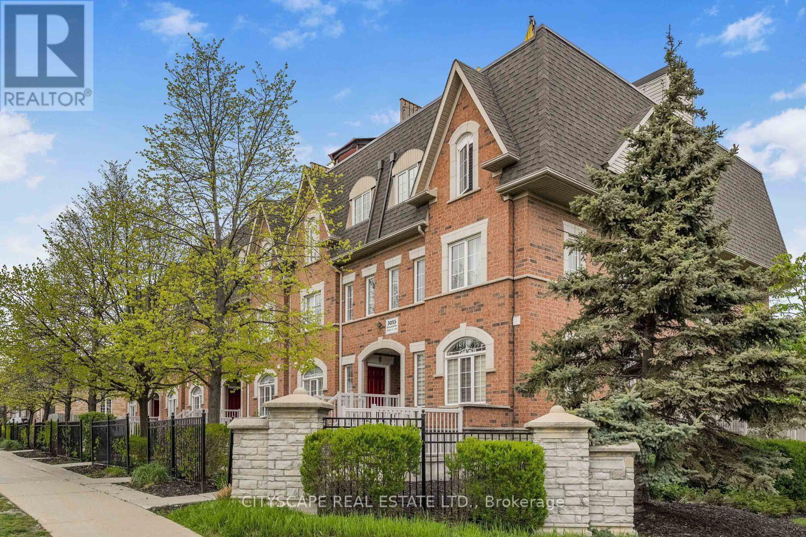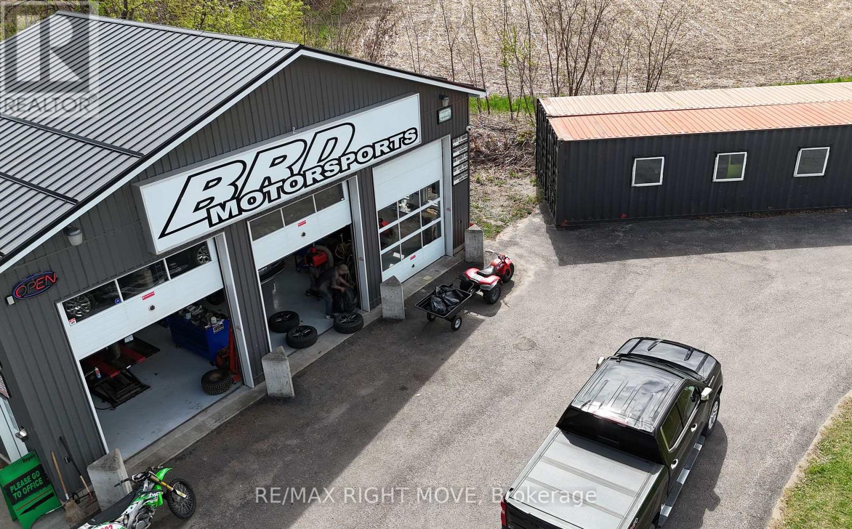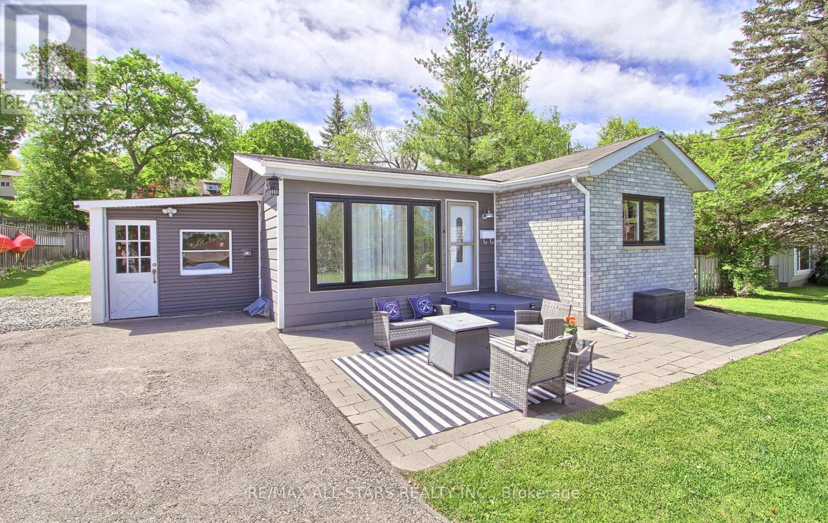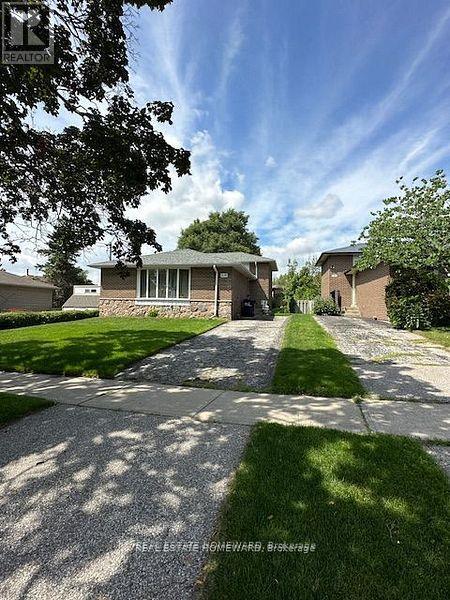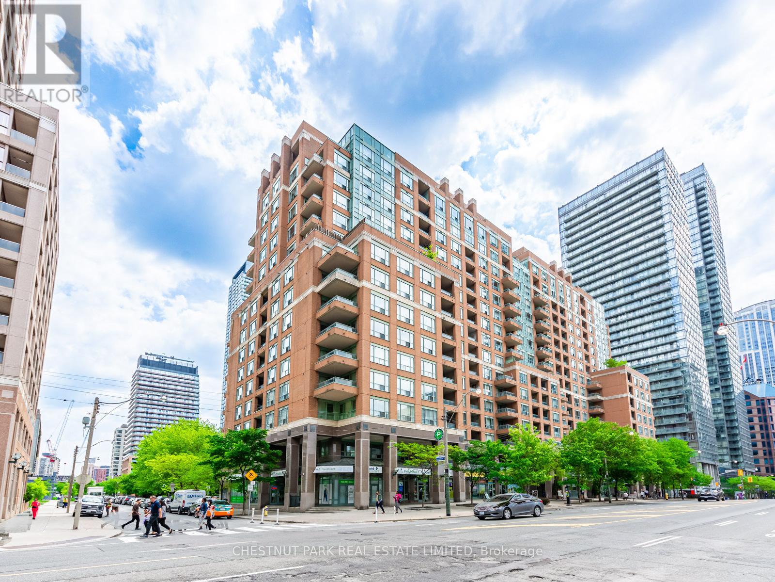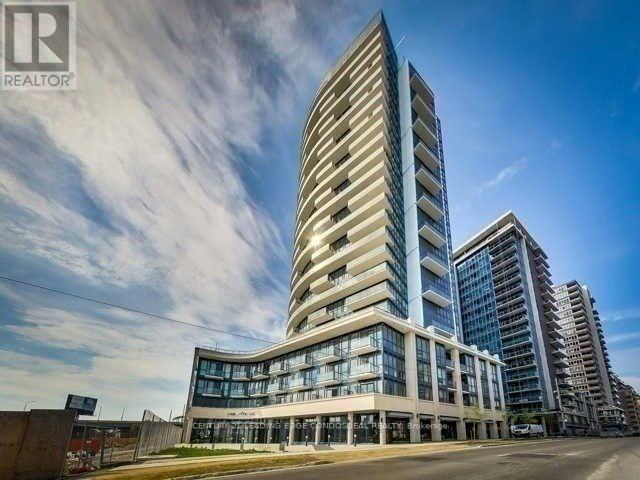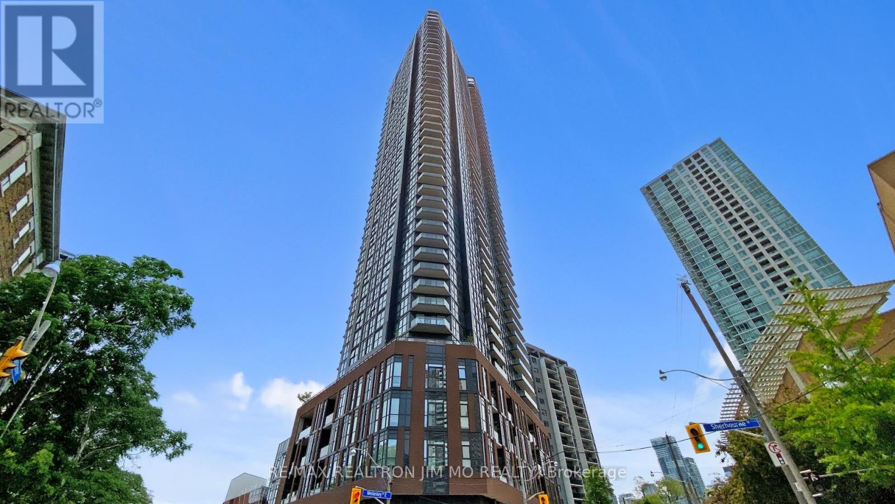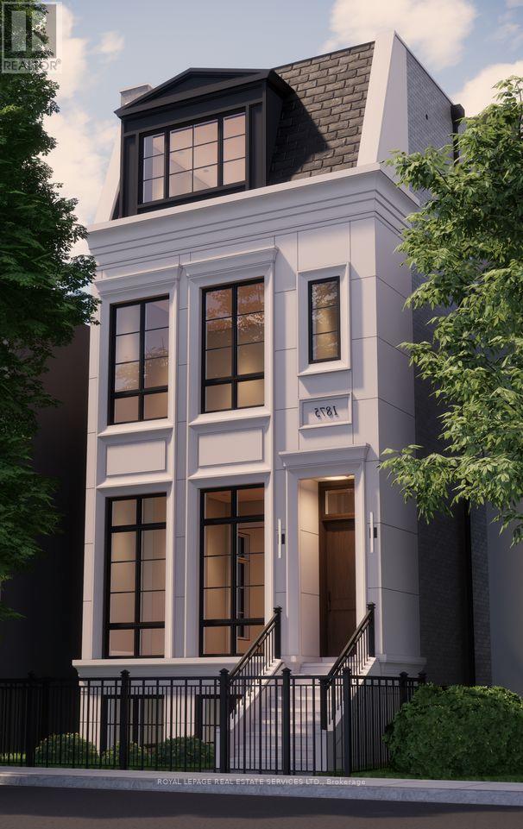194109 Grey Road 13
Grey Highlands, Ontario
This extraordinary estate blends timeless charm & modern comfort on 21.68 acres of scenic beauty. Whether you're seeking a peaceful retreat, an entertainer's paradise, or a unique wellness or getaway destination, this property is designed to inspire. The two-story living room features a striking stone fireplace & floor-to-ceiling windows showcasing beautiful views. The well-appointed kitchen, complete with a gas range, wall oven, spacious island & butler's pantry with a prep sink, makes hosting effortless. The dining room has set the stage for countless memorable gatherings, while the cozy sitting room opens to a covered back deck, seamlessly connecting indoor & outdoor living. The main-floor primary suite offers private deck access, his-&-her closets & a luxurious 5-piece ensuite. Upstairs, a loft area, three additional bedrooms & a full bath provide space for family & guests. The walkout lower level enhances the versatility with a fifth bedroom, office/den, family room, second kitchen & mud/ski room perfect for guest quarters or an in-law suite. Designed with both character & modern convenience in mind, this home offers an array of thoughtful features like antique hemlock floors, in-floor heating, a spacious mudroom next to the main-floor laundry & a walk-in fridge next to the heated triple-car garage. The garage also includes a separate storage room with a roll-up door & a Generac generator. Above, the loft is plumbed & ready for future possibilities. Outdoors, there's space for an inground pool & a 40' x 64' detached shop featuring two heated bays, two large bays for vehicles/projects & an office with a washroom. Experience this estate, carefully crafted by its owner, where every detail creates an inviting atmosphere. More than just a home, it offers a lifestyle. To truly appreciate all this home and property has to offer, you need to see it for yourself. (id:56248)
4010 - 50 Absolute Ave. Avenue
Mississauga, Ontario
Welcome to this fully furnished/unfurnished both option 1 Bed, 1 bath, 1 Parking, 1 Locker In Marilyn Monroe Towers condo located in the heart of the Mississauga next to square one. Sunfilled and bright with floor to ceiling windows and unobstructed view, this unit features 9ft. ceilings, laminate floors, the main living/dining area offers a plenty of space for your convenience. car parking and locker are next to each other for your easy access. Steps to square one mall, Transit Hub and YMCA. Close to Entertainment, Restaurants and Shopping. Easy Access to Hwy 401, 403 and QEW. 24 hour security. Enjoy The 30000 Sq Ft Recreation Facility. utilities are included. (id:56248)
53 Boyd Crescent
Oro-Medonte, Ontario
An Absolute Stunner! Welcome to your Dream Forever Home Located in the Heart of Moonstone. This custom built fully upgraded bungalow offers 2776 sq feet of thoughtfully designed living space, on a premium ravine half acre mature lot in a sought-after neighbourhood. Featuring 3 + 2 generous bedrooms and three full bathrooms, this home showcases a fabulous layout, timeless finishes, and a warm modern vibe. The open-concept design is ideal for today's lifestyle, anchored by the kitchen featuring elegant quartz countertops, custom cabinetry, quality appliances and upscale fixtures. The living room features spectacular views out your back wall of windows to the serene backdrop of your property and centers around a cozy gas fireplace accented by shiplap and a rustic beam mantelpiece. Neutral-toned engineered hardwood flooring and wall colors provide a versatile backdrop. A light-filled breakfast area with walk-out access to deck and seating areas, overlooking a professionally landscaped yard. The seller has invested in premium landscaping surrounding the home, creating a private outdoor oasis with beautiful perennial flower beds that bloom all summer long and sunsets to last a lifetime. The exterior offers truly fantastic curb appeal. A long driveway accommodates multiple vehicles, and the oversized, 3 car garage offers interior access into the home and provides ample room for vehicles ,storage, and all your outdoor gear. Retreat Downstairs to the Fully Finished Basement Offering a 4th & 5th Bdrm, A Large Aesthetically Pleasing Full Bath, Great Room w Gas Fireplace, and a Custom Built Beautifully Finished Wet Bar. Located minutes from golf, ski hills, walking trails, and snowmobile routes, this home is a haven for outdoor enthusiasts. Enjoy the convenience of being only 15 minutes from Georgian Bay, 20 min from Barrie, 45 min from Cottage Country. This is more than just a home, this is a lifestyle experience where you can truly enjoy every season right from your doorstep! (id:56248)
50 Temagami Trail
Wasaga Beach, Ontario
Short walk to the beach! Seasonal retreat in popular Countrylife Resort. (7 months April 25th-Nov 16th). 45 x 11.5 Woodland Park Muskoka on a private lot. This unit includes an amazing outdoor oasis with 20x12ft sunroom with extended hard roof over the private decks and spacious yard perfect for entertaining. Eat-in kitchen with vaulted ceilings, natural gas appliances all included. 2 bedrooms featuring 2 double bunk beds. Sleeping for the complete family. Close to nature backing onto forest with plenty of privacy. Paved driveway with unit sitting on a engineered concrete pad and a fully irrigated yard with large shed. Fully furnished & equipped it is ready for your family to start enjoying this wonderful getaway! Resort features 5 inground pools, splash pad, clubhouse, tennis court, play grounds, mini golf & short walk to the sandy shores of Georgian Bay. Gated resort w/security. Seasonal Site fees for 2025 are $7025. plusHST (id:56248)
392 Pepper Drive
Burlington, Ontario
Curb appeal galore for this stunning 2+1 bedroom custom Craftsman home on a quiet, no-through street in sought-after South Central Burlington. Beautifully landscaped with mature trees, stone walkways, and charming covered front porch. Exterior by Michael DeJong with a fully reimagined interior completed by Bryan Baeumler in 2017. Step inside to find elegant details throughout: maple hardwood floors, solid wood doors, custom mouldings, and built-in speakers. The bright and inviting living room features a gas fireplace with quartz surround, built-in cabinetry, and soft-close drawers, opening through French doors to a skylit flex space—ideal for a home office, reading nook, or yoga retreat. The kitchen is thoughtfully designed with a 4-burner gas range, quartz countertops and backsplash, window seat overlooking the backyard, pantry, and sleek pull-up cabinet doors. A glass divider leads to the family room with skylights and an electric fireplace, creating a warm and spacious atmosphere. California shutters throughout offer timeless style and light control. Upstairs features two generous bedrooms, including a guest bedroom with walk-in closet. The main bath boasts a standalone tub beneath a skylight, updated plumbing, and premium fixtures. The principal suite offers two walk-in closets and a spa-like ensuite with curbless shower, vanity, and toilet. The lower level includes a finished bedroom, family room, laundry area, and 3-piece bath. Ceiling fans in bedrooms and family room add year-round comfort. The totally private backyard is a true oasis with mature landscaping, a full pool renovation in 2019, saltwater system, and direct access to the Centennial Trail leading downtown in just 10 minutes. UV window film by Evolution. (id:56248)
7 - 3055 Elmcreek Road
Mississauga, Ontario
This is the one! Option to buy fully furnished! (great for first time buyers). Great affordable starter townhome in a popular and central Mississauga location! Complete with private garage and amazing roof-top terrace. Everything you need is conveniently located next door (Home Depo, Shoppers, Superstore etc). Big neighbourhood park, splashpad, school, just 1 min walk at the other end of this complex. Easy transit access! (subway, square one, Go station). Wonderful home on 2 levels. Open concept living & dining area, open to the kitchen. Kitchen comes with granite counters and stainless steel appliances. Beautiful sparkly granite counter with breakfast bar. 2 Private bedrooms on the upper level and an incredible large roof top terrace, big enough for a gazebo, large family gatherings. Hardwood stairs upgrade, on all 3 levels! $10,000 value! Sunny western exposure on the deck. All furniture and decor available to purchase. Great home. See photos and video tour! (id:56248)
85 Woodlawn Road
Welland, Ontario
Welcome to 85 Woodlawn Road in Welland! This gorgeous home has been fully renovated and is move in ready. This beautiful home is centrally located and close to restaurants, stores, gyms and just a few minutes walk to Niagara College. Highway access is only a few minutes away. This bright and beautiful home features all new windows and new luxury vinyl flooring throughout. The open concept main floor is perfect for entertaining and features beautiful quartz countertops in the kitchen. Upstairs you'll find a stunning master bedroom with large and bright walk-in closet, spacious second bedroom and gorgeous 4 piece bathroom. On the lower level, you'll find an expansive family room and large third bedroom. Lastly, the basement features a beautiful 3 piece bathroom, large storage room and dedicated laundry space. There is truly nothing like it on the market! Don't miss your chance to own this gorgeous home in Welland. (id:56248)
101 - 2901 Jane Street
Toronto, Ontario
Great Opportunity To Own A Beautiful Renovated Townhouse In A Vibrant Community Of North York Area. Surrounded By Schools, Shopping, Parks, Church ... Hardwood Floor On Mainfloor and Upgraded Open Concept Kitchen With Quartz Countertop, S/S Appliances And Porcelain Tiles. Large Windows With Ton Of Natural Lights And Excellent Layout. Entrance Door To Private Backyard, Great For Entertaining And BBQ. 3 Large Size Bedrooms Upstair With Big Windows And Closets. Newly Renovated Main Bathroom. New Potlights. Close To All Amenities: Jane Finch Mall, Restaurant, Grocery Stores, Banking, York University ... Easy Access To Hwy 400, 401, 407 ... 1 Underground Parking. Public Transit. A Must See! (id:56248)
14 Folgate Crescent
Brampton, Ontario
Welcome to this stunning semi-detached home, built in 2020, offering an expansive 2,200 sqft of above-grade living space in one of the most coveted neighborhoods. The main floor features 9-foot ceilings, 8 feet doors and elegant pot lights throughout the main floor and upper hallway, enhancing the modern design. Smooth ceilings throughout the entire house. With 4 spacious bedrooms and 2.5 well-appointed bathrooms, this home combines comfort and convenience for your family. The open-concept layout includes a separate living room, dining room, and family room, providing the perfect space for both entertaining and everyday relaxation. This home is truly a remarkable blend of style and functionality. The chef-inspired kitchen is a true highlight, featuring an upgraded design, granite countertops, and stainless steel appliances ideal for cooking and gathering. The hardwood floors throughout the main floor add a touch of elegance, complementing the stylish oak staircase that leads to the second level. Built with premium upgrades, this home showcases attention to detail with thoughtful finishes that make a lasting impression. The second-floor laundry offers added convenience, making chores a breeze. Located close to all major amenities, including schools, shopping, parks, and public transit, this semi-detached offers both convenience and luxury. With tons of upgrades and a fantastic layout, this property is perfect for families looking for a stylish and functional home in a prime location. Don't miss out on the opportunity to own this beautiful semi-detached in a high-demand neighborhood! (id:56248)
8806 12 Highway
Oro-Medonte, Ontario
Professionally Built Garage/Retail Store with outdoor storage. Buildings & Land for Sale - High visibility and heavy traffic pattern of Highway 12 W with approximately 260 feet of highway frontage. .72 acre parcel backing on to farmland. Professional standard built 25 x 40 mechanical shop in 2011. Truss roof with three 12 h x 10 w foot full vision Garaga doors, 3 jackshaft electric openers ,14 foot ceiling height in main shop. New shop addition heated with in floor radiant gas heat. Engineering & site plan drawings available. Shop was added on to existing 23.11 x 24.1 shop also renovated in 2011. Detached retail sales office (490 sq ft). 695 sq foot Metal Storage Quonset hut with poured concrete floor & barn doors. Plus 2 bedroom (980 sq ft) house. Rent or live on site. Metal Roofs on all buildings. 1600 kw generac services house & shop. Shop addition built with proper MTO compliance verified by Ontario Land Surveyor and Township permits and approvals. (id:56248)
16 Beechborough Crescent
East Gwillimbury, Ontario
Stunning Greenpark Detached Home. Gr Fl 9' Ceiling & Hardwood Floor Through-Out Main Fl. Functional Open Concept Layout With Lots of Natural Light. Gas Fireplace in Spacious Family Room. Modern Kitchen With Centre Island, Stainless Steel Appliances, Extra Cabinets and Breakfast Area Walk-Out To Backyard - Perfect for Entertaining and Everyday Living. Spacious Master Bedroom With 5 Piece Ensuite & W/I Closet. All Other 3 Bedrooms Feature Ensuite Bathrooms for Added Privacy and Convenience. Close To Go Train Station, Hwy 404, School, Parks, & Shopping, Minutes To Newmarket. (id:56248)
164 Bayview Avenue
Georgina, Ontario
Attention Investors/Builders/Renovators!! Spacious & Rare Double Lot in South Keswick with Endless Potential! Steps from the lake, this 1.5-story home with large basement in-law suite has been freshly painted and offers an incredible opportunity for families requiring multiple living areas. Ideal for buyers looking to create something special. This property has the potential to be a fantastic family home, boasting 3+3 bedrooms and a layout that provides both space and flexibility. The main level features a bright, open-concept living/dining area, complete with a cozy gas fireplace and hardwood floor - a welcoming space for gatherings. The family-sized kitchen opens onto a large deck, perfect for outdoor entertaining. A separate office/den on the main floor offers additional versatility for work or relaxation. The fully finished basement includes a self-contained 3-bedroom in-law suite with a separate entrance through the garage, its own kitchen, laundry and a 4-piece bath. Whether you're looking to add your personal touch, expand, or invest, this spacious property in a prime South Keswick location is full of opportunity! Close to the lake, transit, shopping, schools, rec centre and Hwy 404. (id:56248)
297 Walter Drive
Georgina, Ontario
With the lake at the end of the street, this beautifully upgraded two-bedroom home is a year-round haven for outdoor enthusiasts. Whether you're kayaking at sunrise, ice fishing in winter, or enjoying vibrant autumn trails, adventure begins right outside your door. Inside, the home features a stylish, modern interior with thoughtful upgrades that blend comfort and function. From the sleek kitchen to the cozy living space, every detail has been designed for easy living and relaxation after a day in nature. This beautiful, bright, updated Detached Bungalow sits on an 80 x 150 feet Mature Landscaped Lot with close proximity to Highway 404 and all amenities. For those who love the outdoors, all year-round, this large lot offers lots of storage and access to Lake Simcoe and a Boat Launch at the end of the street. This charming home located in the South End of Keswick features Open Concept Layout. Kitchen with granite sink island and S/S Appliances. All Kitchen Appliances are less than a year old with warranty. Updated Bath with 2 Large Bedrooms. Attached workshop and Side/Back Entrance Storage Area W/O To Large Fenced Backyard W/2 Sheds and spacious, 1,000 sq. ft. poured concrete patio with raised bench, raised 3' x 3' fire pit and steel gazebo for family fun and entertaining. This meticulously maintained home, with all new windows, is a special opportunity you don't want to miss. Membership to Miami Beach Association (small annual fee) available and free Municipal parking pass. Schedule your viewing today and experience all it has to offer! (id:56248)
1807 - 400 Mclevin Avenue
Toronto, Ontario
Welcome to 400 McLevin Ave #1807, a sun-filled southeast-facing 2-bedroom, 2-bathroom, 2 underground parking space condo perched on a high floor with expansive city views and abundant natural light all year round. This beautifully maintained unit features a fully renovated kitchen with quartz countertops, updated cabinetry, and a modern tile backsplash. The open-concept living and dining areas are enhanced with newer wide-plank laminate flooring, upgraded baseboards, and elegant light fixtures that add warmth and character throughout the space. The spacious primary bedroom includes two large closets and a rare double-sink ensuite, while the second bedroom offers comfort and versatility for guests, children, or a home office. A stylish tile wall in the in-suite laundry area and two underground parking spots add everyday practicality. Enjoy the security of 24-hour gated entry and access to top-tier amenities including an indoor pool, full gym, tennis and squash courts, party room with kitchen, and multiple lounge areas all meticulously maintained. With recently renovated elevators, professional property management, and inclusive grounds maintenance, this is a turn-key opportunity in one of Scarboroughs best-run buildings. Located near schools, shopping, parks, and transit, this home delivers exceptional value, comfort, and peace of mind in a welcoming, family-friendly community. (id:56248)
36 Manorglen Crescent
Toronto, Ontario
This Charming Home, Cherished By Its Current Owner For 60 Years Lies In The Peacefully Family Oriented Neighbourhood Of Agincourt. It's A Perfect Opportunity For A New Family To Create Lasting Memories And Raise The Next Generation In A Warm And Welcoming Environment. This 4 Bedroom Back Split Currently Sits On One Of The Larger Lots In The Area. It Is Close To Public Transit And The 401, For Those Commuting To The Office. This Home Is Within The Excellent School Catchment Areas Of Both C.D. Farquharson Elementary And Agincourt C.I. Whether You Are Searching For A Family Home Or Your Next Great Project This Property Is A Must See. Properties With These Possibilities Rarely Come On The Market And It Is An Opportunity Not To Be Missed. (id:56248)
804 - 575 Conklin Road
Brantford, Ontario
Welcome to this bright and spacious 1+1 bedroom, 2 bathroom apartment located in one of Brantford's most sought-after neighborhoods. This stylish home offers a perfect blend of comfort and convenience, ideal for families or professionals. A beautifully designed open-concept space featuring a modern kitchen with stainless steel appliances, ample cabinetry, and a kitchen island perfect for entertaining. Both living and dining areas are filled with natural light and walk out to a private terrace. Includes 24/7 concierge service, fitness centre, Yoga and Pilates Studio, Movie Theatre, Party Room, Rooftop Terrace w/ BBQ, Business Room/ Bike Storage/ Electric Vehicle Charging Station. In-unit laundry, FREE WIFI, storage locker, and a dedicated parking space on the same floor makes an easy experience. Located in the family-friendly West Brant community, this home offers easy access to highways, schools, and beautiful outdoor spaces like the Grand River and local trails. (id:56248)
1103 - 889 Bay Street
Toronto, Ontario
Welcome to Opera Place at 889 Bay Street! This exceptionally well-maintained and spacious 1-bedroom suite features a beautifully renovated bathroom with a walk-in shower, hardwood floors throughout, and a bright east-facing exposure overlooking the courtyard. The open-concept living and dining area is perfect for relaxing or entertaining. Building amenities include 24-hour concierge, gym, party room, meeting room, visitor parking, and more. Located in the heart of the Bay Street Corridor, just steps to Wellesley and College subway stations, walking distance to U of T, Toronto Metropolitan University, Queen's Park, Eaton Centre, the Financial District, and government offices. Close to top hospitals, including Toronto General, Mount Sinai, and Princess Margaret Cancer Centre. Enjoy the best of downtown living with nearby Yorkville luxury shopping and dining, as well as cultural attractions like Massey Hall and the Elgin and Winter Garden Theatres. Prime downtown location perfect for students, professionals, and investors! (id:56248)
1217 - 51 East Liberty Street
Toronto, Ontario
Welcome To Liberty Village's Newest Addition Liberty Central, With Modern High-End Finishes Including 9 Ft Ceilings. Spacious Entrance, 1 Bedroom Plus 1 Washroom And Locker, Open Concept Kitchen W/ Granite Counter Tops. Magnificent Master Bedroom With Closet & Access To Oversized Balcony With Lake View. Gracious Living/Dining Area With Walk Out To The Balcony. Ttc At Door, Mins. To Downtown, Just Move In & Enjoy. (id:56248)
3013 - 195 Redpath Avenue
Toronto, Ontario
One bedroom unit in high demand Yonge & Eglinton area! Laminate Thru out. Large window in Spacious bedroom. Morden kitchen with stainless steel appliance & quartz countertop. Quick access to the TTC, shopping centres, grocery stores, restaurants, schools and much more! (id:56248)
401 - 159 Wellesley Street E
Toronto, Ontario
***1 Parking Included!*** Prime downtown living! Discover this rare and spacious 3-bedroom South-West Facing suite at 159 Wellesley St. E. This highly desirable unit offers incredible city views and abundant natural light throughout the day with its floor to ceiling window. The functional layout features a modern kitchen with sleek finishes, and three well-proportioned bedrooms, providing ample space for family, guests, or a dedicated home office. Residents enjoy excellent building amenities including a 24-hour concierge, a fully appointed indoor fitness studio with a separate yoga room, a zen-inspired sauna, and a convenient pet wash station. The location is unbeatable just a short walk to the University of Toronto, Toronto Metropolitan University, both Wellesley & Sherbourne subway stations, Yorkville's upscale shopping and dining, and all the vibrant attractions downtown has to offer. Experience the best of urban convenience and style in this exceptional 3-bedroom suite! (id:56248)
66 Parkhurst Boulevard
Toronto, Ontario
At 66 Parkhurst, 12.5-foot ceilings and black-framed windows bathe the interiors in natural light, casting a warm glow across wide-plank white oak floors. Every detail is considered, every finish intentional, creating a home that invites both grandeur and ease.Anchoring the space is a dramatic 14-foot island, an entertainers dream, paired with a Wolf six-burner range, Fisher & Paykel integrated fridge and freezer columns, and a Whirlpool wine centre.Whether youre working from home or simply unwinding, the luminous front office offers the perfect retreat, while a fluted-tile fireplace in the main living area adds sculptural warmth.The primary suite is a sanctuary of its own, offering dual closets and a spa-inspired ensuite with fluted walnut detailing, a refined nod to understated luxury. Skylights draw light deep into the second floor, while a discreet laundry room adds effortless functionality to the family rhythm.On the lower level, 10-foot ceilings open up to a versatile space complete with a nanny/in-law suite, theatre room, and concealed storage. A thoughtfully designed mudroom, featuring a farmers sink and built-in dog wash station, blends practicality with elevated design.With over 4,000 square feet of finished living space, three floor-to-ceiling gas fireplaces, and rich, grounded tones throughout, this home is both expansive and intimate. Every inch is crafted to enrich daily lifeinviting you to live beautifully, entertain boldly, and settle in without compromise. (id:56248)
525 - 460 Adelaide Street E
Toronto, Ontario
Fully Furnished 1 Bedroom At The Axiom Condominiums! Prime Downtown Location, Steps To Public Transit, Restaurants, Grocery Store, St. Lawrence Market, Distillery District & More. Featuring Engineered Hardwood Floors, Large Bedroom With Walk-In Closet, Integrated Stainless Steel Appliances, Glass Tile Backsplash, 100+ Sq Ft Balcony Overlooking One-Way Street, Large Storage Locker & Bicycle Locker Included. Excellent Building Amenities! (id:56248)
464 Euclid Avenue
Toronto, Ontario
Don't Miss Out On This Incredible Opportunity To Own A Remarkable Unique Rental Property In The Heart Of The Little Italy Just North Of College St! This Property Boasts Four Separate Units with Four Separate Entrances Making It An Ideal Investment For Savvy Buyers. Convert to a Single Family Home! Options are endless! Nestled On A Peaceful, Family- Friendly Street and Walking Distance To Many Fantastic Restaurants, Bakery's, TTC, U of T and so much more! Approx. 2000 Sqft. Above Gr. W 10Ft Ceilings On Main Floor. This opportunity doesn't come up often, don't miss out! Book Your showing today! (id:56248)
124 Cartwright Avenue
Toronto, Ontario
Great location near 401 and Dufferin. Street Exposure. Net rent to increase by $0.50 psf /year. High traffic area (id:56248)





