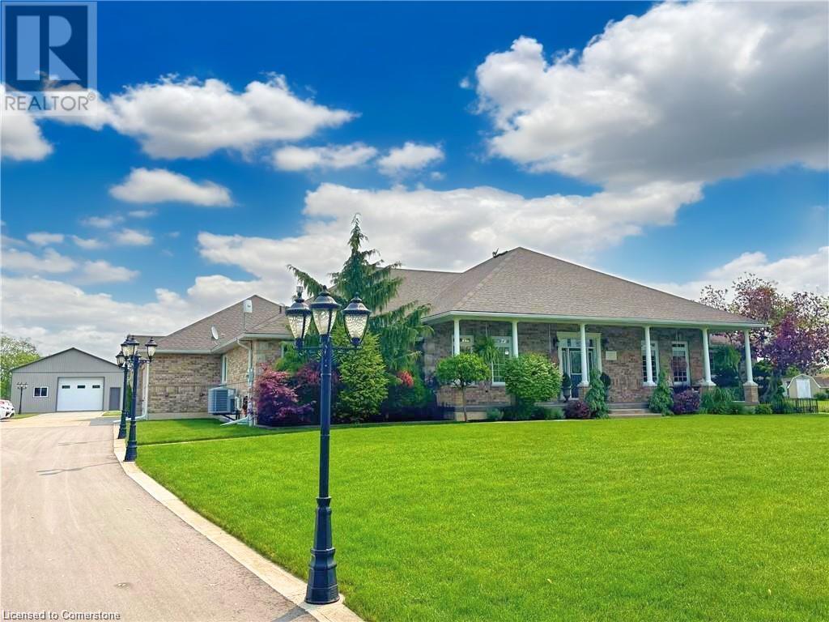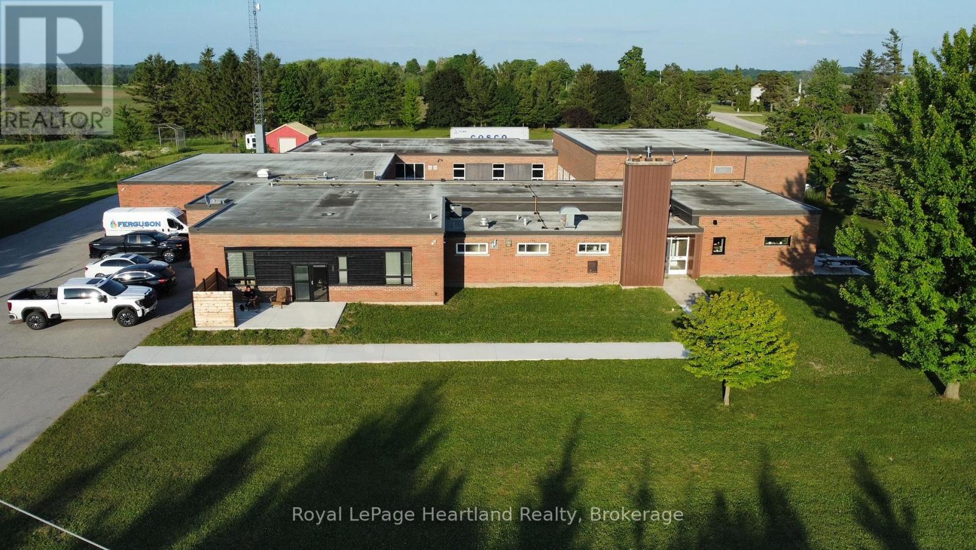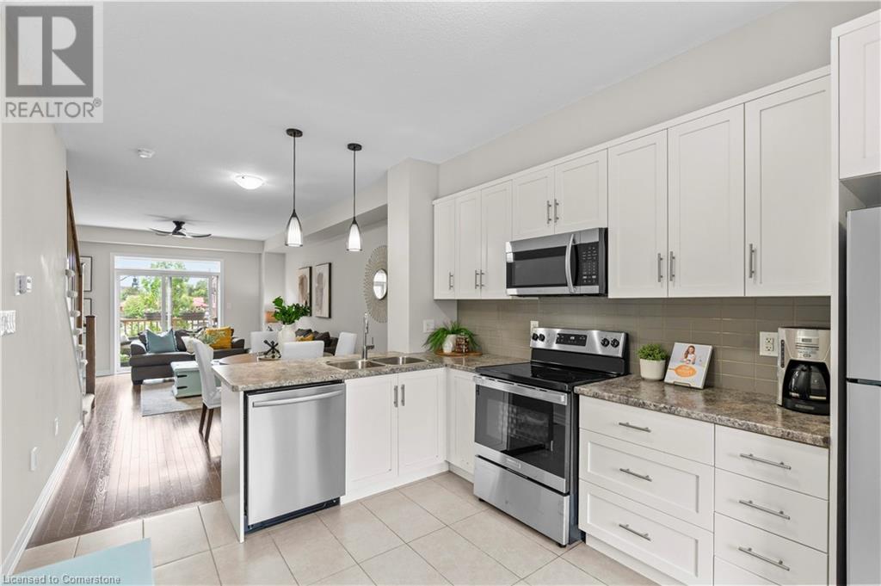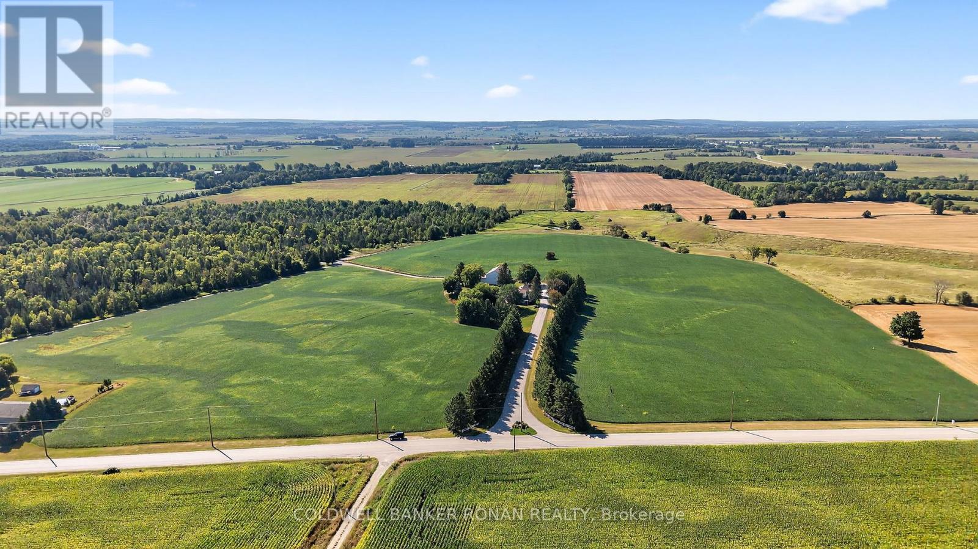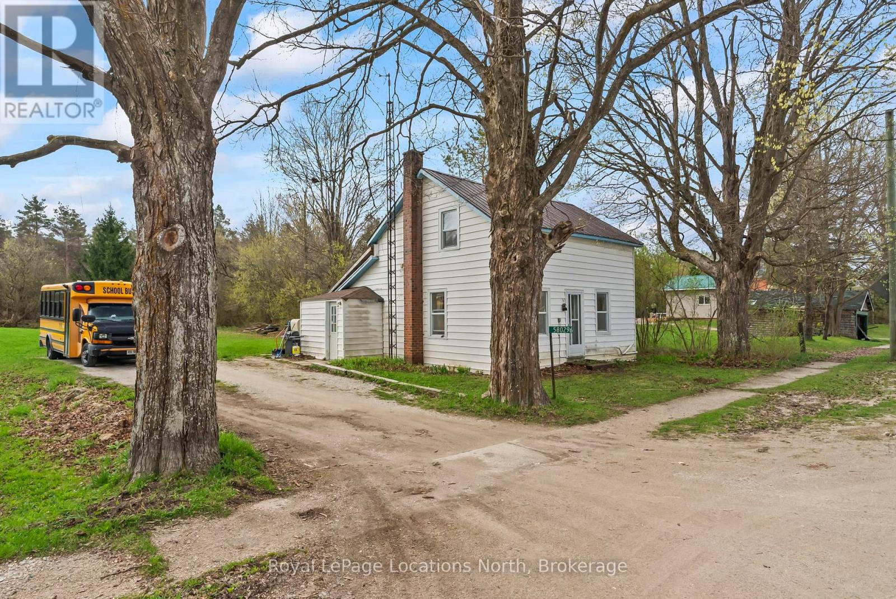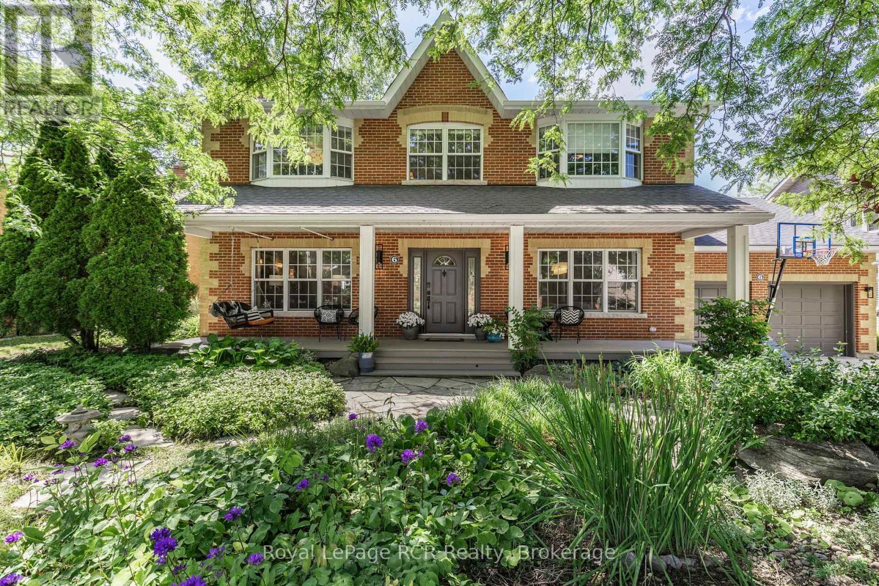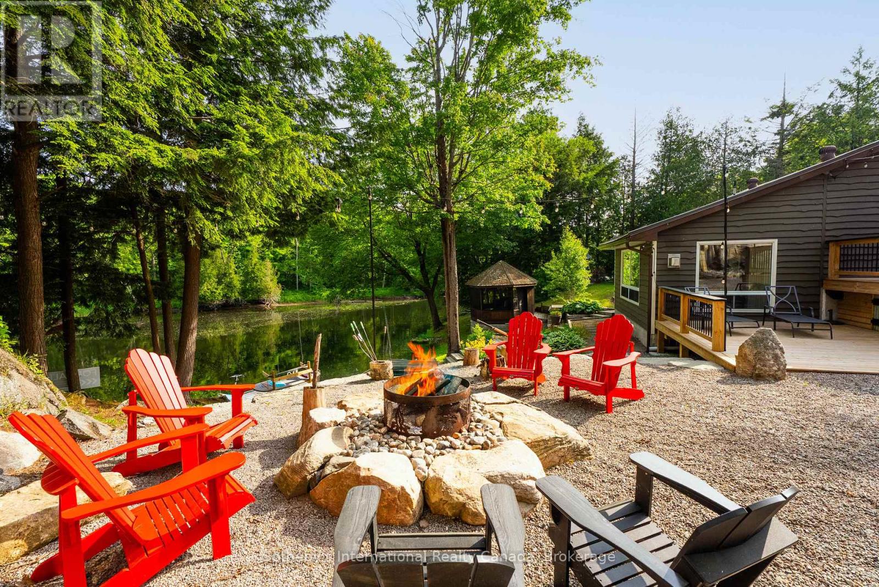20 Dunham Avenue
Kitchener, Ontario
Charming 1.5-Storey Home in well established neighbourhood in the Heart of Kitchener! This delightful 3-bedroom, 1.5-bath home offers a perfect blend of character and modern updates. Step inside to find beautiful wood floors, trim, and doors that add timeless charm, complemented by updated windows throughout. The main floor features a spacious living room with a large picture window, a primary bedroom with gorgeous barn doors and a full 4-piece bathroom. The cozy kitchen includes classic white cabinetry, a handy pantry, and appliances. Just off the kitchen is the dining room featuring french doors that lead to a large, fully fenced backyard—perfect for entertaining. Enjoy the deck, garden shed, concrete patio above the garage, and plenty of space to play or relax. Upstairs, you’ll find two additional bedrooms and a convenient 2-piece bath. The partially finished basement offers a rec room, home gym (or make it a home office or bedroom), laundry area, and a utility/storage room. Bonus walkout from rec room to the attached garage. Located in a prime Kitchener location—close to transit, shopping, schools, and the expressway—this home is ideal for first time buyers, families or anyone seeking a vibrant, central neighborhood. Don’t miss your chance to own this charming home! (id:56248)
4 Edenridge Drive
Townsend, Ontario
Pride of ownership can be seen throughout this meticulously maintained, 3 bedroom, 2 bathroom home. With no back neighbours, and an amazing street around, this home boasts a lovely layout and good sized back garden. With some updates required, this 1 owner home is ready for a new family to come in and create many more memories. (id:56248)
904 - 359 Geneva Street
St. Catharines, Ontario
Stunning 9th-Floor Condo with Lake Views! Welcome to Geneva on the Park, where comfort meets convenience. This beautifully maintained two-bedroom condo on the ninth floor offers breathtaking views towards the lake and a serene park-side setting. Spacious and carpet-free, this unit features modern, easy-to-maintain flooring throughout. Enjoy access to an outdoor pool and lush parkland just steps from your door. Updated elevators provide smooth and efficient access to your unit. A large storeroom ensures ample space for all your essentials. This condo offers a fantastic location, desirable amenities, and a comfortable lifestyle, perfect for first-time buyers, downsizers, or investors. Don't miss this opportunity to call Geneva on the Park home. (id:56248)
60 Northernbreeze Street
Mount Hope, Ontario
Welcome to Adult Style living at Twenty Place. This One Bedroom, One Bathroom home has been updated nicely with fresh plaint, trim, flooring and lighting. Backing onto greenspace you can enjoy the deck in peace and quiet with no rear neighbours. The basement is unfinished and perfect for storage or bring your own design ideas. Roof (2022), Furnace (2012), Windows (2023), Deck (2024). Enjoy the wonderful amenities and clubhouse. Activities include Pickleball, swimming, tennis, sauna, hot tub and social nights. Come and see! Ready to move in and enjoy! (id:56248)
6 West 4th Street
Hamilton, Ontario
LEGAL DUPLEX!!!! 1400 SQ FT. 700 SQFT EACH UNIT!! LOCATION LOCATION LOCATON!! You will not find a better location on the Hamilton Mountain Then This LEGAL DUPLEX. FULLY RENOVATED FROM TOP TO BOTTOM!! Located 400m away from Mohawk College, 800m away from St. Joseph Healthcare West 5th campus . 2 km's away from St. Joseph's Healthcare Hamilton. 850m away from the Mountain Shopping plaza Renters Paradise!! This Property can be used in multiple ways. Fully Renovated from top to bottom this Turn Key Legal Duplex can be used as a mortgage helper Live in one unit (House Hack) and rent the other unit out for top rents. Being this close to the college you can achieve high rents as a Super Clean student rental (add a room to each level for extra extra cashflow make it 6 bedrooms). Located within close proximity to both hospitals creates a Medical Professionals Dream with a 3 min commute to work finding A+ tenants will be a breeze. With vacant possession you can find your own tenants and set your rents this Property Features : New roof 2021. All new Electrical, All New Plumbing, New floors, 2 New Kitchens both with Quartz counter tops slow close cabinets, 5 Stainless Steel Appliances in Each Unit. Washer/Dryer. Spray foamed basement making this a nice and warm lower level. Features: Two fully self contained units with separate entrances. 200 AMP SERVICE with 2 ELECTRICAL METERS ( 1 for each unit) tenants pay their own electricity. This property sits on a Large 50 ft x 103 ft Lot with the potential to build a 500 sqft garden suite or an addition to create a 3rd unit Buyer to verify. All permits closed with ESA certificates. You will not be disappointed with this property using it as a rental or as a mortgage helper. Property is registered with the city of Hamilton as a Duplex. 2.5 % + HST to buyer agent. Seller/Sellers agent does not warrant the retrofit status of basement. (id:56248)
411 - 4633 Glen Erin Drive
Mississauga, Ontario
Experience upscale urban living in this luxurious condo by the renowned Pemberton Group, ideally located in one of Mississauga's most sought-after neighborhoods. Just steps from top-rated schools, shopping, parks, and public transit, convenience is at your doorstep. This modern, light-filled suite features a sleek open-concept design, stone countertops, stylish laminate flooring, and a private balcony perfect for morning coffee or evening unwinding. The building offers state-of-the-art amenities designed for comfort, wellness, and entertainment. Vacant and move-in ready flexible possession available to suit your timeline. Don't miss this exceptional opportunity to own a piece of luxury in a prime location! Hydro not included (id:56248)
3501 - 4099 Brickstone Mews
Mississauga, Ontario
Best Location! 1+1 bedroom corner unit in the vibrant heart of Square One, Mississauga. Floor-to-Search Realty 76534The Buyer/Buyer Agent toverify All Taxes,7653ceiling wrap-around windows on 35th floor with Breathtaking Panoramic view! stunning southern vista of Lake Ontario andan eastern panorama of the CN Tower and Celebration Square. Upgraded With Granite Countertops And Engineered Wood Floors. 9Ft Ceilings,667Sqft + Huge 120Sqft Balcony. Walk Distance To Square One, GO Bus Terminal, Living Arts, City Hall, Sheridan College, Library, Entertainment& Restaurants. 24Hr Security, Indoor Pool, Gym Etc. (id:56248)
1078 Barclay Circle
Milton, Ontario
Welcome to 1078 Barclay Circle - a standout semi that lives like a detached, set on a rare pie-shaped lot that widens to 49.95 ft at the rear! This bright and beautifully updated 3-bed, 3-bath home is packed with upgrades: freshly painted in 2025, carpet-free laminate flooring throughout, pot lights, quartz kitchen counters, California shutters, a separate dining room, and a cozy gas fireplace anchoring the open-concept main living space. Upstairs, you'll find three spacious bedrooms, including a primary retreat with a private ensuite and walk-in closet, plus two additional bedrooms with large windows and generous closet space. Step outside to an extended driveway with premium interlocking and a huge landscaped backyard with a large deck perfect for summer entertaining. Major mechanical upgrades include newer LG stainless steel appliances, a water softener and purification system , a rental HVAC system (2024), EV charging port, and upgraded 250 AMP electrical service. Located just minutes from top-rated schools, golf courses, shopping, transit, and everything Milton has to offer this is your opportunity to own one of the most sought-after semis in town! See Upgrade List Attached! (id:56248)
1206 Wakefield Crescent
Oshawa, Ontario
Charming 3-Bedroom Main Floor in Serene Oshawa Neighbourhood Nestled in the peaceful and family-friendly Athabasca Forest community, this bright and spacious main floor of a raised bungalow offers the perfect blend of comfort, convenience, and tranquility.With three generous bedrooms and a well-maintained 4-piece bathroom, this home boasts a welcoming layout ideal for a professional couple seeking quality living. Large windows bathe the space in natural light, and the living area flows effortlessly into a tasteful kitchen and dining space.Highlights:Located in a quiet, tree-lined neighbourhood Walkable to both public and Catholic schools Immaculately maintained move-in ready Shared backyard perfect for relaxing or entertaining Shared laundry with courteous basement tenant Tenant responsible for 60% of the utilities We're looking for respectful tenants who will love this home as if it were their own someone who appreciates a clean, calm space and takes pride in where they live. (id:56248)
1794 Seaton Road
Cambridge, Ontario
Discover the perfect balance of modern living and rural tranquility with this exceptional home, located in one of the area’s most desirable townships. Enjoy the peace and privacy of country life without sacrificing quick access to city amenities. Spacious and thoughtfully designed floorplan, very rare size for a bungalow, this expansive home offers unmatched value for its square footage. Oversized, private rooms provide abundant space for relaxing, entertaining, or working from home. Built with premium materials and outstanding craftsmanship, this home was constructed with care, quality, and comfort in mind. The main floor features a generously sized kitchen with an oversized island and full dining area, a large pantry, a formal dining room perfect for gatherings, and a separate library or office with coffered ceilings. The serene primary suite is tucked away on one side of the home for maximum privacy, featuring a double-sided gas fireplace shared with the indulgent spa-like ensuite. The additional bedrooms are in a separate wing, offering their own sense of space and quiet. The fully finished lower level adds even more living area, with two additional bedroom suites, a vast entertainment zone, a glassed-in home gym, and an astounding amount of storage. Massive, covered front and rear porches add to the home’s charm with nearly 1,000 sqft of outdoor living areas offering calm, privacy, and an uninterrupted connection to the outdoors. Upgrades include a fully finished loft with a walk-up and balcony, complete with exterior stair access. There's also interior garage access to the basement—ideal for convenience and functionality. The extra-deep attached garage features a rear fourth garage door leading to the backyard, easily accommodating up to 5 vehicles. Also included is a desirable 30’ x 52’ shop, ideal for hobbyists or extra storage. From the layout to the lifestyle, this home leaves a lasting impression—picture-perfect, yet truly made to feel like home. (id:56248)
37020 School Road
Ashfield-Colborne-Wawanosh, Ontario
HOUSING OPPORTUNITY or zoning supports COMMUNITY FACILITY!!! Attention contractors & investors!! 14 apartments zoned & approved; 11 ready for completion. Three (3) apartments are finished, possible opportunity for more apartments and additional housing on the remainder of the 6.3 acre parcel. Other options for this acreage under the community facility zoning (but not limited too) are home for the aged, arena, art or cultural facility, assembly hall, clinic, government office and utility service building to name just a few. Information package available to qualified buyers. Located close to the Town of Goderich and Lake Huron beaches. Zoning is CF-3 AG1-36 & 25.5.3 CF-3 speaks directly to the zoning of the apartments. Please contact your REALTOR for further information on this unique country property. (id:56248)
145 John Street S
Otterville, Ontario
Absolutely stunning, custom built two storey home with grand curb appeal and a fully fenced rear yard. Look no further, this home & property ticks all the boxes while offering top quality craftsmanship. Complete with 4 large bedrooms, 2.5 gleaming baths, a double car attached garage with inside entry, main floor laundry, spacious principle rooms, huge windows allowing tons of natural light and a cozy fireplace. The warm and inviting kitchen comes complete with all major appliances & with easy access to the spacious back deck for barbecuing or enjoying a meal under the stars. Plenty of back yard space for the kids and dog to run and play while still having the above ground saltwater pool and two storage sheds. The fully finished basement offers a spacious rec-room, office space, utility room and cold room. Huge private driveway that can park numerous vehicles with ease. Mature trees, gorgeous landscaping and the amazing steel roof really round out the property. Immaculately clean and ready for your viewing. Only 10 minutes to Tillsonburg/Norwich/Delhi and less than 30 mins to Brantford and Woodstock. Homes of this calibre do not come along often, so book your private viewing today before this opportunity passes you by. (id:56248)
Lakefield - 16 Albert Street
Selwyn, Ontario
The Top Reasons You Will Want To Make This Home Your Home: 1) Experience the timeless charm of this Victorian-style family home, boasting striking curb appeal on the corner of Albert and Regent Streets in the charming Village of Lakefield, in the heart of Peterborough & The Kawarthas 2) Spanning over 3,200 square feet, on two floors, this historic gem (Circa 1886) features four generously sized bedrooms and five bathrooms, seamlessly combining classic character with modern comforts 3) Thoughtfully designed for multi-generational living, the spacious layout showcases unique heritage details, impressive 10.5 ft soaring ceilings, pristine original woodwork beautiful original flooring and large principal rooms 4) The tasteful renovations include a beautifully renovated family sized kitchen and bathrooms, 200 AMP Service with circuit breakers, all new windows etc. 5) Its location is ideal, just a short walk to central amenities in Lakefield and the internationally renowned co-ed LAKEFIELD COLLEGE SCHOOL * Furthermore, it's a convenient 20-minute drive to Peterborough and Peterborough Public Health, and only an hour and thirty minutes from Toronto * This turn key residence is truly a unique opportunity to own a significant piece of Peterborough County's architectural heritage ** FLOOR PLANS AVAILABLE ** No public open houses but very easy to see ** Visit our website for more detailed information ** (id:56248)
215 Dundas Street E Unit# 53
Waterdown, Ontario
This uniquely designed Townhome offers 3 Bedrooms (2 Upper & 1 Lower Lvl), 2 Full Baths, 9-foot ceilings and a spacious Open Concept Main Level with a mix of rich Hardwood and Tile Flooring. Step out from the Living Room onto a private balcony and enjoy your morning coffee with spectacular views of the sunrise. The Bright Kitchen boasts White Cabinets, Brand New Stainless Steel Appliances, a Breakfast Bar with trendy Pendant Lighting and plenty of counter space. Separate Dining area - perfect for family gatherings. Upstairs, you’ll find 2 generously sized Bedrooms, a full, spacious Bathroom and In-Suite Laundry w/ Stackable, Front Load Washer & Dryer for added convenience. Enjoy abundant natural light all day long, thanks to large East-and West-facing Windows on both Main & Upper Levels. The Lower Level features inside Garage access, a 2nd full Bathroom and a 3rd spacious Bedroom with walkout to a private Patio and BONUS Backyard. Located within walking distance of downtown Waterdown, this HOME offers easy access to grocery stores, shops, restaurants, transit, scenic walking trails and more. Don’t miss your opportunity to own this stunning and well-located property—book your private showing today! (id:56248)
5977 13th Line
New Tecumseth, Ontario
A Private Country Paradise. Welcome to this exceptional 104-acre farm estate offering the perfect blend of functionality, natural beauty, and refined country living. Whether you're looking for a working farm, a private retreat, or a place to create lasting family memories, this meticulously maintained property delivers it all. Set back from the road you'll arrive via a long, paved tree-lined driveway framed by a classic white fence, leading to a manicured lawn and beautifully landscaped flower gardens. The mixed-use land offers productive cash crop fields, forested trails for hiking or ATVing, a private pond, and ample open space for recreation or expansion. The charming 4-bedroom home features a metal roof, covered front porch ideal for relaxing summer evenings, inviting living room with fireplace and walk out to patio, large eat in kitchen, formal dining room great for entertaining and grand primary suite complete with a 4-piece ensuite, wall-to-wall closet, and walk-out to a large private balcony. Outside, enjoy the fully fenced in-ground pool for warm-weather fun, complete with tiki bar. A classic barn, and a detached 4-bay garage offer ample storage and workspace. Dual access to the property provides convenience and flexibility. Whether you're seeking tranquility, an investment opportunity or a place to bring your rural dreams to life, this stunning property located close to the growing town of Alliston has it all. Don't miss this rare opportunity to own a piece of countryside perfection. (id:56248)
1 B151 Island
The Archipelago, Ontario
SOLD pending receipt of deposit. Welcome to Skye Island! This is truly a gem of an island; the panoramic views from inside the cottage and sitting on the deck are sure to keep you mesmerized during your morning coffee or evening social hour. As you approach Skye Island by boat you will appreciate the protected docking area on the east side of the island. The granite steps and patio lead you past the shoreline sauna to the wrap around deck of the main cottage. The floor to ceilings windows allow you to see clear to the west as you approach the east patio door entry area. Standing in the living area you are sure admire the stellar views from all vantage points and the large open kitchen with professional propane range will catch your attention. The master bunkie is tucked away on the north west end of the island giving you privacy from the main living area, the stunning panoramic views and just steps away from your personal pickleball/tennis court. The guest bunkie sits near the highest point of the island on the south west end with those epic views to the west but still has easy access to the main cottage and the shoreline. Island amenities include sprinkler system and generator back up power. Skye Island is a short 10 min boat ride to the heart of Sans Souci on Frying Pan Island where the Sans Souci Copperhead Association is located as well as the infamous Henry's Fish Restaurant and LeBlanc's marina. Skye Island is a 15 minute boat ride from Moon River Marine, about 25 minutes from Moose Deer Point Marina and about 30-35 minutes from Parry Sound ** This is a linked property.** (id:56248)
43 Freeland Drive
Stratford, Ontario
Clean & Tidy 3 bedroom 2 bath family home in Stratford's southwest end w/ large attached double car garage & Double concrete driveway. Carpet free upper level w/quality laminate floors throughout the spacious layout featuring kitchen w/ island/breakfast bar, formal dining & living rooms, and 2 large bedrooms w/ family bath. Bright, raised lower lever featuring family room w/ gas fireplace, huge 3rd bedrooms, 3 pc bath and utility room. Large fully fenced private rear yard w/ deck. Nicely updated and maintained throughout. Call for more information or to schedule a private showing. (id:56248)
580296 Sideroad 60
Chatsworth, Ontario
Nestled on a peaceful 1/2 acre lot surrounded by mature trees, this cozy 1 1/2 storey home offers rustic charm and plenty of potential. With original pine floors and a warm country-style kitchen featuring pine cabinetry, the home exudes character throughout. The main floor features a convenient primary bedroom, while the upper level includes two additional bedrooms and a spacious landing perfect for a home office, reading nook, or extra living space. This home has been lovingly maintained over the years and offers a wonderful opportunity to bring your own style and vision to life. Whether you're a first-time buyer, downsizer, or someone looking for a quiet escape, this property is ready to welcome your ideas. Make it yours and enjoy the peace and space of country living. (id:56248)
521106 12 Ndr Concession
West Grey, Ontario
Discover the charm of country living with this unique property offering just over 2.5 acres, featuring a solid century home and several versatile outbuildings. The house, while in need of significant interior upgrades, boasts plenty of potential for customization bring your decorating ideas and make it your own! The main floor includes a spacious back room, laundry area, large eat-in kitchen, cozy living room with a bay window, sunroom, 3-piece bathroom, and a flexible space that can serve as either a main-floor bedroom or sitting room. Upstairs, you'll find four bedrooms with closets and an additional undeveloped room over the kitchen, perfect for storage or future expansion.This property is well-equipped for hobby farming or rural living with multiple outbuildings: a sturdy 36' x 70' steel quonset with a cement floor, a 24' x 40' older shed, and a 24' x 18' horse barn featuring three horse stalls on the lower level and a harness loft above. All buildings come with steel roofs, ensuring durability and minimal maintenance. The home also features a newer propane furnace for added comfort .Exact lot dimensions and closing will be determined through survey and final severance approval. Hydro easement on property. (id:56248)
6 Carmichael Crescent
Collingwood, Ontario
Spacious, custom-built family home in Collingwoods sought-after Lockhart neighbourhood. Set on a landscaped estate lot with mature trees, a full-width front porch and a private, fully fenced backyard featuring perennial gardens, a water feature, hot tub, and a large back deck ideal for entertaining. Kids will love the zipline and playhouse with climbing wall, plus direct gated access to Kinsmen Park with playground behind.Inside, enjoy oversized windows with Hunter Douglas blinds, filling the home with natural light. One of the largest homes on the street, offering expansive principal rooms, endless storage, and a large mudroom with a second laundry hookup. The double garage includes additional storage and backyard access. The tranquil primary suite features a walk-in closet and 5-piece ensuite. Just steps to local trails and walking distance to four schools including Admiral Collingwood, CCI, Our Lady of the Bay, and Notre-Dame de Huronie. (id:56248)
5270 Dean Trail
Severn, Ontario
TRENT SEVERN WATERWAY access with incredible PRIVACY! Set on a beautifully landscaped 1.5-acre DOUBLE lot along the Severn River in Washago, with almost 200 feet of frontage, this one-of-a-kind property with North/WEST exposure offers a front-row seat to Ontario's natural beauty. With crown land directly across the river, your view will always be wild and uninterrupted. Think turtles floating by on sun-soaked logs and the occasional moose wandering the shoreline. The 3-bedroom, 2-bathroom home is perfectly positioned to take full advantage of the scenery, with large windows, cozy interiors, and year-round comfort. The primary suite offers your own two-piece bathroom, laundry, a large closet, and a walk-out to the back deck. A detached double-car garage provides ample space for vehicles, toys, and tools, while the rest of the property is designed for outdoor living. Nearly the entire lot is professionally landscaped - a mix of open lawn, stone paths, exceptional wood decking, beautifully exposed granite and thoughtfully designed gathering spaces. There's a, sauna tucked into the trees for relaxation, hot tub off the private primary suite, custom firepit for long evenings under the stars, axe-throwing setup, woodshed with dedicated porch area, and screened-in gazebo at the water's edge, offering breathtaking sunset views over the river to play your favourite card games - euchre anyone?! When the sun goes down, the property illuminates with incredible landscape lighting and strings of light at every corner. For RV'ers or frequent hosts, the property is fully equipped with 4 parking pads, each with 30-amp electrical service and water hookups, ideal for visitors or your own home on wheels. You will not run out of parking space either! Combining comfort, space, and a rare connection to untouched wilderness, this is a true riverside retreat - move-in ready and made for making memories. This one is worth seeing! (id:56248)
373 Twinflower Place
Milton, Ontario
This is THE house!!! Completely updated and beautiful family home in Milton's Walker neighbourhood. Located on a premier street, this house has been meticulously maintained. This sun-filled home features 4 spacious bedrooms on the second floor, including a lavish primary suite with big closets and a spa-inspired ensuite, with 4 well-appointed bathrooms, a bright and open layout, and attention to detail at every turn, this home offers comfort, elegance, and flexibility for today's modern family, this home has room for family and guests alike! Flexible living spaces allow for work-from-home and family to spread out. Hosting parties is a breeze when your open concept kitchen and family room flows out to the backyard, making it like an extension on the house! Location just couldn't be better when you consider proximity to stores, services, hwy access, coveted school catchment. Truly a special home, we are very pleased to offer 373 Twinflower pl for sale! (id:56248)
330 Centennial Forest Drive
Milton, Ontario
Located in Miltons desirable Drury Park subdivision, this beautiful bungalow offers 1+1 bedrooms, 2.5 baths, and a fully finished basement. Sitting on a quiet lot backing onto greenspace, this home offers a private double wide driveway with stone landscaping and an attached double car garage w/ inside entry door. Heading inside, the main level features gleaming hardwood floors, crown moulding, and California shutters throughout. The open-concept floorplan offers an eat-in kitchen overlooking the living room which features a custom built-in around the fireplace. A formal dining room provides plenty of space for hosting family dinners, while the spacious primary bedroom allows for any bed size and boasts a 4-pc ensuite bath. The main level is completed with an additional full bath (3-pc) and a private main floor laundry room. Moving downstairs to the finished basement, you will be treated to a large rec room/family room and a 2nd spacious bedroom that offers a full walk-in closet. The basement also offers a 2-pc bath and multiple storage rooms. Backing onto greenspace, the fully fenced private backyard features a deck w/natural gas BBQ hookup and roll-out awning, a large storage shed, and artificial grass to keep yard maintenance to a minimum. This sought-after location not only offers a quiet and safe environment, it also provides quick access to walking & biking trails, a variety of shopping plazas, Milton District Hospital, the Milton Go-Station, and multiple playgrounds where you can entertain the grandkids! Call today to book your private showing! (id:56248)
Main - 509 Parnell Street
Peterborough Central, Ontario
Location, size, deck, you name it this unit has it! Welcome to the main level unit of 509 Parnell St in Peterborough. Located amongst all the city has to offer. Minutes to the YMCA, The Lansdowne Place, restaurants, parks, and steps away from public transit. This 2 bedroom, 1 bathroom unit is bright, spacious, and ready for you! Large kitchen has enough room for a table, some chairs, and great memories. Sunlit living room has sliding doors that take you right out to the private deck, overlooking the shared back yard, did we mention the backyard is huge?! 2 good sized bedrooms and the 4 piece bathroom round out this amazing space. Ready for move in, do not wait any longer, come on in and see this space. (id:56248)










