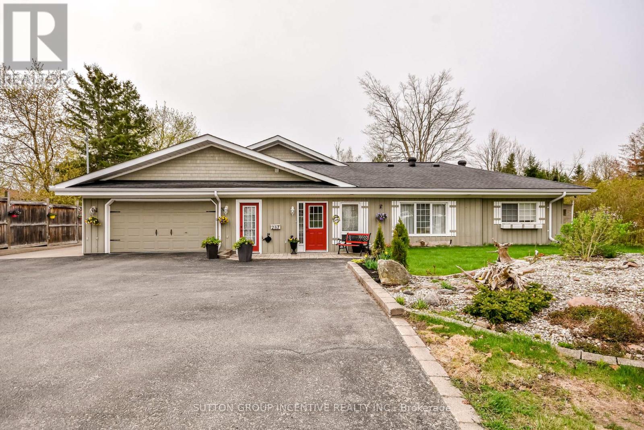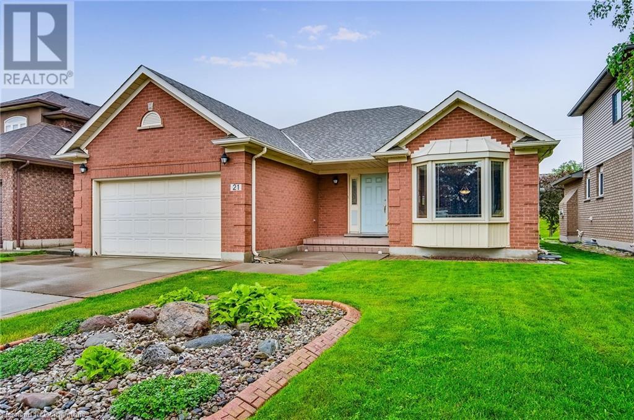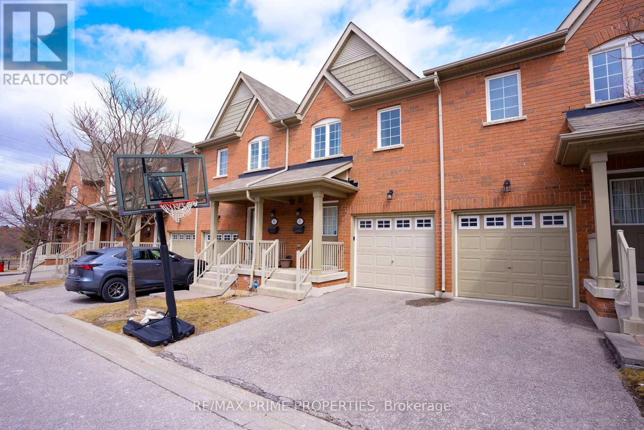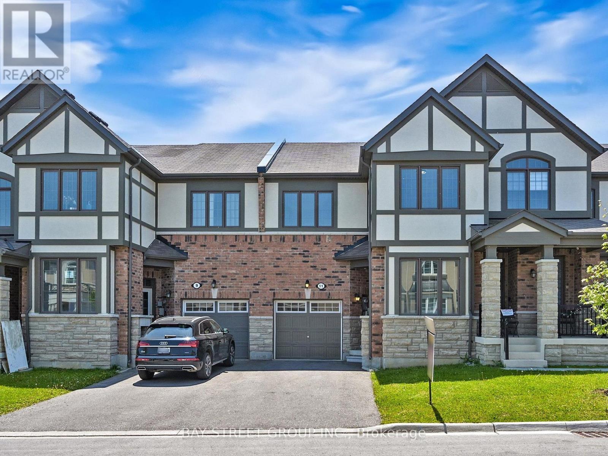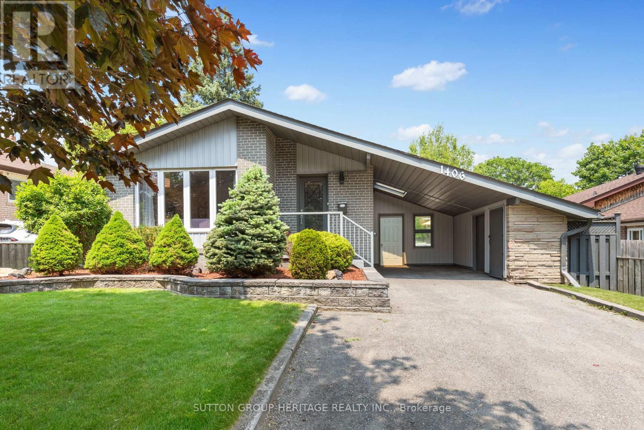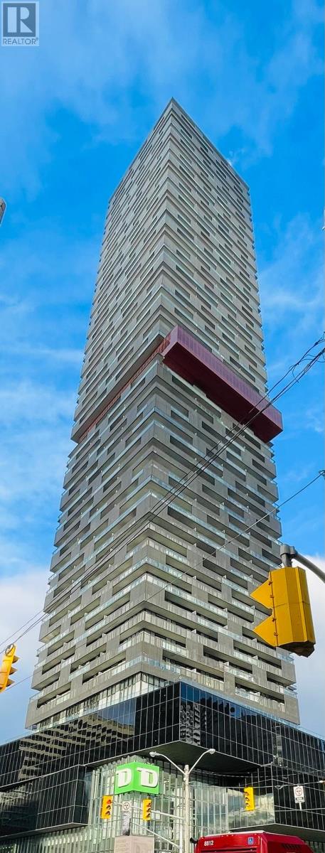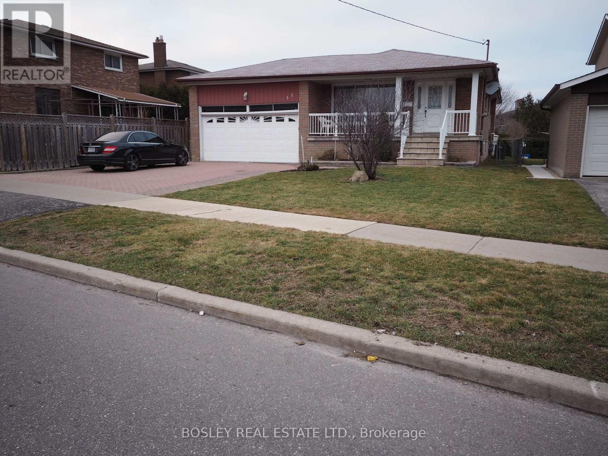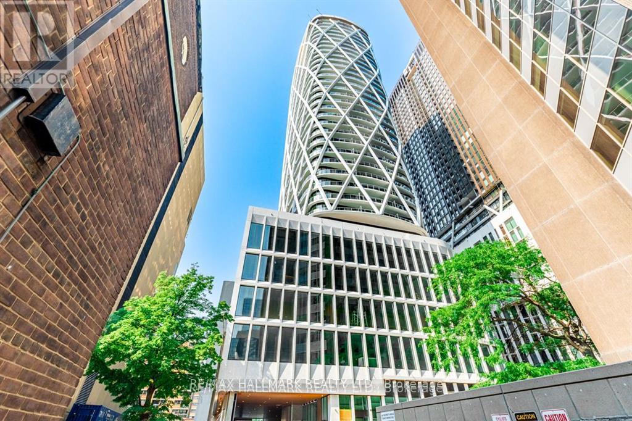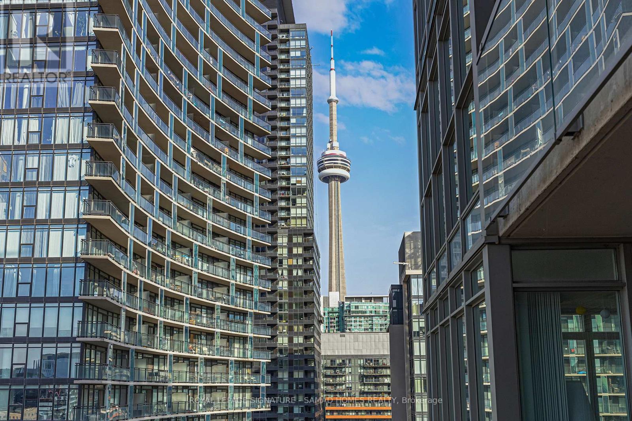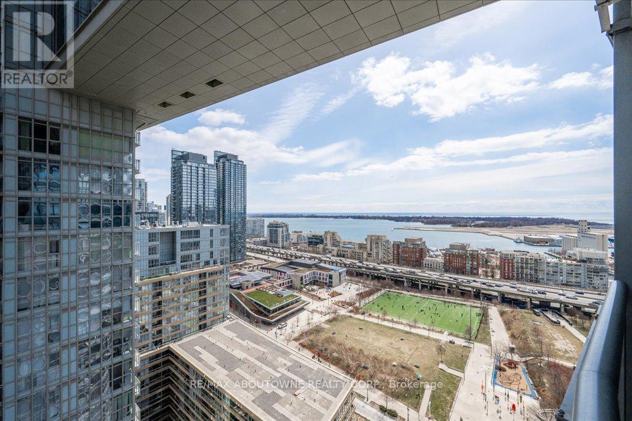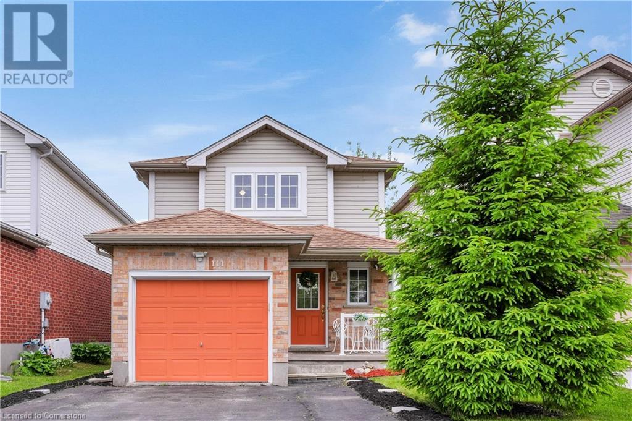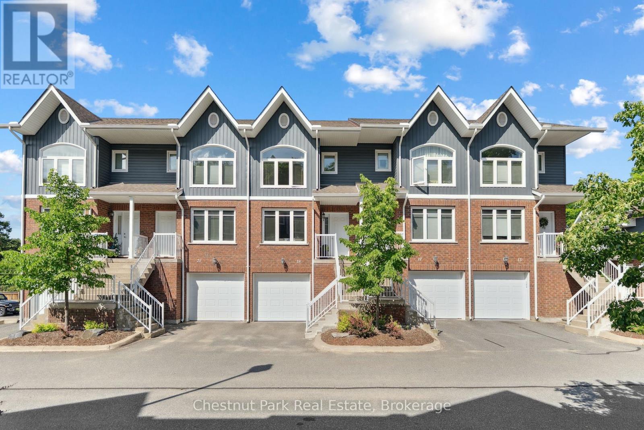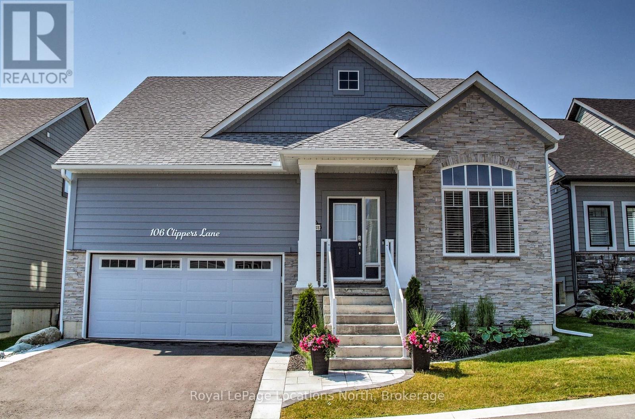211 - 3475 Rebecca Street
Oakville, Ontario
Flexible, serviced and furnished modern office rooms with large windows for rent (3 rooms available), designed for professionals across industries such as real estate, mortgage, law, accounting, immigration, IT, media, services and more. Discover this recently built prime corner office unit with plenty of natural light. Located on the second floor of a fully accessible two-story building, offers convenience and a professional atmosphere with excellent visibility and ample free surface parking, situated at the Oakville & Burlington border. Close walk to many retail amenities with public transit at the door. Enjoy access to high-speed internet, printer, scanner, kitchen area, spacious boardroom, elevator, bathrooms, utilities and ample parking ensuring a seamless work experience. (id:56248)
287 Edgehill Drive
Barrie, Ontario
Centrally Located in Barrie - A Charming Cottage Feel with Country-Style Living and City Convenience! Entertainers Dream Bungalow on Nearly Half an Acre! Welcome to this impressive 3-bedroom, 5-bathroom bungalow situated on a beautifully landscaped lot offering the perfect blend of space, comfort, and functionality. This inviting home combines spacious comfort with a warm, cottage-inspired atmosphere perfect for those seeking a peaceful retreat right in the middle of Barrie. The bright, open-concept layout features an updated modern kitchen with sleek finishes and plenty of storage, ideal for both everyday living and entertaining. Generously sized bedrooms offer comfort and privacy, including a primary bedroom with a walkout to a private hot tub oasis, creating a serene space to relax and unwind. Step outside to discover a detached 32 by 23 foot 2-car heated workshop, offering not only ample storage and workspace but also incredible potential to convert into a guest suite or in-law space.. A charming bunkie on the property adds even more versatility perfect for overnight visitors, or creative retreat. The expansive lot provides endless possibilities whether you're looking to entertain, garden, or simply enjoy the privacy and tranquility of your surroundings. A rare opportunity to own a property with both residential charm and practical extras. (id:56248)
21 Riviera Ridge
Stoney Creek, Ontario
Welcome to the perfect little bungalow you’ve been waiting for, nestled in the highly sought-after Beach Community/Fifty Point area of Stoney Creek. This custom-built, all-brick bungalow is a rare find in this desirable lakeside neighbourhood. Pride of ownership shines throughout this beautifully maintained 2-bedroom, 2-bathroom home, offered for sale for the very first time by the original owner. Step inside to a bright and spacious foyer that opens into a warm and inviting living and dining area, ideal for entertaining or quiet evenings at home. The eat-in kitchen features sliding patio doors leading to a private backyard oasis with no rear neighbours, offering peace, privacy, and the perfect setting for morning coffee or summer BBQs. Just off the kitchen is a cozy family room with a gas fireplace, creating a comfortable space for everyday living. The generously sized primary bedroom includes a walk-in closet and a 4-piece ensuite, while the second bedroom also impresses with ample space and double closets. Originally designed as a 3-bedroom home, the layout was thoughtfully modified to feature main-level laundry with convenient access to the garage, perfect for modern living. A massive, untouched basement with a bathroom rough-in and cold room awaits your personal vision, whether you dream of a recreation space, home gym, or additional living quarters. Located just a short walk from the lake and minutes to Costco, Winona Crossing, restaurants, and with easy highway access, this home offers a lifestyle of comfort and convenience in a tranquil setting. Don’t miss your chance to own this special home in one of Stoney Creek’s most coveted neighbourhoods! (id:56248)
2911 - 7890 Jane Street
Vaughan, Ontario
Welcome to Transit 5 Condos modern living at its finest in the heart of Vaughan! This bright, 2-year-old suite offers unobstructed views, floor-to-ceiling windows, 9' ceilings, and an east-facing balcony with a stunning view of the CN Tower! Just steps from the VMC Subway Station with easy access to Hwy 7, 400, and 407, you're only two subway stops from Pioneer Village and three stops from York University perfect for students or faculty. Enjoy top-tier building amenities including a rooftop pool, fitness center, yoga studio, 24-hour concierge, guest suites, half basketball court, and squash court. One locker is included in the rent and utilities (heat, hydro, water) are extra. Unit is available for August 1st, 2025. 1-year lease required. (id:56248)
47 Edwin Pearson Street
Aurora, Ontario
Whether you're upsizing, downsizing, or buying your first home, this place has everything you need! This beautifully maintained townhouse offers the perfect blend of modern living and small-town charm. Bright and spacious open-concept main floor, perfect for entertaining or cozy family evenings. The sleek kitchen features contemporary finishes, ample storage, and a seamless flow into the living area. 3 large bdrms including a serene primary suite with an ensuite and W/I closet. The walk-out basement adds even more living space, perfect for a family room, home office, or guest area. Large fenced in backyard perfect for warm summer nights. This home is located in one of Auroras most family-friendly neighborhoods. With great schools nearby, parks just around the corner, and everything you need within a short drive, its a fantastic spot for anyone looking to settle into a great community. (id:56248)
11 Ness Drive
Richmond Hill, Ontario
Beautiful Freehold 4 Bedrooms Townhouse In This Prestigious Richmond Green Community! 23' Lot South Facing Apprx 1800 Sqft. $$$ Upgrades! 2 South Facing Bedrooms. No Sidewalk! Open Concept, Bright & Spacious, Upgraded Kitchen Cabinet W/Backsplash, Large Breakfast Centre Island. First Floor Office Room Can Be Used As The 5th Bdrm. Large Master Bdrm Can Fit King Size Bed. Steps To Pond, Park, Top High School, Library, 1 Of Most Famous Skating Clubs And Hockey Teams. Min To Hwy 404, Go Train And Go Bus Station. Costco, Home Depot, Banks, Retails, Walk To Richmond Green Park. (id:56248)
1307 - 2900 Highway 7 Road
Vaughan, Ontario
Stylish & Spacious 1 Bedroom + Den Condo In A Prime A-1 Location! Step Into Luxury Living Just Moments From All The Essentials Shopping, Transit, Major Highways, And The Upcoming Subway! This Beautifully Designed Unit Features An Open-Concept Layout With Soaring 9-Foot Ceilings And Premium Laminate Floors Throughout. 1 Bedroom + Versatile Den 2 Modern Bathrooms West-Facing With A Generous Balcony Accessible From Both The Living Room & Bedroom Contemporary Kitchen With Sleek Granite Countertops, 1 Underground Parking Spot + 1 Locker, Amenities Include A Sparkling Swimming Pool & More! Perfect For Professionals, Couples, Or Investors. Neutral Decor Makes It Move-In Ready. (id:56248)
Th106 - 8188 Yonge Street
Vaughan, Ontario
Welcome to the brand new condos at 8188 Yonge St! Discover modern elegance overlooking nature & the Uplands Golf & Ski Club, built by Constantine Enterprises and Trulife Developments. These meticulously designed units offer open-concept layouts, high-end finishes, and floor-to-ceiling windows that fill your home with natural light. Enjoy chef-inspired kitchens, and private balconies with stunning unobstructed views. Offering exclusive amenities, including a state-of-the-art entertainment & fitness centre, outdoor pool, upper lever party room & terrace, co-working space, indoor childrens play area, and concierge services. Nestled in a prime location on notable Yonge Street, 8188 Yonge offers the perfect blend of sophistication and convenience. Don't miss your chance to own a piece of luxury! **EXTRAS** 2 storey townhome with 11' ceilings on main floor, private patio with bbq gas line and separate 2nd storey terrace. Quartz counters, Stainless steel appliances, Samsung washer & dryer. Building is under construction. Unit is complete! (id:56248)
813 - 8188 Yonge Street
Vaughan, Ontario
Welcome to the brand new condos at 8188 Yonge St! Discover modern elegance overlooking nature & the Uplands Golf & Ski Club, built by Constantine Enterprises and Trulife Developments. These meticulously designed units offer open-concept layouts, high-end finishes, and floor-to-ceiling windows that fill your home with natural light. Enjoy chef-inspired kitchens, and private balconies with stunning unobstructed views. Offering exclusive amenities, including a state-of-the-art entertainment & fitness centre, outdoor pool, upper lever party room & terrace, co-working space, indoor childrens play area, and concierge services. Nestled in a prime location on notable Yonge Street, 8188 Yonge offers the perfect blend of sophistication and convenience. Don't miss your chance to own a piece of luxury! **EXTRAS** Quartz counters, Stainless steel appliances, Samsung washer & dryer, large balcony. Building is under construction. Occupancy end of 2025. (id:56248)
423 - 8188 Yonge Street
Vaughan, Ontario
Welcome to the brand new condos at 8188 Yonge St! Discover modern elegance overlooking nature & the Uplands Golf & Ski Club, built by Constantine Enterprises and Trulife Developments. These meticulously designed units offer open-concept layouts, high-end finishes, and floor-to-ceiling windows that fill your home with natural light. Enjoy chef-inspired kitchens, and private balconies with stunning unobstructed views. Offering exclusive amenities, including a state-of-the-art entertainment & fitness centre, outdoor pool, upper lever party room & terrace, co-working space, indoor childrens play area, and concierge services. Nestled in a prime location on notable Yonge Street, 8188 Yonge offers the perfect blend of sophistication and convenience. Don't miss your chance to own a piece of luxury! **EXTRAS** Split bedroom plan with 2 walk in closets, large 140 sq ft balcony, Quartz counters, Stainless steel appliances, Samsung washer & dryer. Building is under construction. Occupancy Fall 2025. (id:56248)
16 - 45 Cranfield Road
Toronto, Ontario
Rarely available 1,100 sq ft office / studio / flex unit in East York. Configured with main floor office and small open area mezzanine, this bright and clean unit is suitable for many types of uses such as open area office, wholesale showroom, health practice, art studio, content creator, architect, design studio, production facility. Approx. 15 ft ceiling height. Shared truck level shipping and receiving with power lift. A short drive to the DVP and well located near Eglinton for the Crosstown line and the DVP. Lunch spot and gym on site, with a multitude of small businesses in the area supplying goods and services. **EXTRAS** 2nd parking space, small truck parking and outside storage are available for a reasonable monthly cost. (id:56248)
1406 Colmar Avenue
Pickering, Ontario
Welcome to this beautifully maintained 3+1 bedroom, 2-bath bungalow nestled in the sought after Bay Ridges community. Backing onto private green space with no neighbours behind. This home is perfect for nature lovers and offers access to scenic waterfront trails, all within walking distance to Frenchman's Bay Marina and Beachfront Park. You'll be greeted by stunning open concept living and dining area is filled with natural light from the south facing front window. Timeless hardwood flooring and crown moulding throughout the main level. Stunning modern light fixtures create an inviting space for everyday living and entertaining. The spacious eat-in kitchen is a standout with quartz countertops, gas stove and built-in pantry with ample storage. All stainless steel kitchen appliances replaced in the fall of 2024. Three generously sized bedrooms and a beautifully renovated 4 piece bathroom complete the main floor. Downstairs, the large family room boasts vinyl plank flooring, pot lights and a cozy atmosphere, complemented by a spacious fourth bedroom. Stylish additional bathroom with heated floors, and in-law potential with convenient side door access. The exterior is just as impressive with a beautiful private deck, gas line for BBQ, and a backyard oasis with direct access to the green space behind. This home is ideal for commuters, just a 5-minute drive to the Pickering GO Station, providing easy and efficient access to downtown Toronto. The property also features a private driveway with parking for up to four vehicles and a single carport already wired for electric vehicle charging. This well-cared-for home blends comfort, style, and functionality in a prime lakeside location, an ideal opportunity you won't want to miss. (id:56248)
39 Watson Street
Toronto, Ontario
Welcome to a spacious and beautifully maintained 4+1 bedroom, 4-bathroom home in the desirable Highland Creek neighbourhood. Extra-deep 50 x 200+ feet private lot, this home offers plenty of space both inside and out, making it perfect for large or multi-generational families, or income potential. The bright and airy layout features hardwood floors throughout, large windows that flood the home with natural light, and 2 newly renovated bathrooms for a modern touch. The main floor boasts a generous living and dining area, a cozy brick fireplace, and a large eat-in kitchen with ample cabinetry, granite countertop and a walkout to an elevated deck ideal for enjoying morning coffee while overlooking the expansive backyard. Four well-sized bedrooms, including a large primary with a 4 piece ensuite. Finished basement with a separate entrance, a second kitchen, a bedroom, and a walkout to the backyard, providing flexibility for extended family or additional living quarters. Outside, the oversized lot is a rare find, offering endless potential for outdoor entertainment, gardening, or future expansion like a garden suite (already upgraded to 200amp service make adding a garden suite easy). With parking for up to 8 cars, including a large double-car garage, this home is perfect for families needing extra space. Located just minutes from the University of Toronto Scarborough, Centennial College, top-rated schools, parks, shopping, and dining, this home is also conveniently close to Highway 401, TTC, and GO Transit, making commuting a breeze. Pre Listing Home inspection complete and looks great! (id:56248)
241 - 120 Harrison Garden Avenue S
Toronto, Ontario
In One Of Toronto's Most Desirable Locations; Right On The Yonge & 401! Move In Ready Unit With High Ceilings, Lots Of Natural Light, Coveted Layout! Nice Size Primary Bedroom Includes A Walk/In Closet & Access To 4pc Bathroom. Executive Building & Amenities Include: Gym , Party Room/Meeting Room , Rooftop Deck/Garden ,BBQ Area With Patio, Bike Storage , Guest Suites ,Indoor Pool/Lap Pool , Sauna , Game Room & Gym. Live In Style But Also Convenience Of Shops,Restaurants, Markets, Parks & Much More! Mins. To 401 & Transit/Sheppard-Yonge Subway Station is a 6-minute walk, and several bus routes are accessible. (id:56248)
910 - 181 Sterling Road
Toronto, Ontario
Welcome to urban luxury at this brand-new, never-lived-in 1-bedroom, 1-bathroom condo at The House of Assembly, 181 Sterling Road, perfect for young professionals or couples seeking a vibrant, transit-friendly home. This west-facing unit boasts unobstructed views and floods with natural light through large windows, complemented by sleek laminate flooring throughout. The modern kitchen features quartz countertops, integrated stainless steel appliances, and ample storage, ideal for cooking or entertaining. The spacious bedroom pairs with a stylish 3-piece bathroom, while an ensuite washer and dryer and 1 included locker add convenience. Nestled in the trendy Junction Triangle, youre steps from Dundas West subway, UP Express, GO Transit, and the West Toronto Railpath, with Roncesvalles Villages cafes like Balzacs, restaurants like Pizzeria Defina, and Sorauren Park a short walk away. Move in immediately and embrace the best of Torontos west-end lifestyle! Some photos have been virtually staged. (id:56248)
4708 - 8 Eglinton Avenue E
Toronto, Ontario
2 Bedroom, 2 Washroom Condo for Lease Prime Location Near Subway and LRT lines. Property Highlights: Spacious 2-bedroom, 2-washroom condo, Modern open-concept layout with natural light, Updated kitchen with stainless steel appliances, In-suite laundry included, Balcony with great views, High Ceiling with Hardwood floor through out. Furnished unit, Location Perks: Walking distance to two subway lines perfect for commuters. Close to shops, restaurants, and amenities. Easy access to downtown and major highways. (id:56248)
27 Edmonton Road
Toronto, Ontario
Spacious and updated 3-bedroom, 1-bathroom basement apartment in a prime location near Sheppard Avenue and Highway 404. Offering approximately 1,200 sq ft of comfortable living space, this bright and well-maintained unit features a large open-concept living and kitchen areaperfect for both relaxing and entertaining. Enjoy the brand new quartz kitchen countertop, new vanity, and freshly painted interior. Each bedroom has its own window, allowing for plenty of natural light throughout. The unit also includes two dedicated parking spots and access to a huge shared backyard. Located just minutes from major highways, TTC transit, Fairview Mall, schools, and parks, this home combines comfort, space, and unbeatable convenience. Tenant pays 50% of the utilities. Ready for move-indont miss out on this fantastic opportunity! *Note Carpet will be cleaned before move in* (id:56248)
2411 - 230 Simcoe Street
Toronto, Ontario
Brand new never lived in 1 Bedroom, 1 Washroom Condo in one of the the most sought after locations available on Assignment! Open concept Living and Dining area. Modern kitchen with High End Integrated appliances,. Floor to ceiling windows. Large north facing balcony. Perfect Walk and Transit Score of 100, Bike Score of 98! 3 minute walk to St. Patrick Station, 13 minute walk to University of Toronto, 4 minute walk to OCAD, within 10 minute walk to hospitals on University Ave. Artists' Alley is a new landmark with a new proposed park and three towers. Streetcars, Subways, Union-Pearson Express, Billy Bishop Island Airport, Hospitals, Universities And Theatres are at your doorstep. Walk To U of T, OCAD, TMU and PATH system. Some photos have been virtually staged. (id:56248)
952 - 10 Capreol Court
Toronto, Ontario
Welcome to this beautifully laid-out condo unit at 10 Capreol Court, located in Toronto's vibrant CityPlace community. This excellent 2-bedroom, 2 full bathroom plus den unit offers a smart and spacious and functional interior with a sunny, southeast exposure that fills the space with natural light. The open-concept kitchen includes a super-sized built-in pantry offering ample kitchen and in-unit storage, while floor-to-ceiling windows provide stunning views and an airy ambiance. Step out onto your private walk-out balcony overlooking the serene and quiet pavilion/courtyard, perfect for relaxing or entertaining. The layout is ideal for families and professionals, featuring a primary bedroom with a full ensuite; a second bedroom and a versatile den perfect for a separate private office work. Building amenities include an indoor pool, full gym, and state-of-the-art facilities. Situated just steps from Canoe Landing Park and a dog park, with nearby access to public and Catholic schools, Sobeys, The Well, the lake, a community center, and a library, this condo blends urban convenience with lifestyle comfort in one of downtown Toronto's most dynamic neighborhoods. (id:56248)
2805 - 21 Iceboat Terrace
Toronto, Ontario
Spotless & Stunning 1Br+Den Condo Apt, Located At Luxury Complex In Downtown Toronto. Bright And Spacious Unit W/Amazing View Of The Lake From The Balcony & Master Br. Spacious Den That Can Be Used As A 2nd Br Or Home Office and it offers 1 good size Locker. New Stainless Steel Fridge, Stove and Microwave to be installed prior to closing! Great Amenities: Pool, Gym, Nail Spa, Yoga/Party Game Room. Steps From The Community Centre, Library, CN Tower, TTC And Restaurants. Hurry Up! This Is Everything You Need To Enjoy The Toronto Lifestyle! (id:56248)
Unit 1 - 598 Crawford Street
Toronto, Ontario
Legal Duplex with Fully Renovated 2 Large Bedrooms Unit, 1 Full Bathroom & 1 Powder Room, This Apartment is Sun Filled, Energy Efficient with new Appliances. Ensuite Laundry(No sharing), Open Space Kitchen & Living area. Separate Meter for All Utilities. Prime Location In Little Italy, Steps To Subway, Restaurants, Cafes, Fruit Market & Shopping (id:56248)
141 Wilderness Drive
Kitchener, Ontario
Minutes to Sunrise Center Shopping & Restaurants, 2 Hwy 8 exits, 2 Schools, Playgrounds, a Bus Route (GRT), between two Community Centers (yes, two) and much more! Welcome to the neighbourhood! With 3-bedrooms, 2-1/2 bathrooms, carpet free, 1-car garage, private yard with deck & shed, and finished basement; this one checks all the boxes! Recent upgrades include: modern finished basement with tons of built in storage; kitchen & bathroom counters & floors; and water softener. Pot lights through the main floor, basement & primary bedroom plus chandeliers & lots of west facing rear windows make for bright and cheerful living spaces. Primary Bedroom features walk-in closet, and extra insulation added to the garage and porch ceilings add coziness to the primary bedroom. At the end of a day, enjoy a cup of tea on the front porch or a family gathering on the private back deck. Store all your lawn tools in the garden shed. Are you looking for a family home in the Activa / Sunrise area? Be sure to book a private showing! (id:56248)
19 - 37 Silver Street
Huntsville, Ontario
Welcome to 19-37 Silver Street . This bright and welcoming unit features approx. 1,050.95 sq. ft of living space with 2 bedrooms and 2 bathrooms, offering a ideal blend of comfort and convenience. Located just a 5-minute drive from downtown Huntsville, this well-maintained townhouse complex ensures a carefree, maintenance-free lifestyle. The condo corporation takes care of yard work and grass cutting, so you can spend your time doing what you love. Enjoy the convenience of private driveway parking and a single-car garage, providing not only vehicle space but also extra storage. The garage offers direct access to the home and includes a convenient Storage space and practical 2-piece bathroom. The main level greets you with an open-concept layout, featuring a well-equipped kitchen, a dining area, and a cozy living room with a large picture window that fills the space with natural light. Step from the kitchen onto the back deck, seamlessly blending indoor and outdoor living perfect for entertaining or relaxing. Upstairs, you'll find two comfortable bedrooms and a four-piece bathroom, convenient with laundry on this level. This home is truly move-in ready, bright and ready to welcome you home. Whether you're searching for a primary residence or a long-term investment, this townhouse offers an outstanding opportunity in a sought-after location, close to all of Huntsville's downtown amenities. Don't miss your chance to make this townhouse your own. (id:56248)
106 Clippers Lane
Blue Mountains, Ontario
Welcome to The Cottages at Lora Bay a charming and friendly enclave just steps from a private, residents-only beach on the stunning shores of Georgian Bay. This beautifully upgraded Aspen Model bungaloft offers 3 bedrooms and 3 baths, nestled on a quiet street just minutes from a world-class golf course and Thornbury's dining and boutique shopping. Step inside to find a bright, open-concept living space featuring hardwood floors, soaring vaulted ceilings, and an abundance of natural light thanks to the desirable southern exposure. The designer kitchen is both stylish and functional, complete with upgraded cabinetry, an extended U-shaped island with seating for five, an instant hot water dispenser, and a generous walk-in pantry. The spacious living and dining areas are perfect for entertaining, and a walk-out leads to a professionally landscaped stone patio with a motorized awning, with privacy screen, ideal for private outdoor living and summer evenings. The main floor includes a primary suite with a luxurious ensuite bath and large walk-in closet, plus a second bedroom, that could also be used as a den or office, with impressive 11-foot ceilings. A convenient laundry room is also located on the main floor. Upstairs, a lofted family room overlooks the main level, offering a cozy retreat alongside a private third bedroom and a four-piece bath perfect for guests or family. The partially finished lower level offers a fantastic recreation area, a mini Pickleball court, wine cellar/cold room and loads of storage space along with a rough-in for a future washroom and plenty of room for two more bedrooms. Bonus: gas line rough-ins for a BBQ, patio fire pit, and both living and recreation rooms, whole home surge protection & battery backup sump pump. Enjoy the relaxed lifestyle and strong sense of community in this sought-after neighborhood where friendly faces and the beauty of Georgian Bay are always close by. (id:56248)


