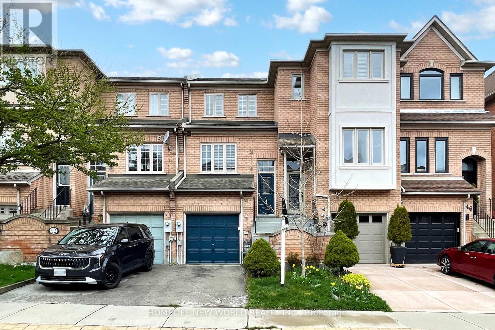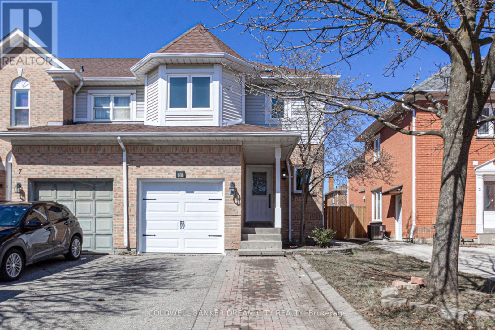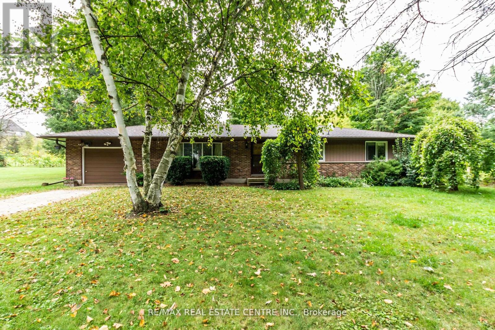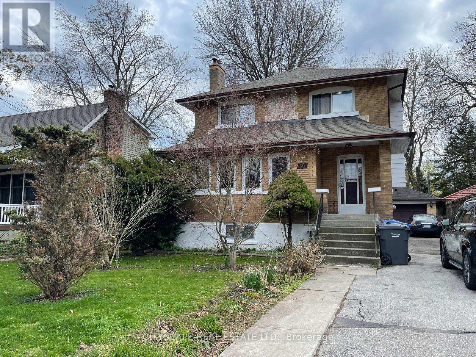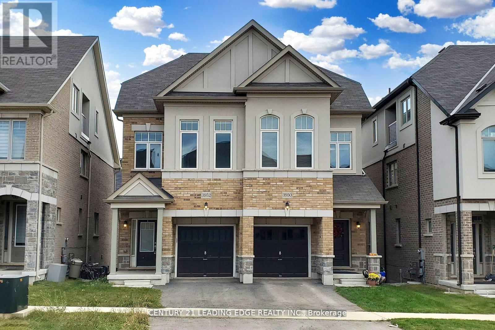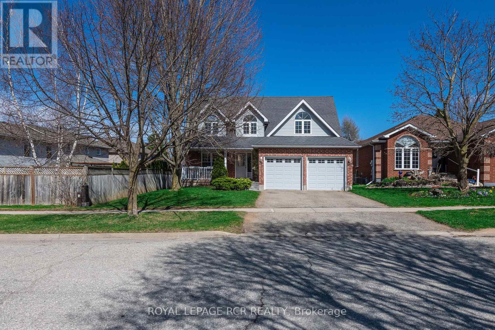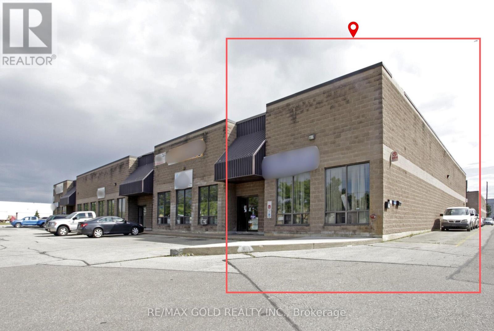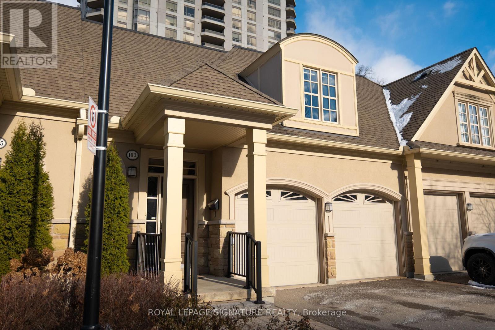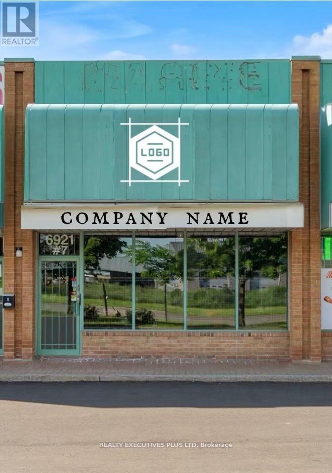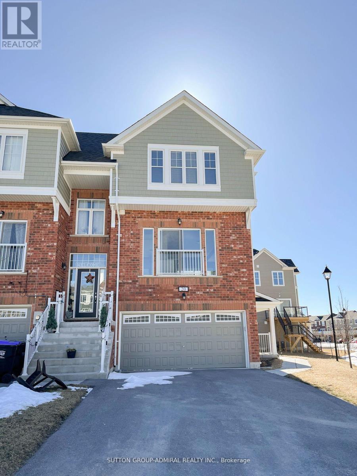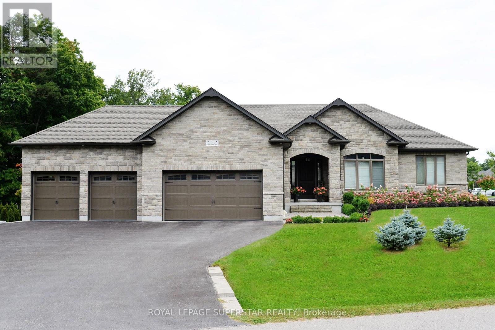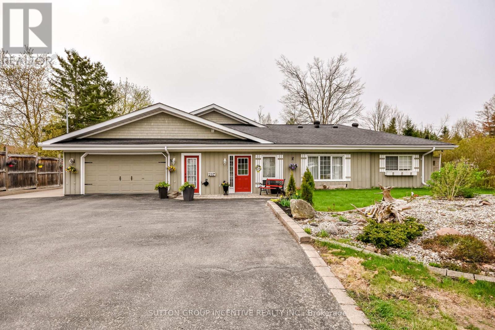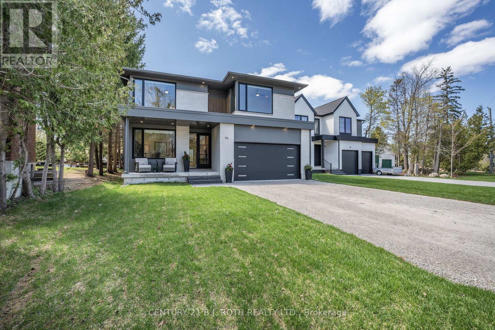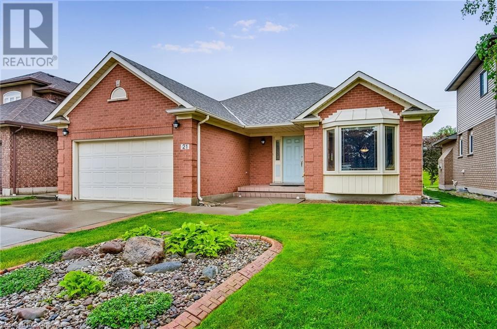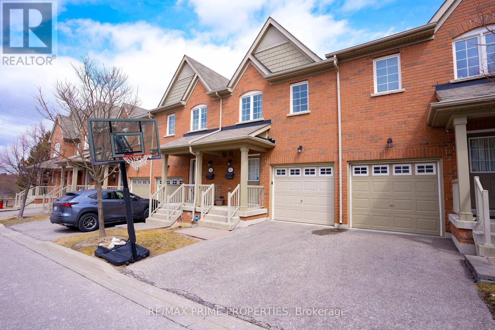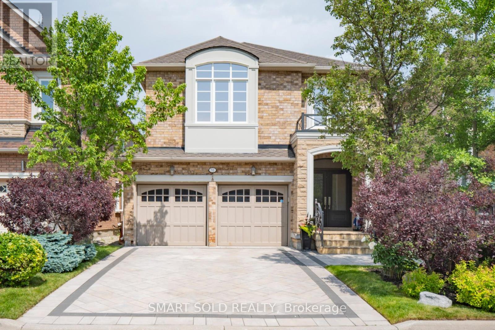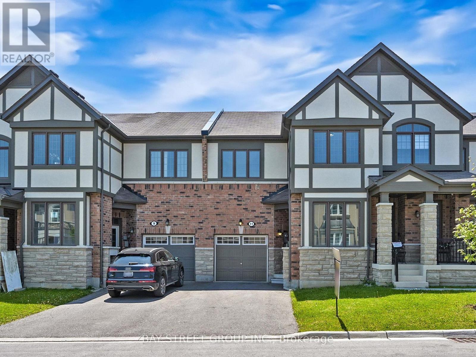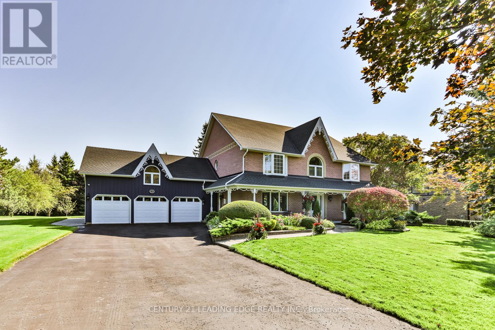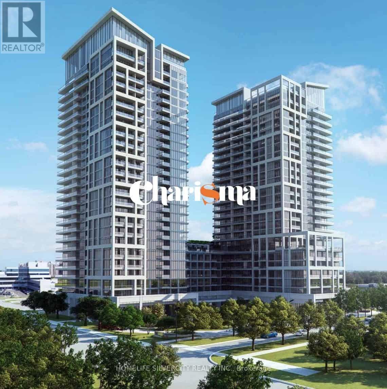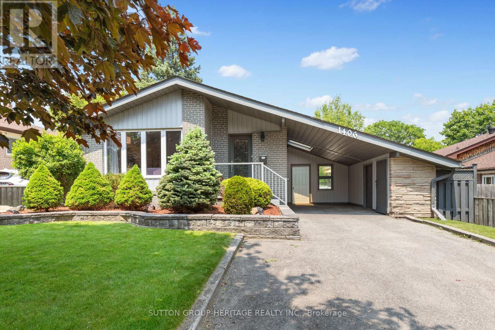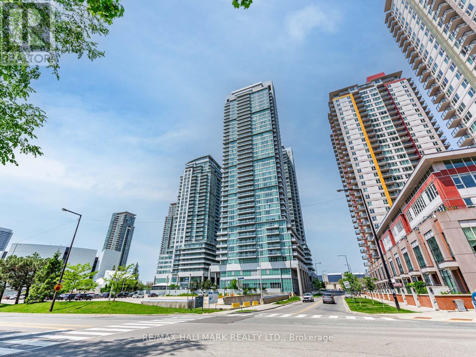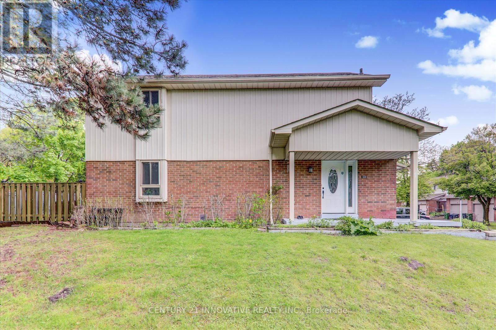50 Bluewater Court
Toronto, Ontario
Welcome to 50 Bluewater Drive Stunning Fully Renovated Freehold Townhome In Highly Sought-After Harbourview Village! The whole townhouse was recently renovated with new flooring, popcorn ceiling removed, new pot lights in family room. Upstairs, two spacious bedrooms with enough space closets in the primary bedroom and a private 3 piece ensuite. The finished basement provides extra living space, ideal as a family room or home office, laundry area, and direct garage access. Step outside to a private backyard. Steps To Humber Bay Shores, Waterfront Trails, Parks, And Lit Tennis Courts. 24 Hr TTC, A Short Walk To Go Transit. Minutes To The Gardiner, QEW, 427. Private Drive W/Built-In Garage. Quiet Street, Lots Of Visitor Parking. Convenient Access To Downtown And Airports. (id:56248)
5 Asterwind Crescent
Brampton, Ontario
Amazing End Unit freehold Townhouse Located In A Quiet And Family Oriented Neighbourhood, Walking Distance From Brampton Civia Hospital. Close To Highway 410, Schools, Chinguacousy wellness Recreation centre,Trinity Mall and Bramalea City centre juat. 5 Minutes drive. ThisImmaculate And Spacioua 2-Storey Home Offera Absolutely Gorgeous 3 Bedrooms with new flooring, Carpet free Home, Skylight Which Brings The Natural Light In The House, Single Car Garage With4 Driveway Spaces, It Features An Amazing Open Concept upgraded Kitchen With Quartz Countertop And Stainless Steel Appliances, Dining Area, living room And Powder Room, On The Main Floor with Pot Lights, Large Backyard Fully Fenced and Concrete Patio and Play Pad, Gas Line In The Backyard For Bbq. Fully Finished Basement With One Full Bathroom, All Closets In The Rooms Have Organizers. Brand new Garage Door!!This Home has had loads of updates over the years and shows A+++. Freshly Painted in neutral colors . Move In Ready!!! (id:56248)
2532 Reid Side Road
Milton, Ontario
Nestled away on a beautiful 2 acre lot with mature trees and open field this brick home is ideally located in Campbellville and backs on to the prestigious " Bridlewood , the Estate Residences of Campbellville" , just moments from Hwy 401 at Guelph Line. Featuring Large sunken LR , Kitchen open to Dining with w/o to deck ,generous sized bedrooms, huge rec room , oversized single garage and shortly house will have fresh neutral decor throughout. Additionally there are 2 substantial outbuildings . A second garage / drive shed is approximately 28 ft.X 40 ft. with 2 sliding doors and a barn approx 30 ft. X 48 ft. with 6 box stalls that was used for horses when the property abutted the family farm and could be easily repurposed to suit the automobile enthusiast , hobbyist or the self employed . This is an great opportunity those who desire a very scenic rural setting with flexible uses yet situated close to modern conveniences with easy access to major highway for commuting to major urban centers. All Dimensions ,Virtual tours and Floor Plans provided are from interactive I-Guide attached. A portion of the property is subject to Conservation Control . (id:56248)
16 Oakwood Avenue N
Mississauga, Ontario
Great port credit community close to lake,Major intersection Hurontario/Lakeshore rd E. close to all major stores/restaurant and coffee shops/schools and transportation. Build your dream home in a great neighbour hood.great lot 50x128 approximately. option for RM7 zoning or 2 semi-deattached.A rare oppertunity to build a stunning custom luxury home OR two luxury semi-detached, Steps from Go station/ Lake and Future Hurontario LRT.Hurry this dream location and Lot will not last long. (id:56248)
3952 Leonardo Street
Burlington, Ontario
Beautiful semi-detached home located in the desirable Alton Village, offering 1,609 sq ft of well-designed living space with 3 bedrooms plus a loft (potential 4th bedroom) and 3 bathrooms. The main floor features hardwood throughout, a spacious living/dining area with walkout to deck, and a large kitchen with granite countertops, upgraded cabinets, stainless steel appliances, and a walkout to the backyard. The second level includes 3 bright bedrooms with generous closet space, a primary suite with his & hers closets and a 4-piece ensuite, plus upper-level laundry for added convenience. The third-level loft boasts a private balcony and serves perfectly as an additional bedroom or family space. The basement has large windows and a bathroom rough-in, offering great potential for future finishing. Located close to top-rated schools, parks, shopping, the GO Station, and Highway 407 this home combines style, space, and unbeatable convenience. (id:56248)
222 Walsh Crescent
Orangeville, Ontario
Proudly offered for the first time, this beautifully cared-for 3-bedroom + loft, 3-bathroom home sits on a quiet crescent across from a park, in one of the areas most sought-after neighbourhoods. Situated on a generous 48 x 111 ft lot! From the moment you arrive, the home invites you in with a professionally landscaped walkway leading to a front porch with space to sit. Inside, you're welcomed by a bright, open foyer with soaring ceilings, setting the tone for the warmth and care that fills every corner of this home. The living room features hardwood floors and flows seamlessly into the formal dining area. At the heart of the home, the kitchen offers a central island, large pantry, and walkout to a large deck and spacious backyard, making the most of the expansive lot. Whether you're hosting a summer barbecue or watching the kids play, this outdoor space offers endless possibilities. The kitchen overlooks the family room with a gas fireplace, creating a connected and inviting atmosphere. The main floor also includes a laundry room, double garage, and double-wide driveway, offering both convenience and functionality. Upstairs, the primary bedroom is a spacious and peaceful retreat featuring a walk-in closet a private 3-piece ensuite. A lovely sitting area by the window creates the perfect reading nook and a quiet place to relax and unwind at the end of the day. Two additional bedrooms share an updated 4-piece bathroom, and the loft space offers flexibility - ideal for a home office, playroom, studio, or potential fourth bedroom. The unfinished basement includes a cold cellar and a 3-piece rough-in, providing a blank canvas for future living space. Walking distance to schools, a dog park, arena, and shopping, - all while nestled in a quiet, family-friendly area, this is more than just a house it's a place to grow, gather, and truly feel at home. (id:56248)
1 - 7195 Tranmere Drive
Mississauga, Ontario
Rare opportunity to own a highly desirable industrial condominium unit in Mississauga's Northeast Business District. Unit 1 at 7195 Tranmere Drive is an end-cap unit offering excellent street exposure and layout suited to a wide range of industrial or commercial uses. Features include a Auto Mechanic shop with option to apply for Minor Variance to operate Auto Body Shop and/or clean warehouse space with generous clear height, one drive-in door, and a professionally finished office area with so many other industrial uses under current zoning. Located just minutes from Highways 410 and 407, and close to Pearson International Airport, this property offers unmatched convenience for mechanics, distribution, logistics, or light manufacturing with 600v/100a (to be verified). Ideal for owner-users or investors looking to secure a premium asset in a high-demand area. (id:56248)
498 Wheat Boom Drive
Oakville, Ontario
Stunning 4-Bed, 4-Bath Detached Home in Sought-After North Oakville!Welcome to this beautifully upgraded home located near Eighth Line and Dundas, nestled in one of Oakvilles most vibrant and family-friendly communities. This sun-filled property features a thoughtfully designed layout with soaring ceilings on the main floor, elegant hardwood flooring, and a modern open-concept kitchen complete with a centre island, quartz countertops, stylish backsplash, premium stainless steel appliances, and a show-stopping chandelier. Enjoy both a cozy family room with a gas fireplace and A private main floor office with French doors and a spacious mudroom add functionality and style. Upstairs, the impressive primary suite offers a large walk-in closet and a luxurious 5-piece ensuite. The second bedroom features its own ensuite bath, while the third and fourth bedrooms share a convenient Jack & Jill bathroom. This 7-year-old home is ideally located close to top-rated schools, parks, public transit, trails, community centres, shopping, and easy access to the GO station. (id:56248)
103 - 1915 Broad Hollow Gate
Mississauga, Ontario
Experience carefree living in this fabulous condo townhouse with a sleek open concept design. Maintenance free, services include exterior upkeep,landscaping,and road maintenance.The bright kitchen flows into a vaulted Great Room with multiple walkouts to a large deck overlooking a private garden. The spacious primary bedroom feature ample natural light, a walk in closet, and a 4 piece ensuite. A fully finished basement, with a bedroom, washroom and extra storage, perfect for guests or extended living area. (id:56248)
18 Golden Springs Drive
Brampton, Ontario
Stunning 4+1 Bedroom, 4 Bathroom End-Unit Townhouse With Brick & Stone Exterior. Boasting Generous Living Space Across All Levels, Including A Beautifully Finished Basement That Adds Even More Room For Comfort And Versatility! This Home Features A Spacious And Functional Layout With Separate Living, Dining, And Family Rooms. The Upgraded Kitchen Is Beautifully Designed, And The Oak Staircase Adds A Touch Of Luxury. Enjoy Convenient Entry From The Garage Into The Home. Upstairs, You'll Find 4 Generously Sized Bedrooms, A Second-Floor Laundry Room, And Ample Natural Light Throughout. The Professionally Finished Basement Includes A Large Rec Room, A Bedroom, A Full Bathroom, A Wet Bar And Legal Separate Side Entrance With Permit, Offering Great Rental Income Potential! (id:56248)
#7 - 6921 Steeles Avenue W
Toronto, Ontario
Prime Location Fronting on Steeles Ave. In Etobicoke, Ideal For Many Industrial Business Uses. 18 Ft. Clear Height, 2 Pc. Washroom, With Over 650 SF of Extra Mezzanine Space (Not Included in Total GLA). Steps To Public Transit, Close To Major Hwys 427, 407, 409 And Airport. High Traffic Location With Great Signage Available To Advertise Your Company Name. Currently Used As Storage Space. Well Maintained Property Ideal For a User Owner. (id:56248)
211 - 3475 Rebecca Street
Oakville, Ontario
Flexible, serviced and furnished modern office rooms with large windows for rent (3 rooms available), designed for professionals across industries such as real estate, mortgage, law, accounting, immigration, IT, media, services and more. Discover this recently built prime corner office unit with plenty of natural light. Located on the second floor of a fully accessible two-story building, offers convenience and a professional atmosphere with excellent visibility and ample free surface parking, situated at the Oakville & Burlington border. Close walk to many retail amenities with public transit at the door. Enjoy access to high-speed internet, printer, scanner, kitchen area, spacious boardroom, elevator, bathrooms, utilities and ample parking ensuring a seamless work experience. (id:56248)
28 Cottonwood Street
Springwater, Ontario
Welcome to Anten Mills Estates and prepare to be wowed! Located among mature forest and neighbouring estate homes, this is the perfect spot for outdoor enthusiasts with numerous hiking and biking trails, Springwater Golf Course, Trans-Canada Snowmobile Trail, Horseshoe Valley Ski Resort as well as Snow Valley Ski Resort at your fingertips. This newly built 2,300 sq. ft. bungalow sits on the 1/2 acre lot which backs onto Environmentally Protected land. The open-concept layout creates a bright and inviting atmosphere with 9 ft flat ceilings, Oak Hardwood Flooring throughout, Calacatta Granite Kitchen Countertop and Backsplash, Pot Lights and Extended Breakfast Bar. The main floor offers 3 bedrooms, 2.5 baths and it is move-in ready for your enjoyment. Master Bedroom featuring a walk-in closet and a 5 pc en-suite with a free standing tub and a frameless glass shower. The open kitchen, breakfast area and great room span the back of the home and provide an unobstructed forest view. The lot is 112 feet wide by 212 feet deep, and can easily accommodate a pool in the back yard. The 3 car garage has an entrance to the main floor laundry, and the extra deep driveway (south facing) will hold 6 cars. Only minutes to Barrie and access to HWY 400. I welcome you to visit this home for yourself! (id:56248)
20 Surf Drive
Wasaga Beach, Ontario
*Rarely Offered Executive Freehold Corner Townhouse with one of the biggest lot and Backyard area*Located In Sought-After Lifestyle Community;*3 Spacious Bedrooms, Double Car Garage;*Modern Contemporary Open-Concept Floor plan;*High Ceilings & Large Windows With Lots Of Natural Light; Upgraded Kitchen W/Breakfast Island,*Quartz Counter & Back-splash, Lots of Storage Space & Large Breakfast Area; Over-sized Great Room With Large Windows & Cozy Finishes*Large Primary Bedroom W/Ensuite & Large Closet And Wall To Wall Windows;*Appliances And Light Fixtures; Conveniently Located Steps To Golf Course & Across The Street From Park;*Just Minutes To Beach 1, Schools, Shopping, Restaurants & All Local Amenities! This Home Is A Must-See!!! (id:56248)
9 Black Creek Trail
Springwater, Ontario
Set on an expansive corner lot of over half an acre, this Gorgeous Custom-Built Sun filled in prestigious Black Creek Estates exemplifies luxury and thoughtful design in one of the area's most sought-after communities. With 4400 sq ft of living space & extremely rare 4 Car Garage, this home offers ample room for a comfortable and spacious lifestyle. 5 mins to Snow Valley Ski Resort & Vespra Hills Golf Course. This is a Corner property with 3 + 2 BR & 3.5 WR, and this exclusive estate home comes with 2 elegant offices, one office is conveniently located on the main floor and the other office, boasts of custom executive office cabinetry, is in the basement. The Kitchen has high end appliances has Shaker style Cabinets, glass inserts & undermount Lighting. Open concept layout has Family Room w/ Cathedral Ceiling & 9 Sliding Glass door opening to a stunning Backyard. The professionally landscaped backyard is a private oasis, complete with a newer inground pool, an automated sprinkler system, and a fully serviced cabana with hydroideal for hosting and relaxing in style.Hand scraped H/W Flooring in the home, spacious Master Bedroom Has Walk-in-Closet & Luxury 5-Piece Ensuite. Mud Room has custom shelving & quartz Counters. 4-Car Garage w/ high ceilings & 2 built in Car Lifts. Custom closets throughout the home including the basement. Lower Level has entrance from Garage, and has 2 BR, 1 WR, A large Family Room, wet bar & Custom-made Office. The Basement has legal approval for legal second dwelling with plans in place for a large 3 BR basement with a huge living area and a chefs kitchen. Home offers a great lifestyle with hiking, water sports, skiing, Golf, and quick access to all amenities of Barrie. This exceptional residence combines refined craftsmanship with modern comforts, offering an elevated lifestyle in an exclusive estate setting. (id:56248)
287 Edgehill Drive
Barrie, Ontario
Centrally Located in Barrie - A Charming Cottage Feel with Country-Style Living and City Convenience! Entertainers Dream Bungalow on Nearly Half an Acre! Welcome to this impressive 3-bedroom, 5-bathroom bungalow situated on a beautifully landscaped lot offering the perfect blend of space, comfort, and functionality. This inviting home combines spacious comfort with a warm, cottage-inspired atmosphere perfect for those seeking a peaceful retreat right in the middle of Barrie. The bright, open-concept layout features an updated modern kitchen with sleek finishes and plenty of storage, ideal for both everyday living and entertaining. Generously sized bedrooms offer comfort and privacy, including a primary bedroom with a walkout to a private hot tub oasis, creating a serene space to relax and unwind. Step outside to discover a detached 32 by 23 foot 2-car heated workshop, offering not only ample storage and workspace but also incredible potential to convert into a guest suite or in-law space.. A charming bunkie on the property adds even more versatility perfect for overnight visitors, or creative retreat. The expansive lot provides endless possibilities whether you're looking to entertain, garden, or simply enjoy the privacy and tranquility of your surroundings. A rare opportunity to own a property with both residential charm and practical extras. (id:56248)
46 Tyndale Road
Barrie, Ontario
Discover the Epitome of Luxury Living in Tollendal! Step into a world of unparalleled elegance with this custom-built masterpiece in the prestigious Tollendal area. Designed to perfection, this home is the quintessence of modern luxury and functionality. It is not just a home; it is a lifestyle upgrade. This residence boasts approximately 4000 square feet of meticulously finished living space, spread across five spacious bedrooms and five pristine bathrooms. The oversized windows flood the interiors with natural light, highlighting the premium hardwood floors and exquisite fixtures throughout. Indulge yourself in the advanced living with the unique elevators from the basement to the second floor, and in-floor heating in tiled areas.The gourmet kitchen with quartz countertops will Indulge your culinary excellence with an oversized island, hidden pantry, high-end appliances, and under-cabinet lighting. The soft-close drawers, coffee bar, and wine fridge are perfect for the discerning chef. The open-concept family/living area boast a wood trimmed accent wall with gas fireplace, and white oak stairs and railings. The main floor office, accessible from the front entrance, is ideal for a home-based business or professional private office . The second floor boasts a master bedroom which includes a luxurious and oversized master shower featuring dual shower heads and a freestanding tub. Each additional bedroom offers a walk-in closet and bathroom access for ultimate convenience.The finished basement adds a fifth bedroom or exercise room plus a spacious recreation room. The exterior finishes blend Malbec siding, brick masonry, and wood accents to create a visually stunning facade. Exterior pot-lights and tastefully designed window finishes add to the curb appeal. Positioned in a sought-after school zone, this home is conveniently located across from Tyndale Beach. Enjoy walking trails and easy access to Lake Simcoe via the nearby marina. Your Future Awaits! (id:56248)
21 Riviera Ridge
Stoney Creek, Ontario
Welcome to the perfect little bungalow you’ve been waiting for, nestled in the highly sought-after Beach Community/Fifty Point area of Stoney Creek. This custom-built, all-brick bungalow is a rare find in this desirable lakeside neighbourhood. Pride of ownership shines throughout this beautifully maintained 2-bedroom, 2-bathroom home, offered for sale for the very first time by the original owner. Step inside to a bright and spacious foyer that opens into a warm and inviting living and dining area, ideal for entertaining or quiet evenings at home. The eat-in kitchen features sliding patio doors leading to a private backyard oasis with no rear neighbours, offering peace, privacy, and the perfect setting for morning coffee or summer BBQs. Just off the kitchen is a cozy family room with a gas fireplace, creating a comfortable space for everyday living. The generously sized primary bedroom includes a walk-in closet and a 4-piece ensuite, while the second bedroom also impresses with ample space and double closets. Originally designed as a 3-bedroom home, the layout was thoughtfully modified to feature main-level laundry with convenient access to the garage, perfect for modern living. A massive, untouched basement with a bathroom rough-in and cold room awaits your personal vision, whether you dream of a recreation space, home gym, or additional living quarters. Located just a short walk from the lake and minutes to Costco, Winona Crossing, restaurants, and with easy highway access, this home offers a lifestyle of comfort and convenience in a tranquil setting. Don’t miss your chance to own this special home in one of Stoney Creek’s most coveted neighbourhoods! (id:56248)
590 Main Street E
Hamilton, Ontario
The perfect addition to your investment portfolio. Welcome to this Turn Key 6 Plex that has been fully renovated. Located in the heart of downtown Hamilton close to transit and many amenities. This fully tenanted property features six residential units, two 2-bedroom and four 1-bedroom units. The building features brand new mechanical room, new plumbing, new electric, furnace, roof, luxury vinyl plank flooring, stainless steel appliances, and coin operated laundry in the basement. With a bus stop at doorstep, the area is known for its eclectic mix of shops, cafes, and restaurants. The property offers tenants a vibrant lifestyle with plenty of conveniences. Additionally, it is adjacent to the beautiful Gage Park, providing residents with easy access to green spaces, recreational activities, and community events. With its ideal location and mix of unit types, this property is perfectly positioned for sustained rental income and potential growth. Owner is open to an VTB. Don't miss out on the chance to own this exceptional property. (id:56248)
2911 - 7890 Jane Street
Vaughan, Ontario
Welcome to Transit 5 Condos modern living at its finest in the heart of Vaughan! This bright, 2-year-old suite offers unobstructed views, floor-to-ceiling windows, 9' ceilings, and an east-facing balcony with a stunning view of the CN Tower! Just steps from the VMC Subway Station with easy access to Hwy 7, 400, and 407, you're only two subway stops from Pioneer Village and three stops from York University perfect for students or faculty. Enjoy top-tier building amenities including a rooftop pool, fitness center, yoga studio, 24-hour concierge, guest suites, half basketball court, and squash court. One locker is included in the rent and utilities (heat, hydro, water) are extra. Unit is available for August 1st, 2025. 1-year lease required. (id:56248)
47 Edwin Pearson Street
Aurora, Ontario
Whether you're upsizing, downsizing, or buying your first home, this place has everything you need! This beautifully maintained townhouse offers the perfect blend of modern living and small-town charm. Bright and spacious open-concept main floor, perfect for entertaining or cozy family evenings. The sleek kitchen features contemporary finishes, ample storage, and a seamless flow into the living area. 3 large bdrms including a serene primary suite with an ensuite and W/I closet. The walk-out basement adds even more living space, perfect for a family room, home office, or guest area. Large fenced in backyard perfect for warm summer nights. This home is located in one of Auroras most family-friendly neighborhoods. With great schools nearby, parks just around the corner, and everything you need within a short drive, its a fantastic spot for anyone looking to settle into a great community. (id:56248)
51 Dewpoint Road
Vaughan, Ontario
Absolutely Stunning 5+1 Bedroom Detached Home With Exceptional Custom Designer Upgrades In The Highly Sought-After Thornhill Woods Community! This Spacious & Elegant Home Features Approx. 3,200 Sqft On Main & Upper Floors Plus A Fully Finished 1,415 Sqft Walk-Out Basement With Separate Entrance. Open Concept Main Floor Boasts Hardwood Floors, Smooth Ceilings, Crown Moulding, Wainscoting, Pot Lights, And Quality Lighting Fixtures Throughout. Bright Family Room & Dining Room Designed For Family Living & Entertaining. Gourmet Chefs Kitchen With Granite Island & Stainless Steel Appliances. Main Floor Office Offers Great Work-From-Home Flexibility. 5 Bedrooms And 3 Full Baths On Second Floor + Convenient Second-Floor Laundry. Spacious Primary Bedroom Retreat With Spa-Like 5 Pcs Ensuite And Double Walk-In Closets. Finished Basement With Walk-Out To The Backyard Features 1 Bedroom, 3pcs Bathroom, Living Room, Kitchen, And Plenty Of Storage --Ideal As A Rental Apartment For Potential Income. Upgraded Sprinkler System And Interlocking In Front And Backyard. 3 Mins Drive To Hwy 407/ Hwy 7. 4 Mins Drive To Top-Ranked School Stephen Lewis S.S. 8 Mins To Maple GO Station. Close To Richmond Hill Golf Club, Parks, Shops, And All Amenities. (id:56248)
3210 Regional Road 30 Road
Whitchurch-Stouffville, Ontario
Welcome To Your Dream Home! Nestled On An Extraordinary 2.2-Acre Lot With A Serene Private Pond, This Custom-Built Masterpiece Is A True Gem. Completely Renovated From Top To Bottom, It Boasts A Fully Finished Walk-Up Basement, A State-Of-The-Art Dream Kitchen With Brand-New Quartz Countertops, Modern Tiles, And Sleek Pot Lights Throughout. Indulge In Luxury With A Dedicated Home Theatre In The Basement, Stunningly Upgraded Washrooms, And Picturesque Views From Every Window. The Home Is Further Enhanced With A Grand Entrance Door, Premium Garage Doors, And Exquisite Landscaping That Elevates Its Curb Appeal. Ideally Located Just Minutes From Stouffville's Main Street, This Property Is An Oasis Waiting For You To Call It Home. Find It Easily On Google Maps At 3210 County Rd 30. (id:56248)
38 Canal Street
Georgina, Ontario
Builder Or Renovators Dream! Located On A Quiet Street, This Rare Double Lot Offers Direct Waterfront Access On The Canal Leading To Lake Simcoe! Complete With A Private Boat Slip -Perfect For Boating Enthusiasts. The Existing Home Features 3 Spacious Bedrooms, 2 Bathrooms, And Double Car Garage. Recent Upgrades Include A Brand New Washer And Dryer And An Upgraded Electrical Panel. With Its Large Lot And Prime Location, This Property Is Brimming With Potential-Whether You Are Looking To Renovate, Rebuild, Or Simply Add Your Personal Touch. Don't Miss The Chance To Create Your Dream Home In This Serene, Sought-After Setting! Being Sold 'As-Is, Where-Is', No Representations Or Warranties. (id:56248)
41 Direzze Court
Richmond Hill, Ontario
Welcome to this exquisite custom-built 5-bedroom, 4-bathroom home in the desirable Mill Pond neighborhood, where luxury meets comfort. This stunning residence boasts a gourmet kitchen featuring stainless steel appliances, elegant granite countertops, and beautiful granite floors, making it a chefs dream. The expansive layout showcases gorgeous hardwood floors throughout, complemented by a grand oak staircase with white colonial spindles. The home also includes a versatile second kitchen in the basement, complete with a separate entrance and a convenient walk-up to your backyard Oasis, perfect for entertaining or accommodating guests. A cozy office provides an ideal space for productivity, while the stunning mudroom adds a touch of elegance and functionality. Custom tailored curtains and solid wood doors throughout enhance the sophisticated atmosphere, and the impressive laundry room offers ample built-ins for optimal storage. With its blend of functionality, style, and outdoor luxury, this home perfectly meets your family's needs. Enjoy the quiet, peaceful neighborhood, conveniently located within walking distance to schools, municipal transit, hospitals, and parks. Dont miss the opportunity to make this beautiful space your own. Schedule a viewing today and experience the perfect blend of luxury, comfort, and convenience! (id:56248)
4109 - 7890 Jane Street
Vaughan, Ontario
Welcome To Transit City 5. This Beautiful Unit Has 2 Bedrooms, 2 Full Baths, Lots Of Windows On Both Sides And A Large Balcony. Steps To The Subway, Grocery Store, Banks And Restaurants. Amenities Include 24,000 Sq Ft Training Club, Rooftop Pool, Squash And Indoor Running Track, Lobby By Hermes! Corner Unit, Close to Costco, Ikea, Walmart, Lowes.This Unit Won't Last Long. Walking Distance To KPMG, Price Water Corporation And YMCA. (id:56248)
33 - 520 Silken Laumann Drive
Newmarket, Ontario
Wow! It's a knockout, just move in! 'One of a kind' of "open concept' executive home featuring 'plank' floors throughout! Soaring 9ft ceiling! Fresh modern neutral decor! Gourmet updated and upgraded kitchen with quality extended cabinetry - stainless steel appliances - granite counters - breakfast bar 'open' to great room with cosy gas fireplace and picturesque view overlooking scenic golf course! Inviting primary bedroom with his & hers closets, bright walkout to balcony and enticing updated 5pc ensuite with oversized glass shower and stand alone tub! Two large secondary bedrooms, 3rd bedroom with walkout to balcony and custom built-in cupboards! Upgraded light fixture and window coverings! Low maintenance fee. Two car tandem detached garage. T&T plaza 5 minute walk, 7 min to highway 404 and shopping, 3 mins to park! Show & Sell (id:56248)
610 - 4600 Steeles Avenue E
Markham, Ontario
Welcome to Milliken Centre in Markham! This meticulously cared for property is ready to be yours! Featuring a Bright Sunlit One Bedroom Unit, One Parking, One Locker, with Balcony facing courtyard/treetop views, open concept Living & Dining, high ceilings, ample stoned kitchen counterspace, Master Bedroom with extra large closet and Large Windows. Stove/Oven, Hood fan, Fridge/Freezer, Dishwasher and Ensuite Clothes Washer and Dryer. Steps to local restaurants, Stores, Schools, Transit, minutes to Hwy/407 access, get all you need within minutes of your daily commute. (id:56248)
82 Ellesmere Street
Richmond Hill, Ontario
WOW!!!; Great Location; Yonge/16th, Big Lot size: 23.37 by 113.30 Feet; Yonge/16th, Great In-law Suite with walk up basement with Seperate Entrance, Great end unit freehold townhouse, New windows (front windows, Main and 2nd. floor, Dec.2024), Potlights(Dec. 2024) , New Isulation in Attic(2022), Rental Hot Water Tank(2022, $35-$40/month), New Garage door with remotes(2022) Furnace(2021), Air Condition in working condition, parquet Flooring in first and second floor(original) , Laminate Flooring in basement(2018), Beautiful landscaping: front and back yard all around(2015), Two washer & Dryer(one 2017 at 2nd floor and two original washer & Dryer in basement with working condition, Two detached car garage + one private parking drive space in front of Garage door, Fireplace in family room is gas and in as is condition, Freshly painted, two kitchens ,High Ceiling basement apartment with separate entrance and fully renovated, All blinds and curtains are included( in as is condition), all other fixtures are included, Richmond Hill Subway is coming soon, Possession is immediately; Central vacuum with all attachments; Quite Neighbors, walking distance to all shopping centres; Close to Yonge Street and all amenities, Restaurants, Shops, Hilcrest mall, Cineplex Movie Theatre, TRT, Viva, and Go station Hub; Very High rated schools(elementary and High schools); Great Rental and Investment property, House is vacant and you can occupy immediately;Great Free hold Townhouse, the same as Semi Detached 2-storey House; Location!!; Yonge Street and HWY 7 and 16th; End unit free hold townhouse, no maintenance Fee!; (id:56248)
60 Rosshaven Crescent
Vaughan, Ontario
Welcome To Your New Home At 60 Rosshaven Crescent In The Heart Of Woodbridge! Only Three Years Old, Gold Park Built,This Home Features Over 3,500 Square Feet Of Finished Living Space & Is Luxuriously Upgraded On The Outside & On The Inside! Save Hundreds Of Thousands Of Dollars Compared To Buying From The Builder. The Exterior Features Brand-New Modern Garage Doors, Upgraded Light Fixtures, Upgraded Stone Facade, Upgraded Entry Doors & Security Cameras. As You Enter The Home, You Are Met With A Grand Foyer W/ A Large Closet & An Upgraded Powder Room. Features Include Smooth Ceilings Throughout, 10 Ft. Ceilings On The Main Floor With Nine (9) Feet On The Second Floor, Built-In Speaker System, Upgraded Tiles Throughout, Upgraded Hardwood Floors Throughout, Upgraded Light Fixtures, Fully Upgraded Designer Kitchen With A Large Kitchen Island Featuring Waterfall Slabs, Built-In Kitchen Appliances, Custom Kitchen Backsplash, Gas Stove-Top, Built-In Espresso Machine, Undermount Lighting, Matte Black Finishes & More! Equipped With A Formal Dining Room As Well As A Breakfast Area That Seats 10 Persons Comfortably. The Breakfast Area Has Upgraded Coffered Ceilings & The Great Room Has Waffle Ceilings. With Upgraded Designer Light Fixtures & Pot Lights Located Throughout, This Home Is Well Lit. The Basement Is A Lookout & As Such, It Has Oversized Windows. This Home Comes Equipped With An HRV. Host & Lounge In Your Private, Professionally Finished Garage Featuring A TV, Soundbar, Epoxy Finished Floors & Matte Black Fans. 8 Ft. Doors Throughout, Upgraded Baseboards, Finished Walk-In Closet, Upgraded Bathrooms, Upgraded Laundry Room & Zebra Blinds, Simply Highlight The Luxurious Nature Of This Home. Backyard Is Conveniently Shaped & Fenced On All Sides, Ready For Your Designs. This New Community Is One Of A Kind & Features A Bridge Connecting The Communities & Is Surrounded By Nature. Book Your Private Tour Today! (id:56248)
49 Sunnypoint Drive
Innisfil, Ontario
Welcome to a rare and extraordinary chance to own pristine shoreline on the sparkling waters of Lake Simcoe. This prime waterfront parcel offers a ideal setting to build your dream luxury lakefront estate, capturing stunning southern views and year round enjoyment in one of Innisfil's most coveted locations. The property currently features a 10''x 30" Bunkie with septic system and dormant drilled well. The Bunkie is equipped with solar panels, offering an opportunity for additional income. The interior of the Bunkie is gutted, plumbing is underneath for connection. Whether you envision a modern architectural masterpiece or a timeless cottage retreat, this property presents unlimited potential. Just minutes to Friday Harbour Resort, renowned golf courses, trendy shops and waterfront dining. One hour North of Toronto, with quick access to Barrie and the GO Train, this location offers both tranquility and convenience. Buyers are advised to conduct their own due diligence with the, Lake Simcoe Conservation Authority and Town of Innisfil, regarding zoning, building permits and associated development costs. (id:56248)
11 Ness Drive
Richmond Hill, Ontario
Beautiful Freehold 4 Bedrooms Townhouse In This Prestigious Richmond Green Community! 23' Lot South Facing Apprx 1800 Sqft. $$$ Upgrades! 2 South Facing Bedrooms. No Sidewalk! Open Concept, Bright & Spacious, Upgraded Kitchen Cabinet W/Backsplash, Large Breakfast Centre Island. First Floor Office Room Can Be Used As The 5th Bdrm. Large Master Bdrm Can Fit King Size Bed. Steps To Pond, Park, Top High School, Library, 1 Of Most Famous Skating Clubs And Hockey Teams. Min To Hwy 404, Go Train And Go Bus Station. Costco, Home Depot, Banks, Retails, Walk To Richmond Green Park. (id:56248)
3 Maple View Lane
Whitchurch-Stouffville, Ontario
Welcome to this extraordinary country estate offering over 5,000 sq. ft. of meticulously designed living space, set on a spectacular property that combines the ultimate in privacy & tranquility. Nestled between a pristine golf course & beautiful ponds, this home truly feels like resort living, with sweeping views that bring peace from every window. Step into the heart of the home, where a custom kitchen with heated floors awaits, complete with every high-end gadget & appliance you could imagine. Whether you're hosting a family gathering or preparing a quiet meal, this kitchen has been thoughtfully designed for ease and efficiency. The living room, with its soaring 225-year-old wooden beams, offers an open and inviting atmosphere. Two staircases provide easy access to the 2nd floor, where you'll find 5 spacious bedrooms. One of the bedrooms is currently being used as a well-appointed office space - ideal for working from home. The basement is a true retreat with a large recreation room, games room & sauna - ensuring there's something for everyone to enjoy. Outside, your private oasis includes a pool and an outdoor bathroom. Pick apples from your three fruit bearing trees or enjoy the beauty of the lush perennial gardens. With its expansive yard and ideal location, this home provides the perfect balance of seclusion & convenience. Every detail has been thoughtfully crafted & renovated to offer the highest level of luxury. Whether enjoying quiet moments at home or hosting memorable gatherings, this property promises an exceptional living experience. (id:56248)
1517 - 8960 Jane Street
Vaughan, Ontario
Brand New Charisma Condo! 1 Bedroom Plus Den, That Can Be Used As An Office Or A 2nd Bedroom Or Dining Area. 133 Ft. Balcony. Modern Upgraded kitchen With Central Island, Quartz Countertops And Backsplash And Full-size Stainless Steel Appliances. Ensuite Laundry. Plenty Of Storage. Includes 1 Parking Spot and 1 locker. The Building Boasts Of An Impressive List of Luxury Amenities, Including An Outdoor Pool/Terrace, Theatre Room, Games Room, Yoga Studio, Party Room, Gym, Pet Grooming Area, And Much More. This Unit Is Flooded With An Abundant of Natural Light. Conveniently located steps from Vaughan Mills, Wonderland, the hospital, shopping, dining, and transit, with easy access to Hwy 400/407. ****Window Coverings is Installed By The Landlord*****. (id:56248)
507 - 3600 Highway 7 Road
Vaughan, Ontario
Welcome to Unit 507 at Centro Square Condos where comfort meets convenience in the heart of Vaughan! This beautifully maintained 1 bed + den, 1 bath suite offers a spacious open-concept layout with modern finishes throughout. Enjoy a stylish kitchen with stainless steel appliances and granite countertops, a bright living area with floor-to-ceiling windows, and a large den perfect for a home office or guest space. Step out onto your private balcony and take in the west-facing views. Laminate Floors Throughout, A Functional Large Laundry Room, Large Spacious Balcony, Separate Elevator For Sub Tower, Walking Distance To Shops, Restaurants, Groceries, Costco, Metro, Cineplex, Goodlife Gym. Quick & Easy Access To Hwy 400 And Public Transit To The New TTC Subway. Residents enjoy premium amenities including a gym, indoor pool, concierge, and rooftop terrace. Located steps from shopping, dining, public transit, and major highways - this is urban living at its finest. (id:56248)
1307 - 2900 Highway 7 Road
Vaughan, Ontario
Stylish & Spacious 1 Bedroom + Den Condo In A Prime A-1 Location! Step Into Luxury Living Just Moments From All The Essentials Shopping, Transit, Major Highways, And The Upcoming Subway! This Beautifully Designed Unit Features An Open-Concept Layout With Soaring 9-Foot Ceilings And Premium Laminate Floors Throughout. 1 Bedroom + Versatile Den 2 Modern Bathrooms West-Facing With A Generous Balcony Accessible From Both The Living Room & Bedroom Contemporary Kitchen With Sleek Granite Countertops, 1 Underground Parking Spot + 1 Locker, Amenities Include A Sparkling Swimming Pool & More! Perfect For Professionals, Couples, Or Investors. Neutral Decor Makes It Move-In Ready. (id:56248)
Th106 - 8188 Yonge Street
Vaughan, Ontario
Welcome to the brand new condos at 8188 Yonge St! Discover modern elegance overlooking nature & the Uplands Golf & Ski Club, built by Constantine Enterprises and Trulife Developments. These meticulously designed units offer open-concept layouts, high-end finishes, and floor-to-ceiling windows that fill your home with natural light. Enjoy chef-inspired kitchens, and private balconies with stunning unobstructed views. Offering exclusive amenities, including a state-of-the-art entertainment & fitness centre, outdoor pool, upper lever party room & terrace, co-working space, indoor childrens play area, and concierge services. Nestled in a prime location on notable Yonge Street, 8188 Yonge offers the perfect blend of sophistication and convenience. Don't miss your chance to own a piece of luxury! **EXTRAS** 2 storey townhome with 11' ceilings on main floor, private patio with bbq gas line and separate 2nd storey terrace. Quartz counters, Stainless steel appliances, Samsung washer & dryer. Building is under construction. Unit is complete! (id:56248)
813 - 8188 Yonge Street
Vaughan, Ontario
Welcome to the brand new condos at 8188 Yonge St! Discover modern elegance overlooking nature & the Uplands Golf & Ski Club, built by Constantine Enterprises and Trulife Developments. These meticulously designed units offer open-concept layouts, high-end finishes, and floor-to-ceiling windows that fill your home with natural light. Enjoy chef-inspired kitchens, and private balconies with stunning unobstructed views. Offering exclusive amenities, including a state-of-the-art entertainment & fitness centre, outdoor pool, upper lever party room & terrace, co-working space, indoor childrens play area, and concierge services. Nestled in a prime location on notable Yonge Street, 8188 Yonge offers the perfect blend of sophistication and convenience. Don't miss your chance to own a piece of luxury! **EXTRAS** Quartz counters, Stainless steel appliances, Samsung washer & dryer, large balcony. Building is under construction. Occupancy end of 2025. (id:56248)
423 - 8188 Yonge Street
Vaughan, Ontario
Welcome to the brand new condos at 8188 Yonge St! Discover modern elegance overlooking nature & the Uplands Golf & Ski Club, built by Constantine Enterprises and Trulife Developments. These meticulously designed units offer open-concept layouts, high-end finishes, and floor-to-ceiling windows that fill your home with natural light. Enjoy chef-inspired kitchens, and private balconies with stunning unobstructed views. Offering exclusive amenities, including a state-of-the-art entertainment & fitness centre, outdoor pool, upper lever party room & terrace, co-working space, indoor childrens play area, and concierge services. Nestled in a prime location on notable Yonge Street, 8188 Yonge offers the perfect blend of sophistication and convenience. Don't miss your chance to own a piece of luxury! **EXTRAS** Split bedroom plan with 2 walk in closets, large 140 sq ft balcony, Quartz counters, Stainless steel appliances, Samsung washer & dryer. Building is under construction. Occupancy Fall 2025. (id:56248)
30 - 16700 Bayview Avenue
Newmarket, Ontario
Excellent Location! Prime Busy Retail Plaza Available. Newly Renovated Retail Space w/1478 sq ft. Busy Plaza Features a Diverse Mix of Medical Offices, Restaurants, Retail Stores and More, Attracting a Steady Flow of Visitors. Close To Both Developed & Growing Neighbourhoods & The Town Of Newmarket Offices. Ample Surface Parking. **EXTRAS** Listing is for LEASE TAKE OVER only. No business included. (id:56248)
16 - 45 Cranfield Road
Toronto, Ontario
Rarely available 1,100 sq ft office / studio / flex unit in East York. Configured with main floor office and small open area mezzanine, this bright and clean unit is suitable for many types of uses such as open area office, wholesale showroom, health practice, art studio, content creator, architect, design studio, production facility. Approx. 15 ft ceiling height. Shared truck level shipping and receiving with power lift. A short drive to the DVP and well located near Eglinton for the Crosstown line and the DVP. Lunch spot and gym on site, with a multitude of small businesses in the area supplying goods and services. **EXTRAS** 2nd parking space, small truck parking and outside storage are available for a reasonable monthly cost. (id:56248)
1406 Colmar Avenue
Pickering, Ontario
Welcome to this beautifully maintained 3+1 bedroom, 2-bath bungalow nestled in the sought after Bay Ridges community. Backing onto private green space with no neighbours behind. This home is perfect for nature lovers and offers access to scenic waterfront trails, all within walking distance to Frenchman's Bay Marina and Beachfront Park. You'll be greeted by stunning open concept living and dining area is filled with natural light from the south facing front window. Timeless hardwood flooring and crown moulding throughout the main level. Stunning modern light fixtures create an inviting space for everyday living and entertaining. The spacious eat-in kitchen is a standout with quartz countertops, gas stove and built-in pantry with ample storage. All stainless steel kitchen appliances replaced in the fall of 2024. Three generously sized bedrooms and a beautifully renovated 4 piece bathroom complete the main floor. Downstairs, the large family room boasts vinyl plank flooring, pot lights and a cozy atmosphere, complemented by a spacious fourth bedroom. Stylish additional bathroom with heated floors, and in-law potential with convenient side door access. The exterior is just as impressive with a beautiful private deck, gas line for BBQ, and a backyard oasis with direct access to the green space behind. This home is ideal for commuters, just a 5-minute drive to the Pickering GO Station, providing easy and efficient access to downtown Toronto. The property also features a private driveway with parking for up to four vehicles and a single carport already wired for electric vehicle charging. This well-cared-for home blends comfort, style, and functionality in a prime lakeside location, an ideal opportunity you won't want to miss. (id:56248)
6 Harlowe Court
Whitby, Ontario
A Stunning Home Located In A Private Court Setting, Beautifully Landscaped And Backing Onto Pringle Creek, This Is The Home You've Been Waiting For! This Meticulously Maintained 4 Bedroom, 4 Bathroom Home Has Been Renovated And Updated From Top To Bottom! Step Inside To Cozy Dark Hardwood Floors And A Beautiful Open Concept Gourmet Kitchen Complete With Granite Countertops, Built-In Stainless Steel Appliances, Spacious Island And A Sun-Filled Sitting Area Including Skylight, Overlooking Your Private Backyard Oasis. Enjoy Summer Relaxing By The In-Ground Salt Water Pool, Surrounded By Mature Trees And Complete Privacy. The Family Room Is Bookcased By Two Large Windows With A Charming Stone Gas Fireplace, While The Double French Doors To The Main Floor Office Is The Perfect Work From Home Space. Direct Access From The Garage To The Spacious Mud Room With Ample Built-In Storage And Main Floor Laundry. Upstairs, The Primary Retreat Features A Luxurious 5pc Ensuite With A Bain Ultra Soaker/Jet Tub And A Spacious Walk-in Closet. Three Additional Large Bedrooms, A Tastefully Renovated 5pc Main Bath And Hardwood Floors Extend Throughout The Upper Level. The Cozy Finished Basement Is Perfect For Added Living Space, Featuring A Gas Fireplace, Dry Bar And 2pc Bathroom. A Bonus Space That Is Perfect For A Home Gym And A Separate Large Storage, Hobby Area And Cold Storage Room. New Roof, Newer Windows, Newer Doors, Newer Furnace And A/C, Epoxy Flooring In The Garage, 200AMP And EV Ready. Located In The Perfect Court With Exceptional Neighbours. Top-Rated Schools, Parks, Transit And Shopping. This Move-In Ready Home Is An Exceptional Find In The High-Demand Pringle Creek Community. This Is Your Chance To Own This Spectacular Home. (id:56248)
1011 - 50 Town Centre Court
Toronto, Ontario
Discover this move-in-ready 1-bedroom + den condo at 50 Town Centre Court, perfect for young professionals or small families seeking a bright, modern home in a vibrant urban hub. Freshly painted with laminate flooring throughout, this unit boasts a spacious living and dining area bathed in natural light from a beautiful, unobstructed south-facing view, complemented by a stunning open balcony. The open-concept kitchen features a granite countertop, stainless steel appliances, a breakfast bar, and ample storage, ideal for everyday meals or entertaining. The primary bedroom offers a large closet with mirrored doors and floor-to-ceiling windows, while the versatile den can serve as an office, nursery, or spare bedroom. A 3-piece washroom, 1 underground parking spot, and 1 locker add convenience. Enjoy amenities including a 24-hour concierge, party room, ample visitor's parking and outdoor terrace. Steps from Scarborough Town Centre mall, movies and dining, with Highway 401 and Confederation Park nearby, this condo offers the best of city living with immediate availability! Some photos have been virtually staged. (id:56248)
83 Huxtable Lane
Toronto, Ontario
Stunning 3-Bedroom Townhome with 2025 Upgrades! Step into this beautifully updated home featuring a brand new modern eat-in kitchen with a centre island, quartz countertops, glass backsplash, and stainless steel appliances. The open-concept living and dining area boasts gleaming hardwood floors, smooth ceilings, and pot lights added in 2025 for a sleek, contemporary finish. Upstairs, the spacious primary bedroom includes a walk-in closet and a 4-piece ensuite. Two additional bedrooms offer plenty of space for family or guests.The lower level features a versatile den/bedroom/office with a walkout to the backyard and direct access to the garage. Additional 2025 upgrades include: Fresh paint throughout, New solid wood staircase, Laminate flooring throughout the home. Conveniently located just minutes from Hwy 401, Walk to schools, public transit, parks, and shopping (including Canadian Tire, Starbucks, Shoppers, and local restaurants) Move-in ready and designed with style this home checks all the boxes! (id:56248)
11 Joshua Boulevard
Whitby, Ontario
Spacious And Modern 2-Bedroom, 1-Bathroom Basement Apartment Beautifully Finished Unit Features A Large Open-Concept Living And Dining Area, And Ensuite Laundry. Generously Sized Bedrooms With Ample Closet Space And A Clean, Updated Bathroom Make This The Perfect Space For Couples, Small Families, Or Working Professionals. Located In A Quiet, Family-Friendly Neighbourhood Close To Schools, Parks, Transit, And All Essential Amenities. Rent Includes 1 Parking Space And Utilities. A Great Place To Call Home! (id:56248)
2606 - 286 Main Street
Toronto, Ontario
Welcome to Unit 2606 at Linx Condos by Tribute Communities a beautifully designed 1+1 bedroom, 2-bathroom suite offering 647 sqft of modern, efficient living space in the heart of Torontos vibrant East End. Soak in unobstructed east-facing views from your private balcony perfect for enjoying sunrises and sweeping city vistas.This bright, open-concept layout features floor-to-ceiling windows in living area that flood the space with natural light, soaring smooth 9 ceilings, and a sleek, contemporary kitchen complete with built-in appliances, quartz countertops, and an eat in area. The spacious den is perfectly suited for a home office or a guest bedroom, while the two full bathrooms (including an ensuite) offer modern finishes and comfort.Enjoy seamless commuting with Main Subway Station and Danforth GO Station just steps away. You'll love the dynamic neighbourhood filled with local restaurants, cozy cafes, grocery stores, and green spaces like Taylor Creek and The Beach nearby.Linx offers top-tier amenities: 24/7 concierge, fitness centre, rooftop BBQ terrace, guest suites, pet wash, kids playroom, co-working lounge, and more.Urban living meets convenience and style welcome home! (id:56248)
1 - 34 Dundalk Drive
Toronto, Ontario
Prime Location! Semi-type/End Unit, Stunning 3 Bedrooms with 2+1 Bathrooms, 3 Parking Spaces:Renovated Townhouse, Finished Basement: In-Law suite with Kitchen, nestled in a highly sought-after Family-Friendly Dorset Park Neighbourhood. Pets Permitted. Open-view backyard perfect for summer BBQs! Conveniently located near Kennedy Commons shopping complex, Hospitals, Schools, and two minutes away from Highway 401 and a direct bus ride to the subway. This Home Is Move-In Ready and Designed For Convenience And Style. (id:56248)

