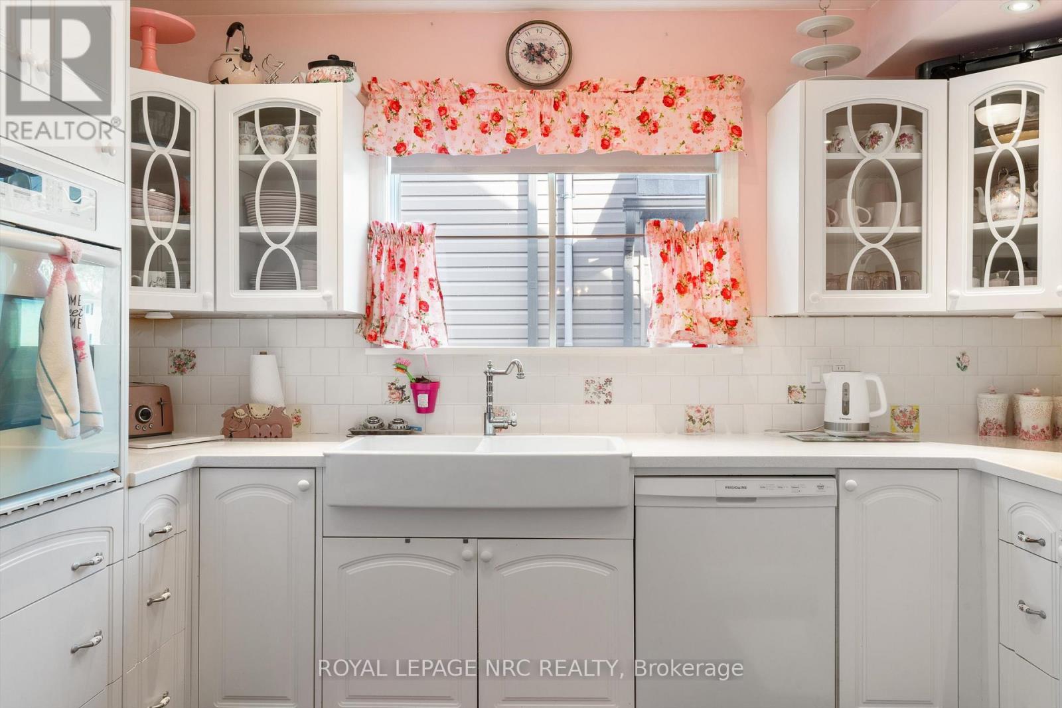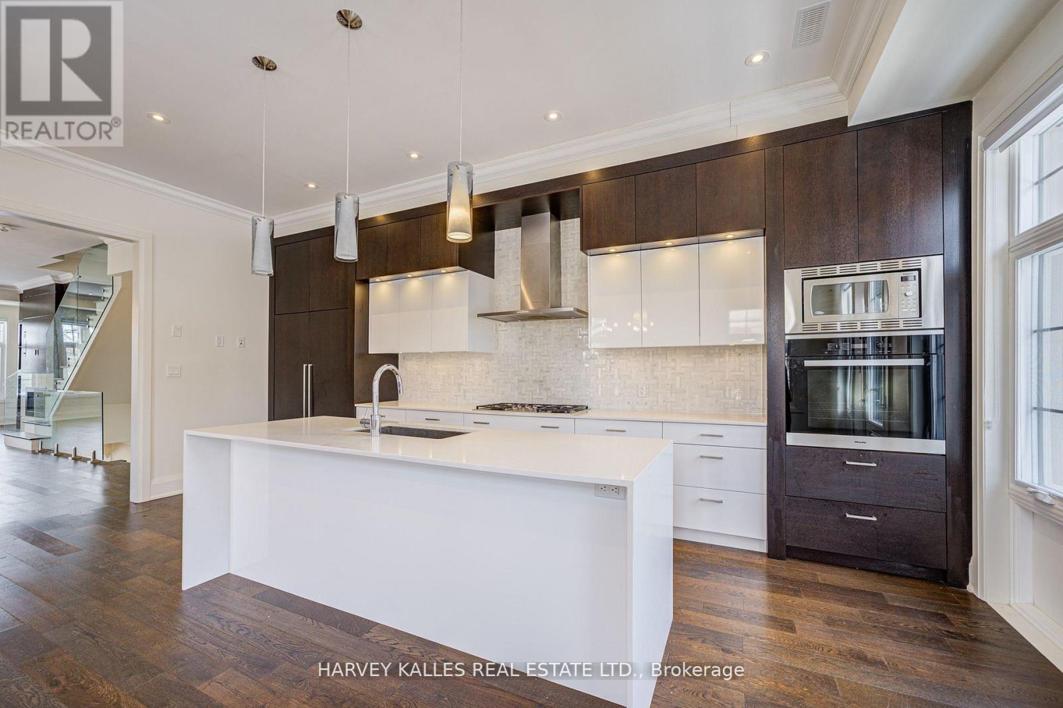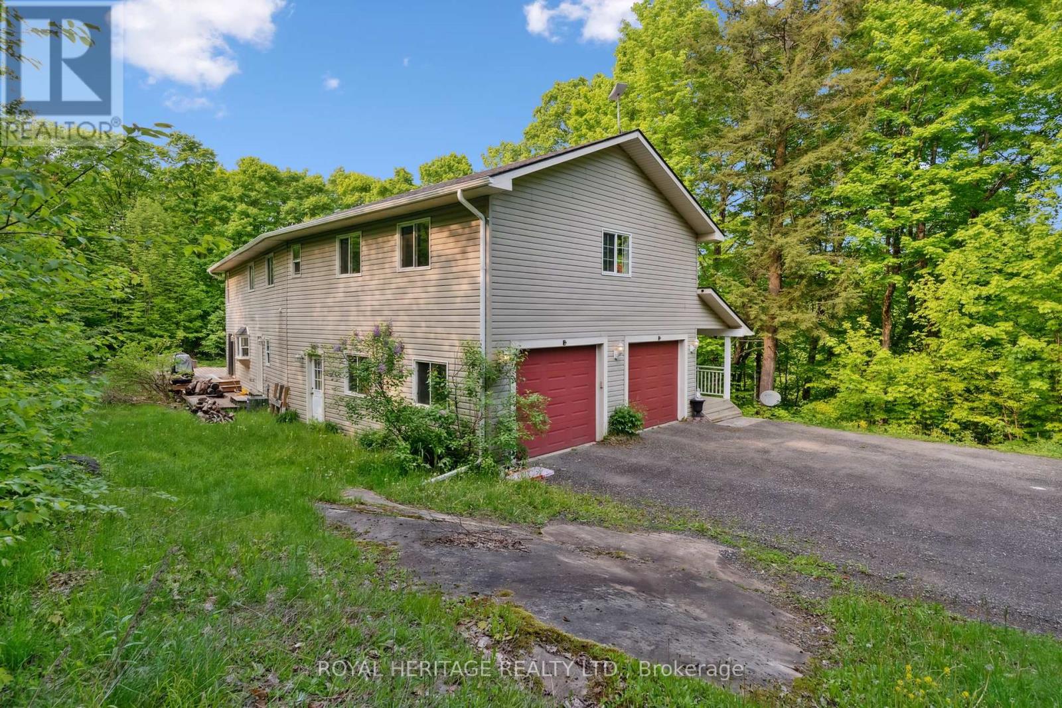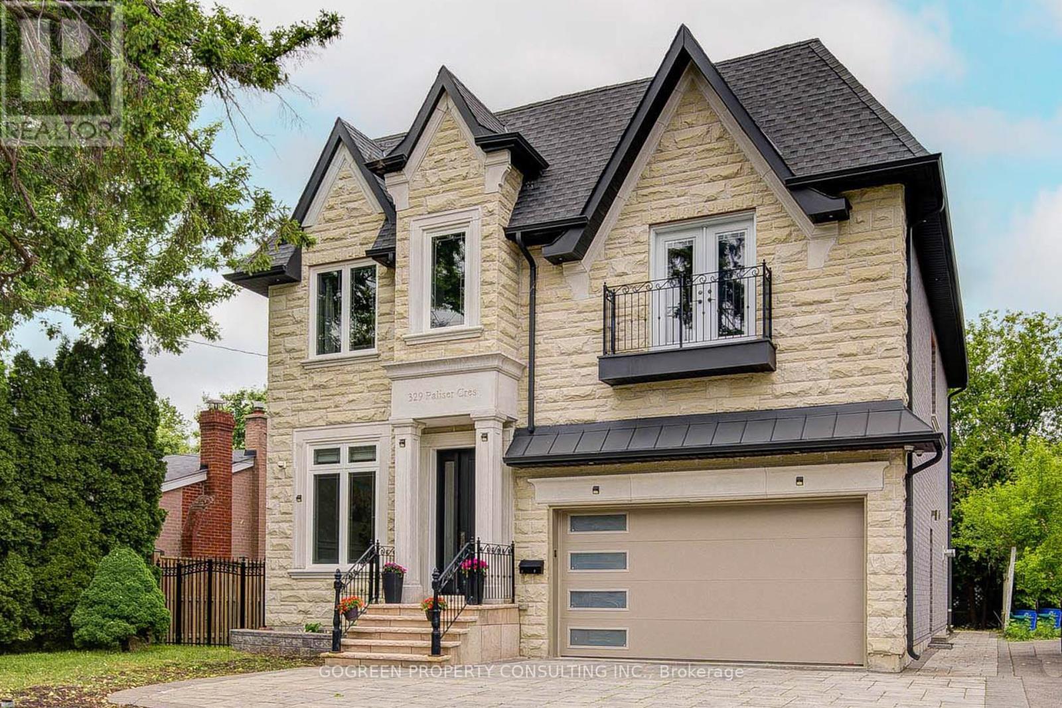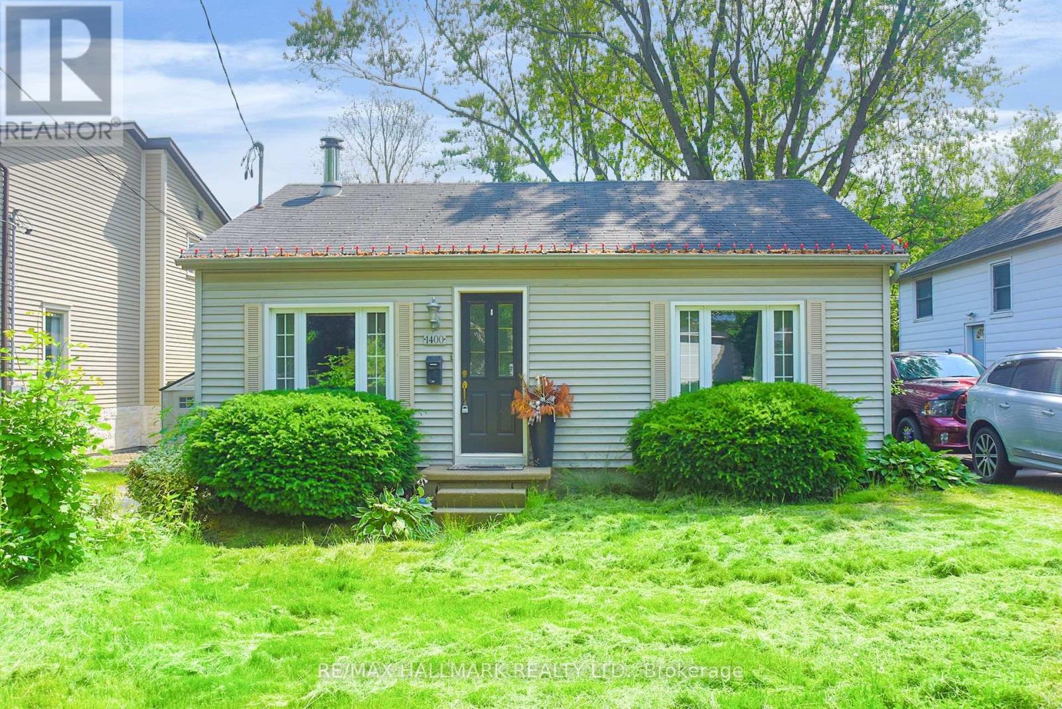324 - 4 Kimberly Lane
Collingwood, Ontario
Welcome to your new adult lifestyle oasis! This exquisite, brand-new 2-bedroom, 2-bathroom corner condo in Royal Windsor atBalmoral Village offers the ultimate in modern living right in the heart of Collingwood. Bathed in natural light from its primesoutheast exposure, this end unit features a spacious open-concept layout and luxurious quartz countertops throughout.Beyond your beautifully appointed home, discover an array of world-class amenities designed for your health and enjoyment. Theimpressive recreation center provides an indoor/therapeutic pool, cutting-edge fitness equipment, a golf simulator, and aclubhouse with engaging social programs. Imagine evenings on the 5th-floor rooftop terrace, complete with breathtaking BlueMountain views, BBQ stations, a cozy fire pit, and comfortable lounge chairs ideal for mingling with neighbors or hostinggatherings. Adjacent is a convenient party room with a full kitchen and lounge area, perfect for larger celebrations.This vibrant community prioritizes ease of living and an active lifestyle. With shops, restaurants, Cranberry Golf Course, andpopular ski hills just moments away, you'll have everything you need at your fingertips. Seize the chance to own a trulyexceptional condo in Collingwood's highly sought-after Balmoral Village. Additional $169.50 per month for use of the facilities at Balmoral Residences at 8 Harbour St. W - the Clubhouse, FitnessRooms,Therapeutic pool,Golf simulator, wellness/social programThe 5th floor includes a rooftop deck, bbq, firepits. (id:56248)
6015 Main Street
Niagara Falls, Ontario
High-Exposure Commercial Space in Niagara Falls Steps from the Action! Launch or expand your business in this prime 1,000 sq ft retail space, perfectly positioned in the vibrant core of Niagara Falls, just a short walk to the Falls and the casino. Surrounded by thriving local favorites like Tim Hortons, Italia Pizzeria, The Sub Hub, Mehfil Indian Cuisine, and My Cousin Vinnys, this location offers built-in foot traffic and excellent customer visibility. Ideal for a café, convenience store, cannabis shop, bakery, salon, restaurant, pizzeria, or grocery store, this versatile unit features large street-facing windows, high signage visibility, and an open-concept layout ready to adapt to your vision. Whether you're a first-time entrepreneur or expanding your brand, dont miss this rare opportunity in one of Niagaras busiest commercial corridors. Act fast spaces like this dont stay available for long! (id:56248)
11 Cleveland Street
Thorold, Ontario
LARGER THAN IT LOOKS. CLEAN WELL KEPT FAMILY HOME. FEATURES INCLUDE; 3+1 BEDROOMS. 2 FULL BATHS AND 1 HALF BATHROOM, 2 FULL KITCHENS WITH MAIN FLOOR RECENTLY REMODELLED, MAIN FLOOR BATH RECENTLY REMODELLED. BASEMENT FEATURING REMODELLED KITCHEN & BEDROOM. REC ROOM WITH UPDATED 3 PIECE BATHROOM (2016). GREAT IN-LAW SUITE. SEPERATE SIDE AND REAR ENTRANCE. PLEASE NOTE IT WAS R3 ZONING. BUYER TO DO THEIR OWN DUE DILIGENCE. PRESENTLY USED AS SINGLE FAMILY RESIDENTIAL. LARGE BACKYARD WITH TREES BEARING FRUIT (2 PEAR - 1 APPLE) AND TWO SHEDS. DETACHED GARAGE WITH HYDRO AND ROOM FOR 4CARS IN DRIVEWAY . CLOSE TO AMENITIES, BROCK UNIVERSITY, BUS STOP, AND HIGHWAY. MAIN LEVEL BOASTS NEWER BAMBOO FLOORING AND UPPER LEVEL HAS BEEN UPDATED TO LAMINATE AND VINYL FLOORING. LOADS OF STORAGE. HYDRO PANEL NOVEMBER 2024, FURNACE DECEMBER 2024 (id:56248)
159 Ball Point Road
Kawartha Lakes, Ontario
140' of Waterfront Living on Lake Scugog!Breathtaking easterly panoramic views! This private 4-bedroom brick bungalow offers year-round waterfront living, located just minutes from Lindsay and Port Perry, and approximately 1 hour from Toronto. Multiple walkouts overlook the lake and the inground pool. Spacious layout includes an oversized eat-in kitchen with lake views, living/dining room with fireplace, and a finished lower level featuring a 1-bedroom in-law suite with a recreation room (with fireplace), full bath, and laundry room.Exterior features:Extensive landscaping, stoned shoreline, inground pool, covered porch & deck, power lift dock (as-is), and ample parking. Recent upgrades:Smooth ceilings in bedrooms and recreation room; New hardwood flooring in two upstairs bedrooms; 3-year-old vinyl flooring in basement; New A/C unit. (id:56248)
476345 3rd Line
Melancthon, Ontario
Country Style House plus a second bungalow 1 bedroom complete house beside it located just 1 Hour from Toronto With Exclusive 19.95 Acres of privacy. Presents Forest with trails and pole lights, River Stream Goes Through The Property(Headwaters Of The Boyne River)on the south side PLUS 3 Large Ponds With A Bridge And Small Island And Fish In It,1 spring fed, second river stream supply and third one connected for all kinds of nature involved. Do you want to stage large parties ?? This is it OR Need large space with 2 shops? Large 49 Feet X 37 Feet Shop For 4 More Cars with your own tool/shop area and large mezzanine and self electrical panel and furnace ,concrete is thick for heavy vehicles and some gravel drainage Third structure for Extra Shop/Storage For Landscaping Equipment attached to large shop with newer front gate/door and metal sheeting as well. After work relax Rectangular Inground Swimming-Pool, Large Deck Walk Out From Main House Overlooking Your Peace Of Paradise. What Else, Security Cameras Allover Even Inside The Shop. Lots Of Walking Trails Through The Forest and Ponds With some more Light Posts To Walk At Night with kids or alone w/glass of wine. You Will Not See Your Neighbors At All As The Whole Front and all surroundings Of The Property Is Protected With Forest and Nature. Remember The Second Living Quarters, presents 1Bedroom House Full With eat-in Kitchen, Living-room overlooking and walkout to land, Dining-room with large window and large coat closet, Large Bedroom and walk-in closet plus 4 Pcs Bathroom and storage room with another electrical panel (this section is above ground) Walk Out To Your Own deck with endless views of the gardens. Stunning Sunrise scenery. Just an amazing property for large families, work from home or have it all for your-self JUST WOW. Only 2 Minutes to all stores in Shelburne, mechanics, gas stations, Highways, less than an hour to Wasaga Beach, centrally located nearby all but really private from everyone*EXTRAS (id:56248)
56a Bellman Avenue
Toronto, Ontario
You Have Just Found Arguably The Best Home For Sale In South Etobicoke. This High-End Custom Built Home Exemplifies Unparalleled Craftsmanship With Exquisite Design And Attention To Detail. Overbuilt With Insulated Concrete Forms Top To Bottom, Which Means Insulated Concrete Exterior Walls, Heated Concrete Slab Flooring Inside The Home On All Levels, Imported Limestone Front Facade, Radiant Heating Throughout Entire Home, Energy Efficient Home With HRV & Germicidal UV Light System, Built-In Thermador Appliances, Oversized Hand Scraped Hardwood Floors Throughout, Built-In Speakers, Wainscotting, Custom Millwork & So Much More. Enjoy The Open-Concept Layout That Seamlessly Integrates The Living, Dining & Heart Of The Home - The Custom Perola Kitchen ! Tons Of Natural Light On All Levels. The Primary Bedroom Is Complete With Built-In Closets & Spa Like Ensuite With High-End Fixtures & Heated Floors. This Home Has The Perfect Basement That Sits Above Grade Making Working From Home Warm & Comforting, Paired With A Large Rec Area & An Exceptional Wine Cellar ! Enjoy The Walk-Up To A Massive Sun Filled West Facing Backyard - Perfect Pool Sized Lot Where You Can Watch The Sun Set With Family & Friends. A+ Location ! Flagstone Exterior Landscape, Custom Shed With Concrete Siding, 9'&10'Ceilings. Perfectly Located With Close Proximity To Major Highways, Transit & Downtown. 10 Minute Drive To Pearson International. Walking Distance To Schools, Parks & Shopping. Bring The Fussiest Clients, The Best Inspector, The Parent's, Everyone ! This Home Has Been Loved & Shows True Pride Of Ownership. This Home Sells Itself. Do Yourself The Favour - Book The Appointment ! (id:56248)
107 Bayview Ridge
Toronto, Ontario
An Exceptional Opportunity in Toronto's Most Prestigious Neighborhood. Introducing 107 Bayview Ridge, an unparalleled residence located in the heart of the coveted Bayview &York Mills area, one of Toronto's most exclusive and distinguished addresses. Set atop a breathtaking hill in the renowned Bridle Path neighbourhood, this exceptional corner home boasts spectacular treetop vistas from a private rooftop terrace. With approximately 4,000 square feet of impeccably designed living space across four levels, this property exudes sophistication and luxury at every turn.The grand proportions of the home are complemented by an abundance of natural light, creating an inviting and refined atmosphere. The master suite serves as a serene retreat, featuring an elegant ensuite bathroom and a custom dressing room.The homes expansive layout includes a chefs kitchen perfect for entertaining, a cozy den, and a generous living and dining room, ideal for hosting guests or relaxing in style. Outside, a private two-car garage and beautifully manicured gardens enhance the allure of this magnificent estate. For convenience and comfort, a private elevator connects all floors. The attention to detail and craftsmanship throughout this home is unmatched, from the custom cabinetry to the exquisite finishes. Situated in one of Toronto's most sought-after neighbourhoods, residents will enjoy a short stroll to fine dining, upscale shopping, and a wealth of amenities. Renowned private clubs, golf courses, and some of the city's finest schools are also just moments away, offering the ultimate in luxury living. This home is truly a rare gem a masterpiece that combines timeless elegance with modern comforts. A world of sophistication awaits. A true icon of excellence, 107 Bayview Ridge is more than a home; its a lifestyle. (id:56248)
5043 St Lawrence Avenue
Niagara Falls, Ontario
Welcome to this newly renovated, three bedroom with two and half bathroom beautiful house! Looking for a great tenant with immediate possession. This sun-filled home is in a quiet, family-friendly neighborhood that has its own backyard and large deck! The opened kitchen with a centre island and living room with dining room total open concept! Easy and close access to the HWY and all of the major attractions that Niagara Falls has to offer. Be the first to live in this newly renovated home. Available immediately, first and last months rent, job letter, pay stub, credit check, and references required. (id:56248)
1030 Purbrook Road
Bracebridge, Ontario
Your New Muskoka Homestead awaits you, welcome to 1030 Purbrook Road. This 4-bed, 3-bath country retreat sits on 2.5 acres of beautiful Muskoka nestled amongst a mix of hardwood and traditional granite rock. The kitchen features stainless steel appliances, a granite island, pantry, and pot lights and spills out into a formal eating/dining room with gorgeous double doors and magnificent forest views. Ground floor also offers convenient and spacious Living room , with cozy woodstove and Family room . Stunning staircase takes you to upper floor where you will find the Primary bedroom with walk-in closet and ensuite with a double vanity, jetted tub, and walk-in shower. Indulge in the massive theatre/rec room with a projector and screen. This room is grand enough to be turned into IN-LAW suite or rental space. If there is a Car enthusiasts in the family, wait until you see the heated 29' x 25' 220v powered garage and additional single car, detached powered workshop. Experience the joys of outdoor living with a covered porch, pool and hot tub or entertain in your Very private outdoor Oasis, surrounding by century old trees. There is a Zip line out back for more Family Fun! This location offers rural living and yet only a short drive to the Town of Bracebridge where you will find Live Theatre, Restaurants, Community Centre and more. Don't go far to find snowmobile trails, Big Wind Provincial Park and Lake Muskoka! Working from home? Stay connected with highspeed Star-link Internet. This is not just a home, it is a lifestyle, one that allows you to embrace both Nature and modern amenities for you and your family for decades to come. Don't miss it! (id:56248)
329 Paliser Crescent S
Richmond Hill, Ontario
Luxury custom built home sitting at central Richmond Hill, Bayview and 16th. Finest craftsmanship. 4+1 bedrooms 6 baths. Open concept, 11' ceiling on Main, 9' on second. Hardwood thru. Gourmet Kitchen , Quartz counter-top, a lot of cabinetry , central island. wall panel. floating stairs. 2nd floor has 4 generous size bedrooms with en suites. Finished Basement has nanny suite, wet bar. No sidewalk. Bayview Secondary school zone. RH Montessori. Perfect for a growth family. (id:56248)
1400 Kenmuir Avenue
Mississauga, Ontario
Welcome to Mineola Your Dream Home Awaits! Experience the charm and elegance of this beautifully maintained 3-bedroom bungalow, nestled in the heart of prestigious Mineola. Offering both comfort and investment potential, this home features a partly finished basement with a separate entrance, providing excellent opportunities for expansion or additional income. Prime Location: - Located in the highly sought-after Mineola School District - Just minutes from the QEW & Port Credit GO Station (20 minutes to Pearson Airport & downtown Toronto) - 5 minutes to Port Credit Village, the scenic waterfront, and Lake Promenade Sports Center Perfect for commuters and those seeking the ideal balance between urban convenience and suburban tranquility. Don't miss this rare opportunity schedule your private viewing today! (id:56248)
18 Stevensgate Drive
Ajax, Ontario
Brand New Legal Basement Apartment Never Lived In! Welcome to your modern retreat in Ajax vibrant Westney Heights area. This never-lived-in, freshly painted basement suite features 2 spacious bedrooms and 1 full 3 Pc bathroom, luxurious laminate flooring throughout, and a sleek kitchen equipped with stainless steel appliances, stove, white fridge, quartz countertops, and a stylish backsplash. Enjoy the convenience of in-unit laundry and your own private entrance. Just steps from DRT bus routes 224 and 227 for easy commuting, with Ajax GO Station and Airport/Durham transit connections nearby Families will appreciate an array of nearby schools: Ajax High School (Grades 9-12 large public school with French immersion) Notre Dame Catholic Secondary School (Grades 912) , and J. Clarke Richardson Collegiate sharing campus amenities . With local parks, shopping, restaurants, and essential services just moments away, this suite offers the perfect blend of privacy, comfort, and community access. (id:56248)



