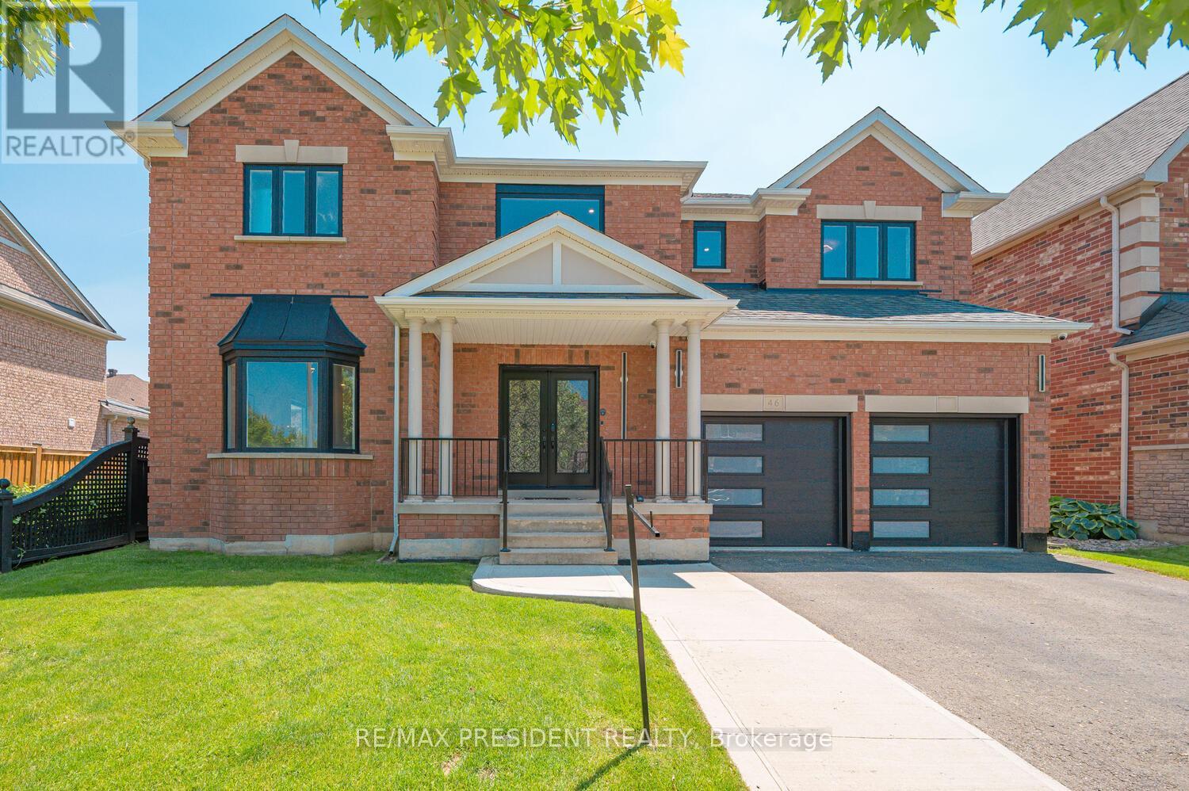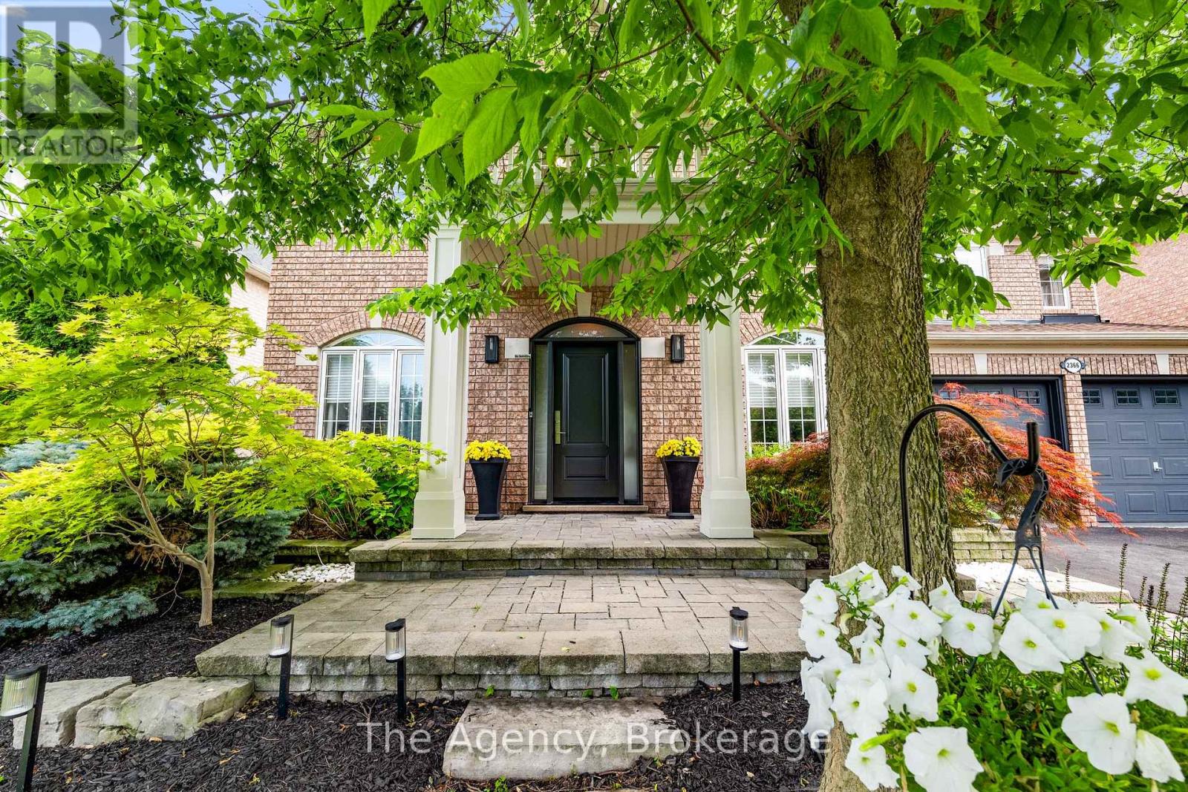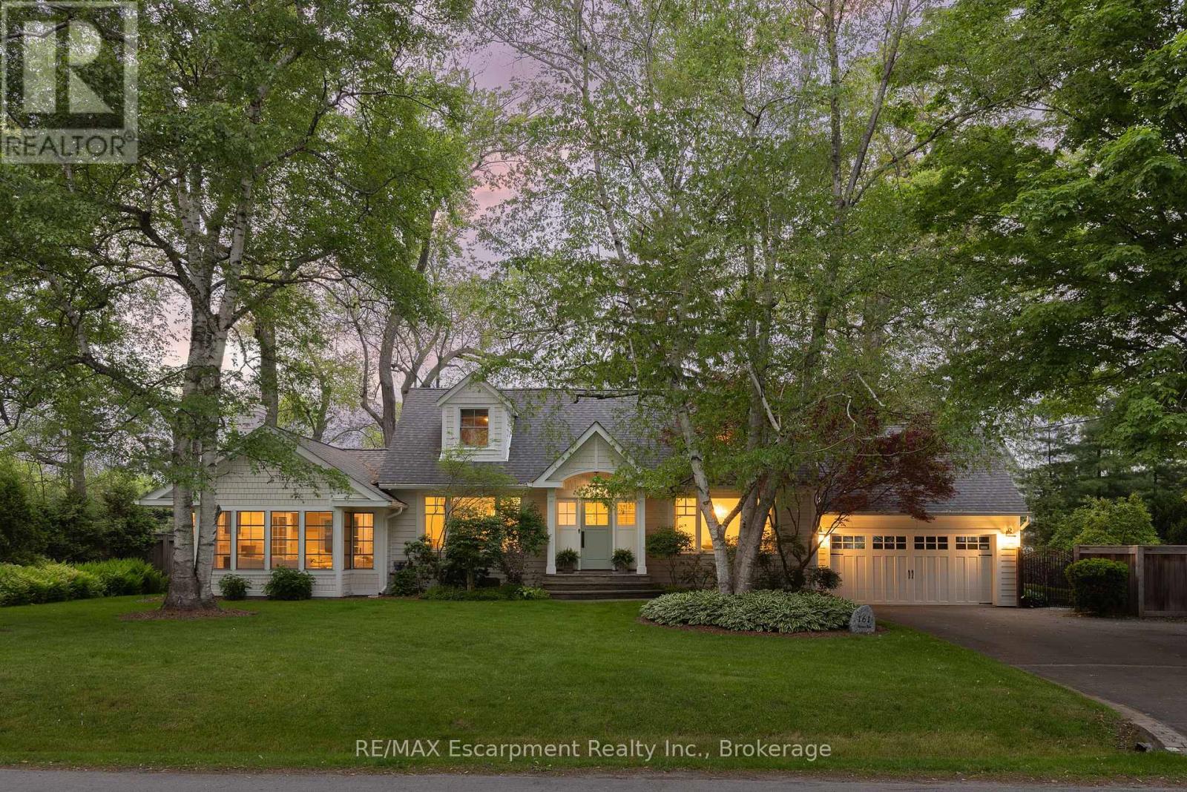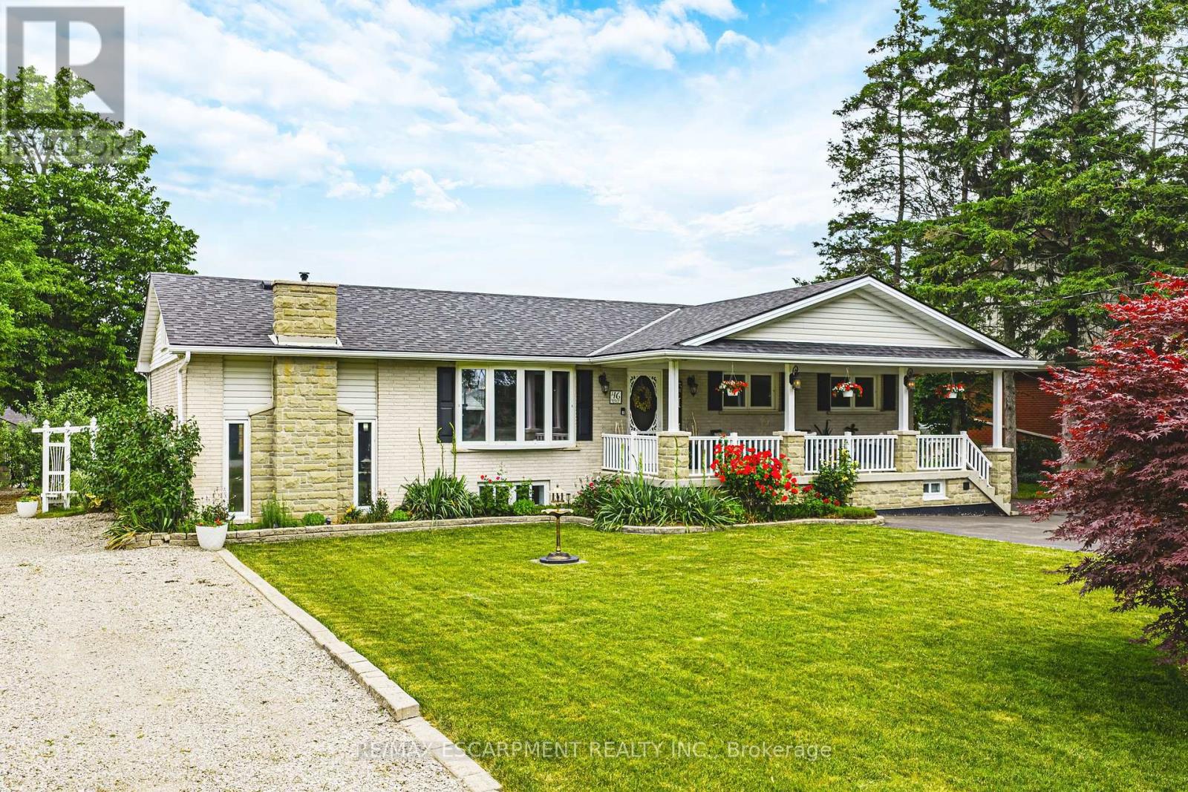46 Grist Mill Drive
Halton Hills, Ontario
Luxury Living in a Prime Location! This stunning 4-bedrooms, 4-bath family home offers the perfect blend of elegance, functionality, and location. 4900sq ft. From the moment you step through the double-door entry, you'll be impressed by the upgraded light fixtures, pot lights, bathrooms and hardwood floors. The custom-designed large kitchen, a stylish pot filler, gorgeous backsplash, and ample workspace for culinary creations. Step outside to your private backyard. Upstairs, the spacious primary bedroom offers a serene escape with its own private ensuite with Custom Closets with the Luxurious 4 Piece Ensuite Features An Oversized Shower, Free Standing Tub, Separate His And Hers Vanities, while the additional two bedrooms enjoy the convenience of shared semi-ensuite bathrooms and the fourth bedroom has ensuite bathroom, perfect for family or guests. The professionally finished basement provides an Entertainment area, Gym, Bar, ample storage rooms Generous Ceiling Heights. Located in a highly sought-after Georgetown neighborhood, this home is walking distance to top-rated schools, scenic walk (id:56248)
15-17 Shaftsbury Drive
Kitchener, Ontario
This side-by-side brick and stone facade duplex is a unique find—ideal for multigenerational living or savvy investors. With the potential to sever into two separate units, the property offers flexibility and future value. The left unit was fully renovated in 2018, featuring vinyl plank flooring, modern trim, updated kitchen, fresh paint, new lighting, and mostly new windows. The right unit remains in its well-maintained original condition, currently occupied by a long-term tenant. Both units sit on deep, fully fenced lots with parking for three vehicles each. A durable metal roof was installed in 2018. Located just minutes from Chicopee Ski Hill, Hwy 7/8 access, schools, and the amenities of Stanley Park Shopping Centre, this property combines convenience, space, and potential. (id:56248)
15-17 Shaftsbury Drive
Kitchener, Ontario
This side-by-side brick and stone facade DUPLEX is a unique find—ideal for multigenerational living or savvy investors. There may be potential to sever into two separate lots, the property offers flexibility and future value. The left unit was fully renovated in 2018, featuring vinyl plank flooring, modern trim, updated kitchen, fresh paint, new lighting, and mostly new windows. The right unit remains in its well-maintained original condition, currently occupied by a long-term tenant. Both units sit on deep, fully fenced lots with parking for three vehicles each. A durable metal roof was installed in 2018. Located just minutes from Chicopee Ski Hill, Hwy 7/8 access, schools, and the amenities of Stanley Park Shopping Centre, this property combines convenience, space, and potential. Note, several photos have been virtually staged. (id:56248)
426 Robert Ferrie Drive
Kitchener, Ontario
Looking to lease a beautiful home in the sought after Doon neighbourhood of Kitchener? Look no further. 426 Robert Ferrie Drive, is the perfect family home boasting over 2500sqft with 4 spacious bedrooms, 2 car garage, completed with a fenced yard & deck for enjoying the summer months. Beautiful 2 storey living room, bright kitchen w/cherry stained cabinetry and sun drenched dinette area. Sliders to deck & yard, main floor family room w gas fireplace. Garage access through mud room/laundry room. The 2nd floor boasts a large primary bedroom w/walk-in closet & luxury bathroom w/double vanity, corner soaker tub & separate shower. 3 other bedrooms on this floor with bright sun views from the open 2 storey living room. No Shared Tenants Please (id:56248)
721 Rock Elm Street
Waterloo, Ontario
Welcome to this beautifully upgraded home in Waterloo’s sought-after Vista Hills neighbourhood. Set near Columbia Hills Loop trails and top-rated schools, this 3-bedroom, 3-bathroom home blends everyday comfort with thoughtful design and high-end finishes throughout. This home offers standout curb appeal, featuring sleek black contemporary windows, a charming front porch column, and iron ore coloured accents. The landscaped front patio and steps create an inviting and polished first impression. The main floor features 9-ft ceilings and hardwood flooring, the open-concept kitchen boasts granite countertops, a tile backsplash, and upgraded pendant lights. A spacious living room showcases a stunning stone fireplace and custom built-in cabinets—perfect for relaxing or entertaining. Upstairs, enjoy new luxury vinyl flooring, and a primary suite with a walk-in closet and double-sink ensuite featuring a tiled shower. Two more bedrooms provide space for family, guests, or a home office. The unfinished basement with a lookout-grade window offers endless potential, whether it’s a rec room, home gym, or a workshop. Outdoors, enjoy a beautifully landscaped backyard with a deck, interlocking stone patio, water fountain with lighting, perennial gardens, large trees for privacy and extra space to be creative. With parking for two in the double-car garage and just minutes from shopping, parks, and major routes, this move-in-ready home is a rare find in an exceptional community. (id:56248)
2366 Valleyridge Drive
Oakville, Ontario
A Rare Opportunity In Prestigious Bronte Creek. This Exquisite Ravine-Lot Residence Backs Directly Onto Valley Ridge Pond And Is One Of Only 19 Homes With Private Access To The Scenic Fourteen Mile Creek Trail System. With No Rear Neighbours And A Backdrop Of Mature Trees And Natural Wildlife, This Home Offers The Ultimate In Privacy And An Active, Nature-Inspired Lifestyle, Just Steps From Your Door. With Approximately 4,200 Sq. Ft. Of Beautifully Finished Living Space, This Executive Home Showcases Timeless Architectural Details And A Thoughtful Layout Designed For Elevated Everyday Living. Travertine Flooring, Graceful Archways, Crown Moulding, And On-Site Finished Hardwood Lend A Sense Of Classic Sophistication Throughout The Main Level. Formal Living And Dining Rooms Provide Elegant Entertaining Options, While The Open-Concept Kitchen, Breakfast Area, And Family Room Are Perfectly Positioned To Capture Panoramic Ravine Views And Glowing Evening Sunsets. Walk Out To An Expansive Composite Deck, Ideal For Hosting Guests Or Unwinding In Total Tranquility. Upstairs, A Rare Split-Wing Layout Enhances Privacy And Flexibility. One Wing Features A Private Bedroom With 3-Piece Ensuite - Ideal For Guests, In-Laws, Or Older Children. The Opposite Wing Includes Two Generously Sized Bedrooms, A Stylish 5-Piece Bath, And A Grand Primary Retreat With A Spa-Inspired Ensuite, Walk-In Closet, And Unobstructed Views Of The Treetops And Pond.This Home Is A Seamless Blend Of Luxury, Comfort, And Connection To Nature. A Serene Escape Without Sacrificing Convenience Or Prestige. Schedule Your Private Showing And Experience Bronte Creek At It's Finest. (id:56248)
161 Dianne Avenue
Oakville, Ontario
Family Living Meets Timeless Charm in Prestigious Oakville, Discover a stunning residence on one of Oakville's most coveted streets, where privacy and prestige meet. This home offers 3,373 sq ft of meticulously designed living space, plus 1,359 sq ft of lower-level entertainment space. Step inside to custom hardwood floors flowing throughout. The kitchen is a culinary masterpiece featuring new wolf range and sub zero fridge (2023), and a built-in Miele coffee maker (2021). The family-friendly floor plan is ideal for casual or formal gatherings, with a spacious living room and gas fireplace. French doors lead to a brand-new Muskoka room with elegant sliding screen windows. A separate dining room with a gas fireplace completes the perfect setting. The primary bedroom is a sanctuary with a fireplace and spa-like ensuite, including a freestanding soaker tub and heated floors. Two generously sized bedrooms for children or guests share a charming bathroom with refined finishes. The lower level features a state-of-the-art movie theatre and custom wine feature. Five fireplaces create warmth and intimacy, while hidden speakers deliver immersive audio in the living room. The resort-style backyard includes an inground pool, hot tub, sauna, putting green, and playset, merging with parkland for a private retreat. Recent upgrades include a new furnace and air conditioning (2023). Permits are in place for expanding with a second primary suite and garage. Walking distance to downtown Oakville and in a top school district, this home redefines luxury living. LUXURY CERTIFIED. (id:56248)
3834 Haldimand 20 Road
Dunnville, Ontario
If you have been dreaming of purchasing your own slice of paradise this 3.9-acre country property is a true retreat from city life. Enjoy a picture-perfect post card setting with expansive views of farm fields, ensuring peaceful privacy in all directions without visible neighbors. This country package includes a Victorian-style brick Century home built in 1888, offering 3 or 4-bedrooms with approximately 1960 sqft of living space. Notable features include a wrap-around covered veranda, a side entrance to the mudroom, a spacious eat-in kitchen with ample cabinetry, a main floor laundry room adjacent to a 3pc bathroom, a family room with recent carpet, a living room adjacent to a home office or potential 4th bedroom. Upstairs comprises 3 bedrooms, including a principal bedroom with double closets. The partial basement houses utilities such as a new propane furnace (2025), a rental water heater, and additional storage space. Outbuildings include a 2.5-car garage/shop with hydro, a 2440 sqft hip roof barn with a hayloft and hydro, a 960 sqft pigpen, and a 400 sqft chicken coop. The home is serviced by a rental propane tank, 100-amp hydro, two dug wells, and a working septic system. Updates include roof shingles (2019), a metal roof for the pigpen, painted outbuildings, a concrete porch, and mostly replaced windows. The lot features landscaping with mature trees, a manicured lawn, perennial gardens, and a paved driveway with parking for multiple vehicles plus a boat/RV. The property is located on a paved road near the Grand River, approximately 45 minutes south of Hamilton, 10 minutes to Dunnville/Cayuga, and a 15-minute drive to Lake Erie beaches. The natural setting attracts deer, wild turkeys, rabbits, and various birds. This property is suitable for country enthusiasts, contractors, home-based businesses, or hobby farmers. (id:56248)
55 William Dunlop Street
Kitchener, Ontario
Stunning Modern Home in Desirable Kitchener Neighbourhood Welcome to 55 William Dunlop Street, a beautifully designed and meticulously maintained 2-storey home located in one of Kitchener’s most sought-after neighbourhoods. Boasting approx. 2,177 sq ft of above-grade living space, this impressive property combines contemporary style with practical functionality, offering a perfect blend of comfort and sophistication. Step inside and be welcomed by a bright, open-concept main floor featuring 9-ft ceilings, modern flooring, and large windows that flood the space with natural light. The gourmet kitchen is a chef’s delight, offering stone countertops, sleek cabinetry, and a spacious island perfect for entertaining. The second floor features a luxurious primary suite complete with a spa-like ensuite bathroom and a walk-in closet. Three additional well-sized bedrooms and a convenient upper-level laundry room complete the space. The unfinished basement offers excellent potential for additional living space or a home gym—ready to be customized to your needs. Located in a family-friendly community with excellent access to schools, parks, shopping, and transit, this home provides the lifestyle you’ve been looking for. (id:56248)
23 Greenbough Court
Kitchener, Ontario
Step into this beautifully renovated multi-level detached home, offering 1,808 sq ft above grade on a generous 8,072 sq ft lot. With over $150,000 in thoughtful updates, this 3-bedroom, 3-bathroom residence combines modern comfort with exceptional design. The heart of the home is the fully renovated 2021 kitchen, reimagined with an open-concept layout by removing a wall and featuring a striking waterfall quartz island, stainless steel appliances, and a reverse osmosis system. Additional interior upgrades include new flooring across three levels, a remodeled fireplace, fully renovated bathrooms, a stylish 2022 powder room update, and a freshly painted interior (2025). Exterior improvements include new siding and fascia (2022), new windows (back and basement), and a brand-new deck and pergola completed in 2024. The large, private backyard is ideal for summer living, complete with an inground pool—perfect for entertaining. With a double garage and turn-key condition, this home is a rare opportunity in a highly sought-after, mature neighbourhood. (id:56248)
46 Unity Side Road
Haldimand, Ontario
Welcome to 46 Unity Side Road a stunning 4+1 bedroom, 2-bathroom bungalow set on a lush 0.5-acre estate in one of Caledonias most sought-after neighborhoods. A true gardeners paradise & entertainers dream, this exceptional home offers the perfect balance of space, style, & function for modern family living. Boasting over 3500 sqft of beautifully finished space, the home delivers both versatility, & serene countryside charm perfect for multi-generational living. Inside, you'll find elegant, modern finishes including crown molding, upgraded lighting, granite countertops, & custom cabinetry. The bright, open-concept kitchen seamlessly flows into the dining area, which opens onto a deck with expansive views with a large front covered porch ideal for indoor-outdoor entertaining. A cozy gas fireplace adds warmth to the dining room, which also connects to a versatile loft-style fourth bedroom ideal as a home office, guest suite, or studio. The fully finished basement adds tremendous flexibility & value, featuring a private bedroom, a 3pc bathroom with tub, two laundry rooms, a striking 74" linear fireplace, & a custom home theatre system all included. With the potential for a separate entrance, this space is ideal for in-laws, guests, or older children seeking independence. Outside, step into your private retreat. Backing onto 200 acres of open farmland & wooded forest, the property offers unmatched privacy. Mature gardens & manicured landscaping surround a 40x20 salt water pool oasis with a 3 year old liner & equipment, a large 20x20 timber pergolas structure, pool bar, & pool house. A walkout leads directly to a hot tub. The homes exterior is timeless, featuring a blend of brick, stone, & elegant siding. Two separate driveways accommodate 12+ vehicles one leading to a 3 car garage, the other (gravel) to a single car garage ideal for RVs, boats, or fleet vehicles. This one-of-a-kind property is the perfect blend of luxury, privacy, & convenience. (id:56248)
49 Porchlight Drive
Woolwich, Ontario
Welcome to 49 Porchlight Drive in the charming town of Elmira! This beautifully maintained 2-storey freehold townhouse is a fantastic opportunity for first-time buyers, empty nesters, or investors alike. Offering 3 bedrooms and 3 bathrooms, the home features a bright eat-in kitchen with stainless steel appliances, a spacious living room, and a nicely finished recreation room - perfect for entertaining or relaxing. Upstairs, the large primary bedroom includes double closets and convenient cheater access to the 4-piece bathroom. Enjoy new carpet in the primary bedroom, hallway, and stairs, plus new luxury vinyl plank flooring in the two additional generously sized bedrooms - ideal for a growing family. Recent updates include: Stove & Dishwasher (2023). Rangehood, Washer and Paved driveway (2022). Roof (2020). A/C (2019). Step outside to your private deck, patio and fully fenced backyard, with no immediate rear neighbours This is a quiet space to unwind after a long day. Offers welcome anytime - so don't miss your chance to call this wonderful home yours! (id:56248)












